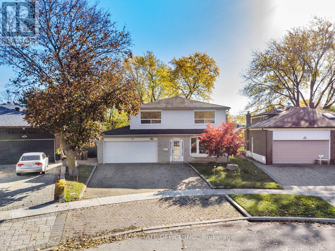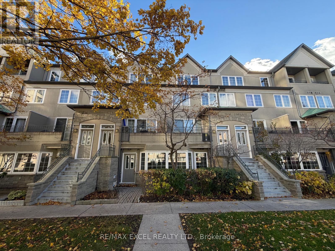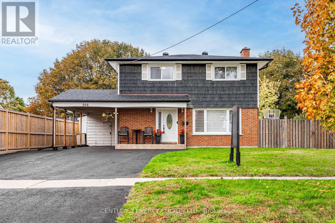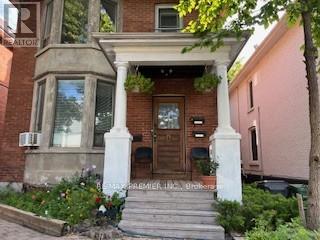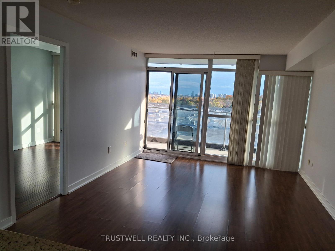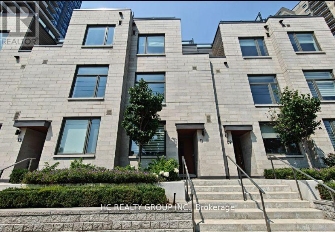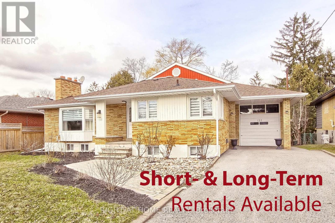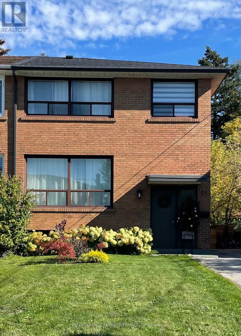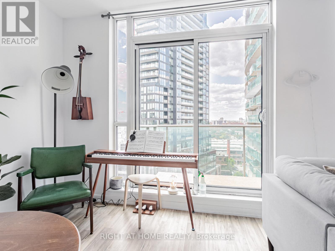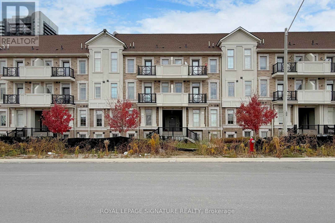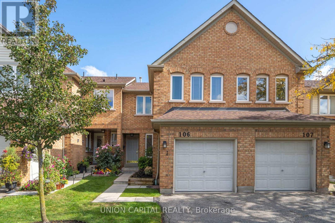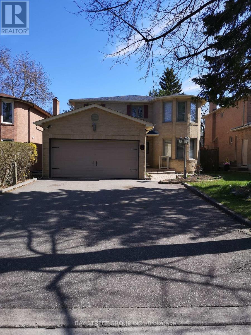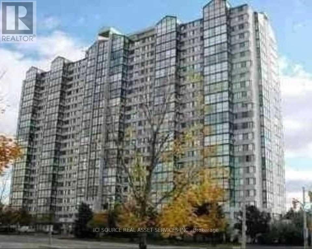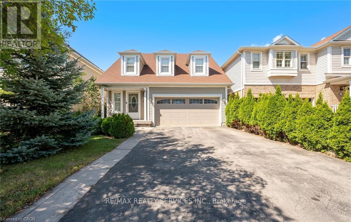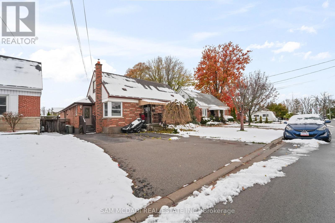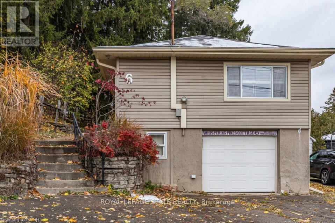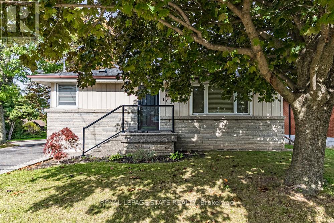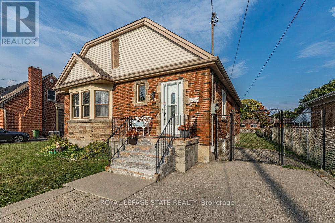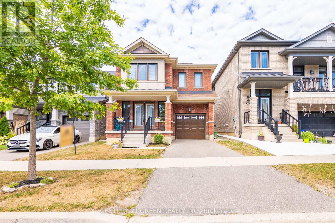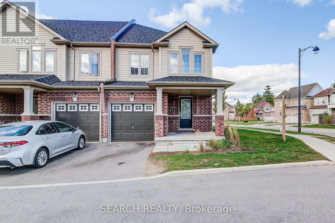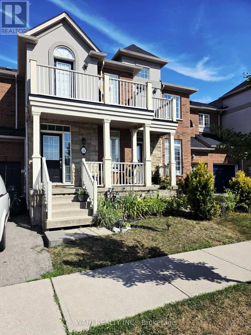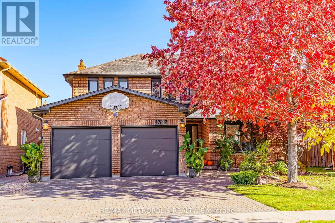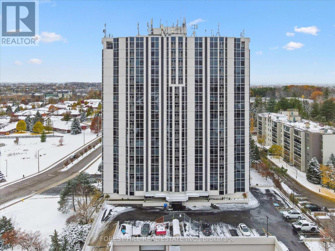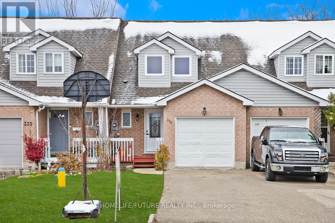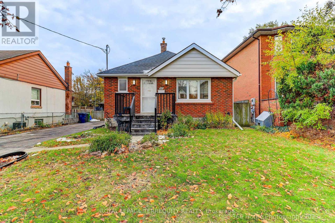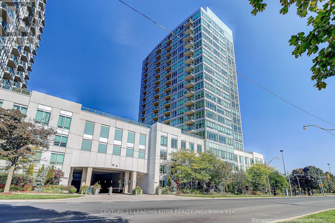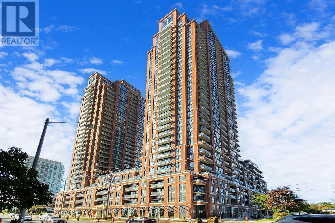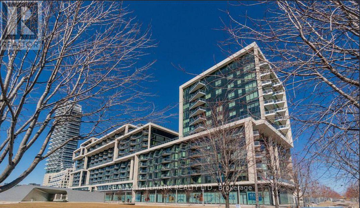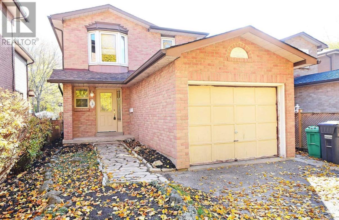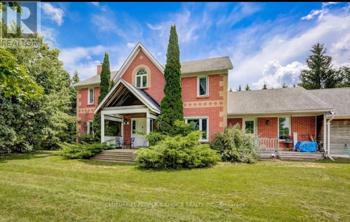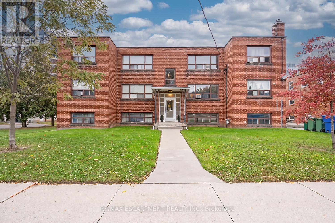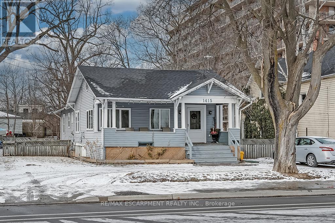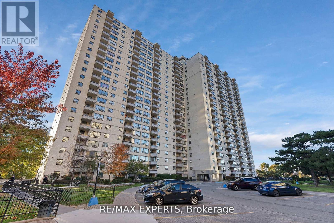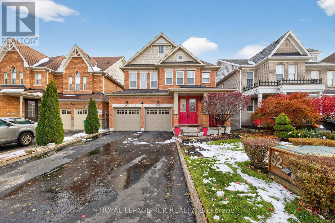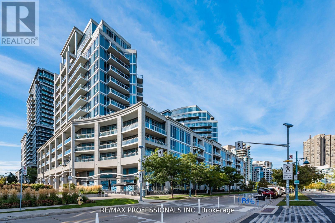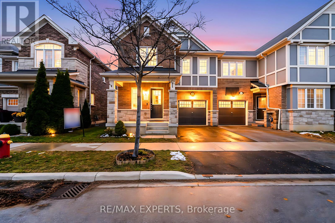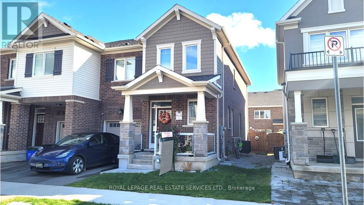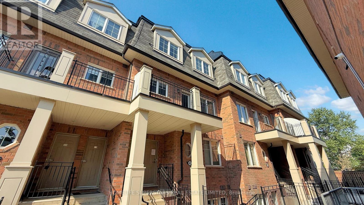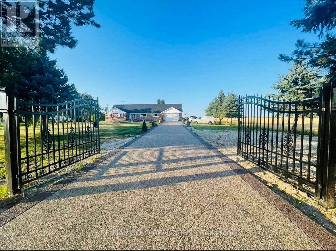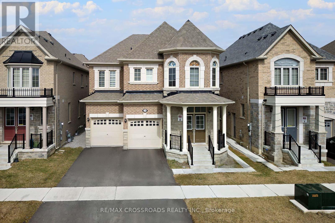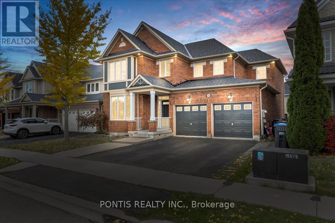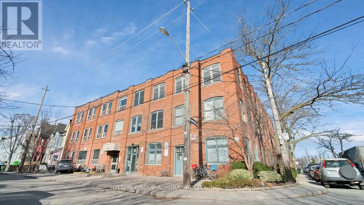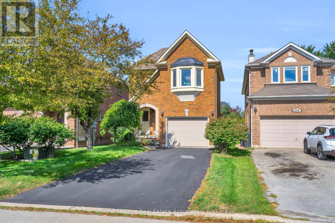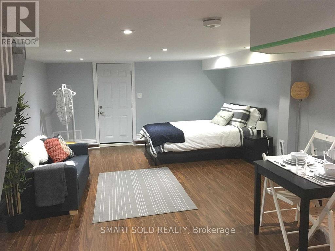11 Dunsdale Square
Toronto, Ontario
Welcome to this 5-bedroom detached home in the highly sought-after NorthAgincourt neighbourhood, set on a rare extra-deep pie-shaped lot with a spacious, fully fenced backyard-perfect for entertaining, gardening, or relaxing outdoors. The main home features hard flooring throughout (no carpet), a well-laid-out kitchen, and 3 baths, offering bright, comfortable living. Well-maintained yet ready for your personal touches, this home is ready for you to make it your own.The finished basement adds 3 versatile rooms that can serve as bedrooms, offices, or recreation spaces, along with a 3-piece bath and a secondary kitchen-ideal for an in-law suite or rental income. Enjoy a covered deck overlooking the backyard and ample parking with 8 spaces (2 in the garage, 6 on the driveway).Conveniently located just minutes to top-rated schools including Chartland Junior Public School, Henry Kelsey Senior Public School, and Albert Campbell Collegiate Institute, as well as parks, TTC, library, hospitals, grocery stores, and drugstores, this home offers a rare combination of flexible living, income potential, and a large private lot in one of Scarborough's most prestigious communities. (id:61852)
The Real Estate Office Inc.
608 - 188 Bonis Avenue
Toronto, Ontario
Welcome to the exclusive Casitas at O'Shanter by Tridel! Experience resort-style living in this rare gated bungalow-style townhome nestled in the heart of prime Agincourt. This beautifully maintained residence offers a serene setting with a quiet courtyard view and an exclusive-use patio, perfect for relaxing or entertaining outdoors. Recently updated with high-end modern renovations, this home features a newly renovated kitchen showcasing stunning large-tile flooring, stone countertops with under-mount sink, and sleek contemporary cabinetry. The spacious open-concept layout is enhanced with premium laminate flooring throughout and a fresh designer paint palette, creating a bright and inviting atmosphere. Enjoy the convenience of 1 underground parking space and 1 locker, along with a full list of luxury amenities - including 24-hour gated security, an indoor swimming pool, fully equipped fitness center, sauna, party room, and ample visitor parking. Situated beside the Tam O'Shanter Golf Course, you'll be steps from shopping plazas, restaurants, the library, public transit, andjust minutes to Highway 401. An exceptional opportunity to own a stylish and move-in ready home in one of Scrborough's most desirable communities! (id:61852)
RE/MAX Excel Realty Ltd.
904 Somerville Street
Oshawa, Ontario
Welcome to 904 Somerville Street - a beautifully updated 4-bedroom, 3-bath home in one of North Oshawa's most family-friendly neighbourhoods. Set on a wide lot directly across from the park, this home blends modern upgrades with a backyard retreat made for relaxation and entertaining. Inside, you'll immediately appreciate the extensive, recent renovations (many done in 2025!) that make this house feel new. The home is completely carpet-free, featuring hardwood floors on both the main and upper levels. The modernized kitchen (2025) shines with new quartz countertops, new backsplash, and brand-new stainless steel appliances, complemented by sleek zebra blinds throughout (2025). Upstairs, the fully renovated main bathroom (2025) impresses with a new tub, shower, and quartz counters - a true spa-like feel. Outside, enjoy your own private paradise: a large upgraded pool with a waterfall (new liner and equipment 2023), hot tub, covered patio, BBQ area, and plenty of space for family gatherings or quiet evenings. The finished basement offers excellent versatility with a separate entrance, a full 4-piece bath, and potential for an in-law suite or additional living space. Additional upgrades include: Roof shingles (2024), Most windows (2024), Owned hot water tank (2019), Furnace (2019). With schools, parks, and transit all within walking distance - and shopping and amenities just minutes away - this home truly checks all the boxes. A move-in-ready home, a fantastic neighbourhood, and a backyard oasis you'll never want to leave! (id:61852)
Century 21 Percy Fulton Ltd.
Bsmt - 39 Main Street
Toronto, Ontario
Step into one of the east end's best-kept secrets-a sleek, modern 2-bedroom lower-level suite that feels like a private escape. With its own entrance and shared access to a lush backyard oasis, this space delivers the kind of vibe everyone wants but only a few get. Polished contemporary finishes, private en-suite laundry, and a calm, studio-like atmosphere make it perfect for creatives and work-from-home pros. And the location? Unreal. You're just a 10-minute walk to the lake, 12-minute GO ride to Union, 7-minute stroll to Main Subway/Danforth GO, plus the Kingston Road streetcar practically at your door. ALL UTILITIES INCLUDED. Places like this don't sit long-grab it before someone else does. (id:61852)
RE/MAX Premier Inc.
902 - 19 Singer Court
Toronto, Ontario
Very high demand Concord Park Project in prestigious Bayview Village area. Hospital and Canadian Tires nearby. Convenient shopping. South facing unit with unobstructed views. Modern kitchen with centre island. (id:61852)
Trustwell Realty Inc.
Unit 11 - 270 Davenport Road
Toronto, Ontario
Experience upscale living in one of Toronto's most coveted neighborhoods. This partially furnished luxury condo townhouse is nestled in the heart of Yorkville Annex. Property highlights include a private rooftop terrace with breathtaking views of the city skyline. 10 ft ceilings on the main floor and 9-feet ceiling throughout the upper levels. A modern kitchen with built-in stainless steel appliances, backsplash and a gas stove. The upgraded bathroom features both a shower and bathtub for ultimate relaxation. Direct access to a private garage, one private parking is included. Condo Building Offers: 24 Hr concierge, Lobby, Lounge, Gym/Exercise Room, Party Room, Guest Suites & Media Room. The unit offers unmatched convenience steps to Boutique Shops, Cafes, fine dinning Restaurants, ROM, the University of Toronto, TTC subway, luxury shopping in Bloor-Yorkville, Whole Foods and top-rated schools. Ideal for professionals or students seeking refined urban living in a vibrant walkable community.Client Remarks (id:61852)
Hc Realty Group Inc.
122 Elvaston Drive
Toronto, Ontario
THE PERFECT FURNISHED RENTAL! SHORT-TERM or LONG-TERM rentals available! MOVE-IN READY! Conveniently located near Don Valley Parkway and Hwy 401. Downtown core accessible within 15 minutes! TTC access, Victoria Village Hockey Arena, Community Library, residential schools, and local shops nearby. Enjoy a healthy lifestyle with nearby park trails perfect for walking, cycling, and outdoor fitness. Fabulous backyard with Ravine Lot! One of Best properties in Victoria Village! Rarely Offered Approx 5000 + sq ft of total renting space. Custom-Built 3 stories raised bungalow with 6 bdr+1 bdr Loft /6 bath. Fully renovated with 2 kitchens, spacious LOFT with BAR, 4 Fireplaces, large laundry. Bright Formal Dining. Family room W/cozy Fireplace. Large main kitchen with Island and Breakfast area. W/O double doors to Patio. Separate Side Entrance. Two Huge On-suite is located on the main floor with no stairs to clime! Sizable bedrooms with Closet spaces and Serene Ravine Views. Large windows provide much natural lights. Extras: Refrigerators (5), Gas cook top, Range Hood, Electric Oven and Stove, Dishwashers (2), Microwaves (4), Teapots, Coffee makers (4), Toasters, Washer, Dryer, Hair dryers, Security system, All windows shutters and blinds, TV (3) .Garage door opener, Bell high-speed internet (up to 1.2 Gbps). (id:61852)
Right At Home Realty
Basement - 51 Garthdale Court
Toronto, Ontario
Discover this thoughtfully updated lower-level apartment located in North York's Bathurst Manor. Ideal for single professional, set in a quiet, residential area, this inviting suite offers comfort, privacy, and convenience. The apartment features above-ground windows throughout, allowing for natural light and an open, airy feel. The modern kitchen includes stainless steel appliances and sleek cabinetry - a functional space for everyday cooking. The living area provides a cozy setup perfect for a sofa and TV, creating a comfortable place to unwind after a long day. A separate bedroom area offers privacy and flexibility, while the large ensuite laundry room adds everyday convenience. Additional highlights include a large under-stair storage unit, one parking spot, and flat fee for utilities - so you can enjoy simple, all-in living with no extra bills. Located steps from TTC transit, neighbourhood shops, parks, and local amenities, this apartment offers a great balance of comfort and accessibility. Move-in ready and beautifully maintained, it's a space that's easy to care for and even easier to enjoy. (id:61852)
Royal LePage Terrequity Realty
1507 - 69 Lynn Williams Street
Toronto, Ontario
Wow! Sph in liberty with great space & West Facing water view! Lots of light, view of BMO Stadium, Lake Ontario, CNE, etc. Great space. Fits king bed, has walk in closet. Fits dining & sofa. Balcony even fits dining set nicely! (id:61852)
Right At Home Realty
Condoman Realty Inc.
37 - 73 Armdale Road
Mississauga, Ontario
Spacious large and open concept Two Bedroom Stacked Townhome In Prime Location! Approx. 1335 Sqft Unit. Elegant & Modern Open Concept Kitchen W/Updated S/S Appliances, Kitchen Island. Walk Out To Balcony. Pot Lights, Laminate Floors ,Large Sized Bedrooms. 2nd Floor Stacked Washer/Dryer For Added Convenience. Close To 401, 403, 407, SQ One Shopping Mall, Ocean Supermarket & Future LRT. Walking Distance To Bus Stop, Plazas, Schools & Parks, Restaurants, Lcbo, Service Ontario, Banks, Transit And Much More. (id:61852)
Royal LePage Signature Realty
106 - 2555 Thomas Street
Mississauga, Ontario
Welcome to #106-2555 Thomas St. - Nestled in the heart of Central Erin Mills in Mississauga, this beautifully updated 3-bedroom, 3 bathroom condo townhome is a must-see! The main floor showcases a modern kitchen featuring Quartz countertops and stainless steel appliances. A spacious family room, living room, and dining area offer the perfect layout for everyday living and entertaining. Updated vinyl flooring and a convenient powder room add style and functionality. Upstairs, the primary suite boasts a sun-filled retreat with space for a cozy sitting area and a 4-piece ensuite. Two additional bedrooms are generously sized, ideal for family, guests, or a home office. Located in a low maintenance fee, well-maintained landscaped complex, this home offers unmatched convenience steps to public transit, top-rated schools (John Fraser SS, St. Aloysius Gonzaga SS), major highways, Credit Valley Hospital, and Erin Mills Town Centre. Recent Upgrades (2025): Quartz countertops in kitchen & all bathrooms, Quartz backsplash in kitchen, vinyl flooring on main level, premium quality carpet in bedrooms, new blinds throughout, new stairs & railings, fresh paint throughout. This home combines modern updates with a prime family-friendly location move in and enjoy! (id:61852)
Union Capital Realty
Main - 3 Feltham Road
Markham, Ontario
This is a beautiful and well maintained 4 bed room family home! Located on a quiet sought after street! Recently renovated kitchen cabinets with S/S appliances, granite counter tops, ceramic backsplash. Master bedroom features 5pc ensuite with W/I closet and sitting area. Top ranked schools: Markville Secondary School and the elementary school! Close to shops, banks, restaurants, and much more! Don't miss it! (id:61852)
Bay Street Group Inc.
1710 - 350 Webb Drive
Mississauga, Ontario
Absolutely Stunning South East View Of Toronto, Cn Tower And Lake Ontario!!! Steps To Square One. Bright & Spacious 2+1 Br Unit With Large Principal Rooms And Open Concept Solarium. Approx 1250 Sq Ft. Large Renovated Kitchen With Granite Counter Top & Newer Cabinets. Large Breakfast Area & Lots Of Storage. Two Full Washrooms. Two Car Parking Spots.Fridge, Stove, Washer, Dryer, B/I Dishwasher. Window Coverings & Light Fixtures. *For Additional Property Details Click The Brochure Icon Below* (id:61852)
Ici Source Real Asset Services Inc.
60 Bowan Court
Toronto, Ontario
Welcome to 60 Bowan Court, an exquisite custom-built residence in the prestigious Bowan Estates. Located on a quiet, child-friendly cul-de-sac, this grand estate offers a rare blend of timeless elegance, modern comfort, and exceptional upkeep, truly a turnkey opportunity for discerning buyers. From the moment you arrive, the homes impeccable curb appeal and professionally landscaped grounds set the tone for the level of care throughout. The in-ground pool, complete with a brand new liner, anchors the serene backyard oasis, perfect for entertaining or quiet relaxation. Inside, a spacious granite foyer leads to expansive principal rooms. Immaculate hardwood floors, refined finishes, and thoughtful design reflect the homes meticulous maintenance and craftsmanship. At the heart of the home lies a stunning open-concept kitchen and family room, featuring large windows that overlook the private backyard and pool. This light-filled space is ideal for both everyday living and entertaining, seamlessly blending function with comfort. The upper level offers five generously sized bedrooms, each with its own ensuite washroom, ensuring ultimate privacy and luxury for every member of the household. The full basement further expands the living space with a separate entrance, a second kitchen, and an additional bedroom perfect for in-laws, guests, or potential rental income. Perfectly positioned near scenic ravine trails, Bayview Golf & Country Club, and top-rated schools including Zion Heights Middle School (Fraser Institute rating 8.8/10), Lester B. Pearson Elementary, and Earl Haig Secondary School renowned for its Arts and Academic Program the home also provides easy access to parks, shopping, major highways, and public transit. Extremely well-maintained and beautifully designed, 60 Bowan Court is a rare opportunity to own a sophisticated and spacious residence in one of North Yorks most coveted neighbourhoods. (id:61852)
Harvey Kalles Real Estate Ltd.
48 Powell Drive
Hamilton, Ontario
****Welcome To This Stunning clean and well kept 3-bedroom, 3-bath Detached Home**** Nestled in a highly sought-after, family-friendly neighbourhood! This home features a double car garage and no sidewalk allowing ample parking space. Step inside to a bright, open-concept main floor featuring a spacious living/dining area with pot lights, upgraded vinyl flooring, and large windows making it bright and airy. The spacious kitchen is appointed with ceramic tiles, stainless steel appliances, gas stove, modern backsplash, double sink, and a sun-filled breakfast area with walkout to the beautifully landscaped backyard. Enjoy outdoor living with a custom-built pergola, stamped concrete patio, and garden shed. The upper level offers a serene primary retreat complete with walk-in closet and spa-like 4-pc ensuite, plus two additional generously sized bedrooms with large windows and ample closets. Ideally located within walking distance to parks, schools, and the arena, and just minutes to golf courses, Binbrook Conservation, shops & more! (id:61852)
RE/MAX Realty Services Inc.
12 Roselle Place
Hamilton, Ontario
A Rare Find. This Lovely Home on a Quiet Cul De Sac Tucked Under the Niagara Escarpment in a Beautiful Stoney Creek Pocket Delivers a 3 BED, 2 BATH Home + ATTACHED MAIN FLOOR ADDITION with a Great Sized Extra 1 BED, 1 BATH APARTMENT with Full Kitchen, Dining & Living Area & The Home Offers 3 Separate Entrances. A Real Unique Layout Ideal for Multi Family Living, Rental/Vacation or Guest Apartments, Endless Possibilities. Greeted by a Brick Elevation on Great Sized 50x110 Ft Lot with Large 16ft x 32ft Inground Heated Pool with a New Liner and full 8ft Deep end, a Complete Backyard Oasis, garden shed + LARGE Workshop/Cabana/Office. The MAIN HOME Delivers Main Floor Bedroom & 4Pc Bath a Bungalow Design Feature, Renovated Kitchen with Modern Cabinetry, SS Built In Appliances, Pot Lights, Granite Tops & Backsplash, Open to Living Room with Linear Fireplace Feature Wall + Upstairs Delivers Another PRIMARY BED with 2 PC Ensuite + 1 Large Other Bedroom Offering a Great Space & Layout to Make your Own. THE ADDITION APARTMENT: Features Own Front Separate Entrance, Open Kitchen & Dining Area, Large Windows, 4 PC Bath & Laundry Area + Primary Bed w/ W/O to Backyard & Pool Area. BASEMENT: Potential for another Apartment or Enjoy Open Concept Recreation Room w/ Kitchen Area & Gas Fireplace, Large Laundry Room & Great Storage Area. Truly Unique Space and Can Easily Remove Interior Door to Make it All One Space. **All in Mature & Desired Established Neighbourhood Near Great Schools, Parks, Trails, Major & Local Shops, Public Transit, Rec Centres, Major Malls, Quaint Downtown Stoney Creek & Easy Access to New GO Station, Major Hwy's, 20 Mins to Downtown Burlington/GO & More.** Book a Showing Today!! (id:61852)
Sam Mcdadi Real Estate Inc.
6 Begue Street
Hamilton, Ontario
Welcome to "Whispering Pines Cottage" Better Than Condo Living! Enjoy the charm of Dundas living in this fabulous detached bungalow, just a short stroll from the vibrant downtown core. Nestled on a picturesque 33' x 161' treed lot, this home offers a peaceful connection to nature right in the heart of town. Step inside to a bright, open-concept Living and Dining area with new broadloom and large windows that fill the space with natural light. The spacious Kitchen features granite counters, a handy peninsula, and built-in appliances-perfect for everyday living and entertaining alike. The 4-piece Bathroom offers a touch of luxury with its granite countertop and ceramic flooring. The Primary Bedroom overlooks the beautifully landscaped backyard, while the second Bedroom-currently used as an office-walks out to a covered deck, ideal for morning coffee or evening relaxation. Recent updates include: roof stripped and reshingled (Oct. 2025), fresh décor, updated plumbing, replaced windows, doors, siding, eaves, and electrical. Whether you're downsizing or buying your first home, this sweet bungalow is a rare find-quiet, convenient, and move-in ready. Steps to conservation trails, schools, public transit, shopping, and all the charm of downtown Dundas! (id:61852)
Royal LePage State Realty
105 Mcelroy Road E
Hamilton, Ontario
Located in the desirable Balfour neighbourhood, this updated 3+1 bedroom 2 bathroom brick bungalow offers comfort, flexibility, and great value. Features include a bright living room with cove ceilings and recent pot lights, a modern kitchen with newer stainless steel appliances, and two stylish 4-piece bathrooms. Convenient main-level laundry plus a second laundry area in the finished lower level with separate side entrance-ideal for multi-generational living or in-law potential. Fresh decor most areas, with new luxury vinyl flooring on both levels. Enjoy the fully fenced, landscaped backyard with deck and BBQ hookup, garden shed and an aggregate stone front porch and driveway accents for terrific curb appeal. The insulated 24' x 20' detached garage with hydro is perfect for hobbyists or a workshop. Close to excellent schools, shopping, hospitals, transit, and highway access-this move-in-ready home checks all the boxes! (id:61852)
Royal LePage State Realty
37 Lower Horning Road
Hamilton, Ontario
RARE 60'X200' LOT and this well-maintained 3-bedroom brick bungalow. APPROX 1400 sq. ft. of living space (1310 on main level) Offers endless potential for an addition, new built, or perfect for a pool to create your backyard oasis. Side entrance leads to the partly finished basement with a large rec room w/wide-plank floors-perfect for family living or in-law suite potential. Inside, lots of hardwood floors and natural light, highlight a functional layout that flows from the front entry to the bright living room with cove ceilings, fireplace, and leaded glass windows, through an arched opening to the formal dining room and updated kitchen with maple cabinetry, subway tile backsplash, and built-in appliances. 3 bedrooms w/ one which has a walkout to a large rear deck overlooking the deep fenced yard, ideal for entertaining. Conveniently located near McMaster University& Hospital, shopping, transit, schools, trails, and parks, and just minutes to Downtown Dundas and Ancaster Village. Electric Boiler updated 2019. Quotes obtained to convert to forced air gas furnace &c/air. A wonderful opportunity for your dream home in a fantastic location. (id:61852)
Royal LePage State Realty
22 Scarletwood Street
Hamilton, Ontario
Absolutely stunning 4-bedroom, 3-bath detached home at 22 Scarletwood Street, Stoney Creek, featuring a bright modern layout with crown moulding throughout, new laminate flooring in the family room, an upgraded kitchen with stainless steel appliances and granite countertops, and a luxurious master suite conveniently located near schools, parks, hiking trails, shopping centers, and easy highway access! (id:61852)
Century 21 Green Realty Inc.
1 - 740 Linden Drive
Cambridge, Ontario
Huge Premium Corner Lot Free Hold 2 Story Townhouse **** Less than 5 years Old *** Modern Open Concept layout *** 3 Spacious bedrooms *** Convenient 2nd Floor Laundry *** Minutes from Hwy 401, Conestoga College, and a variety of scenic ravine trails, and parks. (id:61852)
Search Realty
8 Lockport Way
Hamilton, Ontario
**Welcome to 8 Lockport Way, Prime Stoney Creek Location!** 3-bedroom, 3-bath home in a family-friendly neighbourhood. Features a spacious primary bedroom with an ensuite, walk-in closet, and French doors opening to a private balcony. Open-concept main floor with powder room and walkout to a beautiful back yard perfect for entertaining. The home also includes a convenient main-floor powder room and a beautiful backyard, ready for your personal touch. Finished basement with a large rec room and with easy access to major highways, shopping, schools, conservation areas, and the lake, this property combines lifestyle and location perfectly. Whether you're a first-time buyer, growing family, or investor, 8 Lockport Way offers incredible value and endless possibilities. Sold as is, where is -- bring your vision and make it your own! (id:61852)
Wahi Realty Inc.
4392 Grassland Crescent
Mississauga, Ontario
Beautifully maintained detached 2-storey home in a sought-after Mississauga neighbourhood. Custom kitchen (approx. 2021) with full Thermador Professional appliance package and premium finishes. Three full bathrooms updated (approx. Sept 2025) plus updated powder room (approx. 2017). Magic Windows installed (approx. 2021) with blackout shades. New roof (approx. 2022), and upgraded garage, front, and side doors (approx. 2022). Finished basement with additional appliances. Private interlock driveway, fenced yard with 2 sheds, EV charger, and security camera system included.All renovation and upgrade dates as per seller. (id:61852)
RE/MAX Metropolis Realty
507 - 190 Hespeler Road
Cambridge, Ontario
Welcome to Blackforest Condominiums! Come and check out one of Cambridge's finest residences. Nestled in the vibrant city center, this beautifully updated 1-bedroom, 1-bathroom unit is a must-see. It offers generous storage options, large floor-to-ceiling soundproof windows and a Juliette balcony that fills the space with natural light and provides gorgeous city views. Residents can enjoy a wide array of amenities, including a pool, sauna, gym, tennis courts, workshop, garden gazebo, BBQ area, library, guest suite, and party room. The condo also includes in-suite laundry, a reverse-osmosis system, a dedicated underground parking space, and a storage locker for added convenience. Ideally located just steps away from the Cambridge Centre Mall and YMCA, and a short distance from restaurants, shopping, and Highway 401. This condo seamlessly blends urban accessibility with a peaceful, relaxed lifestyle. Don't miss out on this one. Book your private showing today! (id:61852)
Forest Hill Real Estate Inc.
336 Sable Court
Waterloo, Ontario
University Downs! Beautiful House. Located At The End Of A Quiet Peaceful Child & Family-Friendly Cul-De-Sac Location. Freshly Painted 3 Bedroom Free Hold Town House. With 2 Bathroom. - Brand New Windows & Elegant Front Door (October 2025). Spacious Living/ Dining Ring On The 2nd Floor, Bedrooms With Closet. New Laminate Flooring On The Stairwell & The Basement Flooring (October 2025). New Light Fixtures. (2025) Enjoy The Bright & Spacious Finished Basement With A Rec Room. Walkout Basement. Concrete Patio. And Lots Of Storage. Direct Access To The Garage From Inside Of The House. 2 Car Parking On The Driveway. This Location Is Very Walkable, With Shopping And Public Transport Just Steps Away. - Closer To Highway. (id:61852)
Homelife/future Realty Inc.
27 John Best Avenue
Toronto, Ontario
Lovingly well preserved home featuring updated kitchen with S/S appliances, updated main floor bath, new re-shingled roof (2025), Updated Railings and Flagstone Front Porch, Separate Side Entrance to Private In-Law Suite, Large Private Backyard, Long Private Driveway for parking up to 4 cars. Located on a quiet street in a family friendly neighbourhood! Close to Schools, parks, Humber River Trails, Shops, TTC, UP Express/Weston GO, and major highways (id:61852)
Royal LePage Terrequity Realty
303 - 1900 Lake Shore Boulevard W
Toronto, Ontario
Waterfront Living at Park Lake Residences! Furnished and move-in ready, bright and spacious 2-bedroom, 1-bathroom south facing condo offering stunning views of Lake Ontario. Floor-to-ceiling windows flood the space with natural light, creating a warm and inviting atmosphere. This unit features an open-concept layout, modern finishes, and comes fully furnished for ultimate convenience. Enjoy sleek stainless steel appliances, ample storage, and a comfortable living space perfect for relaxing or entertaining. Residents enjoy top-tier building amenities including a concierge, fitness centre, rooftop terrace, party/meeting room, and visitor parking. Ideally located just steps from the lake, beach trails, High Park, and TTC, with quick access to the Gardiner Expressway and minutes to downtown-this is urban living at its best. (id:61852)
Century 21 Leading Edge Realty Inc.
302 - 3260 Sheppard Avenue E
Toronto, Ontario
Luxury Brand New 2 Bedroom + Den Condo At Pinnacle Toronto East! Experience Modern Living In This Stunning West-Facing Suite With Abundant Natural Light Throughout. With 1087 Sq.Ft. Of Interior Space Plus A 44 Sq.Ft. Balcony, This Is One Of The Largest Two-Bedroom Layouts In The Building, Featuring A Bright Open-Concept Design With 9-Ft Ceilings. The Modern Kitchen Offers Premium Full-Sized Stainless Steel Appliances And Elegant Finishes. The Den Is Ideal For A Home Office Or Guest Room. The Primary Bedroom Boasts A Large Walk-In Closet And A Luxurious 4-Piece Ensuite With Double Sinks, While The Second Bedroom Includes A Large Window And Closet. Enjoy Top-Class Amenities Such As A Rooftop Outdoor Pool, Fully Equipped Gym, Yoga Studio, Rooftop BBQ Terrace, Party And Meeting Rooms, Sports Lounge, And Children's Play Area. Conveniently Located Minutes From Libraries, Walmart, Restaurants, Shopping Malls, Parks, Golf Courses, Schools, Hwy 401/404, And The Subway. 24-Hour Concierge Service Ensures Comfort And Security. One Parking Spot And One Locker Included. (id:61852)
Century 21 King's Quay Real Estate Inc.
338 - 15 Merchants Wharf
Toronto, Ontario
Welcome to this beautifully designed 1+Den suite at Tridel's prestigious Aqualina Bayside. Offering over 650 sq. ft. of interior living space plus an oversized balcony with stunning lake views, this home perfectly combines comfort and urban sophistication. Expansive balcony with room for a bistro set - perfect for morning coffee or evening relaxation. Functional den ideal as a second bedroom, nursery, or home office. Floor-to-ceiling windows in both the living area and primary bedroom for abundant natural light. 10-foot ceilings and hardwood flooring throughout Modern dine-in kitchen with breakfast bar, stainless steel appliances (fridge, stove, microwave), and built-in dishwasher. Spacious ensuite laundry with additional storage space. Generous bedroom closet with built-in organizers. Residents enjoy exclusive access to 24-hour concierge and security, rooftop terrace with BBQ and outdoor pool, fitness centre, hot tub, sauna, games room, lounge, movie theatre, and party room. Perfectly situated for commuters - TTC streetcar stops right outside, with quick access to the DVP, Gardiner, and Lake Shore. Steps to the waterfront boardwalk, Sugar Beach, Loblaws, Distillery District, Union Station, St. Lawrence Market, Harbourfront, and more. (id:61852)
RE/MAX Hallmark Realty Ltd.
Upper Unit - 3 Blossom Avenue
Brampton, Ontario
Welcome to 3 Blossom Ave (Upper), a beautiful 3-bedroom home for lease in the heart of Downtown Brampton, located near Vodden Street and Main Street. This spacious and inviting residence offers the perfect blend of comfort, style, and convenience. Featuring three large bedrooms with generous closets, one and a half bathrooms, a bright and open living and dining area, and a modern kitchen equipped with luxury stainless steel appliances, this home is designed for both relaxation and everyday living. Enjoy the convenience of a separate private main floor ensuite laundry and a beautifully landscaped backyard, perfect for outdoor entertaining or peaceful evenings at home. Situated in a family-friendly neighborhood, this property is within walking distance to grocery stores, restaurants, shopping plazas, medical buildings, Duggan Park, and local schools. With easy access to public transit and major highways, everything you need is just minutes away. Available December 1st, this home is ideal for families, students, newcomers or professionals seeking a comfortable and stylish living space in one of Brampton's most desirable locations. Don't miss out on the opportunity to make this house, your new home - contact us today to arrange a private viewing. No pets & no smoking. Utilities extra. Basement and use of garage not included. (id:61852)
Century 21 People's Choice Realty Inc.
House Only - 18743 St Andrews Road N
Caledon, Ontario
Well Maintened 3 + 2 Bedroom Detached House with inground pool (Farm House only) located in Caledon (Charleston Rd and Bramlea Rd). The horse stall and Arena are also for lease separately. AAA Client only. (id:61852)
Century 21 People's Choice Realty Inc.
7 - 2128 Harris Crescent
Burlington, Ontario
Incredible opportunity to rent in downtown Burlington! Situated in Central Burlington, this charming apartment is just steps away from LakeOntario, Downtown Burlington, Spencer Smith park, restaurants and more! This unit is over 700 square feet and comes fully furnished, floorfeatures a spacious living room/dining room area with large windows. The kitchen provides ample space to cook your favourite meals and hasadditional space for a small breakfast area. There are also 2 spacious bedrooms and a 4-piece bathroom. 1 outdoor parking space and 1 locker is included in the rent. (id:61852)
RE/MAX Escarpment Realty Inc.
1415 Lakeshore Road
Burlington, Ontario
Incredible opportunity to rent in downtown Burlington! Situated on Lakeshore Road, this charming detached home is directly across fromSpencer Smith Park with beautiful views of the lake! The home is approximately 1000 square feet and comes fully furnished. The main floorfeatures a spacious living room with a cozy fireplace and a separate dining room with a bar. The kitchen opens up to the large backyard withviews of the lake. There are also 2 spacious bedrooms and a 4-piece bathroom on this level. The unfinished basement provides plenty of storage.This home is located within walking distance of all amenities! (id:61852)
RE/MAX Escarpment Realty Inc.
6865 Dillingwood Drive
Mississauga, Ontario
Beautiful and well-maintained semi-detached home in the heart of the desirable Lisgar community! This bright 3 + 1 bedroom, 3-bath home features a modern open-concept layout with laminate flooring, and awalk-out to a private, low-maintenance backyard - perfect for entertaining. Finished basement with large rec room/Bedroom . Yes you get the Full House.Located on a quiet, family-friendly street close to top-rated schools, parks, shopping, and GO Station. Easy access to major highways (401/407).Tenant pays: 100% of utilities (gas, hydro, water), and is responsible for lawn maintenance and snow removal.No smoking. Small pets considered. Minimum 1-year lease preferred. Available immediately. (id:61852)
Century 21 Percy Fulton Ltd.
1013 - 390 Dixon Road
Toronto, Ontario
Beautiful, sun-filled, carpet-free 3-bedroom condo in prime Etobicoke! Features a renovated bright living/dining area, modern kitchen with quartz countertops & stainless steel appliances, ensuite laundry, and large open balcony. Spacious bedrooms with windows & closets .Includes 1 owned underground parking space. Enjoy great amenities: indoor pool, gym, sauna ,convenience store, hair salon, gated security, visitor parking, and lush green grounds with walking trails & dog park. Excellent location near Pearson Airport, Hwy 401/427/27, schools, parks, shopping & TTC/GO transit. Maintenance fee includes Heat, Hydro, Cable TV & Internet! (id:61852)
RE/MAX Experts
62 Paisley Green Avenue
Caledon, Ontario
Welcome to this beautiful family home in the highly sought-after Pathways community of Caledon East! This spacious 4-bedroom property blends elegance, comfort, and everyday functionality-perfect for growing families or anyone seeking a vibrant, welcoming neighbourhood.The main floor features a thoughtfully designed, open-concept layout that flows seamlessly between the living, dining, and kitchen areas, making both daily living and entertaining a breeze. At the heart of the home is a generous kitchen with a centre island and ample storage. The flexible front living room can easily be used as a formal dining space, while the cozy family room-complete with a fireplace-sits just off the kitchen for relaxed gatherings.Upstairs, you'll find bright, well-sized bedrooms, including a versatile office that can be converted back to a convenient second-floor laundry (hookups still in place). The large primary suite offers a 5-piece ensuite and a spacious walk-in closet. A Jack-and-Jill bathroom plus an additional 4-piece bath ensure everyone has their own space and comfort.The finished lower level includes a 3-piece bathroom, generous storage, and a cantina-ideal for hobbyists or seasonal items. Outside, the newly built back deck provides a private, peaceful setting to unwind, entertain, or enjoy warm summer evenings.Located in one of Caledon's most desirable communities, this home offers the perfect blend of small-town charm and modern convenience. Scenic trails, parks, conservation areas, top-rated schools, local shops, and a state-of-the-art recreation centre-with library, pool, arenas, soccer fields, baseball diamonds, and splash pads-are all just a short walk away.This is more than a home-it's a lifestyle. Welcome home! (id:61852)
Royal LePage Rcr Realty
44 Robin Hood Road
Toronto, Ontario
Set in Humber Valley's Chestnut Hills, this inviting home offers generous space and natural light for everyday living. The homeowner has done a renovation that doubled the size of the home. The thoughtful layout includes a main-floor family room addition off the kitchen-perfect for preparing meals while keeping sightlines to the action. Well-proportioned rooms and large windows create an airy feel throughout. Upstairs, the primary bedroom features a spacious walk-in closet and an ensuite with an oversized shower and skylight. With 4 bedrooms, 4 baths, and a homeowner-installed standby generator, you'll enjoy comfort and peace of mind. Located in the catchment for excellent schools, with the TTC a short walk away. Close to parks, Montgomery's Inn, and recreation at Central Park and Thomas Riley Park. (id:61852)
RE/MAX Professionals Inc.
203 - 58 Marine Parade Drive
Toronto, Ontario
Waterfront Condo Living at it's best! 2 bed, 2 bath, 915sqft split bed open concept layout. Modern Kitchen open to living and dining w/walkout to spacious (more than 100 sqft) balcony & stunning views. 9 ft floor to ceiling windows with unobstructed panoramic views of park, lake and city/ CN Tower. Direct access to Gardiner Exwy, Easy Access to TTC, stroll waterfront, enjoy the shops and restaurants. Ready to move in. 1 Parking space included. (id:61852)
RE/MAX Professionals Inc.
1544 Gainer Crescent
Milton, Ontario
Experience pride of ownership in this bright, spacious, and meticulously maintained end unit, offering the privacy and feel of a semi-detached home. With approximately 2,000 sq ft of functional living space, this home is perfectly situated in Milton's family-friendly Clarke neighbourhood. The main level features durable laminate flooring, Pot lights, Freshly painted, Big windows, enhancing the bright, open-concept layout. You are welcomed into a large foyer with a walk-in closet and large living room perfect for entertainment. The Great room flows seamlessly into the dining area, which boasts large windows and a convenient walkout to the private backyard. The Large Kitchen is designed for functionality, featuring a breakfast bar, complementing backsplash, upgraded stainless steel appliances, and ample custom cabinetry. Upstairs, you will find four generously sized bedrooms and two full washrooms. The layout is ideal for a growing family, ensuring comfort and privacy for everyone. The spacious, untouched basement offers a unique opportunity to create a separate side entrance, perfect for developing a future in-law suite or generating additional rental income. This property is truly turn-key and move-in ready, located close to highly rated schools, extensive shopping, dining, and entertainment options. Its location is highly desired for its quick access to the 401 and all major commuter routes, making daily travel effortless. Don't miss this exceptional starter home! (id:61852)
RE/MAX Experts
804 Aspen Terrace
Milton, Ontario
Welcome to this Stunning Freehold Premium End-unit Townhouse with Semi-detached appeal offers side access to good-sized backyard with new fence (2022). This beautifully Modern Mattamy home open-concept main floor w/ Sun-Filled Living Spaces, creating bright and welcoming spaces throughout the day with soaring 9-foot ceilings with Spacious Bright Great Room and internal access To Garage featuring potential separate entrance to the extra Hight basement. Gourmet Kitchen with Luxury Upgrades - Quartz countertops, upgraded cabinetry, gas range, built-in microwave in island, upgraded deep sink, double-door fridge, and designer light fixtures create a chef's dream space. this home is move-in ready with premium finishes. Second floor presented the Master Bedroom with Ensuite with refined finishes And Walk-in Closet. Two additional generously sized bedrooms and convenient upper-level laundry offer both style and function for the modern family. Located in family Friendly Community - Cobban is one of Milton's newest quiet neighbourhoods, excellent infrastructure, and a strong sense of community among young families. Walking distance to Nearby Cedar Ridge Public School-Brand new state-of-art elementary school, opened 2024, featuring modern learning spaces indoor & outdoor. Steps away to Cobban new park , this 3.7-acre park features a splash, sports fields, and open green spaces where kids love to play year-round. It's become the heart of the community. Convenient Shopping & diverse dining options - Metro and FreshCo, Shoppers, banks and many more in the nearby plaza. Seamless Commuting & Ultimate Convenience - The newly widened Britannia Road connects directly to Highways 401 &407 for effortless GTA commuting or public transportation along with Milton GO Station. The attached Feature sheet includes a long list of upgrades and features for this amazing house. (id:61852)
Royal LePage Real Estate Services Ltd.
42-02 - 2420 Baronwood Drive
Oakville, Ontario
Modern 2-Bedroom Stacked Townhome in Prime North Oakville Stylish and functional, this 2-bedroom, 3-bathroom stacked townhome offers open-concept living and dining, a modern kitchen with walkout to balcony, and a convenient main floor powder room. Each bedroom features its own private ensuite, ideal for comfort and privacy. Enjoy a private rooftop terrace with BBQ gas line, perfect for entertaining. Includes 1 parking space. Located just minutes from QEW, 407, 403, downtown Oakville, top-rated golf courses, and Bronte Creek Provincial Park. A perfect blend of urban convenience and outdoor living (id:61852)
Homelife Superstars Real Estate Limited
14165 Mclaughlin Road N
Caledon, Ontario
Welcome To Fully Updated, All-Brick BUNGALOW Nestled On An Acre Of Beautifully Landscaped Land Backing Onto Scenic Farmland. This Bright & Expansive Home Features Approximately 4,500 SqFt Of Well-Designed Living Space, Perfect For Large Families The Main Level: An Elegant Living/Dining Area Perfect For Family Gatherings That Leads To A White Bright Kitchen With An Walk Out To The Outdoor Deck. The Main Level : Boasts Three Large Bedrooms, A Luxurious 5-Piece Bath With Shower, And Private Balcony Off The Primary Suite. The Walkout Level: Features A Cozy Family Room With Wood Burning Fireplace, An Additional Bedroom, A Modern 3 Pc Bath & A Walkout To the Backyard Plus A Private Side Entrance. The Lower Level Basement- Is An Entertainment Haven With A Home theatre ,Bar and Sauna room A 3 Piece Bath, Additional Rec Area, Plus A Separate Entrance Leading To Next rental unit with Two Bedroom , extended kitchen with 3 Piece full washroom Let's Not Forget The Amazing Interior Features Indoor Heated pool with hot tub Next to Living Area . A Spacious Car Garage, 5 Bedroom and 5 Bathroom . An Expansive 11-Car Exposed concrete Driveway, A Must See Property! roof recently change 2025 june , pool new liner ,filter and pump replaced in 2024 . (id:61852)
RE/MAX Gold Realty Inc.
60 Lexington Avenue
Toronto, Ontario
Welcome to this well-maintained 2-storey detached home in the desirable West Humber-Clairville community. This property features 4 spacious bedrooms and 3 bathrooms, offering ample space for the growing family. Bright and functional layout with tons of natural light and no carpet throughout. The modern kitchen is equipped with granite countertops, stainless steel appliances, and plenty of storage. The finished basement includes a separate side entrance and a 1-bedroom suite, ideal for in-laws, guests, or potential rental income. Enjoy a large backyard perfect for outdoor entertaining and family activities. Conveniently located close to schools, parks, shopping centres, public transit, and major highways - all amenities just minutes away. (id:61852)
Royal LePage Flower City Realty
26 Kambalda Road N
Brampton, Ontario
Absolutely stunning and truly move-in ready, this newer detached home combines luxury, functionality, and style in every detail. Offering 4 spacious bedrooms and 5 bathrooms, the thoughtfully designed layout showcases premium hardwood floors throughout the main level, soaring 9-foot ceilings, and a chef-inspired kitchen with elegant marble countertops perfect for both daily living and entertaining. The expansive primary suite is a private retreat, easily accommodating a king-size bed and sitting area, and features a spa-like 5-piece ensuite and generous walk-in closets. Each bedroom enjoys direct access to a bathroom, ensuring convenience and privacy for all. Located just minutes from Mount Pleasant GO Station, with top-rated schools, parks, and local amenities nearby, this residence offers the perfect balance of elegance and accessibility. With its high-end finishes, open and airy feel, and impeccable condition, this is more than just a house its the dream home you've been waiting for. SEE ADDITIONAL REMARKS TO DATA FORM (id:61852)
RE/MAX Crossroads Realty Inc.
52 Emmett Circle
Brampton, Ontario
Absolutely stunning! This 4+2 bedroom, 4-bathroom detached home is nestled on a quiet, child-friendly street in Brampton's highly sought-after Fletchers Meadow neighbourhood. Boasting a finished basement with separate entrance, bright and spacious rooms, 9ft ceilings, and a luxurious master suite with 4pc en-suite, jacuzzi, and his/hers closets. The gourmet kitchen features stainless steel appliances, back-splash, and servery, perfect for culinary delights. With gleaming hardwood floors, laundry on main level and basement, heated floors on the main and basement , and ample parking for up to 6 cars, this home has it all! Ideally situated near top-rated schools, parks, and amenities, including Brisdale Public School, Mary Goodwillie Young Park, and the Cassie Campbell Community Centre. Walking distance to FreshCo, Tim Hortons, Scotiabank, Shoppers Drug Mart, and more! A rare find in an amazing location, perfect for growing families and investors alike - must see to appreciate..!!! (id:61852)
Pontis Realty Inc.
302 - 34 Noble Street
Toronto, Ontario
Renovated Live/Work Loft In Roncesvalles. Just Under 1,000 Sf, W/High Ceilings, Exposed Brick & Abundance Of Natural Light Throughout Unit. Open Concept Living And Dining Room. Modern Kitchen With Stainless Steel Appl. Includes Dishwasher, Stacked Washer/Dryer. W/I Closet In Master Bdrm. Spa Like Bath. Additional $250/Month Fixed Rate Utilities. Photos are of a similar but not exact unit. (id:61852)
Sutton Group-Admiral Realty Inc.
2543 Scarth Court
Mississauga, Ontario
Welcome to 2543 Scarth Court a beautifully maintained 3-bedroom, 4-bathroom all-brick home in the highly desirable Erin Mills community of Mississauga. Bright, spacious, and completely carpet-free, this home offers hardwood floors in the living and dining rooms, ceramic tile in the foyer and kitchen, and a convenient main floor powder room. Upstairs, you'll find three generous bedrooms with hardwood throughout, including a welcoming primary suite with a walk-in closet and 3-piece ensuite, plus an additional 4-piece bath. The finished basement extends your living space with a large recreation area, laminate flooring, and a 2-piece bath perfect for family time or entertaining. Step outside to a fully fenced backyard with a patio, ready for summer BBQs and relaxing evenings. With a single-car garage, parking for up to 5 vehicles, furnace and central air (2023), and roof (2018), this home is truly move-in ready. All of this in a friendly neighbourhood close to schools, parks, shopping, transit, and highways offering the perfect blend of comfort, convenience, and community. (id:61852)
Royal LePage Real Estate Associates
Bsmt - 856 Shaw Street
Toronto, Ontario
Downtown Location! Basement Bachelor Apartment With Sep Entrance For Rent! This Newly-Renovated Suite Has An Open-Concept Kitchen + Living Space. Prime Location: Minutes Walk To Ossington And Christie Subway Station, Close To Supermarket, Park, Etc. *** As Per Request Of Landlord, Will Prefer Only Rent To One Tenant. (id:61852)
Smart Sold Realty
