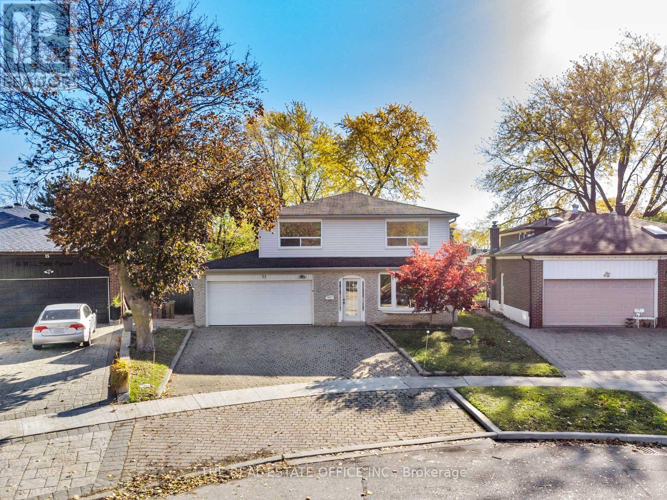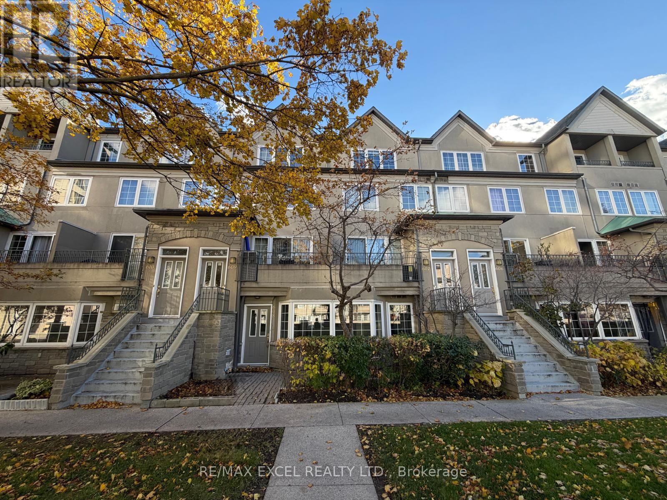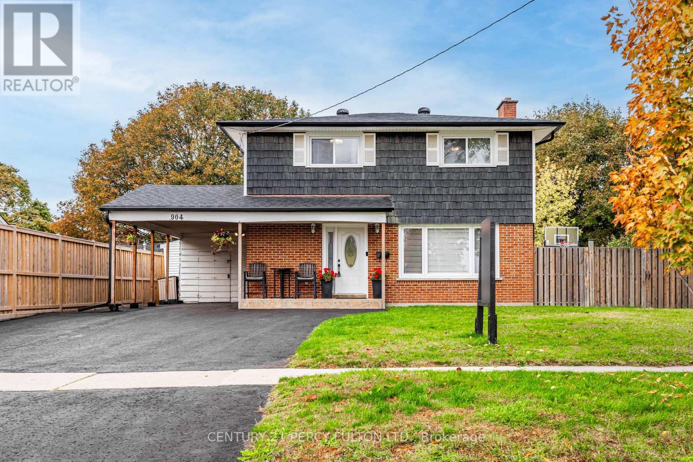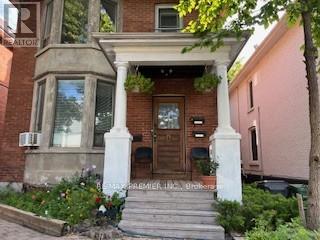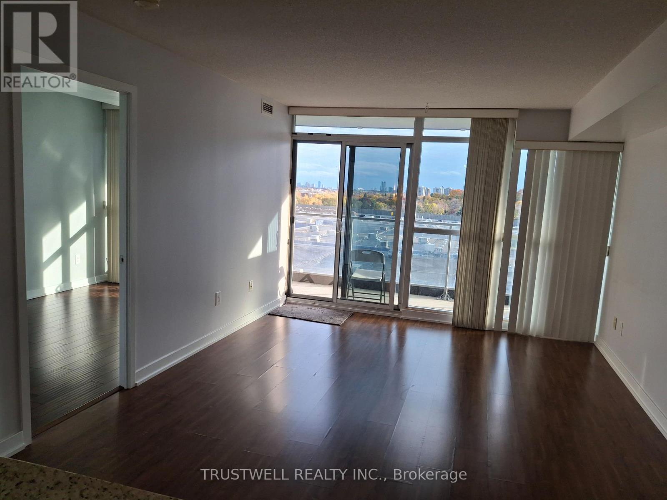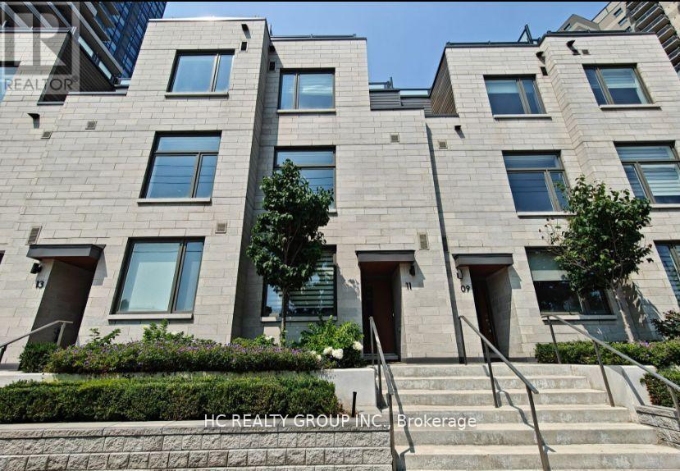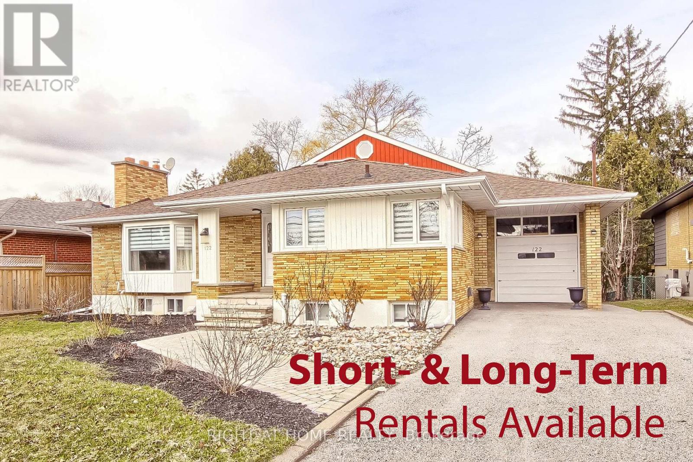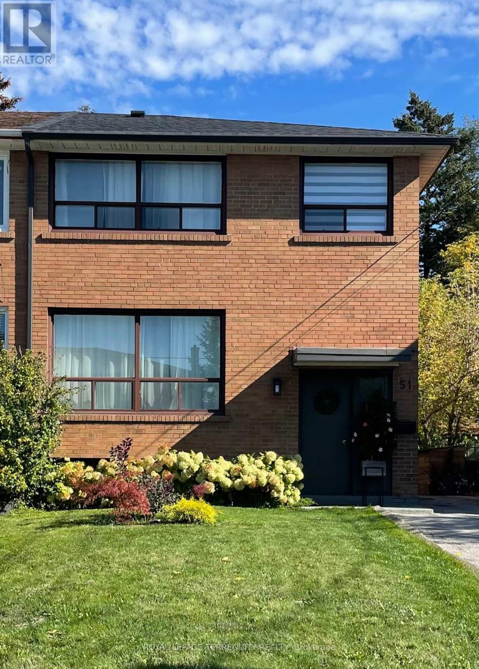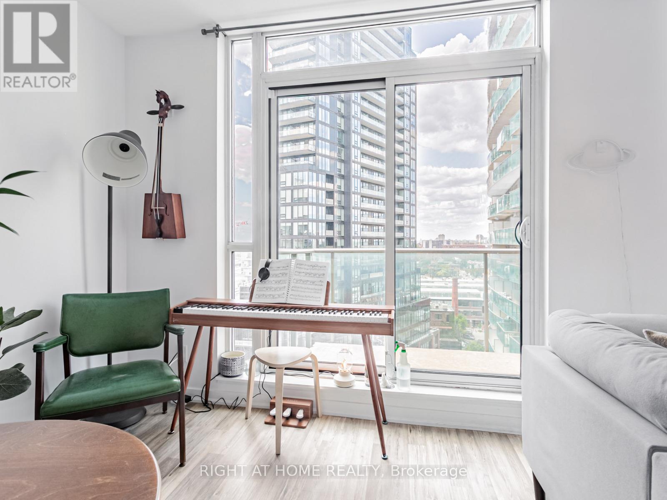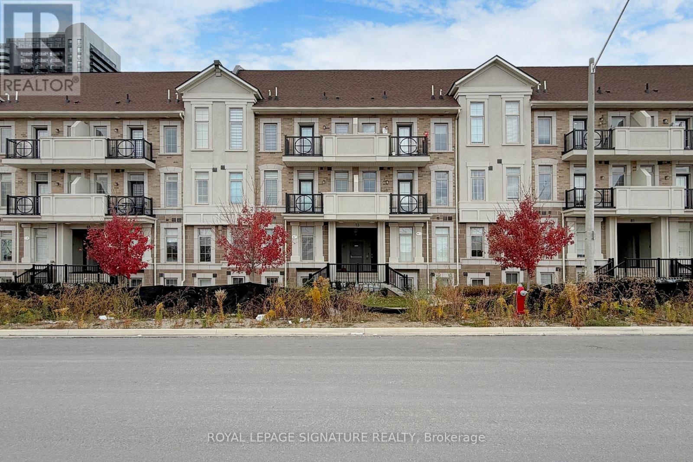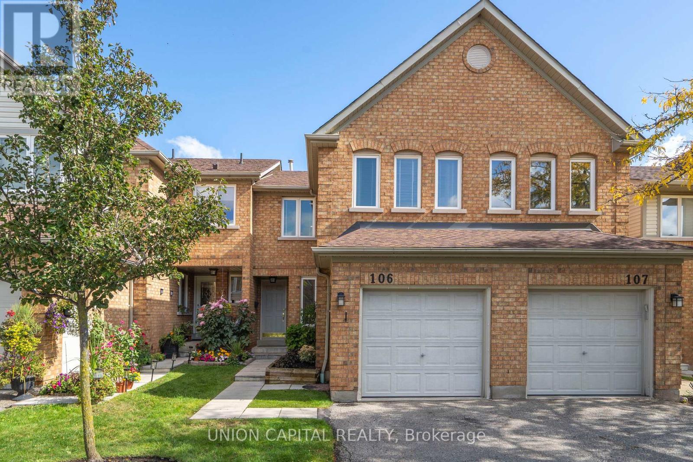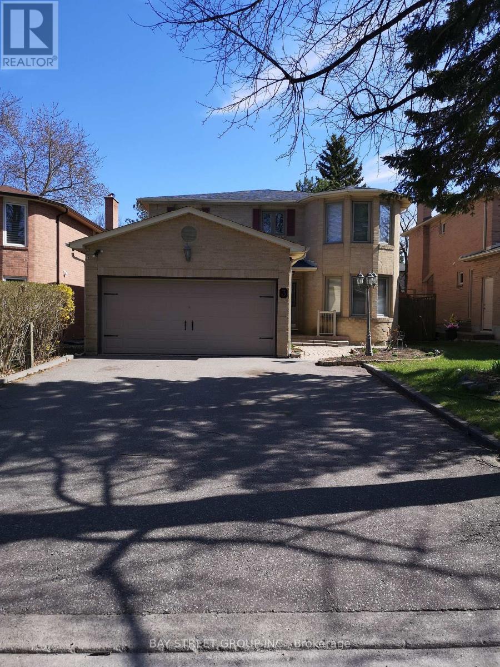11 Dunsdale Square
Toronto, Ontario
Welcome to this 5-bedroom detached home in the highly sought-after NorthAgincourt neighbourhood, set on a rare extra-deep pie-shaped lot with a spacious, fully fenced backyard-perfect for entertaining, gardening, or relaxing outdoors. The main home features hard flooring throughout (no carpet), a well-laid-out kitchen, and 3 baths, offering bright, comfortable living. Well-maintained yet ready for your personal touches, this home is ready for you to make it your own.The finished basement adds 3 versatile rooms that can serve as bedrooms, offices, or recreation spaces, along with a 3-piece bath and a secondary kitchen-ideal for an in-law suite or rental income. Enjoy a covered deck overlooking the backyard and ample parking with 8 spaces (2 in the garage, 6 on the driveway).Conveniently located just minutes to top-rated schools including Chartland Junior Public School, Henry Kelsey Senior Public School, and Albert Campbell Collegiate Institute, as well as parks, TTC, library, hospitals, grocery stores, and drugstores, this home offers a rare combination of flexible living, income potential, and a large private lot in one of Scarborough's most prestigious communities. (id:61852)
The Real Estate Office Inc.
608 - 188 Bonis Avenue
Toronto, Ontario
Welcome to the exclusive Casitas at O'Shanter by Tridel! Experience resort-style living in this rare gated bungalow-style townhome nestled in the heart of prime Agincourt. This beautifully maintained residence offers a serene setting with a quiet courtyard view and an exclusive-use patio, perfect for relaxing or entertaining outdoors. Recently updated with high-end modern renovations, this home features a newly renovated kitchen showcasing stunning large-tile flooring, stone countertops with under-mount sink, and sleek contemporary cabinetry. The spacious open-concept layout is enhanced with premium laminate flooring throughout and a fresh designer paint palette, creating a bright and inviting atmosphere. Enjoy the convenience of 1 underground parking space and 1 locker, along with a full list of luxury amenities - including 24-hour gated security, an indoor swimming pool, fully equipped fitness center, sauna, party room, and ample visitor parking. Situated beside the Tam O'Shanter Golf Course, you'll be steps from shopping plazas, restaurants, the library, public transit, andjust minutes to Highway 401. An exceptional opportunity to own a stylish and move-in ready home in one of Scrborough's most desirable communities! (id:61852)
RE/MAX Excel Realty Ltd.
904 Somerville Street
Oshawa, Ontario
Welcome to 904 Somerville Street - a beautifully updated 4-bedroom, 3-bath home in one of North Oshawa's most family-friendly neighbourhoods. Set on a wide lot directly across from the park, this home blends modern upgrades with a backyard retreat made for relaxation and entertaining. Inside, you'll immediately appreciate the extensive, recent renovations (many done in 2025!) that make this house feel new. The home is completely carpet-free, featuring hardwood floors on both the main and upper levels. The modernized kitchen (2025) shines with new quartz countertops, new backsplash, and brand-new stainless steel appliances, complemented by sleek zebra blinds throughout (2025). Upstairs, the fully renovated main bathroom (2025) impresses with a new tub, shower, and quartz counters - a true spa-like feel. Outside, enjoy your own private paradise: a large upgraded pool with a waterfall (new liner and equipment 2023), hot tub, covered patio, BBQ area, and plenty of space for family gatherings or quiet evenings. The finished basement offers excellent versatility with a separate entrance, a full 4-piece bath, and potential for an in-law suite or additional living space. Additional upgrades include: Roof shingles (2024), Most windows (2024), Owned hot water tank (2019), Furnace (2019). With schools, parks, and transit all within walking distance - and shopping and amenities just minutes away - this home truly checks all the boxes. A move-in-ready home, a fantastic neighbourhood, and a backyard oasis you'll never want to leave! (id:61852)
Century 21 Percy Fulton Ltd.
Bsmt - 39 Main Street
Toronto, Ontario
Step into one of the east end's best-kept secrets-a sleek, modern 2-bedroom lower-level suite that feels like a private escape. With its own entrance and shared access to a lush backyard oasis, this space delivers the kind of vibe everyone wants but only a few get. Polished contemporary finishes, private en-suite laundry, and a calm, studio-like atmosphere make it perfect for creatives and work-from-home pros. And the location? Unreal. You're just a 10-minute walk to the lake, 12-minute GO ride to Union, 7-minute stroll to Main Subway/Danforth GO, plus the Kingston Road streetcar practically at your door. ALL UTILITIES INCLUDED. Places like this don't sit long-grab it before someone else does. (id:61852)
RE/MAX Premier Inc.
902 - 19 Singer Court
Toronto, Ontario
Very high demand Concord Park Project in prestigious Bayview Village area. Hospital and Canadian Tires nearby. Convenient shopping. South facing unit with unobstructed views. Modern kitchen with centre island. (id:61852)
Trustwell Realty Inc.
Unit 11 - 270 Davenport Road
Toronto, Ontario
Experience upscale living in one of Toronto's most coveted neighborhoods. This partially furnished luxury condo townhouse is nestled in the heart of Yorkville Annex. Property highlights include a private rooftop terrace with breathtaking views of the city skyline. 10 ft ceilings on the main floor and 9-feet ceiling throughout the upper levels. A modern kitchen with built-in stainless steel appliances, backsplash and a gas stove. The upgraded bathroom features both a shower and bathtub for ultimate relaxation. Direct access to a private garage, one private parking is included. Condo Building Offers: 24 Hr concierge, Lobby, Lounge, Gym/Exercise Room, Party Room, Guest Suites & Media Room. The unit offers unmatched convenience steps to Boutique Shops, Cafes, fine dinning Restaurants, ROM, the University of Toronto, TTC subway, luxury shopping in Bloor-Yorkville, Whole Foods and top-rated schools. Ideal for professionals or students seeking refined urban living in a vibrant walkable community.Client Remarks (id:61852)
Hc Realty Group Inc.
122 Elvaston Drive
Toronto, Ontario
THE PERFECT FURNISHED RENTAL! SHORT-TERM or LONG-TERM rentals available! MOVE-IN READY! Conveniently located near Don Valley Parkway and Hwy 401. Downtown core accessible within 15 minutes! TTC access, Victoria Village Hockey Arena, Community Library, residential schools, and local shops nearby. Enjoy a healthy lifestyle with nearby park trails perfect for walking, cycling, and outdoor fitness. Fabulous backyard with Ravine Lot! One of Best properties in Victoria Village! Rarely Offered Approx 5000 + sq ft of total renting space. Custom-Built 3 stories raised bungalow with 6 bdr+1 bdr Loft /6 bath. Fully renovated with 2 kitchens, spacious LOFT with BAR, 4 Fireplaces, large laundry. Bright Formal Dining. Family room W/cozy Fireplace. Large main kitchen with Island and Breakfast area. W/O double doors to Patio. Separate Side Entrance. Two Huge On-suite is located on the main floor with no stairs to clime! Sizable bedrooms with Closet spaces and Serene Ravine Views. Large windows provide much natural lights. Extras: Refrigerators (5), Gas cook top, Range Hood, Electric Oven and Stove, Dishwashers (2), Microwaves (4), Teapots, Coffee makers (4), Toasters, Washer, Dryer, Hair dryers, Security system, All windows shutters and blinds, TV (3) .Garage door opener, Bell high-speed internet (up to 1.2 Gbps). (id:61852)
Right At Home Realty
Basement - 51 Garthdale Court
Toronto, Ontario
Discover this thoughtfully updated lower-level apartment located in North York's Bathurst Manor. Ideal for single professional, set in a quiet, residential area, this inviting suite offers comfort, privacy, and convenience. The apartment features above-ground windows throughout, allowing for natural light and an open, airy feel. The modern kitchen includes stainless steel appliances and sleek cabinetry - a functional space for everyday cooking. The living area provides a cozy setup perfect for a sofa and TV, creating a comfortable place to unwind after a long day. A separate bedroom area offers privacy and flexibility, while the large ensuite laundry room adds everyday convenience. Additional highlights include a large under-stair storage unit, one parking spot, and flat fee for utilities - so you can enjoy simple, all-in living with no extra bills. Located steps from TTC transit, neighbourhood shops, parks, and local amenities, this apartment offers a great balance of comfort and accessibility. Move-in ready and beautifully maintained, it's a space that's easy to care for and even easier to enjoy. (id:61852)
Royal LePage Terrequity Realty
1507 - 69 Lynn Williams Street
Toronto, Ontario
Wow! Sph in liberty with great space & West Facing water view! Lots of light, view of BMO Stadium, Lake Ontario, CNE, etc. Great space. Fits king bed, has walk in closet. Fits dining & sofa. Balcony even fits dining set nicely! (id:61852)
Right At Home Realty
Condoman Realty Inc.
37 - 73 Armdale Road
Mississauga, Ontario
Spacious large and open concept Two Bedroom Stacked Townhome In Prime Location! Approx. 1335 Sqft Unit. Elegant & Modern Open Concept Kitchen W/Updated S/S Appliances, Kitchen Island. Walk Out To Balcony. Pot Lights, Laminate Floors ,Large Sized Bedrooms. 2nd Floor Stacked Washer/Dryer For Added Convenience. Close To 401, 403, 407, SQ One Shopping Mall, Ocean Supermarket & Future LRT. Walking Distance To Bus Stop, Plazas, Schools & Parks, Restaurants, Lcbo, Service Ontario, Banks, Transit And Much More. (id:61852)
Royal LePage Signature Realty
106 - 2555 Thomas Street
Mississauga, Ontario
Welcome to #106-2555 Thomas St. - Nestled in the heart of Central Erin Mills in Mississauga, this beautifully updated 3-bedroom, 3 bathroom condo townhome is a must-see! The main floor showcases a modern kitchen featuring Quartz countertops and stainless steel appliances. A spacious family room, living room, and dining area offer the perfect layout for everyday living and entertaining. Updated vinyl flooring and a convenient powder room add style and functionality. Upstairs, the primary suite boasts a sun-filled retreat with space for a cozy sitting area and a 4-piece ensuite. Two additional bedrooms are generously sized, ideal for family, guests, or a home office. Located in a low maintenance fee, well-maintained landscaped complex, this home offers unmatched convenience steps to public transit, top-rated schools (John Fraser SS, St. Aloysius Gonzaga SS), major highways, Credit Valley Hospital, and Erin Mills Town Centre. Recent Upgrades (2025): Quartz countertops in kitchen & all bathrooms, Quartz backsplash in kitchen, vinyl flooring on main level, premium quality carpet in bedrooms, new blinds throughout, new stairs & railings, fresh paint throughout. This home combines modern updates with a prime family-friendly location move in and enjoy! (id:61852)
Union Capital Realty
Main - 3 Feltham Road
Markham, Ontario
This is a beautiful and well maintained 4 bed room family home! Located on a quiet sought after street! Recently renovated kitchen cabinets with S/S appliances, granite counter tops, ceramic backsplash. Master bedroom features 5pc ensuite with W/I closet and sitting area. Top ranked schools: Markville Secondary School and the elementary school! Close to shops, banks, restaurants, and much more! Don't miss it! (id:61852)
Bay Street Group Inc.
