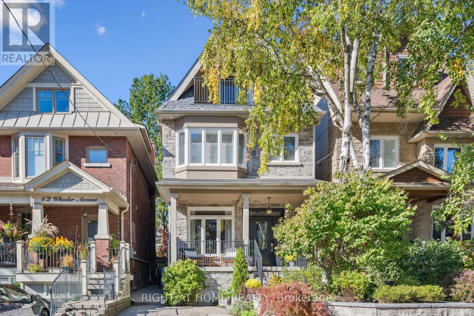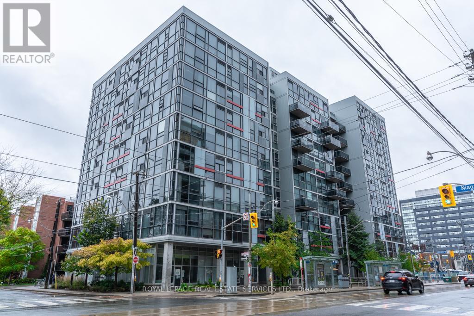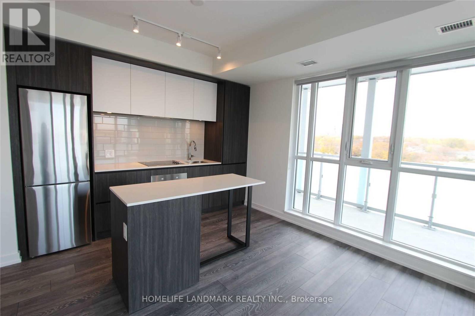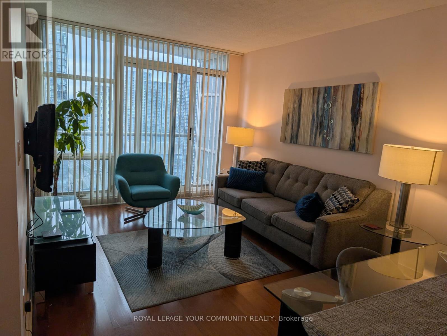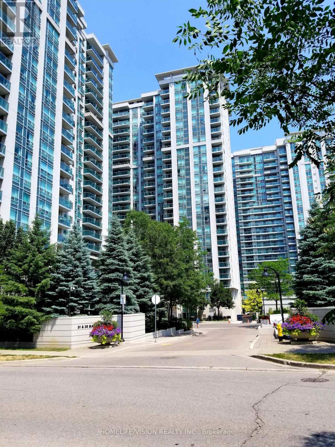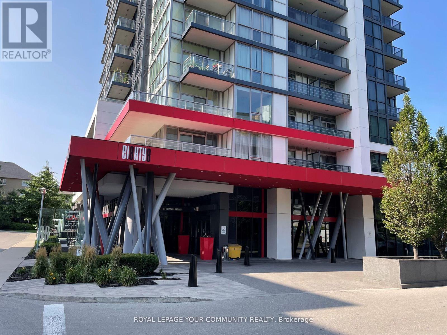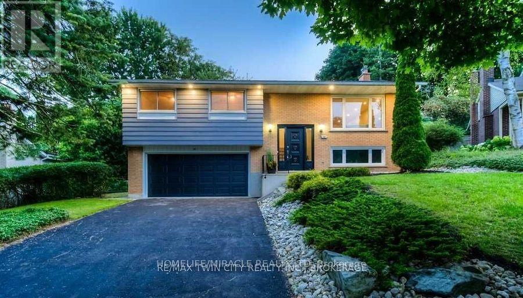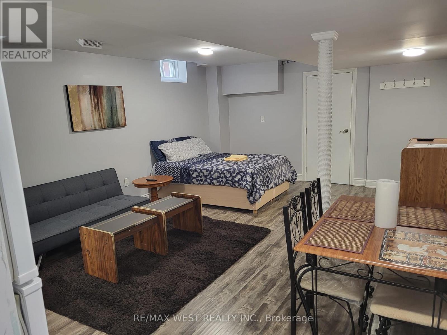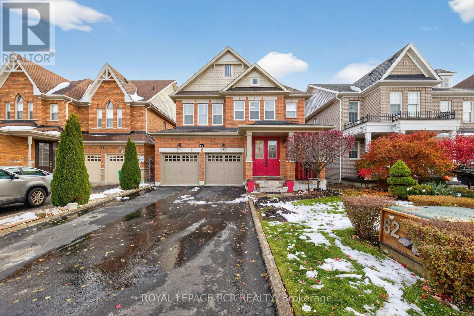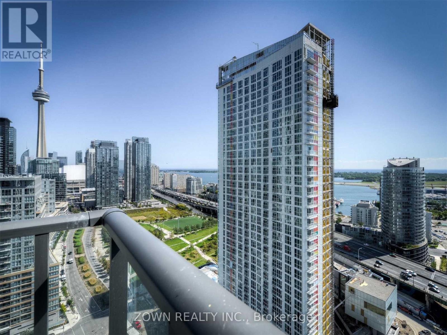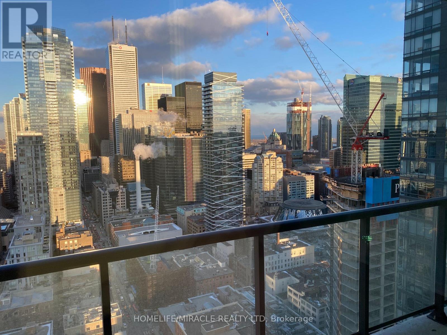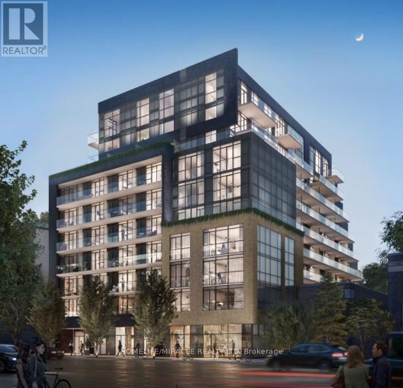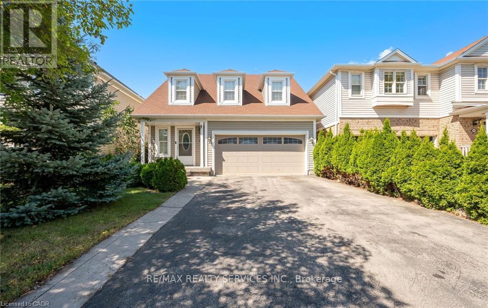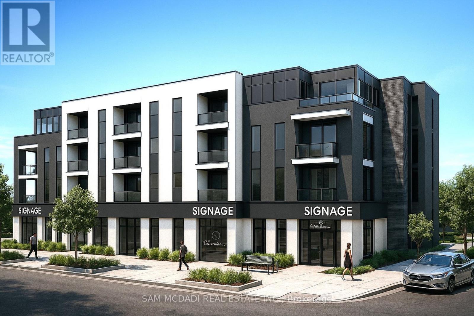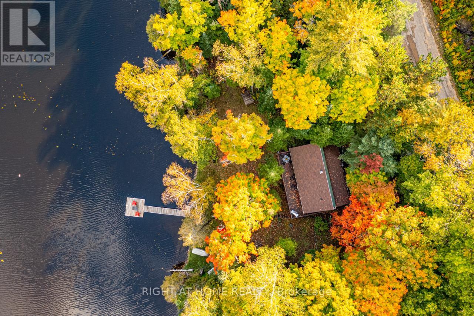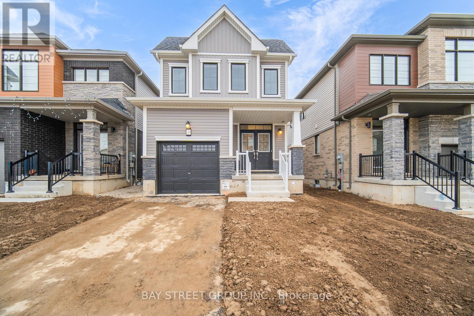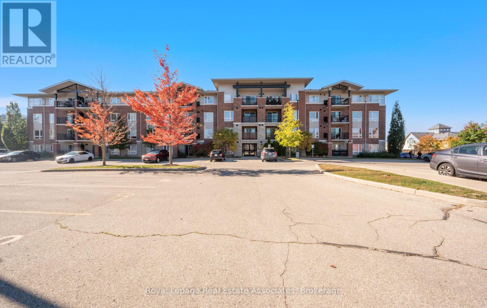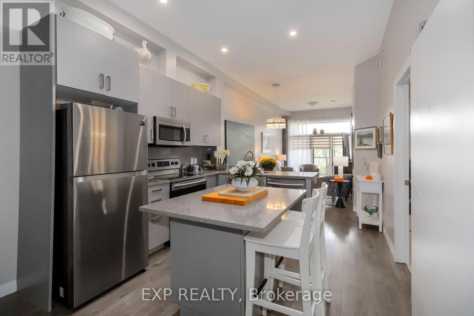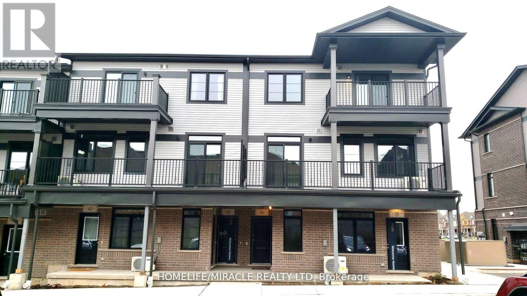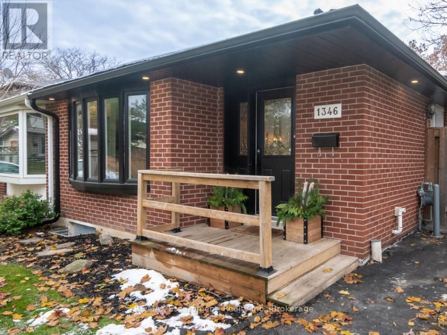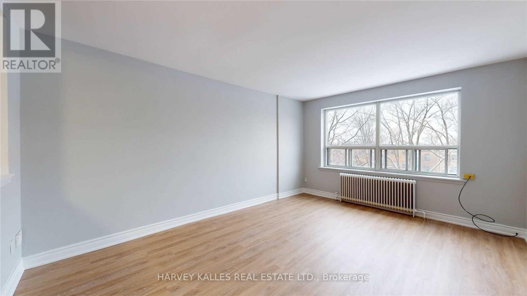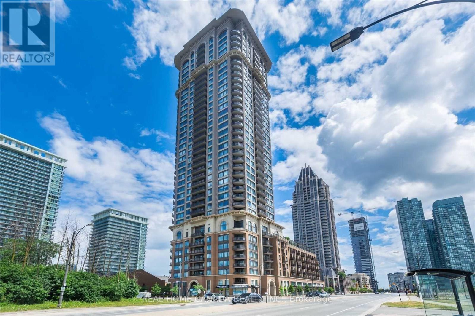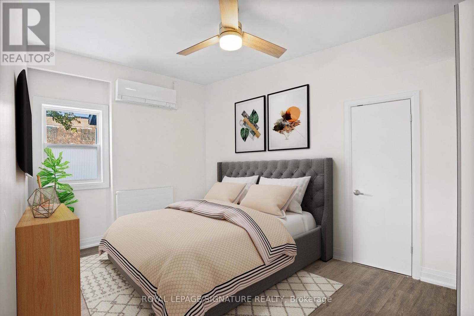64 Wheeler Avenue
Toronto, Ontario
Maybe this is the start of what you've been dreaming about all along - coming home to this gorgeous 5+1 bedroom home with in-law suite, nestled on a tree-lined street in the heart of The Beaches. Step inside to your 2600 sq ft of thoughtfully designed living space. There's a quiet grandeur to the soaring ceilings, natural light, and an atmosphere that feels both expansive and inviting. Every room offers its own purpose and possibility. You'll love spending time in your designer kitchen - dazzling quartz, ample cabinetry, and a breakfast bar where kids snack and friends linger. The open flow into the living room makes hosting easy, and in the warm weather you'll open the doors to the expansive deck and fully landscaped backyard designed for long BBQ dinners, weekend lounging, or late-night stargazing under the integrated lighting. Your separate dining room is another bright, inviting space for meals and conversation. With 5+1 bedrooms, you've got plenty of room for growth and flexibility: kids, guests, office, yoga space - your choice. The primary bedroom is a calming retreat with a luxurious ensuite and walk-in closet, while laundry on two levels simplifies the day-to-day. Downstairs, your full in-law suite with kitchen and walkout is ideal for multi-generational living or guests, and your finished rec room is perfect for movie nights or a dedicated kids' zone. Built by a respected local builder, this solid, meticulously maintained home offers on-demand hot water, a new furnace and A/C, EV charger, central vac, skylights, and quality finishes & craftsmanship. You're in the coveted Williamson Road & Malvern school district, and just a quick stroll to Queen East's vibrant mix of shops and dining, the Lake, Kew Gardens and everything the Beaches lifestyle has to offer. This could be the home you've been dreaming about! (id:61852)
Right At Home Realty
516 - 60 Bathurst Street
Toronto, Ontario
Welcome To Sixty Lofts. Modern And Stunning One Bedroom Loft In The Heart Of Prime King West!Spacious Open Concept Loft Offering Over 700 Square Feet, 10 Foot Floor To Ceiling Windows,Large Walk In Closet, Stainless Steel Appliances With Kitchen Island, Bedroom Windows OfferingBreathtaking West Views Of The City. Steps Away To Restaurants, Shopping, Bars, Nightlife,Multiple Grocery Stores, Public Transit And Lake. Includes Locker And Parking. (id:61852)
Royal LePage Real Estate Services Ltd.
704 - 34 Tubman Avenue
Toronto, Ontario
Bright Spacious Quiet Corner Unit With Oversized Wrap Around Balcony & Stunning City View. This 2 bedrooms 2 full bathrooms Features split layout, provides privacy and functional living arrangement. High ceiling, open concept living space, floor to ceiling windows, Ensuite laundry, Stainless Steel Appliances, large mirror closets & roller blinds through out. Steps to the Regent Park Aquatic Centre, athletic grounds, groceries, cafes, and more. Ttc At Doorstep, Easy Access To Dvp, Gardiner Expway. Building amenities including big gym, rooftop garden, BBQ, workspace, party room and more. This building defines modern convenience living. (id:61852)
Homelife Landmark Realty Inc.
3601 - 10 Navy Wharf Court
Toronto, Ontario
Welcome to this Fully Furnished bright and spacious 1-bedroom + den suite in the sought-after CityPlace community! Utilities fully included with rogers ignite tv and cable. Offering over 686 sq. ft. of well-designed living space, this unit features an open-concept layout with floor-to-ceiling windows that fill the home with natural light. The kitchen boasts modern appliances, ample cabinetry, and a breakfast bar perfect for casual dining. The combined living and dining area flows seamlessly onto a private balcony. Ideal for enjoying city or lake views. The primary bedroom is generously sized with a large closet and sliding doors, while the den offers flexible use as a home office, guest room, or second bedroom. A modern 4-piece bathroom, in-suite laundry, and tasteful finishes throughout complete this stylish urban home. Residents enjoy access to outstanding 30,000sqft of condo amenities at the Super Club including fitness centre, indoor pool, hot tub, basketball court, 24-hour concierge, and visitor parking. Located steps from the waterfront, Rogers Centre, CN Tower, TTC, shops, parks, and restaurants. Everything you need is right at your doorstep! Ideal for professionals or couples seeking convenience and comfort in the heart of Toronto. Accepting 6 months or a 1 year. $2900 without parking. (id:61852)
Royal LePage Your Community Realty
Ph210 - 35 Bales Avenue
Toronto, Ontario
Location! Upgraded Luxury Condo By Menkes. 10 Ft Ceiling Magnificent Southwest Corner Unit, Amazing View, Bright, Sunny And Lively. Family Sized Eat-In Kitchen, Granite Countertop. Apx 1300Sqft. Step To Yonge And Sheppard Subway, 401 And Shopping Center. (id:61852)
Homelife/vision Realty Inc.
816 - 60 Tannery Road
Toronto, Ontario
Beautiful, bright 1 Bedroom Available In The Canary Block Condos! Huge floor to ceiling windows leading out to the large balcony with Stunning Views of the City. Den is perfect as an office or studio space. Centrally located - Steps To The Distillery District, Corktown, Cabbagetown, Ryerson University, Cf Eaton Centre And Dundas Square Within Walking Distance. Easy Access to GO/TTC, Gardiner & DVP. (id:61852)
Benchmark Signature Realty Inc.
1705 - 88 Sheppard Avenue
Toronto, Ontario
Location! Location! Location! A luxury condo "Minto 88" in the heart of North York. Very bright 1+1 with 9' ceiling facing west view. Laminated flooring throughout, open concept kitchen with granite counter top, living area of 608 sq.ft balcony. Prime location: steps to transit, subway, restaurant, shops, grocery stores, HWY & entertainment. Great amenities includes water garden, party/meeting rm, exercise rm, 24 hr concierge & more. (id:61852)
Royal LePage Your Community Realty
56 Cloverdale Crescent
Kitchener, Ontario
Raised Bungalow in Kitchener, Main and Upper floor (No Basement), Fully Renovated Home Features Spectacular Finishes And Upgrades, Including New Flooring Throughout, Fresh Paint Inside And Out And A Custom Railing. Bright And Airy Foyer Leading Up The Open Concept Living/Dining Rooms Offer Customized Millwork Overlooking Kitchen With Custom Solid Wood Cabinetry, Impressive Breakfast Bar, Quartz Countertops, Luxury Backsplash And Elegant Lighting Fixtures. (id:61852)
Homelife/miracle Realty Ltd
76 Lexington Road
Brampton, Ontario
Welcome to the beautiful neighbourhood of McVean and Cottrelle. This location is great for those looking for a residence close to schools, grocery stores, community centres, hospital and more. There is close access to public transit, and also close access to major highways 427, 401 and 407. Parking is available upon request. Looking for long term tenants. (id:61852)
RE/MAX West Realty Inc.
62 Paisley Green Avenue
Caledon, Ontario
Welcome to this beautiful family home in the highly sought-after Pathways community of Caledon East! This spacious 4-bedroom property blends elegance, comfort, and everyday functionality-perfect for growing families or anyone seeking a vibrant, welcoming neighbourhood.The main floor features a thoughtfully designed, open-concept layout that flows seamlessly between the living, dining, and kitchen areas, making both daily living and entertaining a breeze. At the heart of the home is a generous kitchen with a centre island and ample storage. The flexible front living room can easily be used as a formal dining space, while the cozy family room-complete with a fireplace-sits just off the kitchen for relaxed gatherings.Upstairs, you'll find bright, well-sized bedrooms, including a versatile office that can be converted back to a convenient second-floor laundry (hookups still in place). The large primary suite offers a 5-piece ensuite and a spacious walk-in closet. A Jack-and-Jill bathroom plus an additional 4-piece bath ensure everyone has their own space and comfort.The finished lower level includes a 3-piece bathroom, generous storage, and a cantina-ideal for hobbyists or seasonal items. Outside, the newly built back deck provides a private, peaceful setting to unwind, entertain, or enjoy warm summer evenings.Located in one of Caledon's most desirable communities, this home offers the perfect blend of small-town charm and modern convenience. Scenic trails, parks, conservation areas, top-rated schools, local shops, and a state-of-the-art recreation centre-with library, pool, arenas, soccer fields, baseball diamonds, and splash pads-are all just a short walk away.This is more than a home-it's a lifestyle. Welcome home! (id:61852)
Royal LePage Rcr Realty
Ph09 - 170 Fort York Boulevard
Toronto, Ontario
Luxurious Fully Furnished 2Bd Corner Unit W City Skyline & Lake Views! Spacious & tastefully furnished W/ Open Concept Panoramic Views (3 exposures: North, South, and East) the most stunning sunrises downtown has to offer. Roller shadesThroughout. Master Bd W Double Closets fitted with custom LED motion sensor lights & A Master Bath. Furniture includes a custom made restoration hardware full leather goose down sectional, one of a kind art, CB2 bar stools, MCM furniture and relics, and two Queen Beds. Full Access To Amenities: Gym, Guest Suites, Concierge, Party Room, 1 Parking Spot. Perfect Location at Bathurst and Fort York Close To Billy Bishop City Airport (YTZ), Queens Quay 509, Spadina 510, and Bathurst 511 streetcars, Union Station, Rogers Center, Scotia Arena,Restaurants, Shops, & Entertainment Centers. Short (min 120 days) Or Long-Term Lease Considered. (id:61852)
Zown Realty Inc.
3408 - 290 Adelaide Street W
Toronto, Ontario
beautifully designed living space. Floor-to-ceiling windows wrap the unit, filling it with natural light and showcasing spectacular city views. Every detail reflects modern elegance - from the 9-foot ceilings and contemporary cabinetry to the designer bathrooms and sleek finishes throughout.The gourmet kitchen features premium stainless steel appliances, quartz countertops, and an undermount sink, perfect for both entertaining and everyday living. The open-concept layout creates a seamless flow, maximizing functionality with no wasted space. Located steps from Toronto's most iconic landmarks, the Financial District, premier dining, world-class entertainment, Next to Rogers Center, CN Tower, HWY and effortless transit access to sophisticated downtown living. Some photos taken previously. (id:61852)
Homelife/miracle Realty Ltd
601 - 2369 Danforth Avenue
Toronto, Ontario
Urban Living at Its Best #601, 2369 Danforth Avenue Welcome to this modern 1-bedroom condo in the heart of East Toronto. A bright, open-concept design with floor-to-ceiling windows fills the space with natural light. Sleek kitchen with quartz counters, stainless steel appliances, and ample storage. Relax or entertain on your private balcony with city views. Spacious bedroom with large closet and contemporary finishes throughout. Includes 1 underground parking space and 1 storage locker for convenience. Enjoy top-tier building amenities designed for comfort and lifestyle. Steps to the subway, shops, cafés, and everything the Danforth has to offer! (id:61852)
Homelife/miracle Realty Ltd
48 Powell Drive
Hamilton, Ontario
****Welcome To This Stunning clean and well kept 3-bedroom, 3-bath Detached Home**** Nestled in a highly sought-after, family-friendly neighbourhood! This home features a double car garage and no sidewalk allowing ample parking space. Step inside to a bright, open-concept main floor featuring a spacious living/dining area with pot lights, upgraded vinyl flooring, and large windows making it bright and airy. The spacious kitchen is appointed with ceramic tiles, stainless steel appliances, gas stove, modern backsplash, double sink, and a sun-filled breakfast area with walkout to the beautifully landscaped backyard. Enjoy outdoor living with a custom-built pergola, stamped concrete patio, and garden shed. The upper level offers a serene primary retreat complete with walk-in closet and spa-like 4-pc ensuite, plus two additional generously sized bedrooms with large windows and ample closets. Ideally located within walking distance to parks, schools, and the arena, and just minutes to golf courses, Binbrook Conservation, shops & more! (id:61852)
RE/MAX Realty Services Inc.
423 Highway 8 Highway
Hamilton, Ontario
A Rare Offering! FULLY DEVELOPED Land & APPROVED SHOVEL READY SITE for a LOW RISE 4 STOREY Mixed Use COMMERCIAL/RETAIL/OFFICE & RESIDENTIAL BUILDING - Featuring a 8,784 SF Building w/ 24 RESIDENTIAL UNITS & DIVIDABLE 6,196 SF Usable COMMERCIAL/RETAIL/OFFICE Space w/ AMAZING EXPOSURE FRONTING on HWY 8 + 45 PARKING SPACES all in Desired Stoney Creek Community! Turnkey, Avoid The Long & Costly Years of Rezoning, Planning, Development & Servicing, This Site is Ready to Built & Great Investment Opportunity + Allows for a faster Rate of Return of Investment. Prime Location Surrounded by Residential Homes & Larger Retail/Professional/Office/Commercial Spaces Ideal for both Tenant/Commercial Buyers & Residential Tenants/Buyers. Elegant & Modern Design Elevations/Concepts Ready to Be Built! MAIN FLOOR: Features Large Commercial/Retail Space Can Be Divided into Multiple Units, Great Frontage & Exposure, Signage & Primary Access on Main Hwy 8 Road + Surface Parking, Sidewalks & on Public Transit Route. Great for Professional Offices/Medical/Dental/Healthcare or Retail/Commercial. RESIDENTIAL FLOORS 2-4: Offers 24 Residential Units Featuring (11) 1 BED & (13) 2 BED Units, sizes Range from Approx 600 SF - 1000 SF, Open Balcony Designs, Main Lobby Area for Residents, Elevator, Rooftop Patio/Graden, Utility/Moving/Garbage/Storage/Bike Area & Dedicated Parking. PRIME LOCATION in Great Community, w/Public Transportation at Door Step, Walk to Parks, Great Schools, Various Shops/Services, Hospitals, Quick Access to New GO Station, QEW/407/403 & Major Hwys, Major Shopping/Malls, Hospitals, Downtown Stoney Creek, 20 Mins to Downtown Burlington & Burlington GO Stn, Quick Access to Niagara Region & Surrounding Hamilton Area, Local Farms, Vineyards & More. Approx 1 Acre, Municipal Services, C2-673 Zoning, SPA Approved by the City **Remarkable Turnkey Shovel Ready Development Ideal for Builders & Investors *Purchase & Start Marketing, Preselling & Building - No Need to Wait ** (id:61852)
Sam Mcdadi Real Estate Inc.
1220 Portage Lake Road
Dysart Et Al, Ontario
Your Turnkey Cottage Escape on South Portage Lake - Experience the magic of true cottage living in this impeccably maintained, fully turnkey waterfront retreat just minutes from Halliburton. Charming, cozy, and thoughtfully updated, this is the kind of getaway that instantly feels like home. Step inside to a warm, welcoming interior featuring three comfortable bedrooms plus a bright, versatile loft-perfect for extra guests, games, or a quiet reading nook. The beautifully updated bathroom and modern, fully equipped kitchen bring style and ease to everyday living, while the sun-filled, open-concept living area delivers breathtaking lake views that frame every moment. Slide open the door to your expansive deck with sleek glass railings, creating a seamless connection to the outdoors. Whether it's sunrise coffee, golden-hour cocktails, or stargazing with a blanket, this is the place where memories are made. This dream retreat combines beauty with practicality: a Pristine artesian well with UV system, Wood stove + electric baseboard heating for all-season comfort, Spacious walkout basement for storage, toys, and gear Long, private driveway with plenty of parking for guests. Stroll down the gentle slope to your private sandy beach, where crystal-clear waters and endless summer days await. South Portage Lake is celebrated for its incredible fishing, peaceful surroundings, and natural beauty-yet you're still just a short drive from Halliburton's shops, restaurants, and conveniences. Whether you're hosting family gatherings, enjoying weekend escapes, or seeking a year-round lakeside lifestyle, this cottage is designed for a stress-free, ready-to-enjoy transition into cottage life. (id:61852)
Right At Home Realty
149 Wilmot Road N
Brantford, Ontario
Welcome To This Beautiful, Never-Lived-In 3 Bedroom, 2.5 Bath Detached Home In The Highly Desirable Wyndfield Community By Empire In West Brant. Built In 2025, This Property Offers Over 1,470 Sq Ft Of Bright, Functional Living Space With Quality Upgrades Throughout. The Main Floor Features A Modern Open-Concept Layout, A Fresh Kitchen With Brand New Appliances, And A Walk-Out To The Rear Yard-Perfect For Everyday Living. The Upper Level Boasts A Spacious Primary Bedroom Complete With A 4-Piece Ensuite Featuring An Upgraded Walk-In Shower And A Large Walk-In Closet. Two Additional Bedrooms Are Generously Sized And Filled With Natural Light. Enjoy The Convenience Of Upstairs Laundry And A Fully Carpet-Free Home, Offering A Clean And Low-Maintenance Living Experience. Located In A Quiet, Family-Friendly Neighbourhood Close To Schools, Bus Stops, Parks, Walking Trails, Shopping, And All Major Amenities. A Perfect Home For Families Or Professionals Seeking A Fresh, Modern Space In One Of Brantford's Most Sought-After Communities. (id:61852)
Bay Street Group Inc.
105 - 45 Goodwin Drive
Guelph, Ontario
Welcome to South end of Guelph! Super convenient location within walking distance to literally everything you need and only a 10 minute drive to the 401. This 700 plus square foot condo is perfect for people who work from home as the office/den room is larger than most. You can likely put a daybed and your desk in there making it so versatile. The large primary bedroom has great closet space and can fit a king bed no problem. Since there isn't a locker, its amazing how much stuff you can fit into the large laundry room and you may be able to rent a locker thru the building. This unit is completely safe and you will love to sit outside on your extremely private and quiet patio. (no one walks by). There is easy access to the building from the additional side door of the building. Never worry about waiting for elevators in this main floor unit. Yes, there is carpet but its super clean and in mint condition which also means its so comfy on your feet especially in the winter so there's no need for slippers! Tons of restaurants, groceries, fitness clubs, shoppers, yoga, coffee shops, walking trails, parks, public transit, movie theatre and more, all within walking distance. Don't miss this opportunity! (id:61852)
Royal LePage Real Estate Associates
105a - 85 Morrell Street
Brant, Ontario
Experience modern living in this stylish ground-floor 1-bedroom plus den, 1-bathroom suite, thoughtfully designed for both comfort and convenience. Soaring ceilings and a bright, open-concept layout make the spacious living and kitchen area perfect for entertaining, while sleek contemporary finishes and abundant natural light create an inviting atmosphere. Step out onto the generous private balcony, ideal for enjoying morning coffee or relaxing after a long day. This well-appointed unit includes all appliances, in-suite laundry, and one dedicated parking space for added ease. Residents can take advantage of outstanding shared amenities, including an expansive BBQ patio, perfect for outdoor dining and social gatherings. Conveniently located near the Grand River, Rotary Bike Park, Wilkes Dam, Brantford General Hospital, and an array of popular restaurants, this home offers the perfect balance of modern style and everyday practicality. (id:61852)
Exp Realty
38 Oat Lane
Kitchener, Ontario
Absolutely stunning 2 bedroom, 3 bathroom Stacked Townhouse with Modern style layout and features Open concept Living room, Spacious Kitchen with multiple upgrades, extended cabinets, center island and S/S Appliances. Powder Room on Main Level and Access to Open Balcony. The SECOND level boasts 2 bedrooms, 2 bathrooms and laundry room. The Primary Bedroom features a large Balcony with unobstructed views of park and greenspace, a ensuite bathroom & a walk-in closet. The Beautiful property has oversized windows with ample natural sunlight. Schools and community center are within walking distance. Shopping within 5 minutes. (id:61852)
Homelife/miracle Realty Ltd
1346 Colonsay Drive
Burlington, Ontario
Beautifully renovated, this four-level back split offers a functional, family-friendly layout with stylish updates throughout. The main level features an open concept living and dining area with smooth ceilings, pot lights, crown molding, and a shiplap feature wall with custom built-ins. The upgraded kitchen is complete with quartz countertops, white shaker cabinetry, stainless steel appliances. A large centre island provides breakfast bar seating for three and a convenient central vacuum kick sweep, while the coffee bar and additional pantry add both storage and function. Upstairs are three bedrooms and a fully renovated five-piece bathroom with a double sink vanity, stylish wall and floor tile, and updated hardware and fixtures. A custom walk-in hallway closet offers smart extra storage, and the bright primary bedroom features updated closet doors and abundant natural light. The finished lower level offers a spacious recreation area with large windows with the addition of a custom three-piece bathroom, showcasing a checkerboard tile floor, glass shower and stylish vanity and hardware for a fresh, modern look. The lowest level provides additional storage and a functional laundry area. Set on a quiet street in a family-oriented Burlington neighbourhood, with a lush, private and fully fenced backyard, this move-in-ready home offers exceptional value and appeal for today's buyer. (id:61852)
RE/MAX Escarpment Realty Inc.
RE/MAX Escarpment Realty Inc.
111 - 31 Clearview Heights
Toronto, Ontario
Newly Renovated And Freshly Painted Rental Opportunity Located In Central North York Right On A Great Park, Minutes Away From Gr8 Amenities, Schools, Shopping, Transit, w/Reliable 24Hr On-Site Super, Clearview On The Park Is A Wonderful Home! Move Quickly! This 2 Br Apt. Is Strong Choice For The Young Professional Or Student. This Unit Features Modern Kitchen & A Fully Refurnished Washroom. Photos for illustrative purposes and may not be exact depictions of units. . ***EXTRAS: Safe & Peaceful Neighborhood With Convenient Ttc Access And Close From Major Highways. The Premises Are Well-Maintained And Units Include Fridge/Stove *Laundry Room On Site* Photos are for illustrative purposes and may not be exact depictions (id:61852)
Harvey Kalles Real Estate Ltd.
504 - 385 Prince Of Wales Drive
Mississauga, Ontario
Stunningly Well-Maintained & Functional Layout Unit In Lovely "Chicago" Daniel Condo, Se View. Spacious 1+Den With Two Full Washrooms. Den Can Be Used As 2nd Br. No Carpet Flooring, Upgraded Kitchen With Granite Top, Backsplash. Steps To Square One Bus Terminal, Central Library,2 Mints To Sheridan College Ymca, Living Arts Centre, City Hall, 9 Feet Ceiling Ready To Move In. Heart Location Of Mississauga (id:61852)
Real Home Canada Realty Inc.
4 - 2563 Dundas Street W
Toronto, Ontario
Move-In Special: First Month's Rent Free!Take advantage of this offer and make your move even easier. Discover this beautifully renovated main-floor apartment featuring a bright, open-concept living space with stylish finishes throughout. The thoughtfully designed layout includes a modern kitchen with sleek cabinetry, a dishwasher, and in-unit laundry for ultimate convenience. Large windows fill the home with natural light, creating a warm and inviting atmosphere. Enjoy added value with utilities included-heat, water, and air conditioning are all covered. Nestled in the sought-after Junction Triangle/High Park North neighbourhood, you'll be just steps from local shops, cafes, parks, and public transit. This updated apartment perfectly blends comfort, convenience, and modern living-making it the ideal place to call home. (id:61852)
Royal LePage Signature Realty
