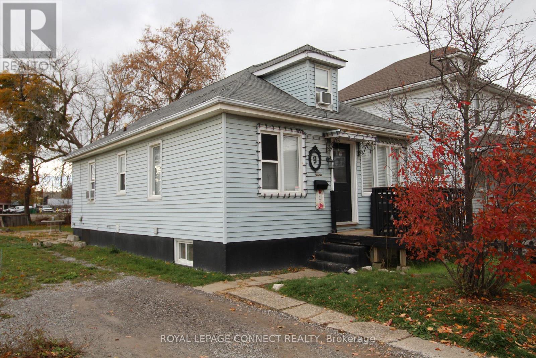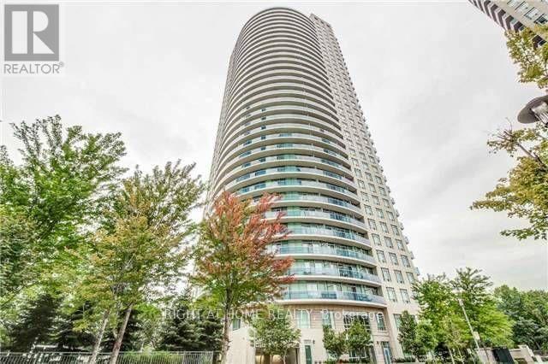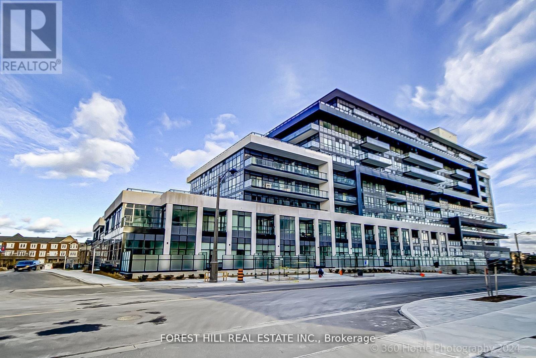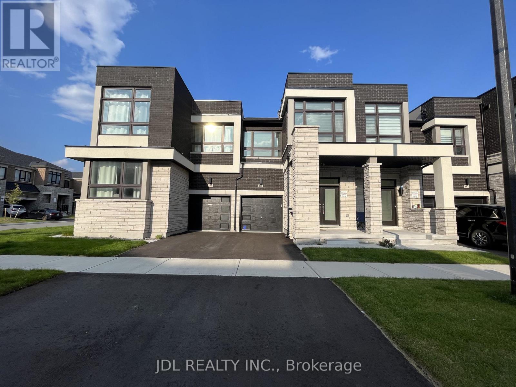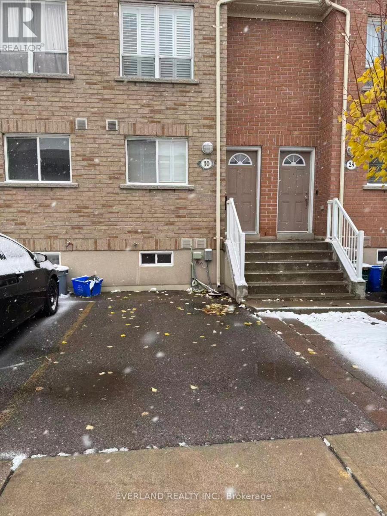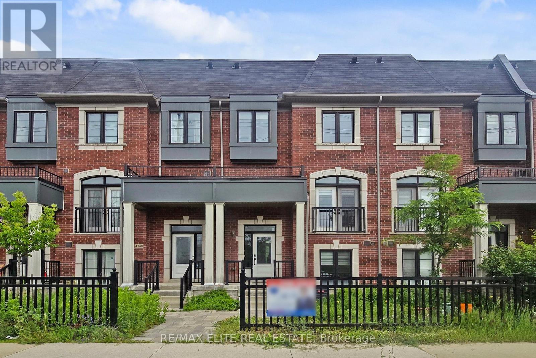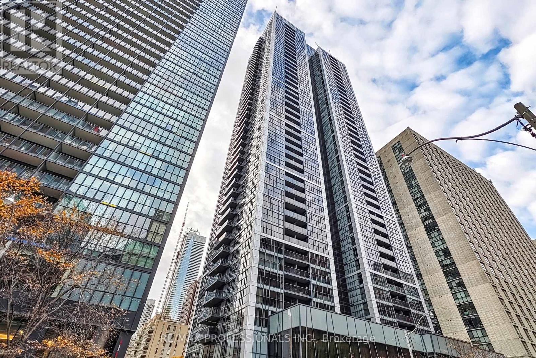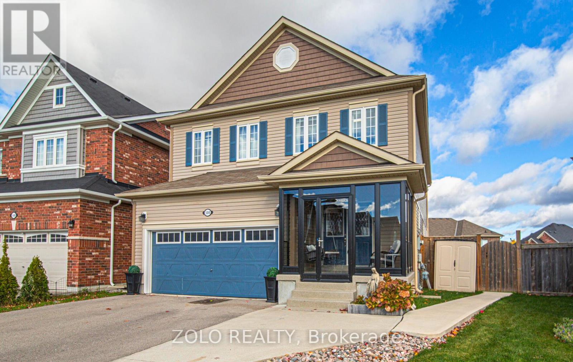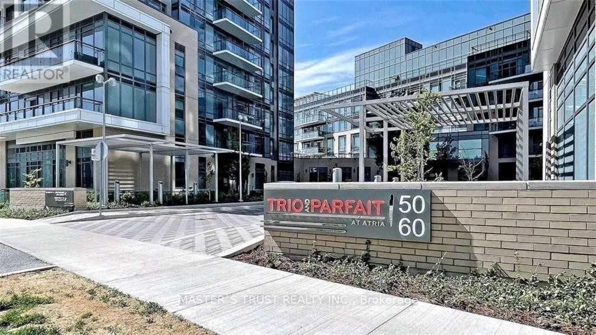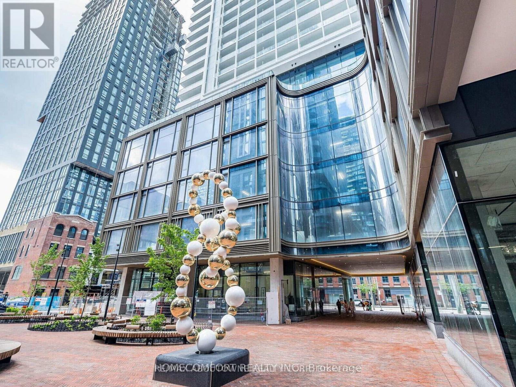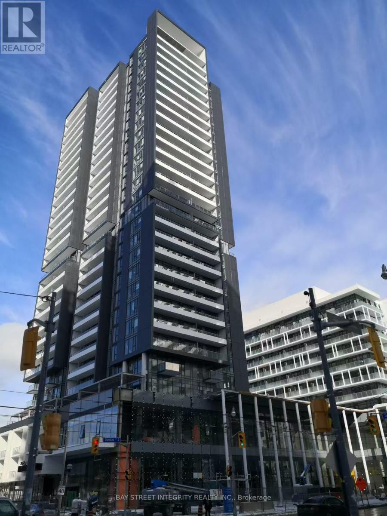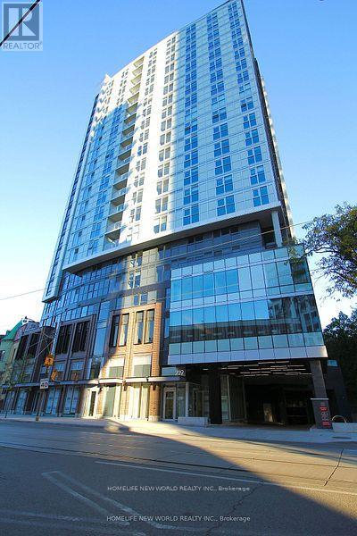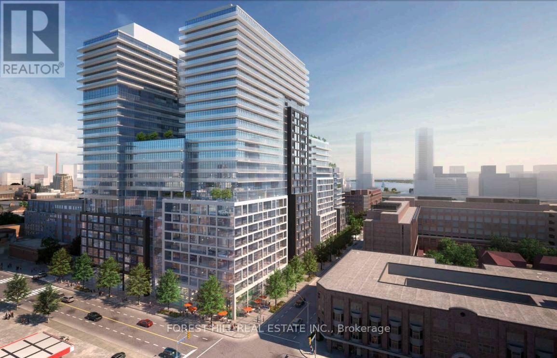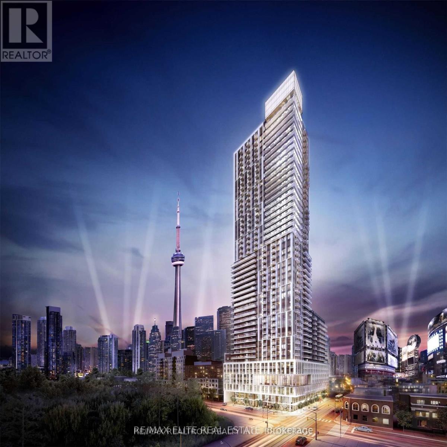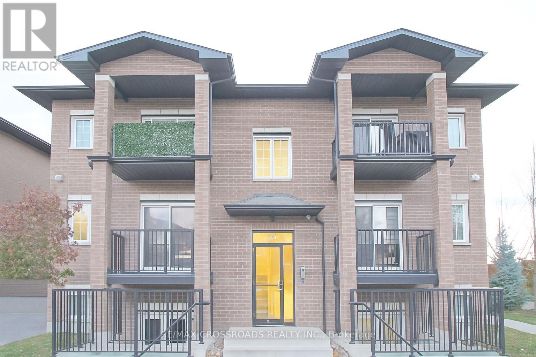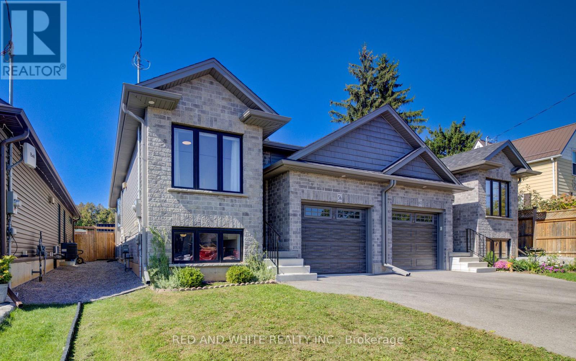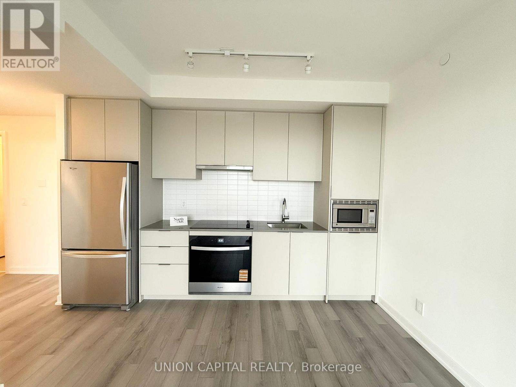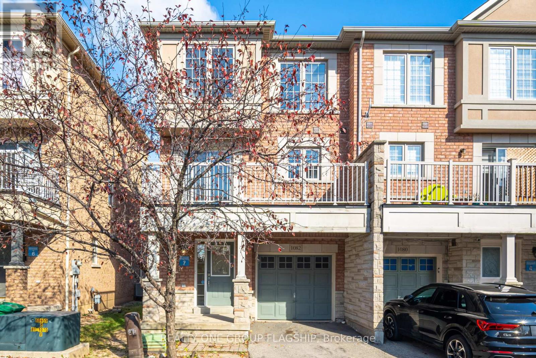9 Prince Street
St. Catharines, Ontario
Step into a world of comfort and warmth in this charming detached home that perfectly balances cozy living with delightful features. This inviting residence boasts a living room and two spacious bedrooms on the main floor, complemented by an updated kitchen that beckons for cooking delicious meals, where memories are made over shared meals. The main bathroom offers convenient access, while the finished basement entices with an additional bedroom, a game room and more storage space, making it an youngsters dream space. The roughed-in bathroom in the basement adds potential for your personal touch. Ascending to the attic reveals yet another "bedroom" or "play room", providing versatility for guests or family. Outside, a fenced backyard, a private driveway accommodates 3 to 4 cars, eliminating parking woes and ensuring easy access. This home is not just a space; it's a lifestyle, tailored for those who cherish convenience and comfort in one place. Experience the allure of living in a neighborhood that fosters community while being just moments away from local amenities and recreational parks. Your dream home awaits - designed for those who want it all! (id:61852)
Royal LePage Connect Realty
907 - 80 Absolute Avenue
Mississauga, Ontario
Location second to none! Award winning "Absolute Vision" complex steps to Downtown Cafe-s, Theatres, Fine Dining and Square One. 35,000 Square Foot recreation facilities are state of the art! Excellent, rare, 1 bed plus large den floor plan with Two Walkouts to large south west view balcony. Floor to ceiling windows. New Rapid Transit coming at front door on Hurontario. Car wash, Theatre, Library, Basketball and squash courts, Concierge, indoor and outdoor pools! Underground Parking included. 403 2 minutes north. Mississauga-s Premier Address! (id:61852)
Right At Home Realty
Ph 16 - 395 Dundas Street W
Oakville, Ontario
PENTHOUSE LUXURY!!! Feel the joy as you enter this sun-drenched brand-new 2 BR+ Den suite in Oakville's newest luxury condominium residences! Step into a spacious hallway that leads to a beautifully designed Living-Dining space, surrounded by floor-to-ceiling windows and stunning, unobstructed views of "Oakville tree-tops" and Lake Ontario. The modern chef-inspired upgraded kitchen, anchors this space with an upgraded "waterfall" quartz center island and elegant contrast cabinetry to complement it. Gleaming stainless-steel appliances with a stylish backsplash will make this kitchen a joy to work in! This suite offers a Den/home office for your work comfort. The 9 ft ceilings and ensuite Laundry (tucked away off the entrance foyer) are great enhancements. The Primary bedroom has a huge walk-in closet and a stylish ensuite bath; the second bedroom is a comfy space for family or guests. Walk out to the 151 sf balcony and soak in the beauty of beautiful Oakville. Enjoy state-of-the art technology in the suite with digital door locks, and an in-suite touchscreen wall pad. This building has an eclectic two-story lobby and great building amenities including a Yoga and Fitness studio, Sports room, Pool table, Party rooms, a huge Terrace with BBQ stations, and unique lounge and Dining areas for entertaining. There is a 24-hour friendly concierge service for your safety and service with an on-site building management office. This unbeatable location is close to the Oakville hospital, and top-rated private and public schools. Enjoy great amenities, shopping, restaurants, golf, and nature trails. The iconic Drive-in Theatre is close by for relaxing during summer nights. Short commute to Sheridan College, GO stations, 407, 403, and QEW. Make this PENTHOUSE yours to enjoy! **EXTRAS** One Parking and One Locker, Bell High-speed Internet. Pet spa. Upgrades: Laminate floor- 7 .5 "; Kitchen Island Cabinets Mezzaotte UB2; Cutlery tray. (id:61852)
Forest Hill Real Estate Inc.
696 Mirage Place
Mississauga, Ontario
This stunning fully renovated home (Nov 2023) is waiting for you! Feel the joy as you enter from the porch thru impressive double doors to a lovely, bright open-concept space. The modern neutral color palette freshly painted is coordinated throughout the house, and the grey tiled accent wall in the LR beautifully defines the space. A large quartz island is the focal point of the white Kit, with ample room for Breakfast space. W/O from the Kit to a fully fenced private yard for summer entertaining. Large primary Bedroom has a four piece ensuite, and the other two bedrooms are well-proportioned with a four piece bath and complete the upper level. This family-friendly cul-de-sac is close to schools, shopping, transit, and highways. Hurry! Make this your home, as this sparkling jewel won't last! (id:61852)
Forest Hill Real Estate Inc.
111 Hilts Drive
Richmond Hill, Ontario
Client RemarksLuxurious & Prestigious Richland Community In Richmond Hill. 3 yr old Townhouse, 9 Ft Ceiling on Both Main Floor and Second Floor. Open Concept Kitchen With S/S Appliances. Close To 404, Go Train, Schools, Shopping Centre, Costco, Richmond Green High School, Sports Centre, Library & Parks. (id:61852)
Jdl Realty Inc.
30 Faithful Way
Markham, Ontario
Bright & Spacious 3 Bedrooms Townhouse in Convenient Location, Functional Layout, Laminate Floor Through-out, Walking Distance To Ttc And Milliken Go Station, Pacific Mall, Splendid China, Tim Hortons, Restaurants, Banks, Supermarkets, High Rank Schools & More. Move-in Condition. (id:61852)
Everland Realty Inc.
13 Armillo Place
Markham, Ontario
Three-Storey End-Unit Townhome By Treasure Hill In Wismer Community, Featuring A Striking Brick And Stone Facade, Along With A Built-In Garage Offering Direct Interior Access, With Its West-Facing Orientation Including 10 Feet On Main Floor And 9 Feet Throughout, Dramatic Double-Height Foyer. The Bright And Inviting Main Level Boasts A Seamless Open-Concept Layout Enhanced By Hardwood Flooring, The Spacious Living And Dining Areas Offer Unobstructed Views, While The Cozy Family Room Overlooks Serene Pine Trees An Additional Side Window Illuminates The Breakfast Area. This Home Offers Over $150K In Premium Upgrades Include Oak Staircases And Railings, Laminate Flooring Throughout, Premium Bathroom Hardware, And A Beautifully Designed Outdoor Space. The Composite Deck And Landscaped Backyard Feature A Paved Walkway, Electrical Outlets, A Charming Gazebo, And Full Fencing-Creating A Perfect Setting For Relaxation, Children's Play, Or Hosting Guests. The Upgraded Chef's Kitchen Waterfall Island, Custom Cabinetry, Quartz Countertops, A Stylish Range Hood, Striking Backsplash. Upstairs, Three Spacious Bedrooms. The Primary Suite Five-Piece Ensuite, Walk-In Closet, And Tranquil Views Of Tall, Mature Pine Trees Provide Retreat-Like Environment. Highly Convenient Intersection Of 16th Ave And McCowan Rd, Just Minutes Markville Mall, Multiple GO Transit Stations, Supermarkets, Restaurants, Community Centers, Parks, Offers Quick Access To YRT Public Transit. A Major Highlight Bur Oak Secondary School Bill Hogarth Secondary School (French Immersion)Are Known For Academic Excellence, Strong Programs. This Move-In-Ready Home Perfectly Blends Luxury, Comfort, Convenience, And Functionality. It Comes Complete With All Existing Light Fixtures, Window Coverings, Modern Ventilation, And Central Air Conditioning-Ensuring A Hassle-Free Transition For The Next Proud Homeowner. Offering An Exceptional Lifestyle Opportunity In One Of Markham's Most Popular Communities. (id:61852)
Smart Sold Realty
4142 Highway 7 Road
Markham, Ontario
Motivated Seller. Luxury 3+1 Beds + Den, 6 Bath, 2,311 SF, South View Townhome W/ Rare Double Car Garage & Finished Basement Located In The Coveted Hwy 7 & Unionville Main Street. Open Concept Practical Layout, Oak Hardwood Throughout And High Ceilings, Pot Lights + Central Vac, Lots Builder Upgrades. With Separate Entry, Superior Functional, Lots Window. Sept Entrance With Rental Income. Mins To Unionville High School, Go Train Station, Hwy 404, 407, Restaurants, Shopping Mall, York University, Seneca College.... Etc. (id:61852)
RE/MAX Elite Real Estate
2706 - 28 Ted Rogers Way
Toronto, Ontario
Welcome to Couture Condominiums by Monarch, a luxurious 1 Bedroom + Den, 1 Bathroom suite in the heart of downtown Toronto! This beautifully updated, west-facing condo offers breathtaking city views and sunsets from your private balcony. Featuring laminate flooring throughout, a spacious open-concept living and dining area, and a modern full kitchen with granite countertops, a kitchen island, and newer full size stainless steel appliances, this home is perfect for both relaxing and entertaining. The den provides an ideal space for a home office or additional living space, while the laundry closet offers extra storage for added convenience. Enjoy resort-style amenities including an indoor pool, sauna, fitness centre, party room, theatre, private courtyard with greenspace, guest suites, and ample visitor parking! Located just steps to the Bloor TTC subway line, and the prestigious Yorkville neighbourhood. Convenient easy access to the DVP Highway and steps to amazing shopping, restaurants, museums, galleries, and more! This impeccably maintained condo combines style, comfort, and unbeatable convenience - all you have to do is move in and start enjoying the best of downtown living! (id:61852)
RE/MAX Professionals Inc.
504 Halo Street
Oshawa, Ontario
Welcome to the sought-after Winfield Farms community in North Oshawa, where this beautifully updated Iris Model by Falconcrest Homes offers nearly 3,500 sq ft of finished living space. Finished Basement with Separate Entrance is the ideal home for in-laws and extended family to have their own separate living space, easy to add a 2nd kitchen! Situated on a premium pie-shaped lot, this home combines elegant design with family-friendly function and a true backyard oasis. A charming enclosed three-season porch leads into an oversized foyer, setting the tone for the homes grand yet welcoming feel. The main floor features updated engineered hardwood, a spacious living room with custom built-ins and a window bench, and a sun-filled family room anchored by a gas fireplace. The kitchen is designed for both everyday living and entertaining, with a large centre island, abundant cabinetry, walk-in pantry, and a separate dining area that walks out to the deck and pool. A practical main floor laundry with built-in cabinetry and garage access makes for the perfect drop zone for busy families. Upstairs, four generous bedrooms provide comfort for everyone. The primary suite feels like a retreat, complete with a private foyer, walk-in closet, 4PC ensuite, and views of the backyard. The 3 other bedrooms are quite spacious and all offer double door closets and updated laminate flooring. The finished basement features a 5th bedroom, 3PC bath, and multiple recreation areas. Step outside to your private oasis, premium pie shaped lot feature an in-ground saltwater fibre glass pool surrounded by landscaping and interlocking, ideal for relaxing, entertaining, or letting kids and pets play. Custom composite deck with glass railing off the kitchen features a dining area overlooking the pool. Perfectly located close to schools, shopping, Costco, parks, transit, and the 407, this home is move-in ready. Thousands spent on recent upgrades! This is your dream home in North Oshawa. (id:61852)
Zolo Realty
460 - 60 Ann O'reilly Road
Toronto, Ontario
Luxury Tridel Condo Atria Parfait. New Two Bedroom Plus Den, 9' Ceiling, Walk-Out To Balcony, Spacious Corner Unit Approx 1100Sqft In Prime North York! South Facing, 24 Hr. Concierge/Security, Fitness Studio, Yoga Studio, Exercise Pool, Theatre Room, Outdoor Terrace W/ Bbq's! Transit Is Just Outside The Building, Close To Major Highways 404 & 401, Don Mills Subway Stn , Mins To Fairview Mall, Ttc, Restaurants, Groceries. (id:61852)
Master's Trust Realty Inc.
3709 - 88 Queen Street E
Toronto, Ontario
Experience luxurious urban living at 88 Queen in this stunning brand new corner unit, with 180 degree views of the downtown skyline. Bright and smartly designed two bedroom and two bathroom suite on the 37th floor with amazing unobstructed city views. Suite features highly desirable, open-concept layout with 9-foot smooth ceilings. The floor-to-ceiling south-facing windows binging bight unit. Short walk to the Financial District, George Brown, Eaton Centre, St Lawrence Market, Toronto Metropolitan University, trendy cafes and restaurants, Aisle 54 Market, Metro, No Frills. Building amenities include a concierge, party room, gym, outdoor infinity pool with loungers, cabanas, co-working space, and more. Walk Score 97. Transit Score 100. Bike Score 98. Steps To Yonge & Queen. 24/7 concierge service and premium building amenities for your comfort and convenience. Must see! (id:61852)
Homecomfort Realty Inc.
W1012 - 225 Sumach Street
Toronto, Ontario
Welcome to this sun-drenched, spacious 1+Den suite in Daniels modern boutique condo offering breathtaking, unobstructed east-facing views of the city skyline. Soak in the sunsets from your private outdoor oasis, perfect for entertaining or relaxing. Inside, enjoy a smart, open-concept layout with a sleek modern kitchen featuring quartz countertops, and a bright living space that flows seamlessly to the balcony. The bedroom includes an oversized closet! Plus, enjoy the versatility of a real enclosed den, ideal for a home office, guest room, or creative studio. With 9-foot ceilings, floor-to-ceiling windows, and 613 SqFt. of thoughtfully designed interior space, this unit offers both style and functionality. Top-tier amenities include 24/7 concierge & security, a fully equipped gym, outdoor BBQ terrace, and stylish resident lounge. Parking & large locker included. Dont miss this rare 8th-floor gem with panoramic views and urban comfort. Ttc Streetcar Stop Right Outside Your Doorstep! Easy Access To Dvp & Gardiner. Minutes To George Brown, U Of T And Ryerson. (id:61852)
Bay Street Integrity Realty Inc.
2 - 35 Massey Street
Toronto, Ontario
Executive Townhome South of Trinity Bellwoods Park | Steps to Queen West & King West. Nestled on a picturesque, tree-lined street just south of Trinity Bellwoods Park and moments from Queen West and King West's vibrant shops, restaurants, and transit, this beautifully furnished executive townhouse offers approximately 1,850 sq. ft. of stylish living space. Freshly painted throughout with smooth ceilings and recessed lighting, this residence blends sophistication with everyday comfort. The spacious primary suite features a king bed, matching side tables and dressers, his-and-her closets, a linen closet, Juliette balcony, and a luxurious ensuite with a separate shower and soaker tub. The second bedroom with a queen bed, dressers, and two closets includes a cozy reading or office nook with desk and chair. Two large windows fill the space with natural light, and the room is adjacent to a second 4-piece washroom and in-suite laundry-without sharing a wall with the primary suite for added privacy. The open-concept living and dining area is bright and inviting, featuring a formal dining set, hutch, and French doors opening to the quiet street. The adjoining family room includes an entertainment system and walkout to an extra-large private terrace-perfect for al fresco dining with a full patio set and BBQ.A private garage with direct interior access provides added convenience and storage. The main living level includes all principal rooms, a powder room, galley kitchen, and a den with a cozy gas fireplace and walkout to the terrace. The upper level hosts the bedrooms and two full washrooms for effortless living. Fully furnished and equipped, this residence includes internet, television, parking, and twice per month cleaning. The condo corporation maintains snow removal and landscaping. Available for short-term stays (minimum 3 months) or longer-term rentals. (id:61852)
Realty Executives Plus Ltd
1807 - 219 Dundas Street E
Toronto, Ontario
Three Bedroom Corner Unit At In.De Condo Developed By Menkes. Functional Layout W/3 Large Br Size. Master Room W/Ensuite Bath & Closet. Model Design Kitchen W/Luxury Brand Of Appliances.Walking Distance To Ryerson And Ut. Short Walk To The Financial District, Toronto Innovation District, Local Government Tech & Entrep. Parking spot is available for extra. (id:61852)
Homelife New World Realty Inc.
401 E - 70 Princess Street
Toronto, Ontario
Fantastic opportunity to lease at the popular Time and Space building by Pemberton located at Front St E & Sherbourne St. Spacious 3 BR suite with a functional floor plan. This well-appointed suite has 9 ft ceilings, w/o to Balcony from Living room and Bedroom. Amazing location with all amenities at the door. Walk to St. Lawrence Market, Distillery District, and the Waterfront. TTC at the door, with 5 minute access to the Gardiner Expwy. This Building has state-of-the-art Amenities Including an Infinity-edge Pool, Rooftop Cabanas, Stunning Outdoor leisure space with BBQ Area, Games Room, Gym, Yoga Studio, Party Room And More! North Exposure. (id:61852)
Forest Hill Real Estate Inc.
#5003 - 251 Jarvis Street
Toronto, Ontario
Luxurious Penthouse Corner Unit, 1 Bedroom Condo Located In The Heart Of Downtown Toronto! South-East Suite With Plenty Of Natural Light. Modern Open Concept Layout. Unobstructed & Stunning Sunrise Views And Overlooking The Lake Ontario. Amenities Including Sky Lounge, Rooftop Swimming Pool, And 24/7 Concierge Etc. Steps To U Of T, Ryerson, Eaton Centre, Dundas Square And Subway Station. Ground Level Retail Space Anchored By TD Bank And Starbucks. Student Are Welcome. (id:61852)
RE/MAX Elite Real Estate
404 - 233 Watson Avenue
Windsor, Ontario
Experience luxury living in Windsor's desirable East Riverside community. This beautifully finished condo offers soaring 9-ft ceilings, oversized windows that fill the space with natural light, two spacious bedrooms, one and a half bathrooms, and high-end finishes throughout. The modern kitchen includes quartz countertops and stainless steel appliances. The unit is available unfurnished, with an option to rent fully furnished for $2,300/Month, providing a stylish and move-in-ready living experience. (id:61852)
RE/MAX Crossroads Realty Inc.
202-196 Upper Mount Albion Road
Hamilton, Ontario
A rare opportunity to acquire a development parcel in a high-demand commercial corridor directly across from Cineplex, popular restaurants, cafés, and major retail. The property includes one commercial building and three residential houses, providing reliable holding income while future development plans are advanced. The current zoning supports two strong development directions. One option allows for a nine-storey condominium concept with approximately 232 residential units and main-floor commercial space. The second supports two six-storey purpose-built rental buildings totalling 99 units, also with commercial space at grade and well aligned with CMHC-favourable rental programs. Both concepts reflect the area's ongoing growth and the strong demand for mid-rise residential living. The site offers excellent exposure, walkable amenities, and a strong demographic base. Existing income from the on-site structures helps offset carrying costs, making this a suitable opportunity for developers planning immediate progress or a strategic long-term hold. With flexible mid-rise potential and a location within an active commercial hub, this parcel presents significant upside and long-term value for a forward-thinking developer or investor. (id:61852)
Right At Home Realty
56 Norfolk Street
Norfolk, Ontario
PERFECT LOCATION! GREAT PRINCIPLE RESIDENCE or INVESTMENT OPPORTUNITY! Welcome to this quality built energy efficient freehold home by Brant Star Homes with NO CONDO FEES, combining the best of MODERN living in an AFFORDABLE quiet safe and convenient neighbourhood. The perfect blend of space, style, and location, this freehold home in the peaceful community of Waterford offers a completely finished move-in ready home, including an open-concept main floor. Youll enjoy proximity to top-rated schools, excellent parks, scenic walking trails close to the Waterford Ponds. This stunning, recently built semi-detached raised bungalow offers the best features of a new build along with the finished features of an established neighbourhood such as paved driveway, fenced yard, deck, and fresh landscaping. The practical layout features 4 bedrooms and 2 well-appointed bathrooms, which provides the perfect balance of functionality and style.The main living area has engineered hardwood flooring and is filled with natural light, offering a seamless flow for both entertaining and everyday living. The large kitchen with new appliances has beautiful quartz countertops, sleek cabinetry, and tile floors. The primary bedroom is generously sized with a walk-in closet, while the additional main floor bedroom could be for guests, home office, or a growing family. The fully finished lower level includes 2 additional bedrooms, providing additional living space. Other features include a single-car attached garage for added convenience and extra storage, and a fully fenced backyard with deck and patio area. This home is perfectly situated near the picturesque Waterford Ponds, serene walking trails, and vibrant downtown, offering a perfect blend of tranquility and accessibility. Whether you're enjoying a peaceful walk by the water or exploring local shops and restaurants, this property truly offers the best of both worlds. Dont miss your chance to call this exceptional property your new home! (id:61852)
Red And White Realty Inc.
1203 - 3071 Trafalgar Road
Oakville, Ontario
**Pond View** Brand New 2 Bedroom+Balcony At North Oak Tower By Minto.One Parking One Locker Included. Ideally Located At Dundas And Trafalgar In The Heart Of Oakville. East Facing Unit Full Of Sunshine Offers Open Concept Layout. This Bright Units With Smart Home Features Like A Smart Thermostat, Touchless Entry. Residents Enjoy Top-tier Amenities Including Fitness Centre, Yoga And Meditation Rooms, An Infrared Sauna, Co-working Lounge, Games Room, And Outdoor Bbq Terrace, The Pet Wash, Bike Repair Station, Concierge Service, And Lush Green Surroundings. Steps From Trails, Walmart, Longos, Superstore, Iroquois Ridge Community Centre, Hwy 407, Sheridan College, The Qew & More!, This Condo Offers The Perfect Mix Of Nature And City Living.close To Everything, Students And Newcomers Welcome! (id:61852)
Union Capital Realty
1166 Lloyd Landing Drive
Milton, Ontario
Modern & Upgraded Carpet Free Townhome by Great Gulf In Prime Location of Milton. 2 Bed and 3 Washrooms with Elegant Laminate Flooring and Hardwood Stairs ,also Includes Water Fall Island With Quartz Counter Top , Soft Close Cabinets and Drawers ,Upgraded Sink , Backsplash, 9 Foot Ceiling On All Floors ,Separate Laundry Room. Stainless Steel Appliances. Both washroom with Shower Glass Enclosure . Iron Pickets, Upgraded Light Fixtures. Garage Door Opener .Window Rollers. Entrance To Home From Garage, No Side Walk .Perfect For Couple Or Small Family (id:61852)
Century 21 Green Realty Inc.
1612 Moongate Crescent E
Mississauga, Ontario
Exquisite Custom Luxury Residence | 5+3 Bedrooms | Dual Income Potential | Prestigious Finishes Throughout. Nestled in East Credit, on a spacious, no-sidewalk lot with an expansive driveway accommodating up to 4 vehicles, this home exudes presence and prestige from the moment you arrive. This property offers approximately 5,000 sqft of luxury living space with 3166sqft above grade and approx. 1800sqft basement. The basement consists of 2 units. One being LEGAL APARTMENT UNIT with 2 bedrooms & 1 bath and another Legal In-law suite with 1 bedroom & 1 ll fubathroom. Both units in the basement have separate entrances. This custom-built masterpiece, where every detail has been meticulously curated to epitomize luxury living at its finest. The grand interior showcases impeccable craftsmanship and high-end finishes throughout - from the rich flooring and designer tiles to the premium quartz countertops and bespoke cabinetry. Pot lights illuminate each space with a soft, ambient glow, while integrated surround sound in the family room creates the perfect environment for entertaining or unwinding in style. Every element of this residence, from the thoughtful layout to the flawless attention to detail, has been designed to deliver unparalleled sophistication and enduring quality. This is not just a home - it's a statement! (id:61852)
Save Max Real Estate Inc.
1082 Felicity Crescent
Mississauga, Ontario
What a Gem!Welcome to this fantastic, move-in ready executive end-unit freehold townhome in the heart of Mississauga! This bright and spacious 3-bedroom + den home is nestled in a quiet, private complex with visitor parking and a playground - perfect for families.It features a thoughtful layout with three full levels plus a basement offering a cold room and plenty of storage space. Enjoy garage access from the main floor and the convenience of a washroom on every level.The upgraded kitchen includes additional cabinetry, a cozy breakfast area, and an oversized balcony - ideal for enjoying your morning coffee. The main floor den is versatile and can serve as a home office, extra bedroom, or family room.Spacious bedrooms, modern finishes, and a well-designed layout make this home a true standout in central Mississauga! (id:61852)
Realty One Group Flagship
