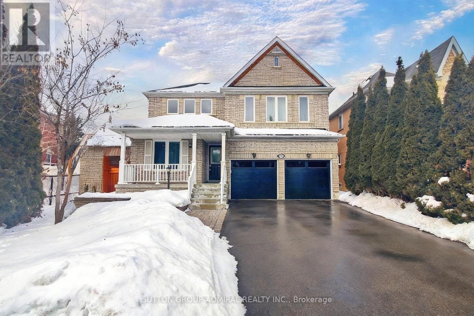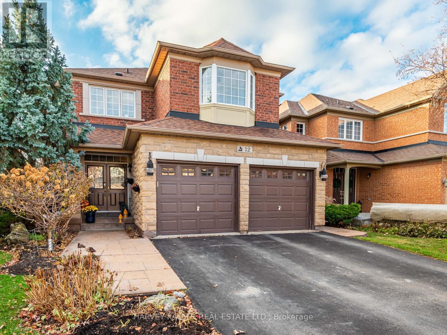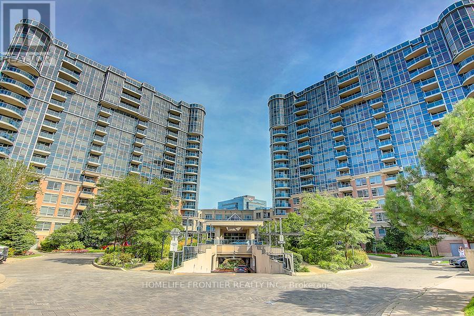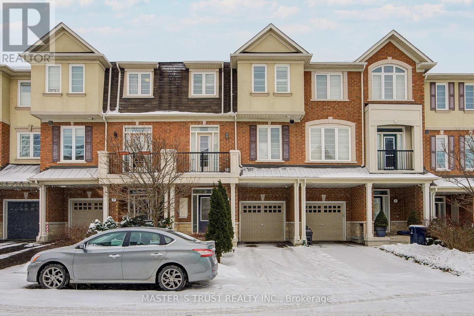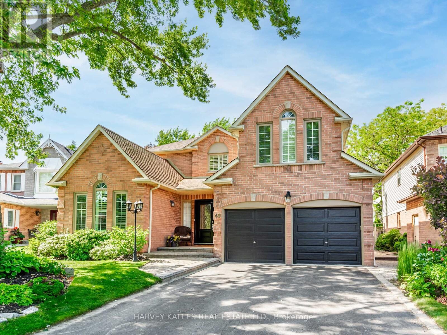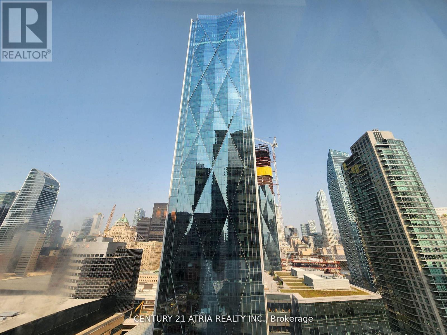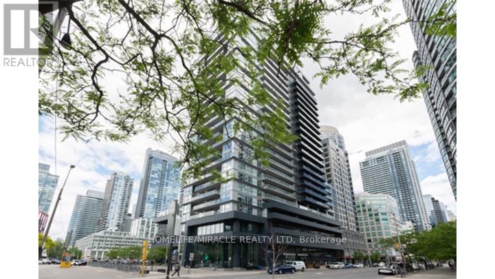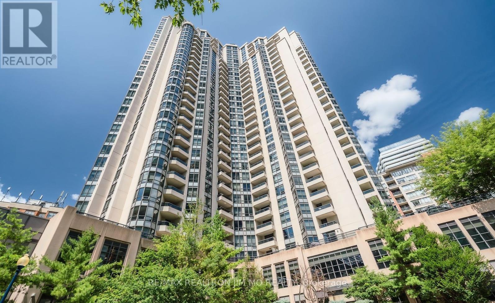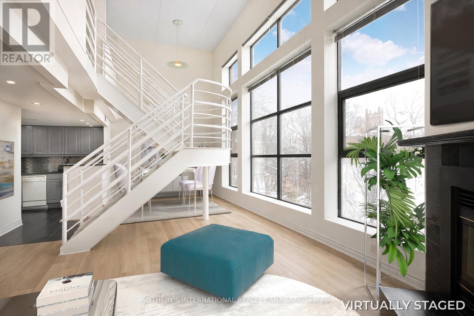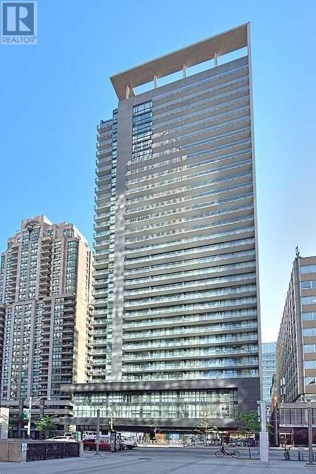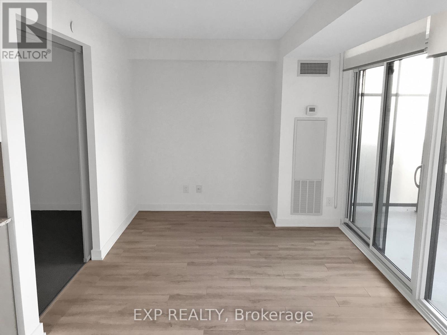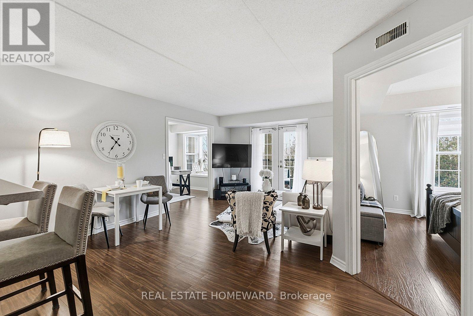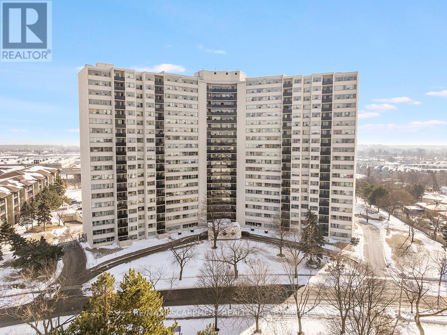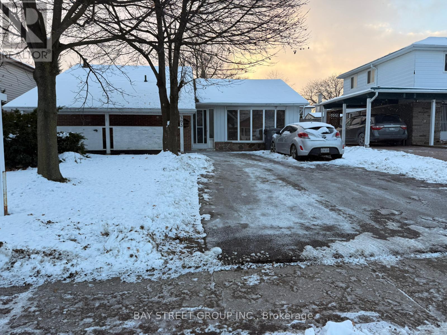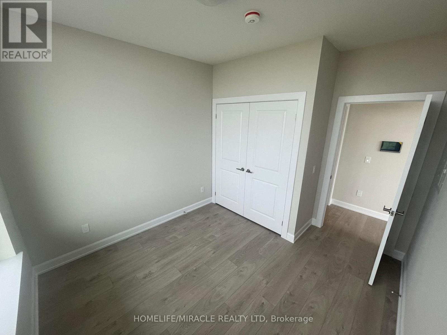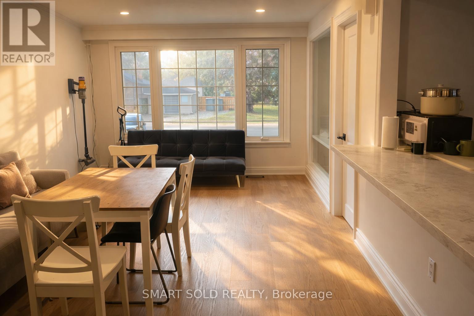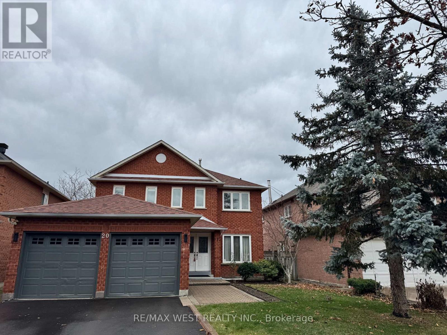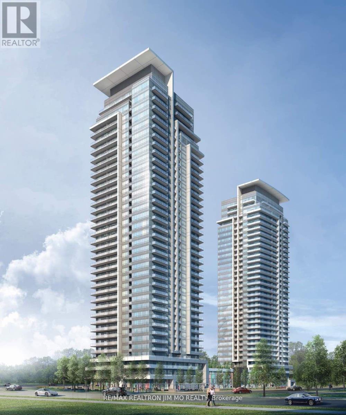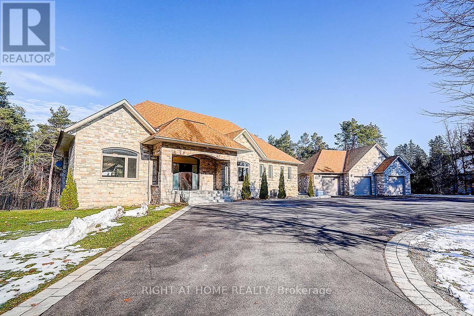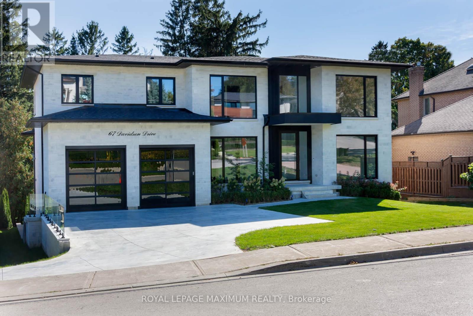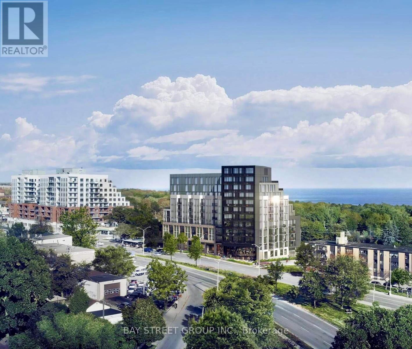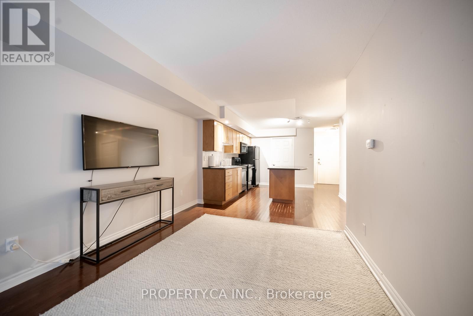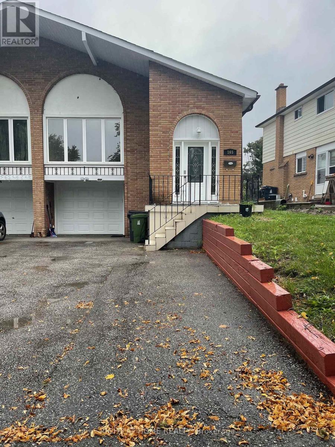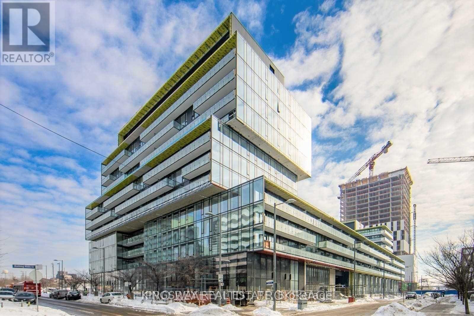66 Tuscana Boulevard
Vaughan, Ontario
Stunning sun-filled 3-bedroom detached home on a premium 45 ft lot in the heart of Vaughan with a 2-car garage and an extended 4-car driveway (no sidewalk). Features soaring 18 ft cathedral ceilings in the dining room, 10 ft ceilings in the living room, and 9 ft ceilings throughout the main floor, creating an impressive sense of space and light.Gorgeous maple kitchen with granite countertops and backsplash, drinking water filtration system, and garburator, overlooking the backyard and breakfast/family area. Crown mouldings throughout. Cozy family room with gas fireplace, custom shutters, and large window with serene backyard views.Main floor laundry with pocket door, built-in shelving, and direct access to an oversized extra-high garage with extensive storage shelving and utility sink with hot and cold water.Spacious primary bedroom with walk-in closet and 4-piece ensuite. Finished basement offers an additional bedroom with walk-in closet, 3-piece bathroom, office, recreation room, and a separate cold cellar.Enjoy a true backyard entertainment oasis with interlock patio, custom outdoor kitchen with built-in BBQ and sink, garden shed on concrete platform, and lush professional landscaping.Recent updates include: roof (6 yrs), windows (4 yrs), garage doors (1 yr), fridge & washer (1 yr).Spectacular location within walking distance to elementary and high schools, community centre, grocery/drugstore plaza, GO Train, and public transit. A rare combination of prime location, convenience, exceptional layout, and pride of ownership. (id:61852)
Sutton Group-Admiral Realty Inc.
12 Barberry Crescent
Richmond Hill, Ontario
Meticulously maintained and updated home located in the heart of Oak Ridges, backing onto protected greenspace with breathtaking views and direct access to walking trails. This exceptional property features a gourmet kitchen and breakfast area with a walk-out to a spectacular backyard retreat, complete with an oversized deck, shaded seating area, hot tub, and outdoor shower-perfect for entertaining or relaxing in total privacy. The beautifully crafted deck was thoughtfully designed and built by Paul LaFrance, a respected Canadian outdoor design expert. The sun-filled, open-concept family room offers a gas fireplace and desirable western exposure, overlooking the serene, park-like backyard setting. A main floor office with French door entry and coffered ceiling provides flexible living space and can easily be converted into a formal dining room. The upper level features four generously sized bedrooms. The primary bedroom retreat boasts double-door entry, a spa-inspired 5-piece ensuite, and a walk-in closet. The second bedroom functions as an ideal guest suite with its own 3-piece ensuite and walk-in closet. The finished lower level offers a spacious open-concept recreation room with exercise area, built-in shelving, a separate games room, and a 3-piece washroom-plus the potential for a fifth bedroom. Additional highlights include hardwood flooring on the main level, custom built-ins in upper-level closets, wrought-iron staircase pickets, ample storage, a cold cellar, and exceptional functionality throughout. Don't miss this opportunity to live in this sought-after neighbourhood close to shopping, transit, and within walking distance to top schools and parks. (id:61852)
Harvey Kalles Real Estate Ltd.
579 - 23 Cox Boulevard
Markham, Ontario
Circa 2, Luxury Tridel Condo, 2 Bedrooms plus large Den. 1095 Sq Ft. Top Ranking Unionville High School. Steps to Viva Transit, First Markham Place, Markham Town Centre, 407, 404, Groceries, Whole Food, Shopper Drug Mart. Facing Court Yard, Quiet Unit. (id:61852)
Homelife Frontier Realty Inc.
7 Yates Avenue
Toronto, Ontario
Welcome to one of the most Strategically Located Mattamy Built Freehold Townhouse For Lease In highly sought after neighborhood. This townhouse offers 3 Bedrooms and 2 & 1/2 Bathrooms with Open Concept, Hardwood floors throughout, One media room on first floor can directly walk Out to backyard. First floor has Direct access to a indoor garage; Additional parking spot on driveway. Beautiful frontyard and backyard with a 8X10 foot Outdoor Metal Storage Shed. Freshly painted throughout. 9 Foot ceiling both on first and 2nd floor. Solid Staircase, California Shutters Throughout. Open Concept Modern Kitchen With S/S appliances and Breakfast Bar. Spacious And Bright Sun Filled Rooms. This gorgeous house is prefect for the family who wants convenience at the doorstep. Its Located 5 minutes walking distance to Warden Subway Station, Steps to TTC, GO station, 2 min drive to Eglington LRT, Warden Hilltop Community Centre, and the highly regarded SATEC @ W.A. Porter Collegiate. This home is perfectly situated for commuters and families where Parks, playgrounds, and shopping are all within walking distance, creating a lifestyle that's both vibrant and convenient. Entire house was just professionally painted and cleaned, just move in and enjoy! (id:61852)
Master's Trust Realty Inc.
49 Rothean Drive
Whitby, Ontario
Welcome to this beautifully maintained and updated 4-bedroom family home, built by AB Cairns Monarch, located in one of Whitby's most sought-after communities. Offering 3,262 square feet of spacious and thoughtfully designed living space plus a partially finished basement, this residence is perfect for modern family living and elegant entertaining. The main floor showcases a private office with built-in bookcases, generous principal rooms, and a formal dining room ideal for hosting large gatherings. The sun-filled kitchen boasts silestone countertops, a custom stone backsplash, stainless steel appliances, a pantry, and a built-in desk seamlessly connected to the breakfast area and the inviting family room. Both spaces offer walk-outs to a serene and private backyard oasis. Step outside to enjoy a beautifully landscaped fenced yard complete with a heated inground pool, large deck, gazebo, and extensive greenery perfect for summer relaxation and entertaining. Upstairs, the second level features a generously sized primary suite with a cozy sitting area, walk-in closet, and a 5-piece ensuite. Additional highlights include gas & wood burning fireplaces, Direct access from the home to the garage, Convenient main floor laundry room and Close proximity to top-rated schools, parks, scenic trails, restaurants, shopping, and public transit. Enjoy easy access to Highway 401, 407and 412.. This meticulously maintained home being sold by the original owners is the perfect blend of comfort, style, and location ready for you to move in and enjoy. (id:61852)
Harvey Kalles Real Estate Ltd.
2003 - 18 Harbour Street
Toronto, Ontario
Live in the heart of it all at 18 Harbour St, Unit 2003. This stylish 1-bedroom, 1-bathroomcondo offers the perfect blend of comfort and convenience in Toronto's vibrant Harbourfrontcommunity.Featuring a bright, open layout and tasteful updates throughout, the unit showcases newer vinylflooring and a clean, modern feel that's move-in ready. Large windows bring in plenty ofnatural light, creating a warm and inviting space to relax or entertain.Step outside and you're just moments from the Financial District, Union Station, PATH,Scotiabank Arena, Rogers Centre, waterfront trails, top restaurants, and endless shopping andentertainment.Perfect for professionals looking for unbeatable downtown living. Don't miss this opportunity! (id:61852)
Century 21 Atria Realty Inc.
1604 - 352 Front Street
Toronto, Ontario
Welcome to this beautifully maintained condo apartment with one Bedroom plus Den (Can be used as a second bedroom) offering a perfect blend of comfort, style, and convenience. Featuring a bright, open-concept layout with 9 ft. ceiling, this home boasts spacious living filled with natural light. The modern kitchen is thoughtfully designed with ample cabinetry and quality finishes, ideal for everyday living and entertaining. Equipped with stainless steel appliances and stone countertop.The bedroom provides a peaceful retreat with generous closet space, while the well-appointed bathroom showcase contemporary fixtures. Enjoy added conveniences such as in-unit laundry, dedicated storage locker, private balcony with lake views and backing onto Front Street.Located in a well-managed building with desirable amenities, this condo is ideally situated close to Union Station, Toronto's Waterfront Rogers Centre, Scotia Bank Arena, Rogers Centre and the Financial and Entertainment Districts. Perfect for professionals, couples, or students seeking a low-maintenance lifestyle in a prime location. (id:61852)
Homelife/miracle Realty Ltd
1827 - 500 Doris Avenue
Toronto, Ontario
half year or so lease (flexible time). Partially Furnished. Absolutely Stunning. Tridel's Grand Triomphe 2. Panoramic Sw Corner Unit. only Master bedroom with ensuite is locked and not included in the rent. all other 2 bedrooms and one full bathroom and a powder room is included. Approx 1200 Sq Ft Of Luxury Plus A Balcony. One parking is included. Suitable For Large Family or friends sharing space. Non Smokers, No Pets. (id:61852)
RE/MAX Realtron Jim Mo Realty
202 - 393 King Street E
Toronto, Ontario
*****Price Improved*****Cozy up by the stunning wood-burning fireplace in this rare, two-storey soft-loft condo - a cherished feature that fills the space with instant warmth and ambiance on cool evenings, making this home truly special. Nestled in the heart of vibrant Corktown, Toronto, this stylish 2-bedroom, 2-bathroom renovated gem blends contemporary finishes with authentic loft charm: soaring ceilings, floor-to-ceiling windows flooding the open-concept layout with natural light, a sleek modern kitchen, and generous proportions perfect for living, dining, or entertaining. The main level hosts the bright living area, dining space, and kitchen, while the upper level features the primary suite with private en-suite bathroom and a flexible second bedroom with a smart Murphy bed for seamless multi-use (guests, office, or more). Contemporary bathrooms and thoughtful details elevate the everyday.Includes 1 underground parking spot - a highly sought-after bonus in this walk-everywhere downtown location!Please note: The unit is currently tenant-occupied. The photos capture the excellent two-level layout, natural light, and standout features as-is with tenants' belongings - simply picture your personal style and furnishings to unlock the full potential once vacant!Steps from top dining, shops, the Distillery District, transit, and more. Embrace boutique loft living with character, comfort, and unbeatable convenience. (id:61852)
Sotheby's International Realty Canada
1707 - 770 Bay Street
Toronto, Ontario
Lumiere On Bay Street, 1Bed + Den Lightly Furnished Unit With Spacious Balcony, 9Ft Ceiling, Granite Kitchen With Back Splash, Hardwood Flooring. Floor To Ceiling Windows. Gorgeous Lobby, 24 Hr Concierge, Indoor Pool, Gym, Party Room, Yoga Room & Visitor Parking. Close To Hospitals, Financial District, U Of T, Ryerson, Queens Park, Subway, Underground Shopping, Quick Access To Highways And Bike Lanes. 99 Walk Score (id:61852)
RE/MAX Condos Plus Corporation
601 - 160 Flemington Road
Toronto, Ontario
>Welcome to Yorkdale Condos, ideally located at Ranee Avenue & Allen Road. This bright 2-bedroom, 1-washroom unit features a highly functional layout with no wasted space, floor-to-ceiling windows, and laminate flooring throughout. Enjoy a modern kitchen with quartz countertops and built-in appliances, plus a walk-out to a large open balcony, perfect for relaxing or entertaining. Steps to Yorkdale Mall, Yorkdale Subway Station, and quick access to Highway 401. Parking included. A must-see!Extras: Stainless steel fridge, stove, dishwasher, brand-new washer & dryer, and one parking space. (id:61852)
Exp Realty
309 - 1451 Walker's Line
Burlington, Ontario
Well maintained 1 + 1 featuring a generous sized bedroom with double closet and a + 1 that could be a small 2nd bedroom, an office, den or nursery. Open concept living area with a bright clean kitchen and walk out to a tree lined balcony accommodating bbq's. Convenient ensuite laundry tucked away off the washroom. There's a small gym on site, but for those requiring a little more, Tansley Community Centre is just a block and a half away with 2 gyms, a lap and leisure pool, a library and a huge park. Millcroft golf course, a hidden gem, is less than 2 mins away. Shopping and quality restaurants only minutes away. Burlington GO or the 407 just 10 mins and the QEW just 5. This one is well worth a look! (id:61852)
Real Estate Homeward
308 - 530 Lolita Gardens
Mississauga, Ontario
Large renovated three bedroom condo offering the largest floor plan in the building. Bright and spacious layout with a practical split bedroom design and excellent natural light throughout. Modern kitchen with stainless steel appliances and a stylish backsplash. Separate dining room ideal for everyday living and entertaining. Updated four piece bathroom and a generous ensuite storage room. Walkout to a private balcony with unobstructed south views and beautiful sunrises and sunsets. Well maintained building with recent improvements including new windows in 2023, new exterior stucco in 2023 and new balconies in 2024. Amenities include an indoor pool, gym, sauna and games room. Two parking spots included, one owned and one rental. Located in a desirable Mississauga Valleys neighbourhood directly across from Cedarbrae Park, offering green space, walking trails and recreational facilities. Close to schools, parks, transit, shopping and everyday amenities, with Square One Shopping Centre nearby and easy access to major highways including the 403 and QEW. (id:61852)
RE/MAX Escarpment Realty Inc.
193 Mcmurchy Avenue S
Brampton, Ontario
Welcome to 193 McMurchy Ave S - perfect for families or investors! This move-in-ready home features 3 spacious bedrooms and 1 washroom, freshly painted throughout, along with a new backyard concrete patio.The fully finished basement, complete with a separate entrance and 2 bedrooms, offers fantastic potential - ideal for extended family living or rental income (currently rented for $1,550/month).Conveniently located near Shoppers World, parks, schools, and plazas - everything you need is just minutes away (id:61852)
Bay Street Group Inc.
1205 - 3220 William Coltson Avenue
Oakville, Ontario
Welcome to this Prestigious Branthaven West side Condo 2 in Oak village! Most luxurious with elegant finishes brings you to an open concept floor plan. Brand new condo, corner unit with Balcony, with 9 ft ceilings, Stylish and modern wide plank, wear resistant laminate flooring. Living room with combined w/dining. Gourmet Kitchen with center island, topped with Quartz countertop, soft closer drawers, stainless steel appliances, cutlery organizer and the list goes on. Spacious prim br with large closet and an ensuite. Proximity to the riverfront trails of Sixteen Mile Creek, shopping, restaurants, schools, Sheridan College, GO Station, 403 & 407. Walk to local grocery stores & public transit. 20 minutes to Lake Ontario and 45 minutes to downtown Toronto. (id:61852)
Homelife/miracle Realty Ltd
Main Floor - 7 Sussex Avenue
Richmond Hill, Ontario
Discover this bright and spacious 4-bedroom, 1-bathroom main floor unit, perfect for comfortable family living. Enjoy full privacy with your own kitchen, private laundry, and a separate entrance. The rental includes carport and driveway parking for your convenience. (id:61852)
Smart Sold Realty
20 Kevi Crescent
Richmond Hill, Ontario
Entire House for Rent in Prestigious Richmond Hill - Ideal for a Big, Warm Family. Welcome to 20 Kevi Crescent, a rare opportunity to rent a spacious and thoughtfully designed home in one of Richmond Hill's most desirable family-oriented neighbourhoods. This exceptional property offers 7 bedrooms and 5 bathrooms in total, providing abundant space, comfort, and privacy for extended or multi-generational families. The main floor features 4 spacious bedrooms and 3 full bathrooms, perfect for everyday family living, while the fully furnished walk-out basement with separate entrance includes 3 well-laid-out bedrooms, and a full kitchen, ideal for in-law living while maintaining independence. With two complete kitchens and two sets of washer and dryer, each level functions almost like its own home, allowing maximum privacy while still enjoying the warmth of living together as one family. Located on a quiet, safe street in a premium Richmond Hill location, close to excellent schools, parks, shopping, dining, and major transit routes, this home offers the perfect balance of space, convenience, and family comfort. A rare rental that truly lets you imagine every family member having their own room, their own routine, and still coming together under one roof. (id:61852)
RE/MAX West Realty Inc.
1205 - 12 Gandhi Lane
Markham, Ontario
The new Pavilia Towers, located at Hwy 7 and Bayview Ave. This functional layout 1 living room, 1 bedroom plus den apartment offers a comfortable and convenient life in the new dynamic commerce and business area. The large den with a big glass sliding door and a closet can be 2nd BR. Modern kitchen features quartz countertop and modern appliances. Modern Laminate floors throughout. Roller blinds for all windows. Indoor pool, gym, party room, card and games room, rooftop patio with BBQ and much more. Transit and Viva station less than 1 min walk. GO station less than 3 km away. Minutes to Yonge St and Hwy 407/404. Lots of banks, hotels and restaurants, plaza and shops along HWY 7. There are 6 public & 6 Catholic schools, 2 private schools. 3 basketball courts, 2 playgrounds and 6 other facilities within 20 min walk. (id:61852)
RE/MAX Realtron Jim Mo Realty
45 Loggers Trail
Whitchurch-Stouffville, Ontario
Rare Modern French Luxury Bungalow Estate. A rare offering in today's market, this exceptional Modern French-inspired luxury bungalow redefines high-end living by seamlessly combining estate-level luxury with unparalleled everyday convenience-all on one expansive level.Set on a 2-acre private lot backing onto an endless forest, the home welcomes you with a crescent-shaped driveway and refined architectural detailing. Inside 12' ceiling (Main), solid walnut chevron flooring, custom plaster wall trims, medallion ceilings, and a dramatic floating marble TV and fireplace wall reflect timeless Modern French craftsmanship.The gourmet kitchen is fully equipped with elite appliances, including a 72" see-through Sub-Zero refrigerator and freezer, Wolf gas cooktop, and Miele built-in coffee machine, steam oven, and dishwasher-designed to elevate daily living hile supporting effortless entertaining.The main-level primary suite offers a true spa retreat, featuring a luxury ensuite bathroom with wet sauna, premium fixtures, and smart toilets that enhance comfort and hygiene throughout. An elegant entryway with floating custom cabinetry provides discreet and functional storage.What truly sets this bungalow apart is its fully developed 3,000-square-foot lower level, thoughtfully designed for both lifestyle and recreation. It includes a professional dance studio (10'), gym, walk-in temperature-controlled wine cellar, traditional wood sauna, snooker area, private Home Threater, and an additional ensuite bedroom-ensuring space for every passion without sacrificing main-floor convenience. The three-car garage features a golf simulator room and an upper loft offering exceptional flexibility. Outdoor living is elevated with a super-sized concrete rooftop deck, creating a four-season retreat surrounded by nature. An extended concrete driveway into the backyard further enhances functionality and scale. (id:61852)
Right At Home Realty
67 Davidson Drive
Vaughan, Ontario
Welcome to 67 Davidson Street, Modern Luxurious Living Nestled on a Private Pool-sized, treed and Scenic yard. This Home offers amazing Privacy, Serenity, and Comfort. Approximately 5800 sq ft of total living space. Minutes from Kleinburg Village, Boyd Park, Humber River, and the National Golf Course. Features 9-10 foot ceilings, Heated 4-car drive/3-car garage (Also Heated). Party-size kitchen, perfectly designed for Comfort and Entertaining. Modern main-floor in-law suite with its own walk-in closet and ensuite. Formal Dining Room, Mudroom, Butler's Pantry, and Servery. Elevator/Garage access to all three levels. Make Your way to a fully equipped Upper level Oasis with a secondary furnace, laundry room, 3 large bedrooms/Master Bedroom with a Sitting area and walkout to Balcony. All bedrooms have their own ensuite bathrooms and built-in closets. (id:61852)
Royal LePage Maximum Realty
808 - 90 Glen Everest Road
Toronto, Ontario
New South-Facing 1-Bed & 1-Bath Unit With 191 Sf. Terrace @ Merge Condos! Enjoy The Stunning Lake View From Both Living Room And Bed Room. Floor To Ceiling Window, Laminate Floor Through Out, Sleek Modern Kitchen With Quartz Countertop And Backsplash, All B/I Ss Appliances. Ttc Services At You Doorsteps To Main/Kennedy Subway Station. Steps To Rosetta Mcclain Gardens And Waterfront Trail, Close To Grocery Shopping, Restaurant, Bluff Parks And Other Community Resources. 1 Underground Parking Spot. 1 Parking & 1 Super Large Locker Included. (id:61852)
Bay Street Group Inc.
423 - 270 Wellington Street W
Toronto, Ontario
Welcome to Icon I - a well laid-out 1+den offering almost 700 sq ft of functional living space. The kitchen features full-size appliances and a centre island. A true den that's large enough for a full home office. Located in the heart of the Entertainment District, steps to the best restaurants, Financial District, TTC, The Path, TIFF Bell Lightbox, and Rogers Centre. Enjoy access to building amenities including 24-hour concierge, fitness centre, indoor pool and sauna, rooftop terrace with BBQs, and a co-working space with WiFi. One parking spot and all utilities included! 99 Walk Score. (id:61852)
Property.ca Inc.
Upper - 165 Angus Drive
Toronto, Ontario
Fantastic Location! Very Well Maintained Semi-Detached Home Located On A Quiet Street In Don Valley Village Community. Only Main and Upper Levels For Rent. Featuring With Private Entrance, 3 Bedrooms , 2 Full Washrooms And Private Laundry. Bright And Spacious, Renovated Kitchen, Hardwood Floor Throughout, Brand New S/S Double Door Fridge. Newly Installed Stone Steps In Front Yard. Close To TTC, Fairview Mall, Hwy 401/404, Seneca College And Supermarket. Two Driveway Parking Spaces and Single Garage Are Included. Tenants Pay Their Own Wifi And 60% Of Utilities. (id:61852)
Right At Home Realty
S803 - 180 Mill Street
Toronto, Ontario
Three years New Large 1+1 Beds In Luxury Upscale Mid-Rise Development Located In Highly Mature & Quiet Canary District. Huge Floor-Ceiling Windows Connected By 171Sqfts Balcony ,9'Ceilings, Modern Finishes, Upscale Built-In Appliances & No Carpet! Peaceful Overlook Roof Top Garden And Quiet Street. Close To All Amenities Including Park, Shops, Ttc, Steps To Distillery And Waterfront. Beside The Biggest Ymca In Town. Short Walk To St Lawrence Market & George Brown (id:61852)
Kingsway Real Estate
