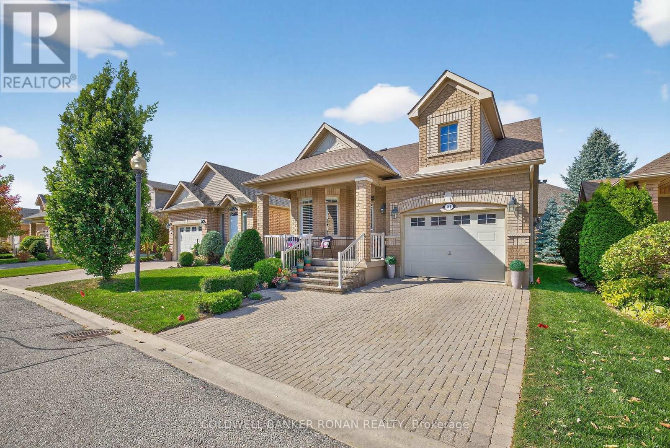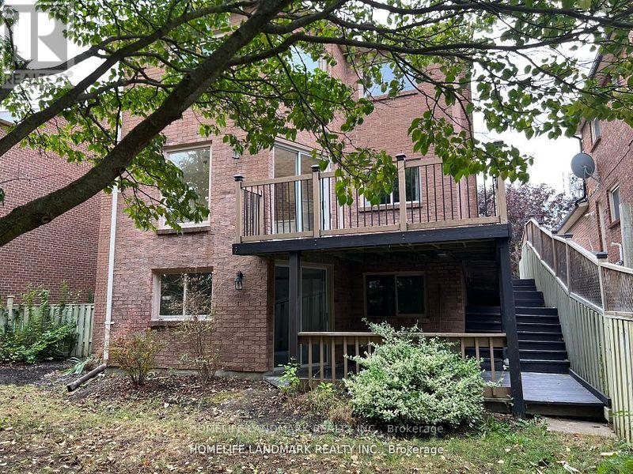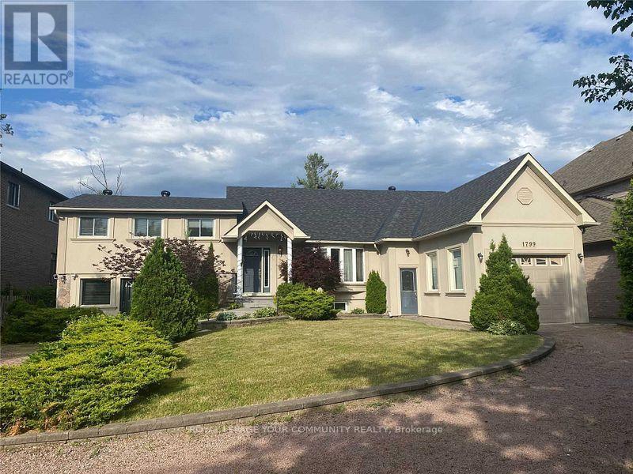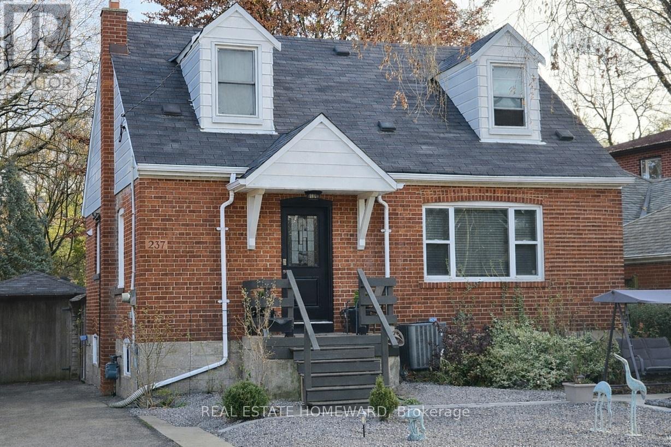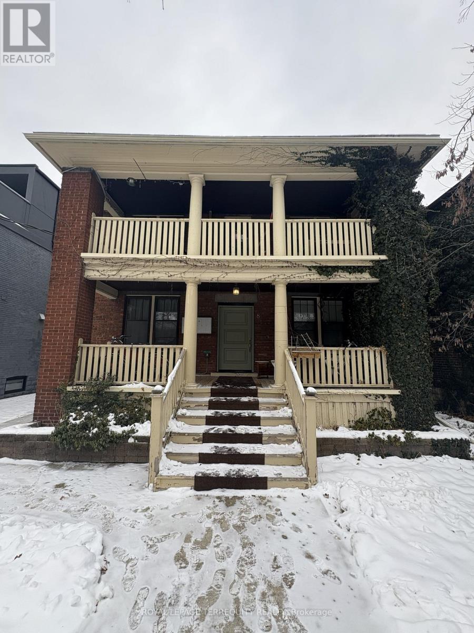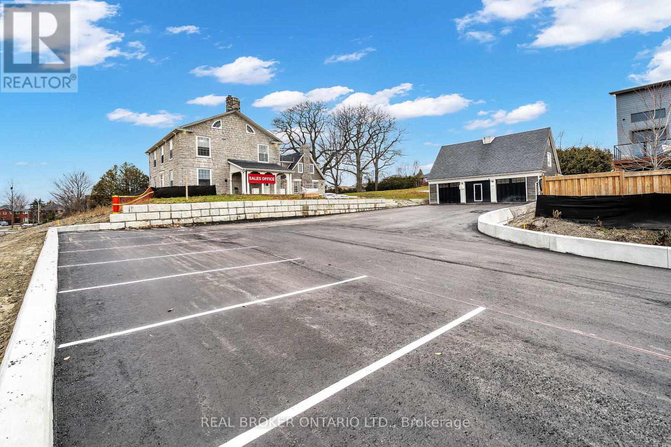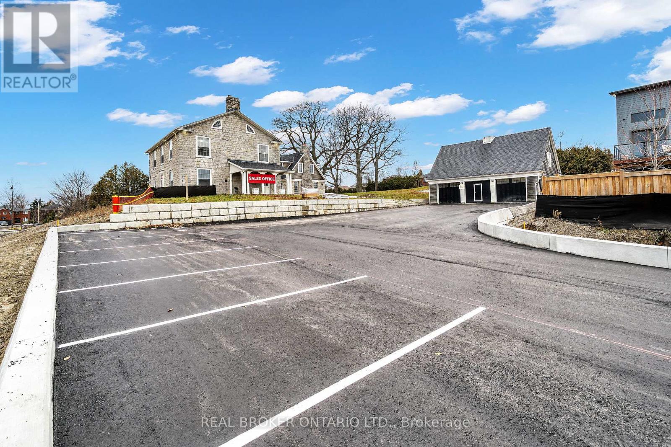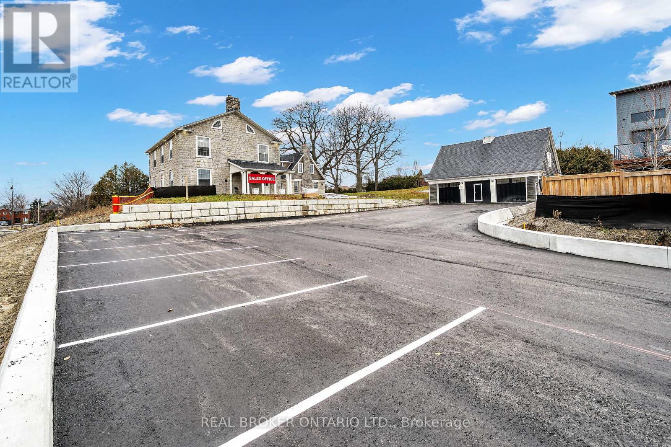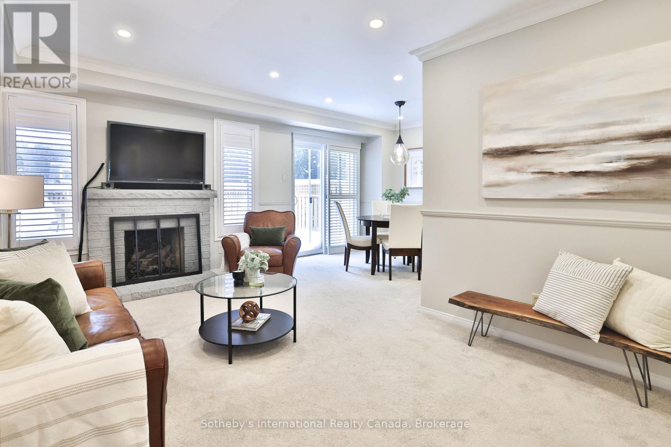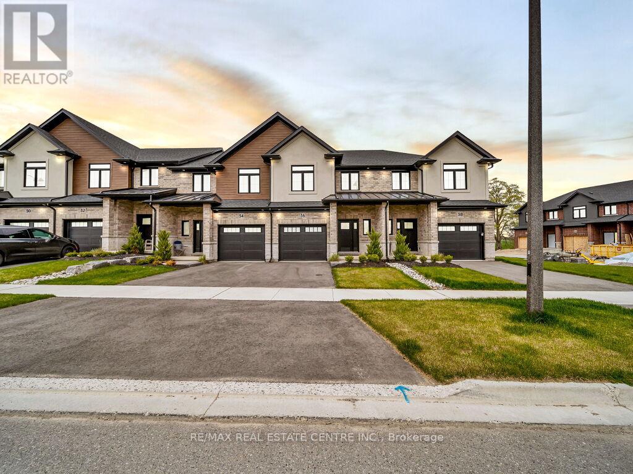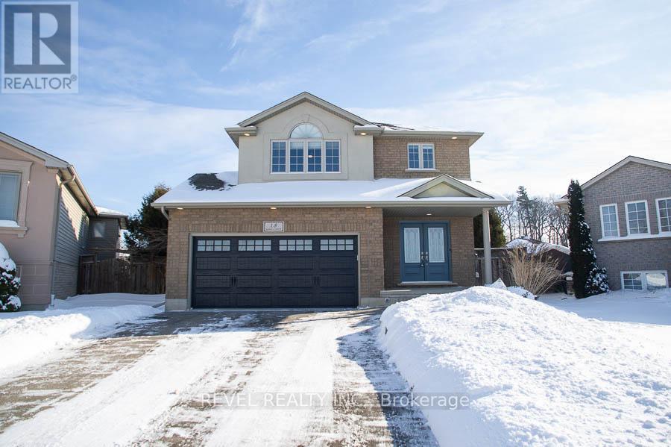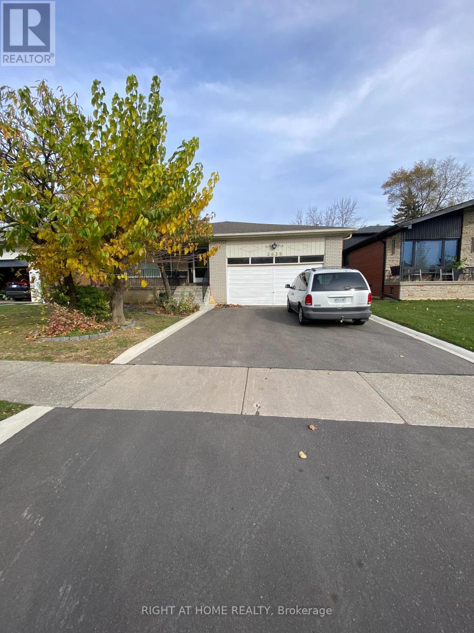9 - 142 Bella Vista Trail
New Tecumseth, Ontario
Welcome to your retirement dream home. This lovely Bellini model will greet you with an inviting covered porch, a hidden disappearing screen in the front entrance & has so many beautiful features including the updated open concept kitchen with modern white quartz countertop with added storage cupboards in the peninsula, gas stove & flows seamlessly into the bright family room with gas fireplace with built-in shelving on either side & patio doors leading to the back deck complete with composite floor topping, electric awning and gas bbq hookup. The spacious primary bedroom has a walk-in closet & boasts a stunning updated en-suite with walk-in modern shower, quartz vanity & fashionable sliding barn door. Also on the main level is a front sitting room/office, a guest powder room, hardwood flooring & inside entrance from the garage. Downstairs, you will find a generous sized recreation room with a 2nd gas fireplace, an extra bedroom with a convenient fold up murphy bed, a full bathroom with a shower and plenty of closets & storage is to be had. This active adult lifestyle community of Briar Hill is located less than 1 hour from Toronto in Alliston, where you will never have to cut your grass again as well as having 2 award winning golf courses, walking trails, a community centre with a range of daily events & stay healthy at the adjacent Nottawasaga Resort with their fitness club with gym, indoor pool, sauna, racquetball as well as massage and salon services. Close by, the area is abundant with shopping, specialty shops, theatres & fine dining. (id:61852)
Coldwell Banker Ronan Realty
Bsmt - 107 Kearney Drive
Ajax, Ontario
2 bedrooms with new big window! Newly Renovated Apartment Unit. Separeate Private Entrance with WALK OUT Basement. Over 1000Sqft With Large Living Room. New Kitchen With Stainless Steel Appliances. Private Laundry Area! Backs On To Park. Walking distance to Pickering High School. The Tenant Will Pay 30% Of the Utilities And Gas. (id:61852)
Homelife Landmark Realty Inc.
1799 Pine Grove Avenue
Pickering, Ontario
Well Appointed Open-Concept Executive Home, With Private Backyard Oasis To Entertain In And Enjoy The Beauty Of All Changing Seasons. Nestled On A Coveted Street, Within A Desired Community And Having Almost 3,000 Sqft + Finished Walk-Out Lower Level, This Spacious, Bright Home Is Newly Painted & Refreshed Throughout. Features Include: New Broadloom In Primary Bedroom + Stairs, New Paved Driveway, Hardwood Floors, Chef-Inspired Kitchen With Pantry, Granite Counter-Top & Breakfast Bar Overlooking Great Room With Vaulted High Ceilings + Fireplace, Walking-Out To Expansive Exterior Backyard Deck, Surrounded By Nature-Privacy At It's Finest. Home Shows 'Grand' With Semi-Circular Driveway. Show With Confidence. (id:61852)
RE/MAX Your Community Realty
237 Ferris Road
Toronto, Ontario
Feels Like Home the Moment You Arrive! Set on an extraordinary 45' x 191' premium, pool-sized lot, this move-in-ready 3+1 bedroom home delivers space, light, and versatility. The bright, open main floor flows effortlessly, with thoughtful updates throughout and a walkout to a tree-shaded, serene patio-ideal for morning coffee, outdoor dining, or unwinding at the end of the day. A gorgeous kitchen anchors the space, complemented by a renovated main bath and newly refinished, wide plank hardwood floors. Tailored and thoughtfully designed, the primary bedroom is elevated by bespoke, custom-fitted wardrobes with integrated drawers and elegant corner shelving-beautifully maximizing space while maintaining a clean, curated look worthy of a design magazine spread. Complete with a 3 piece ensuite. The lower level offers excellent ceiling height and includes a bedroom with a separate entrance from the backyard, along with generous unfinished space ready to be shaped to your needs. Ideal for multi-generational living, extended stays, or additional room to spread out. Step outside to an expansive backyard that feels like a private escape. Mature trees, winding garden paths, and exceptional depth create a setting that feels worlds away from the city-perfect for quiet afternoons, weekend gatherings, and memorable garden parties. A private drive accommodates multiple vehicles. What was originally a garage then a hot tub spa is now an Office with electric fireplace controlled by an APP. More supplementary heat from an electric baseboard keeps it toasty. Previous Owner was an electrician and much of the visible wiring and conduit is reminiscent of a commercial grade. 3/4" copper main line plumbing, newer windows and doors, and a setting that balances comfort with possibility. Sun-filled living, an extraordinary garden setting, and room to grow-right here in East York. (id:61852)
Real Estate Homeward
102 - 8 Thorncliffe Avenue
Toronto, Ontario
Affordable bachelor unit located in a well-maintained building at 8 Thorncliffe Avenue. Functional open-concept layout with combined living and sleeping area, full kitchen, and full bathroom. Freshly painted, new laminate floors, located in a quiet and comfortable neighbourhood. Convenient location close to TTC transit, shopping, parks, and easy access to the DVP. (id:61852)
Royal LePage Terrequity Realty
780 Garden Street
Whitby, Ontario
Built in 1845, the distinguished Mayfield Residence is a landmark estate that has gracefully stood the test of centuries. Once home to esteemed politicians, this historic property now offers a rare and versatile opportunity, uniquely perched above the celebrated Mayfield Towns by Sakmet Developments. Set on over an acre of manicured grounds, the residence commands attention with timeless curb appeal that simply cannot be replicated. The architecture is both stately and inviting-an enduring reflection of heritage, elegance, and permanence. Inside, a flexible and grand floorplan adapts effortlessly to today's modern demands. With designated Mixed-Use zoning, the property is approved for all office uses and presents the potential for a daycare facility (speak to Listing Agent regarding daycare use). This rare zoning unlocks the opportunity to integrate professional life with the comforts of home, creating a seamless live/work environment with unparalleled character. A 1,100 sq. ft. Coach House complements the main residence, offering housing for three vehicles and abundant storage. The grounds further accommodate 11 exterior parking spaces, ensuring ample room for clientele, guests, or extended family. This is more than a property; it is a once-in-a-generation opportunity to acquire a piece of Whitby's history while embracing its extraordinary potential for the future. VTB Available for qualified buyer(s). (id:61852)
Real Broker Ontario Ltd.
780 Garden Street
Whitby, Ontario
Built in 1845, the Mayfield Residence is a Whitby landmark estate reimagined as a premier commercial property. Set on over an acre of manicured grounds and perched above the Mayfield Towns by Sakmet Developments, this distinguished estate combines historic prestige with modern business potential. With Mixed-Use zoning already in place, the property is approved for all office uses, making it ideally suited for medical and dental practices, legal or financial firms, design studios, consulting offices, wellness operators, or even Places of Worship (Church) + a licensed daycare facility for 50 kids + 10 staff . The stately main residence offers a flexible floorplan that can be adapted for a range of professional layouts or divided to accommodate both residential and commercial components, providing a prudent investor with multiple paths to income. A 1,100 sq. ft. Coach House adds covered parking for three vehicles along with abundant storage, while the landscaped grounds allow for eleven exterior parking spaces, ensuring convenience for staff, clients, and guests. This is more than a property-it is a rare opportunity to integrate heritage, function, and profitability, and for the discerning buyer it may well become the crown jewel of an investment portfolio. VTB Available for qualified buyer(s). (id:61852)
Real Broker Ontario Ltd.
780 Garden Street
Whitby, Ontario
Built in 1845, the Mayfield Residence is a Whitby landmark estate reimagined as a premier commercial property. Set on over an acre of manicured grounds and perched above the Mayfield Towns by Sakmet Developments, this distinguished estate combines historic prestige with modern business potential. With Mixed-Use zoning already in place, the property is approved for all office uses, making it ideally suited for medical and dental practices, legal or financial firms, design studios, consulting offices, wellness operators, or even Places of Worship (Church) + a licensed daycare facility for 50 kids + 10 staff (subject to approvals, speak to LA about day care) . The stately main residence offers a flexible floorplan that can be adapted for a range of professional layouts or divided to accommodate both residential and commercial components, providing a prudent investor with multiple paths to income. A 1,100 sq. ft. Coach House adds covered parking for three vehicles along with abundant storage, while the landscaped grounds allow for eleven exterior parking spaces, ensuring convenience for staff, clients, and guests. This is more than a property-it is a rare opportunity to integrate heritage, function, and profitability, and for the discerning buyer it may well become the crown jewel of an investment portfolio. VTB Available for qualified buyer(s). (id:61852)
Real Broker Ontario Ltd.
7 - 5255 Lakeshore Road
Burlington, Ontario
Set within the quiet, well-established enclave of Newport Village, this immaculate two-storey condominium townhome offers a functional layout, generous living spaces, and an exceptional Burlington location. The main level is bright and well proportioned, featuring a welcoming living room with a gas fireplace, a dining area with a walkout to a private, enclosed deck, and an eat-in kitchen designed for both daily living and entertaining. A convenient ground-floor bathroom completes the level. Upstairs, two spacious primary bedrooms each feature walk-in closets and their own four-piece ensuite bathrooms, offering flexibility for families, guests, or shared living arrangements. The finished basement adds valuable living space with a comfortable recreation room and a separate utility area. With parking for two vehicles and a premium position within the complex, this home is an excellent option for downsizers, busy professionals, or young families seeking space without the upkeep of a larger property or the limitations of high-rise living. The location truly sets this home apart and is close to Lake Ontario and the scenic shoreline trails of Burloak Waterfront Park, a short walk to the newly completed Skyway Community Centre with pickleball courts and an ice rink, and close to golf courses, conservation areas, parks, the hospital, library, shopping, dining, and highway access. Located in Burlington's Elizabeth Gardens community, this home offers a refined, low-maintenance lifestyle in an exceptional setting. (id:61852)
Sotheby's International Realty Canada
36 Walker Road
Ingersoll, Ontario
**Just a Year & Half New**Feels Like Brand NEW** featuring an open concept main floor with 9' ceilings & engineered hardwood along with luxury features throughout including quartz countertops & custom closets. With oversized windows the unit is flooded with natural light, making this townhome feel like anything but that! Enjoy making meals in a large kitchen with stainless steel appliances and a sizeable island with seating. Off the kitchen is a dedicated dinette with a sliding door offering direct access to the backyard. Furthermore, the main floor includes a 2-pc powder room and direct access to the garage. The second floor is home to three large bedrooms, including the Primary suite which allows room for a king-size bed, features a walk-in closet & 3-pc ensuite complete with an all-tile shower. In addition, enjoy a dedicated laundry room & second floor linen closet. Enjoy living in a new home in an established family-friendly neighbourhood with a playground & green space across the street(Easy Access> Hwy401) (id:61852)
RE/MAX Real Estate Centre Inc.
18 Gaal Court
Brantford, Ontario
Welcome to 18 Gaal Court, tucked away on a quiet cul-de-sac in the highly sought-after West Brant community. Surrounded by parks, walking trails, & schools, this well-maintained Dubecki-built home offers the perfect blend of space, comfort, & thoughtful updates. The double-width driveway leads to a double-car garage & an inviting front entrance. Inside, ceramic tile welcomes you into a bright foyer with convenient garage access & a main-floor powder room. Hardwood flooring flows throughout the living room, staircase, upper hallways, & bedrooms, creating a warm & cohesive feel. The open-concept main floor is ideal for both everyday living & entertaining. The kitchen features ceramic tile flooring, ample cabinet & counter space, crown moulding, a stone backsplash, decorative glass cabinetry, & a large centre island perfect for meal preparation. Stainless steel appliances & a gas stove complete the space. The adjacent dining area easily accommodates family gatherings & features sliding patio doors that lead to a covered deck & a fully fenced backyard, perfect for relaxing or hosting during the warmer months. The living room is generously sized & anchored by a natural gas fireplace, complemented by pot lighting for a bright yet cozy atmosphere. Upstairs, the spacious primary bedroom features vaulted ceilings, hardwood flooring, a large walk-in closet, & a 4-piece ensuite bathroom. Two additional bedrooms with large windows & closets, along with a full 4-piece bathroom, complete the second level. The fully finished basement adds valuable additional living space, featuring a large recreation room with luxury vinyl flooring, a convenient 2-piece bathroom, a cold room, & an oversized laundry area with plenty of storage. Additional updates include fresh paint throughout, new light fixtures, owned water heater & water softener, AC (2022), garage door opener with remote (2025), new front door (2021), & a roof replaced in 2014, offering peace of mind for years to come. (id:61852)
Revel Realty Inc.
Lower - 3635 Bluestream Crescent
Mississauga, Ontario
Welcome To This Well-Maintained Ground-Level Lower Unit Available For Lease In The Desirable Applewood Community. This 1-Bedroom, 1-Bath Unit Offers A Bright, Functional Layout Designed For Comfortable Everyday Living. Enjoy Added Privacy And Peaceful Surroundings As The Unit Backs Onto A Scenic Ravine, Providing A Quiet, Natural Setting. All Utilities And One Parking Space Are Included For Added Convenience. (id:61852)
Right At Home Realty
