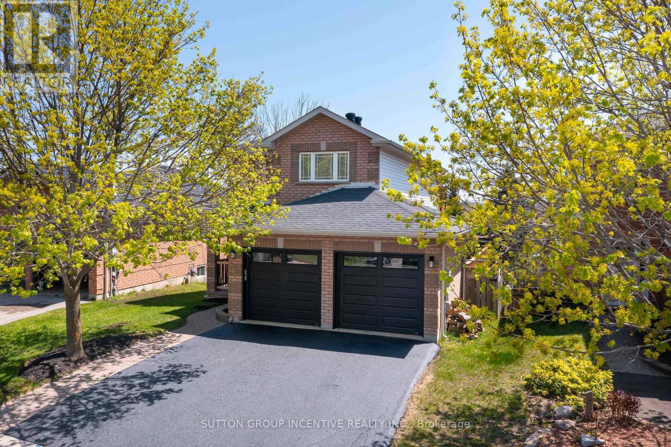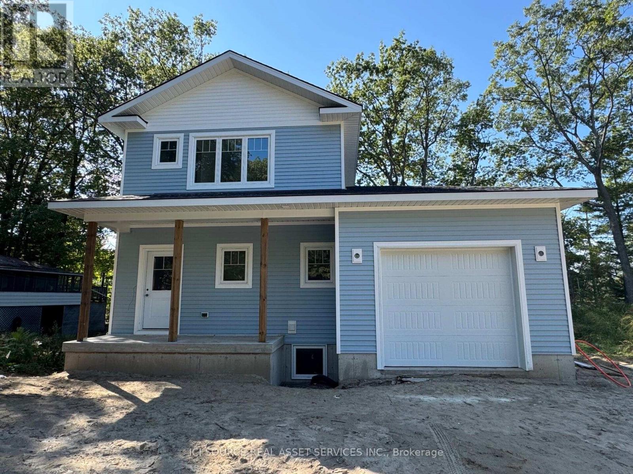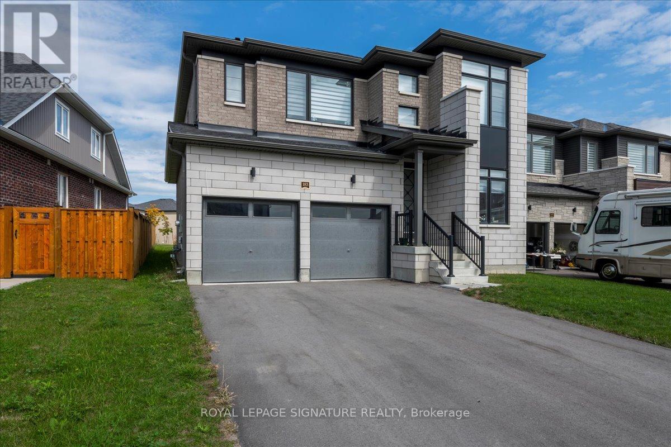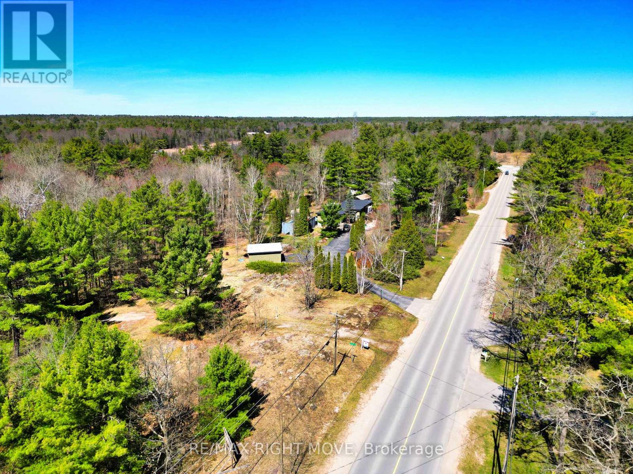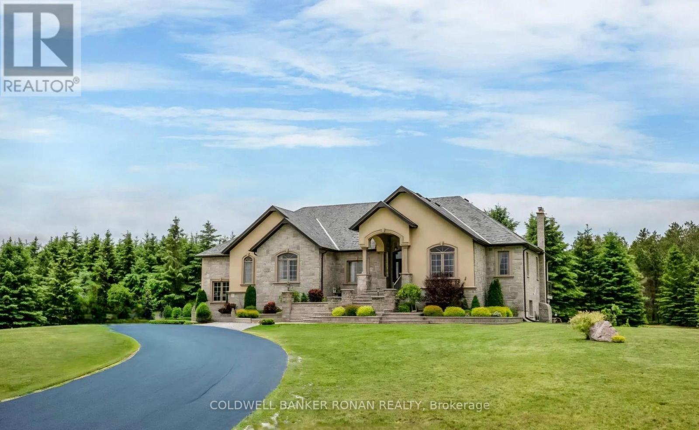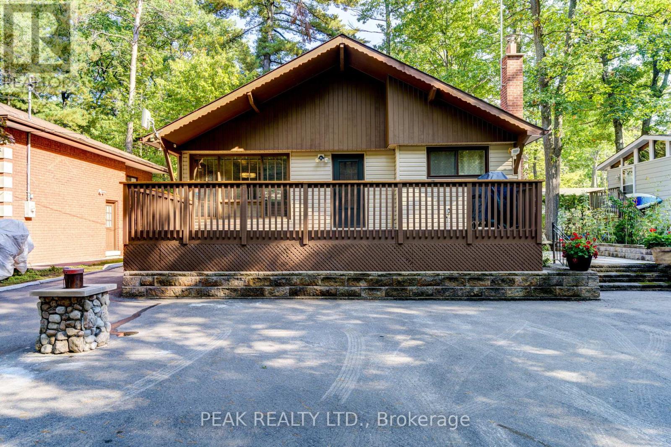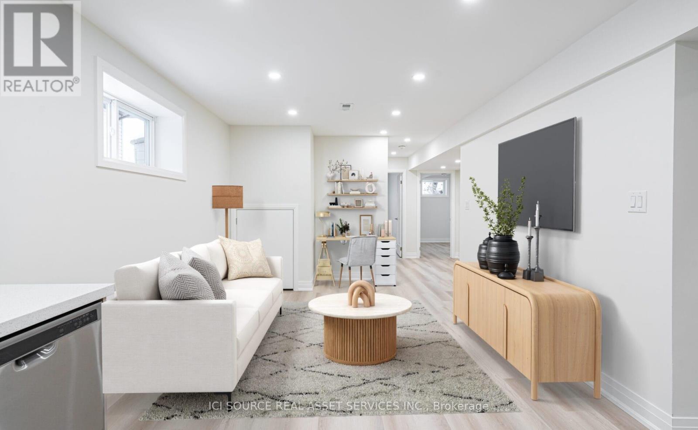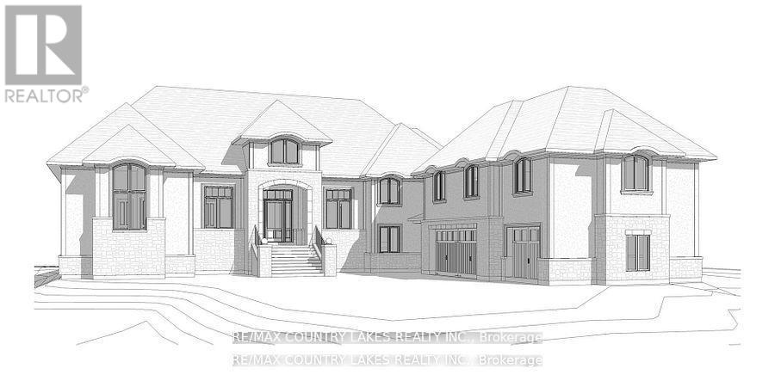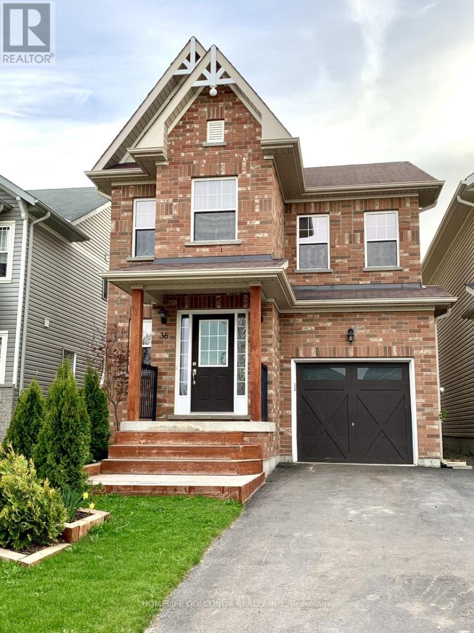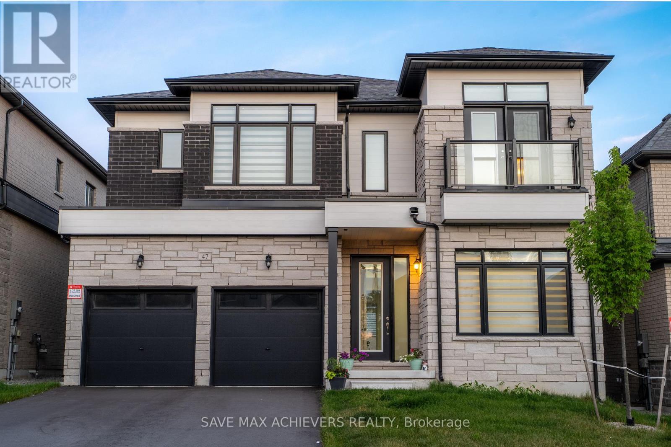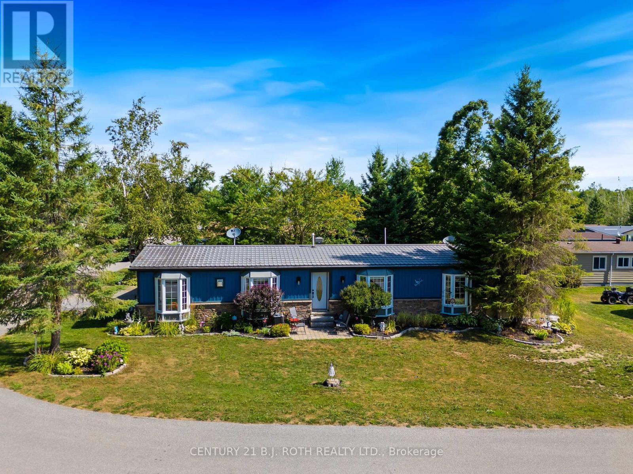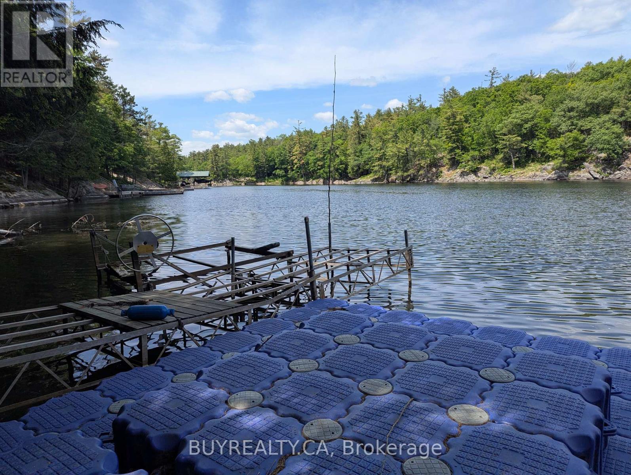55 Vanessa Drive
Orillia, Ontario
Beautiful 2 story 3 +1 bedroom home, walk-out basement with in-law potential, finished from top to bottom in Orillia south end. This home has had extensive renovations over the past three years. Kitchen reno ( new cupboard doors and hardware, quartz counter tops, and sink), New SS appliances, paint throughout, main-floor patio doors leading to large 12'x 29' with deck wrap around to back garage man door for easy access includes BBQ N-Gas hook up. New Garage doors, Furnace and water heater replaced 2024 (owned). Special features: Dark oak hardwood floors, main and upper levels, Spacious Master bed room with walk out to private upper deck with new deck boards (21' x 10') and MB ensuite. 2 additional bedroom on upper floor with main bath. Main floor has eat in kitchen/Dining with patio to large deck. Lower Level all tiled floors with 4th bedroom with 3 pc ensuite, and walk out to interlock patio and 6 man hot-tub. Hot tub has had new control board and cover replaced 2024. Fully fenced yard, Pear tree with 2 side gates, and built in storage under main deck. Beautifully landscaped MOVE IN READY. (id:61852)
Sutton Group Incentive Realty Inc.
10 Frederick Drive
Wasaga Beach, Ontario
This charming home offers the perfect blend of comfort, convenience, and functionality ideal for families or those looking to retire in style. Located just steps from everyday amenities including grocery stores, Canadian Tire, a lumber yard, medical offices, and a variety of restaurants, you'll love the walkable lifestyle this neighborhood provides. Inside, the thoughtfully designed layout features 3 spacious bedrooms upstairs, including a primary suite with a private ensuite and generous closet space. The main floor boasts an inviting open-concept living area, a powder room for guests, and a practical mud/laundry room with direct access from the garage. The 535 sq. ft. finished basement extends the living space with a 4th bedroom, full bathroom, and cozy rec room perfect for family gatherings, guests, or a private retreat. Outdoors, enjoy a large 14 x 28 garage(big enough for a full-size truck), an east-facing covered front porch for morning coffee, and a west-facing rear deck to unwind at sunset. This versatile property truly has it all. Property taxes not yet assessed - assessed as vacant land. *For Additional Property Details Click The Brochure Icon Below* (id:61852)
Ici Source Real Asset Services Inc.
183 Rosanne Circle
Wasaga Beach, Ontario
Discover this beautifully designed 4-bedroom, 4-bathroom home offering an impressive 2,688 sq ft of living space. Thoughtfully built with comfort, convenience, and modern living in mind, this home is perfect for families seeking space and style. Step inside and be greeted by an open and inviting layout featuring generously sized principal rooms, a bright and airy kitchen, and seamless flow into the living and dining areas. With 4 spacious bedrooms, including a primary retreat with a luxurious ensuite, there's plenty of room for everyone. This home is loaded with upgrades and features, including a 200-amp electrical panel, tankless hot water heater, and central vacuum system. With 4 bathrooms, morning routines and family gatherings are always stress-free. Situated in a sought-after Wasaga neighbourhood, you'll enjoy the best of both worlds the charm of a quiet, family-friendly street with easy access to schools, shopping, trails, and of course, the world-famous Wasaga Beach. Whether you're entertaining in your expansive living space, relaxing in one of the private bedrooms, or taking advantage of the endless outdoor activities nearby, this property has it all. Don't miss your chance to call this exceptional home yours! (id:61852)
Royal LePage Signature Realty
4544 Bowles Lane
Severn, Ontario
Discover this exceptional building lot with approximately 150 feet of frontage along the scenic Green River. Spanning 3.49 acres, this private parcel offers a picturesque setting with roughly 1.75 acres available to build your custom dream home or cottage. The property also includes 70 feet of frontage on Muskoka Street, with a driveway already cleared and a gravel base in place leading to the potential building site. Enjoy direct riverfront access perfect for paddle boarding, kayaking, and swimming. Buyer to be responsible for all development fees and lot levies. (id:61852)
RE/MAX Right Move
3712 Michael Street
Clearview, Ontario
Nestled in an exclusive Clearview cul-de-sac, this luxury bungalow offers 1.79 acres of wooded privacy with timeless elegance and convenience. Just minutes from Alliston, Barrie, Wasaga Beach, and Collingwood, with seamless access to Hwy 400, the location strikes a balance between tranquillity and connectivity. Impeccable craftsmanship defines every detail, soaring ceilings, premium hardwoods, elegant tile, and natural stone accents. The walk-out lower level expands the living space, opening to a private outdoor retreat ideal for entertaining or unwinding in nature. Beyond the backyard, the Simcoe Forest offers endless trails for hiking, biking, and exploration. This is more than a home, it's a lifestyle of luxury, privacy, and natural beauty. (id:61852)
Coldwell Banker Ronan Realty
11 Glen Avenue S
Tiny, Ontario
Location Plus! Highly sought after location at private Deanlea Beach, steps away to a pristine sandy beach on Georgian Bay. Well maintained, three bedrooms, four season cottage/home. Main floor kitchen with dishwasher overlooking dining room and living room, walkout to a large deck 12' x 24' with hook up for gas BBQ, two good size utility sheds. Full basement with a large rec-room, laundry room, shower and enclosed walkout to stone patio. Paved driveway with lots of parking for 5 cars. New Roof, new stairs and patio renewed 2024, Septic tank and weeping tile bed 2012, septic riser 2022, drilled well 1999, gas furnace, air conditioner and water heater 2012, electrical panel 2011. Close to shopping, golfing, ski hills, bike trails, snowmobile trails, cross country trails, hiking, and all other amenities. Under a 4 minute walk to a private beach. Deanlea beach residents annual dues approximately $75.00 annually. (id:61852)
Peak Realty Ltd.
Lower - 18 Louise Lane
Orillia, Ontario
Elevated living at it's finest at 18 Louise Lane! Professionally designed and meticulously renovated unit in prime location on a quiet cul-de-sac. Designer left a her bright airy touch on this one. Sunny, spacious, open concept, south facing with 8 ceilings and tall windows, it really feels like a main level home! Canadian made kitchen with quartz counters, large sink and new energy efficient stainless-steel Whirlpool appliances. New energy efficient windows keep utilities at a minimum. Premium European made vinyl plank flooring throughout with cork underlay for extra warmth. Soundproofing insulation between floors for added privacy and temperature control. Two great sized bedrooms + a den area for workstation. Also use second bedroom as a large home office, home gym, guest room or lavish walk in closet or a mix. Newly laid, dependable Bell Fibre infrastructure on street. Small mature forest at rear of property. Neighbours on both sides are great. Close to grocery, pharmacy, dentist, Starbucks and shops/restaurants downtown. 15-minute walk to beautiful downtown Orillia! If function, design and charm matters, then this is what you have been looking for! Plus tons of storage. Window Treatments throughout, Soundproofing and insulation between floors, 1.5gbps Bell internet available in unit, one parking spot included w/ temp visitor spot, close to large park, pot-lights throughout. *For Additional Property Details Click The Brochure Icon Below* (id:61852)
Ici Source Real Asset Services Inc.
41 Paradise Boulevard
Ramara, Ontario
Premium lot on the main channel in Beautiful Lagoon City. This lot is ready to build, with permits, foundation and piles in place for a 6000 + sq ft stunning home. Large Boat access to the Trent waterway system to take you anywhere in the world. Private beaches, outstanding swimming, boating, fishing , trails. Make this your Dream Home! See attachment of Full Architectural Drawings. (id:61852)
RE/MAX Country Lakes Realty Inc.
36 Pearl Drive
Orillia, Ontario
Step into comfort, elegance, and convenience in this beautifully upgraded home, offering 4+1 bedrooms and 3.5 bathrooms, perfect for families or professionals looking for comfort and style. Features 2 Luxurious En-Suites. Primary Suite (2nd Floor): Features a 5-piece en-suite bathroom with a deep soaker bathtub, walk-in closet, and custom-made shelving. Basement Suite: Private and comfortable with a 3-piece en-suite bathroom perfect for over night guests or in-laws. Two more Spacious Bedrooms plus a den (can be a bedroom or an office) on the upper levels with a bright 4 pc bathroom. The kitchen, a stunning heart of the home featuring rich dark wood cabinetry, gleaming stainless steel appliance, large sink, and a stylish pendant lighting over a large island with bar seating. The sink facing a fenced backyard with composite deck, built-in stainless steel BBQ with privacy screen, perfect for family gathering, and outdoor dining. This stylish home has a long list of high end features, just list a few: all the stylish bathrooms have contemporary design with tiled showers and high-end fixtures; gas fireplace cabinet at living room; all S/S appliances; under tap drinking water, culligan water softener; an electric fireplace in the basement; build-in closet shelving in every bedroom; modern light fixtures. This charming home is located in desirable family orientated Westridge community, close to Lakehead university, Hydro One, OPP headquarter and Orillia Detachment and many amenities nearby: Costco, grocery stores, parks, scenic trails and recreation centre. This is for a family who appreciate quality and comfortable living, and willing to keep the house in a good shape. Utilities are extra. Rental application, income proof, full Equifax credit report, tenant insurance and refrences are required. 24 Hours notice, showing time is between 5 pm to 6:30 pm during the week and weekend (except 12 pm to 2 pm) (id:61852)
Homelife Golconda Realty Inc.
47 Daffodil Road
Springwater, Ontario
Welcome to this year and half old Detached Home 47 Daffodil Rd , modern elevation with Brick/Stone boasting over 3700 sqft. In the highly sought after community of the Midhurst Valley. Right time to get into the highly future development area. Few mins drive to Golf Club , forest trail and Georgian mall. 10 min drive to most desired year around activity Resort Snow valley. Easy access to Hwy 400 and Barrie Go station.Most desired Floor Plan for family needs. New community park with soccer filed ,tennis , kids play ground , etc. Ground floor offers High Ceilings On the entry foyer and living room. Immance Family room with open concept generous sized kitchen/Centre Island/Granite Counter Tops. Separate office for WFH. Decent Dining room. Direct access from Garage to Mud room W/Bench for extra storage/Pantry. Large Powder room. His/Her closet for Outwear storage. Stained Oak Piano Staircase, Pickets & Handrailing. *Upgraded Light fixtures and kitchen. Decorative main entrance and dining wall. Second floor offers; Upgraded Huge MEDIA ROOM, Four full size Bedrooms , A Tray Ceilings In The Master Bedroom with walking closet and 5 Piece immense Bathroom W/Upgraded Tiles and separate washroom. All Four Bedrooms with Ensuite Full Bathrooms. High ceiling in Two of the Bedroom, offers Balcony for fresh air. Walk-In Laundry with Laundry Tub. This house is steps away from the community parks and school bus route. Unfinished basement with roughin for washroom. HVAC system , water softener , 200 AMP electric panel , Sump pump.A perfect blend of Suburb and City (id:61852)
Save Max Achievers Realty
1 Maple Crescent
Oro-Medonte, Ontario
Welcome to 1 Maple Cres in the sought-after Big Cedar Estates community in Oro-Medonte! This beautifully updated 2 bedroom/2 bathroom home features many updates including a beautiful kitchen with island, natural gas fireplace and air conditioning, 2 gas fireplaces, and amazing large deck and gazebo. There are also many conveniences like a large double car garage plus single carport, and low maintenance steel roof. Enjoy a perfect blend of comfort, functionality and peace of mind with low maintenance community living. Don't miss your opportunity to see this beautiful property first hand! 1 time $5000 fee for new members to the park. $345.00 monthly fee includes: water, cable, grass cutting. snow removal, clubhouse and walking trails. New owner Is subject to member approval by the board of directors. (id:61852)
Right At Home Realty
Century 21 B.j. Roth Realty Ltd.
2318 Sherwood Forest Lane
Severn, Ontario
Easy Access To Your Private Waterfront Property Through A Year-Round Private Community Road. 99' Of Waterfrontage On The Trent Severn Waterway, Part Of A Historic Navigation System That Connects Lake Ontario To Georgian Bay. Exposed Granite And Elevated Terrain Perfect For Building Your Dream Home With A Walkout. Boater's Paradise With Great Fishing Opportunities. Dock With A Deep Shoreline, Ideal For Swimming In The Warmer Summer Months, Travel Is Possible For Boaters And Paddlers Along 386 Km of Waterway. (id:61852)
Buyrealty.ca
