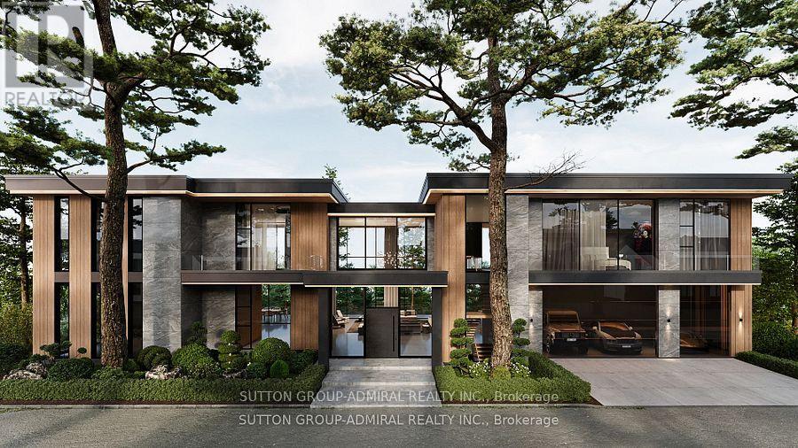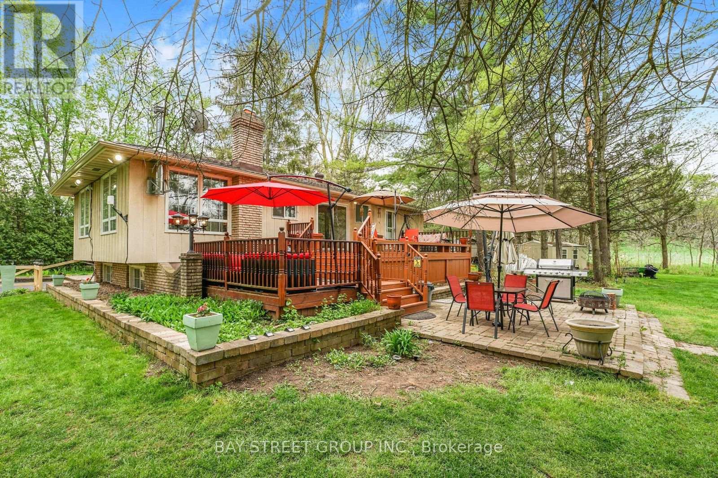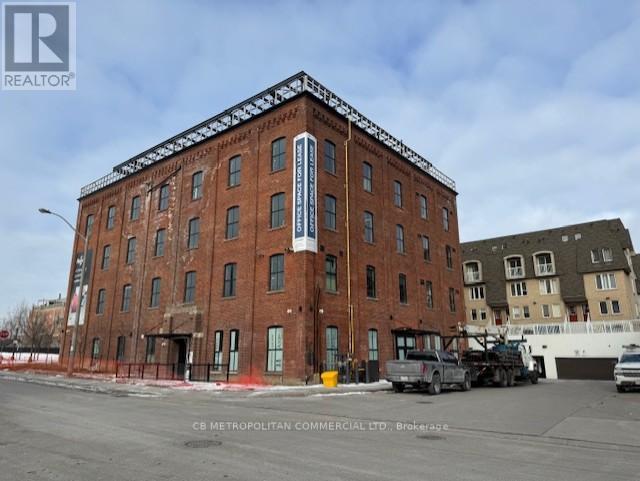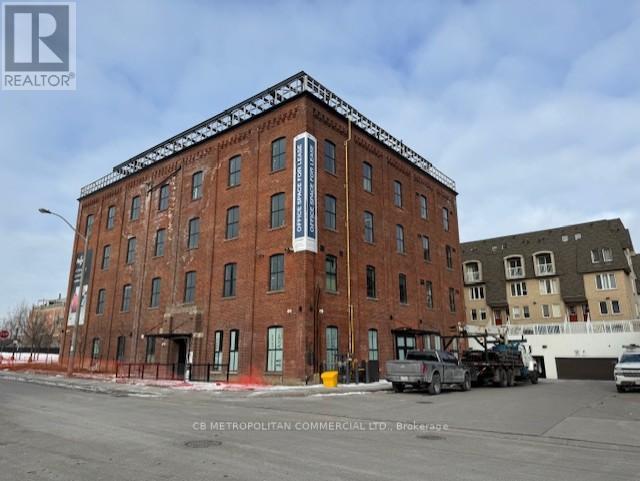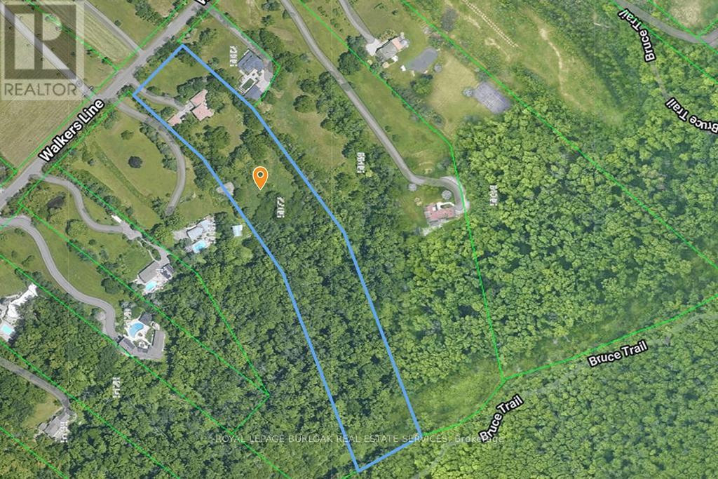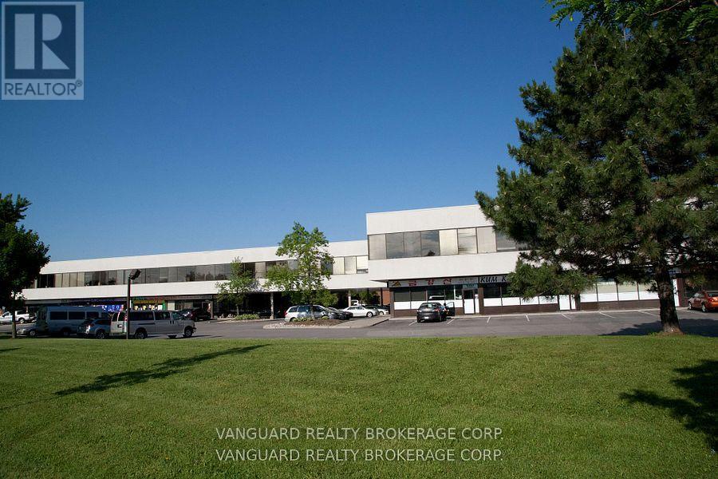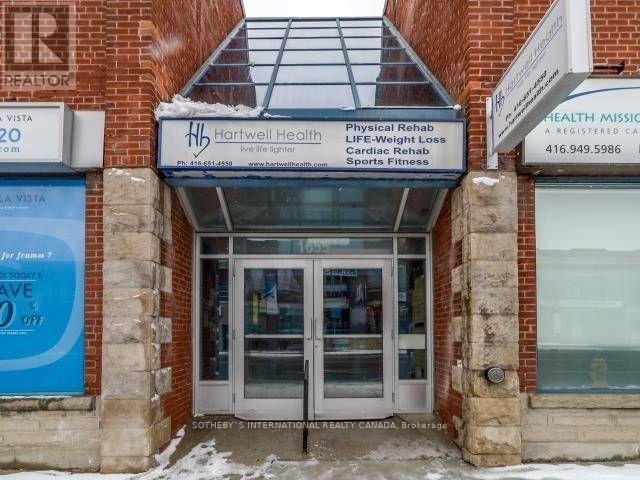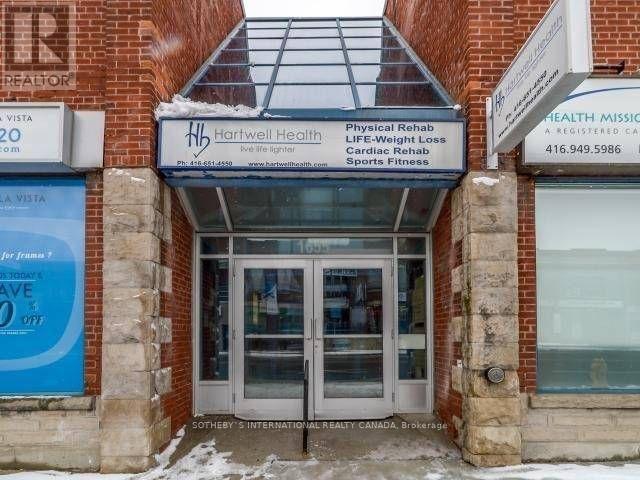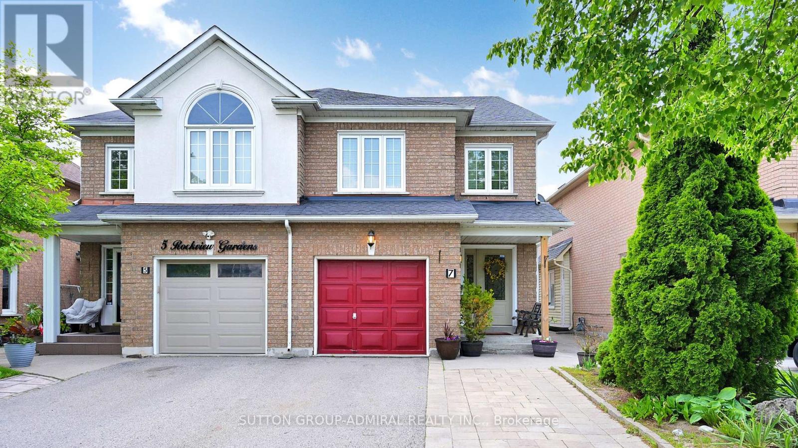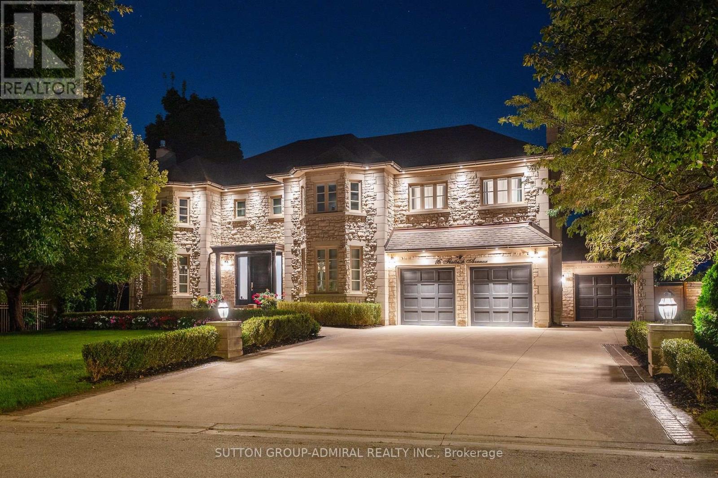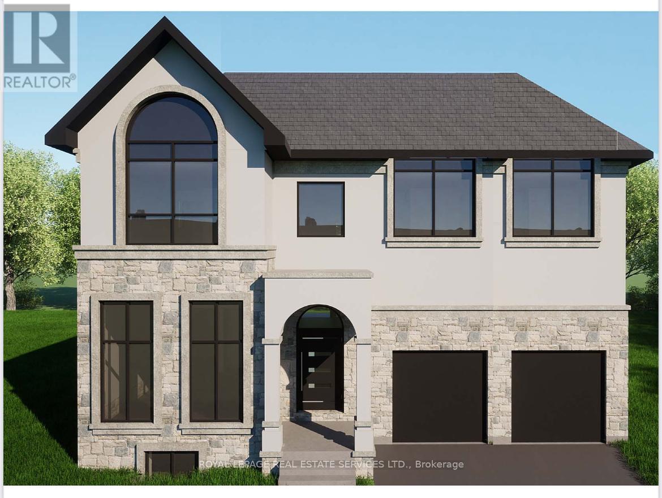18 Mill Street
Vaughan, Ontario
Escape the city to this architecturally stunning ranch bungalow, a rare offering on an incredibly private ravine lot overlooking the East Don River, nestled between Thornhill Park and the distinguished Thornhill Golf and Country Club. Boasting over 5,800 sq. ft. of living space across two levels, the main floor features a spacious layout with four bedrooms, an office, a grand great room with soaring cathedral ceilings and wall-to-wall windows, a modern kitchen, a laundry room, and a library, all accented by traditional masonry and unexpected modern design elements. Additionally, this unique property includes an inviting indoor pool and multiple walk-outs to a multi-tiered deck and hot tub, making it a serene retreat in one of the area's most exclusive settings, with over 350 ft. of frontage backing onto the picturesque Don River and golf course views. Visualize the potential of this double lot property with rendered photos that showcase the possibilities for maximizing the breathtaking views and tranquil surroundings. ***Some photos are rendering images, while others show the property as it was furnished prior to the current tenants occupancy*** (id:61852)
Sutton Group-Admiral Realty Inc.
4421 No 4 Side Road
Burlington, Ontario
Paradise By The Creek!! Siding 12 Mile "Bronte Creek". This Approximately 1.15-Acre Property Features Plenty Of Outdoor Space To Entertain, Room For The Kids To Play Soccer Or Explore The Outdoors Plus Amazing Escarpment Views. Live In The Country Without Sacrificing Proximity To City Conveniences! Minutes To Highway 407 And Appleby Line. Walk Into This 5-Bedroom Raised Bungalow With A Large Living And Dining Room, Wood Stove, Modern Kitchen, Completely Finished Basement With Exercise Room, Large Recreational Rooms And Wood Burning Fireplace. As You Walk The Grounds You Will Marvel With The Majestic Forest Views, Escarpment Views All While You're Walking Along Side Rd 4. Note: Listing agent does not warrants any future development opportunity, buyers can contact Halton conservation and Niagara Escarpment authority for details (id:61852)
Bay Street Group Inc.
300 - 30 Powerhouse Street
Toronto, Ontario
Historic GE Office building, FULL FLOOR, with polished concrete floors, 12 ft clear ceilings, and windows/views on 4 sides, Handicap access and washrooms (id:61852)
Cb Metropolitan Commercial Ltd.
2c - 30 Powerhouse Street
Toronto, Ontario
2nd floor Historical GE Offices, open concept with 12 ft clear ceilings , south windows, polished concrete/carpet floors and Covered parking lot 1 x $175 per month (id:61852)
Cb Metropolitan Commercial Ltd.
5072 Walkers Line
Burlington, Ontario
Discover nearly 6 acres of secluded, wooded land nestled within the Niagara Escarpment, offering access to Mount Nemo and the renowned Bruce Trail. This exceptional parcel delivers sweeping views that extend across the treetops to the Toronto skyline and Lake Ontario. Build your dream amongst million dollar homes in this stunning location, surrounded by natural beauty. This setting provides a rare opportunity to secure a private estate lot in one of the regions most picturesque and protected environments. A truly remarkable offering for those seeking space, serenity, and limitless potential. (id:61852)
Royal LePage Burloak Real Estate Services
223 - 5050 Dufferin Street
Toronto, Ontario
First month rental: $2,610.45 + HST tax. Quality 2nd Floor Walk--Up Offices. Listed Size Is Gross Rentable sq. footage. Net Rental Rate Is For The First Year Of The Term And Is To Escalate $1.00 psf annually. Bright and spacious unit, large windows. Please Add $1.81 Psf Management Fee to T. & Op. Expenses to calculate total Additional Rent, which is estimated at $12.90 psf until Aug-31-2026. (id:61852)
Vanguard Realty Brokerage Corp.
1655 Dufferin Street
Toronto, Ontario
Basement Unit Bright And Clean Basement Space Available In Professional Building. Convenient Access To Public Transport - 98 Walk Score! (Dufferin Bus And St. Clair Streetcars) Conveniently Located In The Vibrant St. Clair West Area. High Pedestrian Traffic And Door Entrance. No Parking. Includes Utilities, Suited For Office Or Over flow Storage. The Area Is Tiled With Hvac, two private spaces. (id:61852)
Sotheby's International Realty Canada
203 - 1655 Dufferin Street
Toronto, Ontario
Open, Airy and Bright - Perfect For Any Medical Or Office Use On Second Floor. Well laid out floor plan with 3 private offices. Available In A Primarily Medical Building. Unit Also Has A Sink For Private Use. Conveniently Located In The Vibrant St. Clair West Area. High Pedestrian Traffic And Convenient Access To Public Transit - 98 Walk Score! (Dufferin Bus And St. Clair West Cars). Suited For Many Clean Professional Uses. (id:61852)
Sotheby's International Realty Canada
7 Rockview Gardens
Vaughan, Ontario
This incredible Vaughan semi is renovation royalty. Step into a huge front entryway - finally, no more awkward coat dances at the door. The open-concept peninsula kitchen is fully updated with granite counters, custom backsplash, stainless steel appliances, valance lighting, and a breakfast bar overlooking both dining and family rooms. No cooking in exile here - the layout is perfect for entertaining,watching the kids, or catching the dog scratching at the patio door. The main and second floors scream warmth with fresh paint and zero carpet (hello, allergy-friendly living!). The spacious family room walks out to a backyard that's something special - This is where legends are made and most great stories begin. Think mature landscaping, custom stonework, a tranquil Japanese pond with water feature, and a shed in case one of your guests misbehaves. Upstairs: a king-sized primary retreat with walk-in closet and a stunning renovated ensuite, complete with soaker tub and glass shower with rain head. All bathrooms have been tastefully updated. Two more generous bedrooms mean space to grow, storage or maybe a shopping spree is in order. Fully finished basement with laundry, under-stair storage, and room to live large. Bonus perks: new roof, windows, and owned furnace and tankless water heater. More than $70K spent on renovations. And don't forget the parking: no sidewalk, with a parking pad extension and 4-car driveway. Whether you're upsizing, downsizing, first-timing or just doing it right - this one has it all. Don't just view it, Rockview it! (id:61852)
Sutton Group-Admiral Realty Inc.
16 Flatbush Avenue
Vaughan, Ontario
Discover 16 Flatbush Ave, a luxurious 4 Bed, 5 Bath executive home that showcases true craftsmanship and pride of ownership with countless upgrades. The property is graced with elegant pot lights, crown moulding, custom wainscotting, and beautiful bay windows, creating an atmosphere of timeless sophistication. The main floor features two gas fireplaces and a convenient laundry room with a side entrance, while the 2-storey family room adds grandeur to the space. The gourmet kitchen is equipped with top-of-the-line stainless steel appliances, a stylish backsplash, a center island, a workstation, and a pantry complete with an under-counter wine fridge. Step into the expansive landscaped backyard, a private, scenic oasis boasting an inground pool, patio, and a covered hot tub, all enveloped by a wooden fence and mature trees for ultimate privacy. The primary suite offers a lavish 5-piece ensuite and a spacious walk-in closet with built-in organizers. Upstairs, find three more principal rooms with ample closet space, a 3-piece bath, semi-ensuite, and a large lounging area. The basement is an entertainer's dream, featuring a rec room, movie room, exercise room, wet bar, additional kitchen, 2-piece bath, steam shower, sauna, indoor hot tub, and wine cellar. Located minutes from parks, top schools, Vaughan Mills Mall, Rutherford GO Station, restaurants, Canadas Wonderland, golf courses, Al Palladini Community Centre, and easy access to highways 400, 407, and 7, this home truly offers unparalleled luxury and convenience! (id:61852)
Sutton Group-Admiral Realty Inc.
26 Valleywest Road
Brampton, Ontario
*Spectacular Brand New Home To Be Built on 53 Ft Lot *Opportunity To Customize Your Dream Home *4018 sqft + 1820 sqft Unfinished Basement With Separate Entrance = Total 5838 sqft (Basement With Separate Entrance & Approximately 9 Foot Ceilings Can Be Custom Finished At An Additional Cost **See Attached Floor Plan For Optional Finished Basement) *Spacious, Bright Home With A Great Layout & Design *Tarion New Home Warranty Program Coverage *Superior Construction Features *8 Foot Front Door(s), Energy Efficient Windows, Home Automation System, Security Features & Much More *Upgraded Features & Finishes Include 10 Foot Ceiling On Main Floor, 9 Foot Ceiling On Second Level, Coffered Ceilings As Per Plan, Smooth Ceilings Throughout, Open Concept Great Room, Formal Dining, Gourmet Kitchen, Luxury Baths, Luxurious Primary Bedroom, All Bedroom W/Ensuite Baths *Upgraded Tiles & Hardwood Flooring Throughout *Floor Plan and Complete List of Features & Finishes For This Fine New Home Attached To Listing *Floor Plan and List of Features & Finishes Attached (id:61852)
Royal LePage Real Estate Services Ltd.
1252 Lakeview Drive
Oakville, Ontario
Welcome to 1252 Lakeview Drive, a beautifully updated 3-bedroom backsplit in the desirable Falgarwood neighbourhood of East-Oakville. Situated on a premium 65 x 108 lot, this home offers 2,500 SQFT of finished living space with a fantastic layout for families. Inside, youll find a brand new custom kitchen (2025), new flooring, and a renovated bathroom with ensuite privileges. Other updates include a new roof (2023) and 200-amp electrical panel upgrade (2025). The bright, walk-out lower level adds valuable flexible living space filled with natural light. Step outside to your large, private backyard, complete with a patio for entertaining and ample garden space. Nature lovers will appreciate the rare backyard entry to the tranquil Iroquois Shoreline Woods Park trails. Additional features include an attached double garage, parking for six cars, and a quiet, family-friendly community close to top-rated schools, shopping, transit, and highways. Move-in ready with immediate possession availabledont miss this exceptional opportunity! (id:61852)
Real Broker Ontario Ltd.
