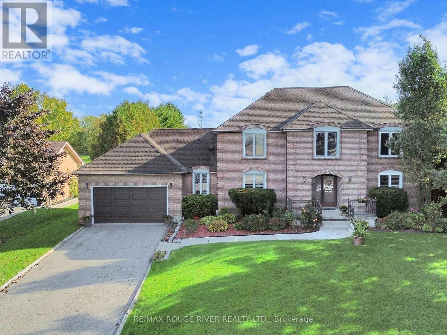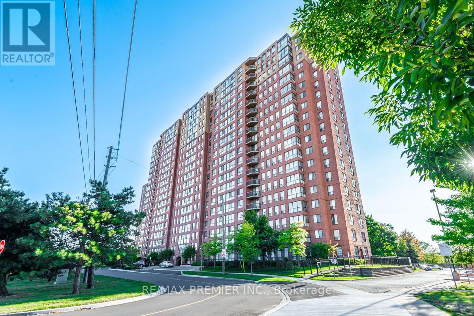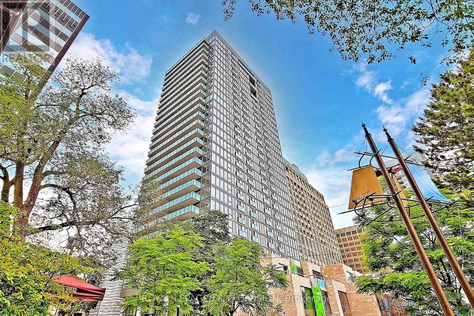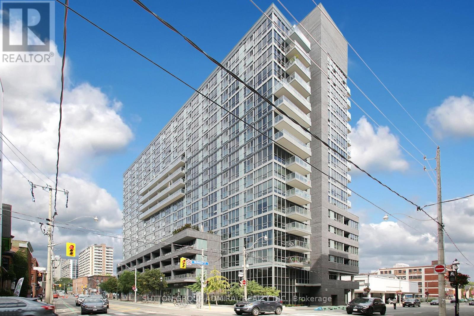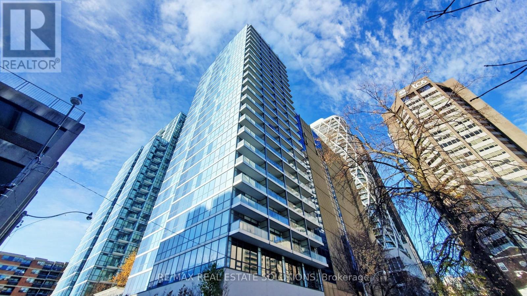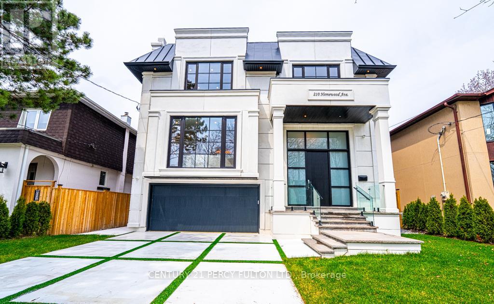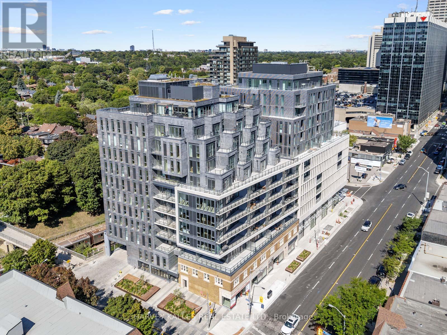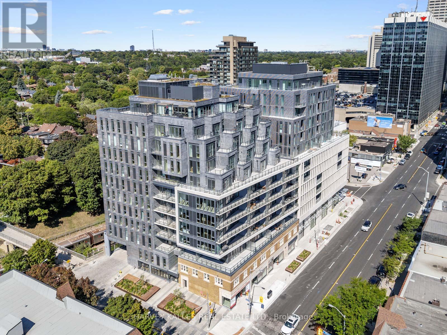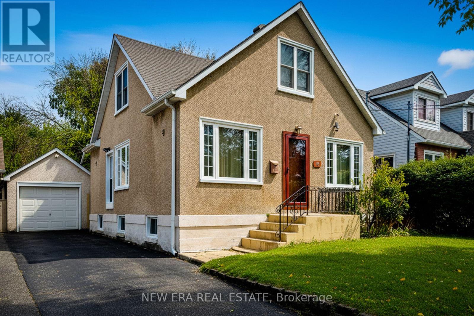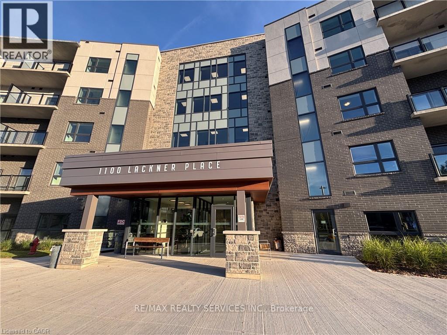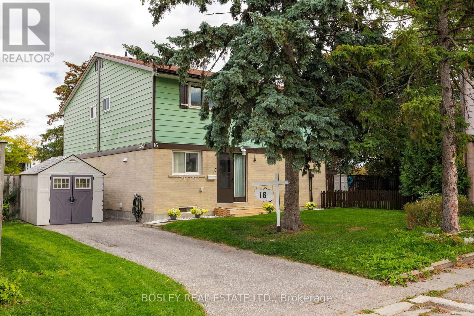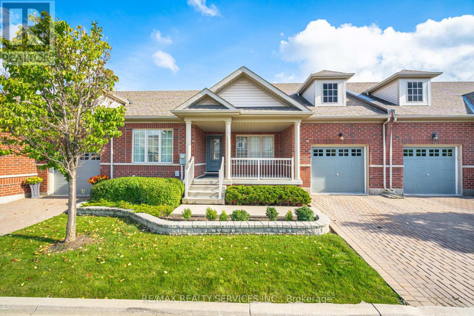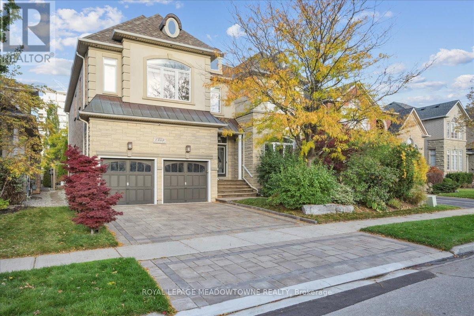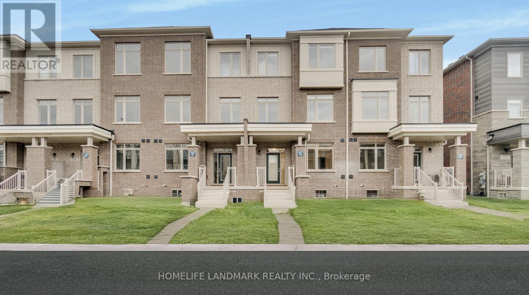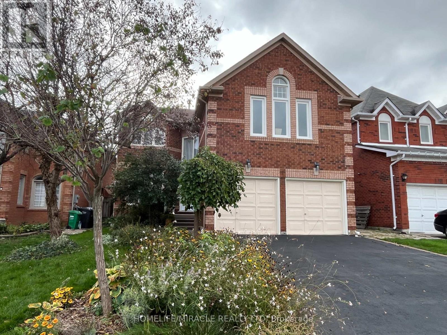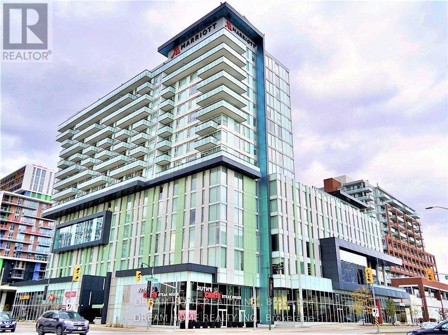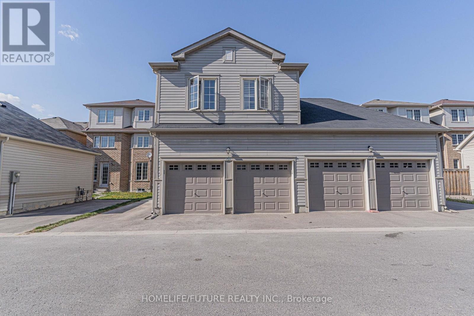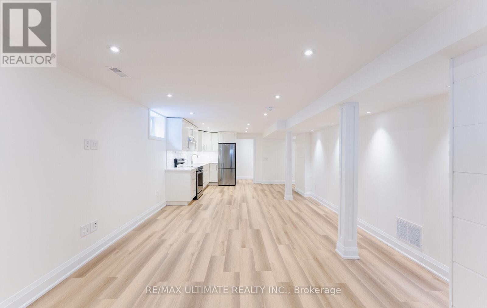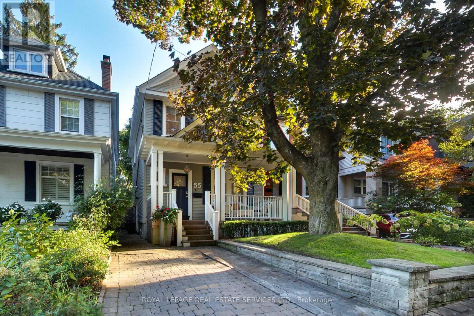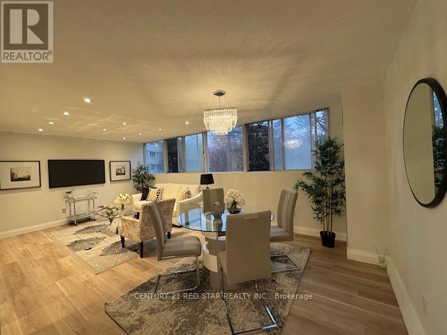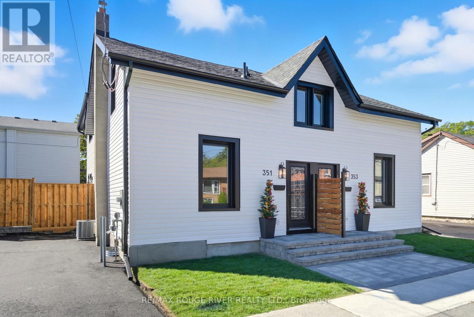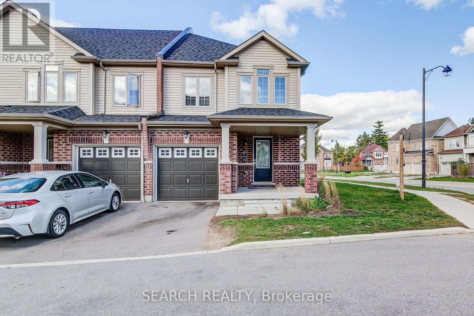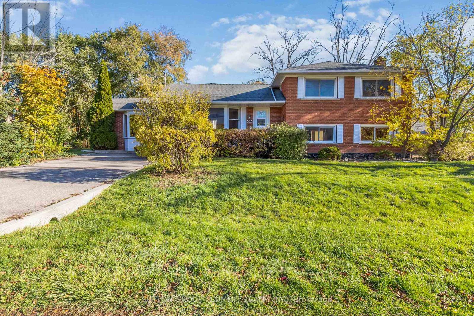3555 Westney Road
Pickering, Ontario
Experience refined country living with the unparalleled convenience of a prime city-fringe location. This home offers a bright and functional layout with 4 bedrooms and 3 bathrooms. Step inside to find updated flooring and California Shutters throughout, complementing the home's abundance of natural light. The main living area is defined by a cosy wood-burning fireplace, while the entire interior features potlights and a fresh coat of paint. The primary bedroom's ensuite has new flooring and enjoys a skylight. Functionality abounds with a two-piece bath off the kitchen, two separate front hall closets, and convenient access to the backyard from both the garage and a built-in rear shed. The roof was replaced 3 years ago, and the well pump was recently updated. Unspoilt basement for you to convert as you please. Outside, a newly built deck offers the perfect space for entertaining, while the location is a dream for families, located directly across from Valley View Public School. (id:61852)
RE/MAX Rouge River Realty Ltd.
1114 - 330 Mccowan Road
Toronto, Ontario
Discover the perfect blend of comfort and style. This bright and spacious condo boasts stunning western views for those enchanting sunset moments. Located in a sought-after community, this unit features newer flooring throughout. The kitchen showcases stainless steel appliances including a dishwasher, stove, and fridge. Primary bedroom with walk-out to the balcony, walk-in closet, and ensuite 4 pc bathroom. 2nd bedroom with adjacent solarium perfect for additional space to use as an office. Ensuite washer and dryer. Impressive building amenities include an indoor pool and gym. 24/7 Concierge. Plenty of visitor parking. Located walking distance to shopping, ttc, minutes to the go train, parks, and everything this great area has to offer. 1 underground parking and 1 locker included. Great tenant can stay or go- Paying $1850 per month. No pets allowed per condo corp. (id:61852)
RE/MAX Premier Inc.
311 - 99 Foxbar Road
Toronto, Ontario
Welcome to Blue Diamond at Imperial Village, an iconic residence nestled at Avenue Rd & St. Clair, in one of Toronto's most prestigious neighbourhoods, surrounded by Forest Hill, Deer Park, and Summerhill. This stylish 1-bedroom suite features a sleek European-inspired kitchen with quartz countertops, modern cabinetry, and premium built-in appliances. Residents enjoy exclusive access to the 20,000 sq. ft. Imperial Club, boasting world-class amenities including an indoor pool, hot tub, steam room, yoga studio, squash courts, golf simulator, theatre, and more. With direct underground access to Longo's, LCBO, and Starbucks, and just steps to the St. Clair subway station and Yonge Street, this is upscale urban living at its finest, perfect for professionals, downsizers, or investors seeking luxury, lifestyle, and location in the heart of the city. (id:61852)
Royal LePage/j & D Division
1105 - 320 Richmond Street E
Toronto, Ontario
Prime West Facing 690 Square Feet, 1 Bed + Den Suite Offers Bright, Open-concept Living with Floor-to-ceiling Windows, W/Unobstructed City Views. Spacious Master Br, Big Enough For A King Sized Bed With Large His/her Closets And Ensuite Bath. Floor To Ceiling Window & Good Sized Den Is A Separate Room-Can Be Office Or Guest Bedroom. The Modern Kitchen Features Stainless Steel Appliances. Caesar Stone Counters In The Kitchen & Both Bathrooms. Premium Building Amenities, Gym, Sauna, Steam Room, Pool, Hot Tub, Fabulous Rooftop Terrace, BBQ, 24 Hr Concierge, Party Room, Billiards. Located Just Steps From The TTC St. Lawrence Market, Distillery District, George Brown College, Financial District, Corktown, Parks, Hospital, And Vibrant Restaurants And Retail Stores. (id:61852)
Sutton Group-Admiral Realty Inc.
1303 - 210 Simcoe Street
Toronto, Ontario
Enjoy breathtaking city views from this bright, modern 1-bed, 1-bath suite at 210 Simcoe, available immediately in the heart of downtown Toronto. The open-concept layout features contemporary finishes, exposed concrete ceilings, laminate flooring throughout, and abundant eastern light that brightens the living space. Rent includes storage locker, central air conditioning, heat, and water for added comfort. Residents enjoy premium amenities, including a concierge, fitness centre, guest suites, party/meeting room, and a rooftop deck with garden space. Situated steps from St. Patrick and Osgoode subway stations, this unbeatable location places you within walking distance of UofT, OCAD, major hospitals, City Hall, Eaton Centre, and countless shops and restaurants. (id:61852)
RE/MAX Real Estate Solutions
210 Homewood Avenue
Toronto, Ontario
A Home That Redefines Luxury and Leaves a Lasting Impression! Step into pure elegance at this Brand New Custom-Built Estate on a prime 50x132 Ft Lot where every inch is masterfully designed for unparalleled living. Boasting around 4,292 sqft. across the main and second floors plus an additional around 2,099 sqft. in the finished walk-up basement, this home offers over 6,300 sqft. of total luxury. The striking precast front facade paired with a solid mahogany front door creates a grand welcome into the 15ftsoaring marble-slab foyer, a true statement of opulence. Enjoy 10ft ceilings on the main floor and nearly12-ft ceilings in the basement, with European-style oversized windows, white oak engineered hardwood floors on the main and second levels, and solid white oak staircases. The basement is finished with elegant porcelain tile flooring throughout. Luxury meets convenience with a fully integrated elevator, heated driveway, heated porch, heated garage, heated back steps walkout, and heated basement floors. Plus, electric heated floors in all showers and the foyer deliver spa-like comfort. Outfitted with top-of-the-line Miele appliances, Control4 smart home automation on both floors, Legrand designer switches upstairs, three gas fireplaces, 7 exterior security cameras, and a central vacuum system, this home is both intelligent and secure. Relax in your spa-style master ensuite with a private steam sauna, or unwind in the dry sauna located in the basement. Practicality is covered with two furnaces, two laundry sets, and ample storage space throughout. A rare offering where craftsmanship, innovation, and modern luxury meet all in a prestigious, sought-after location. Welcome to your forever home. Show with Confidence make appointment today!! you must see!! (id:61852)
Century 21 Percy Fulton Ltd.
1003 - 8 Manor Road W
Toronto, Ontario
Welcome to this stunning suite, part of The Residence Collection at The Davisville, a prestigious new mid-rise condo development by The Rockport Group. This thoughtfully designed 3-bedroom, 3-bathroom home boasts 1,628 square feet of sophisticated interior living space, complemented by a 361 square foot west-facing terrace that offers beautiful residential views. The suite features high ceilings, a premium Miele appliance package, quartz countertops, and walls ideal for showcasing artwork. Pot lights and elegant finishes add to the upscale ambiance, while the bright and airy layout makes it a welcoming retreat. Parking and locker options ensure added convenience. Situated at Yonge and Eglinton, this address places you at the heart of one of Toronto's most vibrant neighbourhoods. Enjoy unparalleled walkability to trendy restaurants, cafes, boutique shops, and entertainment options, as well as easy access to public transit, including the TTC subway and future Eglinton Crosstown LRT. With a perfect walk score, everything you need is just steps away. Experience modern living at its finest at The Davisville!!! (id:61852)
Harvey Kalles Real Estate Ltd.
410 - 8 Manor Road W
Toronto, Ontario
Welcome to this stunning suite, part of The Residence Collection at The Davisville, a prestigious new mid-rise condo development by The Rockport Group. This thoughtfully designed 2-bedroom, 1-bathroom home boasts 915 square feet of sophisticated interior living space, complemented by a 111 square foot west-facing terrace that offers beautiful residential views. The suite features high ceilings, Scavolini Kitchen, a premium Miele appliance package, quartz countertops, and walls ideal for showcasing artwork. Pot lights and elegant finishes add to the upscale ambiance, while the bright and airy layout makes it a welcoming retreat. Parking and locker options ensure added convenience. Situated at Yonge and Eglinton with concierge servies provided by the esteemed Forest Hill Group, this address places you at the heart of one of Toronto's most vibrant neighbourhoods. Enjoy unparalleled walkability to trendy restaurants, cafes, boutique shops, and entertainment options, as well as easy access to public transit, including the TTC subway and future Eglinton Crosstown LRT. With a perfect walk score, everything you need is just steps away. Experience modern living at its finest at The Davisville!!! (id:61852)
Harvey Kalles Real Estate Ltd.
38 Haig Street
St. Catharines, Ontario
Welcome to this charming 2-storey detached home in St. Catharines, nestled on a spacious deep lot. This inviting residence features 5 bedrooms, making it perfect for families. The expansive family room is ideal for gatherings, while the separate dining room offers a great space for entertaining. The updated kitchen boasts beautiful granite countertops, stainless steel appliances, ample cupboard space and a stylish tiled backsplash. Upstairs, you'll find 3 cozy bedrooms and a 4-pc main bathroom. The finished basement, complete with a separate entrance, adds even more versatility with 2 additional bedrooms. Step outside to your private backyard retreat, featuring mature trees, patio, shed and a gazebo-perfect for relaxation and outdoor activities. The single-car detached garage provides extra storage and parking convenience. Situated close to schools, parks, highway access and all major amenities, this home combines comfort and convenience. Don't miss out on this fantastic opportunity! (id:61852)
New Era Real Estate
411 - 1100 Lackner Place
Kitchener, Ontario
HIGHER FLOOR ONE BEDROOOM. Experience upscale Urban Living in this beautifully finished unit featuring 9' ceilings and floor to ceiling windows that fill the space with natural light and offer spectacular South Views. This bright and stylish unit features a spacious open concept layout, a sleek modern kitchen with stainless steel appliances, a cozy living area, and a private balcony- perfect for enjoying your morning coffee or unwinding after a long day. Enjoy in suite laundry , a dedicated parking space, and a private storage locker in a secure, newly constructed building with excellent amenities, including a multi-purpose party room. Ideally located for those who value both convenience and comfort, you're just minutes from Walmart, Costco, Superstore. and Canadian Tire, and within walking distance of Food Basics, Dollarama and Rexall. With easy access to Highways 7,8 and 401, as well as Grand River Transit (GRT), commuting is effortless. Plus, you're only a short drive from the GO Station. (id:61852)
RE/MAX Realty Services Inc.
16 Grand River Court
Brampton, Ontario
Welcome to 16 Grand River Court. In move-in condition! This lovely family home is a great choice for first time home buyers, growing families or downsizers. Front-facing semi with front side yard, front yard and large back yard for leisure or entertaining. Boasting a well curated, private, fenced backyard with a sheltered garden that verges on Goldcrest Park. It is well located at the back of the court, in the sought after G-Section neighbourhood, just minutes from Chinguacousy Park (which has events areas, a greenhouse, flower gardens, a skating area, a petting zoo, a curling rink and a library). Centrally located access to Brampton Civic Hospital, Bramalea City Centre, Toronto University Medical School, bus terminal, medical centres, lots of shopping and restaurants, plenty of parks for walking and recreation, great schools & so much more. Easy access to the 410 and the 407, Bramalea Go Station, and Brampton Transit. Includes: 5 appliances - Washer, Stove: 2024; Dishwasher: 2023; Dryer, Fridge: 2022. Vinyl/Laminate flooring throughout: 2022; Eavestroughs, soffits & fascia: 2019; Patio Tent with mosquito netting & drapes: 2024; two sheds, Custom shower/tub in main bath: 2022; New water meter: 2025; New Smoke Alarms: 2025. Painted throughout: 2024. Come take a look! (id:61852)
Bosley Real Estate Ltd.
17 Lacorra Way
Brampton, Ontario
Enjoy Prestigious Adult Living at its Finest in this gate community of Rosedale Village. Lovely Adelaide Model. 9-hole private golf course, club house, indoor pool, tennis courts, meticulously maintained grounds, fabulous rec centre & so much more. This beautiful sun filled condo townhouse Bungalow boasts a gourmet eat-in kitchen overlooking the backyard. Featuring an eat-in area with a garden door leading to the large back porch with patio area for summer entertaining. Kitchen boasts stainless steel appliances, dark cabinetry and a ceramic floor & backsplash. The inviting Great Room has easy access to the kitchen & dining room. It has 2 sun filled windows overlooking the backyard & lush broadloom flooring. Dark gleaming hardwood flooring in the hallway & dining area that overlooks the front yard and features a picture window and a half wall to the foyer making for an even more open concept feel. Primary bedroom overlooks the backyard & boasts a walk-in closet, picture window & a 3pce ensuite bath with a walk-in shower and ceramics. The generous sized second bedroom is located at the front of the house. The main 4pce bath is conveniently located to the bedrooms and there is a linen closet & coat closet nearby. Garage access into the house from the sunken laundry room. Large privacy hedge in backyard, interlocking driveway, oversized front porch for relaxing after a long day, lovely front door with glass insert & many more features to enjoy. Don't miss out on this beautiful home in a secure community - enjoy all that Rosedale Village has to offer! (id:61852)
RE/MAX Realty Services Inc.
1468 Ferncrest Road
Oakville, Ontario
Nestled in Oakville's prestigious Joshua Creek sits this Fernbrook built 4 bed 4+1 bath beauty with over 5000 square feet of finished living space. Rare upgrades including 9 foot main level ceilings, 9 foot basement and upper level makes this home stand out from the crowd. Over $150K spent on landscaping and a large ionizer pool in the backyard give this home privacy, and beautiful views from every window. First time offered on market & true pride of ownership in every corner of this home is evident as this home has been loved and enjoyed by only 1 family since built in 2007. Oversized kitchen with large island, lots of cabinet space & butler pantry make this a dream chef's kitchen for entertaining family and friends. Large primary bedroom with fireplace and private sitting area, 2 large closets, and 5 piece ensuite with double vanity feels like a private oasis. Bedrooms 2 & 3 share a beautiful bathroom, while bedroom 4 has it's own ensuite and is perfect for a spare room. The basement is an entertainment masterpiece with large recreation room, pool table, wet bar, full bath with steam shower & Home Theatre Room with 110" screen and 7.2 surround sound. Whether looking for an executive home that is move in ready, or wanting to be in Oakville's best school district, this home has it all. (id:61852)
Royal LePage Meadowtowne Realty
3210 Sixth Line
Oakville, Ontario
Absolutely Stunning! Brand New Townhome Located At Highly Sought-after Family Friendly Community. High 9ft Ceilings Through Out All Three Floors. Large Windows Bring Abundant Natural Lights. Very Bright And Spacious. 2270 Sqft Finished Space. 4 Bedrooms, 3.5 Bathrooms With 4-car Parking! Functional Layout. Open Concept. Laminate Floor Through Out, Carpet Free. Oak Stairs With Iron Pickets. Main Floor Includes Spacious Living Room Combined With Dinning Room, Perfect For Entertaining. Stylish Eat-in Kitchen With Central Island, High Cabinets, Pantry & High-end Stainless Steel Appliances. Spacious & Bright Family Room With Fireplace, Walk Out To Large Balcony. Third Floor Offers 3 Generous Sized Bedrooms & 2 Bathrooms. Master Bedroom Features Private Balcony, 4pcs Ensuite & Walk-in Closet. Ground Level Offers Versatile 4th Bedroom/Recreation/Home Office With 4pcs Ensuite. Convenient Direct Access To Double Car Garage. Very Convenient Location. Walk To Top Rated Schools, Parks & Trails. Easy Access Major Highways And Shopping Plazas Including Walmart, Superstore, Banks & Restaurants. (id:61852)
Homelife Landmark Realty Inc.
28 Adirondack Crescent
Brampton, Ontario
TRIPLE ENSUITE! DOUBLE MASTER BEDROOMS! 5 bedrooms in all, with one on the main floor. The perfect home for large and extended families. Soaring, vaulted ceilings in one master bedroom, and a soaker tub and backyard views in the other. Over 3300 sq ft of living space, with an unfinished basement waiting for your customization. Perennial garden beds in the back and front yards. MAKE MONEY with solar panels that generate approximately $400 per month. Main floor laundry, new washer/dryer, dishwasher, and stove ALL NEW (2023), NEW DRIVEWAY (2024), Most Windows Replaced (2024), Front Door and Patio Door NEW (2024). Enjoy life in a tight knit community with easy access to schools, trails, sports fields, grocery stores and transit steps. (id:61852)
Homelife/miracle Realty Ltd
1505 - 8081 Birchmount Road
Markham, Ontario
Excellent Location Luxury 2 Bedrooms 2 Baths Lower Penthouse.Sw Corner With All Day Sunlight.Located In The Heart Of Markham With Stunning Unobstructed View. 9 Ft Ceilings& 845Sqf With Floor To Ceiling Windows. Open Concept Kitchen With High End Upgraded Finishes W/ Built-In Appliance Connected To The Marriott Hotel. Close To Hwy 407 And Hwy 7, Walking Distance To Viva, Bank, Goodlife Fitness, Restaurants, Vip Cineplex And More. One Parking And One Locker. (id:61852)
Dream Home Realty Inc.
2812 Donald Cousens Parkway
Markham, Ontario
Sun Filled Beautiful Detached Coach House Offers One Good Sized Bedroom With Closet, Modern Kitchen With Stainless Steel Appliances & Central Island, Open Concept Grate Room, Contemporary Laminate Floor Through Out, Surrounded With Large Windows And California Shutters, Ensuite Laundry, Inside Staircase, Central AC, Central Heating & Private Parking Pad. Close To Schools, Steps To YRT, Hwy 407, Banks, MS Hospital, Shopping Center, Library, Cornell Community Centre, Parks & All Other Amenities. Tenant Pays 25% Of The Utilities (Hydro, Gas & Water). Tenant Liability Insurance Is A Must. Garbage Removal, Snow Removal On Tenant's Parking Area, Coach House Entrance is Tenant's Responsibly. $100 Refundable Key Deposit. (id:61852)
Homelife/future Realty Inc.
Basement - 72 Christina Crescent
Toronto, Ontario
ALL UTILITIES INCLUDED. Renovated modern and bright lower level in Wexford-Maryvale on one of the best streets! Beautiful kitchen with stainless steel appliances, quartz counters and undermount lighting. Living and dining area are generous in size with space for a dining table and couch or sectional. 2 bedrooms each with a window and closet, stylish bathroom with heated floors and ensuite laundry. Walk to schools, Terraview Park, Parkway Mall and steps to the TTC stop on Pharmacy or Victoria Park. With a Walk Score of 88 this is an ideal location. Minutes to highways 401/404. Quiet family friendly community. Unfortunately no pets due to allergies of owners upstairs. 1 parking spot on driveway. Side door being replaced. (id:61852)
RE/MAX Ultimate Realty Inc.
55 Walmsley Boulevard
Toronto, Ontario
Welcome to 55 Walmsley Blvd, a meticulously renovated and well-maintained detached home on one of Deer Parks most desirable streets.Behind its classic façade, complete with a charming front porch, lies a perfect blend of classic character and modern luxury. The sun-filled livingroom with fireplace flows seamlessly into a generous dining area, while the gourmet chefs kitchen with breakfast bar and the adjoining familyroom with floor-to-ceiling windows open onto a landscaped backyard oasis featuring a deck, raised planter beds, custom lighting, irrigation, anda powered shed. Upstairs, the king-sized primary suite includes a spacious sitting room or office with vaulted ceilings and a private deck nestledamong mature trees. This sanctuary is enhanced by a skylit spa-inspired ensuite with heated floors, double rain showers, dual vanities, andextensive wall-to-wall custom closets. Two additional well proportioned bedrooms with attractive, functional built-ins and a luxe family bathcomplete the second level. The lower level, with separate side entrance, offers high ceilings, heated floors, a 3-piece bath, laundry room,kitchenette, and a private den with a door ideal for an in-law or nanny suite. With high quality custom millwork in almost every room, the homehas ample storage for a growing family or a downsizing move. With legal front pad parking, extensive upgrades, and close proximity to the BeltLine Trail, Oriole Park, Yonge Street shops, dining, transit, and Torontos top public and private schools, this Deer Park gem perfectly combinescomfortable family living with elevated entertaining in one of the citys most convenient locations. (id:61852)
Royal LePage Real Estate Services Ltd.
Ph1 - 8 Manor Road W
Toronto, Ontario
A rare offering in The Davisville, this penthouse Residence Collection suite at 8 Manor Road West is the only unit on its floor-delivering ultimate privacy, luxury, and breathtaking city views. Spanning 1,150 square feet inside, with an additional 713 square feet of south-facing terrace, this one-of-a-kind home offers sweeping, unobstructed vistas of midtown and downtown Toronto. Meticulously designed and beautifully finished, the suite features elegant touches throughout, including a gas fireplace and expansive windows that bring in an abundance of natural light. The open-concept layout flows effortlessly to the oversized terrace, creating a seamless indoor-outdoor experience that's ideal for both everyday living and sophisticated entertaining. Located in a quiet, boutique mid-rise built by the Rockport Group, The Davisville combines refined design with an unbeatable location-just steps from Yonge Street, Davisville Station, and a vibrant selection of shops, cafes, and parks. This penthouse Residence Collection suite is truly a rare opportunity to own a distinctive piece of midtown Toronto. (id:61852)
Harvey Kalles Real Estate Ltd.
107 - 3695 Kaneff Crescent
Mississauga, Ontario
Tastefully Renovated and not lived in after the renovations. Practically Brand New Brightly lit almost 1000 sq ft of Living space, Bedrooms nicely distanced away from the kitchen and living area. The Den could be another bedroom/office. Most desired layout. Ground floor. No need to wait for elevators, Two parking spots, new vinyl floors for low maintenance, a walk-in shower, One of the lowest condo fees in a well-maintained building in the area. close to the LRT (under construction), Square One Mall, schools, hospital, and Hwys. Indoor pool, games room with pool tables, gym, sauna, BBQ areas and a party room. The corner unit backs onto green space with mature tall trees and greenery. Close to parking lot. Easy to move in. A great place to raise family and share outdoor amenities with friends and family. (id:61852)
Century 21 Red Star Realty Inc.
351 John Street
Cobourg, Ontario
Freshly Updated & Move-In Ready in the Heart of Cobourg! Completely transformed from top to bottom, this stunning 3+1 bedroom, 3 bathroom semi-detached home offers over 2,000 sq. ft. of beautifully finished living space. Every detail has been thoughtfully designed with quality craftsmanship and upscale finishes throughout. The bright, open-concept main floor is perfect for both everyday living and entertaining, featuring a stylish living and dining area anchored by a showstopping gourmet kitchen. Enjoy quartz countertops and backsplash, a custom wood island with secret drawers, garbage and spice pullouts, a pot filler, water/ice fridge, and a hidden coffee and breakfast bar with microwave. Elegant touches such as a statement chandelier, glass wine displays, and custom Aria floor vents elevate the space, while the convenient main-floor laundry (with stacked washer/dryer) adds everyday practicality. Step through the kitchen to a brand-new patio and fully fenced backyard-ideal for summer gatherings or quiet relaxation. Upstairs, the spacious primary suite offers a spa-inspired ensuite with glass shower and LED mirror. Two additional bedrooms share a stunning 5-piece bathroom complete with a freestanding tub, double sinks, and a glass shower. Each bedroom is outfitted with custom closets for smart, stylish storage. The finished lower level expands your options with a versatile rec room and an additional bedroom-perfect for guests, a home office, or gym. Enjoy peace of mind with extensive updates throughout, including all-new plumbing and electrical (with upgraded city water line), windows, siding, soffits, gutters, driveways, fencing, grass, sump pump, furnace, A/C, and ductwork. Located within walking distance to downtown shops, restaurants, and pubs, and just minutes from Cobourg's beach, marina, and Highway 401, this home blends luxurious modern living with unbeatable convenience. Move right in and start enjoying Cobourg living at its finest! (id:61852)
RE/MAX Rouge River Realty Ltd.
1 - 740 Linden Drive
Cambridge, Ontario
Huge Premium Corner Lot Free Hold 2 Story Townhouse **** Less than 5 years Old *** Modern Open Concept layout *** 3 Spacious bedrooms *** Convenient 2nd Floor Laundry *** Minutes from Hwy 401, Conestoga College, and a variety of scenic ravine trails, and parks. (id:61852)
Search Realty
515 Trafford Crescent
Oakville, Ontario
Exceptional Opportunity in Prime Southwest Oakville! Welcome to this well-cared-for and spacious family residence situated on a generous lot in one of Southwest Oakville's most sought-after neighbourhoods, surrounded by many newly constructed and custom-built homes. This property presents a rare opportunity to renovate or rebuild and create your dream home in an established, tree-lined community. This bright and inviting four-level split design offers an abundance of living space ideal for today's active family lifestyle. Lower Level: Features a recreation room or home gym, a convenient laundry area, and ample storage. Ground Level: includes a versatile bedroom or den, a full three-piece bathroom, and a welcoming family room complete with a gas fireplace and a dedicated play area for children. Two walkouts lead directly to the private backyard retreat, featuring an 8'x8' vinyl shed (2004)-perfect for outdoor storage. Main Level: A spacious eat-in kitchen is equipped with fridge, stove, and dishwasher, opening to a bright family room addition decorated in timeless neutral tones. The adjoining living and dining room combination showcases gleaming strip hardwood floors, creating an ideal setting for family gatherings and entertaining. Upper Level: The upper-floor bedrooms are bright, airy, and generously sized, offering comfort and privacy, each finished with soft Berber broadloom. This lovingly maintained home offers peace of mind with 40-year roof shingles (installed 2004) and high-efficiency furnace and central air conditioning (installed 2006). The location is exceptional-just a short stroll to local parks, baseball diamonds, highly rated public and Catholic schools, the Bronte Tennis Club, and within minutes to the YMCA, public library, and Bronte GO Station. Property sold as is. Whether you choose to move in and enjoy, renovate to your taste, or design and build your custom dream home, this property offers endless potential in prime Oakville. (id:61852)
Sutton Group - Summit Realty Inc.
