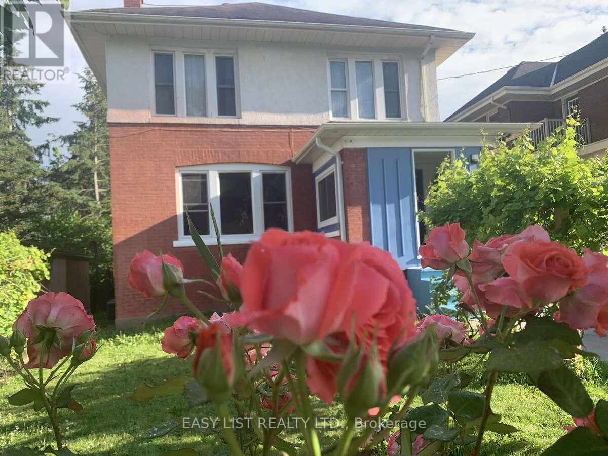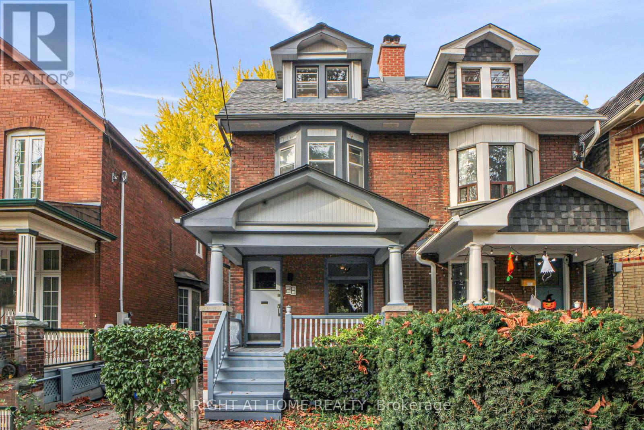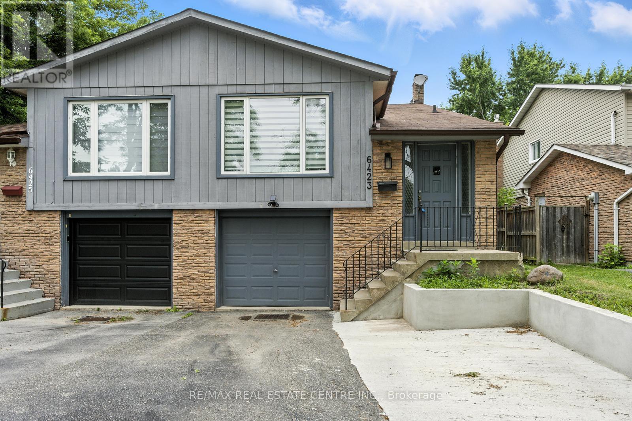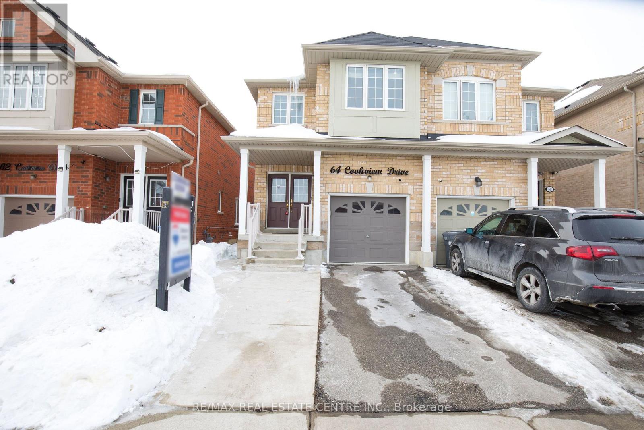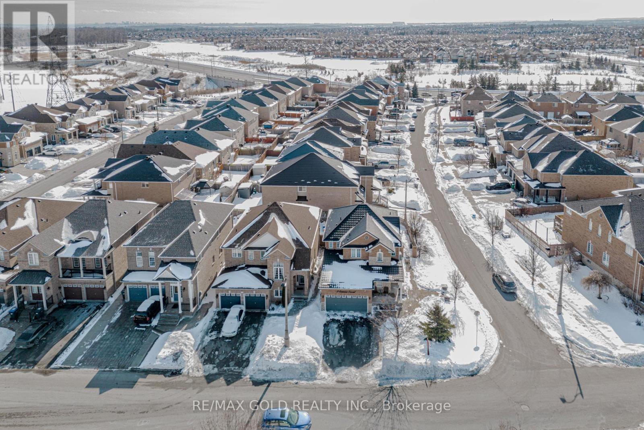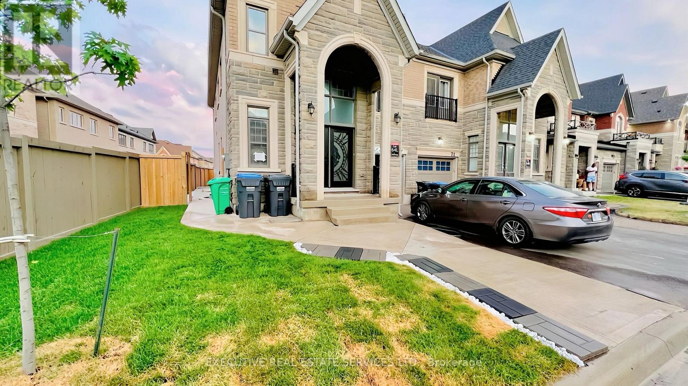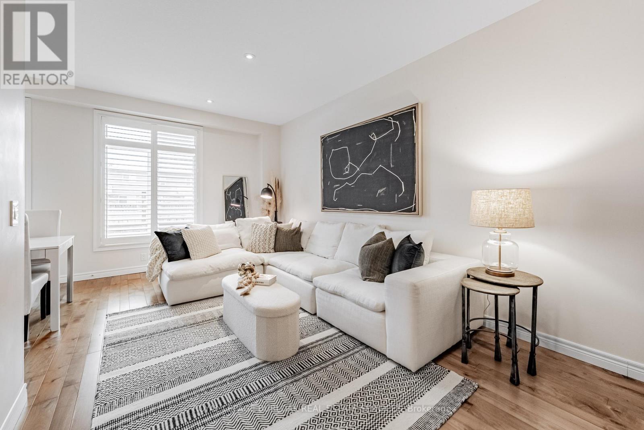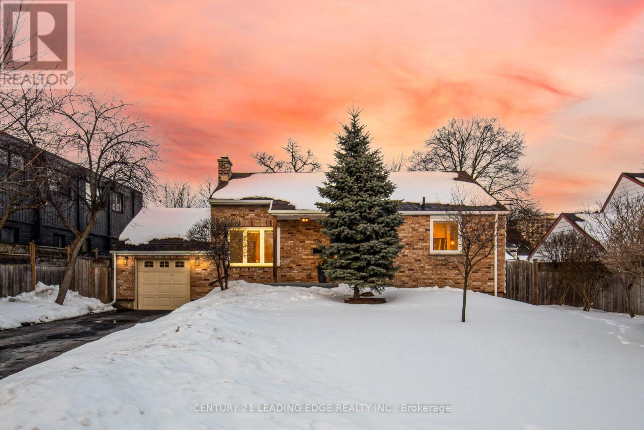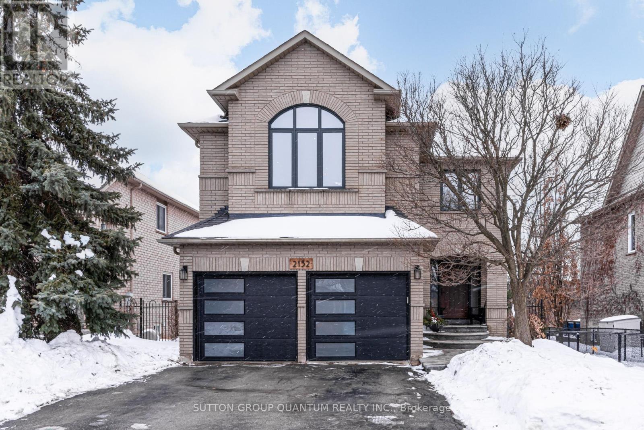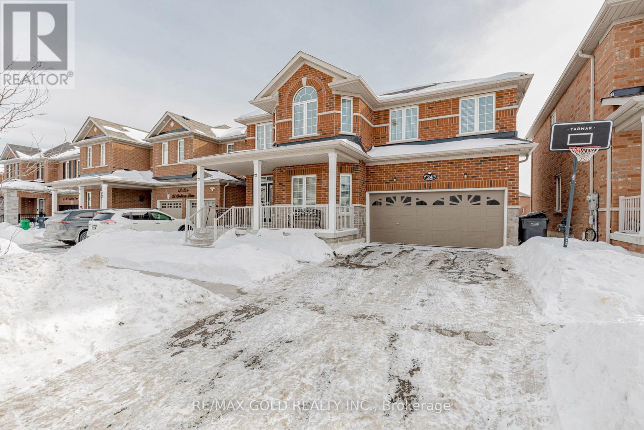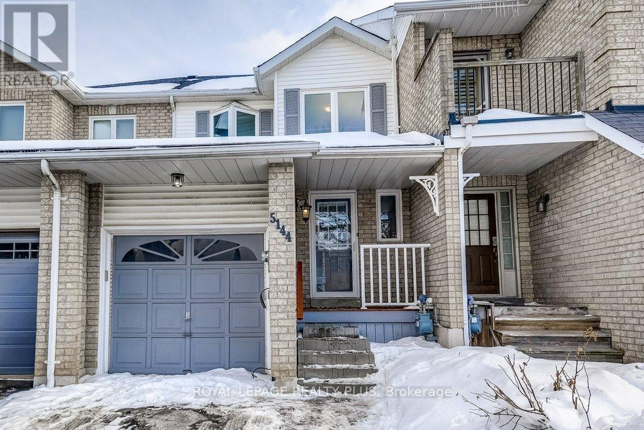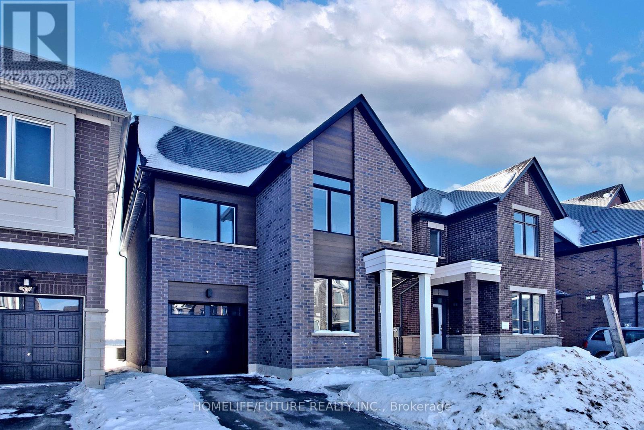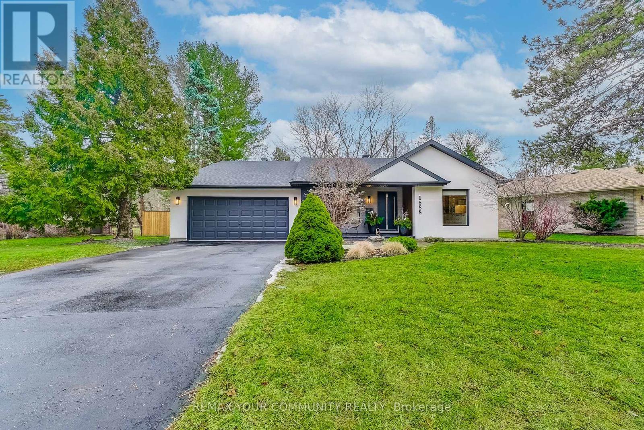35 Mary Street
Fort Erie, Ontario
For more information, please click Brochure button. This home is priced to sell and is available for quick possession. The home was significantly renovated in 2024-25. Updates include: New Floor Joists and Supports; all New Plumbing; New Electrical Panel, New Outside Conduit, and New Electrics; New Lighting; New Kitchen; New Bathroom; All New Appliances; New Gardens; New Paint and Wallpaper. Central Furnace and Air Conditioner New in 2021. Newer, high quality asphalt roof shingles. Hardwood floors under the carpet. This home is ideal for busy couples, young families, and retirees. The appliances and lighting are energy efficient. The house is cost effective to own and to maintain. All of the major structural work has been done. The original character of the house has been maintained to make this a cozy, comfortable home. The baker's kitchen, spacious back porch and private yard make this home great for entertaining guests and spending time with family and friends. The storage shed is spacious. This home is priced competitively relative to similar properties, making this a budget friendly option in a buyer's market. The Brochure button will provide more details on the renovations. This is a great home at a great price! (id:61852)
Easy List Realty Ltd.
4322 Bampfield Street
Niagara Falls, Ontario
For more information, please click Brochure button. This home has a beautiful view of the Niagara gorge from the living room. Nestled in a quiet and well kept neighbourhood. Directly across from a heritage home "the Bampfield estate". Ten minutes walk from downtown/ casinos / multiple restaurants and entertainment sources. Beautiful and bustling town. Yet with a small town feel. 1 hour commute to Toronto. Master bedroom has in suite stand alone bath tub. Hardwood threw out. Finished walk out basement apartment. Laundry room. Hardwood pocket doors on main floor. New energy efficient furnace and central air condition was installed last summer. This is a beautiful two story brick home and built to last. Beautiful area for walking and bike riding. A very private feeling property. There is also a micro vineyard on the front lawn that produces approximately 100 bottles of Pinot noir wine. The house is approximately 150 ft from the Niagara gorge and has a wonderful view of it, throughout the picturesque seasons. What it presents is tranquility at its finest. With the sound of Niagara Falls and gorge you'll relax with ease, and sleep in peace. A very beautiful spot! A brand new garage door was recently installed, including the front, and back double doors. (id:61852)
Easy List Realty Ltd.
106 Thackeray Way
Minto, Ontario
Modern style meets small town simplicity in this brand new bungalow at Maitland Meadows. With clean lines, sharp accents and a sleek front entry, this 2 bedroom 2 bathroom semi-detached home offers an elevated take on main floor living. Step inside and enjoy 9' ceilings, oversized windows, and a smart 1,210 sq ft layout that delivers both style and functionality. The open concept kitchen, dining, and living space is perfect for effortless hosting or just kicking back in your own private retreat. The primary bedroom features a spacious walk-in closet and a stylish 3pc ensuite, while the second bedroom and full bath offer ideal flexibility for guests or a home office. Main floor laundry, high-quality finishes throughout, and a full basement ready for future expansion are just the beginning. Enjoy your morning coffee or a relaxing evening under the 12x14 covered deck, rain or shine. Set on a landscaped 30' lot in a quiet, walkable neighbourhood close to parks, trails, and everyday conveniences. Whether you're right sizing, downsizing, or just getting started this modern design is built to fit your life now and into the future. Currently under construction secure your unit today and settle in with confidence! (id:61852)
Exp Realty
104 Thackeray Way
Minto, Ontario
Brand new design - you asked for it and we delivered you a semi-detached bungalows at Maitland Meadows! Discover the ease of main floor living in this thoughtfully designed 2 bedroom, 2 bathroom semi in the growing community of Harriston. Lovely 9' ceilings make a big impact here and oversized windows create a bright and airy feel throughout the 1,210sq ft open concept layout. The kitchen, dining, and living spaces flow seamlesslyperfect for entertaining or cozy nights in. The primary suite offers a private retreat with a walk-in closet and 3pc ensuite bath. Additional highlights include main floor laundry, quality finishes throughout, a full basement ready for future development, and a single car garage with inside entry. Step out onto the 14x12 covered deck to enjoy your morning coffee or summer BBQs, rain or shine. Set on a landscaped 30' x 100' lot in a quiet neighbourhood near parks, schools, and trails. Ideal for Buyers of any age and any stage. You will truly enjoy this design for many years to come. This home is under construction but be sure to secure your spot now and move in with confidence! (id:61852)
Exp Realty
36 Anne Street W
Minto, Ontario
Step into easy living with this beautifully designed 1,799 sq ft interior unit, where modern farmhouse charm meets clean, contemporary finishes in true fashion. From the moment you arrive, the light exterior palette, welcoming front porch, and classic curb appeal set the tone for whats inside.The main level features 9' ceilings and a bright, functional layout starting with a generous foyer, powder room, and a flexible front room ideal for a home office, reading nook, or play space. The open concept kitchen, dining, and living area is filled with natural light and made for both everyday living and weekend entertaining. The kitchen is anchored by a quartz island with a breakfast bar overhang, perfect for quick bites and extra seating. Upstairs, the spacious primary suite includes a walk-in closet and sleek 3pc ensuite with beautiful time work and glass doors. Two additional bedrooms, a full family bath, and convenient second level laundry round out this floor with thoughtful design. The attached garage offers indoor access and extra storage, while the full basement is roughed in for a future 2-pc bath just waiting for your personal touch. Whether you're a first-time buyer, young family, or down sizer looking for low maintenance living without compromise, this home checks all the boxes. Come Home To Calm in Harriston. (id:61852)
Exp Realty
102 Thackeray Way
Minto, Ontario
Welcome to Maitland Meadows, where modern design meets small town comfort. This brandnew Woodgate model offers the perfect upgrade for young professionals or growing families who want more breathing room without the noise that usually comes with townhouse living. These homes are only connected at the garage wall, giving you the privacy and quiet you've been craving.Inside, you get that fresh, contemporary style everyone wants today. Bright, open spaces, thoughtful upgrades already included, and a full appliance package so move in day is truly turn key. Outside, you'll love the peaceful neighbourhood vibe: safe, quiet streets, friendly neighbours, and farmland sunsets you'll never get tired of.Commuting is easy with larger centres about an hour away, and you'll enjoy all the small town essentials - fibre optic internet, natural gas heat, and full municipal services. Quick closing is available so you can start your next chapter sooner.If you're looking for an affordable new build with style, space, and zero hassle, this is the one.Additional perks include: Oversized garage with man door and opener, paved driveway, fully sodded yard, soft close cabinetry, central air conditioning, Tarion Warranty and survey all included in the price. (id:61852)
Exp Realty
113 Thackeray Way
Minto, Ontario
TO BE BUILT - THE HASTINGS model is ideal for those looking to right size without compromising on style or comfort. This thoughtfully designed 2 bedroom bungalow offers efficient, single level living in a welcoming, modern layoutperfect for retirees, first time buyers, or anyone seeking a simpler lifestyle. Step into the bright foyer with 9' ceilings, a coat closet, and space to greet guests with ease. Just off the entry, the front bedroom offers versatilityideal as a guest room, office, or cozy den. The full family bath and main floor laundry closet are conveniently located nearby. At the heart of the home is an open concept living area combining the kitchen, dining, and great room perfect for relaxed daily living or intimate entertaining. The kitchen includes upgraded cabinetry, stone countertops, a breakfast bar overhang, and a layout that flows effortlessly into the dining and living areas. Tucked at the back of the home, the spacious primary bedroom features backyard views, a walk-in closet, and a private ensuite with linen storage. The basement offers excellent potential with a rough-in for a future bathroom and an egress window already in place. At the back, you will enjoy a covered area for a future deck/patio, and of course there is a single attached garage for your enjoyment. BONUS UPGRADES INCLUDED: central air conditioning, paved asphalt driveway, garage door opener, holiday receptacle, perennial garden and walkway, sodded yard, stone countertops in kitchen and bathrooms, and more. Ask for the full list of included features and available lots! ** Photos shown are artist concept or of a completed model on another lot and may not be exactly as shown.** (id:61852)
Exp Realty
109 Thackeray Way
Minto, Ontario
TO BE BUILT - Designed with growing families in mind, The HARRISON A model is a stylish and functional two-storey home offering a flexible layout, quality finishes, and the ability to personalize your interior and exterior selections. This design features 3 bedrooms, 2.5 bathrooms, and a double car garage all wrapped in timeless curb appeal with a charming covered front porch. Inside, youll love the 9 ceilings and large windows that flood the main floor with natural light. The open concept layout offers plenty of space for entertaining, while a dedicated mudroom off the garage keeps the chaos of daily life in check. The kitchen features stone countertops, modern cabinetry, and a great flow into the living and dining areas, perfect for busy family life. Upstairs you'll find three generously sized bedrooms, a beautifully tiled baths, and a convenient second-floor laundry room. The primary suite includes a walk-in closet and a private ensuite with stylish finishes and added storage. Additional features you will appreciate: hardwood floors on the main level, tiled bathrooms, gas furnace, central air conditioning, paved driveway, sodded lawns, garage door openers and so many more amazing touches already included in the price. Looking for more space? The basement awaits your finishing touches but comes with a rough-in for a future bathroom. Ask about the available 4 bedroom version of this floor plan! Dont miss this opportunity to create your dream home from the ground up. Choose your finishes and make it truly yours. **Photos may include upgrades or show a completed version of this model on another lot and may not be exactly as shown.* (id:61852)
Exp Realty
40 Anne Street W
Minto, Ontario
Buyers still have the opportunity to select interior finishes and personalize this home to their style! This rare 4 bedroom end unit townhome offers 2,064 sq ft of beautifully finished living space and is available with an approximate 3 month closing. Designed with a growing family in mind, this modern farmhouse style two-storey combines rustic charm with contemporary comfort, all situated on a spacious corner lot with excellent curb appeal.The inviting front porch and natural wood accents lead into a bright, well-planned main floor featuring 9' ceilings, a convenient powder room, and a flexible front room that's perfect for a home office, toy room, or guest space. The open concept layout boasts oversized windows and a seamless flow between the living room, dining area, and upgraded kitchen, complete with a quartz-topped island and breakfast bar seating.Upstairs, the spacious primary suite features a 3pc ensuite and walk-in closet, while three additional bedrooms share a full family bath. Second floor laundry adds practical convenience for busy family life. Additional highlights include an attached garage with interior access, an unspoiled basement with rough-in for a future 2-piece bath, and quality craftsmanship throughout.Experience the perfect blend of farmhouse warmth and modern design, with the reliability and style youre looking for in the wonderful community of Harriston. Ask for a full list of premium features and visit us at the Model Home at 122 Bean Street! (id:61852)
Exp Realty
30 Anne Street W
Minto, Ontario
Welcome to The Town Collection at Maitland Meadows - The Homestead model is where modern farmhouse charm meets calm, connected living. This bright end unit offers 1,810 sq ft of thoughtfully designed space, filled with natural light and upscale finishes. With 9' ceilings and an open concept layout, the main floor feels airy and inviting - from the flexible front room (perfect for a home office or playroom) to the kitchen's quartz island that anchors the dining and living areas. Upstairs, the spacious primary suite features a walk-in closet and private ensuite, while two additional bedrooms and second floor laundry make family life effortless. Energy efficient construction helps keep costs low and comfort high, and the full basement offers room to grow. Complete with a deck, appliances, and stylish finishes, this home is move-in ready, and if you're looking for that attached garage feature, it's here too! Designed for those who love the modern conveniences of new construction and the peaceful rhythm of small town life. For a full list of features and inclusions visit our Model Home located at 122 Bean Street in Harriston. (id:61852)
Exp Realty
113 Bean Street
Minto, Ontario
Stunning 2,174 sq. ft. Webb Bungaloft Immediate Possession Available! This beautiful bungaloft offers the perfect combination of style and function. The spacious main floor includes a bedroom, a 4-piece bathroom, a modern kitchen, a dining area, an inviting living room, a laundry room, and a primary bedroom featuring a 3-piece ensuite with a shower and walk-in closet. Upstairs, a versatile loft adds extra living space, with an additional bedroom and a 4-piece bathroom, making it ideal for guests or a home office. The unfinished walkout basement offers incredible potential, allowing you to customize the space to suit your needs. Designed with a thoughtful layout, the home boasts sloped ceilings that create a sense of openness, while large windows and patio doors fill the main level with abundant natural light. Every detail reflects high-quality, modern finishes. The sale includes all major appliances (fridge, stove, microwave, dishwasher, washer, and dryer) and a large deck measuring 20 feet by 12 feet, perfect for outdoor relaxation and entertaining. Additional features include central air conditioning, an asphalt paved driveway, a garage door opener, a holiday receptacle, a perennial garden and walkway, sodded yard, an egress window in the basement, a breakfast bar overhang, stone countertops in the kitchen and bathrooms, upgraded kitchen cabinets, and more. Located in the sought-after Maitland Meadows community, this home is ready to be your new home sweet home. Dont miss outbook your private showing today! (id:61852)
Exp Realty
117 Thackeray Way
Minto, Ontario
BUILDER'S BONUS!!! OFFERING $20,000 TOWARDS UPGRADES!!! THE CROSSROADS model is for those looking to right-size their home needs. A smaller bungalow with 2 bedrooms is a cozy and efficient home that offers a comfortable and single-level living experience for people of any age. Upon entering the home, you'll step into a welcoming foyer with a 9' ceiling height. The entryway includes a coat closet and a space for an entry table to welcome guests. Just off the entry is the first of 2 bedrooms. This bedroom can function for a child or as a home office, den, or guest room. The family bath is just around the corner past the main floor laundry closet. The central living space of the bungalow is designed for comfort and convenience. An open-concept layout combines the living room, dining area, and kitchen to create an inviting atmosphere for intimate family meals and gatherings. The primary bedroom is larger with views of the backyard and includes a good-sized walk-in closet, linen storage, and an ensuite bathroom for added privacy and comfort. The basement is roughed in for a future bath and awaits your optional finishing. BONUS: central air conditioning, asphalt paved driveway, garage door opener, holiday receptacle, perennial garden and walkway, sodded yards, egress window in basement, breakfast bar overhang, stone countertops in kitchen and baths, upgraded kitchen cabinets and more... Pick your own lot, floor plan, and colours with Finoro Homes at Maitland Meadows. Ask for a full list of incredible features! Several plans and lots to choose from Additional builder incentives available for a limited time only! Please note: Renderings are artists concept only and may not be exactly as shown. Exterior front porch posts included are full timber. (id:61852)
Exp Realty
Main - 28 Pearson Avenue
Toronto, Ontario
Spacious apartment on a tree-lined street in Roncesvalles! Plenty of space and natural light with a large open-plan kitchen adjoining the living/dining area. Additional room on the main floor can be used as a home office or a separate dining area. Primary bedroom on the lower level, 3-piece washroom, ensuite washer/dryer, and a large storage area/closet. Easy walk to Queen Street, steps away from shops on Roncesvalles Avenue. One parking spot in the rear laneway is included. (id:61852)
Right At Home Realty
6423 Chaumont Crescent
Mississauga, Ontario
***Location Location*** Welcome to this upgraded 5 level Back Split home offering 4+2 bedrooms and 3 washrooms in prime Meadowvale area. Carpet Free home. Modern finishings offering Hardwood Flrs, smooth ceilings, pot lights on the main floor. Open Concept Modern Kitchen comes with a huge centre island and is equipped With High End Ss Appliances, Quartz Counters, Marble Back Splash and tons of pantry space. This home offers a good size Family Room with Smooth Ceilings/Pot Lights, laminate floors and a modern electric fireplace with Walk Out To Deck. 3 Good size Bedrooms on the upper level comes with there own closet space and washroom. The In-between room can be used as a bedroom/office space with washroom. A Finished 2 Bedroom Bsmt Apartment With Sept Entrance offers a Great Rental Potential. Newer Windows & Furnace. Newer Electrical Panel & Plumbing. Extended driveway offers that extra parking space and the list goes on and on and is a must see. Walking distance to transit, meadowale town centre, big box stores and much more. (id:61852)
RE/MAX Real Estate Centre Inc.
64 Cookview Drive
Brampton, Ontario
Absolute show stopper 2017 Built , Spot less , extra deep lot 120 ft , fully upgraded Semi detached , Double door entry, Brand new zebra blinds, freshly painted, carpet free , Excellent location ! steps away from park, near 410 exit, 3 top rated schools at walking distance, Trinity common mall, near prestigious Rosedale community, gas station around the corner, Brampton civic hospital and many more list is endless. Main level has 9 Ft ceiling , Brand new Chandelier, separate family and living area with 17 ft ceiling open above , pot lights in whole house , separate dining area, breakfast area, upgraded kitchen with granite counter , new back splash , porcelain tiles in the breakfast , kitchen and foyer area .Back yard comes with Gazebo having concrete floor ,poured concrete around the whole house for foundation extra protection, Extra deep lot excellent for having future home grown vegetable garden or kids playing paradise. Second level comes with laminate floors, pot lights in each room and hall way , 2 full bathroom for convenience, Decent size bedrooms , Huge master bedroom comes with his and her closet and Ensuite ,having beautiful and cozy study area in a corner , pot lights ,wider hall way for comfortable moving ,common bathroom , elegant view from hall way to the open to above living area. One bedroom Basement apartment comes with pot lights , separate entrance from garage , is professionally finished with Vinyl Flooring , builder finished bathroom , one huge bedroom , spacious kitchen , rec room ,Finished laundry room. Driveway accommodates three cars and one in the garage , overall its a unique property can only comes in the market once in a life time , come and check it out ! Seeing is believing. Thanks (id:61852)
RE/MAX Real Estate Centre Inc.
2 Oranmore Crescent
Brampton, Ontario
Welcome to this stunning corner-lot 4+2 bedroom, 5-bath detached home offering space, style, and smart upgrades throughout >Enjoy a modern kitchen with plenty of storage, a spacious family room, and a private primary bedroom with a beautiful ensuite<< This home has been professionally upgraded inside and out, including a long-lasting metal roof, paved front and backyard with sprinkler system, fiberglass gazebo, and well-maintained perennial landscaping! (id:61852)
RE/MAX Gold Realty Inc.
69 Dolobram Trail
Brampton, Ontario
Luxury Executive, Stone Semi-Detached on a Bigger Lot Offering Premium Finishes, Functional Layout And Exceptional Upgrades Throughout. Separate Entrance To Legal 2 bedroom Basement helps you cover most of the mortgage. Welcoming Double Door Entry Opens To Sun Filled Open Concept Main Floor Featuring 9 Ft Smooth Ceilings, Hardwood Flooring Throughout Main Level And Newly Installed Hardwood Flooring In All Bedrooms Replacing Carpet. Elegant Hardwood Staircase Enhances The Homes Sophisticated Design. Bright Family Room With Cozy Fireplace Flows Seamlessly Into Upgraded Kitchen And Dining Area Featuring Modern Ceramic Tile Flooring.Spacious Primary Retreat Features Spa Inspired 5 Piece Ensuite While Additional 4 Piece Bathroom Includes Granite Countertops. Freshly Painted Interior With Pot Lights On Main Floor Creates A Bright And Contemporary Atmosphere.. Beautifully Landscaped Side And Backyard With White Stone And Tile Upgrades Plus Custom Built Solid Hardwood Shed Adds Style And Functionality.Excellent Location Close To Top Schools Like Malala Yousafzai Public School, Parks, Bramtrail Gate Plaza, Asian Food Centre And Much More Including Public Transit And Easy Highway Access. Perfect Opportunity For Families And Investors Alike. (id:61852)
Executive Real Estate Services Ltd.
21 - 5056 New Street
Burlington, Ontario
Welcome to elegant living in this stunning updated 3-bed townhome, ideally located in the heart of South Burlington. Set well back off the street, this bright and quiet home has been thoughtfully designed with quality finishes and offers exquisite style, a step above the rest! The main floor features an open concept layout and hardwood throughout! The Kitchen with breakfast bar, has been completely updated including stainless steel Appliances, quartz countertops, maximum counter space and clean lines. The large living room fits all your entertaining needs, with easy access to a private, low-maintenance backyard patio oasis, for enjoying quiet evenings outdoors! Upstairs, the spacious primary suite a beautifully appointed ensuite and walk/in closet. The U loft area provides a perfect home office! 2 additional bedrooms and large 4pc bathroom, perfect for kids privacy. The well organized fully finished lower level completes your wish list, offering large Rec room and a fully finished large laundry room. With exterior maintenance taken care of, you'll l have more time to focus on what matters most. If you're a looking for move in ready, this home offers unmatched versatility and comfort. Walking distance to excellent schools, groceries, restaurants, dental, pharmacy, doctors, physio, gym, hair salons/barber, LCBO, GO train, and more! (id:61852)
Royal LePage Burloak Real Estate Services
979 Kingsway Drive
Burlington, Ontario
Welcome to 979 Kingsway Drive - a fully renovated, custom-finished bungalow nestled in one of Burlington's most sought-after pockets of Aldershot.Completely transformed in 2023, this home blends modern elegance with thoughtful functionality. Wide-plank engineered hardwood floors flow throughout the main level, complemented by upgraded trims, new interior doors, and designer lighting. The open-concept layout is centred around a stunning custom kitchen featuring premium Caesarstone quartz countertops, stainless steel appliances, a spacious island with double storage, and seamless sightlines into the living and dining areas - perfect for entertaining or everyday family living.The inviting living room is anchored by a new gas fireplace (B-Vent), adding warmth and character to the space.The primary bedroom retreat offers a beautifully finished ensuite and a custom built-in closet, complete with blackout blinds for added comfort and privacy. Additional bedrooms are generously sized, ideal for family, guests, or home office use. Bathrooms have been fully renovated with new fixtures, modern vanities, upgraded tile work, and timed exhaust fans.Major upgrades provide peace of mind:All new electrical and plumbing (2023) Furnace (2023) & Air Conditioning (2024)Windows (Upstairs 2023 / Basement 2019)Insulation (2022)Ecobee Smart Thermostat (2023)New driveway (2025)The exterior is equally impressive. Professionally landscaped grounds feature new sod (2024-2025), a refinished powered shed (2025), updated outdoor lighting with sensor garage lights, and a new deck extension with wrap-around stairs (2024). A backyard gas line (2022) makes outdoor cooking effortless.Situated in the highly desirable Aldershot/LaSalle community, this home offers quick access to parks, Burlington Golf & Country Club, Lake Ontario, top-rated schools, the GO Station, and major highways - making commuting simple while enjoying a mature, established neighbourhood (id:61852)
Century 21 Leading Edge Realty Inc.
2152 Glenfield Road
Oakville, Ontario
Solid brick 4-bedroom, 4-bath residence backing onto a peaceful walking trail and green space in desirable West Oak Trails. Offering exceptional scale, flow, and functionality rarely found, this thoughtfully updated home is designed for both everyday comfort and effortless entertaining. The expansive eat-in kitchen serves as the heart of the home with generous prep and gathering space, seamlessly anchoring the open-concept main floor with clear sightlines across principal living areas. Two separate family/living rooms provide flexible living environments, while all bedrooms are impressively sized with no carpet on the main or second floor. The lower level offers excellent ceiling height and substantial storage capacity. Updates include newer windows, newer washer, dryer and dishwasher, an owned instant hot water tank, a low-maintenance TREX deck with aluminum railings overlooking the green space, and a custom-finished heated garage with extensive built-in storage. Garage access through the laundry room enhances daily functionality, and basement stairs are discreetly positioned to maintain clean sightlines and a refined main-floor aesthetic. Ideally located close to top-rated schools, scenic trails, parks and community amenities, this is a home designed for longevity, comfort and elevated everyday living. (id:61852)
Sutton Group Quantum Realty Inc.
24 Cookview Drive
Brampton, Ontario
Welcome to 24 Cook View Dr! Beautifully maintained detached home with 4 Bedrooms, 4 Bathrooms & with double car garage in a highly sought-after neighborhood. Bright open-concept living/ dinning Cozy family room & fireplace. Upgraded kitchen with quartz countertops, stainless steel appliances & walk out to backyard, upper. level features spacious Primary Bedroom with walk-in closet 4 & 4. pc ensuite, Total 4 Bedrooms with 3 Bathrooms. Finished Basement includes bedroom, full bathroom and large living area - ideal for extended family. Ravine Lot with Breathtaking views. There is a Beautiful Wooden Deck Overlooking the Ravine.Easy access to Hwy 410. Close to school Parks, transit; Trinity Common Mall & Mall & Community amenities. A Perfect for families or investors! (id:61852)
RE/MAX Gold Realty Inc.
5144 Lampman Avenue
Burlington, Ontario
Gorgeous Sun-Filled Townhome with No Rear Neighbours! Welcome to this beautifully updated, move-in-ready townhome offering bright open-concept living and exceptional functionality. The renovated kitchen features a breakfast bar overlooking the spacious living and dining areas - perfect for entertaining or everyday family life. Convenient direct garage entry adds everyday ease.Hardwood flooring runs throughout the kitchen, living room, dining room, and all bedrooms, creating a warm, cohesive feel throughout the main and upper levels.Upstairs, the spacious primary bedroom features his & hers closets. One secondary bedroom includes a built-in closet organizer, while the third bedroom offers generous space ready for your personal touch - ideal for families, guests, or a dedicated home office.The professionally finished basement expands your living space with a stylish rec room featuring tile and laminate flooring, a modern 3-piece bath, and ample storage.Step outside to your private, south-facing backyard oasis complete with a fabulous deck, retractable awning, brand new turf, and fresh wooden flower beds - creating a low-maintenance, beautifully landscaped retreat. With no rear neighbours, you'll enjoy added privacy year-round.Major updates include: new flooring (2022), new fridge, stove & microwave (2026), dishwasher (2024), furnace (2025), roof (2012), and deck (2013). Two-car driveway parking. Located close to highways, schools, parks, and shopping, this home checks all the boxes for comfort, convenience, and value. (id:61852)
Royal LePage Realty Plus
39 Timber Falls Drive
Brampton, Ontario
Stunning Newly Built Home Offering Over 3,500 Sq Ft Of Living Space, Featuring Extensive Upgrades, A Loft Terrace, Two-Car Garage, And A Fully Brick Exterior, Ideally Located Near Bovaird Dr W And Mississauga Rd Don't Miss This Exceptional Opportunity. (id:61852)
Homelife/future Realty Inc.
1688 Missenden Crescent
Mississauga, Ontario
Experience exquisite elegance in this expertly remodeled backsplit in prestigious Clarkson, just steps away from the Lake. Offering 2,850 SF of refined living space, this 4+1-bed, 3-bath residence immediately impresses with it's soaring cathedral ceiling and flowing open concept layout, thoughtfully designed for elevated family or executive living. Bring out your inner chef with a bright kitchen lined with gleaming polished quartz counters and backsplash, custom cabinets and built-in high-end Bosch appliances. The central floating staircase leads you to the second floor bedrooms, with gorgeous views of the expansive 95 x 155 lot. Sophisticated ambiance lives in the ground floor family room, with its stunning fireplace feature wall giving the home a grand appeal. Direct access to the sprawling backyard, perfect for al fresco dining, with ample room for play, gardening, and relaxation. Located just minutes away from various parks and walking trails, Clarkson GO Station, Lake Ontario, Rattray Marsh, Port Credit and Downtown Oakville. Created for memorable moments inside and out, this home is the definition of luxury, comfort, and style. (id:61852)
RE/MAX Your Community Realty

