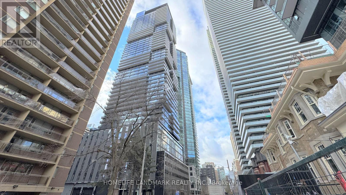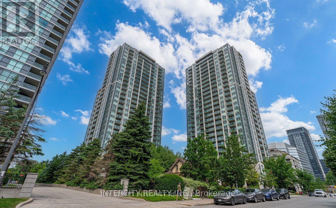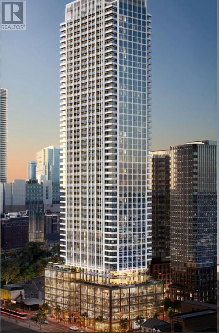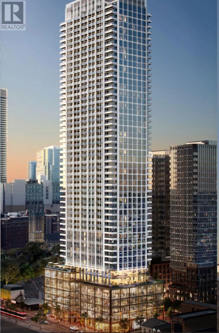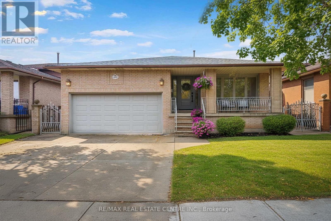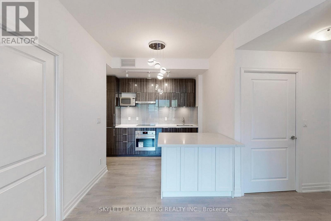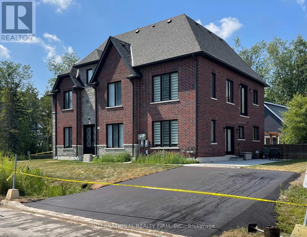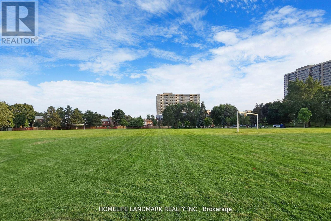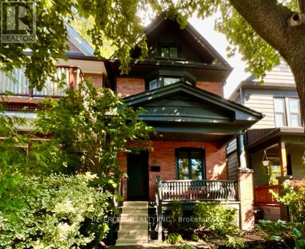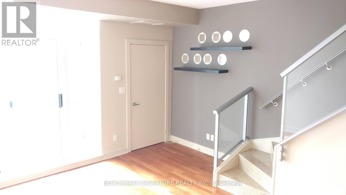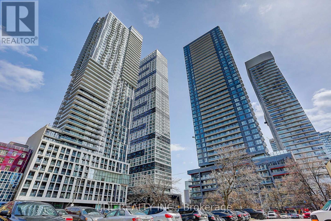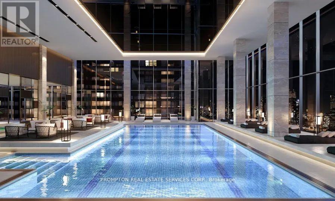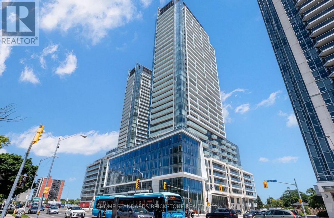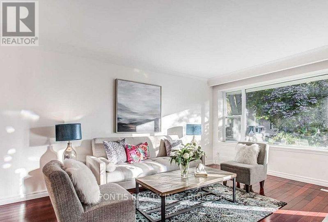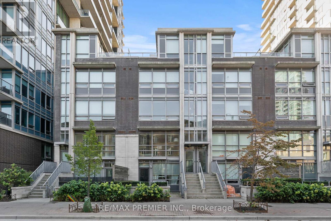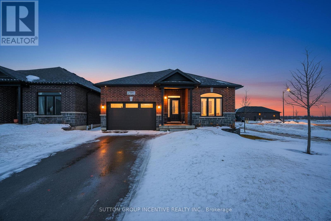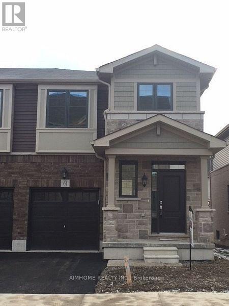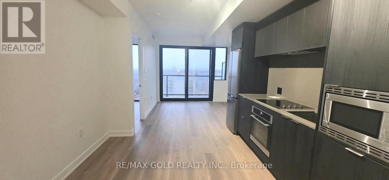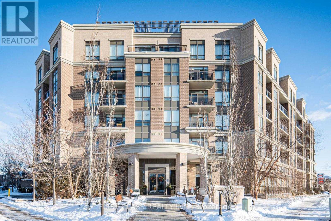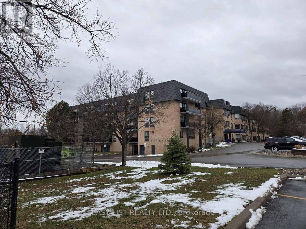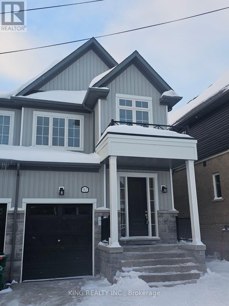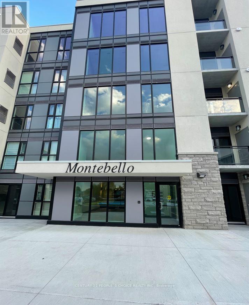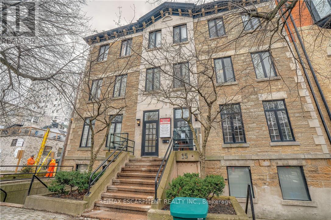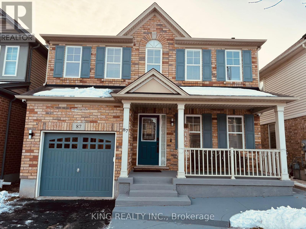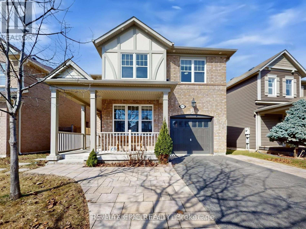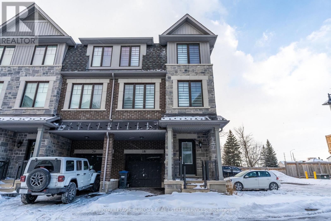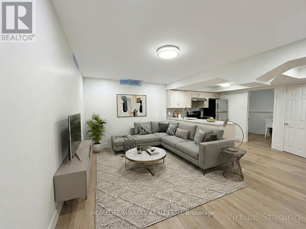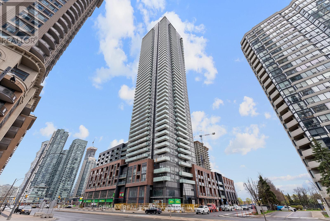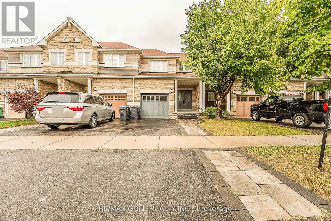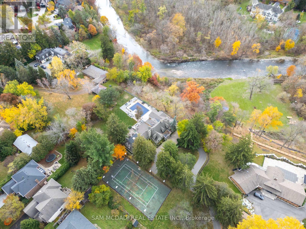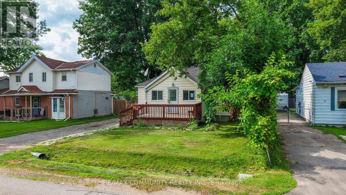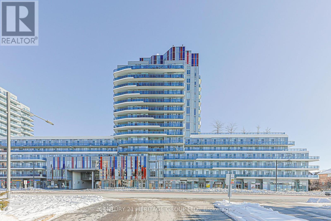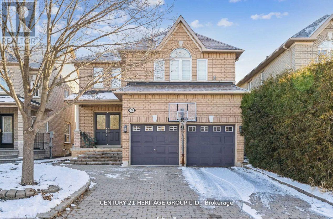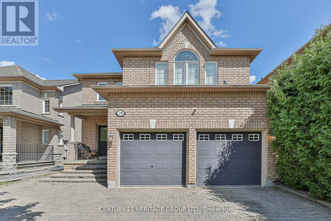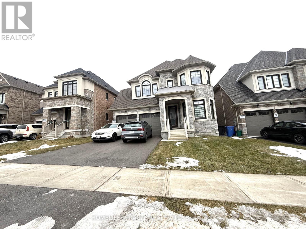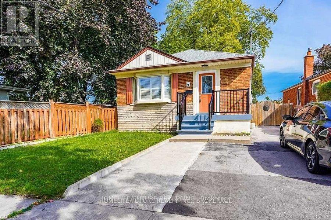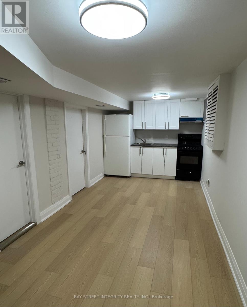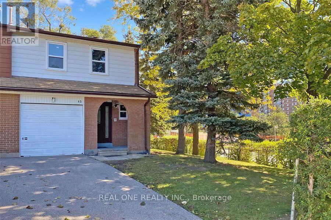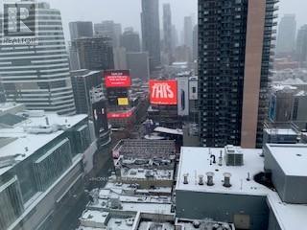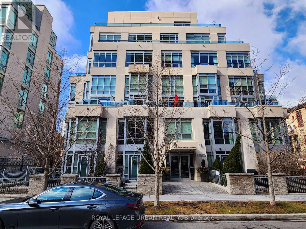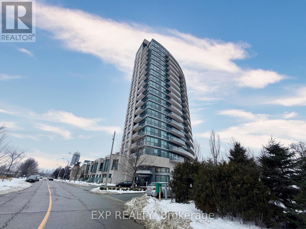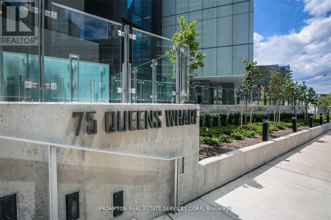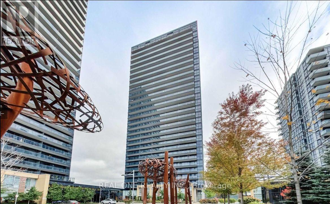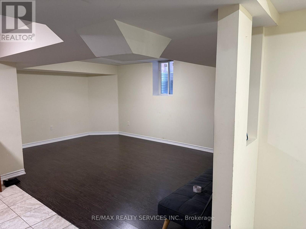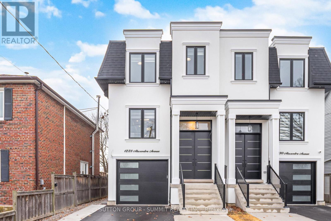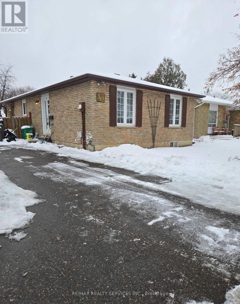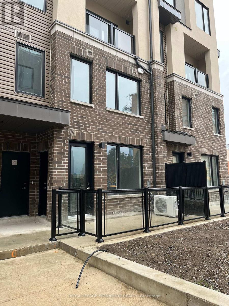3512 - 55 Charles Street E
Toronto, Ontario
1+1 Bedroom Condo in 55C Bloor Yorkville Residences. This open-concept corner unit with lots of natural light, complemented by upgraded luxury vinyl flooring and remote-controlled customized blinds. The contemporary kitchen is a model of modern efficiency, featuring sleek quartz countertops. A movable dining table is perfect for entertaining or intimate meals. The main bedroom offers a retreat with a fully customized closet, while the additional den, equipped with a sliding door, serves perfectly as a second bedroom. Amenities include a state-of-the-art fitness centre, versatile co-work/party spaces, and a tranquil outdoor lounge with BBQs and fire pits. The top-floor C-Lounge offers high ceilings, a caterer's kitchen, and an expansive outdoor terrace with stunning city skyline views. Steps from premier shops, dining, and direct TTC Subway access. (id:61852)
Homelife Landmark Realty Inc.
Uph04 - 16 Harrison Garden Boulevard
Toronto, Ontario
Welcome to this stunning suite in one of North York's most prestigious buildings. This bright and spacious corner penthouse offers a highly desirable south-west exposure, filling the home with abundant natural light. The thoughtfully designed layout features a modern open-concept kitchen with granite countertops, stainless steel appliances, and a brand-new dishwasher that has never been used, along with a premium Samsung washer and dryer.The suite comes fully furnished, offering a true move-in-ready, turnkey living experience. Enjoy a private balcony with unobstructed park views, perfect for relaxing or entertaining. One parking space and all utilities are included. Enjoy exceptional amenities including an indoor pool, hot tub, fully equipped gym, sauna, a second-floor terrace with BBQs, a community garden, and more. Unbeatable location just steps to the subway, Sheppard Centre, shopping, dining, and theatres, with quick access to Hwy 401 and the DVP. The building also boasts a luxurious 5-star lobby with 24-hour concierge service and an on-site coffee shop. (id:61852)
Bay Street Integrity Realty Inc.
4910 - 88 Queen Street E
Toronto, Ontario
*Unfurnished & Brand New!* Stunning South-Facing Unfurnished Corner Unit with Panoramic Lake & City Views at 88 Queen St E!Welcome to this bright and spacious 3-bedroom, 2-washroom corner suite featuring floor-to-ceiling windows and abundant natural light throughout. Walk out to the balcony to enjoy peaceful natural views, along with spectacular south exposure and unobstructed lake and city views from a high floor.The open-concept layout features a modern kitchen with built-in appliances and elegant quartz countertops. Each bedroom has its own window, making the home airy, open, and perfect for comfortable downtown living.Building Amenities:24-hour concierge, gym, outdoor pool, party room, visitor parking, and more.Unbeatable Downtown Location: 600m (approx.) to Queen Subway Station; 7-minute walk to Toronto Metropolitan University & George Brown College; 8-minute walk to Eaton Centre ;10-minute walk to St. Lawrence Market. Close to TTC, shopping, restaurants, cafes, the financial district, and entertainment.A rare offering with incredible views, natural light, and top convenience. Water included in rent. This move-in-ready unit is ideal for students or professionals seeking convenience and comfort. (id:61852)
RE/MAX Realtron Barry Cohen Homes Inc.
4910 - 88 Queen Street E
Toronto, Ontario
*Furnished & Brand New!* Stunning South-Facing Furnished Corner Unit with Panoramic Lake & City Views at 88 Queen St E!Welcome to this bright and spacious 3-bedroom, 2-washroom corner suite featuring floor-to-ceiling windows and abundant natural light throughout. Walk out to the balcony to enjoy peaceful natural views, along with spectacular south exposure and unobstructed lake and city views from a high floor.The open-concept layout features a modern kitchen with built-in appliances and elegant quartz countertops. Each bedroom has its own window, making the home airy, open, and perfect for comfortable downtown living.This unit comes fully furnished, move-in ready, and ideal for students or professionals.Building Amenities:24-hour concierge, gym, outdoor pool, party room, visitor parking, and more.Unbeatable Downtown Location: 600m (approx.) to Queen Subway Station; 7-minute walk to Toronto Metropolitan University & George Brown College; 8-minute walk to Eaton Centre ;10-minute walk to St. Lawrence Market. Close to TTC, shopping, restaurants, cafes, the financial district, and entertainment.A rare offering with incredible views, natural light, and top convenience. Water included in rent. Students welcome! (id:61852)
RE/MAX Realtron Barry Cohen Homes Inc.
66 Ellington Avenue
Hamilton, Ontario
Welcome to this beautifully renovated all-brick 5-level backsplit offering over 2,005+ sq. ft. of finished living space above grade, perfectly situated on a quiet, tree-lined street just steps from Ferris Park. This exceptional home blends timeless craftsmanship with modern upgrades and offers excellent in-law potential, featuring a separate entrance to the basement with a second kitchen already in place. The main level showcases a bright open-concept layout with hardwood maple flooring, crown moulding, and pot lights throughout. The stunning custom maple kitchen is a true showpiece, featuring solid soft-close cabinetry, dual sinks, a 9-ft quartz island, pot filler over the gas stove, under-cabinet lighting, glass backsplash and stainless steel appliances-striking the perfect balance of beauty and function. Just two steps down, the spacious family room welcomes you with a custom-built stone gas fireplace, ideal for gatherings or relaxing nights in. Conveniently located on this level is a 3-piece bath and a versatile rec room or fourth bedroom, perfect for guests, a home office, or playroom. The elegant wrought iron staircase connects all levels seamlessly. Upstairs, you'll find three generous bedrooms and a beautifully renovated 4-piece bath with custom cabinetry and premium finishes. The fourth and fifth levels are partially finished, ready to unlock approximately 700+ sq. ft. on the fourth level and an additional 600 sq. ft. on the fifth, providing substantial potential to expand living space. Outside, enjoy a fully fenced backyard with an irrigation system, a two-car garage, and a wide private driveway. Recent updates include a new roof, air conditioning, and furnace (2023). Located close to parks, schools, transit, and shopping, with QEW access in under five minutes, this move-in-ready Stoney Creek home perfectly combines modern comfort, space, and style. (id:61852)
RE/MAX Real Estate Centre Inc.
529a - 10 Rouge Valley Drive W
Markham, Ontario
Rarely offered incredible opportunity to enjoy a fully upgraded suite with an unobstructed view of the quiet courtyard + garden | Walk out to your own private oversized balcony | Top ranking Schools | Go Train Viva bus stop at your door step + 407/404, parks, restaurants, retail, cineplex, future York University + much more | The perfect layout features bright and spacious split bedrooms, 9ft ceiling, upgraded kitchen + bathroom quartz counter tops + parking + locker included. (id:61852)
Skylette Marketing Realty Inc.
2 - 670 Park Road
Innisfil, Ontario
Spacious, bright main-floor unit offering approximately 1,700 sq. ft. of living space in sought-after Innisfil, just steps to Innisfil Beach Park. This well-designed home features 2 generous bedrooms, 2 full bathrooms, and a separate den/home office, perfect for remote work. The functional layout boasts large, sun-filled principal rooms in a quiet residential neighbourhood. Enjoy being close to the waterfront, parks, everyday amenities, and commuter routes. **Tenant pays 100% Hydro & Gas (separately metered from upper unit) plus a portion of Water/Sewer. Tenant liability insurance required. Includes 2 private driveway parking spaces** (id:61852)
International Realty Firm
26 L'amoreaux Drive
Toronto, Ontario
Gorgeous Two Bedroom Basement Apartment in L'Amoreaux Community, Scarborough. Quiet Neighbourhood, Well Cared For Home With Functional Layout. Nice Kitchen With Replaced Counter Top And Appliances. The Basement Has Been Fully Renovated and Upgraded(2017), Two Bedrooms With Kitchen And Washroom, Separate Entrance for Easy Access. Minutes To Major Highways 401/404. Steps to TTC, Near Bridlewood Mall, Schools, Hospital, Library, Schools, Restaurants, Supermarkets, Plaza, Parks and More! (id:61852)
Homelife Landmark Realty Inc.
92 Dagmar Avenue
Toronto, Ontario
92 Dagmar Ave is exceptional, one of those rare homes that instantly feels like home! Nestled in the heartof Leslieville, one of Toronto's most desirable & vibrant neighbourhoods, this stunning detached 2-storey iscomplete with 3BR + Den & 3.5 Baths with a finished basement! Feel the warmth of tradition with the ease of modern living from the moment you arrive. Its classic brick exterior, professional low-maintenance landscaping and generous porch & deck are to be experienced. Inside, you'll find a thoughtful open plan designed to feel both expansive yet intimate. An airy main floor boasts of 9ft high smooth ceilings, potlights thru-out with a flow that makes living & entertaining effortless. Every finish from the cabinetry, wide hardwood, and laminate floors to the soft neutral palette, evokes to an understated sophistication.Enthusiastic chefs will love how the kitchen is both stylish and functional, featuring a large 8'x3' centre island for generous seating & loads of storage, gas stove, panelled appliances & double floor-to-ceiling pantries with curated open shelving. Step outside thru huge sun drenched patio doors onto a generous afull-width deck with your morning coffee enjoying the tranquility of your private backyard oasis. Make your evenings magical. Bask in the glow of the Living Room gas fireplace or warm up on cool nights by your gas outdoor fire pit. Relax with a soothing dip in a luxurious 7'x9' swim spa year round. Retreat upstairs to the primary bedroom, truly a sanctuary featuring a gorgeous south-facing bay window that is bathed in natural light all day. The fully finished lower level features a rec room, plus a flex-space that can be a home officeor guest bedroom with double windows & 3pc bath. This amazing home offers the perfect work-life-balance: a short 10min. commute to downtown with parks, cafes, artisanal shops, city's best brunch spots,top schools like Riverdale, TTC, Walk 97 or Bike 97 Walk Score! This one checks all the boxes! (id:61852)
Intercity Realty Inc.
609 - 1 Avondale Avenue
Toronto, Ontario
Modern, Loft-Style 1+Den Unit Located In North York. South Facing View Overlooking A Little Park Below. Large Windows Provide Plenty Of Natural Light Into The Unit. Steps To Transit, Restaurants, Shops And Entertainment. Just Minutes To The Highway.Modern, Loft-Style 1+Den Unit Located In North York. South Facing View Overlooking A Little Park Below. Large Windows Provide Plenty Of Natural Light Into The Unit. Steps To Transit, Restaurants, Shops And Entertainment. Just Minutes To The Highway. (id:61852)
Benchmark Signature Realty Inc.
704 - 159 Dundas Street E
Toronto, Ontario
Luxury Pace Condo by Great Gulf In The Heart Of Downtown Toronto.Best Price In Downtown Toronto!Spacious 667 Sf 1 Bedroom Plus Den.Converted into a functional and comfortable 2-bedroom layout.Walking Distance To Everywhere: Eaton Centre, Toronto Metropolitan University, University Of Toronto, All The Major Hospitals In The Area. This Building Has A Lot To Offer With All The Amenities You Will Need. PRICED TO SELL***Must See!***The furniture in the bedrooms are virtual staging. (id:61852)
Jdl Realty Inc.
605 - 1 Concord Cityplace Way
Toronto, Ontario
Brand New Luxury Condo at Concord Canada House! With 535 SqFt Of Well-Designed Interior Living Area Plus A 50 SqFt Heated Outdoor Balcony For Year-Round Use. Features Include Miele Appliances, Modern Finished Balcony Door, And Floor-To-Ceiling Windows. World-Class Building Amenities: 82nd Floor Sky Lounge, Sky Gym; Indoor Pool; Ice Skating Rink; Touchless Car Wash & More. *** Amenities Will be Available On Later Date. Prime Downtown Location, Steps to CN Tower, Rogers Centre, Scotiabank Arena, Union Station, Financial District, Waterfront, Restaurants, Shopping & Entertainment. Move In Condition. Come & Experience Luxury Living In The Heart Of City! (id:61852)
Prompton Real Estate Services Corp.
S414 - 8 Olympic Garden Drive
Toronto, Ontario
Prime North York location at Yonge & Cummer! Rare 1 Bedroom + Den unit offering 721 sq ft, featuring a bright open-concept layout with laminate flooring throughout. The spacious den can be used as a second bedroom, making it ideal for a small family with parents and children.Includes one parking space and one locker for added convenience. The modern kitchen offers quartz countertops and built-in appliances, seamlessly connected to the living and dining areas.Family-friendly amenities include a fitness centre, yoga studio, outdoor infinity pool, kids' playroom, movie theatre, party rooms, landscaped courtyard, BBQ areas, guest suites, visitor parking, and 24/7 concierge and security.Excellent location-minutes to Finch Subway Station and GO Transit, and steps to parks, top-rated schools, restaurants, and shopping. (id:61852)
Home Standards Brickstone Realty
Main Level - 14 Dunboyne Court N
Toronto, Ontario
Beautiful 4 Bedroom Semi-Detached Bungalow On A Quiet Court In North York. Right Next To One Of The Beautiful 4 Bedroom Semi-Detached Bungalow On A Quiet Court In North York. Right Next To One Of The Best High Ranking Schools In Ontario, Centrally Located Near Bathurst & Finch. 2 Mins From TTC Bus, 5 Mins From TTC Station Modern 3 Piece Bathroom, Good Size Kitchen And Ensuite Laundry Access. Sharing Utilities (Gas, Hydro & Water) Tenant To Pay 60% Of The Utilities. 2 Parking Spot Included. Make This Yours Today! (id:61852)
Pontis Realty Inc.
Th13 - 57 East Liberty Street
Toronto, Ontario
Experience the best of Liberty Village with this rare 3-bedroom, 2-bath townhouse offering 1,140 sq. ft. of stylish living space plus a sun-soaked 160 sq. ft. rooftop terrace. Featuring polished concrete floors, a chef's kitchen with full-size stainless steel appliances, quartz countertops, an oversized island, and a sleek slide-out pantry, this home blends modern design with everyday convenience. The private rooftop terrace includes a gas BBQ hookup and a water hose connection, making it perfect for entertaining, gardening, or simply relaxing in the sun. Enjoy the comfort of 1 underground parking space and a locker, plus access to an unbeatable lineup of condo amenities-from a party room with catering kitchen, private lounge and BBQ area, to a multimedia lounge, billiards and games rooms, and a full Aqua Spa with pool, whirlpool, and indoor/outdoor decks. Stay active with state-of-the-art fitness facilities, unwind in the library, host visiting guests in the suites, and take advantage of 24-hour concierge, car wash bay, ample visitor parking, and onsite management. With townhouse living and resort-style perks, this is Liberty Village living at its finest. (id:61852)
RE/MAX Premier Inc.
123 Ritchie Crescent
Springwater, Ontario
SHOW LIKE A MODEL! OVER 1500 SQUARE FEET ON THE MAIL LEVEL WITH OVER $85000 IN UPGRADES! 3 YEAR OLD SHOWPIECE, 3 BEDROOMS, 3 BATHS, 9' CEILINGS ON BOTH LEVELS, HARDWOOD, FULL HEIGHT KITCHEN CABINETS, QUARTZ COUNTERS ON ALL SURFACES, UPGRADED TILE IN ALL BATHROOMS, OVERSIZED PRIMARY ENSUITE & WALK IN CLOSET,ENTERTAINMENT CENTER, BASEMENT PARTIALLY FINISHED WITH 3RD BEDROOM AND 4 PIECE BATH, ALL HIGH END SMART APPLIANCES, HARDWOOD STAIRCASE,FIREPLACE,A/C, EXTRA WIDE PAVED DRIVEWAY, OVERSIZED WINDOWS IN THE BASEMENT,COLD ROOM,INTERIOR/EXTERIOR POT LIGHTS,LANDSCAPED WITH FENCED YARD, +++ QUALITY HOME WITH HIGH END FINISHES,MOVE IN READY!! (id:61852)
Sutton Group Incentive Realty Inc.
61 - 1890 Rymal Road E
Hamilton, Ontario
Branthaven Built Remarkable 3 Br. Townhouse-End Unit. Finished Basement. Across from BR high school, close to other schools, churches, mosque, shopping, H/Way, restaurants, 192 acres Eramosa Karst conservation area and very importantly on the bus route. Tenant pays all utilities. (id:61852)
Aimhome Realty Inc.
2 - 17 Gibson Drive
Kitchener, Ontario
Welcome to this truly unique 2-storey condo in the heart of Stanley Park - a rare find that must be seen to be fully appreciated! This charming, beautifully maintained, and absolutely delightful home offers 1,469 sq. ft. across the upper levels, plus a finished basement that provides even more valuable living space. This end unit condo is one of the few in the complex that features a 3-bedroom, 3-bathroom layout and includes two parking spots - a rare and desirable combination. The spacious primary suite provides a relaxing retreat, while the main floor features an expansive great room with ample space for multiple furniture arrangements, perfect for entertaining or everyday living. The finished basement adds impressive versatility with a cozy rec room, generous storage, a full bathroom, and a kitchenette. A private exterior door offers direct hallway access leading to your covered parkings and the well-maintained outdoor amenities. Completing the package is your own backyard space, offering even more room to relax and unwind. This one-of-a-kind condo delivers the space, convenience, and amenities that are rarely found in this sought-after neighbourhood. Don't miss your chance to call it home! (id:61852)
Exp Realty
1605 - 3009 Novar Road
Mississauga, Ontario
Welcome to this brand-new, never-lived-in 1-bedroom, 1-bathroom condo at ARTE Residences, offering modern design, comfort, and convenience, and including 1 storage locker. This bright, open-concept suite features sleek laminate/wide-plank vinyl flooring throughout, a stylish full-size kitchen with built-in stainless steel appliances, quartz countertops and backsplash, soft-close cabinetry, and ample storage, seamlessly flowing into the living and dining area framed by floor-to-ceiling west-facing windows with stunning city skyline and Lake Ontario views. Walk out to a private balcony from both the living room and bedroom, perfect for relaxing or enjoying your morning coffee. The spacious bedroom is filled with natural light, while the oversized bathroom adds a touch of luxury rarely found in a one-bedroom suite. Additional conveniences include in-suite laundry, quartz counter top and updated lighting. Residents enjoy premium amenities such as a fully equipped fitness centre, party room, games room, co-working lounge, and stylish social spaces. Located at Hurontario & Dundas, just minutes from Square One Shopping Centre, Celebration Square, parks, top-rated schools, dining, Credit Valley Hospital, and everyday essentials, with excellent transit access including Cooksville GO, MiWay, and the upcoming Hurontario LRT, plus easy connectivity to QEW, 403, 401, and 407. Tenant to pay heat, water, and hydro. Ideal for young professionals or couples seeking an elegant urban lifestyle. (id:61852)
RE/MAX Gold Realty Inc.
528 - 540 Bur Oak Avenue
Markham, Ontario
A rare corner suite that truly stands out in the heart of Berczy. Offering 1,005 sq ft of sun-filled living space, this beautifully designed 2+1 bedroom, 2-bathroom home delivers comfort, style, and everyday convenience. Featuring a highly functional split-bedroom layout with zero wasted space, the suite boasts 9-ft ceilings, large windows, and a bright, open atmosphere throughout. The contemporary kitchen is finished with quartz countertops, stainless steel appliances, and upgraded cabinetry. Both bedrooms are generously sized and thoughtfully separated for privacy, while the spacious den is ideal for a home office or study. Move-in ready and located in an exceptional school district: Stonebridge Public School and Pierre Elliott Trudeau High School. Everyday essentials are right across the street-FreshCo, Shoppers Drug Mart, restaurants, banks, and transit just steps away. Only minutes to Markville Mall and Mount Joy GO Station. Building amenities include concierge service, rooftop terrace with BBQs, fitness centre, sauna, party room, and more. (id:61852)
First Class Realty Inc.
203 - 155 Main Street N
Newmarket, Ontario
For more info on this property, please click the Brochure button. Bright, clean and comfortable, vacant, two-bed, one-bath unit with balcony for sale in desirable, well-maintained Heritage North condominium building. East-facing unit with lovely greenspace view of 10-acre property from balcony and all windows. New in 2020 laminate flooring with condo-approved underlay in living room, hallways, bedrooms and closets15 sq. ft. L-shaped, walk-in closet in spacious master. Roomy 2nd bedroom. Freshly-painted in 2020 neutral colour in living room, hallway, bedrooms and closets. New in 2020 appliances (fridge, stove, dishwasher, over-range microwave, stackable washer/dryer; all light use)Laundry sink (a rare addition in this building)Convenient to elevator. Secure reserved/owned underground parking space near elevator, bike storage and exit. Ample outdoor additional resident and visitor parking. Enjoy building amenities such as a library, games, hobby, exercise, and party rooms with patio & barbeque, tennis courts, shuffleboard and playground, additional main-floor laundry facilities (coin-operated)Walking distance to Historic Main Street, shopping, restaurants, Nokiidaa Trail System, and London/Main Community Garden. On York Region Transit route; walking distance to Newmarket GO Station. Minutes from Southlake Regional Health Centre. Short (3 km or less) drive to grocery stores, mall. Condo fees exclude electricity (av. $68/month)Secure fob access to building and underground parking (id:61852)
Easy List Realty Ltd.
92 Sanders Road
Erin, Ontario
Available immediately for rent, this brand-new never lived in, spacious semi-detached home in the Township of Erin features 4 large bedrooms and 3 bathrooms. The main floor offers an open-concept layout with 9-foot ceilings and an upgraded kitchen. With parking for 3 vehicles, the home is located in a quiet, family-friendly neighborhood close to top-rated schools, parks, shopping, and local amenities. This move-in-ready property combines comfort, convenience, and a prime location. Don't miss the opportunity to lease this exceptional home. (id:61852)
King Realty Inc.
208 - 50 Herrick Avenue
St. Catharines, Ontario
Welcome to this beautiful condo offers luxurious living with amazing location. Two bed plus Den a huge Apartment around 1100 Sqf living area. Quick access to major highways (406/81/QEW) for trips to Niagara Falls, US border and Toronto. Quick access to everything you need, including golf courses, shopping centers. The condo is surrounded with all kind of amenities such as gym, a party room, and a fun-filled pickleball court. Includes underground parking, top-notch security, landscape courtyard. (id:61852)
Century 21 People's Choice Realty Inc.
13-15 Bold Street
Hamilton, Ontario
Beautiful and well-maintained mixed use commercial building in sought after Durand-Just steps from bustling James Street South and St. Joseph's Hospital. This historic, row property offers three fully finished levels of commercial space (8052 SF). 12 exclusive rear parking spaces, plus metered street parking available. Fantastic location, and lots of opportunity. (id:61852)
RE/MAX Escarpment Realty Inc.
87 Fletcher Circle
Cambridge, Ontario
"Exceptionally well maintained and custom upgraded house with a taste of luxury. Renovations of over $100k gave a complete make over for the entire home including 14 new premium appliances. Situated on a family friendly quiet circle in sought after Hespeler area. Minutes away from 401 and steps away from green trails, schools and parks. Upper level boasts a large master bedroom with vast walk-in closet and a fully remodeled ensuite with heated floor. Two more spacious bedrooms with attached washroom and a laundry room on the same floor for your comfort. Main floor has a separate living room and a big family room with fully upgraded kitchen and a dining area. Basement is finished with a full washroom and a large entertainment area with lot of storage room. Big driveway with no side walk can accommodate 3 additional cars/Suvs. A vibrant and peaceful backyard has freshly stained deck and fence featuring a stunning Japanese maple tree. Perfect for families seeking comfort, style, and convenience. Just move in and call it a home. Refer feature sheet for the list of upgrades." (id:61852)
King Realty Inc.
Basement - 367 Grenke Place
Milton, Ontario
Immaculate & Well Kept 2 BR and 1 WR Entire Private Basement with Separate Entrance from Garage Available for LEASE in a highly sought-after and family-friendly Harrison neighborhood, 6 mins Drive to Milton Go Station. This spacious unit offers a Highly Functional Layout with a separate Living & Dining that is perfect for families or professionals seeking comfort, convenience, and style. The eat-in kitchen is well-equipped with stainless steel appliances. Pot Lights Throughout basement. Close To Amenities. Don't Miss This Gem. Extra parking can be provided with $100 per month extra. 35% of the utilities will be paid by basement tenant. (id:61852)
Homelife/miracle Realty Ltd
18 Folcroft Street
Brampton, Ontario
This executive end-unit townhome is available for lease and ready to be called home! Offering approximately 2,190 sq. ft. of living space, the home features 3 bedrooms and 3 bathrooms, providing ample space for families or professionals.The ground level welcomes you with a spacious foyer, front hall closet, interior access to the garage with an automatic opener, and an above-grade den with a walkout to the backyard. The main living level features a large living area with a walkout to the balcony, a well-appointed kitchen with stainless steel appliances and an oversized island, and a convenient powder room. Upstairs, you'll find three generously sized bedrooms and two full bathrooms. Additional highlights include the unfinished basement as an additional storage area and 2 parking spots total in the driveway and garage. The home is located just steps from a golf course and surrounded by established, high-end homes. Available for immediate occupancy, utilities are additional. (id:61852)
Royal LePage Burloak Real Estate Services
Basement - 55 Cowan Road
Brampton, Ontario
Bright & Private 1 Bedroom Den with Separate Entrance This beautifully maintained 1 bedroom plus den suite offers complete privacy with its separate entrance, making it ideal for a professional or couple. The home features a spacious kitchen with ample storage and counter space, perfect for everyday cooking and entertaining. Enjoy abundant natural light throughout the unit, creating a warm and welcoming atmosphere. The versatile den can be used as a home office or extra living space. Two parking spaces are included for your convenience, and laundry is located in the garage. A quiet, private setting with thoughtful layout and comfort a perfect place to call home. (id:61852)
Homelife/miracle Realty Ltd
2706 - 430 Square One Drive
Mississauga, Ontario
2-bedroom, 2-bathroom corner unit in the vibrant City Centre community of Mississauga! This well-designed suite offers bright, open living with modern finishes throughout. The primary bedroom features His & Her closets and a private ensuite, providing comfort and convenience. Located in the heart of the city, City Centre is known for its urban lifestylesteps to Square One Shopping Centre, Celebration Square, Sheridan College, major transit hubs (MiWay & GO), top restaurants, cafes, and entertainment. Easy access to Hwy 403/401/QEW makes commuting a breeze. Enjoy full access to premium building amenities and a dynamic downtown lifestyle. (id:61852)
RE/MAX Real Estate Centre Inc.
5195 Angel Stone Drive
Mississauga, Ontario
Immediately available. Welcome to 5195 Angel Stone - a 2-storey, 3 Bedrooms, 4 Wr. Finished Basement with One ( 1 ) Full Washroom upgraded Townhome, like a semi in the prestigious neighbourhood of Churchill Meadows. Finished basement with Recreation Room, Bedroom & 3 pce washroom, 9'ft ceiling, gleaming hardwood floors on Main, very bright and open concept, lots of natural light, mins to school, public transit, Credit Valley Hospital, Erin Mills Town Centre, close to 403/401 Hwy's, parks, Banks & restaurants (id:61852)
RE/MAX Gold Realty Inc.
2552 Jarvis Street
Mississauga, Ontario
Welcome to 2552 Jarvis St! An extraordinary gated estate nestled on a 2.77-acre lot with riparian rights and direct access to the Credit River. Envisioned for those who seek both grandeur and tranquility, the residence offers over 8,700 SF of finished living space, balancing architectural elegance. Inside, a dramatic foyer unfolds to gracious principal rooms designed with scale and sunlight in mind. The formal dining room sets an elevated tone for entertaining, while the living room and family room invite warmth with their fireplaces, coffered ceilings, and expansive views of the river. The gourmet kitchen is a culinary statement with a 14-foot quartz island, premium appliances, and custom cabinetry flowing seamlessly into the family room and breakfast area. The main level also features a private den, a full laundry and mudroom with access to a heated, oversized garage, and an adjacent gym offering a wellness retreat at home. Above, the primary suite is a private sanctuary with vaulted ceilings, a fireplace, and a balcony among the treetops. The ensuite indulges with a freestanding tub, heated marble floors, and a skylit shower. Three additional bedrooms, each with their own closet spaces and radiant-heated bathrooms, offer comfort and privacy. A self-contained two-bedroom guest suite with a full kitchen, laundry, living area, and balcony provides the ultimate flexibility for guests, family, or staff. Outdoors, a resort-style saltwater pool and year-round spa, newly crafted by Jameson Pools (2022-2023), serve as the property's centerpiece. Surrounded by professional landscape lighting, automated irrigation, and a comprehensive ADT/Telus-monitored security system, this estate was crafted to offer peace of mind. A rare offering for those who value privacy, sophistication, and positioned moments from the Credit Valley Golf & Country Club, the boutiques of Port Credit Village, and some of the city's finest amenities. (id:61852)
Sam Mcdadi Real Estate Inc.
306 Kenwood Avenue
Georgina, Ontario
South Keswick 1+1 Bedroom Bungalow On Mature Lot In Quiet Neighborhood. Walking Distance To Lake Simcoe. Laminate Floor Through-Out Backyard With Two Large Garden Sheds. Front Deck (8 X 15), Driveway With Ample Parking Close To Schools, Shopping, And All Amenities. Minutes To 404. Great Investment, Perfect Starter Home. SEE ADDITIONAL REMARKS TO DATA FORM (id:61852)
RE/MAX Community Realty Inc.
620 - 9471 Yonge Street
Richmond Hill, Ontario
Experience stylish condo living at the sought after Expression building on Yonge Street. This bright, well designed suite features an open concept layout, floor to ceiling windows, a modern kitchen with stainless steel appliances, and a spacious living/dining area with walk out to the balcony. Laminate floors throughout and a generous bedroom with double closet provide comfort and functionality. Enjoy top tier amenities including 24-hour concierge, fitness center, indoor pool, rooftop garden with BBQ area, suites party/meeting room and more. Prime Richmond Hill location steps to Hillcrest Mall, restaurants, transit, parks, and all major conveniences. Ideal for first time buyers, downsizers, or investors looking for a turnkey unit in a high demand building. (id:61852)
Century 21 Heritage Group Ltd.
Bsmt - 29 Eminence Road E
Vaughan, Ontario
Absolutely Gorgeous Fully Furnished Basement Professionally Finished Bright & Spacious Basement Apartment For Lease In A High Demand Patterson Neighborhood. Open Concept Layout With A Separate Entrance, Two Large Bedrooms, Private Ensuite Laundry, New Stainless Steel Stove And Fridge, Parking Spot On Driveway, Smooth Ceiling With Lots Of Pot Lights. Walking Distance To All Schools, Parks , Shopping Centers, Highway 407,YRT, Go Station, Tenant Pay 1/3 All Utilities. (id:61852)
Century 21 Heritage Group Ltd.
29 Eminence Road
Vaughan, Ontario
Stunning, Bright & Spacious 4-Bedroom Detached Home In Desirable Dufferin Hill! Open-concept layout with a large great room featuring a gas fireplace. Beautiful kitchen with stainless steel appliances, underlighting cabinet w/ full breakfast area. Enjoy a large sunroom with walk-out to the deck, sitting on a premium lot 38.06 x 109.28. Hardwood flooring throughout the main and second floors, a primary bedroom with 6-piece ensuite. INCOME GENERATING BASEMENT with 2 bedrooms and full bathroom & separate entrance. EV charger, security camera system, 6 car parking with no sidewalk. Steps to public transit & park. Close to supermarkets, restaurants, shopping, golf, church & GO station. High ranking schools. Don't miss this lovely home! (id:61852)
Century 21 Heritage Group Ltd.
Upper - 50 Meadow Vista Crescent
East Gwillimbury, Ontario
Beautiful, bright, and spacious! Fully furnished detached home in desirable neighbourhood available for lease starting September 1, 2026. Thoughtfully furnished with luxuriously crafted furniture, this home offers an open-concept living and dining area, along with a dedicated office on the main floor-ideal for working from home.Floor-to-ceiling windows flood the family room and kitchen/breakfast area with natural light. The modern kitchen features stainless steel appliances, built-in oven, cooktop, and a large central island-perfect for family gatherings. Hardwood flooring throughout and an abundance of oversized windows enhance the home's elegant appeal.The main floor also includes a laundry room with closet space and direct access to the double car garage. Upstairs, the primary bedroom provides a peaceful retreat with a spa-like 5-piece ensuite and his & hers closets. The second and third bedrooms are generously sized and share a Jack & Jill bathroom, while the fourth bedroom offers its own private 3-piece ensuite.A second-floor loft offers a cozy family space or additional work area. Enjoy outdoor living with a private rear patio backing onto a ravine, offering complete privacy and serene surroundings.No pets allowed! (id:61852)
Homelife/miracle Realty Ltd
4 Gully Drive
Toronto, Ontario
Welcome To This Well-Maintained Brick Bungalow In A Highly Sought-After Neighbourhood! The Main Floor Features 3 Spacious Bedrooms, All With Closets And Windows For Ample Natural Light. The Third Bedroom Offers A Walkout To A Private Deck, Ideal For Relaxing Or Entertaining. The Basement Boasts A Separate Entrance, A Full Kitchen, 2 Generously Sized Bedrooms, And 2 Full Washrooms, Offering Excellent Rental Income Potential Or Space For Extended Family. Enjoy A Good-Sized Backyard And 4-Car Parking In The Private Driveway. Prime Location Close To TTC, Thompson Park, Places Of Worship, Scarborough Town Center (STC), Schools, And More. Don't Miss This Opportunity-Perfect For Families, Investors Or Multi-Generational Living! (id:61852)
Homelife/future Realty Inc.
244 King Edward Avenue
Toronto, Ontario
Spacious And Bright Basement Featuring Two Bedrooms And One Kitchen, One Bathroom. New Renovated With New Furnace, AC, Hot Water Tank. Along With Ensuite Laundry. Already Applied For The Front Yard Parking Permit. Can be fully Furnished Without Extra Cost. Just Steps To Schools, Parks, Shopping And walking distance to TTC transit, with quick access to Woodbine Subway Station. Tenant Pays 1/2 Utilities. (id:61852)
Bay Street Integrity Realty Inc.
45 Dundalk Drive
Toronto, Ontario
Bright, Spacious, And Move-In Ready, Primary Bedroom with 3Pc Bathroom On The Second Floor. Steps To All Amenities, Ttc, 401, Short Bus Ride To Subway Station. Only Single Male Or Female Welcome! (id:61852)
Real One Realty Inc.
3112 - 210 Victoria Street
Toronto, Ontario
Welcome to Suite 3112 at 210 Victoria Street, offering an excellent opportunity for both investors and end users in a prime downtown Toronto location. This high-floor suite features a functional open-concept layout with floor-to-ceiling windows, providing abundant natural light and expansive city views. The modern kitchen is designed with sleek cabinetry and contemporary finishes, seamlessly integrated with the living area for efficient use of space. The living and dining area offers flexibility for everyday living or working from home. The sleeping area provides a comfortable retreat, while the bathroom is finished with clean, modern fixtures. The unit is currently tenanted by a long-term tenant. Tenant is willing to remain or vacate, providing flexibility for investors seeking rental continuity or purchasers intending to occupy the unit. Residents enjoy access to building amenities including concierge service, spa, and shared amenity spaces. The building is professionally managed and well located in the heart of the city. Steps to Yonge-Dundas Square, Toronto Metropolitan University, Eaton Centre, major hospitals, restaurants, entertainment, and TTC transit. Exceptional walkability and convenient access to downtown core amenities. An ideal opportunity for investors or owner-occupiers seeking a centrally located urban residence with strong long- term appeal. (id:61852)
Homelife/miracle Realty Ltd
L201 - 150 Homewood Avenue
Toronto, Ontario
Stunning Sun-Drenched 2-Storey Boutique Loft With 9-18 Ft Soaring Ceilings, Huge Windows And A 110 Sq Foot Terrace. Enjoy Wood Flooring Throughout, Granite Counters, Walk-In Closet, Build-In Shelf/Night Desk Units In Bedroom & Media-Unit in Living Room And An Underground Parking Spot. Live In The Core Of Downtown Toronto Steps Away From Yorkville, UofT, Public Transport, DVP/Gardiner, Food, Entertainment & More! (id:61852)
Royal LePage Urban Realty
605 - 160 Vanderhoof Avenue
Toronto, Ontario
Welcome to Scenic 3 by Aspen Ridge! This stunning 2-bedroom, 2-bathroom corner unit offers a bright and spacious layout with 859 sqft of functional interior space and no wasted square footage. Prepare to be amazed by the panoramic 190-degree unobstructed South-East views, showcasing the downtown skyline, CN Tower, and lush ravines. Featuring floor-to-ceiling windows, and a modern open-concept kitchen with a center island, this suite is flooded with natural light all day. Enjoy the best of both worlds: a peaceful hilltop location in Leaside next to Sunnybrook Park, yet minutes from the city buzz. Building amenities include a 24hr concierge, party room, pool, gym, yoga room, visitor parkings & guest suites. Walking distance to the Eglinton Crosstown LRT, shops, and top-ranked schools. (id:61852)
Exp Realty
2909 - 75 Queens Wharf Road
Toronto, Ontario
Enjoy a Seamless Transition and Live with Ease in this Professionally Managed Unit . Bright and spacious 443 sq. ft. bachelor unit with a 92 sq. ft. west-facing terrace, perfect for enjoying sunsets and fresh air. Floor-to-ceiling windows flood the space with natural light, enhancing the open and efficient floor plan, ideal for versatile furniture arrangement. Located in the heart of downtown, you're just steps away from groceries, parks, TTC, and all essential amenities. The building offers 24-hour concierge service and top-tier amenities for added comfort and convenience. Enjoy proximity to Entertainment District, while quick access to the QEW, DVP, and major highways ensures easy commuting. Easy access to the Gardiner Expressway and Lakeshore Blvd. 24 hour concierge and security. State of the Art Amenities include: gym, indoor pool, outdoor hot tub, basketball half court, badminton court, movie theatre/screening room, games room for billiards and cards, meeting rooms, lounges and guest suites, and plenty of visitor parking. Move in FEB 15Th and Enjoy this Vibrant City Place Community! (id:61852)
Prompton Real Estate Services Corp.
501 - 29 Singer Court
Toronto, Ontario
South facing Bright + Spacious 1+1 Suite with a large balcony. Wide Plank Flooring. Led Lights. Modern Kitchen With Stone Counters, Full Sized Appliances + Island Fit For A Cooking Show. Den Fits A 2nd Bedroom. Building Amenities; Gym, Indoor Pool, Hot Tub, Basketball + Badminton Courts, Guest Suites, Pet Spa + More. Close To Subway Station/ Go Station. Ez Commute To Dt. (id:61852)
Real One Realty Inc.
28 Frampton Road
Brampton, Ontario
Spacious and well-maintained 2-bedroom basement apartment available for lease in a desirable Brampton neighbourhood. Features a functional layout with a bright living area, full washroom, and comfortable-sized bedrooms. Ideal for small families or professionals seeking a clean and private living space. Conveniently located close to schools, parks, shopping, and public transit. Tenant to pay a portion of utilities. One parking space included. No pets and non-smokers preferred (id:61852)
RE/MAX Realty Services Inc.
Homelife/miracle Realty Ltd
1228 Alexandra Avenue
Mississauga, Ontario
Wow !! Welcome to this stunning, brand-new home offering exceptional craftsmanship and sleek, modern finishes, located in a highly desirable Lakeview neighbourhood undergoing exciting transformation, just a quick stroll to Lakeshore Road and the lake. This impressive 4+1 bedroom semi detached residence is within walking distance to vibrant shops, restaurants, schools, parks, and waterfront trails. It is 3,131 square feet (not including the finished garage) as per floor plans attached to listing. The new professionally finished ground level basement features a separate entrance and is roughed in for a kitchen and laundry, creating an excellent opportunity for a nanny suite, in-law suite, lucrative rental income or ideal for multigenerational living. All five beautifully appointed bathrooms showcase contemporary design and premium fixtures. Enjoy an extra deep, unobstructed backyard larger than most in the area, offering ample space for outdoor entertaining and even a future pool. Walk out directly from the basement or access the yard from the great room's elevated deck overlooking the expansive lot. The open concept main level is anchored by a striking, floor to ceiling fireplace that serves as a dramatic focal point. High end, light toned flooring throughout enhances the bright and airy feel of the home. Additional features include high end appliances, convenient bedroom level laundry room, a second laundry rough-in in the basement, and a finished garage equipped with an EV charging outlet. With countless upgrades and thoughtful details throughout, this exceptional home must be seen to be fully appreciated. Come experience it for yourself and fall in love with everything it has to offer. Tarion warranty included !! (id:61852)
Sutton Group - Summit Realty Inc.
Royal LePage Burloak Real Estate Services
59 Reigate Avenue
Brampton, Ontario
Freshly painted throughout this 3 bedroom upper level of a lovely Bungalow in a quiet and mature street. Walking distance to schools and shopping. Open concept design , kitchen with granite countertops and tall cabinetry overlooks dining and living room. Stainless steel fridge/stove/rangehood. Four piece washroom and powder room. Laminate flooring throughout except kitchen. Use of backyard and parking on driveway. Ideal tenant for this home would be a working couple or a small family with one child. (id:61852)
RE/MAX Realty Services Inc.
3 - 3409 Ridgeway Drive
Mississauga, Ontario
Stylish 2-Bedroom Townhome For Lease In Erin Mills! Welcome to 3409 Ridgeway Dr a bright and modern 2-bedroom, 3-bath stacked townhome featuring an open-concept layout, upgraded kitchen with quartz counters and stainless steel appliances, and a spacious primary bedroom with ensuite bath. Enjoy in-suite laundry, underground parking, and a private terrace for outdoor relaxation. Conveniently located near shopping, restaurants, parks, top schools, and quick access to Hwy 403/407/401 and public transit. Perfect for professionals or small families seeking comfort and modern living. Available December 1st 2025. (id:61852)
Royal LePage Signature Realty
