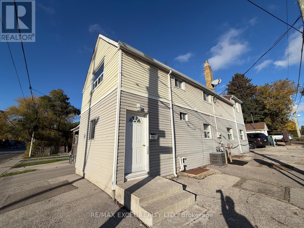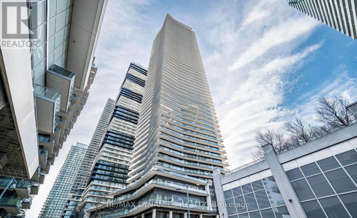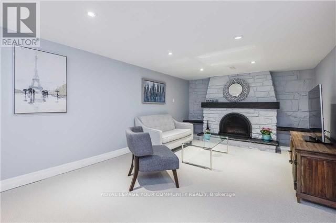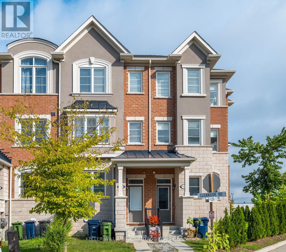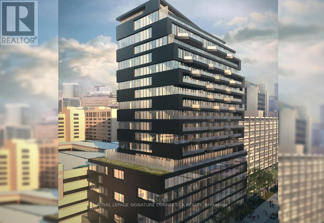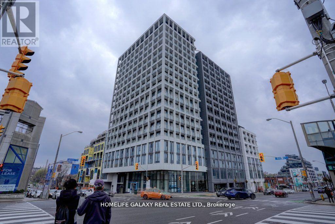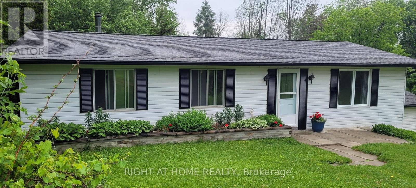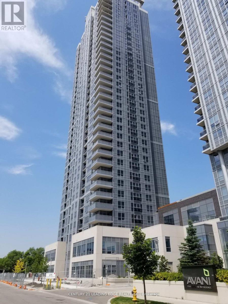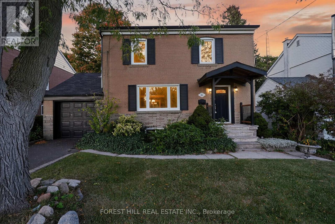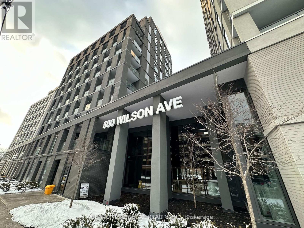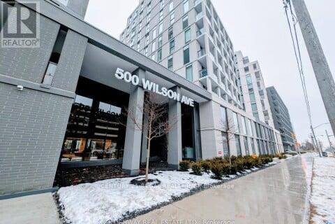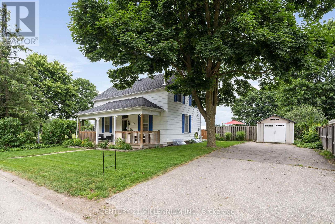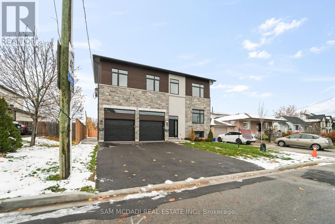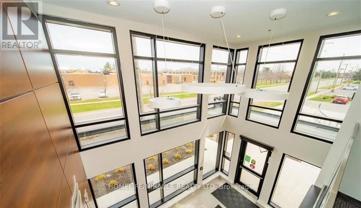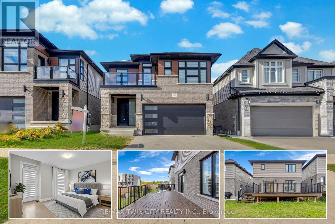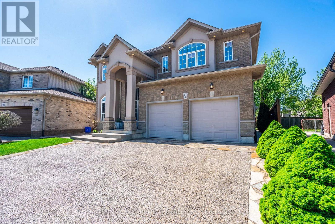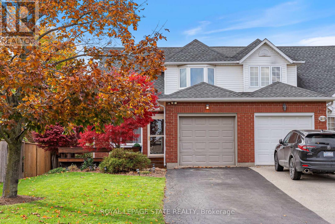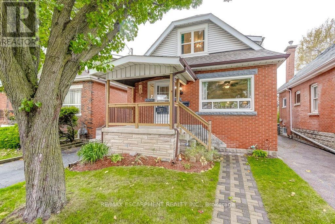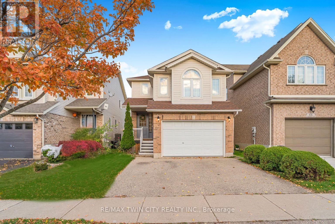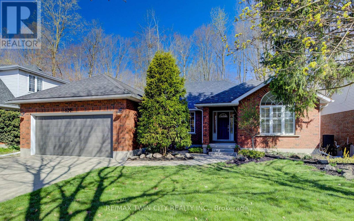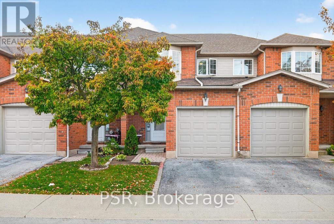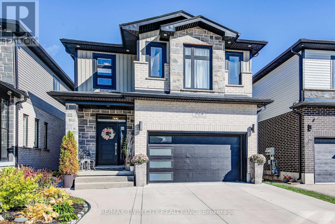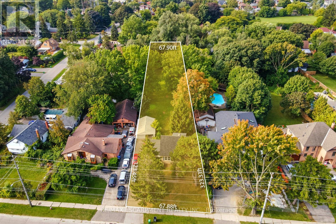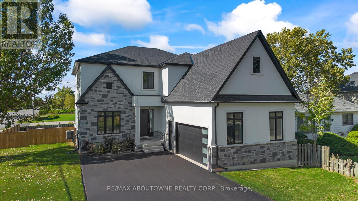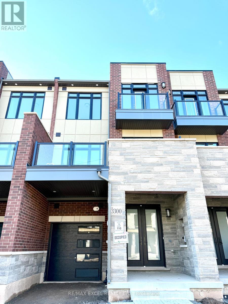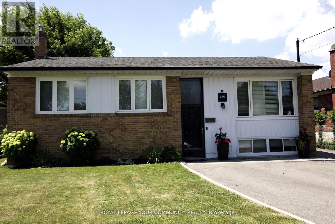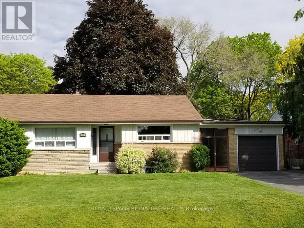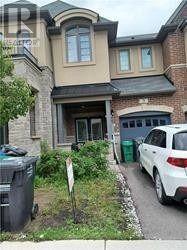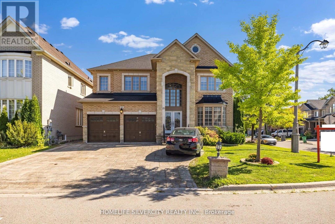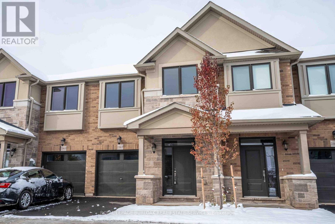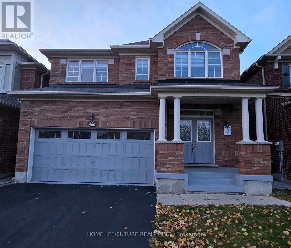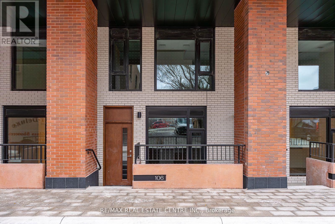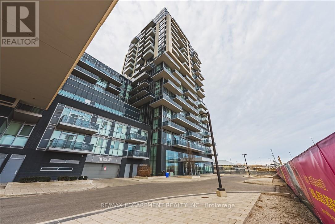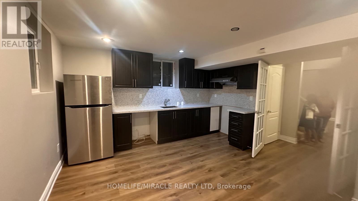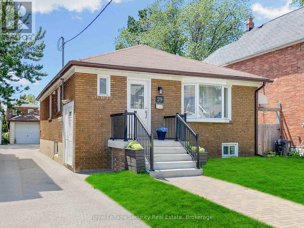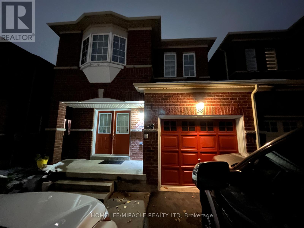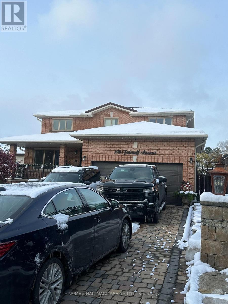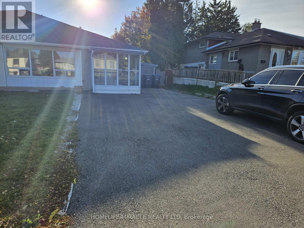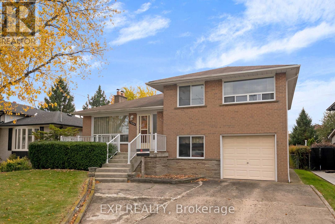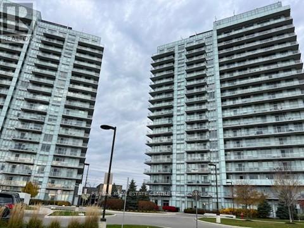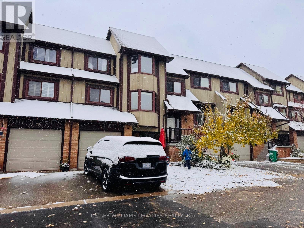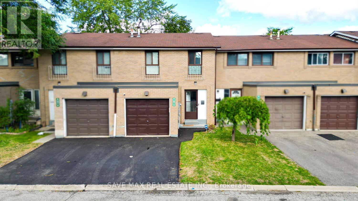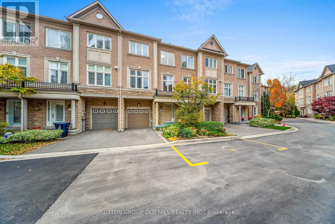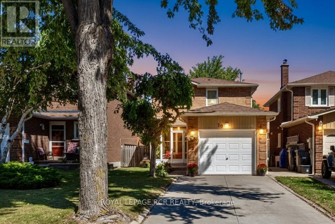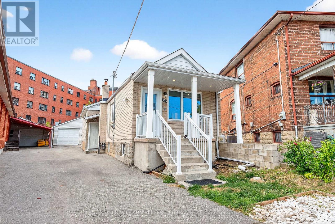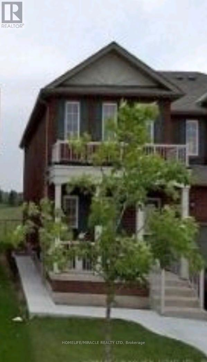#upper - 515 Warden Avenue
Toronto, Ontario
Valued Price For Your Family. Includes Only Upper Level. Walk To Transit & Amenities. Great Alternative To Condo Living. Private Entrance To Upper Level. Rare Central Air Conditioning Included. No Laundry. Parking On Driveway. There Is A Tenant On The Main Level. Heat, Hydro & Water Not Included With Rent. Tenant To Clear Snow. No Pets, No Smoking. (id:61852)
RE/MAX Excel Realty Ltd.
38 Annie Craig Drive
Toronto, Ontario
Welcome to the brand new Water Edge Condos, located in Toronto's Prestigious Humber Bay Shores! This stunning, never-lived-in suite features a highly sought-after open-concept layout with floor-to-ceiling windows that fill the space with natural light and showcase breathtaking city and skyline views. The contemporary kitchen boasts sleek cabinetry, quartz countertops, and stainless steel full-sized appliances, while the spacious bedroom offers ample closet space and semi-ensuite access for added privacy. Step out onto your private balcony to relax or entertain with ease. With soaring 9-foot ceilings, premium finishes, and a bright, airy ambiance throughout, this home exemplifies stylish city living. Residents will enjoy exceptional amenities, including a fully equipped fitness centre, indoor pool, party and media rooms, guest suites, and an outdoor terrace with BBQs. Complete with one parking spot and one locker, this suite delivers the perfect combination of luxury, comfort, and convenience in one of Toronto's desirable new communities. (id:61852)
RE/MAX Dynamics Realty
Basement - 52 Tweedrock Crescent
Toronto, Ontario
Bright and spacious 1 bedroom walkout basement apartment with large windows and plenty of natural light in a quiet, family-friendly Morningside neighbourhood! Features open-concept living and dining, full kitchen, and ensuite laundry. Close to Centennial College, U of T Scarborough, Hwy 401, TTC, parks, and shopping. Perfect for a quiet professional or couple. (id:61852)
Royal LePage Your Community Realty
148 Cleanside Road
Toronto, Ontario
Location, Lifestyle, and That Brand-New Feeling! Welcome to 148 Cleanside Road - a beautifully crafted freehold townhouse that perfectly balances modern style and family-friendly comfort. Offering close to 1,700 sq. ft. of bright, contemporary living space, this home features 4 spacious bedrooms, 3 bathrooms, and a large kitchen complete with stainless steel appliances - ideal for both entertaining and everyday life.The inviting living and dining areas are designed for connection and comfort, while the fenced backyard with deck sets the stage for BBQs, gatherings, or simply a safe place for kids to play. Enjoy the added convenience of direct garage access and low-maintenance living in a vibrant, growing community. Perfectly situated just steps from Warden Subway Station, minutes to Scarborough GO, LRT, schools, parks, and Golden Mile shopping, this location truly has it all. With a fantastic playground right around the corner and a welcoming neighbourhood, this home offers incredible value in one of Scarborough's most desirable pockets.148 Cleanside Road - where comfort meets convenience and every detail feels just right. (id:61852)
Keller Williams Advantage Realty
806 - 195 Mccaul Street
Toronto, Ontario
Beautiful Upgraded Studio Unit w/Large Terrance W/ Gas line for BBQ and Bonus Parking W/ EV Charger And 100SQFT Terrance!!! Studio apartment in the beautiful new Bread Company Condos. Location doesn't get better than this. Located steps to U of T, Queen's Park, Queen's Park Subway Station and beside Toronto's major hospitals (Mount Sinai, SickKids, Toronto General, Toronto Western, Women's College Hospital and Princess Margaret). Not to mention located a few metres from Toronto's trendy Baldwin Street. There simply is no better location in the city to live and enjoy what this great city has to offer. This is an ideal building and location for professionals, students, international students, doctors or families. Visitors parking available. (id:61852)
Royal LePage Signature Connect.ca Realty
307 - 2020 Bathurst Street
Toronto, Ontario
Brand New The Forest Hill Condo By Centrecourt Developments Inc. Highly Sought After Location Bathurst & Eglinton Ave. Building Will Have Direct Forest Hill Subway Access. Bright southeast Facing View with balcony 2 Bedrooms and study area. Steps To Restaurants, Grocery, Shopping, Yorkdale Mall, TTC Access, Allen Rd / Hwy 401. (The apartment is fully furnished. Extra: A car parking lot is available (at an additional cost). (id:61852)
Homelife Galaxy Real Estate Ltd.
2421 10 Side Road N
New Tecumseth, Ontario
Calling all nature lovers! 1.38 Acres nestled in the absolutely breathtaking hills of New Tecumseth. Level entry bungalow with a walkout basement offering great potential for an in-law suite. Basement bedroom offers an ensuite bathroom. Two road accesses with circular drive. Double doors on to huge private back deck surrounded by beautiful views. Enjoy your time sitting out back, while watching the sunset and wild life. Lots of room here to set up your favorite outdoor games/sports. Looking for country? This is your house! (id:61852)
Right At Home Realty
1621 - 275 Village Green Square S
Toronto, Ontario
Beautiful one-bedroom condo Avani 2 at Merogate located in vibrant Scarborough. Amenities include, spacious, gym,party room, dining room, meeting rooms, theatre, game room, outdoor barbeque area. Walking distance to many shopping store and businesses. Minutes away from highway 401. This condo offers convenience, luxury, and a vibrant community lifestyle. Include spacious locker for storage and underground parking spot. This condo offers laminate floor throughout, quartz counter top. backsplash, ensuite stackable laundry, 24 hrs concierge services, and many more features. (id:61852)
Century 21 Leading Edge Realty Inc.
41 Cliffside Drive
Toronto, Ontario
Discover 41 Cliffside Dr, a charming two-story detached home tucked away on a quiet street. This inviting 3-bedroom retreat sits on a beautiful ravine lot, surrounded by mature trees and tranquil views that bring nature right to your backyard. The outdoor space truly shines with a private oasis, a heated inground pool and a brand new 1,000 sq. ft. deck perfect for relaxing, entertaining, or just soaking in the serenity. Inside, you'll find a bright, spacious layout with three generously sized bedrooms and two full bathrooms. The modern kitchen features stunning quartz countertops seamlessly flowing into the living area with rich hardwood flooring- a perfect space for everyday life or hosting friends. The finished basement, complete with a separate entrance, offers versatile living options, ideal for an in-law suite, a home office, or an extra cozy retreat. This home is move-in ready and has recent updates, including a new furnace and A/C (2021), new pool tiling (2021), a chlorinator (2023), and a new garage door. Just minutes from the Scarborough Bluffs, walking distance to beaches, Bluffer's Park Yacht Club, scenic nature trails and Immaculate Heart of Mary Catholic School district. This rare ravine lot treasure blends timeless charm with modern comfort, like having a city-side cottage. Don't miss your chance to own this beautiful ravine lot in one of the city's most desirable neighbourhoods! (id:61852)
Forest Hill Real Estate Inc.
121 - 500 Wilson Avenue
Toronto, Ontario
Welcome to Nordic Condos. A one year old building with a modern well finished 2 bedroom one bathroom condo layout. The suite includes a rare large 153 sq ft terrace. Amenities include a catering kitchen, concierge, fitness studio, yoga room, outdoor lounge areas with BBQs, high-speed Wi-Fi-enabled co-working space, multi-purpose room children's play area, outdoor exercise zone, pet wash station, and a playground. Located close to Wilson Subway Station, Yorkdale Mall, Hwy 401, Allen Rd, and great shopping. Neighborhood. Close To Parks, Shopping, Restaurants & Transit (id:61852)
Century 21 Regal Realty Inc.
121 - 500 Wilson Avenue
Toronto, Ontario
Welcome to Nordic Condos. A modern one year old building with a well finished 2 bedroom one bathroom condo layout. A convenient 153 sq. ft. terrace. Amenities include a catering kitchen, concierge, fitness studio, yoga room, outdoor lounge areas with BBQs, high-speed Wi-Fi-enabled co-working space, multi-purpose room children's play area, outdoor exercise zone, pet wash station, and a playground. Located close to Wilson Subway Station, Yorkdale Mall, Hwy 401, Allen Rd, and great shopping. Neighborhood. Close To Parks, Shopping, Restaurants & Transit (id:61852)
Century 21 Regal Realty Inc.
3 Centre Street
Erin, Ontario
Welcome to 3 Centre Street, right in the centre of the Village of Erin. This Century home is a charming reminder of the past, merging the history, culture, and architectural styles of a bygone era. The home reminds us of the evolution of housing and community living, highlighting how families once gathered in the large living and dining rooms, fostering connections and traditions. From the curb you will see a wonderful front porch with perennial gardens and mature trees creating a picturesque setting. The long lot extends towards the back offering ample space for outdoor activities or gardening. The fully fenced yard backs and sides onto the Erin Agricultural Society, providing scenic views of the open fields and a sense of community. Inside the home boasts high ceilings, hardwood floors and large windows that allow natural light to flood the living spaces. The kitchen opens to a lovely sunroom extending into the backyard. Upstairs are four generous bedrooms and a freshly renovated full bath plus second floor laundry. The proximity to the Erin Agricultural Society adds an extra layer of charm, as residents can enjoy local events, such as The Erin Fall Fair, which is celebrating its 175th year this Thanksgiving weekend. The neighbours on this street are always looking out for each other fostering a strong connection to the vibrant community. A mere 35-minute drive to the GTA or 15 minutes to the GO train, your commute is a breeze. Walking distance to all the downtown businesses, schools and brand new library. (id:61852)
Century 21 Millennium Inc.
175 Margaret Avenue
Hamilton, Ontario
BEAUTIFUL BRAND-NEW CUSTOM BUILT 3130sf LUXURY HOME Offering A Total of 5 Beds, 5 Baths in Sought After Area in Stoney Creek ++ BONUS RARE & Great Value/Option of a LEGAL DUPLEX!! Home Built to Easily Incorporate/Change to Traditional Single Family Home/Layout if Desired or Utilize as Legal Duplex with Separate Utility Services, Garages & Complete Separate Entrances for Every Level Making it Ideal as Investment, Mult Family Living or Vacation/Guest/Rental Income ++ Provides Various Options for Homeowners or Investors. BASEMENT also roughed in for additional Living Space/Unit if Desired + Large Egress Windows. Greeted by Stunning Modern Elevation on 50ft Front Lot, Concrete Walkways & Landscaped Walk into an Open Concept Design, Trending Finishes T/O & Bright Large Spaces. MAIN FLOOR: Feats 2 Beds, 2 Baths, Large Open Concept Kitchen w/ Living/Dining Area, Laundry Room w/ Access to Own Garage & Primary Bed Feats Ensuite & W/I Closet. Remove wall from Mud Room Entry to Open Access to 2nd Floor if Desired. SECOND FLOOR: Feats 3 Beds, 3 Baths 2 w/ own Ensuites & W/I Closet + Same Large Open Concept Kitchen w/ Living/Dining Area, Laundry Room & Access to Own Garage & Separate Entrance. A Great Design Finished with Modern Touches w/ Pot Lights, Quartz Counter Tops & Backsplashes, Premium Vinyl Flooring T/O, SS Appliances in Each Unit, Glass Showers, Large Windows & Modern Millwork, Plumbing & Electrical Fixtures & Much More. Prime Location w/ Other Neighbouring Custom-Built Homes in Area, Walk to Parks, Great Schools, Various Shops & Services, Public Transportation, New Stoney Creek GO Station, QEW/407/403 & Major Hwys, Shopping Centres/Malls, Hospitals, Downtown Stoney Creek, 20 Minutes to Downtown Burlington & Burlington GO, Quick Access to Niagara Region, Surrounding Hamilton Area & More. A Must See! (id:61852)
Sam Mcdadi Real Estate Inc.
112 - 212 Lakeport Road
St. Catharines, Ontario
Available from January 1st 2026! Enjoy the ease of condo living in this fantastic 4-year-old building, also known as "ELEMENTS." Located in a prime north end location, walking distance to charming Port Dalhousie, Lake Ontario waterfront trails, restaurants, shopping, and direct highway access. This 1 bed & a Den, 1 bath unit, features a balcony and heated underground parking. The open-concept layout comes with vinyl plank floors and carpet in the bedroom. The kitchen has beautifully upgraded quartz countertops with a centre island, and the stainless steel appliances are included. The den or bonus room can be used for additional storage space or a small office area. In-unit laundry with stackable Whirlpool appliances. Seeking A+ qualified tenants for a minimum one-year term. First and last, a credit check, references, proof of income and rental application are required. Tenant responsible for heat and hydro. (id:61852)
Homelife/miracle Realty Ltd
273 Woodbine Avenue
Kitchener, Ontario
Welcome to 273 Woodbine Avenue: Modern Luxury in Huron Village. Presenting this stunning, only a few years old, contemporary-style home in the highly sought-after Huron Village. Perfect for investors or extended families who appreciate quality and style, this home combines modern finishes and spacious living. Upon entering, you'll immediately notice the carpet-free main level with soaring 9-foot ceilings and an abundance of natural light. A versatile main-level bedroom offers the perfect space for guests or a home office, while the open-concept kitchen features stainless steel appliances, ceiling high cabinets, Granite Countertops, chick backsplash, huge centre Island flows that effortlessly into the bright and airy living and dining areas. Upstairs, the home continues to impress with 4 generously sized bedrooms and a den. The primary suite is a true retreat, complete with a private ensuite bathroom and walk-in closet. Two of the bedrooms feature access to a balcony, providing a peaceful spot to enjoy evening views or relax after a long day. The den is perfect for a home office, while a shared 4-piece bathroom serves the upper level. The fully finished basement adds significant additional space, including an extra bedroom with a 3-piece bathroom and a huge recreation room, perfect for family gatherings, leisure activities, or a home gym. Step outside to a raised composite deck, perfect for relaxing or entertaining while enjoying the serene surroundings. The property also includes 4 car parking: 2 Garage + 2 driveway. Located in a family-friendly neighborhood, this home is surrounded by trails, parks and top-rated schools, making it ideal for families. This modern, nearly-new and impeccably maintained home with Every detail thoughtfully designed for comfort and practicality, making it move-in ready for discerning buyers. Don't miss this rare opportunity to own a home that truly has it all. Book your showing today and make it yours before its gone. (id:61852)
RE/MAX Twin City Realty Inc.
24 Edgecroft Crescent
Hamilton, Ontario
Your dream home awaits at this custom-built 2,655 square foot masterpiece nestled on a generous pie shaped lot. Enter the home to discover an abundance of natural light, with elegant chandeliers and pot lights that illuminate every corner of the home. The front entrance boasts a stunning 17-foot open vaulted ceiling, creating an airy and grand atmosphere perfect for both relaxed living and elevated entertaining. The heart of the home is a beautiful maple kitchen with quartz countertops, island, and extended pantry open to the dinette and family room, featuring a gas fireplace, built in surround sound speakers and wall-to-wall windows that invite the beauty of nature indoors, providing a serene backdrop as you cook and gather with loved ones. Head up the gorgeous open, wooden step, spiral staircase, to retreat to the luxurious primary suite complete with a lavish five-piece ensuite and 12 x 5 walk-in closet. Three additional well-appointed bedrooms and a spacious five-piece bath complete the second floor, ensuring ample space and privacy for family members or guests. The open unspoiled lookout basement offers high ceilings, four large windows, a three piece rough-in, a perfect canvas for your personal touch. Outside, your private backyard oasis awaits with stunning aggregate and stone landscaping around the whole house, lush gardens, an 8ft wooden fence, a welcoming pergola, and a charming campfire spot perfect for evenings under the stars. The 21 ft x 21 ft double car garage and 6 car driveway complete every wish list. This home combines modern comforts with thoughtful design, ensuring a lifestyle that celebrates both indoor luxury and outdoor living. This is your chance to call this exquisite property your own. (id:61852)
RE/MAX Escarpment Realty Inc.
5191 Mulberry Drive
Lincoln, Ontario
Imagine waking up in wine country, where weekends are filled with award-winning wineries, farmers markets, scenic trails & sunsets enjoyed from your own backyard oasis. Embrace the lifestyle, experience the comfort & enjoy the space that this beautifully maintained 3BR, 2.5 bath semi-detached home offers with over 2,050 sq. ft. of total living space. Situated on a rare and impressive 34 x 182 ft lot giving you the outdoor freedom families dream of. From future pools, gardens, play structures or an entertainer's paradise your options are endless. The generous front porch invites you to stay a while with built in seating and ample room to lounge and enjoy your quiet neighbourhood. Step inside to soaring cathedral-style ceilings, a bright, carpet-free main and second floor await you with a spacious layout perfect for both relaxed living and hosting in the grand living room with separate dining room overlooking functional eat in kitchen with ample counter space & easy access from your breakfast area to your expansive covered portico allowing you to enjoy BBQs all year long while appreciating the gorgeous landscaped gardens & fenced yard. Bonus fully finished basement adds incredible versatility with ample storage, large recroom for movie nights & family time, a great study nook plus a private home office or flex space that could easily be a home gym in addition to an updated 3 piece bath with spacious glass shower. Whether you're growing your family, upsizing, or chasing that wine-country lifestyle this property has it all. Located close to shopping, dining, parks & schools with easy QEW access Mulberry Drive welcomes you home. NOTE:*some photos virtually staged /presented* (id:61852)
Royal LePage State Realty
93 Barons Avenue N
Hamilton, Ontario
Amazing location with a perfect Walk Score of 100! Pride of ownership shines on this beautiful tree lined street, and this detached carpet-free home is no exception. Offering 2 bedrooms, 2 full bathrooms and a finished basement, it's been well maintained and thoughtfully updated with a newer roof, windows, air conditioner and a stylish new bathroom. The huge living room opens to a spacious dining area, located just beside the kitchen overlooking the sunny west-facing backyard. Step outside into your cozy sunroom and enjoy your deep yard with large deck, perfect for relaxing or entertaining. Even though there's a private driveway for your vehicles, you'll rarely need them as this location is a short walk to shops, cafés, restaurants, parks and schools. Explore the nearby Escarpment Rail Trail, a favourite spot for hikers, joggers, cyclists and dog walkers. Excellent transit options and just a 4-minute walk to the Hamilton GO Centre. Quick access to the Red Hill Valley Parkway, Hwy 403 and the QEW. Also just a short drive to Van Wagner's Beach, Confederation Park, conservation areas and more! (id:61852)
RE/MAX Escarpment Realty Inc.
70 Cannes Street
Kitchener, Ontario
Welcome to 70 Cannes Street, Kitchener: Beautifully maintained detached home, Sun-Filled house in the heart of Huron Park, one of Kitchener's most sought-after family neighborhoods. From the moment you arrive, you'll be impressed by the lush landscaping, spacious 3-car parking: 1.5-car garage with double driveway. Inside, the carpet-free home features luxury laminate flooring on the main level and hardwood upstairs, creating an elegant and seamless flow. The modern kitchen is upgraded with crisp white cabinetry stocked with appliances (including a newer fridge), subway tile backsplash, plenty of storage and a center island. The adjacent dining area and bright living room, with a wall of windows, make entertaining and family gatherings effortless. A 2-piece powder room and garage access complete the main level. Upstairs, a grand family room with high ceilings offers a versatile space for hosting, working from home or even converting into a fourth bedroom. This level includes three spacious bedrooms, all with generous closets. The Jack-and-Jill bathroom is well-maintained, featuring a shower-tub combo, while the primary suite is a luxurious retreat with a walk-in closet. The fully finished basement features a separate entrance, kitchenette set-up, 3-piece bathroom and a spacious layout, ideal for large families, guests, Airbnb potential, or a future duplex. Outside, enjoy a fully fenced backyard with a huge deck, perfect for summer barbecues, family gatherings or playtime for kids and pets. There's ample green space for gardening enthusiasts. Located in a family-friendly community, this home is surrounded by trails, parks, top-rated schools and offers excellent proximity to shopping, highways and amenities. Every detail has been thoughtfully designed for comfort, making this home truly move-in ready. This is a rare opportunity to own a modern and impeccably maintained home in a prime neighborhood. Don't miss your chance, book your showing today and make it yours. (id:61852)
RE/MAX Twin City Realty Inc.
439 Northlake Drive
Waterloo, Ontario
Rare Opportunity Bungalow With Over 3,000 Sq Ft of Living Space in the Desirable North Lakeshore neighbourhood that Backs onto Gorgeous Greenspace. Beautiful Hardwood throughout the Main Floor. Updated Spacious Kitchen includes Quartz Counters, Stainless Steel Appliances and a Large Pantry Cupboard. Living Room Features a Stunning Gas Fireplace and Beautiful Views. From the Eat-In Area You can Access a Large Deck Where You can Enjoy Nature in Your Own Backyard! The Dining Room is Separate. Large Main Bedroom has a Lovely Arch Window, Walk-in Closet and Updated 4 pc Ensuite with Double Sinks and Walk-In Shower. Main Floor also has Powder Room, 2 Large Bedrooms and a 4 pc Bath. Lower level is Newly Carpeted with a Big Bedroom and Updated 3 pc Bathroom. Huge Family Room is Full of Possibilities. Laundry Room has Handy 2nd Staircase to the 2 Car Garage. Walk or Bike on the trail behind Your House to St. Jacobs Market. This is Cottage Living in the City!! (id:61852)
RE/MAX Twin City Realty Inc.
28 - 171 Highbury Drive
Hamilton, Ontario
Tucked in a quiet, family-friendly pocket of Stoney Creek Mountain, this spacious 3-bedroomtownhome offers over 1,400 sqft of comfortable, well-designed living space in a location that perfectly balances convenience and community. The main floor features bright, open-concept living and dining areas that flow effortlessly into a newly built private backyard deck-ideal for morning coffee or summer barbecues. Upstairs, you'll find three generously sized bedrooms, including a large primary suite with a walk-in closet. The finished basement adds even more flexibility, offering the perfect space for a playroom, home office, gym, or movie room. Surrounded by top-rated public and Catholic schools, and just steps from multiple parks and playgrounds, this home is also located just minutes from grocery stores, gas stations, cafés, home improvement stores, and major transit routes, including easy highway access. Shared and visitor parking add to the convenience, while the enclosed garden setting brings a sense of charm and privacy. Whether you're a first-time buyer, growing family, or simply looking for a place that truly feels like home, this Stoney Creek gem offers space, warmth, and a location that's hard to beat. (id:61852)
Psr
928 Chapel Hill Court S
Kitchener, Ontario
This stunning, former Crescent model Home in Doon Crossing is complete top to bottom with luxury finishes. No item has been overlooked when it comes to this beautifully finished, Dundee B model in South Kitchener, complete with a walkout basement with a bedroom and a Kitchen, which makes it perfect for an in-law suite. Nestled amongst a private collection of custom homes, this 2-story home feels extremely lavish and spacious. Upon entry, you walk into a large foyer with ample storage and a 2-piece powder room. Once in the heart of the home, you will find a breathtaking kitchen with custom cabinetry with gold accents - including tall upper cabinets with crown moulding, quartz countertops, a massive island with pendant lighting, pot filler and tasteful backsplash. This kitchen is truly to die for. Adjacent to the kitchen, you will find a bright and open concept living room and a dining room, perfect for hosting friends and family. Rounding out the main floor is a separate office space for those working from home. Moving upstairs, you will find a custom staircase with glass panelling that leads you to the breathtaking master suite. The master suite is separate from the remaining 3 bedrooms on this floor, has two large walk-in closets and an ensuite you will never want to leave; it is complete with a soaker tub, walk-in shower with bench and a double vanity. The second floor has 3 other large bedrooms and another bathroom for the rest of the family. Chapel Hill Court is 7 minutes to the 401, close to shopping and great schools. There are ample walking trails in the area, a golf course and Conestoga College. Every detail in this home is finished with class and quality. Large windows throughout the home on every level for natural light, and a gorgeous glass staircase leading you to the upper level. Landscaped tastefully, fully fenced private backyard with an upper-level deck backing onto a natural environment. This home is a must-see! You will truly be amazed! (id:61852)
RE/MAX Twin City Realty Inc.
1494 Haig Boulevard
Mississauga, Ontario
Attention builders and investors searching for the perfect building lot or rental income property, this one delivers. This property is currently cash flow positive with two separate rental units and has the potential to expand up to 8 rental units for additional positive cash flow. Possible to build two semis or two semi 4 plexs for outstanding return or cash-flow potential. Unlock the possibilities on this exceptional 67 x 324 lot in Mississauga's highly sought-after Lakeview neighbourhood. This rare property offers a prime foundation for your custom dream home, a complete reimagining of the existing 3-bed, 2-bath side split, or an opportunity to maximize income by up to eight units. Conveniently located just 1 minute from the QEW, steps from a vibrant mall, and minutes from Port Credit, GO transit, Lake Ontario, golf, and top-rated schools, this address checks every box for lifestyle and investment. Whether you're planning your forever home or pursuing a high-return development project, this lot is positioned to exceed expectations. (id:61852)
RE/MAX Escarpment Realty Inc.
1 West Avenue
Hamilton, Ontario
Exquisite, stunning and exceptional custom-built 1 West Avenue in Hamilton with 4 bedrooms and 3 full baths and 2 powder rooms where contemporary design seamlessly blends with everyday comfort. Boasting over 3,000 sq. ft. of above-grade living space and an additional 1,500 sq. ft. of finished lower level, this home is thoughtfully designed for both family living and entertaining with ease. The gourmet kitchen is a true centerpiece, complete with custom cabinetry, organized drawer systems, and a spacious walk-in pantry. The expansive living area, highlighted by a coffered ceiling, modern electric fireplace, and floor-to-ceiling windows, provides an inviting setting for gatherings and relaxed evenings alike. A main-floor office with 8-ft doors offers a refined space for work or study. Sophistication continues throughout with 10-ft ceilings on the main level and 9-ft ceilings upstairs, enhancing the open, airy ambiance. The finished basement adds versatile living space, featuring a 2-piece bath and generous 9-ft ceilings. Oak staircases with wrought-iron spindles lead to the upper level, where the serene primary suite offers a walk-in closet and spa-like 5-piece ensuite. A secondary bedroom enjoys a private 3-piece ensuite, while two additional bedrooms share a beautifully appointed 5-piece bathroom. Additional highlights include upgraded lighting, rough-in central vacuum, and the convenience of main-floor laundry, elevating everyday functionality. Situated on a generous lot in a highly sought-after neighborhood, this detached 2-storey home is minutes from the QEW, shopping, future GO station, and top-rated schools. A perfect blend of luxury, practicality, and thoughtful design awaits. **No appliances included.* (id:61852)
RE/MAX Aboutowne Realty Corp.
3100 Azam Way
Oakville, Ontario
Brand New 3-Storey Townhouse in Desirable Oakville Location!Welcome to this stunning newly built three-storey townhouse offering modern design and luxury finishes throughout. Featuring soaring 10-foot ceilings on the second floor, this bright and spacious home provides a perfect blend of comfort and style. The open-concept layout includes a contemporary kitchen with brand new stainless steel appliances and a walk-out to a large balcony, ideal for entertaining or relaxing.This home offers three bedrooms, three full bathrooms, and a versatile den, along with thoughtful upgrades such as smooth ceilings and a convenient shower room on the second floor. The laundry is located on the third floor for added convenience, eliminating the need to carry laundry baskets up and down. Parking is included for three vehicles-one in the garage and two on the driveway.Located in a highly sought-after Oakville neighborhood, this home provides easy access to Highways 407, 403, and the QEW, as well as nearby parks, trails, shopping plazas, and the River Oaks Community Centre. Perfect for families and professionals looking for a stylish, move-in-ready home in a prime location. (id:61852)
RE/MAX Excel Realty Ltd.
136 Strathburn Boulevard
Toronto, Ontario
Welcome to this charming three bedroom bungalow, nestled on a premium oversized lot, in a very desirable neighborhood. This well maintained home offers a perfect blend of comfort and convenience. Featuring a bright and spacious living area, ideal for both relaxing and entertaining. The bedrooms allow ample space for family and guests, while the backyard offers endless possibilities for gardening, play and future expansion. Just minutes from public transit and major highways, that makes commuting effortless. Families will appreciate the proximity to top rated schools, community centers, parks and everyday amenities. Whether you're a first time buyer, downsizing or an investor, this property delivers exceptional value in a highly sought after location. A true opportunity to create your dream home in a welcoming community. (id:61852)
Royal LePage Your Community Realty
1457 Rometown Drive
Mississauga, Ontario
Set on an impressive lot in the sought after Orchard Heights pocket of south Mississauga, this beautifully updated bungalow offers a bright, open concept layout with a renovated kitchen with granite counters, stainless steel appliances, and a generous island perfect for everyday living. The home features four comfortable bedrooms, two well finished bathrooms, a functional finished basement, and convenient ensuite laundry. Enjoy a seamless connection to the outdoors with a walkout to a deep, private backyard shaded by mature trees, an ideal space for relaxing or entertaining. The property also provides excellent parking with three driveway spots plus a garage equipped with wiring for Level 2 EV charging (Charger not included). Perfectly positioned within walking distance to Dixie Mall and MiWay transit, with quick access to the QEW, Sherway Gardens, nearby parks, and just minutes to Pearson Airport, this home delivers both comfort and accessibility. Book your showing today! (id:61852)
Royal LePage Signature Realty
3 Gammon Crescent
Brampton, Ontario
Ashley Mills Townhouse For Lease, 4 Very Spacious Bdrms, 3 Baths, Mavis North Make Left On Chinguacousy Road Road, First Drive On Left, Very Attractive Complex. Sign On Property, 1 Parking On Driveway, 1 Parking Space In The Garage (id:61852)
Ashley
29 Sagebrook Road
Brampton, Ontario
!!! Prime Location in Prestigious Castlemore - Close To Toronto/ Vaughan. Approx 3900 Sqft Of Opulence Exudes From This Marvellous 5 Bedroom Detached Corner House In Castlemore Area Brampton. Enjoy a separate Family room with a large window, hardwood floors, and additional pot lights for a bright, inviting atmosphere. The modern Extended kitchen Cabinet combined with a breakfast area, boasts stainless steel appliances, a stylish backsplash, and granite counter tops. Upstairs, you'll find four generously sized bedrooms, including a primary suite with a private 5-piece Ensuite. The home also includes a 2-bedroom basement apartment with a separate entrance and pot lights all home throughout. The extended driveway can accommodate up to 5 Car Parking. Located in the highly sought-after Gore Road/ Castlemore area, Shopping, and all essential amenities. Freshly Painted , New Blinds & No Sidewalk. (id:61852)
Homelife Silvercity Realty Inc.
19 - 2184 Postmaster Drive
Oakville, Ontario
Absolutely stunning, never-lived-in 3-bedroom, 2.5-bathroom executive townhome. The main floor features beautiful hardwood flooring, while the bedrooms offer plush carpeting for comfort. Enjoy large windows, quartz counters in the kitchen with appliances to be installed, upper floor laundry room, a private backyard, a spacious garage, and an unfinished basement with plenty of potential. Garage and driveway parking available as well as additional visitor parking is available. Conveniently located close to parks, trails, schools, and easy access to major highways, this townhome offers the best of West Oak Trails living. (id:61852)
Royal LePage Burloak Real Estate Services
(Main & 2nd Flr) - 36 Ventura Avenue
Brampton, Ontario
Beautifully Maintained Detached Home Featuring 9-Ft Ceilings On The Main Floor And Hardwood Flooring Throughout (No Carpet). The Modern Dark Kitchen Includes Granite Countertops, Glass Backsplash, Breakfast Bar, And A Spacious Eat-In Area. Cozy Family Room With Fireplace Provides A Warm And Inviting Atmosphere. Located In A Highly Sought-After Area, Within Walking Distance To Schools, Parks, Shopping, And Just Steps To The Bus Stop. Perfect For Families Seeking Comfort, Style, And Convenience. Basement Is Not Included. Tenants Are Responsible For All Utilities Until The Basement Is Rented Out. (id:61852)
Homelife/future Realty Inc.
1003 - 2323 Confederation Parkway
Mississauga, Ontario
This spacious 3-bedroom home, complete with a bright solarium. Minutes to Hurontario St with tons of restaurants, cafes and stores to visit. Right across the street from Mississauga Hospital. Nearby Cooksville GO station, Square One shopping and many schools. (id:61852)
Ipro Realty Ltd.
7 Watkinson Avenue
Toronto, Ontario
Welcome to this modern 2-storey townhouse-style condo in the heart of Toronto's vibrant Junction area! Offering approximately 1,100 sq. ft. of stylish living space, this bright and spacious home features 2 bedrooms plus a den - ideal for a home office or guest room. Enjoy a contemporary open-concept layout, a sleek kitchen with stainless steel appliances, and a large terrace perfect for outdoor relaxation. Two full washrooms, ensuite laundry, and an owned locker add convenience. Located steps from Dundas West & Dupont, with easy access to TTC, schools, parks, shops, and trendy cafés. Building amenities include a gym, party room, and visitor parking. Perfect for professionals or a small family seeking urban comfort and convenience. (id:61852)
RE/MAX Real Estate Centre Inc.
2001 - 2093 Fairview Street
Burlington, Ontario
Welcome to Paradigm Condo living. This building built in 2017 features amenities suited for everyone. Located next to the Burlington Go Station. This unit offers 577 sq ft of living space and boasts an open-concept living and dining area. The kitchen comes fully equipped with stainless steel appliances, quartz countertops and plenty of cabinet space. Ensuite Laundry. Enjoy the sunsets from your 20th floor balcony. Includes one underground parking spot B-275 and one locker B-323. Abundance of amenities include, pool, sauna, gym, basketball court, theatre room, party room, Patio with BBQ's, outdoor lounging area and 24 hour concierge service. Conveniently located near major highways, shopping centres, hospital, parks and schools. (id:61852)
RE/MAX Escarpment Realty Inc.
7100 Walworth Court
Mississauga, Ontario
3 Bedroom legal basement apartment for Lease in the prestigious Levi Creek community in Meadowvale Village. Levi creek PS, David Leeder MS and top ranking St Marceiinius Catholic HS. Extra Deep Lot On A Child Safe Court. Beautifully renovated and well maintained. Large Living, Dining and Kitchen. Fully upgraded kitchen with stainless steel appliances and granite coutertop. Hardwood floor throughout. Steps to nature, trails, Meadowvale Conservation Area, 401,407 & Restaurants.**Garage is NOT for tenant use** Tenant Pay 40% Of All Utilities. 1 Parking is available on the pavement and not on the driveway. (id:61852)
Homelife/miracle Realty Ltd
Lower - 29 Morland Road
Toronto, Ontario
Welcome to 29 Morland Rd - Lower Level!Situated in the heart of Central Toronto on a quiet, tree-lined street, this bright and beautifully maintained unit offers comfort and convenience with shops, amenities, and transit all within walking distance.Featuring an open-concept layout, a spacious private bedroom with generous closet space, a private entrance, and in-suite laundry. Enjoy modern upgrades throughout, including pot lights, central air, additional storage, and parking.Rent Includes: Electricity, Water, and Gas.Tenants Are Responsible For: Internet, Cable, and Telephone. (id:61852)
Royal LePage Security Real Estate
38 Charcoal Way
Brampton, Ontario
Beautiful and well-maintained upper-level home in a prime Brampton location! This spacious property features 3 bedrooms and 2 full bathrooms on the second floor. The main floor offers a modern kitchen, bright living and dining areas, and a cozy family room - perfect for everyday living and entertaining. Home comes partially furnished with a dining table and 3-piece sofa set. Located in a quiet, family-friendly neighborhood close to schools, parks, shopping, and transit. Laundry and parking available. Tenant responsible for 70% of utilities. Ideal for a small family or professionals. (id:61852)
Homelife/miracle Realty Ltd
Bsmt - 190 Falstaff Avenue
Toronto, Ontario
Immaculate and spacious 800-900 sq ft basement apartment in a prime north York location! beautifully designed unit featuring a private separate entrance, expansive living area with fireplace, a large bedroom with oversized closets. the modern kitchen offers ample cabinetry and bright windows, creating a warm and inviting atmosphere. enjoy the convenience of separate private laundry and one dedicated parking spot. ideally situated near highway 401, Yorkdale shopping centre, humber river hospital, public transit, schools, parks, and minutes to York university and Seneca college - York campus. perfect for a professional tenant seeking a comfortable and convenient lifestyle in a quiet residential setting. Tenant is responsible for 1/3 of shared utilities. (id:61852)
RE/MAX Hallmark Realty Ltd.
Basement - 89 Aloma Crescent
Brampton, Ontario
Welcome to this beautifully finished, legal basement suite in a quiet, family-friendly neighborhood of Brampton. This furnished one-bedroom unit offers comfort and privacy with its separate side entrance and private in-suite laundry. The bright open-concept layout includes a modern kitchen, cozy living area, and spacious bedroom with ample storage. Utilities shared at only 30% with the upper unit. Two driveway parking spaces are included for added convenience. Perfect for a single professional or couple seeking a safe, code-compliant home. Conveniently located near schools, shopping, parks, and transit - move-in ready and available immediately! (id:61852)
Homelife/miracle Realty Ltd
1394 Strathy Avenue
Mississauga, Ontario
Spacious five-bedroom side-split in the heart of Lakeview. Bright main floor with large windows and plenty of natural light. Upper level offers three generous bedrooms, including a primary with 2 piece ensuite. Lower above-grade level includes two additional bedrooms. Basement features a large family room with wood-burning fireplace. Strong upside potential for renovation and/or expansion making it an excellent opportunity for handy families or investors. This is a solid home with great bones in a desirable neighbourhood a short distance to an approved & master planned waterfront redevelopment. (id:61852)
Exp Realty
1601 - 4699 Glen Erin Drive
Mississauga, Ontario
Gorgeous, 2 Bed+Den With Parking & Locker! Primary Bedroom Has Closet & Ensuite Washroom. 9" Smooth Ceilings7 1/2" WidePlank Laminate Flooring Thru' Out. Upgraded Kitchen With Backsplash, Undermount Lights, Quartz Counters & Center Island. Mills Square ByPemberton Group Is A Walker's Paradise, Steps To Erin Mills Town Centre's Endless Shops & Dining, Schools, Credit Valley Hospital & More! SituatedOn 8 Acres Of Extensively Landscaped Grounds. (id:61852)
RE/MAX Real Estate Centre Inc.
80 - 6780 Formentera Avenue
Mississauga, Ontario
Beautifully Renovated 3-Bedroom Townhome in the Heart of Meadowvale, Mississauga! Welcome to this bright, spacious, and modern 3-bedroom, 2-bath townhouse nestled in one of Mississauga's most desirable family-friendly communities! Property Highlights: Thoughtfully designed living space area with a stunning 12-ft high ceiling living room, Sun-filled floor-to-ceiling glass wall bringing in natural light throughout the day, Cozy fireplace for those relaxing evenings, Walk-out to a private backyard with a gas line for BBQ - perfect for entertaining! Hardwood floors throughout, Beautifully kitchen/Breakfast area with Bay Windows and quartz backsplash and counter tops, Spacious bedrooms with large closets, Spotless, well-maintained complex in a quiet and welcoming neighborhood. Prime Location: Just minutes to Meadowvale Town Centre, GO Station, top-rated schools, parks, and major highways - everything you need is right at your doorstep! This home offers the perfect blend of comfort, convenience, and class - a must-see for families and professionals alike! (id:61852)
Keller Williams Legacies Realty
83 Fleetwood Crescent
Brampton, Ontario
Attention First-Time Buyers & Smart Investors! Welcome to this beautifully updated 4-bedroom townhouse with a fully finished basement featuring an extra bedroom & full washroom perfect for extended family. Enjoy stylish hardwood floors, fresh paint, spacious living & dining areas, and a modern kitchen with stainless steel appliances. Generously sized bedrooms provide comfort for the whole family, while the basement adds incredible versatility. Conveniently located steps to Bramalea City Centre, Bramalea GO, Chinguacousy Park, schools, transit & all major amenities. A move-in ready home that blends comfort, style & unbeatable location the perfect start for first-time buyers or a smart addition for investors! (id:61852)
Save Max Real Estate Inc.
60 Lexington Avenue
Toronto, Ontario
Welcome to this well-maintained 2-storey detached home in the desirable West Humber-Clairville community. This property features 4 spacious bedrooms and 3 bathrooms, offering ample space for the growing family. Bright and functional layout with tons of natural light and no carpet throughout. The modern kitchen is equipped with granite countertops, stainless steel appliances, and plenty of storage. The finished basement includes a separate side entrance and a 1-bedroom suite, ideal for in-laws, guests, or potential rental income. Enjoy a large backyard perfect for outdoor entertaining and family activities. Conveniently located close to schools, parks, shopping centres, public transit, and major highways - all amenities just minutes away. (id:61852)
Royal LePage Flower City Realty
29 Yachters Lane
Toronto, Ontario
Welcome to 29 Yachters Lane - a beautifully updated 3-bedroom plus office townhome offering over 2,100 sq.ft. of living space in a quiet, private Mimico enclave just steps from the waterfront!This spacious and bright home features a large eat-in kitchen with granite countertops, stainless steel appliances, a double sink, and a walkout to a private deck perfect for barbecuing. The open-concept dining area with a cozy gas fireplace and custom built-in shelving creates an inviting space for entertaining.The oversized living room provides plenty of room to relax or gather with guests. Upstairs, the large primary suite includes a walk-in closet and a luxurious 5-piece ensuite with double sinks, a soaker tub, and a separate shower. Two additional bedrooms and a 4-piece main bath complete the upper level.Freshly painted throughout, this home features all new light fixtures, updated cabinet fronts in the kitchen and bathrooms, and modern door hardware - giving it a fresh, contemporary look.The lower level includes a spacious recreation room or guest suite with a 2-piece bath, while the main level offers a versatile office or family room with a 3-piece bath and a direct walkout to a private patio and fenced backyard - a rare feature in this complex!Additional highlights include an attached garage with custom wall and overhead storage, a private driveway, and multiple visitor parking spaces within the complex.Enjoy the best of lakeside living - stroll to the waterfront trails, parks, and playground, or explore nearby shops and restaurants along Lake Shore Blvd. Conveniently located near Metro, LCBO, Shoppers Drug Mart, TD Bank, TTC, and more.This move-in ready home offers the perfect combination of space, comfort, and location - ideal for families or professionals looking to enjoy the relaxed Mimico lifestyle! (id:61852)
Sutton Group Old Mill Realty Inc.
19 Shenstone Avenue
Brampton, Ontario
Welcome to 19 Shenstone Avenue - where nature's trails meet city convenience.This wonderfully cared-for FULLY DETACHED home is perfectly situated in a beautiful, family-friendly neighbourhood in desirable Heart Lake West. Just steps away, the Etobicoke Creek Trail offers miles of walking paths, while shopping, cafés, restaurants, and some of Brampton's top schools are all within easy reach.Arrive to charming curb appeal with manicured flowerbeds and a welcoming screened-in front porch. Step inside to a spacious foyer with plenty of room to greet friends and family. Large, bright windows fill the home with natural light, creating a warm and inviting atmosphere throughout.The kitchen opens directly onto a newly built composite deck and landscaped patio area-your private backyard oasis framed by mature trees, perfect for relaxing or entertaining.Upstairs, you'll find three comfortable bedrooms, a convenient linen closet, and a 4-piece bath. The finished basement adds valuable living space with a cozy rec room featuring a gas fireplace-ideal for family movie nights. A 3-piece bath and laundry area complete the lower level.A double-wide driveway with parking for four cars plus a single-car garage completes the package. Recent updates: Roof (2021), Furnace (2022), Central Air (2023), Owned On-Demand Hot Water Tank (2022), Landscaping (2024), Composite Deck (2024).Pride of ownership is evident throughout this move-in ready home. (id:61852)
Royal LePage Rcr Realty
Lower 1 - 116 Branstone Road
Toronto, Ontario
Private Basement Bachelor apartment available for lease! Perfect option for a single student or young professional/couple. No parking. No laundry.. tenant will have to use a coin operated laundromat nearby. Walking distance to grocery stores, shopping, TTC bus lines & upcoming Eglinton LRT. Tenant to pay 25% of utilities (heat, hydro, water & waste) directly to the landlord. (id:61852)
Keller Williams Referred Urban Realty
78 Jordensen Drive
Brampton, Ontario
The Basement with 2 Bedrooms, 1 Parking and 1 Washroom. Close to School, Banks, Groceries, Park & etc (id:61852)
Homelife/miracle Realty Ltd
