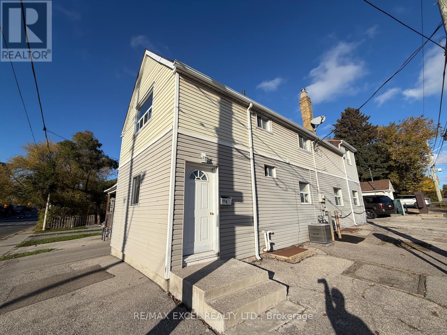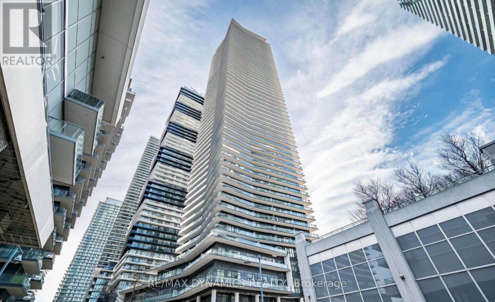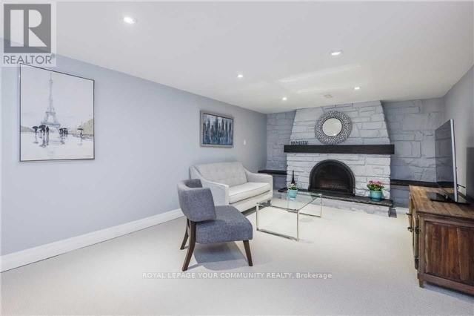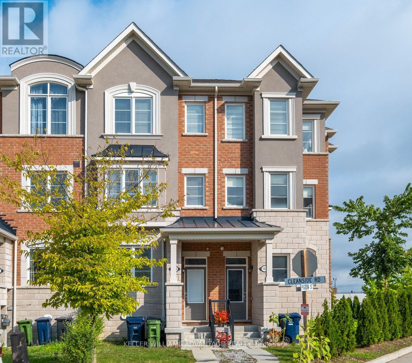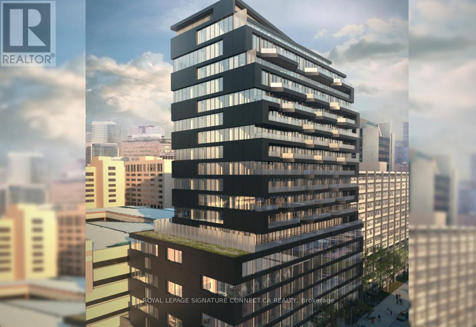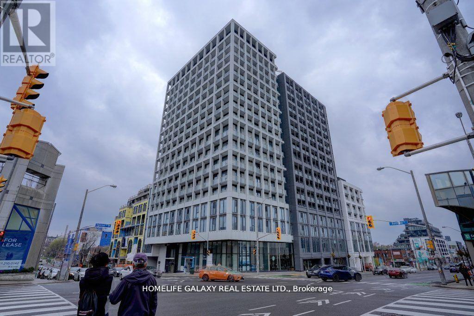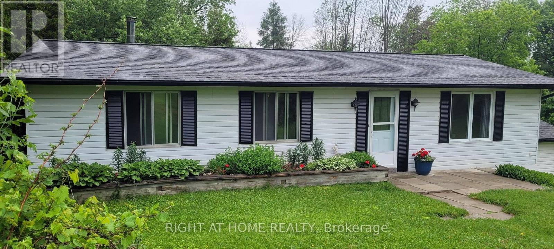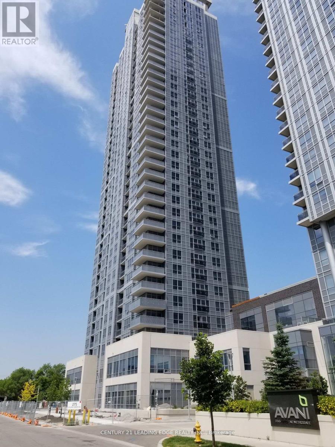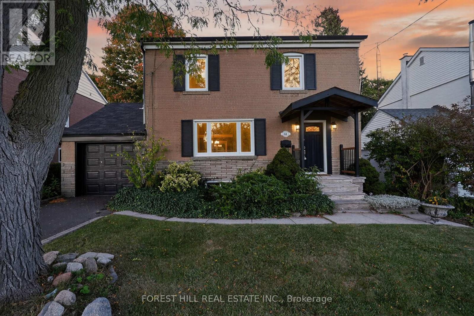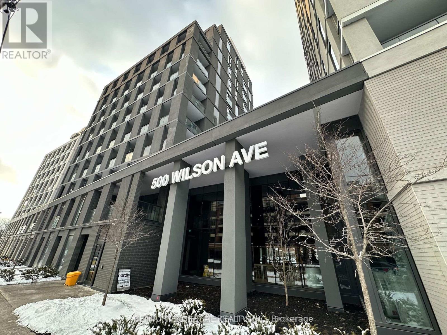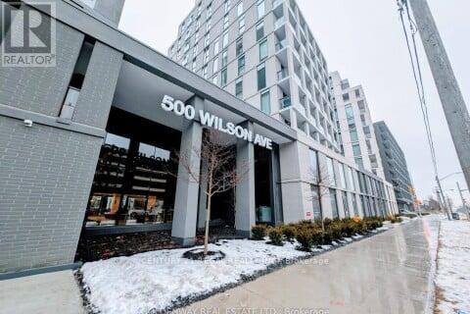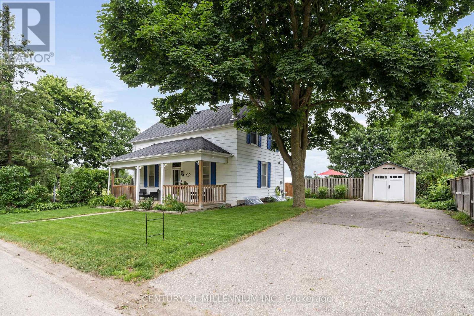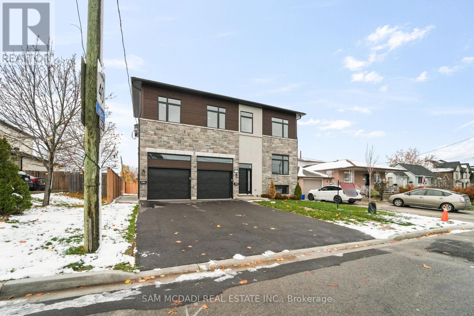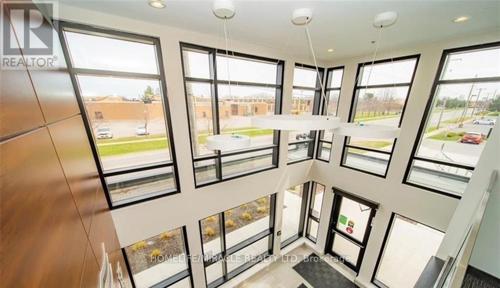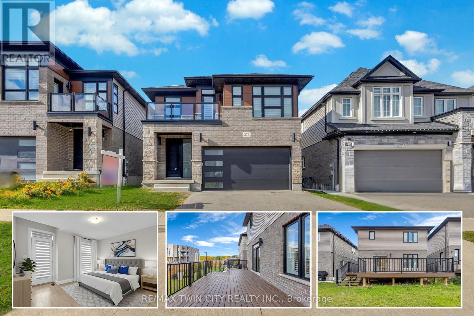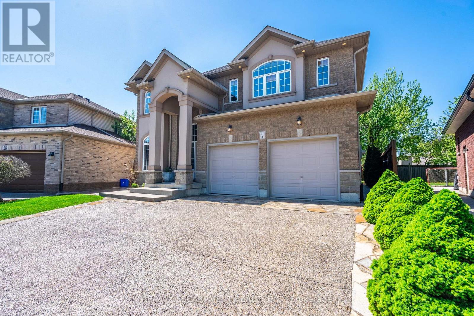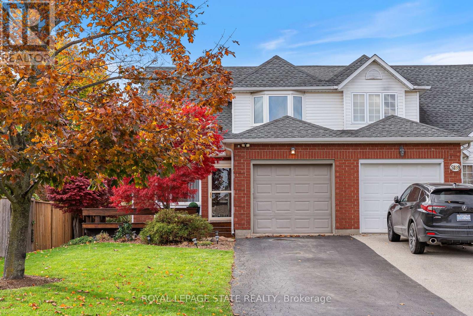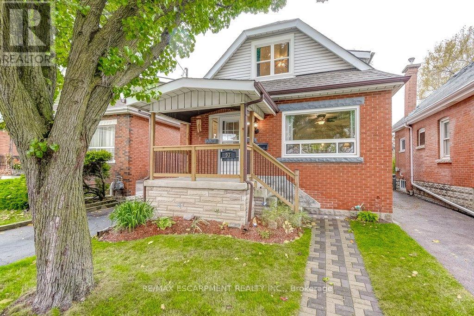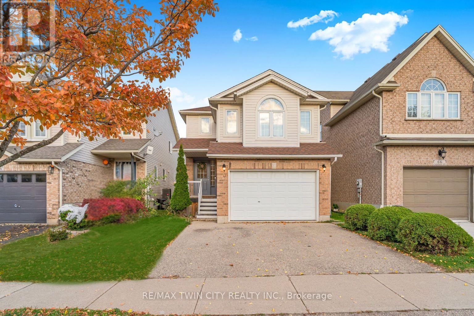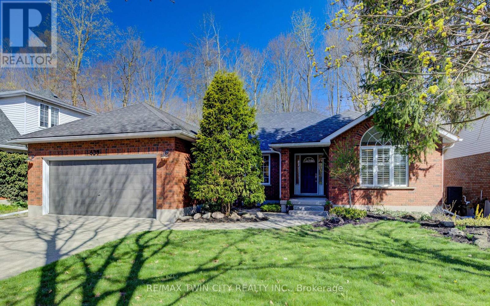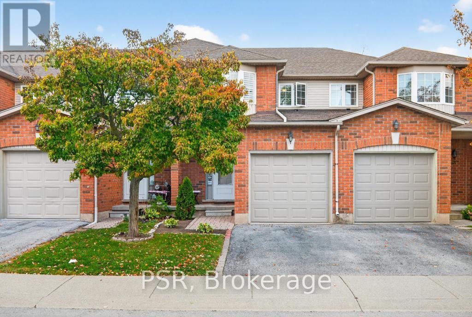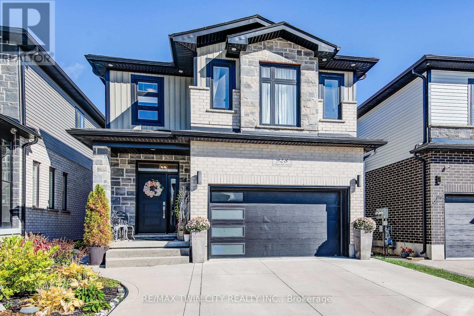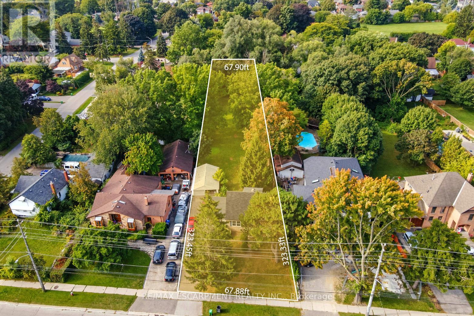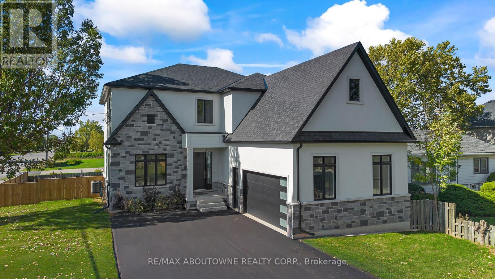#upper - 515 Warden Avenue
Toronto, Ontario
Valued Price For Your Family. Includes Only Upper Level. Walk To Transit & Amenities. Great Alternative To Condo Living. Private Entrance To Upper Level. Rare Central Air Conditioning Included. No Laundry. Parking On Driveway. There Is A Tenant On The Main Level. Heat, Hydro & Water Not Included With Rent. Tenant To Clear Snow. No Pets, No Smoking. (id:61852)
RE/MAX Excel Realty Ltd.
38 Annie Craig Drive
Toronto, Ontario
Welcome to the brand new Water Edge Condos, located in Toronto's Prestigious Humber Bay Shores! This stunning, never-lived-in suite features a highly sought-after open-concept layout with floor-to-ceiling windows that fill the space with natural light and showcase breathtaking city and skyline views. The contemporary kitchen boasts sleek cabinetry, quartz countertops, and stainless steel full-sized appliances, while the spacious bedroom offers ample closet space and semi-ensuite access for added privacy. Step out onto your private balcony to relax or entertain with ease. With soaring 9-foot ceilings, premium finishes, and a bright, airy ambiance throughout, this home exemplifies stylish city living. Residents will enjoy exceptional amenities, including a fully equipped fitness centre, indoor pool, party and media rooms, guest suites, and an outdoor terrace with BBQs. Complete with one parking spot and one locker, this suite delivers the perfect combination of luxury, comfort, and convenience in one of Toronto's desirable new communities. (id:61852)
RE/MAX Dynamics Realty
Basement - 52 Tweedrock Crescent
Toronto, Ontario
Bright and spacious 1 bedroom walkout basement apartment with large windows and plenty of natural light in a quiet, family-friendly Morningside neighbourhood! Features open-concept living and dining, full kitchen, and ensuite laundry. Close to Centennial College, U of T Scarborough, Hwy 401, TTC, parks, and shopping. Perfect for a quiet professional or couple. (id:61852)
Royal LePage Your Community Realty
148 Cleanside Road
Toronto, Ontario
Location, Lifestyle, and That Brand-New Feeling! Welcome to 148 Cleanside Road - a beautifully crafted freehold townhouse that perfectly balances modern style and family-friendly comfort. Offering close to 1,700 sq. ft. of bright, contemporary living space, this home features 4 spacious bedrooms, 3 bathrooms, and a large kitchen complete with stainless steel appliances - ideal for both entertaining and everyday life.The inviting living and dining areas are designed for connection and comfort, while the fenced backyard with deck sets the stage for BBQs, gatherings, or simply a safe place for kids to play. Enjoy the added convenience of direct garage access and low-maintenance living in a vibrant, growing community. Perfectly situated just steps from Warden Subway Station, minutes to Scarborough GO, LRT, schools, parks, and Golden Mile shopping, this location truly has it all. With a fantastic playground right around the corner and a welcoming neighbourhood, this home offers incredible value in one of Scarborough's most desirable pockets.148 Cleanside Road - where comfort meets convenience and every detail feels just right. (id:61852)
Keller Williams Advantage Realty
806 - 195 Mccaul Street
Toronto, Ontario
Beautiful Upgraded Studio Unit w/Large Terrance W/ Gas line for BBQ and Bonus Parking W/ EV Charger And 100SQFT Terrance!!! Studio apartment in the beautiful new Bread Company Condos. Location doesn't get better than this. Located steps to U of T, Queen's Park, Queen's Park Subway Station and beside Toronto's major hospitals (Mount Sinai, SickKids, Toronto General, Toronto Western, Women's College Hospital and Princess Margaret). Not to mention located a few metres from Toronto's trendy Baldwin Street. There simply is no better location in the city to live and enjoy what this great city has to offer. This is an ideal building and location for professionals, students, international students, doctors or families. Visitors parking available. (id:61852)
Royal LePage Signature Connect.ca Realty
307 - 2020 Bathurst Street
Toronto, Ontario
Brand New The Forest Hill Condo By Centrecourt Developments Inc. Highly Sought After Location Bathurst & Eglinton Ave. Building Will Have Direct Forest Hill Subway Access. Bright southeast Facing View with balcony 2 Bedrooms and study area. Steps To Restaurants, Grocery, Shopping, Yorkdale Mall, TTC Access, Allen Rd / Hwy 401. (The apartment is fully furnished. Extra: A car parking lot is available (at an additional cost). (id:61852)
Homelife Galaxy Real Estate Ltd.
2421 10 Side Road N
New Tecumseth, Ontario
Calling all nature lovers! 1.38 Acres nestled in the absolutely breathtaking hills of New Tecumseth. Level entry bungalow with a walkout basement offering great potential for an in-law suite. Basement bedroom offers an ensuite bathroom. Two road accesses with circular drive. Double doors on to huge private back deck surrounded by beautiful views. Enjoy your time sitting out back, while watching the sunset and wild life. Lots of room here to set up your favorite outdoor games/sports. Looking for country? This is your house! (id:61852)
Right At Home Realty
1621 - 275 Village Green Square S
Toronto, Ontario
Beautiful one-bedroom condo Avani 2 at Merogate located in vibrant Scarborough. Amenities include, spacious, gym,party room, dining room, meeting rooms, theatre, game room, outdoor barbeque area. Walking distance to many shopping store and businesses. Minutes away from highway 401. This condo offers convenience, luxury, and a vibrant community lifestyle. Include spacious locker for storage and underground parking spot. This condo offers laminate floor throughout, quartz counter top. backsplash, ensuite stackable laundry, 24 hrs concierge services, and many more features. (id:61852)
Century 21 Leading Edge Realty Inc.
41 Cliffside Drive
Toronto, Ontario
Discover 41 Cliffside Dr, a charming two-story detached home tucked away on a quiet street. This inviting 3-bedroom retreat sits on a beautiful ravine lot, surrounded by mature trees and tranquil views that bring nature right to your backyard. The outdoor space truly shines with a private oasis, a heated inground pool and a brand new 1,000 sq. ft. deck perfect for relaxing, entertaining, or just soaking in the serenity. Inside, you'll find a bright, spacious layout with three generously sized bedrooms and two full bathrooms. The modern kitchen features stunning quartz countertops seamlessly flowing into the living area with rich hardwood flooring- a perfect space for everyday life or hosting friends. The finished basement, complete with a separate entrance, offers versatile living options, ideal for an in-law suite, a home office, or an extra cozy retreat. This home is move-in ready and has recent updates, including a new furnace and A/C (2021), new pool tiling (2021), a chlorinator (2023), and a new garage door. Just minutes from the Scarborough Bluffs, walking distance to beaches, Bluffer's Park Yacht Club, scenic nature trails and Immaculate Heart of Mary Catholic School district. This rare ravine lot treasure blends timeless charm with modern comfort, like having a city-side cottage. Don't miss your chance to own this beautiful ravine lot in one of the city's most desirable neighbourhoods! (id:61852)
Forest Hill Real Estate Inc.
121 - 500 Wilson Avenue
Toronto, Ontario
Welcome to Nordic Condos. A one year old building with a modern well finished 2 bedroom one bathroom condo layout. The suite includes a rare large 153 sq ft terrace. Amenities include a catering kitchen, concierge, fitness studio, yoga room, outdoor lounge areas with BBQs, high-speed Wi-Fi-enabled co-working space, multi-purpose room children's play area, outdoor exercise zone, pet wash station, and a playground. Located close to Wilson Subway Station, Yorkdale Mall, Hwy 401, Allen Rd, and great shopping. Neighborhood. Close To Parks, Shopping, Restaurants & Transit (id:61852)
Century 21 Regal Realty Inc.
121 - 500 Wilson Avenue
Toronto, Ontario
Welcome to Nordic Condos. A modern one year old building with a well finished 2 bedroom one bathroom condo layout. A convenient 153 sq. ft. terrace. Amenities include a catering kitchen, concierge, fitness studio, yoga room, outdoor lounge areas with BBQs, high-speed Wi-Fi-enabled co-working space, multi-purpose room children's play area, outdoor exercise zone, pet wash station, and a playground. Located close to Wilson Subway Station, Yorkdale Mall, Hwy 401, Allen Rd, and great shopping. Neighborhood. Close To Parks, Shopping, Restaurants & Transit (id:61852)
Century 21 Regal Realty Inc.
3 Centre Street
Erin, Ontario
Welcome to 3 Centre Street, right in the centre of the Village of Erin. This Century home is a charming reminder of the past, merging the history, culture, and architectural styles of a bygone era. The home reminds us of the evolution of housing and community living, highlighting how families once gathered in the large living and dining rooms, fostering connections and traditions. From the curb you will see a wonderful front porch with perennial gardens and mature trees creating a picturesque setting. The long lot extends towards the back offering ample space for outdoor activities or gardening. The fully fenced yard backs and sides onto the Erin Agricultural Society, providing scenic views of the open fields and a sense of community. Inside the home boasts high ceilings, hardwood floors and large windows that allow natural light to flood the living spaces. The kitchen opens to a lovely sunroom extending into the backyard. Upstairs are four generous bedrooms and a freshly renovated full bath plus second floor laundry. The proximity to the Erin Agricultural Society adds an extra layer of charm, as residents can enjoy local events, such as The Erin Fall Fair, which is celebrating its 175th year this Thanksgiving weekend. The neighbours on this street are always looking out for each other fostering a strong connection to the vibrant community. A mere 35-minute drive to the GTA or 15 minutes to the GO train, your commute is a breeze. Walking distance to all the downtown businesses, schools and brand new library. (id:61852)
Century 21 Millennium Inc.
175 Margaret Avenue
Hamilton, Ontario
BEAUTIFUL BRAND-NEW CUSTOM BUILT 3130sf LUXURY HOME Offering A Total of 5 Beds, 5 Baths in Sought After Area in Stoney Creek ++ BONUS RARE & Great Value/Option of a LEGAL DUPLEX!! Home Built to Easily Incorporate/Change to Traditional Single Family Home/Layout if Desired or Utilize as Legal Duplex with Separate Utility Services, Garages & Complete Separate Entrances for Every Level Making it Ideal as Investment, Mult Family Living or Vacation/Guest/Rental Income ++ Provides Various Options for Homeowners or Investors. BASEMENT also roughed in for additional Living Space/Unit if Desired + Large Egress Windows. Greeted by Stunning Modern Elevation on 50ft Front Lot, Concrete Walkways & Landscaped Walk into an Open Concept Design, Trending Finishes T/O & Bright Large Spaces. MAIN FLOOR: Feats 2 Beds, 2 Baths, Large Open Concept Kitchen w/ Living/Dining Area, Laundry Room w/ Access to Own Garage & Primary Bed Feats Ensuite & W/I Closet. Remove wall from Mud Room Entry to Open Access to 2nd Floor if Desired. SECOND FLOOR: Feats 3 Beds, 3 Baths 2 w/ own Ensuites & W/I Closet + Same Large Open Concept Kitchen w/ Living/Dining Area, Laundry Room & Access to Own Garage & Separate Entrance. A Great Design Finished with Modern Touches w/ Pot Lights, Quartz Counter Tops & Backsplashes, Premium Vinyl Flooring T/O, SS Appliances in Each Unit, Glass Showers, Large Windows & Modern Millwork, Plumbing & Electrical Fixtures & Much More. Prime Location w/ Other Neighbouring Custom-Built Homes in Area, Walk to Parks, Great Schools, Various Shops & Services, Public Transportation, New Stoney Creek GO Station, QEW/407/403 & Major Hwys, Shopping Centres/Malls, Hospitals, Downtown Stoney Creek, 20 Minutes to Downtown Burlington & Burlington GO, Quick Access to Niagara Region, Surrounding Hamilton Area & More. A Must See! (id:61852)
Sam Mcdadi Real Estate Inc.
112 - 212 Lakeport Road
St. Catharines, Ontario
Available from January 1st 2026! Enjoy the ease of condo living in this fantastic 4-year-old building, also known as "ELEMENTS." Located in a prime north end location, walking distance to charming Port Dalhousie, Lake Ontario waterfront trails, restaurants, shopping, and direct highway access. This 1 bed & a Den, 1 bath unit, features a balcony and heated underground parking. The open-concept layout comes with vinyl plank floors and carpet in the bedroom. The kitchen has beautifully upgraded quartz countertops with a centre island, and the stainless steel appliances are included. The den or bonus room can be used for additional storage space or a small office area. In-unit laundry with stackable Whirlpool appliances. Seeking A+ qualified tenants for a minimum one-year term. First and last, a credit check, references, proof of income and rental application are required. Tenant responsible for heat and hydro. (id:61852)
Homelife/miracle Realty Ltd
273 Woodbine Avenue
Kitchener, Ontario
Welcome to 273 Woodbine Avenue: Modern Luxury in Huron Village. Presenting this stunning, only a few years old, contemporary-style home in the highly sought-after Huron Village. Perfect for investors or extended families who appreciate quality and style, this home combines modern finishes and spacious living. Upon entering, you'll immediately notice the carpet-free main level with soaring 9-foot ceilings and an abundance of natural light. A versatile main-level bedroom offers the perfect space for guests or a home office, while the open-concept kitchen features stainless steel appliances, ceiling high cabinets, Granite Countertops, chick backsplash, huge centre Island flows that effortlessly into the bright and airy living and dining areas. Upstairs, the home continues to impress with 4 generously sized bedrooms and a den. The primary suite is a true retreat, complete with a private ensuite bathroom and walk-in closet. Two of the bedrooms feature access to a balcony, providing a peaceful spot to enjoy evening views or relax after a long day. The den is perfect for a home office, while a shared 4-piece bathroom serves the upper level. The fully finished basement adds significant additional space, including an extra bedroom with a 3-piece bathroom and a huge recreation room, perfect for family gatherings, leisure activities, or a home gym. Step outside to a raised composite deck, perfect for relaxing or entertaining while enjoying the serene surroundings. The property also includes 4 car parking: 2 Garage + 2 driveway. Located in a family-friendly neighborhood, this home is surrounded by trails, parks and top-rated schools, making it ideal for families. This modern, nearly-new and impeccably maintained home with Every detail thoughtfully designed for comfort and practicality, making it move-in ready for discerning buyers. Don't miss this rare opportunity to own a home that truly has it all. Book your showing today and make it yours before its gone. (id:61852)
RE/MAX Twin City Realty Inc.
24 Edgecroft Crescent
Hamilton, Ontario
Your dream home awaits at this custom-built 2,655 square foot masterpiece nestled on a generous pie shaped lot. Enter the home to discover an abundance of natural light, with elegant chandeliers and pot lights that illuminate every corner of the home. The front entrance boasts a stunning 17-foot open vaulted ceiling, creating an airy and grand atmosphere perfect for both relaxed living and elevated entertaining. The heart of the home is a beautiful maple kitchen with quartz countertops, island, and extended pantry open to the dinette and family room, featuring a gas fireplace, built in surround sound speakers and wall-to-wall windows that invite the beauty of nature indoors, providing a serene backdrop as you cook and gather with loved ones. Head up the gorgeous open, wooden step, spiral staircase, to retreat to the luxurious primary suite complete with a lavish five-piece ensuite and 12 x 5 walk-in closet. Three additional well-appointed bedrooms and a spacious five-piece bath complete the second floor, ensuring ample space and privacy for family members or guests. The open unspoiled lookout basement offers high ceilings, four large windows, a three piece rough-in, a perfect canvas for your personal touch. Outside, your private backyard oasis awaits with stunning aggregate and stone landscaping around the whole house, lush gardens, an 8ft wooden fence, a welcoming pergola, and a charming campfire spot perfect for evenings under the stars. The 21 ft x 21 ft double car garage and 6 car driveway complete every wish list. This home combines modern comforts with thoughtful design, ensuring a lifestyle that celebrates both indoor luxury and outdoor living. This is your chance to call this exquisite property your own. (id:61852)
RE/MAX Escarpment Realty Inc.
5191 Mulberry Drive
Lincoln, Ontario
Imagine waking up in wine country, where weekends are filled with award-winning wineries, farmers markets, scenic trails & sunsets enjoyed from your own backyard oasis. Embrace the lifestyle, experience the comfort & enjoy the space that this beautifully maintained 3BR, 2.5 bath semi-detached home offers with over 2,050 sq. ft. of total living space. Situated on a rare and impressive 34 x 182 ft lot giving you the outdoor freedom families dream of. From future pools, gardens, play structures or an entertainer's paradise your options are endless. The generous front porch invites you to stay a while with built in seating and ample room to lounge and enjoy your quiet neighbourhood. Step inside to soaring cathedral-style ceilings, a bright, carpet-free main and second floor await you with a spacious layout perfect for both relaxed living and hosting in the grand living room with separate dining room overlooking functional eat in kitchen with ample counter space & easy access from your breakfast area to your expansive covered portico allowing you to enjoy BBQs all year long while appreciating the gorgeous landscaped gardens & fenced yard. Bonus fully finished basement adds incredible versatility with ample storage, large recroom for movie nights & family time, a great study nook plus a private home office or flex space that could easily be a home gym in addition to an updated 3 piece bath with spacious glass shower. Whether you're growing your family, upsizing, or chasing that wine-country lifestyle this property has it all. Located close to shopping, dining, parks & schools with easy QEW access Mulberry Drive welcomes you home. NOTE:*some photos virtually staged /presented* (id:61852)
Royal LePage State Realty
93 Barons Avenue N
Hamilton, Ontario
Amazing location with a perfect Walk Score of 100! Pride of ownership shines on this beautiful tree lined street, and this detached carpet-free home is no exception. Offering 2 bedrooms, 2 full bathrooms and a finished basement, it's been well maintained and thoughtfully updated with a newer roof, windows, air conditioner and a stylish new bathroom. The huge living room opens to a spacious dining area, located just beside the kitchen overlooking the sunny west-facing backyard. Step outside into your cozy sunroom and enjoy your deep yard with large deck, perfect for relaxing or entertaining. Even though there's a private driveway for your vehicles, you'll rarely need them as this location is a short walk to shops, cafés, restaurants, parks and schools. Explore the nearby Escarpment Rail Trail, a favourite spot for hikers, joggers, cyclists and dog walkers. Excellent transit options and just a 4-minute walk to the Hamilton GO Centre. Quick access to the Red Hill Valley Parkway, Hwy 403 and the QEW. Also just a short drive to Van Wagner's Beach, Confederation Park, conservation areas and more! (id:61852)
RE/MAX Escarpment Realty Inc.
70 Cannes Street
Kitchener, Ontario
Welcome to 70 Cannes Street, Kitchener: Beautifully maintained detached home, Sun-Filled house in the heart of Huron Park, one of Kitchener's most sought-after family neighborhoods. From the moment you arrive, you'll be impressed by the lush landscaping, spacious 3-car parking: 1.5-car garage with double driveway. Inside, the carpet-free home features luxury laminate flooring on the main level and hardwood upstairs, creating an elegant and seamless flow. The modern kitchen is upgraded with crisp white cabinetry stocked with appliances (including a newer fridge), subway tile backsplash, plenty of storage and a center island. The adjacent dining area and bright living room, with a wall of windows, make entertaining and family gatherings effortless. A 2-piece powder room and garage access complete the main level. Upstairs, a grand family room with high ceilings offers a versatile space for hosting, working from home or even converting into a fourth bedroom. This level includes three spacious bedrooms, all with generous closets. The Jack-and-Jill bathroom is well-maintained, featuring a shower-tub combo, while the primary suite is a luxurious retreat with a walk-in closet. The fully finished basement features a separate entrance, kitchenette set-up, 3-piece bathroom and a spacious layout, ideal for large families, guests, Airbnb potential, or a future duplex. Outside, enjoy a fully fenced backyard with a huge deck, perfect for summer barbecues, family gatherings or playtime for kids and pets. There's ample green space for gardening enthusiasts. Located in a family-friendly community, this home is surrounded by trails, parks, top-rated schools and offers excellent proximity to shopping, highways and amenities. Every detail has been thoughtfully designed for comfort, making this home truly move-in ready. This is a rare opportunity to own a modern and impeccably maintained home in a prime neighborhood. Don't miss your chance, book your showing today and make it yours. (id:61852)
RE/MAX Twin City Realty Inc.
439 Northlake Drive
Waterloo, Ontario
Rare Opportunity Bungalow With Over 3,000 Sq Ft of Living Space in the Desirable North Lakeshore neighbourhood that Backs onto Gorgeous Greenspace. Beautiful Hardwood throughout the Main Floor. Updated Spacious Kitchen includes Quartz Counters, Stainless Steel Appliances and a Large Pantry Cupboard. Living Room Features a Stunning Gas Fireplace and Beautiful Views. From the Eat-In Area You can Access a Large Deck Where You can Enjoy Nature in Your Own Backyard! The Dining Room is Separate. Large Main Bedroom has a Lovely Arch Window, Walk-in Closet and Updated 4 pc Ensuite with Double Sinks and Walk-In Shower. Main Floor also has Powder Room, 2 Large Bedrooms and a 4 pc Bath. Lower level is Newly Carpeted with a Big Bedroom and Updated 3 pc Bathroom. Huge Family Room is Full of Possibilities. Laundry Room has Handy 2nd Staircase to the 2 Car Garage. Walk or Bike on the trail behind Your House to St. Jacobs Market. This is Cottage Living in the City!! (id:61852)
RE/MAX Twin City Realty Inc.
28 - 171 Highbury Drive
Hamilton, Ontario
Tucked in a quiet, family-friendly pocket of Stoney Creek Mountain, this spacious 3-bedroomtownhome offers over 1,400 sqft of comfortable, well-designed living space in a location that perfectly balances convenience and community. The main floor features bright, open-concept living and dining areas that flow effortlessly into a newly built private backyard deck-ideal for morning coffee or summer barbecues. Upstairs, you'll find three generously sized bedrooms, including a large primary suite with a walk-in closet. The finished basement adds even more flexibility, offering the perfect space for a playroom, home office, gym, or movie room. Surrounded by top-rated public and Catholic schools, and just steps from multiple parks and playgrounds, this home is also located just minutes from grocery stores, gas stations, cafés, home improvement stores, and major transit routes, including easy highway access. Shared and visitor parking add to the convenience, while the enclosed garden setting brings a sense of charm and privacy. Whether you're a first-time buyer, growing family, or simply looking for a place that truly feels like home, this Stoney Creek gem offers space, warmth, and a location that's hard to beat. (id:61852)
Psr
928 Chapel Hill Court S
Kitchener, Ontario
This stunning, former Crescent model Home in Doon Crossing is complete top to bottom with luxury finishes. No item has been overlooked when it comes to this beautifully finished, Dundee B model in South Kitchener, complete with a walkout basement with a bedroom and a Kitchen, which makes it perfect for an in-law suite. Nestled amongst a private collection of custom homes, this 2-story home feels extremely lavish and spacious. Upon entry, you walk into a large foyer with ample storage and a 2-piece powder room. Once in the heart of the home, you will find a breathtaking kitchen with custom cabinetry with gold accents - including tall upper cabinets with crown moulding, quartz countertops, a massive island with pendant lighting, pot filler and tasteful backsplash. This kitchen is truly to die for. Adjacent to the kitchen, you will find a bright and open concept living room and a dining room, perfect for hosting friends and family. Rounding out the main floor is a separate office space for those working from home. Moving upstairs, you will find a custom staircase with glass panelling that leads you to the breathtaking master suite. The master suite is separate from the remaining 3 bedrooms on this floor, has two large walk-in closets and an ensuite you will never want to leave; it is complete with a soaker tub, walk-in shower with bench and a double vanity. The second floor has 3 other large bedrooms and another bathroom for the rest of the family. Chapel Hill Court is 7 minutes to the 401, close to shopping and great schools. There are ample walking trails in the area, a golf course and Conestoga College. Every detail in this home is finished with class and quality. Large windows throughout the home on every level for natural light, and a gorgeous glass staircase leading you to the upper level. Landscaped tastefully, fully fenced private backyard with an upper-level deck backing onto a natural environment. This home is a must-see! You will truly be amazed! (id:61852)
RE/MAX Twin City Realty Inc.
1494 Haig Boulevard
Mississauga, Ontario
Attention builders and investors searching for the perfect building lot or rental income property, this one delivers. This property is currently cash flow positive with two separate rental units and has the potential to expand up to 8 rental units for additional positive cash flow. Possible to build two semis or two semi 4 plexs for outstanding return or cash-flow potential. Unlock the possibilities on this exceptional 67 x 324 lot in Mississauga's highly sought-after Lakeview neighbourhood. This rare property offers a prime foundation for your custom dream home, a complete reimagining of the existing 3-bed, 2-bath side split, or an opportunity to maximize income by up to eight units. Conveniently located just 1 minute from the QEW, steps from a vibrant mall, and minutes from Port Credit, GO transit, Lake Ontario, golf, and top-rated schools, this address checks every box for lifestyle and investment. Whether you're planning your forever home or pursuing a high-return development project, this lot is positioned to exceed expectations. (id:61852)
RE/MAX Escarpment Realty Inc.
1 West Avenue
Hamilton, Ontario
Exquisite, stunning and exceptional custom-built 1 West Avenue in Hamilton with 4 bedrooms and 3 full baths and 2 powder rooms where contemporary design seamlessly blends with everyday comfort. Boasting over 3,000 sq. ft. of above-grade living space and an additional 1,500 sq. ft. of finished lower level, this home is thoughtfully designed for both family living and entertaining with ease. The gourmet kitchen is a true centerpiece, complete with custom cabinetry, organized drawer systems, and a spacious walk-in pantry. The expansive living area, highlighted by a coffered ceiling, modern electric fireplace, and floor-to-ceiling windows, provides an inviting setting for gatherings and relaxed evenings alike. A main-floor office with 8-ft doors offers a refined space for work or study. Sophistication continues throughout with 10-ft ceilings on the main level and 9-ft ceilings upstairs, enhancing the open, airy ambiance. The finished basement adds versatile living space, featuring a 2-piece bath and generous 9-ft ceilings. Oak staircases with wrought-iron spindles lead to the upper level, where the serene primary suite offers a walk-in closet and spa-like 5-piece ensuite. A secondary bedroom enjoys a private 3-piece ensuite, while two additional bedrooms share a beautifully appointed 5-piece bathroom. Additional highlights include upgraded lighting, rough-in central vacuum, and the convenience of main-floor laundry, elevating everyday functionality. Situated on a generous lot in a highly sought-after neighborhood, this detached 2-storey home is minutes from the QEW, shopping, future GO station, and top-rated schools. A perfect blend of luxury, practicality, and thoughtful design awaits. **No appliances included.* (id:61852)
RE/MAX Aboutowne Realty Corp.
