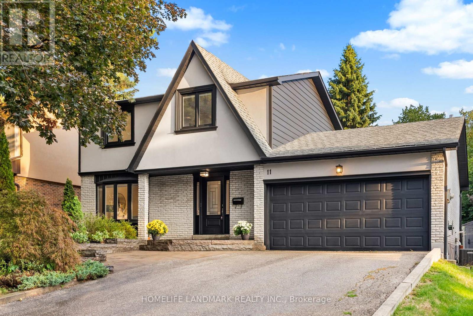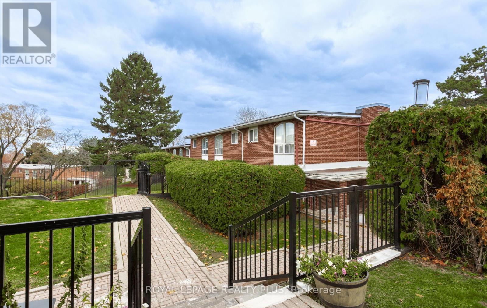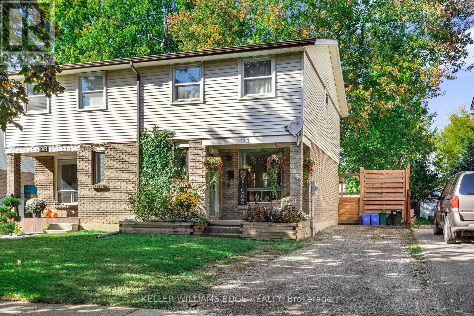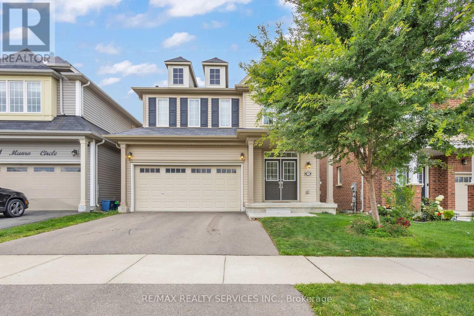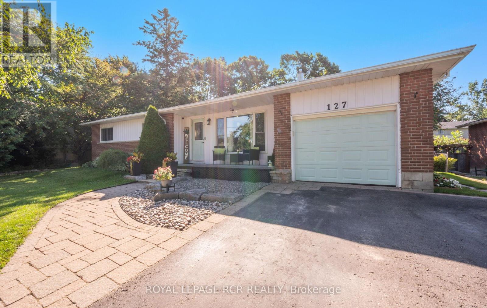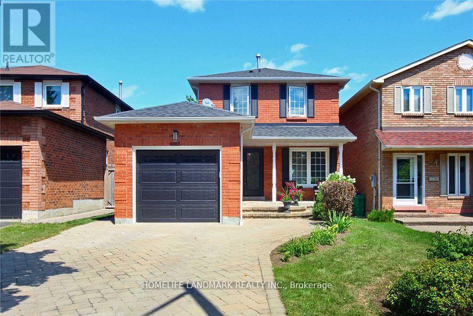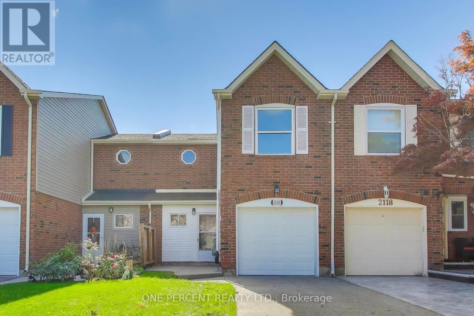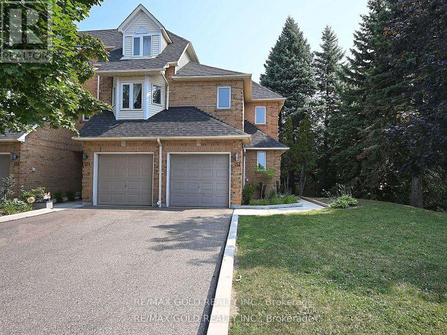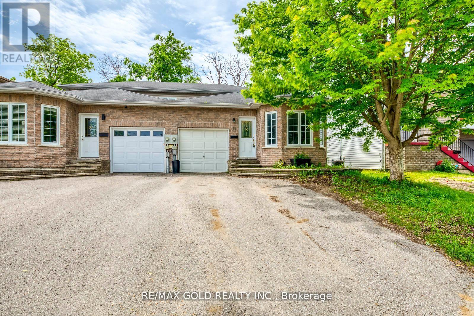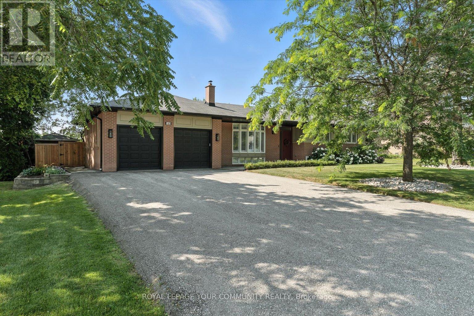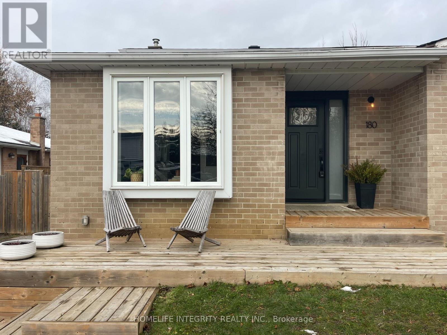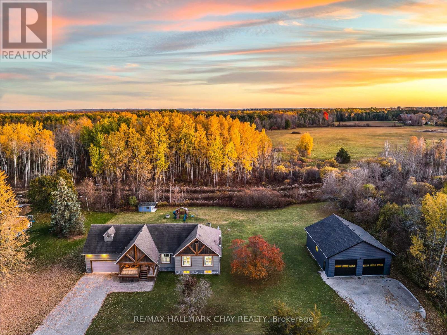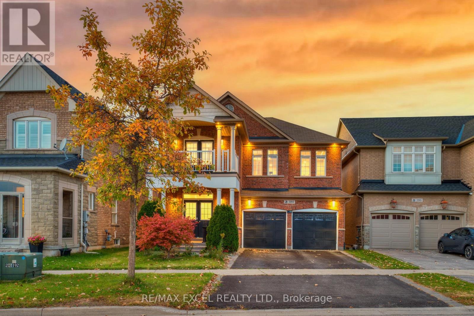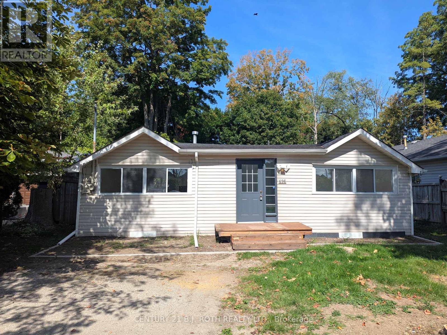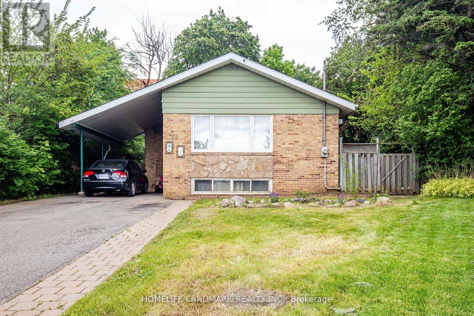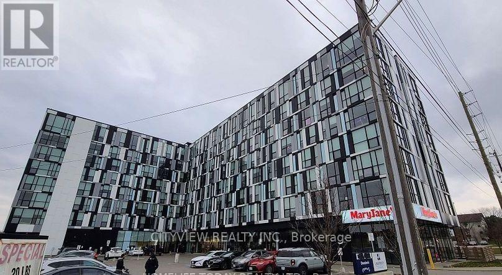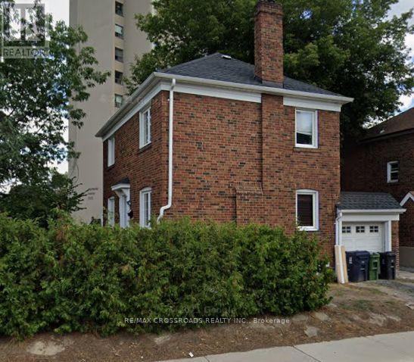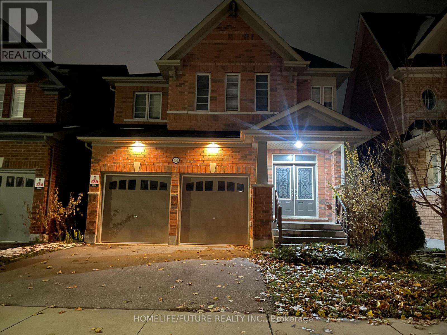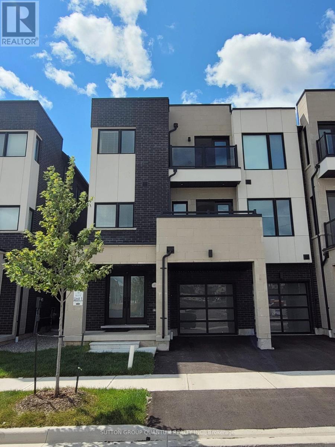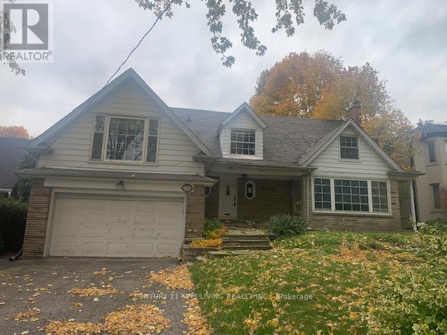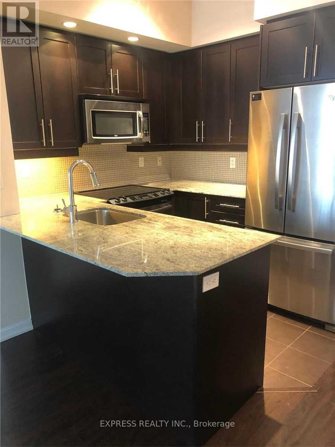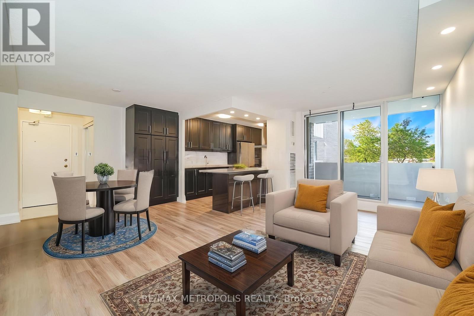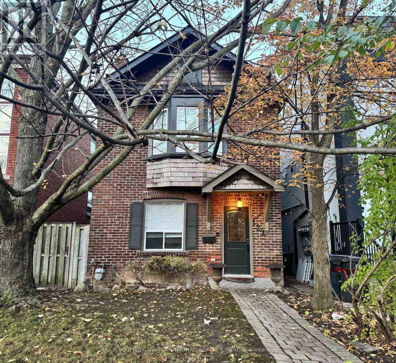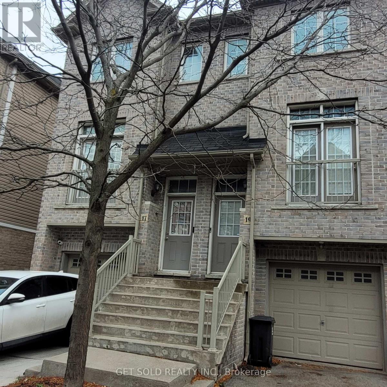11 Jondan Crescent
Markham, Ontario
Gorgeous Renovated & Move-In Ready 2-Storey Home in Prime Thornhill!Stunning 3+1 bedroom, 4 bath, south-facing family home with 2-car garage on a quiet, child-friendly, tree-lined crescent. Located in the heart of Thornhilljust minutes to top-ranked schools, GO Train, future TTC subway, highways, parks, ravines, shopping & more!Beautifully renovated with luxurious finishes throughout: engineered hardwood floors on main & 2nd level, smooth ceilings, crown moulding, pot lights, maple staircase with glass railing. Gorgeous chefs kitchen with granite counters, custom backsplash, top-of-the-line appliances & premium cabinetry. Spa-inspired 7-pc ensuite in oversized primary retreat with walk-in closets & organizers.Finished open-concept basement features 4th bedroom, 4-pc bath, built-in media console with surround sound, wet bar w/ mini fridge & wine cooler, plus custom B/I desk & bookcase. Upgraded composite deck with glass railing. Professionally landscaped with outdoor lighting. Exceptional curb appeal. A truly gorgeous home in a highly sought-after location! Originally a 4-bedroom layout, now thoughtfully converted into a spacious 3-bedroom design with 2 full baths upstairs, including a luxurious 7-piece ensuite. Main floor family room can easily be used as a 4th bedroom ideal for in-laws or those needing a main-floor bedroom. Newer Roof, A/C (2019), Furnace (2019). (id:61852)
Homelife Landmark Realty Inc.
91 - 25 Esterbrooke Avenue
Toronto, Ontario
Welcome to convenience! Perfectly located townhome with unbeatable access to Don Mills Subway Station, highways, shopping, churches, hospital, schools, community centres and library. Quiet and well respected townhome complex in a high demand location boasts lawn and snow removal services, outdoor pool and ample visitors parking. Inside you will find a spacious, and open concept living loaded with natural light streaming thru lots of windows and even a skylight. 3 generous sized bedrooms, and the opportunity to make it your own awaits. Basement has crawl space area for extra storage! Privacy plus in the backyard with no neighbours behind and an area to sit and relax on those lazy summer evenings. (id:61852)
Royal LePage Realty Plus
117 Graystone Crescent
Welland, Ontario
This 3 bedroom, 2 bathroom, semi-detached home has been thoughtfully updated and boasts a generous and tranquil fully-fenced yard with a new privacy fence on two sides. Most windows have been updated, newer A/C, updated vinyl plank throughout, powder room has been roughed in on main level, laundry has been moved upstairs (connections remain in basement if you prefer the laundry on the lower level), updated second level bathroom vanity and toilet, updated kitchen and appliances (2021). The Seller and Listing Brokerage make no representation or warranty regarding the retrofitting of the powder room. (id:61852)
Keller Williams Edge Realty
163 Munro Circle
Brantford, Ontario
Welcome to this stunning newly built 4-bedroom, 3 bathroom detached home in Brantford's desirable Brant West neighborhood, featuring a double car garage and modern upgrades throughout. The bright main floor showcases hardwood flooring, an upgraded kitchen having quartz countertops, and separate living and family rooms - with a cozy gas fireplace in the family room adding warmth and charm. The unspoiled, unfinished basement offers endless possibilities to customize to your needs, whether you envision a recreation room, home gym, or additional living space. Outside, enjoy the convenience of a double driveway in a family -friendly area close to schools, parks shopping, and major highways for easy commuting. Move right in and enjoy the perfect blend of quality construction and modern comfort in this beautiful home. (id:61852)
RE/MAX Realty Services Inc.
127 Jane Street
Shelburne, Ontario
The one you have been waiting for - a beautiful brick bungalow, on a large, landscaped lot, with attached garage, private rear patio and detached workshop. This great home is move-in ready and offers spacious rooms on one-level living. The bright front living room features a gas fireplace, large picture window and wide hall. There is a large eat-in kitchen with centre island, ample cabinets, pantry and sliding walkout door to rear patio. A separate main floor den/family room offers endless possibilities as media room, hobby room or home office. The home has 3 bedrooms, all with closets and broadloom flooring. Modern 3 piece bathroom features tile and glass shower with corner seat and storage options. There is a main floor laundry room with side walkout to yard and garage access. The home has a lower level utility room, perfect for additional storage and off-season items. The extra height in garage allows for a walkup mezzanine for even more storage. An added bonus is the rear 12' x 20 ' finished & heated workshop - it's insulated and features hydro, overhead door, concrete floor - a great work space or escape! Enjoy a beautiful yard with mature trees, gardens and firepit area. Natural gas outlet at deck and at front garage for BBQ. The home has been very well maintained and offers updated windows, leaf guards on gutters, gas furnace approx 6 yrs old. (id:61852)
Royal LePage Rcr Realty
4665 Pemmican Trail
Mississauga, Ontario
Newly Renovated Home Ready To Move In And Enjoy! Prime Mississauga Location In Highly Desired Neighbourhood. Great Curb Appeal. Cozy 3 Bd In Family Friendly Neighbourhood With W/O To Private Backyard . Finished Basement With Gas Fireplace. Upgraded Kitchen, Bathrooms, Flooring, Pot lights, Baseboards. Close To Major Highways, 403, 401, Schools, Shopping, Park Square One. (id:61852)
Homelife Landmark Realty Inc.
2116 Pelee Boulevard
Oakville, Ontario
Welcome to 2116 Pelee Blvd, a two-story freehold townhouse nestled in Oakville, boasting three bedrooms and two full bathrooms. It has 1158 square feet of above-grade living space, complemented by an additional 472 square feet in the lower level that opens to the backyard. The residence underwent a series of tasteful renovations in 2025. The kitchen features bespoke cabinetry with soft-close hinges and glass accent doors, white quartz countertop and backsplash, ambient undermount lighting, and a sophisticated stainless steel chimney-style range hood. It showcases a generous island equipped with power outlets and top-of-the-line Bosch stainless steel appliances, including a French door refrigerator with a filtered water dispenser. Throughout the home, matching luxury vinyl tile flooring, a custom hand-stained staircase adorned with brushed metal spindles, and contemporary interior doors and hardware are to be found. The open-concept main living area and kitchen are highlighted by a an electric fireplace. The bathrooms include custom glass shower doors. The lower level includes a 4-piece bathroom and laundry facilities. It also features a finished living area that leads to a deck and backyard. Additionally, the property has a one-car built-in garage with a pebble aggregate front drive. This allows parking for two cars in tandem. Situated on a tranquil street, this home is conveniently located near transit and close to elementary, secondary, and college education. (id:61852)
One Percent Realty Ltd.
153 - 99 Bristol Road E
Mississauga, Ontario
*** PRICE DROP - NOW $769,000! *** Exceptional Corner Unit in Prime Mississauga Location!Beautifully maintained and thoughtfully landscaped, this bright and spacious *** 3-bedroom, 3-bathroom corner unit offers the feel of a semi-detached home ***. Featuring a *** rare 3-car parking configuration, a finished recreational basement ***, and an open-concept kitchen, brand new laminate on the main floor, this home is designed for both comfort and functionality. Enjoy your own private patio backing onto the community pool perfect for relaxing or entertaining.Ideally situated within walking distance to elementary and high schools, parks, and key amenities. Just *** minutes to Highways 401, 403, and 410, Square One Shopping Centre, Heartland Town Centre, and numerous retail and dining options ***. Close to libraries, community and recreation centres, medical facilities, and a golf course.Located in a well-managed, family-friendly condo complex, with the *** upcoming Hurontario Light Rail Transit (LRT) just steps away, providing excellent transit access for daily commuters ***.A perfect combination of space, location, and lifestyle. Low monthly maintenance fee includes: Swimming pool facility Roof maintenance and Landscaping. (id:61852)
RE/MAX Gold Realty Inc.
75 Campbell Avenue
Barrie, Ontario
Great Location On Cul De Sac With Easy Access To Hwy 400 & Barrie Go. Bright And Spacious 3 Br 2 Bath 3 Level Back Split. Main Floor Laundry, Fully Fenced Yard With Extra Storage In Garden Shed. Inside Garage Entry. Separate Entrance To Office & 3Pc Bath, Plus Sliding Doors From Family Room To Patio. Master Features Walk In Closet. 2 Additional Bedrooms With Spacious Closets. Open Concept Main Floor. Kitchen Features S/S Appliances, Pantry And Breakfast Bar. (id:61852)
RE/MAX Gold Realty Inc.
165 Clearview Heights
King, Ontario
Great Opportunity to Live in One of King City's Most Desired Communities Clearview Heights. This One of a Kind Fully Renovated Bungalow is Situated on One of the Quietest Streets, Flaunting 100' of Premium Frontage with a South facing Backyard. Interior Renovated in 2021,This Home Features Upgraded Hardwood and Tile Flooring Throughout, Pot Lights Throughout Showcasing Plenty of Light, Premium Stainless Steel Appliances, Custom Cabinetry and Upgraded Plumbing Fixtures and Heated & Insulated Garage. Primary Bedroom Features an abundance of Space with Custom Walk in Closet, Beautiful 3 Piece bath with Heated Floors. The Basement is Fully Finished with Premium Appliances, Full Kitchen with Hightop Bar and Real Wood Burning Fireplace. The Backyard Showcases A Large Cedar Deck, Interlock, Irrigation, Large Cedars Trees Offering Tons of Privacy, A Wood Gazebo, Covered Cooking Area and Tool Storage Shed. Move in, Rent or Build New if Desired. This Home and Property are a Must See!!! (id:61852)
Royal LePage Your Community Realty
180 Beattie Avenue
New Tecumseth, Ontario
Come fall in love with this bright, modern, and cozy 4+1 bedroom home beautifully renovated and full of thoughtful upgrades! The main floor features an open-concept layout with a custom kitchen, spacious living room, and dining area that feel airy, warm, and connected. Enjoy a huge island, high-end appliances, quartz counters, engineered hardwood, and an abundance of natural light from the many windows. Upstairs you'll find 3 bedrooms and a 4-piece bathroom. Just off the foyer, a versatile bonus room can serve as a bedroom, office, or family room to suit your needs. Step outside to the newly built fenced yard and patio, backing onto a serene ravine with a creek and mature trees-no rear neighbours! There's also a charming garden area with raised beds and a large shed for extra storage. Only a short walk to parks, schools, and downtown Alliston. The basement is partially finished with a completed bedroom and office nook. The remaining space has been framed with subfloor installed and is ready for you to easily finish to your liking. Newer washer and dryer included. Major updates: Roof (2018), Furnace (2019), A/C (2019), Hot Water Tank (2019), Doors & Living Room Window (2022), Upgraded 200 Amp Electrical Panel (2019).This home blends modern style, open-concept living, and cozy spaces, truly a place to settle in and make your own. (id:61852)
Homelife Integrity Realty Inc.
1259 Gilford Road
Innisfil, Ontario
Rustic & Modernly Renovated Throughout, Ranch Bungalow With Over 3,720 SqFt Of Available Living Space, Nestled On Large 200 x 200Ft, 0.92 Acred Lot With No Neighbours Behind! Separate 2nd Driveway Leads To Huge 1,400 SqFt Detached Garage With High Efficiency Boiler Heating & Heated Flooring, Perfect For Additional Parking, Storage, Or A Mechanics Dream! Main Level Features Hardwood Flooring Throughout. Bonus Attic Space Easily Converted Into Rec Room, Just Needs Finishing Touches! Open Concept Living Room With Vaulted & Beamed Ceilings, Pot Lights, & Beautiful Floor-To-Ceiling Stone Accent Wall. Just Off The Living Room, French Doors Open The 4-Season Sunroom, Flooded With Natural Lighting From Floor To Ceiling Windows. The Ideal Relaxing Space To Enjoy Your Morning Coffee, Or Unwind After A Long Day. Plus 2 Walk-Outs To Massive Deck & Private Backyard Oasis With Above Ground Pool, Perfect For Hosting, Having Summer BBQ's, & Tons Of Green Space! Eat-In Kitchen Boasts Stainless Steel Appliances, Stylish Backsplash, Lots Of Additional Cabinet Space, Ceramic Flooring, & Is Conveniently Combined With The Dining Room Featuring Another Walk-Out To The Backyard. 4 Spacious Bedrooms Complete The Main Level, Each Have Broadloom Flooring W/ Upgraded Under Padding & Closet Space. Primary Bedroom Features Walk-In W/ Closet Organizers & 2 Pce Ensuite! Plus Additional 5 Pce Bathroom W/ Heated Flooring, Large Soaker Tub, Glass Shower, & Double Sinks. Maple Staircase W/ Glass Railings Leads To Brand New (2025), Fully Renovated Basement W/ Radiant Heating, Cozy Broadloom Flooring, & Multiple Spaces For Rec & Family Rooms, Office Or Storage Space! New Furnace. Convenient Main Floor Laundry. Main Level W/ Forced Air Heating. 12x12 Garden Shed On Concrete Pad. *Attached Heated Grg Classified As 2 Car; Current Stair Layout Reduces Usable Width Unless Modified.* Ideal Location Just Mins To Lake Simcoe & Amenities Including Hwy 400, Groceries, & Schools, Restaurants, & Activities For All! (id:61852)
RE/MAX Hallmark Chay Realty
384 Old Colony Road
Richmond Hill, Ontario
This newly renovated detached home showcases high-end finishes throughout and a bright, open-concept layout designed for modern living. Located in the highly sought-after Oak Ridges Lake Wilcox community, it offers 3+1 bedrooms and 4 bathrooms, blending elegance and comfort seamlessly. A welcoming double-door entry opens to a spacious foyer that flows into an airyliving space with 10' ceilings in the family room and a warm electric fireplace. The renovated chef's kitchen is a true showpiece, featuring luxury materials, professional-grade design, anda seamless connection to the breakfast area and walk-out deck-perfect for entertaining or enjoying the peaceful ravine views. Convenient direct garage access is provided from the main level. The finished basement offers a bright bedroom, a 3-piece bathroom, and two storage spaces-ideal for guests or an in-law suite. Just minutes from Yonge Street, this home provides easy access to shops, restaurants, Lake Wilcox, parks, and transit. Close to top-ranked schools, including Bond Lake Public School and Richmond Green Secondary School, this property combines luxury, functionality, and an unbeatable location in one of Richmond Hill's most desirable neighborhoods. (id:61852)
RE/MAX Excel Realty Ltd.
696 Hastings Avenue
Innisfil, Ontario
For Rent in Alcona. Small and cute 2 bedroom renovated starter on the large lot close to Innisfil Beach Park and beach. Available immediately. Electric baseboard and gas fireplace heat the dwelling. Laundry room with gas hot water tank and washer dryer combo. Town water and sewer. Pot lights throughout, new flooring, no carpets. Bedrooms don't have closets, but there is a closet in the foyer and space for wardrobes in the bedrooms. Shows clean, recently renovated. Perfect for the single person or a couple. Tenant pays water, sewer, gas, hydro and tenant's insurance. (id:61852)
Century 21 B.j. Roth Realty Ltd.
29 Penzance Drive
Toronto, Ontario
Spacious and sun-filled 3-bedroom unit in a highly sought after location in the heart of Scarbrough! Featuring a full bathroom plus a powder room, ensuite laundry this bright and spacious unit offers both comfort and convenience with tons of natural sunlight from large windows. Located just steps to TTC bus stops and 5 minutes to Scarborough Town Centre, with quick access to shopping, dining, and major highways. Situated in a quiet family-friendly neighborhood, close to top-rated schools and parks. Perfect for those seeking a move-in ready home in a prime location. 50% utilities (id:61852)
Homelife Landmark Realty Inc.
743 - 1900 Simcoe Street N
Oshawa, Ontario
This is one of the ***LARGEST UNITS*** in the building at approx 400sqft at an amazing price!!! Welcome to this beautiful studio condo located in north Oshawa. Just 2 mins walk to Ontario Tech University ( U.O.I.T ) & Durham College. Perfect for you to rent! Fully furnished with high speed internet access. Kitchen, Dining/Work Table, couch, TV, Murphy Bed, Cook-top, Stainless Steel Appliances & En-suite laundry with front load washer & dryer. Great Location! Great amenities, Large Exercise Gym on main floor. Lounge for every floor, private study rooms, group study rooms, onsite Dominos and Osmows Shawarma. EV Charger in Parking lot. Fridge, Cook-top, Washer/Dryer, Bed, Tables, B/I Cabinets Included. S/S Fridge, S/S Dishwasher, Microwave, S/S Range Hood, single bowl sink with chrome mounted faucet, 2 burner built in electrical range top, En-suite laundry with front load washer & dryer, Murphy bed, sofa, desk & TV. (id:61852)
RE/MAX Hallmark Realty Ltd.
1173 Broadview Avenue
Toronto, Ontario
Detached 2 Storey Brick Home For Lease. (id:61852)
RE/MAX Crossroads Realty Inc.
2372 Equestrian Crescent
Oshawa, Ontario
Welcome To This Stunning 4-Bedroom, 4-Washroom Detached Home Featuring A Double-Door Entry And 9' Ceilings Throughout The Main Floor. The Modern Kitchen Boasts Granite Countertops And A Functional Layout, Perfect For Family Meals And Entertaining. The Spacious Great Room Includes A Cozy Gas Fireplace, Creating A Warm And Inviting Atmosphere. Enjoy The Convenience Of Second-Floor Laundry And Four Bright Bedrooms, Each With Its Own Window And Closet. 3 With Ensuite WR. The Primary Bedroom Offers A Large Walk-In Closet And A Luxurious 4-Piece Ensuite For Your Comfort. Located Close To Ontario Tech University (UOIT), Parks, Schools, Shopping, And Public Transit, This Home Provides Both Comfort And Convenience In One Of Oshawa's Most Sought-After Neighbourhoods. (id:61852)
Homelife/future Realty Inc.
1401 Clarriage Court
Milton, Ontario
Welcome to 1401 Clarriage Court, a beautifully upgraded 4-bedroom, 3-bathroom freehold townhome located in one of Milton's most convenient and family-friendly communities! As you walk into the front foyer, you're greeted by convenient in-unit garage access, as well as an extra bedroom which can be used as a guest bedroom or a home office! This modern home offers carpet-free living with hardwood flooring throughout, and an airy 10 ft ceiling on the second floor that creates a bright, open-concept atmosphere perfect for entertaining. The chef-inspired kitchen features granite countertops, stainless steel appliances, and a gas BBQ line to the balcony for easy outdoor cooking.Upstairs, you'll find 3 spacious bedrooms including a primary suite with a private 3-piece ensuite and large windows for plenty of natural light. Additional highlights include a smart home system, 200-amp electrical service with EV charger rough-in, automatic garage door opener, and high-efficiency forced-air heating system.Located close to Milton GO Station, top-rated schools, parks, trails, shopping, and major highways, this home combines luxury, comfort, and convenience - ideal for modern family living. (id:61852)
Sutton Group Quantum Realty Inc.
20 Owen Boulevard
Toronto, Ontario
****POWER OF SALE**** Great Opportunity. Vacant and Easy to Show. Detached brick and stone 4 bedroom home located in the extremely desirable St. Andrews area . Build your dream home or renovate on this fantastic 65 x 175 foot site. Fully fenced rear yard with an inground pool. The gas meter has been removed but the hydro is connected. (id:61852)
Century 21 Fine Living Realty Inc.
1115 - 65 East Liberty Street
Toronto, Ontario
Luxurious 1 Bedroom + Den In Liberty Village. Amenities Including 24 Hours Concierge, Visitors Parking, Guest Suites, Indoor Pool, Spa, Movie Theatre, Bowling Alley, Gym & More, Steps To Restaurants, Shops, Parks & Transit. Existing Photos Were Taken Prior Tenants Move In. (id:61852)
Express Realty Inc.
206 - 10 Muirhead Road
Toronto, Ontario
Spacious and updated, this 2+1 bedroom, 2-bath condo in Pleasant View delivers comfort, style, and an unmatched amenity package. Set within a private gated community, this approx. 1100 sq ft suite features durable vinyl floors and a bright, open-concept layout. The living and dining area flows seamlessly to a private balcony, ideal for quiet mornings or evening wind-downs.A sleek kitchen is outfitted with stainless steel appliances, granite countertops, and a stylish backsplash. The primary bedroom includes a walk-in closet, while the second bedroom and flexible den accommodate a range of lifestyle needs. Ensuite laundry adds convenience.The lease is all-inclusive of heat, hydro, water, plus cable TV and unlimited high-speed internet. Residents enjoy full access to a well-equipped amenities centre featuring a fitness gym, indoor basketball court, squash courts, indoor pool, and outdoor tennis courts. One owned underground parking space is included.Professionally managed and well-located near Sheppard Ave E and Hwy 404, with easy access to shopping, transit, schools, and local parks. A rare opportunity to enjoy space, security, and amenitiesall in one place. (id:61852)
RE/MAX Metropolis Realty
122 Kenwood Avenue
Toronto, Ontario
Experience the ease and comfort of freehold living in the heart of Humewood-Cedarvale, a community known for its welcoming character, mature tree lined streets, and outstanding access to everyday conveniences. This well maintained 2-storey residence sits on a generous 25 by 130 foot lot and offers three car parking via the laneway. Inside, the main floor provides a warm and functional layout with a gas fireplace in the living area, a combined dining space, and a thoughtfully designed kitchen with a breakfast bar and granite counters. A spacious family room with a second gas fireplace and walk-out to the rear deck creates an ideal gathering place.The second level features a serene primary bedroom with a walk -in closet, gas fireplace, cathedral ceiling, and walk-out to a private deck. Two additional bedrooms, both with excellent storage and natural light, complete this level along with a four piece bath. The finished lower level provides valuable extended living space with a recreation room, two guest bedrooms, a three piece bath, storage, and a dedicated laundry area. Residents enjoy close proximity to St. Clair West shops, cafes, restaurants, and the vibrant Wychwood Barns Farmers Market. The home is located within a coveted school district and offers convenient access to the St. Clair streetcar and subway connection. A wonderful opportunity to join a community where families choose to live, grow, and thrive. (id:61852)
Sotheby's International Realty Canada
19 Piggott Mews
Toronto, Ontario
Welcome to 19 Piggott Mews! A bright and spacious 3-bedroom townhouse. Featuring an eat-in kitchen with walkout to deck and an open concept living and dining space. The upper level includes 2 well sized bedrooms and a 4-piece bathroom. A third bedroom and 3-piece bathroom on the lower level provides added convenience. Located with the TTC at your doorstep, close to Hwy 401, shopping, schools, and parks. (id:61852)
Get Sold Realty Inc.
