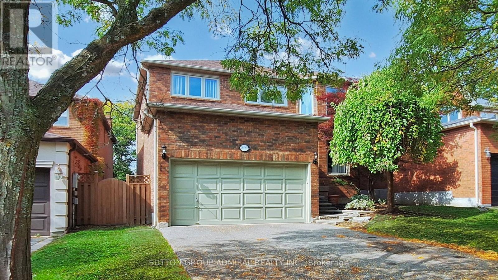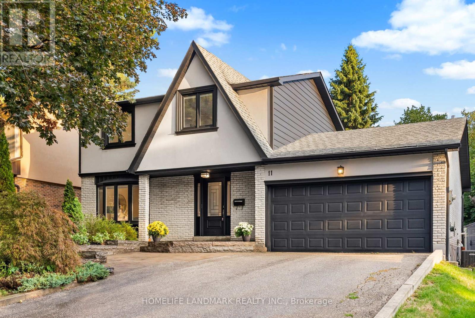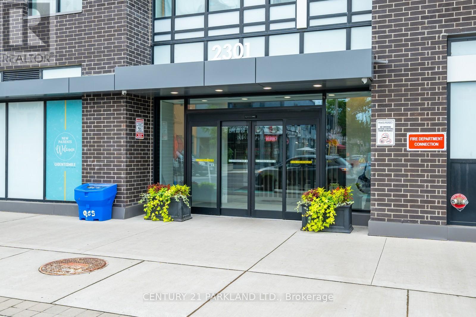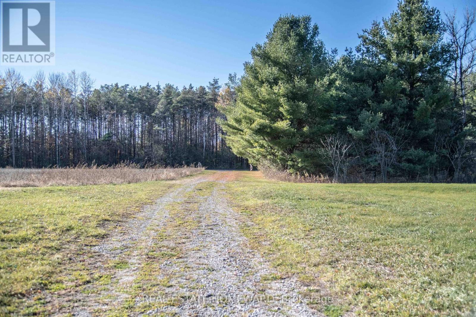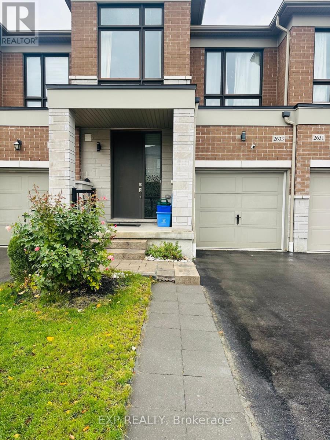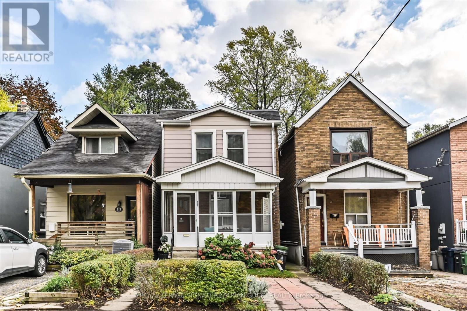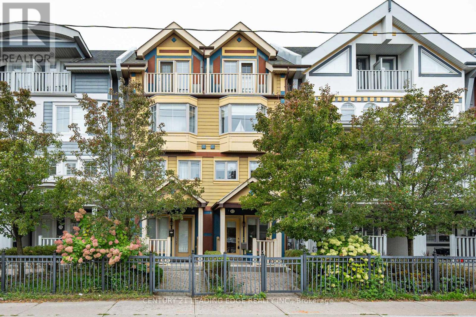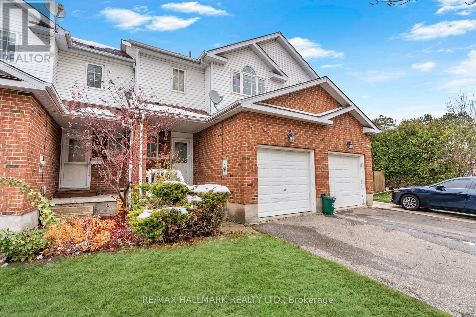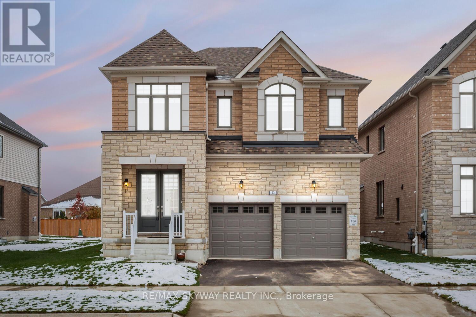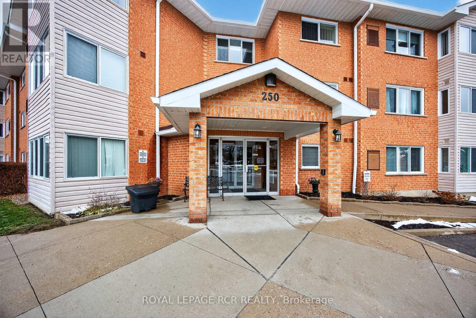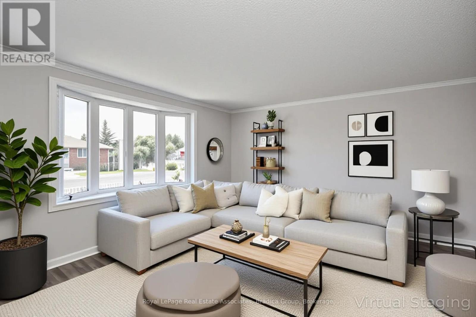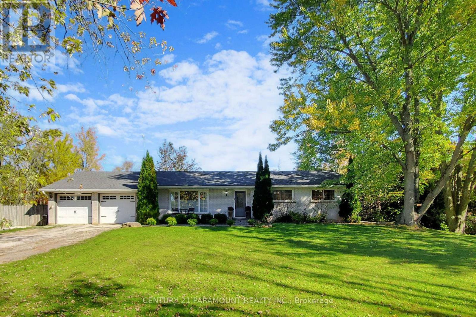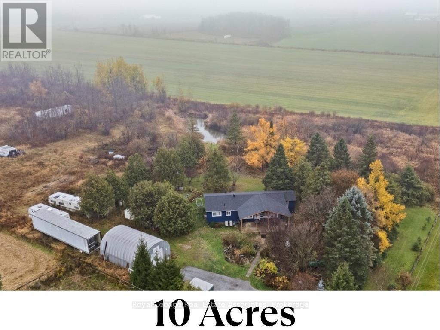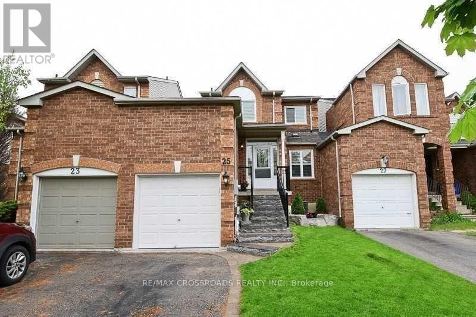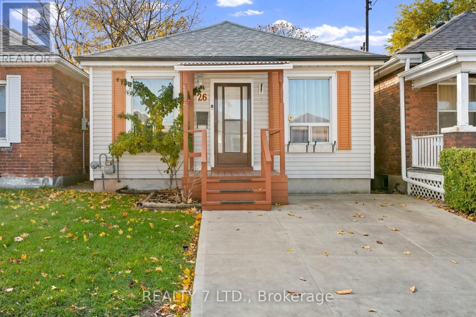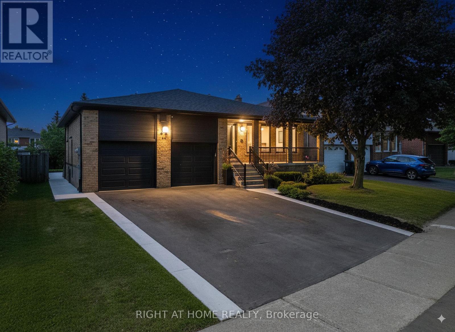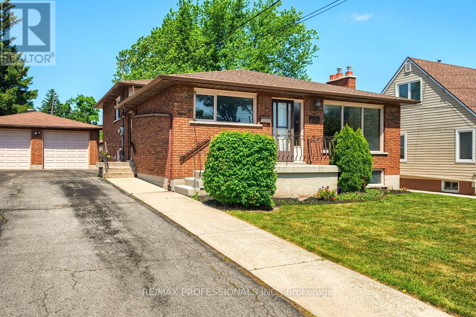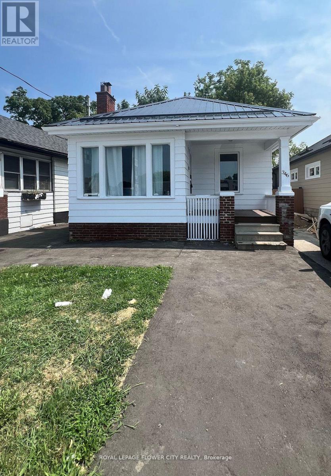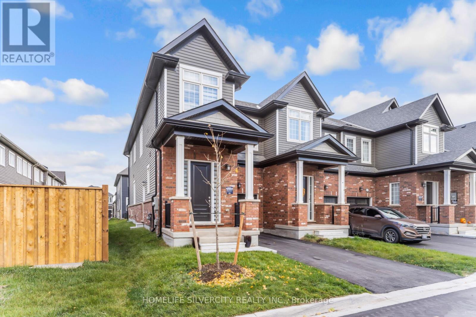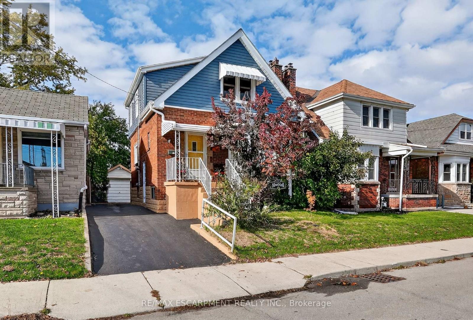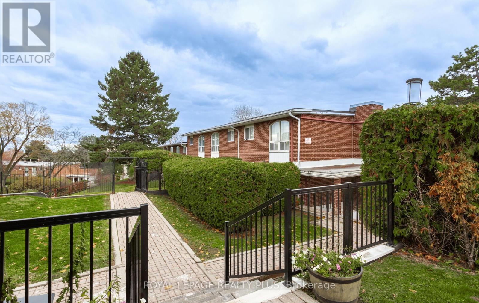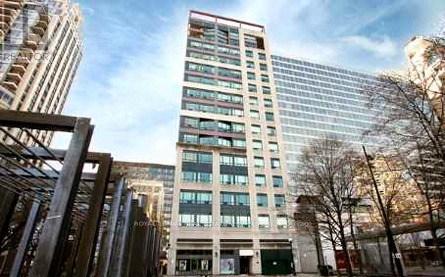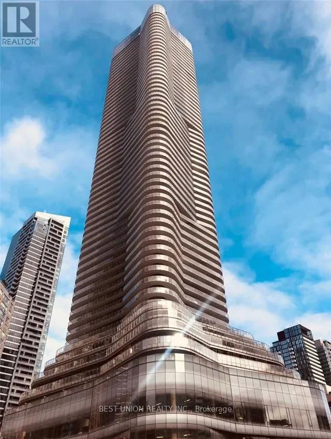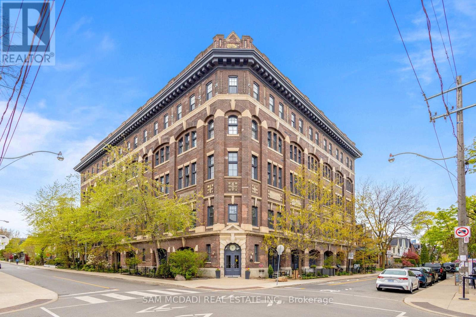6 Mcdougall Court
Vaughan, Ontario
Rarely Offered! Welcome to this spacious and beautifully upgraded 4+1 bedroom, 4-bathroom detached home tucked away on a quiet, private, and child-friendly court in the highly coveted Flamingo neighbourhood. This exceptional property offers a perfect blend of comfort, functionality, and modern upgrades ideal for growing or multi-generational families. Step inside to a bright and inviting main floor featuring a large combined living and dining area, perfect for entertaining or family gatherings. The renovated eat-in kitchen is complete with granite countertops, custom cabinetry, stainless steel appliances, and a convenient walk-out to a two-tiered deck great for summer BBQs and outdoor dining. The sun-filled family room on the main level adds even more living space and is ideal for relaxing evenings or children's play. Upstairs, you'll find four generously sized bedrooms, all with large windows that allow for an abundance of natural light (ie. all facing over the frontlawn or backyard of the house). The primary suite boasts a renovated 5-piece ensuite, walk-in closet, and an additional double closet for plenty of storage. The professionally finished basement offers incredible versatility with a large open-concept recreation room, an additional bedroom, office space, and a full 3-piece bathroom making it perfect for an in-law suite, home office, or extended family living. Extensively upgraded throughout, this home features wide plank oak hardwood floors, crown moldings, high baseboards, wainscoting, marble and ceramic tile finishes, renovated bathrooms, updated windows and doors, and a high-efficiency furnace. Freshly painted in neutral tones, this home is completely move-in ready. Prime location just steps from top-rated public and private schools, Promenade Mall, community centre, shops, parks, and a major transit hub. Enjoy quick access to Hwy 7 and 407/ETR.A rare opportunity to own a turn-key home in one of Thornhills most desirable neighbourhoods. Don't miss out! (id:61852)
Sutton Group-Admiral Realty Inc.
11 Jondan Crescent
Markham, Ontario
Gorgeous Renovated & Move-In Ready 2-Storey Home in Prime Thornhill!Stunning 3+1 bedroom, 4 bath, south-facing family home with 2-car garage on a quiet, child-friendly, tree-lined crescent. Located in the heart of Thornhilljust minutes to top-ranked schools, GO Train, future TTC subway, highways, parks, ravines, shopping & more!Beautifully renovated with luxurious finishes throughout: engineered hardwood floors on main & 2nd level, smooth ceilings, crown moulding, pot lights, maple staircase with glass railing. Gorgeous chefs kitchen with granite counters, custom backsplash, top-of-the-line appliances & premium cabinetry. Spa-inspired 7-pc ensuite in oversized primary retreat with walk-in closets & organizers.Finished open-concept basement features 4th bedroom, 4-pc bath, built-in media console with surround sound, wet bar w/ mini fridge & wine cooler, plus custom B/I desk & bookcase. Upgraded composite deck with glass railing. Professionally landscaped with outdoor lighting. Exceptional curb appeal. A truly gorgeous home in a highly sought-after location! Originally a 4-bedroom layout, now thoughtfully converted into a spacious 3-bedroom design with 2 full baths upstairs, including a luxurious 7-piece ensuite. Main floor family room can easily be used as a 4th bedroom ideal for in-laws or those needing a main-floor bedroom. Newer Roof, A/C (2019), Furnace (2019). (id:61852)
Homelife Landmark Realty Inc.
501 - 2301 Danforth Avenue
Toronto, Ontario
Beautiful One Bedroom Condo In The Danforth Area. Unobstructed North View With Amazing Finishes, Stainless Steel Appliances, High Ceilings, Walk Out To Balcony. Walk To Shops, Restaurants. Transit / Subway Right At Your Doorstep. (id:61852)
Century 21 Parkland Ltd.
7257 Soper Road
Clarington, Ontario
Car collectors! Privacy seekers! Farmers! Horse lovers, etc etc. This wonderful property speaks to so many. 166 acres of cleared fields, forested areas, a wonderful sandy bottomed stream that runs through the property and a pond! Located in the bucolic hamlet of Kendal, minutes from the 11,000 acre Ganaraska forest for riding, hiking, biking, cross country skiing etc. Minutes to the 407 or 401 and under an hour to Toronto. From the 3 bedroom red brick farmhouse you can hear the trickle of the Ganaraska River branch! (stream) This modest home was built in 1895 and needs to be updated to your own needs and taste. The home is wonderfully situated behind a stand of trees, providing a private and bucolic spot on the property, and set back from the road. 2 car detached garage. Huge outbuilding/barn for a myriad of uses. It has a cement pad foundation and would make an amazing car storage building, or the like. There is a large bank barn that is overgrown and needs help, but the stone foundation looks good in spots. Tobacco huts on property too. Perfect spot for an applicable to regulation home business. Easy to show! A fantastic opportunity to own this much land in such a coveted spot! (id:61852)
Real Estate Homeward
2633 Cerise Manor
Pickering, Ontario
Welcome to 2633 Cerise Manor - a modern gem that stands out from the rest! Ideally located inone of Pickering's most sought-after neighbourhoods, this 6-year-new townhouse blends style,comfort, and convenience. Just minutes from Hwy 401, Pickering GO, top-rated schools, parks,and shopping. A new public school and park are only a short walk away, with a new plaza andCatholic school coming soon nearby.The kitchen features a large island, perfect for casual meals or homework, and opens onto aprivate, beautifully maintained backyard ideal for entertaining. Upstairs offers threegenerous, carpet-free bedrooms, while the fully finished basement adds a versatile rec room anda clean, bright laundry area. (id:61852)
Exp Realty
313 Gowan Avenue
Toronto, Ontario
A Rare Opportunity on a Deep East York Lot! Welcome to 313 Gowan Avenue, a fully detached, 2-storey, 3-bedroom home cherished by the same family since 1955. Built in 1904, when craftsmanship and quality construction were cornerstones, this solid brick home stands as a testament to timeless durability and care. Set on an incredible 150-foot-deep lot, the property offers a backyard that seems to go on forever - a true oasis with endless potential for gardening, entertaining, or future expansion. Inside, you'll find the warmth of a home that raised four children - a place where every corner tells a story. The large, family-sized eat-in kitchen is the heart of the home, while the spacious dining room has hosted countless family dinners and celebrations. Upstairs, oversized bedrooms provide more space than most homes of its kind, offering comfort and versatility for today's families. Enjoy your morning coffee on the charming front porch, or get a head start on your seasonal planting - a perfect spot to relax and take in this quiet, friendly street. The home also features legal front pad parking, a valuable convenience in this sought-after neighbourhood.Ideally located within walking distance to shops on Pape Avenue and the upcoming Ontario Line, with easy access to The Danforth, Leslieville, and The Beach - offering endless dining, shopping, and lifestyle options. Surrounded by great schools, parks, and a nearby hospital, this location perfectly balances community, convenience, and connection. Lovingly maintained for 70 years by the same family, 313 Gowan Avenue is more than a house - it's a legacy ready to welcome its next chapter. Solid, spacious, and filled with heart - this is a home where memories are made. (id:61852)
Royal LePage Signature Susan Gucci Realty
82 Woodbine Avenue
Toronto, Ontario
Fall in love with this rare gem in one of Toronto's most coveted neighbourhoods! Part of the iconic "Painted Ladies" collection, this freehold 3+1 bedroom, 3 full bath townhome blends timeless architectural charm with modern elegance-offering approximately 2,300 sq. ft. of thoughtfully designed above-grade living space. Step inside to discover expansive principal rooms finished with a refined neutral palette, a striking stone staircase with sleek glass railings, and a stylish gel fireplace that adds warmth and sophistication. The versatile ground level is ideal for today's lifestyle-perfect as a private home office, gym, family room, or guest/in-law suite-complete with a bedroom and 3-piece bath. The main level is the true heart of the home: 9-foot ceilings, upgraded baseboards, and bright open-concept living and dining rooms create a seamless flow for entertaining. The family-sized eat-in kitchen boasts granite countertops, stone tile backsplash, a pantry, and walk-out to a private patio with gas BBQ hookup-perfect for summer gatherings. The 2nd level offers two spacious bedrooms, a 4-piece bath, laundry, and a generous hallway landing that works beautifully as a study or lounge area. The crowning feature is the third-floor primary retreat-a full-level sanctuary with spa-inspired 5-piece ensuite, walk-in closet, and two private balconies where you can sip your morning coffee or watch the sun set over the neighbourhood. Parking is stress-free with a private garage featuring a hydraulic lift that accommodates two cars, plus large storage areas. Located steps from top schools, parks, walking and biking trails, Woodbine Beach, Ashbridge's Bay, and vibrant Queen Street with its cafes, shops, and restaurants, this is urban beachside living at its finest. Don't miss this rare opportunity to own a piece of Toronto history in one of the city's most vibrant and welcoming communities. (id:61852)
Century 21 Leading Edge Realty Inc.
182 Kingswood Drive
Kitchener, Ontario
VACANT and in MOVE IN CONDITION! Unpack and start living. Lovely family home in a fantastic location of KITCHENER, close to Schools, Restaurants, Highways, Park all within minutes. Alpine Park is across the street fro this home. NO CONDO FEES with NO neignbours in the Backyard or Front Facing. Approximately 1900 SF of total living space, 3 spacious bedrooms, Top floor Laundry , Hardwood flooring in Main Floor, Upgraded Flooring on Upper Level, Ceramic tiles in Kitchen, Main Entrance and Both Bathrooms. New roof in 2014, New Furnace in 2015, new HWT in 2022 and NEW Sump Pump in 2022. Backyard access from the House and the Garage. A MUST SEE! (id:61852)
RE/MAX Hallmark Realty Ltd.
72 Paperbirch Drive
Cambridge, Ontario
Must See **Newly build (in 2024) Fully Upgraded Detached Home with **5 Bedrooms with 4 Washrooms. Master bedroom w/ensuite washroom** Enjoy 9-Feet Ceilings On The Main Floor with Pot lights & chandeliers up to Kitchen** A Spacious Kitchen With Quartz Countertops & Backsplash **Chef style fully renovated kitchen with waterfall island **Extended Upper Cabinets & B/in Stainless steel upgraded Appliances ** This Home Is Loaded With Upgrades, Including Beautiful Tiles on Main Floor Hardwood Flooring, And Matching Natural Oak Stairs. 8 Feet Doors and Double Door Closets all over Main Floor. Separate Entrance to the Basement have potential for future. Quite family neighbourhood** Close To The Pond, Park, School, Convenience Store all other amenities. (id:61852)
RE/MAX Skyway Realty Inc.
310 - 250 Robert Street
Shelburne, Ontario
Perfect for first-time buyers or downsizers, this well-maintained 2-bedroom, 1-bath unit offers exceptional value in a growing community. Featuring a bright and functional layout, this condo includes en-suite laundry and a sun-filled solarium-ideal for a home office or cozy reading nook. The kitchen boasts a built-in dishwasher, ceramic tile flooring, and is combined with the dining area for easy entertaining and everyday convenience. Enjoy hardwood-style flooring throughout the spacious living and dining areas, a large primary bedroom with a bright window, and a second bedroom, that leads through to the solarium, a light-filled space perfect to use for guests, hobbies, or as an office. Conveniently located on the same floor as the exercise room, this unit offers easy access to building amenities including secure entry, a party/meeting room, and ample visitor parking. One designated parking space (#28) is included. Just minutes from downtown Shelburne, this location puts you within walking distance of banks, the post office, grocery stores, the recreation centre, and the public library. A fantastic opportunity to enjoy comfortable, affordable condo living in the heart of town! Monthly Maintenance Fee: $453.23 (includes $56.50 - Rogers Ignite TV & Internet). (id:61852)
Royal LePage Rcr Realty
78 Barwood Crescent
Kitchener, Ontario
This stunning, newly renovated detached bungalow offers a rare opportunity to enjoy modern living in one of Kitchener's most desirable family-friendly neighbourhoods. Stylish upgrades include quartz kitchen countertops, stainless steel appliances, pot lighting, and carpet-free flooring throughout. The bright, open layout provides a comfortable living space with three bedrooms suitable for families or professionals. Step outside to a fully fenced yard with direct access to McLennan Park, known for its walking trails, playground, splash pad, skatepark, and dog park. Enjoy both privacy and convenience with parking for two vehicles, in-suite laundry, and central air conditioning. With Sunrise Shopping Centre and Laurentian Power Centre, schools, restaurants, and Highway 7/8 only minutes away, this home offers an unbeatable location with everything you need close by. (id:61852)
Royal LePage Real Estate Associates
4983 Ninth Line
Erin, Ontario
Modern 1800 sq ft (approx) Ranch Style Bungalow for sale in rural Erin. Home sits on a beautiful picturesque, landscaped and private treed lot. Open concept floor plan with many windows that bring in a lot of natural light and which makes the hand-scraped & hardwood floors throughout the home gleam. The modern kitchen has Quartz countertops with a large breakfast bar with pendant lights overtop, lots of storage, undercabinet lighting, gorgeous subway style backsplash, new upgraded stainless steel appliances and a large window that overlooks the backyard and garden. The kitchen faucet has reverse osmosis filter, and blue light filter for water into the home. The home is freshly Painted. The Kitchen overlooks the dining roomcombined with family room that showcases a custom TV/entertainment wall and has a walk-out to the extended deck in the backyard. French Double doors open up to the Living/Media Room thatboasts a rustic propane fireplace, floor to ceiling windows and a reading niche with custom circular window. Smooth ceilings and potlights throughout home. Newly renovated Powder room iscombined with laundry. Newly renovated main bathroom boasts Double shower, soaker tub, and walkout to backyard deck. Fenced and treed backyard boasts an above ground pool and extendeddeck with gazeebo in garden, perfect for entertaining. Google smart thermostat, Fibre highspeed Internet (Standard Broadband), carbon monoxide and smoke detectors. Partial asphalt paved driveway and gravel circular driveway. Keypad entry on front door into home. Garage has agarage door opener, keypad entry and shelving, with entry into home. Storage container/Shed onproperty.Well-maintained home is mere minutes away from Georgetown, all amenities and major highways. Roads/streets to home are plowed and maintained. (id:61852)
Century 21 Paramount Realty Inc.
180118 Grey Road 9 Road
Southgate, Ontario
10 Acres of Opportunity - Minutes from Town! Welcome to 180118 Grey Road 9, Southgate - a nature lover's dream offering endless possibilities. Nestled on 10 acres just 2 minutes from downtown Dundalk, this property blends privacy, open space, and convenience. You're close to schools, shopping, the town pool, and Highway 10 nearby for an easy commute. Perfect for those seeking a hobby farm or country retreat, the property features a chicken coop, duck pond, and hunting house, plus plenty of room for expansion. The 20' x 30' shop with 10-foot door provides excellent storage for large equipment or workshop use. The land is rich with gardens, fruit trees (raspberries, cherries, black currant, and apple), and mature black walnut and chestnut trees, making it a true countryside escape. Inside, this 3-bedroom, 1-bathroom bungalow showcases hardwood floors throughout and an eat-in kitchen and propane stove - all within a carpet-free home. The living room opens through French sliding doors to a bright den with a walkout to the yard, offering flexibility for a home office or family space. The unfinished basement with laundry is ready for your finishing touches and future customization. Enjoy peaceful mornings on the large covered 12' x 28' front porch surrounded by nature. Whether you're skating on your private pond in winter or exploring your acreage year-round, this property delivers both comfort and potential - all in an ideal location just outside town. (id:61852)
Royal LePage Real Estate Associates
25 Fry Crescent
Clarington, Ontario
Highly desirable Aspen Springs community. Featuring a modern and stylish design, this stunning all-brick home offers 3 spacious bedrooms and 3 bathrooms. The functional layout includes a primary bedroom with a 4-piece ensuite and walk-in closet, as well as a finished basement that is perfect for entertaining or relaxing movie nights. The kitchen provides ample cupboard space and a bright breakfast area with a walk-out to backyard. Additional highlights include driveway parking and a prime location close to schools, shopping plazas, and Highway 401. This home is in move-in ready condition and is conveniently situated near the proposed Bowmanville GO Train Station, with quick access to Highways 401, 407, and 418 for seamless commuting. ** This is a linked property.** (id:61852)
RE/MAX Crossroads Realty Inc.
26 Harrison Avenue
Hamilton, Ontario
Welcome to this beautifully maintained 2-bedroom bungalow for sale in Hamilton, combining comfort, style, and convenience. This move-in ready home features a bright living room filled with natural light and modern vinyl flooring throughout, offering a clean, low-maintenance, and carpet-free design. The spacious kitchen provides plenty of cabinet space and opens to a private deck-perfect for barbecues, outdoor dining, or relaxing with family and friends. Enjoy the fully landscaped backyard with a shed for additional storage, while the newly paved driveway and cozy front porch enhance the home's charming curb appeal. Recent upgrades include a new roof (2022), furnace (2024), driveway (2023), main bathroom (2023), patio sliding door (2023), entrance door (2021), flooring (2022), and kitchen (2023). Located in a quiet and established neighborhood just minutes from shopping, schools, and the QEW, this property is ideal for families, first-time buyers, or anyone seeking a peaceful lifestyle in Hamilton. Don't miss your chance to own this bright and inviting bungalow - schedule your viewing today! (id:61852)
Realty 7 Ltd.
44 Beamsville Drive
Toronto, Ontario
Brand new to the market extensively renovated detached, a rare gem that combines charm, space and serious earnings potential. This beautiful maintained home isn't just a place to live, it's a lifestyle and an investment property. Step inside the main living space, bright, airy and move-in-ready with six (6) bedrooms and 4 bathrooms. Perfect for a family or intergenerational home, three (3) units or a couple looking for comfort and character with income. Each unit enjoys its own dedicated entrance, offering rental privacy or flexibility with six conveniently accessible parking spots two in the garage and four driveway spaces, a rare premium in Toronto. Live in one unit and let the others pay your mortgage or rent out all three and enjoy strong cash flow in a high-demand rental area. Nested in the heart of (Vic Park and Sheppard) your future tenants will love the walkability to shops, cafes, transit, and parks, schools. You'll love watching your property work for you. The 5 level back-split home has been newly renovated stylishly and luxuriously modernized, new floors, 4 new baths, new kitchen, brand new appliances, new driveway, landscaping too many to list with tasteful finishes and durable materials. Important! This feature enhances both autonomy and appeal for tenants or family arrangements alike. Spacious Backyard: A large and private rear yard provides ample outdoor space, accessory unit potential, large pool and cabana potential. (id:61852)
Right At Home Realty
236 East 21st Street
Hamilton, Ontario
Welcome to this exceptionally meticulous maintained 3+2 bedroom, 2 bathroom home, situated on a rare 60x112 ft lot in a family-friendly Hamilton Mountain neighbourhood. This home in total offers over 2,700 sqft of spacious, functional layout with a bright living area, a finished lower level, and a separate entrance, ideal for extended family or in-law potential. Both bathrooms were fully renovated in 2019 and 2020 featuring modern finishes and fixtures. One of the standout features is a private sauna, perfect for relaxation and wellness at home. Enjoy the convenience of a detached car garage powered with hydro, an extra-wide and long driveway with ample parking, and a powered shed for storage. Proudly owned by the same family .Whether you're looking for a move-in ready home or the opportunity to renovate and customize to your taste, this property offers incredible potential. This home is a must-see with an oversized garage perfect for extra storage, a workshop, or car enthusiasts. (id:61852)
RE/MAX Professionals Inc.
346 Wharncliffe Road S
London South, Ontario
This charming 3-bedroom, 1-bathroom home has been beautifully updated from top to bottom. Enjoy a bright open-concept layout featuring a brand-new kitchen with modern finishes, stylish flooring, and an updated bathroom. The separate entrance to the basement offers great potential for future development or an in-law suite. Outside, you'll find an extended driveway providing ample parking and convenience. Ideally located close to shopping, schools, parks, and transit - this home is perfect for first-time buyers, families, or investors alike. Just minutes from Highway 401 & 402, and close to Costco, Home Depot, Tim Hortons, grocery stores schools, and parks-this location offers unbeatable convenience with everything at your doorstep. Whether you're looking to move in or rent out, this affordable home is a smart investment in a growing part of the city. (id:61852)
Royal LePage Flower City Realty
96 Brown Street
Erin, Ontario
Like A Detached End Unit Modern Town Home w/4 Bedrooms for Sale!! 9-foot ceilings on Main Floor comes with Hardwood Floors!! Modern Kitchen featuring Stainless Steel Appliances, Quartz countertops, and a large Island breakfast bar & extra pantry space with organized shelves for convenient storage!! Enjoy the cozy ambiance of a gas fireplace on the main floor, adding warmth and charm to the open-concept living area - perfect for relaxing evenings or entertaining guests!! Master with Ensuite Bath & Walk-in Closet!! All other 3 Rooms are good size!!No more hauling laundry up and down - the second-floor laundry room adds comfort and convenience to your everyday routine!! Legal separate entrance to the basement provides ease and flexibility for future rental potential!! Spacious basement featuring huge windows that provide excellent daylight and ventilation!! No walkway at front ensures low maintenance and easy snow removal. Enjoy a private, separate individual driveway offering ample parking space and convenience!! Must See!! (id:61852)
Homelife Silvercity Realty Inc.
46 Weir Street S
Hamilton, Ontario
PARKSIDE GEM! Across from Montgomery Park and minutes to every convenience, 46 Weir Street South offers a wonderful blend of character, comfort, and practicality. This charming 1.5-storey home is perfectly suited for first-time buyers, downsizers, or anyone seeking an established Hamilton neighbourhood with tree-lined streets, nearby schools, shopping, public transit, and quick access to the Red Hill Valley Expwy, LINC & QEW. Inside, the main level welcomes you with HARDWOOD floors, a cozy gas fireplace, and a bright bay window that fills the living room with natural light. The adjoining dining room enjoys views of the backyard, while the kitchen, featuring resurfaced cupboards, a deep double farmhouse sink, and tile flooring, offers both charm and function. Mudroom off the kitchen provides access to the back deck and fully fenced backyard. Separate side entry from the driveway to the kitchen and basement adds additional everyday convenience. Upstairs, find two bedrooms including a spacious primary with dual closets and plush carpet (with hardwood beneath). A 4-pc bath with updated toilet and shower (2024) completes the second level. The FINISHED BASEMENT extends your living space with a large rec room and den area, 2-pc bath, laundry, and generous storage. Step outside to enjoy the private yard with lush greenery, a large deck for entertaining, and a detached single garage with its own electrical panel. Notable UPDATES include newer main floor windows and most doors (2024), siding and eaves (2 years), a 5-year-old deck, and a newly resealed driveway with parking for two cars. Full of warmth and thoughtful updates, this home invites you to settle in and make it your own - right in the heart of one of Hamilton's most welcoming communities. CLICK ON MULTIMEDIA for video tour, drone photos, floor plans & more. (id:61852)
RE/MAX Escarpment Realty Inc.
91 - 25 Esterbrooke Avenue
Toronto, Ontario
Welcome to convenience! Perfectly located townhome with unbeatable access to Don Mills Subway Station, highways, shopping, churches, hospital, schools, community centres and library. Quiet and well respected townhome complex in a high demand location boasts lawn and snow removal services, outdoor pool and ample visitors parking. Inside you will find a spacious, and open concept living loaded with natural light streaming thru lots of windows and even a skylight. 3 generous sized bedrooms, and the opportunity to make it your own awaits. Basement has crawl space area for extra storage! Privacy plus in the backyard with no neighbours behind and an area to sit and relax on those lazy summer evenings. (id:61852)
Royal LePage Realty Plus
606 - 102 Bloor Street W
Toronto, Ontario
Walking distance to University of Toronto,Subway, public transportation, all shopsand restaurants on Bloor Street.Very well-maintained building. 24-hour concierge, gym, walk-out to balcony,rooftop garden.New stainless steel appliances. New paint. (id:61852)
Royal LePage Real Estate Services Ltd.
4804 - 11 Wellesley Street W
Toronto, Ontario
This Luxurious Condo Offers Breathtaking South Facing Views Of Lake Ontario And Downtown. Fantastic Practical Layout, Features 1 Bedroom Plus 1 Den, Perfect For Working/Studying/Living. Conveniently Located Just Steps Away From U of T, Metropolitan University Of Toronto, Yonge St, Financial District, Making It Perfect Location Professionals and Students Alike. Surrounded By Restaurants, Bars, Shops. Providing Easy Access To Public Transit Of Subway, TTC. Lake Shore etc., Wellesley Subway Station Is Nearby. 9 Months Short Term Lease is possible. (id:61852)
Best Union Realty Inc.
204 - 183 Dovercourt Road
Toronto, Ontario
Set within Toronto's renowned Trinity Bellwood's community, Argyle Lofts is a coveted address for lovers of authentic hard loft living. Originally built in 1873 and once home to the famed Ideal Bread Company, this historic landmark was transformed in 2007, preserving its rich industrial heritage while infusing it with modern sophistication. Inside, the character takes center stage, where soaring 13-foot exposed wood beam ceilings and exposed ductwork create an atmosphere that's raw yet refined. Warm hardwood floors ground the open-concept space, offering endless flexibility for living, dining, or working from home, all illuminated by the loft's industrial-style windows. The kitchen comes equipped with stainless steel General Electric appliances, while the in-suite laundry adds everyday convenience. Two owned lockers are located just steps away on the same floor, ensuring storage is as easy as it is ample. The current owner has also secured both a leased private parking space and a street permit, providing rare flexibility in this vibrant urban setting. Positioned in the eclectic West Queen West and Ossington corridor, the area is home to some of Toronto's most acclaimed dining destinations, including Bar Isabel, Union, and Bellwood's Brewery. Local favourites Pizzeria Badiali (hailed as one of the best in the city), Vilda's, and Bernhardt's are right across the street and on Dovercourt. Osler Park and playground are also within view of the unit and just steps away, with Trinity Bellwoods Park bringing even more green space to your doorstep. With multiple transit routes, daily essentials nearby, and a Walk Score that's second to none, this location offers the ultimate urban convenience. (id:61852)
Sam Mcdadi Real Estate Inc.
