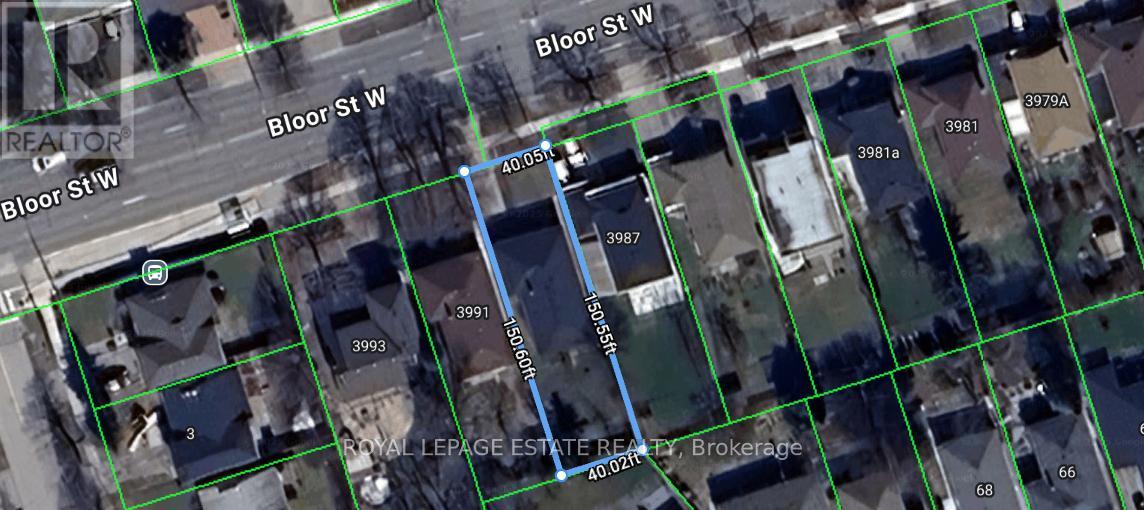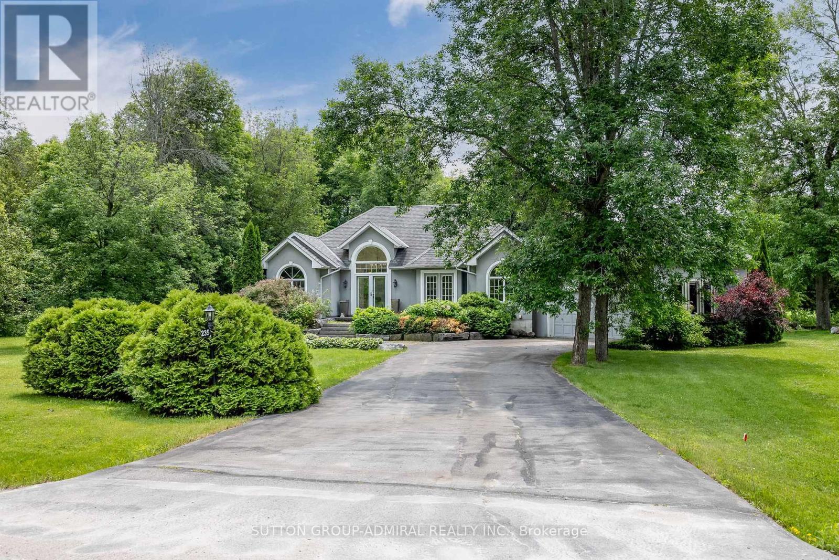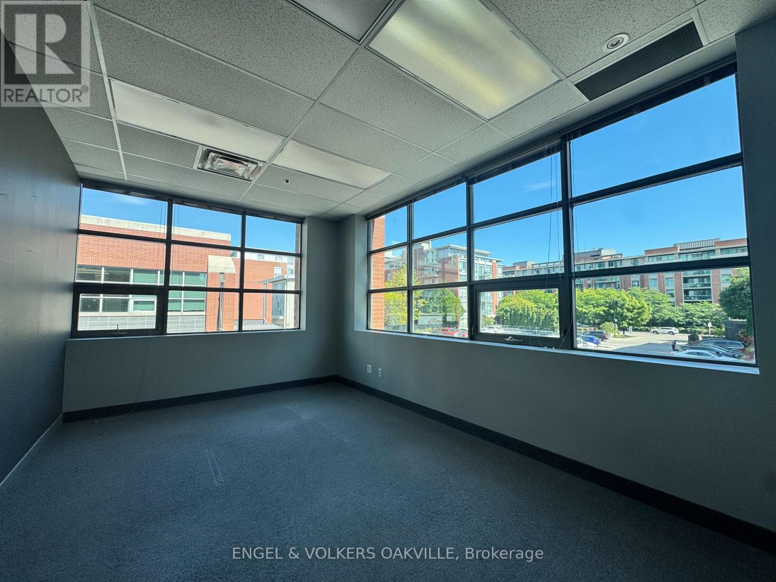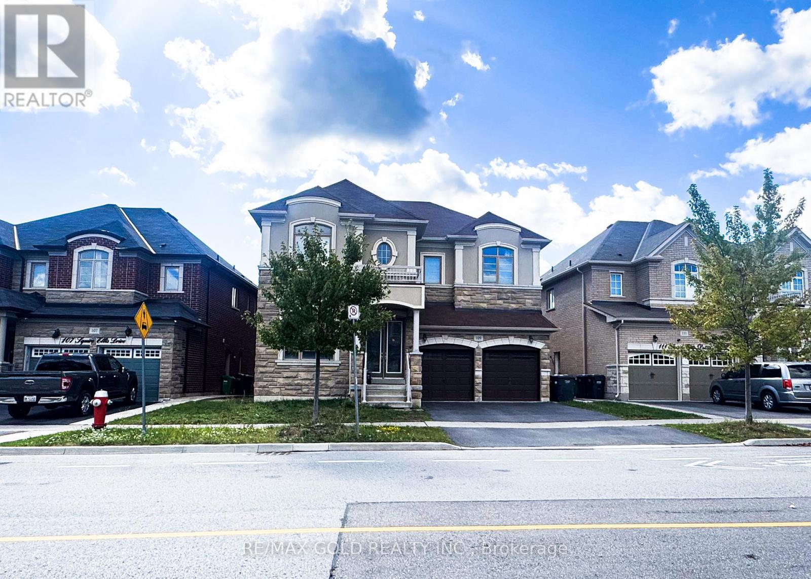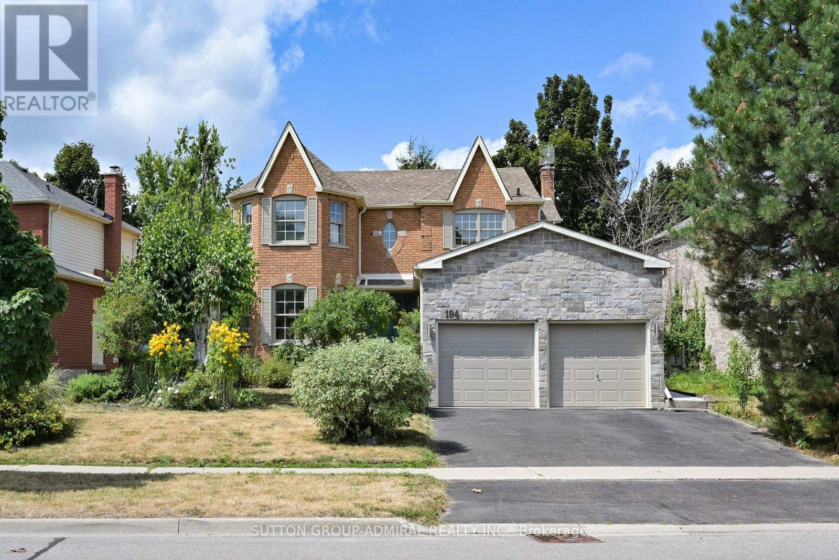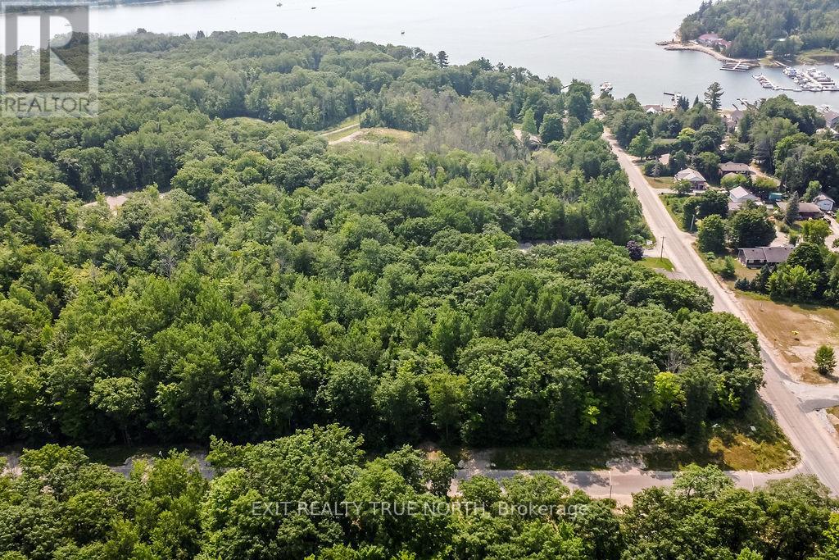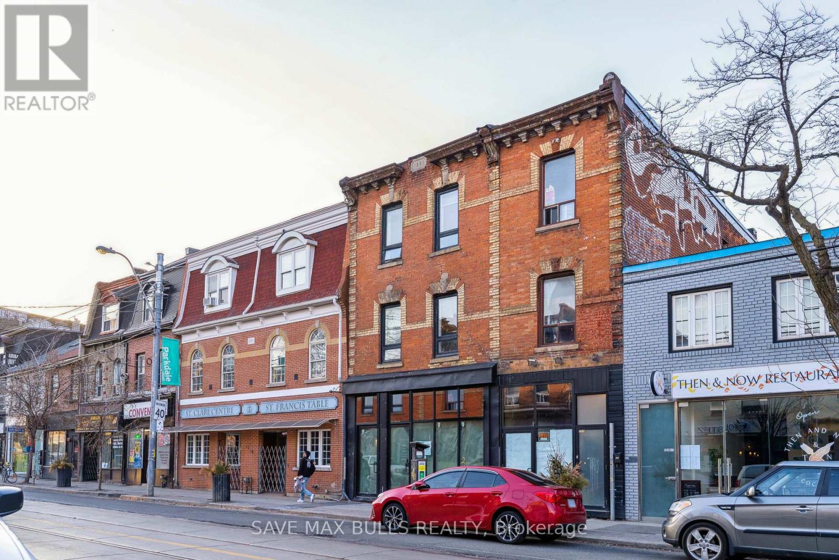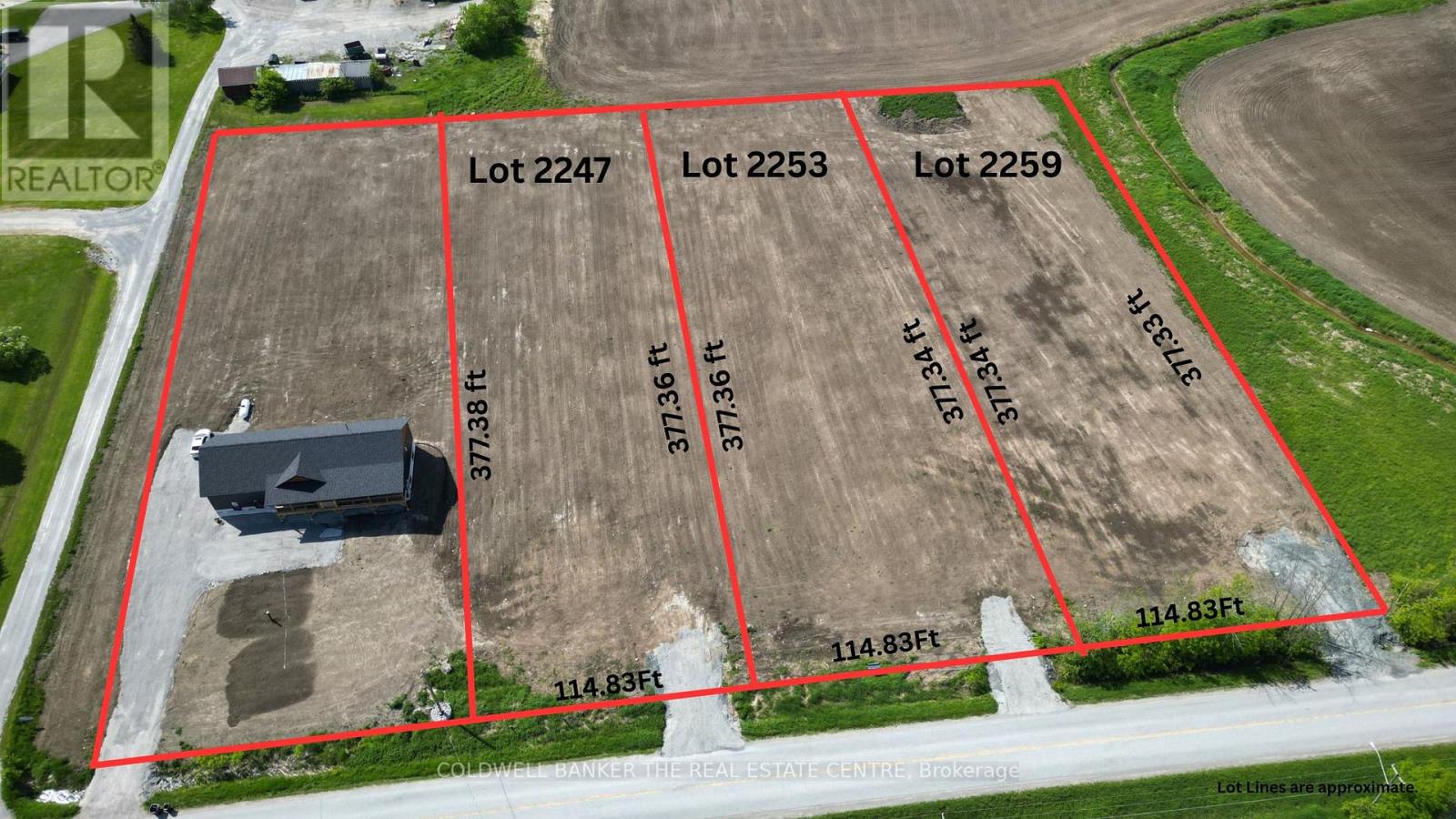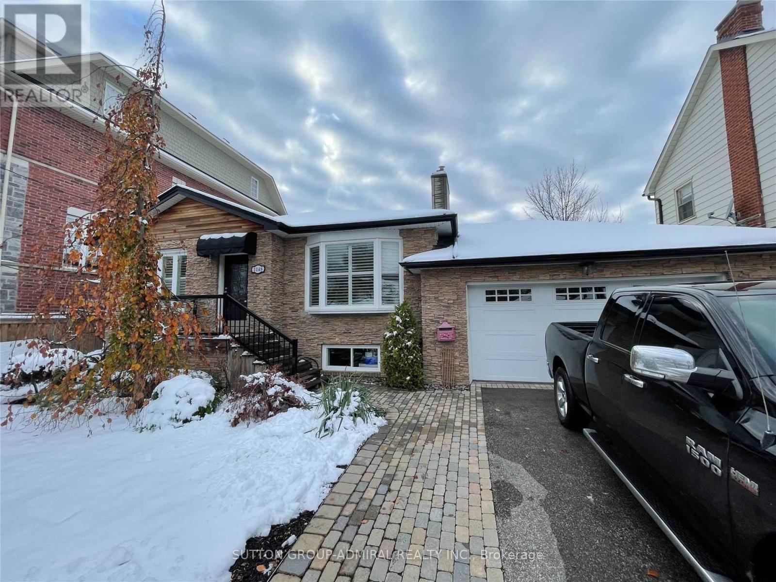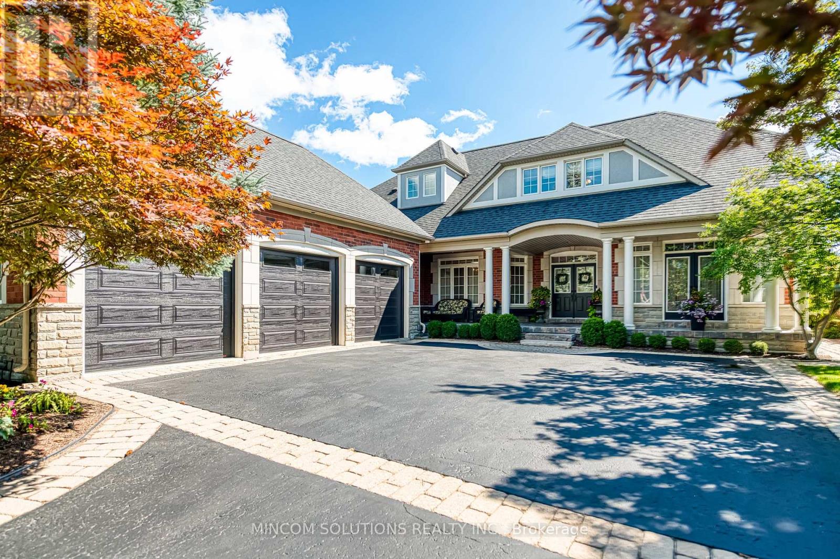3989 Bloor Street W
Toronto, Ontario
Prime development opportunity on Bloor St W with potential for a larger assembly. 3989 Bloor St W offers a 40 x 150 ft lot being sold as land only. With neighbouring sites also listed on MLS, with a potential for combined frontage of approximately 166.25 ft providing excellent scale and flexibility for redevelopment. A recently accepted settlement by the City now paves the way for implementation of new "as-of-right" development of mid-rise residential buildings on major streets. Be one of the first to seize this opportunity and build a boutique condominium, townhomes or apartment building up to 6 storeys. Featuring a wide right-of-way on Bloor, transit at the doorstep, and proximity to Hwy 427 and Kipling Transit Hub, this site has all the key attributes to deliver a successful mid-rise project under the City of Torontos new housing policies. Planning consultation material available. Please do not walk the property or speak with occupants. (id:61852)
Royal LePage Estate Realty
235 Bayshore Drive, Rr 3 Drive
Ramara, Ontario
Beautiful Bungalow with Exceptional Private Setting with Premium Woodside Lot & Backing Onto A Pond In Bayshore Village. This Home Offers unparalleled privacy and breathtaking views! A Bright Open Eat-In Kitchen with Center Island, & large breakfast area, walk-Out To A Covered Porch Overlooking The Beautiful Pond. The open concept layout fills the home with natural light, 3 spacious bedrooms on main & A Large Laundry Room with garage access.The finished basement adds more living space with 2 bedroom, bathroom, family room, and office. Outside, mature trees, lush greenery, and natural stone accents create a harmonious landscape. Relax & enjoy the serenity of the ravine.. . Profess Painted, Spotless Home! Pride of ownership! (id:61852)
Sutton Group-Admiral Realty Inc.
203 - 125 Lakeshore Road E
Mississauga, Ontario
Located in the heart of Port Credit, this bright and professional 1,610 SQFT corner office suite offers the ideal space for businesses seeking a great work environment in a professional building. The space features 3 private offices, a dedicated kitchenette, and 9 ft ceilings that create an open, spacious feel. Large windows provide plenty of natural light throughout, enhancing the workspace atmosphere. Common area washrooms maintained by the landlord. Perfect for Lawyers Office, Accountant office and other professional services. (id:61852)
Engel & Volkers Oakville
Basement - 109 Squire Ellis Drive
Brampton, Ontario
Location, Location , Location.... Close to Schools, Plaza, Gas Station & Transit! 2 Bedroom Legal Basement Apartment freshly built, Separate Living Dinning, Kitchen. with one parking. (id:61852)
RE/MAX Gold Realty Inc.
184 Hanmer Street W
Barrie, Ontario
Welcome to this well-maintained 4-bedroom, 3-bathroom detached 2-storey home located in one of Barries sought-after, family-friendly neighbourhoods. From the moment you arrive, you'll notice the pride of ownership that shines throughout this is a home that has been cared for with attention and respect over the years.Step inside to find a functional, family-oriented layout with generous living spaces and natural light filling every corner. The main floor offers a bright living room, an inviting dining area, and a practical kitchen thats ready for your personal touch. A convenient powder room completes the main level.Upstairs, you'll find four spacious bedrooms, each offering comfortable retreats for family or guests. The primary suite features ample closet space and an ensuite bath. All bathrooms have seen thoughtful updates, including newer sinks and toilets, blending fresh finishes with classic charm.The finished basement expands your living space, perfect for a recreation room, home office, or play area flexible enough to suit your lifestyle.This home has seen key updates in recent years, offering peace of mind for years to come: furnace 1, central air conditioning, garage door, and updated fixtures in bathrooms.Outside, the property offers a private backyard space ready for summer barbecues, gardening, or simply relaxing. The driveway and garage provide ample parking, and the location offers easy access to schools, parks, shopping, and commuter routes.Whether you're a growing family or simply looking for a solid, well-kept home in a great neighbourhood, this property offers a fantastic opportunity to move in and enjoy while planning your own personal updates. Close by you'll find 2 Elementary Schools and 2 Montessori Schools. Don't miss your chance to own this lovingly maintained home schedule your showing today and see the pride of ownership for yourself. (id:61852)
Sutton Group-Admiral Realty Inc.
Lt 45 Explorers Landing
Tiny, Ontario
Discover the perfect canvas for your dream home on this generously sized, treed residential building lot in a desirable and growing exclusive subdivision. Spanning over half an acre, this vacant parcel offers privacy, natural beauty, and a tranquil setting just steps from Toanche Park. Just steps from the OFSCA trail system, outdoor enthusiasts will love the direct access to snowmobiling, hiking, and year-round adventures. Boaters and lake lovers will enjoy being minutes from the marina and public boat launch. Only a short drive to Penetanguishene and Midland, and 40 minutes to Barrie. Whether you're looking to build a year-round residence or a weekend retreat, this lot presents an exceptional opportunity to create the lifestyle you've been looking for. (id:61852)
Exit Realty True North
1320 Queen Street W
Toronto, Ontario
?? Prime Parkdale Investment Opportunity Brand-New Mixed-Use Property on Queen West! ?? Attention Investors! This newly built (2024) three-storey commercial/residential property sits proudly on the north side of Queen Street West in the heart of Parkdale. A turnkey, worry-free investment, the building features modern retail space plus 6 luxury residential units designed with premium finishes, high-quality materials, and contemporary layouts to attract top-tier tenants willing to pay a premium. With flexible zoning and approval for short-term rentals, investors have multiple income strategies. The building is fully tenanted and built for long-term cash flow stability. Unit Breakdown: 1 Studio 1 One-Bedroom 4 Two-Bedroom Units (each with in-suite washer/dryer) All units feature 1 full bathroom A rare chance to own a cutting-edge mixed-use property in one of Torontos most desirable, high-demand neighborhoods. (id:61852)
Save Max Bulls Realty
2259 Concession 10 Road
Ramara, Ontario
Your "Ready-to-Build" Rural Escape! Choose from three (or purchase all!) newly severed, almost one-acre lots (0.995 acres) in Udney, Ramara. These parcels have all approvals from Ramara Township and Lake Simcoe Region Conservation Authority, ensuring a smooth building process. We've prepped the sites with all required fill for drainage, plus installed culverts and driveways. Enjoy the convenience of paved Concession 10 Ramara, with easy access to major highways, only 10 minutes to Orillia, and an hour's drive to Toronto. **The seller is willing to consider a Vendor Take-Back (VTB) agreement for a term of one year, offering a unique financing solution to qualified buyers.** (id:61852)
Coldwell Banker The Real Estate Centre
2253 Concession 10 Road
Ramara, Ontario
Your "Ready-to-Build" Rural Escape! Choose from three (or purchase all!) newly severed, almost one-acre lots (0.995 acres) in Udney, Ramara. These parcels have all approvals from Ramara Township and Lake Simcoe Region Conservation Authority, ensuring a smooth building process. We've prepped the sites with all required fill for drainage, plus installed culverts and driveways. Enjoy the convenience of paved Concession 10 Ramara, with easy access to major highways, only 10 minutes to Orillia, and an hour's drive to Toronto. **The seller is willing to consider a Vendor Take-Back (VTB) agreement for a term of one year, offering a unique financing solution to qualified buyers.** (id:61852)
Coldwell Banker The Real Estate Centre
Lower - 1148 Islington Avenue
Toronto, Ontario
Private 2 Bedroom Unit Available For Lease, Includes Parking Space, Separate Entrance, Ensuite Laundry, Private Backyard, & Additional Storage Space, High Ceilings, Spacious Unit, Renovated With The Private Tenant In Mind, Great Usable Kitchen With Stainless Steel Appliances, 5 Min Walk To Islington Subway Station, Shops, & Great Parks, Utilities Included! (id:61852)
Sutton Group-Admiral Realty Inc.
67 Renown Road
Toronto, Ontario
Welcome to 67 Renown Road, a stunning custom-built residence in the heart of Islington Village. Completed in 2013, this stately home offers over 5,000 square feet of luxurious living space, defined by timeless craftsmanship and exceptional detail. The exterior showcases classic brick and quarry stone, curved windows, a wrought-iron fence, and a double-car garage that all contribute to its striking curb appeal. Inside, soaring 10-foot ceilings on the main floor and 9-foot ceilings on both the upper and lower levels create a sense of openness. Elegant crown moulding, wainscotting, pot lights, and hardwood flooring throughout add to the refined atmosphere. At the heart of the home, the spacious kitchen is an entertainer's dream, featuring custom cabinetry, granite countertops, a large center island, and stainless-steel appliances. The open-concept family room features a fireplace and a walk-out to the private backyard. Formal living and dining rooms provide the perfect setting for elegant gatherings. Upstairs, four large bedrooms each have an en-suite bathroom. The primary suite is complete with a walk-in closet and spa-inspired bath. The fully finished walkout basement extends the living space with a custom wet bar, fifth bedroom, and full bathroom. This area is ideal for guests, recreation, or extended family living. Situated just steps from the Kipling subway and GO Station, this home also offers close proximity to parks, walking trails, schools, and shopping. Blending timeless design with everyday comfort, 67 Renown Road is a true gem in a sought-after Etobicoke neighbourhood. (id:61852)
Royal LePage Real Estate Services Ltd.
35 Links Lane
Brampton, Ontario
Welcome to this absolutely breathtaking executive residence, proudly offered for the first time in the prestigious Lionhead Estates. Perfectly situated on a premium lot backing directly onto the 4th hole of Lionhead Legends Golf Course & Country Club, this luxurious home offers exceptional privacy, curb appeal, and sophistication. Offering nearly 5,000 square feet of beautifully crafted, high-end finished living space designed for comfort and elegance. The exterior showcases majestic landscaping with LED lighting, a full irrigation system, and a no-sidewalk frontage that accommodates a rare three-car garage and expansive driveway. A charming front veranda with multiple entrances leads to a striking brick and stone facade with grand double-door entry. Inside, the home features an elegant, open-concept layout with 9-foot ceilings on the main level, an 18-foot vaulted ceiling in the family room, and exquisite finishes including porcelain tile flooring, crown moldings, pot lights, wainscoting, and gleaming hardwood throughout. The chef-inspired kitchen is a showstopper, complete with quartz counter tops, a large center island, custom cabinetry, walk-in pantry, and a walk-out to a custom interlock patio with built-in hot tub all overlooking spectacular golf course views. This exceptional floor plan includes two luxurious primary bedrooms, both with walk-in closets and ensuites; the main primary suite offers double-door entry, a water closet, and a Jacuzzi tub. The solid oak staircase leads to a professionally finished basement designed for entertaining, featuring Mono Cork flooring, an open-concept layout, custom wet bar with granite counter tops, a spa-style bathroom with a bath/shower area inspired by southwest resorts, and a relaxing four-person sauna. Impeccably maintained and thoughtfully upgraded throughout, this home is luxury living and true pride of ownership. (id:61852)
Mincom Solutions Realty Inc.
