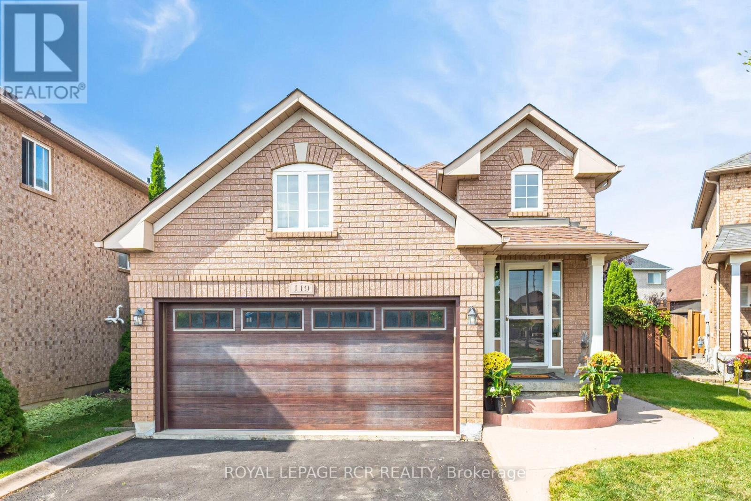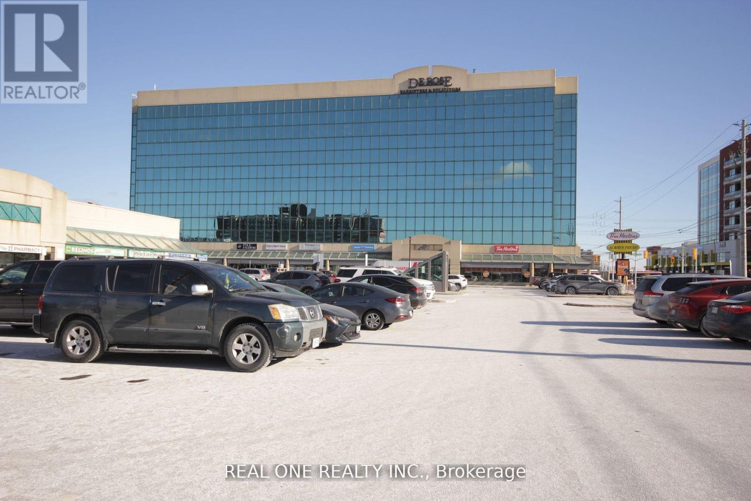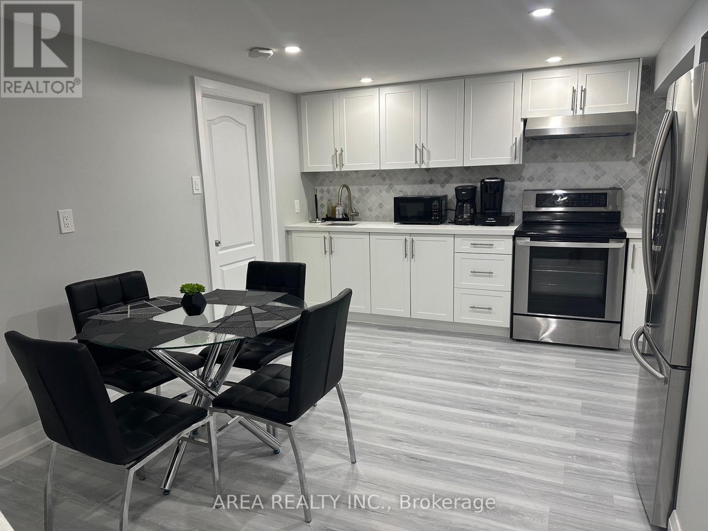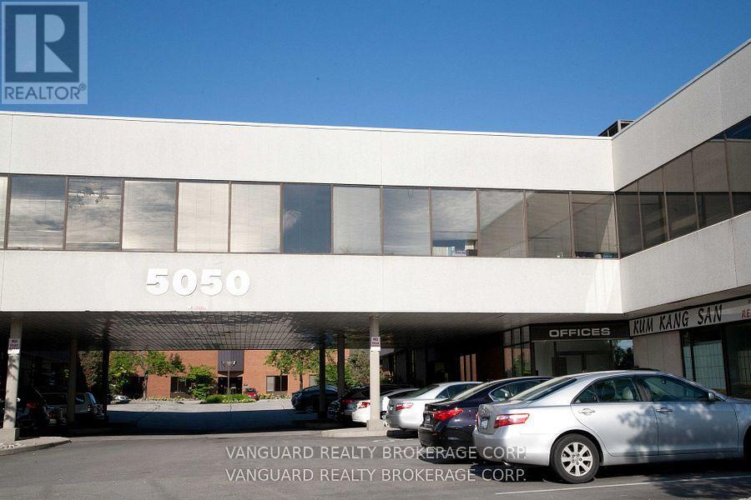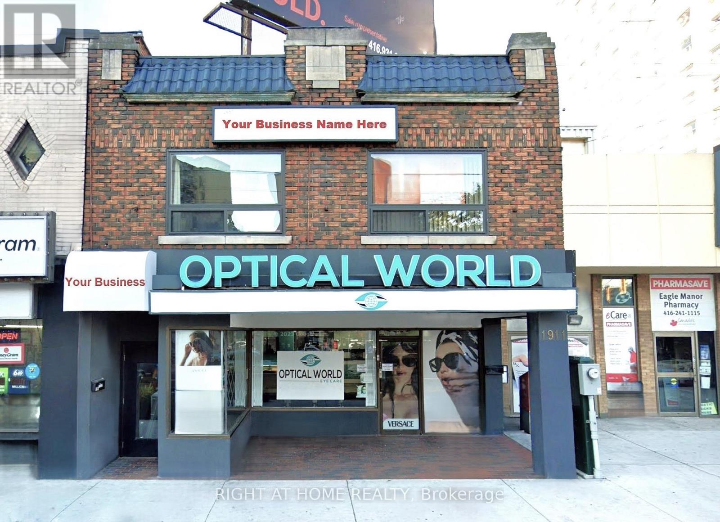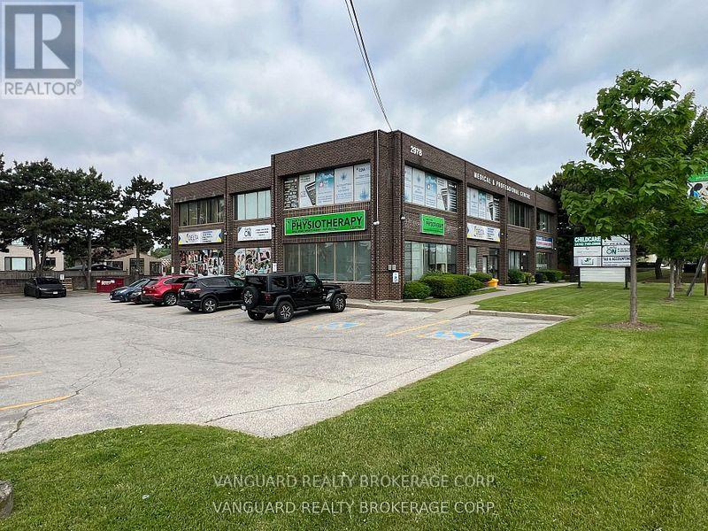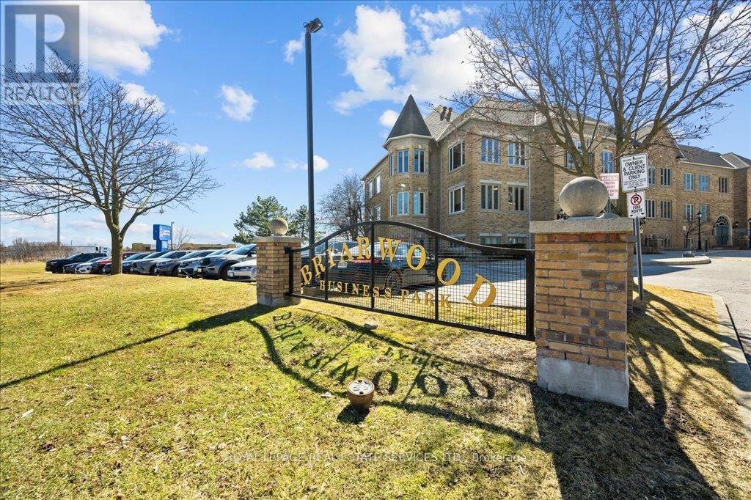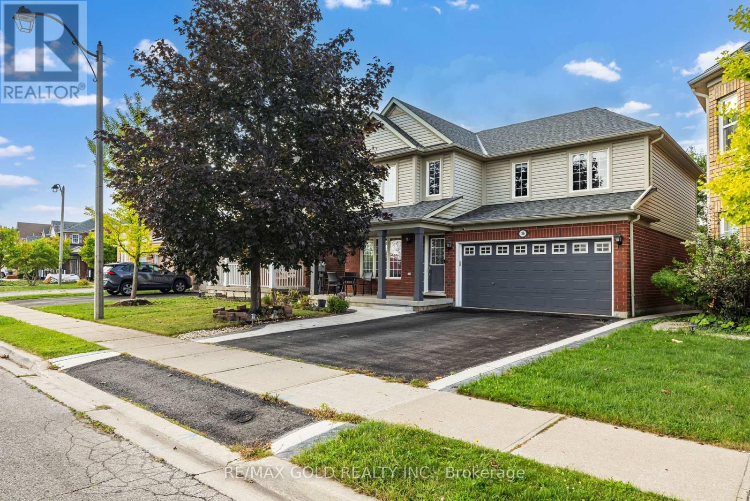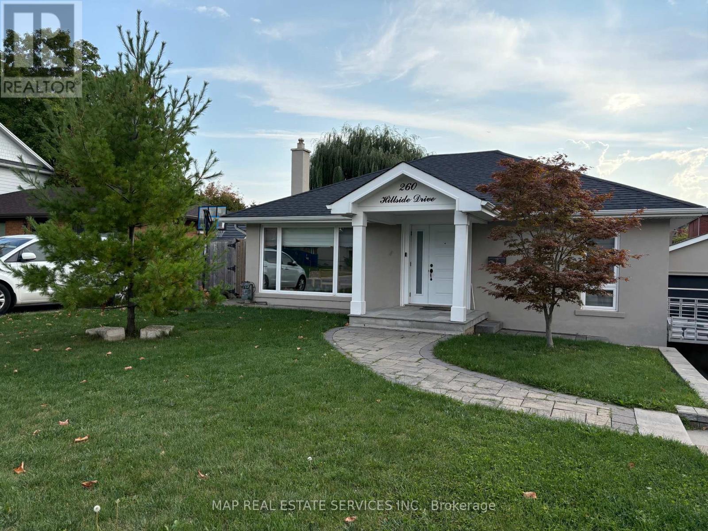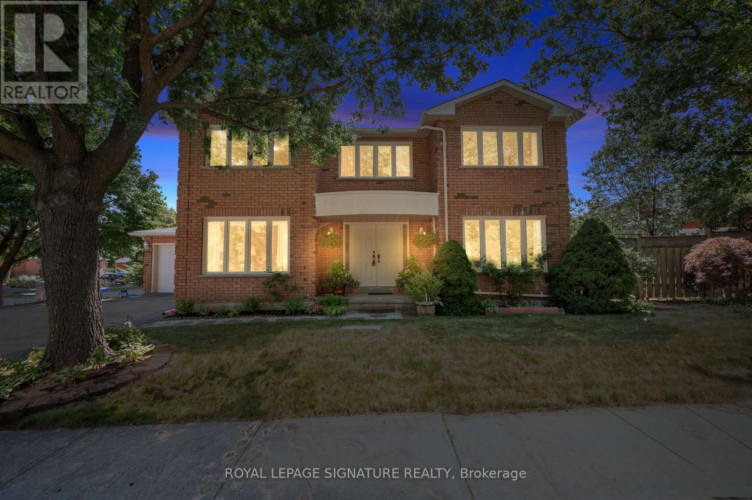119 Sundridge Street
Brampton, Ontario
Welcome to Your Dream Home in Snelgrove! This beautifully maintained raised bungalow sits on an exceptionally large pie shaped lot in one of Brampton's most sought-after neighbourhoods. With its spacious layout, bright interiors, and inviting outdoor spaces, this home is perfect for any stage of life. Whether you're just starting out, growing your family, or looking to downsize without compromise you have found your home! Step inside to a bright and airy main floor featuring oversized windows that flood the space with natural light. The home currently offers 1 bedroom upstairs and 2 additional bedrooms in the lower level, with the potential to add a second bedroom on the main floor with ease (Bathurst model home). Enjoy cozy nights in the lower-level family room, complete with a charming gas fireplace, creating a perfect retreat. Outside, the massive pie shaped lot is a true standout and one of a kind in this neighbourhood! Relax or host gatherings in the beautifully landscaped backyard featuring a sparkling pool and multiple sitting areas. This yard is absolutely ideal for year round relaxing and entertaining with a fully fenced yard, deck off the kitchen, and additional oversized lower patio area. Located in a quiet, safe and family-friendly pocket of Snelgrove, you're close to great schools, parks, trails, shopping, and easy commuter routes a rare combination of convenience and tranquility. Don't miss this opportunity to own a versatile, well-loved home in a prime Brampton location. Your next chapter starts here! (id:61852)
Royal LePage Rcr Realty
601 - 1280 Finch Avenue W
Toronto, Ontario
Bright Corner Unit In Prime Location* Clean Mid Rise Professional Office Building w/ a lot of Neutral Light* Located At The Nw Corner Of Keele & Finch* Sitting Directly Across From The Finch West Subway Station* Tim Horton On Main Flr* Close To York University * Updated Lobby & Elevators* Includes 1 Dedicated Underground Parking** Executive Office Designed W/ Flare Marble Flooring & Custom Silk Rug Inlay * Solid Cherry Doors * Trim & Crown Mouldings * Glass Brick Walls * Bar Sink & 2pc Marble Washroom In The Unit **EXTRAS** Can Be Used For Medical Clinic Or Others Services. (id:61852)
Real One Realty Inc.
Lower - 57 Farley Crescent
Toronto, Ontario
Beautifully upgraded, lower level apartment near Martin Grove and The West Way. Rent Furnished or Unfurnished! Enjoy a spacious layout with two bedrooms, 1 bathroom and parking! Separate entrance, high ceilings, nestled on a quiet street. The open Concept living area maximizes space for maximum comfort. Excellent school district, shopping, parks, and a water park just steps away. Close to major commuting routes minutes to Highways 401, 427, and the QEW for easy airport access and beyond. Included 1 parking spot and ensuite laundry! (id:61852)
Area Realty Inc.
207 - 5050 Dufferin Street
Toronto, Ontario
First month rental: $1,635.01 + HST tax. Quality 2nd Floor Walk--Up Offices. Listed Size Is Gross Rentable sq. footage. Net Rental Rate Is For The First Year Of The Term And Is To Escalate $1.00 psf annually. Please Add Management Fee of $1.81 psf to T. & Op. Expenses to calculate total Additional Rent, which is estimated at $12.90 until Aug-31-2026. (id:61852)
Vanguard Realty Brokerage Corp.
3366 Covent Crescent
Mississauga, Ontario
Beautiful Basement Apartment Available for lease in a prime Mississauga location Situated near the intersection of Winston Churchill Boulevard and Eglinton Avenue West, this immaculate basement unit offers a blend of comfort and convenience ideal for modern living This well-maintained unit features one spacious bedroom and one full washroom, along with a small storage room that could be an office, a fully equipped kitchen, a cozy living room, and a designated dining area Enjoy the added benefit of a separate laundry area and one dedicated parking space The location is truly exceptional, with Ridgeway Plaza just a 2-minute walk away offering access to a wide range of restaurants, cafes, and shops for your everyday needs. Commuting is effortless, with the Winston Churchill bus station just a 7-minute walk away and Erin Mills Town Centre accessible in 5 minutes by car, offering convenient transit and additional shopping options. Perfect for a single professional or couple seeking a quiet, comfortable, and conveniently located residence in Mississauga. Act now to secure this exceptional rental opportunity (id:61852)
Right At Home Realty
202 - 1911 Weston Road
Toronto, Ontario
Spacious 1,500 SqFt Office Space! Newly Renovated And Painted. Lease Includes All Utilities and TMI. Move In And Start Your Business At This Well-Equipped 2nd Floor Office At The Busy Junction Of Weston And Lawrence! Accommodation Comprises Large Reception Area, Spacious Individual Offices, New Kitchen, 2 Private Washrooms. Locate Your Business For Success In This Bustling Populated Area Close To Residential Buildings And Public Transit Including The Weston Go Station, Close To All Amenities And With Access To Major Highways. Private Parking Space Rear of Building. (id:61852)
Right At Home Realty
200 - 2978 Islington Avenue
Toronto, Ontario
Second floor office space in a high traffic and desirable location. Well kept clean building. This small office space would suit a variety of different uses. Easily accessible building with plenty of surface parking available. (id:61852)
Vanguard Realty Brokerage Corp.
200 - 414 North Service Road E
Oakville, Ontario
LIGHT-FILLED OFFICE CONDO IN A PREMIUM OAKVILLE CORPORATE HUB! A rare opportunity to own in one of Oakville's most desirable and well-maintained professional complexes. This highly visible second-floor end unit offers approximately 2,250 square feet with a smart, versatile layout that can be reimagined or used as-is. With its bright south-east corner orientation, the space is wrapped in windows, creating a natural light-filled setting that supports productivity and collaboration. The current design includes four private offices (with potential for a fifth), an open-concept bullpen, a large boardroom, two in-suite bathrooms, a kitchenette, and a dedicated storage area - ready to support a wide range of professional uses. The complex itself is professionally managed and provides abundant on-site surface parking for staff and visitors. Surrounded by a strong mix of medical, professional, and corporate tenants, the setting fosters credibility and connection. Strategically located minutes from the QEW, Oakville Place, the GO Train, and countless amenities - with public transit at the door - this property combines visibility, convenience, and long-term value. Whether you're an owner-occupier seeking move-in ready space or an investor looking to reposition and add value, this office condominium stands out as a flexible and future-proof opportunity. (id:61852)
Royal LePage Real Estate Services Ltd.
36 Fidelity Avenue
Brampton, Ontario
Immaculate!! Ravine Lot And Fronting Onto Park!! Detached At A Very Desirable Loc!! With Lots Of U/Grades !! Very Practical Layout With Living, Dining, Family With Fireplace!! All Hardwood On Main Floor And Second Floor !! Spacious Kitchen U/Graded W/Stainless Steel Appliances, Quartz Top, Backsplash!!All 4 Good-Size Bedrooms!!Pot Lights On The Main Floor!! Ready To Move -In!!Walking Dist. Rec Centre!!Near To Schools, Plaza, Transit, Park ,Go Station, Bank, Near Cassie Campbell community center. (id:61852)
RE/MAX Gold Realty Inc.
10 - 225 Speers Road
Oakville, Ontario
BEAUTIFUL HIGH END INTERIOR FINISHES INCLUDE COMMERCIAL GRADE LVP HARDWOOD FLOORING, COVE CEILING MOULDING, CUSTOM KITCHEN WITH EXTRA STORAGE, FOUR PRIVATE OFFICE/TREATMENT ROOMS, RECEPTION AREA WITH GENERIOUS WAITING AREA, H/C WASHROOM, THIS UNIT IS LOCATED ON THE SECOND FLOOR WITH ELEVATOR ACCESS DIRECTLY IN FRONT OF THE SUITE ENTRY DOOR. UNIT FACES SPEERS ROAD & HAS VISIBILITY FROM THE STREET. CONDO FEES ARE $444.36 PER MONTH PLUS HST. UTILITIES ARE REASONABLE: GAS-$50 PER MONTH & HYDRO $225 PER MONTH. LOCATED ON BUSY SPEERS ROAD THERE IS A TRANSIT STOP AT THE ENTRANCE TO THE COMPLEX, PLENTY OF PARKING ON A FIRST COME/FIRST SERVED BASIS. THIS BUILDING IS DESIGNATED "MEDICAL" AND HAS A PHARMACY, WALK IN CLINIC AND MANY MEDICAL USES. (id:61852)
Century 21 Miller Real Estate Ltd.
260 Hillside Drive
Mississauga, Ontario
Beautiful 3 Bedroom + 2 Bathroom Detached Home In The Prestigious Streetsville. Modern Kitchen With Quartz Countertop And Stainless Steel Appliances. Open Concept Living And Dining Room With Oversize Window To Let All The Natural Light In. Main Level Large Size Primary Room With 3 Pc Ensuite Bathroom. Lower Level Family Room With Walk-Out To Enjoy The Private Backyard. Great Size, Deep Lot to Enjoy Family Events Under A Custom Wood Build Gazebo. Great Location, Walking Distance To Streetsville GO Station. Close To The Top Ranked Vista Heights And St. Aloysius Gonzaga Schools, Steps To Historical Streetsville Village And Credit River With Many Events And Festivals Year-Round. (id:61852)
Map Real Estate Services Inc.
2921 Caradoc Lane
Oakville, Ontario
Welcome to 2921 Caradoc Lane - a spacious, well-maintained detached home located in the highly sought-after Clearview neighbourhood of Oakville. This beautiful property sits on a large corner lot (98.43 ft x 55.77 ft ) and offers the perfect blend of comfort, functionality, and location - ideal for large or multi-generational families. Step inside to discover a thoughtfully designed main floor featuring gleaming hardwood floors,a separate living room, a formal dining area, and a cozy family room with a fireplace. The kitchen boasts quartz countertops and a generous breakfast area, perfect for casual dining. Upstairs, the primary suite offers a private ensuite bath and a spacious walk-in closet. The additional bedrooms are bright, roomy, and versatile - ideal for family, guests, or a home office.The finished basement adds incredible value with a 4-piece washroom, one bedroom, three storage areas, and a large rec space - perfect for extended family or entertaining. Enjoy the convenience of a large laundry room with garage access and 6 parking space. Located just minutes from top-ranked elementary and secondary schools, parks, walking trails,Clarkson GO Station, and major highways - this home is a commuter's dream in one of Oakville's most desirable family-friendly communities. (id:61852)
Royal LePage Signature Realty
