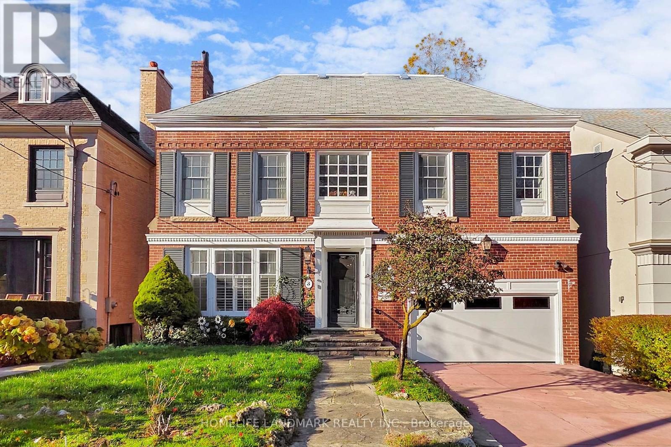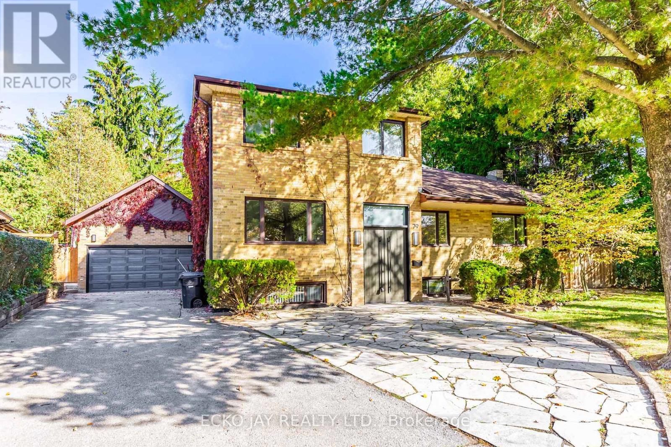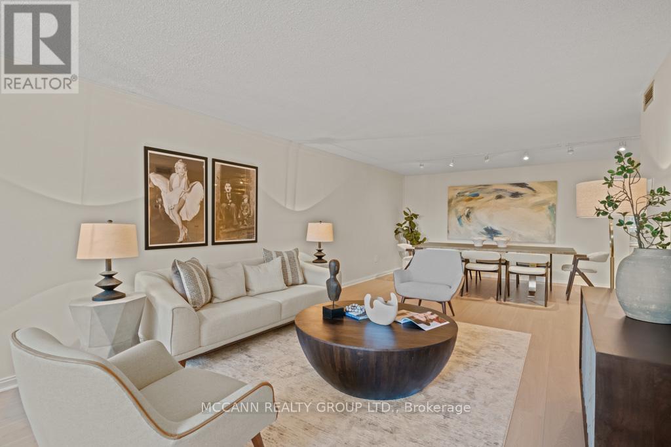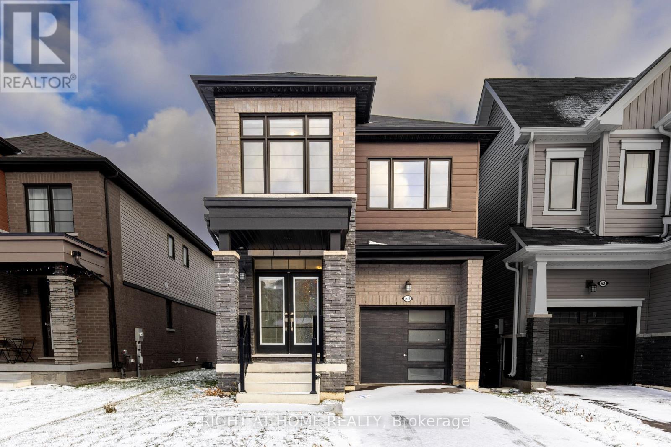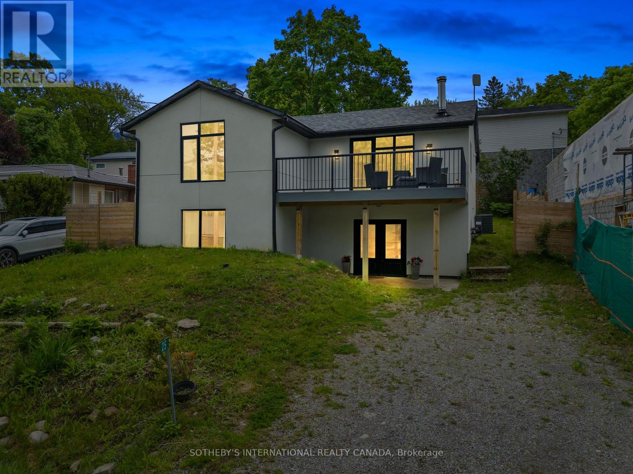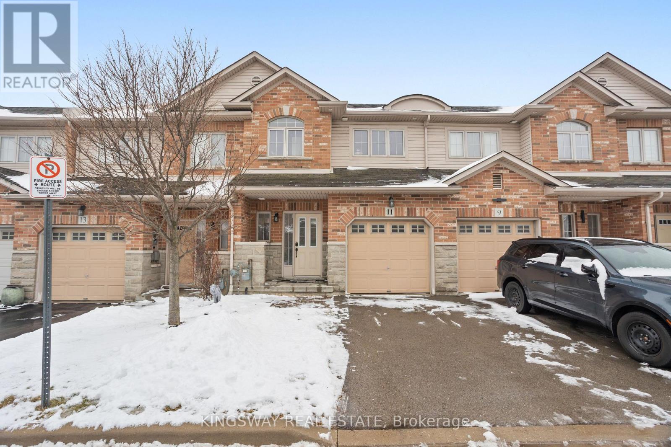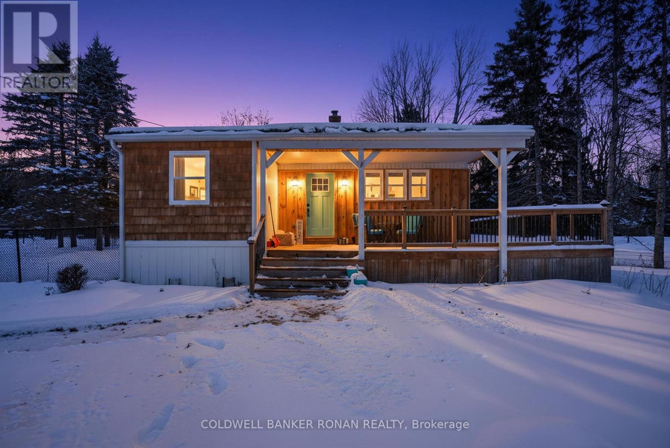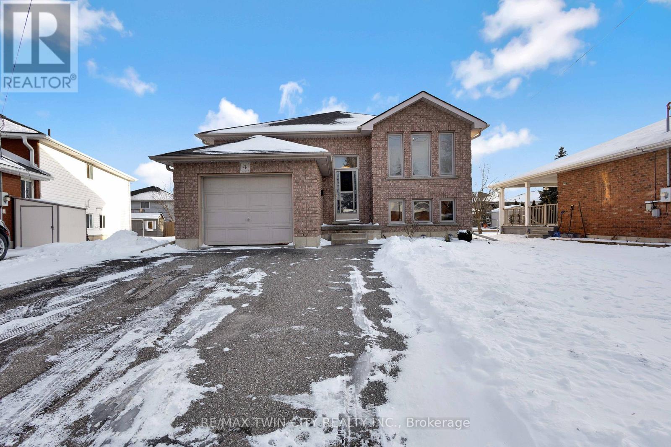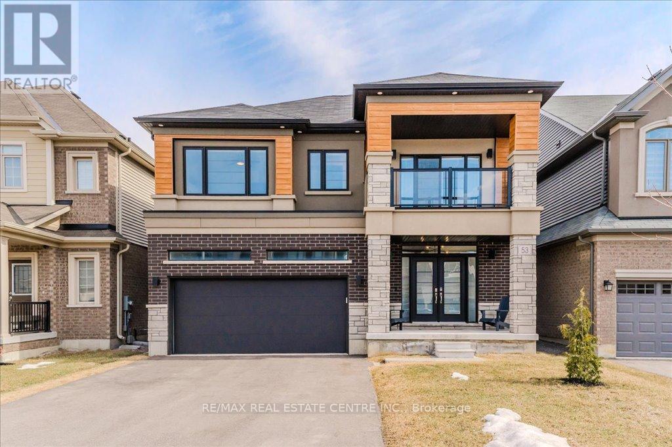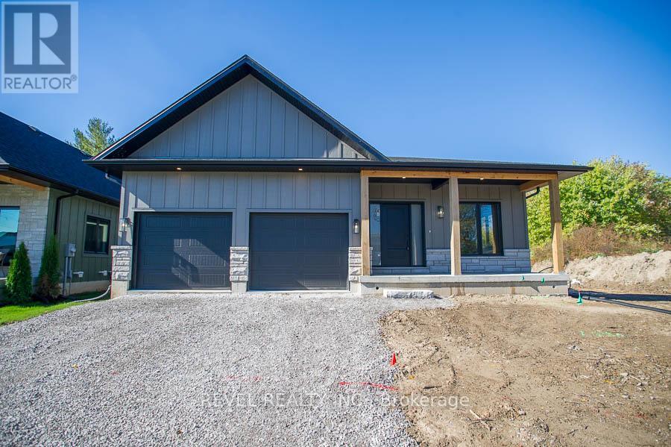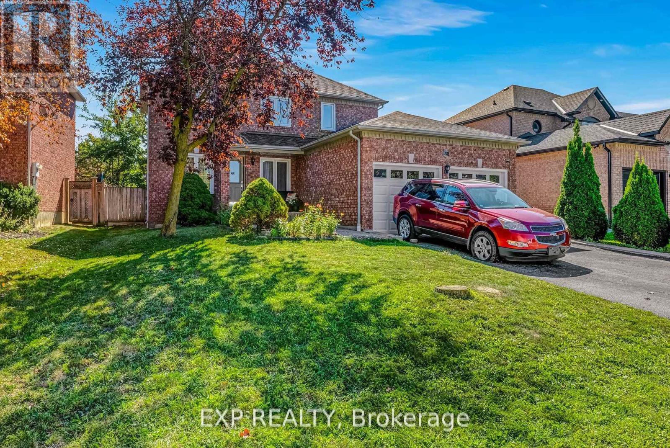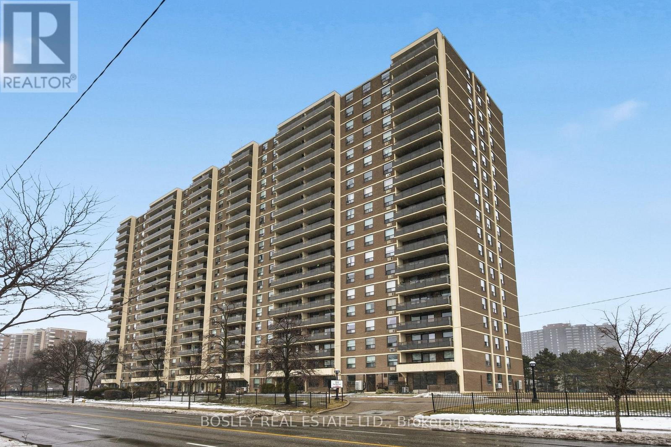8 Killarney Road
Toronto, Ontario
Fabulous 6+1 Bedroom Family Home On One Of The Most Prestigious Streets In Forest Hill South! This Timeless 1935 Georgian Centre Hall Residence Offers Classic Symmetry, Functionality, And Flow - Blending Elegance With Exceptional Family Comfort. Perfectly Situated On a Premium 46 x 150 Ft South-Facing Lot With No Sidewalk, Surrounded By Multi-Million-Dollar Estates. Step Inside The Grand Foyer Featuring An 18-Ft Ceiling And Sweeping Staircase That Set The Tone For The Home's Sophistication. The Main Level Features 9-Ft Ceilings, Hardwood Floors, Pot Lights, And a Formal Living Room With Marble Fireplace, Built-In Speakers, Projector, And Drop-Down Screen. The Family Room Offers Custom Millwork, Cove Lighting, Fireplace, And Walk-Out To An Oversized Deck Ideal For Outdoor Entertaining. The Formal Dining Room With Picture Windows Is Perfect For Gatherings. The Gourmet Kitchen Showcases Heated Italian Stone Floors, Stone Countertops, Centre Island, Sub-Zero Fridge, Wolf Range, Thermador Hood, Miele Oven & Dishwasher, And French Doors Opening To The Deck. Upstairs, The Primary Suite Includes a Walk-In Closet, 6-Piece Ensuite, And Walk-Out To a Private Terrace. The Home Office Opens To a Large Deck With Potential For a Hot Tub. Additional Bedrooms All Feature Ensuites And Walk-In Closets. The Third Floor Provides Two More Bedrooms, a Skylit Sitting/Media Area, And a Shared Bath - Ideal For Teens Or Extended Family. The Finished Lower Level Includes Heated Flooring, a Recreation Room With Fireplace, Gym, Wine Cellar, Laundry, Nanny's Suite With Bath, Finished Basement With Seperate Entrance. Additional Features: Crestron Smart Home System, Tankless Water Heater, New Garage Door, Hot Tub, And Built-In Sound System. Steps To Ucc, Bss, Forest Hill Village, Parks, And Transit. A Rare Opportunity To Own a Grand, Functional, And Timeless Family Home In Toronto's Most Coveted Neighbourhood. (id:61852)
Homelife Landmark Realty Inc.
79 Larkfield Drive
Toronto, Ontario
This large 5,264 sq. ft. 2-storey family home is situated on one of the deepest lots on Larkfield Drive with 63' of frontage that widens to over 115' across. A high-ceiling foyer with direct access to the main and basement, leads to open-concept dining and living areas connected to a tranquil-solarium facing the backyard, a large family room with fireplace, French-door office and 2 additional offices/bedrooms. 5-bedrooms on the upper floor surround a sky-lit private family sitting area with 2 large bathrooms. The primary bedroom features a seating area, cozy fireplace, ensuite and walk-in closet. 4 other queen/king bedrooms accommodate a large family and leave space for guests, playrooms, crafts, gaming and studies. The basement includes a large rec room with fireplace, bedroom, office, full bathroom, laundry and endless storage. Set on a premium deep lot with 13,637.86 sf, the property enjoys a private, park-like setting with ample room for comfortable living, Home office privacy, extended family and play areas. Ideally located within walking distance to highly desirable public schools and a short stroll to Banbury Community Centre, tennis courts, Windfields Park, Edwards Gardens, and nearby parkettes. Quick access to downtown via the DVP and Hwy 401. Discover the perfect balance of location, space, comfort and future growth. (id:61852)
Ecko Jay Realty Ltd.
301 - 360 Bloor Street E
Toronto, Ontario
Live at The Three Sixty in one of Toronto's best-connected neighbourhoods, where Yorkville, Rosedale, and the Danforth meet. You are just steps to the Bloor/Yonge subway hub, Yorkville boutiques and dining, Eataly, cafes, and the Rosedale Ravine trails. Top-rated schools including Rosedale Jr. PS make this a location of both lifestyle and convenience. This south-facing suite spans over 1,500 sq. ft. and has been refreshed with modern updates, including brand new flooring, a renovated kitchen with new premium appliances, and fully renovated bathrooms. Expansive principal rooms offer excellent flow for everyday living or entertaining, with oversized windows drawing in abundant natural light, complemented by motorized blinds with both blackout and light-filtering features for comfort and control. Two spacious bedrooms and two full baths create a comfortable layout rarely found in the core. A standout feature is the large laundry room complete with new fixtures - washer, dryer, hot water tank, heating/cooling system, a second full-sized fridge/freezer - adding both practicality and storage. The building delivers resort style amenities: 24/7 concierge, indoor pool, hot tub, sauna, gym, handball and racquetball courts, billiards, ping pong, library, and resident art gallery. Four outdoor terraces with ravine views, plus visitor parking, EV charging, and car wash, complete the package. A move-in ready home offering scale, style, and first class amenities in a prime Yorkville/Rosedale setting. (id:61852)
Mccann Realty Group Ltd.
60 Concord Drive
Thorold, Ontario
Beautiful detached home in Empire Calderwood featuring spacious, bright and functional living space. This 4-bedroom, 2.5-bath property offers a park-facing view, no sidewalk, and a single-wide driveway with garage.Step inside through the double-door entry to a spacious foyer with mirrored closet, leading to a stunning open-concept kitchen, living, and dining area. The main level boasts 9 ft ceilings, hardwood floors, and a huge great room with walk-out to the backyard. The kitchen features a breakfast area, brand new stainless steel appliances, and solid oak stairs leading to the second floor. Upstairs youll find bedroom-level laundry, a large primary suite with a 5-piece ensuite and walk-in closet, plus three more generously sized bedrooms and an additional full bathroom. Located close to schools, grocery stores, transit, and Hwy 406, this home is ideal for first-time buyers, families, or investors. Built by Empire Communities with a durable brick and stone exterior. Older Pictures (Recent upgrades include a finished driveway, all new stainless steel appliances, and a second-floor washer and dryer. Vacant (id:61852)
Right At Home Realty
25 Silver Birch Street
Kawartha Lakes, Ontario
INCREDIBLE PRICE -NEW YEAR OPPORTUNITY! 4 Bedroom 2 Bathroom, just under 1800 overall sq ft, move-in ready, year round home in the waterfront community of Thurstonia on Sturgeon Lake. Renovated top to bottom in 2022 with high end finishes. Stucco exterior, black windows, composite deck off living room. Inside you will find BEAUTIFUL hardwood floors, a modern kitchen with quartz countertops, new cabinets, marble backsplash and stainless steel appliances. 2 beautifully renovated bathrooms. Main level has two bedrooms, a 4 piece bathroom and an open concept kitchen/living/dining room, wood stove and a walk out to a gorgeous composite deck with water views. Walk out level features a spacious family room, 2 additional bedrooms and 3 piece bathroom. Good size backyard with new deck for grilling and second deck at the fence line for dining. Forced air propane furnace, central air and drilled well. The village of Thurstonia has two public beaches with weed free swimming and north west exposure for blazing sunsets. Public boat launch and marina with dock spaces to rent. Only 20 minutes to Bobcaygeon and Lindsay. An hour and fifteen minutes to the Greater Toronto Area (GTA). Highway 407 is now free from Highway 115 to Pickering making this an affordable option to commute to the GTA. Priced to sell! Act now to get ahead of the spring market. Reach out for more information. (id:61852)
Sotheby's International Realty Canada
11 Marina Point Crescent
Hamilton, Ontario
Opportunity Knocks!! Absolutely Stunning Townhouse Offering Open Concept Layout With Great Room, Fireplace, 9' Ceiling, Huge Eat In Gourmet Style Kitchen With Pantry, Breakfast Bar, Walkout To Huge Backyard At Main Level, 3 Generous Size Bedrooms And 2 Full Bathrooms At The Upper Level, Windows All Around, Tons Of Natural Light, Freshly Painted In A Light Theme, Garage Entrance , L E D Light Fixtures And Potlights, Close To Qew, 50 Point Conservation Area, Parks, Trails, Schools And Shopping, Short Walk To Lake, Ample Parking, Fantastic Neighborhood, Look No Further, Book Your Showing Today, Hurry Up Before It Is Gone!! (id:61852)
Kingsway Real Estate
667287 20 Side Road
Mulmur, Ontario
Fabulous property for first time home buyer or as a wonderful property retreat in the beautiful countryside of Mulmur in the quaint village of Terra Nova. Sitting on a large almost 1 acre corner lot with a separate 1078 sq ft shop with hydro , 2 garage doors & 2 driveways. The home itself was gutted and renovated approx 9 years ago with new plumbing, insulation, wiring, double glazed windows, maple kitchen cupboards, stunning updated bathroom with Bluetooth LED bathroom mirror, double vanity & sliding door . Recent upgrades; new furnace(2023), AC(2022), water heater(2022), fence(Dec 2021), well pump(2022) 1 new garage door(2023) & high-speed FIBE internet to work from home! Other features include a cozy wood burning stove, walk-out from primary bedroom to a private deck, mature trees, a gorgeous covered wrap-around deck, metal roof, a unique hidden trap door to the basement with ample headroom providing lots of extra storage or create a wonderful private getaway nook or craft space, all giving this home extra charm. This area is surrounded by nature, walking trails, Mansfield Ski Club 9 min but still close to amenities found in nearby towns of Mansfield 10 min, Alliston 25 min, Shelburne 22 min, Collingwood 38 min & Brampton 1 hour. (id:61852)
Coldwell Banker Ronan Realty
4 Baldwin Avenue
Brantford, Ontario
Welcome home to this warm and welcoming raised bungalow, tucked along a quiet, mature tree-lined street in Brantford - the kind of neighbourhood where life feels calm and familiar. Step inside and you'll appreciate how the main level is designed for everyday living, with the living room, dining area, and kitchen all conveniently connected. It's a space that works just as well for relaxed evenings as it does for gathering with family and friends. The added bonus of main-floor laundry keeps daily routines simple and practical. The home offers comfortable living spaces and two bathrooms, providing flexibility for families, guests, or those working from home. The raised bungalow layout allows for a bright lower level, perfect for a rec room, home office, or additional living space. Outside, the fully fenced backyard offers privacy and room to enjoy the outdoors - perfect for summer BBQs, kids, or pets. An attached single garage adds convenience year-round. Set close to parks, schools, and everyday amenities, this home offers a peaceful setting while still being connected to everything you need. A well-cared-for home in a mature neighbourhood, ready for its next chapter. Heat pump-dual cooling and heating (2025) with Ecobee thermostat. (id:61852)
RE/MAX Twin City Realty Inc.
53 Scenic Ridge Gate
Brant, Ontario
Stunning 4-bedroom, 3.5-bathroom home in the heart of Paris, Ontario, built by LIV Communities, offering 2,646 sq ft of luxurious living space. This fully upgraded home features wide plank European white oak hardwood throughout, 9-foot ceilings on the main floor, and custom lighting and window shades throughout (2022). The grand living room boasts a quarried stone fireplace with custom white oak built-ins and a large premium Napoleon gas fireplace (2023). The chef-inspired kitchen (2022) is a dream, with floor-to-ceiling soft-close cabinetry, a 36" Fischer & Paykel induction range, Miele dishwasher, and an oversized quartz island with seating for six. Enjoy convenient extras like a built-in Insinkerator for instant near-boiling water, reverse osmosis system, a large pantry, and hidden appliance garage.The spacious primary ensuite offers a large double vanity, tempered glass shower, and a large soaker tub. Two more bedrooms offer a Jack & Jill ensuite bathroom and the third bedroom boasts its own ensuite bathroom. The upstairs is complete with an LG washer and dryer (2021) which provides added convenience. The private backyard features a new wooden privacy fence (2024), a two-tiered deck (20' x 25'), and a new 12' x 10' gazebo, perfect for entertaining. Additional highlights include a 4-car driveway, 2-car garage with Wi-Fi opener, and a covered porch and second floor balcony. The basement is unspoiled and waiting for your finishing touches.This home blends modern upgrades with classic craftsmanship and is ready for you to move in and enjoy. (id:61852)
RE/MAX Real Estate Centre Inc.
7 Scott Drive
Norfolk, Ontario
Welcome to 7 Scott Drive - a stunning executive bungalow available for lease in the vibrant community of Port Dover. This newly constructed custom home seamlessly blends refined craftsmanship with modern comfort, offering nearly 2,000 sq. ft. of elegant main-floor living.From the moment you arrive, the home's curb appeal stands out with its board and batten exterior, accented by timeless stonework and an inviting front porch - the perfect place to enjoy a morning coffee or unwind at the end of the day.Inside, the spacious open-concept layout is filled with natural light from soaring windows and anchored by a striking stone fireplace. The gourmet kitchen is a chef's dream, featuring sleek quartz countertops, a generous island, and a "hidden" walk-in pantry. The adjoining covered patio extends your living space outdoors, ideal for alfresco dining or relaxing summer evenings.The oversized dining area, stretching more than 22 feet, offers ample room for entertaining, while the nearby laundry/mudroom and stylish powder room add convenience and functionality.The serene primary suite includes a large walk-in closet and a spa-like ensuite with dual sinks and a luxurious walk-in shower. Two additional bedrooms, each with a walk-in closet, share a beautifully appointed Jack & Jill bath, making this layout as practical as it is sophisticated.The bright, unfinished lower level with 9' ceilings adds even more versatility for storage or recreation.Just a 15-minute walk from downtown Port Dover and the sandy shoreline, this home offers not only comfort but also an enviable lifestyle-where boating, beaches, local dining, and boutique shopping are all within easy reach.Lease this exceptional home and experience luxury living in one of Port Dover's most desirable neighbourhoods. (id:61852)
Revel Realty Inc.
148 Taylorwood Avenue
Caledon, Ontario
Welcome to 148 Taylorwood Avenue! A beautifully well-maintained two-storey home in Caledon that combines comfort, style and practical living in just the right size. At approx. 1,344 square feet, this house offers three bedrooms and three bathrooms, perfect for a growing family or those wanting a little extra space. The main floor welcomes you with bright, airy living spaces that flow naturally. Each room feels cared for and maintained subtle touches that show pride in ownership. Upstairs, the three well-proportioned bedrooms provide a comfortable retreat. The primary bedroom includes an ensuite bathroom, and the two additional bedrooms offer versatility. The bathrooms feature modern fixtures and a clean aesthetic. Step outside to a large, fully fenced backyard, a private and secure space for family gatherings and outdoor activities. With a spacious patio and plenty of green space, this yard is ready for barbecues, playtime, and relaxing evenings with friends. Located in a sought-after, family-friendly neighbourhood, 148 Taylorwood is just moments away from top-rated local schools, beautiful parks, and a variety of shopping and dining options. Its proximity to major commuter routes also makes travel a breeze. Dont miss the opportunity to own this wonderful home that has been lovingly cared for and is ready for its next family. (id:61852)
Exp Realty
1008 - 511 The West Mall
Toronto, Ontario
Welcome to this beautifully maintained 2-bedroom, 1.5-bath condominium offering an ideal blend of space, comfort, and everyday convenience in the heart of Etobicoke. Thoughtfully designed with a functional layout, this residence is perfectly suited for end-users and investors alike. The open-concept living and dining area is filled with natural light, creating a warm and inviting atmosphere ideal for both relaxing and entertaining. Ample space for a dining room table, furniture pieces, and large windows enhance the sense of space while offering pleasant views and abundant daylight throughout the day. The beautiful East-facing balcony makes morning coffee all the more enjoyable! Lastly, the well-maintained and laid-out kitchen, with eat-in table & chairs, features ample cabinetry, generous counter space, and a practical layout that makes cooking and hosting effortless. The spacious primary bedroom includes both a convenient 2-piece ensuite, providing added privacy and comfort, as well as a beautiful walk-in closet. A second well-sized bedroom offers flexibility for guests, a home office, or growing families. A full main bathroom and an en-suite laundry & storage room complete the suite! Located in a well-managed building, residents enjoy access to building amenities and the peace of mind that comes with condo living. Enjoy a well maintained pool, sauna, change rooms & gym, in addition to hydro, heat, water and cable as part of your reasonably priced maintenance fees of only $938.93! Situated close to transit, shopping, restaurants, and everyday essentials, this home offers outstanding accessibility and lifestyle convenience. Whether you're a first-time buyer, downsizer, or investor, this move-in-ready condo presents excellent value and an opportunity to own a comfortable, functional home in a desirable setting. (id:61852)
Bosley Real Estate Ltd.
