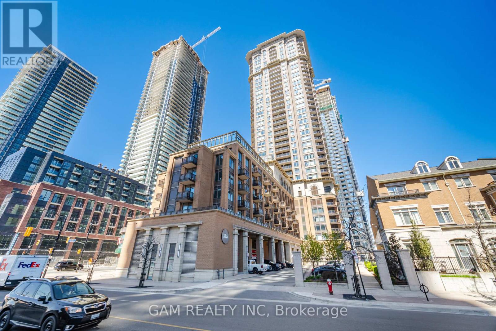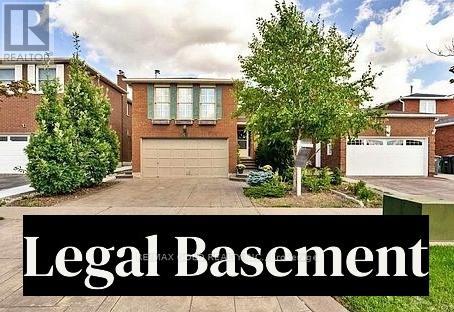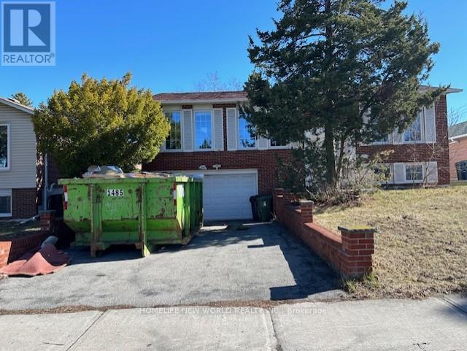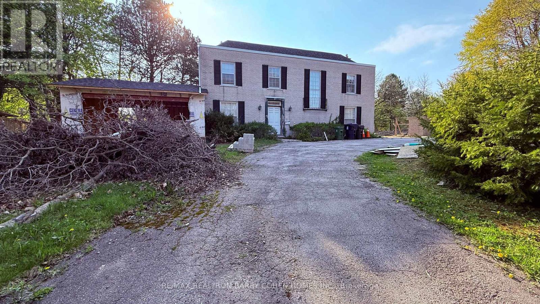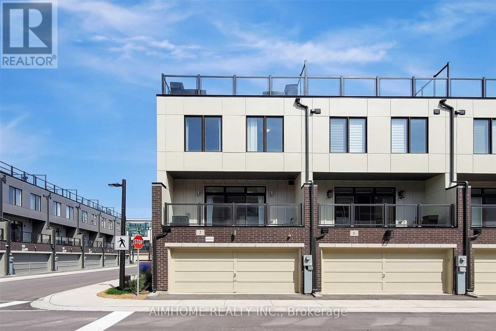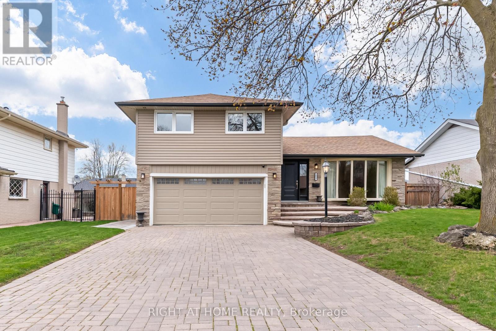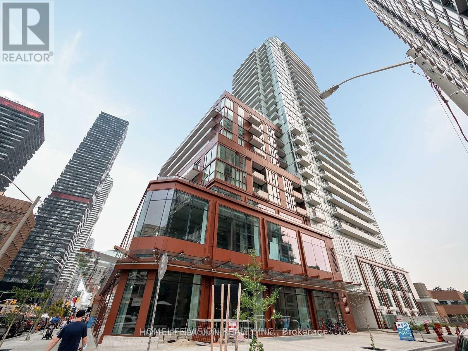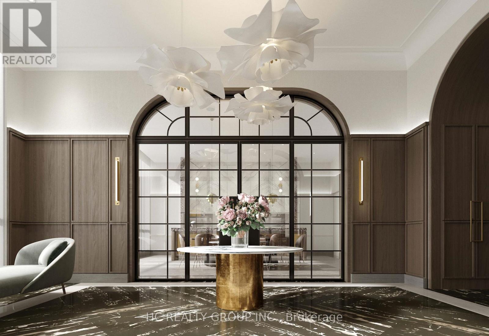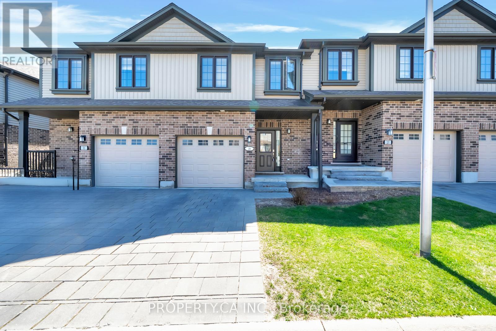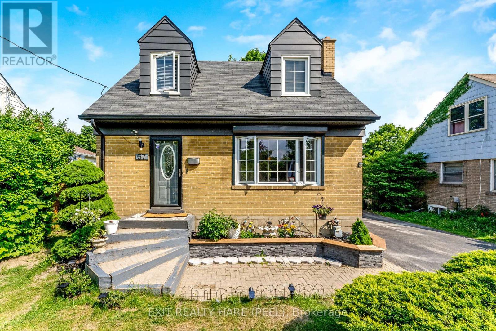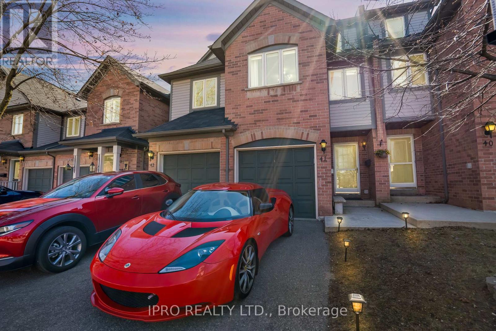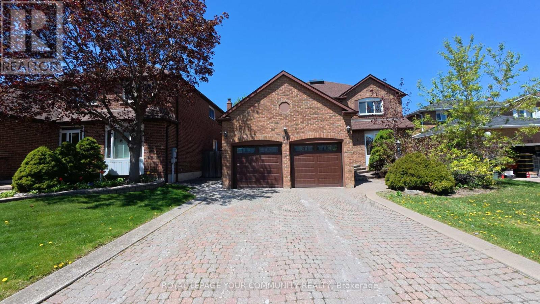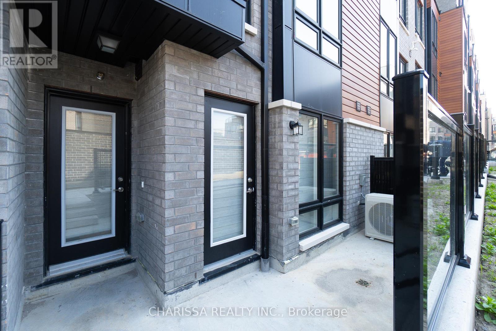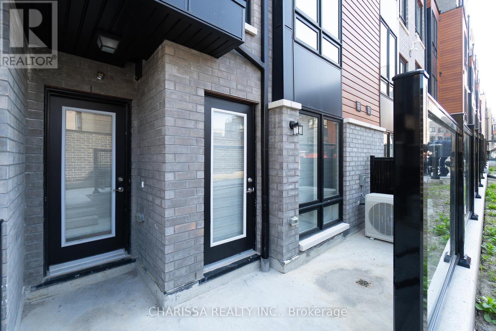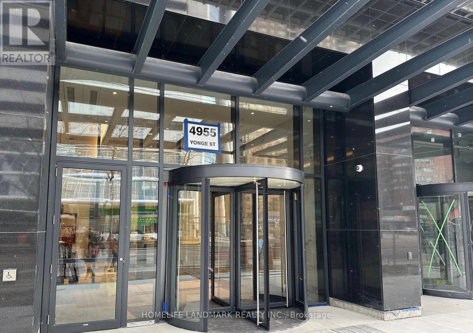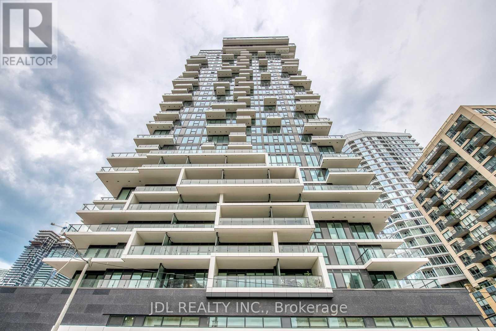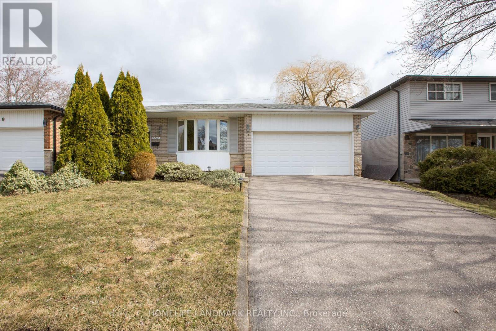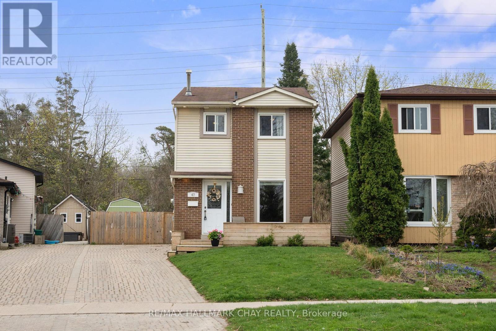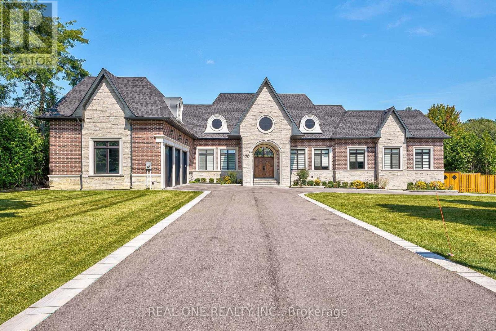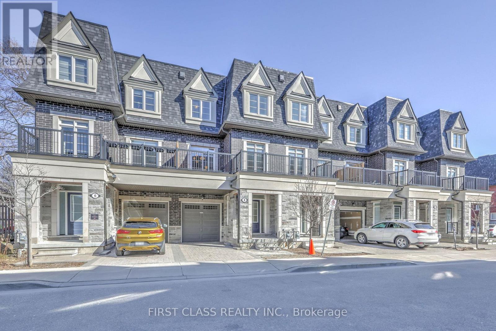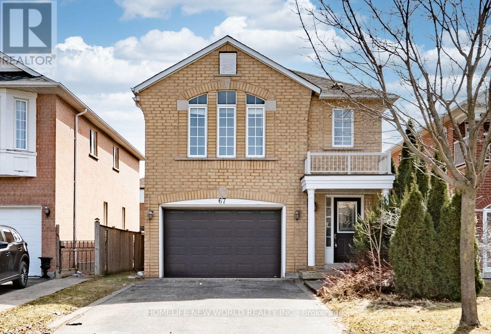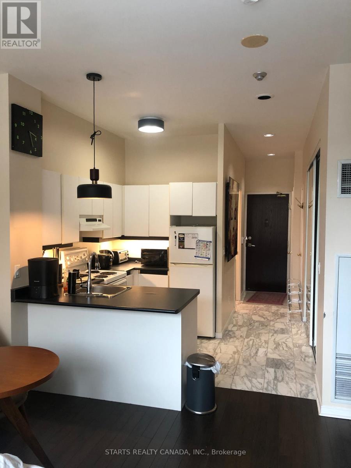1606 - 17 Zorra St. Primary Room For Lease
Toronto, Ontario
Sunny Primary Bedroom For Lease with Ensure 3-piece Washroom**Fully furnished, ready to move in **Includes table and chairs, sofa, bed frame and mattress, height-adjustable desk, and desk lamp. (Please Note**The second bedroom is used for the landlord's personal belongings and is unoccupied most of the time. This well-maintained unit features two bedrooms and two full bathrooms.) Shared appliances during the landlord's stay***Tenant is responsible for paying for the Hydro during the lease term***The unit with southeast exposure overlooking Toronto skyline to the east and Lake Ontario to the south. Sunrise and sunset views can be enjoyed daily from the comfort of your home. Convenient Transportation: TTC stop right at the building entrance; Easy access and Less than 5 minutes to Hwy 427 and the Gardiner Expressway by car; Direct access to Humber College (bus service every 10 minutes)**Walking distance to Service Ontario, as well as major grocery stores and shopping centers including Sobeys, Costco, No Frills, IKEA, and Sherway Gardens Mall. Nearby amenities also include Cineplex cinemas and a wide range of dining options, both Western and Asian such as Mandarin and Swiss Chalet, etc. (id:61852)
Smart Sold Realty
339 Bushview Crescent
Waterloo, Ontario
Welcome to your new home! Nestled at the end of a quiet, family-friendly crescent, this charming property offers both comfort and functionality. The oversized garage provides ample space for a vehicle plus additional storage. Step inside to find gleaming hardwood and tile floors throughout the main level. The spacious living room features large front windows with elegant shutters, filling the space with natural light. The bright eat-in kitchen is perfect for family meals, complete with granite-faced counters, a double cutlery drawer, wall pantry, and generous windows overlooking the backyard. Step out onto the large deck and enjoy views of the tranquil pond, a fully fenced yard, and beautifully maintained perennial gardens a true outdoor retreat. Inside, the large mudroom includes garage access and two massive closets, perfect for organizing seasonal gear for the whole family. Upstairs, hardwood flooring continues up the staircase and into three generously sized bedrooms with the primary bedroom over looking at green space. The oversized updated family bathroom (2024) offers plenty of storage, including a charming bench alcove. The finished basement with separate entrance offers a cozy rec room with gas fireplace perfect as a hobby area, TV room, or play space. Additional features include under-stair storage, a well-organized laundry room, and a fourth bedroom with large window and a private 3-piece bathroom ideal for guests, and don't forget the close proximity to the gorgeous Laurel Creek conversation area and well-known St. Jacob Market. Homes like this don't last long don't miss your chance! (id:61852)
Real Estate Homeward
Ph2402 - 30 Samuel Wood Way
Toronto, Ontario
865sf 2-Bedroom Luxury Corner Penthouse! Incredible Panoramic City Views From Soaring 9Ft Floor-To-Ceiling Windows; Catch A Glimpse Of Lake Ontario From The Large Private Open-Sky Balcony. Upgrades Inc: Hardwood Flooring, Custom Blinds, Pot Lighting And Mirrored Closets Throughout. Gorgeous Kitchen W/Full-Size B/I Stainless Steel Appliances, Seamless Stone Countertops/Backsplash And Inlaid Under-Mount Lighting. Spa-Inspired Bathrooms Feature Ceasar Stone Countertops W/Moulded Sinks, Custom Tile And Vanities. Lovely Soaker Tub In Primary Ensuite. Large Glass Enclosed Shower In 3Pc Off The Office Area/Foyer. Enjoy Full-Size Laundry In Separate Closet. Excellent Layout And Storage Space; Click For Floor Plans. Video Walk-Through Available By Request. Steps to Kipling TTC & GO Station, Farmboy, Starbucks and more! Moments to Hwy427 on-ramp, Sherway Gardens Mall, downtown Toronto, Pearson Airport & 401. (id:61852)
Chestnut Park Real Estate Limited
1102 - 385 Prince Of Wales Drive
Mississauga, Ontario
Priced to sell ! Stunning corner unit. Daniels-built corner unit 811 sq. ft. of total space (729 sq. ft. interior + 82 sq. ft. balcony). Bright and spacious 2-bedroom + media. Freshly painted with modern open-concept layout. Soaring 9-ft ceilings. Spacious split-bedroom layout with large windows and ample closet space. Modern kitchen & living area flooded with natural light and offering breathtaking views. 1 Parking & 1 Storage Locker with EV Car charging station on P1 level. Premium Building Amenities: like Rope Climbing, Indoor golf room, Theatre room, Steam room, Hot tub, Indoor pool, state-of-the-art gym, Media room, rooftop deck, and party room, 24-hour concierge & security,, Unbeatable Location: Minutes from Hwy 403, 401, QEW, Trillium Hospital, Credit Valley Hospital, Square One Shopping Centre, Sheridan College, Celebration Square, City Hall, Central Library, YMCA, GO and Mississauga transit, restaurants, Banks, 24-hour Rabba, Food Basics. Well-maintained unit in a highly sought-after building is perfect for first time buyers, homeowners and investors alike ! (id:61852)
Gam Realty Inc
36 Windmill Boulevard
Brampton, Ontario
This large, well-laid-out home, backing onto a park, is perfectly situated within walking distance to Sheridan College, shopping, transportation, and schools! Featuring a beautiful patterned concrete driveway, walkway, and patio, this home boasts a large eat-in kitchen and a combined L-shaped living and dining room with a walk-out to the patio. It include main floor laundry, a 2-piece washroom, and a side entrance. The huge family room over the garage includes a wood-burning fireplace. Additionally, it features a legally finished basement ( 2 bedroom 1 bath separate laundry), enhancing its value and appeal. This property is an excellent investment opportunity with currently strong rental potential, generating a total monthly rent of $5300 ( $3400-Upper + $1900-Basement ) . (id:61852)
RE/MAX Gold Realty Inc.
1203 - 252 Church Street
Toronto, Ontario
Welcome to this bright and spacious suite, thoughtfully designed with floor-to-ceiling windows in every bedroom, as well as in the open-concept living, dining, and modern kitchen areas. Bathed in natural light, this unit offers a warm and inviting atmosphere with a functional layout that perfectly balances comfort and style. Both bedrooms feature large closets, providing ample storage space. Complimentary high-speed internet is included for your convenience. Located just steps from the Eaton Centre, Toronto Metropolitan University (TMU), and the St. Lawrence Market. Enjoy quick access to the subway, bus stops, and other public transit options. Surrounded by a wide array of dining, shopping, and entertainment venues, this is an ideal home for urban professionals and families alike. Don't miss the opportunity to make this vibrant downtown residence your new home. (id:61852)
Century 21 Atria Realty Inc.
Bsmt - 137 Cherokee Boulevard
Toronto, Ontario
Great Location For All Your Family's Needs. Laminate Floors Through Out. Close To Parks, Hwy 404, Ttc, Seneca, Ernest P.S. (id:61852)
Homelife New World Realty Inc.
1374 William Halton Parkway
Oakville, Ontario
Brand New Mattamy Townhouse Offers Luxury Living With Lots of Conveniences. Open Concept Living Area with 9' ceiling, very Bright and SunFilled Living Space. Large Balcony. Walking Paths, Schools, Parks, Restaurants, Hospital and Sports Complex. Minutes to Hwys, Public Transitand Plazas. (id:61852)
Royal Elite Realty Inc.
160 Boundary Boulevard
Whitchurch-Stouffville, Ontario
Over $150K in upgrades!! Welcome to this spacious 4+1 Bed and 5 Bath, tastefully upgraded house in a desirable neighborhood. Premium lot backing to scenic Strawberry Farm w/amazing views (no neighbors behind!). Offering over 3000 sft of total living space, this house boasts bright open concept layout with soaring 9ft ceilings on main and second floor. Gourmet custom Kitchen feat. chefs counter, mini bar, upgraded taller upper cabinets, under cabinet lighting, quartz countertop/backsplash w/waterfall, built-in micro/oven and high-end SS appliances. Waffle ceiling/accent wall in great room, porcelain tiles & upgraded hardwood flooring. freestanding tub/glass shower, pot lights. water softener, electric car charger R/I. Located steps from Sunnyridge park, walking trails, elementary school and 5 mins drive to GO station with easy access to HWY 404 and 407. BONUS: Professionally finished WALK OUT BASEMENT with 3 pcs washroom, Kitchen and separate Laundry R/I. (id:61852)
Housesigma Inc.
37 Wilket Road
Toronto, Ontario
Prestigious Big Lot in Bridle Path Community! Move In or Build Your Dream Estate Located in Toronto elite Bridle Path community (C12). This property with move-in condition features 4+1 bedrooms, 4 bathrooms, and a 2-car garage with a circular driveway, making it ready for your desired renovation. The extraordinary lot boasts an impressive 77.59-foot frontage, providing an ideal setting to either build your custom dream home or renovate the existing structure. Renowned designer Richard Wengles approved drawings are available, allowing for the construction of a nearly 6,000 sq. ft. luxury residence plus a basement and 2-car garage.Surrounded by multi-million-dollar estates, this property offers unmatched prestige and exclusivity. It is just minutes from top private schools such as Crescent, TFS, and Havergal, as well as the prestigious Granite Club and major highways, all while being nestled in one of Torontos most sought-after neighbourhoods. With a competitively priced lot and a highly motivated seller, this is a rare opportunity to bring your vision to life in a world-class community. Start building your dream estate today or move in after the renovation! Sold As Is, Where Is. (id:61852)
RE/MAX Realtron Barry Cohen Homes Inc.
14 Canner Court
Vaughan, Ontario
3 Year New Luxury Townhouse Located At High Demand Area, Roof Terrace With Privacy Frosted Glass On Fifth Floor. And Elevator To All 5 Floors! Entertaining Room In Basement, Private Office On Main Floor With Garage Access. 2 Car Garage, Laundry On The Third Floor, Kitchen With Central Island, Breakfast Bar, Very Bright Home, Master With 5 Pc Ensuite And Glass Shower. Just Steps Away From Plaza, Shops, Gyms, Parks, New Schools, Cafes. (id:61852)
Aimhome Realty Inc.
853 Fernhill Boulevard
Oshawa, Ontario
Rare Opportunity in The Glens! This beautifully updated 4-level side split is nestled in one of Oshawas most sought-after, family-friendly neighbourhoods. From the moment you arrive, the exceptional curb appeal, 4 car stone driveway, updated vinyl siding, and newer windows and exterior doors make a bold first impression. Sitting on a generous, fully fenced lot with mature landscaping, this home offers space, privacy, and style.Inside, you'll find a bright, open-concept living and dining area ideal for entertaining family and friends. The eat-in kitchen is perfect for weekend breakfasts or easy weeknight dinners. Down a few steps, the spacious family room features a stylish electric fireplace and oversized walkout to your private backyard oasis, an entertainers dream for BBQs, relaxing evenings or playtime with the kids. Upstairs, the master bedroom includes a renovated 3-piece ensuite, while two additional bedrooms share an elegant, updated 5-piece main bath. The lower level offers a fully finished rec room with endless potential for a home theatre, games room, home office, you choose! Additional upgrades include updated windows, newer exterior and interior doors, updated floor and door trim throughout, an owned hot water tank and modern vinyl siding that adds both style and durability. Just minutes from top-rated schools, a scenic bikepath, shopping and more, this move-in ready home checks all the boxes. Dont miss your chance to own a gem in one of Oshawas most desirable communities! **OPEN HOUSE SATURDAY MAY 10th 2-4PM** (id:61852)
Right At Home Realty
920 - 33 Helendale Avenue
Toronto, Ontario
Luxurious newer condo in Yonge and Eglinton. Bright corner unit with amazing view. Floor to ceiling windows. One bedroom with media room 587 sqft exclude balcony as per builder floor plan. Superb location Steps to Eglinton subway, Supermarkets, Cineplex, shops, Restaurants/Cafes/Banks and all other amenities. Excellent Building Amenities Include Fitness Center, Event Kitchen, Artist Lounge, Games Area & Beautiful Garden Terrace. Quartz Countertops, Under Mount Sink/Single Lever Faucet, State-Of-The-Art-Appliances - cook top, stainless steel oven, Integrated Dishwasher, Fridge & Stacked Washer/Dryer. (id:61852)
Homelife/vision Realty Inc.
222 - 30 Inn On The Park Drive
Toronto, Ontario
Introducing the epitome of modern living by renowned builder TRIDEL Auberge on the Park, a true breath of fresh airhe residence is nestled amidst the luxurious estates of Bridle Path and Hoggs Hollow, offering a serene and exclusive living experience. Discover elevated living in this beautifully designed 3-bedroom plus den suite, ideally positioned with west-facing exposure to capture stunning sunsets and lush park views. Flooded with natural light through expansive windows, this unit features a functional, open-concept layout that seamlessly combines comfort and style.The thoughtfully designed den offers flexible space perfect for a home office, reading nook, or guest room. Enjoy the serenity of nature while being just moments away from the city core, with easy access to TTC, DVP, and future LRT. Don't miss this rare opportunity to own a spacious, light-filled home in one of Torontos most prestigious master-planned communities. (id:61852)
Hc Realty Group Inc.
3013 - 5 Defries Street
Toronto, Ontario
Location! Unobstructed East View!! 1+1 Bedrooms + Locker! 555 Sqft + Massive Balcony!! Internet Included! 93 Walk Score, 93 Transit Score, 96 Bike Score! 9ft High, Smooth Ceilings, Modern Kitchen With Built-In Appliances & Quartz Countertop, Open Concept Living Room With Walkout To Balcony, Luxury 3pc Bathroom, Separate Den Can Be Used As 2nd Bedroom, Top Notch Amenities Enjoy World Class Amenities: Rooftop Terrace with Pool, Poolside Cabana, Firepit, Outdoor Dining, Sports Lounge With Wet Bar, State Of The Art Multi-Functional Fitness Centre: Cardio, Weights, Aerobics Equipment, Boxing, Guest Suites, 24 Hour Concierge & More! Steps to Green Space & Renewal Of Conservation Areas. Steps To TTC Streetcar, Distillery District, Shopping At Toronto Eaton Centre, DVP & Gardiner Expressway. (id:61852)
Century 21 Heritage Group Ltd.
85 Kintail Crescent
London South, Ontario
Welcome to 85 Kintail crescent, a semidetached home with a well-designed and very spacious layout, tucked away in the quiet and sought-after Westminster community, ideal for first time home buyers,investors and families alike. Step inside to find a beautifully designed living space, featuring a large living room , spacious kitchen which boasts plenty of cabinets and a bright dinette large enough to host family holidays where light streams in from the windows. A 2 piece powder room finishes this level. Upstairs, you'll find three generously sized bedrooms, including a primary suite with a double door closet. Two additional bedrooms and a second full bathroom provide ample space for family or guests.Basement is finished and has additional bedroom and full washroom and hangout space.The house features stretched concrete driveway from front to back of the house and can fit upto 6 cars allowing ample of parking space and fully fenced private backyard. This home offers a peaceful retreat while being just steps from nature trails and minutes from essential amenities. Enjoy the convenience of easy access to the 401,Costco,White Oaks Mall,Fanshawe college south campus,and a wide variety of restaurants. With more space than most condos in this price range, this home offers exceptional value.Don't miss this opportunity to call this Place - Home! (id:61852)
Save Max Achievers Realty
15 Morrison Drive
Hamilton, Ontario
Luxury House On The Premium Lot With Look Out Basement Situated In The "Desirable" Tiffany Hills Of Meadowlands In Ancaster. Open Concept, 9' Ceilings, Hrdw Flrs In Main 2nd Flr Hallway, Chef's Kitchen Fully Equipped With Luxury Kitchen Appliances And Elegant Granite Counter Tops. 4Brm W/3 Full Wrms On 2nd Flr, Master Br W/5Pc Ensuite! Close To Schools, Transit, Shopping, Restaurants, Hwys, Etc. (id:61852)
Aimhome Realty Inc.
29 - 1030 Oakcrossing Gate
London North, Ontario
Bright and spacious 3-bedroom, 3-bath townhome freshly painted and move-in ready, set in one of London's most desirable neighbourhoods, this home combines smart design with modern style. The open-concept main floor features 9-foot ceilings, stainless steel appliances, and a layout ideal for both entertaining and everyday living. Step outside to your private back yard a perfect spot to relax, unwind, or host summer get-togethers. Upstairs, the primary suite offers a 3-piece en-suite, walk-in closet, and a bonus second closet for extra storage. Two additional bedrooms and second-floor laundry add convenience and flexibility for families or guests. additional walkout basement ready for your personal touch. Whether a rec room, guest suite, gym, home office, or even rental potential, the possibilities are endless! Located just minutes from Western University, University Hospital, Masonville Mall, public transit, and top-rated schools, this move-in-ready home is ideal for first-time buyers, professionals, or investors seeking comfort, value, and potential in a prime location. (id:61852)
Property.ca Inc.
1374 William Halton Parkway
Oakville, Ontario
Only One Year Old Mattamy Townhouse Offers Luxury Living With Lots of Conveniences. Open Concept Living Area with 9' ceiling, very Bright and SunFilled Living Space. Large Balcony. Walking Paths, Schools, Parks, Restaurants, Hospital and Sports Complex. Minutes to Hwys, Public Transitand Plazas. (id:61852)
Royal Elite Realty Inc.
2115 Primate Road
Mississauga, Ontario
Luxury Living In 3 Storey!! 2800 Sqf New Home In Mature Area!! Equipped With Elevator. High Demand Location 1 Min To Lakeview Promenade Park, Marinas, Boat Club, And Boat Storage Facility. 3 Mins To Go Train, 15 Mins To Kipling Station. 16 Mins To Downtown Toronto By Car Or Go. Elevator Load Capacity 1000Lbs And Goes To All Levels Including Basement. 10 Ft Ceiling On 2nd Floor And 8 Ft Ceiling On 3rd & 1st Floors. Lots Of Sunlight In All Rooms. Very Spacious, 2 Car Attached Garage And 4 Driveway Parking. Finished basement with kitchen, separate laundary and 3 piece bathroom.Golf Course Almost Next Door. Close To Dixie Mall, Sherway Gardens, Costco, Walmart, Longos ,Home Depot, Staples, Cinema, Hospitals, Top Schools, Restaurants. Ideal For Families Who Have Elders Or Those Who Would Like The Luxury Of An Elevator In The Home Which Is Very Rare; Will Go Up Faster In Value. (id:61852)
Homelife Maple Leaf Realty Ltd.
62 Quillberry Close
Brampton, Ontario
******Only for Upper level (Main Level + Second floor)******Stunning 4-Bedroom Home for Lease in a family oriented locality! Don't miss this sun-filled family home in a highly sought-after neighbourhood. Enjoy the feeling of a detached home without the full detached price. Connected only at the garage, this property eliminates shared living walls, ensuring exceptional noise reduction and a truly independent living experience, unlike traditional semi-detached or townhouse properties. Benefit further from the ease of direct access from the garage to both the interior of the home and the backyard. This spacious and modern home offers nearly 1850 sq. ft. of living space, perfect for families. With GO Station a ~5 mins drive, making commuting to DT TO easy! Conveniently located close to schools, gas station, grocery, bus stops, urgent care WIC and community centre. Enjoy the luxury of fully landscaped backyard and grand frontage appeal. House boasts of 2 large bedrooms & 2 mid-size bedrooms, His & Her walk-in closets and laundry conveniently located on second floor. Large kitchen offers granite countertop and kitchen island along with stainless steel appliances. Luxurious offerings like Crown moulding, California shutters and Hardwood all along the main floor. Ideal for families, don't miss out on this incredible rental opportunity! ** Enjoy the seamless access to 3 dedicated parking spots (1 garage + 2 driveway) all parking reserved for the upper portion lease. (id:61852)
Ipro Realty Ltd.
37 Mccaul Street
Brampton, Ontario
Amazing opportunity to own a detached home with a HUGE Lot! Tandem detached garage! Finished basement with bedroom, office, laundry and a 4 pc bathroom. Main Floor Dining Room can easily be converted to a 3rd Bedroom. Many upgrades include Roof Shingles, Flooring, Kitchen, Appliances, Deck, Furnace (2024), Windows (8 years), interior lighting and more! Conveniently located close to Downtown Brampton, shopping, transit, Rose Theatre etc. (id:61852)
Exit Realty Hare (Peel)
41 - 2088 Leanne Boulevard W
Mississauga, Ontario
Welcome to this beautifully renovated, custom-layout townhome offering 1,624 sq. ft. of thoughtfully designed living space larger than other homes in the complex! Every detail has been meticulously updated, making this property truly move-in ready and ideal for first-time homebuyers or savvy investors looking to take advantage of a PRIME LOCATION. Step inside to a modern open-concept layout featuring a fully upgraded kitchen complete with quartz countertops, under-cabinet lighting, a stylish backsplash, and a deep under-mount sink with a sleek new faucet. Enjoy top-of-the-line LG stainless steel appliances, including aKnock Knock smart fridge, air-fryer stove, and hood-range microwave.Smart living is at your fingertips with smart light switches throughout and smart garage opener access all controllable from your smartphone. Energy-efficient LED lighting fixtures and pot lights brighten the kitchen and living space, The entryway impresses with Italian tile and a contemporary chandelier, setting the tone for the rest of the home. Stucco ceilings have been removed in the kitchen and living room, and the entire space has been freshly painted, including the loft, bedrooms, bathrooms, and fully finished basement.The professionally finished basement boasts new flooring, baseboards, and flexible space perfect for a home gym, office, or additional bedroom. Other notable upgrades include new plumbing throughout the kitchen and bathrooms, new gas lines for a BBQ and fire pit, and garage shelving for added storage.Outside, relax or entertain in a low-maintenance backyard with new artificial turf, perfect for families and pets.Located just 2-3 minutes from highways, restaurants, gas stations, places of worship, shopping centres, and medical clinics, this home offers UNBEATABLE convenience. The family-friendly. community also includes a children playground, and low maintenance fees. ROOF MAINTENANCE is included in the maintenance fee. (id:61852)
Ipro Realty Ltd.
712 - 51 Times Avenue
Markham, Ontario
Looking for a condo thats as charming as your favorite sitcom character? Welcome to Suite 712 at 51 Times Avenue in Thornhilla one-bedroom, one-bathroom gem thats got more personality than your quirky aunt at family dinners.Boasting over 500 square feet of well-designed living space, this unit features 9-foot ceilings that make room for your big ideas and even bigger houseplants. The open-concept kitchen flows seamlessly into a spacious living area, perfect for hosting game nights or practicing your interpretive dance moves.The large bedroom comes with a walk-in closet spacious enough to hide your shopping secrets. And with no carpet throughout, you can slide around in your socks like youre in a music video.Step out onto your private balcony to enjoy a clear, peaceful viewideal for morning coffee, evening wine, or spying on squirrels.Located in a well-maintained building that offers visitor parking and great amenities, this unit also includes one parking spot. Situated in a safe, suburban neighborhood, youre close to everything: quick access to Highway 7, Highway 404, and 407 ETR; top-rated schools; parks; public transit; and a plethora of shopping and dining options.Dont miss this opportunity to live in a place thats as delightful as your favorite punchline! (id:61852)
Exp Realty
62 Duncombe Lane
Richmond Hill, Ontario
One of a Kind! This stunning, designer-decorated property sits on a premium ravine lot in the prestigious Richvale area of Richmond Hill. The 2001 sq. ft. Spruce Model by Senator Homes features luxury upgrades and high-end amenities throughout, including a walk-out basement, hardwood floors, quartz countertops, and high ceilings on every floor.This exceptional townhome backs onto a serene RAVINE and conservation area, providing a peaceful retreat set away from Carville Rd. The master bedroom boasts an elegant glass shower enclosure, while the ground-level garage includes a separate entrance for added convenience. Custom counters in all washrooms and an electric fireplace enhance the luxurious feel of this home.With 2024 engineered flooring on the ground level, this property is a perfect blend of modern luxury and natural beauty. Don't miss out on this rare opportunity in a highly sought-after neighbourhood! (id:61852)
Anjia Realty
34 Beasley Drive
Richmond Hill, Ontario
Beautiful 4 bedroom home in the very desirable Mill Pond area. Appx.3200Sqft Luxurious home with open concept kitchen with big breakfast area, Professionally landscaped. Heated swimming pool with fence all around it. Recently finished basement with 3pc bath and kitchen. Walk out to backyard and pool from big breakfast area and family room. Garage doors replaced 2023. Furnace, AC and tank-less Water Heater is owned and it's about 2 years old (id:61852)
Royal LePage Your Community Realty
33 - 30 Liben Way
Toronto, Ontario
This modern, one level stacked townhome is part of the newly completed Presto Condos development. With a bright and spacious open-concept layout, it features three bedrooms, a full bathroom, and a private terrace perfect for both everyday living and entertaining. Ideally situated in a vibrant and central neighborhood, this home offers the perfect mix of comfort and convenience. Enjoy walking distance to a lively town center with restaurants, shops, a medical plaza, walk-in clinic, banks, fitness centers, and more. Schools are just a short stroll away, and public transit is only 24 minutes on foot, making it a commuters dream. With quick access to Highway 401, getting around the city is effortless.This freshly completed unit also includes one underground parking space with EV charging stations, stainless steel kitchen appliances, a stacked washer and dryer, low maintenance fees, and full Tarion warranty coverage. Don't miss this exceptional opportunity to own a move-in-ready home in one of the most convenient and connected communities! (id:61852)
Charissa Realty Inc.
9 - 30 Liben Way
Toronto, Ontario
This bright open concept unit with private terrace features 2 bedrooms and 1 full bath and is priced to sell! With an unmatched location, it is minutes to everything you may need. Walking distance Town centers, Sports center, Schools and much more! Minutes to highway access, its a commuters dream. 2-4 minute walking distance to Bus stops. Bank, Pharmacy, Fitness, Restaurants and much more! Large single floor unit is 848 SQ FT. Low maintenance fees. Comes with one underground parking. This new unit has full Tarion warranty. Additional features include underground parking with EV charging stations, adding modern convenience to this already impressive property. (id:61852)
Charissa Realty Inc.
302 - 1 Concord Cityplace Way
Toronto, Ontario
Welcome to Concord Canada House! A striking new landmark perfectly situated near Torontos most iconic destinations including the Rogers Centre, CN Tower, Ripley's Aquarium, and the scenic waterfront. This thoughtfully designed 1+den suite features 585 sq. ft. of highly efficient, open-concept living space, complete with premium finishes and top-tier built-in appliances. The enclosed den with a sliding door offers versatility as a home office or guest room. A spacious 132 sq. ft. balcony, equipped with a ceiling light and built-in heater, creates the perfect setting for year-round outdoor enjoyment. (id:61852)
Prompton Real Estate Services Corp.
936 - 1 Concord Cityplace Way
Toronto, Ontario
Brand New Luxury Building Concord Canada House Located In The Heart Of Toronto. Spacious 1 Bed + Den Unit Features 618 Sqft of Interior Living Space and 148 Sqft of Balcony. Miele appliances. Heated Balcony for Year-Round Enjoyment. World-Class Amenities Include an 82nd Floor Sky Lounge. Sky Gym, Indoor Swimming Pool, Ice Skating Rink, Touchless Car Wash and Much More. Unbeatable Location Just Steps to CN Tower, Rogers Centre, Scotiabank Arena, Union Station, the Financial District, Waterfront, Dining, Entertainment, and Shopping All at Your Doorstep. (id:61852)
Prompton Real Estate Services Corp.
2216 - 4955 Yonge Street
Toronto, Ontario
Yonge & Sheppard! ! ! This brand-new, spacious 1+Den unit with large bathroom, 9-foot ceilings, floor-to-ceiling windows, and premium laminate flooring throughout. With an open-concept layout, the well-sized den, making it ideal for guests or a home office. The modern kitchen features a large countertop island and sleek stainless steel appliances. Just steps away from Galleria Supermarket, H-Mart, Longos, TD Bank, RBC, LA Fitness, Sheppard TTC Subway Station, North York Centre, this condo includes exclusive amenities: 24-hour concierge, fitness center, indoor pool, sauna, and rooftop terrace. Embrace the ultimate urban lifestyle right at your doorstep! (id:61852)
Homelife Landmark Realty Inc.
1113 - 109 Front Street E
Toronto, Ontario
Great 2 Bedroom Layout. By The St. Lawrence Market. *Parking And Locker Included!* Walking Distance To The Financial District, Shops, Subway, Street Car, Restaurants, Theaters, Union Station, Lakeshore/Gardiner. All Utilities Included. Spectacular Downtown Skyline View, Nice Rooftop Patio With Bbqs, Party Room That Can Be Booked. Parking, Locker And Utilities Included. (id:61852)
RE/MAX Dash Realty
3504 - 28 Wellesley Street E
Toronto, Ontario
This Is For the Master Bedroom With En-suite Bathroom Only Until Aug 30th 2025. Luxury Vox Condo 35th Floor 2Br+1Den 2Bath. Super Convenient Location! Less Than 50M To Yonge/Wellesley Subway Station. 24/7Concierge. Fully Equipped Gym & Terrace. Walks To UofT, Ryerson/TMU & Eaton Centre! Great Layout With 2 Br+1 Den With All Furniture Provided. Corner Unit. Bright Floor-To-Ceiling Windows, Overlooking The Unobstructed South View ***Master Br With En-suite Bathroom Available For Lease, Share Kitchen. Short Term Lease To Aug 30th, 2025. (id:61852)
Homelife New World Realty Inc.
21 Snowshoe Mill Way
Toronto, Ontario
***Discover a Breathtaking High-end Townhome Nestled in the Esteemed St. Andrews-Winfield Area of Toronto, Where Luxury Effortlessly Merges Urban Lifestyle Rarely Available, This Exceptional Residence Welcomes You Into an Open-concept Living Area, Drenched in Natural Light and Adorned With Exquisite Finishes and Premium Hardwood Flooring. The Spacious Living Room Flows Effortlessly Into the Modern Eat-in Kitchen, Creating an Inviting Atmosphere That is Perfect for Lively Gatherings and Cherished Moments With Family and Friends. **Culinary Enthusiasts Will Revel in the Well-appointed Kitchen, Which Features **Top-of-the-line Stainless Steel Appliances**, Alongside a Sun-Drenched Breakfast Nook That Overlooks a Tranquil Private Backyard An Ideal Setting for Savoring Morning Coffee or Casual Meals. Retreat to Four Generously Sized Bedrooms, Where Comfort and Tranquility Reign Supreme. The Primary Suite, With Its Expansive Windows, 3Pcs Ensuite Bathroom and A Walk-in Closet. **The Additional 3 Bedrms, Graced With Large Windows, Capture Enchanting Views of All Four Seasons, Providing a Peaceful Retreat for Family and Guests. Step Outside to Your Own Private Backyard Oasis, Perfect for Unwinding or Hosting Unforgettable Summer Barbecues. This Stunning Home Perfectly Balances Modern Updates With a Warm, Inviting Atmosphere, Making It a True Sanctuary. Conveniently Located Just South of the 401 and Mere Moments From the Yonge Street Subway Line. Within Minutes, You Can Access Top-rated Schools (Including York Mills Collegiate), Picturesque Ravines, Community Centers, Shopping Centers, Gourmet Restaurants, and Quick Links to Highway 401, Making It Perfect for Families or Professionals Seeking the Ultimate North York Location. What Are You Waiting for? Embrace the Lifestyle in One of Toronto's Most Desirable Neighborhoods, Where Urban Living Harmonizes With Tranquil Sophistication. Book Your Showing Today! New Roof & Windows!!! (id:61852)
Forest Hill Real Estate Inc.
2515 - 77 Shuter Street
Toronto, Ontario
Welcome to this well maintained Juninor 1 bed condo close to queen subway station! Functional layout w/amazing clear downtown view! Largest Junior 1 bed Floor Plan in the building! Contemporary kitchen with island, b/i appliances, quartz counter top, high-end appliance, open concept bedroom w/big mirrored sliding door, large window floor to ceiling, steps to st. Michael's hospital, eaton centre, financial district, ryerson, george brown, st lawrence and much more. (id:61852)
Jdl Realty Inc.
23 - 3985 Eglinton Avenue W
Mississauga, Ontario
Beautiful End Unit Townhouse, 3 Bedroom, 3 Bath. Just opposite to Churchill Meadows Mega Plaza. Separate Family room that could be used as a 4th. Bedroom W/O to an open balcony. Modern open concept main floor, S/S Appliances, One of the largest units that features 1750 sq. ft. of living space. Spectacular unobstructed South & West Views, full of natural light. Inside Entry from Garage, Upper floor upgraded Washer & Dryer Plenty of Visitor Parking. Furniture shown in pictures are available for tenant to use for no extra charge. Please allow 2 hrs for showings. (id:61852)
Right At Home Realty
180 Agro Street
Hamilton, Ontario
Modern 3-Bedroom Semi-Detached Home for Lease in Prime Waterdown Location!Discover comfort and convenience in this beautifully maintained 3-bedroom, 3-bathroom semi-detached home by award-winning Starlane Homes, offering approximately 1,876 sqft of bright, open-concept living space. Ideal for families or professionals, this home features 9-ft ceilings on both levels, a spacious living and dining area, and a large kitchen with a breakfast nook and direct walkout to the backyard.Enjoy the ease of direct garage access, carpet-free flooring throughout, and a cozy fireplace that enhances the main living space. Upstairs, you'll find a generous primary bedroom with a walk-in closet and a luxurious 5-piece ensuite, along with two additional bedrooms, a full bath, and convenient upper-level laundry.Lease includes a premium 5-piece stainless steel appliance package, central vacuum system, and plenty of natural light throughout. The full unfinished basement offers extra storage or future recreational space, with potential for a separate side entrance.Location Highlights:8 minutes to Aldershot GO StationLess than 8 minutes to Highways 407 & 40313 minutes to McMaster University & Hospital11 minutes to Costco BurlingtonSituated in a thriving, family-friendly neighborhoodDon't miss this exceptional lease opportunity in sought-after Waterdown! (id:61852)
Century 21 Legacy Ltd.
3233 Ibbetson Crescent
Mississauga, Ontario
Attention Homeowners and Investors! Rare opportunity to own this beautifully renovated home with significant Income Potential. Large lot with 2 units ;This good cared 3 bedrooms, full bathroom home with a self-contained 2 bedroom In-Law suite with a separate entrance ;Updated 200A services; New lights: New painting: the fully fenced, generous yard with perennial gardens; family sized kitchen with large skylight;3 good size bedrooms, open concept ; Double garage with double driveway; Close proximity top-rated schools, University of Toronto, major highway, Go, parks, shopping and trails; The list goes on! (id:61852)
Homelife Landmark Realty Inc.
47 Janice Drive
Barrie, Ontario
Step inside and instantly feel at home in this bright and beautifully maintained 3-bedroom, 2-bathroom two-storey. From the charming curb appeal with a modern front door and garden boxes to the deep, fully fenced backyard, this home is made for everyday comfort and effortless living.The spacious foyer with a built-in bench and storage makes a great first impression and keeps busy mornings running smoothly. The open kitchen and dining area are filled with natural light, offering plenty of space for family meals and entertaining. Just off the dining area, the large living room flows seamlessly to the backyard deck-ideal for summer barbecues or relaxing evenings under the stars. A garden shed adds extra storage for seasonal items or yard tools. Upstairs, you'll find three generously sized bedrooms and a beautifully updated 4-piece bathroom. The finished basement adds a bright rec room, perfect for movie nights or play space, plus a convenient 3-piece bathroom for guests or growing families. Located in a quiet, established neighbourhood close to schools, parks, and amenities, this move-in-ready home is the perfect blend of space, style, and convenience-ideal for anyone looking to make their start in Barrie. ** This is a linked property.** (id:61852)
RE/MAX Hallmark Chay Realty
18 Magnotta Road
Markham, Ontario
beautiful 3 bedroom freehold townhouse end unit ,like semi detach, in highly desired Cachet community ,"functional ;about "combined family room opens to kitchen with quartz countertops and rear yard walk out, Famous school area-Lincoln Alexander E.S, step to T&T/ king square/plazas/banks/schools, mins to hwy404/hwy7/407.tenant responsible for snow removal ,lawn cutting. (id:61852)
First Class Realty Inc.
46 Rideau Drive
Richmond Hill, Ontario
Beautiful End Unit - Feels Like A Semi-Detached, Walking Distance To Yonge Street, Close To 407/Movie Theater And Lots Of Restaurants, Walking Distance To Schools - Very Close To Go Station /Richmond Hill Center. Finished Basement. Direct Access To The House From The Garage. Hardwood Floor Throughout.(Photos For Reference Only) (id:61852)
Master's Choice Realty Inc.
366 Greenwood Drive
Essa, Ontario
Welcome to 366 Greenwood Drive in Angus a stunning Devonleigh-built bungaloft nestled on a premium 55 x 145 ft lot. This thoughtfully designed home offers over 2,500 sq.ft. of finished living space with soaring 9-foot ceilings on every level, including the fully finished basement. Step inside to a spacious foyer with direct access to the double garage. The main floor features a bright and open layout with a large living room, modern kitchen with Quartz countertops and an inviting dining area with a walkout to the backyard. You'll also find two generous bedrooms and a stylish full 4-piece bathroom on this level perfect for family living or guests. Upstairs, the private primary suite occupies its own level and offers a cozy gas fireplace, walk-in closet, and a sleek 3-piece ensuite for added comfort and privacy. The lower level is equally impressive, with extra ceiling height, pot lights, a spacious bedroom, a dedicated home office, and a modern 3-piece bathroom. Step outside and discover your own backyard oasis. Professionally landscaped and fully fenced, it features a large patio, in-ground sprinkler system, and a 18x36 heated saltwater pool, with enough yard space for a hockey rink beside it. A true four-season lifestyle space. This is the perfect blend of luxury, comfort, and functionality in one of Angus most desirable communities. (id:61852)
RE/MAX Hallmark Chay Realty
170 Ward Avenue
East Gwillimbury, Ontario
Luxurious New Custom Built BUNGALOW *Approx. 9000 SQFT OF Huge Living Space On Private Almost One Acre Lot *Backing Onto Forest* Features Open Concept *12 Ft Smooth Ceilings On Main Floor and 9Ft Ceilings In Lower Level* 2-Storey Great Room, Waffle Ceiling In Dining Room, 4+1 Ensuite Bedrooms* Main Floor Office* Room In Lower Level Designed For Theatre Room, Large Rec Room With Huge Wet Bar*2 Sets of Laundry (id:61852)
Real One Realty Inc.
64 Lilac Avenue
Markham, Ontario
Welcome to your next home in prime Thornhill Markham! Located in the prestigious Aileen-Willowbrook community, this charming and beautifully renovated 4-bedroom, 4-bathroomhome is move-in ready and designed for modern family living. Extensively updated in 2023, it features newer stainless steel appliances (2023), a striking double-door entry, and an energy-efficient heat pump (2024). The attic insulation was also upgraded in 2024, enhancing efficiency and year-round comfort! Backing onto St. René Goupil-St. Luke CES, this home offers added privacy with no rear neighbors and is within the boundaries of top-ranked schools, including St. Robert CHS and Thornhill Secondary, making it an excellent choice for families. The wood-burning fireplace in the family room creates a cozy atmosphere, while the finished basement with a gas fireplace provides a versatile space for a recreation room, home office, or play area for the kids. Commuters will love the easy access to Highways 404 & 407 and the short nine-minute drive to Old Cummer GO Station. With shopping, dining, and the Thornhill Community Centre just minutes away, this turn key home offers the perfect balance of comfort and convenience that's ready for the next family to cherish and enjoy! (id:61852)
Union Capital Realty
29 Gilbert Avenue
Toronto, Ontario
Bright, spacious, and fully turn-key! This beautifully updated Detached 3-bedroom, 3-bathroom home combines modern finishes with exceptional style. The renovated kitchen features stainless steel appliances, a large island ideal for cooking and entertaining, and soaring ceilings that create a light, airy vibe. Pot lights throughout the main floor add a sleek, modern finish. The primary bedroom includes a private balcony for your own peaceful escape. A finished basement offers a versatile space with an additional room or office, full bath, rec area, and ample storage perfect for guests, working from home, or extra living space. Additional highlights include main-floor laundry, a newer roof and extra deep lot with a rare detached 2-car garage off the lane (laneway house potential)with extra storage space. Located just steps from St. Clair West with restaurants, shops, and TTC at your doorstep. This is city living at its best! (id:61852)
Property.ca Inc.
8 Deep River Lane
Richmond Hill, Ontario
Elegant, Fully-Upgraded Townhomes In Prestigious Richmond Hill Westbrook Community. Experience Refined Living In This Modern Townhome, Thoughtfully Upgraded To Meet The Needs Of Todays Families. Offering Over 2,400 Sqft. Of Living Space, Each Home showcases 9-Foot Ceilings On The Main Level, Gleaming Hardwood Floors, Oak Staircases, Designer Pot Lights, And Filled With Natural Light. The Heart Of This Home Is A Chef-Inspired Kitchen Featuring Quartz Countertops, A Stylish Backsplash, An Oversized Central Island, And Premium Stainless-Steel Appliances Ideal For Gourmet Cooking And Effortless Entertaining. Layouts Are Intelligently Designed With Versatile 2nd Floors That Offer Dedicated Office Or Bedroom Options, Spacious 3+2 Bedrooms, And Finished Basement Can Be Converted To One More Extra Bedroom And Complete With 3-Piece Bathrooms. Perfect For Extended Family, Guests, Or A Home Studio. Enjoy The Convenience Of A Traditional Backyard And Unbeatable Access To Yonge Street, Transit, Top-Ranked Schools (Including St. Theresa Of Lisieux CHS & Richmond Hill HS), Parks, Trails, And Vibrant Shopping Plazas. This Home Blend Style, Comfort, And Location Truly Rare Offerings In One Of Richmond Hills Most Coveted Neighborhoods. **Staging Furniture already removed.** (id:61852)
First Class Realty Inc.
67 Monteith Crescent
Vaughan, Ontario
New! New! New! Move-In Ready! Welcome to this stunning 4-bedroom, 4-bathroom detached home in the highly desirable Maple community! $$$ spent on recent upgrades (2025), including New flooring on main & basement (Flooring on 2nd floor 2021), brand-new Furnace, stove, fridge, washer & dryer, light fixtures, countertops, sinks, Faucets, 2nd bathtub, all most all Toilets, and fresh paint throughout! Open-concept layout with spacious rooms, a cozy family room with gas fireplace, and a beautifully upgraded kitchen. Access From Garage Into Home & extended driveway. Centre Vacuum, Fenced backyard with deck-perfect for entertaining! Prime location near top-rated schools, shopping, transit, HWY 400, GO Station, Wonderland and Vaughan Mills Mall. Steps To Princeton Gate Park. Quiet Cres & more! A must-see! (id:61852)
Homelife New World Realty Inc.
1602 - 7 King Street E
Toronto, Ontario
Location, Location, Location! Studio At The Downtown Core, Steps To Subway (King Station), Financial Area, And St.Lawrence Market, Walking Distance To Union Station, Just In Front Of The Stop For Streetcars. 9.5 Ft Ceiling, Marble Tile In Kitchen And Bathroom, Laminate Floor In Living Room. Ensuite Laundry. 24 Hour Concierge, Stunning Rooftop Terrace W/City, And Lake Views. Two-Party Rooms, Exercise Room, Pool, Sauna. Unit can be furnished or unfurnished. (id:61852)
Starts Realty Canada



