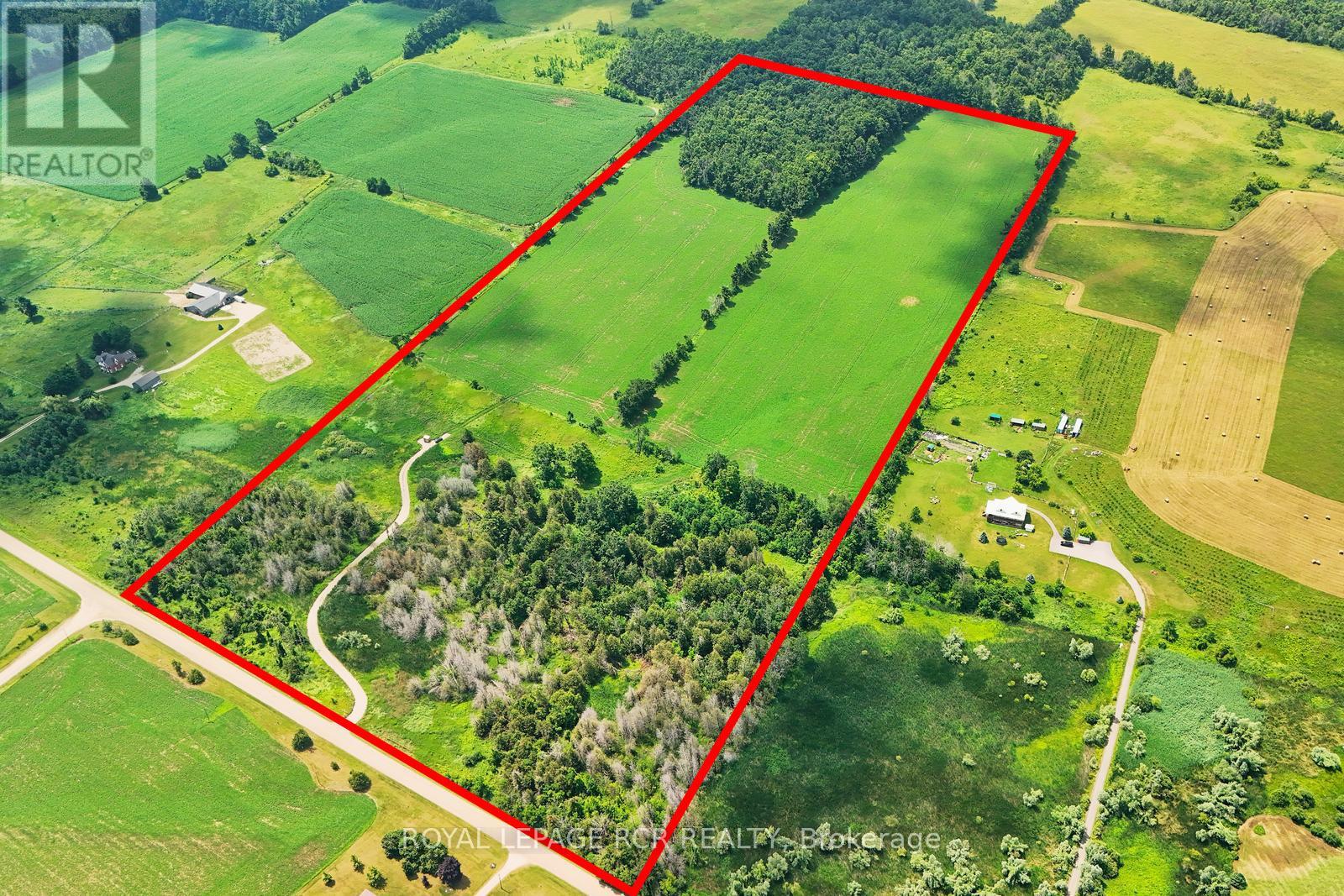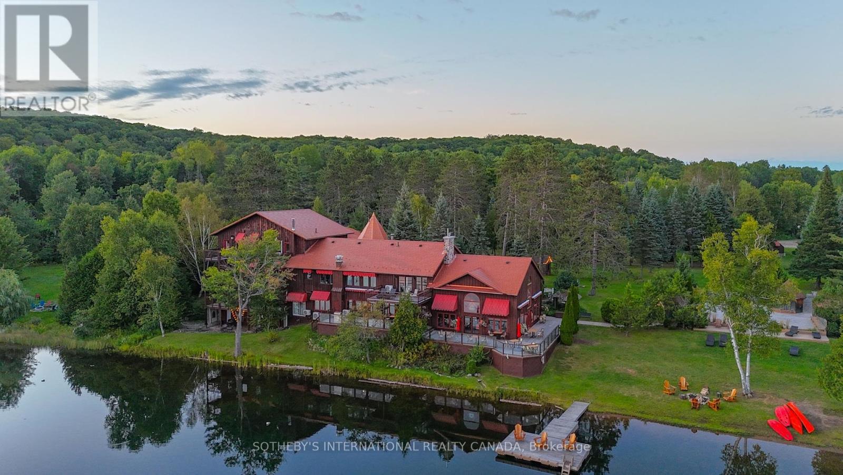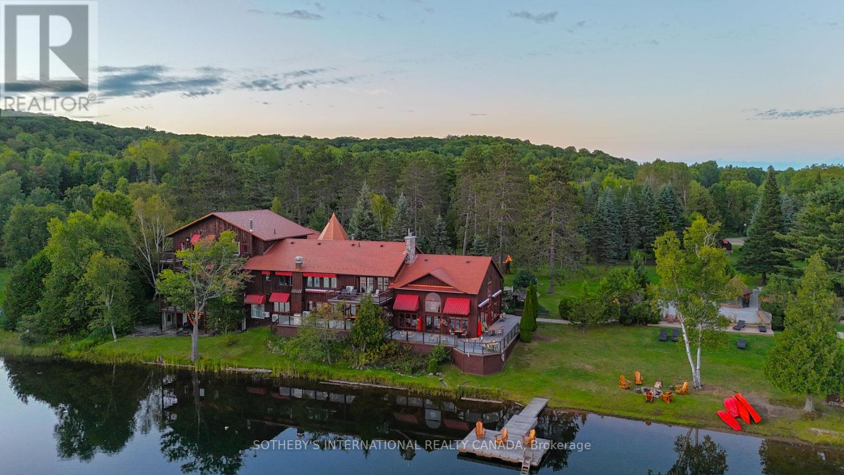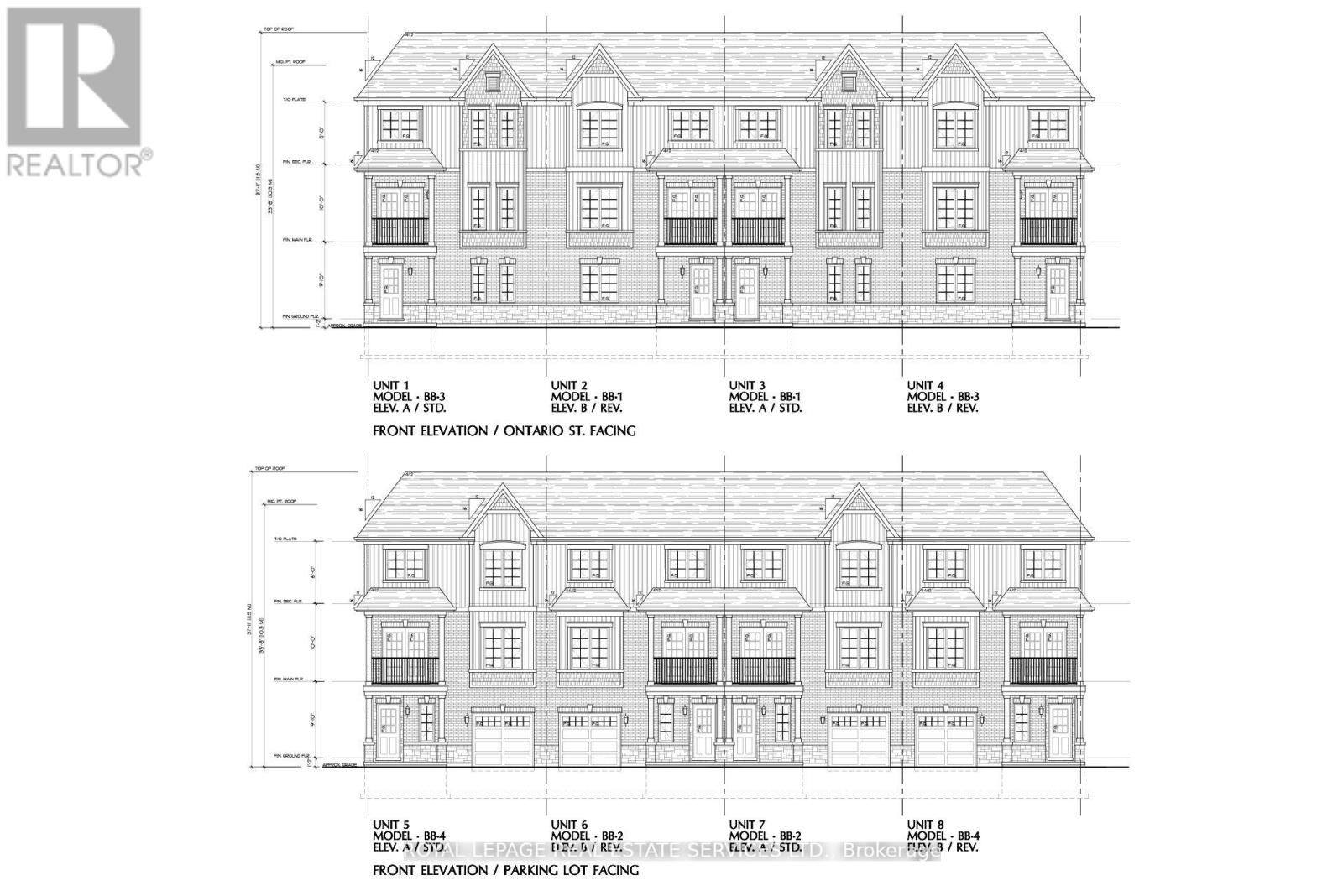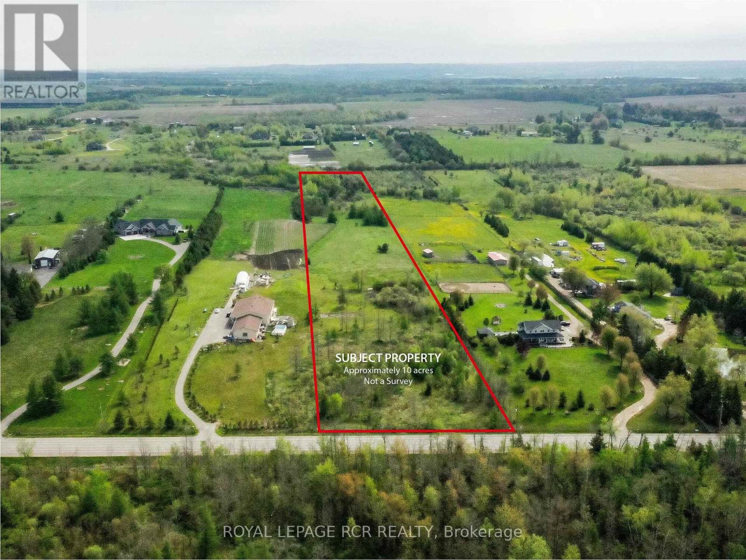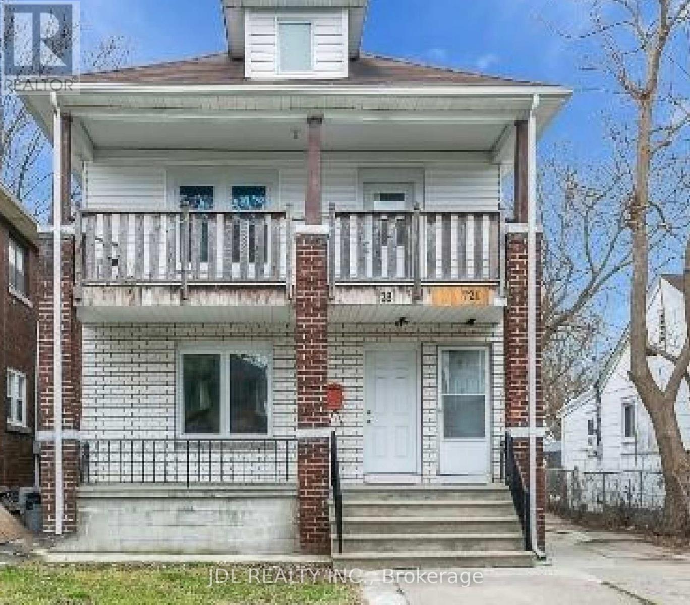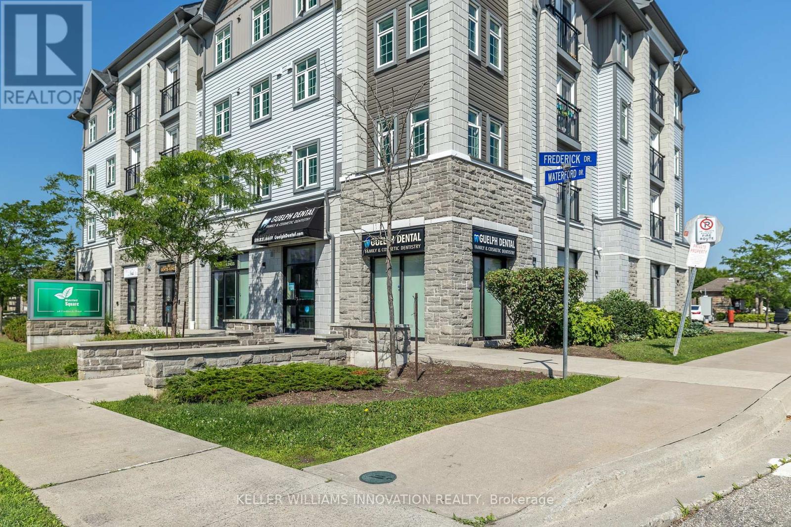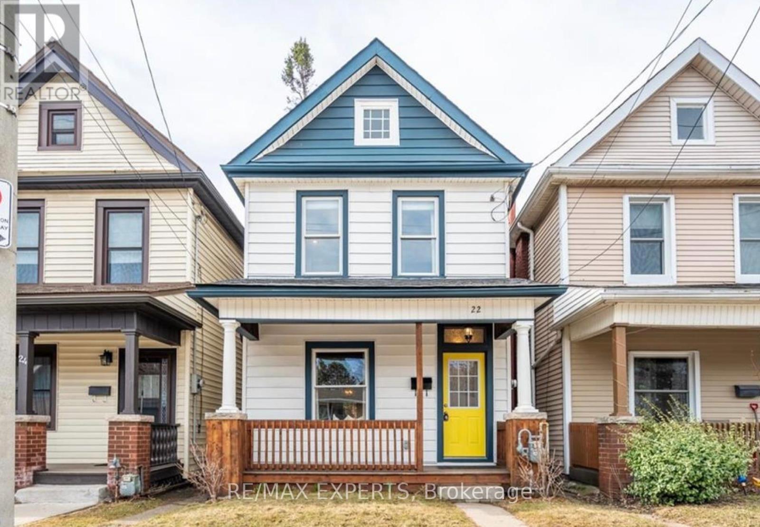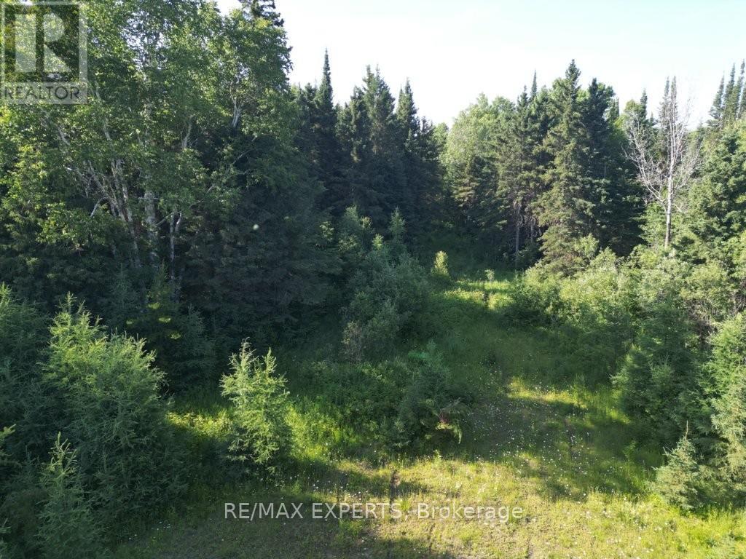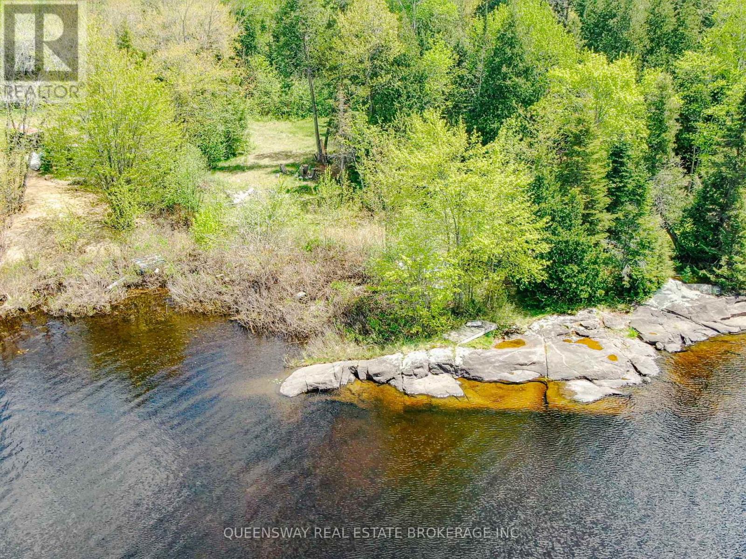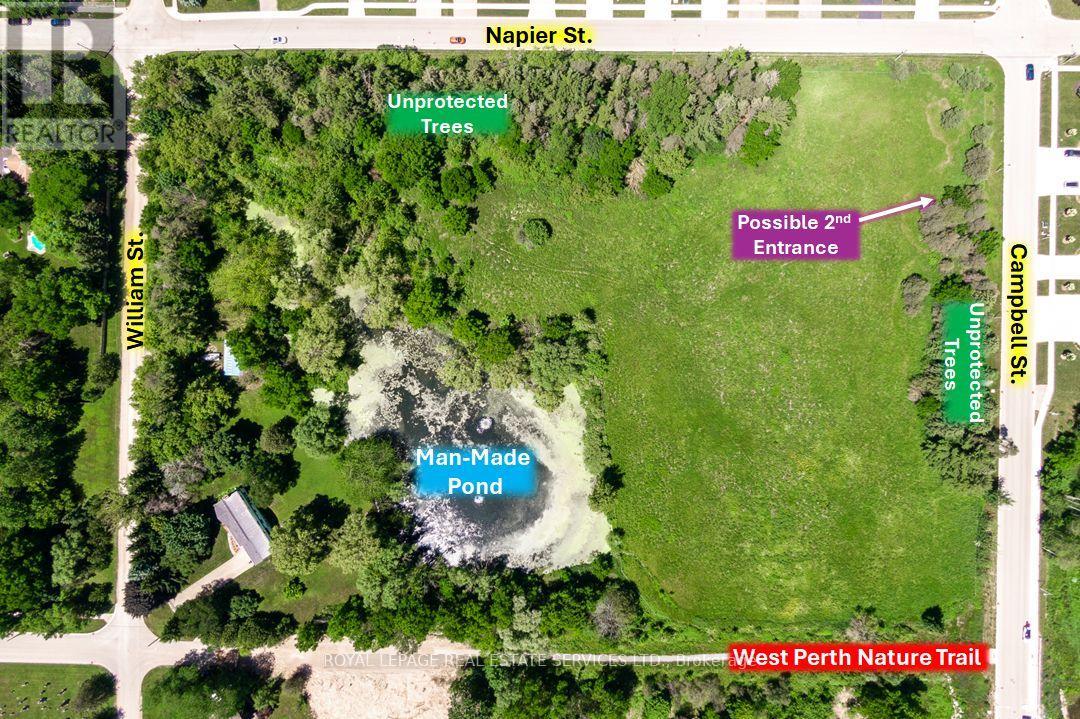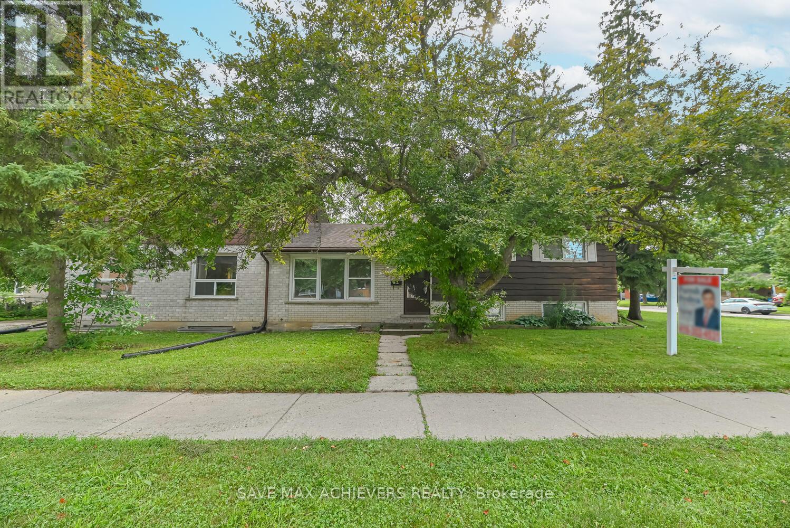716450 1st Line E
Mulmur, Ontario
Nestled in the picturesque hills of Mulmur, this expansive vacant land parcel offers a rare opportunity to own a piece of pristine countryside. Spanning 48.5 acres, this property features a mix of open fields and mature forest, creating a perfect balance for privacy, recreation, or future development. A private driveway is already in place, winding through the front of the lot and setting the stage for a future home, retreat, or hobby farm. Whether you're envisioning a dream estate surrounded by nature, or looking to invest in a generational property with endless potential, this land offers the space, tranquility, and versatility to bring your vision to life. Located just 75 minutes from the GTA and minutes to Mansfield Ski Club, hiking trails, and charming rural communities, this is a true countryside escape with excellent accessibility. A rare chance to build something truly special in one of Ontario's most scenic areas. (id:61852)
Royal LePage Rcr Realty
2004a, 2004b, 2006 Bay Lake Road
Bancroft, Ontario
Rare Investment Opportunity: Grail Springs Retreat for Wellbeing, Bancroft, Ontario. Discover a once-in-a-lifetime opportunity to own the world-renowned Grail Springs Retreat for Wellbeing, a Member of the Healing Hotels of the World. Nestled on 90+ acres of pristine forest, spring-fed lake and mineral-rich land in Bancroft Canada's mineral capital. Established in 1993, this multi-award-winning, intimate retreat combines luxury, sustainability, & holistic wellness in one turnkey package. The property features 13 elegant guest accommodations, a fully equipped spa, salt room, yoga & meditation facilities, stone labyrinth, outdoor thermal circuit, spring-fed lake, extensive walk trails, & a crystal crop meditation area. Built with purpose and vision, this is a destination for global wellness seekers. Includes owner's residence. An established business with international recognition, including the World Spa Award: Canada's Best Wellness Retreat for 2019-2024 Highlights include: Over 20,000 square ft of buildings, including the main retreat centre, spa, kitchen and dining room facilities, Executive home with acreage, staff apartment and laundry Kitchen and dining room, maintenance workshop, horse barns, tractor, maintenance vehicles, on-site laundry facilities. Private beach, lakeside amenities, meditation gardens, outdoor yoga deck Zoning in place for hospitality/wellness use. Sustainable infrastructure and eco-conscious systems are in place Private label, extensive 100% natural product line, boutique and online store. Whether seeking a unique business venture or a legacy property rooted in natural beauty and spiritual grounding, Grail Springs offers an unparalleled opportunity.Centrally located just 2.5 hours from Toronto and Ottawa, with year-round accessibility on Spurr Lake. 3 deeds: The Main Retreat (2004A Bay Lake Rd) -7.4 Acres. Executive home with large acreage of forest and trails (2004B Bay Lake Rd)- 76 Acres and staff apartment (2006 Bay Lake Rd)- 1.15 Acres. (id:61852)
Sotheby's International Realty Canada
2004a, 2004b, 2006 Bay Lake Road
Bancroft, Ontario
Rare Investment Opportunity: Grail Springs Retreat for Wellbeing, Bancroft, Ontario. Discover a once-in-a-lifetime opportunity to own the world-renowned Grail Springs Retreat for Wellbeing, a Member of the Healing Hotels of the World. Nestled on 90+ acres of pristine forest, spring-fed lake and mineral-rich land in Bancroft Canada's mineral capital. Established in 1993, this multi-award-winning, intimate retreat combines luxury, sustainability, & holistic wellness in one turnkey package. The property features 13 elegant guest accommodations, a fully equipped spa, salt room, yoga & meditation facilities, stone labyrinth, outdoor thermal circuit, spring-fed lake, extensive walk trails, & a crystal crop meditation area. Built with purpose and vision, this is a destination for global wellness seekers. Includes owner's residence. An established business with international recognition, including the World Spa Award: Canada's Best Wellness Retreat for 2019-2024 Highlights include: Over 20,000 square ft of buildings, including the main retreat centre, spa, kitchen and dining room facilities, Executive home with acreage, staff apartment and laundry Kitchen and dining room, maintenance workshop, horse barns, tractor, maintenance vehicles, on-site laundry facilities. Private beach, lakeside amenities, meditation gardens, outdoor yoga deck Zoning in place for hospitality/wellness use. Sustainable infrastructure and eco-conscious systems are in place Private label, extensive 100% natural product line, boutique and online store. Whether seeking a unique business venture or a legacy property rooted in natural beauty and spiritual grounding, Grail Springs offers an unparalleled opportunity.Centrally located just 2.5 hours from Toronto and Ottawa, with year-round accessibility on Spurr Lake. 3 deeds: The Main Retreat (2004A Bay Lake Rd) -7.4 Acres. Executive home with large acreage of forest and trails (2004B Bay Lake Rd)- 76 Acres and staff apartment (2006 Bay Lake Rd)- 1.15 Acres. (id:61852)
Sotheby's International Realty Canada
162 Ontario Street W
St. Catharines, Ontario
Vacant lot beside this lot(listed) to be sold in conjunction with this lot. Shovel-Ready Development Opportunity for 8 Townhouses! An exceptional investment property with development land in a central location. This offering includes vacant land and is situated directly across the street from a $145 million senior housing development. The lot next door is to be sold in conjunction with this land, providing a combined lot dimension of approximately 107.32 x 131.14. A detailed package is available upon request. Agent and Buyer to verify all measurements themselves. Vacant lot beside this lot(listed) to be sold in conjunction with this lot. The Two Lot's Are Separately Deeded. (id:61852)
Royal LePage Real Estate Services Ltd.
Ptlot 8 Con 2
Amaranth, Ontario
Fresh air, mature trees and open meadows - this is a great opportunity for a 10 acre parcel of land, located just 8 km from the Town of Orangeville and fronting on a paved road. The property has approximately 220 feet frontage and depth of 2,015 feet with level landscape, mixed bush at the frontage and some areas of mixed bush at the rear. Great access to major highways for commuting and located on area school bus routes. Buyer to be responsible for any future development permits and all fees associated. See Plan 7R5113 attached. Please register all showings via Broker Bay showing system or LBO. (id:61852)
Royal LePage Rcr Realty
721-723 Campbell Avenue
Windsor, Ontario
Duplex with 3 units (7-bedroom, 3-bathroom, 3-kitchen, 3-Laundry). Near University of Windsor. Perfect Investment & Cash generating property, gross yearly rental income around $50,000. Main level has 2-bedroom, 4-pc bath, living & dining room and kitchen. Upper level has 2-bedroom, 3-pc bath, living & dining room and kitchen. Basement has separate entrance with 3-bedroom, 3-pc bath and 1 kitchen. Many updates: electric wires, water pipes, windows, roof gutter, etc. Additional features include: separate hydro/gas meters, long driveway and the fenced back yard. (id:61852)
Jdl Realty Inc.
4 - 64 Frederick Street
Guelph, Ontario
. (id:61852)
Keller Williams Innovation Realty
22 Burlington Street E
Hamilton, Ontario
Welcome to Your New Home in Hamilton's Waterfront District Located on Burlington Street East, this updated two-storey, two-bedroom, two-bathroom home offers the perfect mix of comfort and convenience. Just minutes from Hamilton Harbour, waterfront trails, and marina access, this move-in-ready lease is ideal for anyone seeking modern living near nature and city amenities. Thoughtfully updated with stylish finishes throughout, this charming residence offers both privacy and a strong sense of community in one of Hamiltons most vibrant neighbourhoods. (id:61852)
RE/MAX Experts
Lot 12 Con 5
Dorion, Ontario
Taxes are a combined total Dorion ONTARIO Large Parcel +1-317 acres. On a year round maintained municipal road. Excellent location right off of Hwy #11 /17 approximately 6 minutes away. Year round access to Valley Rd. Close to Beautiful Quimet Canyon, Stunning Elevation Views on property. Dorion Ontario has a very growth filled new official plan.& parcels being sold together. (id:61852)
RE/MAX Experts
139 Gibson Bay Road
Whitestone, Ontario
Welcome to your private slice of Northern Ontario paradise! Located on Whitestone Lake, this generously sized vacant lot offers the perfect canvas for your dream cottage, retirement retreat, or recreational getaway. Nestled in the Parry Sound District, this property offers the best of peaceful rural living with the convenience of nearby amenities. Property Highlights:* Beautiful, treed lot with privacy and natural beauty* Local amenities include a community centre, a marina, place of worship, LCBO and town office* Endless outdoor recreation: boating, fishing, snowmobiling, ATV trails, and hiking. Whether you're building a four-season home or a cozy summer escape, this property offers the tranquility of cottage country with access to local conveniences in Dunchurch and Parry Sound. Don't miss this opportunity to invest in Northern Ontario's beauty. (id:61852)
Queensway Real Estate Brokerage Inc.
35 William Street
West Perth, Ontario
Centrally located 8.5-acre development parcel in the welcoming West Perth community of Mitchell. At least 4.5 developable acres, subject to an EIS to be completed by Buyer at time of planning applications. Potential reduction of manmade pond to be assessed as part of such EIS. 5 concept plans in place by the Sellers' consultant for a mix of 8 single family lots, 28 bungalow townhouse units, 72-80 stacked townhouse units, or a 6-storey, 94-unit apartment building. New concept/site plans could be developed by Buyer at time of planning applications. Relatively short term development window is possible. Roughly $200,000 has already been spent by the Sellers on bringing utilities (except hydro) to the Napier Street lot line. Sanitary sewers are readily connectable. Support from the Municipality of a possible second entrance to this parcel via Henry Street. Close to golfing, walking trails, parks, medical centre, schools, and shopping. Located 12 miles east and west from hospitals in Seaforth and Stratford. Roughly 20, 40 and 45 minutes to Stratford, London and Kitchener, respectively. (id:61852)
Royal LePage Real Estate Services Ltd.
367 Holly Street N
Waterloo, Ontario
Come & Check Out This Upgraded & Newly Painted Detached Home Comes With Finished Basement. Over $79450+ Potential Gross Income Available Here! Positive cash flow opportunity with just 20% down with a solid 5.4 percent cap rate! Well-maintained, City approved, rental-licensed property featuring three D2 rental licenses (two five bedrooms and one four bedroom unit). Lots of upswing in value and additional increased income is available for the next operator! All bathrooms modernized. Newer maple kitchen cabinetry, contemporary countertops and ceramic flooring in all three kitchens. Key pad access to each unit. Coin operated washer and dryer. Thermal pane windows. Four parking spots. Close to all of Waterloo's amenities and walking distance to both University of Waterloo, Wilfrid Laurier University and Conestoga College's Waterloo campus. REALTOR.ca consumers - click on Brochure icon above for investor work sheet which has full financials, combined with contemporary financing, to show how this opportunity can work for for you! UNIT 1 4BR, KITCHEN,LIVING/FAMILY UNIT 2 5BR, KITCHEN,LIVING/FAMILY UNIT 3 5BR, KITCHEN,LIVING/FAMILY (id:61852)
Save Max Achievers Realty
