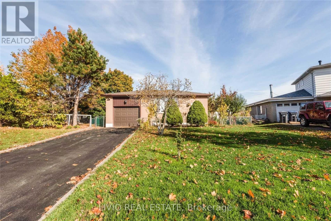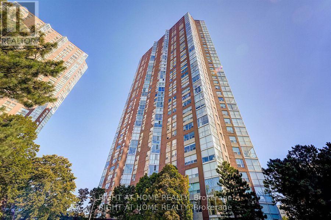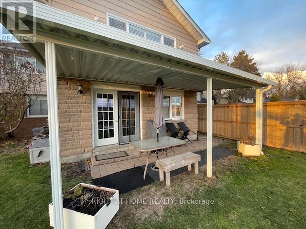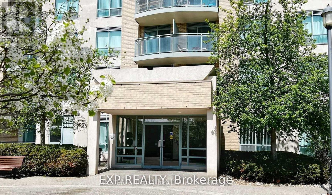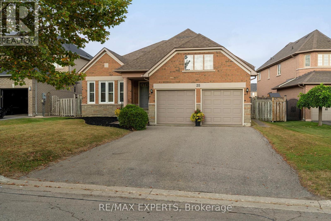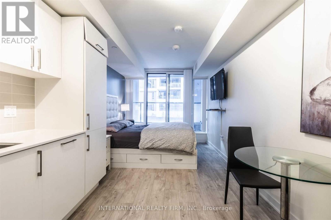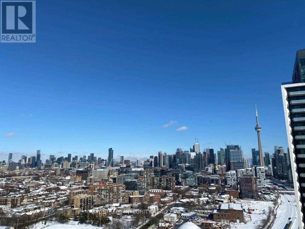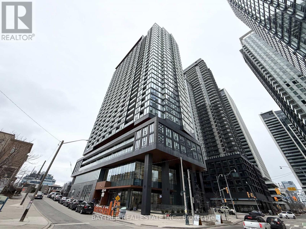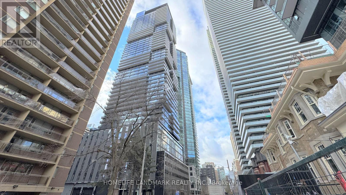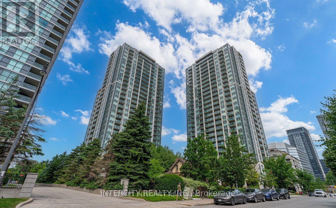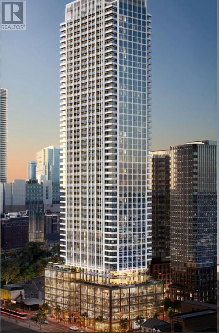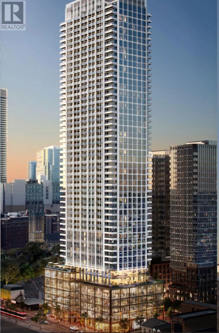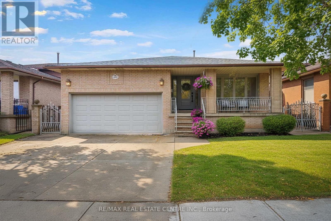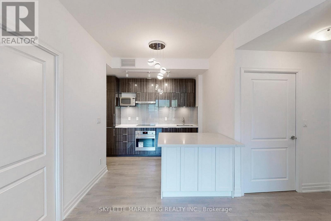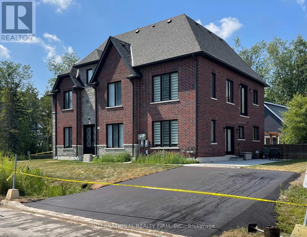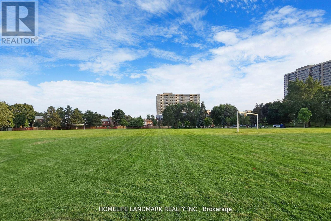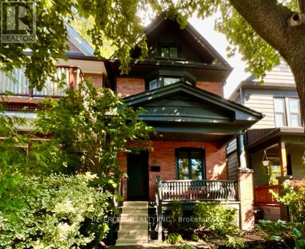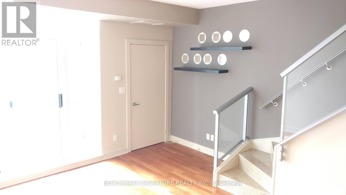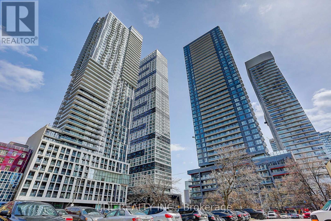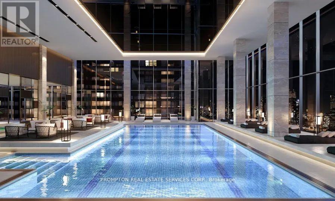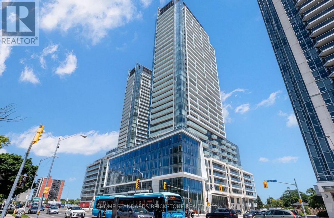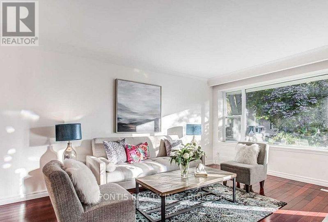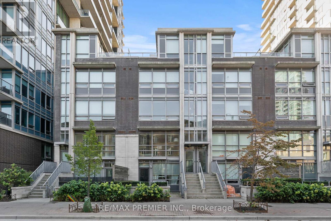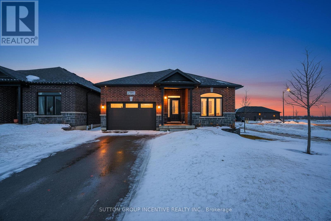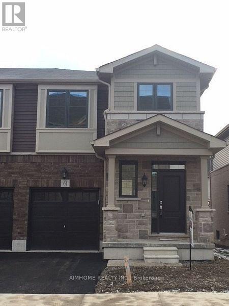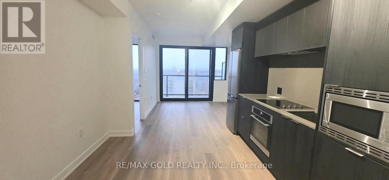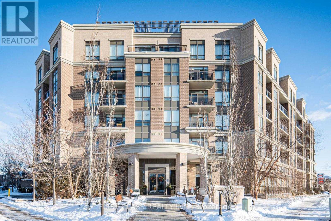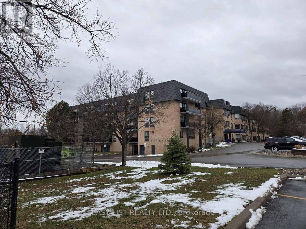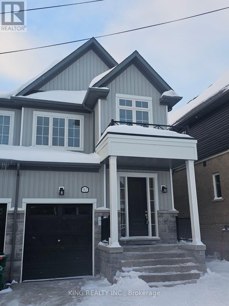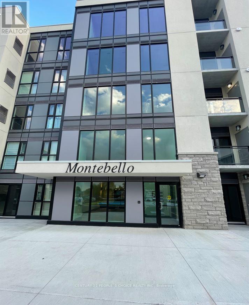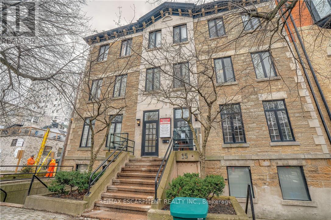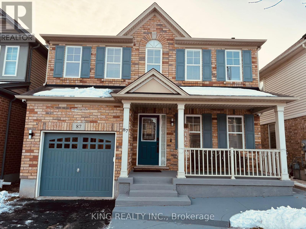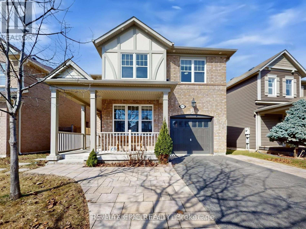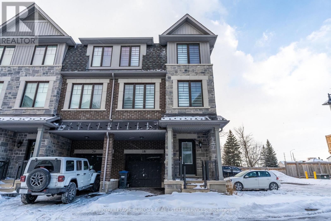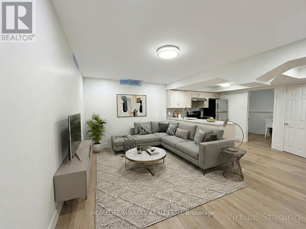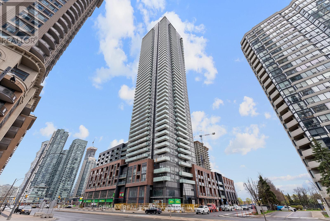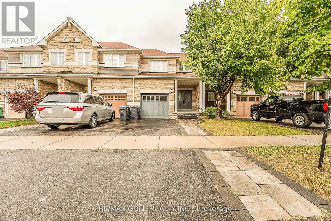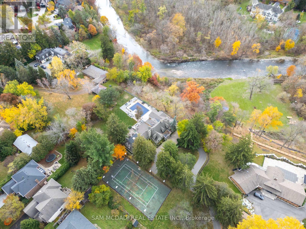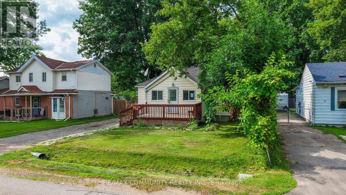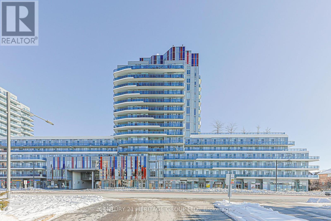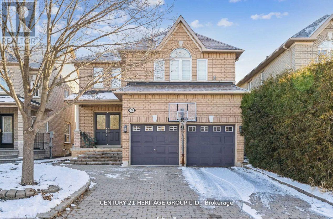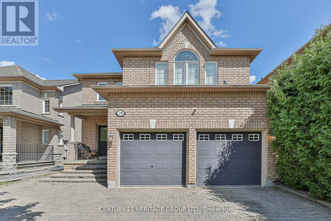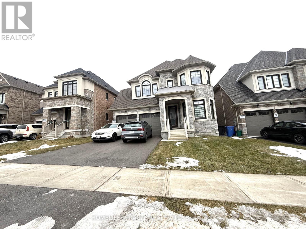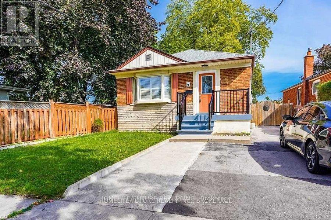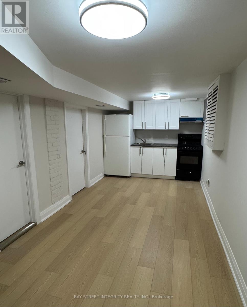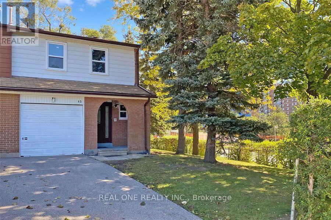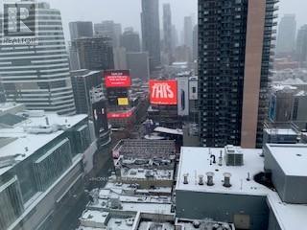12 Finsbury Drive
Brampton, Ontario
Beautiful Detached Bungalow Offering 3+2 Bedrooms, a Fully Finished Basement with a Separate Entrance. Enjoy a bright main level, newly refurbished driveway, lovely landscaping, and two laundries for added convenience. Basement features a thoughtfully designed 2-bedroom layout (1 large bedroom + 1 additional bedroom), a modern kitchen, bright living room, and a sleek 4-piece bathroom, Two separate laundry on each floor - ideal for extended family or rental potential. Freshly painted in 2022. Located steps from schools and public transit, and close to major highways, shopping, and all essential amenities. A well-maintained property that offers comfort, style, and convenience. Extras: Fridge, Stove, Washer & Dryer, All Electrical Light Fixtures. (id:61852)
Livio Real Estate
508 - 5 Concorde Place
Toronto, Ontario
Beautiful home within the luxurious Concorde Park and nestled in the heart of one of the city's much sought after condo communities. Bright and spacious open concept floor plan with tons of natural light and a beautiful solarium with floor to ceiling windows and panoramic views. Recently renovated bedroom flooring and quartz countertops. The primary bedroom boasts a lovely ensuite and large walk-in closet. Residents of Concorde Park enjoy access to a host of premium amenities including 24 hour concierge and security, indoor pool, hot tub, fitness centre, tennis, squash, billiards, ping pong, two party rooms, and library. The building is also equipped with secure parking and ample visitor spots. You are also steps to public transit, including the future Eglinton Crosstown LRT, major highways, Aga Khan Museum and park, Flemingdon Park Golf Club, nature trails, great schools, restaurants, shops, and much more. (id:61852)
Right At Home Realty
#b - 22 Grant Court
East Gwillimbury, Ontario
A Bright, Cozy and spacious 2 Bedroom Apartment located in a prestigious neighbourhood ofQueensville.Close to Hwy 404, Lake Simcoe, Grocery Store, School, Trails, Public Transportation, Brand NewCommunity Center. This Beautiful Above Ground Apartment offers 2 full size Bedrooms, FullKitchen with Quartz Countertop, Microwave, Gas Range Stove with hood, Large size Fridge and En-suite Laundry.Portion of the backyard is Shared. Backyard is very large and wide and Fully fenced. 2 Parking spots. THIS APARTMENT IS ALSO AVAILABLE AS FURNISHED! (id:61852)
Right At Home Realty
301 - 51 Baffin Crescent
Richmond Hill, Ontario
Welcome To The Great value located in the Gates of Bayview Glen II Great Location Bright And Spacious Unit In Quite Building. Open Concept With Bkfst. Bar For Entertaining In Style. Bedroom Fits King Size Bed. Maintenance Includes Hydro, Water, Heat! Steps To Viva/Go/407/Hwy7, High Ranking Schools, Shops And Restaurants.Extras: (id:61852)
Exp Realty
35 Falkirk Crescent
Vaughan, Ontario
RARE Opportunity in the Heart of Maple! This expansive 1,947 sq ft (above grade) bungalow sits on a massive, rarely offered lot in one of Maple's most sought-after neighborhoods. Perfectly situated within walking distance to top-rated schools, grocery stores, pharmacies, restaurants, banks, a community center, library, church, the newly built hospital, and even Canada's Wonderland! Transit access is steps away, and the GO Train is just a 7-minute drive. This well-maintained 3-bedroom, 2-bathroom home features a thoughtfully designed layout with all bedrooms tucked away for privacy. Enjoy a spacious living room with a cozy gas fireplace, a bright family room combined with the dining area, and an abundance of natural light throughout. The kitchen boasts a walk-out to the expansive backyard - perfect for entertaining or relaxing. A large front foyer welcomes guests, and the convenient main floor laundry room provides access to the basement and double car garage. The banquet hall-sized basement includes a cellar and offers endless potential for customization. With parking for 6 vehicles and no sidewalk to interfere with the driveway, this home is ideal for families and entertainers alike. A true gem in a central, family-friendly community. (id:61852)
RE/MAX Experts
419 - 27 Bathurst Street
Toronto, Ontario
Experience the ultimate in downtown living with this ALL INCLUSIVE, FULLY FURNISHED, all-inclusive studio in one of Toronto's most sought-after condominium buildings. Simply bring your luggage and enjoy a hassle-free lifestyle with internet and hydro included. This well-laid-out and tastefully designed studio offers comfort and style, complemented by outstanding building amenities such as a 24-hour concierge, a state-of-the-art gym, a stylish party room, and more. Perfectly located in the heart of the city, this studio is steps from Toronto's vibrant nightlife, entertainment district, world-class dining, and top attractions like Scotiabank Arena and Rogers Centre. Public transit is easily accessible, with subway and streetcar lines nearby, making commuting seamless. This property offers the perfect blend of convenience, luxury, and urban excitement. Don't miss out! **EXTRAS** Stainless steel appliances. World class amenities in the building. Option for 6 month lease. (id:61852)
International Realty Firm
2820 - 19 Western Battery Road
Toronto, Ontario
Welcome to Liberty Village! Bright one bed + large den (size 9'7"*8'3". can be 2nd bedroom with sliding door) and 2 Full Bathrooms,the open concept living& dining walks out to the balcony featuring direct views of spectacular lakefront, CN Tower & toronto city views. Large floor to ceiling windows. Amazing amenities including 5 star european-style 3000 Sf Spa, indoor hold/cold plunge pools, steam, private massage rooms, 5,000 Sf. fitness/200 m open-air jogging track outdoor with city views, outdoor yoga space, spin studio, free weights, 24-7 concierge & security and more! trendy shops & restaurants at every corner, Gardiner, Exhibition, convenient access to TTC and steps away from the lake.Don't miss your chance to experience it. (id:61852)
Bay Street Integrity Realty Inc.
3110 - 19 Western Battery Road
Toronto, Ontario
Welcome to Zen King West, ideally situated in the heart of Liberty Village, just steps from Strachan Avenue and offering seamless access in and out of the neighbourhood. Enjoy quick connections to downtown Toronto via TTC, GO Transit, etc., making commuting and city living effortless. This bright and spacious 2-bedroom plus den suite features a functional open-concept layout, filled with natural light and showcasing stunning views of both the lake and city skyline-perfect for modern urban living. Residents enjoy an exceptional collection of first-class amenities, including a 3,000 sq. ft. spa with plunge pools, a 5,000 sq. ft. state-of-the-art fitness centre, and an outdoor Sky Track jogging path, along with yoga, spin, and free-weight facilities. Conveniently located minutes from Harbourfront, parks, shopping, dining, and entertainment, this is Liberty Village living at its finest! (id:61852)
Baytree Real Estate Inc.
3512 - 55 Charles Street E
Toronto, Ontario
1+1 Bedroom Condo in 55C Bloor Yorkville Residences. This open-concept corner unit with lots of natural light, complemented by upgraded luxury vinyl flooring and remote-controlled customized blinds. The contemporary kitchen is a model of modern efficiency, featuring sleek quartz countertops. A movable dining table is perfect for entertaining or intimate meals. The main bedroom offers a retreat with a fully customized closet, while the additional den, equipped with a sliding door, serves perfectly as a second bedroom. Amenities include a state-of-the-art fitness centre, versatile co-work/party spaces, and a tranquil outdoor lounge with BBQs and fire pits. The top-floor C-Lounge offers high ceilings, a caterer's kitchen, and an expansive outdoor terrace with stunning city skyline views. Steps from premier shops, dining, and direct TTC Subway access. (id:61852)
Homelife Landmark Realty Inc.
Uph04 - 16 Harrison Garden Boulevard
Toronto, Ontario
Welcome to this stunning suite in one of North York's most prestigious buildings. This bright and spacious corner penthouse offers a highly desirable south-west exposure, filling the home with abundant natural light. The thoughtfully designed layout features a modern open-concept kitchen with granite countertops, stainless steel appliances, and a brand-new dishwasher that has never been used, along with a premium Samsung washer and dryer.The suite comes fully furnished, offering a true move-in-ready, turnkey living experience. Enjoy a private balcony with unobstructed park views, perfect for relaxing or entertaining. One parking space and all utilities are included. Enjoy exceptional amenities including an indoor pool, hot tub, fully equipped gym, sauna, a second-floor terrace with BBQs, a community garden, and more. Unbeatable location just steps to the subway, Sheppard Centre, shopping, dining, and theatres, with quick access to Hwy 401 and the DVP. The building also boasts a luxurious 5-star lobby with 24-hour concierge service and an on-site coffee shop. (id:61852)
Bay Street Integrity Realty Inc.
4910 - 88 Queen Street E
Toronto, Ontario
*Unfurnished & Brand New!* Stunning South-Facing Unfurnished Corner Unit with Panoramic Lake & City Views at 88 Queen St E!Welcome to this bright and spacious 3-bedroom, 2-washroom corner suite featuring floor-to-ceiling windows and abundant natural light throughout. Walk out to the balcony to enjoy peaceful natural views, along with spectacular south exposure and unobstructed lake and city views from a high floor.The open-concept layout features a modern kitchen with built-in appliances and elegant quartz countertops. Each bedroom has its own window, making the home airy, open, and perfect for comfortable downtown living.Building Amenities:24-hour concierge, gym, outdoor pool, party room, visitor parking, and more.Unbeatable Downtown Location: 600m (approx.) to Queen Subway Station; 7-minute walk to Toronto Metropolitan University & George Brown College; 8-minute walk to Eaton Centre ;10-minute walk to St. Lawrence Market. Close to TTC, shopping, restaurants, cafes, the financial district, and entertainment.A rare offering with incredible views, natural light, and top convenience. Water included in rent. This move-in-ready unit is ideal for students or professionals seeking convenience and comfort. (id:61852)
RE/MAX Realtron Barry Cohen Homes Inc.
4910 - 88 Queen Street E
Toronto, Ontario
*Furnished & Brand New!* Stunning South-Facing Furnished Corner Unit with Panoramic Lake & City Views at 88 Queen St E!Welcome to this bright and spacious 3-bedroom, 2-washroom corner suite featuring floor-to-ceiling windows and abundant natural light throughout. Walk out to the balcony to enjoy peaceful natural views, along with spectacular south exposure and unobstructed lake and city views from a high floor.The open-concept layout features a modern kitchen with built-in appliances and elegant quartz countertops. Each bedroom has its own window, making the home airy, open, and perfect for comfortable downtown living.This unit comes fully furnished, move-in ready, and ideal for students or professionals.Building Amenities:24-hour concierge, gym, outdoor pool, party room, visitor parking, and more.Unbeatable Downtown Location: 600m (approx.) to Queen Subway Station; 7-minute walk to Toronto Metropolitan University & George Brown College; 8-minute walk to Eaton Centre ;10-minute walk to St. Lawrence Market. Close to TTC, shopping, restaurants, cafes, the financial district, and entertainment.A rare offering with incredible views, natural light, and top convenience. Water included in rent. Students welcome! (id:61852)
RE/MAX Realtron Barry Cohen Homes Inc.
66 Ellington Avenue
Hamilton, Ontario
Welcome to this beautifully renovated all-brick 5-level backsplit offering over 2,005+ sq. ft. of finished living space above grade, perfectly situated on a quiet, tree-lined street just steps from Ferris Park. This exceptional home blends timeless craftsmanship with modern upgrades and offers excellent in-law potential, featuring a separate entrance to the basement with a second kitchen already in place. The main level showcases a bright open-concept layout with hardwood maple flooring, crown moulding, and pot lights throughout. The stunning custom maple kitchen is a true showpiece, featuring solid soft-close cabinetry, dual sinks, a 9-ft quartz island, pot filler over the gas stove, under-cabinet lighting, glass backsplash and stainless steel appliances-striking the perfect balance of beauty and function. Just two steps down, the spacious family room welcomes you with a custom-built stone gas fireplace, ideal for gatherings or relaxing nights in. Conveniently located on this level is a 3-piece bath and a versatile rec room or fourth bedroom, perfect for guests, a home office, or playroom. The elegant wrought iron staircase connects all levels seamlessly. Upstairs, you'll find three generous bedrooms and a beautifully renovated 4-piece bath with custom cabinetry and premium finishes. The fourth and fifth levels are partially finished, ready to unlock approximately 700+ sq. ft. on the fourth level and an additional 600 sq. ft. on the fifth, providing substantial potential to expand living space. Outside, enjoy a fully fenced backyard with an irrigation system, a two-car garage, and a wide private driveway. Recent updates include a new roof, air conditioning, and furnace (2023). Located close to parks, schools, transit, and shopping, with QEW access in under five minutes, this move-in-ready Stoney Creek home perfectly combines modern comfort, space, and style. (id:61852)
RE/MAX Real Estate Centre Inc.
529a - 10 Rouge Valley Drive W
Markham, Ontario
Rarely offered incredible opportunity to enjoy a fully upgraded suite with an unobstructed view of the quiet courtyard + garden | Walk out to your own private oversized balcony | Top ranking Schools | Go Train Viva bus stop at your door step + 407/404, parks, restaurants, retail, cineplex, future York University + much more | The perfect layout features bright and spacious split bedrooms, 9ft ceiling, upgraded kitchen + bathroom quartz counter tops + parking + locker included. (id:61852)
Skylette Marketing Realty Inc.
2 - 670 Park Road
Innisfil, Ontario
Spacious, bright main-floor unit offering approximately 1,700 sq. ft. of living space in sought-after Innisfil, just steps to Innisfil Beach Park. This well-designed home features 2 generous bedrooms, 2 full bathrooms, and a separate den/home office, perfect for remote work. The functional layout boasts large, sun-filled principal rooms in a quiet residential neighbourhood. Enjoy being close to the waterfront, parks, everyday amenities, and commuter routes. **Tenant pays 100% Hydro & Gas (separately metered from upper unit) plus a portion of Water/Sewer. Tenant liability insurance required. Includes 2 private driveway parking spaces** (id:61852)
International Realty Firm
26 L'amoreaux Drive
Toronto, Ontario
Gorgeous Two Bedroom Basement Apartment in L'Amoreaux Community, Scarborough. Quiet Neighbourhood, Well Cared For Home With Functional Layout. Nice Kitchen With Replaced Counter Top And Appliances. The Basement Has Been Fully Renovated and Upgraded(2017), Two Bedrooms With Kitchen And Washroom, Separate Entrance for Easy Access. Minutes To Major Highways 401/404. Steps to TTC, Near Bridlewood Mall, Schools, Hospital, Library, Schools, Restaurants, Supermarkets, Plaza, Parks and More! (id:61852)
Homelife Landmark Realty Inc.
92 Dagmar Avenue
Toronto, Ontario
92 Dagmar Ave is exceptional, one of those rare homes that instantly feels like home! Nestled in the heartof Leslieville, one of Toronto's most desirable & vibrant neighbourhoods, this stunning detached 2-storey iscomplete with 3BR + Den & 3.5 Baths with a finished basement! Feel the warmth of tradition with the ease of modern living from the moment you arrive. Its classic brick exterior, professional low-maintenance landscaping and generous porch & deck are to be experienced. Inside, you'll find a thoughtful open plan designed to feel both expansive yet intimate. An airy main floor boasts of 9ft high smooth ceilings, potlights thru-out with a flow that makes living & entertaining effortless. Every finish from the cabinetry, wide hardwood, and laminate floors to the soft neutral palette, evokes to an understated sophistication.Enthusiastic chefs will love how the kitchen is both stylish and functional, featuring a large 8'x3' centre island for generous seating & loads of storage, gas stove, panelled appliances & double floor-to-ceiling pantries with curated open shelving. Step outside thru huge sun drenched patio doors onto a generous afull-width deck with your morning coffee enjoying the tranquility of your private backyard oasis. Make your evenings magical. Bask in the glow of the Living Room gas fireplace or warm up on cool nights by your gas outdoor fire pit. Relax with a soothing dip in a luxurious 7'x9' swim spa year round. Retreat upstairs to the primary bedroom, truly a sanctuary featuring a gorgeous south-facing bay window that is bathed in natural light all day. The fully finished lower level features a rec room, plus a flex-space that can be a home officeor guest bedroom with double windows & 3pc bath. This amazing home offers the perfect work-life-balance: a short 10min. commute to downtown with parks, cafes, artisanal shops, city's best brunch spots,top schools like Riverdale, TTC, Walk 97 or Bike 97 Walk Score! This one checks all the boxes! (id:61852)
Intercity Realty Inc.
609 - 1 Avondale Avenue
Toronto, Ontario
Modern, Loft-Style 1+Den Unit Located In North York. South Facing View Overlooking A Little Park Below. Large Windows Provide Plenty Of Natural Light Into The Unit. Steps To Transit, Restaurants, Shops And Entertainment. Just Minutes To The Highway.Modern, Loft-Style 1+Den Unit Located In North York. South Facing View Overlooking A Little Park Below. Large Windows Provide Plenty Of Natural Light Into The Unit. Steps To Transit, Restaurants, Shops And Entertainment. Just Minutes To The Highway. (id:61852)
Benchmark Signature Realty Inc.
704 - 159 Dundas Street E
Toronto, Ontario
Luxury Pace Condo by Great Gulf In The Heart Of Downtown Toronto.Best Price In Downtown Toronto!Spacious 667 Sf 1 Bedroom Plus Den.Converted into a functional and comfortable 2-bedroom layout.Walking Distance To Everywhere: Eaton Centre, Toronto Metropolitan University, University Of Toronto, All The Major Hospitals In The Area. This Building Has A Lot To Offer With All The Amenities You Will Need. PRICED TO SELL***Must See!***The furniture in the bedrooms are virtual staging. (id:61852)
Jdl Realty Inc.
605 - 1 Concord Cityplace Way
Toronto, Ontario
Brand New Luxury Condo at Concord Canada House! With 535 SqFt Of Well-Designed Interior Living Area Plus A 50 SqFt Heated Outdoor Balcony For Year-Round Use. Features Include Miele Appliances, Modern Finished Balcony Door, And Floor-To-Ceiling Windows. World-Class Building Amenities: 82nd Floor Sky Lounge, Sky Gym; Indoor Pool; Ice Skating Rink; Touchless Car Wash & More. *** Amenities Will be Available On Later Date. Prime Downtown Location, Steps to CN Tower, Rogers Centre, Scotiabank Arena, Union Station, Financial District, Waterfront, Restaurants, Shopping & Entertainment. Move In Condition. Come & Experience Luxury Living In The Heart Of City! (id:61852)
Prompton Real Estate Services Corp.
S414 - 8 Olympic Garden Drive
Toronto, Ontario
Prime North York location at Yonge & Cummer! Rare 1 Bedroom + Den unit offering 721 sq ft, featuring a bright open-concept layout with laminate flooring throughout. The spacious den can be used as a second bedroom, making it ideal for a small family with parents and children.Includes one parking space and one locker for added convenience. The modern kitchen offers quartz countertops and built-in appliances, seamlessly connected to the living and dining areas.Family-friendly amenities include a fitness centre, yoga studio, outdoor infinity pool, kids' playroom, movie theatre, party rooms, landscaped courtyard, BBQ areas, guest suites, visitor parking, and 24/7 concierge and security.Excellent location-minutes to Finch Subway Station and GO Transit, and steps to parks, top-rated schools, restaurants, and shopping. (id:61852)
Home Standards Brickstone Realty
Main Level - 14 Dunboyne Court N
Toronto, Ontario
Beautiful 4 Bedroom Semi-Detached Bungalow On A Quiet Court In North York. Right Next To One Of The Beautiful 4 Bedroom Semi-Detached Bungalow On A Quiet Court In North York. Right Next To One Of The Best High Ranking Schools In Ontario, Centrally Located Near Bathurst & Finch. 2 Mins From TTC Bus, 5 Mins From TTC Station Modern 3 Piece Bathroom, Good Size Kitchen And Ensuite Laundry Access. Sharing Utilities (Gas, Hydro & Water) Tenant To Pay 60% Of The Utilities. 2 Parking Spot Included. Make This Yours Today! (id:61852)
Pontis Realty Inc.
Th13 - 57 East Liberty Street
Toronto, Ontario
Experience the best of Liberty Village with this rare 3-bedroom, 2-bath townhouse offering 1,140 sq. ft. of stylish living space plus a sun-soaked 160 sq. ft. rooftop terrace. Featuring polished concrete floors, a chef's kitchen with full-size stainless steel appliances, quartz countertops, an oversized island, and a sleek slide-out pantry, this home blends modern design with everyday convenience. The private rooftop terrace includes a gas BBQ hookup and a water hose connection, making it perfect for entertaining, gardening, or simply relaxing in the sun. Enjoy the comfort of 1 underground parking space and a locker, plus access to an unbeatable lineup of condo amenities-from a party room with catering kitchen, private lounge and BBQ area, to a multimedia lounge, billiards and games rooms, and a full Aqua Spa with pool, whirlpool, and indoor/outdoor decks. Stay active with state-of-the-art fitness facilities, unwind in the library, host visiting guests in the suites, and take advantage of 24-hour concierge, car wash bay, ample visitor parking, and onsite management. With townhouse living and resort-style perks, this is Liberty Village living at its finest. (id:61852)
RE/MAX Premier Inc.
123 Ritchie Crescent
Springwater, Ontario
SHOW LIKE A MODEL! OVER 1500 SQUARE FEET ON THE MAIL LEVEL WITH OVER $85000 IN UPGRADES! 3 YEAR OLD SHOWPIECE, 3 BEDROOMS, 3 BATHS, 9' CEILINGS ON BOTH LEVELS, HARDWOOD, FULL HEIGHT KITCHEN CABINETS, QUARTZ COUNTERS ON ALL SURFACES, UPGRADED TILE IN ALL BATHROOMS, OVERSIZED PRIMARY ENSUITE & WALK IN CLOSET,ENTERTAINMENT CENTER, BASEMENT PARTIALLY FINISHED WITH 3RD BEDROOM AND 4 PIECE BATH, ALL HIGH END SMART APPLIANCES, HARDWOOD STAIRCASE,FIREPLACE,A/C, EXTRA WIDE PAVED DRIVEWAY, OVERSIZED WINDOWS IN THE BASEMENT,COLD ROOM,INTERIOR/EXTERIOR POT LIGHTS,LANDSCAPED WITH FENCED YARD, +++ QUALITY HOME WITH HIGH END FINISHES,MOVE IN READY!! (id:61852)
Sutton Group Incentive Realty Inc.
61 - 1890 Rymal Road E
Hamilton, Ontario
Branthaven Built Remarkable 3 Br. Townhouse-End Unit. Finished Basement. Across from BR high school, close to other schools, churches, mosque, shopping, H/Way, restaurants, 192 acres Eramosa Karst conservation area and very importantly on the bus route. Tenant pays all utilities. (id:61852)
Aimhome Realty Inc.
2 - 17 Gibson Drive
Kitchener, Ontario
Welcome to this truly unique 2-storey condo in the heart of Stanley Park - a rare find that must be seen to be fully appreciated! This charming, beautifully maintained, and absolutely delightful home offers 1,469 sq. ft. across the upper levels, plus a finished basement that provides even more valuable living space. This end unit condo is one of the few in the complex that features a 3-bedroom, 3-bathroom layout and includes two parking spots - a rare and desirable combination. The spacious primary suite provides a relaxing retreat, while the main floor features an expansive great room with ample space for multiple furniture arrangements, perfect for entertaining or everyday living. The finished basement adds impressive versatility with a cozy rec room, generous storage, a full bathroom, and a kitchenette. A private exterior door offers direct hallway access leading to your covered parkings and the well-maintained outdoor amenities. Completing the package is your own backyard space, offering even more room to relax and unwind. This one-of-a-kind condo delivers the space, convenience, and amenities that are rarely found in this sought-after neighbourhood. Don't miss your chance to call it home! (id:61852)
Exp Realty
1605 - 3009 Novar Road
Mississauga, Ontario
Welcome to this brand-new, never-lived-in 1-bedroom, 1-bathroom condo at ARTE Residences, offering modern design, comfort, and convenience, and including 1 storage locker. This bright, open-concept suite features sleek laminate/wide-plank vinyl flooring throughout, a stylish full-size kitchen with built-in stainless steel appliances, quartz countertops and backsplash, soft-close cabinetry, and ample storage, seamlessly flowing into the living and dining area framed by floor-to-ceiling west-facing windows with stunning city skyline and Lake Ontario views. Walk out to a private balcony from both the living room and bedroom, perfect for relaxing or enjoying your morning coffee. The spacious bedroom is filled with natural light, while the oversized bathroom adds a touch of luxury rarely found in a one-bedroom suite. Additional conveniences include in-suite laundry, quartz counter top and updated lighting. Residents enjoy premium amenities such as a fully equipped fitness centre, party room, games room, co-working lounge, and stylish social spaces. Located at Hurontario & Dundas, just minutes from Square One Shopping Centre, Celebration Square, parks, top-rated schools, dining, Credit Valley Hospital, and everyday essentials, with excellent transit access including Cooksville GO, MiWay, and the upcoming Hurontario LRT, plus easy connectivity to QEW, 403, 401, and 407. Tenant to pay heat, water, and hydro. Ideal for young professionals or couples seeking an elegant urban lifestyle. (id:61852)
RE/MAX Gold Realty Inc.
528 - 540 Bur Oak Avenue
Markham, Ontario
A rare corner suite that truly stands out in the heart of Berczy. Offering 1,005 sq ft of sun-filled living space, this beautifully designed 2+1 bedroom, 2-bathroom home delivers comfort, style, and everyday convenience. Featuring a highly functional split-bedroom layout with zero wasted space, the suite boasts 9-ft ceilings, large windows, and a bright, open atmosphere throughout. The contemporary kitchen is finished with quartz countertops, stainless steel appliances, and upgraded cabinetry. Both bedrooms are generously sized and thoughtfully separated for privacy, while the spacious den is ideal for a home office or study. Move-in ready and located in an exceptional school district: Stonebridge Public School and Pierre Elliott Trudeau High School. Everyday essentials are right across the street-FreshCo, Shoppers Drug Mart, restaurants, banks, and transit just steps away. Only minutes to Markville Mall and Mount Joy GO Station. Building amenities include concierge service, rooftop terrace with BBQs, fitness centre, sauna, party room, and more. (id:61852)
First Class Realty Inc.
203 - 155 Main Street N
Newmarket, Ontario
For more info on this property, please click the Brochure button. Bright, clean and comfortable, vacant, two-bed, one-bath unit with balcony for sale in desirable, well-maintained Heritage North condominium building. East-facing unit with lovely greenspace view of 10-acre property from balcony and all windows. New in 2020 laminate flooring with condo-approved underlay in living room, hallways, bedrooms and closets15 sq. ft. L-shaped, walk-in closet in spacious master. Roomy 2nd bedroom. Freshly-painted in 2020 neutral colour in living room, hallway, bedrooms and closets. New in 2020 appliances (fridge, stove, dishwasher, over-range microwave, stackable washer/dryer; all light use)Laundry sink (a rare addition in this building)Convenient to elevator. Secure reserved/owned underground parking space near elevator, bike storage and exit. Ample outdoor additional resident and visitor parking. Enjoy building amenities such as a library, games, hobby, exercise, and party rooms with patio & barbeque, tennis courts, shuffleboard and playground, additional main-floor laundry facilities (coin-operated)Walking distance to Historic Main Street, shopping, restaurants, Nokiidaa Trail System, and London/Main Community Garden. On York Region Transit route; walking distance to Newmarket GO Station. Minutes from Southlake Regional Health Centre. Short (3 km or less) drive to grocery stores, mall. Condo fees exclude electricity (av. $68/month)Secure fob access to building and underground parking (id:61852)
Easy List Realty Ltd.
92 Sanders Road
Erin, Ontario
Available immediately for rent, this brand-new never lived in, spacious semi-detached home in the Township of Erin features 4 large bedrooms and 3 bathrooms. The main floor offers an open-concept layout with 9-foot ceilings and an upgraded kitchen. With parking for 3 vehicles, the home is located in a quiet, family-friendly neighborhood close to top-rated schools, parks, shopping, and local amenities. This move-in-ready property combines comfort, convenience, and a prime location. Don't miss the opportunity to lease this exceptional home. (id:61852)
King Realty Inc.
208 - 50 Herrick Avenue
St. Catharines, Ontario
Welcome to this beautiful condo offers luxurious living with amazing location. Two bed plus Den a huge Apartment around 1100 Sqf living area. Quick access to major highways (406/81/QEW) for trips to Niagara Falls, US border and Toronto. Quick access to everything you need, including golf courses, shopping centers. The condo is surrounded with all kind of amenities such as gym, a party room, and a fun-filled pickleball court. Includes underground parking, top-notch security, landscape courtyard. (id:61852)
Century 21 People's Choice Realty Inc.
13-15 Bold Street
Hamilton, Ontario
Beautiful and well-maintained mixed use commercial building in sought after Durand-Just steps from bustling James Street South and St. Joseph's Hospital. This historic, row property offers three fully finished levels of commercial space (8052 SF). 12 exclusive rear parking spaces, plus metered street parking available. Fantastic location, and lots of opportunity. (id:61852)
RE/MAX Escarpment Realty Inc.
87 Fletcher Circle
Cambridge, Ontario
"Exceptionally well maintained and custom upgraded house with a taste of luxury. Renovations of over $100k gave a complete make over for the entire home including 14 new premium appliances. Situated on a family friendly quiet circle in sought after Hespeler area. Minutes away from 401 and steps away from green trails, schools and parks. Upper level boasts a large master bedroom with vast walk-in closet and a fully remodeled ensuite with heated floor. Two more spacious bedrooms with attached washroom and a laundry room on the same floor for your comfort. Main floor has a separate living room and a big family room with fully upgraded kitchen and a dining area. Basement is finished with a full washroom and a large entertainment area with lot of storage room. Big driveway with no side walk can accommodate 3 additional cars/Suvs. A vibrant and peaceful backyard has freshly stained deck and fence featuring a stunning Japanese maple tree. Perfect for families seeking comfort, style, and convenience. Just move in and call it a home. Refer feature sheet for the list of upgrades." (id:61852)
King Realty Inc.
Basement - 367 Grenke Place
Milton, Ontario
Immaculate & Well Kept 2 BR and 1 WR Entire Private Basement with Separate Entrance from Garage Available for LEASE in a highly sought-after and family-friendly Harrison neighborhood, 6 mins Drive to Milton Go Station. This spacious unit offers a Highly Functional Layout with a separate Living & Dining that is perfect for families or professionals seeking comfort, convenience, and style. The eat-in kitchen is well-equipped with stainless steel appliances. Pot Lights Throughout basement. Close To Amenities. Don't Miss This Gem. Extra parking can be provided with $100 per month extra. 35% of the utilities will be paid by basement tenant. (id:61852)
Homelife/miracle Realty Ltd
18 Folcroft Street
Brampton, Ontario
This executive end-unit townhome is available for lease and ready to be called home! Offering approximately 2,190 sq. ft. of living space, the home features 3 bedrooms and 3 bathrooms, providing ample space for families or professionals.The ground level welcomes you with a spacious foyer, front hall closet, interior access to the garage with an automatic opener, and an above-grade den with a walkout to the backyard. The main living level features a large living area with a walkout to the balcony, a well-appointed kitchen with stainless steel appliances and an oversized island, and a convenient powder room. Upstairs, you'll find three generously sized bedrooms and two full bathrooms. Additional highlights include the unfinished basement as an additional storage area and 2 parking spots total in the driveway and garage. The home is located just steps from a golf course and surrounded by established, high-end homes. Available for immediate occupancy, utilities are additional. (id:61852)
Royal LePage Burloak Real Estate Services
Basement - 55 Cowan Road
Brampton, Ontario
Bright & Private 1 Bedroom Den with Separate Entrance This beautifully maintained 1 bedroom plus den suite offers complete privacy with its separate entrance, making it ideal for a professional or couple. The home features a spacious kitchen with ample storage and counter space, perfect for everyday cooking and entertaining. Enjoy abundant natural light throughout the unit, creating a warm and welcoming atmosphere. The versatile den can be used as a home office or extra living space. Two parking spaces are included for your convenience, and laundry is located in the garage. A quiet, private setting with thoughtful layout and comfort a perfect place to call home. (id:61852)
Homelife/miracle Realty Ltd
2706 - 430 Square One Drive
Mississauga, Ontario
2-bedroom, 2-bathroom corner unit in the vibrant City Centre community of Mississauga! This well-designed suite offers bright, open living with modern finishes throughout. The primary bedroom features His & Her closets and a private ensuite, providing comfort and convenience. Located in the heart of the city, City Centre is known for its urban lifestylesteps to Square One Shopping Centre, Celebration Square, Sheridan College, major transit hubs (MiWay & GO), top restaurants, cafes, and entertainment. Easy access to Hwy 403/401/QEW makes commuting a breeze. Enjoy full access to premium building amenities and a dynamic downtown lifestyle. (id:61852)
RE/MAX Real Estate Centre Inc.
5195 Angel Stone Drive
Mississauga, Ontario
Immediately available. Welcome to 5195 Angel Stone - a 2-storey, 3 Bedrooms, 4 Wr. Finished Basement with One ( 1 ) Full Washroom upgraded Townhome, like a semi in the prestigious neighbourhood of Churchill Meadows. Finished basement with Recreation Room, Bedroom & 3 pce washroom, 9'ft ceiling, gleaming hardwood floors on Main, very bright and open concept, lots of natural light, mins to school, public transit, Credit Valley Hospital, Erin Mills Town Centre, close to 403/401 Hwy's, parks, Banks & restaurants (id:61852)
RE/MAX Gold Realty Inc.
2552 Jarvis Street
Mississauga, Ontario
Welcome to 2552 Jarvis St! An extraordinary gated estate nestled on a 2.77-acre lot with riparian rights and direct access to the Credit River. Envisioned for those who seek both grandeur and tranquility, the residence offers over 8,700 SF of finished living space, balancing architectural elegance. Inside, a dramatic foyer unfolds to gracious principal rooms designed with scale and sunlight in mind. The formal dining room sets an elevated tone for entertaining, while the living room and family room invite warmth with their fireplaces, coffered ceilings, and expansive views of the river. The gourmet kitchen is a culinary statement with a 14-foot quartz island, premium appliances, and custom cabinetry flowing seamlessly into the family room and breakfast area. The main level also features a private den, a full laundry and mudroom with access to a heated, oversized garage, and an adjacent gym offering a wellness retreat at home. Above, the primary suite is a private sanctuary with vaulted ceilings, a fireplace, and a balcony among the treetops. The ensuite indulges with a freestanding tub, heated marble floors, and a skylit shower. Three additional bedrooms, each with their own closet spaces and radiant-heated bathrooms, offer comfort and privacy. A self-contained two-bedroom guest suite with a full kitchen, laundry, living area, and balcony provides the ultimate flexibility for guests, family, or staff. Outdoors, a resort-style saltwater pool and year-round spa, newly crafted by Jameson Pools (2022-2023), serve as the property's centerpiece. Surrounded by professional landscape lighting, automated irrigation, and a comprehensive ADT/Telus-monitored security system, this estate was crafted to offer peace of mind. A rare offering for those who value privacy, sophistication, and positioned moments from the Credit Valley Golf & Country Club, the boutiques of Port Credit Village, and some of the city's finest amenities. (id:61852)
Sam Mcdadi Real Estate Inc.
306 Kenwood Avenue
Georgina, Ontario
South Keswick 1+1 Bedroom Bungalow On Mature Lot In Quiet Neighborhood. Walking Distance To Lake Simcoe. Laminate Floor Through-Out Backyard With Two Large Garden Sheds. Front Deck (8 X 15), Driveway With Ample Parking Close To Schools, Shopping, And All Amenities. Minutes To 404. Great Investment, Perfect Starter Home. SEE ADDITIONAL REMARKS TO DATA FORM (id:61852)
RE/MAX Community Realty Inc.
620 - 9471 Yonge Street
Richmond Hill, Ontario
Experience stylish condo living at the sought after Expression building on Yonge Street. This bright, well designed suite features an open concept layout, floor to ceiling windows, a modern kitchen with stainless steel appliances, and a spacious living/dining area with walk out to the balcony. Laminate floors throughout and a generous bedroom with double closet provide comfort and functionality. Enjoy top tier amenities including 24-hour concierge, fitness center, indoor pool, rooftop garden with BBQ area, suites party/meeting room and more. Prime Richmond Hill location steps to Hillcrest Mall, restaurants, transit, parks, and all major conveniences. Ideal for first time buyers, downsizers, or investors looking for a turnkey unit in a high demand building. (id:61852)
Century 21 Heritage Group Ltd.
Bsmt - 29 Eminence Road E
Vaughan, Ontario
Absolutely Gorgeous Fully Furnished Basement Professionally Finished Bright & Spacious Basement Apartment For Lease In A High Demand Patterson Neighborhood. Open Concept Layout With A Separate Entrance, Two Large Bedrooms, Private Ensuite Laundry, New Stainless Steel Stove And Fridge, Parking Spot On Driveway, Smooth Ceiling With Lots Of Pot Lights. Walking Distance To All Schools, Parks , Shopping Centers, Highway 407,YRT, Go Station, Tenant Pay 1/3 All Utilities. (id:61852)
Century 21 Heritage Group Ltd.
29 Eminence Road
Vaughan, Ontario
Stunning, Bright & Spacious 4-Bedroom Detached Home In Desirable Dufferin Hill! Open-concept layout with a large great room featuring a gas fireplace. Beautiful kitchen with stainless steel appliances, underlighting cabinet w/ full breakfast area. Enjoy a large sunroom with walk-out to the deck, sitting on a premium lot 38.06 x 109.28. Hardwood flooring throughout the main and second floors, a primary bedroom with 6-piece ensuite. INCOME GENERATING BASEMENT with 2 bedrooms and full bathroom & separate entrance. EV charger, security camera system, 6 car parking with no sidewalk. Steps to public transit & park. Close to supermarkets, restaurants, shopping, golf, church & GO station. High ranking schools. Don't miss this lovely home! (id:61852)
Century 21 Heritage Group Ltd.
Upper - 50 Meadow Vista Crescent
East Gwillimbury, Ontario
Beautiful, bright, and spacious! Fully furnished detached home in desirable neighbourhood available for lease starting September 1, 2026. Thoughtfully furnished with luxuriously crafted furniture, this home offers an open-concept living and dining area, along with a dedicated office on the main floor-ideal for working from home.Floor-to-ceiling windows flood the family room and kitchen/breakfast area with natural light. The modern kitchen features stainless steel appliances, built-in oven, cooktop, and a large central island-perfect for family gatherings. Hardwood flooring throughout and an abundance of oversized windows enhance the home's elegant appeal.The main floor also includes a laundry room with closet space and direct access to the double car garage. Upstairs, the primary bedroom provides a peaceful retreat with a spa-like 5-piece ensuite and his & hers closets. The second and third bedrooms are generously sized and share a Jack & Jill bathroom, while the fourth bedroom offers its own private 3-piece ensuite.A second-floor loft offers a cozy family space or additional work area. Enjoy outdoor living with a private rear patio backing onto a ravine, offering complete privacy and serene surroundings.No pets allowed! (id:61852)
Homelife/miracle Realty Ltd
4 Gully Drive
Toronto, Ontario
Welcome To This Well-Maintained Brick Bungalow In A Highly Sought-After Neighbourhood! The Main Floor Features 3 Spacious Bedrooms, All With Closets And Windows For Ample Natural Light. The Third Bedroom Offers A Walkout To A Private Deck, Ideal For Relaxing Or Entertaining. The Basement Boasts A Separate Entrance, A Full Kitchen, 2 Generously Sized Bedrooms, And 2 Full Washrooms, Offering Excellent Rental Income Potential Or Space For Extended Family. Enjoy A Good-Sized Backyard And 4-Car Parking In The Private Driveway. Prime Location Close To TTC, Thompson Park, Places Of Worship, Scarborough Town Center (STC), Schools, And More. Don't Miss This Opportunity-Perfect For Families, Investors Or Multi-Generational Living! (id:61852)
Homelife/future Realty Inc.
244 King Edward Avenue
Toronto, Ontario
Spacious And Bright Basement Featuring Two Bedrooms And One Kitchen, One Bathroom. New Renovated With New Furnace, AC, Hot Water Tank. Along With Ensuite Laundry. Already Applied For The Front Yard Parking Permit. Can be fully Furnished Without Extra Cost. Just Steps To Schools, Parks, Shopping And walking distance to TTC transit, with quick access to Woodbine Subway Station. Tenant Pays 1/2 Utilities. (id:61852)
Bay Street Integrity Realty Inc.
45 Dundalk Drive
Toronto, Ontario
Bright, Spacious, And Move-In Ready, Primary Bedroom with 3Pc Bathroom On The Second Floor. Steps To All Amenities, Ttc, 401, Short Bus Ride To Subway Station. Only Single Male Or Female Welcome! (id:61852)
Real One Realty Inc.
3112 - 210 Victoria Street
Toronto, Ontario
Welcome to Suite 3112 at 210 Victoria Street, offering an excellent opportunity for both investors and end users in a prime downtown Toronto location. This high-floor suite features a functional open-concept layout with floor-to-ceiling windows, providing abundant natural light and expansive city views. The modern kitchen is designed with sleek cabinetry and contemporary finishes, seamlessly integrated with the living area for efficient use of space. The living and dining area offers flexibility for everyday living or working from home. The sleeping area provides a comfortable retreat, while the bathroom is finished with clean, modern fixtures. The unit is currently tenanted by a long-term tenant. Tenant is willing to remain or vacate, providing flexibility for investors seeking rental continuity or purchasers intending to occupy the unit. Residents enjoy access to building amenities including concierge service, spa, and shared amenity spaces. The building is professionally managed and well located in the heart of the city. Steps to Yonge-Dundas Square, Toronto Metropolitan University, Eaton Centre, major hospitals, restaurants, entertainment, and TTC transit. Exceptional walkability and convenient access to downtown core amenities. An ideal opportunity for investors or owner-occupiers seeking a centrally located urban residence with strong long- term appeal. (id:61852)
Homelife/miracle Realty Ltd
