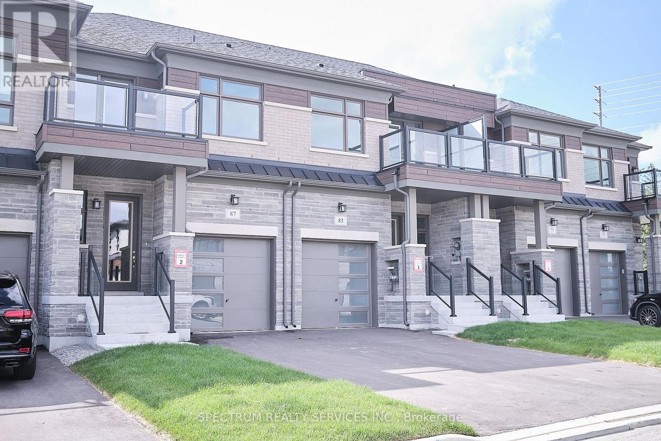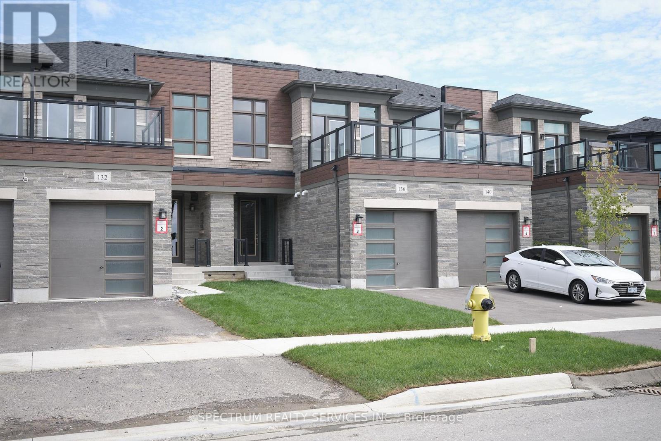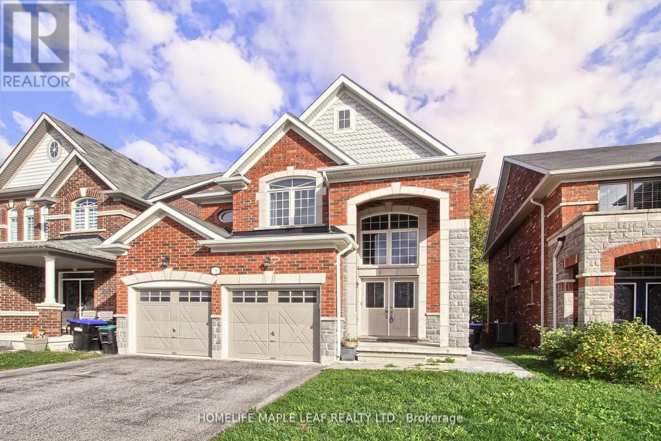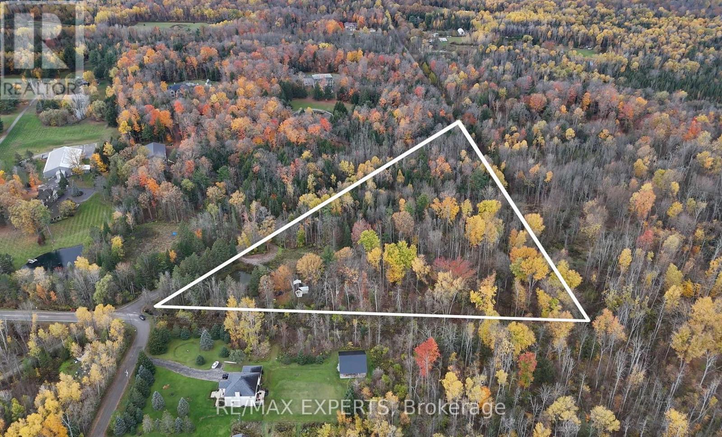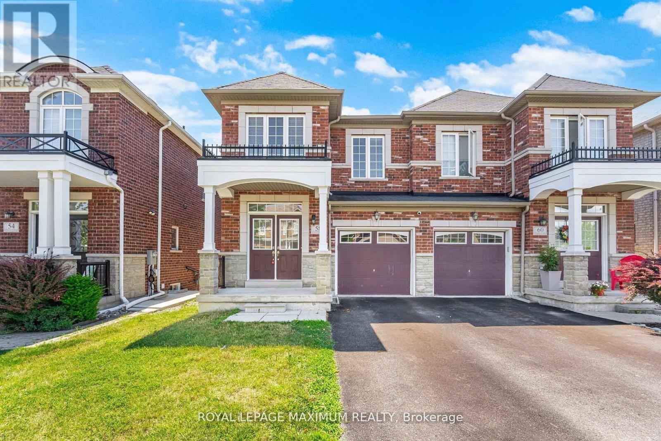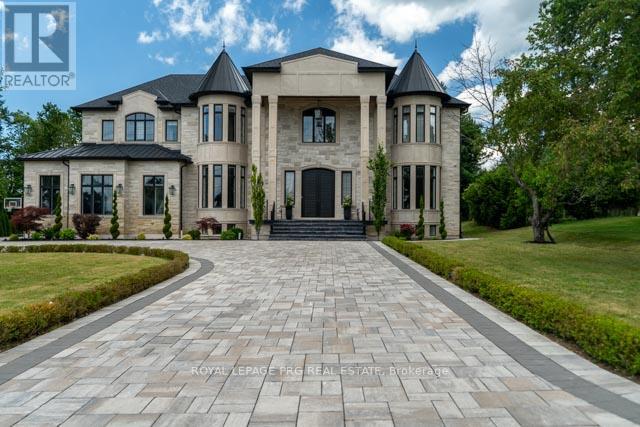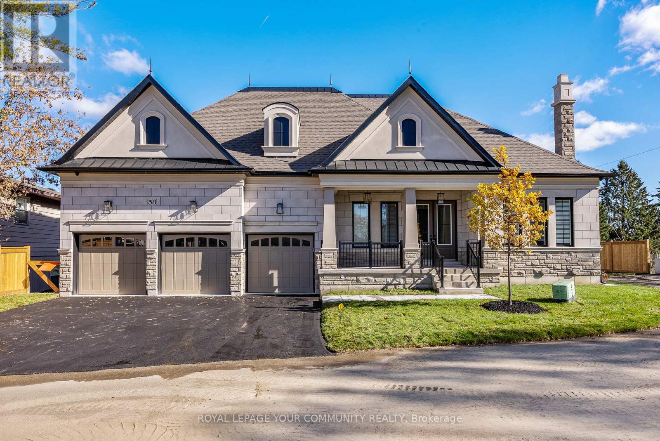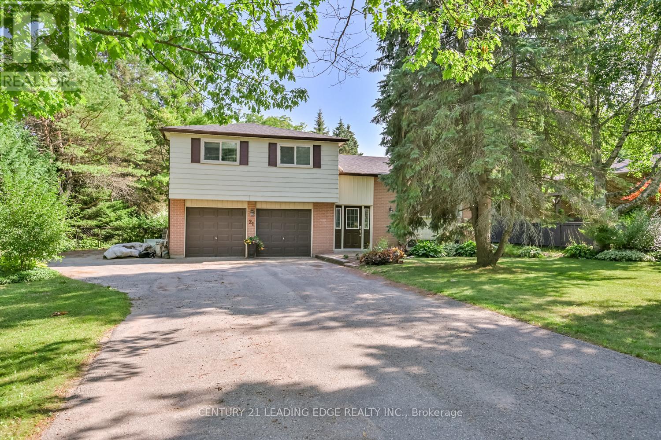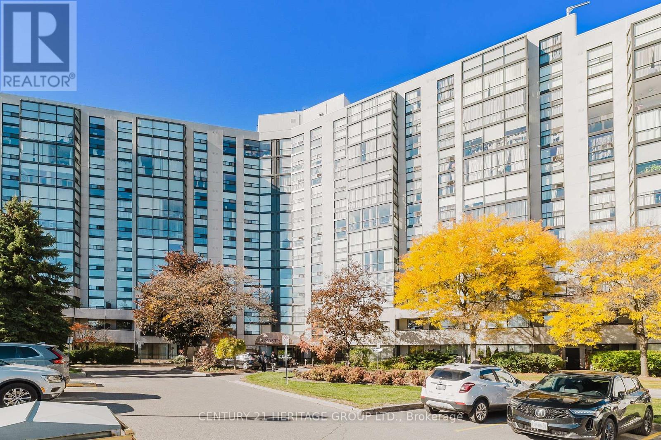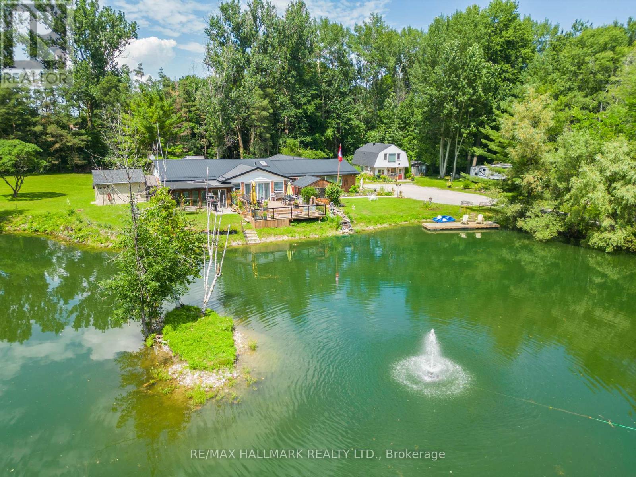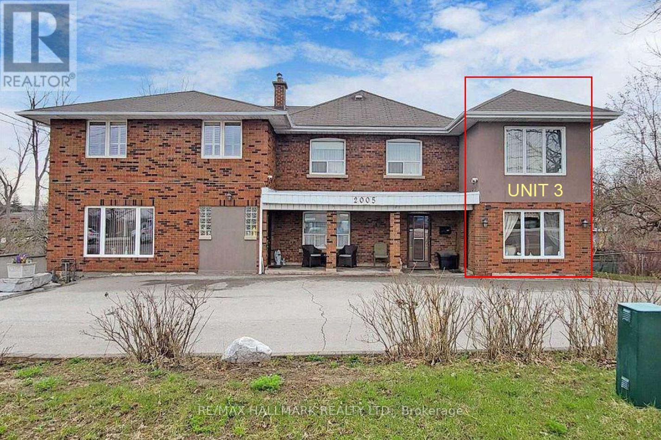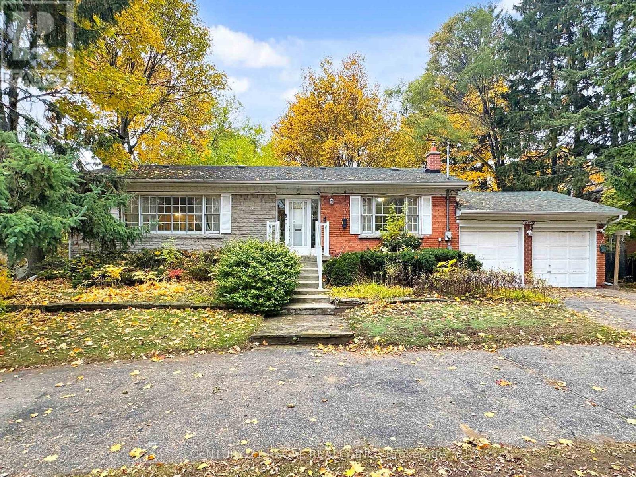87 Adario Crescent
Vaughan, Ontario
Freehold Town By Lindvest in the Prime Location of "Pine Valley & Teston" Community of Vellore Village. This 1843 Sq.Ft. 2 Storey Town Offers Over 50K Premium Upgrades From The Builder. Modern Exterior W/ Stone & Brick & Second Fl Balcony. Spacious Main Floor, Kitchen & Breakfast Bar W/ Upgraded Quartz Countertop, Mud Rm W/ Cabinets. Great Rm, Main & Second Hallway & Bdrms W/ Upgraded Hardwood Floors. The Second Fl Laundry Rm for Convenience W/ Upgraded Cabinets & Ceasarstone Countertop, Master Bdrm W/ Large WIC, Ensuite W/ Double Sinks & Quartz Countertop, Bdrm 2 W/ WIC & Bdrm 3 W/ Balcony. (id:61852)
Spectrum Realty Services Inc.
136 Adario Crescent
Vaughan, Ontario
This Freehold Townhome From Lindvest comes with Upgraded Kitchen W/ Soft Close, Upgraded Countertop and Backsplash. Five Appliances Bosch Fridge, Range and Dishwasher, Whirlpool Washer & Dryer. Upgraded Hardwood Floors Approx. $50K in Upgrades in this home. Master Bedroom is Spacious W/ Access to outdoor Amenity Area. **Must See** (id:61852)
Spectrum Realty Services Inc.
2180 Dawson Crescent
Innisfil, Ontario
This beautifully maintained 4-bedroom, 3-washroom detached home offers style, comfort, and functionality in every detail. Step inside to a grand high-ceiling entryway that sets the tone for the spacious layout throughout. The heart of the home is the large, open kitchen, complete with modern finishes and brand-new light fixtures, including an elegant statement drop-down light at the front entrance that adds a touch of sophistication. Upstairs, you'll find four generously sized bedrooms designed to provide plenty of space for the whole family. The main level flows seamlessly into the outdoor space, where you'll enjoy a beautiful deck with clear railings-the perfect spot for entertaining or relaxing. But that's not all-this home also includes a finished 2-bedroom basement apartment with a separate entrance, ideal for extended family, guests, or generating rental income. With its thoughtful upgrades, stylish design, and versatile layout, This is more than just a house-it's the perfect place to call home. (id:61852)
Homelife Maple Leaf Realty Ltd.
4530 19th Side Road
King, Ontario
Welcome to this beautiful and picturesque 7.25-acre wooded property, ideally located just minutes from the Carrying Place Golf & Country Club and surrounded by multi-million-dollar estate homes. Set on a quiet dead-end street, this property offers the perfect blend of privacy, luxury, and convenience - the ideal canvas for your dream home.Featuring 1,074 feet of road frontage, a serene pond, running creeks, walking trails, and mature forest, this property delivers a true retreat-like setting. With two potential buildable locations, you have flexibility to design and position your home to capture the best of the natural surroundings.Included are conceptual drawings showcasing a 7,055 sq. ft. ultra-modern slab-on-grade residence with an additional 1,215 sq. ft. four-car garage - a vision of contemporary architecture seamlessly integrated with nature. Alternative option to build a traditional style home, with drawings in hand, showcases approximately 3700 Sq ft. Bring your imagination and builder to bring this concept to life.Located minutes to HWY 400, and a short drive to downtown Toronto, Pearson Airport, and all major amenities, this AAA location combines estate living with urban accessibility.Attention dreamers, builders, and developers - your opportunity to create a modern country estate in one of King Township's most coveted enclaves awaits! (id:61852)
RE/MAX Experts
58 Gentile Circle
Vaughan, Ontario
Welcome home to gorgeous ravine community living! Spacious 3 bedroom and 3 washroom home on a private street in a family-friendly neighbourhood with parks and playgrounds in walking distance. Minutes away from excellent schools, grocery stores, restaurants, gyms, shopping, and highway 427. Bright and spacious modern kitchen with breakfast bar, island, and walk-out to the balcony overlooking the ravine and backyard. Private garage, large backyard and parking included. (id:61852)
Royal LePage Maximum Realty
12 Hollywood Crescent
King, Ontario
Introducing a rare opportunity to own this show-stopping custom estate offering over 12,000 sq ft of luxurious living space (8,000 sq ft above grade + 4,000 sq ft finished basement). Every inch of this home has been designed and crafted with uncompromising attention to detail and top-tier finishes throughout. Wrapped in Indiana limestone with oversized windows flooding the space with natural light, this home makes an unforgettable impression from the curb to the backyard oasis. Inside, you're welcomed by over 20 ft open-to-above ceilings in the foyer and family room, with 11 ft ceilings on the main floor and 10 ft on both the second level and basement. The heart of the home features a large custom kitchen with premium appliances, designer plumbing fixtures, and a fully functional spice kitchen - perfect for elevated entertaining. Rich hand-scraped hickory engineered floors flow throughout, adding warmth and elegance to the expansive open-concept layout. With 5 spacious bedrooms and 7.5 luxurious bathrooms, this home is designed for multi-generational living and ultimate comfort. The main floor office, oversized 3-car garage, and smart home wiring offer the practicality and tech-savvy convenience todays homeowners expect. The fully finished basement boasts a sprawling open-concept layout ready for a home theatre, gym, bar, or additional suites - endless possibilities to customize your lifestyle. This is more than just a home - it's a lifestyle of prestige, comfort, and refined living. (id:61852)
Royal LePage Prg Real Estate
Lot 11 Phila Lane
Aurora, Ontario
Discover unparalleled luxury in Aurora's most prestigious enclave with "The Baron" Bungaloft by North Star Homes, a newly built 4-bedroom, 4-bathroom masterpiece spanning 4,800 sq. ft. Designed for modern living, this home boasts a spacious open-concept layout, 10-foot ceilings on the main floor, and high-end finishes throughout. The gourmet kitchen features quartz countertops, complemented by engineered hardwood floors that flow seamlessly into the expansive living areas - overlooking the backyard. The walk-out basement is a standout, prepped with water rough-ins and an exterior gas line-ideal for summer barbecues and future customization. Situated in a tranquil neighbourhood, The Baron offers both privacy and convenience. It's just minutes from Highway 404, the Go Train, and a variety of local amenities, including Longo's, Greco's Grocery Store, Summerhill Market, and known restaurants like Locale and Minami Sushi. Plus, with a 200 AMP electrical panel and electric car rough-ins in the garage, this home is as forward-thinking as it is elegant. Backed by the Tarion Warranty, The Baron Bungaloft is more than a home it's a lifestyle. Don't miss the opportunity to live in one of Aurora's most sought-after neighborhoods. (id:61852)
RE/MAX Your Community Realty
21 Jonathan Street
Uxbridge, Ontario
Welcome to this charming and versatile home situated on an expansive and beautifully landscaped 0.38-acre lot. Offering endless possibilities, this property is perfect for families, investors, or anyone looking to customize their dream home. Step inside to a bright and inviting combined living and dining room featuring rich hardwood floors and large windows that fill the space with natural light. The eat-in kitchen is functional and spacious, boasting wall to wall cabinetry with a built- in desk and two walkouts to a large deck, making outdoor dining and entertaining a breeze. With three generously sized bedrooms, it is ideal for growing families. A finished walk-up basement offers additional living space with a large recreation room and 3pc bathroom. Love the outdoors? You'll be impressed by the massive, private backyard, a true retreat with a children's play area, mature trees, and lush greenery. There's more than enough space to host summer barbecues, garden to your hearts content, or simply relax and enjoy the peace and quiet. Conveniently located close to schools, parks, shopping, and transit, this home combines suburban serenity with city accessibility. (id:61852)
Century 21 Leading Edge Realty Inc.
203 - 40 Harding Blvd Boulevard W
Richmond Hill, Ontario
Stunning, fully renovated 1+1 bedroom suite in the prestigious Dynasty community! Bright open-concept layout with gourmet kitchen and walkout to a private balcony overlooking manicured gardens. Spacious primary bedroom with floor-to-ceiling windows; den easily used as 2nd bedroom or office. Smooth ceilings throughout. Exceptional amenities: indoor pool, gym, party room, visitor parking. All utilities + cable included in maintenance fees. Steps to Yonge St, shops, parks & transit - luxury living in the heart of Richmond Hill! (id:61852)
Century 21 Heritage Group Ltd.
1114 Goshen Road
Innisfil, Ontario
A rare 4.7-acre property offering income potential, development opportunity, and a serene private pond setting, all in one! Zoned FD (Future Development), this unique parcel includes two detached buildings, each with its own utilities and septic system, making it ideal for investors, multi-generational living, or future builders. The main home is a spacious, all-brick 4-bedroom, 3-bath bungalow featuring a bright living room with picturesque views, a walkout deck overlooking the pond, and a recently built, insulated 26x26 double-car garage with gas heat. The second detached two-storey building includes two self-contained rental units generating monthly income. The main-level unit features 1 bed, 1 bath, a full kitchen, and a walkout patio; the upper-level unit offers 1 bed, 1 bath, a kitchen, and a balcony walkout. Both buildings enjoy separate furnaces, A/C units, gas and electrical services, as well as individual septic systems and a shared well. Additional features include two powered 1 bedroom garden shed units for guests, a tool shed, a chicken coop, and a greenhouse.**EXTRAS** Metal Roof 8yrs, Furnace (Main House) 7yrs, Septic (Main House) Pumped and Checked 3yrs, Bathrooms (Main House) Reno 2019, Garage 2016, Furnace (Apartment) 10yrs, Roof (Apartment) 2yrs, Pictures of the inside can be given upon request** ** This is a linked property.** (id:61852)
RE/MAX Hallmark Realty Ltd.
3 - 2005 Highway 7
Vaughan, Ontario
Welcome to this bright and spacious 2-bedroom suite in the highly desirable HW7 & Keele St community of Vaughan! This well-maintained home offers large windows for natural light, a private entrance, in-unit laundry, and a finished basement, providing comfortable and functional living space for professionals or small families. Enjoy this convenient location along with two outdoor parking spaces. This way, you can move in and start enjoying your new home without extra monthly costs. Located in a safe, vibrant, and family-friendly neighbourhood, this suite is just steps to shopping, restaurants, and public transit, with easy access to major highways for a smooth commute across the GTA. If you're looking for a bright, clean, and move-in-ready home that combines comfort, convenience, and a prime location, this is the perfect choice. See it today, homes like this don't last long! (id:61852)
RE/MAX Hallmark Realty Ltd.
20 West Hill Drive
Toronto, Ontario
Unlock the potential at 20 West Hill Dr! This charming 1,294 sq ft bungalow sits on an expansive 100' x 297' fenced lot, offering one of the most valuable opportunities in Toronto real estate - prime land for future development. Additional highlights include a circular driveway with space for 7-8 cars. Don't miss this rare chance to secure prime Toronto land with limitless possibilities. Whether you envision a dream estate or a custom-built property, this is a rare chance to secure a large, highly desirable lot in a prime location. (id:61852)
Century 21 Regal Realty Inc.
