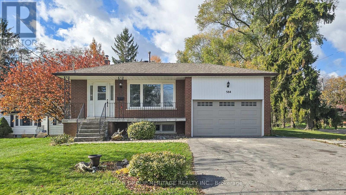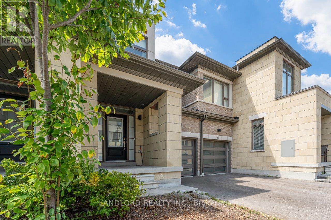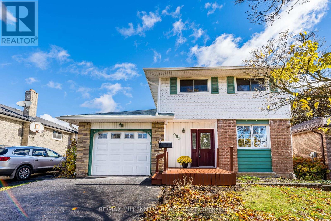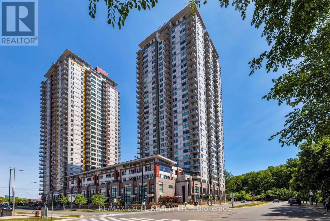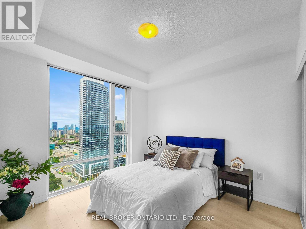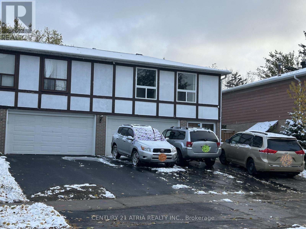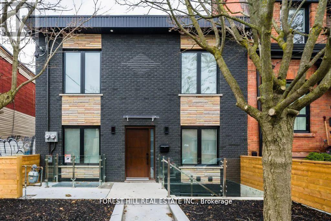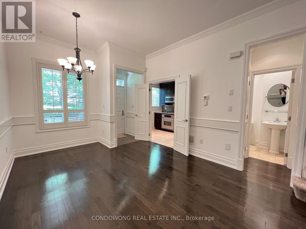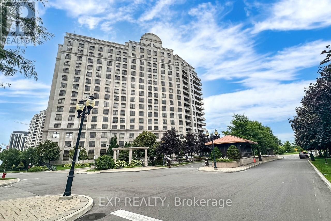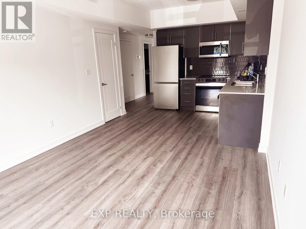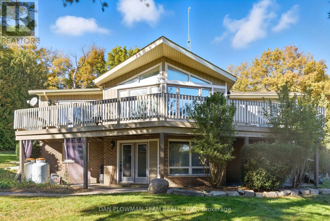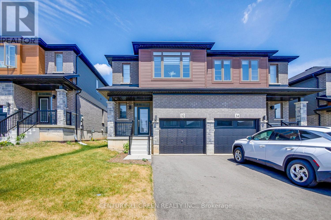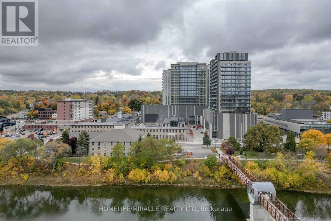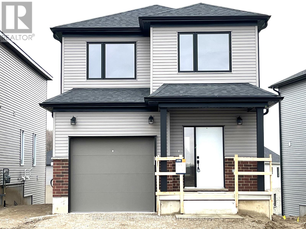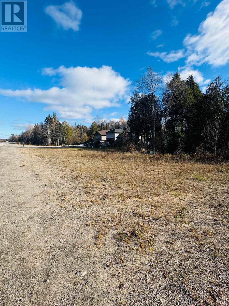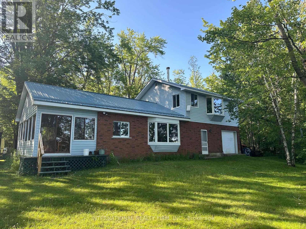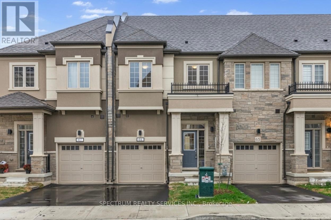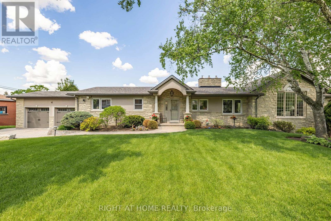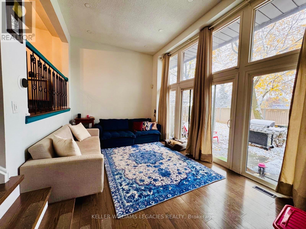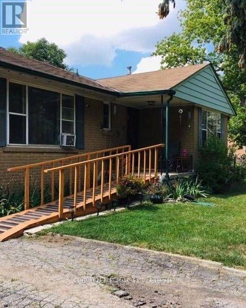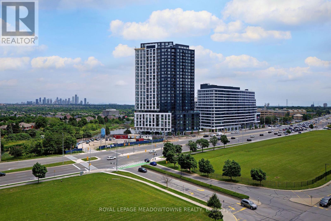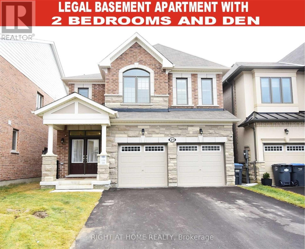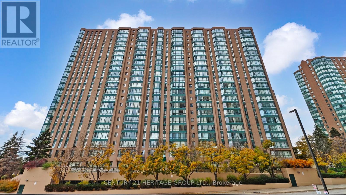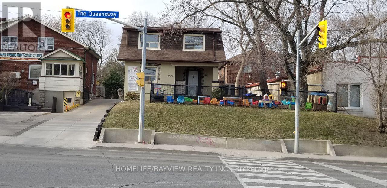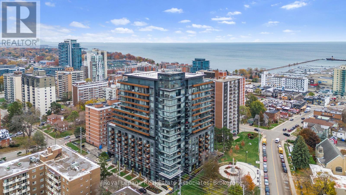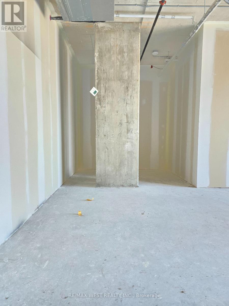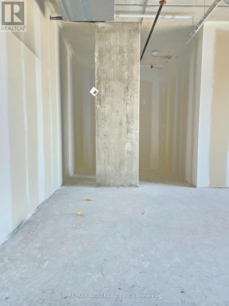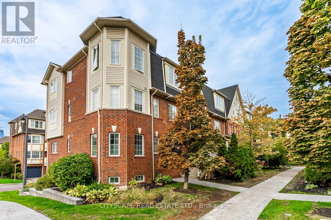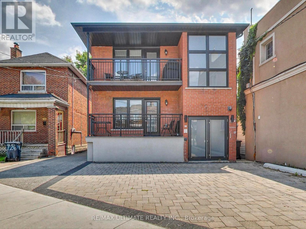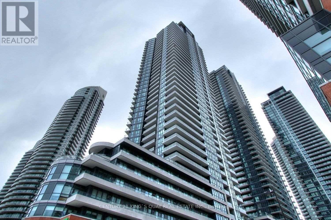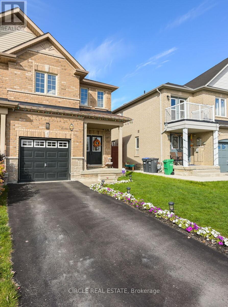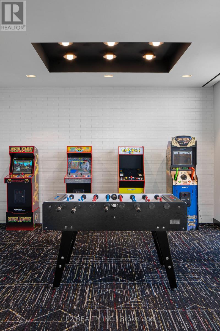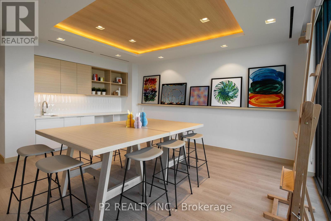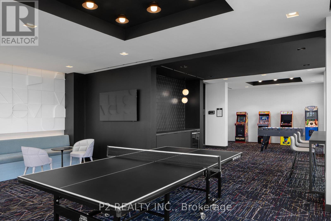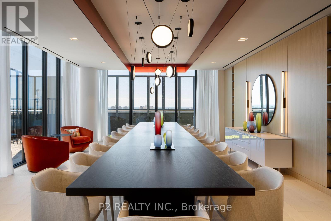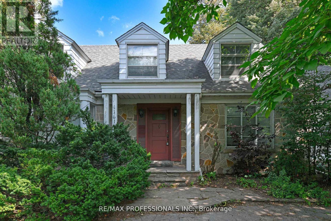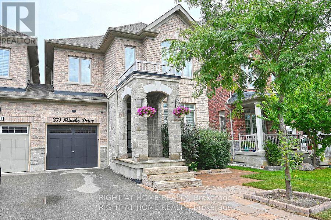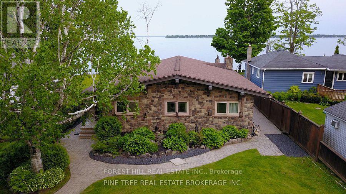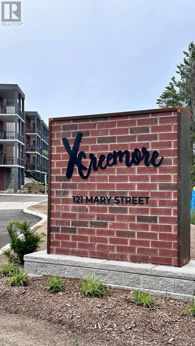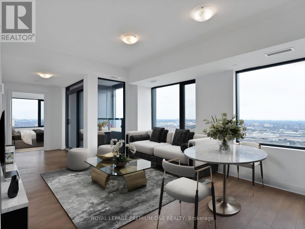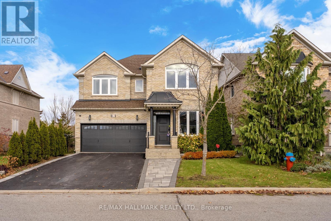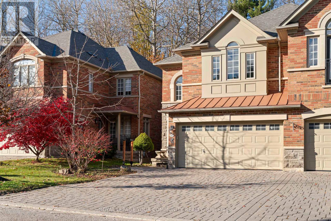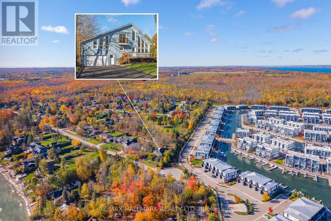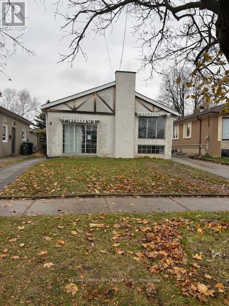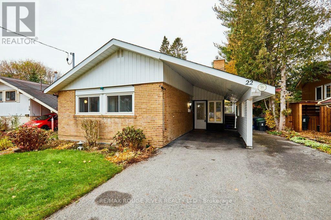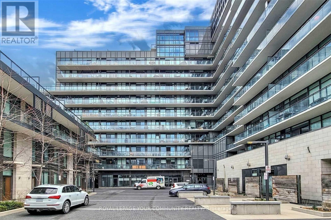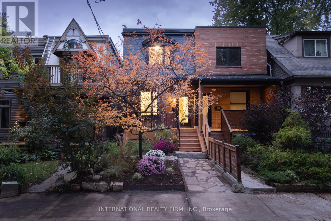584 Westshore Boulevard
Pickering, Ontario
Welcome to this charming 1656 sq ft, 4-level backsplit home, offering the perfect blend of comfort, functionality and family living. With 4 spacious bedrooms and 2 full baths, this property provides ample space for a growing family or those who love to entertain The layout flows beautifully, featuring bright and open living areas with large windows that fill the home with natural light. The modern kitchen also offers plenty of counter space and storage, making it ideal for both everyday meals and special gatherings. Quartz countertops, stainless steel appliances and a tiled backsplash add to the elegance of this home. The lower level is designed for relaxation and versatility, with a cozy family room that opens directly to the 27' x 13' composite deck in the backyard that overlooks your 36' x 18' inground pool, perfect for indoor-outdoor living. Whether you're hosting movie nights or enjoying quiet evenings by the wood burning fireplace, this space is truly the heart of the home. The additional 3 piece bathroom and bedroom on this level make it ideal for guests or a home office setup. Outside, your private backyard oasis awaits. Enjoy sunny days by the sparkling inground pool or unwind on the patio surrounded by mature trees. Located just steps from the lake and scenic walking trails and marina, this home combines peaceful nature living with modern convenience. It's a perfect retreat for those seeking comfort, recreation, and connection to the outdoors, all within a desirable, family-friendly neighborhood. *Fireplace "as is" no representation or warranties* (id:61852)
Sutton Group-Heritage Realty Inc.
40 Donald Fleming Way
Whitby, Ontario
Vacant move in ready professionally managed unfurnished home! Enjoy a forever-unobstructed west-facing view over Vanier Park in a fully-completed near-new condo townhouse development! Approximately 2000sf of living space with 9' ceiling throughout its main level that also walks out to the park-facing back yard. Its main floor has an open concept long-format layout with laminate flooring, wall-mounted fireplace, oversized kitchen with island breakfast bar, and a 2pc washroom. After ascending the carpeted staircase is the fully-carpeted second level is the primary bedroom with its 5pc bathroom and walk in closet, and then the carpeted 2nd and 3rd bedrooms sharing a 4pc bathroom plus separate laundry room with laundry sink. The basement is completely unfinished with high ceiling allowing for any range of possibilities with the house mechanicals positioned off to the side. North Whitby location providing close proximity to every sort of amenity and only minutes of driving to Hwy 412 for quick access to Hwy 401. (id:61852)
Landlord Realty Inc.
985 Central Park Boulevard N
Oshawa, Ontario
((Welcome To This Exceptionally Upgraded 3 Bedrooms Detached House Located in The Family-Friendly Neighbourhood of the highly desirable Area of Centennial)) | ((Finished Basement With Rec Room & Den)) | ( (Huge Lot 45X120]] | ( [3 Bedrooms On The Upper Floor)) | [[The House Underwent a COMPLETE BRAND NEW RENOVATIONS in OCTOBER 2025, Incorporating State-of-The-Art Finishes, From The Top To The Bottom]] (( Brand New 7mm Waterproof LUXURY VINYL PLANK FLOORS (LVP) Throughout The Entire House, including Kitchen, bathrooms & The Basement in October 2025)) | ( (Brand New Luxury Vinyl Floors on Stairs With Matching Aluminum Nosings in Oct 2025]) | ((ENTIRE HOUSE IS FRESHLY PAINTED With Prime and Paint All Walls, Ceilings, Doors, Trims, & Baseboards in Oct 2025)) | [BRAND NEW 5.25" BASEBOARDS Throughout The Home in October 2025] | [ [BRAND NEW KITCHEN INCLUDES, Melamine KITCHEN CABINETS (Oct 2025), Brand New Wood Laminate Countertop (Oct 2025), Brand New S/S Fridge, Brand New S/S Stove, Brand New S/S Dishwasher, Brand New S/S Hood, Brand New Upgraded Backsplash)) | ((BRAND NEW HIGH EFFICIENCY FURNACE and AIR CONDITIONER, All Brand New HVAC Ductwork (AC and Heating))) | BRAND NEW (OCT 2025) POWDER ROOM & MAIN BATHROOM Includes Brand New Toilet, Vanity, Mirror, Vanity light fixture, All Bathroom accessories [[ALL BRAND NEW POT LIGHTS & LIGHT FIXTURES THROUGHOUT THE HOUSE (Oct 2025) | ( ( Brand New Closet Doors & Storage Areas, Brand New Closet Doors In all Three Bedrooms, Brand New closet Sliding Doors in Two Bedrooms]) | BASEMENT RENOVATIONS (OCT 2025) Includes, Brand New Railing on Basement Stairs, Brand New Vinyl flooring, Entire Basement Painted (walls, ceilings, trims, doors) | (( Brand New Washer & Dryer)) | ( (Brand New All Stainless Steel Kitchen Appliances)) | ((Brand New High Efficiency Furnace, Brand New Air Conditioner, Brand New Duct Work)) | (((((Won't Last Long))))) (id:61852)
RE/MAX Millennium Real Estate
1006 - 25 Town Centre Court
Toronto, Ontario
Most Sought After Scarborough City Centre Location. Bright And Spacious, Open Concept Living With Walk Out To Balcony. Oversized Den With Door Can Be Used As 2nd Bedroom. Minutes To Highway 401, Scarborough Town Centre, Mall, Supermarket, Walmart, Ttc Station, Restaurants. This Location Has Everything You Need For A Stress Free Living. Wide Range Of Amenities Include Full Size Gym, Indoor Pool, Hot Tub, Conference Room And Much More. 1 Parking Is Included. (id:61852)
RE/MAX Excel Realty Ltd.
2210 - 55 Ann O'reilly Road
Toronto, Ontario
Your First Home Starts Here Welcome To Alto At Atria By Tridel! This Bright 1+1 Bed, 2 Bath Suite Offers A Bright, Functional Layout With A Spacious Den That Can Be Used As A 2nd Bedroom Or Home Office. Primary Room With Large Windows and A Full Ensuite. Enjoy A Modern Kitchen With Granite Counters And Stainless Steel Appliances, Plus Stunning Unobstructed West-Facing Views For Gorgeous Sunsets. Tridel's Alto At Atria Is Known For Its Quality, Low Maintenance Fees, And Exceptional Amenities: 24Hr Concierge, Gym, Indoor Pool, Sauna, Theatre Room, Party Room & More. Located In A Prime North York Spot Steps To Fairview Mall, T&T Supermarket, Don Mills Subway, And Quick Access To Hwy 404/401/DVP. Perfect For First-Time Buyers Looking For Style, Comfort, And A Well-Connected Community. Includes Parking! (id:61852)
Real Broker Ontario Ltd.
2nd Floor - 81 Hollyberry Trail
Toronto, Ontario
*** This newly and beautifully renovated two-bedroom apartment occupies the 2ND floor of a backsplit semi-detached home and offers a comfortable and private living experience in a quiet, well-established neighborhood, Situated within a desirable school district, including Arbor Glen Public School, Highland Middle School, and A.Y. Jackson Secondary School *** Excellent access to public transportation, making it ideal for families and working professionals alike *** The apartment has its own entrance for added privacy and convenience but with shared main entrance to enter the building, and shared laundry outside of the unit with UPPER level unit *** High-Speed Internet is Included in the rent *** Utilities are additional, charged based on a shared percentage *** (id:61852)
Century 21 Atria Realty Inc.
Lower - 63 Argyle Street
Toronto, Ontario
Modern Boutique Lower Level Unit In The Most Desirable Trinity-Bellwoods Community. Steps To Ossington & Queen West Where It All Happens. 1 Large Bedrooms, 1 Bathroom, 1 Parking. Enjoy The Famous Ossington Avenue Just Outside Your Door. Cafe's, Restaurants, Boutique Shops, Bars And The Best Ice Cream In Toronto! For The Lovers Of Style & Urban Living- This One Is For You. (id:61852)
Forest Hill Real Estate Inc.
612 - 53 York Mills Road
Toronto, Ontario
This luxury townhouse is situated in the highly sought-after Hoggs Hollow neighborhood, just a short walk to the York Mills TTC subway station for easy access to transit. Located at the intersection of York Mills and Yonge, enjoy proximity to top schools, shopping, dining, parks, and major highways. This 3-bedroom, 3-bathroom home offers over 1,000 sq ft of space with a rooftop terrace ideal for outdoor entertaining. Experience the convenience and lifestyle benefits of living in one of Toronto's most desirable communities. (id:61852)
Condowong Real Estate Inc.
715 - 9235 Jane Street N
Vaughan, Ontario
Welcome To The Luxurious Bellaria Tower 2 Nestled On A Private Gated 20 Acre Park-Like Setting With Rivers & Walking Trails. *Prime Location!* In The Heart Of Vaughan Close To: Vaughan Subway, Transit, New Hospital, Vaughan Mills Mall, Hwy.400, Big Box Stores, Restaurants + More! Amazing Layout W/Recent Renovations: *New Laminate Floors *Approx 757 Sq. Unique layout with two like bedrooms dens *Granite Kitchen Counters *Prof. Painted! *Stainless Steel Appliances! *Owned Parking & Locker! (id:61852)
Exp Realty
46 - 940 St David Street N
Centre Wellington, Ontario
Client Remarks Wont Last Long. Very Low Price To Rent Fast. Must be seen to appreciate! For lease in Fergus most sought-after location - Sunrise Grove community, Brand new 2 bedroom unit with 2 balcony & 2 full washroom that makes it very convenient and comfortable! This stylish, modern open concept unit offers bright , spacious and up scale finishes throughout. Features an upgraded kitchen complete with quartz countertops, lots of cabinetry, stainless steel appliances, ensuite laundry and walk-out to a private balcony to enjoy your morning coffee or your evening dinner or entertaining with serene views overlooking green space. The two spacious bedrooms, including a master bedroom with a 4pcs ensuite washroom , large closet and walk out to a private balcony overlooking green space. A professional property management make this turnkey rental offer peace of mind and comfort in a master planned community, conveniently located with easy access to amenities and HWY 6.Must be seen to appreciate! For lease in Fergus most sought-after location - Sunrise Grove community, Brand new 2 bedroom unit with 2 balcony & 2 full washroom that makes it very convenient and comfortable! This stylish, modern open concept unit offers bright , spacious and up scale finishes throughout. Features an upgraded kitchen complete with quartz countertops, lots of cabinetry, stainless steel appliances, ensuite laundry and walk-out to a private balcony to enjoy your morning coffee or your evening dinner or entertaining with serene views overlooking green space. The two spacious bedrooms, including a master bedroom with a 4pcs ensuite washroom , large closet and walk out to a private balcony overlooking green space. A professional property management make this turnkey rental offer peace of mind and comfort (id:61852)
Exp Realty
236 Rutherford Road
Alnwick/haldimand, Ontario
Charming Country Retreat On 4.62 Acres! Welcome To This Beautiful 1+2 Bedroom Raised Bungalow Set On A Private 4.62-Acre Property Surrounded By Open Space And Nature. This Home Offers The Perfect Blend Of Comfort And Country Living. The Main Floor Features A Bright, Open-Concept Layout With A Cozy Living Area And A Spacious Kitchen Overlooking The Scenic Property. The Lower Level Adds Two Additional Bedrooms, Ideal For Family Or Guests. Step Outside To Enjoy An Above-Ground Swimming Pool, Perfect For Summer Fun, And A Detached 2-Car Garage Providing Ample Storage And Parking. The Property Also Includes A Trailer, A Small Barn, And A Shed, Offering Plenty Of Options For Hobbies, Animals, Or Extra Workspace.This Property Is Ideal For Those Seeking Peace, Privacy, And The Freedom Of Rural Living-While Still Being Within Easy Reach Of Town Amenities. A True Country Gem Waiting For Your Personal Touch! (id:61852)
Dan Plowman Team Realty Inc.
32 Baker Lane
Brant, Ontario
Beautiful & Gorgeous Sunfilled 3 Bdrm 3 Wr Semi Detached 3 Year Old Home In The Highly Demanded Neighbourhood Of Paris.A Modern Design Home From The Award Winning Builder Losani Homes With 9 Foot Ceilings On Main Floor With Excellent Quality Throughout.The Open Concept Main Floor With Tons Of Upgrades,Stainless Steel Appliances,Blinds,Pot Lights,Gdo & More. Under 5 Minutes To Major Hwy Access,Trails & Parks, Downtown Shops & Restaurants. (id:61852)
Century 21 Green Realty Inc.
1502 - 15 Glebe Street
Cambridge, Ontario
Stunning 2 Bed + 2 Bath **Corner** Condo Unit Available For Lease In The Gaslight District With High-End Finishes Throughout Including 9-Foot Ceilings. Naturally Bright Unit With Large Balcony, Wall-To-Wall Windows And Open Concept Kitchen W/Modern Cabinetry, Quartz Countertops & Stainless S/S App. Ensuite Laundry , 1 Underground Parking. Tenant To Pay Utilities Directly Plus Hot Water Rental. $300 Key Deposit (id:61852)
Homelife/miracle Realty Ltd
375 Benninger Drive
Kitchener, Ontario
Welcome to Big, Bright & Beautiful - Brand New Detached house for Lease in Kitchener! Experience modern living at its finest in this brand new, stylish 3-bedroom, 3-bathroom unit featuring a spacious open-concept layout and luxurious finishes throughout. Its big Size windows fill every room with natural light and showcase stunning views. The Modern Kitchen has Upgraded stainless steel appliances, and plenty of cabinets for storage - perfect for cooking and entertaining. Its main floor features Open Living Space having Large Living Room, a dinette and island. The second floor offers 3 Bedrooms and 2 Full baths, the master bedroom features a 3pc en-suite with glass shower. The laundry sets are also on 2nd floor for your convenience. Enjoy quick access to Highways 7,8 &401, boardwalk shopping center, Downtown Waterloo, Wilfrid Laurier University, and the University of Waterloo. This unit is perfect for professionals, couples, or anyone seeking a combination of comfort, style, and convenience in one of Kitchener's most desirable new developments. (id:61852)
Homelife Maple Leaf Realty Ltd.
443 Carmichael Drive
North Bay, Ontario
Prime Serviced Building Lots - Rare Opportunity Discover three exceptional fully serviced building lots, each measuring approximately 56 ft x 200 ft and ready for construction. Whether you're planning to build a single-family home or envisioning a larger custom residence, these lots offer flexibility to suit your needs. Purchase one lot individually or acquire all three together to create a larger building footprint or multi-lot estate. Located on city services and situated in a desirable area, these lots provide an ideal setting for your next build. Don't miss this opportunity to secure premium land with unlimited potential. (id:61852)
Royal LePage Signature Realty
98 Mcleish Drive
Kawartha Lakes, Ontario
Welcome to 98 McLeish, a charming 4-season cottage/Residence located on the quiet Young Lake, in Sebright Ontario. This beautifully maintained 3-bedroom, 2-bathroom retreat is the perfect blend of comfort and adventure, offering direct access to the crystal-clear waters of Young Lake. Imagine waking up to the soothing sounds of nature, enjoying your morning coffee and watching the sunrise , and spending your days on the water, right from your private beach. Whether you're into boating, fishing, or simply soaking up the sun, this cottage provides the perfect backdrop for your lakeside dreams. The spacious lot offers endless opportunities for outdoor fun, from cozy evenings around the fire pit to lively summer barbecues with friends and family. Inside, the cottage exudes warmth and charm, with an open living area perfect for gatherings and creating lasting memories. (id:61852)
International Realty Firm
66 - 305 Garner Road W
Hamilton, Ontario
Stylish, spacious, and exceptionally upgraded, this move-in ready executive townhome by LIV Communities offers the perfect blend of luxury, comfort, and convenience in one of the area's most desirable and family-friendly neighborhoods. Thoughtfully designed and beautifully maintained, this 3-bedroom, 2.5-bathroom home is situated on a quiet street, providing a peaceful setting just minutes from all major amenities. With OVER $35,000 IN UPGRADES, every detail has been carefully selected for quality and style. Step inside to discover a bright, open-concept main floor featuring luxury Laminate flooring and large windows that fill the space with natural light. The stunning kitchen showcases upgraded cabinetry, a spacious island that serves as the perfect hub for cooking, dining, or entertaining, and will include brand new appliances. The inviting living room flows seamlessly to a private deck, ideal for morning coffee or relaxing evenings outdoors. Upstairs, the spacious primary suite offers a walk-in closet and a spa-inspired ensuite bathroom, creating a tranquil retreat. Two additional bedrooms provide versatility for family, guests, or a home office, while a convenient second-floor laundry room enhances everyday practicality. Additional highlights include direct garage access to the home, upgraded light fixtures and finishes throughout, and an unfinished basement with a rough-in for a bathroom, offering endless potential for future living space. Perfectly located near parks, top-rated schools, shopping, and major highways, this exceptional property combines luxury, functionality, and location, making it the perfect place to call home. (id:61852)
Spectrum Realty Services Inc.
42 Valleyview Road
Brampton, Ontario
Serenity in the City! Reduced! Priced to SELLl! A rarely available, renovated bungalow with a finished walkout basement and separate entrances, backing onto Etobicoke Creek and protected conservation lands. Enjoy total privacy, panoramic views, and year-round tranquility. No stairs to climb to the main floor bedrooms make it ideal for seniors or anyone seeking accessibility or convenience. The walkout large lower level with finished basement with kitchen and full bathroom, is perfect for multigenerational living or an in-law suite. Set on a massive 120' x 181.97' ravine lot (approx. 0.5 acres), this is truly country living in the city with over 3,450 sq. ft. of finished space. The main level features open-concept living with cathedral ceilings, a formal dining room, large windows, gleaming hardwood floors, and an updated kitchen with Bosch gas stove and dishwasher, plus a breakfast area overlooking nature. Walk out to a large deck and take in the serene views. Three spacious bedrooms and a 4-piece bath complete this level.The finished walkout basement includes a large recreation room with gas fireplace, second kitchen, two additional bedrooms or den/rec spaces, 3-piece bath, laundry, two walkouts, and separate entry via the garage ideal for an in-law apartment.Over $400K in permitted additions and upgrades: new brick, roof, furnace, A/C, fireplaces, deck, landscaping, kitchen, hardwood floors, and finished basement. Features five gas fireplaces, a new in 2024 double driveway (fits 6+ cars), and an oversized 2-car garage with quiet chain-less openers and workshop space. BBQ gas line, central vac, owned hot water tank, front-yard irrigation, and lush gardens.Located on a quiet, friendly cul-de-sac with direct access to the Etobicoke Creek Trail. Walk to the end of the street to enjoy forested paths perfect for walking, cycling, and dog lovers. Close to schools, transit, and major roads. Walk to the grocery store and pharmacy. This is the gem you've been waiting for! (id:61852)
Right At Home Realty
80 - 6780 Formentera Avenue
Mississauga, Ontario
Beautifully Renovated 3-Bedroom Townhome in the Heart of Meadowvale, Mississauga! Welcome to this bright, spacious, and modern 3-bedroom, 2-bath townhouse nestled in one of Mississauga's most desirable family-friendly communities! Property Highlights: Thoughtfully designed living space area with a stunning 12-ft high ceiling living room, Sun-filled floor-to-ceiling glass wall bringing in natural light throughout the day, Cozy fireplace for those relaxing evenings, Walk-out to a private backyard with a gas line for BBQ - perfect for entertaining! Hardwood floors throughout, Beautifully kitchen/Breakfast area with Bay Windows and quartz backsplash and counter tops, Spacious bedrooms with large closets, Spotless, well-maintained complex in a quiet and welcoming neighborhood. Prime Location: Just minutes to Meadowvale Town Centre, GO Station, top-rated schools, parks, and major highways - everything you need is right at your doorstep! This home offers the perfect blend of comfort, convenience, and class - a must-see for families and professionals alike! (id:61852)
Keller Williams Legacies Realty
116 Stonecroft Way
Wilmot, Ontario
Discover the allure of 116 Stonecroft Way, a beautifully appointed brick bungalow in Stonecroft, New Hamburg's esteemed adult lifestyle community. This home offers the best of both worlds: exceptional privacy on a large, mature lot, combined with immediate access to the community's impressive amenities. Step inside to an inviting open-concept living and dining area, adorned with gleaming hardwood floors. The main level provides convenience with 2 bedrooms and a versatile den. The kitchen, open to the dinette and partially to the living area, features a walk-out to a spacious covered deck with gas BBQ line, ideal for outdoor enjoyment. The finished lower level significantly expands your living space, boasting a generous rec room with a gas fireplace and a 3-piece bath, complete with a walk-out to a lower-level patio. There's also abundant unfinished space, perfect for an additional bedroom or hobby area. This home comes loaded with upgrades, including vaulted ceilings, large bright windows, pot lights, crown moldings, updated insulation, and newer mechanicals and quality roof. As part of this private condominium community, you'll be steps away from the 18,000 sq. ft. recreation centre, offering an indoor pool, fitness room, tennis courts, and 5 km of walking trails. Enjoy quick access to KW, the 401, Stratford, and all major amenities, health care facilities and Theatre and cultural offerings of the area. This exceptional property truly has it all! (id:61852)
Peak Realty Ltd.
320 Ashbury Road
Oakville, Ontario
Location-Location**Attention Builders, Investors And Renovators**. Amazing Investment Opportunity W/A Large Mature Lot Of In Southwest Oakville. This 3+1 Bungalow Sits On A Quiet Family, Tree Lined Street Surrounded By Multi-Million Dollar Homes & Luxury New Builds. This All-Brick Bungalow Is Being Sold In 'As Is' 'Where Is' Condition. Great Family-Friendly Community Close To Numerous Schools That Include The Distinguished Appleby College, Build Your Dream Home..! Drawings And Permit Submitted To City For Final Approval, Contemporary Designer Home. (id:61852)
Century 21 Best Sellers Ltd.
2306 - 2495 Eglinton Avenue W
Mississauga, Ontario
Welcome to this stunning 2-bedroom, 2-bathroom condo perched on the 23rd floor, offering bright open-concept living and sweeping north-facing views. The contemporary kitchen is outfitted with quartz countertops, stainless steel appliances, and plenty of storage, designed to blend both style and functionality. The spacious living and dining area seamlessly extends to a private balcony, where you can relax and enjoy unobstructed cityscapes. This modern suite is enhanced by an array of premium building amenities, including a 24/7 concierge, co-working hub, boardroom, fitness centre, yoga studio, party lounge, games room, and an outdoor terrace complete with gardening plots, firepit, and playground. Whether for work, wellness, or social gatherings, everything you need is right at your doorstep. Ideally situated in the heart of Erin Mills, you'll be just steps from Erin Mills Town Centre, with its wide selection of shopping, dining, and entertainment. Nearby you'll find top-rated schools, Credit Valley Hospital, and excellent community amenities. Commuting is a breeze with easy access to Highway 403, GO Transit, and major routes throughout the GTA. Perfect for first-time buyers, investors, or downsizers, this 23rd-floor suite combines stylish finishes, exceptional amenities, and unbeatable convenience. Discover the best of modern urban living with panoramic north-facing views! (id:61852)
Royal LePage Meadowtowne Realty
21 Salt Creek Terrace
Caledon, Ontario
WOW is truly the only word to describe this absolute showstopper at 21 Salt Creek Terrace, Caledon! This stunning North-facing detached home offers 4+2 spacious bedrooms and 3 full washrooms on the second floor, perfect for large families or multi-generational living. Situated on a premium lot with no sidewalk, it features a city-approved legal basement apartment with 2 bedrooms and a den, complete with a separate entrance - ideal for rental income or extended family. Enjoy impressive 9-ft ceilings on both the main and second floors, smooth ceilings throughout, and elegant 8-ft upgraded doors. The upgraded kitchen boasts granite countertops, a center island, and stainless steel appliances, while the master suite offers a massive walk-in closet and a luxurious 5-piece ensuite. Additional highlights include a hardwood staircase, double-door entry, pot lights, upper-level laundry, extended driveway with ample parking, and a carpet-free interior. Located close to top-rated schools, parks, shopping, and transit, this home delivers luxury, convenience, and income potential - all in one unbeatable package! (id:61852)
Right At Home Realty
810 - 145 Hillcrest Avenue
Mississauga, Ontario
Fantastic unit, 2 bedroom plus solarium; large windows with lots of natural light, fully renovated with new floors and paint. steps to Cooksville GO Station, public transit, easy access to 403/401; minutes to Square 1 shopping, restaurants, theatres, schools and Trillium Hospital. 24-hour concierge. amenities include a gym, BBQ area, squash courts, games room, and party room. no pets or smoking allowed. 1 parking and locker. (id:61852)
Century 21 Heritage Group Ltd.
600 The Queensway Toronto W7 Way
Toronto, Ontario
Investors, Opportunity In Prime Location - Right On The Queensway! Development opportunity with great exposure, foot traffic and high visibility. Ideal for Builders, Retail store, Financial Office, dentist office, Architect, Insurance, Etc. Standalone Building With Plenty 6 Parking space. Property at the moment rent to the Montessori School.. Please refrain from entering the school premises directly, as we do not wish to cause any disturbance to the tenant or the children at the school (id:61852)
Homelife/bayview Realty Inc.
805 - 21 Park Street E
Mississauga, Ontario
Welcome to TANU - Boutique Luxury in the Heart of Port Credit.This exceptional 2-bedroom + den, 3-bath suite offers modern living with unmistakable lakeside charm. Enjoy west-facing views and a bright, open-concept layout enhanced by smart-home technology and keyless entry. The versatile den is ideal for a home office or guest space.Start your morning with a short walk for coffee, then enjoy the waterfront trails just steps from your door. In the evening, stroll to one of Port Credit's many acclaimed restaurants. From your private balcony, take in views of Lake Ontario and the Credit River - and during festival season, enjoy the music and atmosphere without leaving home. Like to travel? Enjoy the peace of mind that comes with a 24-hour concierge and secure underground parking (license plate recognition). Resort-style amenities include a state-of-the-art fitness & yoga studio, co-working lounge, guest suite, party room, games room, media room, pet spa, car wash, EV charging, and an outdoor terrace with BBQs and a fire pit lounge.Perfectly situated, you're only a 4-minute walk to Port Credit GO Station and minutes to the QEW, offering seamless access to downtown Toronto and beyond.Port Credit is more than a place to live - it's a lifestyle. Discover luxury, convenience, and waterfront living all in one. 1 indoor parking spot, 1 locker. Rogers High Speed Internet & TV (2 cable boxes) included in monthly maintenance fees. Custom Automatic Blinds, Black Out Blind in Primary, Culligan Pure Water System, Upgraded electrical boxes for Ceiling Fans & Lights. (id:61852)
Royal LePage Real Estate Associates
423 - 600 Dixon Road
Toronto, Ontario
A unique chance to own a brand-new shell office unit at the renowned Regal Plaza Corporate Centre. Unit 423 offers a flexible, customizable space in a vibrant, mixed-use development featuring executive office condos, ground-floor retail, and a 204-room Staybridge Suites Hotel-all connected by a stunning multi-use atrium. Developed by SAMM Developments and built to Tier-1 Toronto Green Standards, Regal Plaza is designed for modern professionals seeking sustainability and style Unbeatable Location: Steps from Toronto Pearson Airport; Quick access to Hwys 401, 409, 427 & 27; Close to UP Express, TTC, Etobicoke North GO; Near Toronto Congress Centre Located in the growing West Humber-Clairville area, with ample underground and surface parking (over 860 spaces combined), this is an ideal setting for your business to thrive. (id:61852)
RE/MAX West Realty Inc.
423 - 600 Dixon Road
Toronto, Ontario
A unique chance to rent a brand-new shell office unit at the renowned Regal Plaza Corporate Centre. Unit 423 offers a flexible, customizable space in a vibrant, mixed-use development featuring executive office condos, ground-floor retail, and a 204-room Staybridge Suites Hotel-all connected by a stunning multi-use atrium. Developed by SAMM Developments and built to Tier-1 Toronto Green Standards, Regal Plaza is designed for modern professionals seeking sustainability and style. Unbeatable Location: Steps from Toronto Pearson Airport; Quick access to Hwys 401, 409, 427 & 27; Close to UP Express, TTC, Etobicoke North GO; Near Toronto Congress Centre Located in the growing West Humber-Clairville area, with ample underground and surface parking (over 860 spaces combined), this is an ideal setting for your business to thrive. (id:61852)
RE/MAX West Realty Inc.
3 - 700 Neighbourhood Circle
Mississauga, Ontario
Must be sold this week! **** Open House this Sunday only, Nov 16th 2-4pm **** This is the one! 2 bed, 2 bath plus Large Den with a roof-top terrace! Rare opportunity, this is a rare unit, only few ever built like this in the entire complex! Great location! This unit is on the interior of the complex, next to a Parkette. School, Shopping Plaza and Park next door, and even larger plaza with Home Depo, Shoppers, Superstore is on the other side of the complex. Rare, stretched, oversized unit! While most top units are 1030 sq. ft, this rare and reverse layout model is approx 1200 sq ft of space, all above grade! Beautiful Kitchen with Island, Steel Appliance package, proper space for Living, Dining too. Primary Bedroom with Ensuite Bath and a Large Closet. 16 foot ceilings in the hallway, Unique and very private Den on top, with large sunny deck, gas hook up for BBQ and westerly exposure. Newer, composite decking. Comes with 2 parking spots (1 in garage and 1 in front of it). See video tour for all the details! (id:61852)
Cityscape Real Estate Ltd.
Apt #2 - 728 Vaughan Road
Toronto, Ontario
Renovated 2-bedroom Main Floor Apartment with Balcony in Oakwood Village. Perfectly situated in Central Toronto, this bright and spacious boutique building offers large windows, an open concept living room filled with natural light, and hardwood floors throughout. Enjoy a modern eat-in kitchen featuring stainless steel appliances, quartz countertops, and ample cabinet space. The suite includes two generous bedrooms and your own private balcony - ideal for BBQ and entertaining. Ensuite laundry provides added comfort and convenience. Walk or bike to Fairbank Park and Recreation Centre and Cedarvale Park and Ravine. You're also within walking distance to Eglinton or St. Clair shops and restaurants, including Tim Hortons, Shoppers Drug Mart, No Frills, California Sandwiches, Doce Minho Bakery, Oakwood Espresso, and Primrose Bagel. TTC at your door, with direct bus access to four TTC subway stations along Line 1 and Line 2: St. Clair W, Eglinton W, Ossington Station or Dufferin Stations. Easy commute to York University, U of T, or George Brown College, and just a few blocks to the future Eglinton LRT (Line 5). (id:61852)
RE/MAX Ultimate Realty Inc.
1604 - 2212 Lakeshore Boulevard W
Toronto, Ontario
1 Bdrm Luxury Unit With A View Of Lake Ontario, Open Concept Layout With 9 Ft Ceilings, Upscale Building With 5 Star Amenities. Steps To Metro, Shoppers Drug Mart, Banks, Starbucks, Lcbo, Restaurants & Much More. (id:61852)
Century 21 King's Quay Real Estate Inc.
22 Brussels Avenue
Brampton, Ontario
Built in 2015 and offering 1763 sqft (as per MPAC) above ground, plus an additional 836 sqft (as per MPAC) in the basement, this beautiful and very well-kept 3+1 bedroom, 4-washroom end-unit townhouse is a true gem. Featuring a double-door main entrance, an upgraded kitchen with modern countertops, and a large private backyard, this home has no house at the front, ensuring great privacy and an open view. The property boasts a functional layout with plenty of natural light, a private driveway, and no carpet throughout. Conveniently located close to parks, schools, plazas, and Hwy 410 - move-in ready and perfect for families! (id:61852)
Circle Real Estate
631 - 36 Zorra Street
Toronto, Ontario
Welcome to 36 Zorra, the Ultimate in Urban Living. Amazing opportunity to Live in the Heart of the Vibrant South Etobicoke Community. Oversize Floor to Ceiling Windows, 9 Foot Smooth Ceilings, Ensuite Laundry, Spacious Bedrooms & Beautiful Views! Incredible Building Amenities include Rooftop Pool Deck, Sauna, Fitness Center, BBQ Area, Games Room, 24/7 Concierge & Guest Rooms. (id:61852)
P2 Realty Inc.
610 - 36 Zorra Street
Toronto, Ontario
Welcome to 36 Zorra, the Ultimate in Urban Living. Amazing opportunity to Live in the Heart of the Vibrant South Etobicoke Community. Oversize Floor to Ceiling Windows, 9 Foot Smooth Ceilings, Ensuite Laundry, Spacious Bedrooms & Beautiful Views! Incredible Building Amenities include Rooftop Pool Deck, Sauna, Fitness Center, BBQ Area, Games Room, 24/7 Concierge & Guest Rooms. (id:61852)
P2 Realty Inc.
623 - 36 Zorra Street
Toronto, Ontario
Welcome to 36 Zorra, the Ultimate in Urban Living. Amazing opportunity to Live in the Heart of the Vibrant South Etobicoke Community. Oversize Floor to Ceiling Windows, 9 Foot Smooth Ceilings, Ensuite Laundry, Spacious Bedrooms & Beautiful Views! Incredible Building Amenities include Rooftop Pool Deck, Sauna, Fitness Center, BBQ Area, Games Room, 24/7 Concierge & Guest Rooms. (id:61852)
P2 Realty Inc.
620 - 36 Zorra Street
Toronto, Ontario
Welcome to 36 Zorra, the Ultimate in Urban Living. Amazing opportunity to Live in the Heart of the Vibrant South Etobicoke Community. Oversize Floor to Ceiling Windows, 9 Foot Smooth Ceilings, Ensuite Laundry, Spacious Bedrooms & Beautiful Views! Incredible Building Amenities include Rooftop Pool Deck, Sauna, Fitness Center, BBQ Area, Games Room, 24/7 Concierge & Guest Rooms. (id:61852)
P2 Realty Inc.
1161 Royal York Road
Toronto, Ontario
Welcome to this elegant and spacious residence in the prestigious Humber Valley Village, ideally situated directly across from the newly redeveloped Humbertown Plaza. Nestled on an expansive 72 by 210-foot treed lot, this home offers exceptional privacy, generous living spaces, and an unbeatable location in one of Toronto's most desirable neighbourhoods. This well-maintained property features four spacious bedrooms plus a versatile fifth bedroom or office, along with three bathrooms. One conveniently located on each level. The layout boasts large principal rooms filled with natural light, including a family-sized eat-in kitchen perfect for daily living and entertaining. The lower level offers a massive recreation room, ideal for a home theatre, games area, or multi-purpose family space. Car enthusiasts and large families will appreciate the extensive parking options, including a double attached garage with direct entry into the home, a circular front driveway, and an additional double driveway, providing space for numerous vehicles with ease. Surrounded by top-rated schools, St. Georges Golf and Country Club, Lambton Golf Club, and the scenic trails of James Gardens, this home is perfectly positioned for both convenience and lifestyle. TTC is at your doorstep with direct access to Royal York Station, and the proximity to Pearson Airport and major amenities ensures everyday needs are easily met. Available for long-term lease only, this rare offering combines space, privacy, and a prime location, ideal home for families seeking comfort and prestige in Toronto's west end. (id:61852)
RE/MAX Professionals Inc.
371 Hincks Drive
Milton, Ontario
Nestled between James Snow and Trudeau area of Milton. Tastefully upgraded link-detached home close to schools, parks, grocery, shopping & highways. Perfect for a growing family. 4 bedrooms, 3.5 washrooms, Finished open concept basement with a great room, wet bar, office/den space, pot lights & 3 pc washroom. Extended Chef's kitchen boasts S/S appls, Caesarstone countertops with large eat-in island, custom storage & soft close cabinets, tiled backsplash, walkout to a deck leading down to a paver stoned backyard & an 8*10 garden shed for all your additional storage. Main floor family room w/gas fireplace, separate living room combined with a dining room. Inviting space with well-placed pot lights, modern paint color & light fixtures, upgraded handrails & wrought iron pickets, crown moldings, high baseboards, California shutters and zebra blinds. Laundry in upper level with upgraded appliances and linen cabinets. Hardwood floors except basement have matching laminate floors. Exterior pot lights and fence lighting installed with timer. Parking 3 cars. EV Plugin in attached garage. Please note: Home has been tenanted for approx. 1.5 years. Pictures shared are from before the lease term commenced. Home will be cleaned and freshly painted prior to closing. (id:61852)
Right At Home Realty
3 Greenwood Forest Road
Oro-Medonte, Ontario
Client RemarksWelcome to your Lakefront Dream Home, nestled on Greenwood Forest Road in one of Oro Medontes sought after neighborhoods. Luxury living meets a relaxed lakeside lifestyle. This meticulously updated waterfront bungalow on a quiet street offers breathtaking, open concept unobstructed views across to Big Bay Point. Enjoy spectacular sunrises from this 50 x 259 picturesque lot with over 3,200 sq. ft. of finished living space with a custom detached 3 bay 30 x 24 1.5 -storey garage, heated with natural gas. The show-stopping custom kitchen filled with natural light and vaulted ceilings is an entertainers dream. Finished with quartz counters, quartz backsplash, a striking oversized island with GE Cafe appliances with built-in bar/servery. This home features 3 bedrooms on the main floor with one 3 piece full bathroom and one 2 piece powder room. In the fully finished lower level, you will find 1 bedroom with ensuite , walk in shower ,heated floors and large family room with gas fireplace, custom built office space and high speed internet perfect for those that work from home. Outside youll find a concrete pier at the waters edge with cantilever dock, outdoor kitchen with dual Napoleon gas and charcoal BBQs, lush landscaping, interlock patios with walkway to the lake and fire pit seating area with a stunning view. New Lennox furnace and AC (2022), new Generac (2023), 200 AMP service. New septic system (2018), new water softener system with iron filter (2022).Ideal location for a short commute, 1 hr to Toronto, 10 minutes to Barrie/Orillia and a short boat ride to the prestigious Friday Harbour (id:61852)
Forest Hill Real Estate Inc.
306 - 121 Mary Street
Clearview, Ontario
NO TRAFFIC, NO RUSH HOUR, NO NOISE POLLUTION, AND NO HONKING CARS! Such a charming escape from city life! Come and live in this beautiful, picturesque, HISTORICAL town of CREEMORE, minutes from Collingwood and Blue Mountain without the expensive costs of living in expensive cities, instead pay approx. $566/square foot for this 1020 square foot, thoughtfully designed 2 bedroom condo unit with TWO PRIMARY BEDROOMS that have their own ENSUITE WASHROOMS. So two families could live here and share and save so much, OR CREATE INCOME BY LIVING IN ONE BEDROOM AND RENTING OUT THE OTHER AND PAY OFF YOUR MORTGAGE EVEN FASTER! Enjoy the modern finishes of the open-concept kitchen, dining, and living room. This beautiful kitchen comes fully equipped with stainless steel appliances, gorgeous quartz countertops, glass backsplash as well as elegant laminate flooring flowing throughout the unit. Enjoy your morning coffee on your 140 square foot balcony which overlooks the countryside while you listen to the sounds of nature. Slow down your lifestyle, and enjoy life again. 5 min walk from the quaint little town of Creemore, you can enjoy easy access to local shops, cute cafes, weekend markets, Music festivals, Creemore Copper Kettle Festival and amazing and wholesome cuisine at some of the in-town restaurants. If you need to run back to the city, then this property is centrally located, and only 25 minutes to Collingwood, 40 minutes to Barrie and 90 min to Toronto. Additional building features include an on-site gym and a party room and lots of vistor parking. This unit includes an above ground, fully enclosed parking spot, and one owned storage locker. When you visit the property, make sure you visit Creemore's Bank Cafe, and try their famous "world's greatest" carrot cake and cinnamon buns! Check out this link for more info: https://dreamplanexperience.com/creemore-the-little-village-with-a-big-heart/ (id:61852)
Homelife Elite Services Realty Inc.
5505 - 2920 Highway 7 Road
Vaughan, Ontario
Welcome to this breathtaking, corner unit with stunning south-east views! Incredible Floor plan, amazing layout! This new 2-bedroom, 2-bathroom suite is the perfect blend of modern luxury and comfort, ready for you to make it your own ***Includes Parking & Locker*** The open-concept living area is bathed in natural light, creating a warm and inviting atmosphere, while the kitchen boasts sleek stainless-steel appliances and elegant quartz countertops. The spacious primary suite is a true retreat, complete with an ensuite bathroom, offering both privacy and relaxation. The second bedroom is ideal for guests or can easily double as a stylish home office. Covered Balcony is a great way to spend quiet evenings in fresh air. Located in the heart of it all, this suite offers unparalleled convenience, just steps from Vaughan Subway Station, major hospitals, GO Transit, public transit, and key highways. Plus, enjoy access to wonderful amenities, including a state-of-the-art fitness centre, a refreshing outdoor pool, and 24/7 concierge service for all your needs. Don't miss the chance to call this exceptional CG Tower suite your new home, where modern living meets unbeatable location! (id:61852)
Royal LePage Premium One Realty
51 Verdi Road
Richmond Hill, Ontario
Stunning Ravine Home in Prestigious Oak Ridges! Experience luxury living in this beautifully renovated detached home backing onto a serene private ravine. Thoughtfully upgraded in 2025, the home now features a more open-concept design with the front entry and kitchen-area closets removed, new hardwood floors, a custom upgraded entertainment center, smooth ceilings (no popcorn), and fresh designer paint throughout the main and second floors. The main level boasts an elegant open-concept layout with wide-plank hardwood floors, pot lights, and a designer kitchen complete with custom cabinetry, an oversized waterfall quartz island, and premium Jenn-Air and Bosch appliances. Enjoy breathtaking ravine views from the family room or walk out to the glass-railed deck and stone patio for peaceful outdoor living. Upstairs offers four spacious bedrooms and three full bathrooms, including a spectacular primary suite with a spa-inspired ensuite, fireplace, and custom walk-in closet. The finished lower level provides two large recreation rooms, a full bath, and a bright multipurpose room-perfect for an office, guest suite, or potential income unit. A rare opportunity combining luxury, comfort, and natural beauty in one of Oak Ridges' most desirable neighborhoods! (id:61852)
RE/MAX Hallmark Realty Ltd.
107 Westbury Court
Richmond Hill, Ontario
Luxury End-Unit Townhome in Desirable Westbrook Community!This stunning home offers on a large lot backing onto a serene wooded area.Loaded with high-end features and thousands in upgrades. The gourmet kitchen boasts custom cabinetry, elegant countertops & single slab backsplash, stainless appliances, and an island sink.Enjoy 9 Ft ceilings, gleaming hardwood floors, and abundant potlights. Practical features include a finished walk-out basement and convenient 2nd Floor Laundry.Recent Major Updates: New Furnace, Heater, & A/C (2024) for peace of mind! Large renovated deck (2017), New Roof (2016), and a charming Sunroof.This is a rare find-do not miss this opportunity! High rank high School (St Theresa), $215 Mthly Maint Fee: Grass Cutting, Snow Removal, Alarm & Security System, Windows CleaningBuyer to verify measurements & taxes. (id:61852)
Royal LePage Your Community Realty
3716 Maple Grove Road
Innisfil, Ontario
NEWLY RENOVATED TOP TO BOTTOM! You could be the newest Homeowner on the Exclusive Street of Maple Grove Road, literally steps away from award winning Friday Harbour Resort - live across the street from Multi Million Dollar Custom Waterfront homes and next door to Ontario's finest Waterfront Resort. Extra large windows bring in natural sunlight and walkouts from every level. Situated on this prestigious tree lines waterfront street, the delightful house features high ceilings with a private LOFT on the third level, looking over the property to the east, two spacious bedrooms and two bathrooms. The open-concept floor plan with fireplace in the centre of the house offers effortless flow throughout the living spaces, perfect for entertaining guests or enjoying family time. Perfect for hanging your art collection or parking your toys in the double garage! Incredible all year round recreation, ice fishing, boating, walking-trails! One extra single stand alone garage in the rear of house. Brand new paved driveway offer 8 car parking for large family gatherings, and friends. New Renovations are a must see in person! Quiet location at the end of Maple Grove Road, next to the court. Golf three minutes away at the championship golf course, The Nest at Friday Harbour Resort and many other golf courses in the Simcoe area! (id:61852)
RE/MAX Hallmark Realty Ltd.
8 Pandora Circle
Toronto, Ontario
Attention Investors, Builders, or End Users: Detached home in a desirable location offering 3 full bedrooms. Property requires renovation and is ready for you to update and customize to your liking. Excellent opportunity to add value and create the home you want. (id:61852)
RE/MAX Community Realty Inc.
22 Northfield Road
Toronto, Ontario
This treasured home is nestled on the edge of Curran Hall Ravine with total privacy in the rear. It's a popular layout in Curran Hall, the 3-level backsplit, but this one boasts a rare and impressive lower-level addition! Lovingly maintained by the same owner for almost 60 years, it features a generous living room with vintage niche shelving. Large patio doors lead to a huge elevated terrace (over 400 sq ft) overlooking the pool and, beyond that, the ravine. Efficient kitchen with granite counters and ample cabinets. There's a convenient side door from the kitchen to the upper terrace as well as the driveway and carport. Bathroom updated including a Mirolin tub/shower surround. The main and upper level flooring is mostly broadloom; however, beneath the carpet is the original hardwood (oak) which has been beautifully refinished in two of the bedrooms. The lower level is amazing, with a walk-out family room, floor to ceiling gas fireplace, built in shelving and a wet bar. Consider the future possibilities for a spacious and accessible family suite in this exceptional space. In the rear yard is a full-size inground pool, 32' by 16' with solar heating, spacious landscape-stone patio and attractive wrought-iron fencing. The front boasts a carport plus double-width drive and there's also a convenient and attractive breezeway for comfortable access to the home. Huge crawl space for storage. Other features of the house include: central air (2024); 200-amp service (2021); smooth ceilings; Centravac; sauna with shower (in "as-is" condition); and gutter guards (2018). Two garden sheds. Furnace installed in 2016 and the water heater is owned. Great location, minutes to excellent amenities including Morningside Park, Scarborough Golf Club, Cedar Ridge Creative Centre and the U of T Scarborough campus. Transportation opportunities include the TTC /Lawrence Ave, Guildwood GO station and Hwy 401 interchanges at Markham Rd and at Neilson Rd. Must be seen! (id:61852)
RE/MAX Rouge River Realty Ltd.
531 - 1190 Dundas Street E
Toronto, Ontario
Experience Modern & Stylish Living in the Heart of Leslieville!Welcome to this stunning 2-bedroom + den, 2-bathroom suite at The Carlaw, offering the perfect blend of contemporary design and urban comfort. This spacious and bright unit features 9-ft exposed concrete ceilings, engineered hardwood flooring throughout, and large floor-to-ceiling windows that flood the space with natural light.The open-concept layout offers a seamless flow between living, dining, and outdoor spaces. The modern entertainer's kitchen boasts integrated fridge and stainless-steel appliances-perfect for cooking and entertaining. The den serves perfectly as a home office or creative space.Step out onto the open and generous balcony-ideal for entertaining or relaxing evenings (yes, you can BBQ!). The primary bedroom impresses with its walk-in closet and luxurious 3-piece ensuite. Located in the heart of Toronto's vibrant Leslieville, this home is steps from trendy shops, cafes, parks, and transit. Don't miss this incredible opportunity to live in comfort, style, and convenience! (id:61852)
Royal LePage Your Community Realty
46 Morse Street
Toronto, Ontario
Experience unparalleled modern living in this fully rebuilt Modern Victorian masterpiece on one of South Riverdale's most coveted, friendly, tree-lined one-way streets where homes rarely come to market. This 4-bedroom, 4.5-bathroom home is completely new from top to bottom, featuring brand-new appliances, a custom walnut kitchen with an 8-foot quartz waterfall island, wide-plank red oak floors, recessed LED lighting, and luxurious bathrooms with stone finishes and custom cabinetry. Entertain effortlessly with two walkout decks, a covered front porch, and freshly landscaped front and back yards, while enjoying Toronto skyline views from the third-floor deck. The finished basement offers flexibility for a recreation room or potential separate apartment, and the detached garage-with approved zoning certification-is fully serviced and plumbed for a 1,000 sq. ft. laneway home. Built with full city permits, architectural drawings, and engineer certification, this home features a professionally waterproofed basement with floor membrane, weeping tile, and sump pump, plus all new windows and doors, high-efficiency heat pump and gas furnace, hot water on demand, A/C, and upgraded 200-amp electrical service. Combining historic charm with modern luxury, meticulous craftsmanship, and long-term investment potential, this is a rare, fully permitted Riverdale gem and a must-see designer home. ***Watch a walkthrough video *** - https://www.youtube.com/watch?v=EYgOZIt5XnQ&feature=youtu.be (id:61852)
International Realty Firm
