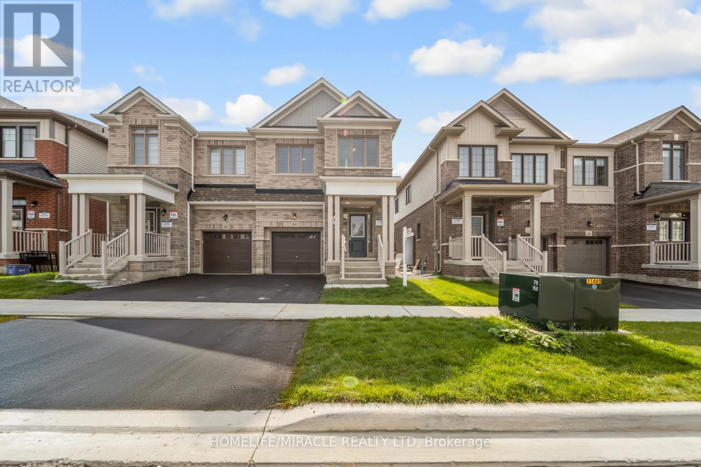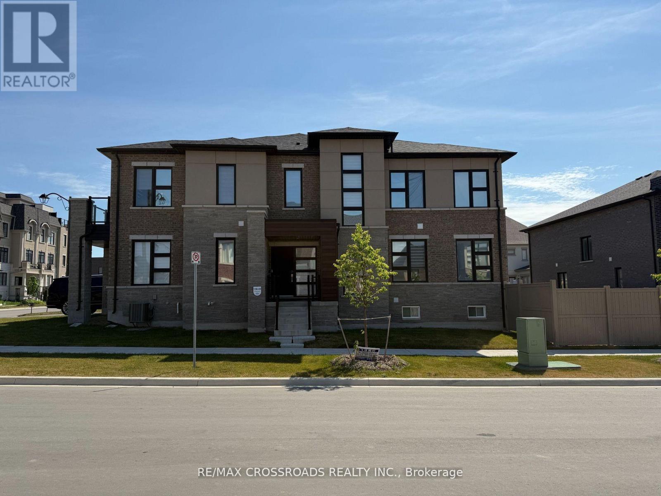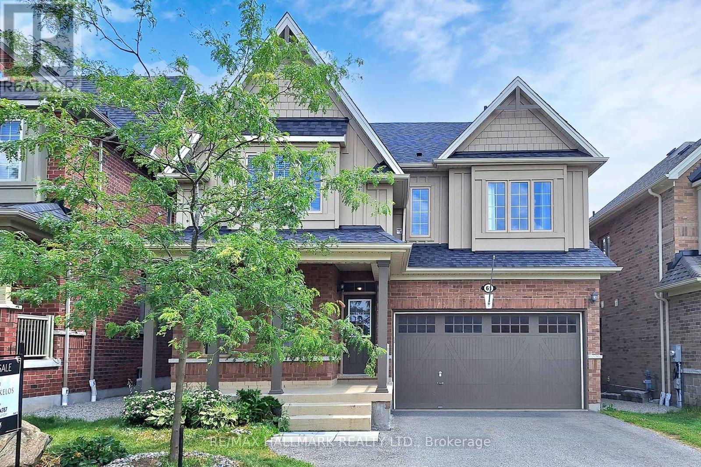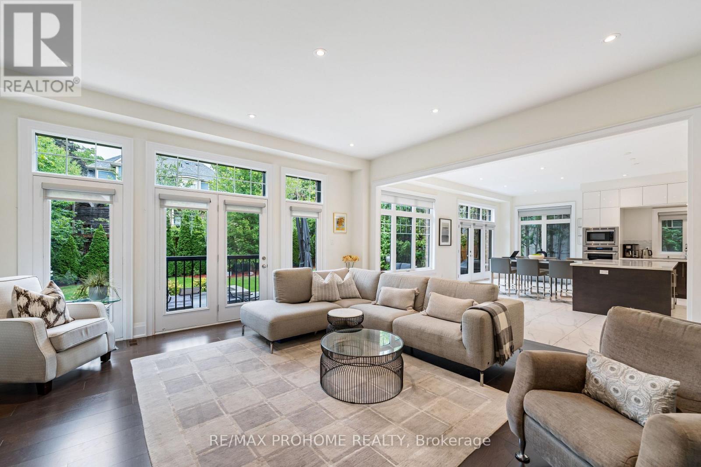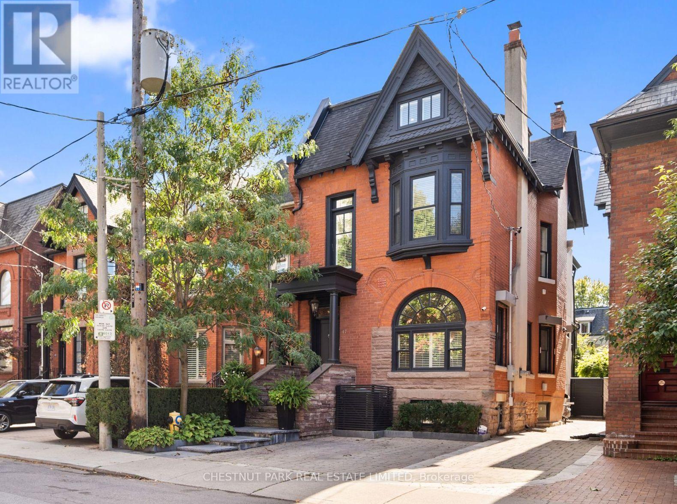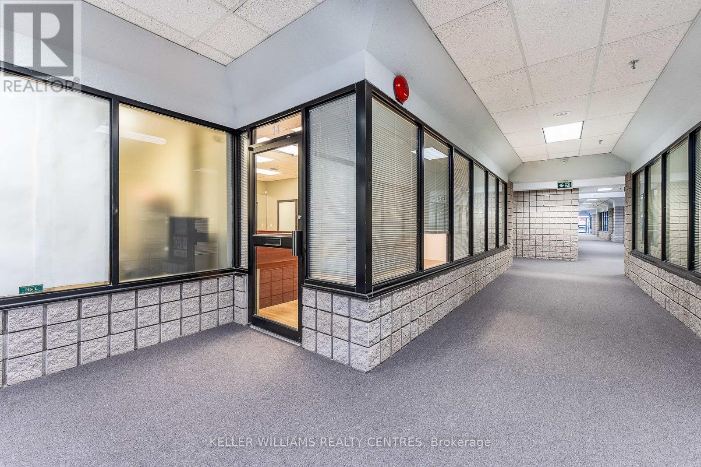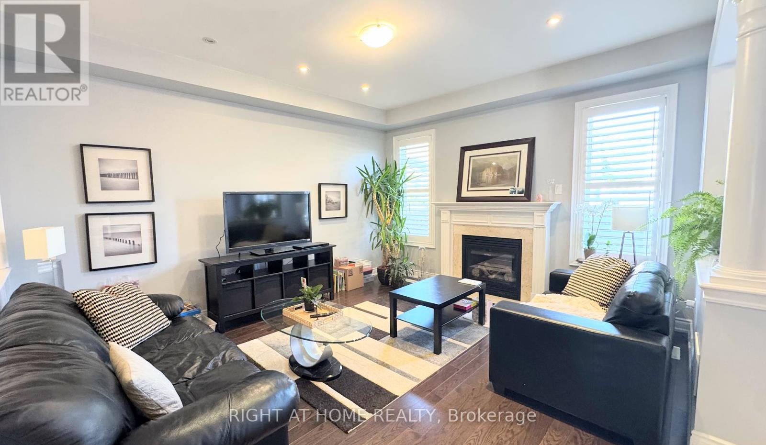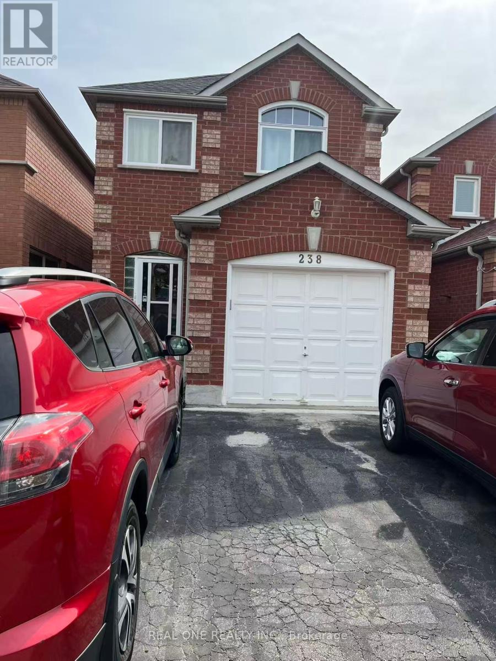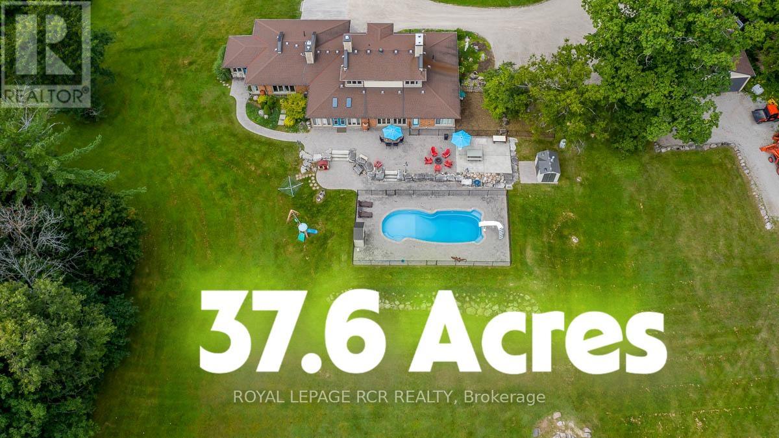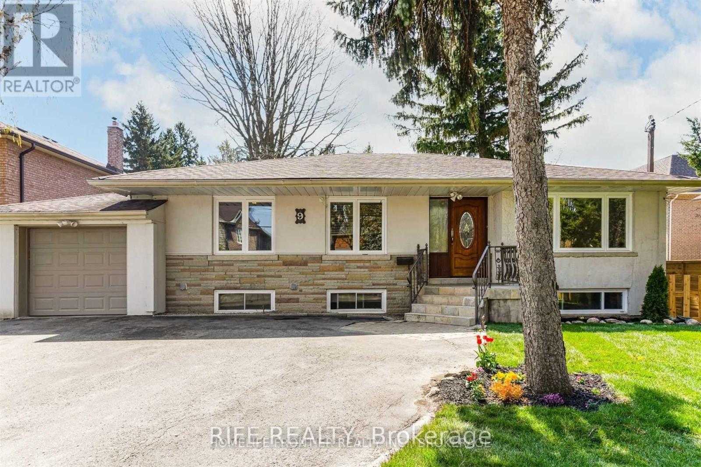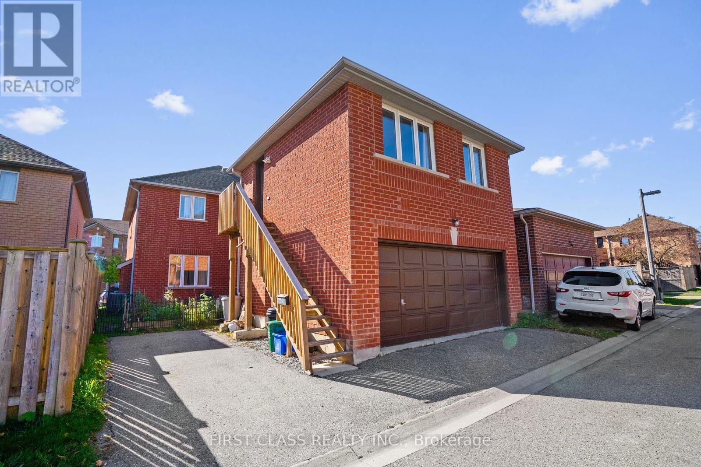64 Phoenix Boulevard
Barrie, Ontario
Welcome to 64 Phoenix Blvd, a beautifully upgraded and thoughtfully designed home in one of Barrie's most desirable neighborhoods. This bright and spacious home boasts luxury style living, offers modern elegance and functionality, perfect for families seeking comfort and style. From the moment you step inside, you'll be captivated by the open-concept layout, 9ft ceilings on main floor, abundant natural light, and high-end finishes. Tastefully upgraded throughout, this home features stunning hardwood floors, smooth ceiling, and a chefs kitchen with extended cabinetry, quartz countertops, and stainless steel appliances. Upstairs, you'll find four generously sized bedrooms, including a serene primary suite with walk-in closet and a ensuite. All washrooms have modern touch and quartz countertops. The basement can be converted to add versatility perfect for extended family or rental income. Prime location with quick access to Hwy 400, Barrie South Go, Shopping Malls, Park, Schools and close to all other amenities. (id:61852)
Homelife/miracle Realty Ltd
15 Percy Rye Avenue
Markham, Ontario
Immaculate Freehold CornerTownhome in the prestigious Union Village community by Minto at Angus Glen! Thoughtfully upgraded from top to bottom (over $100k), this home offers a seamless blend of luxury and comfort. The main floor boasts a bright, enhancing the home's spacious feel. The chefs kitchen features an expansive center island, extended cabinetry, and upgraded fixtures, perfect for entertaining. For added convenience, the upgraded laundry is located on the upper floor. LED pot lights and custom light fixtures add a contemporary touch throughout. This home is truly move-in ready and designed for elegant living. Don't miss out!! (id:61852)
RE/MAX Crossroads Realty Inc.
61 Mcisaac Drive
Springwater, Ontario
Beautifully designed 2,594 sq. ft. home featuring 5 spacious bedrooms and the convenience of second-floor laundry. From the moment you step inside, you're greeted by seamless stone flooring that flows from the foyer into a custom kitchen, while engineered hardwood adds warmth and elegance to the living and dining rooms. The kitchen is a true showpiece, complete with custom cabinetry, quartz countertops, a striking waterfall island, walk-in pantry, and built-in side-by-side fridge/freezer and dishwasher.The eat-in kitchen opens to a large backyard and flows naturally into the family room, which features a stone accent wall, gas fireplace, and a bay window that fills the space with natural light. Upstairs, hardwood flooring continues throughout all five bedrooms. The primary suite offers a tranquil retreat with its own bay window, walk-in closet, and a luxurious 5-piece ensuite showcasing a glass-tiled shower, double vanity, and soaker tub. A well-appointed laundry room on this level adds everyday convenience. (id:61852)
RE/MAX Hallmark Realty Ltd.
17 Alma Walker Way
Markham, Ontario
Welcome to this spectacular custom-built residence tucked away on a quiet, exclusive cul-de-sac in historic Markham Village. Offering over 4,345 sq ft above ground plus a professionally finished lower level, this home combines timeless curb appeal with a minimalist, contemporary design and premium finishes throughout. Step through the elegant double doors into a soaring foyer and experience the 10-ft ceilings on the main floor, rich hardwood floors, and an impressive open-riser staircase with custom iron railings that enhances the homes airy feel. The main level showcases a formal dining room with designer chandelier, a private office, and a spacious living area with multiple walk-outs to the backyard. At the heart of the home is a custom-made chefs kitchen featuring Thermador appliances, an oversized center island, and a custom glass dining table perfect for everyday living and entertaining. A butlers servery with wet bar connects the kitchen and dining areas seamlessly. Upstairs, discover four generously sized bedrooms, each with its own ensuite bathroom, including a luxurious primary suite with steam shower, towel warmer, and two large walk-in closets. A convenient second-floor laundry room enhances everyday ease. The third-level loft offers a bright, versatile space ideal as a home gym, studio, or lounge. Outside, enjoy an expansive, professionally landscaped backyard with a multi-zone stone patio, in-ground sprinkler system, and lush greenery ideal for outdoor dining and lounging. The finished basement adds exceptional versatility with an open-concept layout, pot lights, and a rough-in for a wet bar, creating a perfect recreation or entertainment space. Steps to Park, top schools, GO Transit, community centers, shops & restaurants, Stouffville Hospital, and Hwy 407. This stunning property blends sophisticated style with exceptional functionality in one of Markham's most desirable settings-- a true rare offering! (id:61852)
RE/MAX Prohome Realty
47 Bernard Avenue
Toronto, Ontario
Welcome to 47 Bernard Avenue, a fully renovated detached home perfectly positioned on a quiet, tree-lined street in Yorkville. Designed and reimagined by Richard Wengle, this property combines urban convenience with private amenities, including a gorgeous swimming pool, dedicated parking, and spacious modern interior. Inside, the elegant main floor has large formal rooms and 11' ceiling heights, creating an airy and sophisticated atmosphere. The heart of the home is the expansive kitchen and family room. The kitchen is equipped with marble countertops, high-end appliances, and a large central island, opening directly into the family area, which boasts a fireplace, extensive built-ins, 14' ceiling heights, and access to the backyard. Upstairs, the primary bedroom is a standout feature due to its exceptional size. It includes a private balcony, a generous walk-in closet, and a well-appointed five-piece ensuite bathroom. Three additional bedrooms and a modern bathrooms provide ample space for family or guests or home office. The finished lower level offers a versatile recreation room and significant storage space. Outside, the backyard serves as a private retreat, featuring a swimming pool and professional landscaping, perfect for relaxation and entertaining. With the best that Yorkville has to offer, known for its world-class shopping, fine dining, and vibrant cultural scene, all just a short walk from your door. This home presents a rare opportunity to enjoy a turn-key property in one of Toronto's most sought-after locations. (id:61852)
Chestnut Park Real Estate Limited
14 - 570 Hood Road
Markham, Ontario
Exceptional office space at 570 Hood in Markham. This well-maintained building offers a prime location with close access to Hwy 407 and 404 and public transit. Perfect for professional services, this space provides the flexibility and comfortable environment to support your growing business. 2 assigned parking spaces, 4 visitor parking spaces on site. (id:61852)
Royal LePage Your Community Realty
Keller Williams Realty Centres
2431 Pine Glen Road
Oakville, Ontario
Gorgeous, Open Concept Floor Plan Giving Luxury Living Space. 4Br Detached Home ! 9Ft Main Floor Smooth Ceiling !!, Upgraded Hardwood Flooring In The Living, California Shutters All Windows Incl Br, New Interlock Driveway, Circular Oak Hardwood Stairs, Pot Lights Living & Family Rooms, Berber Carpet With Quality Underpad In The Bedrooms. Upgraded Quality Finishings Incl A Gourmet-Style Kitchen With Stainless Steel Appliances, Granite Countertops& Backsplash. (id:61852)
Right At Home Realty
238 (Basment) Doubtfire Crescent
Markham, Ontario
Walk Out Basement & Back To Park!!! Location, Location, Location, in the highly desirable Middlefield Community in Markham. Quiet Child Safe Street. Basement Only! 2 Bedrooms, 1 Washroom. Well Maintained! Excellent Location Near Supermarket, Community Centre, Park, Schools, etc. (id:61852)
Real One Realty Inc.
16365 Bathurst Street
Newmarket, Ontario
this 37 acre estate is situated within the urban boundary of Newmarket, minutes to St. Ann's College and St. Andrews College. The property offers a mix of hardwood and softwood forest, ravine, stream and open land. A long driveway leads to a custom built contemporary home with a ground level in-law suite complete with separate entrance. This spacious home overlooks a gorgeous pool area and open grounds where wildlife abounds. It is not unusual to have deer and wild turkeys frolicking in plain view. A detached 3 car garage for all the toys one would use on this touch of Muskoka just north of Toronto. (id:61852)
Royal LePage Rcr Realty
13 Ventura Lane
Ajax, Ontario
Location ! Location! Move in Ready! Gorgeous & Spacious 3+1 Bedroom Freehold Townhouse with 4 Bath approx 2000 sq feet , W/Garage Situated In High Demand Ajax Neighbourhood. Conveniently Located 5 Minutes To Ajax GO Station ,The 401and Just 30 Minutes To Downtown Toronto . Close To Top-Rated Schools, Public Transit, Parks, Shopping, And All Essential Amenities. This Home Fts O/C Main Flr W/Beautiful Kitchen W/Tons Of Cupboards & Workspace, Functional Living & Dining Rm, Convenient 2 Pc Powder Rm & Bonus Family Rm. Head Upstairs To 3 Good Sized Brms, Master Fts 4Pc Ensuite. W/O Bsmt Provides Additional room W/2Pc Powder Rm. New Furnace 2022 , Water heater 2020. Renovated with ample upgrades (including pots lights & fixtures new carpet, kitchen sink, toilet, freshly painted full house and more) with plentiful sunlight from 3 sides & airflow allowing cross-ventilation. Largest corner unit in the complex. Feels like a Semi-Detached. Wooden deck in the backyard , Additional Entrance through Fence. $123/Mnth POTL Fee Incl Snow Remvl, Visitor Prkng & Gate Keeping. (id:61852)
Realty 21 Inc.
9 Northwood Drive
Toronto, Ontario
Newly Renovated! High Demand School Area. Regular Lot With South Facing Sunny Backyard. Surrounded By Multi-Million Dollar Custom Homes. Mature Treed, Quiet Area, Conveniently Located Within Steps To Public Transportation, Library, City Hall, Community Center, Schools, Parks, Shopping & More. Steps To Subway, Restaurants, Easy Access To 401 And 404! (id:61852)
Rife Realty
Coach House - 496 White's Hill Avenue
Markham, Ontario
Enjoy living in this Bright, Modern, move-in ready, great layout 1 bedroom, 1 bathroom COACH HOUSE apartment located in prestigious Cornell in quiet family oriented neighbourhood. Brand-new plank floors, (no carpet) private ensuite laundry, 1 private parking pad included. Open kitchen with breakfast bar, bedroom with built in storage. Convenient Amenties: Supermarkets, Markville Shopping Centre, Hospital, Mount Joy Go Station, Cornell Community Centre, shopping, Rouge trails, Parks and Hwy 407. Utilities included: Water, hydro, heat, A/C and 1 parking spot on rear parking pad. (id:61852)
First Class Realty Inc.
