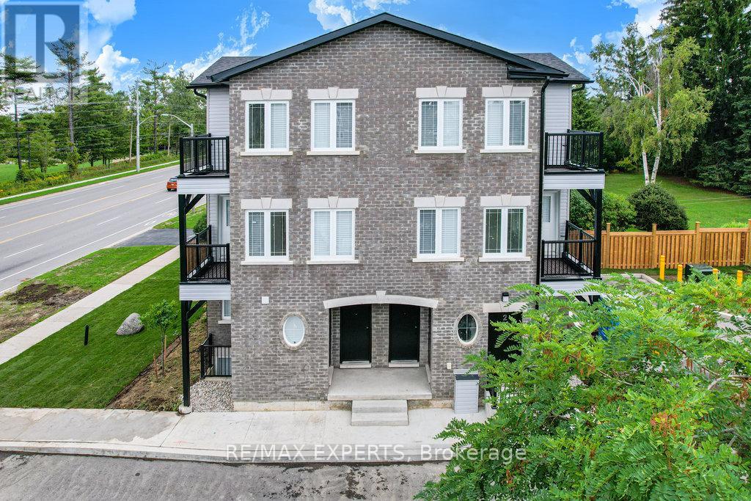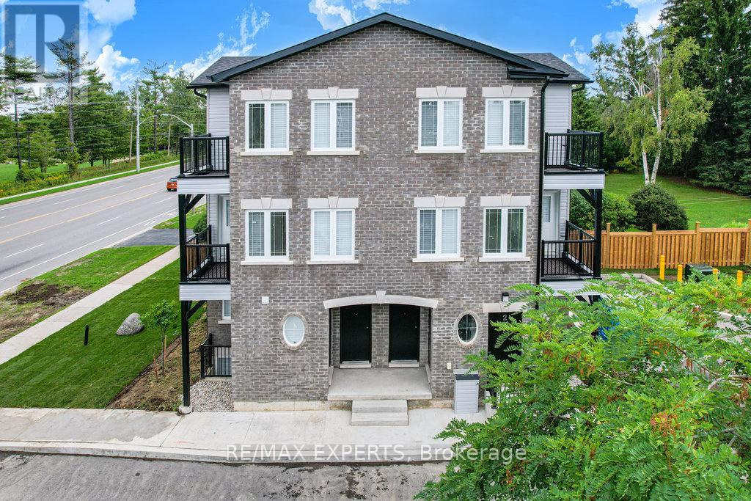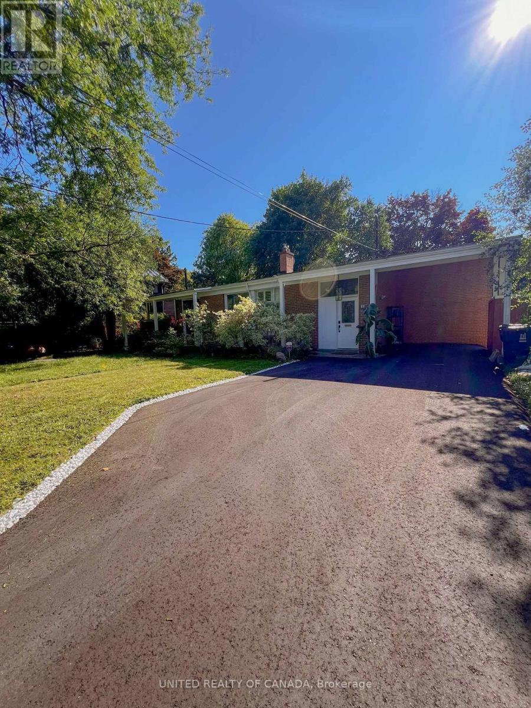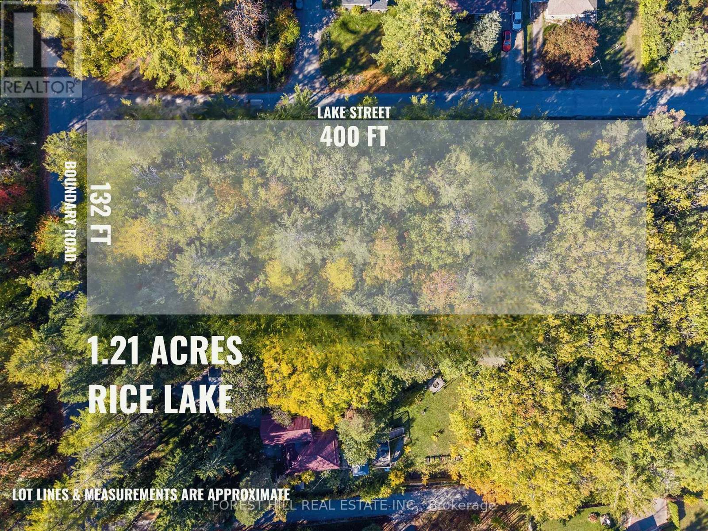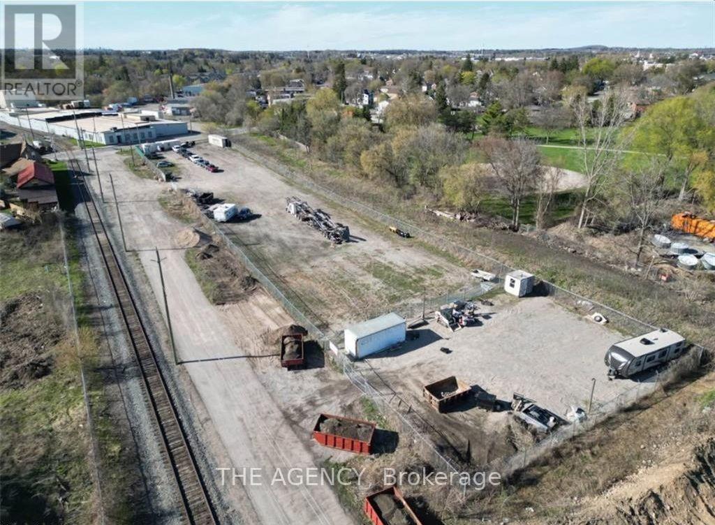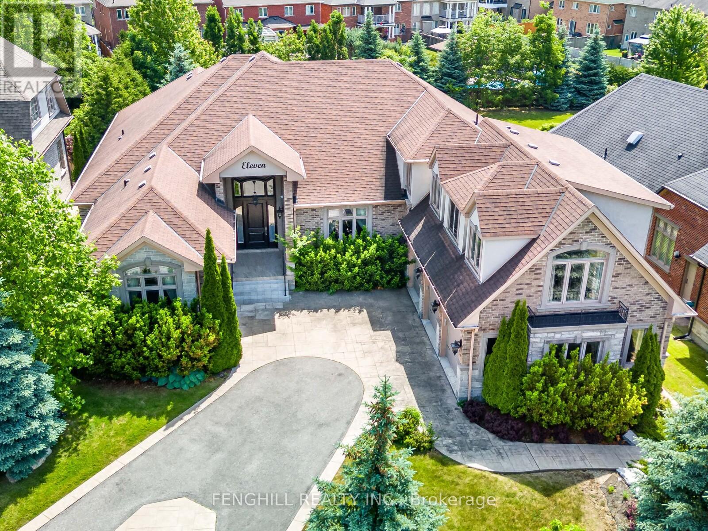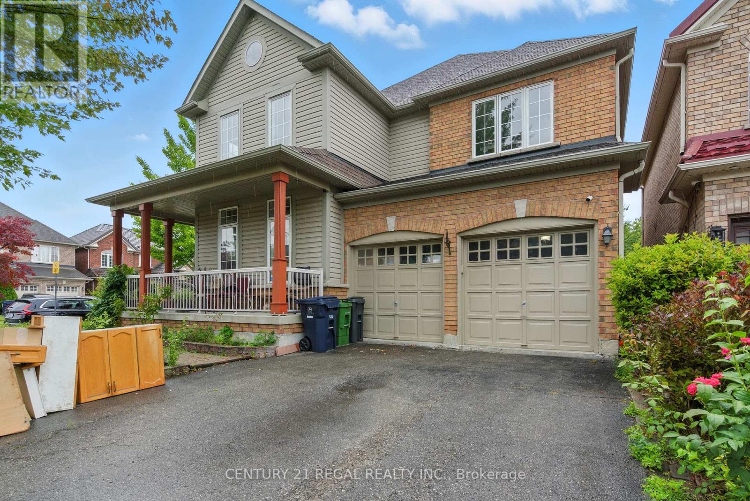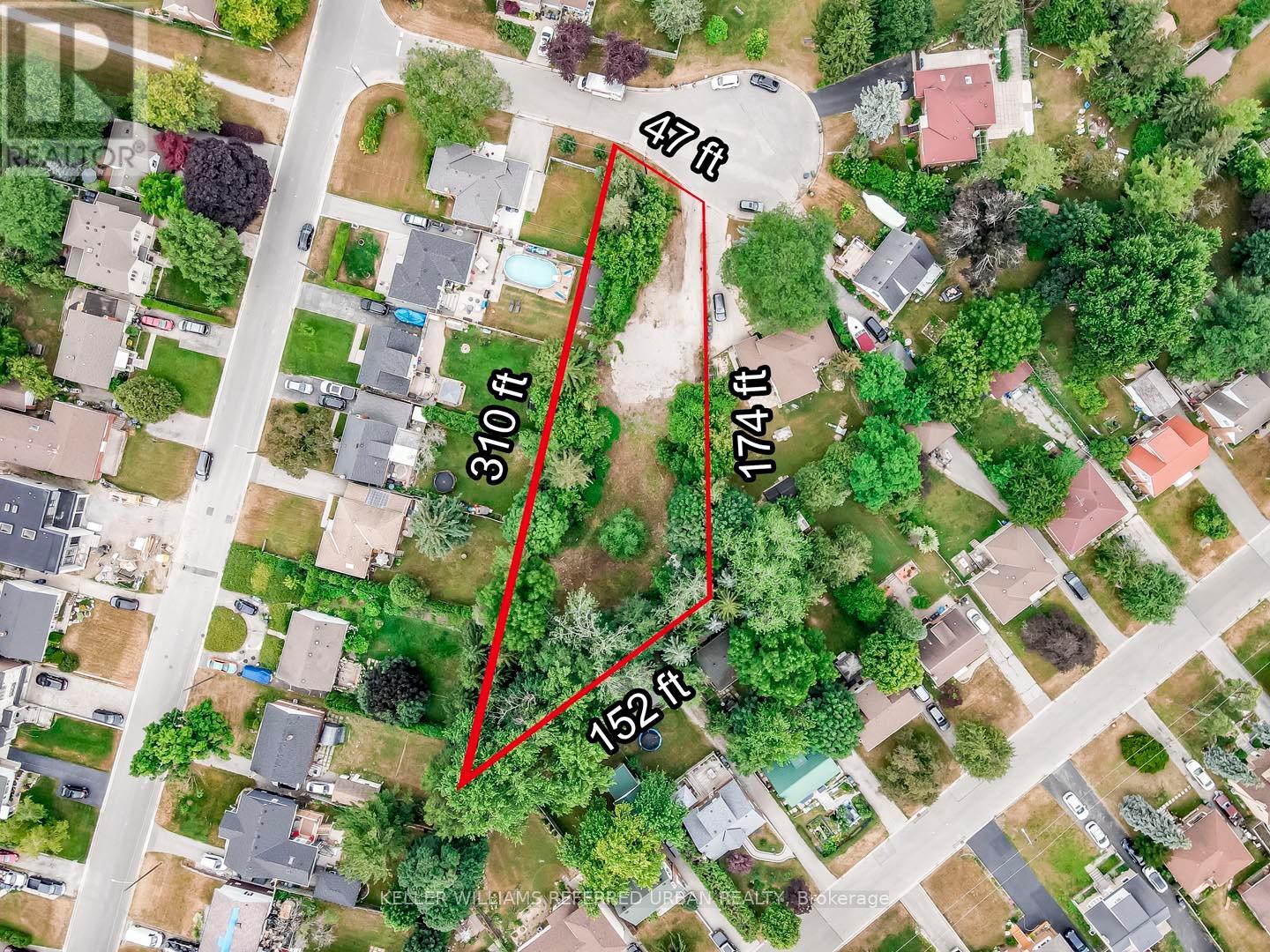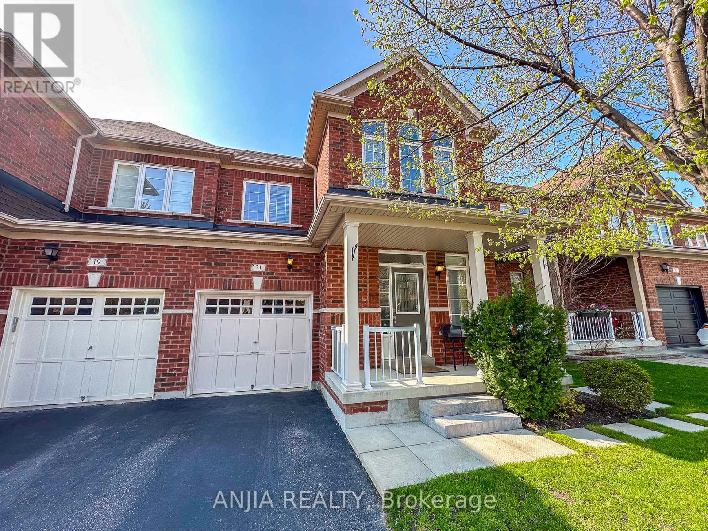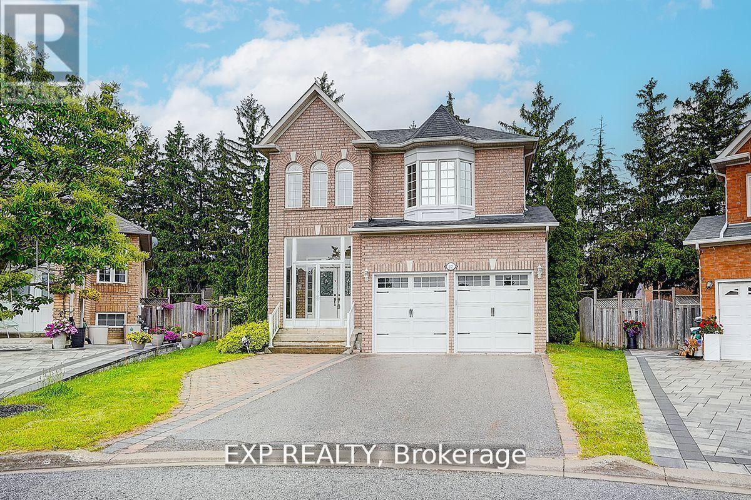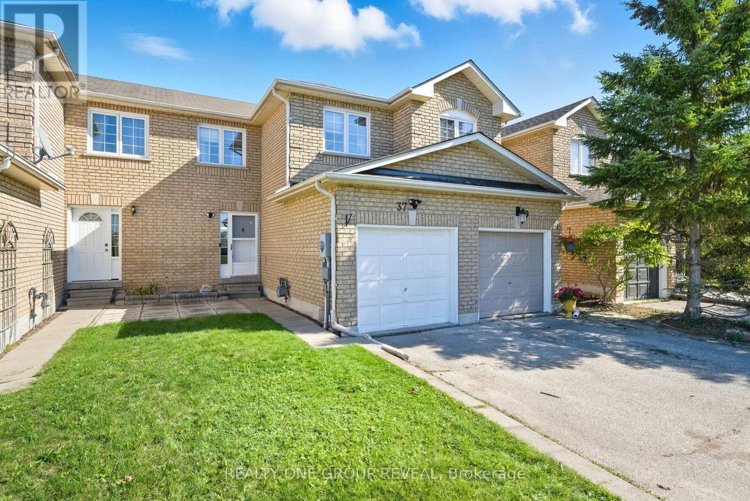1 - 426 Veterans Drive
Barrie, Ontario
Nestled in the heart of Barrie. Be the first to live in this newly constructed, modern 2-storysuite, featuring two bedrooms and two bathrooms. The suite boasts a sleek kitchen with stone countertops, engineered wood flooring, in-suite laundry, and a private balcony. The unit is separately metered, with its own air conditioner and furnace. Don't miss your chance to live in this sought-after neighbourhood right across the street from Trillium Woods P.S. This move-in-ready unit is perfect for those seeking comfort and convenience! - Tenant to pay all utilities. No smoking in the unit or on the premises. (id:61852)
RE/MAX Experts
3 - 426 Veterans Drive
Barrie, Ontario
Nestled in the heart of Barrie. Be the first to live in this newly constructed, modern 2-story suite, featuring two bedrooms and two bathrooms. The suite boasts a sleek kitchen with stone countertops, engineered wood flooring, in-suite laundry, and a private balcony. The unit is separately metered, with its own air conditioner and furnace. Don't miss your chance to live in this sought-after neighbourhood right across the street from Trillium Woods P.S. This move-in-ready unit is perfect for those seeking comfort and convenience! - Tenant to pay all utilities. No smoking in the unit or on the premises. (id:61852)
RE/MAX Experts
Lower - 55 Foreht Crescent
Aurora, Ontario
Welcome to this beautifully maintained lower-level suite perfect for a young family moving from the city or mature adults looking to downsize without compromise. Enjoy your own private entrance, fully equipped kitchen, ensuite laundry, and modern 3-piece bathroom for ultimate comfort and convenience. This cozy home offers two well-sized bedrooms, one parking space, and sits in a quiet, family-friendly neighbourhood backing onto a serene park ideal for morning walks or relaxing evenings outdoors. Located within the Aurora High School district, and just minutes from the GO Station, shopping, and local amenities, you'll love the balance of peaceful living and easy access to everything you need. Move-in ready your next home awaits! (id:61852)
Homelife/romano Realty Ltd.
178 Three Valleys Drive
Toronto, Ontario
**Beautiful Semi-Detached 2-Story Home in Prime North York Loc. Nestled in a prem. North York loc., this stunning Property offers a serene and spacious living environment. It features a large lot that backs onto the picturesque Donalda Golf Club, providing a beautiful backyard view surrounded by nature. Recently reno. the home boasts high-quality hardwood floor, an elegant kitchen with prem. cabin., modern Stainless Steel Appl. and beautifully updated bath. This move-in-ready home also offers significant potential for further add-ons and major reno., allowing you to customize and expand to meet your needs.Loc. just steps away from top-rated schools, parks, quiet, family-friendly neighborhoods, also it offers easy access to the Don Valley Parkway, Highway 404, and Don Mills Road, making it an ideal spot for both convenience and future growth. (id:61852)
United Realty Of Canada
0 Boundary Road
Hamilton Township, Ontario
Build your dream home in the heart of Bewdley! This unique 1.2-acre corner lot, located at Lake Street and Boundary Road, offers an incredible opportunity just steps from Rice Lake, local restaurants, the pharmacy, and more. Enjoy the privacy and space of a large parcel while being part of a charming and growing lakeside community. Some features include: Paved, year-round maintained road access, natural gas, hydro, and high-speed internet available at the road, convenient location close to Hwy 115, 407, 401, Port Hope, and Peterborough. Bring your vision to life on this rare blank canvas in Bewdley! (id:61852)
Forest Hill Real Estate Inc.
Lot B - 401 Dolph Street
Waterloo, Ontario
FOR SUB-LEASE - RARE OFFERING! Find yourself a gated 70ftx100ft (7000sqf) lot zoned M3! 24/7 access... Come and go as you please! Great for contractors, fleet parking and much more! Utilities not available at this site. Current zoning allows for various industrial uses; consult municipal resources for specifics. Min 1 year term. Wifi available at $50 monthly. (id:61852)
The Agency
11 Macleod Estate Court
Richmond Hill, Ontario
Premium Cul-De-Sac Quiet Street Of Richmond Hill. Historic Macleod Estate Farmstead & Philips Lake! This Architecturally Stunning Estate Offers Approx 4,205 Sqft Above Ground , Blending Timeless Elegance With Modern Sophistication Of The Finest Quality Craftsmanship! Gorgeous Mahogany Front Entrance, 14 ft High Grand Foyer, The Main Level Features 10 ft Ceilings ! State-Of-The-Art Gourmet Kitchen, Appointed With Top-Tier Appliances, Exquisite Custom Cabinetry and Luxurious Countertops, Walk-Out To Covered Patio. Elaborate Stone And Woodwork Throughout. Built In Speakers. Marvelous Coved Ceiling in Master Room with Fireplace. Finished 9 ft Walk Out Basement Providing Lovely Retreat. Professional Landscaping with Grown Trees , Fully Integrated Irrigation System. This One-Of-A-Kind Home Offers A Perfect Blend Of Country Charm & Modern Convenience, All Within Minutes Of Top Amenities: Shopping, Restaurants, Public and Private Schools, Parks , Golf Country Clubs. (id:61852)
Fenghill Realty Inc.
3 Osprey Court
Toronto, Ontario
Prime Scarborough Location Detached 4 Bedroom house near Ravine on a Court,. Shows Extremely Well, Kitchen with Island, Upgraded Washrooms, Large Covered Deck,with finished basement. Nicely landscaped. Near Toronto Zoo (id:61852)
Century 21 Regal Realty Inc.
3 Belmuir Place
Toronto, Ontario
This Is The Opportunity You Have Been Waiting For! A Rare, Prime-Sized Vacant Lot On A Cul-De-Sac (With Just 4 Homes And Park) and in a Safe, Convenient, And Mature Neighbourhood with many new custom built homes. Approximately 17,000 Square Feet Of Premium Land And Ready To Be Developed (No old home to demolish). Double the size of most lots in the area. Just Steps To Eglinton Go Station (200 Metres), And A Short Walk To Parks, Good Schools, Public Transit, Shopping, Restaurants, Groceries, And More. Buyer To Pay All Development Fees, Permits, Levies, And Hookups. Pie Shaped Lot Is Approx. 47 Foot Wide At The Front And 153 Foot Wide At The Rear. 310 Feet Deep On The Left Side And 174 Feet Deep On The Right. South West Lot Gets Sun & Natural Light All Day Long! Priced to sell - don't miss out on this great deal & rare opportunity. Priced to sell! (id:61852)
Keller Williams Referred Urban Realty
21 Fitzroy Avenue
Markham, Ontario
Immaculate And Beautiful 4 Bed 3 Bath Semi-Detached Home In High Demand Wismer Community. Hardwood Floor Throughout Main Floor. Kitchen W Stainless Steel Appliances & Backplash. No Pets & No Smoking. Close To Top Rated Wismer Public School & Bur Oak Secondary School, Shopping, Parks, Transit, Mt. Joy Go Station & All Amenities. Must See! (id:61852)
Anjia Realty
12 Tormina Court
Markham, Ontario
One Of The Best Designed Home In Markham's High Demand Location! Stunning 3-Bedroom DetachedHome With 9' Ceilings In Milliken Mills East! This Beautifully Maintained Home FeaturesHardwood Flooring Throughout Both The Main And Second Floors, Complemented By An Abundance OfPot Lights On The Main Level. Enjoy Natural Light Flowing Through The Open-ConceptLayout.Large backyard with endless waiting to be discovered. Lots Of Care Both Inside & Out!Whether You're Looking For The Perfect Family Home Or An Investor, This Home Is Ideal! ThisHome Is Your Canvas, Design And Add Your Own Personal Touch To Create Your Perfect Home.PrimeLocation Just Minutes From Pacific Mall, Milliken GO Station, Parks, Top-Rated Schools,Shopping, And Transit. Dont Miss This Opportunity! (id:61852)
Exp Realty
37 Mainprize Crescent
East Gwillimbury, Ontario
Welcome to this charming 3-bedroom, 2-bathroom Freehold Townhouse in the heart of Mount Albert; an ideal opportunity to enter the real estate market and start building memories. Thoughtfully designed with family living in mind, this home combines comfort, convenience, and community. Step inside and enjoy a bright, open-concept main floor, where a Kitchen pass-through connects seamlessly to the Dining and Living room, keeping everyone engaged. The Kitchen features a double stainless steel sink and plenty of storage, while the walk-out leads to a deep, fully fenced backyard complete with a Garden Shed and gated access to open green space. Its the perfect spot to sip your morning coffee, watch the sunrise, or let the kids play.Upstairs youll find three spacious Bedrooms, while the finished Basement provides even more living space ideal for a family room, home office, or play area. Practical updates include a Furnace (approximately 2017), Gas forced air heating with A/C, and an electrical breaker panel. Plus, with no sidewalk to clear, parking is a breeze thanks to the single-car garage and two-car driveway. Location is everything, and this home delivers: Across the street from one of Mount Alberts premier parks. Walking distance to the community centre, pickleball courts, splash pad, and downtown amenities. A welcoming family-friendly neighbourhood that balances small-town charm with easy access to modern conveniences. Built in 1997 and lovingly maintained, this move-in ready two-storey townhouse is the perfect place to call home. Dont miss this fantastic opportunity to own a family-friendly home in one of East Gwillimburys most sought-after communities! (id:61852)
Realty One Group Reveal
