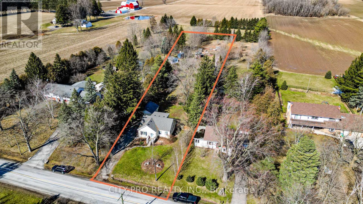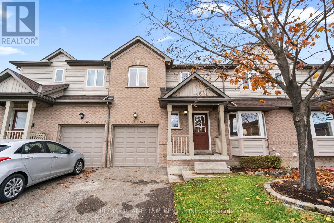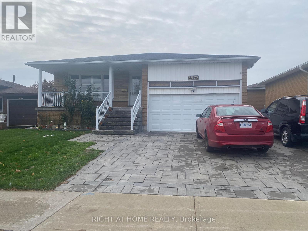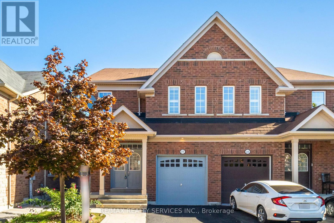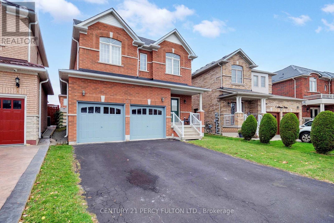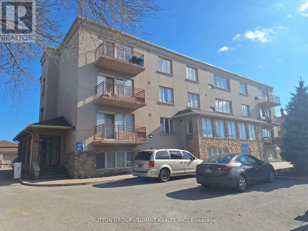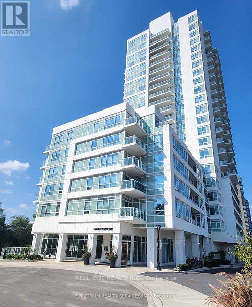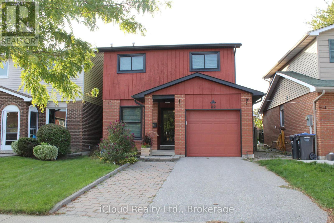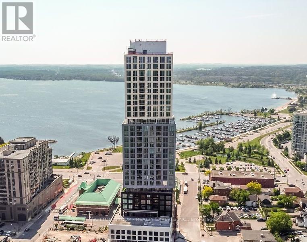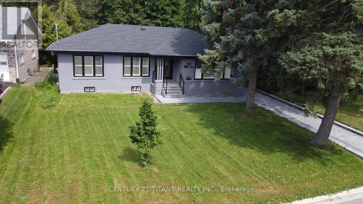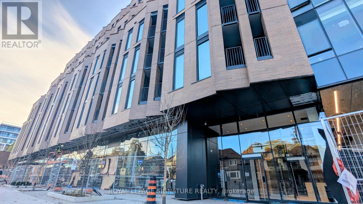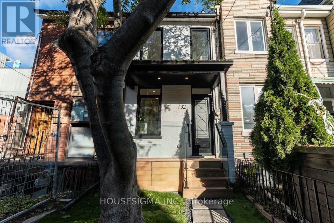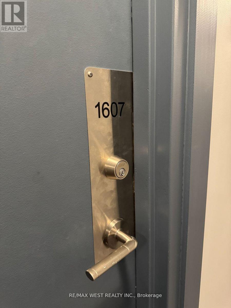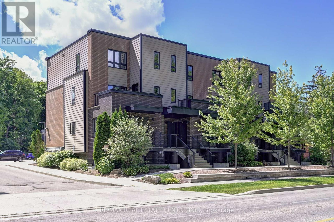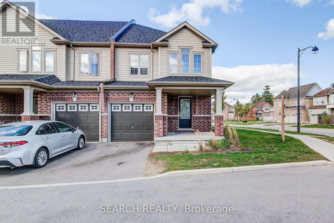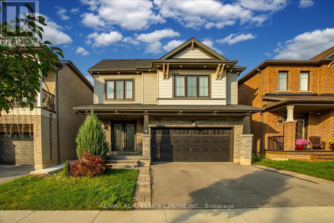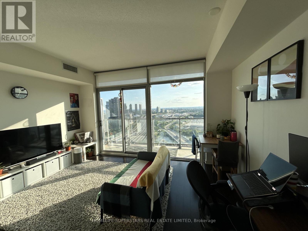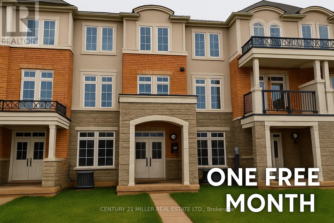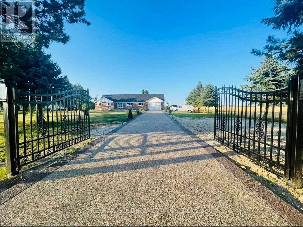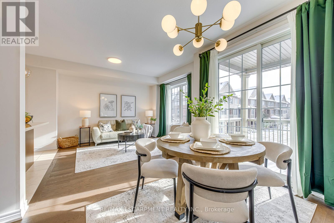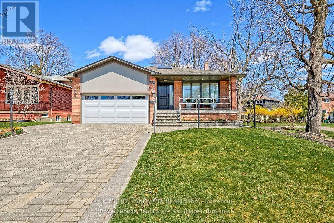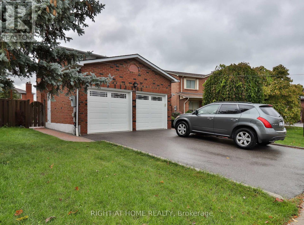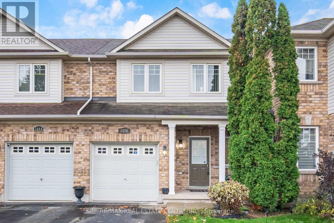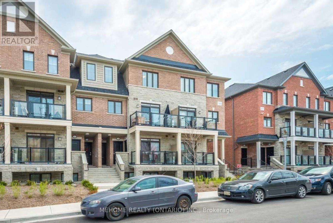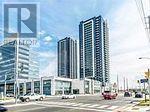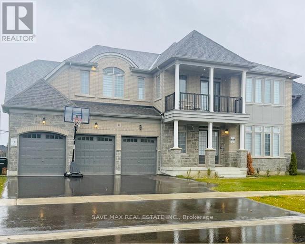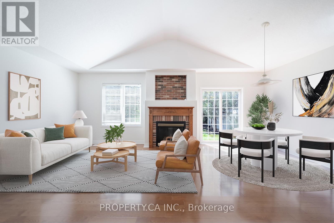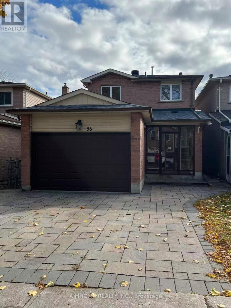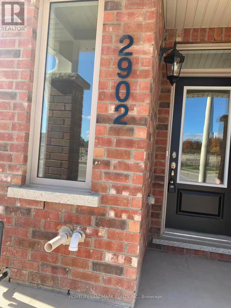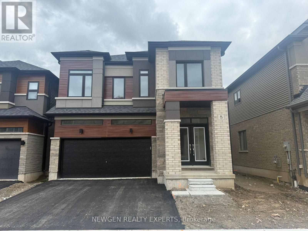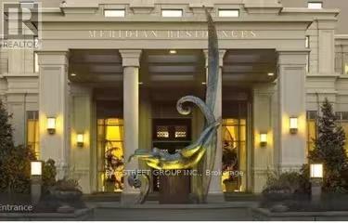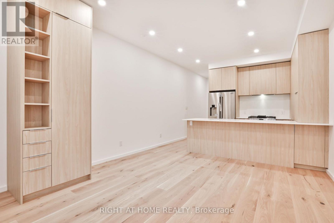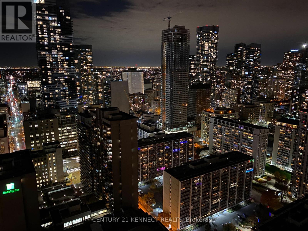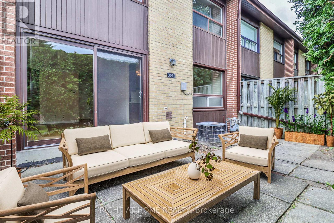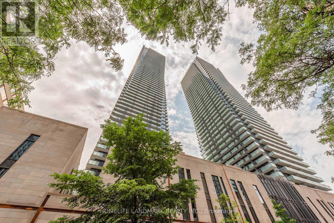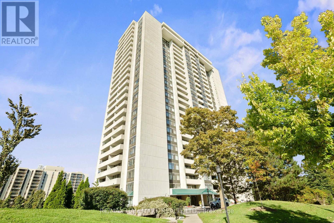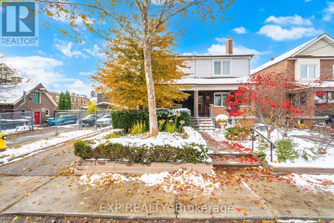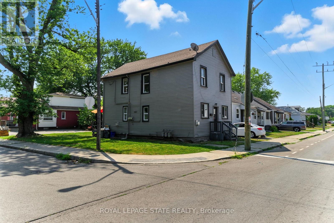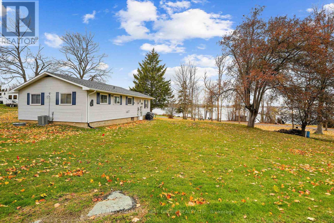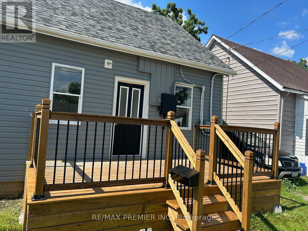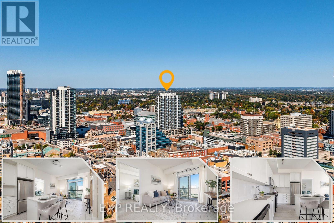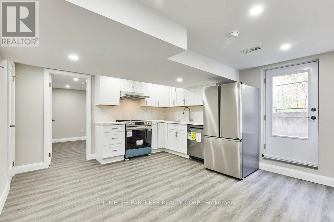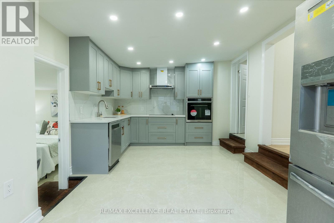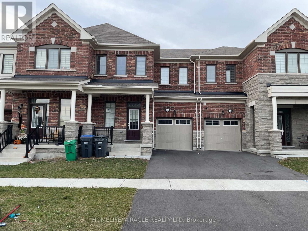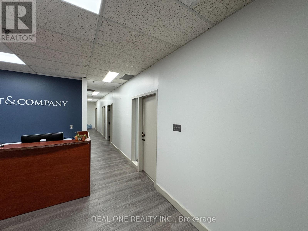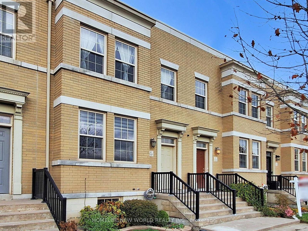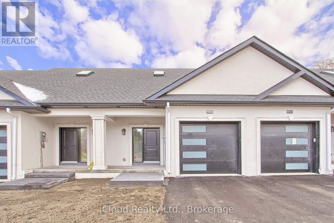443 5th Concession Road W
Hamilton, Ontario
Charming Country Home On Just Over 1 Acre Land In Flamborough. Enjoy Peaceful Serenity With Convenient Location Close To Waterdown (~20 Mins GO Station) And Burlington, With Minutes To All Amenities Shopping Grocery School And More.. It's A Spacious, Cozy, Bright & Updated Home; The Main Floor Features A Large Bedroom & Full Bath Highlighted By Hardwood Floors, Cove Molding. Spacious Kitchen Offers Solid Wood Cabinets, Gourmet Kitchen Stove, Concrete Counters & Stainless Appliances. Upper Level Offers 2 Additional Bedrooms + Full Bath Or Can Be Used As A Private Master Suite With Dressing Room. Finished Basement w/ 2 Bedrooms, Living room, Laundry & The Storage Space. Walk Out To Backyard That Extends Approx. 570' w/Fenced-In Space For Pets, Green House, Fire Pit, Lots Of Eating & Seating Options, Vegetable Garden & Chicken Coop. A Large Detached Garage Perfect For A Workshop, Spacious Garden Shed. This Is Truly An Exceptional Package That's A Fantastic Option For Hobby Farmer !! (id:61852)
City-Pro Realty Inc.
527 Ravenstone Court
Mississauga, Ontario
Dream Home Opportunity in MIssissauga! Welcome to an exceptional home offering space, convenience, and endless potential 7 min form Square One! This property offers modern family living, blending generous room sizes with an unbeatable location. Step inside and be greeted by three generous-sized bedrooms and four total bathrooms, ensuring comfort and convenience for the entire family. The Primary Bedroom Retreat is truly enormous, offering double Walk-In Closets, and ample storage for any wardrobe, a private ensuite bathroom. The bedroom is unbelivebaly large and can accomodate a reading nook AND a home office corner! The main level is designed for effortless entertaining. The dining room features a convenient pass-through opening directly to the kitchen, making it incredibly easy to serve large family dinners and host guests. Prime Location is key, and this home delivers! Enjoy unparalleled access to everything you need. Shop, dine, and enjoy all the amenities of one of Canada's largest shopping centres. Minutes to Major Highways: Quick access to major routes for a seamless commute.Parking for Three Cars: No more street parking worries! Basement: Your Blank Canvas! The lower level offers incredible value with an almost fully finished basement. This space is ready for the new owner to bring their dreams to life. Imagine a custom home theatre, a dedicated gym, a children's play area, or a stylish in-law suite-the possibilities are limited only by your imagination! (id:61852)
RE/MAX Real Estate Centre Inc.
3972 Brandon Gate Drive
Mississauga, Ontario
Your search ends here! Huge 3 Bedrooms Basement Apartment. All Inclusive Rent!. Located In In Demand Area. Pristine move in condition, 7 large rooms. Updated Washroom, Updated Kitchen, Clean, Spacious And Bright. Large Rooms. Ensuite Own Laundry. Separate Enclosed Entrance. Very Quiet And Private. Yes, All Inclusive Rent!. Nothing Extra To Pay!. One/Two Parking Spots included. Steps to Bus. 1 Minute To Hwy 427! 9 Minutes to Pearson, Close to Schools, All Shopping. Very Nice Quiet Area Yet Of Great Convenience. A True Rare Find! Must See. Immediate Possession Possible. (id:61852)
Right At Home Realty
27 Sussexvale Drive
Brampton, Ontario
Beautifully Upgraded Semi-Detached Home on Ravine Lot! Freshly painted 3-bedroom semi-detached home situated on a premium ravine lot, featuring a professionally finished basement-perfect for entertainment or a home theatre.Step through the double door entry into a bright and spacious layout with 9-foot ceilings on the main floor and upgraded dark-stained hardwood floors and staircase. The inviting great room boasts a cozy gas fireplace, ideal for relaxing evenings.The modern upgraded kitchen features built-in stainless steel appliances, quartz countertops, designer backsplash, and a breakfast bar-a chef's delight!Upstairs, the large primary bedroom includes a 4-piece ensuite and ample closet space. All bedrooms are wired for internet and cable, ensuring convenience for today's connected lifestyle.The exterior offers an extended driveway for two-car parking, concrete walkways around the house and backyard, and California shutters throughout.Located in a high-demand neighborhood, close to top-rated schools, shopping malls, parks, and major highways-this home combines luxury, comfort, and convenience! (id:61852)
RE/MAX Realty Services Inc.
5 Attmar Drive
Brampton, Ontario
Immaculate and stunning detached property conveniently located by Brampton and Vaughan border. Built in 2007, This modern house features hardwood flooring throughout the main. Open concept main floor 2 story living and dinning area. Primary bedroom includes a walk in closet & 5 piece ensuite that includes an oval tub. other bedrooms has access to 4 piece bath. Gorgeous spacious backyard. Basement with separate entrance, rough-in 3 pcs bath and kitchen. This family friendly street is close to amenities and offers easy access to highways and public transportation. This is a great opportunity to own a detached home in a highly sought after area. Book your showing today! (id:61852)
Century 21 Percy Fulton Ltd.
104 - 2615 Keele Street
Toronto, Ontario
Rarely offered main level apartment in a well maintained low rise condominium building in the Keele/401 area. Easy access to transportation, TTC (at doorstep), Hwy 401, 400, shopping, schools, hospital, York University, Yorkdale Mall, parks & recreation. Open concept Living/Dining area and a spacious bedroom with attached den. Open concept kitchen with granite countertops. (id:61852)
Sutton Group - Summit Realty Inc.
1206 - 10 Wilby Crescent
Toronto, Ontario
Welcome to this spacious 3 bedroom, 2 bathroom corner suite offering 980 SqFt known as The Humber, conveniently located just steps from the Weston GO station & public transit. Featuring 9 foot ceilings and stunning South-West exposure, this spacious condo overlooks the Humber River and protected green spaces. A functional open-concept layout with a designer kitchen equipped with stainless steel appliances, a generous living and dining area. Minutes to highways 401, 400 & 427, commuting has never been easier. Enjoy walkable access to shops, restaurants, parks, trails and much more. Amenities include a fitness centre, party room with kitchen, rooftop social lounge, outdoor BBQ area, indoor bicycle storage, and greenspace at Hickory Tree Road. The building offers wheelchair accessibility, overnight security, and enhanced underground parking features. (id:61852)
Real One Realty Inc.
42 Lindridge Avenue
Brampton, Ontario
Welcome to this well-maintained 5 Level Backsplit in the sought-after 'L section'. This home boasts laminate flooring throughout and updated bathrooms. The backsplit design has an open-concept feel while maintaining a sense of separation. The galley Kitchen has a sunny eat-in area for your morning breakfast, coffee or light meals. Off the Dining room is a powder room and a separate side entrance. The large sunny Family room has access to the rear balcony and a view of the backyard. Three good-sized bedrooms with an updated bathroom boasting a walk-in shower. The lower Living room has a fireplace for those cozy nights, enjoying a late movie. The Basement is partially finished with a kitchenette. Situated close to all your amenities - schools, shopping, parks, walk to bus-stop, quick access to Hwy 410. Furnace, Windows, Roof/eaves have all been updated. A wonderful Family home for many years to enjoy. (id:61852)
Ipro Realty Ltd.
811 - 39 Mary Street
Barrie, Ontario
Experience luxury lakeside living in downtown Barrie at the Debut Waterfront Residences! This stunning 2-bedroom, 2-bath suite offers 846 sq. ft. of modern open-concept living with 9-ft ceilings, floor-to-ceiling windows, and unobstructed south-facing views of Kempenfelt Bay. Enjoy a Scavolini kitchen with custom Italian cabinetry, integrated appliances, movable island, and solid surface counters. Living room features serene lake views and both bathrooms include frameless glass showers and modern finishes. Step out to your private balcony to take in breathtaking sunrises and lake breezes. Building amenities include an infinity plunge pool, fitness and yoga studios, lounges, business center, and 24-hour concierge. Steps to the waterfront, parks, trails, shops, restaurants, transit, and minutes to Georgian College. (id:61852)
Sutton Group - Realty Experts Inc.
40 Hill Crescent
Toronto, Ontario
Fantastic, one of a kind, beautifully renovated 3+3 bedroom solid brick Bungalow in a very prestigious neighborhood .Ready to move in with brand new kitchen , washrooms ,freshly painted, beautifully landscaped , all yours to enjoy. Very potential with Multi-Million Dollar Houses around, mins to Ontario Lake , Plaza, Doctors, Pharmacy , Church , Mosque etc. (id:61852)
Century 21 Titans Realty Inc.
205 - 1720 Bayview Avenue W
Toronto, Ontario
Welcome To The Prestigious LEASIDE COMMUNITY! Be The First Residents of This Brand New Luxury Boutique Condo, Leaside Common*** This Wonderful 744 Sq. Ft. (Interior 702 Sq. Ft. Balcony 44Sq. Ft.), 2Bed+Study+2Bath+Balcony Suite Features Open Concept, Beautiful East Exposure, Very Functional Excellent Layout, Cozy Balcony With Gas & Water Connection, Contemporary 9-FT Ceiling, Floor-To-Ceiling Tinted Windows, & Hardwood Flooring Throughout. Kitchen W/ Custom Italian-Designed Cabinetry, Gaggenau Gas Cooktop, Quartz Countertop & Backsplash, Oversized S/S Undermount Sink, Under-Cabinet LED Lighting, Versatile Island for Dining, and Premium Finishes throughout. Main Bedroom W/ 4PC Ensuite Bath, His & Her Closet & Windows For Heritage Leaside Community Views. Advanced, Individually Controlled HVAC Unit W/ Fresh Air Ventilation System In The Living Room Is For Healthy Indoor Air Quality. Enjoy Advanced Life W/ Smart Community Including Mobile resident App For In-Unit and Building Controls, Keyless Suite Entry Locks & Smart Thermostat. 24-hr Concierge & Building Security System W/ CCTV, Pre-Wired For Smart Home Monitoring, Top-Tier Amenities, Fitness Centre, Co-Working Lounge, Outdoor Terrace Kids' Play Area. The Location Is Superb At Eglinton & Bayview, Steps To Upcoming LEASIDE LRT STATION. TTC, Parks, Top Schools, Sunnybrook Hospital & Traditionally Acknowledged Beautiful Eatery Road of Bayview's Shops & Cafes. The Best Chance For Yonge Professionals & Families To Enjoy Sophisticated Life As Real Torontonians! (id:61852)
Royal LePage Signature Realty
732 Adelaide Street W
Toronto, Ontario
Welcome to 732 Adelaide Street, a beautifully renovated three-bedroom + one, three-bathroom freehold townhome offering modern elegance and urban convenience in one of Toronto's most vibrant neighbourhoods. Step inside to discover a bright, open-concept living space featuring sleek hardwood floors, custom finishes, and abundant natural light. The contemporary kitchen boasts quartz countertops, stainless steel appliances, and a spacious island - perfect for entertaining or family living. Upstairs, three generously sized bedrooms provide comfort and style, including a luxurious primary suite with a modern ensuite and ample closet space. The finished lower level offers a versatile additional bedroom or home office, along with a full bathroom - ideal for guests or extended family.Enjoy outdoor living with a private patio perfect for barbecues and summer evenings. With no maintenance fees, this freehold townhome offers true ownership freedom in the city core. Park on Street With Permit. Located steps from King Street, Queen West, Trinity Bellwoods, and the Entertainment District, you'll have Toronto's best dining, shopping, and nightlife right at your doorstep - plus easy access to transit and major routes. (id:61852)
Housesigma Inc.
1607 - 40 Homewood Avenue
Toronto, Ontario
Best Lease Opportunity For A Large One Bedroom In The Heart Of Cabbagetown! Functional And Open Concept Living/Dining Combo. Tastefully Renovated Through The Years With Laminate Flooring Throughout, Extended Maple Kitchen Cabinets, White Subway Tile Backsplash, Quartz Countertops And Stainless Steel Appliances. Oversized Sun Drenched West Facing Balcony With Tiled Flooring And Solar Sun Shades. Steps To Ttc, Ryerson, Allen Gardens, Grocery, Banks, Shopping, Restaurants, Pam Mcconnell Aquatic Centre And The Lake. (id:61852)
RE/MAX West Realty Inc.
A4 - 190 Century Hill Drive
Kitchener, Ontario
Stacked townhouse with 3 rooms available at Homer Watson and Bleams. Level 1: Kitchen with fridge, stove, dishwasher, microwave, stacked washer & dryer, utility room and storage, bedroom, 1/2 washroom, terrace. Level 2: Room 1 (Master); Room 2, Full bathroom, study desk area. Private park for children in the complex is included benefit. Rent: $2500+ utilities (gas,electricity,water bills) + condo fee ($250). (id:61852)
RE/MAX Real Estate Centre Inc.
32 Dickinson Court
Centre Wellington, Ontario
Top five (5) features of this home. (1) Over 3,000 ft2 of living space and 108' frontage on a quiet cul-de-sac, this home welcomes you to a totally private mature lot. (2) Pride and Quality workmanship evident throughout. Enter through a new modern door into an open concept modern kitchen/dining/living area with wide plank engineered hardwood, quartz countertops, elevated ceiling and gas fireplace (2021). (3) Great-sized 3+2 bedrooms complete with a Gorgeous primary complete w/5 pc ensuite including soaker tub and heated floors. (4). Completely finished lower level with lots of room (1,308 ft2) to make your own complemented by 2 simple and and beautiful bedrooms with 3-pc WR w/heated floors. (5) Professionally landscaped backyard (July 2024) with new topsoil, grading, drainage, and lush sod for a vibrant, low-maintenance lawn. Elegant flagstone pathway along the home and custom fence with natural stone steps (Grand River Stone) offering direct access to the pedestrian bridge and downtown. Refinished custom wood shed with new footings, roof, and stain. Spacious wood deck, beautifully sanded and re-stained in 2023, perfect for outdoor entertaining and relaxation..Decadent. Charming. Home. Don't miss it. (id:61852)
Housesigma Inc.
1 - 740 Linden Drive
Cambridge, Ontario
*** Huge Premium Corner Lot Freehold 2 Storey Townhouse **** Less than 5 years Old *** Modern Open Concept layout *** 3 Spacious bedrooms *** Convenient 2nd Floor Laundry *** Minutes from Hwy 401, Conestoga College, and a variety of scenic ravine trails, and parks. (id:61852)
Search Realty
30 Scarletwood Street
Hamilton, Ontario
Empire Homes stunning and spacious 4 bedrm/3 Washroom, 2 Storey 2400+ sq ft home w/ massive curb appeal, exterior pot lights, well manicured front/rear lawns, beautifully land/hardscaped, both double door entry and garage, an abundance of well placed windows, large fully upgraded kitchen w/ breakfast bar, extended soft-close cabinets, backsplash, granite countertops, breakfast nook w/oversized sliding patio doors that leads to fully fenced private yard w/ enormous (all steel) gazebo and a network of very distinguished, well supplanted patio stones. This beauty also boasts sep. living room/dinning rooms, 4 large bedrooms, a large primary room with walk-in closet and 5pc ensuite bath, upstairs laundry and an additional 4 pc communal bathroom. This home also comes with newer roof, furnace, A/C and windows. This gem of find is perfectly nestled in Stoney Creek Mountain's rapidly developing/expanding, newer residential subdivision that's close to community parks, trails, schools, maj roads, pub. transit, Grocery Stores, Golf, Conservations areas, etc. The home is just mins to Lake Ontario shoreline and approx. 1h20 mins into Toronto downtown city core. This home is well priced and would be the perfect fit for that buyer(s)/investor(s) looking to settle within reasonable driving/commuting distances to various neighbouring city centres in any drivable direction. (id:61852)
RE/MAX Real Estate Centre Inc.
3007 - 105 The Queens Way
Toronto, Ontario
Beautiful Lake View Condo in the Modern NXT2, Floor To Ceiling Windows, 9' Ceilings. Walk OutLargeBalcony to enjoy the city / lake views, Open Concept Kitchen with Granite Counters. HighEndAmenities including Tennis Court, Indoor / Outdoor Pool, 24 Hr Concierge w/ VisitorParking.Perfectly located. Easy walk to the Lake, TTC At Your Door Steps and close to High Park,Shops, and Gardiner Expy. (id:61852)
Homelife Superstars Real Estate Limited
3092 Eberly Woods Drive
Oakville, Ontario
**ONE FREE month** Beautifully updated 3-storey townhouse in Oakville's desirable Preserve community! This inviting home offers a bright, open-concept layout with 9' ceilings on both the main and second floors. Highlights include a main floor family room, California shutters throughout, elegant oak stairs with wrought iron spindles, and dark hardwood flooring in the main living areas. The spacious eat-in kitchen features stainless steel appliances, rich maple cabinetry with crown moulding, granite countertops, and an island with a breakfast bar-perfect for everyday living and entertaining. The adjoining living and dining area opens to a large sun-filled balcony through sliding doors. Upstairs, you'll find three generous bedrooms and a 4-piece main bath. The primary suite boasts a walk-in closet, a luxurious 4-piece ensuite, and French doors leading to a private second balcony. A rear double car garage offers convenient inside entry. Ideally located close to top-rated schools, parks, shopping, and major highways. No pets permitted. (id:61852)
Century 21 Miller Real Estate Ltd.
14165 Mclaughlin Road N
Caledon, Ontario
Welcome To Fully Updated, All-Brick BUNGALOW Nestled On An Acre Of Beautifully Landscaped Land Backing Onto Scenic Farmland. This Bright & Expansive Home Features Approximately 4,500 SqFt Of Well-Designed Living Space, Perfect For Large Families The Main Level: An Elegant Living/Dining Area Perfect For Family Gatherings That Leads To A White Bright Kitchen With An Walk Out To The Outdoor Deck. The Main Level : Boasts Three Large Bedrooms, A Luxurious 5-Piece Bath With Shower, And Private Balcony Off The Primary Suite. The Walkout Level: Features A Cozy Family Room With Wood Burning Fireplace, An Additional Bedroom, A Modern 3 Pc Bath & A Walkout To the Backyard Plus A Private Side Entrance. The Lower Level Basement- Is An Entertainment Haven With A Home theatre ,Bar and Sauna room A 3 Piece Bath, Additional Rec Area, Plus A Separate Entrance Leading To Next rental unit with Two Bedroom , extended kitchen with 3 Piece full washroom Let's Not Forget The Amazing Interior Features Indoor Heated pool with hot tub Next to Living Area . A Spacious Car Garage, 5 Bedroom and 5 Bathroom . An Expansive 11-Car Exposed concrete Driveway, A Must See Property! roof recently change 2025 june , pool new liner ,filter and pump replaced in 2024 . (id:61852)
RE/MAX Gold Realty Inc.
383 Grantham Common
Oakville, Ontario
Welcome to 383 Grantham Common, a beautifully maintained freehold townhouse located in the highly desirable Joshua Meadows community of North Oakville. This stylish 3-storey home offers a modern and thoughtfully designed living space, featuring 2 spacious bedrooms and 2 bathrooms, ideal for first-time buyers, young professionals, investors, or downsizers seeking comfort and convenience.The open-concept main floor showcases a bright and inviting living and dining area with large windows that flood the space with natural light. The modern kitchen is equipped with stainless steel appliances, ample cabinetry, and a walk-out to a private balcony-perfect for morning coffee, barbecues, or relaxing outdoors. Upstairs, two generously sized bedrooms provide plenty of closet space and comfort, while the ground level offers interior garage access for added practicality.This home is nestled in a safe, family-friendly neighbourhood surrounded by parks, trails, and green spaces. Residents enjoy close proximity to top-rated Oakville schools such as HARVEST OAK Public School, MUNN'S Public School (French Immersion), White Oaks Secondary School (IB Program), and St. Gregory the Great Catholic Elementary School, all known for their academic excellence and vibrant community involvement.Commuting is effortless with easy access to major highways (QEW, 403, 407) and Oakville GO Station, as well as local Oakville Transit routes connecting to Uptown Core and Trafalgar amenities. Everyday conveniences are just minutes away-including Walmart Supercentre, Fortinos, Longo's, GoodLife Fitness, Starbucks, and numerous restaurants and cafes.With its balance of modern comfort, prime location, and move-in-ready appeal, 383 Grantham Common is the perfect place to call home in one of Oakville's most sought-after communities. (id:61852)
RE/MAX Escarpment Realty Inc.
Up - 3069 Given Road
Mississauga, Ontario
Welcome to this beautifully maintained 5-level backsplit on a beautiful 50' x 122' property in a high-demand neighborhood! Bright and spacious throughout, this home features 3 generous bedrooms making it perfect for families. The main floor boasts a large, sun-filled kitchen with stainless steel appliances, Caesarstone counters, skylight and a walk-out to the deck and a fully fenced backyard ideal for entertaining or relaxing. Enjoy the convenience of a up-floor laundry with brand new washer and dryer. With 3 skylights, newer hardwood floors, crown molding and tons of storage throughout, this home combines comfort and functionality at every turn. Additional features include roof 2022, smooth ceilings, A/C & furnace 2017, 2-car garage with2nd level storage that's the full width of the garage, an interlock driveway, a garden shed and a beautifully maintained yard. Located just steps to Richard Jones Park with its extensive walking trails, and close to major roadways and public transit, Go station ,this home truly has it all. (id:61852)
Homelife Landmark Realty Inc.
1433 Bough Beeches Boulevard
Mississauga, Ontario
Beautifully Maintained & Timelessly Designed Home Nestled In The Heart Of Mississauga's Highly Sought-After Rockwood Village. Main Floor Features A Bright And Airy Living And Dining Area, A Family Room With A Cozy Brick Fireplace , And A Sun-Filled Eat-In Kitchen That Walks Out To A Private Deck-Ideal For Entertaining Or Relaxing With Family & Friends. Upstairs, The Generous Master Bdrm Boasts A W/I Closet And Private 3-Pc Ensuite, While The Additional Bedrooms Offer Ample Space For Family Or Guests. Finished Basement, Refreshed In 2022, Includes A 3-Pc Bathroom, New Laminate Flooring, And Fresh Paint-Perfect For A Recreation Room, Home Office, Or In-Law Suite. Recent Upgrades Include A New Roof (2019), Updated Windows (2010), Furnace And Air Conditioner (2014), Renovated Powder Room (2022), Central Vacuum System (2022), New Washer And Dryer (2022), And Built-In Dishwasher (2022). The Garage And Deck Have Also Been Enhanced For Added Functionality And Style. Conveniently Located Just Minutes From Parks (Beechwood Park Just A Walk Away), Schools (Glenforest Secondary School, USCA Academy), Retail Shopping, And Accessible Public Transit, With Easy Access To Major Highways And Pearson Airport. This Turnkey Property Checks All The Boxes & Offers Exceptional Value In A Family-Friendly Neighbourhood. Don't Miss This Rare Opportunity - Visit With Confidence. (id:61852)
Right At Home Realty
2570 Valleyridge Drive
Oakville, Ontario
Charming Townhouse In Prestige Bronte Creek! Foyer Leads Into A Convenient Powder Room And Access To The Garage. The Spacious Great Room Overlooks The Backyard And Leads Into The Large, Eat-In Kitchen With Stainless Steel Appliances, White-Painted Oak Cabinets, Tile Backsplash & Ceramic Tile Floors. Laminate flooring Throughout. Sliding Doors Walk Out To Fenced Backyard. Top Floor Provides 3 Bedrooms With 4-Pc Ensuite. (id:61852)
RE/MAX Real Estate Centre Inc.
319 - 199 Pine Grove Road
Vaughan, Ontario
Welcome To Riverside In Pine Grove, A Bright & Spacious Stacked Town Home In A Tranquil Setting On A Low Traffic Residential Street. This Unit Offers Hardwood Flooring Throughout, Custom Herring Bone Back Splash, Stained Oak Stair Cases, Granite Counter Tops, 9 Ft Ceilings On Main + An Ensuite Bathroom In Both Bedrooms. Located Just Steps Away From Transit And Humber River Conservation Area. A True Town & Country Life Style ! (id:61852)
Mehome Realty (Ontario) Inc.
2402 - 3600 Highway 7 Road
Vaughan, Ontario
WELCOME TO CENTRO SQ CONDOS! ONE OF THE FINEST BUILDING IN PRIME LOCATION-TTC ,CLOSE ,CLOSE TO VAUGHAN SUBWAY STATION.9 FEET CEILINGS -TWO BALCONIES (id:61852)
Homelife Superstars Real Estate Limited
41 Orchid Crescent
Adjala-Tosorontio, Ontario
This Executive residence offers approximately 5115 sq. ft of thoughtfully designed living space, W/I 5 Bedroom Detached w/3 Car-Garage & Look-out Basement on a Premium lot (70X140FT). Over $200k spent on upgrades, include 10 ceiling on Main & 10 ceiling on 2nd Floor & 9 Ceiling in Basement. Double Door Entry. Welcoming Foyer. Huge Living/Dining combined w/ quality hardwood & large windows. Chefs Gourmet Kitchen w/ S/S appliances, Center island & Backsplash. Separate Family room w/ Hardwood Flooring. Main Floor office w/ hardwood floors & large windows for Lots of light. Stained Oak Staircase w/ Iron Pickets. Primary Bedroom w/ 6pc Ensuite &His/Her closets. 4 other good sized bedrooms. Every room is attached to a washroom. Media/entertainment area w/ walk-out to Balcony. Unspoiled Basement can be finished as per your taste. (id:61852)
Save Max Real Estate Inc.
1187 Booth Avenue
Innisfil, Ontario
This stunning 2-storey detached home is perfectly situated in a highly sought-after, family-friendly community, just steps away from Lake Simcoe Public School and within walking distance to Nantyr Shores High School. Enjoy the convenience of being minutes from Innisfil Beach Road, major banks, grocery stores, and all the amenities of Main Street. Inside, you'll find a beautifully maintained 3-bedroom, 3-bathroom home featuring gleaming hardwood floors on the main level and an open-concept layout ideal for modern living. The spacious great room is perfect for entertaining or hosting large family gatherings, while the kitchen boasts stainless steel appliances and ample counter space. This home offers peace of mind with a roof that was updated within the last 5 years, adding to its long-term value and appeal. Step outside to a fully fenced backyard an ideal space for kids to play or pets to roam freely. Whether you're starting a family or simply looking for a peaceful, well-connected neighbourhood, this home offers the perfect blend of comfort, convenience, and community charm. (id:61852)
Property.ca Inc.
58 Plumbrook Crescent
Toronto, Ontario
Welcome to this bright and beautiful 2-storey house in a friendly, high-demand family neighborhood! This well-maintained home features 3 well-sized bedrooms and 2 bathrooms, hardwood floor with pot lights throughout, a functional kitchen w/t central island and S/S appliances, living room walkout to deck & backyard, 2-car interlock driveway parking. Enjoy the convenience of nearby amenities, including access to the 401, walking distance to TTC bus stop, close to Centennial College, Whitehaven JPS, Agincourt High School, banks, supermarket, malls, and so much more! Look for tenants for the main and 2nd floors, garage included, shared washer and dryer, and shared utilities. (id:61852)
Aimhome Realty Inc.
2902 Whites Road
Pickering, Ontario
Brand new spacious and luxury designed townhouse, with 3 Bedrooms and 2.5 bathrooms, this fantastic property is for lease now in Pickering. Hardwood flooring throughout living room and luxury tiles on the Kitchen. Main level and upstairs; Kitchen and walk out balcony; Primary Bedroom includes Ensuite and walk-in closet; One more shared bathroom for other two bedrooms on second level. Close to schools and shopping center, golf course and community center nearby. Minutes to Hwy 7 and 407. This home is perfectly positioned in one of Pickering most friendly neighborhoods. (id:61852)
Homelife Landmark Realty Inc.
8 Mckernan Avenue
Brantford, Ontario
Be the first to live in this brand-new 4-bedroom, 3.5-bathroom home in the highly sought-after McKernan neighborhood! This newly constructed, fully detached home is available for lease and offers a stunning double door grand entrance that makes a lasting impression. Bright, open- concept main floor with Hardwood and large windows and natural light throughout. A modern kitchen with modern SS Appliances, and premium finishes. 4 spacious bedrooms and 3.5 well- appointed bathrooms, including luxurious ensuite, In-suite laundry and generous storage throughout. Located just steps from schools, shopping, transit, and key amenities, this home is perfect for families, professionals seeking high-end living in a prime location. No pets please!!! (id:61852)
Newgen Realty Experts
1823 - 25 Greenview Avenue
Toronto, Ontario
One Of The Most Desired Condo In Yonge/Finch Area. Tridel's Luxury Building, Steps To Subway, Unbeatable Locations And Amenities. Den Can Be Used As Bedroom. One Parking Included.2 Storey Luxurious Lobby With Recreation Centre, Indoor Pool, Sauna, Whirlpool, Golf Centre, Fitness Centre, Party Room (id:61852)
Bay Street Group Inc.
1 - 68 Foxley Street
Toronto, Ontario
Newly completed and situated on a quiet one-way street in the heart of Trinity Bellwoods, this rare three-level suite, plus finished lower level, offers an exceptionally bright and thoughtfully designed home. The open-concept main floor features a spacious, modern kitchen with full-size stainless steel appliances and an oversized breakfast bar, while the combined living and dining room is flooded with south light. Two generously sized bedrooms, one each on the second and third floors, make this a great option for a family or shared accommodation, while the lower level. complete with a 3-pc bath, offers a flexible use space as a third bedroom or home office. Private entrance, front patio, third-floor balcony, ample closet and storage space, full-size washer & dryer. Perfectly located with convenient transit connections and steps to Ossington, West Queen West, and Trinity Bellwoods Park. Photos are of Unit 2-mirror-image plan. Other is third third-floor den space. (id:61852)
Right At Home Realty
3903 - 403 Church Street
Toronto, Ontario
** Short-term rental available ** Beautiful Sky City view. Prime downtown location at church & Carlton , Just one step to across Loblaws Big Grocery Store, Street-car at door step to Ryerson, College St Subway. Near Toronto University, Ryerson University, City of Toronto, Eaton Centre, Dundas Square, Gerald Hospital, Easy to go CN Tower and Harbourfront. Welcome Professionals & Students. (id:61852)
Century 21 Kennect Realty
12 - 50 Three Valleys Drive
Toronto, Ontario
Instant Equity Meets Modern Living in Don Mills - $699K Value Alert! - Outstanding Value and Move-In Ready Before Year-End! (Offers Anytime). A similar home sold for $815,000 (Dec 2024), and even with prices in this pocket down ~11% year-over-year, the adjusted average still sits around $737,500 - giving buyers $37,500+ of instant equity from day one. Beautifully updated 3 + 1 bed / 2 bath townhouse (~1,956 SF total living space) in a multi-million-dollar Don Mills neighbourhood, featuring new flooring, windows & doors (2024), modern kitchen & baths (2022), and furnace, A/C & HWT (owned - 2020). Enjoy a bright open layout, private walk-out patio, spacious bedrooms, and a finished lower level ideal as a 4th bedroom, office, or recreation space. Steps to top schools, parks, Donalda Golf Club, Shops at Don Mills, Fairview Mall & DVP/401. All updates done - simply move in and start enjoying the Don Mills lifestyle before year-end. (id:61852)
Right At Home Realty
5104 - 1080 Bay Street
Toronto, Ontario
Luxury U Condo At Bay/Bloor, Step To Yorkville, Subway & Uoft. Large Den (9' X 9'-7") That Can Be Used As A Bedroom. 10 FtCeiling,Large Balcony, Amazing West View Of Queens Park, U Of T &The Lake. 4500 Sqft Great Facilities On Roof Level, 24 Hour Concierge.UndergroundVisitor Parking. (id:61852)
Homelife Landmark Realty Inc.
1805 - 3300 Don Mills Road
Toronto, Ontario
Experience stress-free home ownership in this beautifully renovated and spacious 3-bedroom, 2-bathroom suite at the sought-after High Point Condos in vibrant Don Valley Village. With 1220 sq. ft. of bright, open living space and sweeping south-east views, this home combines the comfort of a house with the convenience of condo living.Built by renowned developer Tridel and managed with care, this building offers peace of mind with all-inclusive maintenance fees -- no extra utility bills-- and updated common areas. The pride of ownership is evident throughout: freshly painted, new laminate flooring and refreshed bathrooms. The flowing layout seamlessly connects the kitchen, living, and dining spaces, perfect for both everyday living and entertaining.The eat-in kitchen provides abundant cabinetry, while a separate dedicated laundry room adds functionality and storage. This flexible 3-bedroom layout can easily convert to 2 bedrooms for additional living space. Ideal as a family home or a smart investment with strong rental potential. High Point residents enjoy resort-style amenities, including a large outdoor pool, tennis court, two fitness centres, saunas, and a party room. Centrally located minutes to Fairview Mall, Seneca College, major hospitals, highways, and transit. Bonus: two efficient heat pumps are included in the all-inclusive condo fees, ensuring unlimited hot and cold air.A turnkey, move-in-ready condo that truly checks every box! https://www.3300donmillsrdunit1805.com/unbranded (id:61852)
RE/MAX Hallmark Realty Ltd.
Main - 84 Earlscourt Avenue
Toronto, Ontario
Beautifully renovated 2-bed, 1.5-bath main floor and lower unit. Bright, spacious, and thoughtfully designed two-storey home, ideal for families or professionals seeking comfort and privacy. Previously owner-occupied and renovated with care, this home combines quality finishes with practical upgrades. Each level provides separation, with generous-sized rooms and windows bringing in natural light. The kitchen offers quartz countertops, stainless steel appliances, ample storage, and a large island perfect for meal prep or entertaining. Both bathrooms are freshly renovated. Enjoy private ensuite laundry, a dishwasher, and a cold room for extra storage. Electronic locks at entrances provide added convenience. Located in the heart of Corso Italia-Davenport, steps to St. Clair West transit, parks, community centre, swimming pools, skating rinks, tennis courts, schools, restaurants, and shops. 2.5 km to Junction, 30 mins to Downtown. A perfect blend of classic Toronto character and modern comfort. [Street Permit Parking] Available through the City, approx. $50/month. [Utilities] Included, excluding internet.Some photos are virtually staged. (id:61852)
Exp Realty
510 Britannia Avenue
Hamilton, Ontario
AMAZING value in this 3-unit property in the desirable Normanhurst neighbourhood! All 3 units above grade with tons of natural light. The front main floor unit features a bright and airy open concept 1 bedroom unit with private entrance at the front of the house, luxury vinyl flooring, modern white kitchen and in suite laundry. In the rear, you will find an another 1bedroom unit with private entrance featuring 4 piece bath and upstairs, is a beautiful spacious 2 bedroom unit featuring in suite laundry and natural light from every angle. This property features 3 hydro meters, 3 gas meters and plenty of private on-site parking. Located close to all amenities with prime highway access, plenty of parks and schools, this investment property is the perfect addition to your portfolio! (id:61852)
Royal LePage State Realty
64 Langs Road
Alnwick/haldimand, Ontario
Discover an ideal retreat on the shores of Rice Lake just north of Roseneath, perfectly positioned on a spacious lot with direct access to the water. A bright front sunroom sets the tone, offering a serene spot to enjoy lake views year-round. Inside, the open principal living space features a sunlit living room with a carpet-free layout that adds to the easy-going feel of lakeside living. The well-appointed eat-in kitchen provides abundant cabinet space, making everyday meals and weekend gatherings a breeze. The primary bedroom creates a peaceful haven with two large windows. A full bathroom and a comfortable second bedroom complete this level. The lower level expands the possibilities with generous storage and flexible workshop space. A three-bay detached garage provides exceptional room for recreational vehicles, ensuring everything is ready for your next adventure. Start your day on the deck overlooking the water, surrounded by mature trees, and take advantage of two docks on a shared waterfront parcel offering access to the full range of activities Rice Lake is famous for. This property captures the essence of relaxed lakeside living. Do not miss your chance to make it yours. (id:61852)
RE/MAX Hallmark First Group Realty Ltd.
A - 189 King Street E
Chatham-Kent, Ontario
Welcome to this beautifully renovated legal duplex detached home. This spacious unit offers one bedroom and one full bathroom, making it perfect for singles or couples. The unit features a brand new kitchen with modern appliances and ample storage, a large living space perfect for relaxation and entertainment, and a cozy dining area for enjoying meals. In-suite laundry is included for your convenience. Heated by efficient forced air gas, ensuring comfort throughout the year. The property has been completely renovated, providing a fresh and modern feel. Located in a prime area, this home is just a one-hour drive to the USA/Canada border, making it an excellent spot for commuters or frequent travelers. It is within walking distance to all essential amenities and the vibrant uptown core, offering easy access to shopping, dining, and entertainment. Quick access to Highway 40 simplifies your commute. Parking is available for one vehicle in the driveway. (id:61852)
RE/MAX Premier Inc.
1401 - 55 Duke Street W
Kitchener, Ontario
Welcome to this stylish 2-bedroom, 2-bathroom condo in the heart of downtown Kitchener, complete with a parking space! Perfectly situated just steps from City Hall, Victoria Park, the tech hub, restaurants, shops, and transit, this location offers unmatched convenience and vibrant urban living. Inside, the open-concept layout is filled with natural light, featuring a modern kitchen with sleek appliances and a bright living room with walkout to a private balcony with 14th floor views. The primary bedroom includes a 3-piece ensuite, while a second bedroom and full bathroom provide comfort and flexibility for guests, a home office, or family living. Additional highlights include in-suite laundry, bicycle storage, and access to a beautifully landscaped ground-level courtyard with bike racks. A rare find that combines contemporary living, thoughtful amenities, and the ultimate downtown lifestyle this condo is ready to welcome its next owner! (id:61852)
Exp Realty
Basement - 79 Strathavon Drive
Toronto, Ontario
Must see!!! Beautiful never tenanted, 1 bedroom unit boasts a gorgeous new chef's kitchen with quartz counter top and backsplash, new high end stainless steel appliances and luxury vinyl flooring. The bathroom features a luxurious large glass shower enclosure with rain shower head, porcelain tiles, and floating vanity. Luxury vinyl plank flooring. Private laundry with new stackable washer and dryer. 1 car parking and shared use of large backyard. Conveniently located close to York University, Seneca College, Humber College, Shopping, Hospital, Vaughan Mills, Hwy 427/401/407, transit and future Finch LRT, Rowntree Mills Park. John D. Parker Jr School, Smithfield Middle School, North Albion Collegiate Institute and St. Andrew's R.C. School (id:61852)
Homelife Partners Realty Corp.
10 Draper Street
Halton Hills, Ontario
Welcome to 10 Draper St-fully renovated, beautifully finished, and move-in ready. This home features a brand new metal roof, new pot lights, brand new washrooms, new flooring throughout, and an upgraded kitchen with a sleek cooktop, quartz countertops, and new appliances. The layout offers three bedrooms upstairs plus a main-floor bedroom with its own attached washroom, perfect for guests or extended family. Enjoy a large backyard ideal for entertaining, along with 3 private parking spaces and additional guest parking on the street. The furnace, hot water tank, and water softener are all owned and in good working order-no rentals. There is a shed in the backyard currently used for storage, and the seller is willing to remove it before occupancy if the buyer prefers. Located just steps from Downtown Georgetown, you're close to shops, cafés, parks, and everyday amenities. All renovations have been completed with care and are fully approved by the City, providing peace of mind and quality throughout. (id:61852)
RE/MAX Excellence Real Estate
56 Circus Crescent
Brampton, Ontario
Modern Freehold Townhouse for Sale - Discover this well-maintained 3-bedroom freehold townhouse, ideally situated on a 23 ft x 90 ft lot with 1,693 sq ft of covered living space. Built in November 2021, this home offers a thoughtful layout and quality finishes throughout. KEY FEATURES: No rear neighbors - potential future commercial development adds long-term value -- Inviting flex room at the entrance, perfect for a cozy sitting area or home office. Spacious kitchen with breakfast/dining area ideal for family gatherings. Primary bedroom with walk-in closet and 4-piece ensuite Second-floor laundry for added convenience. Two additional generously sized bedrooms and a 3-piece bathroom. Laminate flooring on main level and upper hallway Oak stairs and railings add warmth and elegance. Basement is unfinished but Upgraded with larger windows and a washroom rough-in. EV charger outlet (NEMA 14-50) already installed. Move-in Ready Enhancements: Upper-level carpet in great condition Seller is willing paint the home and replace carpet with laminate floor if the deal is finalized. Flexible Seller - No Offer Is a Bad Offer! This property is perfect for families, investors, or anyone seeking a modern home with future growth potential. Don't miss your chance to own a stylish, spacious townhouse in a promising location. (id:61852)
Homelife/miracle Realty Ltd
5 - 500 Cochrane Crescent
Markham, Ontario
Prime Location In The Heart Of Markham. Conveniently Located By Highway 7 W/Easy Access To Hwy 407 & Hwy 404.Abundance Local Amenities In The Surrounding Area. Great Office Space W/Open Area For Cubicles If Needed.Fully furnished executive suites available. Includes a prestigious office address, reception service, meet & greet clients, telephone answering service, use of board room, and daily officecleaning. Additional services include dedicated phone lines and printing services. A great opportunity for professionals, start-ups, andestablished business owners to set up an office in a prime locatio (id:61852)
Real One Realty Inc.
118 Betty Roman Boulevard
Markham, Ontario
This gorgeous, well-maintained European-style townhome offers approximately 2,700 sq. ft. of immaculate living space, featuring 4 spacious bedrooms including a stunning third-floor loft that serves as a second master suite complete with a private retreat and a sun-filled, south-facing terrace. The home is beautifully designed with 9 ft. ceilings, dark hardwood flooring throughout, top-grade granite countertops, a stylish backsplash, high-end stainless steel appliances, upgraded lighting, custom closets, custom window coverings, and a double garage. An additional 800+ sq. ft. professionally finished basement provides a generous recreation room, a 3-piece bathroom, and ample storage space, making this tastefully upgraded residence show like a model-perfect for stylish, comfortable family living and exceptional entertaining. (id:61852)
Homelife New World Realty Inc.
12 - 263 Barrie Street
Bradford West Gwillimbury, Ontario
Executive European-inspired bungalow-style townhome in an exclusive enclave of only 14 villas. This 3-bedroom home offers nearly 1,600 sq. ft. of living space with a main-floor primary suite, front and rear porches, attached garage, and private driveway. Enjoy views of Lions Park and soccer fields right from your front porch. Located just 5 minutes to the GO Station, shopping, restaurants, and Downtown Bradford. A boutique community offering privacy, convenience, and luxury finishes throughout. (id:61852)
Icloud Realty Ltd.
