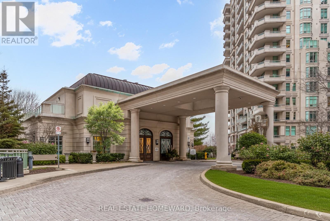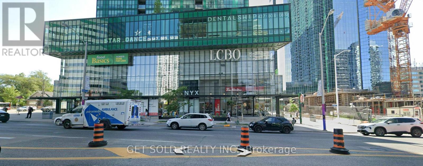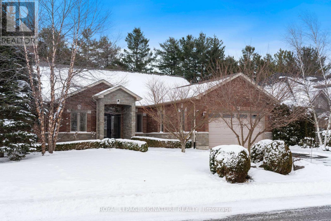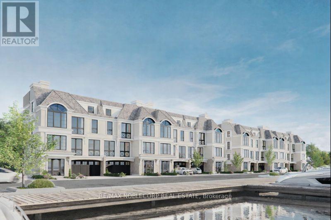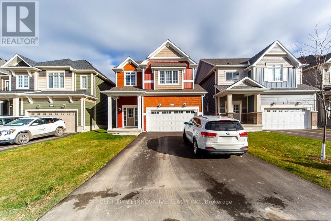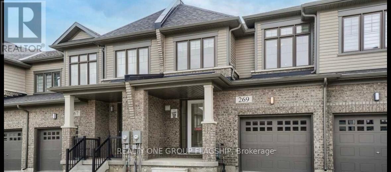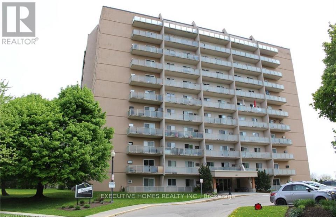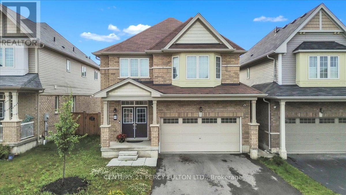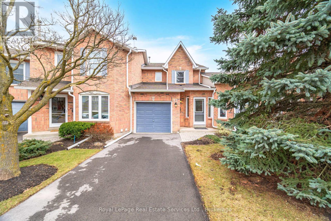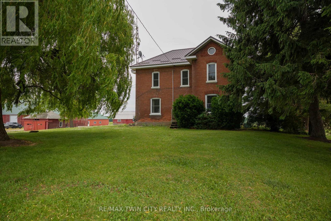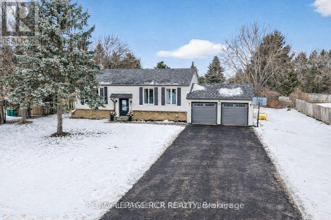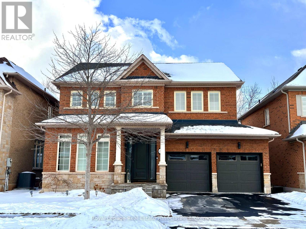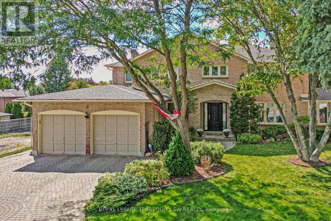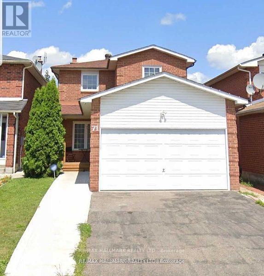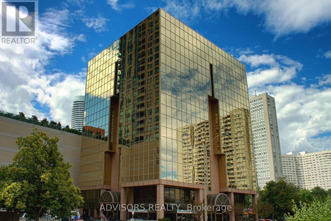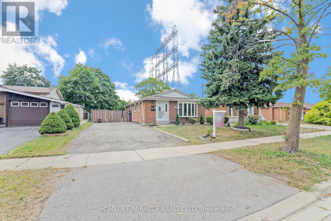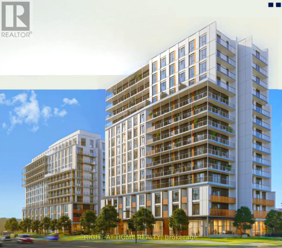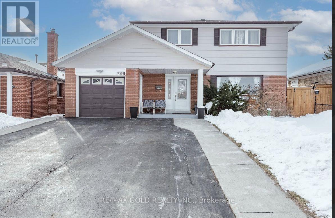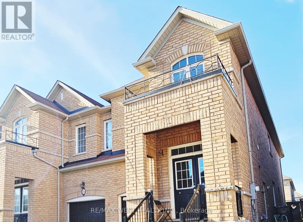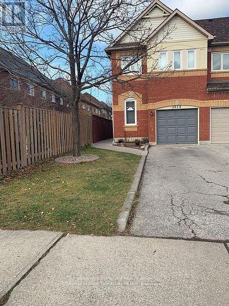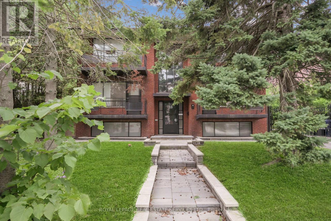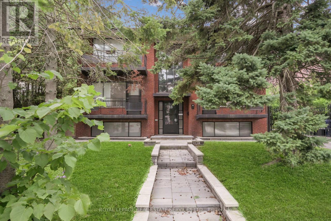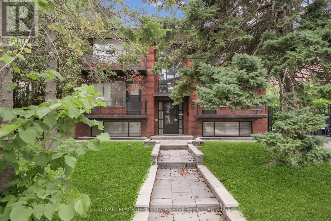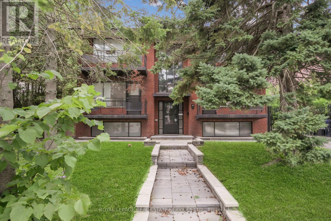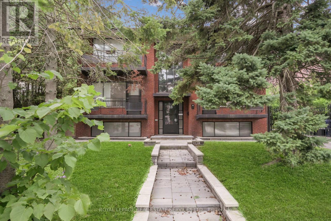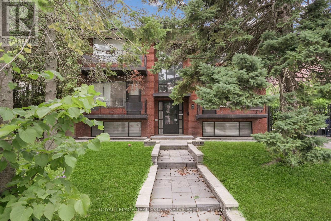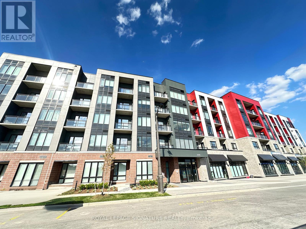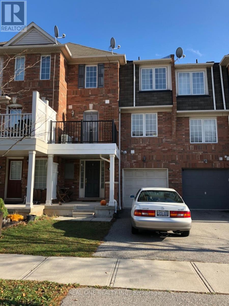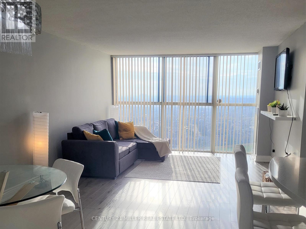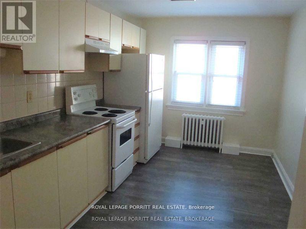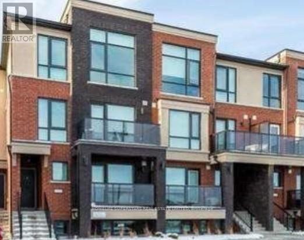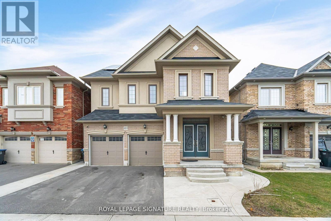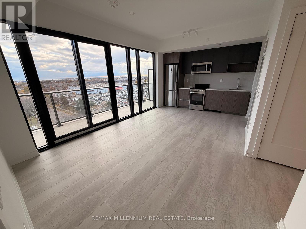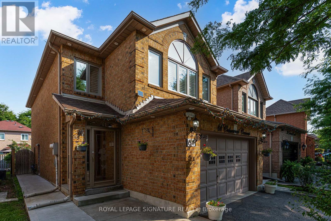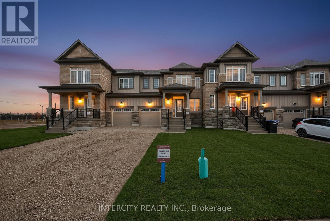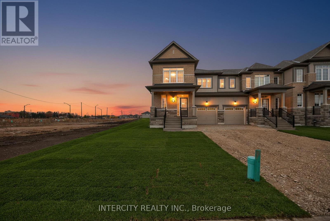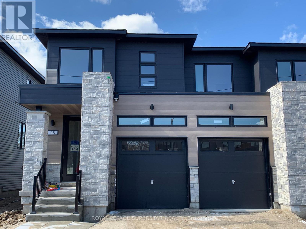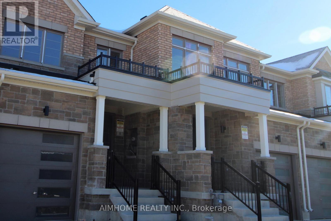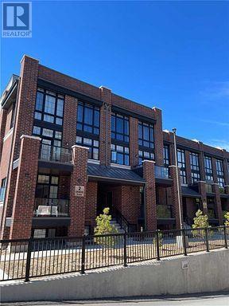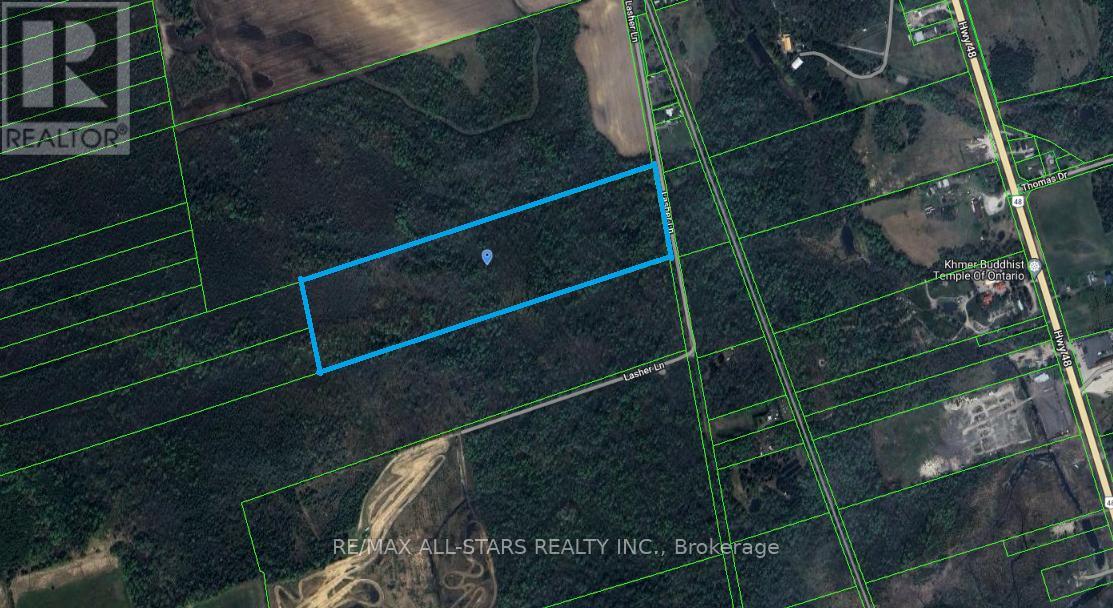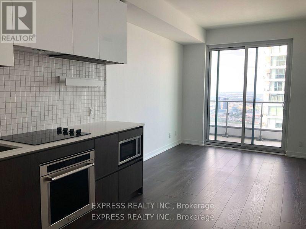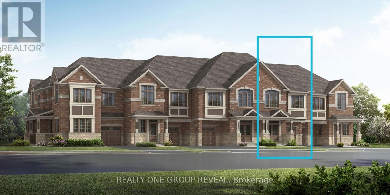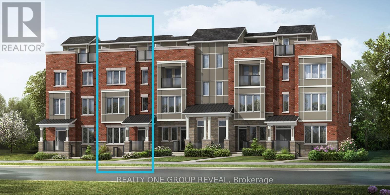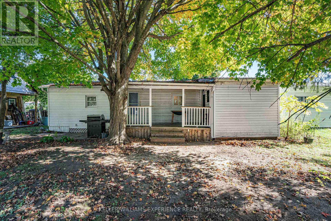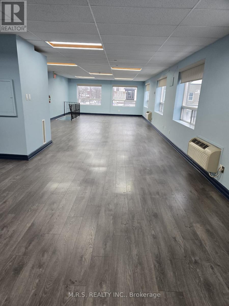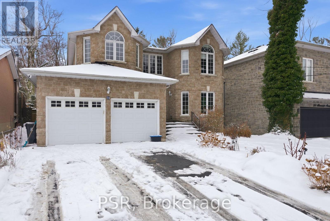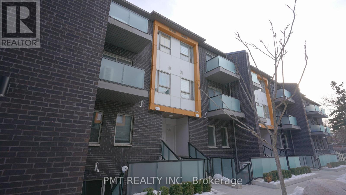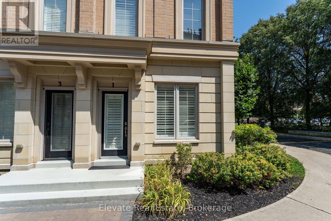206 - 10 Bloorview Place
Toronto, Ontario
Aria Condominiums / a wonderful property set alongside a lush ravine, this bright, airy 910 sq. ft., 2-bedroom suite offers luxurious, spacious living and a dining area perfect for meals and entertaining. Sunlight and sunsets filter through the space with its tall windows overlooking trees, highlighting the 9-foot smooth ceilings, espresso engineered hardwood, custom drapery, and elegant, warm light fixtures with dimmers, with two walkouts to a 170 sq. ft. terrace-like balcony perfect for morning coffee or evening relaxation. **** Suite 206 features a family-sized kitchen nicely outfitted with abundant cabinets with interior pull-out drawers, stone countertops, a stone backsplash, under-cabinet lighting, and full-size appliances. Both bathrooms feature porcelain tile work, stone countertops, and soaker tub in one and the other a spa-like seamless glass shower. Excellent closets and ensuite storage complete this outstanding floorplan. **** Additional perks include locker near parking spot [owned P1-118, One larger parking spot, premium location [Owned P1-21] and ample visitor parking for guests.**** Impressive amenities include a grand lobby with roundabout entry, excellent concierge, 24h security. Fitness centre with programming and classes, hot tub, sauna, manicured gardens with lush pathways direct to local parks, guest suites, ample visitor parking, virtual golf, media room, billiards room, party room, library, and a beautiful glass-enclosed indoor pool with ravine views. Built in 2011 by Fernbrook Homes, Menkes, and Cityzen Developments. **** Near wonderful local parks and trails, Upper Don Parkland ravine. Short walk to Leslie TTC Subway with easy access to 401 and 404/DVP, as well as close to Fairview Mall and all of North York's top specialty shops and groceries... You'll Love Living Here! (id:61852)
Real Estate Homeward
355 - 4750 Yonge Street
Toronto, Ontario
Small office for sale. 178 sq ft, . Very private office with no distractions. Nobody walking by or looking in the windows allows the office to be more productive for individuals working therein. Located in a quiet part of the building with ample public parking makes this office a great addition to your building portfolio. Sink and basin included. Electrical panel in unit. Storage space on shelving unit - Lockbox for easy showing. Unit is currently vacant. Sold Under Power Of Sale - as is- where is - no warranties or other representations. (id:61852)
Get Sold Realty Inc.
64 Newport Lane
Norfolk, Ontario
Style and sophistication define this exceptional executive bungalow offering over 2,600 sq ft of finished living space on a spectacular lot in one of Port Dover's most prestigious neighbourhoods. Built in 2009 and upgraded to perfection, this move-in-ready home showcases modern colours,quality finishes, and thoughtful design throughout. The custom kitchen is a true showpiece,featuring an oversized island, marble countertops, stone backsplash, and stainless steel appliances, while a separate dining room and open-concept great room create an ideal space for entertaining, complete with cathedral ceilings, a striking limestone fireplace, built-in media storage, and wide plank hardwood flooring throughout most of the main level. The spacious primary suite offers a large walk-in closet and a spa-inspired ensuite with granite counters,vessel sinks, oversized walk-in shower, and a freestanding floor-mounted bathtub. Additional main-floor bedroom, a beautifully updated 3-piece bath with walk-in shower, and a generous laundry room with garage access complete the level. The mostly finished basement expands the living space with a large recreation room behind elegant French doors, two spacious bedrooms, a3-piece bath with walk-in shower, a versatile office with ample storage, a second kitchen area,and a utility room offering even more storage. The private, landscaped backyard backs onto Black Creek Conservation Area and is an entertainer's dream, featuring a covered porch, stone patio, armour stone, river rock, perennial gardens, and mature trees that provide breathtaking fall colour. Recent updates include upgraded shingles, resurfaced driveway, and custom drapery valued at over $8,000. Ideally located near just minutes from Port Dover's beach, marina, theatre, shops,restaurants, and downtown core, this home offers the perfect blend of luxury, comfort, and lifestyle in one of Norfolk County's most sought-after lakeside communities. (id:61852)
Royal LePage Signature Realty
Inspiration Point, Th#7 - 15 Lake Street
Grimsby, Ontario
ASSIGNMENT SALE - RARE WATERFRONT OFFERING Anticipated completion April 17, 2026. An exceptional opportunity to own one of only eight ultra-luxury waterfront townhomes at Inspiration Point. This prestigious residence features a private elevator, expansive (rooftop terrace with water/gas setup), and unobstructed water views. The sought-after "Marina" model offers approximately 2,500 sq. ft. of refined living space, comprising 3 bedrooms and 3.5 bathrooms, plus an impressive 500 sq. ft. rooftop patio. This elegant three-storey townhome is thoughtfully designed with 9-foot ceilings, hardwoodflooring, and a seamless blend of luxury and functionality. Main Level: Open-concept living and dining areas anchored by a chef-inspired kitchen with a large centre island, breakfast area, and contemporary finishes-ideal for entertaining. Second Level: A spacious primary suite with a private ensuite, complemented by two additional well-appointed bedrooms offering comfort and privacy. Rooftop Level: A private indoor lounge area and expansive rooftop terrace with breathtaking, unobstructed waterfront views-perfect for hosting or quiet relaxation. Exclusive Boater Advantage: Priority access to an annual boat slip lease, with on-site marina servicesand maintenance available. A rare opportunity to secure luxury waterfront living in an intimate, boutique community. (id:61852)
RE/MAX Noblecorp Real Estate
260 Beechwood Forest Lane
Gravenhurst, Ontario
Located in Cedars at Brydon Bay, Gravenhurst, this property has 4 bedrooms and 3bathrooms. It's part of a new development of over 100 single-family homes built in 2023, just a short drive from Lake Muskoka, Muskoka Wharf, and the commercial hub of Gravenhurst. Enjoy Muskoka Living! Over 2000 square feet of living space, this home also includes an unfinished basement with additional rough-ins. It is situated on a massive 165ft deep lot! Additional upgrades include (but are not limited to) quartz countertops, pot lights, and premium wood flooring. This is a must see! Included with your new home: fridge, stove, dishwasher, washer, and dryer. (id:61852)
Century 21 Innovative Realty Inc.
269 Provident Way S
Hamilton, Ontario
Family Home Townhouse In The Emerging Community Of Mount Hope. No Homes In The Back. 3 Bedrooms, 2.5 Baths, Open Concept Main Area With High 9Ft Ceilings, Hardwood And Broadloom Flooring Throughout, Eat-In Kitchen With Stainless Steel Appliances. Spacious Principal Bedroom W/ Walk-In Closet And Large Ensuite. Close To Highways, Shopping (id:61852)
Realty One Group Flagship
110 - 583 Mornington Avenue
London East, Ontario
The unit is a two-bedroom apartment. Great opportunity for first-time buyers or investors. The building is quiet and well-maintained. The unit features a bright and open layout with lots of sunlight. This is a ground-level unit with access to the outside from the balcony, ideal for the kids to play outside. proximity to all the schools and Fanshawe College. All utilities are included in the monthly maintenance fee. (id:61852)
Executive Homes Realty Inc.
Main - 80 Cooke Avenue
Brantford, Ontario
This 4 bedroom, 3 baths, Detached offers lots of living space and comfort for a family.Almost 2500 sq ft of living space. Modern and Open concept layout. Situated in a quiet family friendly neighborhood. Close to all amenities including, schools, transit, park, supermarkets, restaurants, and shopping. Can be leased Furnished for $2700. (id:61852)
Century 21 Percy Fulton Ltd.
22 - 2155 Duncaster Drive
Burlington, Ontario
Welcome to Arbour Glen, an upscale executive townhome complex in the desirable Brant Hills community of Burlington. This beautifully spacious and renovated 3-bedroom, 2.5-bathroom townhome offers 1,380 sq. ft. of bright and stylish living space, thoughtfully updated to provide comfort and modern appeal. The main floor features smooth ceilings, pot lights, and a cozy gas fireplace in the living room. The dining area offers a welcoming space for entertaining, while the eat-in kitchen boasts stainless steel appliances and a walkout to a private backyard with a deck and fenced yard, perfect for outdoor relaxation. The foyer provides convenient inside access to the garage. Upstairs, the spacious primary bedroom features a walk-in closet and a fully renovated three-piece ensuite. Two additional bedrooms offer ample closet space and share a well-appointed main bathroom. The skylight over the staircase bathes the home in natural light, enhancing the bright and airy feel throughout. This well-maintained 35-unit townhome complex backs onto Duncaster Park, offering a peaceful and picturesque setting. Residents enjoy the convenience of maintenance-free living, with all exterior landscaping, snow removal, and common area upkeep professionally managed by the condo corporation. Located just minutes from the QEW, 407, Highway 5, and the GO Train Station, this home offers excellent commuter access. and is within walking distance to shops, schools, parks and Community Centre. Don't miss the opportunity to lease this stunning property in a Prime location. Some photos may include virtual staging. (id:61852)
Royal LePage Real Estate Services Ltd.
1746 Windham Rd. 2
Norfolk, Ontario
Stately 2 storey country home with double car detached garage on a 0.94-acre country lot just south of Scotland. Complete with 3 massive bedrooms (could be divided into more), 1.5 gleaming baths, spacious principle rooms with soaring ceilings & huge windows allowing tons of natural light, beautiful flooring, trim and doors. The sprawling country kitchen is a cook and entertainers dream, with ample prep room and lots of counter and cupboard space. From the kitchen you have easy access to the dining/living and mud rooms and the lovely, covered side porch. The second floor houses the three bedrooms and spa like bathroom with soaker tub. Love countryside views? This property has those too, with hundreds of acres of well cared for neighbouring farmland as far as the eye can see. An extra long, private driveway offers parking for many vehicles. Live the countryside lifestyle today! Book your private viewing before this opportunity passes you by. *Taxes yet to be assessed. (id:61852)
RE/MAX Twin City Realty Inc.
17 Arlow Road
Caledon, Ontario
Welcome to this beautifully updated detached raised bungalow nestled in the highly desirable Mono Mills subdivision of Caledon. Set on a private half acre lot with a very private yard, this home offers the perfect blend of space, style, and serenity. The bright, open-concept main floor is filled with natural light and features newly finished hardwood floors, pot lights, a stunning kitchen with quartz countertops, breakfast bar, gorgeous tiles, updated cabinetry, and stainless steel appliances, along with seamless flow into the dining and living areas-ideal for both everyday living and entertaining. The upper level offers three generously sized bedrooms and a fully updated bathroom with . The finished lower level expands the living space and includes a spacious family room, a fourth bedroom, and an oversized full bathroom complete with a walk-in shower and luxurious soaker tub-perfect for guests, extended family, or a private retreat. With two completely renovated bathrooms throughout, this home is truly move-in ready. A double car garage provides added convenience and storage. Enjoy peaceful country living in the well-established, family-friendly Mono Mills neighbourhood, surrounded by nature and just minutes to amenities. (id:61852)
Royal LePage Rcr Realty
273 Duskywing Way
Oakville, Ontario
Live the lifestyle you've been dreaming of in this beautifully appointed home on a premium ravine lot in Oakville's sought-after Lakeshore Woods community. Backing onto tranquil green space, this rare find offers the perfect balance of privacy and convenience-just minutes from the lake, Bronte Harbour, and scenic wooded trails. The main floor showcases an open-concept layout with hardwood floors and sun-filled windows framing serene ravine views. At its heart is a fully renovated chef's kitchen featuring quartz countertops, stainless steel appliances, a stylish backsplash, and an oversized island with seating for six-an ideal space for everyday living and effortless entertaining. The kitchen flows seamlessly into the family room, where a cozy gas fireplace and forest views create an inviting retreat. Step outside to your private backyard oasis-a resort-inspired space with a saltwater pool, lush landscaping, and multiple areas to dine, lounge, and entertain, all surrounded by nature's beauty. Upstairs, you'll find four spacious bedrooms, including a luxurious primary suite with dual closets and a spa-like ensuite complete with an oversized glass shower, corner soaker tub, and heated towel bar. A second bathroom with double sinks and a glass shower serves the additional bedrooms. The finished lower level expands your living space with a home theatre, a dedicated office with walk-in closet, and a fifth bedroom-perfect for guests, teens, or extended family. Set within a welcoming community known for its natural beauty, family-friendly amenities, and vibrant spirit, this exceptional home offers the perfect combination of comfort, luxury, and lifestyle. (id:61852)
Royal LePage Real Estate Associates
8 Chalmers Court
Brampton, Ontario
Tucked away on a quiet cul-de-sac in one of Brampton's most established enclaves, 8 Chalmers Court offers an exceptional balance of elegance, comfort, and family functionality. This detached 2 storey executive brick home sits on a mature, pie-shaped lot measuring 52 ft across at the front widening to over 130ft at the rear-surrounded by manicured gardens, mature trees, and resort-style outdoor living with a stone patio, gazebo, pristine heated in-ground pool. A gracious foyer opens to distinct principal rooms with refined finishes: formal living and dining rooms with French drs, smooth ceilings, and gleaming hardwood floors; a bright family room anchored by a gas fireplace, built-in cabinetry, and patio doors to the sun deck. The chef's kitchen impresses with granite countertops, centre island, custom backsplash, gas stove, under-mount lighting, pot lights, beverage fridge, and stainless-steel appliances. The adjoining breakfast rm-featuring a bay window and walk-out to the deck-overlooks the lush gardens, gazebo, and pool. Upstairs, the spacious primary suite (incorporating the fifth bedroom) offers a private dressing area, hardwood floors, and a luxurious 4-pc ensuite with heated floors, double sinks, glass shower, and standalone tub. Three additional bedrooms and a skylit hallway complete the level. The finished lower level adds a versatile recreation room with wood-burning fireplace, wet bar, games area, 4-pc bath with Jacuzzi, exercise space, built-ins, and a walk-out to the patio. Recent updates include roof(2023), main bath(2016), new blinds throughout, 200-amp service + pony panel, pool liner(10 yrs), pump(5 yrs), heater(10 yrs), and backyard patio (3 yrs). Additional features: central air, central vac, security system, in-ground sprinklers, landscape lighting, and gas line for BBQ/fire table. Minutes to schools, parks, and major routes (410/407/401), a beautifully maintained executive residence on a peaceful court-pride of ownership shines inside and out. (id:61852)
Royal LePage Terrequity Sw Realty
Upper - 71 Ecclestone Drive
Brampton, Ontario
This Lovely Detached 2-Storey Home Is Nestled In One Of The Most Convenient Parts Of Brampton. Located Close To Parks, Grocery Stores, Schools, And Public Transit. Not Only Does This Home Have An Open And Inviting Front Foyer, And A Fully Fenced In Private Back Yard, It Also Features 3 Large Principal Bedrooms Including A Master Bedroom With Its Own Walk In Closet. Don't Miss Your Chance To Come Check Out This Lovely Home!!! (id:61852)
RE/MAX Hallmark Realty Ltd.
410b - 3660 Hurontario Street
Mississauga, Ontario
A single office space in a well-maintained, professionally owned, and managed 10-storey office building situated in the vibrant Mississauga City Centre area. The location offers convenient access to Square One Shopping Centre as well as Highways 403 and QEW. Proximity to the city center offers a considerable SEO advantage when users search for "x in Mississauga" on Google. Additionally, both underground and street-level parking options are available for your convenience.Extras:Bell Gigabit Fibe Internet Available for Only $25/Month **EXTRAS** Bell Gigabit Fibe Internet Available for Only $25/Month (id:61852)
Advisors Realty
66 Avening Drive
Toronto, Ontario
Welcome to this stunning bungalow features 3 spacious bedrooms and 1 full bathroom nestled in the highly sought-after area of Etobicoke. This renovated bungalow boasts thousands of dollars in upgrades on main floor including a modern kitchen, upgraded washroom on main, new lighting, stylish flooring, new paint on main floor and more ! No house at the back ! Ensuring a move- in-ready experience. Families will appreciate the proximity to William Osler Health System and reputable institutions such as Humber college . Commuters benefit from easy access to public transit, with bus stops just a minute's walk away, and major highways like the 427 and 401 nearby. Shopping enthusiasts will enjoy being close to The Albion Centre and Woodbine Centre, while numerous dining options, parks, and recreational facilities are within reach. Roof in 2015. (id:61852)
Homelife/miracle Realty Ltd
1006 - 10 All Nations Drive
Brampton, Ontario
Gorgeous brand new 'never lived in' One Bedroom plus den condo located in the sought after Mount Pleasant area in MPV2 (East Tower) by "Daniels". Excellent layout with 9 foot ceilings, Led lighting, smooth ceilings, laminate plank floors throughout, and a walkout to a large balcony with an unobstructed South view. Property features one parking, LG en-suite laundry. Modern kitchen with quartz counter tops, soft closing cabinetry/drawers, ceramic backsplash, under cabinet lighting, under mount sink, centre island with storage space, paneled GE dishwasher, and stainless steel appliances. Open concept living/dining room area with walk-out to balcony. Primary bedroom with large double mirrored closet. Good sized den ideal for home office. 4 piece bathroom offering vanity with soft closing drawers and soaker tub. Premium building facilities with fitness centre, activity zone, impressive lobby area with 24 hour concierge, co-working space, kid's club, games lounge, party room, outdoor barbeque. Conveniently located just minutes to Mount Pleasant GO Station, shopping, parks, trails, schools, highways, and public transit. All utilities to be paid by tenant. (id:61852)
Right At Home Realty
7258 Vernor Drive
Mississauga, Ontario
This beautifully detached House on a generous 50 x 125 ft lot, tucked away on a peaceful, family-oriented street. Offering 4+1 bedrooms and 3 bathrooms, this bright and spacious home is ideal for growing families or those seeking flexible living arrangements. The home features a renovated in-law suite with a private entrance, perfect for an extended family or as a potential income opportunity. Enjoy a modern, carpet-free interior filled with natural light, creating a clean and welcoming atmosphere throughout. Step outside to an expansive backyard designed for entertaining, complete with a gazebo, perfect for hosting summer get-togethers. The unique pull-through garage provides convenient backyard access, and the driveway and garage together allow parking for up to seven vehicles. Located in a highly convenient central location, this home is close to excellent schools, Humber College, transit, shopping, dining, parks, and scenic walking trails. With quick access to Malton Go, Highways 427 and 407, Pearson Airport, and all major amenities, this move-in- ready home offers exceptional value in a sought-after neighborhood. (id:61852)
RE/MAX Gold Realty Inc.
38 Wasaga Road
Brampton, Ontario
Move Into Brampton's Most Sought-After Neighborhood! This Beautiful 2060 sq ft, 4-bedroom vacant home, featuring pot lights, hardwood floors throughout (no carpet), granite countertops in the kitchen, 9 ft ceilings on the main floor, and a custom closet in the primary bedroom with a 5-piece ensuite. Additional upgrades include modern light fixtures, California shutters, garage storage shelving, interior parage access, a concrete backyard patio, and a concrete walkway to the front with 3 Parking Spots. Located close to Eldorado Park, Mount Pleasant GO, top schools, transit, and major amenities - this opportunity will not last! Note: Basement has a separate entrance and laundry. Utility: Upstairs tenants pay 70%; basement tenants pay 30%. (id:61852)
RE/MAX West Realty Inc.
3819 Allcroft Road
Mississauga, Ontario
Welcome to this brick, end-unit townhome located in the desirable Lisgar community. This well-maintained home offers 4 spacious bedrooms and 3 bathrooms, including a professionally finished basement. The separate family room features a cozy gas fireplace, while the kitchen overlooks a large deck, ideal for outdoor entertaining in the private, fully fenced backyard. The fourth bedroom provides excellent flexibility as a home office. The finished basement includes a versatile recreation/entertainment space with laminate flooring and ample storage. The primary bedroom boasts a walk-in closet and a 4-piece ensuite. Convenient direct access from inside to the garage. Ideally situated just minutes to Highway 401, Lisgar GO Station, schools, library, grocery stores, and pharmacies. 3 car parking (2 Car Driveway parking & 1 car Garage). (id:61852)
Royal LePage Signature Realty
6 - 18 Thirty Third Street
Toronto, Ontario
Experience Convenient Living In One Of Long Branch's Most Sought-After Neighbourhoods In Etobicoke, Toronto, Just Steps From The Lake. This Beautifully Appointed 1-Bedroom, 1.5 Bathroom Unit Offers Comfort And Style. Enjoy An Open Balcony Perfect For Relaxing, With Bright Living And Dining Areas Enhanced By Pot Lights And Laminate Flooring Throughout. The Unit Is Fully Renovated, Sound Proofed, With Brand New Air Conditioner Installed, And With In-Suite Laundry And Gated Parking. Front And Back Door Entry/Exit. Tenant Green Space In Front And Back, Great Curb Appeal With Brick Exterior, Walking Distance To Junior And High Schools, Lake Ontario, Parks, TTC, Gardiner Expressway, Close To Long Branch Go Train. **EXTRAS** Gated Electronic Parking - Use Of One Surface Parking. All Utilities Are Included In This Unit. This is a basement unit. Pets allowed with restrictions. (id:61852)
Royal LePage Real Estate Services Ltd.
5 - 18 Thirty Third Street
Toronto, Ontario
Experience Convenient Living In One Of Long Branch's Most Sought-After Neighbourhoods In Etobicoke, Toronto, Just Steps From The Lake. This Beautifully Appointed 2-Bedroom, 2 Bathroom Unit Offers Comfort And Style. Enjoy An Open Balcony Perfect For Relaxing, With Bright Living And Dining Areas Enhanced By Pot Lights And Laminate Flooring Throughout. The Unit Is Fully Renovated, Sound Proofed, With Brand New Air Conditioner Installed, And With In-Suite Laundry And Gated Parking. Front And Back Door Entry/Exit. Tenant Green Space In Front And Back, Great Curb Appeal With Brick Exterior, Walking Distance To Junior And High Schools, Lake Ontario, Parks, TTC, Gardiner Expressway, Close To Long Branch Go Train. **EXTRAS** Gated Electronic Parking - Use Of One Surface Parking. This is a basement unit. Pets allowed with restrictions. (id:61852)
Royal LePage Real Estate Services Ltd.
3 - 18 Thirty Third Street
Toronto, Ontario
Experience Convenient Living In One Of Long Branch's Most Sought-After Neighbourhoods In Etobicoke, Toronto, Just Steps From The Lake. This Beautifully Appointed 2-Bedroom, 1.5-Bathroom Unit Offers Comfort And Style. Enjoy An Open Balcony Perfect For Relaxing, With Bright Living And Dining Areas Enhanced By Pot Lights And Laminate Flooring Throughout. The Unit Is Fully Renovated, Sound Proofed, With Brand New Air Conditioner Installed, And With In-Suite Laundry And Balcony And Gated Parking. Front And Back Door Entry/Exit. Tenant Green Space In Front And Back, Great Curb Appeal With Brick Exterior, Walking Distance To Junior And High Schools, Lake Ontario, Parks, TTC, Gardiner Expressway, Close To Long Branch Go Train. **EXTRAS** Gated Electronic Parking - Use Of One Surface Parking. Pets allowed with restrictions. (id:61852)
Royal LePage Real Estate Services Ltd.
4 - 18 Thirty Third Street
Toronto, Ontario
Experience Convenient Living In One Of Long Branch's Most Sought-After Neighbourhoods In Etobicoke, Toronto, Just Steps From The Lake. This Beautifully Appointed 2-Bedroom, 1.5-Bathroom Unit Offers Comfort And Style. Enjoy An Open Balcony Perfect For Relaxing, With Bright Living And Dining Areas Enhanced By Pot Lights And Laminate Flooring Throughout. The Unit Is Fully Renovated, Sound Proofed, With Brand New Air Conditioner Installed, And With In-Suite Laundry And Balcony And Gated Parking. Front And Back Door Entry/Exit. Tenant Green Space In Front And Back, Great Curb Appeal With Brick Exterior, Walking Distance To Junior And High Schools, Lake Ontario, Parks, TTC, Gardiner Expressway, Close To Long Branch Go Train. **EXTRAS** Gated Electronic Parking - Use Of One Surface Parking. Pets allowed with restrictions. (id:61852)
Royal LePage Real Estate Services Ltd.
2 - 18 Thirty Third Street
Toronto, Ontario
Experience Convenient Living In One Of Long Branch's Most Sought-After Neighbourhoods In Etobicoke, Toronto, Just Steps From The Lake. This Beautifully Appointed 2-Bedroom, 1.5-Bathroom Unit Offers Comfort And Style. Enjoy An Open Balcony Perfect For Relaxing, With Bright Living And Dining Areas Enhanced By Pot Lights And Laminate Flooring Throughout. The Unit Is Fully Renovated, Sound Proofed, With Brand New Air Conditioner Installed, And With In-Suite Laundry And Balcony And Gated Parking. Front And Back Door Entry/Exit. Tenant Green Space In Front And Back, Great Curb Appeal With Brick Exterior, Walking Distance To Junior And High Schools, Lake Ontario, Parks, TTC, Gardiner Expressway, Close To Long Branch Go Train. **EXTRAS** Gated Electronic Parking - Use Of One Surface Parking. Pets allowed with restrictions. (id:61852)
Royal LePage Real Estate Services Ltd.
1 - 18 Thirty Third Street
Toronto, Ontario
Experience Convenient Living In One Of Long Branch's Most Sought-After Neighbourhoods In Etobicoke, Toronto, Just Steps From The Lake. This Beautifully Appointed 2-Bedroom, 1.5-Bathroom Unit Offers Comfort And Style. Enjoy An Open Balcony Perfect For Relaxing, With Bright Living And Dining Areas Enhanced By Pot Lights And Laminate Flooring Throughout. The Unit Is Fully Renovated, Sound Proofed, With Brand New Air Conditioner Installed, And With In-Suite Laundry And Balcony And Gated Parking. Front And Back Door Entry/Exit. Tenant Green Space In Front And Back, Great Curb Appeal With Brick Exterior, Walking Distance To Junior And High Schools, Lake Ontario, Parks, TTC, Gardiner Expressway, Close To Long Branch Go Train. **EXTRAS** Gated Electronic Parking - Use Of One Surface Parking. Pets allowed with restrictions. (id:61852)
Royal LePage Real Estate Services Ltd.
206 - 3265 Carding Mill Trail
Oakville, Ontario
EV charging, designer furnishings, and peaceful pond views - all in the heart of Oakville. Available March 1st, this fully furnished 2-bed, 2-bath condo in a boutique 5-storey building boasts over $20K in upgrades, open-concept living, laminate floors, and a chef-inspired kitchen with quartz countertops and stainless steel appliances. Includes keyless entry, locker, and underground parking. Enjoy exceptional amenities such as 24/7 concierge, fitness studio, yoga lawn, rooftop terrace, party room, herbal garden, social lounge, and parcel delivery system. (id:61852)
Royal LePage Signature Realty
3036 Dewridge Avenue
Oakville, Ontario
Just moments away from the Bronte Go Station, shopping, schools, and parks. Featuring an open concept floor plan with an entertainer-friendly kitchen boasting a breakfast bar overlooking the dining room. New flooring throughout. Enjoy a private outdoor patio and convenient inside access to the garage. Don't miss out on the chance to make this place your home. The landlord covers hot tank rental. (id:61852)
Real One Realty Inc.
1802 - 25 Trailwood Drive
Mississauga, Ontario
Sun Filled & Spacious 2 Bedroom, 2 Full Bath Unit With Utilities Included (Heat/Hydro/Water). This Unit Is Open Concept With Easy To Clean Laminate & Tile Flooring, Built-In Closet, Large Sized Bedrooms, Ensuite Laundry. Amenities Include Pool, Gym, 24Hr Security, Sauna, & Playground. Mins To Square One Mall, Heartland Town Center, Grocery Stores, Major Highways (401/403) And Public Transit.Includes: 1 Parking Space & Ensuite Locker. Move In Date Is Flexible. *Photos From Previous Listing* (id:61852)
Century 21 Miller Real Estate Ltd.
4 - 2773 Lake Shore Boulevard W
Toronto, Ontario
Bright, clean and spacious 1 bedroom apartment in the heart of "Lake Shore Village". Steps to TTC street cars, buses, shopping, dining, fast food , doctors, dentists, fitness and many more amenities. Main floor unit in a quiet building with well lit lobby and entrance off Second St. Walk to Prince of Wales Park right on the waterfront bicycle trail and enjoy picnics by the lake with stunning views of the city, play ground, splash pool, tennis courts and artificial ice rink. (id:61852)
Royal LePage Porritt Real Estate
85 - 100 Duffay Road
Brampton, Ontario
Bright, beautifully maintained, and ideally located, this 2-bedroom, 2-bath stacked townhome at 100 Duffay Road offers exceptional comfort in one of North Brampton's most desirable communities. Step into a spacious open-concept living and dining area that provides a warm and inviting atmosphere for both everyday living and entertaining. The modern kitchen boasts stainless steel appliances, ample cabinetry, and a functional layout perfect for meal preparation. Two generously sized bedrooms offer comfort, versatility, and abundant natural light, while two full bathrooms add convenience for couples, families, or roommates. Additional highlights include ensuite laundry, a private front entrance, and a charming outdoor balcony ideal for morning coffee or quiet evening relaxation. Parking is included for added convenience. Perfectly positioned just minutes from Longo's, Mount Pleasant GO Station, major shopping plazas, reputable schools, parks, transit, and all essential amenities, this home provides unmatched accessibility. It's an excellent choice for professional couples, small families, or students seeking a stylish, low-maintenance living space in a thriving community. A fantastic opportunity to enjoy comfort, convenience, and modern living in a prime Brampton neighbourhood (id:61852)
Homelife Superstars Real Estate Limited
481 Brisdale Drive
Brampton, Ontario
Welcome to this beautifully finished 2-bedroom, 2-washroom basement apartment located in a quiet, family-friendly neighbourhood. Offering a separate entrance for complete privacy, this modern unit features an open-concept living and dining area, a contemporary kitchen with ample cabinetry, and in-suite laundry for your convenience. Both bedrooms are generously sized, each with its own washroom-perfect for roommates or small families seeking extra comfort and functionality. The home is well-lit with large windows and pot lights throughout, creating a warm and inviting atmosphere. Enjoy the added convenience of 1 dedicated parking space and easy access to nearby schools, parks, shopping, public transit, and major highways. Perfect for responsible tenants looking for a clean, spacious, and well-maintained home. Don't miss this opportunity! (id:61852)
Royal LePage Signature Realty
814 - 801 The Queens Way
Toronto, Ontario
Brand-new, Never-Lived-In 1 Bedroom + Den Condo in a Prime Toronto Location!This spacious suite features a modern kitchen with brand-new appliances and abundant natural light. The versatile den is ideal for a home office, and the roomy private balcony offers additional outdoor living space. Enjoy the convenience of ensuite laundry and an unbeatable location in the sought-after Queensway neighbourhood.Highway access is quick and easy, and you'll be just minutes from Costco, Sherway Gardens, everyday essentials, the Lakeshore waterfront, Downtown Toronto, and TTC transit options. The area is surrounded by local restaurants, specialty shops, entertainment, and beautiful parks with vibrant playgrounds. Humber College Lakeshore Campus and the Toronto Police College are also a short commute away.Residents enjoy an impressive selection of building amenities, including a wellness centre with yoga and stretch rooms, a co-working space and café hub, a games lounge with workshop area, pet spa and play zone, rooftop dining and BBQ areas, children's play spaces, bicycle lockers, and 24-hour concierge service. (id:61852)
RE/MAX Millennium Real Estate
61 Cedarwood Crescent
Brampton, Ontario
Welcome to 61 Cedarwood Crescent - a well-maintained 3-bed, 3-bath home with a bonus office, located in a quiet and family-friendly neighbourhood. The main and upper levels feature hardwood flooring, fresh paint, and large windows that allow natural light throughout. The kitchen offers re-finished cabinetry and a new high-performance hood fan, while the main-floor powder room has been updated with a new vanity and LED mirror. The upper level includes three spacious bedrooms, two full bathrooms, and a dedicated office/flex space ideal for working from home. The unfinished basement provides excellent potential for future development and includes a City-approved separate side entrance. Exterior and additional features include exterior pot lights, a cement walkway around the home, an enclosed front porch, a fully fenced backyard, California shutters, energy-efficient windows and patio doors with a lifetime warranty, a central vacuum system, and an owned hot water tank less than 2 years old. Roof, furnace, and windows are approximately 10-12 years old. Parking for up to 5 vehicles, including a 1.5-car garage. Close to parks, schools, shopping, Hwy 410, and approximately 10 minutes toWilliam Osler Hospital. (id:61852)
Royal LePage Signature Realty
21 Avalon Drive
Wasaga Beach, Ontario
Opportunity to own with just $20,000 down! BRAND NEW, NEVER BEEN LIVED IN Sunnidale by RedBerry Homes, one of the newest master planned communities in Wasaga Beach. Conveniently located minutes to the World's Longest Fresh Water Beach. Amenities include Schools, Parks, Trails, Future Shopping and a Stunning Clock Tower that's a beacon for the community. Well Appointed Freehold Interior Unit Approximately 1,474 Sq. Ft. (as per Builders Plan). Features luxurious upgrades including: Stained Staircase Stringer & Railings with Upgraded Steel Pickets, Laminate in lieu of Tile in the Kitchen & Breakfast area, Laminate on the Second Floor (Non-Tiled Areas), Upgraded Kitchen Cabinets with Deep Upper Cabinet Above Fridge, Upgraded Kitchen Backsplash, Upgraded Silestone Countertop throughout Kitchen, Primary Bathroom & Main Bathroom with Undermount Sink, and Upgraded Primary & Main Bathroom Cabinets. Entry Door from Garage to House. Extra Wide and Deep Lot Includes Direct Access to Backyard through the Garage. Full Tarion Warranty Included. (id:61852)
Intercity Realty Inc.
23 Avalon Drive
Wasaga Beach, Ontario
Opportunity to own with just $20,000 down! BRAND NEW, NEVER BEEN LIVED IN Sunnidale by RedBerry Homes, one of the newest master planned communities in Wasaga Beach. Conveniently located minutes to the World's Longest Fresh Water Beach. Amenities include Schools, Parks, Trails, Future Shopping and a Stunning Clock Tower that's a beacon for the community. Well Appointed Freehold End Unit Approximately 1,733 Sq. Ft. (as per Builders Plan). Features luxurious upgrades including: Stained Staircase Stringer & Railings with Upgraded Steel Pickets, Laminate in lieu of Tile in the Kitchen & Breakfast area, Laminate on the Second Floor (Non-Tiled Areas), Upgraded Kitchen Cabinets with Deep Upper Cabinet Above Fridge, Upgraded Kitchen Backsplash, Upgraded Silestone Countertop throughout Kitchen, Primary Bathroom & Main Bathroom with Undermount Sink, and Upgraded Primary Ensuite Cabinets with Double sink included. Premium Pie-shaped lot. Full Tarion Warranty Included. (id:61852)
Intercity Realty Inc.
49 Eberhardt Drive
Wasaga Beach, Ontario
Stunning, Bright; Spacious 1800 SF +, 2 Car Garage End Unit Townhome in prestigious Sterling Estates in Wasaga Beach. 3 Spacious bedrooms and 2.5 bathroom. The Master BR has 4-piece ensuite with Glass Door also comes with walk-in Closet. This home comes with upgraded kitchen with all stainless-steel appliances. 2 Car Garage with door open in home. Walking to Beach Area 1 and shopping, downtown Wasaga. (id:61852)
Royal LePage Superstar Realty
10 Richard Boyd Drive
East Gwillimbury, Ontario
Fabulous 3 Bed Rooms Townhouse With Walk Out Basement. 9Ft Ceiling On Main Floor, Hardwood On Main Floor & 2nd Fl Hallway, Upgraded Kitchen With Quartz Countert, S/S Appliances, Backsplash. Oak Staircase With Iron Pickles, Ceiling Boxes For Living Dining Rms, Laundry Room In Second Floor, 5 Pc Master Ensuite. Huge Window In Master Walk In Closet, Open Concept Dining Room Combined With Living Room. Close To Costco, Go Station, Rec Complex Etc. (id:61852)
Aimhome Realty Inc.
308 - 2 Linsmore Place
Whitchurch-Stouffville, Ontario
The Most Desirable Area In Stouffville! Geranium Vista Condo-Townhouse In Stouffville Offers 2 Bedrooms & 2 Washrooms, Contemporary Open-Concept Plan With Soaring Nine-Foot Ceilings In The Main Living Areas And Upgraded Kitchen With Granite Countertops & Stainless Steel Appliances. Huge Oversized Rooftop Terrace. Floor To Ceiling Windows. Close To Amenities, Schools, Banks, Groceries & Downtown With Go Train! (id:61852)
RE/MAX Realtron Turnkey Realty
0 Concession Road 8
Georgina, Ontario
Excellent opportunity to own a beautiful 38+/- acre property located just outside of Baldwin. Great location to potentially build your dream home, while still being an easy commute away from the GTA. Lots of nature and a short distance to trails, rivers and Lake Simcoe. **EXTRAS** Close proximity to surrounding towns and all amenities. Very private location yet minutes to Highway 48. (id:61852)
RE/MAX All-Stars Realty Inc.
4911 - 950 Portage Parkway
Vaughan, Ontario
Steps to subway and easy connection to airport Easy access to HWY 400 & 407 Spacious balcony and great view 1 Locker and 1 Parking Party Rm, Guest Suites, 24 hrs Concierge Wifi included in the unit YMCA is step away As the city centre Vaughan, everything is close (id:61852)
Express Realty Inc.
54 Jade Blossom Avenue
Markham, Ontario
Welcome to the Shamrock model by Mattamy Walmark Development Limited. A beautifully designed 4-bedroom, 2.5-bath home offering 2,269 sq ft of stylish living space in one of Markham's most desirable new communities. With thoughtful design and contemporary finishes, this home combines functionality and comfort for the modern family. This property features an electric fireplace, air source heat pump, and a tankless water heater for energy efficiency. Eligible First Time Home Buyers may be able to receive up to an additional 13% savings on the purchase of this home through the proposed Government FTHB Rebate Program. (id:61852)
Realty One Group Reveal
391 Stony Hill Boulevard
Markham, Ontario
Welcome to Springwater Markhams highly anticipated master-planned community. This pre-construction Auburn model offers 1,793 sq ft of thoughtfully designed living space featuring 4 bedrooms and 3.5 bathrooms across a bright, modern layout. Perfectly situated on a 19.85 ft 54.79 ft lot, this south-fronting home blends contemporary style with sustainable comfort, including an Air Source Heat Pump and tankless water heater. Eligible First Time Home Buyers may be able to receive up to an additional 13% savings on the purchase of this home through the proposed Government FTHB Rebate Program. (id:61852)
Realty One Group Reveal
2 East Street
Essa, Ontario
MOTIVATED SELLER AND QUICK CLOSING AVAILABLE! Nestled on a mature, tree-lined lot in Angus, this charming mobile home offers privacy and peace - awaiting your finishing touches. Featuring a welcoming covered porch, updated flooring throughout, and two generously sized bedrooms, it's perfect for first-time buyers or those seeking to downsize. The 10x16 shed, built in 2023, includes windows and power (60 Amp), making it ideal for storage or a mini workshop. With shingles replaced in 2020 and a well-maintained lot, the outdoor space is perfect for relaxing or entertaining. New Septic and Appliances Negotiable. Current land lease fees of $435.47/month include taxes. Don't miss this hidden gem - schedule your showing today! (id:61852)
Keller Williams Experience Realty
2nd Flr - 2152 Danforth Avenue
Toronto, Ontario
Prime Office Space for Lease: 900 Sq Ft. Your Next Business Address Awaits. An exceptional opportunity to elevate your business to new heights with this stunning 900 square foot office space on the 2nd Floor of a corner unit. Situated in a sought-after commercial area of Danforth and Woodbine, this suite is meticulously designed to inspire productivity, attract clientele, and foster a vibrant work environment. Whether you are a startup, an established enterprise, or a professional service provider, this versatile, thoughtfully appointed office is ready to accommodate your unique vision. This office suite exemplifies comfort and functionality. Boasting an open-concept layout with abundant natural light, the space is as inviting as it is practical. High ceilings, expansive windows, and creates an atmosphere of sophistication and professionalism. Open Workspace: Spacious main area that can be arranged with workstations, cubicles, or hot desks, tailored to your team's needs. A dedicated server room. Restrooms: 1 washrooms on the same floor. Ideal Uses - This 900 sq ft space is adaptable for a wide variety of professional applications, including but not limited to: Technology firms and software startups, Accounting, legal, or consulting practices, Marketing and creative agencies, Financial planning or real estate offices, Health and wellness services. Why Choose This Office Space? This 900 sq ft suite embodies everything a modern business demands: location, comfort, and style. Imagine your team thriving in a sunlit workspace, collaborating, and enjoying the convenience designed for productivity and well-being. Give your business the address it deserves and let this office space be the foundation on which your next chapter is built. TENANT PAYS UTILITIES & TMI (id:61852)
M.r.s. Realty Inc.
Bsmt - 54 Minnacote Avenue
Toronto, Ontario
Welcome to 54 Minnacote Rd - a bright and oversized executive 1-bedroom unit located in the sought-after West Hill community. This well-maintained suite offers generous living space, large windows, and a functional layout ideal for professionals seeking comfort and convenience. All utilities and high-speed internet are included, providing excellent value and predictable monthly costs. The unit is filled with natural light and has been thoughtfully cared for, with professional cleaning scheduled prior to move-in. Enjoy the flexibility of furnishings that can stay or be removed, with some photos virtually staged to showcase potential layouts. Shared laundry is conveniently located on the main level. Commuters will appreciate two parking spaces in the driveway (tandem) and easy access to nearby highways, making travel into downtown Toronto quick and efficient. A clean, comfortable, and move-in-ready option in a quiet residential setting - perfect for professionals looking for space, value, and accessibility. (id:61852)
Psr
430 - 2789 Eglinton Avenue E
Toronto, Ontario
Well-maintained 1-bedroom, 1-bath stacked condo townhouse offering a comfortable and functional layout in a convenient east Toronto location. This thoughtfully designed home features an efficient floor plan with defined living and dining space, a full kitchen, and a spacious bedroom with ample storage. The unit benefits from a quieter setting and consistent indoor temperatures year-round, making it both practical and comfortable. One parking space is included, adding everyday convenience. Located close to transit, shopping, dining, and everyday amenities, with easy access to major routes and the Eglinton corridor, including the brand new Eglinton LRT! (Soon to be up and running). A great opportunity for a professional or couple seeking a low-maintenance rental with parking in a well-connected neighbourhood. (id:61852)
Pmt Realty Inc.
1 - 1 Hargrave Lane
Toronto, Ontario
Discover refined urban living in this stunning English Georgian-style townhouse, ideally located in the prestigious Lawrence Park neighbourhood. One of the largest homes in the complex, this beautifully appointed 3-bedroom plus den, 3-bath residence blends timeless architecture with modern luxury. The sun-filled, open-concept main level features soaring 9-foot ceilings and a gourmet kitchen finished with premium materials and a striking marble backsplash-perfect for both everyday living and entertaining. Thoughtfully upgraded throughout, the home offers ensuite bathrooms with glass showers and marble accents, along with custom walk-in closets for exceptional storage and comfort. Step outside to an expansive rooftop terrace with a BBQ gas line and serene treetop views-an ideal setting for entertaining or unwinding. The dedicated den provides a quiet, flexible workspace, while the lower level impresses with dramatic 14-foot ceilings, versatile living space, and direct access to two parking spots. Conveniently located just steps from TTC transit with direct service to the Yonge & Lawrence subway, this exceptional home is also close to Sunnybrook Hospital, the Granite Club, and some of Toronto's most sought-after public and private schools. (id:61852)
Elevate Real Estate
