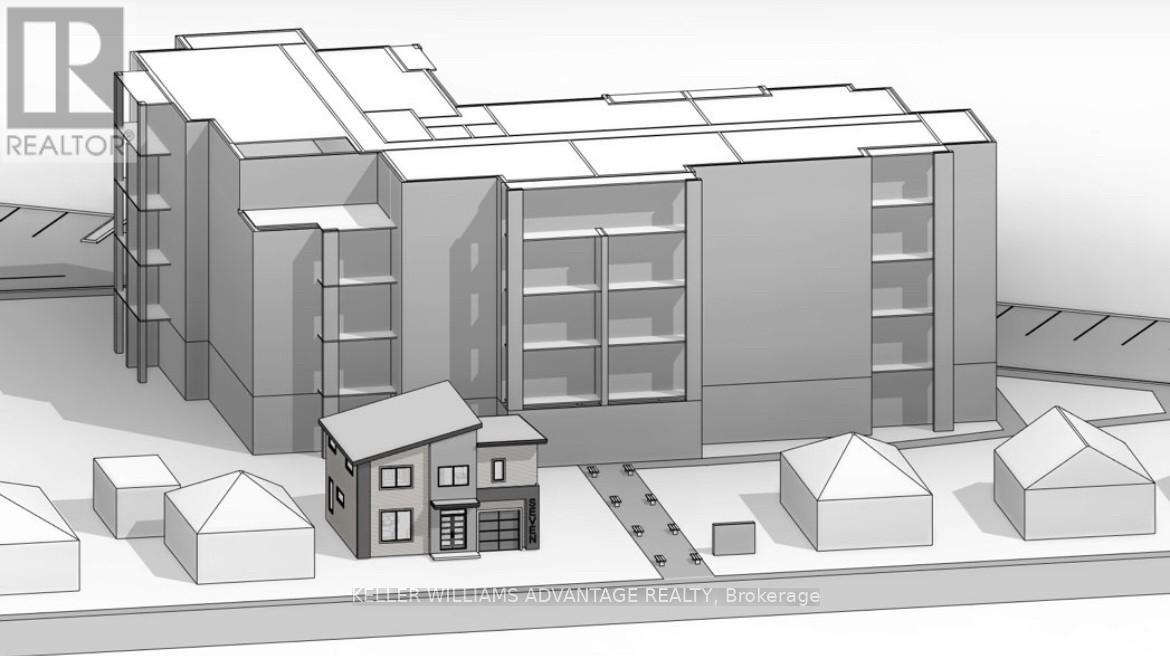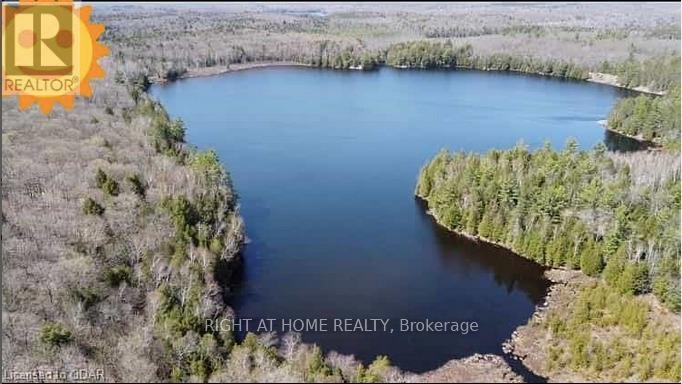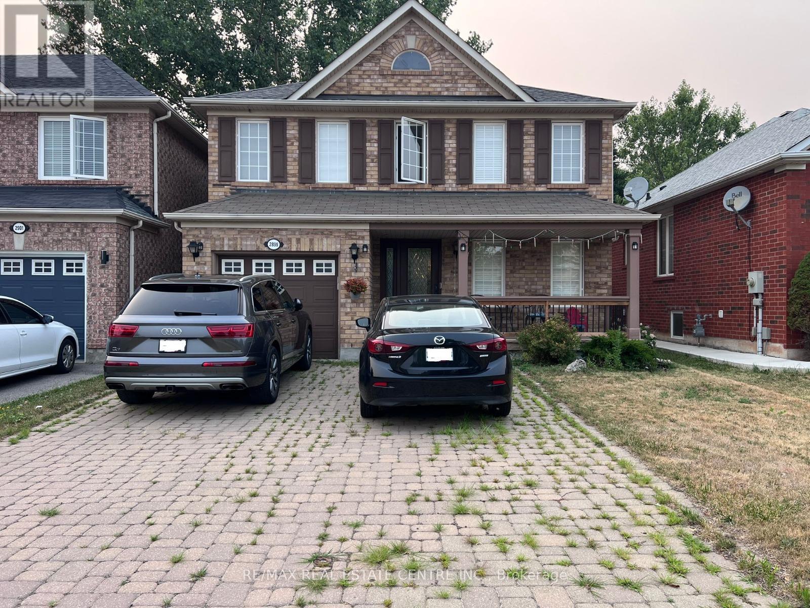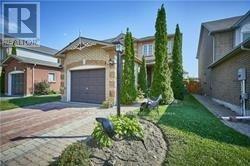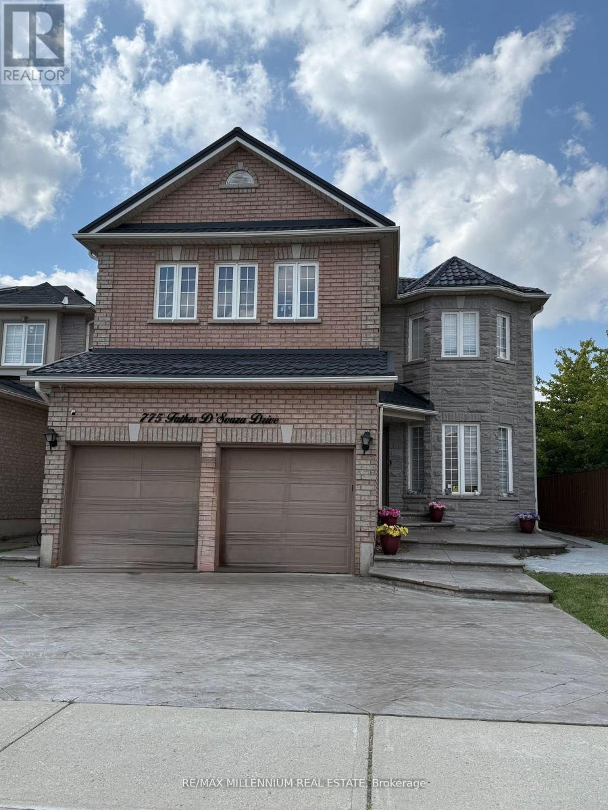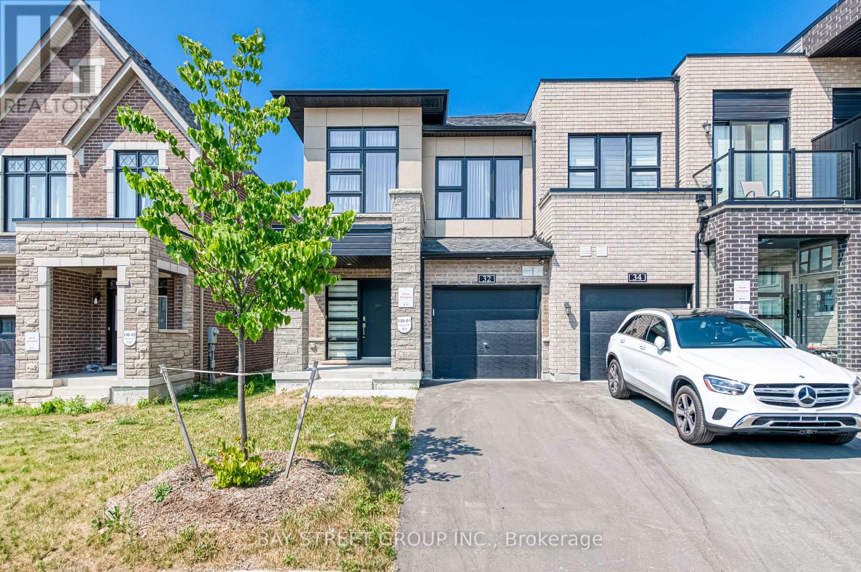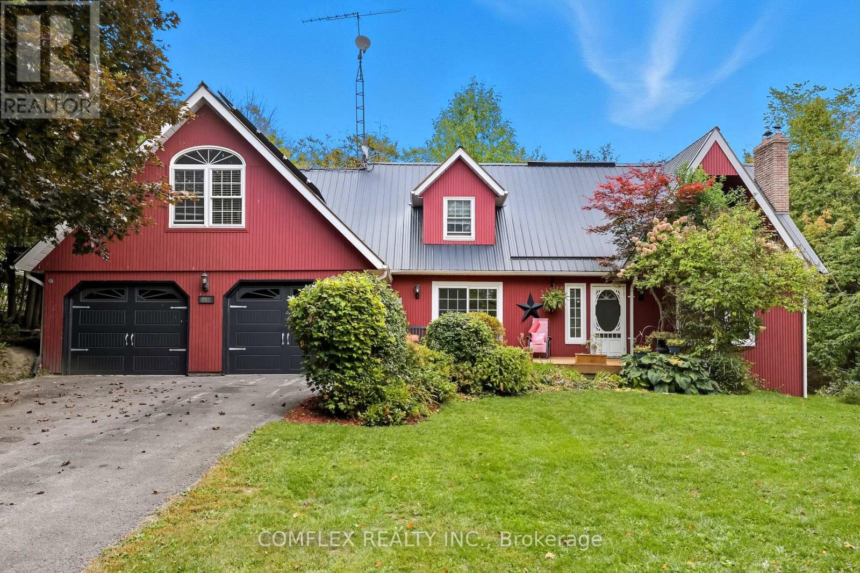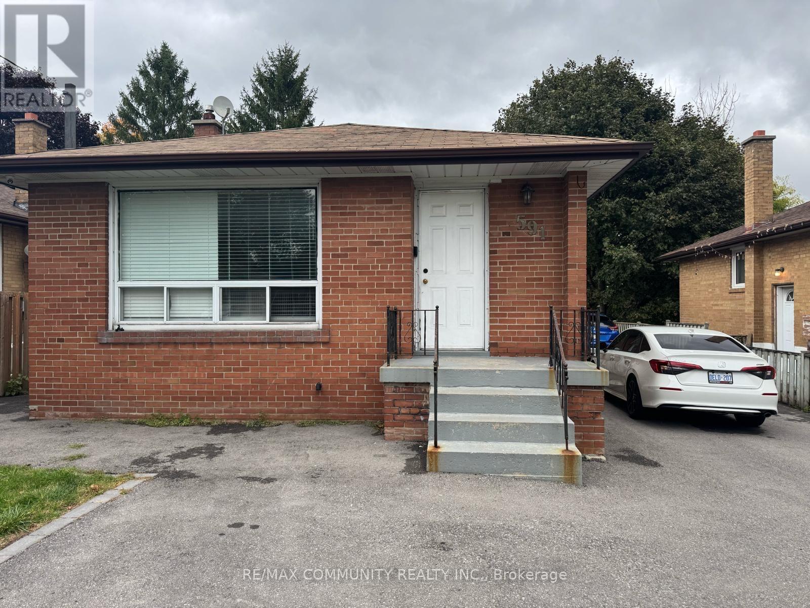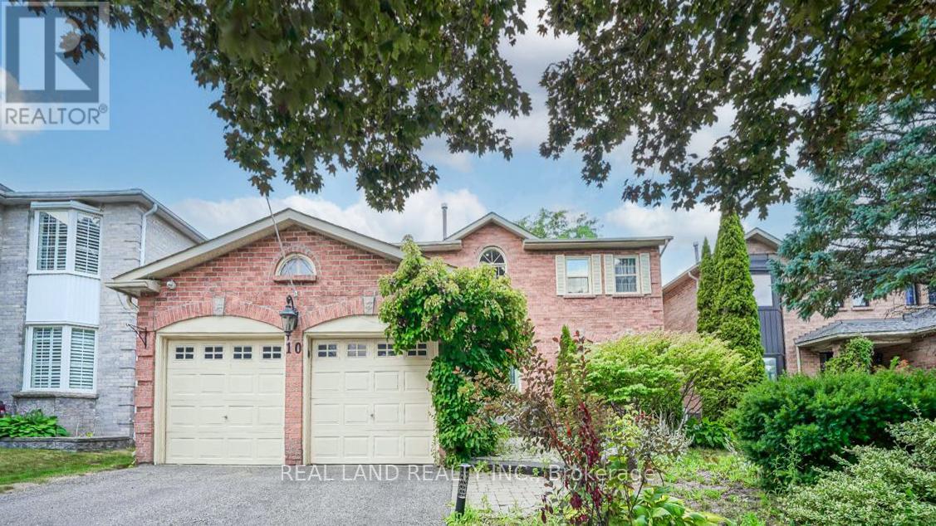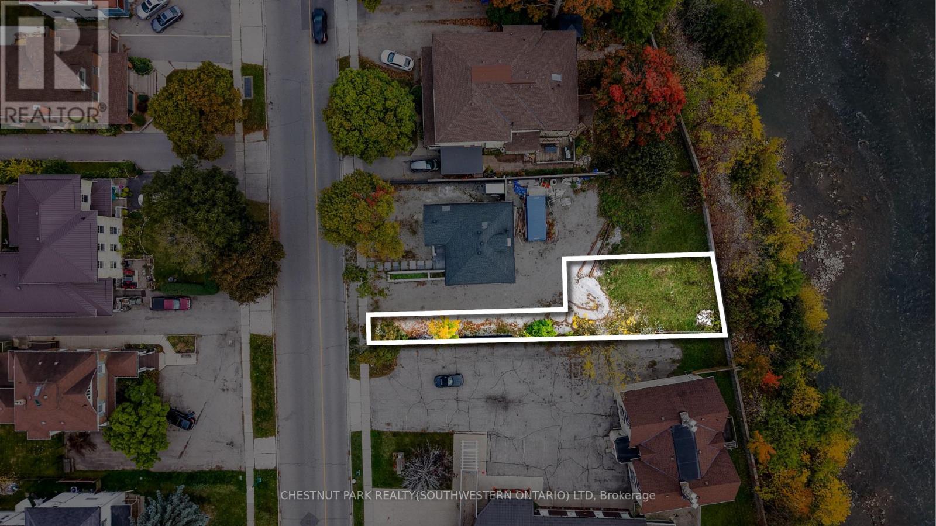9 James Street
Norfolk, Ontario
Prime development opportunity located in the heart of Simcoe, Norfolk County. 9 James Street is a cleared, shovel-ready 1.399 -acre parcel with designs for a 5-storey, 40-unit mid-rise apartment building. This site has been in the works for a proposed development. A Site Plan Agreement (SPA) is not yet approved, environmental studies including Phase I, II and, III are complete, and a Record of Site Condition (RSC) has been filed and acknowledged by the Ministry. Zoned R2 with site-specific approval, the property allows for high-density residential use. The current design includes 74 surface parking spaces and unit mix options that support rental strategies. The Norfolk County market continues to see strong rental demand with vacancy rates under 2.5 percent, making this a compelling opportunity for purpose-built rental or CMHC co-financed housing. This is one of the few mid-rise development sites available in Norfolk County. Perfect for Developers, investors, and affordable housing proponents. (id:61852)
Keller Williams Advantage Realty
00 West Eels Lake Road W
North Kawartha, Ontario
PARADISE FOUND! A RARE FIND! Extremely Private Lake. Surrounded by 277 Acres of Pristine,Magnificent, Wilderness. This untouched, secluded beautiful property has over 5000 Feet of shoreline with the remainder of the Lake being Crown Land. As the proud owner of this Incredible Lake Property one could only imagine the possibilities. There is a small rustic cabin on the property that is only steps from the waters edge. The clean sandy shallow shoreline is perfect for the avid swimmer and children .Higgins Lake boasts both Small mouth and Large mouth Bass for fishing. Wildlife abounds in the mature Hardwood andSoftwood Forest and is a naturalist's haven. Abutting 1000's of Acres of Crown Land, Trails and close toEels Lake, as well as many other lakes and Provincial Parks .The Location is close to amenities in Town of Apsley, 30 Minutes to Bancroft and 2.5 Hours from Toronto. Comprised of 3 lots. (id:61852)
Right At Home Realty
2899 Westoak Trails Boulevard
Oakville, Ontario
Very Well Kept, Owner Occupied 2 Storey Detached House With Finished Basement In Mature Neighborhood Of Oakville. Four Car Parking Spaces !! Seperate Living & Family On Main Floor.This House Features 4 Bedrooms And A Den On Upper Floor. Den Is Ideal For Those Working From Home. Spacious Bedrooms With Large Windows Which Brings A Lot Of Natural Light. Master Bedroom Has 4 Pc Ensuite Washroom & Walk In Closet. Fully Finished Basement For Your Recreational Needs. Desirable Family Oriented West Oak Trails Community Surrounded By Parks, Trails, Public Transit, Highest Ranked Schools. (id:61852)
RE/MAX Real Estate Centre Inc.
12 Nicort Road
Wasaga Beach, Ontario
Welcome to your dream home in the highly desirable River's Edge community, just minutes from the beach and scenic walking trails! This newly built 4-bedroom, 3.5-bath home showcases a stunning stone & brick front entrance, bright open-concept layout, elegant oak staircase, spacious living room, and a large great room that flows seamlessly into a modern kitchen with a center island - perfect for entertaining. Upstairs, enjoy the convenience of a second-floor laundry, along with four generous bedrooms, including a luxurious primary suite with a walk-in closet and a spa-inspired ensuite featuring a freestanding tub and glass shower. A second bedroom with its own private ensuite is ideal for guests or family members. Complete with a double car garage and premium finishes throughout, this home offers the perfect blend of style, comfort, and modern living. Don't miss your chance to own this gem in River's Edge - where luxury meets nature! (id:61852)
Upstate Realty Inc.
5 Hearthstone Crescent
Clarington, Ontario
This cozy single-family home features 1 bedroom and 1.0 bathroom, perfect for anyone looking for a peaceful retreat. Nestled in the serene neighborhood of Hearthstone Crescent, Clarington, this property offers both comfort and convenience. With its inviting atmosphere and prime location, this home is a true gem waiting to be discovered. (id:61852)
RE/MAX Ultimate Realty Inc.
Bsmt - 775 Father D'souza Drive
Mississauga, Ontario
Location! Location! BASEMENT ( APT 2) In Highly Desirable Heartland Neighbourhood. Spacious,Bright & Beautifully Kept. Hardwood Floors Throughout. Eat-In Kitchen W/ Walk Out To PrivateYard. Large Bedrooms WITH CLOSET. Close To Parks, Golf, Go Station, Public Transit, Schools,Shops At Heartland Town Centre & Much More! Parking available.Utilities All Inclusive (id:61852)
RE/MAX Millennium Real Estate
32 Jessica Antonella Street
Markham, Ontario
Stunning Approx. 1-Year-Old Traditional Freehold End Unit Townhouse in Prestigious Angus Glen! This bright and spacious 3-bed, 3-bath home offers over 2,000 sq ft Living Space, flooded with natural light from large windows. Enjoy 9 ceilings, hardwood floors throughout, and a stylish modern kitchen with quartz counters and stainless steel appliances. The primary bedroom boasts a 5-pc Ensuite with sinks, standalone tub, frameless glass shower, and walk-in closet. Enjoy the convenience of direct access from the garage and custom made blinds tailored to window. Top-Ranking Schools Buttonville Public School and Pierre Elliott Trudeau High School, Steps to Golf, Parks, Malls. Close to Hwy 404/407. No POTL fees! (id:61852)
Bay Street Group Inc.
439 Fralicks Beach Road
Scugog, Ontario
Tucked away in a sought-after Lake Scugog community, this striking custom-built home combines elegance, space, and privacy all just minutes from Port Perry. With captivating curb appeal and a layout designed for flexibility, this property truly has it all.Inside, you'll find a bright, open-concept kitchen outfitted with granite countertops and stainless steel appliances, flowing seamlessly into a cozy family room . Two separate staircases lead upstairs, where four generous bedrooms and a dramatic loft with vaulted ceilings (perfect as a home office or studio) await. The primary bedroom includes a walk-in closet with a barn door, a semi-ensuite bath, and its own private balcony ideal for soaking in sunset views over the lake.Downstairs, the fully finished walkout basement offers exceptional potential for in-law or multi-generational living. It features a spacious rec room with a wood-burning fireplace, a fifth bedroom, and a full 3-piece bathroom plus a separate entrance from the garage for added privacy.Set on a large, private lot that backs onto mature forest, the backyard is a true retreat with an in-ground pool, hot tub, and tranquil pond. The oversized driveway accommodates up to 8 vehicles in addition to the attached double garage.Whether you're looking for a peaceful lifestyle close to nature, or a spacious home to share with family, this exceptional property delivers. All within easy reach of lake access, local shops, restaurants, and downtown Port Perry. (id:61852)
Comflex Realty Inc.
361 Spring Garden Avenue
Toronto, Ontario
Unrivalled Elegance Nestled Custom Built Home With Rare Huge Lot 100 Ft X 190 Ft On Quiet Spring Garden! Land Value Alone Worth 4.5M Plus! Executive Home To Settle Your Family In Award Winning Willowdale East Community With Amazing Neighbours. Top Quality & Workmanship From Top To Bottom. Exceptional Layout With Graciously Proportioned Principal Rooms. Natural Stone Marble Floor&Custom Doors Throughout Entire Main & 2nd Floor.Original Owner, 10 Ft. On Main Fl, 9 Ft. On 2nd Floor & Bsmt. Grand Cathedral Skylight Foyer. Custom Gas Fireplace With Chiselled Stone Mantel. Chef-Inspired Dream Kitchen Open To Breakfast Area With Custom Built-ins, Centre Island and Top of the Line Appliances. Main Floor Library and Laundry. Second Floor 5 whole ensuites Bedrooms. Primary Bedroom Retreat Features a Luxurious 10 Piece Ensuite, His+Hers WICs, Open Concept Seating Area&track lighting. Opulent Lower Level Featuring a Large Recreation Room Complemented with a Built-in Bar, Sauna room+Four Guest Rooms With A 4 Piec&2 piec Baths.Walkup Backyard Oasis Boasting Expansive Wood Deck. Reserved Space For Elevator, Interlocking Brick Circular Driveway with 3 Garages Parking& Driveway Parking 10 Cars+. Best schools rank: Hollywood Public (1/3064),Ear Haig Secondary (21/739).. **EXTRAS** Ultra Electric Range, B/I Oven, B/I M'wave, B/I Dw, Branded Fridge, W/D, All Wndw Cvrgs, All Crystal chandeliers(worth 40-50k each), Elf's, Two Staircases, Two Furnances(22'), CAC, 2 Hwt (R), Alrm, Auto sprinkler system,B/I bar, Gdo & Rem. (id:61852)
Mehome Realty (Ontario) Inc.
Lower - 591 Harmony Road S
Oshawa, Ontario
STUDENTS are welcome. This property is conveniently located close to shopping plazas and grocery stores, just off the Harmony Road interchange, in a future development area. The basement unit does not include the 3 bedrooms in the main floor, as the laundry area in the basement is shared. The main floor unit, featuring three bedrooms and one bathroom, is also available for rent at $ 2,650 PLUS 60% UTILITIES. (id:61852)
RE/MAX Community Realty Inc.
10 Timpson Drive
Aurora, Ontario
Welcome to 10 Timpson Dr Aurora, a rare opportunity on one of Aurora's most desirable and quiet local-traffic streets. This beautifully updated house is just 2 mintus walk to Aurora High school & 2 mintus drive to supermarket, Very convenient location.Large Kit With W/O To West Facing Yard. Formal Liv & Din Rms. Family Rm With Fireplace. Hardwood Flooring T/Out Main & Second Levels. Lower Level Offers a large living room,2 Bedroom, 3-Pc Bathroom for the tenant.This is an extremely rare opportunity to live in a beautiful home with sunset and skyline views that must be seen! Utilities are extra. Tenant to look after lawn/grounds maintenance, weed control, snow and ice removal. (id:61852)
Real Land Realty Inc.
3 - 67 Grand Avenue N
Cambridge, Ontario
Discover an outstanding opportunity to build in one of Cambridge's most sought-after neighbourhoods, offering an incredible view of the Grand River. This premium lot, zoned R5(CO), is ideally situated in the vibrant Galt Urban Core-a community celebrated for its heritage charm, walkable amenities, and growing demand for quality housing.Included in the supplements are architectural drawings for a stunning 2,400 sq. ft. home, providing inspiration for your dream build or investment project. Hydro and gas services are available at the lot line, minimizing upfront servicing costs and streamlining the building process.Enjoy the best of both worlds: a peaceful residential setting just steps from the Grand River, while being within easy walking distance to downtown shops, restaurants, schools, parks, and public transit. With the area experiencing exciting revitalization and steady growth, this property represents a prime opportunity for builders, developers, or anyone ready to create a custom home in a character-filled and highly desirable community. (id:61852)
Chestnut Park Realty(Southwestern Ontario) Ltd
