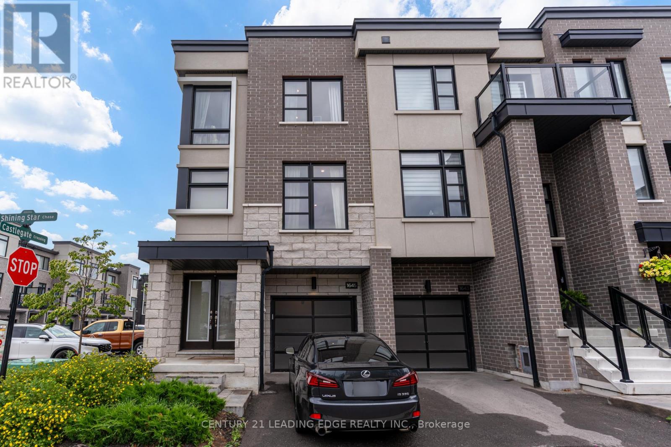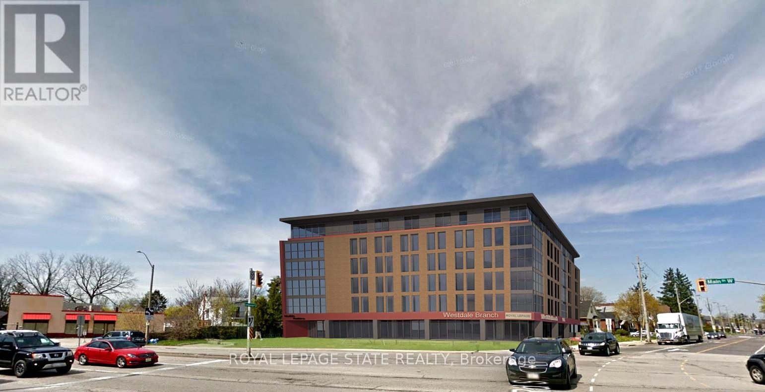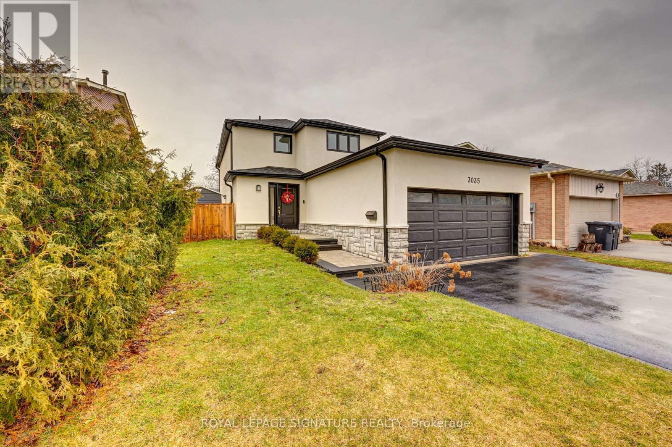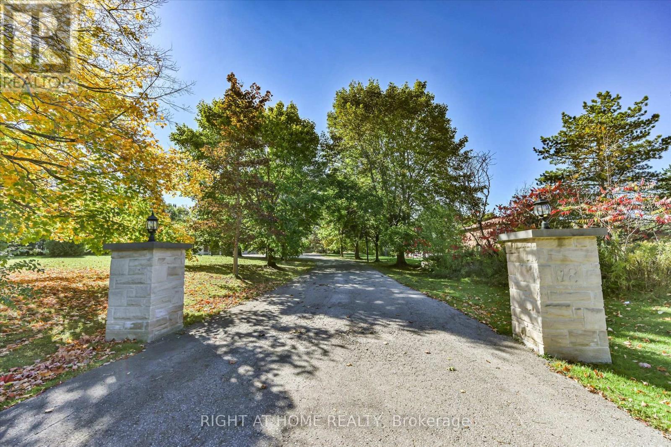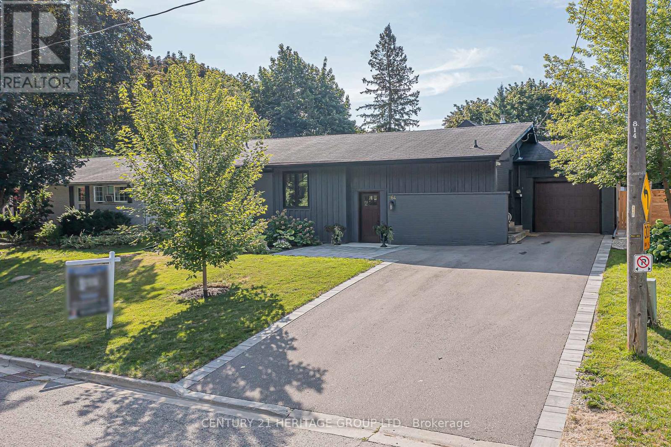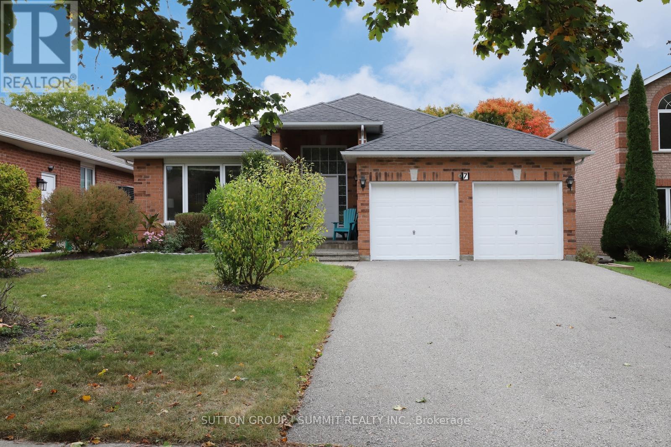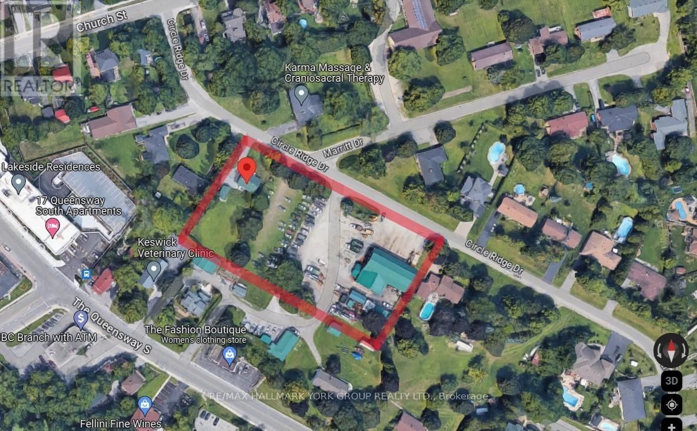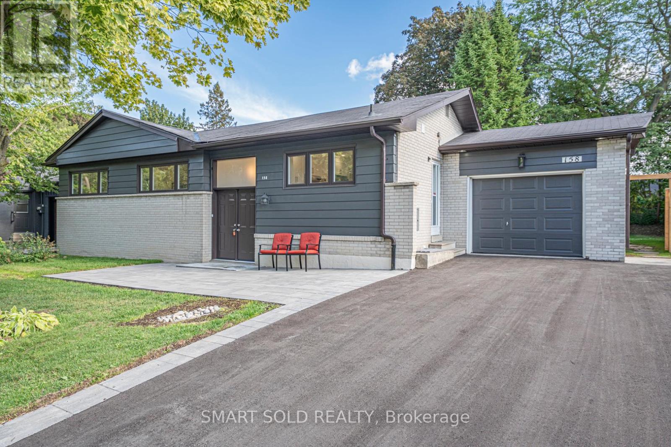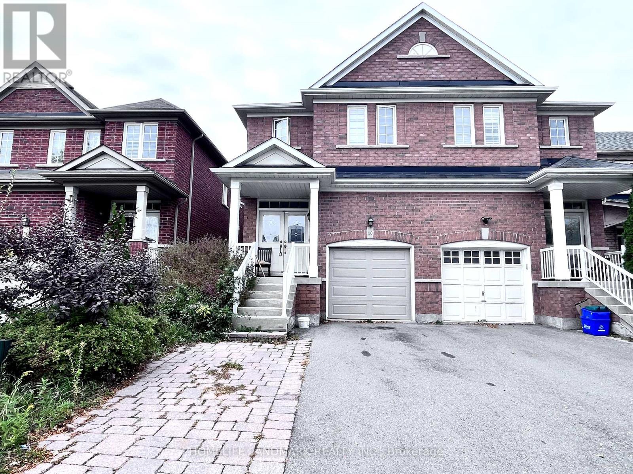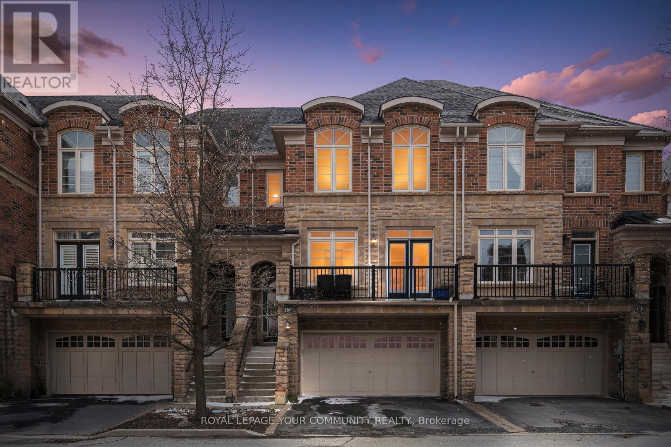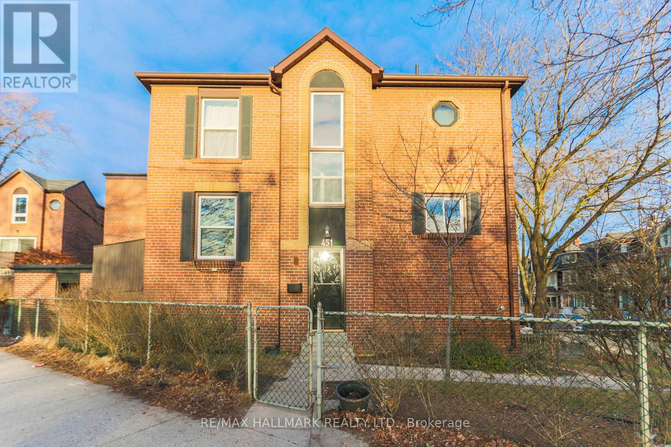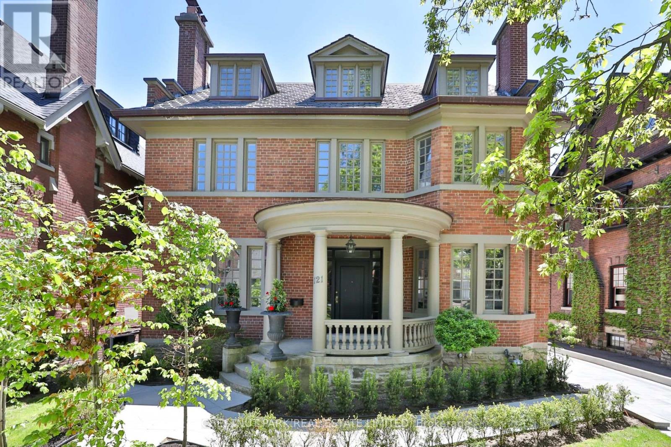1645 Shining Star Chase
Pickering, Ontario
Welcome To 1645 Shining Star Chase In The Sought-After Duffin Heights Community Of Pickering! This Beautifully Upgraded Home Faces A Park And Offers A Spacious Open-Concept Kitchen Featuring A Silestone Waterfall Island, Built-In Microwave Cabinet, Full-Height Tile Backsplash, And Pull-Out Recycling Centre. Enjoy Cooking With Premium Stainless Steel Appliances, Including A GE Gas Slide-In Convection Range And Broan 30" Range Hood. The Kitchen Walks Out To A Deck With Natural Gas BBQ Hookup-Perfect For Outdoor Entertaining. Inside, You'll Find Engineered Hardwood Floors, Pot Lights With Dimmers Throughout, And Premium Oak Stairs With Sleek Black Steel Pickets. The Primary Bedroom Boasts A Walk-In Closet And A Luxurious 5-Pc Ensuite With Frameless Glass Shower, Quartz Seat & Curb, Double Sink Vanity, And Matte Black Fixtures. Thoughtful Upgrades Include An EV Charger Point, CAT6 Internet Wiring, Under-Cabinet Valance Lighting, A Whole-Home Humidifier, And A Second Vanity In The Ensuite. Additional Features Include A Fenced Yard, Garage Door Opener, And Gas Lines For Both Stove And BBQ. Located In A Family-Friendly Community, Steps From Daycare, Shopping, And Restaurants-Plus Easy Access To Hwy 401 & 407. Don't Miss This Move-In Ready Gem In Durham's Growing Duffin Heights! (id:61852)
Century 21 Leading Edge Realty Inc.
906 Main Street W
Hamilton, Ontario
For Developers, Investors , Builders. Site Plan Conditionally approved. Zoning is TOC1 Exception 310. Highly visible and trafficked location in close proximity to McMaster innovation Park and University, Hamilton Health Sciences (Children's pediatric hospital), Columbia International College. Close to hwy 403 access, future LRT, Westdale Village and minutes to downtown Hamilton. Close to parks, conservation areas, pubic and private elementary and secondary schools, religious institutions, public transportation, dining, shopping and entertainment areas. Properties include 906 Main St W and 122 Longwood Rd S which are automatically merged and must be purchased and completed simultaneously. (id:61852)
Royal LePage State Realty
3035 Saracen Court
Mississauga, Ontario
Luxury Living At Its Finest! This Stunning 3+1 Bed, 4 Bath Executive Home Is Located On A Quiet, Private Family Friendly Court, Close To Schools, Shopping And All Major Highways. The Home Features Lavish High-End Finishes Throughout, Open Concept Main Floor With An 11Ft Kitchen Island And Top Of The Line Appliances. 3 Spacious Bedrooms Including Huge Primary With Custom B/I Walk In Closet And 5Pc Ensuite. The Basement Features A Large Family Room, Wet Bar And A 4th Bedroom With It's Very Own Steam Room. This Is A Perfect Man Cave Or An In-law Suite. This Is Your Chance To Live In A Home That Could Be On The Cover Of Just About Any Designer Magazine, Truly A Must See. (id:61852)
Royal LePage Signature Realty
18 Mccowan Lane
Whitchurch-Stouffville, Ontario
Rare-find Gem- One of A Kind Bungalow with Stone Front. 2 Arce Scenery Land + Approx. 9000 sq.ft. Living Space! Hiding In Quiet Countryside but Close to Vivid City Living. 13' High Cathedral Ceiling in Living Room. Abundant Natural Light via High Windows & Skylight. Four (4) Huge En-suite Bedrooms, Plus Library and Other 3 Bedrooms. Open Concept Kitchen w/ Large Center Island & Granite Countertop. Marble and Hardwood Floor throughout Entire House. Walk-out Basement to Backyard. Inground Heated Pool and Spa Surrounded by Mature Landscaping. Four (4) Car Garage & Circular Driveway. Huge Sun-filled Glass-enclosed Sunroom and Deck Overviewing Beautiful Backyard. 3 Sets of Furnace and Central Air Conditioning. Back-Up Power Supply--Generator for Emergency Electricity. Few minutes to Hwy 404. Close To Shopping Mall, Grocery, Restaurants and Go Station. (id:61852)
Right At Home Realty
164 Park Avenue
Newmarket, Ontario
This impressive bungalow offers far more space than meets the eye and must be seen to be fully appreciated. The main level showcases a chefs kitchen featuring a Wolf 6-burner gas range, Sub-Zero full fridge and freezer, an abundance of cabinetry with polished nickel hardware, a walk-in pantry and a large center island with breakfast bar and stylish pendant lighting. The open-concept dining area is perfect for everyday meals or entertaining. The great room is stunning with its soaring 14.5-foot vaulted ceiling, cozy wood-burning fireplace and walkout to the back deck. The primary suite includes a walk-in closet and a spa-like ensuite with double sinks, a glass shower with rain head and handheld and modern finishes. A main floor office offers the ideal work-from-home space. The mudroom/laundry room impresses with built-in closets, a folding counter with storage and direct access to the driveway. A convenient powder room completes this level. Beautiful engineered hardwood flows throughout the main floor. The finished basement expands the living space with a large rec room, open office/den area and four additional bedrooms with large windows, as well as a 3-piece bath and ample storage. Vinyl strip flooring runs through the lower level rooms. Step outside to enjoy the private backyard, surrounded by mature trees and lush gardens. Entertain or unwind on the low-maintenance composite deck, gather around the patio which is the perfect place for a fire bowl or chiminea or relax year-round in the hot tub. Located close to schools, transit, and everyday amenities, this remarkable home combines comfort, style and convenience. (id:61852)
Century 21 Heritage Group Ltd.
7 Brent Road
East Gwillimbury, Ontario
Gorgeous All Brick Bungalow Located on a Very Peaceful and Private Court Location! One of the Nicest Streets Around! Amazing Walk Out Basement is Fully Finished with lots of Large Windows and Natural Light. Bright and Sun Filled Main Level with Spacious Living/Dining Room Combo Perfect for Entertaining! Large Eat-In Kitchen with Oak Cabinets, Backsplash, Stainless Steel Appliances and W/O to Private Deck. Main Floor Family Rm. Primary Bedroom with 4pc Ensuite and W/I Closet. Pot Lights and Crown Moldings. Fully Finished Walk Out Basement features a Huge Living/Dining Room Combo (26' 10"x 11') Kitchen, 2 Bedrooms, two 3pc Bathrooms and Two Private Laundry Areas! Roof (2015), Furnace (2021), Central Air (2016) Basement Reno's (2022) Most Broadloom (2022 & 2023) Cold Cellar. Main Floor 3rd Bedroom converted to Family Room, could easily be put back to 3rd Bedroom if Preferred. (id:61852)
Sutton Group - Summit Realty Inc.
12-18 Circle Ridge Drive
Georgina, Ontario
Attention all builders! 10 proposed detached homes on a quiet street, great location, mins to 404 and within walking distance to all amenities. Steps to the lake. Town will support 9 lots. 2024 taxes are an estimate. (id:61852)
RE/MAX Hallmark York Group Realty Ltd.
158 Park Avenue
Newmarket, Ontario
Welcome to this fully renovated detached home in the heart of Newmarket! Nestled on a premium 65 135 ft lot( Rear 75ft ) in a mature and desirable neighborhood, this 3+1 bedroom, 3 bathroom home has been extensively upgraded with quality finishes, offering both comfort and style. Highlights include brand-new doors and windows, a double front entry, fresh paint, updated ceilings, LED pot lights, and solid hardwood floors on the main level. The modern kitchen features new cabinets, countertops, polished tile flooring, and stainless steel appliances. A newly added primary suite boasts a spacious walk-in closet and a luxurious ensuite. The finished lower level includes waterproof laminate flooring and an additional bedroom, ideal for family or guests. Upgrades also include a new AC system, new garage remote, new shingles on the garage roof, and full duct cleaning. Outside, enjoy an extra-long driveway for up to 8 cars, a wide front yard, and a fully upgraded inground pool with a new liner, safety cover, and equipment room. Underground drainage has been professionally installed. Prime central location close to schools, parks, shopping, transit, and all amenities. A rare opportunity on a large lot with complete modern upgrades move-in ready! (id:61852)
Smart Sold Realty
60 Spring Arbour Road
Vaughan, Ontario
Beautiful & Bright Semi-Detached Home In Highly Sought-After Thornhill Woods!This 3+1 Bedroom, 4 Bathroom Home Features Double Door Entry, Large Foyer, 9 Ft Ceilings On Main, Hardwood Floors Throughout, Wood Stairs & Railings, Quartz Countertops In Kitchen & Baths. Finished Basement With Bedroom & Full Bath. Spacious Primary Bedroom With 4-Pc Ensuite & Ample Closet Space. Direct Access To Garage. New Roller Blinds (2024).Washer And Dryer (2022), Dishwasher (2022).Steps To Plaza, Parks, Transit, GO Train, Community Centre, Major Highways & Wonderland. Walking Distance To Carrville Mills PS & Top-Ranking Stephen Lewis SS. A Perfect Family Home In A Prime Location! (id:61852)
Homelife Landmark Realty Inc.
118 Chapman Court
Aurora, Ontario
A stunning executive 2 car garage townhome featuring 3 spacious bedrooms and 3 bathrooms, providing ample space for families or professionals. The main floor boasts an open-concept layout, seamlessly integrating the living and dining areas, enhanced by large windows that allow natural light to flood the space. Kitchen has an island and ample cabinetry making it perfect for everyday meals and entertaining guests. Upstairs, the generous-sized bedrooms offer plenty of closet space and large windows, creating bright and inviting retreats. The master suite includes a private ensuite bathroom, providing a luxurious space to unwind. Features include a ground floor living space with fireplace, which can serve as a family room, home office, or fitness area, and an attached garage that enters directly into the house. Situated in a desirable neighborhood, close to shopping, schools, parks, and public transit, ensuring convenience for its residents. New furnace and air conditioner (2024), new roof (2023), new hot water tank (2025) (id:61852)
Royal LePage Your Community Realty
451 Broadview Avenue
Toronto, Ontario
Fantastic opportunity to live in prime Riverdale! This beautifully renovated family home sits in the highly sought-after Withrow School district and includes rare parking. Extra-wide and filled with natural light, it offers three generous bedrooms and a bright, expansive primary retreat. The oversized main floor features elegant living and dining areas with hardwood floors, a cozy gas fireplace, and a walkout to a private deck. The renovated eat-in kitchen boasts stainless steel appliances and granite countertops, perfect for everyday living and entertaining. All just steps to transit, parks, shops, and top-rated schools. (id:61852)
RE/MAX Hallmark Realty Ltd.
121 Roxborough Drive
Toronto, Ontario
Welcome to a timeless and handsome detached 3 storey heritage Georgian home in the heart of North Rosedale where classic elegance meets everyday comfort. This prestigious area surrounded by parks and ravines in close proximity to excellent private and public schools and access to downtown is ideal for those choosing a healthy family lifestyle. The beautifully landscaped front garden features stone paths flanked by beech trees, boxwood, and yews. Inside, high ceilings along with crown mouldings and two main floor wood-burning fireplaces create a warm, refined atmosphere. The main level showcases a formal living room and dining room, a family room, library and a bright eat-in kitchen and a main floor bathroom. Stained glass windows add beauty and character to the central staircase. The sunlit primary suite offers a fireplace, spacious dressing area and a luxurious 6-piece ensuite featuring a Bagno Italia soaker tub and a walk-in shower for 2! A second floor study with a fireplace and an additional bedroom with an ensuite bathroom complete this second level. The third level includes two generously sized bedrooms and an oversized bathroom. The lower level has a recreation room, fitness area, wine storage, and laundry. A private driveway with decorative pavers runs alongside the home, leading to a detached two-car garage at the rear. Enjoy the fenced south-facing garden with a spacious deck perfect for outdoor entertaining. Steps to Chorley Park, Rosedale Park, and Summerhill Market. Please click on virtual tour for a drone aerial view. (id:61852)
Chestnut Park Real Estate Limited
