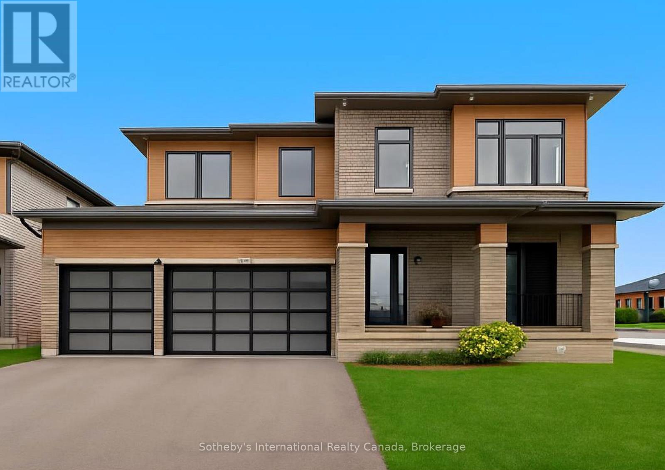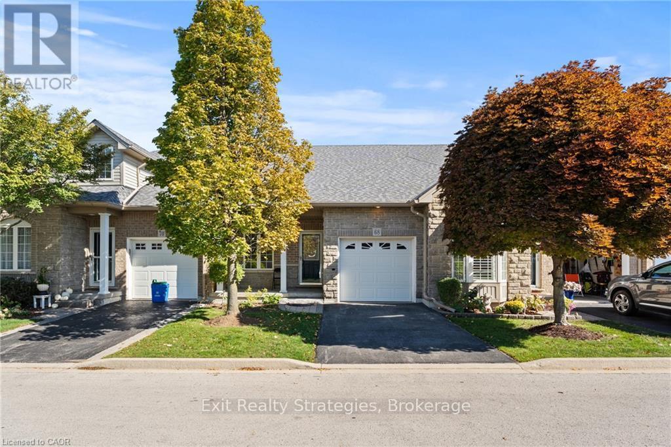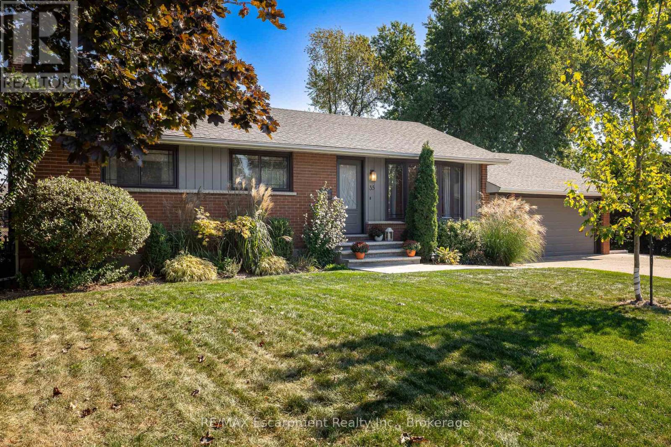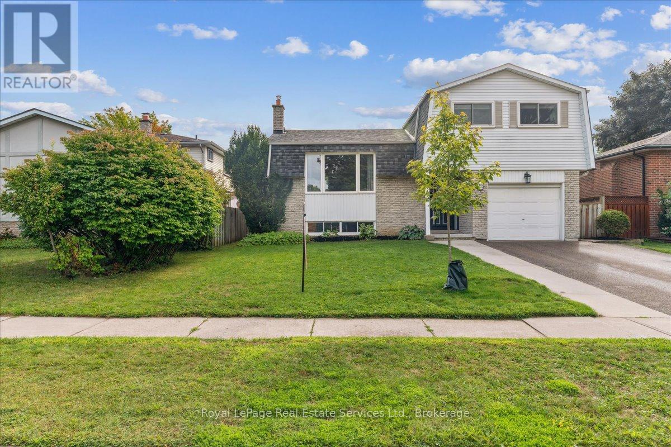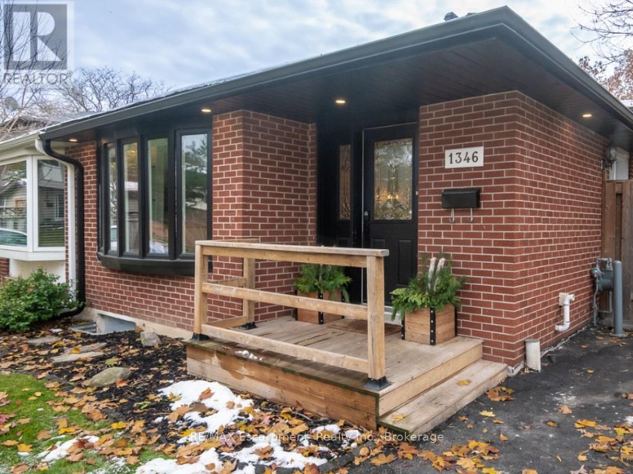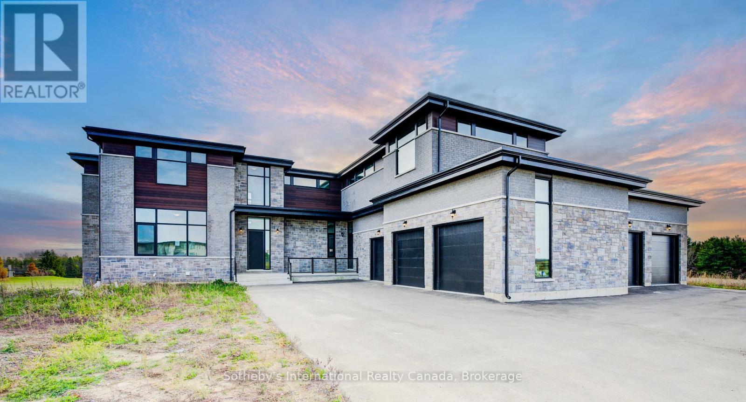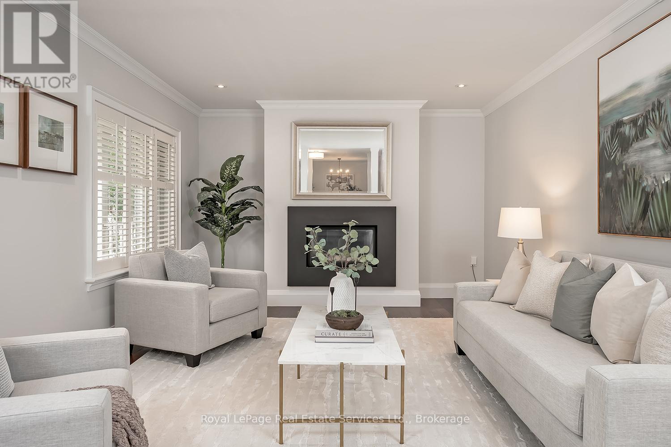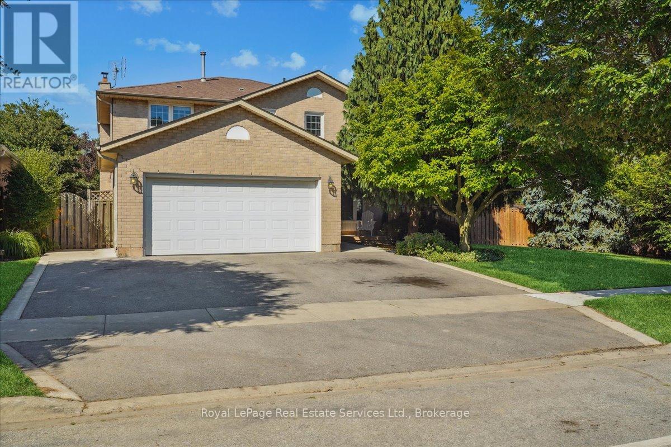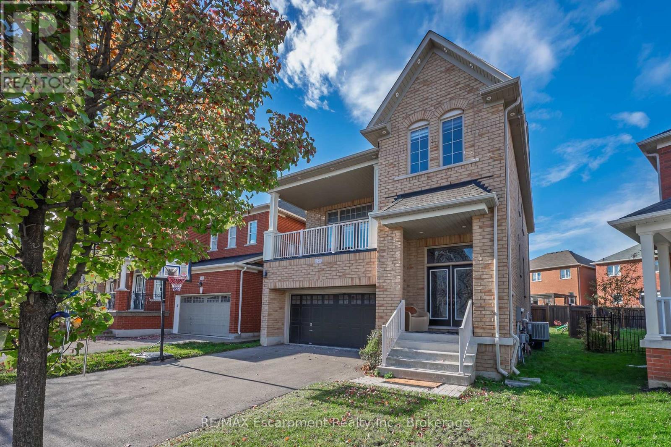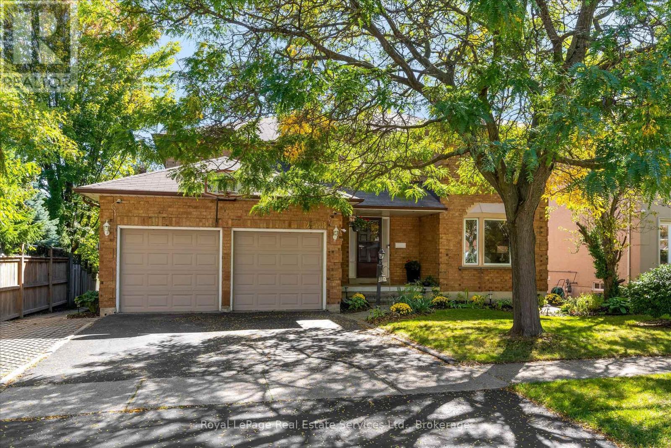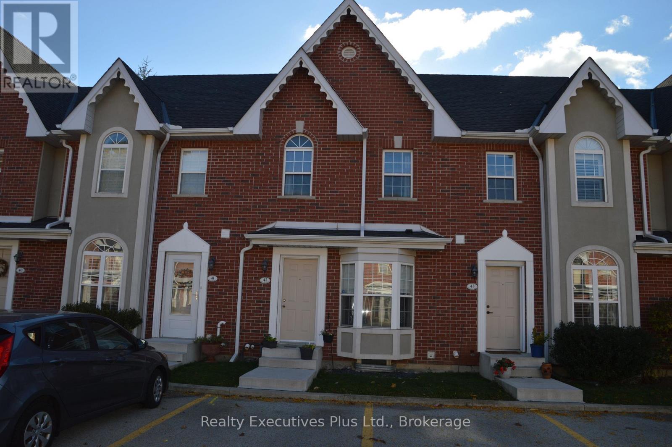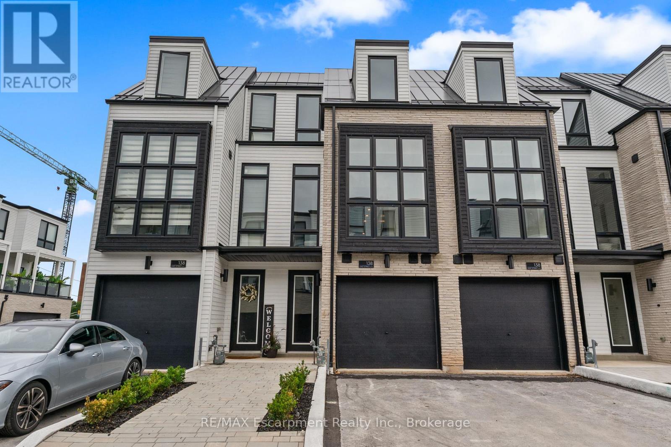131 Daugaard Avenue
Brant, Ontario
If Luxury had an address, this would be it! An extraordinary luxury home that perfectly blends elegant design with modern functionality. Featuring over $500,000 in custom upgrades, this home redefines refined living in one of Paris's most sought-after neighbourhoods. Step inside to discover 11-foot ceilings on the main floor, creating a grand and inviting atmosphere. The coffered dining room ceiling with cove lighting adds a touch of architectural artistry, while the rounded wall edges and custom millwork showcase craftsmanship at every turn. At the heart of the home lies a true chef's kitchen, equipped with a 48" Wolf gas cooktop, built-in wall oven, warming drawer, and Sub-Zero Refrigerator. The Caesar stone oversized island and backsplash, along with a butler's pantry, make this kitchen both stunning and functional. The upgraded maple staircase with glass railing leads to an upper level designed for comfort and sophistication. The primary suite features a double-sided fireplace, makeup vanity, and a spa-inspired ensuite, offering the ultimate retreat. The second bedroom enjoys its own ensuite, while bedrooms three and four share a stylish Jack & Jill bathroom, ensuring every family member has comfort and privacy.The fully finished basement is an entertainer's paradise, featuring a spacious games room, sleek bar area, and an open concept layout-the perfect setting for gatherings, movie nights, or celebrations. The separate basement entrance provides flexibility for a future in-law suite or income potential. Located just minutes from Downtown Paris, surrounded by beautiful trails and top-rated schools, this home delivers the perfect blend of luxury, lifestyle, and location, a true showpiece for the discerning buyer. (id:61852)
Sotheby's International Realty Canada
39 - 68 Hallmark Trail E
Hamilton, Ontario
Step into a well-designed, well-maintained bungalow in one of the areas most desirable communities. Just around the corner from the spectacular residents clubhouse, this home offers true turn-key living. Enjoy resort-style amenities including an indoor pool, sauna, hot tub, fully equipped gym, games and craft rooms, tennis and pickleball courts, bocce and shuffleboard, a putting green, and a grand ballroom that hosts lively community events. Stroll the private parkland, watch wildlife by the pond, and soak up the warm, welcoming atmosphere of this active neighbourhood. A charming front porch leads into a freshly painted two-bedroom bungalow with hardwood flooring and ceramic throughout the main living areas. The kitchen features ample cabinetry, a breakfast bar, and gorgeous stainless steel appliances. The open-concept living and dining room offers seamless access to the deck and rear yard, perfect for relaxing or entertaining. The primary bedroom includes his and hers mirrored closets and an ensuite privilege bath with separate tub and shower. A generous second bedroom doubles as a guest room, office, or den. For added convenience, the laundry is located on the main floor and the garage offers inside entry. Affordable, move-in ready (priced to move fast!), and located in a sought-after community, this home delivers the very best in carefree adult living. Located minutes to the LINC, grocery shopping and restaurants. (id:61852)
Exit Realty Strategies
35 Tanager Drive
Tillsonburg, Ontario
Fantastic Fully Landscaped Family Friendly bungalow in the beautiful town of Tillsonburg! This is your opportunity to own an updated brick bungalow on an oversized lot in a great neighborhood! This turn key immaculate home features 3 bedrooms on the main level and a fourth in the basement. Updated kitchen with quartz countertops (2021). Tiled bathrooms and stamped concrete walkways (2020) are some of the great finishes this property offers. Six driveway parking spaces with two car parking in the garage. The open concept finished basement space provides an opportunity for the use of your choice. The large rear deck allows you to relax outdoors while still having plenty of yard space with mature trees, parennials, and ornamental grasses, and two sheds. Walking/biking trails and green space run along the back of the property. Property measures 131.03 ft x 113.37 ft x 131.74 ft x 114.31 ft. Close to Weston Family Park. (id:61852)
RE/MAX Escarpment Realty Inc.
15 Queensdale Crescent
Guelph, Ontario
Welcome to your new home, perfectly positioned in a quiet and friendly neighbourhood that puts your family first. Priced to sell, this beautiful 3-bedroom, 2.5 bathroom house is located just steps from Gateway Drive Elementary School, making the school run as easy as a morning stroll. The home sits on a large lot, offering a generous backyard with a patio and shed for outdoor entertaining and storage. Commuting is a breeze with east access to the Hanlon Expressway and Highway 401, putting the city within easy reach while still providing a tranquil retreat. Inside, you'll find elegant hardwood flooring throughout the main and second floors. The living room features large windows that flood the space with natural light. The spacious kitchen features an island and offers plenty of cabinet and counter space. The basement provides even more space with a large rec room and tons of storage. New furnace installed in 2020. With a double-wide driveway and an attached garage, this property truly combines convenience with comfort. This incredible opportunity won't last long-schedule your visit today! (id:61852)
Royal LePage Real Estate Services Ltd.
1346 Colonsay Drive
Burlington, Ontario
Beautifully renovated, this four-level back split offers a functional, family-friendly layout with stylish updates throughout. The main level features an open concept living and dining area with smooth ceilings, pot lights, crown molding, and a shiplap feature wall with custom built-ins. The upgraded kitchen is complete with quartz countertops, white shaker cabinetry, stainless steel appliances. A large centre island provides breakfast bar seating for three and a convenient central vacuum kick sweep, while the coffee bar and additional pantry add both storage and function. Upstairs are three bedrooms and a fully renovated five-piece bathroom with a double sink vanity, stylish wall and floor tile, and updated hardware and fixtures. A custom walk-in hallway closet offers smart extra storage, and the bright primary bedroom features updated closet doors and abundant natural light. The finished lower level offers a spacious recreation area with large windows with the addition of a custom three-piece bathroom, showcasing a checkerboard tile floor, glass shower and stylish vanity and hardware for a fresh, modern look. The lowest level provides additional storage and a functional laundry area. Set on a quiet street in a family-oriented Burlington neighbourhood, with a lush, private and fully fenced backyard, this move-in-ready home offers exceptional value and appeal for today's buyer. (id:61852)
RE/MAX Escarpment Realty Inc.
RE/MAX Escarpment Realty Inc.
6 Sugarbush Court
Halton Hills, Ontario
Exquisite luxury estate located on a private cul-de-sac in Halton Hills' prestigious Sugarbush Court. This stunning 5-bedroom, 6-bathroom home offers an unparalleled blend of elegance, design, and craftsmanship in a serene, upscale enclave of executive residences.Step through the welcoming entry into a breathtaking open-concept main floor featuring soaring ceilings, abundant natural light, and expansive living spaces ideal for both family living and entertaining. The heart of the home is a spacious kitchen with a large centre island, seamlessly connected to formal and casual dining areas.Upstairs, discover 5 generously sized bedrooms, each with its own ensuite and ample closet space. The unfinished lower level provides a versatile canvas for recreation, gym, media, or additional living space to suit your lifestyle. Additional highlights include a 5-car garage, HVAC systems on rental (~$100/month), and a deep, premium lot. A rare opportunity to own a private, elegant estate in one of Halton Hills' most desirable communities - a must-see for discerning buyers seeking luxury, space, and privacy. (id:61852)
Sotheby's International Realty Canada
1071 Melvin Avenue
Oakville, Ontario
Location! Location! Location! Live in Coveted Southeast Oakville, in the Prestigious Morrison Corridor! This Beautiful Custom Build is located on a treelined street on a Private Mature lot w no back neighbours. The highly desirable Cape Cod Style Home Boasts over 3,200 sq. ft. of Total Living Space. This Quality Finished 4 +1 Bedroom, 4 Bath plus Finished Lower Level, offers a versatile Layout with an Optional Main Floor Bedroom. From the cozy front porch walk-in into the main floor foyer flanked by the Spacious Living Rm. w Gas Fireplace & Sep. Dining Room Open to the Kitchen making this space perfect for entertaining or family gatherings. The Gourmet Kitchen offers SS appliances, Granite Counters, Breakfast bar, Large Pantry with Coffee Nook, and Direct Access to the backyard. A Versatile Main-floor Bedroom/office, Den, and Powder Room Complete this Level. Upstairs, the Spacious Primary Suite Boasts a 4-piece Ensuite with Oversized Walk-in Shower, Double Sink & Carrara Marble Tiling and a Luxurious Walk-in closet. Two Additional Spacious Bedrooms share a Large 4-piece Bathroom, With the Added Convenience of an Upper-Level Laundry. The Fully Finished Lower Level Offers a Bright Suite with a Large Rec Room, Generous Bedroom, Newly Renovated 2nd Kitchen ('25), S/S Appliances, Dining area, 3-piece Bath, and Separate Laundry- Ideal for in-laws, a Nanny Suite, or Income Potential. Set on a Private Lot Backing onto Mature Trees, this Home is just Minutes from Downtown Oakville, Lake Ontario, and Top-ranked Public & Private Schools including St. Mildreds, Linbrook, Oakville Trafalgar, EJ James, Maple Grove, and New Central. Easy Access to Highways and the GO station. This Charming Property is Full of Character and is Awaiting a new Family to call it Home. Move in Ready With Opportunity for Future Development. Previously Approved Garage Permit & Plans Available Upon Request. (id:61852)
Royal LePage Real Estate Services Ltd.
471 Deerhurst Drive
Burlington, Ontario
Discover the perfect family home in the heart of South Burlington! This bright and spacious four-bedroom, two-and-a-half-bath home offers just over 2,700 square feet of thoughtfully designed living space, set on a truly remarkable 11,862 square foot lot, one of the largest in the neighbourhood. Ideally situated near the GO Train station, Lake Ontario, shopping, parks, and the QEW, this property seamlessly blends convenience with natural beauty. Imagine morning strolls to the lake just two minutes away, afternoons spent relaxing on your private, well-maintained lawn, or hosting unforgettable gatherings with friends and family around the large patio and stunning inground pool. The entertainers dream backyard provides plenty of room for children to play and for families to grow together. Backing onto Sheldon Creek, this home offers privacy, tranquility, and endless potential. (id:61852)
Royal LePage Real Estate Services Ltd.
171 Huddlestone Crescent
Milton, Ontario
Elegant 4-Bedroom + Separate Entrance Finished Basement Detached Home on a Premium Lot in the Heart of Milton! Welcome to this beautifully upgraded home offering over 3,500 sq.ft. of total finished living space (2720 sq.ft above finished floor + finished basement), 4 bedroom, 4-bathroom home that offers the perfect blend of comfort, style, and functionality! Nestled in a beautiful, family-focused crescent, where children safely play, this home is truly a place to grow, make memories and thrive. The main floor features a bright and spacious layout with elegant decorative wall panels, a newly painted interior, and an impressive family room with soaring high ceilings and a walk-out to a large balcony, creating an open and inviting atmosphere. The modern kitchen showcases quality finishes, ample cabinetry, and a walk-out to a big deck - ideal for family gatherings and outdoor entertaining. Upstairs, you'll find generously sized 4 bedrooms filled with natural light, including a primary suite with a walk-in closet and spa-inspired ensuite. The fully finished walk-up basement offers a Separate Entrance, a full bathroom, and a second kitchen, providing an excellent opportunity for an in-law, or potential rental income. There is also a rough-in for a separate washer and dryer, adding even more convenience and flexibility today's families need. Enjoy nearby scenic trails, parks, and green spaces-ideal for walking, biking, and spending quality time outdoors. With total 6 parking spaces, this turn-key home provides privacy and flexibility with plenty of separate living spaces. Conveniently located close to top-rated schools, hospitals, forested trails, sports centres, shopping, dining and major highways. (id:61852)
RE/MAX Escarpment Realty Inc.
2938 Mulberry Drive
Oakville, Ontario
Let's Make a Deal!!! Huge 4+2 Clearview home (Trillium Model By Sena Homes) has been beautifully maintained and updated,throughout the years, nothing is original! Big and bright, this home is just waiting for those large family gatherings or hosting parties, openconcept design encourages conversation and comradery. You'll find generous principal rooms including a bright and open living room that isopen to the kitchen, with lots of cupboard storage, main floor laundry too. Main floor office is ideal for those working from the comfort of their home. The sweeping staircase leads to the well sized bedrooms, designed for comfort. Primary bedroom has a huge walk in closet, spalikeensuite bathroom and even enough space for a sitting room. The walkout basement is fully finished and set up as a self-contained rentalunit, complete with its own kitchen, bathroom, living space and 2 bedrooms - ideal for tenants, extended family, or as a mortgage helper.Whether you're looking for a family home with income potential or a turn-key investment property, this residence delivers space, versatilityand opportunity. Close to Clarkson GO train and top rated schools (Fraser report), this home is perfect for a commuter or those wantingaccess to incredible amenities. Yes, there is even a view of Lake Ontario from one of the bedrooms! A rare opportunity to own a versatile home that is ideal for families or investors alike! (id:61852)
Royal LePage Real Estate Services Ltd.
42 - 4200 Kilmer Drive W
Burlington, Ontario
Trendy and Quiet, 2 Bedroom, 2 Bathroom Condo Townhouse with Finished Basement, Open Concept Living / Dining area flowing out to a Private Deck, which backs onto Park & Greenspace. The Basement has a large Versatile Recreation Room with Pot Lights and Berber Carpeting. Newer Stainless Steel Kitchen Appliances and an Owned Hot Water Tank are also included. Air Conditioner & Furnace replaced 2023. The Main Bedroom with Soaring Cathedral Ceiling and Dark Laminate Flooring on Main & Second Floor completes this great home. There are also 2 Exclusive Parking Spots right in front of the home. This is a quiet, well maintained complex with a very low condo fee and lots of Visitor Parking. Tansley Woods are within easy walking distance, as well as a Community Centre, Library, and Park. Schools, Shopping, Restaurants, Public Transit and Highways are close by. This home is ideally suited for first time buyers or empty nesters looking to downsize, and it is priced to sell! (id:61852)
Realty Executives Plus Ltd.
2 - 138 East Street
Oakville, Ontario
An exceptional opportunity to own a brand new luxury executive townhome, ideally located within walking distance to Bronte Harbour and the scenic shores of Lake Ontario. Nestled in the vibrant heart of Bronte Village, you're just steps from boutique shops, local restaurants, transit, the Bronte Marina, and the area's beloved annual festivals. Approx. 3,019 Sq Ft of finished space (includes 726 sq ft finished basement). Features include: 141 sq ft outdoor terrace, engineered oak flooring,12'x 24' porcelain tiles, Downsview Kitchen and cabinetry throughout, quartz countertops, island in Kitchen, 5 built-in Gourmet appliances, oak staircase with metal pickets, 10 ft ceilings on 2nd floor (living area) and 9 ft ceilings on other floors, over 20 pot lights, smooth ceilings, and Napoleon gas fireplace in the living room. There are 2 bedrooms on 3rd floor, each with ensuite baths, and the ground floor bedroom or den features a walkout to the backyard, while the finished basement adds flexible space for a home office, gym, or media room. With its ideal location and thoughtful design, this move-in ready townhome offers an unparalleled lifestyle in one of Oakville's most charming and walkable lakeside communities. Tarion Warranty. (id:61852)
RE/MAX Escarpment Realty Inc.
