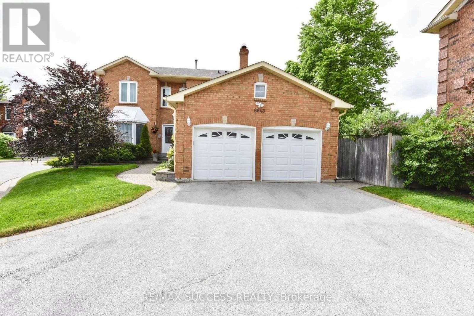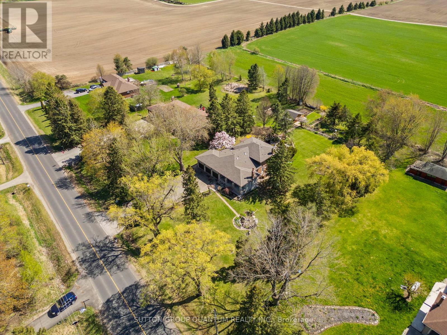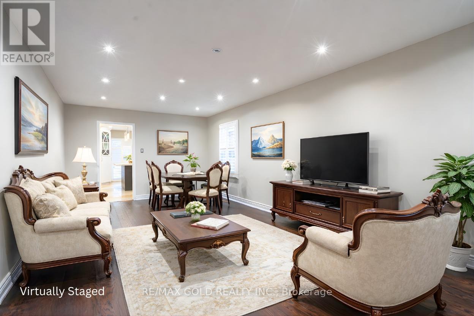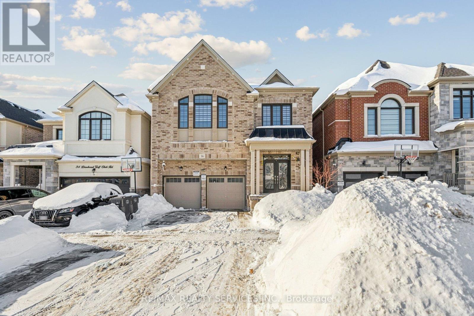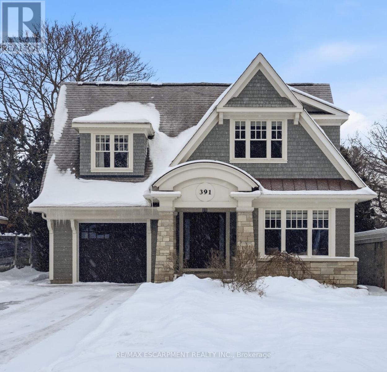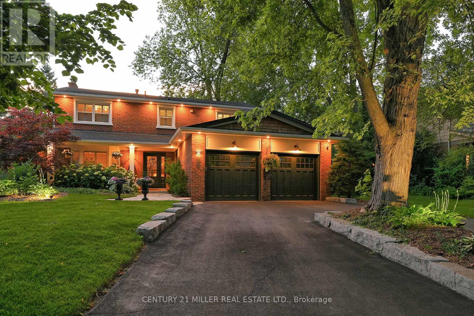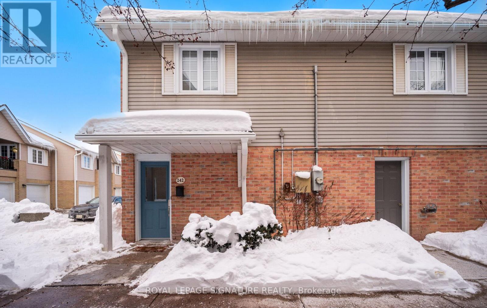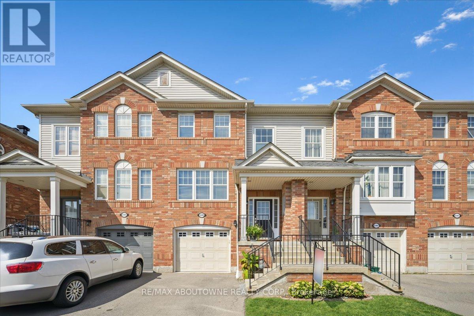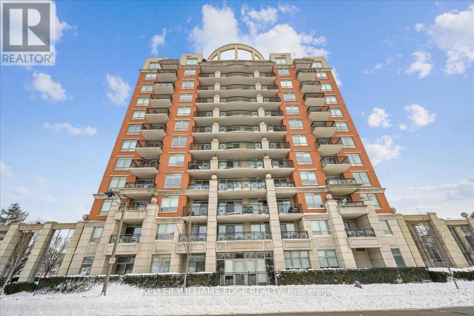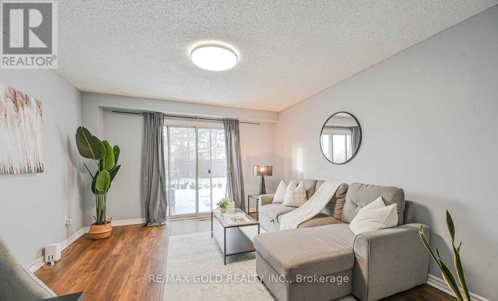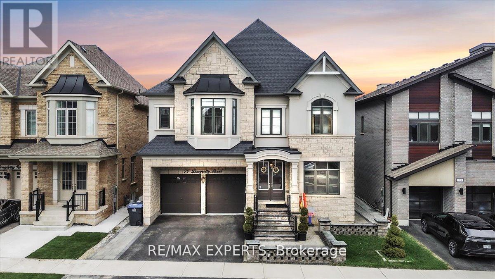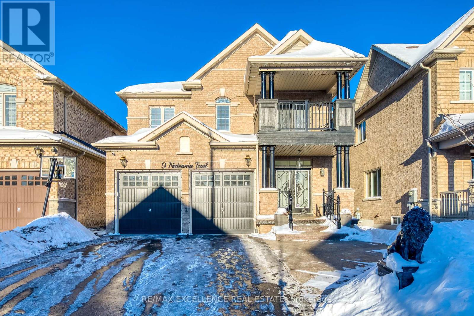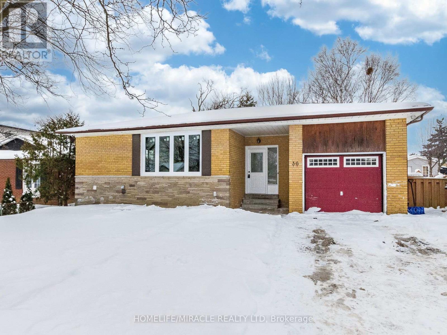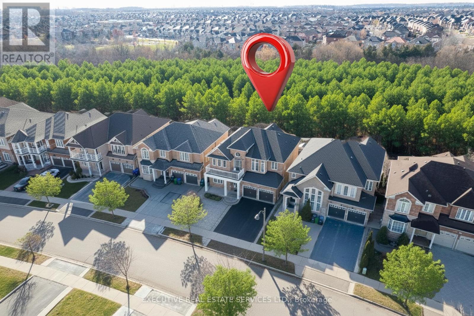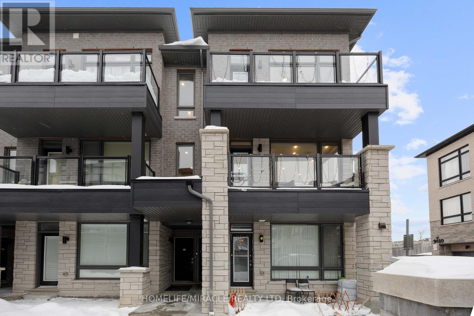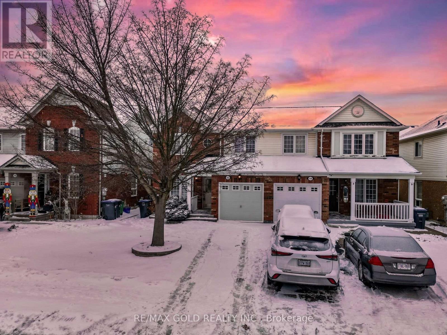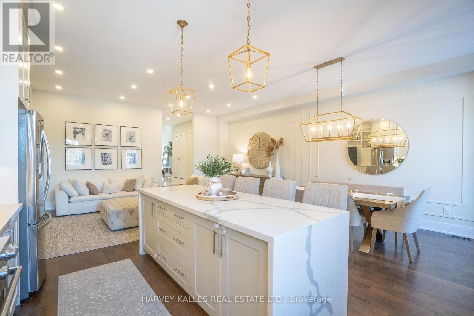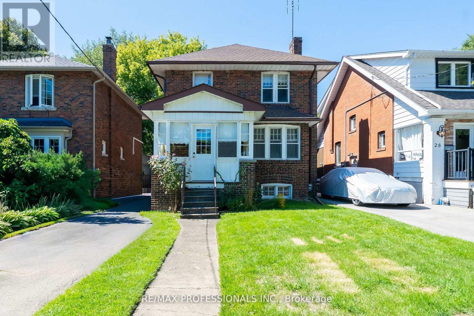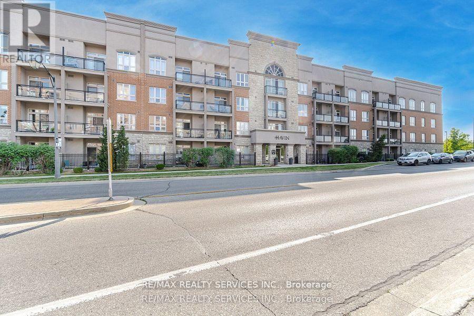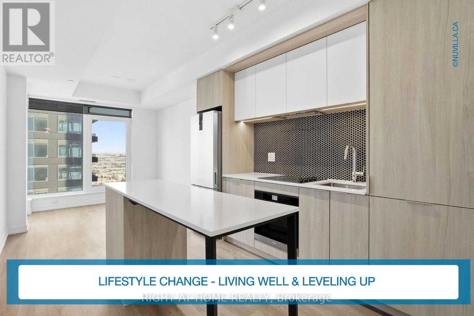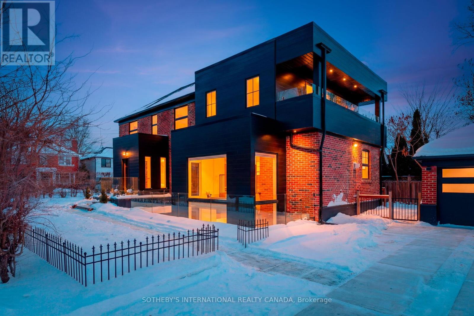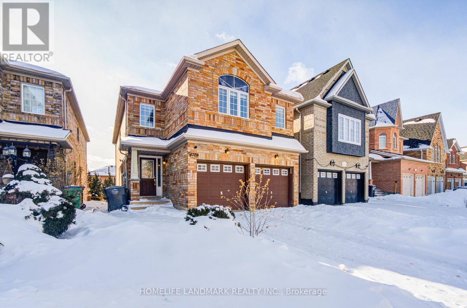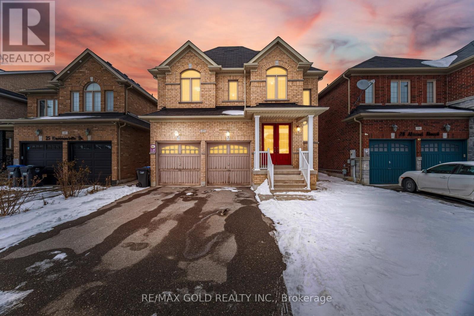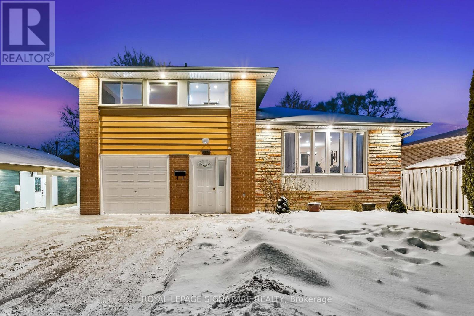6643 Mockingbird Lane
Mississauga, Ontario
Stunning, well-maintained 4-bedroom family home located on a quiet cul-de-sac in the prestigious Trelawny neighborhood, featuring hardwood flooring on the main and second levels, elegant main-floor moulding, and a modern kitchen with quartz countertops, backsplash, pot lights, and stainless steel appliances; the primary bedroom offers a heated floor in the ensuite, while recent upgrades include windows (2017) and a cedar deck with a 6-person hot tub (2017), complemented by a long private driveway for up to 4 cars, all within steps to schools, transit, shopping, and recreational facilities. (id:61852)
RE/MAX Success Realty
14432 Innis Lake Road
Caledon, Ontario
Welcome to true Caledon estate living. Set on a stunning 1-acre lot with parking for 11 vehicles, this fully updated all-brick 5-level backsplit offers approximately 4,500 sq ft of luxurious living space, multiple entrances, and a private backyard oasis backing onto picturesque farmland.14432 Innis Lake Road is a bright and expansive home thoughtfully designed for large or multigenerational families. The main level features an elegant living and dining area ideal for entertaining, flowing seamlessly into a chef's kitchen complete with an oversized island and walkout to a spacious deck. The upper level boasts three generously sized bedrooms, including a primary retreat with private balcony, along with a spa-inspired 5-piece bath featuring a freestanding tub and curbless shower.The walkout level offers a cozy family room with a wood-burning fireplace, an additional bedroom, a modern 3-piece bath, backyard access, and a convenient private side entrance. The two-level basement is an entertainer's dream, showcasing a wet bar, billiards lounge, second fireplace, recreation space, 2-piece bath, second kitchen rough-in, and a separate entrance.Outside, enjoy exceptional amenities including a triple-car garage, expansive 11-car driveway, multiple decks, gazebo, koi pond, and a versatile workshop/coop. Recent upgrades to the roof, furnace, and AC provide peace of mind. Located in sought-after rural Caledon, this remarkable estate offers the perfect blend of luxury, functionality, and privacy. A truly must-see property. (id:61852)
Sutton Group Quantum Realty Inc.
32 Heddon Court
Brampton, Ontario
Welcome to this stunning, fully renovated 4-bedroom detached home featuring an *in ground pool* and a finished 2-bedroom basement with separate entrance. Freshly painted and move-in ready, the home offers a functional layout with separate living, dining, and family rooms, complemented by an upgraded gourmet kitchen with quartz countertops and a bright breakfast area. The spacious primary bedroom includes a walk-in closet and a private 5-piece ensuite. Enjoy low-maintenance living with concrete on both sides and a generous backyard perfect for entertaining. Ideally located close to Hwy 410, Trinity Common Mall, Brampton Civic Hospital, top-rated schools, transit, shopping, and parks, this exceptional property delivers luxury, comfort, and convenience. Don't Miss It!! (id:61852)
RE/MAX Gold Realty Inc.
36 Lionhead Golf Club Road
Brampton, Ontario
One-Of-A-Kind Executive Luxury Home in the Heart of Bram West, Offering Over $350,000 in Premium Upgrades. This Stunning Residence Features a Grand Double-Door Entry, 10-Ft Ceilings on the Main Level and 9-Ft Ceilings Upstairs, Designer Lighting, Custom Millwork, and Engineered Hardwood Flooring Throughout, All Bathed in Natural Light. Designed for Elevated Living and Entertaining, the Main Floor Offers Separate Living, Family, and Dining Spaces, a Striking Feature Wall With Built-in Fireplace, and a Spacious Home Office. The Chef-Inspired Kitchen Is a True Showstopper With an Oversized 8' X 5' Island, Quartz Countertops and Backsplash, and a Full Jennair Built-in Appliance Package, Including a Gas Stove With Pot Filler. Upstairs Boasts 5 Spacious Bedrooms and 4 Full Washrooms, With Every Bedroom Enjoying Direct Bathroom Access. The Serene Primary Retreat Features a Spa-Like Ensuite and His-And-Hers Closets. The Finished Basement Offers Exceptional Versatility With a Legal 2-Bedroom Apartment With Separate Entrance Ideal for Rental Income or Extended Family, Plus a Private Owner's Suite With Custom Bar and Full Washroom. Enjoy a Low-Maintenance, Fully Interlocked Backyard With a Custom Waterfall Fountain and No Neighbours at the Back. Close to Top-Rated Schools, Lionhead Golf Course, Shopping, and Dining. This Home Is Truly a Must-See. (id:61852)
RE/MAX Realty Services Inc.
391 Patricia Drive
Burlington, Ontario
Custom-built in 2016 by M. Butler Custom Homes, this exceptional residence offers approximately 5,000 square feet of luxurious living space, showcasing premium finishes and superior craftsmanship throughout. Situated on a 217-ft deep, pool-sized lot backing onto the RBG Hendrie Valley Sanctuary, this home blends elegance with natural serenity. The gourmet kitchen features a large island with dual-sided cabinetry, sink and pendant lighting, along with built-in stainless steel appliances including a wall oven, gas cooktop, fridge and dishwasher plus a sunlit eat-in area overlooking the private backyard. Rich hardwood flooring spans the main and second levels, complemented by hardwood stairs, coffered ceilings, crown moulding and pot lights that add warmth and architectural detail. The private primary suite includes a luxurious spa-like ensuite and two walk-in closets with custom built-ins. A finished walk-out lower level adds flexible living space, offering a fifth bedroom, full bathroom, rec room and multi-use area perfect for an office, gym, craft room or playroom. An upper-level balcony off the great room extends the living space outdoors and features a gas BBQ hook-up. Additional highlights include oversized windows, engineered hardwood, central vacuum and full home pre-wiring for automation and audio/video distribution. Ideally located minutes from Aldershot GO Station, Highways 403 and 407, as well as nearby restaurants and shopping. RSA. Luxury Certified. (id:61852)
RE/MAX Escarpment Realty Inc.
2337 Bennington Gate
Oakville, Ontario
Located south of Lakeshore Road in a prestigious enclave of Ford, this executive family home blends traditional comfort with contemporary refinement. Set back on a mature lot framed by evergreens, it's a short stroll to the shores of Lake Ontario and positioned within a well-known, family-friendly pocket. A boulder-lined drive and flat stone pavers lead to the cedar-planked front portico, opening to a refined + cohesive interior. Expansive glazing fills the principal living spaces with natural light, complemented by detailed millwork, white oak hardwood flooring + neutral tile throughout. The living room features a picturesque bay window with upholstered seating, while the formal dining room is ideal for entertaining. A cozy wood-burning fireplace anchors the family room with serene rear garden views. The eat-in kitchen offers abundant custom cabinetry and a large glass slider for seamless access to the rear deck. A functional utility wing includes a mudroom, rear access + powder room. The primary retreat offers tranquil backyard views, full-wall built-in closets + a spa-inspired ensuite with oversized steam shower. Three additional bedrooms share a beautifully appointed main bath + second-level laundry adds everyday ease. Featured on HGTV, the lower level extends the home's refined living space with a stone-clad wood-burning fireplace, expansive rec room with projector and surround sound + an outfitted wet bar, ideal for gatherings. A gym + guest bedroom with semi-ensuite complete the level. The backyard unfolds like a private resort, anchored by a crisp rectangular pool, pergola-covered hot tub, outdoor kitchen, dining area, lounge pavilion + seated bar, all framed by natural stone terraces + mature greenery. Designed for both grand entertaining + quiet daily rituals, this is a sophisticated home with an immaculately private, resort-style backyard in one of Oakville's most family-focused neighbourhoods. (id:61852)
Century 21 Miller Real Estate Ltd.
242 - 2110 Cleaver Avenue
Burlington, Ontario
Updated and spacious end-unit townhome in the highly sought-after Headon Forest community offering approx. 1,130 sq. ft. of well-designed living space. Open-concept main floor features an eat-in kitchen with large picture window, flowing into a sun-filled living room with cozy fireplace and patio doors leading to a covered terrace with BBQ space. Ideal for everyday living and entertaining. Generous primary bedroom with ensuite privileges, updated bathroom, hardwood flooring, crown mouldings, and new washer & dryer. Freshly painted with new 3rd bedroom new electrical and light fixtures throughout. Third bedroom newly reframed and sound-proofed. Recent mechanical updates include Central A/C (2023), furnace (2014) with new blower (2023), humidifier (2013), fridge (2023) and shingles (2019). One surface driveway parking spot included. Initial Quiet, family-friendly complex steps to top-rated schools including French Immersion, parks, shopping, transit, and all daily amenities. Excellent value in a mature Burlington neighbourhood. Ideal for first-time buyers, downsizers, or investors. (id:61852)
Royal LePage Signature Realty
2389 Coho Way
Oakville, Ontario
Discover this spacious three-bedroom townhouse situated in the highly desirable Westmount neighborhood. The main floor features an open-concept layout that seamlessly integrates the living and dining areas, providing an ideal setting for entertaining or family gatherings. The bright and functional eat-in kitchen is equipped with a breakfast bar and extends into a welcoming family room. On the upper level, the generously proportioned primary bedroom offers a private four-piece ensuite and walk-in closet, complemented by two additional well-appointed bedrooms and another full four-piece bathroom to accommodate a growing family's needs. The fully finished lower level boasts a versatile recreation room with direct access to the backyard, creating additional living space suitable for a home office, fitness area, or playroom. This level also includes a laundry area and direct entry to the attached garage for enhanced convenience. Located within close proximity to essential amenities including top-rated schools, parks, shopping, public transit, Bronte GO station, major highways, the hospital, and popular coffee shops such as Starbucks, this residence combines comfort, style, and accessibility. Additional highlights include fresh paint throughout, a new roof (2024), and updated appliances (Washer, Dryer & Dishwasher, 2024). (id:61852)
RE/MAX Aboutowne Realty Corp.
507 - 2325 Central Park Drive
Oakville, Ontario
Experience effortless living in this beautifully maintained 1-bedroom 1 bath condo in sought-after Oak Park. Enjoying a massive balcony with bright southeast views overlooking Oakville and view of Lake Ontario this unit is also just steps away from shops, restaurants, parks, scenic trails, and everyday conveniences. Inside, the unit offers a functional layout with in-suite laundry, a modern kitchen with granite counters, and stylish laminate flooring throughout. One parking space is included. Residents also enjoy access to fantastic building amenities such as a party room, out door pool, sauna, and fitness center. A wonderful opportunity for first-time buyers, downsizers, or investors. This is an absolute must see! (id:61852)
Keller Williams Edge Realty
73 Chipmunk Crescent
Brampton, Ontario
Stunning freehold townhouse in the highly desirable Springdale area, featuring a rare pie-shaped ravine lot-perfect for children, pets, and summer entertaining. Ideally located steps from Blue Oak Park, schools, and Woodsmere Shopping Centre, this home offers a spacious eat-in kitchen with stainless steel stove, fridge, built-in dishwasher, and stylish vinyl flooring. The open-concept living and dining area showcases laminate floors and serene ravine views, while the upper level includes three generous bedrooms with laminate flooring, highlighted by an expansive primary bedroom with a walk-in closet. The finished basement adds excellent living space with a recreation room, pot lights, laminate flooring, a full washroom, and a versatile office that can easily serve as a fourth bedroom. Ideally located near Hwy 410, Trinity Common Mall, Brampton Civic Hospital, schools, shopping, public transit, and parks, this turnkey home offers the perfect blend of location, luxury, and lifestyle. Don't miss it! (id:61852)
RE/MAX Gold Realty Inc.
77 Longevity Road
Brampton, Ontario
Welcome Home! Located In The Highly Coveted Enclave Of Credit Valley, This Statement Piece Home Beckons! Meticulously Cared And Curated By The Original Owners, This Property Was Fully Renovated In 2020. At First Glance, The Exterior Facade Features A Gorgeous Interlocking Brick Design Complete With Built-In Lighting So This Property Shines At All Hours Of The Day. Upon Entering, Be Immersed In The Luxury Of A True Chef's Kitchen Featuring Oversized Professional Grade Appliances, Servery And W/I Pantry. As You Promenade Through The Main Level, Admire The 10 Foot Ceilings And Custom Cabinetry Adorning The Family Room And Office Space. Abundant Living Spaces Complete The Main Floor. The Upper Level Enthralls Residents Into A Gorgeous Master Oasis, Complete With 7 Pc Ensuite, Custom Closets And A Bonus Gym/Yoga Space. The 4 Remaining Bedrooms Each Offer Their Own Ensuites, And Custom Closet Organizers. Entering The Lower Level, Residents Are Greeted By A Gorgeous Legal Three Bedroom Basement Apartment(Already Leased With AAA Tenants, At $2700/Month) ! Walking Distance To Multiple Transit Points And Many Esteemed Schools, Minutes To The 407 and 401, And In Proximity To The Meadowvale Corporate Corridor, This Property Must Be Seen!!! (id:61852)
RE/MAX Experts
9 Natronia Trail
Brampton, Ontario
Welcome to this beautifully upgraded 4+2 bedroom detached home featuring a finished basement and builder's separate entrance, located in one of Brampton's most desirable, family-friendly neighbourhoods at the border of Vaughan. The property offers no sidewalk, providing additional driveway parking and lower exterior maintenance. The well-designed layout includes combined formal living and dining areas, a spacious family room with a gas fireplace, and a second-floor den, ideal for a home office or study.A grand double-door entry leads to a bright main floor with 9-foot ceilings, wainscoting, pot lights, automatic blinds,complemented by a solid oak staircase. The upgraded kitchen features enhanced cabinetry, granite countertops, and stainless steel appliances, flowing seamlessly into the open-concept breakfast area and adjoining living spaces, making it ideal for everyday living and entertaining.The finished basement extends the living space with a dedicated media room and bar, offering an excellent area for recreation or hosting. Additional features include walkout to balcony from room, main-floor laundry, a double car garage, and a well-maintained interior reflecting pride of ownership. Conveniently located close to Highways 427 and 50, schools, parks, and transit, this home offers space, upgrades, and location in a high-demand neighbourhood. (id:61852)
RE/MAX Excellence Real Estate
36 Mclaughlin Road N
Brampton, Ontario
Welcome to 36 McLaughlin Road N, a well-maintained one-storey detached raised bungalow on a huge pie-shaped lot, offering exceptional potential for homeowners, investors, and developers alike. This solid 4+3 bedroom, 2+2 bathroom home features a bright, functional layout with a separate entrance to the lower level, making it ideal for rental income or an in-law suite. The basement boasts extra-high ceilings, adding flexibility and long-term value. The property also presents an excellent opportunity for infill redevelopment or long-term investment (buyer to verify). Numerous major upgrades provide peace of mind, including roof (2015), kitchen cabinets (2022), one upper bathroom and two basement bathrooms (2022), kitchen countertops (2026), windows (2026), fresh paint (2026), garage door (2026), and vinyl flooring throughout (2026).Additional highlights include a tenanted basement generating potential income, ample parking, and approximately 14 feet of side yard space, offering the possibility for additional parking or a workshop. Ideally located just minutes from Brampton GO Station, downtown Brampton, shopping plazas, transit, schools, parks, and major commuter routes, and situated directly on a major bus route, this home delivers outstanding convenience and long-term value. Whether you're looking for a solid family home, strong income potential, or a future development opportunity, this is a rare find with massive upside. Investor's dream-don't miss it! (id:61852)
Homelife/miracle Realty Ltd
44 Moldovan Drive
Brampton, Ontario
Open House Sat/Sunday 2-4pm**View Virtual Tour**This is a True Gem!!! One Italian Family Owned always, such properties only comes up very Rarely, this 4+2 Br 6 Wr Upgraded home has 3 Very Very Rare Features..... Rare Ravine Lot w Private Backyard, Rare WALKOUT BASEMENT, Rare 2 Storied Vaulted Ceiling in Family Room all in one Single Property!!!Located in a posh neighborhood this home has Grand Double Door Entrance, beautiful Living & Dining area w/9ft Ceilings & Roman Pillars, Modern Open Concept Family Room w 17 ft Vaulted ceiling, spacious kitchen w Centre Island & S/S Appliances,4 spacious bedrooms on 2nd Floor, WALKOUT BASEMENT for Self Use or huge rental Income potential w 2 Br & 2 Wr (id:61852)
Executive Real Estate Services Ltd.
104 - 9470 The Gore Road
Brampton, Ontario
Welcome to Urban Living at Its Finest! This bright and spacious 2-bedroom, 2-bath Urban Town, built by the renowned Mosiak Homes, offers an exceptional blend of modern design, comfort, and convenience. The largest unit in the community, only 4 years old, and fully upgraded throughout, this home features approximately 1,220 sq. ft. + two balconies of 68 sq. ft. each of thoughtfully designed living space, making it ideal for first-time home buyers, small families, and investors. The open-concept main level showcases 9-ft smooth ceilings, elegant laminate flooring, and a sun-filled kitchen with a walk-out to a private balcony-perfect for everyday living and entertaining. Both balconies are walk-outs (68 Sq. Ft. each), providing excellent outdoor space and abundant natural light. The home is tastefully upgraded with premium finishes and top-of-the-line light fixtures, enhancing both style and ambiance throughout. Located in a highly desirable area with easy access to public transit, shopping, schools, and places of worship. Includes 1-car garage parking for added convenience. A fantastic opportunity to enjoy modern urban living with everything you need right at your doorstep. (id:61852)
Homelife/miracle Realty Ltd
42 Jessop Drive
Brampton, Ontario
Wow, This Is An Absolute Showstopper And A Must-See! Priced To Sell Immediately! This Stunning 3-Bedroom Home With A Finished Basement Offers Exceptional Curb Appeal And Incredible Value. Located In A Quiet, Child-Friendly Neighbourhood With High-Rated Schools, This Property Is Perfect For Families And Investors Alike! With Approximately 1,700 Sqft Of Total Living Space, Including The Finished Basement, This Home Delivers Comfort, Style, And Functionality In Every Corner. Step Into A Thoughtfully Upgraded Main Floor Featuring A Bright Separate Living Room With A Large Picture Window-Ideal For Hosting Guests Or Enjoying Cozy Evenings With Family! The Spacious Chef's Kitchen Comes Equipped With Stainless Steel Appliances, Generous Counter Space, And Seamless Flow To The Dining Area.The Second Floor Showcases Three(3) Well-Appointed Bedrooms And Two(2) Beautifully Upgraded Full Washrooms. The Master Bedroom Includes A 4-Piece Ensuite, Offering A Private Retreat For Relaxation And Convenience. The Finished Basement Adds Valuable Bonus Space-Perfect As A Rec Room, Home Office, Or Kids' Play Area! Exterior Upgrades Include A Backyard Deck Ideal For Outdoor Gatherings, A Storage Shed For Additional Space, And Major Mechanical Updates Such As A Newer Central AC Installed In August 2025 And A Newer Furnace From 2025, Giving You Peace Of Mind For Years To Come. Located Minutes From Mount Pleasant GO Station-Perfect For Daily Commuters! Close To Cassie Campbell Community Centre, Parks, Shopping, Schools And All Essential Amenities!A True Turnkey Home Offering Modern Living, Convenience, And Exceptional Value. Don't Miss Out On This Amazing Opportunity-Book Your Showing Today Before It's Gone! (id:61852)
RE/MAX Gold Realty Inc.
957 Eighth Street
Mississauga, Ontario
957 Eighth St is that special custom built home with all of the current finishes that you have been looking for! Nestled in a family friendly community in Mississauga's sought after Lakeview neighbourhood, this custom built home is tucked away on a private cul de sac, offering a safe and quiet setting ideal for families. Featuring 2,954 sq ft of above grade living space plus a full basement, this home sits on a rare premium oversized lot with an impressive 145 ft depth, making it one of the deepest semi lots among newer homes in South Mississauga. Over 10ft ceilings on the main floor, and thoughtfully designed with over $100,000 in high end upgrades, the home showcases custom millwork and wainscotting throughout, two gas fireplaces, and an electric fireplace. Natural light fills the open concept layout, with added glass sliding doors and a window in the loft enhancing brightness and flow. Three spacious bedrooms feature deep custom closets, while a dedicated mini playroom provides a perfect space for kids or a creative retreat. Custom window coverings are installed throughout, including blackout blinds for added comfort and privacy. The private backyard backs onto greenery and is designed for both entertaining and relaxation. Features include a large custom deck with interlock patio, awning, hot tub, sauna, cold plunge, and shed, creating a true at home spa experience. Additional highlights include an interlock driveway, 1.5 car garage, separate side entrance, freshly painted interior, new stainless steel appliances, washer and dryer, all existing electrical light fixtures, and all window coverings. Steps to Toronto French School, Queen of Heaven, Allan A Martin (IB School), close proximity to Mentor College, St. James (IB School), trails, the lake, transit, and nearby parks. A rare opportunity to own a turnkey custom home in one of South Mississauga's most desirable communities. (id:61852)
Harvey Kalles Real Estate Ltd.
24 Queens Avenue
Toronto, Ontario
Opportunity knocks at 24 Queens Ave - a 4 Bedroom home in Old Mimico with a ton of Character and Charm. This Detached, 2-storey, solid brick home sits on an incredible 34 x 134 foot lot, features a 4+ car private driveway and is located directly across the street from Vimy Ridge Parkette and War Memorial (a protected and Historic site), and steps to The Lakeshore with close access to Lake Ontario. The home features original hardwood flooring throughout, 4 great size upper-level bedrooms, elegant dining and living room with original solid-oak wainscoting, staircase, trim and french doors! - ready for your to restore this original elegant charm! The home also features an enclosed front porch, separate/side door entrance with access to large/full unfinished basement- potential for creating a separate apartment/additional living space. *Updated/newer roof* Well maintained home- been in the same family for over 75 years! The large backyard has a ton of potential- create your own oasis or potential to construct a large garage/ garden suite or both! Opportunities are endless. Old Mimico- one of Toronto's most historic communities. Steps to TTC transit/ close to Mimico GO Station and nearby schools and parks. Quick access to Gardiner/QEW. Walk along the Lakeshore with all of the amenities you need - shops, eateries and much more. Take the virtual tour! (some photos virtually staged) (id:61852)
RE/MAX Professionals Inc.
112 - 5317 Upper Middle Road
Burlington, Ontario
Welcome To The Trendy Mid-Rise "Haven" Condos! Main Floor 1 Bedroom + Den With Loads Of Upgrades. Open Living/Dining Area Leads To A Walkout Patio. Crown Molding Granit Counter Tops Stone Counter Top in The Main Bath No Carpet Wood Flooring & Ceramics Large Master Bedroom. This Condo Has It All. Extensive Amenities With Oversized Storage Locker, Underground Parking, Party Room, Rooftop Deck With Bbq, Eating/Lounging Areas, Pergola & Even Includes A Putting Green! Close To Shopping, Restaurants, Parks, Hwy Access & More. Move In Ready For A Carefree Living! (id:61852)
RE/MAX Realty Services Inc.
2511 - 395 Square One Drive
Mississauga, Ontario
Experience the pinnacle of urban living at suite 2511 of the prestigious Stak36 Condo. This southwest-facing sanctuary is a masterpiece of modern design, offering a rare combination of high-altitude serenity and immediate access to the vibrant pulse of Mississauga's city center. The floor-to-ceiling windows act as a living canvas, capturing the prestigious "golden hour" as the sun dips toward the horizon, bathing your living space in a warm, amber glow that sets this unit apart from the shadows of lower levels. Your home becomes a private observatory for GTA's most stunning evening skies. Step inside this brand-new, never-lived-in suite to find a sophisticated interior defined by the "Upper Floor Collection" finishes. The open-concept layout is anchored by a chef-inspired kitchen featuring custom-designed contemporary cabinetry with soft-close hardware, under-cabinet valance lighting, and sleek quartz countertops that extend into a functional workspace. The kitchen is fully equipped with a premium integrated appliance package, including a paneled dishwasher and a built-in cooktop that maintains a seamless, minimalist aesthetic. A standout feature of this specific layout is the rare, XL in-suite laundry room; unlike typical condo "closets," this spacious area provides ample room for sorting and storage, keeping your main living areas clutter-free. Throughout the suite, wide-plank soft luxury vinyl flooring create an airy, expansive feel. Your Bedroom has plenty of closet space, upgraded blackout blinds. Find your professional flow in the sophisticated co-working zone featuring private calling pods and group workstations. For relaxation, retreat to the 6th-floor terrace to enjoy the community's unique urban gardening plots or host a sunset dinner in the professional catering kitchen and dining studio. You are steps away from the Square One Shopping Centre, Celebration Square, and that is why living at 2511 is the best choice in living peaceful and luxurious. (id:61852)
Right At Home Realty
159 Humbervale Boulevard
Toronto, Ontario
Nestled in Toronto's coveted Sunnylea community, this newly rebuilt four-bedroom, five-bath residence stands out with its custom architectural design and superior technical performance. Retaining only three original brick walls, it showcases impeccable craftsmanship throughout, blending timeless elegance with modern innovation.The gourmet kitchen impresses with Spanish Cosentino Quartz surfaces, integrated Bosch WiFi-enabled smart appliances, and sleek cabinetry. A dramatic custom spiral staircase descends to a versatile lower level featuring heated floors, a self-contained nanny or in-law suite, and a stunning double-height indoor greenhouse with a live tree installation that fuses nature and design.The primary suite is a true retreat, complete with a luxurious seven-piece spa ensuite offering heated floors, a smart bidet, and a waterjet and rainfall shower-plus prewiring for a sauna nearby. Dual laundry rooms on the second floor and lower level ensure effortless multi-generational living.Engineered beyond neighbourhood standards, the home delivers dual zoned, Energy Star-rated smart HVAC systems, advanced foam insulation with an airtight envelope for exceptional energy efficiency, a fully integrated smart-home infrastructure, EV charging panel, automated blinds, and automated irrigation with landscape lighting. The durable exterior combines brick and heavy-gauge aluminum siding.Outdoor spaces include a spacious deck and balcony, ideal for morning coffee or evening gatherings. Steps from Sunnylea Junior School, scenic parks, and vibrant Bloor Street shops and cafés, this future-ready luxury home perfectly balances lifestyle, location, and lasting quality. (id:61852)
Sotheby's International Realty Canada
4719 Apple Blossom Circle
Mississauga, Ontario
You Are Welcome To See This Beautiful, Moving Ready Two Car Detached Home in Prestigious, Family Friendly Neighborhood In East Credit Mississauga Close To Heart Land Town Centre, Square One Mall Mississauga With Easy Access To 401/403/407/QEW and GO. House Comes With Functional & Open Concept Layout Updated Throughout. Bright Kitchen With Pot Lights, High Quality Cabinetry & S/S Appliances. Walk Out To Huge Deck Off Breakfast Area. No Carpet in the House. Spacious Sun filled Bedrooms. (id:61852)
Homelife Landmark Realty Inc.
27 Drummondville Drive
Brampton, Ontario
2823 Sq Ft As Per Mpac. Come & Check Out This Very Well Maintained Fully Detached Luxurious Home. Built On 38 Feet Wide Lot. Main Floor Offers Sep Family Room, Combined Living & Dining Room. Upgraded Maple Hardwood Floor Throughout The Main & Second Floor. Upgraded Kitchen Is Equipped With Granite Counter Tops, S/S Appliances and Central Island!! Second Floor Offers 4 Good Size Bedrooms. Master Bedroom With Ensuite Bath & Walk-in Closet. Upgraded House With Backsplash & Maple Cabinets In Kitchen & S/S Hood Over Stove. (id:61852)
RE/MAX Gold Realty Inc.
1271 Canford Crescent
Mississauga, Ontario
A Truly Spectacular Family Home, fully upgraded top-to-bottom, bright, spacious and located on a quiet cul-de-sac in the heart of the highly desirable Clarkson community. Ideal for families seeking comfort, safety, and an easy commute in one of Mississauga's most sought-after neighborhoods. Walking distance to Clarkson GO Station with a 25-minute express train to Downtown Toronto,plus quick access to QEW, 403 & 407. Close to parks, trails, shopping, and the lake.The main floor features a welcoming living room with a formal dining area and a brand new white kitchen with all new GE appliances, offering an eat-in area and abundant natural light.Upstairs you' ll find three generously sized bedrooms and a fully upgraded washroom. Walk out to a large private deck and backyard, perfect for summer entertaining and family time.The finished basement includes a versatile recreation room ideal for a kids' playroom or entertainment/ games space and a fully upgraded 3-piece bathroom.A move-in ready home with endless possibilities - book your showing today! (id:61852)
Royal LePage Signature Realty
