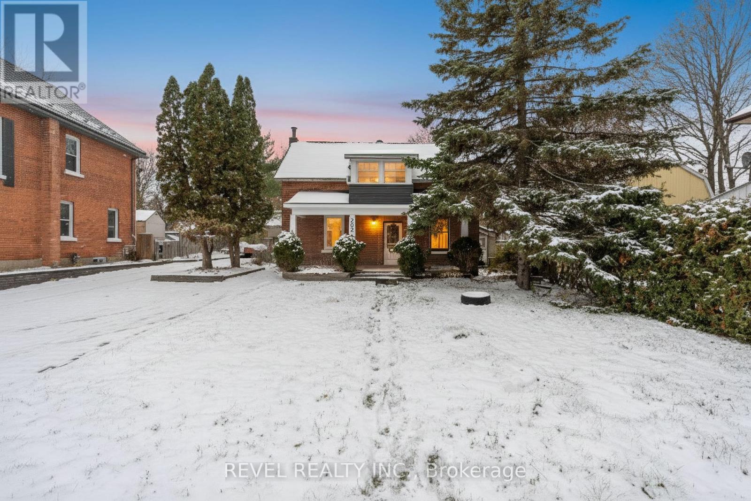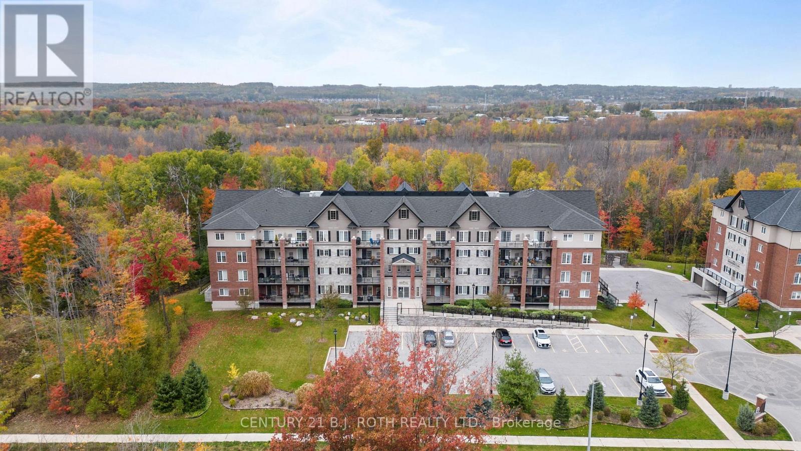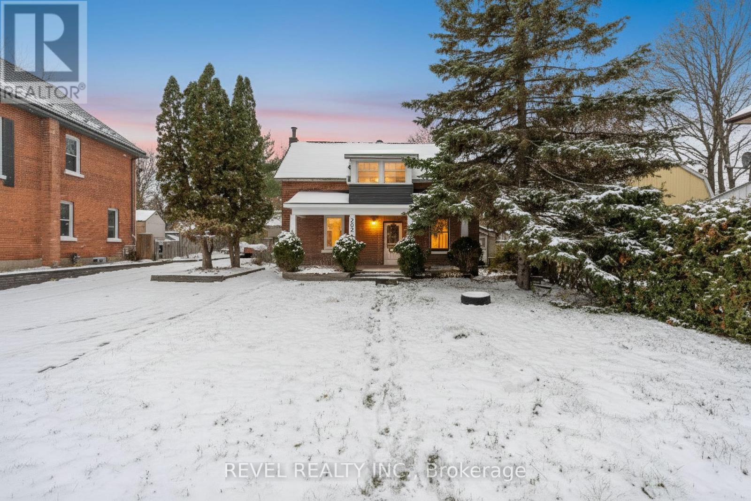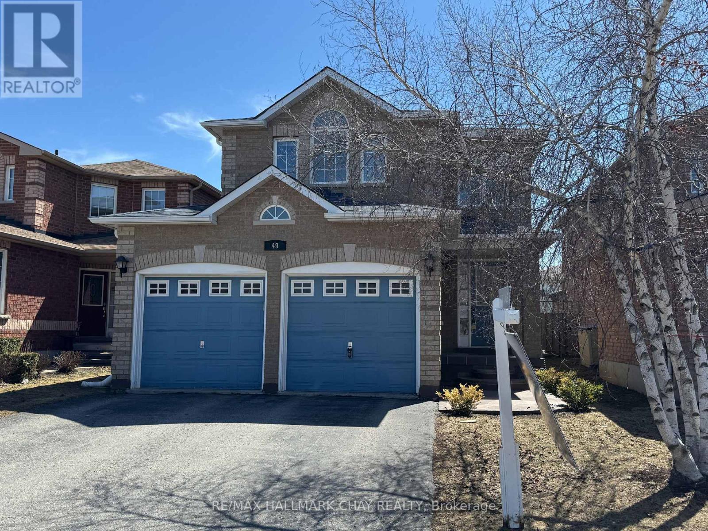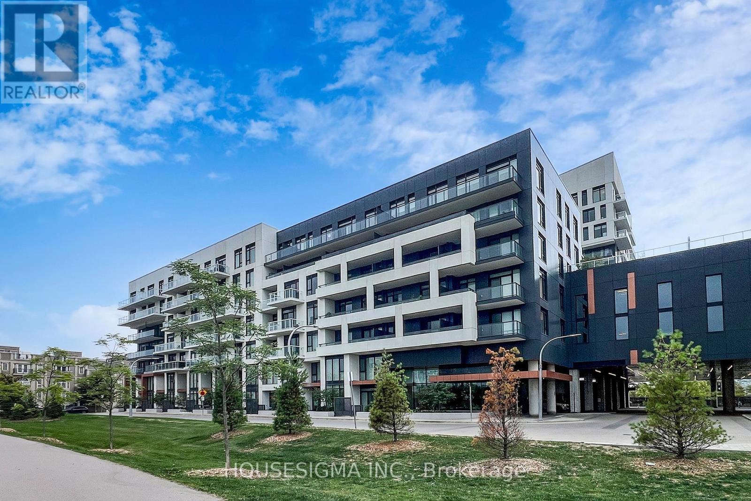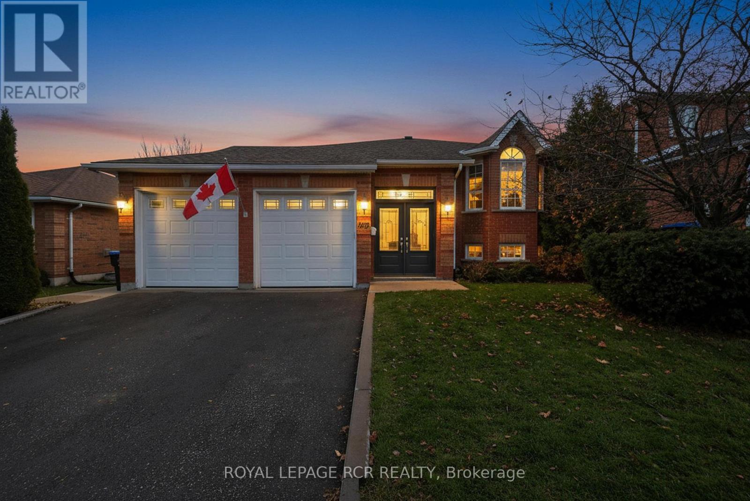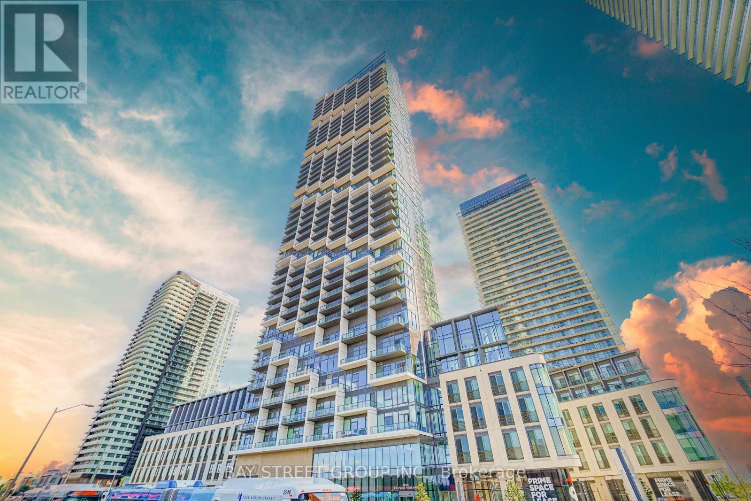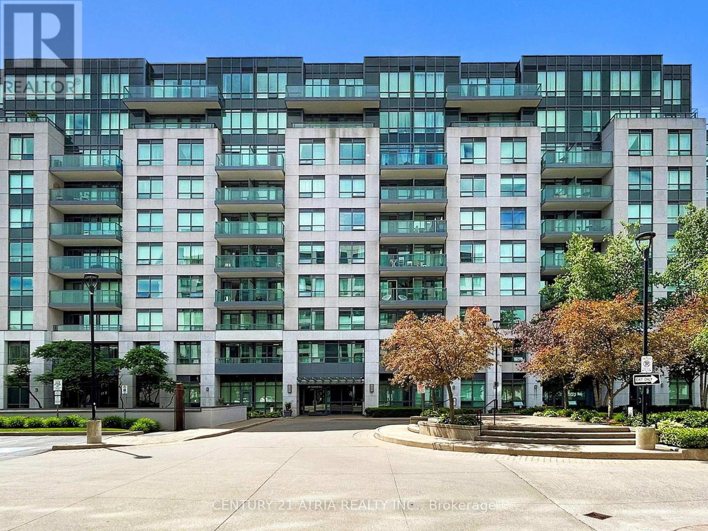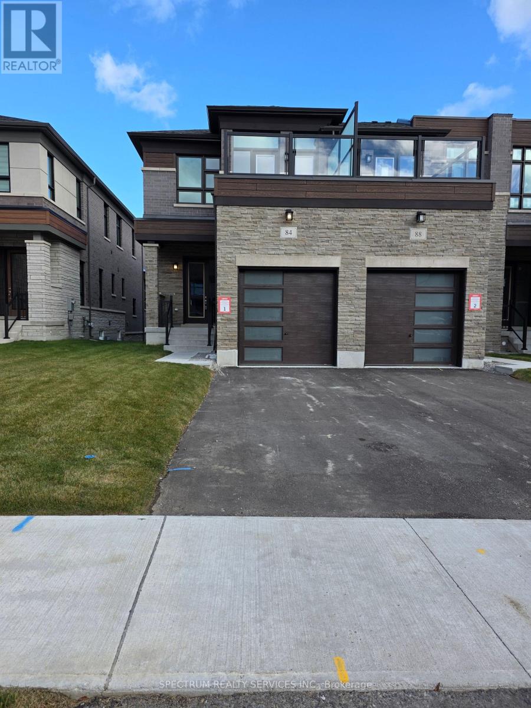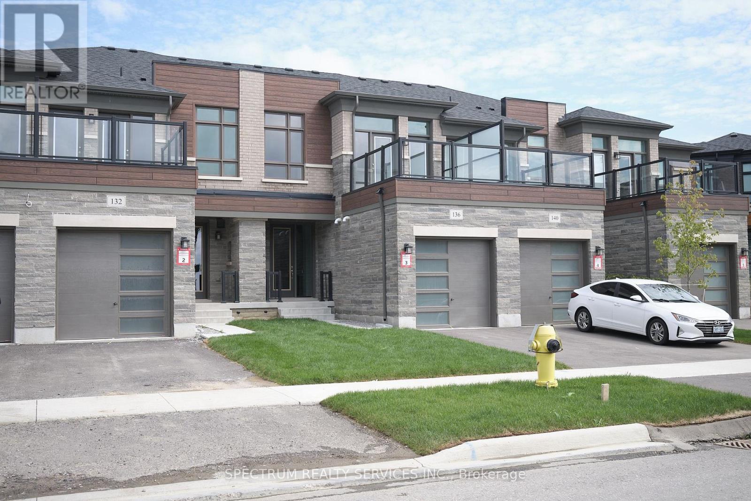Parking P4 71 - 5180 Yonge Street
Toronto, Ontario
(Parking for rent P4 - #71). Yong St and Park Home. North York Centre, Direct access to North York Centre Subway Station & Empress Walk mall, Shops & Restaurants. 24 Hours Concierge. (id:61852)
Express Realty Inc.
4215 - 252 Church Street
Toronto, Ontario
In the down town of "TORONTO " a Brand new 1+Den Condo With 2 FULL Bathrooms. Feels Like A 2 Bed 2 Bath For The Price Of A 1 Bedroom! Great Value With Locker INCLUDED! Triple A Location Right At Church & Dundas! Beautiful Laminate Throughout With A Functional Open Concept Layout! Great Living/Dining/Kitchen Entertaining Area. Kitchen Has Upgrades With Stone Countertops, and Cabinetry. One of the Best Floorplans In The Building! Conveniently Located In Church-Yonge Neighborhood. Steps to the TTC Subway Station, Restaurants, Shops, Ryerson, University , Hospital, Financial District, Yonge/Dundas Square, Eaton Centre & So Much More! Bright & Sun-filled. Building Offers Tonne's Of High Class Amenities With Media Room, Gym, Lounge, Pool & So Much More, This Is Truly A Must See! (id:61852)
RE/MAX President Realty
202 Bradford Street
Barrie, Ontario
An exceptional opportunity in one of Barrie's most strategic locations that is perfect for the savvy investor, forward-thinking entrepreneur, or business owner seeking visibility and versatility. This well-positioned property offers unmatched flexibility, strong traffic exposure, and potential to create cash-flow, operate a business, or build a long-term value play in a rapidly expanding corridor. Situated in a prime central Barrie location, this property offers superior access to major routes, transit, thriving commercial hubs, and established residential neighbourhoods. Its layout and zoning flexibility unlock numerous possibilities. Whether you're building a rental portfolio, securing a home base for your company, or searching for the ideal property to reimagine, this address checks every investor box. With Barrie continuing to experience strong economic growth, population expansion, and increased demand from small business owners and commercial tenants, locations like this are becoming increasingly rare. High visibility, strong curb appeal, and an accessible configuration make this an ideal choice for buyers seeking both present-day utility and future upside.A standout opportunity for those who move proactively and think strategically. Explore the potential, run your models, and position yourself for the next chapter of growth in Barrie. (id:61852)
Revel Realty Inc.
407 - 7 Greenwich Street
Barrie, Ontario
Experience contemporary luxury living at 7 Greenwich Street, Suite 407, nestled in the vibrant Greenwich Village within Ardagh Bluffs. This stunning top floor penthouse condo offers 1087 sq. ft. of meticulously designed space, featuring 2 bedrooms, 2 bathrooms, underground parking, and a storage locker. Step into a realm of elegance with luxury vinyl flooring, airy 9-foot ceilings, designer light fixtures, and large windows allowing the light to pour in. The gourmet kitchen boasts shaker cabinets, tiled backsplash, under cabinet lighting, and stainless steel appliances. The primary bedroom offers a large walk-in closet, and an ensuite with a glass tiled shower. Enjoy panoramic south views from the oversized balcony, perfect for entertaining, barbecuing a savory meal, or unwinding. Centrally located, enjoy easy access to Highway 400, major shopping, and Centennial Beach. Meticulously maintained and tastefully designed, Suite 407 offers a rare opportunity for refined living in Barrie's coveted community. (id:61852)
Century 21 B.j. Roth Realty Ltd.
202 Bradford Street
Barrie, Ontario
An exceptional opportunity in one of Barrie's most strategic locations that is perfect for the savvy investor, forward-thinking entrepreneur, or business owner seeking visibility and versatility. This well-positioned property offers unmatched flexibility, strong traffic exposure, and potential to create cash-flow, operate a business, or build a long-term value play in a rapidly expanding corridor. Situated in a prime central Barrie location, this property offers superior access to major routes, transit, thriving commercial hubs, and established residential neighbourhoods. Its layout and zoning flexibility unlock numerous possibilities .Whether you're building a rental portfolio, securing a home base for your company, or searching for the ideal property to reimagine, this address checks every investor box. With Barrie continuing to experience strong economic growth, population expansion, and increased demand from small business owners and commercial tenants, locations like this are becoming increasingly rare. High visibility, strong curb appeal, and an accessible configuration make this an ideal choice for buyers seeking both present-day utility and future upside. A standout opportunity for those who move proactively and think strategically. Explore the potential, run your models, and position yourself for the next chapter of growth in Barrie. (id:61852)
Revel Realty Inc.
49 Catherine Drive
Barrie, Ontario
Almost 1700 sq ft 2 storey with extensive upgrades. Amazing eat-kitchen with huge island, dining area and walkout to fenced yard with shed.Large livinging room. (Could also be used as a living/dining area) 3 good sized bedrooms including primary with walk-in closet with organized. 4pce ensuite. Updated 3 piece bath on upper level as well as laundry for your convenience. Great south end location, close to shopping transit andeasy access to main highways. Double attached garage with inside entry. Basement is unfnished awaiting your personal touches. (id:61852)
RE/MAX Hallmark Chay Realty
101 - 18 Rouge Valley Drive
Markham, Ontario
***High-Demand Downtown Markham!***Located in The Sought-After Unionville Neighbourhood, This Bright and Spacious Modern Upgraded Townhouse Offers Approx. 1,397 Sf of Luxury Living With 3 Rooms And 3 Baths. Spent $$$ On Upgrades Including a Designer-Inspired Kitchen with Quartz Counters, Upgraded Island, Backsplash, Built-In High-End Appliances, And Stylish Bathroom Tiles. Open Concept Layout with Floor-To-Ceiling Windows Bringing in Abundant Natural Light and Soaring Ceilings That Enhance the Modern Feel. Enjoy Condo-Style Luxury with the Best Amenities: Outdoor Pool, Gym, Fitness Center, BBQs, Party Room, And 24/7 Security. The Home Features a Fenced Private Patio with a Gate to Outside, Perfect for Entertaining and Comes With 1 Underground Parking Plus 1 Locker. Steps To YRT/Viva, Hwy 407, Unionville High School, York University Campus, Goodlife Fitness, Cineplex, Shops, Restaurants, Hotel and More. Full Condo Facilities Combined with the Comfort and Privacy of Your Own Two-Level Home! (id:61852)
Housesigma Inc.
29 Archer Avenue
Bradford West Gwillimbury, Ontario
Welcome to this fantastic, impeccably maintained and well loved raised bungalow in one of Bradford's most family-friendly neighbourhoods. Located on a quiet street, this bright and inviting 3+1 bedroom, 3-bathroom home with fully finished walk out basement with direct access to the large yard, great for extended family/in laws offers the perfect blend of comfort, space, and functionality. Step inside to a freshly painted, open-concept main level filled with natural light. The spacious eat-in kitchen features a pantry, ample counter space, and a convenient walkout to a deck overlooking the deep backyard-perfect for entertaining or relaxing. The fully finished basement adds incredible versatility with a second kitchen, family room with a gas fireplace, office, bedroom, and a walkout to the backyard, making it a great option for multi-generational living or guests. A large 2-car garage offers direct access to both the home and yard, adding everyday convenience. This clean, move in ready bungalow offers everything your family needs - space, comfort, versatility, and a prime Bradford location. A Must See Property! (id:61852)
Royal LePage Rcr Realty
4512 - 1000 Portage Parkway
Vaughan, Ontario
Welcome to your new urban retreat in the vibrant Vaughan Metropolitan Centre. This thoughtfully designed one-bedroom, one-bathroom condo spans 478 sq ft of impeccably appointed living space, featuring 10' flat ceilings and expansive wall-to-wall windows that frame sweeping city vistas. The open-concept layout maximizes every square foot, while wide-plank laminate flooring and high-end finishes set a contemporary tone throughout.The gourmet kitchen is a showcase of modern elegance, with quartz countertops, integrated cabinetry, and built-in stainless-steel appliances. The sunlit bedroom boasts oversized windows, a double closet, and direct access to your private 105-sq-ft balcony-perfect for morning coffee or evening unwinding with an unobstructed panorama.Experience upscale convenience in a lobby furnished by Hermès, and take advantage of premier amenities: a 24-hour concierge, two-level fitness centre with an indoor running track, cardio zone, squash and basketball courts, rooftop pool, yoga studios, and business meeting rooms. With the Vaughan subway and VMC bus station at your doorstep and easy access to Hwy 7, 407, and 400, you're minutes from York University, Vaughan Mills, Costco, IKEA, YMCA, the City of Vaughan Library, and major financial and professional institutions. Don't miss this stylish and move-in-ready home-schedule your viewing today! (id:61852)
Bay Street Group Inc.
801 - 30 Clegg Road
Markham, Ontario
In the heart of Unionville, conveniently located close to everything this Freshly painted and Beautifully Maintained split 2 bedroom 2 bathroom layout condo with parking and locker is the Perfect Layout everybody wants!! Large primary bedroom with Large Walk In Closet and ensuite. Open Concept Kitchen With Granite Kitchen Counter & Breakfast Bar. Walking Distance to top schools, a couple of transit stops away from Future York University Markham Campus Steps To Transit, Shops & Restaurants * Prime Markham Location. Steps To No Frills, Markham Civic Centre and Unionville Highschool, Mins to Whole foods, Markham Town Centre, Viva, Highway 407 and 404. Markville Mall . Do not miss out (id:61852)
Century 21 Atria Realty Inc.
84 Adario Crescent
Vaughan, Ontario
This Freehold Townhome from Lindvest comes with Upgraded Kitchen w/ Soft Close, Upgraded Counter and Backsplash. Five Appliances Included; Bosch Fridge, Range and Dishwasher, Whirlpool Washer & Dryer. Wrought Iron Railing Many Upgrades Included $$ **Must See** (id:61852)
Spectrum Realty Services Inc.
132 Adario Crescent
Vaughan, Ontario
Brand New Freehold Townhome Built By Lindvest In The Charming Upscale Area of "Pine Valley & Teston" Community of Vellore Village. This 2114 Sq.Ft. 3 Bdrm Town has a Modern Ext., Stone & Brick & Outdoor Amenity Area. The Layout is Spacious & Functional W/ Dual Front Entrance & Offers Over $50K Premium Upgrades From the Builder. Main Fl W/ Large Kitchen & Breakfast Area, Bosch Fridge, Range, Dishwasher, Upgraded Cabinets W/ Soft Close, Large Island W/ Quartz Countertop. Great Rm W/ Electrical Fireplace, Upgraded Hardwood Fl, Also Throughout Main, Upper Hallway & Bdrms. The Second Floor for Convenience has Laundry W/ Whirlpool Washer & Dryer. Master Bdrm is Spacious W/ Access to Outdoor Amenity Area, Ensuite W/ Double Sinks, Tub & Shower. **Must See** (id:61852)
Spectrum Realty Services Inc.

