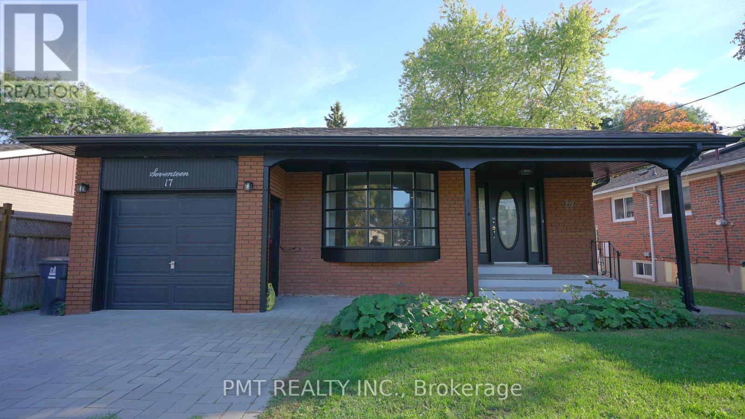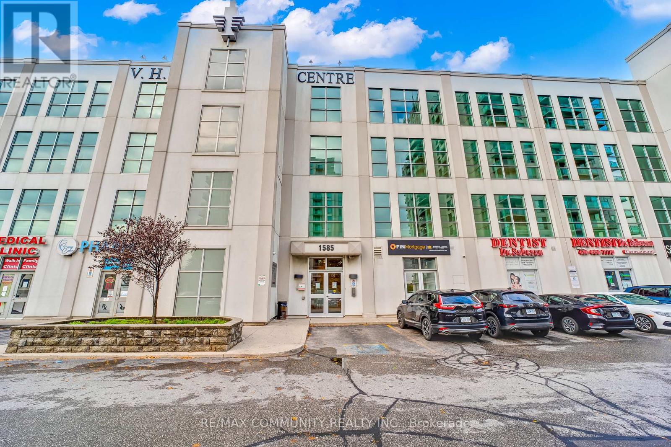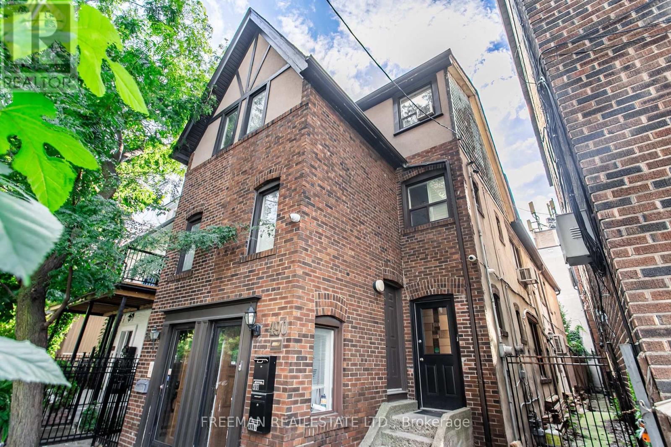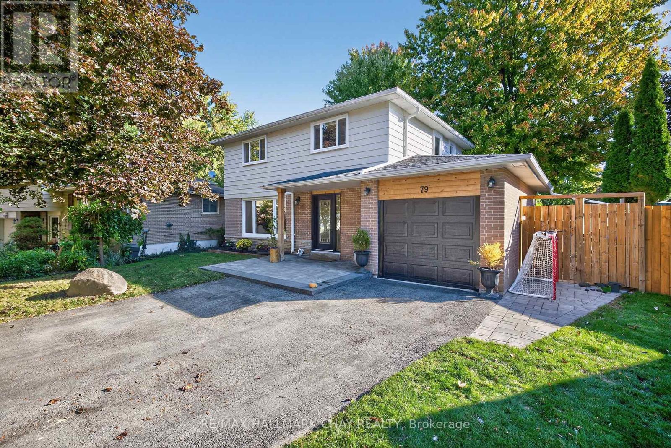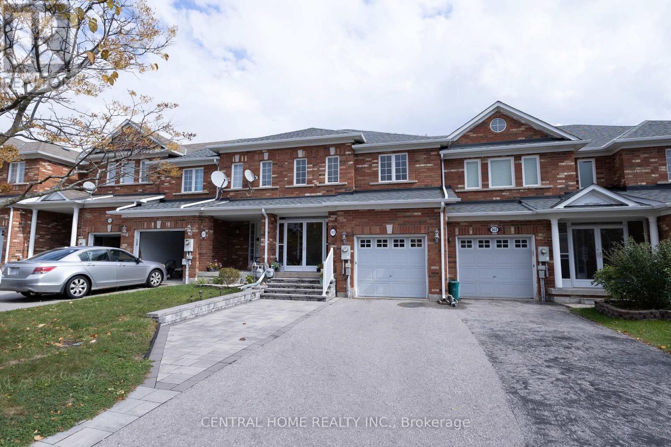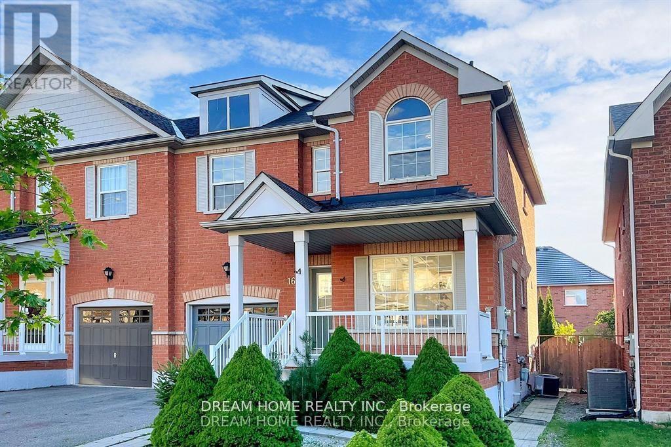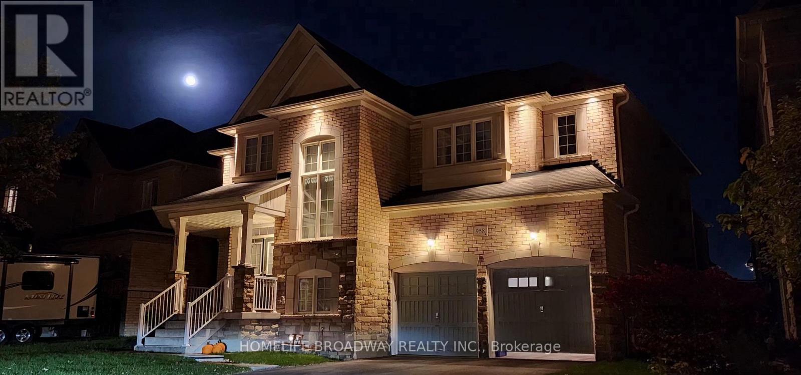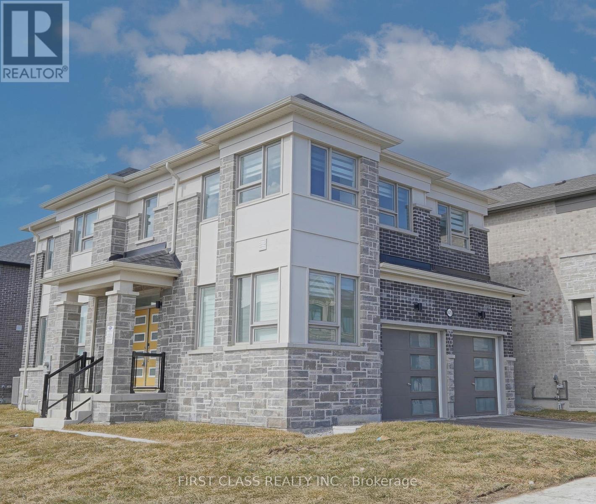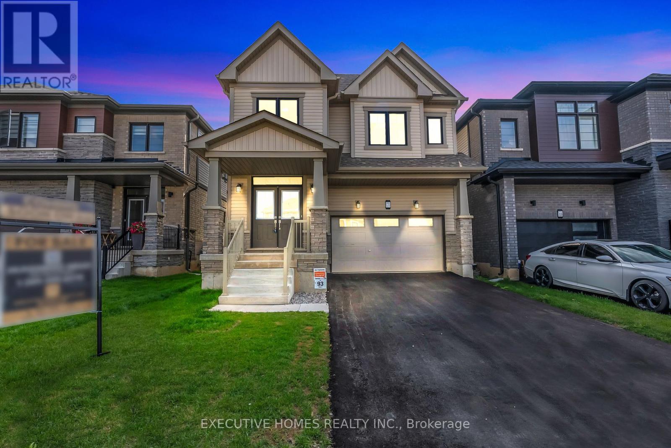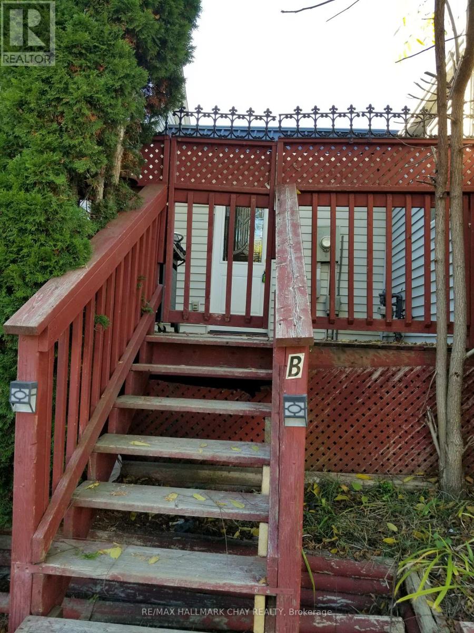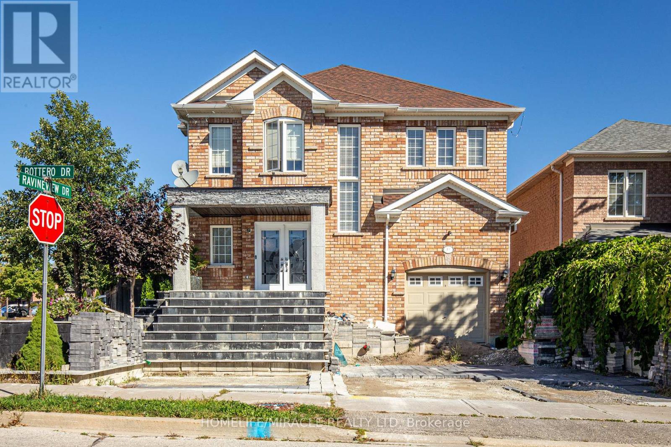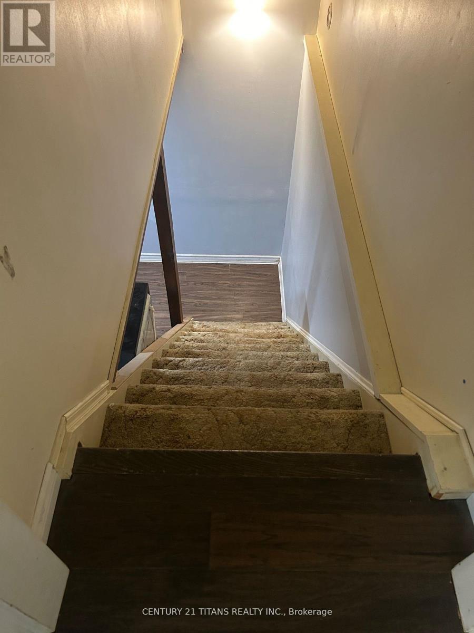Main - 17 Ravenview Drive
Toronto, Ontario
Welcome to the main level of 17 Ravenview Drive, a beautifully upgraded home nestled on a quiet residential street in Toronto's desirable Clairlea-Birchmount neighbourhood. This spacious and bright 3-bedroom, 1.5-bathroom unit offers the perfect blend of comfort, style, and functionality, thoughtfully renovated by the owners for an enhanced living experience. Step into a sun-filled layout with large windows, modern flooring throughout, and fresh contemporary paint that complements the inviting ambiance. The open-concept living and dining area provides ample room for entertaining or relaxing at home, while the updated kitchen boasts generous cabinetry and a functional layout ideal for everyday cooking. Each of the three bedrooms offers peaceful privacy, including a primary bedroom that opens onto a charming private balcony, perfect for morning coffee or an evening wind-down. The main bathroom is bright and clean, complemented by the convenience of an additional powder room for guests. Enjoy exclusive use of the attached garage, perfect for additional storage or parking a second vehicle, along with 1 dedicated driveway parking spot. The garage also features a unique roll-up door leading to a private, bonus side yard-a rare find and a great outdoor extension. Lawn maintenance is thoughtfully included, offering hassle-free living throughout the seasons. Ideally located close to schools, parks, TTC transit, and shopping amenities, this well-maintained home offers comfort, privacy, and convenience in one of Toronto's most family-friendly communities. (id:61852)
Pmt Realty Inc.
310 - 1585 Markham Road
Toronto, Ontario
Freshly Renovated Professional Office Space For Lease In Prime Location at Markham & Sheppard.The Unit Has Two Offices, Ideal For Service Oriented Businesses Including But Not Limited toLaw Office, Insurance Broker Office, Mortgage Agent/Broker Office, Accounting Firms, IT Firms Etc. This Unit Includes One Underground Parking Spot. Visitor Parking Is Available W/ Pass.Tenant Will Be Responsible For Base Rent + T.M.I + Utilities. Tenant Must Obtain Own Insurance! This Move In Ready Space Offers High Traffic Exposure That Your Growing Business Needs. This Is A Must See Unit! (id:61852)
RE/MAX Community Realty Inc.
490 Montrose Avenue
Toronto, Ontario
Absolutely perfect Palmerston/Little Italy legal Duplex steps from Bloor street overlooking famed Christie Pits Park. Experience extremely rare property versatility and utilize as full investment, live/rent, multi generational and even zoning for different commercial uses! Property sold with VACANT possession so the choice is yours! Currently divided into 2 two-storey units seamlessly combining chic modern renovations with sought after mechanical upgrades. Benefit from extremely high rent of roughly $93,000 - $102,000 per year depending on property use, WOW! Main floor / lower features a light filled open concept design highlighted by the original exposed brick, hardwood floors and gas fireplace. One of a kind restaurant style kitchen with commercial appliances and walk out to professionally landscaped urban oasis. 2nd/3rd 2 bedroom, 2 bath offers a sun drenched eat in kitchen, large principle rooms and incredible roof top terrace potential! Enjoy a private courtyard like front entrance on iconic Montrose Ave and take advantage of this perfect location to further tailor this gem to suit your needs! Live and rent, full investment, Live and work, convert to single family...the possibilities are endless!!! Enjoy living in the heart of Toronto with elite access to Bloor St, Beautiful Parks, Delicious Restaurants, Boutique Shops, Nightlife, Community Centres and Coveted Schools. This is the property you always dreamed of and now it could be yours! Don't miss out! (id:61852)
Freeman Real Estate Ltd.
79 Adeline Avenue
New Tecumseth, Ontario
Remarkable family home on a large fenced pie shape lot, ideal for kids and pets to run around with space. Lovely outdoor patio area for summer bbq and swim parties complete with an evening camp fire. Large paved driveway allows for side by side parking this winter or room for the kids to play some driveway hockey safely. Inside had a complete major reno by a professional contractor 3 yrs ago, with new hardwood floors, modern pot lights, new kitchen, closets, bathrooms, roof , furnace, windows, cozy family room for extra living space with convenient walk out to the patio area. Finished basement with stylish 3 pc bathroom. A home you can literally unpack your things and start to make dinner. (id:61852)
RE/MAX Hallmark Chay Realty
165 Manorheights Street
Richmond Hill, Ontario
2 Story Freehold Townhouse At Elgin Mills/Leslie Situated in a prime Richmond Hill location, Just minutes from Richmond Green High School and Redstone Public School . Hardwood Flooring Throughout. This beautiful freehold townhouse offers approximately 1,800 square feet of living space (not including the fully finished basement) Spacious Master Br With Walk-In Closet & 4 Pcs Ensuite. Kitchen With Breakfast Area Overlooking The Backyard and perfect for outdoor gatherings. Open Concept Finished Basement With 3 Pcs Bath. Long Driveway With No Sidewalk For Extra Parking. Easy Access To 404, Elgin Mills, Costco, Home Depot, Banks, Parks And Many Restaurants In The Area. (id:61852)
Central Home Realty Inc.
16 Bond Lake Park Street
Richmond Hill, Ontario
Situated On One Of The Most Desirable Quiet Streets In Coveted Bond Lake Village. Renovated Semi-detached home located just steps from the Bond Lake. This stunning property boasts an open-concept layout, 9' main floor ceiling, brand new floor throughout, new appliances, new modern kitchen cabinets, backsplash & countertop. Bright family room with large windows overlooking a great size sunny back yard with patio. Huge master with double sink. Generous bedrooms with his and hers closets. Finished basement with open concept playroom for single family use & modern washroom. Extra long drive way with no side walk. This stunning property is truly move-in-ready. (id:61852)
Dream Home Realty Inc.
958 Goring Circle Nw
Newmarket, Ontario
Preston Group Copper Hills Phase II Newmarket Detached Home. Home Model: The Trinity, 2,975 Sq Ft. A warm & harmonized home. Original Owner. Amenities & facilities: Close to Hwy 404. Nearby plaza, banks, supermarkets and restaurant. Parks, soccer playground and waterpark are within a few minutes walking distance. Home school zone include Stonehaven Elementary School and Newmarket High School. Appliances include: Stainless Steel Stove and Oven, Fridge, Built-in Dish Washer, Washer & Dryer. All light fixture and blinds included. Exclude: All curtains. (id:61852)
Homelife Broadway Realty Inc.
1475 Mockingbird Square
Pickering, Ontario
Welcome to Brand New Mattamy built Detached Home! Double car Garage and Bright premium corner lot! It is just across a street from a peaceful park, where is the summer, lush green trees surround a beautiful lake.Open concept featuring layout, 9Ft Ceiling On Ground Floor.Lots Of Upgrades for Kitchen , Hardwood Floorings and Extra bathroom on second floor.Central Island in Kitchen Primary Bedroom with huge windows and walk-in closet. Laundry in second floor,A lot of windows in Whole House. Side door direct from Garage to the house. Located Minutes from hospital, shopping, dining, schools. Convenient transportation to Many Highways (401/407/412), Pickering Go Train Station. Extra: Lot size Measurements in Geowarehouse:75.53 ft x 5.13 ft x 5.13 ft x 5.13 ft x 5.13 ft x 5.13 ft x 24.37 ft x 91.95 ft x 40.82 ft.Brokerage Remarks (id:61852)
First Class Realty Inc.
170 Lilac Circle
Haldimand, Ontario
Stunning Rosebery, Detached, 2,307 Sq. Ft. Home in Avalon. Welcome to this beautifully designed 4-bedroom, 2.5-bath home in the highly sought-after Avalon community in Caledonia. Blending style and functionality, this gem features an upgraded kitchen with elegant cabinetry and stainless steel appliances. The main floor offers a bright and open layout with 9-ft ceilings, hardwood flooring throughout, and both a great room and living room for versatile living. A modern hardwood staircase leads to the upper level, enhanced by zebra blinds throughout the home. Convenience is built in with a second-floor laundry area. Upstairs, four spacious bedrooms provide comfort and privacy, including a luxurious primary suite with a walk-in closet and spa-like ensuite. Perfectly located near the Grand River, this home is just minutes from Hwy 403, Hamilton Airport, Amazon warehouse, shopping, schools, and scenic trails making everyday life easy and connected. (id:61852)
Executive Homes Realty Inc.
Lower Unit - 11b Park Crescent
New Tecumseth, Ontario
Bright and clean unit with laminate flooring throughout. Open space design combining living room and kitchen. washer and drier, fridge and stove, Separate private entrance This is 1 of 3 units in the building (id:61852)
RE/MAX Hallmark Chay Realty
34 Bottero Drive
Vaughan, Ontario
This Magnificent home approx. 2200 Sqft situated on a Large Premium Pool Size Lot In The Safe Maple Highland Neighbourhood. 4 Large Bedrooms, With Ensuite Bath, Walking Closet. Totally Renovated Morden Kitchen With Quartz Countertop, New Stainless Steel Appliances, Family Room With Gas Fireplace, ,Main floor Laundry, Large Backyard perfect For Entertaining, Gardening, Entrance From Garage To Laundry Room. Easy Access To Vaughan Hospital, Schools, Parks, Shopping, Hwys, Transit. (id:61852)
Homelife/miracle Realty Ltd
Bsmt - 349 Carnaby Court
Oshawa, Ontario
Excellent Residential Location, Basement unit with 2 bedrooms and 1 bathroom. Separate Entry, Fire place. Private laundry in basement. Includes 2-car parking on the driveway. "Access to Backyard, pool and powder room upstairs are excluded". Availability is Flexible/Immediate. Tenant to pay 30% of utilities. As per MPAC Above grade Sq. ft. 1523 (id:61852)
Century 21 Titans Realty Inc.
