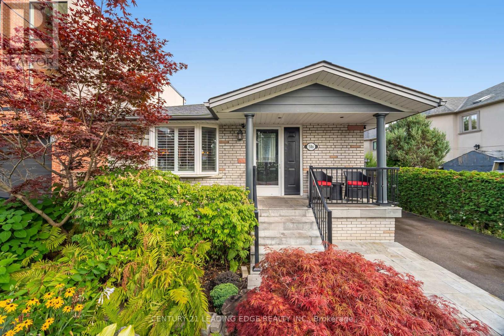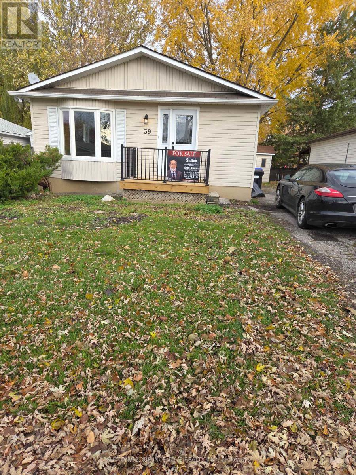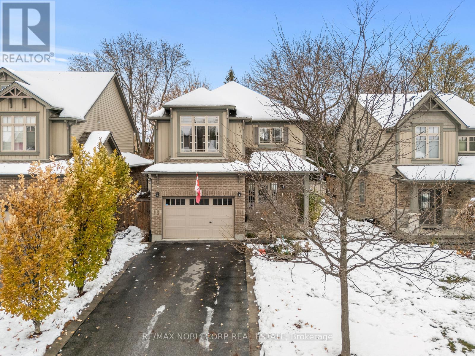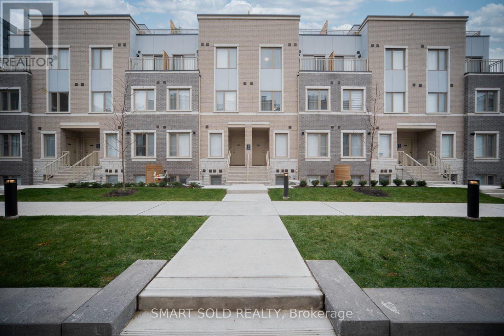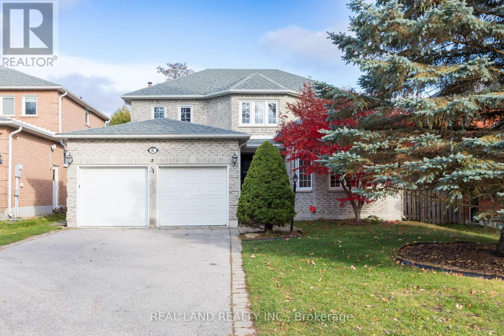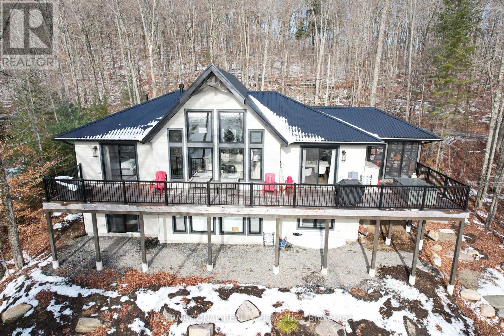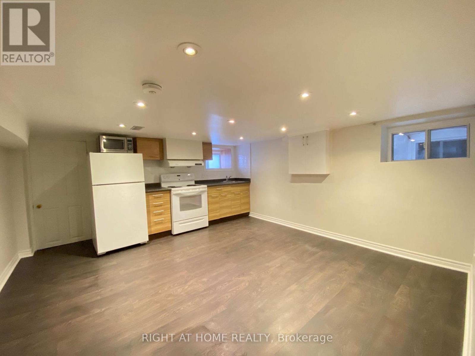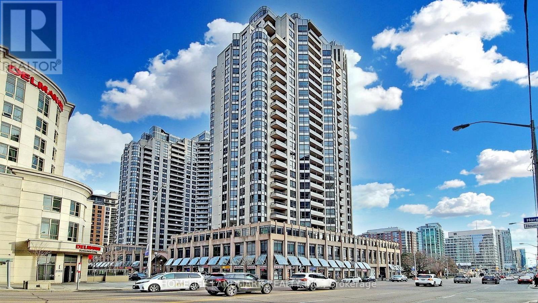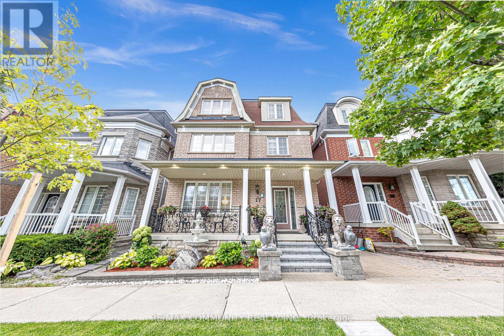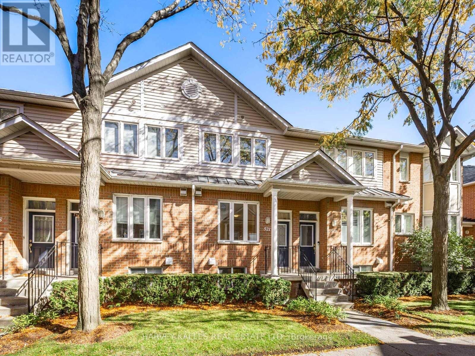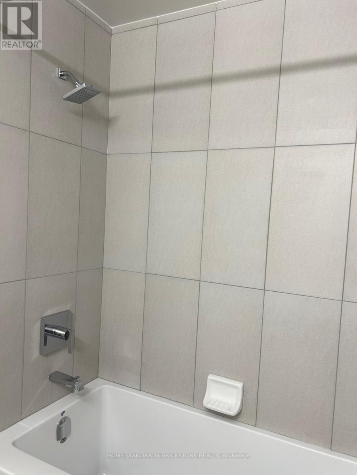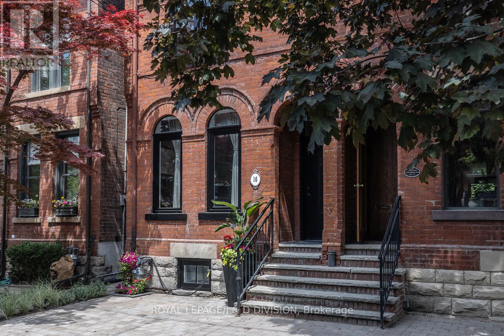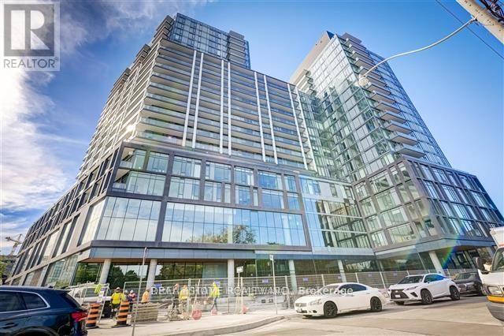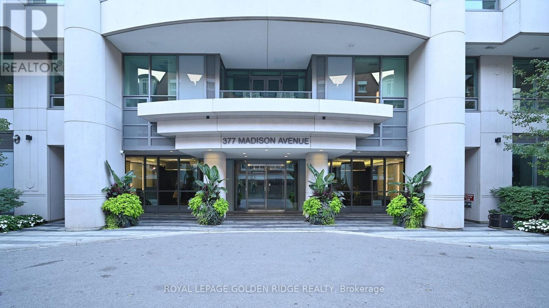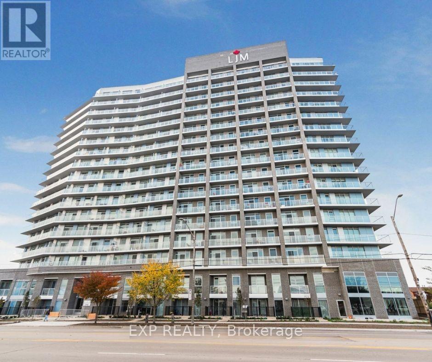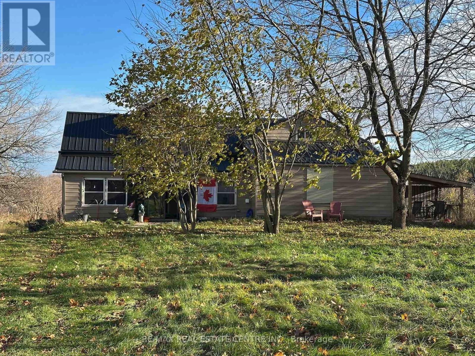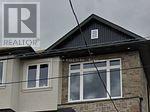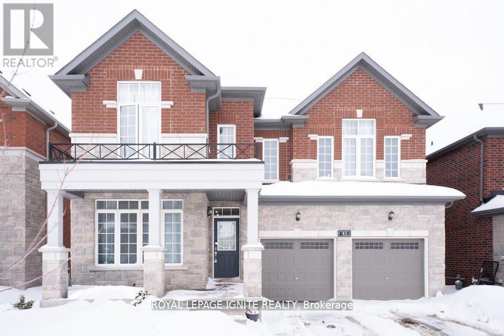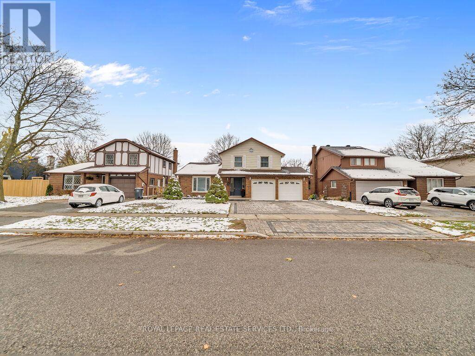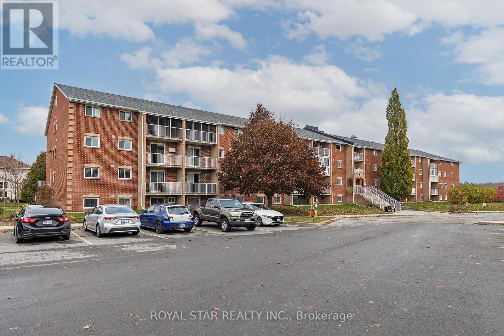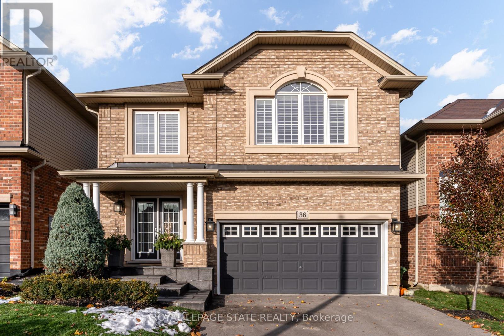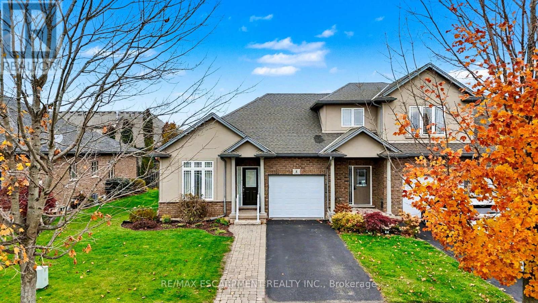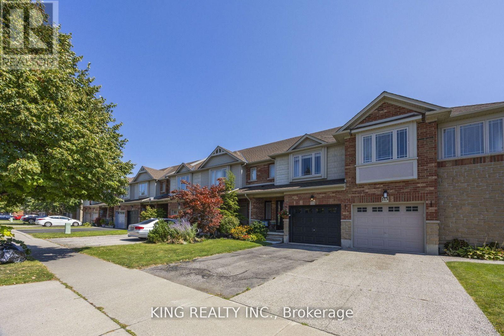586 Curzon Avenue
Mississauga, Ontario
Welcome to the beautiful 586 Curzon Ave. A rare opportunity to own in the highly sought after Lakeview Area just steps to the waterfront. This amazing property showcases the perfect balance of close proximity to urban amenities and the tranquil surroundings of a suburban setting. The spacious lot of 40 x 125 feet boasts generous property layout, huge driveway with space for 6 vehicles and a secluded oasis of a backyard. Just steps from the vibrant Port Credit Area, Lakefront Promenade Park, GO station, parks, schools, restaurants, bars and many shopping opportunities, this amazing property is the best of all worlds. (id:61852)
Century 21 Leading Edge Realty Inc.
39 Royal Oak Drive
Innisfil, Ontario
Bright, full of natural light, comfortable, 2 Bed, 1 Bath home, Renovated for years of worry-free ownership. Modular home located in Royal Oak Estates Cookstown, land lease community. Combined living and dining room. Conveniently located at highways 27 and 89 within 15 minutes of Alliston, Bradford or Barrie. Under Forty minutes to Toronto via Hwy 400. Extras. New kitchen with Granite counter tops, Lots of quality drawer and cabinet space. $7k allowance towards purchase of 5 new appliances. New Furnace (Oct 2025) New HWT (Feb 2025). New washroom. Main floor laundry room. Linen closet. Large closet space in MBR. New Front door and deck, electrical and New ELF's. Storage shed. New driveway to be provided next summer. Full unfinished basement. Insulated and Drywalled. Floors painted. Lots of space for Games Room, storage, workshop, or extra bedrooms. (id:61852)
Sutton Group Incentive Realty Inc.
64 Carleton Trail
New Tecumseth, Ontario
Detached 3 Bedroom Devonleigh Built Home In Beeton! Landscaped With Beautiful Curb Appeal On A Highly Sought Street. This Incredible 3-bedroom, 3 Bathroom Home Offers The Perfect Blend Of Modern Comfort And Friendly Living. Featuring An Inviting Open Concept Layout, The Main Floor Boasts A Modern Kitchen With A Pantry, Oversized Sink and Plenty Of Counter Space. Seamlessly Connected To The Dining Room And Spacious Living Room - Ideal For Entertaining And Comfort. Spacious Primary Bedroom With A Walk In Closet And Three Piece Ensuite, Second Floor Laundry, A Jack And Jill Style Semi Ensuite for the Two Other Bedrooms And Tons Of Natural Light. Enjoy The Fully Finished Basement Complete With Pot Lights, A Bathroom Rough-in, Oversized(56X24)Windows, And Lots Of Storage Space. The Backyard Is Curated With A Deck And Surrounded by Greenery For A Perfect Peaceful Retreat. Outside, You'll Love The 1.5 Car Garage And No Sidewalk, Giving You Extra Parking Space And Convenience. Located In A Quiet, Friendly Neighborhood, close to Parks, Schools, And Amenities, This Home Truly Checks All The Boxes! (id:61852)
RE/MAX Noblecorp Real Estate
239 - 121 Honeycrisp Crescent
Vaughan, Ontario
This Modern Luxury Upper Unit Condo Townhouse Offers Modern, Family-Friendly Living at Its Finest. Featuring 3 Spacious Bedrooms And 3 Elegant Bathrooms And A Huge 3rd Level Terrace! Open-Concept Living Space, Soaring 9-Foot Ceilings. Highlights Include A Contemporary Kitchen With Quartz Countertops And Laminate Flooring Throughout, A Private Rooftop Terrace Perfect For Relaxation Or Entertaining, And A Primary Bedroom Complete With A 4-Piece Ensuite, Ample Closet Space For Each Bedroom. Just A Short Walk To The VMC TTC Subway Station And Transit Hub, You'll Enjoy Seamless Connectivity To Downtown Toronto And The Entire GTA. With Easy Access To Highways 400, 407, And Hwy 7, Commuting Is A Breeze. Located In A Vibrant, Rapidly Growing Community, You'll Be Just Minutes From Trendy Restaurants Such As Bar Buca, Earls, Chop Steak House, And Moxies. The Area Is Packed With Family-Friendly Attractions Such As Dave And Busters, Wonderland, And Movie Theaters. Walking Distance To The YMCA, Goodlife Gym, IKEA, And The Library, And A Short Drive To Costco, Vaughan Mills Shopping Centre. Plus One Parking Space And One Locker Included. This Property Provides A Perfect Blend Of Style, Comfort, And Unbeatable Convenience. (id:61852)
Smart Sold Realty
6 Mcgee Crescent
Aurora, Ontario
Welcome to 6 Mcgee Crescent Aurora, this beautifully maintained 4-bedroom, 4-bathroom home located in the highly sought-after Aurora Highlands community .This beautiful home seamlessly blends elegance & functionality with the main floor office and a formal dinning room .The living room filled with natural light and wonderful front yard garden view. And the family room with its custom built-ins fireplace, creates a warm and inviting atmosphere. The thoughtfully designed open-concept layout kitchen with the walk-out breakfast area leading to the professionally landscaped yard.And the 2nd levels feature hardwood flrs & oversized four spacious bedrooms, including a luxurious primary suite, offering plenty of room for the whole family. The fully finished basement extends your living space with two additional guest rooms, a full bathroom, and a generous recreation area.This Prime location is close to William Kennedy park with a children's playground,walking trails,top-rated schools, premier golf courses, super market ,restaurant ,major hwys, this home truly has it all!This home is ready for you to make many happy memories here! (id:61852)
Real Land Realty Inc.
1073 Watson Road
Lake Of Bays, Ontario
Have you ever wondered what it would feel like to win the lottery? Now is your chance! This stunning, custom-built four-season Linwood Homes cottage was the 2023 Princess Margaret Lottery Grand Prize, with a retail value of $2.5 million! This 3 Bed/3 Bath Cottage checks all the boxes. South exposure that offers all day sunshine and a multi Million dollar view .Step inside to a beautifully furnished interior, professionally designed from top to bottom. The open-concept layout features cathedral and vaulted ceilings, hardwood floors throughout, and a breathtaking floor-to-ceiling stone fireplace-perfect for cozy winter nights. A spacious screened-in porch leads to a wraparound deck, ideal for morning coffees, evening cocktails, or family game nights The lower level has an amazing games room and a projection screen that will make watching movies or the big game epic. The walk out leads to the lake that features a fire pit, Dock and level lawn. The clear, sparkling waters of Ril Lake are calling. Come experience the cottage lifestyle you've been dreaming of. (id:61852)
International Realty Firm
Lower - 1365 Lansdowne Avenue
Toronto, Ontario
Located near Lansdowne and St. Clair Avenue West, this beautifully updated space blends contemporary design with the character of a 100+-year-old home. The unit features 1 Spacious bedroom, 1 bathroom, a modern kitchen, and a large Walk-in Closet. Step outside and you'll find everything you need within walking distance - local restaurants, coffee shops, grocery and convenience stores, and a scenic park ideal for summer picnics. The neighbourhood also offers a public indoor/outdoor pool and a skating rink in the winter. With easy access to public transit, commuting around the city is simple and convenient. Laundry and on street paid parking are available. (id:61852)
Right At Home Realty
1720 - 15 Northtown Way
Toronto, Ontario
Luxury Tridel Built, Sunny Bright & Spacious, . South-East Unobstructed View, Direct Access To Metro 24Hrs. Den can be used as 2nd bedroom. Condo fee covers all utilities: Water/Hydro/Heating/CAC. Tenant doesn't need to pay utilities fee. Upgraded Authentic One Of Kind Oak Hardwood Floor Throughout. Facility W/ Tennis Court, Indoor Bowling, Indoor Swimming Pool, Bbq, Sauna, Exercise Room, Virtual Golf, Library W/ Internet Access, Guest Suite. Immaculate, Tastefully Decorated Unit!! Just Move In & Enjoy! (id:61852)
Homelife Landmark Realty Inc.
17 Rouge Bank Drive
Markham, Ontario
LUXURY LIVING IN A PRESTIGIOUS, FAMILY-FRIENDLY COMMUNITY This beautiful detached home sits in the quiet and family friendly Legacy Community. It features a bright layout, a modern kitchen with stainless steel appliances, 6-bedrooms, 4 bathrooms and a 920 sqft loft on the 3rd floor offering endless possibilities which adds luxury and functionality. This property also includes a detached garage, adding both convenience and extra storage. Together, these features bring LUXURY, PRESTIGIOUS, MODERN, ELEGANCE AND CONVENIENCE. (id:61852)
RE/MAX Community Realty Inc.
521 - 83 Mondeo Drive
Toronto, Ontario
Renovated luxury 2+1 bedroom townhome built by Tridel, ideally situated in a prime location near Hwy 401 and public transit. This bright and spacious 1,395 sq. ft. layout features brand new hardwood floors and baseboards, fresh paint, an elegant oak staircase, California shutters, and a renovated kitchen. Enjoy large principal rooms, direct access to a private oversized garage, and a versatile lower level with a third bedroom and ensuite washroom - perfect for guests, in-laws, or a home office. Relax on the balcony that allows BBQs! This well-maintained and professionally managed complex offers 24-hour gatehouse security, snow removal, landscaping services, garbage pick up twice per week and visitor parking. Conveniently located close to top-rated schools, shopping, restaurants, parks, and all amenities! (id:61852)
Harvey Kalles Real Estate Ltd.
362 - 121 Lower Sherbourne Street
Toronto, Ontario
Unbeatable Value! Discover the perfect blend of lifestyle and location at Time & Space Condos, a premier development located in the heart of downtown Toronto. This spacious 1 Bed+Den unit, effectively a junior 2-bedroom with an enclosed den, offers 575 sqft of spacious living space and a stunning 108 sqft East-facing balcony. The unit boasts a functional layout, East exposure, and a spacious balcony perfect for taking in the sights and sounds of the city. PRIME LOCATION on Front St E & Sherbourne puts you steps away from the Distillery District, TTC, St Lawrence Market. Enjoy an excess of amenities, including an infinity-edge pool, rooftop cabanas, outdoor BBQ area, games room, gym, yoga studio, party room, and more! Don't miss out on this fantastic opportunity to stay a piece of Toronto's vibrant downtown core. (id:61852)
Home Standards Brickstone Realty
16 Boswell Avenue
Toronto, Ontario
On a quiet cul-de-sac in the Annex - right next to Yorkville - this 5+1 bedroom, 2-bath Victorian semi blends timeless character with modern flexibility in one of Toronto's most desirable neighbourhoods! Step through a rounded arch entrance and into a New York-style foyer. The spacious living room features soaring ceilings, original hardwood floors and two tall front windows that flood the space with natural light. A large adjoining dining room (currently used as a family room) showcases high baseboard moulding and a generous window, enhancing the home's historic charm. The renovated eat-in kitchen offers butcher block counters, a rich brick backsplash, and ample storage. Walk out to an ultra-private backyard with slate stonework - an ideal retreat for entertaining. Upstairs, the second level hosts a king-sized primary bedroom with two large windows and a built-in closet. Two additional bedrooms (one currently a gym, one ideal as a nursery or office) share a sleek modern washroom with a glass walk-in shower. A deep hallway closet adds extra convenience. The third floor features two more bedrooms under gabled ceilings, one with a charming alcove perfect for a reading nook. The lower level includes a bedroom, workshop space with custom counters, a mini-fridge, laundry, bathroom, and ample storage which could be easily converted to a rec room, studio, or guest suite. All just steps from Yorkville's upscale shops, fine dining, cafes, U of T, Jesse Ketchum Jr and Sr PS, and Bloor Streets cultural corridor, this is sophisticated urban living in the heart of the city. (id:61852)
Royal LePage/j & D Division
1611 - 48 Power Street
Toronto, Ontario
Beautiful, Newly Built 2 Beds + Den, 2 Baths At Great Gulfs Home On Power. This Stunning Modern Unit Includes Floor To Celling Windows, 9 Ft Ceilings, Lots Of Natural Light & A Large Balcony- An Entertainer's Dream! Located In One Of Toronto's Most Vibrant Neighborhoods. spectacular panoramic view Proximity To Metropolitan University & George Brown College, Distillery & Financial District, St. Lawrence Mkt.& Eaton Centre, Steps To 2 Streetcar Lines And Parliament Bus, Easy Access To Dvp And Gardiner, Double Height Lobby W/ 24 Hr Concierge | Artists Workspace, Gym + Fitness + Yoga Studio, Event Room With Caterer's Kitchen, Meeting Room + Lounge, Games Room, Outdoor Pool + Steam Rooms, Community Garden, Bbq Area + Fireplace In This Building. Outdoor Pool, Luxe Building Amenities, Walking Distance To Many Restaurants, Parks, Public Transit (id:61852)
Dream Home Realty Inc.
224 - 377 Madison Avenue
Toronto, Ontario
Attention Value Connoisseurs! Studio/Pied-A-Terre. 479 S.F. in Boutique Condo. Steps to Dupont Subway & Casa Loma. Close to Everything. Euro/Contemporary Feel. Suits Single or Close Couple. Sorry No Parking Nor Locker included with Sale. Ideal for Investor or User. (id:61852)
Royal LePage Golden Ridge Realty
420 - 2782 Barton St E Street
Hamilton, Ontario
Experience Modern Living in Stoney Creek's Newest Condo Development! Welcome to LJM Hamilton Condos, where contemporary design meets everyday convenience. This beautiful 1-bedroom & 1 Washroom unit offers over 500 sq. ft. of well-planned living space, complete with a spacious balcony featuring stunning views. Enjoy an open-concept layout, sleek finishes, and plenty of natural light throughout. The unit includes 1 underground parking space and 1 storage locker for added convenience. Residents can take advantage of the amenity-rich building, featuring modern facilities that elevate your lifestyle. Enjoy Premium Amenities Including a Fully Equipped Fitness Centre, Elegant Party Room, Outdoor BBQ Area, Ample Bicycle Parking, and EV Charging Stations. Conveniently located Near Highways, Public Transit, Groceries, Parks, Shopping, this condo offers the perfect balance of comfort and accessibility. This stylish condo presents an excellent opportunity to LIVE in one of Stoney Creek's most desirable new communities. (id:61852)
Exp Realty
8119 Wellington Road 124
Guelph/eramosa, Ontario
Experience the perfect blend of country charm and modern convenience at 8119 Wellington Rd 124, Guelph/Eramosa. Ideally located just minutes from the City of Guelph, this exceptional property offers a rare opportunity to enjoy peaceful rural living without sacrificing urban accessibility. Nestled on a picturesque lot surrounded by rolling fields and mature trees, it provides stunning views, exceptional privacy, and ample space to enjoy the outdoors. The property features an energy-efficient geothermal heating system, providing comfort and sustainability year-round. Additional highlights include a 40' x 60' barn-perfect for hobby farming, workshops, or extra storage-and a separate outbuilding suitable for equipment or general storage. The expansive driveway and inviting setting make this property ideal for those who value space, nature, and a relaxed country lifestyle. With the home currently under renovation, buyers have the unique opportunity to customize the interior to their own taste and style, all while enjoying a prime location and breathtaking rural landscape. (id:61852)
RE/MAX Real Estate Centre Inc.
110b Gilkison Street
Brantford, Ontario
Step Into Luxury And Comfort With This Exquisite Brick/Stone Semi-Detached Masterpiece! Crafted With Precision And An Eye For Modern Elegance. This 2319 Sq Ft 3-Storey Gem Seamlessly Integrates Expert Craftsmanship With Contemporary Design. The Gourmet Kitchen Is A Chef's Delight, Adorned With Beautiful Appliances And Ample Counter Space For Culinary Adventures. As You Enter In The Ground Level, You Can See Through To The Walkout Of Your Private Yard, Complete With A Covered Porch, Offering The Perfect Spot To Unwind While Soaking In The Tranquility Of Having No Homes Behind You. This level Also Offers Practicality With Garage Entry, Laundry Facilities, And A Convenient 2-Piece Bath. The Third Level, Discover Three Well-Appointed Bedrooms, Including A Generously Sized Primary Bedroom Featuring A Walk-In Closet And A Spa-Like Ensuite Bath. With A Total Of Four Bathrooms, Each Equipped With Modern Fixtures And Stylish Details, Convenience Meets Luxury At Every Turn. This Home Offers The Perfect Blend Of Tranquility And Accessibility. Conveniently Situated Near Shopping Centers, Bike paths, Parks, And Highways, Wilfred Laurier University and Conestoga College. (id:61852)
Landmex Realty Inc
106 Fieldstream Chase
Bracebridge, Ontario
. (id:61852)
RE/MAX Gold Realty Inc.
41 Northhill Avenue
Cavan Monaghan, Ontario
In the quaint community of Millbrook, an elegant two-story brick home with 4+1 bedrooms and 4 bathrooms offers a modern lifestyle. Pot lighting upgrades, an unspoiled walkout basement, let golden sunlight into the walkout basement, is yours to create an income suite. It radiates modern elegance with upgrades, nice and large window treatments, a gourmet kitchen, and 9-foot ceilings on the main floor. Close to great schools, parks, Amenities, and Hwy 115/407 for commuters.. The backyard is flat and completely fenced, and children and pets may play in a secure (id:61852)
Royal LePage Ignite Realty
305 Ironwood Road
Guelph, Ontario
Welcome to this beautifully upgraded home showcasing luxury, comfort, and efficiency in every detail. Featuring a brand-new high-efficiency Trane furnace and air conditioner (installed July 2025) with a 10-year parts and labour warranty, this property is truly move-in ready and built to last.Enjoy the benefits of a new upgraded water softener with chlorine remover and a fully upgraded 200 AMP electrical system (ESA approved). The entire home has been enhanced with modern pot lighting throughout the interior and outdoor soffits, creating a warm and inviting ambiance day and night.Elegant plaster crown moulding adorns every room, complemented by decorative plaster beams in the dining area, adding timeless character and craftsmanship.Step outside to beautifully landscaped grounds featuring paver stone walkways and patios surrounding the front, side, and backyard. The home offers parking for five or more vehicles, including two covered spaces for added convenience.Inside, enjoy porcelain tile flooring in the hallways and bathrooms, paired with engineered hardwood floors throughout the main living areas, kitchen, and stairs. The heated garage features a 100 AMP panel, as well as a side door and window for extra functionality.The modern kitchen (2023) is a chef's delight, complete with a large island (8'3" 4'3"), sleek cabinetry, and premium brand-name appliances including a refrigerator, gas stove with air fryer, dishwasher, washer, and dryer.Every bathroom has been beautifully renovated with custom cabinetry and upgraded fixtures, while crystal chandeliers in the dining room, hallways, and primary bedroom add a touch of elegance and sophistication.This exceptional home seamlessly blends modern upgrades with classic finishes-offering comfort, efficiency, and style in every corner. Partially Finished Basement with updated wall studs and Insulation. Basement electrical done-ready for drywall. High ceilings throughout. (id:61852)
Royal LePage Real Estate Services Ltd.
114 - 580 Armstrong Road
Kingston, Ontario
Welcome to your new home! This inviting 2-bed,1-bath condo offers comfort, convenience, and a great location-ideal for Students, Seniors, or Families looking for a peaceful place to call their own. Enjoy a bright and functional layout with a spacious living area perfect for relaxing or studying, a cozy kitchen with ample storage, and two comfortable bedrooms. You'll appreciate the easy access to on-site laundry, parking, and a personal storage locker, all located on the lower level for your convenience. The condo is located in a quiet, friendly community close to schools, parks, public transit, grocery stores, and just a short drive to downtown Kingston and Queen's University . Whether you're a Student looking for a quiet study space, a Retiree seeking low -maintenance living, or a family with young kids wanting a safe and comfortable home, this condo offers everything you need. Book your showing today and discover the charm and convenience of living in the lovely Kingston community! (id:61852)
Royal Star Realty Inc.
36 Irwin Avenue
Hamilton, Ontario
This stunning family home is located in the family-oriented community of Meadowlands. Offering over 2,800 sq ft of beautifully finished living space, this property combines modern design, quality craftsmanship, and a prime location close to schools, shopping, and parks. The open-concept main floor was renovated in 2022 and showcases Luxury Vinyl Plank flooring, a modern kitchen with waterfall island and breakfast bar, and an inviting living and dining area perfect for entertaining. A rustic barn-beam feature wall with glass shelving adds architectural character and warmth, while the large windows and sliding doors fill the space with natural light. Upstairs includes a spacious primary bedroom, 3 additional bedrooms, two generous bathrooms, and a convenient laundry room with sink. The professionally finished 2025 basement expands the living space with a large recreation room, wet bar, bar fridge, and a custom TV and fireplace feature wall, plus optional den, exercise room, or office. Step outside to your fully fenced backyard, complete with a deck, patio, hot tub, and green-space. An outdoor bar and mini pergola create the perfect setting for barbecues and relaxed evenings with friends. Asphalt driveway 2024. With easy highway access, schools, and Meadowlands shopping and amenities, this is a home designed for comfort, style, and family living-ready for you to move in and enjoy. Come and experience all that this beautiful home and the Meadowlands have to offer. (id:61852)
Royal LePage State Realty
8 Willson Crossing
Pelham, Ontario
Beautiful End-Unit Bungalow in the Heart of Fonthill. This stunning 1,200 sq. ft. end-unit bungalow offers the perfect blend of comfort and style. Featuring a bright, open-concept layout with generous living spaces, this home is ideal for both relaxing and entertaining. The professionally finished basement adds valuable living space, complete with a spacious third bedroom and additional room for recreation or guests. Enjoy the outdoors with a well-maintained yard and ample space for gardening or gatherings. Conveniently located in one of Fonthill's most desirable neighbourhoods, this home combines low-maintenance living with exceptional quality and charm. (id:61852)
RE/MAX Escarpment Realty Inc.
111 Donald Bell Drive
Hamilton, Ontario
Welcome to this stunning freehold townhome in one of Hamilton's fastest-growing and most desirable communities - Binbrook - offering the perfect blend of modern design, comfort, and small-town charm with no maintenance fees to worry about. This beautifully maintained home showcases recent upgrades, including a new roof (2023), brand-new furnace (2025), quartz countertops, upgraded kitchen cabinetry, and new flooring upstairs, adding a fresh and modern touch throughout. The bright open-concept main floor features a stylish kitchen with a centre island, breakfast bar, and dining area flowing into a spacious living room - perfect for entertaining or relaxing. Upstairs, you'll find three generous bedrooms, a beautiful 4-piece bath with soaker tub and glass shower, and a primary suite with walk-in closet and ensuite privilege. Laundry is conveniently located on the bedroom level. The unfinished basement offers endless potential for a family room, gym, or office. Outside, enjoy a private backyard in a quiet, family-friendly neighbourhood surrounded by newer homes and nature. Binbrook is known for its safe, vibrant community, great schools like Bellmoore Elementary, St. Matthew Catholic, and École Élémentaire Michaëlle Jean, plus proximity to Binbrook Conservation Area, Fairgrounds Community Park, and Southbrook Park. With local shops, cafés, and easy access to Highway 56 and Binbrook Road, this home delivers the ideal mix of modern living, convenience, and a welcoming small-town lifestyle. (id:61852)
King Realty Inc.
