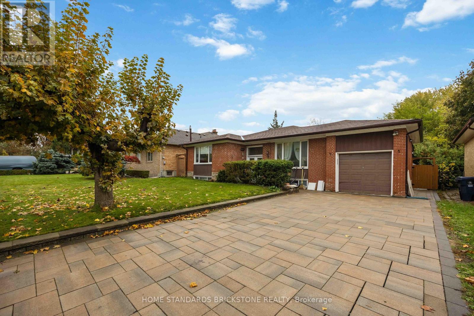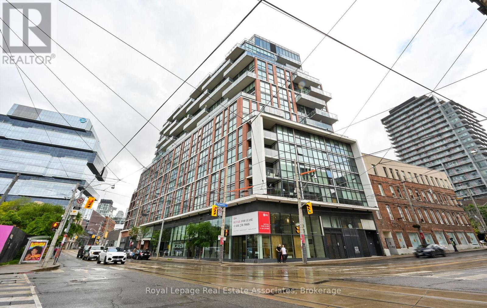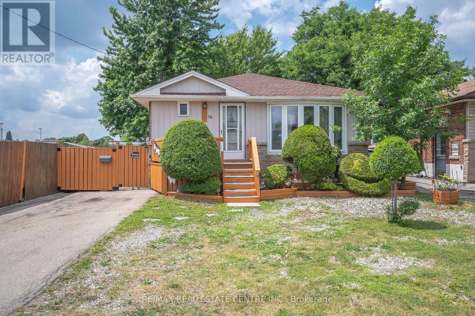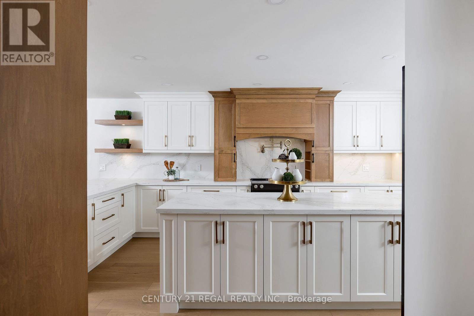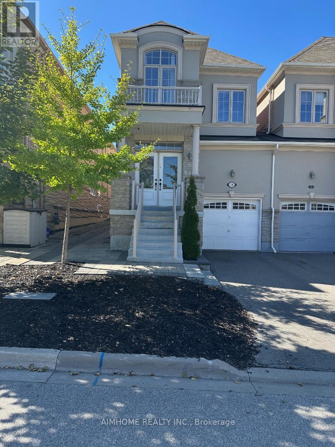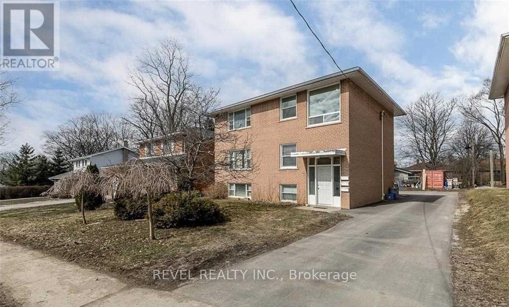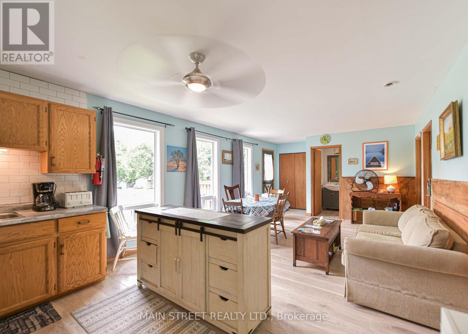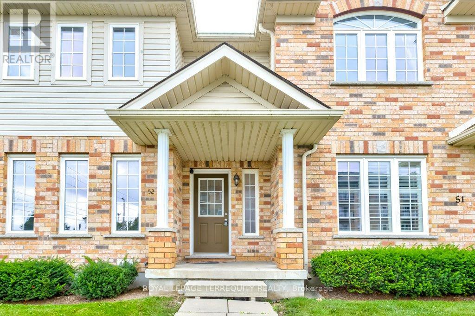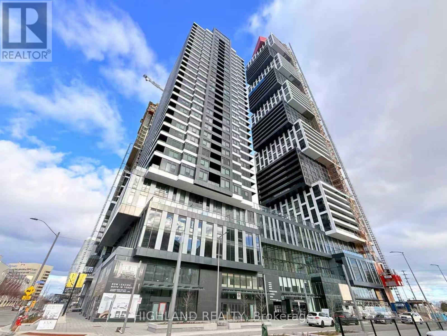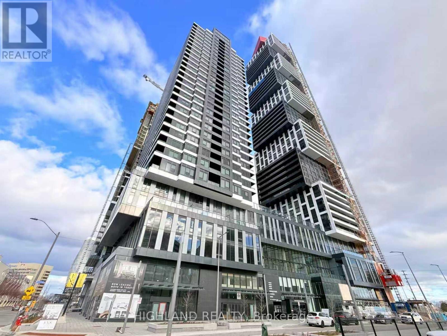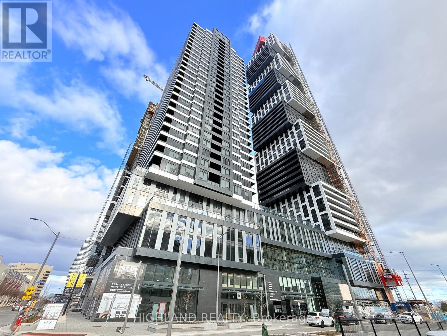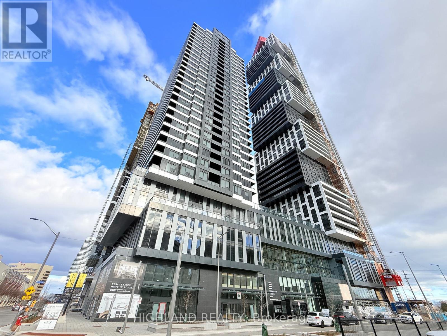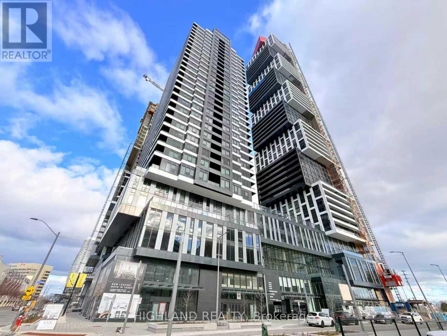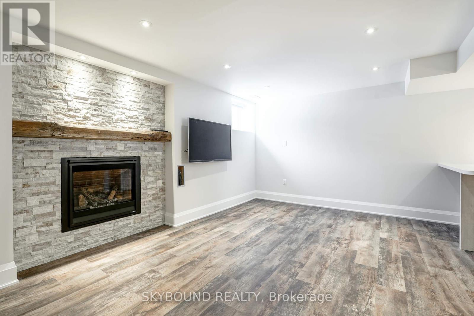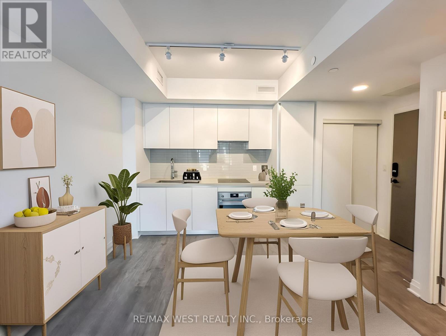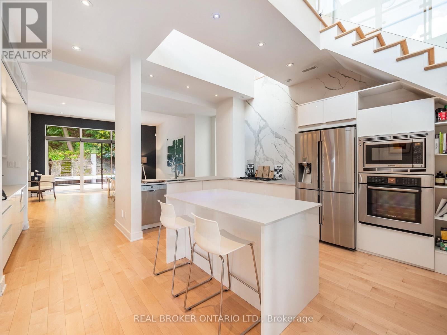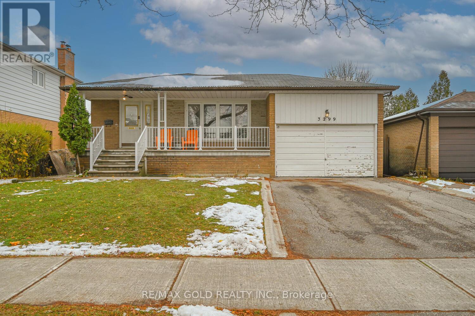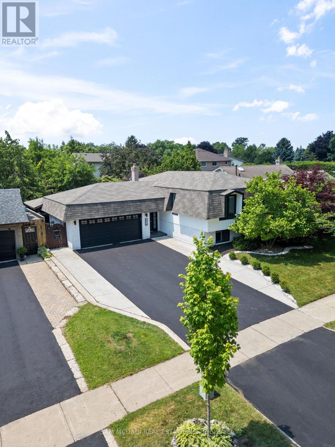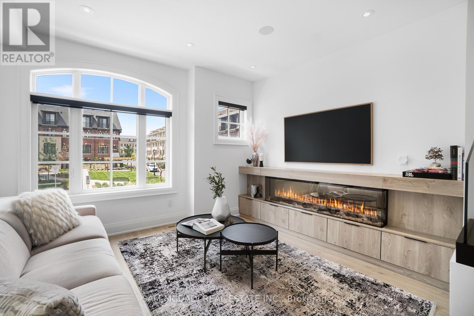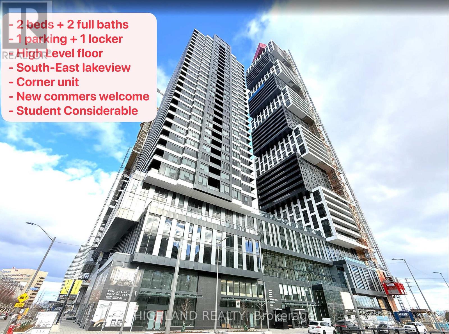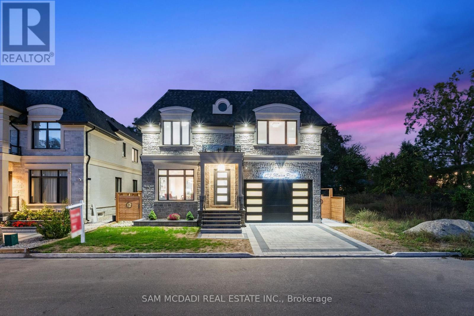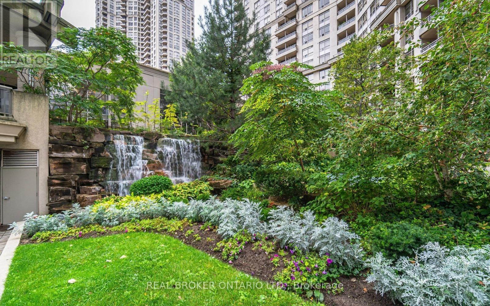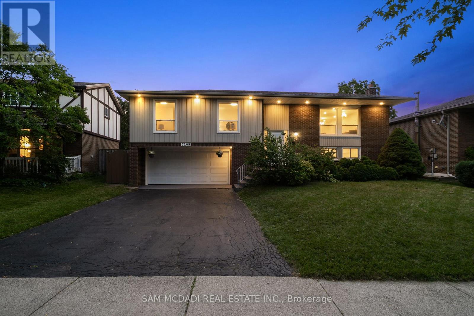8 Burke Street
Toronto, Ontario
Fabulous Home in High-Demand North York Area! Beautifully updated and move-in ready, this exceptional home features and a spacious backyard, perfect for family gatherings or relaxation. The main floor has been fully renovated, including a brand- New Kitchen, new bathroom, engineered hardwood floors, fresh paint throughout and and new central A/C system. A stunning high-ceiling foyer with double glass entrance doors welcomes you with elegance and natural light. Basement with separate entrance offers great income potential or in-law suite opportunity. Ideally located close to Finch Subway, Yonge Street, shopping, schools and parks - everything you need at your door steps! (id:61852)
Home Standards Brickstone Realty
1401 - 318 King Street E
Toronto, Ontario
Stunning condo in highly sought after King East building with a large living area perfectly designed for a desk/at home workstation. This unit boasts brand new luxury vinyl flooring throughout, floor to ceiling windows, and tons of natural light. S/S appliances. Double closet in hall and bedroom. Beautiful stone counter in kitchen with chefs gas stove. Concierge. You can ride or walk to the Distillery District and St. Lawrence Market, just minutes away. TTC at the front door! Amazing location! Close to bars, shops, restaurants. Spacious balcony w/ gas bbq hookup. Access to party room. Tenant to pay utilities. One (1) Parking spot available for rent ($250/month). Locker included. Hot water tank rental ($39/month) (id:61852)
Royal LePage Real Estate Associates
676 Upper Wentworth Street
Hamilton, Ontario
Welcome to this charming bungalow, nestled on a spacious 160 ft deep corner lot. The fully fenced yard is perfect for summer barbecues, children's playtime, or creating your dream garden. There is also ample space to add a garden suite if desired. Step inside and you'll find a warm and inviting space with plenty of potential to make it your own. The basement includes a separate entrance, giving you the option of an extra room for guests. This lovely home is ready for your personal touch and new memories. Recent update: New Roof (2024). (id:61852)
RE/MAX Real Estate Centre Inc.
5535 Cedar Springs Road
Burlington, Ontario
Experience luxury living in this stunning 5-bedroom estate offering over 6,000 Sq ft of elegance and comfort! This beautifully designed home features a show-stopping chefs kitchen complete with quartz countertops, a spacious island, built-in refrigeration drawers, pot filler, and premium finishes throughout. Generously sized bedrooms boasts custom walk-in closets, while spa-inspired bathrooms offer heated floors for year-round comfort. Endless upgrades include sleek wall paneling, modern pot lighting, and striking exterior glass railings that elevate the homes sophisticated style. Nestled on a picturesque property with a tranquil creek and pond at the front, this home offers breathtaking views and serene surroundings. A rare opportunity. Come fall in love with this exceptional property today! (id:61852)
Century 21 Regal Realty Inc.
18 Bristlewood Crescent
Vaughan, Ontario
Luxurious Executive Masterpiece W/4Bdrm & 4Baths, A Proffes Finished Bsmnt, Stunning Gourmet Kit W/Quartz Counters Tops, Stone Glass B/S,Centre Island,Brkfst Bar,Pot Doors,B/I Ss Appliances, Upgrd Faucets,Undermount Sink,& Pantry,Luxurious Hrdwd Flr Thru-Out,Smooth Ceiling,9Ft Ceiling On Main &2nd Flr, Custom Built Cabinet In Dining,Upgrd Mbr Ensuite,Dble Sinks,Frameless Shower Door,Closet Organizer,Prof Painted,No Details Spared!Stunning Decor!Spotless Home! garage enterance door. Area Features: Schools: Walking distance to top schools like St. Elizabeth Catholic High School, Thornhill Secondary, and Brock Public School. Community Centers:, Jafri Community Centre, and Thornhill Community Centre. Parks & Recreation: Nearby Concord Park, Earl Bales Park, and The Promenade Green Park for outdoor activities . Located in a family-friendly neighborhood with excellent schools, parks, and amenities, this is the perfect home for families or professionals. only garage wall is linked. pictures are not professional you must see it in person .Furnitures are negotiable. (id:61852)
Aimhome Realty Inc.
3 - 78 Queen Street
Barrie, Ontario
Welcome to this beautifully updated and exceptionally spacious 3-bedroom apartment located in one of Barrie's most convenient and established neighbourhoods just minutes from Royal Victoria Regional Health Centre (RVH), Georgian College, and Barrie's vibrant downtown waterfront. Enjoy the perfect blend of comfort, style, and location, surrounded by parks, schools, public transit, and shopping options right at your doorstep. This bright and inviting home has been thoughtfully renovated with modern finishes throughout, featuring a stylish kitchen with stainless steel appliances (fridge, stove, and dishwasher), updated bathroom, and refinished flooring with no carpet anywhere. Large windows fill the space with natural light, and the open layout offers plenty of room for entertaining or quiet relaxation. Shared laundry located on the lower level, and parking included. Heat and water are included; hydro extra. The home is pet-friendly and offers a great backyard area for outdoor enjoyment. Whether you're a professional, student, or family seeking a clean, spacious home in a well-kept neighbourhood, this apartment delivers exceptional value and convenience. Freshly painted unit with a newly renovated bathroom! (id:61852)
Revel Realty Inc.
20 - 230-232 Lake Dalrymple Road
Kawartha Lakes, Ontario
Opportunity is Knocking! Here is 4 season income property! In summer, the resort handles the bookings through website bookings. This unit is usually fully booked. You can sit back and collect. Rent it out in winter and set your own price and remember that Lake Dalrymple offers famous year round fishing. Also in winter and summer there is access to the Carden Plain for skiing, bird watching and hikes. There is an Electricity meter for winter renters(2023) Sunsets are fabulous, always bring a camera. At times we catch the Northern lights. Many families book for next year in advance and are regular visitors and it becomes a family tradition . Among the many improvements, since 2019, there is a newer metal roof newer windows(25 year warranty) and doors,.. New soffits eaves troughs with covers and down spouts and 2 rain barrels.........The crawl space is over improved with 3 foot block, special rubber matting. There is power. extra plugs and a heater. It is dry, spray foamed and has a back up sump pump which has never been required. Home has a Generac generator with a house hook up,with a separate back up electric panel. The resort is kid friendly, offering a playground, a private beach which is swimmable and shallow at the shore out to about 5 feet. There are boats to rent and a dock comes wih the cottage for your own boat. Bathroom and kitchen were renovated in 2022.Two outdoor sheds are included for storage. Seller is also including a 12 foot fishing boat. with trailer and motor. Simply bring your essentials and enjoy life at Dalrymple (id:61852)
Main Street Realty Ltd.
52 - 105 Bard Boulevard
Guelph, Ontario
Gorgeous 3 Bed, 2.5 Bath Townhome (Whole House) Conveniently Situated In The Lovely Community Of Pine Ridge On The South End Of Guelph. Entrance With High Ceiling, Hardwood Flooring On Main & Second, An Oversized Living Room With Lots Of Natural Sunlight, Large Kitchen With Stainless Steel Appliances And A Very Spacious Dining Area (Perfect For Entertaining) With a Walk Out To A Private Yard & Detached Garage. Laundry Is Conveniently Located On The Main Floor. Second Floor Has 3 Very Spacious Bedrooms, Primary Includes A 4 Piece Ensuite & Walk In Closet.. The Lower Level Is Unfinished With Large Windows, Lots Of Light & Cold Room For Additional Storage. (id:61852)
Royal LePage Terrequity Realty
3303 - 4015 The Exchange
Mississauga, Ontario
** One Parking & One Locker Included; A Window in Both Two Bedrooms ** Welcome to this stunning & brand new 2-bedroom, 2-bathroom condo perfectly situated in the vibrant downtown core of Mississauga. Located just steps from Square One Shopping Mall, Celebration Square, Kariya Park, and countless restaurants and amenities, this unit offers the ultimate urban lifestyle. Featuring a bright and spacious open-concept layout, a large kitchen island, the modern kitchen blends seamlessly with the dining area and living room, creating an ideal space for entertaining. Laminate Floor Throughout. The living area boasts a large window that fills the home with natural light. Both generously sized bedrooms feature a large closet and an expansive window, offering comfort and functionality. Enjoy being at the center of it all walking distance to parks, public transit, the library, and cultural attractions. (id:61852)
Highland Realty
3301 - 4015 The Exchange
Mississauga, Ontario
Welcome to this stunning & brand new 2-bedroom, 2-bathroom condo perfectly situated in the vibrant downtown core of Mississauga. Located just steps from Square One Shopping Mall, Celebration Square, Kariya Park, and countless restaurants and amenities, this unit offers the ultimate urban lifestyle. Featuring a bright and spacious open-concept layout, the modern kitchen blends seamlessly with the dining area and living room, creating an ideal space for entertaining. Laminate Floor Throughout. The living area boasts a large window that fills the home with natural light. The generously sized bedroom includes a large closet and expansive window, providing both comfort and functionality. Enjoy being at the center of it all walking distance to parks, public transit, the library, and cultural attractions. (id:61852)
Highland Realty
3209 - 4015 The Exchange Street
Mississauga, Ontario
ONE BED , HIGH-LEVEL FLOOR, A beautiful modern 1-bedroom condo in the heart of Mississauga! Experience urban living at its best at EX1, just steps from Square One, Celebration Square, fine dining, and vibrant city life. This bright, open-concept suite features a custom kitchen with quartz countertops, built-in stainless-steel appliances, and 9-ft smooth ceilings. Enjoy resort-style amenities and geothermal heating/cooling for year-round comfort. Conveniently located near transit, Sheridan College, parks, and major highways, this stylish home offers the perfect blend of modern luxury and an unbeatable location. (id:61852)
Highland Realty
4106 - 4015 The Exchange Street
Mississauga, Ontario
ONE BED , HIGH-LEVEL FLOOR, A beautiful modern 1-bedroom condo in the heart of Mississauga! Experience urban living at its best at EX1, just steps from Square One, Celebration Square, fine dining, and vibrant city life. This bright, open-concept suite features a custom kitchen with quartz countertops, built-in stainless-steel appliances, and 9-ft smooth ceilings. Enjoy resort-style amenities and geothermal heating/cooling for year-round comfort. Conveniently located near transit, Sheridan College, parks, and major highways, this stylish home offers the perfect blend of modern luxury and an unbeatable location. (id:61852)
Highland Realty
3206 - 4015 The Exchange
Mississauga, Ontario
Welcome to this stunning & brand new 2-bedroom, 1-bathroom condo perfectly situated in the vibrant downtown core of Mississauga. Located just steps from Square One Shopping Mall, Celebration Square, Kariya Park, and countless restaurants and amenities, this unit offers the ultimate urban lifestyle. Featuring a bright and spacious open-concept layout, the modern kitchen blends seamlessly with the dining area and living room, creating an ideal space for entertaining. Laminate Floor Throughout. The living area boasts a large window that fills the home with natural light. The generously sized bedroom includes a large closet and expansive window, providing both comfort and functionality. Enjoy being at the center of it all walking distance to parks, public transit, the library, and cultural attractions. (id:61852)
Highland Realty
Lower - 40 Victor Avenue
Toronto, Ontario
This beautifully renovated apartment offers a bright, modern living space ideal for a working professional. Nestled on one of Mimico's most desirable tree-lined streets, it features a cozy gas fireplace, an open-concept custom kitchen with a breakfast bar, quartz countertops, motorized blinds, and a luxurious rain-head shower. Enjoy exclusive access to a private, gated outdoor area-perfect for relaxing or entertaining. Just steps from Lake Ontario, the Mimico GO Station, TTC, and some of the neighbourhood's best restaurants, this space blends style, comfort, and convenience in one perfect package. (id:61852)
Skybound Realty
4111 - 4105 The Exchange Street
Mississauga, Ontario
Welcome home to your brand new one-bedroom suite at the Exchange District condos built by award-winning builder Camrost Felcorp. (id:61852)
RE/MAX West Realty Inc.
88 South Kingsway Way
Toronto, Ontario
Step into a sanctuary of modern luxury and impeccable design! This exquisite 4000+ sq ft contemporary masterpiece, crafted by David Peterson Architect Inc., offers a unique blend of functionality and elegance. Featuring 3+1 bedrooms, 4 baths, and a lush garden atrium, this home is a serene retreat in a private woodland setting with breathtaking seasonal views. Located just minutes from downtown, the airport, and Bloor West Village, this rare offering boasts top-of-the-line finishes, including natural maple and Statuario accents throughout. Enjoy the convenience of Samsung and Bosch appliances, a custom sauna, a swim spa, an EV charger, and a separate suite perfect for in-laws or nannies. This freshly painted home truly offers a luxurious retreat for all members of the family! (id:61852)
Real Broker Ontario Ltd.
3299 Twilight Road
Mississauga, Ontario
Detached 4 bedrooms 4 Level Backsplit with one bedrooms finished basement .The home offers a welcoming curb appeal with a bright Front Porch. Inside, the Living and Dining Area is seamlessly connected and filled with natural light from the large windows. The functional Eat-In Kitchen and the cozy Family Room provide a comfortable layout. The Family Room boasts a sliding door walkout to the Fully Fenced, Private Backyard. Enjoy the coveted privacy of having No Homes Directly Behind the property, making this space ideal for gatherings and outdoor living. This property is an ideal opportunity for a First-Time Buyer, or Investor looking to customize a home to their exact specifications. Leverage the fantastic location and private yard to maximize your return on investment.All appliances are included. Ideally located near Parks, Top Schools, and Transit, with quick access to the Malton GO Station. Westwood Mall, Etobicoke Hospital, Humber College , Hwy 427, 401 . This combination of comfort, updates, and location makes this a rare opportunity not to be missed! (id:61852)
RE/MAX Gold Realty Inc.
496 Seymour Drive
Oakville, Ontario
Welcome to 496 Seymour Drive in the highly sought-after community of West Oakville. This beautifully updated bungalow sits on a 60 x 105 ft lot and offers over approx 2,000 sq ft of total finished living space, blending comfort, style, and functionality. The main floor features a bright open-concept living and dining area with pot lights and large windows that fill the space with natural light. The renovated kitchen boasts quartz countertops, stainless steel appliances, a custom backsplash, and ample storage - ideal for everyday living and entertaining. The home offers three spacious bedrooms on the main level and a fully finished lower level complete with two additional bedrooms, a home office, a recreation room with a cozy fireplace, and a separate laundry area. Step outside to your private backyard oasis featuring a beautiful yard, an inground pool, and a relaxing hot tub perfect for outdoor gatherings. Additional highlights include a double garage, an updated driveway, and parking for up to nine vehicles. Located close to top-rated schools, parks, trails, and amenities, this home offers exceptional value in one of Oakville's most desirable neighbourhoods. (id:61852)
Sam Mcdadi Real Estate Inc.
24 - 10 Lunar Crescent
Mississauga, Ontario
Discover this stunning end-unit townhome, ideally located just steps from the charm of Downtown Streetsville and the convenience of the GO Station. Offering 1,936 sq ft of professionally designed living space, this rare home overlooks a peaceful courtyard and features over $250,000 in high-end upgrades - a true standout among builder-grade units. Step inside and experience true turnkey living! You're welcomed by a thoughtfully designed entryway with custom built-ins, blending function and style. The main level boasts a desirable open-concept layout anchored by a stunning chefs kitchen, complete with the largest centre island on site, a custom coffee bar, sleek porcelain countertops, and top-of-the-line Fisher & Paykel appliances, making it the ultimate space for both entertaining and everyday living. A large balcony equipped with gas and water lines extends your living space outdoors. At the heart of the living area, a striking modern fireplace is complemented by custom cabinetry, creating a perfect balance of cozy ambiance and timeless style. Upstairs, discover two well-appointed bedrooms, a four-piece washroom, a conveniently located laundry room, and a true primary retreat featuring a fully reimagined, spa-inspired ensuite. Indulge in a spacious walk-in shower, heated floors, a 10-ft floating double vanity with Caesarstone countertops, and refined porcelain tilework for a truly luxurious experience. Don't forget the generous walk in closet! Additional features include wide-plank 7" vintage hardwood floors, a private 2-car garage with ample storage, motorized blinds throughout most rooms, abundant natural light from extra windows, and enhanced privacy unique to end units, all complemented by sophisticated designer finishes. End units of this quality are seldom available, presenting a rare opportunity to enjoy the finest in modern living within one of Mississauga's most coveted communities. Effortless luxury is at your fingertips...simply move in and enjoy! (id:61852)
Sam Mcdadi Real Estate Inc.
3202 - 4015 The Exchange
Mississauga, Ontario
** Corner Unit(2 Bdrms & 2 Baths); One Parking & One Locker Included; A Window in Both Two Bedrooms ** HIGH-LEVEL FLOOR, FACING EAST-SOUTH. Experience urban living at its best at EX1, just steps from Square One, Celebration Square, fine dining, and vibrant city life. This bright, open-concept suite features a custom kitchen with quartz countertops, built-in stainless-steel appliances, and 9-ft smooth ceilings. Enjoy resort-style amenities and geothermal heating/cooling for year-round comfort. Conveniently located near transit, Sheridan College, parks, and major highways, this stylish home offers the perfect blend of modern luxury and an unbeatable location. (id:61852)
Highland Realty
193 Mateo Place
Mississauga, Ontario
Welcome to 193 Mateo Place, an exceptional custom-built residence offering nearly 5000 sqft. of beautifully designed living space across three levels. Featuring 5+2 bedrooms and 7 bathrooms, this home combines timeless finishes with modern features throughout. The gourmet kitchen is equipped with top-of-the-line Decor built-in appliances, quartz countertops, a gas cooktop, bar fridge, double sink, and pantry. The inviting family room showcases custom built-in shelving, an electric fireplace, and a walk-out to the stone patio. A dedicated main floor office and mudroom add to the homes functionality. A striking oak tiered staircase with glass railings and a skylight serves as a dramatic centerpiece. Upstairs, you'll find five generously sized bedrooms, each with its own ensuite and large closet. The primary suite is a luxurious retreat, complete with a private balcony, electric fireplace, and a spa-inspired 5-piece ensuite featuring heated flooring, a freestanding tub, rainfall shower, and double vanity. The fully finished lower level offers exceptional versatility with a spacious recreation room, wet bar, two additional bedrooms, a 3-piece bathroom, and a walk-up to the backyard - ideal for multi-generational living. Additional highlights include 11ft ceilings on the main floor, custom wood-trim accent walls, a timeless stone-and-brick exterior, surround sound system, and a beautifully landscaped lot. Perfectly situated in a prime Mississauga neighbourhood, this home is just minutes from schools, parks, shopping, restaurants, and Mississauga Hospital, with quick access to the QEW for effortless commuting. Convenience, modern design and luxury come together in this stunning home to offer an unmatched living experience. (id:61852)
Sam Mcdadi Real Estate Inc.
2803 - 3880 Duke Of York Boulevard
Mississauga, Ontario
Flexible LEASE- 6 Month or Longer. FURNISHED. Beautiful 2+1 bedroom (Den can be used as a 3rd bedroom), 2 Full bathroom condo offering over 1,200 sq.ft. of bright, open living space. Features an oversized living room with a recently updated open-concept kitchen, showcasing stainless steel appliances, modern quartz countertops, and a stylish backsplash. The spacious primary bedroom includes a 4-piece ensuite, while the second bedroom is generously sized. The large, separate den with double doors provides the perfect space for a private office or a 3rd bedroom. Enjoy worry-free living - **all utilities are included** in the maintenance fees. Hardwood-style laminate flooring runs throughout the entire unit. Comes with one parking spot. The building boasts incredible amenities: 24-hour concierge, gym, indoor pool, sauna, party room, bowling alley, games room, theatre, guest suites, and outdoor BBQ area. Perfectly located in the heart of downtown Mississauga, steps from Square One, Celebration Square, restaurants, parks, schools, public transit, and Highway 403. A rare, move-in-ready gem that's bright, spacious, and includes everything! (id:61852)
Real Broker Ontario Ltd.
7209 Fayette Circle
Mississauga, Ontario
Welcome to 7209 Fayette Circle - a beautiful raised bungalow, fully renovated from top to bottom, offering over 1,800 sq. ft. of modern living space. Every corner of this home has been thoughtfully updated, blending sleek contemporary finishes with everyday functionality - perfect for families, investors, or multi-generational living. Step inside to find rich walnut flooring, brand new fixtures, and marble-inspired tiles and countertops that bring a touch of elegance throughout. The open-concept main level showcases a modern kitchen with stone counters, abundant cabinetry, stainless steel appliances, a breakfast bar, and a walkout to the backyard deck - ideal for morning coffee or entertaining. Overlooking the kitchen is a bright and spacious living and dining area, ideal for gatherings. The main level offers three generously sized bedrooms, including a primary suite with a walk-in closet and a luxurious 5-piece ensuite complete with a separate tub and shower. The lower level, designed with generous windows and directly accessible from street-level, functions like a main floor. Complete with a kitchen, bedroom, 3-piece bathroom, and laundry - it is perfect for extended family. This self-contained suite also offers strong rental income potential, providing an excellent opportunity to supplement mortgage payments or generate additional revenue. Nestled on a quiet street in the family-friendly Meadowvale community, this home offers exceptional convenience - just minutes from Meadowvale GO Station, top-rated public, private and catholic schools, big box stores (Wal-Mart, Superstore & Costco coming soon), parks, trails, and with easy access to Highways 401 and 407. With all-new bathrooms, doors, pot lights, baseboards, electrical switches, and fresh paint throughout, this home is truly move-in ready. Whether you're looking to live in, rent out, or invest, 7209 Fayette Circle delivers modern style, comfort, and versatility - ready for you to call home. (id:61852)
Sam Mcdadi Real Estate Inc.
216 Ruhl Drive
Milton, Ontario
Stylish Family Home with Park Views & In-Law Suite. Step into this elegant 2-storey residence featuring 4+1 bedrooms and 3+1 bathrooms, offering 2,175 sq. ft. of bright living space on a premium sloped lot. Located across from a picturesque 20-acre park, this 12-year-old home boasts above-ground windows and natural sunlight from sunrise to sunset. This house features spacious side-by-side parking for 4 cars, newly finished basement in-law suite with living/dining area, washroom & kitchenette, gorgeous backyard perfect for relaxing, entertaining, and enjoying privacy, ideal for single or multi-family living. The Chef's Kitchen features quartz countertops, stylish backsplash & stainless steel appliances, gas stove, dinette,. Main floor has separate formal dining and living area with hardwood flooring and large windows throughout. The upper level comforts 4 generously sized bedrooms, 2 modern 4-piece bathrooms designed with space, flow, and style in mind. Hot water on demand. A prime location close to hospital, major highways, schools, parks, and daycares offering both convenience and tranquility. Owned since new by its original buyer, drawn to the homes exclusive design, private setting, and unbeatable location. (id:61852)
Sam Mcdadi Real Estate Inc.
