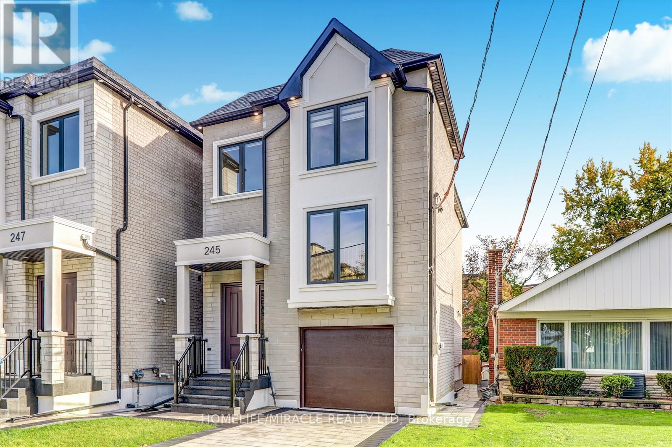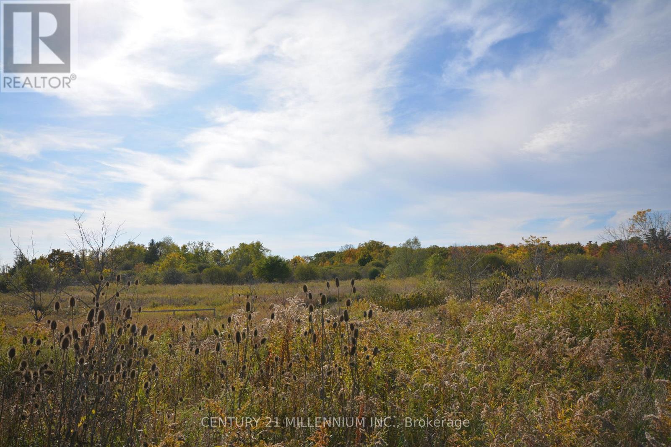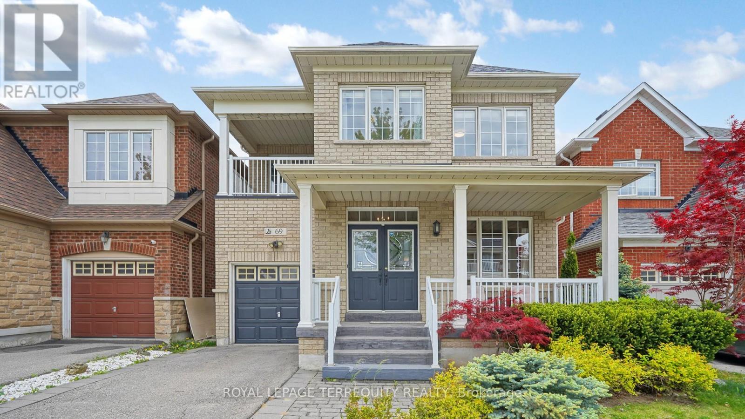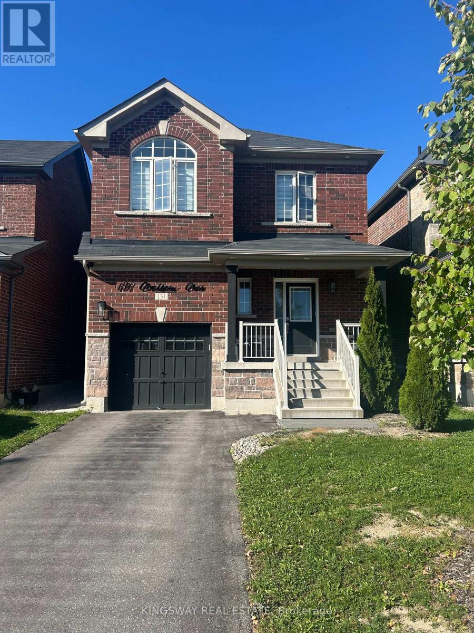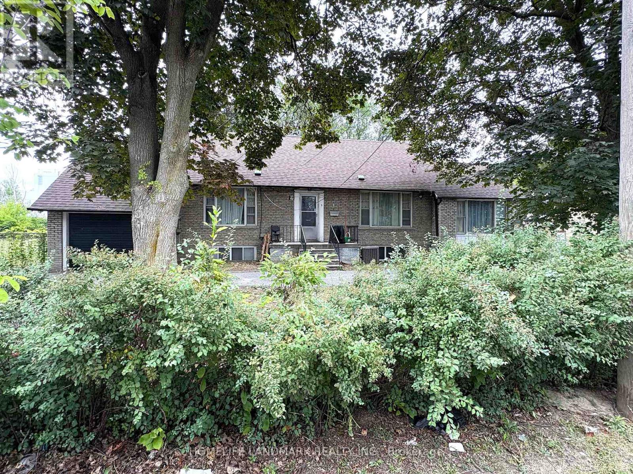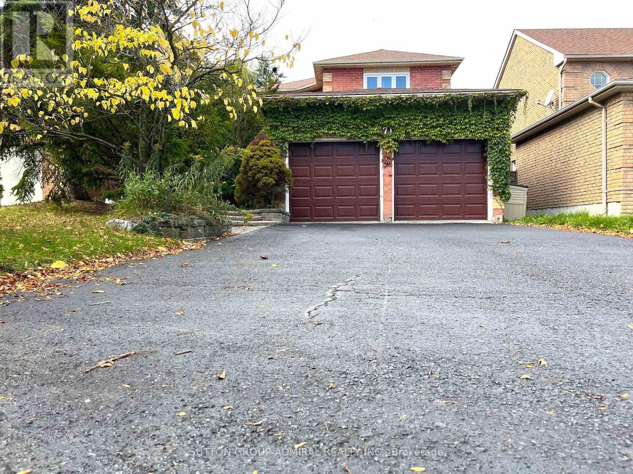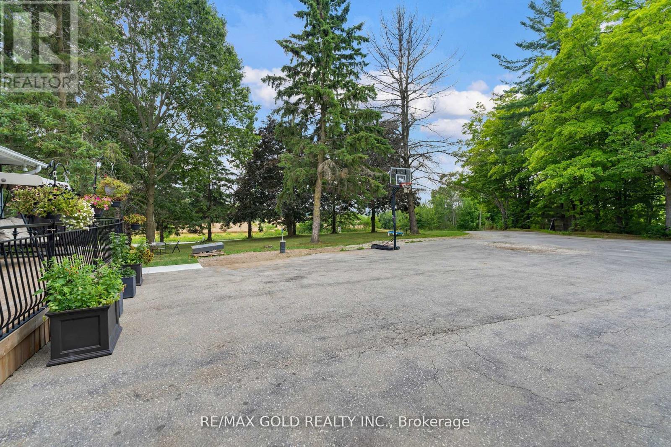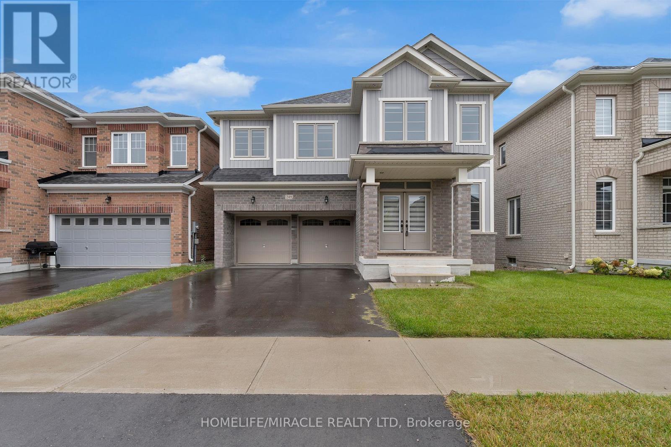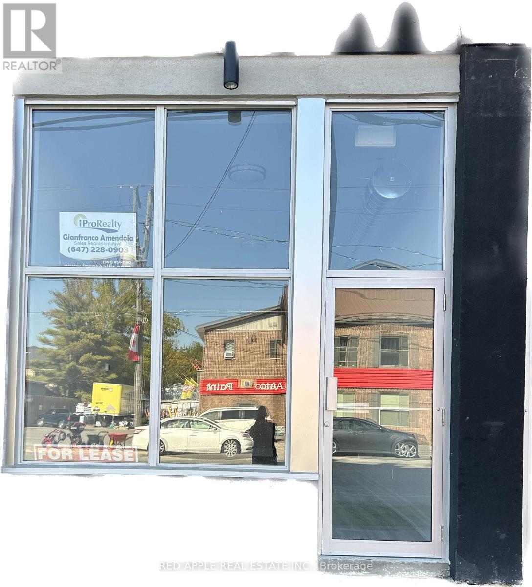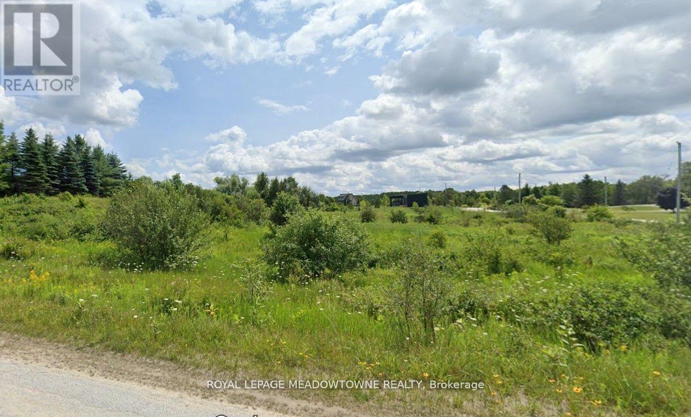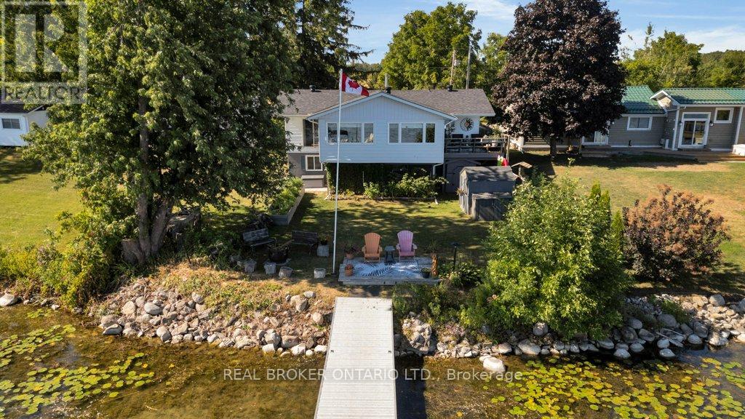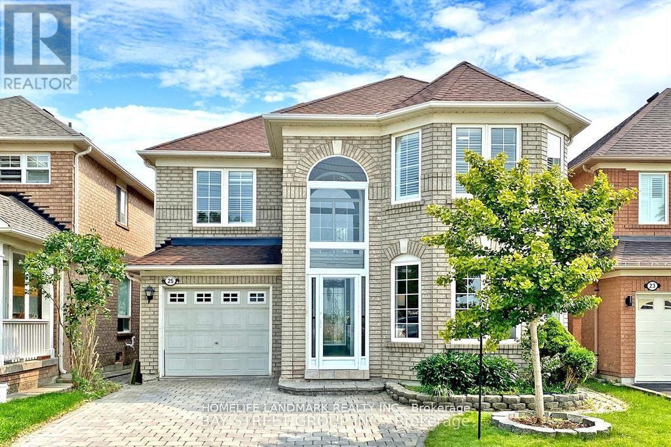245 Ferris Road
Toronto, Ontario
Welcome to 245 Ferris Rd, Toronto, an exquisite Parisian-inspired masterpiece that seamlessly blends classic European sophistication with modern luxury. This brand-new residence spans 2,163 square feet, offering elegantly curated spaces throughout. The light-filled rooms, paneled walls, and soaring ceilings create a serene ambiance, while the grand foyer and skylight further enhance its striking beauty. The main floor features an elegant family room, dining area, and a chef's kitchen equipped with top-of-the-line appliances, quartz countertops, and an island with integrated sinks overlooking the garden. The mezzanine floor offers a living room with a distinct accent wall. Upstairs, four expansive bedrooms, including a primary suite with a private walk-out and custom walk-in closet, provide luxurious retreats. The basement level, with a separate entrance, includes a finished legal unit with two walk-out bedrooms, 9-foot ceilings, a full bathroom, and an open-concept kitchen and living/dining area, ideal for an in-law suite or rental unit. Conveniently located near TTC and GO, this property offers walkable access to local amenities, cafes, shops, parks, and green spaces. (id:61852)
Homelife/miracle Realty Ltd
4022 Fourth Line
Oakville, Ontario
ATTENTION DEVELOPERS, BUILDERS, INVESTORS! Very Rare 15 Acre Approximate Corner Lot for future proposed Mixed Use High Density Residential to Build 18 Floor High Apartment Buildings with allocation at 1,700. Units and also Medium Density Residential to Build Townhouses within the proposed Future Neyagawa Urban Core Plan located right beside the Future 407 Transitway Hub Station. Corner Development Land Vacant Lot is located at the corner of Burnhamthorpe Rd West and Fourth Line and is irregular shape, Burnhamthorpe Rd West is currently under construction to convert to a 4 Lane Road that will extend directly to the newer Hospital on Dundas St. 5 minutes away. Great Opportunity To Invest and Develop in Oakville. Seller and Agent make no representation as to Development Time and City Uses. Buyer to Verify with City, Do not walk property without Appointment. (id:61852)
Century 21 Millennium Inc.
69 Vine Cliff Boulevard
Markham, Ontario
Beautiful House In High Demand Location! 2,411 Sq Ft. Unique Design & Tasteful Renovation. Landscaped, Newer Driveway/Walkway/Covered Porch. Fenced Backyard Facing South W/ Wood Deck. Double Door Entrance, 9' Ceiling, Open Concept Liv/Din Rm, Spacious Family Rm W/ Gas F/P, Gourmet Kitchen, Granite Countertop & Newer S/S Appliances, Hardwood Floor & Stairs Thru-Out. 4 Spacious Bedrooms With Office Area, W/O To Balcony. Finished Basement With Bedroom & Bath & Rec. Rooms. Newer Window Coverings & Lights, Large Cold Room. Close to 404, Parks, Shops, Schools, & More. Move in & Enjoy. (id:61852)
Royal LePage Terrequity Realty
131 Chelsea Crescent
Bradford West Gwillimbury, Ontario
Welcome to 131 Chelsea Crescent - a stunning residence that perfectly combines comfort, style, and functionality in one of the area's most sought-after neighborhoods. Backing onto a ravine, this beautifully maintained home features a warm and inviting layout, ideal for both families and entertainers. With thoughtful upgrades throughout, a spacious backyard, and close proximity to top-rated schools, parks, and everyday amenities, this home truly has it all. Don't miss your chance to own this exceptional property! (id:61852)
Kingsway Real Estate
Basement - 9 Lamont Avenue
Toronto, Ontario
Excellent Location - Close To All Amenities: Steps To Sheppard Ave E. Public Transit TTC. Around 300 Meters To Go Train Station. Near Shopping Center. Near Parks. 2 Spacious Bedrooms. Well Maintained, Move In Condition! (id:61852)
Homelife Landmark Realty Inc.
71 Covent Crescent
Aurora, Ontario
Detached 3 Bedroom And Double Car Garage House Located In A Friendly Neighbourhood. A Super Safe Neighborhood! Brand-new windows throughout the house, and a brand-new entrance door. Hardwood Floor. Big Eat-In Kitchen with walk-out to the backyard. Finished basement with a bedroom and three washrooms. Nice Backyard With potential. Perfect For Bbq And Family Gatherings! Plenty Of Parking Spaces. This 3-bedroom, 4 Bath Home is ready to move in. Easy Walk To Two Primary Schools, Shopping, Parks, Golf, Transit And Trails. Don't Miss Your Chance! Just Move In & Enjoy! (id:61852)
Sutton Group-Admiral Realty Inc.
6820 16th Side Road
King, Ontario
Country Living Just Minutes from the City. A rare opportunity to own a 2 expansive acres in highly desirable Schomberg. Surrounded by lush greenery, this property offers the perfect blend of peace, privacy, and convenience. The main floor features a formal living and dining room, a spacious eat-in kitchen. it's perfect for those with vision to build your dream estate from the ground up. Whether you're dreaming of summer garden parties or quiet mornings with nature, this home is ready for it all. Country charm with city access doesn't come along often. Full of possibilities. Don't miss out. Buyer and buyers agent to verify all measurements, taxes, and perform their own due diligence. Thanks for showing. Fully Renovated, New Kitchen (2022) New Appliance (2022) Iron pickets, Laminate floor all over, New Ac (2022) New Furnance ( 2022) Roof (2018) All Windows and Doors and Garage door ( 2022) New Washrooms. New Duct System in basement. (id:61852)
RE/MAX Gold Realty Inc.
249 Chippewa Avenue
Shelburne, Ontario
5 Bedroom, 5 Washroom, Plus 1 Guest suite 5pc Ensuite on Main Floor, Double Door Entrance, Hardwood Floor through out the Main Floor & Carpet in the Bedrooms Upstairs, Upgraded Kitchen Combined with Sep Entrance, Sep Family Room With Fireplace, 2nd Floor Laundry, Close to No-Frills, Foodland, School Parks, Gas Station, Tim Hortons, McDonalds. (id:61852)
Homelife/miracle Realty Ltd
2 - 66 Albert Street W
Blandford-Blenheim, Ontario
Fantastic opportunity to rent an exceptional street-level commercial unit available FOR LEASE. Featuring a Newly Renovated 900 sq. of retail space with a separate area at the rear of the unit. Great for retail, food businesses, cafes, salon, office space, and more, Endless possibilities on a high-traffic main Road. This Unit boasts large windows that flood the space with an abundance of natural light, creating a welcoming and vibrant atmosphere. This property provides the perfect blend of location, comfort, and versatility to meet your needs. (id:61852)
Red Apple Real Estate Inc.
Lot 67 Brewester's Lake Road
Grey Highlands, Ontario
Brewster's Lake vacant for sale. Perfect setting with 1.43 Acres of land with 135 feet of lake frontage. Homes in the area have sold up to 1.7 million. This idyllic property affords almost 290 ft fronting on 2 access roads, Young Dr. and Brewster Lake Road. This property is on the north west point of the Brewster's Lake development of cottages and permanent homes. Minutes away from Feversham and Singhampton and just 20 minutes to Collingwood and the world of winter sports. This property is an easy drive from Toronto. Brewster's Lake is a spring fed lake with no motorized boating allowed. It's quiet and peaceful. As well as direct ownership this property, there's an ownership in 118 Brewster Lake Court which is a lake front communal property accessible by owners of properties on the Lake. It provides land owners access to the lake who might not have direct shoreline access. Hydro is available at lot line. (id:61852)
Royal LePage Meadowtowne Realty
1909 Woods Bay Road
Severn, Ontario
Spectacular waterfront home minutes to Orillia on Lake Couchiching! With 5 car parking you will be impressed before you even step inside. The flat usable property is perfect for a game of horseshoes, a bonfire, growing your vegetables or relaxing after a day out on the boat. There is an upper balcony to take in the views, a lower screened in party room, a deck right at the waters edge and a 48-ft long composite dock perfect for all of your visiting friends. Once inside the carpet free home you will be impressed with the wood kitchen with stove facing the lake. Can you imagine cooking meals while taking in the tranquility of the lake?! The 4-piece guest bathroom is tucked away by one of the guest bedrooms with front den with crown moulding and keyless entry. The main open living, dining space with wood stove (2022) has hardwood flooring and crown moulding with views of the lake. Into the bonus sunroom through the French doors boasting cathedral ceilings, natural gas fireplace (2020), views for miles, and sliding door to the deck perfect for your morning coffee or to bbq in the evenings. The primary suite is in it's own wing of the house with Juliette sliding doors facing the lake, hardwood flooring, crown moulding, huge walk-in closet and 4-piece ensuite (2024) with quartz countertops, sauna (2024) and stand up shower with rain shower head. The lower walk-out level boasts a 3rd rec room, 3rd bedroom and laundry. 7 minutes to major box stores, 1 minute from Hwy 11. Septic bio-filter (2014), windows (2014) uv system (2022), waterproofing (2025), furnace (2012), electrical panel (2012), roof (2018), sunroom flooring (2020), sump pump (2025), jet pump (2019), owned hot water heater (2023), uv system (2023). (id:61852)
Real Broker Ontario Ltd.
25 Tower Bridge Crescent S
Markham, Ontario
Great Location! No Sidewalk, Steps To Park, Steps To Prominent P. Trudeau HS And Castlemore PS*,Absolutely Stunning Home*All Brick*Upgraded With Superior Finishes. Newer Roof, Brand new renovation with Hardwood Floor throughout Main ,2nd floor and Oak staircase. Open Kitchen, 4 Specious Bright Bdrms, Prim Bdrm With 4Pc Ensuite And Walk in Clst, Family Rm with Fireplace, Eat In Kitchen, Newer Appliances, Professionally Finished Bsmt W/4th Bdrm W/3Pc Ensuite, No Sidewalk, Steps To Shopping And Public Transit. (id:61852)
Homelife Landmark Realty Inc.
