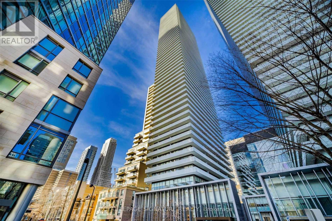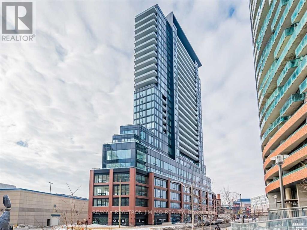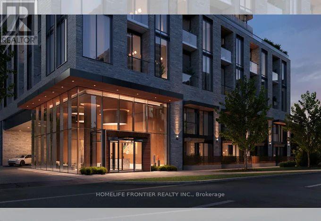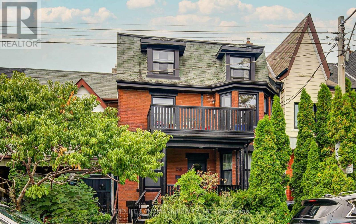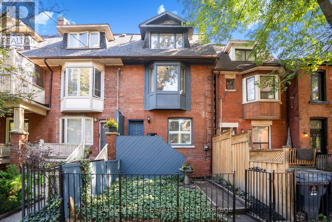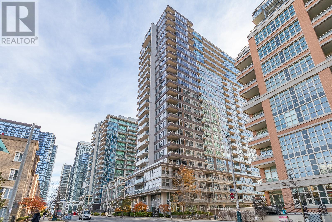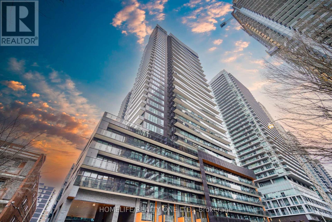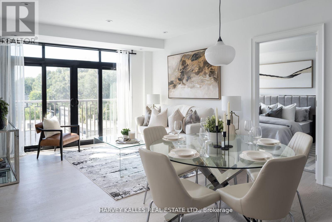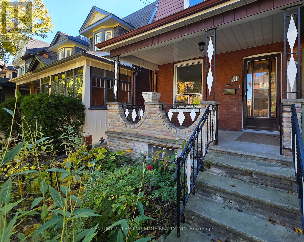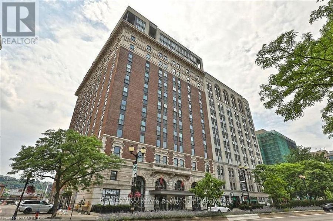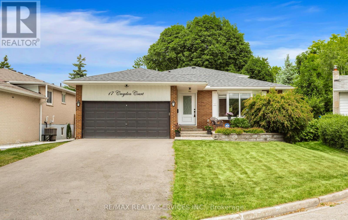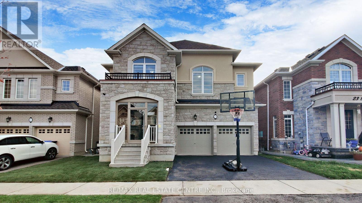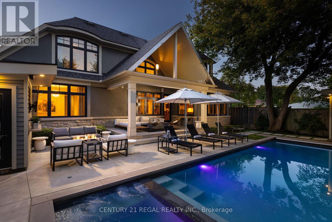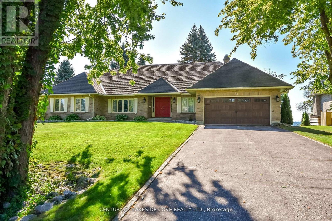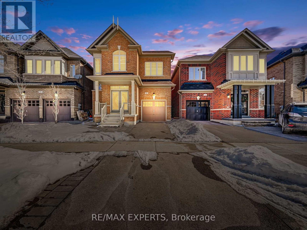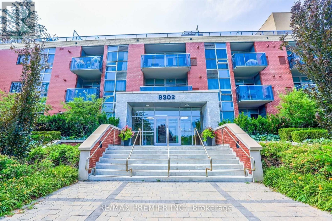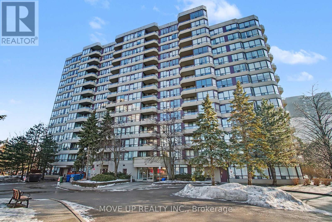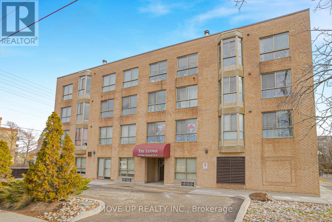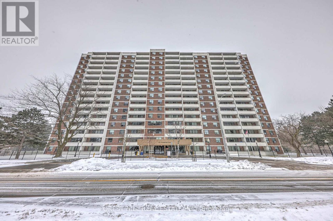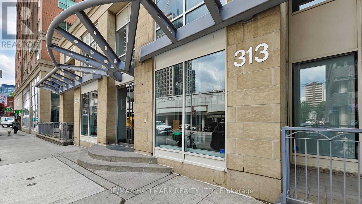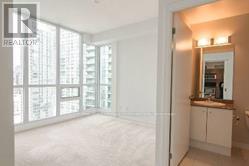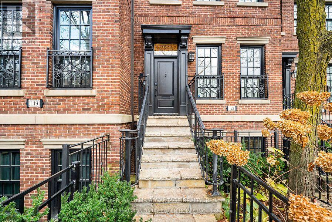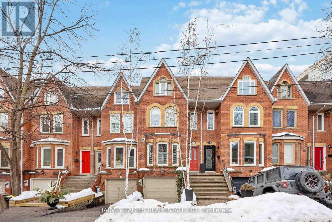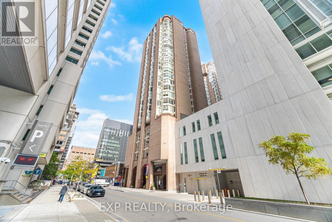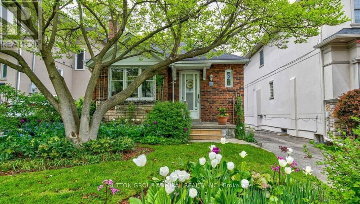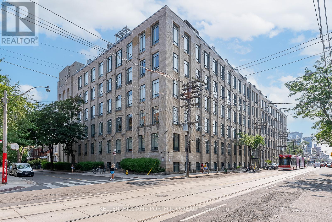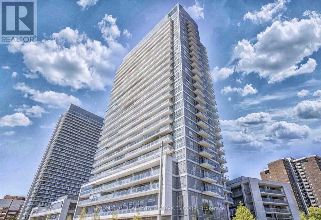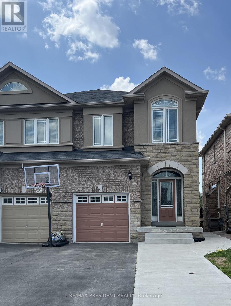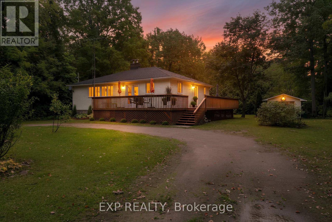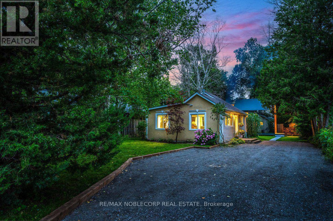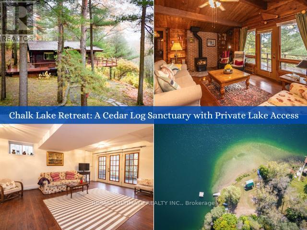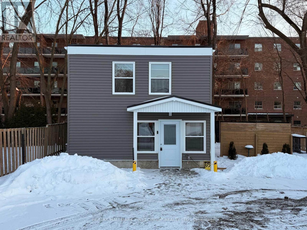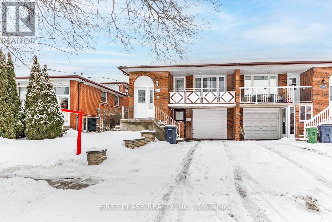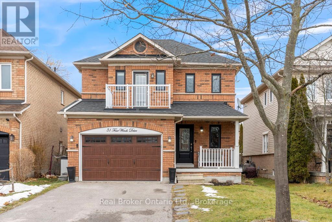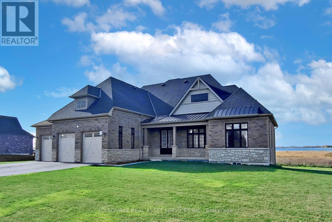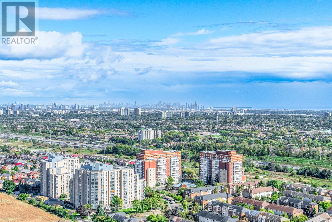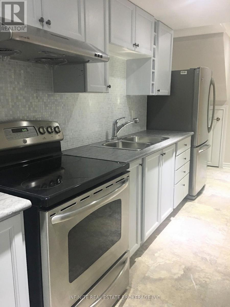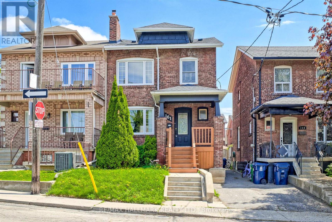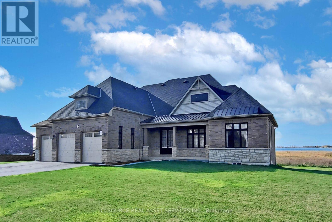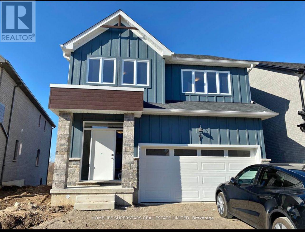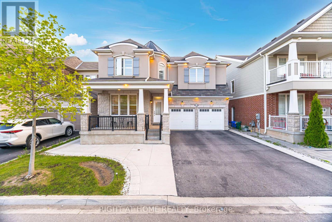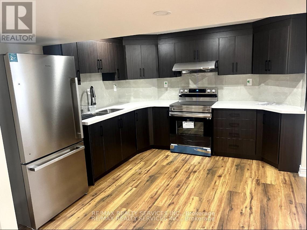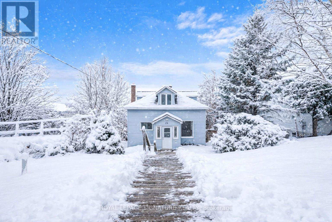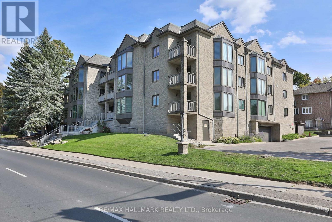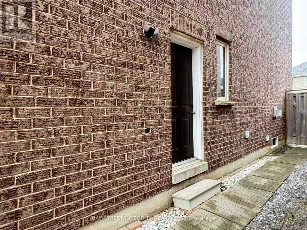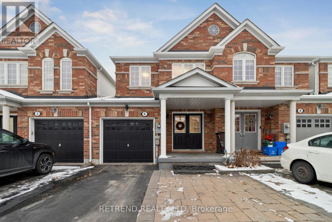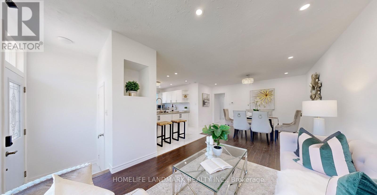1608 - 42 Charles Street E
Toronto, Ontario
Welcome to Casa II, a stylish Cresford built condo furnished by Missoni Home, ideally located in the heart of downtown Toronto at Yonge & Bloor. This well-designed bachelor suite makes the most of its space, offering a smart open-concept layout that extends onto a generous balcony with unobstructed city views. There's also enough space for a wardrobe and a compact office nook ideal for working from home and keeping organized. Live steps from it all; world-class designer shopping in Yorkville, gourmet dining, trendy cafés, and everything the Yorkville and Yonge-Church corridor has to offer. Commuting is effortless with the subway and public transit just around the corner. Enjoy access to premium building amenities including a stunning outdoor pool, a fully equipped gym, spacious rooftop terrace with BBQ stations, party and media rooms, and a sleek resident lounge perfect for entertaining or unwinding. Ideal for young professionals or students looking to live in the city's core with all the perks of a luxury lifestyle. Just move in and enjoy! (id:61852)
Royal LePage Signature Realty
2409 - 135 East Liberty Street
Toronto, Ontario
Luxurious 1 Bedroom Unit In The Few Years New Liberty Market Tower. 24th Floor Open-Concept Unit Comes With Huge Floor-To-Ceiling Windows, Modern Kitchens With Quartz Counters, Laminate Flooring & Stainless Appliances. Convenient Location In Town, Walking Distance To Transit, Ttc At Door, Go Station, Shopping, Banks & Dining. (id:61852)
RE/MAX Realtron Jim Mo Realty
2010 - 36 Olive Avenue
Toronto, Ontario
Welcome To 36 Olive Ave! A Highly Sought After Brand New Unit At Olive Residence Condo. Just Steps Away From Yonge/Finch TTC Subway Station, Conveniently Located Right In The Heart Of North York City Centre. This Stylish And Functional Spacious 1-bedroom Unit Features soaring9-foot ceilings, Floor To Ceiling Windows With South Facing That Offers Plenty Of Natural Lights And Clear Captivating Views. A Modern Open Concept Kitchen With Quartz Counter Top, Backsplash, And Built-In Stainless Steel Appliances. Chic Premium Laminate FlooringsThroughout, Living Room Walks Out To An Open Balcony. Exceptional amenities With over 11,000square feet of thoughtfully designed indoor and outdoor amenities tailored for modern lifestyles. The elegant social lounge creates a welcoming atmosphere for relaxation and connection. Co-working areas and a fully equipped meeting room provide seamless support for remote work and professional needs. Entertain with ease in the exclusive private catering kitchen, ideal for hosting gatherings and special occasions. Walking Distance To Future T&T at Empress Walk, and Yonge-Sheppard Centre. Many Restaurants, movie theatres, Shopping, Schools And Public Transportation. (id:61852)
Homelife Frontier Realty Inc.
Basement Apt - 246 Euclid Avenue
Toronto, Ontario
This fully finished lower-level unit Set within a red-brick fourplex in the heart of Trinity Bellwoods, has been recently renovated and offers modern, comfortable living. The space features high ceilings, a brand-new kitchen and bathroom, modern above-grade windows, and two separate entrances, providing excellent natural light and privacy. Located just steps from Trinity Bellwoods Park, Queen West, Kensington Market, and Little Italy, and surrounded by some of the city's most sought-after shops, cafés, and restaurants. (id:61852)
Homelife Landmark Realty Inc.
119 Seaton Street
Toronto, Ontario
A great opportunity for first-time buyers in South Cabbagetown! This solid brick 1912 home was fully gutted and rebuilt in the 1980s, offering a spacious, open layout with an interior lightwell that brings in stunning natural light. All rooms are generously sized - check the bedroom dimensions. At just under 2,200 sq. ft., this home is larger than many in the neighbourhood. Black oak floors run throughout the main floor and up the staircase. The home features three ( 3 ) wood-burning fireplaces and three outdoor decks, including a brand-new, oversized third-floor deck. With a new kitchen and bathrooms, this house has the potential to become a true showplace and gives Buyers the opportunity to add value and build equity. Parking is included in the carport. Ideally located in South Cabbagetown, minutes to downtown and steps to the new Moss Park subway station. (id:61852)
Bosley Real Estate Ltd.
801 - 59 East Liberty Street
Toronto, Ontario
Strong prospects seeking immediate occupancy may be eligible for promos/discounts. Well, Sunlit Suite with North East corner with City & lake views. Very spacious close for a one bedroom unit with large balcony, 9 ft ceiling, granite counters, SS appliances, modern kitchen w/center island overlooking living & dining. The best of vibrant liberty village. A short walk to the GO transit, King Streetcar, and the lake & BMO field. Natural light in every room. Ensuite Laundry. The unit is pet-friendly. Excellent building amenities: concierge, Gym indoor pool, Media room, BBQ on the terrace, party room, and theatre rooms. (id:61852)
Cityscape Real Estate Ltd.
1111 - 117 Broadway Avenue
Toronto, Ontario
Welcome to line 5 Condos in the heart of Mt. Pleasant and Eglinton, one of Toronto's most vibrant and sought-after neighbourhoods. This 2-bedroom, 2-bathroom conrer suite offers well-designed living space with a smart, efficient layout. enjoy southeast-facing city views through floor-to-ceiling windows and a large private balcony. open-concept living and dining areas connect to a modern kitchen with built-in appliances and high-end finishes. bedrooms are generously sized and well separated for added privacy. just steps to the LRT, Eglinton subway station, shops and top-rated schools, building amenities include 24-hour concierge, fitness center, pet spa, BBQ area, and more. includes one locker. a rare opportunity to own a premium southeast-facing corner suite in the heart of midtown Toronto. (id:61852)
Homelife/realty One Ltd.
403 - 1 Strathgowan Avenue
Toronto, Ontario
Presenting THE WINSLOW- a new exclusive residence poised at the prestigious intersection of Midtown's Lawrence Park and Lytton Park. This 1,132 sq ft suite, offering an unobstructed westward view, bathes in natural light through expansive floor-to-ceiling windows, perfect for savouring picturesque sunsets from its charming Juliette balconies. This elegant two bedroom suite features a thoughtfully designed split layout, enhancing both privacy and openness in the principal living spaces. The kitchen, ideal for culinary enthusiasts, is adorned with Caesarstone countertops and fitted with a complete Top of the line Miele appliance package, including a gas range, along with extensive custom cabinetry. Upon entry, you are welcomed into a refined foyer with an organized double closet and a guest powder room for added convenience. A walk-in laundry room, discreetly situated, is equipped with a laundry sink and additional custom cabinetry. The primary suite epitomizes luxury, with an oversized designed walk in California Closet. The spa-inspired ensuite offers a double vanity, private water closet, glass-enclosed shower and an elegant freestanding oval tub. The second bedroom boasts ample customized storage and its own refined ensuite with beautiful tile accents. Every window is dressed with stylish blinds, with blackout blinds in both bedrooms for complete comfort. The suite comes with a parking spot and locker that the Seller added for an additional $135,000.00. Elegant quality finishes have been thoughtfully chosen with the smallest detail in mind. Nothing to do but move in and enjoy this newly built upscale building with 24 hour concierge, gym, party room, pet wash and guest suites. Steps to Yonge Street's finest shops and restaurants as well as walking trails, parks and the TTC. **EXTRAS** First class boutique building with full service concierge. Photos from previous listing. 4 pipe fan coil with built-in humidifier. Back up generator. (id:61852)
Harvey Kalles Real Estate Ltd.
Bsmt - 51 Dearbourne Avenue
Toronto, Ontario
This newly renovated 1 bedroom basement apartment comes with a decent size den with a proper door that can be used as a second bedroom. It features beautiful flooring, upgraded kitchen and a modern bathroom. It also comes with a separate entrance and ensuite laundry. Only steps from the subway, grocery stores, and the vibrant shops and cafés along Danforth Avenue. Tenant is responsible for 25% utilities. (id:61852)
Century 21 Leading Edge Realty Inc.
519 - 118 King Street E
Hamilton, Ontario
Luxurious Condominium Living At The Royal Connaught, An Elegant 664 square foot 1 bedroom In The Downtown Core Of Hamilton. Located On King Street East Between The Niagara Escarpment & Waterfront Trail, Offering Breathtaking Panoramic Views Of The City & Lake Ontario. A Short Walk To The Art-Deco Go Station Which Offers Regular Trains To & From Union Station. Convenient Access To 403.Comes with parking . (id:61852)
RE/MAX Aboutowne Realty Corp.
17 Croydon Court
Brampton, Ontario
Gorgeous & Clean Home! Perfectly suited for Larger Families! Loads of room in this 4 level backsplit with above ground side entrance. Premium court location! No Sidewalk! Double garage & 8 car parking! Beautiful Kitchen features white cabinetry, decor backsplash, quartz counters, stainless steel appliances, built-in microwave, valance & pot lighting + 2 large windows for plenty of natural daylight! Combined L shaped Living & Dining room areas with crown moulding & hardwood flooring. Mid level offers a large Family room w' engineered hardwood flooring, 2 large windows, pot lights, French doors & a neutral decor. Additionally, this level features a modern 3pc washroom w' a frameless glass shower enclosure, 4th Bedroom + the convenient Side Entrance! All 3 bedrooms on the upper level have hardwood flooring. Spacious modern 5pc main family bathroom offering double sinks. Finished basement with a modern 3pc washroom featuring a frameless glass shower panel + an open concept recreation room offer'g a wet bar with SS counter, sink & Fridge + an eating area. This lower level also has a separate laundry room & extensive storage area. Extras: CAC, Furnace, HWT, HRV unit all owned & installed Feb. 2022. Roofing shingles (June 2019). Exterior doors (May 2021) Fully fenced backyard with a patio & side entry gate. Close to schools, the Bramalea City Centre, Places of Worship, Parks, Public transportation including the GO Station, restaurants & more! Short drive to Hwy 407 & 410. (id:61852)
RE/MAX Realty Services Inc.
25 Fann Drive
Brampton, Ontario
Stunning North Facing House 3328 Sq Ft As Per Mpac!! Most Popular Rosehaven Summershade Model Built In Prestigious Area Of Mount Pleasant!! Fully Upgraded More Than $200000 Upgrades From Builder (List Included Other Property Information Attachments) Includes Stone & Stucco Elevation, Smooth Ceilings Throughout The Home, Impressive 10 Ft Ceiling On Main Floor And In Master Bedrm & 9Ft Celling Upstairs And In Finished Basement, No Carpet In Entire House!! Beautiful Designer Choice Kitchen W/ Quartz C'tops, Backsplash, Extended Island & Extra Pantry!! Walk-In Closets In All Bedrooms, Freshly Painted, Zebra Blinds, 8Ft Doors, Pot Lights, All Washroom W/ Standing Showers, Laundry On Second Floor W/ Counter & Cabinets & Custom Closets Organizers!! Covered Porch Done By Builder & Finished Basement W/ Kitchen & Washroom & Much More!! Must See!! Legal Basement Permit Approval Attached!! (id:61852)
RE/MAX Real Estate Centre Inc.
2442 Meadowood Crescent
Oakville, Ontario
Exquisite 6-Bedroom Estate with Year-Round Pool, Theatre & Wine Room.This distinguished residence is a masterclass in refined living, blending sophisticated design, exceptional craftsmanship, and thoughtful upgrades to create a truly elevated lifestyle experience. From its elegant facade to its timeless architectural details, every element sets the tone for a home of remarkable distinction.At the heart of the home lies a chef's kitchen of culinary excellence, showcasing premium Miele appliances, two dishwashers, and striking designer light fixtures that bring both function and elegance to daily living. A custom bar, exquisitely finished climate-controlled wine room provides an entertainer's dream setting. A private home gym allows for effortless wellness, while the state-of-the-art theatre room with soundproof walls offers an immersive cinematic experience. Kolbe windows that frame the home in elegance and efficiency. A dedicated home office offers a serene, light-filled environment for focused productivity. The private quarters feature six generous bedrooms, including a primary suite designed as a personal retreat, complete with a spa-inspired ensuite and a spacious walk-in closet. The lower level presents a fully appointed nanny or in-law suite, featuring its own bedroom and living area-ideal for extended family or guests seeking privacy and comfort. Step outdoors to your private resort sanctuary. A heated year-round pool and hot tub create a haven of leisure, complemented by heated stone concrete for year-round comfort. Retractable pool cover, outdoor bathroom, and beautifully landscaped grounds elevate the experience. Perfectly situated just steps from Bronte Village, this residence offers the ultimate lifestyle-where lakeside charm meets elevated living. Enjoy scenic trails, waterfront parks, boutique shopping, artisanal cafes, and fine dining, all in a vibrant community that makes every day feel like a getaway. (id:61852)
Century 21 Regal Realty Inc.
96 Bayshore Drive
Ramara, Ontario
Lake Simcoe 5,000 Sq. Ft. Waterfront Bungalow with Breathtaking Southern Views. Welcome to this stunning waterfront bungalow on the shores of Lake Simcoe, offering 100 feet of clean, clear shoreline. This beautifully maintained home features cathedral ceilings and an open-concept layout that seamlessly blends the gourmet kitchen, dining, and living areas perfect for both relaxed family living and stylish entertaining. The kitchen is a chef's dream, complete with granite countertops and a walkout to a spacious stone patio, ideal for family gatherings. The main floor includes 2 generously sized bedrooms, 3 bathrooms, convenient main floor laundry, and inside access from the attached garage. The fully finished lower level offers a spacious rec room with walkout access to the backyard. This level also includes a large bedroom, a 3-piece bathroom, ample storage, and a versatile bonus room that can serve as a media room, games room, or an additional bedroom for extended guests. Curb appeal abounds with manicured lawns, established low-maintenance gardens, and an inviting presence. Enjoy ultimate privacy, stunning sunsets, and a truly serene lakeside lifestyle. Don't miss this rare opportunity to own a piece of paradise on Lake Simcoe. Bayshore Village is a unique waterfront community located on the eastern shores of Lake Simcoe. Membership includes access to amenities such as golf, saltwater pool, pickle ball and tennis courts, cards, socials and more. ($1,100/2025) Bayshore Village Association & Bell Fibre Member (id:61852)
Century 21 Lakeside Cove Realty Ltd.
25 Killington Avenue
Vaughan, Ontario
Welcome to this bright and spacious home in the prestigious community of Kleinburg. This beautifully designed residence offers 4 bedrooms, 3 bathrooms, 9-foot ceilings, large windows, and hardwood flooring on the main level. The open-concept family room and kitchen feature quartz countertops, a gas fireplace, breakfast bar, and a large centre island overlooking the expansive backyard. Enjoy the added convenience of second-floor laundry, ideal for family living.Located just steps from amenities, schools, shops, and restaurants, and minutes to the McMichael Canadian Art Collection, Copper Creek Golf Club, parks, scenic trails, and more. An exceptional opportunity to own in one of Kleinburg's most sought-after neighbourhoods. (id:61852)
RE/MAX Experts
517 - 8302 Islington Avenue
Vaughan, Ontario
Welcome to Boutique Penthouse living at Vero Condos, where comfort meets lifestyle! This bright and spacious 2-bedroom plus den suite features a smart split layout that gives everyone their own space while keeping the living area open and inviting with Balcony Access. The true showstopper is the large private terrace perfect for summer barbecues, or unwinding under the stars with it's own gas BBQ hook-up. This condo has A versatile den that works great as a home office, dining room or nook, and is designed for modern living. All of this in a sought-after Woodbridge location, minutes to Market Lane, close to shops, dining, and everyday conveniences. The lifestyle you've been waiting for! (id:61852)
RE/MAX Premier Inc.
810 - 91 Townsgate Drive
Vaughan, Ontario
Immaculate 2-Bedroom Corner Residence with Panoramic South-East Views. Welcome to this beautifully renovated corner unit offering approximately **1,142 sq. ft.** of refined living space, bathed in natural light from its coveted **south-east exposure**. Thoughtfully updated with **brand-new carpet and fresh paint throughout**, this elegant suite seamlessly blends comfort, functionality, and style. The expansive **living and dining area** features a walk-out to a **large open balcony**, perfect for enjoying serene treetop vistas, glowing morning light, and captivating **Toronto skyline views**. The **custom kitchen cabinetry** and bright **eat-in kitchen** create an inviting space for both everyday living and entertaining.The **primary bedroom retreat** boasts a **4-piece ensuite** and **his & hers closets**, while the generously sized **second bedroom** is ideal as a home office, nursery, or guest suite. Enjoy the convenience of **two full bathrooms**, **ensuite laundry**.Perfectly situated near **Steeles & Bathurst**, this home also includes **one drive-in parking space**, offering both comfort and convenience in a prime location. (id:61852)
Move Up Realty Inc.
203 - 249 Major Mackenzie Drive E
Richmond Hill, Ontario
Discover your dream home in the heart of Richmond Hill! This rare and affordable 2+1 br. The suite is located in a clean, well-managed 4-storey boutique condo and offers a beautiful, unobstructed view overlooking Major Mackenzie. With app **1,000 sq ft of bright, comfortable living space**, this unit features **ensuite laundry**, a spacious layout, and exceptional cleanliness throughout. **Professionally painted in 2025**, the pride of ownership is evident from top to bottom. Enjoy **underground parking with a heated ramp**, an **additional rental parking spot**, and convenient **visitor parking at ground level**. Maintenance fees include **internet**, adding even more value. Perfect for first-time buyers, downsizers, or anyone looking for an opportunity you won't want to miss. Ideally located close to the **GO Station, parks, schools, shops, and major transit routes. The home is situated in Richmond Hill's desirable **Crosby / York** community-an area known for excellent **schools**, a highly **skilled workforce**, and strong **employment opportunities** in technology, finance, health sciences, and professional services. With one of the highest post-secondary education rates in the region, Richmond Hill continues to attract top talent and innovative businesses. Future development will bring new residential options, expanded transit, and increased employment while maintaining a balanced, community-focused quality of life. Richmond Hill offers competitive business costs, strong economic support programs, and a thriving environment for both established companies and start-ups. This location provides the ideal blend of community, convenience, and future potential. Maintenance Fee includes: Hydro, Heat, Water, Cable, Internet, Parking, Locker, and Central Air. Very low property taxes. Included: Fridge, Stove, Full-size side-by-side Washer & Dryer, All Window Coverings & All ELFs. (id:61852)
Move Up Realty Inc.
1211 - 101 Prudential Drive
Toronto, Ontario
Bright and spacious one-bedroom condo with underground parking in Dorset Park. Well-maintained, professionally managed building offering ample visitor parking, a gym, and an outdoor pool. Conveniently located near public transit, grocery stores, bike trails, and everyday amenities including shops and restaurants. Smoke-free building. Heat, hydro, and water included in the rent. Pets permitted, subject to building rules including weight and number restrictions. Ideal for a quiet, responsible professional seeking comfortable, low-maintenance living. (id:61852)
Forest Hill Real Estate Inc.
1162 - 313 Richmond Street E
Toronto, Ontario
Available Now and Newly Repainted. Bright, Spacious 1 Bedroom + Den . West Facing City View. Excellent Layout, Open Concept Living & Kitchen. Stainless Steel Appliances, Granite Countertop. Ensuite Bath And Laundry, Close To George Brown College, St. Lawrence Market, Distillery District, TTC & Shopping Centre's. Lots Of Building Amenities. Parking Available Nearby. Bonus: Upper And Lower Oven Doors! **Bonus: Hydro and Water included in the Rent!!** (id:61852)
RE/MAX Hallmark Realty Ltd.
2410 - 12 Yonge Street
Toronto, Ontario
Beautiful high floor split plan 2 bedroom plus open den space corner unit with Northwest exposure. 811 square feet plus balcony at one of Downtown Toronto's most coveted building Pinnacle 2. Beautiful restyled lobby and enviable list of amenities available to all residents. Walking distance to Financial and St Lawrence Market districts, Harbourfront, Longos, Loblaws and Farm Boy grocery stores, Sugar Beach, Scotiabank arena, Rogers Centre plus many of the best coffee shops and restaurants the city has to offer. Union Station in walking distance if you need to take the subway or GO train. The summer is abuzz with festivals, biking, walking or blading along waterfront trail whether you head East to the Beaches or West to High Park, Roncy & Bloor West. King & Queen West also in close proximity if you are looking for more high end restaurants or some eclectic items to purchase. This is a great unit, building and location to call home!! (id:61852)
RE/MAX Condos Plus Corporation
121 Davenport Road
Toronto, Ontario
Set in the heart of Yorkville, this exceptional freehold brownstone offers over 3,300 square feet of thoughtfully curated living space, combining privacy, scale, and refined design-ideal for executive stays, corporate relocation, or luxury short-term residence. Enhanced by more than $400,000 in bespoke renovations, this 3+1 bedroom home delivers a level of comfort and sophistication rarely available in short-term accommodations. Surrounded by Toronto's most prestigious amenities, the home is moments from the Four Seasons Hotel, University of Toronto, Royal Ontario Museum, designer boutiques, gourmet grocers, and world-class dining, with direct access to major transit routes for seamless connectivity to the financial district and downtown core. It offers a refined alternative to luxury hotel living, providing space, discretion, and residential comfort. The main level features 11-foot ceilings, hardwood flooring, a fireplace, and French doors opening to a private landscaped garden, creating a seamless indoor-outdoor experience. The chef's kitchen is appointed with Cambria countertops, premium appliances, a steam oven, wine refrigeration, and custom cabinetry. The primary suite offers a fireplace, 48 feet of custom closets, and a spa-inspired five-piece ensuite. Two additional upper-level bedrooms feature skylights and access to a private balcony with city views. A dedicated laundry level includes custom storage, sink, and integrated dry-cleaning system. A fully legal 880 sq ft lower-level suite with private entrance, radiant heated floors, full kitchen, bedroom, and open living area adds exceptional flexibility for executive guests or extended stays. With two-car parking, central air, upgraded systems, and meticulous maintenance, this Yorkville brownstone presents a rare opportunity for living in one of Toronto's most exclusive neighbourhoods. (id:61852)
Keller Williams Advantage Realty
576 Ontario Street
Toronto, Ontario
Victorian Townhouse in the Heart of Cabbagetown - 4 Bedrooms, 3 Bathrooms, 2,300 + sq ft ** Step into timeless elegance with this beautifully restored and fully furnished 4 - bedroom 3-bathroom Victoria townhouse nestled in the vibrant and historic Cabbagetown neighborhood. Spanning approximately 2,300 sq feet this spacious home effortlessly combines classic charm with modern comfort, perfect for families, professionals, or anyone seeking a sophisticated urban lifestyle. Inside, you'll be greeted by high ceilings, hardwood floors, and intricate details that blend seamlessly with contemporary upgrades. The sun-drenched living areas provide an inviting atmosphere for relaxing or entertaining. A gourmet kitchen features stainless steel appliances, ample storage and a cozy breakfast counter. Upstairs, you'll find four generous bedrooms, including a primary suite with a walk-in closet and a luxurious en-suite bathroom. The additional bathrooms are tastefully appointed to serve both family and guests alike. Outside enjoy a low maintenance beautifully landscaped backyard oasis, perfect for outdoor gatherings or quiet moments. Located steps from Riverdale Farm, charming shops, cafes, and some of Toronto's best restaurants, this home is a rare gem offering a blend of urban convenience and Victorian elegance. Don't miss your change to call this exceptional Cabbagetown residence home. (id:61852)
Harvey Kalles Real Estate Ltd.
2007 - 55 Centre Avenue
Toronto, Ontario
Beautifully renovated and impeccably styled, this oversized one-bedroom plus solarium offers sophisticated urban living in the heart of downtown. The open-concept living and dining area flows effortlessly into the bright solarium, featuring floor-to-ceiling windows and rich hardwood floors-perfect for a home office, reading nook or 2nd bedroom. The custom-designed modern kitchen impresses with quartz countertops, full-size stainless steel appliances, a built-in microwave, and abundant cabinetry and workspace. The spacious primary bedroom includes a walk-in closet with custom organizers and a striking bay window framed by floor-to-ceiling glass and hardwood flooring. The sleek, updated bathroom features a walk-in tiled shower with a built-in bench and a custom mirrored vanity. With all-inclusive maintenance fees (excluding hydro), this suite is the perfect blend of comfort and convenience. Ideally situated at University and Dundas, you're steps to Public Transportation, the Eaton Centre, Hospital Row, U of T, Toronto Metropolitan University, and an array of shops, cafés, and restaurants-everything downtown living has to offer. (id:61852)
Exp Realty
50 Cardiff Road
Toronto, Ontario
The perfect large lot in Leaside on a quiet street. 33.5x136 with complete privacy. (id:61852)
Sutton Group-Admiral Realty Inc.
Ph21 - 993 Queen Street W
Toronto, Ontario
Welcome To Queen West Iconic "Candy Factory Lofts" In The Heart Of Trinity Bellwoods. Stunning authentic hard loft 2 Story Penthouse With 2 Beds, 2 Baths. True New York Style Loft Living & incredibly Unique Property With Soaring Ceilings And Exposed Wooden Beams, Ducts, Pipes, Exposed Brick Wall. Great location beside Trinity Bellwoods Park and steps to the best of Queen West restaurants, cafes, and shops. A rare opportunity to live in unique property in one of the most vibrant neighborhoods in the City! (id:61852)
Keller Williams Portfolio Realty
1906 - 30 Heron's Hill Way
Toronto, Ontario
The Legacy Monarch Built, Spacious Split Bedroom Plan! Coveted Corner Unit W/2 Spacious Balconies, 2 Full Washrooms & 3 Views! Modern Kitchen, Granite Counters, 9 Ft Ceilings! Parking & Locker Included. Mins To Dvp - 404, Fairview Mall/Subway. Bldg Offers Shuttle Service To Don Mills Subway (Upon Request). 24 Hrs Concierge, Guest Suites, Theatre Room, Indoor Pool, Billiard + Party Room Etc. (id:61852)
Prompton Real Estate Services Corp.
76 Saint Grace Court
Brampton, Ontario
Absolutely stunning 4-bedroom Semi-detached home situated on a premium ravine lot with walk-out to a large deck. Located on a quiet court with a spacious driveway, offering 1 garage space and 2 driveway parking spots. Conveniently within walking distance to a grocery store, public high school, and public transit. Features include hardwood flooring on the main level, no carpet throughout, 9-foot ceilings on the main floor, and second-floor laundry. Pictures from previous listing. (id:61852)
RE/MAX President Realty
34 Staglir Drive
Tiny, Ontario
Just Steps From The Beach, This Charming 1,180 Sq Ft Home Offers The Perfect Mix Of Comfort And Convenience. Bright And Welcoming, It Features Hardwood Floors Throughout, A Granite Kitchen, And A Natural Wood-Burning Fireplace Insert To Enjoy Year-Round. With 3 Bedrooms (One With A Built-In Laundry Space) And 1 Bath, It's The Ideal Retreat For Families, Downsizers, Or Weekend Getaways. Thoughtful Updates Include The Kitchen, Newer Windows And Doors, Deck, And Smart Home Features Like A Thermostat, Alarm, And Fibe Internet. Relax On The Deck, Stroll To The Water, Or Cozy Up By The Fire - This Home Is Designed For Easy Living In Every Season. With A Well, Septic, Central Vac, A/C, And All S/S Appliances Included, It's Move-In Ready And Full Of Charm. Nestled In The Heart Of Tiny Township, This Property Offers Unparalleled Access To The Region's Best Features. Enjoy Sun-Soaked Days At Nearby Beaches Like Cove Beach And La Fontaine, Just A Short Walk Away. Nature Enthusiasts Will Appreciate The Proximity To Awenda Provincial Park, Perfect For Hiking And Outdoor Activities. Families Will Find Convenience With Schools Such As École Élémentaire Saint-Joseph And Canadian Martyrs Catholic School. Whether You're Seeking Relaxation By The Water Or Exploring Local Trails, This Location Provides The Ideal Blend Of Tranquility And Accessibility. Whether You're Looking For A Year-Round Residence, A Weekend Escape, Or An Investment Property, This Beachside Bungalow Has It All! (id:61852)
Exp Realty
742 9th Line
Innisfil, Ontario
Experience an exceptional opportunity with two separate homes on one expansive 50x150 ft private lot, just a short 3-minute stroll to a sandy Lake Simcoe shoreline. Whether you choose to live in one home and generate income from the other, or rent out both for a strong investment, this property delivers versatility and value. The newly constructed garden suite is a showstopper, showcasing striking modern architecture crafted with glass and aircraft-grade aluminum on a helical pile foundation. It features one-way privacy glass walls, a skylight, stainless steel appliances, and a heat pump. The main home offers a bright open-concept layout with an updated kitchen, new flooring and backsplash, newly installed laminate (2024), and a walkout to a private back deck overlooking a grassy yard and campfire area perfect for summer nights. The inviting living room boasts a cathedral ceiling and gas fireplace. The main floor includes a primary bedroom plus a versatile bonus room ideal as an office or walk-in closet, along with an updated bathroom featuring a soaker tub and new built-in washer/dryer (2024). A unique loft bedroom on the second level overlooks the living space. With parking for over eight vehicles and both dwellings fully turn-key, this rare offering is ready to enjoy or invest in. (id:61852)
RE/MAX Noblecorp Real Estate
65 Sumac Lane
Scugog, Ontario
Escape the hustle & discover your perfect getaway at 65 Sumac Lane, a truly unique 2+1 bedroom, 2 full-bathroom residence nestled on nearly 1 acre of peaceful seclusion, yet just 40 minutes from midtown Toronto. This charming 1976 Pan Abode cedar log bungalow offers 1,558 sqft of distinctive finished living space, blending rustic charm with modern convenience. The main floor welcomes you with a bright, open-concept layout featuring stunning vaulted ceilings throughout the living room, dining room, & updated kitchen. The living area is centred around a cozy, standalone propane fireplace & boasts hardwood floors & 2 convenient walkouts leading to a south-facing deck. The updated kitchen features an attractive picture window & the 2 main-floor bedrooms offer dedicated closets & vaulted ceilings. An updated 4-piece bathroom with a soaker tub & vaulted ceiling complete the main level.A beautiful wooden staircase descends to the walk-out basement, where the spacious rec room (which could serve as a primary bedroom) awaits, featuring laminate flooring, 8-ft ceilings, & triple doors opening to a stone patio. This lower level includes a large, updated 3-pc bathroom & a laundry room, along with a functional workshop storage area.One of the most valuable features is deeded access to a stunning, private, sandy beach on Chalk Lake, a 350m walk away. This exclusive, clear-water kettle lake is perfect for swimming, kayaking, & paddleboarding. You'll enjoy the best of both worlds with a private lakeside lifestyle & the convenience of being 5 minutes from HWY 407. With a quick 3-5 min drive to 2 ski resorts, endless trails for hiking & biking in Uxbridge, the Trail Capital of Canada. Close to top-tier golf courses, equestrian attractions & great restaurants like Slabtown Cider & Nest, this isn't just a home; it's a new way of life. Don't miss this rare opportunity to own a captivating cedar log residence & embrace a new way of life in the woods with exclusive private lake access. (id:61852)
RE/MAX Ultimate Realty Inc.
Unit B - 33 Lincoln Street
Ajax, Ontario
EXCELLENT LOCATION! Lovely 3 bedroom, 2.5 washroom home for lease. Prime location, conveniently situated near Kingston Road and Church Street. Steps to parks, schools and nature trails sprawling around Duffin's Creek. Very central to shopping, public transit, places of worship, Pickering Casino & Resort, Highway 401 and Ajax GO Station. Above average Walk Score of 87/100. The kitchen offers granite countertops, backsplash, fridge and gas stove. Tons of storage. Three spacious bedrooms, including a 3-piece ensuite in the primary bedroom. One additional 3-piece washroom on the upper floor, along with a laundry room with ample storage space and gas dryer. Homey layout. One parking spot is available. Lush outdoor space for the summertime shared with bungalow on the property, with space for a Barbeque. (id:61852)
RE/MAX Hallmark First Group Realty Ltd.
211 Shawnee Circle
Toronto, Ontario
Opportunity knocks with this spacious semi-detached backsplit 5 home sitting on a rare 30x150 ft deep lot, offering exceptional flexibility for large families, multi-generational living, or investment potential. With 5 bedrooms, 3 bathrooms, two separate entrances, and a layout that allows for possible rental to up to three families. main floor features a bright and oversized living room with a walk-out to an open balcony. kitchen comes equipped with appliances and connects to a breakfast area and dedicated dining room. upper level offers three generous bedrooms, all with windows and closets, and a full 5-piece bathroom. At lower level two additional bedrooms and a 3-piece bathroom, along with a large family room featuring a fireplace and sliding doors that walk out to a deck. Two separate entrance from the garage and side of the house. Ideal for extended family or rental use. finished walk-out basement includes another 3-piece bathroom, rough-in for a future laundry room, and a second kitchen (no appliances), with direct access to the backyard-adding even more versatility and income potential. Prime location close to TTC, highway 404 & 401, schools, parks, shopping, and community amenities, offering excellent convenience and accessibility for commuters and families alike. A solid property with size, depth, and long-term potential in a well-established Toronto neighbourhood. (id:61852)
First Class Realty Inc.
31 Four Winds Drive
Whitby, Ontario
Welcome to Whitby Shores, Whitby's most sought-after waterfront community! This beautifully updated 3 bedroom, 3 bathroom detached home offers move-in-ready living just steps from the lake. With tons of natural light and tastefully updated throughout, the open-concept main floor showcases hardwood and ceramic flooring, a bright dining area, and a cozy living room with gas fireplace-perfect for everyday living and entertaining. The spacious kitchen is equipped with stainless steel appliances and walks out to a stunning custom deck with gazebo, and fully fenced deep backyard, ideal for hosting or unwinding outdoors. Upstairs, the oversized primary bedroom features a private walkout balcony and spa-like ensuite with corner soaker tub. The finished basement adds extra versatile living space, perfect for a home office or movie nights. Situated on a large premium lot and conveniently located near schools, shopping, the Whitby GO Station, scenic bike and walking trails, the Whitby Yacht Club, and more! This home truly blends lifestyle, comfort, and location. Updates: Front Door (2025), Stove (2025), Microwave (2025), Lennox Furnace (2024), Lennox A/C (2024), Windows (2023), Custom Blinds (2023), Garage Door (2021), Deck & Gate (2021), Flat Roof (2020), Roof (2018) (id:61852)
Real Broker Ontario Ltd.
10 Wellers Way
Quinte West, Ontario
Beautiful fully furnished house on 2.5 acres in Young's Cove Development, city of Quinte West. Rare lot backing onto Wellers Bay. 3000 sq ft 5-Bedroom, 3.5 Bathroom Bungalow with loft plus 1600 sq ft of finished basement space. 3-car garage. Over $0.5 M worth of upgrades: Full height walkout basement, 9' ceilings throughout, 2-storey covered terrace, upgraded hardwood, tiles, electrical and plumbing fixtures, granite countertops, stained oak stairs. Price includes furniture, excludes utilities and water heater rental *For Additional Property Details Click The Brochure Icon Below* (id:61852)
Ici Source Real Asset Services Inc.
Tph6 - 25 Kingsbridge Garden Circle
Mississauga, Ontario
2,680 Sqft (249 Sqm) offering 3 bedrooms, 3 bathrooms, 10 ft ceilings throughout and 2 terraces facing South East giving clear, unobstructed views of the Toronto + Square One skylines and Lake Ontario. A functional, yet true trophy property, TPH6 (Terrace Penthouse 6) by Tridel offers many unique, luxury features. Natural gas BBQ connection on terrace, 2 indoor gas fireplaces (1 double sided in living/dining + 1 fireplace in family room). This unit is so large there are 2 entry doorways, a double door grand entrance into the foyer and a second single door access to the family room/kitchen and pantry. Hardwood flooring throughout most of the suite with 8 inch baseboards. Granite countertops, built-in appliances in Kitchen with pantry. Primary bedroom with 2 walk in closets and 6 pc ensuite with bidet. 2 parking spaces, one right by the elevator on P1 and the second can fit 2 cars located on P2. Central vacuum system with the laundry room large enough to serve as a locker. Access from almost every room to the outdoor space with large south facing windows for plenty of natural light. TPH6 is located on the 33rd floor giving it truly open views. The building offers multiple layers of security: controlled garage access, front desk security/concierge, controlled access to elevator lobby + suite floor. A grand lobby greets visitors and residents featuring stone finishes, 2 floor atrium style design with a water fountain centerpiece. This traditional luxury design carries throughout the building and TPH6. Expansive amenities include a bowling alley, gym, indoor pool, hot tub, party room, billiards room, outdoor terrace and more. Surrounding area offers shopping, public transit and easy commuter access across the GTA with close proximity to Pearson Airport. (id:61852)
Rare Real Estate
1969 Balsam Avenue
Mississauga, Ontario
Spectacular Family Home Located Within Lorne Park School District & Steps Away From Clarkson Village. Situated On A Highly Desired & Sprawling 75' x 190' Lot, This Home Has Been Extensively Updated. Perfect For Downsizers Wishing For Main Floor Living Or The Growing Family Looking For A Superb In-Law Suite. Gorgeous Engineered Hardwood Floors, Lovely Eat-In Kitchen W/ Main Floor Laundry & Walk-Out Patio/Deck To A Luscious Yard & Ultimate Privacy. A Jaw-Dropping Family Room & Basement Like No Other With 12ft Ceilings Offering A Brooklyn Style Soft Loft Feel Equipped W/ A Second Kitchen & Walk-Out To Its Own Private Terrace. Fully Fenced In Property W/ 200 AMP Service - Ideal For Future Pool/Hot Tub. Heated Full-Size Garage, Separate Entrance & Two Private Driveways W/ Parking For Up To 9 Cars. Short Walk To Clarkson GO Station Makes Commuting Both Stress Free & Breezy W/ Express Trains To Union Station. (id:61852)
Royal LePage Signature Realty
25 Bearwood Street
Brampton, Ontario
A one-bedroom spacious basement apartment with one bathroom, with one parking spot for a small car on the driveway, and a private separate entrance. This well-maintained unit offers a functional layout, no carpet, and exclusive use of en-suite laundry room. The kitchen is equipped with modern stainless-steel appliances. Quiet single female living upstairs. Ideal for working professionals with good credit. Located in a quiet, family-friendly neighborhood with convenient access to schools, transit, shopping, and major amenities. (id:61852)
Infinite Real Estate Brokerage Inc.
161 Sellers Avenue
Toronto, Ontario
Charming & Updated Semi in the Heart of Caledonia-Fairbank. Step into this updated 3-bedroom semi-detached home nestled in one of Torontos most vibrant and sought-after neighbourhoods. The main floor features a bright, open-concept layout with a custom kitchen, complete with soft-close cabinetry and granite countertops. Walk out to a covered porch and a spacious backyardperfect for relaxing or entertaining. Thoughtful upgrades include new main floor flooring and pot lights, a new electrical panel with complete rewiring, central air, and a recently replaced roof. Laneway access offers secure gated parking for two vehicles and laneway suite potential. The finished basement adds even more space with a second kitchen, recreation room, 3-piece bathroom, large laundry area, and extra storageideal for extended family or rental possibilities. Enjoy the unbeatable lifestyle this location offers: walk to St. Clair streetcar, Earlscourt & Fairbank Parks, recreation centres, an outdoor pool, ice rink, and a fantastic variety of shops, cafes, and restaurants.Great opportunity (id:61852)
RE/MAX Hallmark Realty Ltd.
10 Wellers Way
Quinte West, Ontario
Beautiful 2.5 acre property in Young's Cove Development, city of Quinte West. Rare lot backing onto Wellers Bay. 3000 sq ft 5-Bedroom, 3.5 Bathroom Bungalow with loft plus 1600 sq ft of finished basement space. 3-car garage. Over $0.5 M worth of upgrades: Full height walkout finished basement, 9' ceilings throughout, 2-storey covered terrace, upgraded hardwood, tiles, electrical and plumbing fixtures, granite countertops, stained oak stairs. 2nd suite with separate entrance possible. *For Additional Property Details Click The Brochure Icon Below* (id:61852)
Ici Source Real Asset Services Inc.
7 - 32 Faith Street
Cambridge, Ontario
Just like New Detach home 4 Bedroom with office & 3.5 Bath for rent backing to green space & pond. Main floor has Office, Great room filled with lot of natural light and open concept Kitchen . Second floor has 4 spacious bedroom with 3 full wash room. Master bedroom with ensuite, two walk in closet for his & her. Also has nice view to green space. Other 2 room share jack n jill washroom. 4th bedroom has 3 pc ensuite. Laundry on second floor. No carpet anywhere in the house.Huge living room with massive Island and walk in pantry in Kitchen. 2 car garage and 2 car can parked on driveway. Conveniently located near all amenities (id:61852)
Homelife Superstars Real Estate Limited
1190 Mceachern Court
Milton, Ontario
Gorgeous Mattamy build (French chateau stone and stucco elevation) detached 43' wide lot, just 7 years young, 5 bedroom, 5 bathroom, Total 7 cars parking spots including 2 cars garage parking with no side walk. With separate living, family, dinning, breakfast area and a office/bedroom on the main floor. Mattamy's upgraded kitchen with granite counter tops, all stainless steel appliances including cooktop stove, wall mount oven and microwave with a Built-in pantry and California shutters on Main Floor. Upstairs 5 spacious bedroom with 3 full bathrooms, and Laundry room. Lots of natural light. Pot lights inside and all around outside of the property. The expansive primary suite includes two walk-in closets, a spacious ensuite with soaker tub and standing shower. The finished basement with separate side entrance offers a large rec room ideal for movie nights or a home gym or party area or perfect for extended family, adult children. Outdoors, the low-maintenance backyard is well conditioned for organic cultivation. (id:61852)
Right At Home Realty
Bsmt - 18 Treegrove Crescent
Brampton, Ontario
1 year old 2 bedroom legal basement apartment located by wanless/creditview in brampton. large windows bring in plenty of natural lighting. LED pot lights throughout. Kitchen features stainless steel appliances and quartz counters. Open concept floor plan. Egress windows. En-suite laundry with newer washer and dryer. 1 parking space included. 2nd parking space is a nominal amount of $50/month. 35% of hydro. Looking for respectful tenants to treat this beautiful unit as a home. (id:61852)
RE/MAX Realty Services Inc.
79 Poyntz Street
Penetanguishene, Ontario
Opportunity knocks for first-time buyers and investors! This move-in-ready 3 bedroom, 2 bath home with water views offers immediate possession and a price point designed to move. Freshly painted with new flooring throughout, the home features an updated kitchen that opens to a bright living area. Enjoy the convenience of a main-floor primary bedroom and laundry, providing easy, accessible living. The unfinished basement with a separate entrance offers excellent potential for additional living space, storage, a workshop, or a future rec room, giving buyers room to grow as their needs evolve. Outside, the fully fenced backyard and large deck off the kitchen create the perfect spot to relax and take in the water views. Only 700m walk to the Rotary Park and Beacon Bay Marina. With a flexible closing, well-positioned pricing, and strong long-term upside, this property presents a smart and affordable opportunity in a growing community. **NOTE: some photos have been virtually staged. (id:61852)
Royal LePage Signature Realty
305 - 21 George Street
Aurora, Ontario
Welcome to this Gorgeous, South-Facing, Sun-Drenched LARGE 2 bedroom Condo, in an incredible location in Aurora! Soaring 9 Foot SMOOTH Ceilings which are adorned with Crown Moulding, welcomes you home. Just under 1,200 sqft, this is a value that would be hard to beat! Your new home has a massive and open main area large enough for entertaining bigger groups, an updated kitchen with a new fridge, new stove, 2 year new dishwasher, and a new faucet, in-suite Laundry Room with a new washer/dryer combo and has more space for storage/pantry items, a cozy entertainment nook for tv watching/reading/relaxing, 2 Large bedrooms, each with large double-door mirrored closets and built-in shelving, fabulous 5-piece bathroom featuring a tub/shower combo as well as another separate shower, and a wonderful, quiet, South-Facing balcony spacious enough for a table and 4 chairs. The windows and patio door are only 4 years old as well! With luxury-style newer vinyl floor in main areas and bedrooms, your new home is move-in ready, bright, quiet, and comfortable. Walking distance to Yonge St, super close to all amenities, schools, library, shops, downtown Aurora, parking space, storage locker, lots of Visitor Parking, this home features all the boxes you need checked! **YES! This unit does have a forced air furance and air conditioner!! The baseboard heaters are not used and can be removed. (id:61852)
RE/MAX Hallmark Realty Ltd.
Bsm 508 Roy Rainey Avenue
Markham, Ontario
2 Bedrooms 2 Baths Basement Apartment With Separated Entrance. Excellent Location With Bur Oak H.S. & John Mccrae P.S. School Boundary; Steps To Parks & Close To All Amenities, Supermarkets, Restaurants. Will Have Its Own Laundry Washer And Dryer. Only One Family Is Living Upstairs. No Pets. No Smoking. (id:61852)
Bay Street Integrity Realty Inc.
6 Summit Drive
Vaughan, Ontario
Beautifully upgraded freehold townhome in the prestigious Vellore Village community, featuring a fully finished basement and no sidewalk. Ideally located just steps from top-rated Glenn Gould PS, daycares, parks, and everyday amenities-including Cortellucci Vaughan Hospital, a valuable convenience for downsizers. This impeccably maintained home has been renovated from top to bottom with quality finishes, hardwood floors on the second level (2023), and pot lights throughout. The modern eat-in kitchen showcases quartz countertops and premium appliances, including a Miele dishwasher (2023), stove (2023), and Samsung refrigerator (2023).The finished basement offers a spacious family room plus an additional bedroom or office, ideal for guests or working from home. The primary bedroom features a custom walk-in closet and a luxurious 5-piece ensuite. Additional highlights include a high-efficiency furnace (under 5 years) and all duct cleaning completed in 2024, ensuring comfort and peace of mind. With parking for up to 4 cars and beautifully finished front and backyard interlocking, this home blends elegance with everyday convenience.Enjoy quick access to HWY 400, and just minutes to Canada's Wonderland, Vaughan Mills, and Costco.A must-see property for growing families and downsizers alike! (id:61852)
Retrend Realty Ltd
246 Beechy Drive
Richmond Hill, Ontario
Welcome To This Stunning Semi-Detached Bungalow (Main Floor Only) Located In A Prime Richmond Hill Neighbourhood! This Home Features 3 Spacious Bedrooms And A Bright, Open-Concept Layout Perfect For Modern Living And Entertaining.Enjoy A Renovated Modern Kitchen With Breakfast Bar, Granite Countertops, Pot Lights, Stainless Steel Appliances (Double-Door Fridge & Stove), And Stylish Backsplash. Large And Inviting Living Room With Plenty Of Natural Light.Professionally Updated With Quality Finishes Throughout And Landscaped Front & Backyard (2025) Offering A Tranquil Outdoor Space. Massive Private Driveway Provides Ample Parking For Multiple Vehicles!Fantastic Location! Close To Bayview Secondary School (IB Program), Parks, Shopping Centres, Community Centre, Bus Transit, Go Station, Library, Supermarkets, Costco, And All Amenities. Minutes To Hwy 404. (id:61852)
Homelife Landmark Realty Inc.
