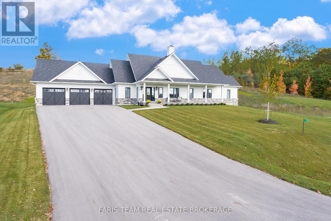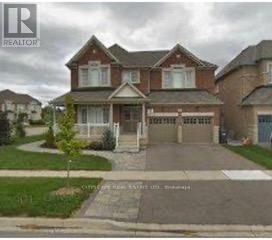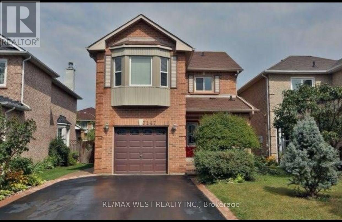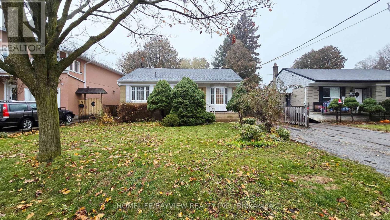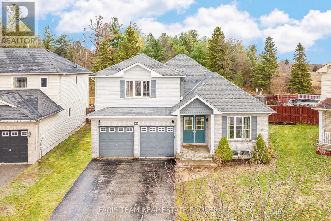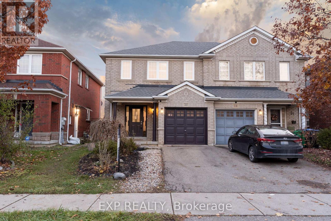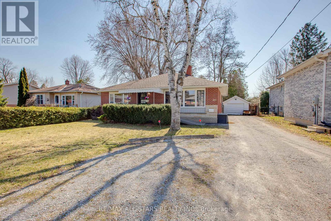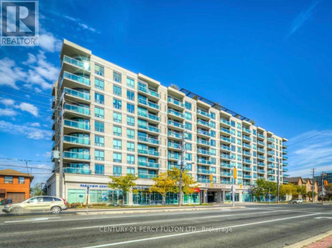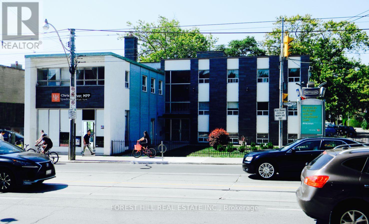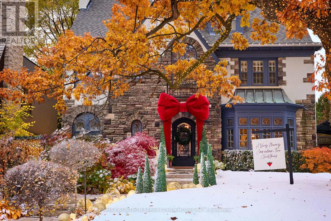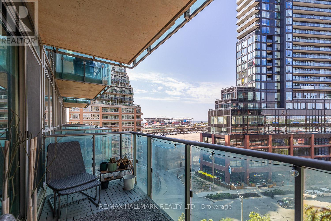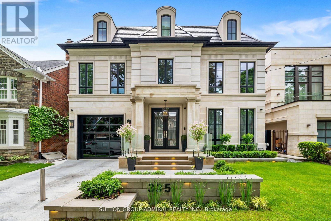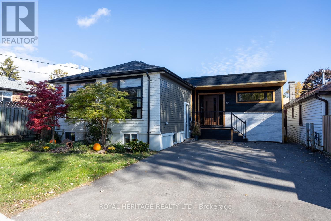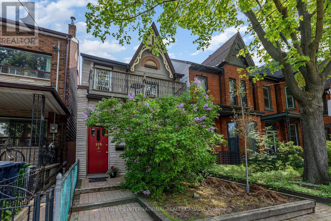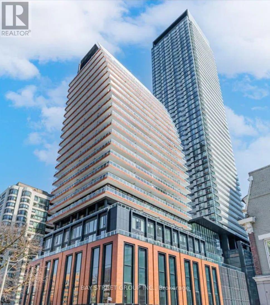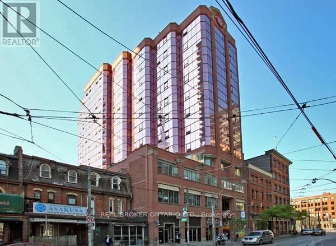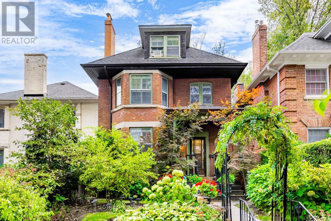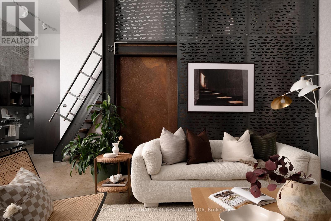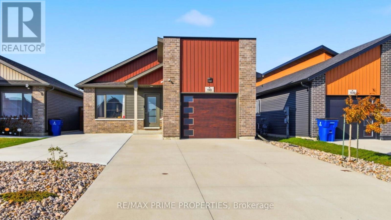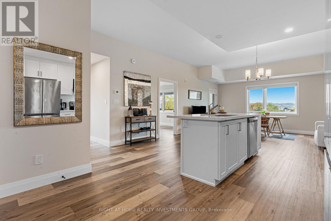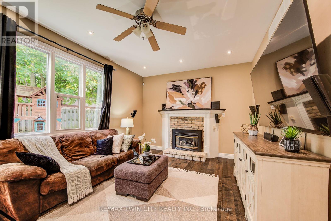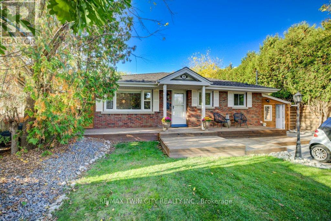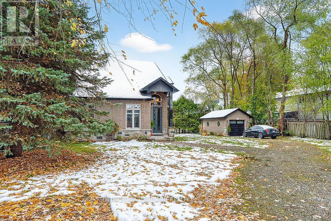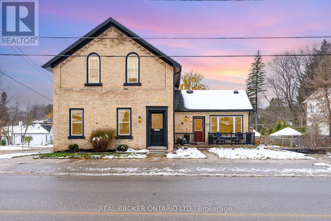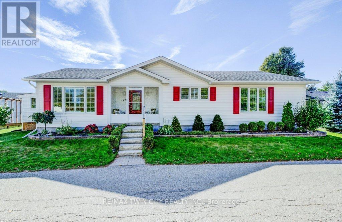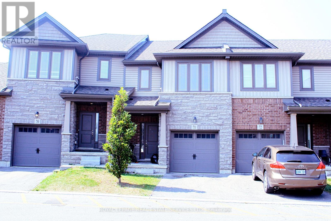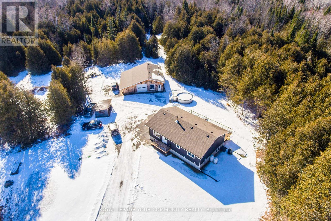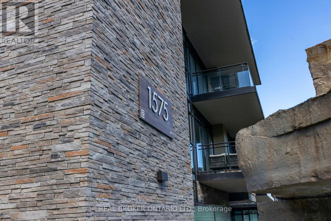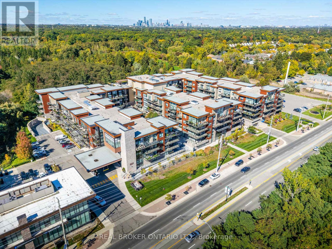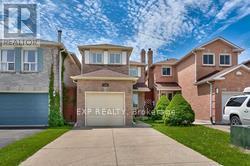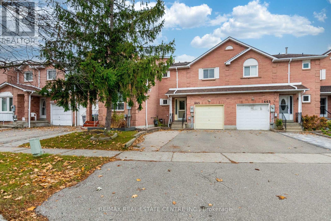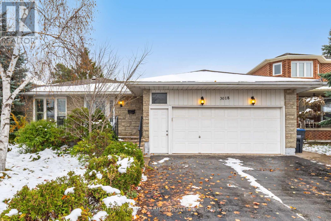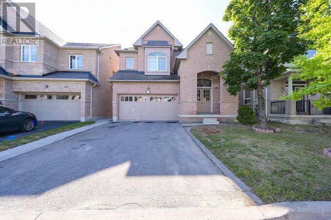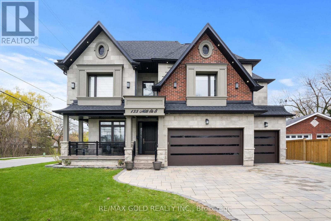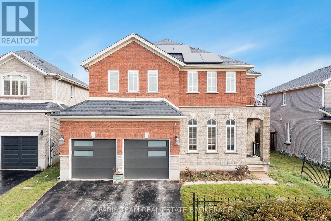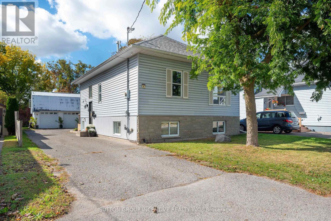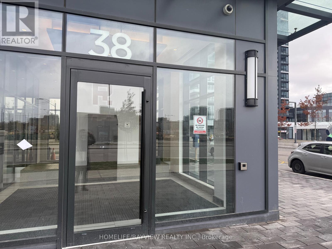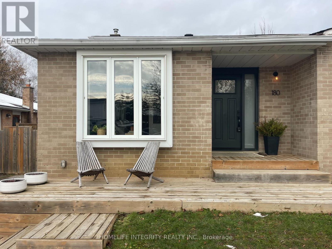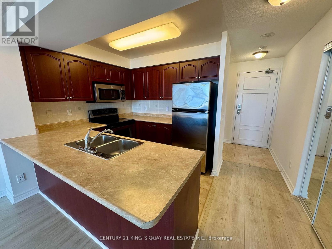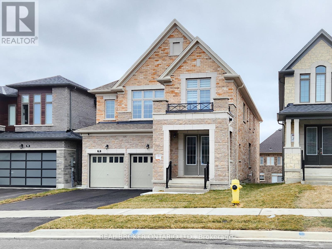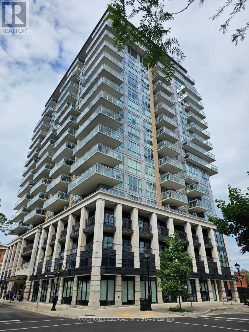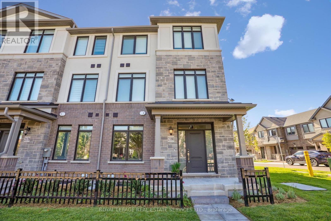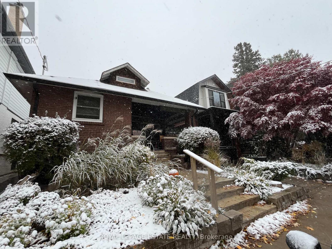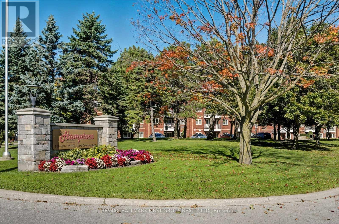17 Clydesdale Court
Oro-Medonte, Ontario
Top 5 Reasons You Will Love This Home: 1) Stunning newly-built four bedroom, four bathroom home set on an expansive 1.028-acre lot in the highly sought-after Braestone community 2) Thoughtfully designed home boasting numerous upgrades, including additional square footage, luxurious heated flooring in the primary ensuite, a fully carpeted lower level, and top-of-the-line KitchenAid appliances, featuring a 36-inch six-burner gas stove with a convenient pot filler 3) Enjoy complete privacy on this serene lot with no rear neighbours, backing onto municipal land, offering a peaceful and natural backdrop 4) Oversized three-car garage providing ample room for parking and additional storage, perfect for vehicles and equipment 5) Ideally located near premier golf courses, both Alpine and Nordic skiing, mountain biking, and scenic trail systems, this home offers year-round enjoyment of the surrounding natural environment. 2,088 above grade sq.ft. plus a finished basement. (id:61852)
Faris Team Real Estate Brokerage
1 Stonecrop Road
Brampton, Ontario
Great opportunity to rent a beautiful brand new, never lived in before,ALL WINDOWS ABOVE GROUND. NATURAL LIGHT. spacious 2 bedroom 1 bathroom legal basement unit in a fantastic location. SEPERATE LAUNDRY. In the heart of Bram West just steps to transit and major arteries! shopping plaza, price chopper.schools. Perfect for a professional couple/single, or a young family. High Ceiling, Pot Lights throughout.no carpet. Available immediately! (id:61852)
Cityscape Real Estate Ltd.
7147 Harding Crescent
Mississauga, Ontario
Absolutely Stunning 3 Bedroom Home! Located in a Prime Area with Top Rated schools, parks, shopping, highways, and the GO Station all nearby, this home is a must see! Beautifully maintained, this home offers a bright, open-concept main floor with oak hardwood throughout. The Custom Kitchen features Quartz Countertops, a large island, under cabinet lighting, upgraded stainless steel appliances, and a walkout to a deck overlooking a beautifully landscaped backyard. Enjoy the warmth on the main floor's woodturning fireplace. The professionally finished basement is complete with pot lights, a gas fireplace, and a stylish3- piece bathroom. The spacious primary bedroom boasts a walk-in closet and an updated 4-piece ensuite. This home is a must see! (id:61852)
RE/MAX West Realty Inc.
Main - 68 Rockport Crescent
Richmond Hill, Ontario
Stunning detached residence featuring a renovated kitchen, three bedrooms, fresh finishes,freshly painted, a living/dining area that opens seamlessly onto a spacious 2-step fenced deck ideal for outdoor dining, lounging, and BBQs. Perfectly positioned near the Richmond Hill GO Station, trails, parks, and major retailers such as Walmart, Food Basics, the Bayview Secondary School, one of the highest-ranked schools in the region.this property offers a rare opportunity to enjoy an elegantly updated home in a truly exceptional location. Tenant pays 2/3 of utilities and has the exclusive right to use the spacious backyard. (id:61852)
Homelife/bayview Realty Inc.
54 Stonemount Crescent
Essa, Ontario
Top 5 Reasons You Will Love This Home: 1) Discover this beautiful bungaloft featuring an open-concept main level with two bedrooms and two bathrooms, a versatile loft perfect for an additional bedroom, home office, playroom, or family space, and a spacious kitchen complete with stainless-steel appliances, ample cabinetry, generous counterspace, and a convenient breakfast bar 2) Enjoy a fully finished basement featuring two additional bedrooms, a sprawling family room, and an extra bathroom, ideal for large or multi-generational families 3) Enhanced with stylish modern updates and peace of mind from a new roof (2024), a generous double car garage and plenty driveway parking for up to four more vehicles, perfect for gatherings, weekend adventures, or growing households 4) Explore the private outdoor retreat, set on a spacious pie-shaped lot with a fully fenced yard featuring a 15' above-ground pool with a new liner (2025) and no rear neighbours, delivering the perfect spot for relaxing or entertaining 5) Prime Location, nestled in the heart of Angus in a family-oriented neighbourhood, moments to Highway 90, schools, parks, and all local amenities. 1,839 above grade sq.ft. plus a finished basement. (id:61852)
Faris Team Real Estate Brokerage
20 Trudelle Crescent
Brampton, Ontario
Desirable 3 bedroom semi-detached home in a prime location. Newly painted with a spacious eat-in kitchen featuring quartz counters, ceramic backsplash. Main floor with hardwood flooring throughout. Primary bedroom includes a 4-piece ensuite, (2021). Basement renovated (2025). Updated Appliances. Front glass door and rear sliding door replaced (2021). Backing onto school greenspace. No homes directly behind. Conveniently located within walking distance to schools and other amenities. Roof (2018) (id:61852)
Exp Realty
269 Rayners Road
Georgina, Ontario
Charming & Cozy All-Brick Bungalow in Sought-After Keswick. This wonderful 3-bedroom bungalow sits on a premium 60 x 132 ft landscaped lot on a beautiful tree-lined street, just steps from Lake Simcoe where you can launch your boat and take in the stunning views! The cozy living room features a gas fireplace, while the kitchen/laundry room offers a walkout to a covered deck, perfect for relaxing or entertaining. The fully fenced yard boasts lush perennial and vegetable gardens, along with a greenhouse for year-round gardening. Oversized windows fill the home with natural light, while the detached garage with workshop space provides extra storage and utility. Located within walking distance to schools, shopping, places of worship, and amenities, this property offers the perfect balance of convenience and lifestyle. Don't miss this opportunity to own in one of Keswick's most desirable areas. Be sure to check out the video tour! (id:61852)
RE/MAX All-Stars Realty Inc.
212 - 1030 Sheppard Avenue W
Toronto, Ontario
Absolutely Stunning!! Sun-Filled and Spacious CORNER MODEL SUITE!!!Rare 2 Bedroom Plus 2 Full- 4 piece Bathroom Condo.980 Sq.Ft. of Luxurious Condo Living At Its Finest:"Sheppard West Subway Station" At Your Door Step.Located In The Prestigious Park Plaza Condominium. Open Concept Of Living and Dining Room with Wrap Around Large Windows with California Shutters. Plus a 115 Sq.Ft. Terrace Cedar Wood Balcony With Breathtaking Unobstructed South Views of the C.N. Tower and Toronto Skyline.Modern Kitchen, New Granite Counter Tops, Marble Backsplash with High-End Stainless Steel Appliances, Double Door Fridge, Dishwasher, Microwave and Breakfast Bar.In-suite Laundry, BOSH Washer and Dryer. Extra Large Master Bedroom Suite with His & Hers Double Closets.Espresso Hardwood Floors and Crown Moldings Thru-out.Crystal light fixtures.Hot Tub Spa/His & Hers Sauna, Equipped Gym, Party Room and Pool Table For Entertaining.A Panoramic View From Rooftop Garden Terrace with BBQ's.An Unbeatable Location!! Safe, Quiet Prime Toronto Neighborhood.Close to York University, William Lyon Mackenzie Collegiate, Schools, Parks, Hwy 401 and Yorkdale Shopping Centre.This Condo Is A Must See!*** Visitors Parking. Lots Of Upgrades.Concierge and 24 Hrs. Security. (id:61852)
Century 21 Percy Fulton Ltd.
Search Realty
250 - 226 Bathurst Street
Toronto, Ontario
Incredible Opportunity To Lease This Professional Office Space Located At Bathurst And Queen!Recently Renovated Corner Suite With Private Lobby, Three Offices, Updated Bathroom, Ac PlusOperable Windows For Fresh Air, Soaked In Natural Light, Long Or Short (2 Years +) Leases WillBe Considered.Utilities Extra, Onsite Parking Available, Private Entrance. Can Be Combined With Other UnitsFor Additional Space -- Up To 6000 Sf Total. Don't Miss This Opportunity. (id:61852)
Forest Hill Real Estate Inc.
216 Dunvegan Road
Toronto, Ontario
Welcome to 216 Dunvegan Road - a distinguished residence available for lease in one of Torontos most coveted neighbourhoods. This beautifully appointed home offers 6 spacious bedrooms, 5 bathrooms, and an ideal layout for both comfortable family living and upscale entertaining. Set on a beautifully landscaped lot, the home features classic architectural charm with modern updates throughout. The main level includes expansive principal rooms filled with natural light, a chef's kitchen with premium appliances, and a seamless flow to the private backyard oasis. Step outside to enjoy a stunning in-ground swimming pool, perfect for summer relaxation and entertaining. Located in the heart of Forest Hill, you'll be just minutes from top private and public schools, Forest Hill Village, parks, and public transit. With a private driveway and garage, this home offers exceptional comfort and convenience in one of the city's most prestigious enclaves. Don't miss this rare opportunity to lease a true Forest Hill gem. (id:61852)
RE/MAX Realtron Barry Cohen Homes Inc.
709 - 69 Lynn Williams Street
Toronto, Ontario
Welcome to Liberty Village, one of Toronto's most vibrant and sought-after neighbourhoods. This oversized 1-bedroom condo offers the perfect balance of space, comfort, and lifestyle. From the moment you walk in, you'll be impressed by the bright, open layout and breathtaking lake views that fill the suite with natural light.The generously sized bedroom easily accommodates a king-sized bed and features a large walk-in closet, providing ample storage for all your needs. The spacious living and dining area is ideal for entertaining or simply relaxing at home, while the oversized windows create a seamless connection between your living space and the view beyond.Step outside and experience everything Liberty Village has to offer. Just moments away you'll find BMO Field, the CNE, and Exhibition Place-perfect for sports fans and event-goers. Trendy pubs, cafes, and restaurants line the streets, offering endless dining and nightlife options right at your doorstep, as well as grocery stores and the LCBO. Nature lovers will enjoy the many nearby parks, trails, and waterfront paths, perfect for morning jogs, weekend strolls, or cycling adventures.Convenience is key, with steps to transit and easy access to the Gardiner Expressway and QEW, making your commute effortless whether you're heading downtown or out of the city.Living in Liberty Village is more than just owning a home-it's embracing a lifestyle filled with energy, community, and convenience. (id:61852)
RE/MAX Hallmark Realty Ltd.
335 Lytton Boulevard
Toronto, Ontario
Experience unparalleled luxury at 335 Lytton. A thrilling blend of opulence and excitement across four stunning stories. Call it home w/5 bedrooms, 2 kit, an elevator & a car lift. The Indiana limestone facade and slate roofing highlight its timeless elegance. Enter through a grand entrance to discover a meticulously designed interior w/Lutron home automation, BIspeakers, & heated floors. The gourmet kitchen boasts Sub Zero, Wolf, and bosch appliances, complemented by a secondary service kitchen for added convenience. The primary suite offers an ethanol bio flame fireplace, steam shower, & custom closet organizers. The extraordinary basement features a bar w/ BI liquor display, chic wine room, spa area with steam shower and dry sauna, a gym with pivot glass doors, and an 80" linear gas fireplace. Outside, enjoy the landscaped backyard with a concrete pool, heated terrace, basketball court,& a fully equipped kitchen for alfresco dining. (id:61852)
Sutton Group-Admiral Realty Inc.
717 Fairview Avenue
Pickering, Ontario
Welcome to this beautifully updated smart home (tesla charger, ring doorbell, smart lights in addition, nest fire/co2 , and ecobee thermostat) nestled in Pickering's sought-after Frenchman's Bay community-just a short stroll to the lake, trails, and vibrant waterfront amenities.This deceptively spacious home with COMPLETE 22' Energy audit and upgrades, (21' addition built with su shugi ban wood (pest and rot repellent, roof 21'), offers a rare and desirable layout with three bedrooms on the main level, including a primary suite with its own private ensuite (20')-a true luxury in this area. The open-concept living and dining spaces w/ vaulted ceiling are bathed in natural light, complemented by tasteful modern updates that blend comfort with style.Step outside and be transported to your own backyard oasis: a retreat featuring an inground pool (new liner /23', pump 21')mature landscaping, and plenty of room for entertaining or relaxing in the sun( deck & pergola 22') .Downstairs, the finished lower level offers incredible flexibility-ideal for an in-law suite, guest quarters, or a spacious home office setup. With a separate entrance and ample room to customize, the possibilities are endless.Don't be fooled by the charming curb appeal-this home offers more space than meets the eye, both inside and out. Whether you're upsizing, downsizing, or looking for multigenerational living, this gem checks all the boxes. Prime location. 3 main floor bedrooms. Rare ensuite. Steps to the lake. Backyard paradise. In-law potential.Your Frenchman's Bay lifestyle awaits. Too many upgrades to list! (id:61852)
Royal Heritage Realty Ltd.
205 Vauxhall Drive
Toronto, Ontario
Welcome to this spacious 4-bedroom semi-detached back split home located in a highly desirable area. Offers a great layout, timeless finishes, and plenty of potential for customization. From the moment you step inside, you are welcomed by a warm and comfortable atmosphere, highlighted by beautiful hardwood flooring throughout the entire home. Designed for both function and flexibility, the home features a traditional enclosed kitchen with ample oak cabinetry and generous storage, creating a dedicated space for cooking and meal prep, perfect for those who prefer separation from the main living and dining areas. One of the home's standout features is its split-level bedroom layout, with two of the four bedrooms located on separate floors, offering enhanced privacy. This design is ideal for multigenerational living, home office use, or future rental configurations. The finished basement adds valuable bonus space and can be easily adapted to suit your needs, as a family room, guest suite, or even an in-law setup. With room for future renovations, this level presents an excellent opportunity to personalize and add value over time. Whether you're a first-time homebuyer looking for a move-in-ready property with long-term potential, or an investor seeking flexible rental opportunities, this home checks all the boxes. Located in a family-friendly neighborhood close to schools, parks, transit, and amenities, it offers the perfect blend of comfort, convenience, and opportunity. (id:61852)
Harvey Kalles Real Estate Ltd.
2 - 115 Major Street
Toronto, Ontario
Bright executive apartment in old Home on wonderful street in Harbord Village. This apartment features 1 bedroom and a second room that can be used as a small bedroom or office. Walkout to Private Balcony. Spotlessly clean and freshly painted with Hardwood Floors, and Lots Of Natural Light. Secure bike rack in garden. Centrally located close to U of T, ROM, University Hospitals, transit, gourmet dining, shopping, and new parkette. Walkscore of 97, Could not ask for a better location! (id:61852)
Sotheby's International Realty Canada
1301 - 18 Maitland Terrace
Toronto, Ontario
L-U-X-U-R-Y_M-E-E-T-S_L-O-C-A-T-I-O-N: Welcome to Teahouse Condominiums - Where Modern Design Meets Downtown Convenience! This Bright and Stylish 1-Bedroom Suite Offers An Exceptional Opportunity For First-Time Buyers And Savvy Investors Alike. Featuring Contemporary Finishes, A Functional Open-Concept Layout, And Floor-To-Ceiling Windows, This Unit Delivers Both Comfort And Sophistication. Enjoy State-Of-The-Art Amenities Including An Outdoor Pool, Indoor Spa, Fitness Centre, Theatre-Media Room, Yoga Studio, Zen Lounge, Visitor Parking, 24-hr Concierge Service And So Much More! Prime location With 99 Walk Score! Just Steps to Subway, Restaurants, Shops, U of T, TMU (Ryerson), Yorkville, Eaton Centre, Hospitals & More. With Low Maintenance Fees And Strong Rental Potential Make This An Unbeatable Downtown Investment Or The Ideal Starter Home In The Heart Of Downtown Toronto! (id:61852)
Bay Street Group Inc.
809 - 393 King Street W
Toronto, Ontario
Bright and Spacious Corner Suite in Well-established Midrise Masterpiece. Floor-to-ceiling windows flood the space with natural light, while the open-concept layout offers seamless flow between living, dining, and kitchen areas. The modern kitchen is equipped with stainless steel appliances and ample cabinetry. Enjoy wooden flooring throughout, in-suite laundry, and stunning views that rival any in the city. Residents enjoy access to a full range of amenities designed for comfort and convenience. The building offers a 24-hour concierge, fitness centre, party room, and rooftop terrace perfect for entertaining or relaxing. Secure underground parking and visitor parking are available, along with bike storage and well-maintained common areas. Located in the heart of Toronto's vibrant King West neighbourhood, this property is steps from world-class dining, trendy cafes, boutique shopping, and entertainment options. The building is within walking distance of the Financial District, Queen Street West, and the waterfront. Easy access to TTC streetcars and major highways makes commuting effortless. (id:61852)
Real Broker Ontario Ltd.
38 Foxbar Road
Toronto, Ontario
Welcome to 38 Foxbar Road, a stately three-storey detached home situated on a 31 by 108 foot lot just south of St. Clair and steps to Avenue Road. Framed by a mature, lush front garden, the home opens to a welcoming reception hall anchored by a decorative fireplace, setting the tone and leading gracefully to all principal rooms. This character-rich residence offers approximately 3,074 square feet with four bedrooms, two and a half bathrooms, elegant proportions and an unfinished lower level ready to be transformed.The main floor features an inviting living room with garden outlooks and another wood-burning fireplace, alongside a formal dining room ideal for entertaining. The kitchen opens to bright breakfast are with views of the private landscaped urban backyard surrounded by mature greenery and natural privacy. The second level hosts a dedicated family room with fireplace combined with an office nook offering an intimate and functional retreat. This floor also hosts the primary bedroom, second bedroom, a sunroom, and a four-piece bathroom.The third level offers two additional well-sized bedrooms and a three-piece bathroom, with treetop views enhancing the sense of serenity. The lower level remains unfinished and offers excellent potential for a recreation area, gym, or in-law suite opportunity. Located in one of the most coveted midtown Toronto neighbourhoods, just moments to Yonge and St. Clair and Forest Hill Village amenities, top public and private schools, Summerhill Market, parks, public transit and dining. A cherished home with timeless character and the opportunity to be reimagined for its next chapter. ** Some photos have been virtually staged (id:61852)
Sotheby's International Realty Canada
204 - 264 Seaton Street
Toronto, Ontario
Set within the former Evening Telegram building, this two-storey loft distills the essence of authentic industrial architecture - open yet intimate, expressive yet quiet, designed to live and work with effortless intention. The main floor's open configuration integrates the primary bedroom and ensuite, an adaptable lounge area, and a mezzanine alcove ideal for reading or listening. Polished concrete and patinated steel establish the architecture's quiet presence, tempered by the warmth of the open bedroom's custom Brazilian cherry headboard and integrated closets. The ensuite bathroom extends this sense of retreat - a space of calm material contrast, where veined marble, perforated metal, and radiant floors frame a hydro-thermo tub, a glass enclosed shower, and a double vanity with integrated lighting -shaping an atmosphere that feels both grounded and restorative.Above, the kitchen, dining, and secondary living area flow together with ease. A skylight draws natural light across brick, black tile and steel, creating texture and warmth. The sculptural Ortal fireplace anchors the space, lending to a contemporary, yet timeless design. And the polished concrete floors, connect this level to the character and calm of the space below. A second bedroom and full bathroom complete the space, offering flexibility for guests, creative work, or quiet retreat. Connected by a spiral staircase, each level has its own independent access, allowing the loft to move seamlessly between residential and creative use. A private rooftop terrace offers an outdoor escape and parking is also included, a rarity within this intimate heritage conversion. Designed for modern living and creative work, this loft finds balance between past and present - a space defined by light, material, and a quiet sense of purpose. (id:61852)
Sotheby's International Realty Canada
Unit 17 - 29 Weymouth Street
Woolwich, Ontario
Welcome to 29 Weymouth, Unit 17 & 24 - our beautifully finished model home in the Pine Ridge Crossing community, a boutique collection of townhouse bungalows built with exceptional craftsmanship by Pine Ridge Homes. This stunning end-unit bungalow is located in Elmira's sought-after South Parkwood subdivision, and with only a few end units available, opportunities like this are limited. This spacious home features 4 bedrooms and 3 bathrooms, offering flexibility for families, guests, or a dedicated home office. Step inside to a warm timber-frame entrance, 9-foot ceilings, and large windows that fill the main floor with natural light. The designer kitchen showcases floor-to-ceiling custom cabinetry, quartz counters throughout, and soft-closing drawers, creating a perfect blend of style and function. The main floor includes 2 bedrooms and 2 bathrooms, including a primary suite with a stunning ensuite and custom built-in closet organizers. The second bedroom works perfectly as an office or den. Enjoy the convenience of main-floor laundry and the comfort of an electric fireplace in the living room. Relax each evening on your covered porch overlooking the pond, where beautiful sunset views become part of your everyday routine. The fully finished basement adds 2 additional bedrooms, a full bathroom, and a spacious family room-ideal for guests or extra living space. Residents enjoy maintenance-free living with snow removal and landscaping included. Choose from one of our spec homes or personalize your space with curated designer selection packages. Located close to scenic trails, parks, golf courses, and only 10 minutes from the city, Pine Ridge Crossing offers the perfect blend of nature, convenience, and community. Come explore our model home - Unit 17 - and experience refined bungalow living at its finest. Visit us every Thursday from 4-7 pm and Saturday from 10 am-12 pm. (id:61852)
Real Broker Ontario Ltd.
110 Moonstone Crescent
Chatham-Kent, Ontario
Welcome to 110 Moonstone Crescent. Chatham-Kent! This beautifully maintained 3-bedroom detached bungalow offers 1530 sq. ft. of main-floor living in a highly desirable neighbourhood. Thoughtfully upgraded and move-in ready, this home delivers style, convenience and long-term value. Professionally designed exterior landscaping includes a rock landscape package by Glasshouse (wide plant warranty included) and a premium concrete driveway installed in 2023--1100 sq ft of concrete from front to back makes this home low maintenance and creates an impressive 6-car driveway parking setup, with no sidewalk to obstruct access-a major bonus for homeowners. A unique backyard fence access gate opens directly to Park Avenue, a future sidewalk path that will lead toward the scenic pond at Park Ave & Bloomfield-perfect for evening walks and outdoor enjoyment. Additional standout features include: 4 hardwired 1080p Swann security cameras with 1TB storage for full property coverage, main-floor laundry access for everyday convenience, bright, functional open concept bungalow layout and well-kept property inside and out. This home is a rare find that blends curb appeal, smart upgrades, and practical living. Whether you're downsizing, starting fresh, or looking for a solid investment, 110 Moonstone Crescent checks all the boxes. (id:61852)
RE/MAX Prime Properties
25 - 29 Weymouth Street
Woolwich, Ontario
Welcome to Pine Ridge Crossing - a boutique bungalow community crafted with exceptional quality by Pine Ridge Homes. Our premium end units, 25 and 30, offer a beautifully designed main-floor layout with 2 bedrooms and 2 bathrooms, plus the added privacy and natural light only an end unit can provide. These sought-after end units combine thoughtful design with high-end finishes throughout. Step inside to an inviting open-concept floor plan featuring quartz counters, soft-closing drawers, and floor-to-ceiling custom kitchen cabinetry. With 9-foot ceilings and large windows on multiple sides, the main floor is bright, spacious, and perfect for everyday living. The primary suite offers a relaxing retreat with a beautiful ensuite and generous closet space. The second bedroom on the main level works effortlessly as a guest room, home office, or personal reading space. Enjoy the convenience of main-floor laundry and unwind in the living room beside the electric fireplace - an ideal spot for relaxing evenings. Step outside to your covered porch overlooking the peaceful pond, where calming sunset views become part of your daily routine. These homes come with maintenance-free living, including snow removal and landscaping - giving you more time to enjoy your home and the surrounding community. Buyers can choose from move-in-ready designs or customize from our professionally curated designer selection packages. Situated in Elmira's desirable South Parkwood subdivision, Pine Ridge Crossing offers easy access to scenic trails, parks, golf courses, and all the charm of small-town living, while still being just 10 minutes from the city. Visit our Model Home at Unit 17 on Thursdays from 4-7 pm and Saturdays from 10 am-12 pm. (id:61852)
Real Broker Ontario Ltd.
26 - 29 Weymouth Street
Woolwich, Ontario
Welcome to Pine Ridge Crossing - where modern bungalow living meets exceptional craftsmanship. Our interior units 26-29 offer a beautifully designed layout with 2 bedrooms and 2 bathrooms on the main floor. These thoughtfully crafted bungalow units by Pine Ridge Homes feature high-quality finishes throughout, starting with a warm and inviting open-concept floor plan. The kitchen showcases quartz counters, soft-closing drawers, and floor-to-ceiling custom cabinetry, offering both style and functionality. Large windows and 9-foot ceilings fill the main floor with natural light, creating a bright, spacious environment perfect for everyday living. The primary suite includes a beautiful ensuite and generous closet space, providing comfort and convenience in one private retreat. The second bedroom on the main floor is ideal for guests, a home office, or a quiet reading room. Enjoy the ease of main-floor laundry, an electric fireplace in the living room, and a covered porch that overlooks the peaceful pond-making sunset views a part of your daily routine. Buyers also have the option to finish the basement, adding the potential for extra bedrooms, a full bathroom, and a spacious family room-perfect for extended family, entertainment, or additional storage. This maintenance-free community includes snow removal and landscaping, ensuring worry-free living year-round. Choose from our move-in-ready designs or personalize your home through our curated designer selection packages. Located in Elmira's desirable South Parkwood subdivision, Pine Ridge Crossing offers nature trails, parks, golf courses, and a quiet small-town feel, all while being just 10 minutes from the city. Visit our Model Home at Unit 17 on Thursdays from 4-7 pm and Saturdays from 10 am-12 pm. (id:61852)
Real Broker Ontario Ltd.
501 - 4514 Ontario Street E
Lincoln, Ontario
The Bench, Luxury Condo in Beamsville. The Corner Unit with A Lots Of Upgrades, Partially Furnished, Offers 1125 Sq.Ft. Of Living With 2 Large Bedrooms, Oversized Living Space, Premium Finishes, And Modern Kitchen, Primary Bedroom Featuring Walk In Closet And Gorgeous Ensuite With Glass Shower. The Kitchen Includes Stainless Steel Appliances (Stove, Fridge, Dishwasher, Microwave/Range) Double Sink, Contemporary Backsplash, And Quartz Countertop. Unit Features Also Include Washer and Dryer, Outside Surface Parking, Use of The Amazing Roof Top Terrace With Bar Area And Natural Gas Barbecue. Close To All Amenities Including Shopping, Restaurants, Highway, And Schools, a short drive to the Lake Ontario, Best In Class Wineries, And Niagara's Escarpment All Minutes Away. Please No Pets. No Smoking! One Year Term Rent . (id:61852)
Right At Home Realty Investments Group
295 Wiltshire Place
Waterloo, Ontario
Welcome to this beautifully updated home in prestigious Upper Beechwood! As you arrive at this charming 4 bedroom, 2-storey home with a double garage, you'll immediately appreciate its perfect location on a pie-shaped cul-de-sac lot in one of Waterloo's most desirable neighbourhoods. Walk through the front door and you're greeted by a bright, welcoming space where the living and dining areas flow effortlessly together-perfect for hosting family gatherings or cozy evenings with friends. Step down to the sunken family room as you unwind by the gas fireplace, surrounded by the warmth of gleaming wide plank hardwood flooring. The heart of the home is the updated kitchen, featuring new quartz countertops and modern stainless steel appliances-a stove, fridge, built-in microwave, and wine fridge, all replaced in 2024. From the dinette, sliding doors lead you out to a spacious deck overlooking a lush, treed backyard-a serene outdoor retreat ideal for summer barbecues or morning coffee. Back inside, you'll find a beautifully renovated main-floor powder room, a convenient laundry area and thoughtful updates that make everyday living effortless-including a new washer, dryer and water softener (2024). Upstairs, the three generous bedrooms feature brand-new carpeting, while the primary suite offers a peaceful escape with a large walk-in closet and a private 4-piece ensuite. The fully finished basement adds even more living space with new flooring, a spacious recreation room, a den, an additional bedroom and a 3-piece bathroom-perfect for guests, hobbies, or movie nights. Every detail of this home blends comfort, style and function, all within the prestigious Upper Beechwood community-renowned for its mature trees, excellent schools, Home associations with pools and Tennis courts, wonderful welcoming neighbourhood vibes. (id:61852)
RE/MAX Twin City Realty Inc.
18 Hilltop Drive
Cambridge, Ontario
IN-LAW SUITE OR MULTI-GENERATIONAL LIVING. This beautifully updated 3+1 bedroom bungalow is move-in ready and full of possibilities. Featuring a fully finished lower level with a separate entrance and kitchen (2022) complete with fridge and stove, it's ideal for multi-generational living or in-law suite potential. The main floor boasts a bright, open-concept layout with an updated kitchen offering ample white cabinetry and a stylish subway tile backsplash. The living room is warm and welcoming, enhanced by a built-in entertainment unit and modern pot lighting. All three main-floor bedrooms are generously sized, perfect for the whole family. Step outside and enjoy the extra-deep, private backyard - perfect for entertaining! Highlights include a 24' round heated saltwater above-ground pool (new filter 2024, new liner 2024, pump 2020, salt cell 2021), spacious deck (2022), 11' x 11' shed/change house with hydro and a concrete patio. A cozy front deck and roomy mudroom/entryway add even more functionality and curb appeal. Located in a family-friendly neighbourhood close to schools, Soper Park, walking/biking trails, Galt Arena, shopping and just minutes from Highway 401 for commuters. (id:61852)
RE/MAX Twin City Realty Inc.
153 Blair Lane
Hamilton, Ontario
Fantastic Oak Hill neighbourhood, located close to trails, shopping, golf courses and 403. This all -brick home is situated on a double lot (85x150) on a dead-end Lane in a prestigious area. The entire property is fenced in with wrought iron gates at the front. The large property allows opportunities to build an additional garage or put in a swimming pool. Both levels have white hardwood flooring. The great room boasts vaulted ceilings and a granite feature wall with gas fireplace. The eat-in kitchen includes an island with quartz counters and walkout to the back yard. The laundry is on the main floor, as well as a 2pc powder room. The custom staircase with glass rails brings you to the main bedroom loft, which has a cute balcony attached. Both bedrooms have access to the ensuite bathroom which boasts a gorgeous soaker tub, shower, vanity and toilet. Don't miss out on the opportunity to be in this upscale multi-million dollar neighbourhood! (id:61852)
Sutton Group - Summit Realty Inc.
292 Lambton Street W
West Grey, Ontario
Welcome to 292 Lambton St W - a rare century-home gem in the heart of Durham, Ontario with nearly 2000sq ft of living space. Step inside and you're greeted by soaring ceilings, hardwood floors, a grand front entrance, and that unmistakable character-home warmth that you simply can't recreate in modern builds. This is a home that tells a story from the moment you walk through the door. Beautifully updated within the last decade, this home seamlessly blends timeless charm with modern function - offering oversized rooms, a flexible and open main-floor layout (including a potential 4th bedroom or office), and a spacious family room perfect for gatherings. The upper level features three well-sized bedrooms, including a bright primary suite with a private ensuite and his and hers closet. With three bathrooms and 2nd floor laundry, convenience is built right in for any family or shared-living setup. Love outdoor living? You'll fall for the large backyard deck - ideal for relaxing, entertaining, or enjoying peaceful West Grey evenings. And with an unfinished walkout basement, you get incredible potential: workshop, gym, storage, or future living space. Location is everything - and this one is unbeatable. You're walking distance to schools, downtown shops, parks, the river, and all the charm that makes Durham such a beloved Grey County community. (id:61852)
Real Broker Ontario Ltd.
128 Wesley Crescent
Woolwich, Ontario
Live the Life of Leisure! Welcome to 128 Wesley Crescent, Waterloo - a beautifully maintained bungalow offering the very best in adult lifestyle living! Situated in the sought-after Martin Grove community, this spacious home perfectly blends comfort, style, and practicality in one exceptional package. Step inside and you'll immediately be greeted by inviting vaulted ceilings in the living room, creating a bright, open atmosphere that's perfect for both relaxing and entertaining. The formal dining area sets the stage for memorable dinners with family and friends, while the well-appointed kitchen features a centre island with a stone countertop for casual dining and a pantry that provides the space and storage every home chef will appreciate. The generous primary bedroom is a true retreat, showcasing a feature ledge stone wall, Californian shutters, and a wall of closet space - the perfect blend of sophistication and comfort. From the kitchen, enjoy a walkout to the four-season sunroom, where you can take in the beautiful views all year long. With two bathrooms, this home offers both privacy and convenience for everyday living and for hosting guests. The partially finished basement expands your living space even further, with a separate bedroom, office, bonus room, and storage areas - ideal for working from home or exploring your favorite hobbies. Outside, experience the peace of mind and ease of a well-maintained adult community, all while being just minutes from St. Jacobs Market, Conestoga Mall, and a wide variety of restaurants, shops, and walking trails. (id:61852)
RE/MAX Twin City Realty Inc.
70 - 77 Diana Avenue
Brantford, Ontario
Amazing Townhouse, Stone, 2246 sq ft, Pie shaped , 4 Bedrooms, 2.5 Bathrooms, built in the West Brantford area by the award winning builder New Horizon Development Group. This unique designed with modern layout and finishes Townhome has an open concept layout with luxury vinyl plank neutrally colored flooring and 9 foot ceilings. Kitchen offers plenty of cabinetry with ample storage space, beautiful counter tops, high end stainless steel appliances, double sink and island with extended counter top creating eat in space. Great room is Huge in size with plenty of space enabling various furnishing arrangement options. The Second floor includes a huge Primary bedroom with a walk-in closet and 5 pieces Ensuite including the soak tub and the shower. The other 3 very good sized bedrooms share the 3pieces second bathroom and the Laundry room is conveniently situated in the same floor as the bedrooms with its oversized front loaded washer and Dryer. This Home is close to transit, Grand river, Schools, Shops and Amenities, lots of sunlight, OpenView with nice Backyard. Worth seeing Home don't miss on this nice opportunity. (id:61852)
Royal LePage Real Estate Services Ltd.
2236 County 36 Road
Kawartha Lakes, Ontario
Welcome to 2236 County Rd 36, your potential new home or tranquil family getaway. This property, built in 2019, encompasses approximately 56 acres of serene landscapes. Perfectly situated near a public boat launch, just a short drive from Dunsford Golf & Country Club, and in close proximity to various local beaches, this location is ideal for outdoor enthusiasts year-round!A Home Full of Possibilities - Nestled between Lindsay and Bobcaygeon, this residence offers a multitude of opportunities. Surrounded by nature, this property is truly a gem waiting to be explored. The charming **two-bedroom raised bungalow** boasts bright and spacious main living areas. A large, sunlit, unfinished basement is available for your personal touch. Outdoor Amenities - Outside, you'll discover a generous **insulated detached garage/workshop**, perfect for your hobbies, vehicles, and toys! Additionally, hidden within the woods is a well-appointed, cozy cabin, offering a peaceful retreat to bask in the natural beauty surrounding the property.Experience the Kawartha country lifestyle while remaining just a short drive from the conveniences and amenities of town! This property showcases true pride of ownership. Dont miss out on this incredible opportunity! (id:61852)
Royal LePage Your Community Realty
236 - 1575 Lakeshore Road W
Mississauga, Ontario
Rare EV parking and Sophisticated Condo Living in Clarkson Village. Welcome to The Craftsman by Vandyk a boutique, non-smoking residence designed for modern living. This stylish Madison Model suite offers 9 ft ceilings, engineered hardwood floors, and oversized windows that flood the space with natural light.The open-concept layout includes a sleek kitchen with built-in appliances, upgraded full-height cabinetry for extra storage, and a spacious living area that flows seamlessly to your private balcony overlooking the landscaped courtyard. Perfect for enjoying morning coffee or evening sunsets.This 1 Bedroom + Den suite is ideal for professionals, downsizers, or anyone seeking comfort and efficiency. The den offers flexible use as a home office, reading nook, or guest space.Enjoy hotel-inspired amenities including a rooftop terrace, fully equipped fitness centre, tranquil yoga studio, 24/7 concierge, and security. Dog lovers will appreciate nearby parks and trails, a convenient dog washing station, while foodies and shoppers will love being steps from the restaurants and boutiques of Clarkson Village. Birchwood Park is just around the corner and Port Credits waterfront is minutes away.Commuters will value the proximity to Clarkson GO Station, with transit at the doorstep of the building, making downtown Toronto just a short ride away. Bonus: this unit comes with one of the buildings rare EV parking spaces.Located in the highly sought-after Lorne Park school district, this is a home in a low rise building, that balances elegance, convenience, and lifestyle. Freshly painted and just waiting for you to move in! Virtual staging as noted in captions. (id:61852)
Real Broker Ontario Ltd.
236 - 1575 Lakeshore Road W
Mississauga, Ontario
Rare EV Parking and Modern Living in the Heart of Clarkson Village. Welcome to this stylish Madison Model - a non-smoking residence, designed for modern comfort and convenience. Featuring 9 ft ceilings, engineered hardwood floors, and large windows, this bright 1 Bedroom + Den suite offers an open-concept layout with a sleek kitchen, built-in appliances, and full-height cabinetry. Step onto your private balcony overlooking the landscaped courtyard - perfect for morning coffee or evening sunsets.The den provides flexible space for a home office, reading nook, or guest space. Enjoy hotel-inspired amenities, including a rooftop terrace, fitness centre, yoga studio, 24/7 concierge, and a dog washing station.Located steps from Clarkson Village shops, restaurants, and parks, and minutes to the lakefront and Clarkson GO Station, this suite makes commuting to downtown Toronto effortless. Bonus: Includes a rare EV parking space, freshly painted, and move-in ready. Within the Lorne Park school district, this home blends elegance, lifestyle, and location in one exceptional package.(Virtual staging as noted in select photos.) (id:61852)
Real Broker Ontario Ltd.
1296 Valerie Crescent W
Oakville, Ontario
Perfect, three bedroom Link Home Available in A sought-after Clearview area of Oakville! The main level offers a large living/dining room W/Electric Fireplace and soon to be installed new premium vinyl flooring, Desk Nook, Powder Room and Kitchen with gorgeous white Cabinetry, good sized Pantry, large Breakfast Area with Walk-Out to Patio. Upper Level has an Oversized Primary Bedroom with a Four-Piece Ensuite, Two Additional Bedrooms, a Five Piece Main Bathroom with Double Sinks. Finished basement with new flooring. Attached Garage, Double Concrete Driveway accomodating Parking for 2 cars, Low-maintenance Gardens, Fully fenced back yard with patio. January 1st possession date. Possibly sooner. Minimum 1 year lease. Rental application, Full Credit report, paystubs, Job letter and references are required. Close to Clarkson Go station and Highways. (id:61852)
Exp Realty
665 Dinsmore Court
Mississauga, Ontario
>> Excellent Location in heart of Mississauga! Quiet Crt. Close to all amenities.3 Spacious Good Size Bedrooms, Eat-in Kitchen,>> Schools, Parks, Groceries, Sq1 Shopping, Highways 403, 401, Public Transport, Close to "Sheridan College" At City centre. EXTRAS>> All Electrical Light Fixtures, WIndow Blinds, Fridge, Stove, B/I Dishwasher, clothes Washer and Dryer, central Air-Conditioning, Garage Door openere with one Remote. (id:61852)
RE/MAX Real Estate Centre Inc.
3018 Dalehurst Drive
Mississauga, Ontario
A RARE FIND IN A SOUGHT AFTER NEIGHBOURHOOD! Discover this exceptional bungalow with a 2 car garage on a beautiful 60 foot lot, surrounded by larger homes, a true gem in this area! This clean, spacious bungalow offers much more room than most, featuring a self-contained nanny or inlawsuite with its own separate entrance, kitchen, large family room with fireplace, storage room,and more. Perfect for extended families, investors, or anyone seeking versatile living options.Live separately, yet together, under one roof. Freshly painted throughout in November 2025, the home feels bright and welcoming. The white, neutral toned kitchen offers a clean, airy atmosphere, while the oversized foyer with wall to wall closet makes a grand first impression, ideal for entertaining. With no stairs on the main floor to the bedrooms, this home offers effortless, main level living that suits all ages. Enjoy your morning coffee on the charming front porch, surrounded by mature homes and friendly neighbours.Conveniently located near highways, shopping malls, big box stores, schools, parks, and public transit, this home offers both comfort and accessibility.Don't miss this rare opportunity. Spacious bungalows with 2 car garages like this are hard to find! Perfect for multi-generational living or potential rental income. Furnishings now removed. There are dark stains on the living room/dining room floor but nowhere else. The problem was rectified but left. The hardwood floors are in excellent condition throughout the house except these 2 rooms (id:61852)
Sutton Group - Summit Realty Inc.
Lower Unit - 128 Watsonbrook Drive
Brampton, Ontario
Beautiful Lower Level Unit (Lease Includes ALL utilities). In a very much-desired neighbourhood. A Newly Remodeled 2 Bedroom Unit. *Excellent Floor Plan. *Exclusive Laundry room with full size Washer & Dryer. A welcoming Side entrance. All *New Kitchen Appliances. High Ceilings. Close to all amenities. *One Parking Spot Included. **Rent Includes all utilities** Excellent long-term landlord looking for decent tenants. Immediate possession available! See pictures and virtual Tour! (id:61852)
Royal LePage Your Community Realty
135 Mill Street S
Brampton, Ontario
Welcome to this custom-built luxury home in the heart of Brampton, offering over 6,000 sq.ft. of refined living space on a premium 70x130 ft lot. Showcasing a harmonious blend of stone, brick, and stucco exterior, this residence features a 3-car garage plus 8-car driveway, interlocked patio, pergola, firepit, storage shed, gas BBQ hookup, sprinkler system, and exterior pot lighting. Step inside to a grand double-height foyer with circular staircase, rich wainscotting, crown moulding, and a book-matched fireplace. The main floor boasts 10 ft ceilings, an oak-paneled private office, skylight, and a chef's kitchen with built-in luxury appliances, large centre island, gas range, and separate spice kitchen. Open-concept living spaces flow seamlessly with 7-inch hardwood flooring, pot lights, chandeliers, and built-in ceiling speakers throughout.The home offers 5 spacious bedrooms, each with walk-in closets and ensuite bathrooms. The primary suite features 11 ft tray ceilings, spa-like ensuite with freestanding tub, and rainfall shower. Convenience abounds with laundry on both the second floor and basement.The finished basement with 9 ft ceilings includes a legally approved second unit with separate entrance, ideal for rental income or multi-generational living. Enjoy a custom bar area, gym, and entertainment-ready layout. Two furnaces, two AC units and security cameras ensure comfort and peace of mind. All within walking distance to Gage Park, PAMA, and Brampton GO Station; blending heritage, culture, and connectivity with modern luxury. A rare opportunity to own a meticulously designed estate in one of Brampton's most desirable locations. (id:61852)
RE/MAX Gold Realty Inc.
3 Prince William Way
Barrie, Ontario
Top 5 Reasons You Will Love This Home: 1) Step into a bright and airy main level where soaring 20' ceilings in the family room create a stunning sense of openness, complemented by an elegant open staircase and large, beautiful windows that fill the space with warm, natural light and make every corner feel inviting and expansive 2) With four generous bedrooms, there's plenty of space for the whole family to spread out and enjoy comfort and privacy, with each room offering flexibility for children, guests, or even a dedicated home office, perfectly designed to suit your lifestyle needs 3) Once a former model home, this property shines with thoughtful upgrades and attention to detail throughout, featuring a beautifully designed kitchen ideal for gatherings, elegant crown moulding that adds timeless character, and three cozy fireplaces that bring warmth and charm to every level 4) The finished basement extends your living and entertaining potential, offering a spacious recreation area, a full bathroom, and an impressive theatre room designed for movie nights, game days, or simply relaxing with family and friends in your own private retreat 5) Outside, the fully fenced backyard is a true extension of the home with an upgraded concrete pad perfect for outdoor dining or summer barbeques, while fully owned solar panels provide the ultimate in energy efficiency, helping you enjoy modern living with the benefit of virtually net-zero hydro bills. 2,773 above grade sq.ft. plus a finished basement. *Please note some images have been virtually staged to show the potential of the home. (id:61852)
Faris Team Real Estate Brokerage
87 Dunlop Street
Orillia, Ontario
Completely Renovated 2+1 Bedroom Raised Bungalow over 1800sq/ft with finished Basement and Two-Storey Shop with a One bedroom Apartment above. Perfectly located, this home is just a 5-minute walk to the hospital and a 10-minute walk to downtown restaurants, Farmers Market and shops. This bright and fully renovated bungalow has been updated from top to bottom, with modern finishes throughout. The kitchen features new cupboards, quartz countertops, and a tile backsplash all SS appliances included, complemented by new flooring on both levels and numerous pot lights. The main floor bathroom, updated in 2024, includes new fixtures and a large walk-in shower. Finished lower level offers a spacious rec room and a primary bedroom with a walk-in closet. A generous size 5-piece bathroom soaker jet tub and walk-in shower is accessible from both the primary bedroom and rec room area. Laundry and furnace room area is equipped with a stainless steel washer and gas dryer. Set on a 45' x 165' lot, the property also features a large deck off Kitchen area and a two-storey Heated shop with a upper one-bedroom apartment including all appliances and Heat pump. ideal for In-law & guests. N/Gas BBQ hookup on deck. A rare find in the heart of Orillia. (id:61852)
Sutton Group Incentive Realty Inc.
Ph01 - 38 Water Walk Drive
Markham, Ontario
Times Group Condominium located in the heart of Markham in Unionville community. Two Bedroom apartment on the highest level with panoramic view of the city. Close to whole food, Go train and many other stores in a nearby plaza. (id:61852)
Homelife/bayview Realty Inc.
180 Beattie Avenue
New Tecumseth, Ontario
Come fall in love with this bright, modern, and cozy 4+1 bedroom home beautifully renovated and full of thoughtful upgrades! The main floor features an open-concept layout with a custom kitchen, spacious living room, and dining area that feel airy, warm, and connected. Enjoy a huge island, high-end appliances, quartz counters, engineered hardwood, and an abundance of natural light from the many windows. Upstairs you'll find 3 bedrooms and a 4-piece bathroom. Just off the foyer, a versatile bonus room can serve as a bedroom, office, or family room to suit your needs. Step outside to the newly built fenced yard and patio, backing onto a serene ravine with a creek and mature trees-no rear neighbours! There's also a charming garden area with raised beds and a large shed for extra storage. Only a short walk to parks, schools, and downtown Alliston. The basement is partially finished with a completed bedroom and office nook. The remaining space has been framed with subfloor installed and is ready for you to easily finish to your liking. Newer washer and dryer included. Major updates: Roof (2018), Furnace (2019), A/C (2019), Hot Water Tank (2019), Doors & Living Room Window (2022), Upgraded 200 Amp Electrical Panel (2019).This home blends modern style, open-concept living, and cozy spaces, truly a place to settle in and make your own. (id:61852)
Homelife Integrity Realty Inc.
1008 - 330 Red Maple Road
Richmond Hill, Ontario
Magnificent Unobstructed High Level View To The East. Bright & Spacious Living Room. Newly Renovated W/ New Wood Flooring In Living/Dining Room/Bedroom. Freshly Painted Thru out the Unit. Kitchen W/Breakfast Bar, Stainless Steel Appliances & Backsplash. Bedroom With Over Size Walk-In Closet & Walk Out To Balcony. Priced to Sell!!! Close To Public Transit, Go Station, Shopping & School. Club Facilities Includes Indoor Pool, Gym, Tennis Court, Media Room & More. (id:61852)
Century 21 King's Quay Real Estate Inc.
72 Kentledge Avenue
East Gwillimbury, Ontario
Experience Upscale Living In This Stunning 1-Year-New 4-Bedroom, 4-Bathroom Detached Home With 3 Car Garage Parking For Lease In The Highly Sought-After Holland Landing Community Of East Gwillimbury. Featuring 9 Ceilings And Hardwood Flooring Throughout The Main Level Which Offers An Open-Concept Layout Designed For Modern Living. The Gourmet Kitchen Boasts An Extra-Large Centre Island, Ample Counter Space, And A Sun-Filled Large Breakfast Area Perfect For Starting Your Day. The Spacious Family Room Is Enhanced By A Cozy Fireplace, Creating A Warm And Inviting Atmosphere. All Four Generously Sized Bedrooms Provide Direct Access To A Bathroom, Offering Exceptional Comfort And Privacy. The Primary Suite Showcases A Substantially Large Walk-In Closet. A Convenient Private Laundry Room Is Located On The Second Floor. Additional Highlights Include A Large Loft Area On The Second Floor Ideal For A Private Entertainment Space Or Home Office. The House Features With Brand New Appliances, Zebra Window Covering & Fenced Backyard. Extra Space in Spacios Walk-out Basement. Nestled In A Prestigious Neighborhood Surrounded By Detached Homes, This Property Offers Close Proximity To Parks, Yonge Street Amenities, Highways 404/400, And The GoTrain Station. Discover The Perfect Blend Of Luxury, Convenience, And Natural Beauty In This Exceptional Home. Tenants Are Responsible For All Utilities and Tenant Insurance. 1 Yr Lease Is Required W/ Specific Documentation Needed For Application. Credit score min 700 for all applicants. (id:61852)
Real Broker Ontario Ltd.
501 - 2025 Maria Street
Burlington, Ontario
Luxury building with premium Concierge services for residents. It offers a serene location overlooking a quiet residential street with easy access to urban amenities, a modern and stylish interior with high-end finishes, bright living area with floor-to-ceiling windows, eat-in kitchen with a center island, providing extra counter space and breakfast bar, under-cabinet lighting, stainless steel appliances, Quartzite counters & glass subway tile backsplash. Large den offers flexible space that could be used as a second bedroom if needed. Additional wardrobes in den provide ample storage space. Walk in Laundry & two full bathrooms with large vanities. Terrace (8 feet x 9 1/2 feet) with eastern & southern views. (id:61852)
Harvey Kalles Real Estate Ltd.
2180 Postmaster Drive
Oakville, Ontario
Executive end-unit townhome with double car garage, offering 1,885 sq. ft. of beautifully finished living space plus finished basement! This rare under 1 year NEW West Oak Trails features 4+1 bedrooms and 4.5 bathrooms, designed for both comfort and style. Superior upgrades include decadent oak hardwood floors, LED pot lights, 9 smooth ceilings & 8 ft doorways. The ground level offers a spacious bedroom with private 4-piece ensuite, plus plenty of storage and direct access to the garage. Access second level via hardwood stairs with iron pickets. This level features stunning modern kitchen with extended white cabinetry, 4 stainless steel appliances, pots and pans drawers, spice rack, under valence lighting, quartz counters, and a massive island & breakfast bar with a waterfall quartz countertop. Sliding doors open to a large balcony perfect for lounging, dining, and BBQs. Spacious dining area, living room with custom shelving and sleek electric fireplace, a 2-piece powder room, and a convenient laundry room/ pantry. Upstairs, the primary suite showcases a generous walk-in closet and spa-inspired 4-piece bathroom with double sinks, quartz counters, and a glass-enclosed shower. Two additional bedrooms share a 4pc main bath with a soaker tub. The finished basement extends the living space with a 3-piece bath featuring quartz counters, tile flooring, and a glass-enclosed shower. This home delivers the perfect balance for both family function and luxury, set in an unbeatable Westoak Trails location surrounded by top-rated schools, scenic parks, trails, and just minutes from Oakville Trafalgar Hospital. This is a MUST SEE! (id:61852)
Royal LePage Real Estate Services Ltd.
Basement - 5 Edgewood Gardens
Toronto, Ontario
5 Edgewood Gardens - The best street in the neighbourhood! Be the first to enjoy this newly renovated one-bedroom lower unit in the Upper Beach. Fresh and stylish with a new kitchen , new floors, high ceilings, great windows and quality finishes. Brand-new dishwasher and retro-style gas stove. Separate living room and dning room that can double as an office or workspace. Tons of storage. Covered entranceway. Bright, modern, and comfortable. Shared laundry on-site. Quiet, friendly street steps to shops, restaurants, TTC, parks, and The Beach. Apply for street parking with the city. Tenant pays 1/3 of utilities. (id:61852)
Royal LePage Estate Realty
419 - 189 Lake Driveway W
Ajax, Ontario
Welcome To This Beautiful 2-Bedroom, 2-Bath Condo, Perfectly Located Just Steps From Lake Ontario, Scenic Walking Trails, And The Waterfront Rotary Park! Enjoy A Renovated Kitchen With Stainless Steel Appliances, Stone Countertops, Porcelain Tile Backsplash, Soft-Close Cabinets, And A Handy Pantry With Pull-Out Drawers. Freshly Painted And Move-In Ready! The Bright Primary Bedroom Features A 4-Piece Ensuite, Walk-In Closet, Armoire, And Built-In Speakers. The Open-Concept Living And Dining Area Offers A Cozy Electric Fireplace And A Walkout To The Balcony The Perfect Spot To Relax And Take In The Morning Sunrise! Perfectly Situated Near The 401, GO Station, Public Transit, Schools, Shopping, And Restaurants. Just Steps From The Complex, You'll Find Beautiful Waterfront Trails, Splash Pads, Beaches, Fishing Spots, And Rotary Park Along The Ajax Waterfront Trail. On-Site Amenities Include An Indoor Pool, Whirlpool, Sauna, Fitness And Party Room, Plus Outdoor Perks Such As Tennis And Basketball Courts, BBQ Areas, Playgrounds, Gazebos, And Plenty Of Green Space To Enjoy. You Don't Want To Miss Your Chance To Call This Place Home! (id:61852)
RE/MAX Hallmark First Group Realty Ltd.
