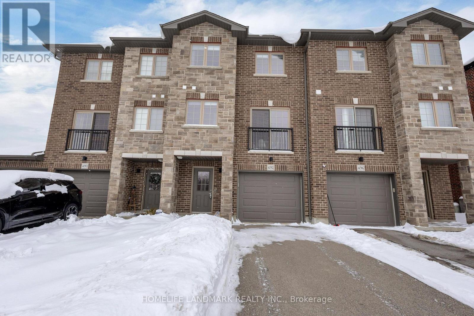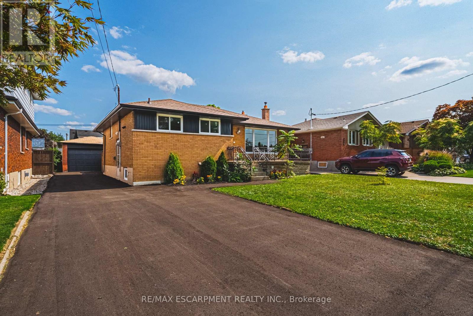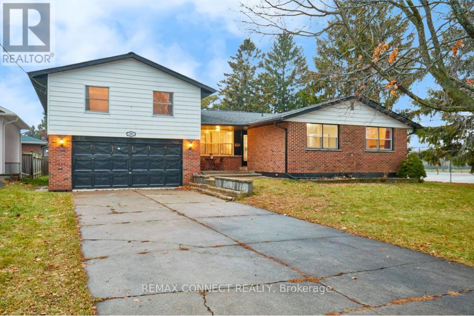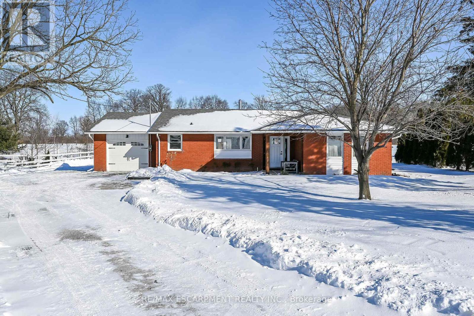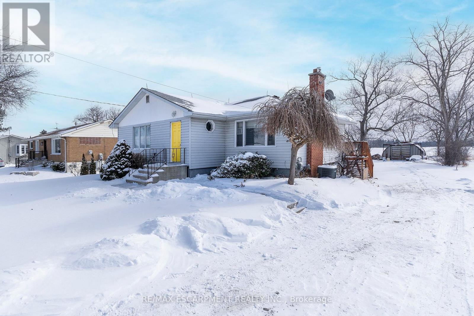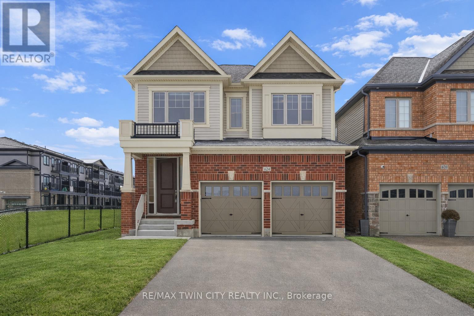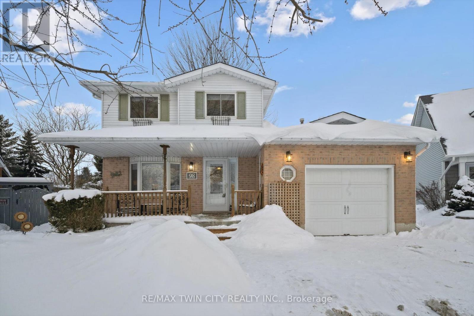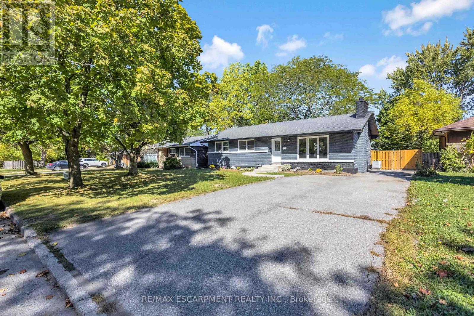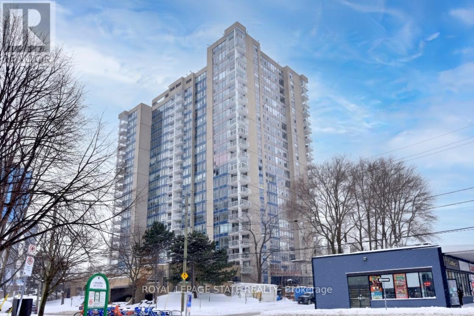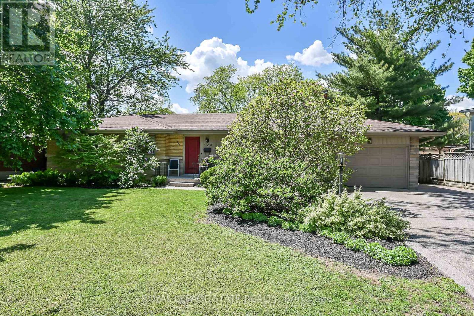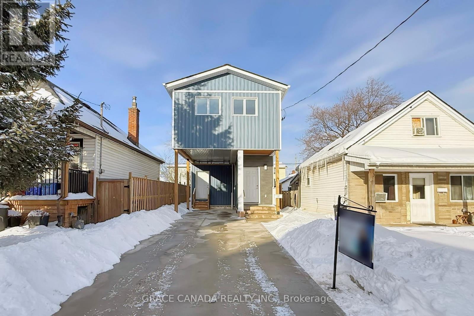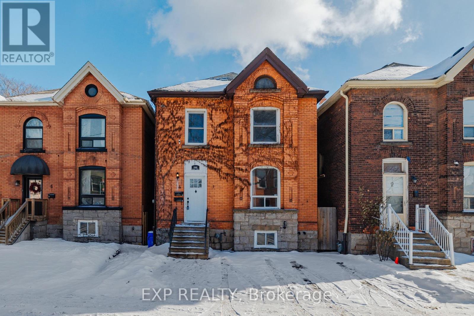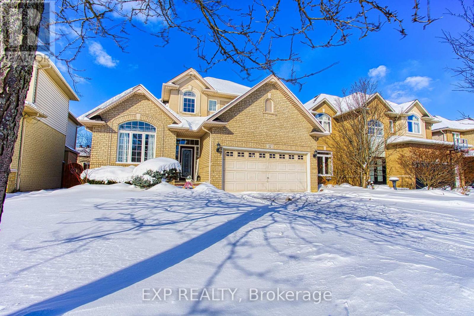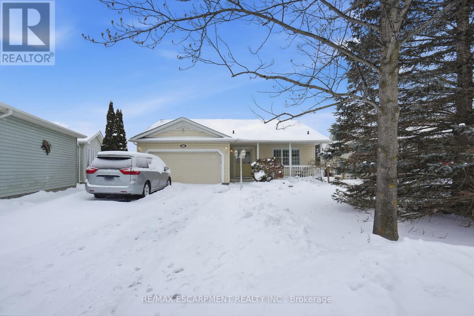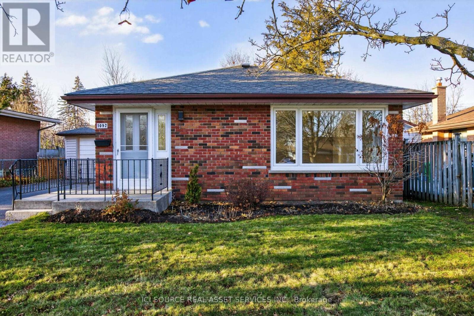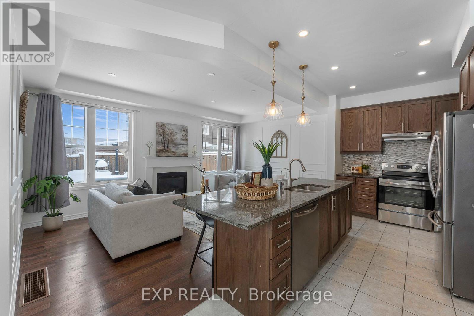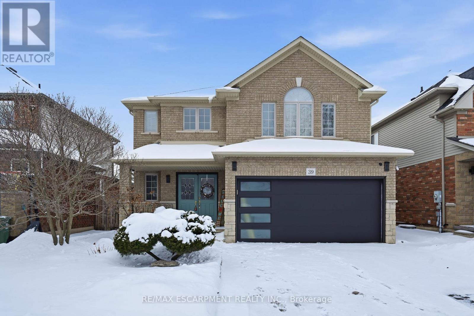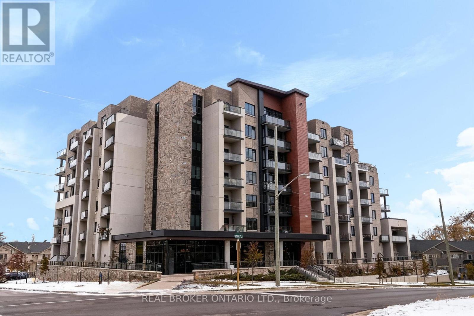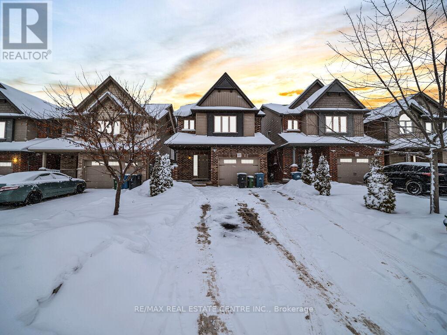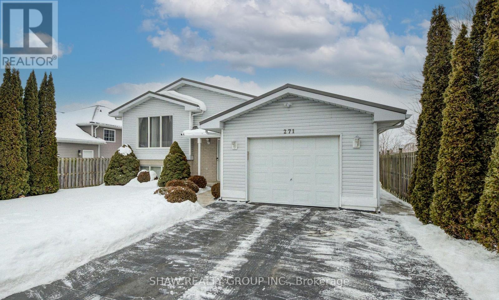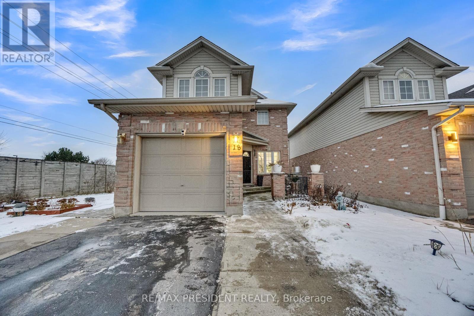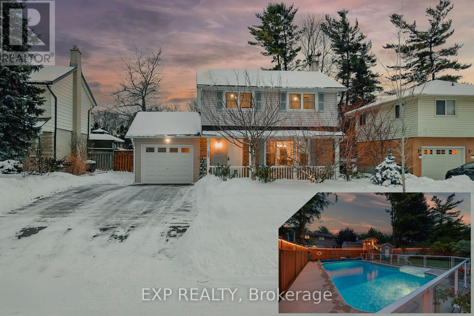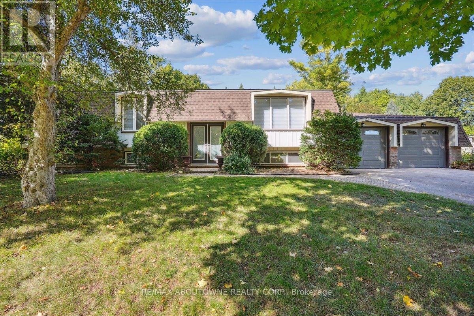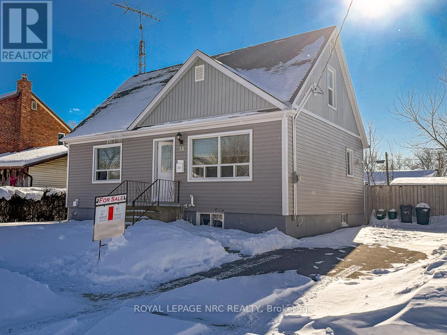492 Wismer Street
Waterloo, Ontario
Welcome to 492 Wismer St , this 2020-built freehold townhouse, offering a smart balance of modern living and minimal maintenance. This beautifully finished property combines contemporary comfort, no condo fees, and an unbeatable location near Waterloo Kiwanis Park.A Smart Choice for Families & Investors: As a 2020-built home, all major components (roof, windows, HVAC, appliances) are in excellent condition, offering years of low-maintenance living and significant savings on near-term repair costs. Premier K-12 School Catchment: Zoned for the highly regarded Lexington Public School and Bluevale Collegiate Institute. Spacious & Modern Layout: 3 bedrooms, including a primary suite with ensuite bathroom & walk-in closet, all in a carpet-free, easy-care floor plan. Open-Concept Kitchen & Living: The bright, open-concept kitchen features stainless steel appliances and ample cabinetry, seamlessly flowing into the living area. This space is further extended by a deck, creating a perfect indoor-outdoor flow for entertaining and everyday living. Future Expansion Potential: The property includes a main-floor washroom rough-in, offering an excellent opportunity to easily add a third full bathroom and customize the layout to suit your needs. A playground directly across the street, plus quick access to Grand River trails and the expansive Kiwanis Dog Park & Rim Park area, offering endless opportunities for sports, recreation, and outdoor enjoyment. Excellent Commute: Quick access to Highway 85, universities, Conestoga Mall, and downtown Kitchener. Enjoy modern living with the confidence of a well-maintained property. Schedule your private viewing today to experience this well-priced opportunity. (Seller is a licensed registrant.) (id:61852)
Homelife Landmark Realty Inc.
131 Welbourn Drive
Hamilton, Ontario
Welcome to 131 Welbourn drive, a fantastic bungalow on a large lot located in the heart of Hamilton Mountain. This all brick home has great curb appeal, detached garage, a large driveway and an inviting backyard to enjoy with friends and family. When you enter the home, you will instantly fall in love with the elegant kitchen, new appliances, hardwood flooring, new light fixtures, a luxurious bathroom, 3 bedrooms, and so many other upgrades, you have nothing left to do but enjoy! You can also enter the backyard with the back door which goes onto the porch so that the flow of the outdoors and indoors in seamless, great for hosting! When you go down to the lower level, you will see the innovative in-law suite set up. You can either use the whole house for yourself, or you can separate the lower level into a 2-bedroom in-law suite. The kitchen and living room on the lower level are spectacular, no expense was spared and the space is enormous. Enjoy two additional large bedrooms, an elegant bathroom, and separate laundry. And to top it off, the lower level has a walk-out which is a rare and great feature to have in a house. Located in a family friendly neighbourhood close to the hwy, bus stops, shopping, dining, bars, parks, great schools, this house could not be in a better spot. (id:61852)
RE/MAX Escarpment Realty Inc.
19 Coverdale Avenue
Cobourg, Ontario
Welcome to 19 Coverdale Ave in beautiful Cobourg! This charming 2-storey Split-Level home has been thoughtfully updated, highlighted by a stylish new kitchen with stainless steel appliances, pot lights, and premium ceramic flooring. The main floor features hardwood throughout, two bedrooms, and a bright 4-piece bath. Upstairs, enjoy a private primary retreat complete with a spacious 5-piece ensuite and a warm, inviting family room. Step outside to your very own backyard oasis, featuring a heated above-ground pool, an expansive entertaining deck, and a convenient change room. Perfectly located just steps from tennis courts, parks, schools, downtown, and the beach, this home combines comfort, style, and the sought-after Cobourg lifestyle. Come see what makes this one special! (id:61852)
RE/MAX Connect Realty
4024 River Road
Haldimand, Ontario
Experience the joy & benefits of rural living - while enjoying Caledonia's popular amenities mins down scenic River Road. Located in sought after Oneida Township - an agricultural area renowned for rolling farm fields & one of Ontario's best public school systems - 20/25 min commute to Hamilton. Incs extensively renovated (btw 2020-22) brick bungalow situated on 105x190.50 lot overlooking fields & forests savoring the beautiful Spring fragrances of neighboring wild flower farm. Introduces 1559sf of stylish living space, 1027sf basement, 500sf 4ft hi crawl space + 400sf heated garage ftrs insulated/plywood clad interior-2022 & insulated garage door-2024. Paved driveway complimented w/recent armor stone landscaping-2025 - extends to versatile 10x20 rear yard shed & freshly poured 30x14 concrete private entertainment patio. Open concept main floor showcases bright living room embracing the warmth of wood burning fireplace augmented w/4 panel bay window plus 2-sided brick accent wall separating dining room - design flows to multi-purpose room - suitable for den, office or 3rd bedroom enjoying rear yard WO - continues to gorgeous new kitchen-2021 sporting brilliant white uppers, contrast blue lower cabinetry + island, tile back-splash & quality SS appliances. South-wing boasts modern 4pc main bath flanking spacious primary bedroom & sizeable 2nd bedroom. Convenient 2nd outside front door accesses mud room offering entry to garage & fully renovated 2pc bath-2025 incorporating laundry station. X-wide staircase descends from garage to unspoiled basement - waiting to create personal finish w/elevated door opening to spray foam insulated crawl space incs concrete floor providing dry storage space. Extras - p/g furnace/AC-2020, added attic insulation-2025, premium laminate flooring-2019, interior doors/hardware/baseboard/trim-2021, 100 amp hydro-2020, new vinyl windows s'2020, eaves/downspouts-2025, 4000g cistern, UV purification & septic. Attractive & Affordable "Country Gem (id:61852)
RE/MAX Escarpment Realty Inc.
2448 Wilson Street W
Hamilton, Ontario
WANT IT ALL!!!!! TRANQUIL COUNTRY LIVING minutes from both Ancaster and Brantford. Welcome to 2448 Wilson Street West! This nicely updated backsplit on a large over 1/2 acre lot offers 3 spacious beds, 2 baths and finished basement w/walk-out. The main floor offers spacious Liv Rm with fireplace for cozy nights at home with the family. Large eat in Kitchen is a chef's dream with S/S appliances, plenty of modern cabinets, stone counters and modern fun backsplash. This floor also offers 3 very spacious beds and 2 full baths. It does not stop there the walk-out basement offers Rec Rm., laundry and plenty of storage or bonus space. The backyard offers spacious deck perfect for peaceful nights at home or large gathering with family and friends. This amazing yard offers plenty of space for your backyard oasis and still plenty of room for the kids to play. This home offers it all with plenty of space and modern updates for the family inside the massive Quonset building ideal for a workshop, storage, or home-based business and the proximity to all city conveniences this one is NOT TO BE MISSED!!!!! (id:61852)
RE/MAX Escarpment Realty Inc.
624 Beckview Crescent
Kitchener, Ontario
Welcome to 624 Beckview Crescent, Kitchener: Luxury offering backing onto nature in the heart of Huron Village. Nestled on a premium ravine lot with serene pond views and direct access to scenic trails right from the side of the home. Only-a-few-years-old residence Boasts 4 spacious bedrooms and 4 bathrooms. The impressive curb appeal and ample parking for 4 vehicles (2-car garage + 2-car driveway) set the tone for what's inside. Step inside the welcoming foyer into a carpet-free main level featuring 9-ft ceilings both at main and Upper level, and rich engineered hardwood flooring. The expansive living room is designed for both everyday comfort and memorable gatherings, complete with a cozy gas fireplace. Chef-inspired kitchen showcasing built-in appliances, a gas cooktop, granite countertops, a chic backsplash, a large centre island and a dedicated pantry. The adjacent breakfast area overlooks the backyard, while a separate formal dining area provides the perfect setting for hosting family dinners. Upstairs, there are 4 generously sized bedrooms, including 2 luxurious primary suites, each with its own private ensuite bathroom and walk-in closet. The remaining two bedrooms are thoughtfully connected by a Jack-and-Jill 4pc bathroom. Upper-level laundry is cherry on the cake. The WALKOUT basement is a blank canvas waiting for your personal vision, Featuring a bathroom rough-in and endless potential for future living space. Step outside to the backyard oasis with a raised deck, plenty of green space and breathtaking views of the pond, trees and trails. It's the perfect setting for summer BBQs, gatherings or simply unwinding in nature. Located in a family-friendly neighborhood, this home is close to top-rated schools, EarlyON centres, parks, trails, major highways and minutes from shopping hubs like Huron South and Williamsburg Plaza. A luxury ravine property at this price point is rare in this area. Don't miss this exceptional opportunity, Book your showing Today! (id:61852)
RE/MAX Twin City Realty Inc.
98 Old Maple Lane
Kitchener, Ontario
A rare opportunity in Kitchener's sought-after Forest Heights! Sitting on an impressive -acre lot-a true rural-style property in the heart of the city-this beautifully updated home offers space, privacy, and modern comfort rarely found in this area. Freshly painted throughout with new flooring and upgraded bathrooms, the home features an open-concept main floordesigned for everyday living and entertaining. The bright eat-in kitchen offers abundant counter and cabinet space and a convenient walkout to the backyard, perfect for outdoor dining or enjoying the expansive lot. The upper level includes three generous bedrooms and full bath, with the primary bedroom featuring a desirable cheater ensuite. Downstairs, the finished basement provides an additional bedroom, tons of storage, and flexible space for a family room, home office, or guest suite. An inside entry to the garage adds everyday convenience. With its oversized lot, thoughtful updates, and prime Forest Heights location close to schools, trails, shopping, and transit, this is a one-of-a-kind property that truly stands apart. Paint (2026), A/C (2023), Driveway (2021), Windows (2016), front door (2018), Garage door (2005), carpet (2016), main floor flooring (2026), Basement flooring (2019), and Kitchen (2005). (id:61852)
RE/MAX Twin City Realty Inc.
7 Swan Drive
St. Catharines, Ontario
Welcome to this beautiful 60 FT X 120 FT Bungalow located in the desirable Glenridge area. This truly remarkable and unique single family home offers all that you desire; 3 beds, 2 full sized bathrooms, and an abundance of space inside and outside the home. With its long driveway that can accommodate up to 6 cars and its HUGE backyard that can host any type of gatherings you can think of, it makes it that much more perfect! From the moment you walk in, you will be WOW'D! The openness, natural light offered inside the home, elegant kitchen with brand new never used SS appliances, large living and dining areas, 3 spacious bedrooms and a lovely 4 piece bathroom will all have you falling in love. What's even better is the sliding doors that lead you to the picturesque backyard to enjoy those summer barbecues with friends and family. The basement is the perfect spot to host large gatherings or even enjoy family time by watching your favourite movies. With the amount of space in the basement, you are spoiled enough to do as you desire, whether it's working from home, setting up an exercise/gym room or even a hobby room, the choice is all yours! If you're a first time home buyer, someone who works from home, or even looking to upgrade to more space, this home is literally perfect for any kind of lifestyle. Features & Upgrades: front area has been landscaped (2025), A/C (2025), exterior paint job all around the home (2025), interior paint job (2025). You are surrounded by nature, walking paths, and all the amenities you desire from shopping centres, to restaurants, major highway and so much more. (id:61852)
RE/MAX Escarpment Realty Inc.
1707 - 75 Queen Street N
Hamilton, Ontario
Welcome to your new address! Perched on the 17th floor in one of Hamilton's finest condo buildings, you'll find unit 1707, boasting 3 Bedrooms, 2 Full Baths, 1,265 sq ft of impeccably updated luxury, all the while highlighting a terrific walk score of 97! One look and you'll be smitten! Features include: Corner unit, with Open-Concept Layout, perfect for entertaining; Central Heating & Air Conditioning (Heat Pump 2021); Living Room with ambience-enhancing Fireplace; Dining Room with chic accent wall; modern Kitchen featuring a Breakfast Bar, Quartz countertops and Stainless-Steel Appliances; Luxury vinyl flooring throughout; Elegant Crown Moulding; remote controlled Blinds, and more! Did I mention the stunning north-west views? Enjoy a beverage on your open balcony while taking in a spectacular sunset, and a bird's eye view of Hamilton's West Harbour! All windows are scheduled to be replaced in March of 2026.In-suite Laundry, underground Parking and Locker too! Located minutes to Downtown, TD Coliseum, Restaurants, Shopping, Parks and more. Put this "move in ready" unit on your "must see" list today! (id:61852)
Royal LePage State Realty
128 Oneida Boulevard
Hamilton, Ontario
Welcome to this beautifully maintained 3 bedroom, 1.5 bath bungalow that sits on an oversized lot offering the perfect blend of comfort, and outdoor enjoyment. This gem is conveniently located close to schools, parks, Ancaster Memorial Arts Centre, scenic hiking trails, public transit, Meadowlands and is a short walk to the radial trail that leads you to the Ancaster Village where you will find the library, tennis club and unique shopping and dining experiences. An easy commute to McMaster University, downtown Hamilton, area hospitals, and quick access to the 403 and the Lincoln Alexander Parkway. As you step inside you are greeted with a cozy and bright living room w/wood fireplace that wraps around to the open concept kitchen & dining room with sliding doors to the fully fenced backyard featuring a large deck, inground swimming pool and lots of green space. This entire indoor/outdoor living space is set up great for entertaining family & friends or relaxing with a good book after a long day. Primary bedroom includes a 'bonus' 2pc ensuite bath. As you head to the basement you will notice the separate back entrance before you reach the fully finished recreation room with large windows that provide lots of natural light. The basement includes laundry, utility and cold rooms along with spaces that could easily be used as a den, craft room, workshop or storage. Tucked away on a low traffic street in the 'Mohawk Meadows' neighbourhood, the curb appeal is first rate w/ beautiful & mature landscaping, including an aggregate finished driveway with room for 3 cars along with a 1 car garage. This is a great find for families, couples, downsizers or anyone looking for one level living. The possibilities are endless as you make this your new home! (id:61852)
Royal LePage State Realty
85 Albany Avenue
Hamilton, Ontario
Welcome to 85 Albany Ave- A fantastic opportunity for first time home buyers or investors, This Beautifully built 2025 home offers 3 spacious bedrooms and 2.5 modern bathrooms, designed with comfort and functionality in mind. The home features brand-new stainless steel appliances, an open concept layout, and walkout access to a back deck, perfect for entertaining or family gatherings. fenced in back yard. This is a 2025 built with comes with new plumbing, electrical , upgraded waterline, hot water tank, furnace and A/C all owned with no rental fees for peace of mind and long term savings. The unfinished basement with a separate entrance have a great potential for a future inlaw suite or a second legal unit with excellent income potential . New Concrete driveway completes this move in ready home. A rare opportunity offering modern living, flexibility and investment potential . (id:61852)
Grace Canada Realty Inc.
4 Madison Avenue
Hamilton, Ontario
Positioned in a highly walkable neighbourhood surrounded by classic century homes, this legal duplex offers outstanding versatility for both investors and owner-occupiers. With schools, transit, parks, and a vibrant mix of local shops and cafés just steps away, the setting continues to attract young professionals and growing families. The property is configured with two fully self-contained residences, one 3 bedroom and one 2 bedroom, each equipped with its own hydro meter, allowing for independent tenancy or the option to live in one unit while generating income from the other. Outdoor living is a standout feature here. One suite enjoys access to a private upper sun deck, while the second opens to a generous, fenced backyard with an expansive deck ideal for entertaining. Adding to the appeal is a 2 car driveway, a large private yard, and a number of tasteful updates throughout the home. The solid red brick exterior reflects over a century of craftsmanship, blending historic character with practical modern use. Whether you're seeking a smart investment property or a flexible home that helps offset ownership costs, this duplex delivers strong value in an area on the rise. Opportunities like this don't come around often. (id:61852)
Exp Realty
52 Biggs Avenue
Hamilton, Ontario
Welcome to 52 Biggs Avenue, ideally located in one of Ancaster's most desirable neighbourhoods. Nestled in a beautiful, family-friendly area just minutes from downtown Ancaster, this home offers the perfect blend of charm, space, and convenience with easy LINC access for commuters. Inside, you'll find a bright, open layout designed for both everyday living and entertaining. The home features generously sized bedrooms, offering comfort and flexibility for families, guests, or home office needs. Downstairs, the finished basement provides valuable additional living space-perfect for a rec room, gym, or cozy movie nights. Step outside to enjoy a large, fully fenced backyard, ideal for kids, pets, or summer gatherings. With its prime location, functional layout, and inviting spaces both inside and out, 52 Biggs Avenue is a home you won't want to miss. (id:61852)
Exp Realty
148 Glenariff Drive
Hamilton, Ontario
Wake up to stunning views of the countryside and enjoy open-concept living with a main floor primary bedroom, ensuite and laundry! This gorgeous two bedroom plus den bungalow is loaded with two-car garage and four-car driveway, finished basement with plenty of storage room and has no rear neighbours. Nestled on a premium lot in Antrim Glen, a Parkbridge Adult Lifestyle Community, just steps from the community centre. The home features a carpet-free main floor, oversized windows with California shutters and and a fireplace both upstairs and downstairs.. Enjoy the outdoor saltwater pool, sauna, gym, crafts rooms, billiard room, library, trails and so much more. Monthly land lease fee $975.99, estimated monthly tax- structure $166.93, estimated monthly tax - lot $60.83. RSA. (id:61852)
RE/MAX Escarpment Realty Inc.
1092 Glendale Drive
Peterborough, Ontario
Welcome to 1092 Glendale Drive, located in the desirable north end of Peterborough. This bright and inviting brick bungalow has 3 + 1 bedrooms, 2 bathrooms, a finished lower level, with a single detached garage. Featuring a stunning remodelled kitchen, with high-end Quartz countertops and stainless steel appliances. The open concept living room/dining room combo provides space for entertaining. The main floor offers a fully remodelled 5PC bathroom, engineered hardwood flooring, freshly painted throughout, with all new light fixtures, updated windows, and door hardware. The basement features a fourth bedroom, laminate flooring, freshly painted, a second remodelled 4 PC bath, new windows, and lighting. Additional upgrades in 2025 include: fully insulated attic R60, new gas furnace & air conditioner, windows, updated 100AMP service, insulated basement, and a 12' x 12' deck w/walk out from second bedroom to a fully fenced yard. The roof shingles were done in 2023. This bright and welcoming home is ready for immediate occupancy. *For Additional Property Details Click The Brochure Icon Below* (id:61852)
Ici Source Real Asset Services Inc.
203 Grovehill Crescent
Kitchener, Ontario
Welcome to 203 Grovehill Crescent, Kitchener - a sun-filled, beautifully upgraded detached home on a premium corner lot with extra-wide frontage, natural light from three sides, and the rare convenience of a double car garage, set in one of Kitchener's most family-friendly neighbourhoods. Built in 2016, this home offers a bright, modern open-concept layout enhanced by pot lights throughout the main floor and basement, creating a warm, upscale feel. The upgraded kitchen is a standout, featuring quartz countertops, a large center island with undermount sink, elegant pendant lighting, stainless-steel appliances, a brand new electric range, and chef-style cabinetry with deep pot-and-pan drawers-perfect for entertaining and everyday living. Premium design touches continue throughout with accent walls, wainscoting in the living room, and new electrical fixtures that elevate the space with a clean, elegant look. Upstairs, upgraded oak stairs lead to a carpet-free second floor finished in hardwood, offering three spacious bedrooms with large windows welcoming abundant sunlight, plus a versatile family room that can easily be converted into a 4th bedroom (closet space already designed). The primary suite is a true retreat with a renovated spa-style ensuite that feels like a hotel getaway. The basement adds flexibility and value with new flooring and 2-piece bathroom rough-ins, offering extra living space and future potential. Surrounded by excellent schools including Huron Heights Secondary School and Jean Steckle Public School, just 100 mtrs walk to Janet Metcalfe Public School and daycare, and commuter-friendly with quick access to Fischerman Plaza, Conestoga Parkway, Highway 8 & Hwy 401. Enjoy the outdoors minutes away at the renowned Huron Natural Area (100+ hectares of wetlands, forests, ponds and trails), plus nearby shopping, malls, parks and everyday amenities. A rare opportunity to own a turn-key, upgraded corner-lot detached home in a prime Kitchener location. (id:61852)
Exp Realty
39 Wilbur Drive
Hamilton, Ontario
This John Bruce Robinson quality-built home is located on a wide, quiet, tree-lined street in one of Binbrook's established neighbourhoods. The exterior includes an interlock stone driveway with front, side, and rear walkways, landscaped gardens, a gazebo, shed, raspberry bushes, a vegetable garden, and a natural gas garage heater. The main floor offers a functional layout with a separate dining room featuring a feature wall, a living room with gas fireplace and feature wall, an eat-in kitchen with quartz countertops, backsplash, and backyard access, as well as a main-floor laundry room and 2-piece bath. The upper level includes three bedrooms, with the primary bedroom featuring a walk-in closet and 4-piece ensuite, while the secondary bedroom also includes a walk-in closet and quartz countertops in all upper-level bathrooms. The finished basement provides additional living space with a second kitchen, 2-piece bathroom, storage areas, and flexible rooms, and the home is carpet-free with hardwood, tile, laminate, engineered flooring and fresh paint. With proximity to parks, schools, shopping, conservation areas, and the Centennial GO Station. (id:61852)
RE/MAX Escarpment Realty Inc.
302 - 30 Hamilton Street S
Hamilton, Ontario
Welcome to this beautifully upgraded 700sqft, 1 bedroom + den condo in the highly desirable View Condos of Waterdown. Ideally located close to the downtown core, highways, trails, schools, shopping, and dining, this modern suite offers stainless steel appliances, a breakfast bar, and a spacious bedroom with ample closet space. Step out onto your private balcony and enjoy sweeping views of Hamilton Harbour, the Skyway, and Lake Ontario. Building amenities include concierge, fitness centre, bike room, pet wash station, rooftop terrace, media/party room, and EV charging. Includes parking (P1-19) and locker (#302). A fantastic opportunity for first-time buyers or investors alike. (id:61852)
Real Broker Ontario Ltd.
193 Summit Ridge Drive
Guelph, Ontario
Welcome to this beautifully maintained home offering approximately 1,970 sq ft of thoughtfully designed living space. Featuring three spacious bedrooms and a legal one-bedroom basement apartment with a separate entrance at the front, this property is ideal for growing families or those seeking additional income potential. The home has been freshly painted and showcases organized closets in all bedrooms, with the second floor offering a dedicated prayer room for added functionality. Step outside to a generous backyard complete with storage and a huge deck, perfect for relaxing or entertaining guests. With parking for up to five vehicles and a location close by to schools, parks, and everyday amenities, this home delivers comfort, convenience, and versatility. (id:61852)
RE/MAX Real Estate Centre Inc.
271 College Street W
Norfolk, Ontario
Welcome to 271 College st W in the picturesque town of Waterford, where this beautifully maintained 3+1-bedroom, 2-bathroom home is ready for you to move in and enjoy. A one owner home with clear pride of ownership will be found as you step inside. You're greeted by a bright and airy living room featuring a cathedral ceiling, sleek laminate flooring, and a cozy gas fireplace - perfect for relaxing or entertaining. The updated kitchen offers modern functionality and style, while both bathrooms have been tastefully renovated, including a basement bathroom with a heated, lighted mirror for a spa-like touch. Downstairs, the spacious family room also boasts laminate flooring and another fireplace, creating a warm and inviting space for gatherings or quiet evenings. Enjoy peace of mind with almost all windows being recently updated, and appreciate the low-maintenance exterior complete with a durable metal roof. The outdoor space is equally impressive with newly updated decking; ideal for summer barbecues or enjoying your morning coffee. Walking distances to the Waterford ponds and all the hiking trails throughout. Don't miss the opportunity to own this charming, move-in ready home in the heart of Waterford! (id:61852)
Shaw Realty Group Inc.
18 - 10 Chalkstone Drive
London South, Ontario
Welcome to 10 Chalkstone Drive, Unit 18-a beautifully maintained detached end-unit condo offering comfort, style, and convenience in one of the city's most desirable neighbourhoods. Perfect for first-time buyers, young professionals, or downsizers, this move-in-ready home is truly impressive.Enjoy maintenance-free living with condo fees covering snow removal, lawn care, and building insurance. Inside, the main level features hardwood flooring, a cozy living room with an electric fireplace, and a bright open-concept kitchen with an eat-in area. A 2-piece powder room and a beautifully designed ceiling with modern LED lighting complete the main floor. The dining area walks out to a private deck, fully fenced backyard, an additional patio, and a covered garbage storage area. Upstairs, the spacious primary bedroom offers semi-ensuite access to the updated 4-piece bathroom shared with two additional bedrooms. The finished lower level adds even more living space with a versatile recreation room, a second fireplace, a 3-piece bathroom, and a laundry area. Parking is a major bonus for this home,with the garage featuring a stylish ceiling and inside entry. Additional features include security cameras, sump pump,2 owned water heaters, a human-detection sensor, a well-managed condo corporation, and convenient visitor parking. Located minutes from White Oaks Mall, Highway 401/402, parks, schools, and transit, this home offers exceptional comfort and convenience. Book your showing today-this one won't last! (id:61852)
RE/MAX President Realty
23 Dooley Drive
Kitchener, Ontario
Welcome to this beautifully maintained 3 bedroom, 1.5 bath home on a spacious 56 x 110 ft lot in a mature neighbourhood. 23 Dooley Drive offers the perfect blend of comfort, function, and summer-ready living. The fully fenced backyard is a true highlight. The large in-ground pool enjoys full-day sun and features a safety fence and an updated liner (2021), while still having plenty of green space for kids and pets to play, and a deck and patio setup for effortless outdoor entertaining. It's the best of both worlds. The main floor bathroom provides direct access to the backyard, making pool days and hosting easy and convenient. Inside, you'll find a bright and practical layout with thoughtful touches throughout.Recent updates include floors (2023), roof (2024), oven (2025), and fridge (2021). Located in the highly sought-after, family-friendly neighbourhood of Stanley Park, close to parks, schools, groceries, and shopping. The highway is just a quick 3-minute drive away, making commuting simple. Move in just in time to enjoy your own private backyard retreat this summer. (id:61852)
Exp Realty
25 Bannisdale Way
Hamilton, Ontario
A rare offering for discerning buyers looking to reimagine their dreams & unlock the potential of this timeless well-proportioned raised bungalow on a stunning 100 x 200 ft mature private lot, providing endless possibilities for luxury outdoor living, curated landscaping & bespoke outdoor entertaining features. Located in the sought-after community of Carlisle, known for its estate-style properties & small town charm, this home offers a rare combination of privacy, tranquility, & convenience, a short walk to parks and recreation centre, and all within easy reach of major commuter routes & urban amenities. Lovingly maintained & updated by original owners, the heart of this home features a light filled, spacious custom gourmet kitchen with fabulous backyard views, skylight, stainless appliances, & centre island with additional sink, granite counter, & storage. Generous upgraded cabinetry including servery cabinets w/ granite counter, valance lighting, wine cooler & glass paned lighted upper cabinetry. Sliding glass door to the large tiered deck allows convenient access to take in the outdoor sunshine or entertain in the expansive private backyard. Freshly painted throughout, this home offers a functional layout with a bright, light filled formal living room, sizeable primary bedroom with elegantly upgraded bathrooms featuring double under mount sinks, vanity with stone counter, wainscotting, crown moulding, skylight, seamless glass shower & additional separate 2-piece ensuite. 2 additional sizeable bedrooms complete the main level. The lower level expands the luxury potential, featuring a spacious recreation room w/ fireplace, office/additional bedroom/flex space, laundry & workshop, well suited for a future media lounge, private guest suite, gym, or wine room. A cedar closet adds thoughtful storage with natural protection for seasonal items. Convenient separate entrance staircase to double garage with ample driveway (4) parking. Don't delay book your viewing today! (id:61852)
RE/MAX Aboutowne Realty Corp.
14 Oakwood Avenue
St. Catharines, Ontario
Discover this welcoming family home in the heart of St. Catharines. With 4 bedrooms above grade (one which could be an office or dining room if preferred) and 2 full bathrooms, this home offers flexible living for today's needs. The finished basement complete with separate entrance and full bathroom adds valuable space for extended family, guests or recreation. Sunlight fills the spacious eat-in kitchen, creating a warm gathering place at the centre of the home. Recent updates include furnace, siding, driveway, flooring and select windows bringing added comfort and peace of mind. Step outside to a pool sized, fenced yard - perfect for summer fun with twin pergolas and a large covered patio. Located close to shopping and on a school bus route, this home balances everyday convenience with room to grow. With approximately 1200sq ft above grade, it is a practical and versatile choice in a well-established Niagara neighbourhood. (id:61852)
Royal LePage NRC Realty
