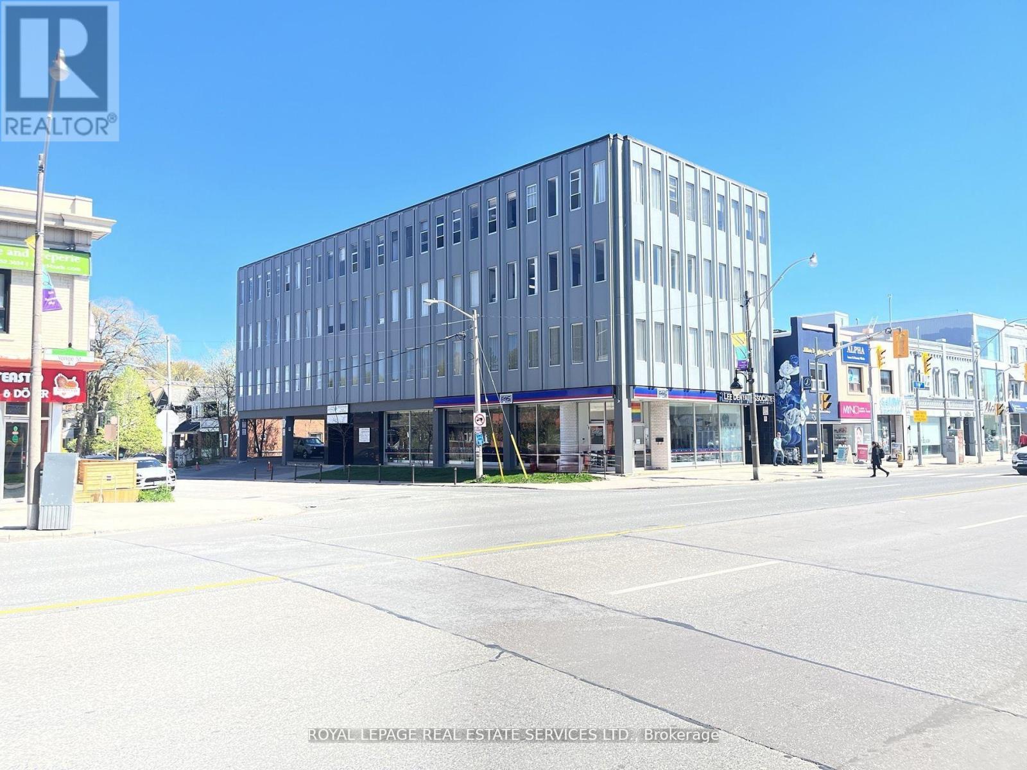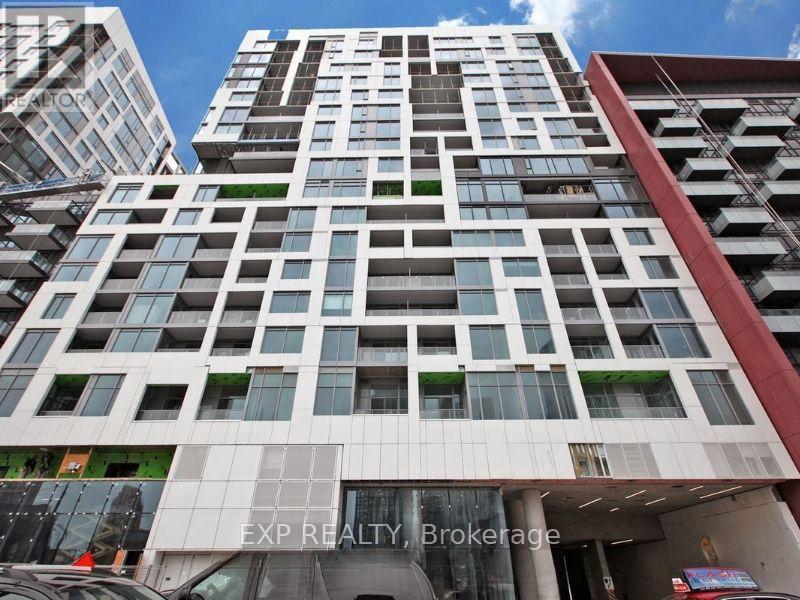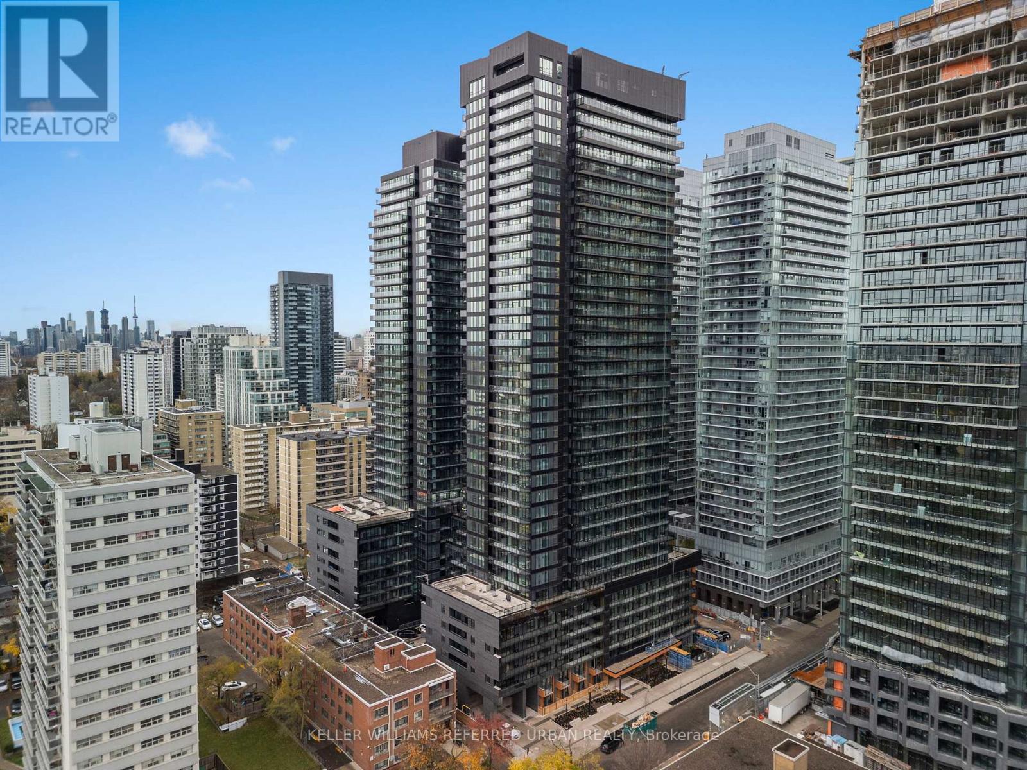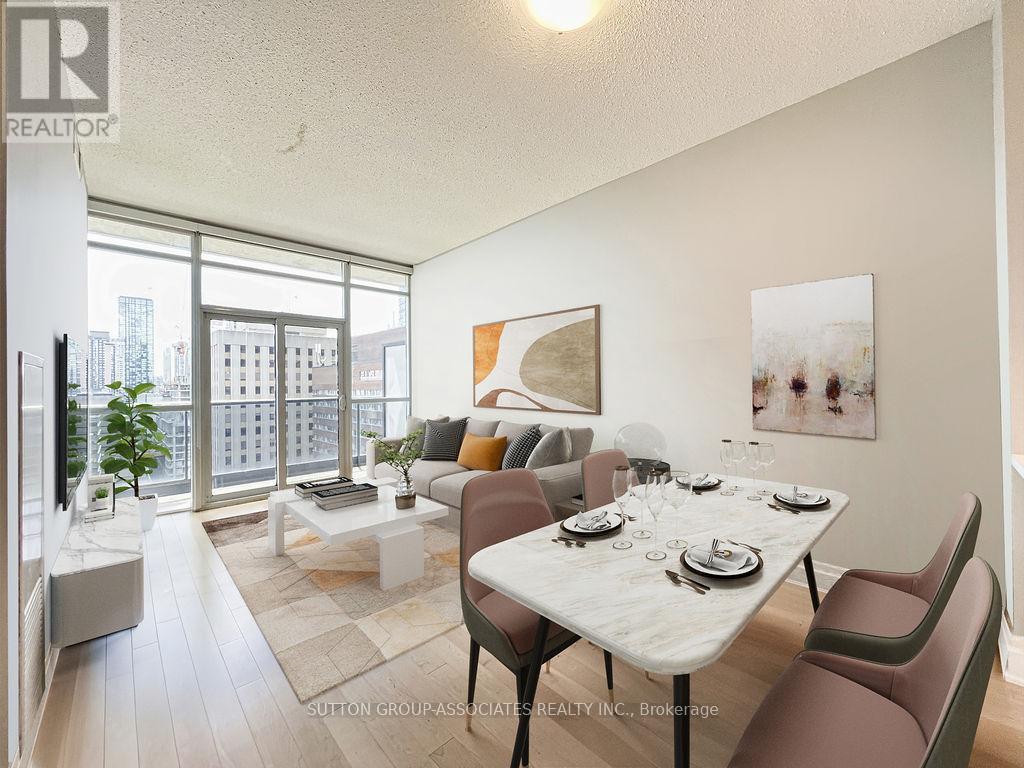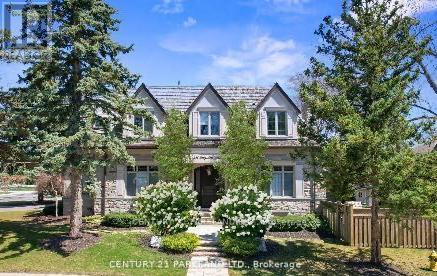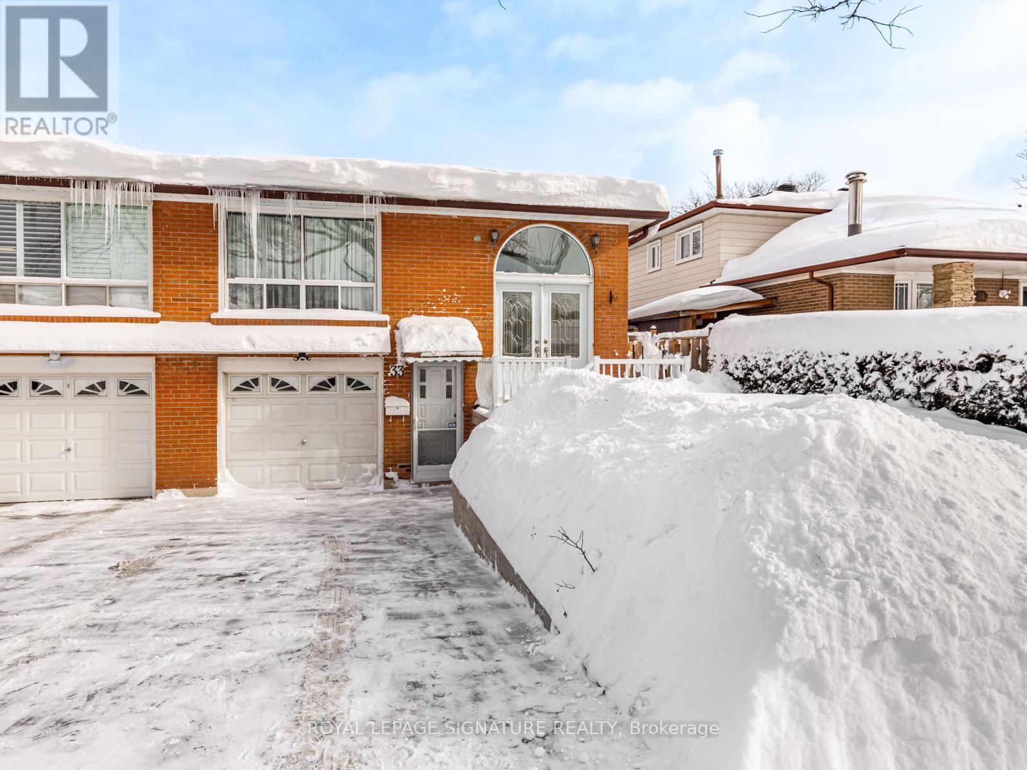728-730 Simcoe Street S
Oshawa, Ontario
Beautifully renovated apartments with private parking. Close to No Frills and GO station. Minutes off the Hwy 401. 6 units available (1 - 2 bedroom, 4 - 1 bedroom and 1 bachelor). All utilities are included. (id:61852)
Right At Home Realty
17 - 1720 Simcoe Street
Oshawa, Ontario
Excellent Investment Opportunity! Fully Furnished 3 Bedrooms With Attached Baths In North Oshawa, Minutes Walk To Durham Collage/ Ontario Tech University, with one parking, Near by all access. (id:61852)
Royal LePage Associates Realty
402 - 70 King Street E
Oshawa, Ontario
Studio Unit Located In The Heart Of Downtown Oshawa. Individually Controlled Heat/Ac, Water, Hydro And High Speed Fibre InternetIncluded In Rent. Amenities Include Rooftop Terrace With Bbq, High Speed Elevator, Lounge Wifi, Meeting Room, Laundry Room, Storage Lockers,Bike Racks. Comes With Stainless Steel Fridge, Stove Bi Microwave, Bi Dishwasher, Luxury Features Include Quartz Counter. (id:61852)
Cppi Realty Inc.
Unknown Address
,
1056.56 SQFT (322.039 Meters) Living Space. Beautifully Renovated 2 Bedroom Walk-Out Legal Basement Apartment. Professionally Finished Through-Out. Open Concept Living Space. Located In Family-Oriented Neighborhood. Each Bedroom with Large Eavegrest Window. Modern Kitchen with Quartz Countertop. Ensuite Laundry, Lots of Pot Lights Throughout. Everything Is Completely Brand New And Ready For You To Move In And To Enjoy. Back Yard Fenced In. Conveniently Located with Easy Access To 401 through 412, Public Transit Groceries, Parks, Schools, And Much More. (id:61852)
Homelife/vision Realty Inc.
2464 Harmony Road
Oshawa, Ontario
Welcome to 2464 Harmony Road North in the highly sought-after Heights of Harmony community by Minto. This brand new, 4-bedroom, 4-bathroom Laurel 4 End model sits on a premium lot and features a striking Elevation A2 design. With bright, spacious interiors and a functional layout perfect for growing families, this home boasts modern finishes, an open-concept main floor, and a beautifully appointed kitchen ready for entertaining. Upstairs, youll find generously sized bedrooms, including a luxurious primary suite with ensuite bath and walk-in closet. Nestled in North Oshawas most desirable new neighbourhood, this home offers easy access to top-rated schools, parks, shopping, and the future transit hub. Enjoy peace of mind with full Tarion warranty coverage and the confidence of owning a Minto-built home in a growing, family- friendly community. Move in and enjoy the luxury of a turnkey, modern home without the wait. This is your opportunity to own one of the best new builds in the areadont miss it (id:61852)
Century 21 Innovative Realty Inc.
405 - 3335 Yonge Street
Toronto, Ontario
Great Built-out space just north of Yonge & Lawrence, steps to the Subway. Bus stop outside of Building. Two officeson glass, open area and reception.East side of Yonge St. at Snowdown Ave/Fairlawn Ave.Easy building access and barrier-free.Ample Parking in the area.Upgraded HVAC and Elevator.Surrounded by Amenities. (id:61852)
Royal LePage Real Estate Services Ltd.
906 - 576 Front Street
Toronto, Ontario
No Shortage Of Light In This Bright, South Facing, Modern, Stunning 2 Bedroom Condo in Minto Westside! Live in One Of The Most Desirable Buildings In The City! This Beautiful Condo Features an Efficient South Facing Layout That Allows For Direct Sunlight All Day, It has a Proper 2 Bedroom Layout (both rooms have exterior windows), and Modern Finishes Throughout! The Building Features State Of The Art Amenities including an Eventful Rooftop Infinity Pool, Modern Gym, and has a FARMBOY Grocery Store Attached on the Main Floor. Location Wise Minto Westside is Steps From Trendy King West Nightlife, Stacked Market, The WELL, Shops, Restaurants, Transit And More! What Else Could You Ask For? Call This Marvellous Condo Home! Paid Parking with Monthly Rates Available in Underground Parking Lot. (id:61852)
Exp Realty
623 - 117 Broadway Avenue
Toronto, Ontario
Welcome to Line 5 Condos the epitome of modern luxury in the heart of the vibrant Yonge & Eglinton corridor! This newly built, immaculate705 sq. ft. condo boasts 2 spacious bedrooms, a versatile den, and 2 full bathrooms, designed for urban living with comfort and style. Stepinside and be greeted by luxury laminate flooring, soaring 8'6" ceilings, and an open-concept layout filled with westerly city views. The custom-designed European-style kitchen features sleek stainless steel appliances, quartz countertops, and ample storage. The primary bedroomboasts a walk-in closet and a 4pc ensuite while the second bedroom, framed by elegant glass sliding doors, is perfect for guests, a homeoce, or additional living space. Residents enjoy access to an array of resort-style amenities including: an Indoor pool and hot tub, aboutique-style gym with yoga and exercise rooms with dedicated change rooms for both men and women, a luxurious steam room and cedarsauna, a truly convenient dog bathing station for your furry friends, and more. Located just steps away from Yonge & Eglinton, this condoplaces you at the centre of everything. With the TTC and the upcoming Crosstown LRT right at your doorstep, to fine dining and trendy cafesto premier shopping and entertainment, this area is one of Toronto's most sought-after neighbourhoods. Occupancy is for March 1, 2026. (id:61852)
Royal LePage Real Estate Associates
1909 - 21 Carlton Street
Toronto, Ontario
This bright and beautifully maintained south-facing 1-bedroom + den condo offers 613 sq.ft. of thoughtfully designed living space, plus a balcony with stunning panoramic views of the lake and city skyline. Located on the only floor in the building with high ceilings, this rare unit is filled with natural light through floor-to-ceiling windows and features recent upgrades including engineered hardwood floors and a renovated bathroom. The modern kitchen is equipped with stainless steel appliances, while the spacious den easily functions as a home office. Situated in a highly sought-after building at Yonge & Carlton, residents enjoy premium amenities including a 24-hour concierge, indoor pool, sauna, gym, rooftop terrace with BBQs, internet lounge, and visitor parking. Steps from College Station, streetcars, U of T, TMU, hospitals, shops, cafes, and restaurants, this is a fantastic opportunity for professionals looking for a stylish, move-in-ready home in the vibrant heart of downtown Toronto. (id:61852)
Sutton Group-Associates Realty Inc.
337 Kingsdale Avenue
Toronto, Ontario
Be King of the Castle on Kingsdale! Welcome to a One-of-a-Kind Estate that Shouts Elegance at every corner. Custom-Built & Professionally Styled by a World-Class Designer, this timeless masterpiece offers over 5,800 sq. ft. of Luxurious Living Space on a prestigious 65-foot corner lot lined with Grand Landscaping and undeniable Curb Appeal. Step Inside to an Abundance of Natural Light Streaming Through an Incredible, Thoughtfully Designed Floor Plan that Perfectly Fits the Modern-Day Family. Enjoy Generously Sized Traditional Living, Dining, Family, and Office Spaces, all on the Main Level, Framed with Stunning Custom Millwork & Cabinetry. Work From Home in Your Luxury Wood-Paneled Office, Then Unwind in the Massive Primary Retreat, Featuring His & Her Walk-In Closets and a Two-Way Fireplace Elegantly Shared Between the Bedroom and a Spa-Like Ensuite. Each Secondary Bedroom has its own Private Ensuite, complete with Private Bathrooms & Spacious Walk-In Closets, Delivering Comfort and Privacy to all Family Members and Guests. The Fully Finished Lower Level is a Standout, offering a Separate Walk-up Entrance, Full Kitchen and a Bar, a Large Recreation Room, and not One but Two Separate Bedrooms and Two Additional Bathrooms perfect for an In-law or Nanny Suite, additional Rental Income, or a Luxurious Secondary Living Space. Outside, the Triple-Car Garage and Expansive Lot offer endless possibilities, including future redevelopment potential. Situated on a Family-Friendly, Tree-lined Street, you're close to top-rated Private & Public Schools, Bayview Village, TTC, and the Subway, with convenient access to Highways 401, 404, and 407. This Home Doesn't Just Whisper Timeless Elegance It Proudly Declares It. Don't Miss This Rare Opportunity to Own a Custom-Built, Designer-Finished Estate in One of the City's most Desirable Neighborhoods (id:61852)
Century 21 Parkland Ltd.
1708 - 197 Yonge Street
Toronto, Ontario
The Massey Tower By Mod Developments--The New Landmark Bldg Designed By Award-Winning Architects*Heart Of Downtown Toronto--Just Across From Eaton Centre*Demand South Facing Studio, Unit Designed By Cecconi Simone*9'Ceiling*Laminate Floor*B/I S/S Appl*24-Hr Concierge*Subway/Ttc@Door*Walking Distance To Restaurants&Amenities*Transit & Walk Score Both 100*8 Min Walk To Ryerson*10-Min Drive/14Min Ttc To U Of T. Bldg With 4 Residential Elevators,Fitness Centre,Guest Suites, Party Room,Theatre Room&More* (id:61852)
RE/MAX Excel Realty Ltd.
33 Ladner Drive
Toronto, Ontario
Welcome to 33 Ladner Drive - a beautifully laid-out 5-level semi-detached backsplit nestled on a quiet street in the heart of Pleasant View. Offered as an entire home for lease, this spacious residence features four generous bedrooms, two full kitchens, two bathrooms, and multiple living areas, ideal for a large or multi-generational family. The bright, open-concept main level offers an eat-in kitchen, a formal living room and dining room, perfect for everyday living and entertaining. The ground-level floor features a fourth bedroom and a sun-filled, spacious family room with a walk-out to a private backyard, creating the perfect setting for relaxing, hosting, and everyday living. The upper level includes three large bedrooms, all with closets and hardwood flooring throughout, while the lower level offers a second full kitchen and additional office/bonus space. And it doesn't stop there! A fully finished basement provides even more living space, perfect for a kids' retreat, recreation room, or home gym. Built-in garage, ample storage, and a great location in a quiet, family-friendly neighbourhood known for its great schools, parks, TTC access, and short drive to highways, shopping, and Fairview Mall. A rare opportunity for a single family to lease an entire home in a desirable community. Can be partially furnished or not. (id:61852)
Royal LePage Signature Realty

