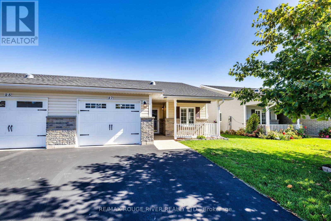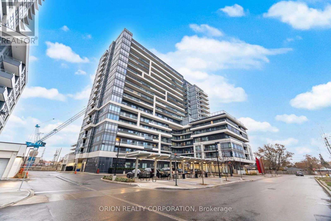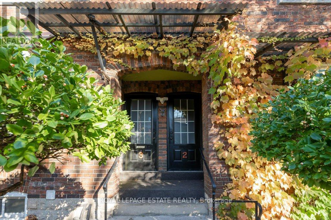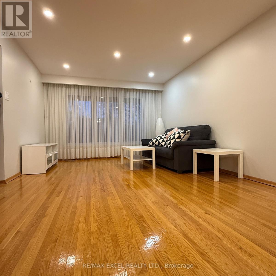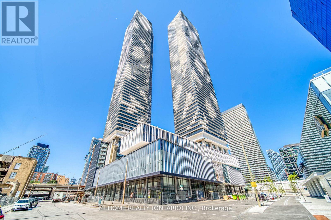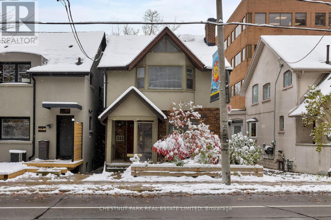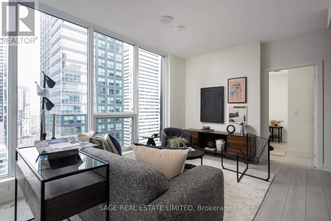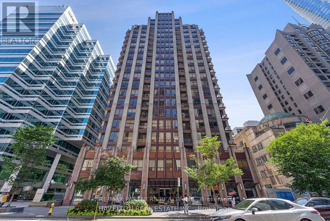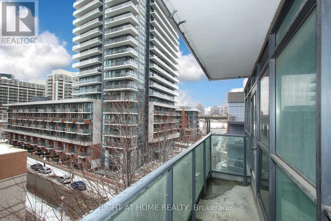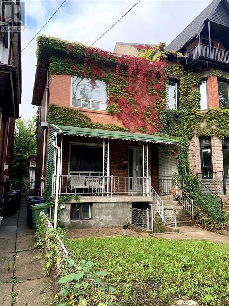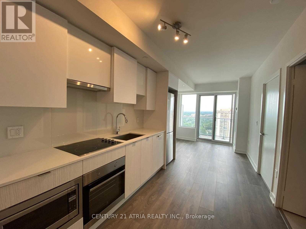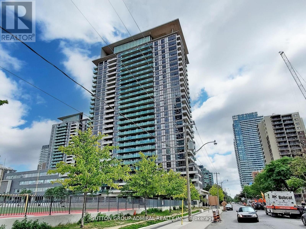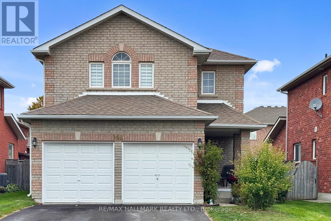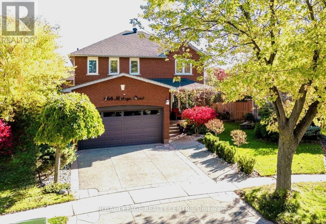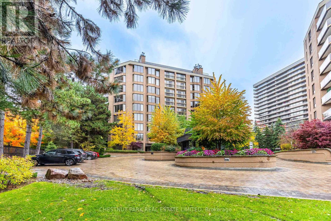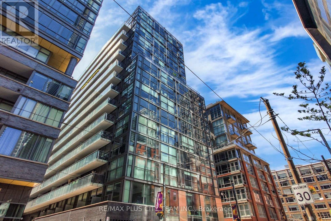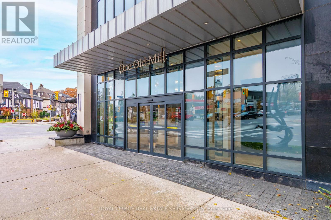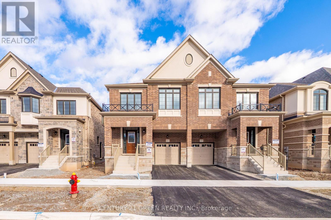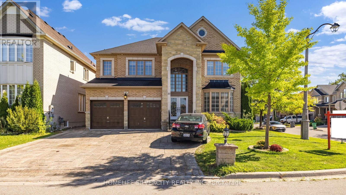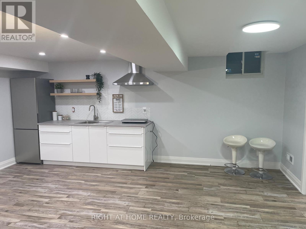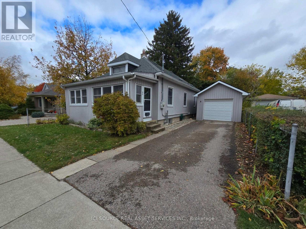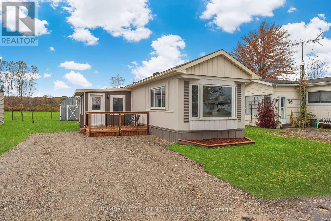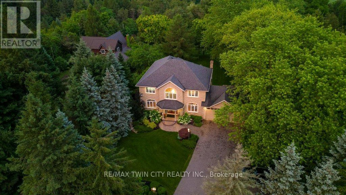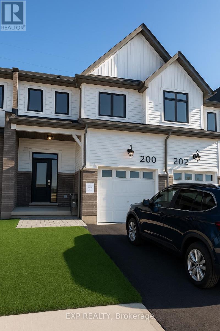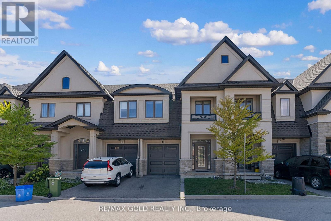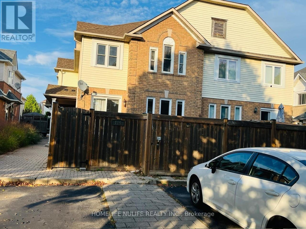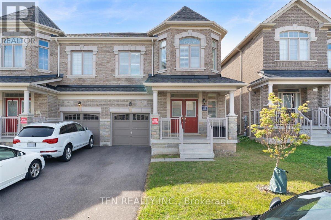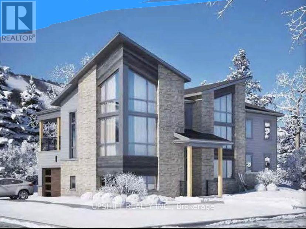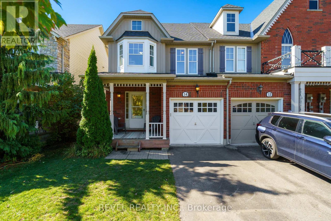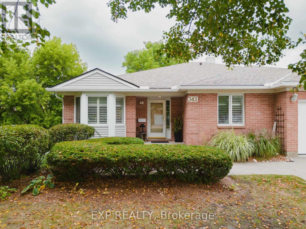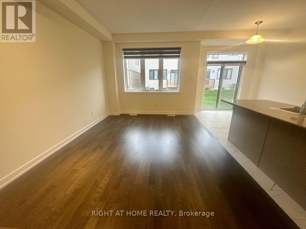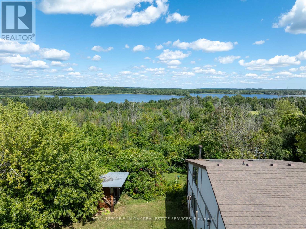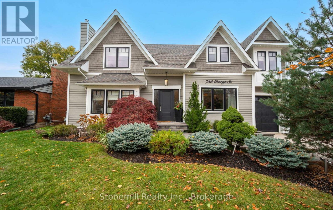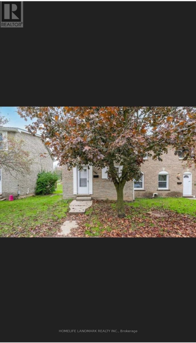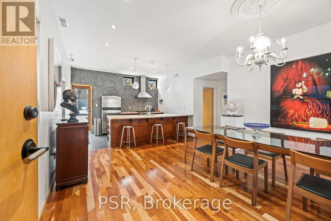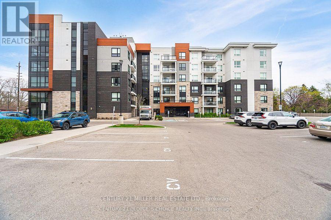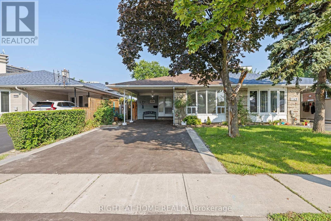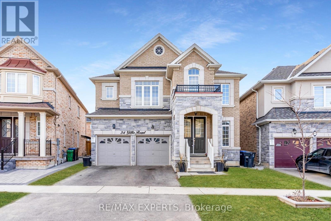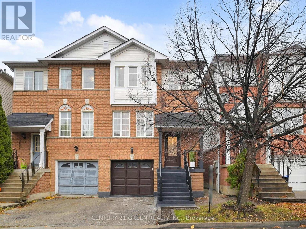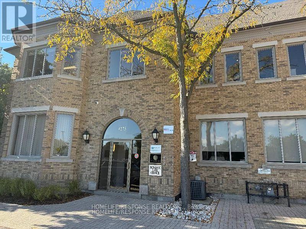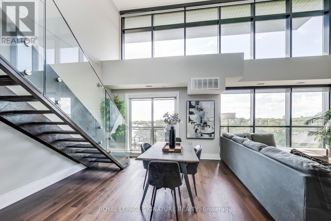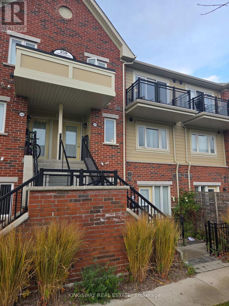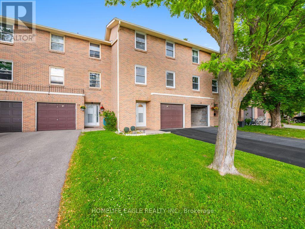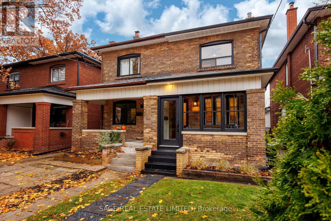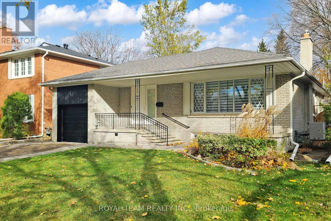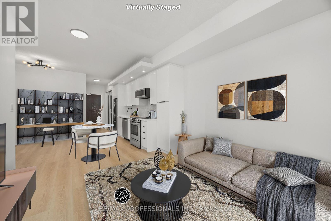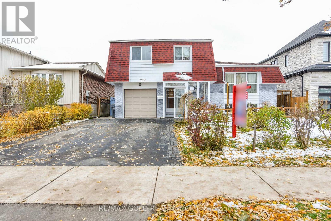27 New York Avenue
Wasaga Beach, Ontario
Welcome Home!! To This Beautifully Laid Out Open Concept Bungalow Located In The Popular Adult Community Of Founders Village!! This Land Lease Community Rests In A Very Quiet And Tranquil Area Of Wasaga Beach! The "Moonstone B" Model Has 2 Spacious Bedrooms And 2 Bathrooms! You Will Adore The Open Concept Main Living Space With Vaulted Ceilings, Updated Flooring, And Big Bright Windows All With California Shutters! Enjoy Peaceful Afternoons, Bug Free In The Enclosed Back Deck! This Gorgeous Community Is Part Of 115 Acres Of Forest And Wilderness Mere Minutes From The Sprawling Shores Of Wasaga Beach! Numerous Amenities In The Neighbourhood Include A 12,000 Sq Ft Recreational Complex, Indoor Salt Water Pool, Games Room, Wood Working Shop and More!! This Neighbourhood Is Private Yet Still Ideally Located Within Minutes From The Beach, Shopping, Marlwood Golf Course, Restaurants, Trail System And Other Amenities!! Monthly Land Lease Fee: $800.00, Site Taxes: $58.42, Structure Taxes: 145.66. Total: 1005.08/ Month (id:61852)
RE/MAX Rouge River Realty Ltd.
1103 - 1480 Bayly Street
Pickering, Ontario
Bright and Airy High-Floor 1 Bed +1 Den & 2 Bedroom with Stunning Views! This spacious and beautifully designed suite (695 SqFt) is the largest 1 Bed +1 Den layout in the building, featuring a full walk-in closet and tasteful upgrades throughout. The versatile den can easily serve as a second bedroom or a comfortable home office. Enjoy 2 full bathrooms for added convenience and modern living. The unit showcases elegant oak flooring, a sleek white shaker kitchen with breakfast bar, and custom blinds that enhance both style and comfort. The bright, open-concept living area creates a warm and inviting atmosphere, perfect for relaxing or entertaining. Includes 1 parking space. Situated on a high floor with an impressive view, this home is just minutes from the Frenchman's Bay waterfront, scenic trails, and Downtown Pickering's shops and restaurants. Walk to the GO Station, and enjoy quick access to Durham Live Casino, Pickering Town Centre, grocery stores, and Highway 401.Located in a modern, well-maintained building with excellent amenities! This is a must-see opportunity in one of Pickering's most desirable communities! (id:61852)
Orion Realty Corporation
71 Rainsford Road
Toronto, Ontario
Charming, lush, well maintained, prime beach triangle, detached brick MULTIPLEX! 5 self contained units, 2 parking spaces and a separate artists studio with cathedral ceiling & 2pc. Gorgeous main floor owner's apt., approx.1400 sq ft: 2 bed, 2 bath, lg kitchen with private w/d, lg family room (or office), atrium with built in seating & sliding glass doors to private interlocked patio, cozy den with built in chaise longue, 2 mini split ductless AC/heat/dehumidify units, pocket doors & hardwood t/o. This apt. has 2 separate entrances! 1 on Rainsford Rd., 1 on Columbine Ave. 1-two bed apt., 2-one bed apts, 1 bachelor apt. Extremely well designed & well thought out, a very creative artist's property. Beautiful outdoor spaces, privacy hedging, bay windows, amazing storage spaces, multiple built ins, landscaping, wrought iron fencing. 2 types of heating (Generac generator). One of a kind and must be seen to be believed, over 3600 sq ft. Please view the floor plans. If you have dreamed of a warm, spacious, pretty, bright, detached brick Beach home with income, this is it. (id:61852)
Royal LePage Estate Realty
Upper - 63 Hornshill Drive
Toronto, Ontario
Very Spacious Upper and Main Floor For Lease, Basement Not Included. All Bathrooms Recently Renovated, Four Bedroom on 2nd Floor. Fresh Paint. Bright Living Room With Abundant Natural Lighting. Hard Wood Flooring Throughout. Garage space excluded. Shared Backyard Use. Tenants Pay 60% Utilities. (id:61852)
RE/MAX Excel Realty Ltd.
Skylette Marketing Realty Inc.
6806 - 55 Cooper Street
Toronto, Ontario
Enjoy this High floor 68th with east excellent review! The kitchen features modern flush mounted cabinetry, stainless steel appliances and ensuite laundry. Luxury Amenities including: aerobics studio; spinning room; and basketball court, Indoor lap pool,Two co-work/meeting rooms, Party room with kitchen and separate bar area, seating and formal dining area, Kids party room and play area, Social/games lounge and three separate theatre rooms, Hobby/art studio, lego rooms and music room, Indoor hammock lounge, Expansive outdoor landscaped terrace with BBQ and dining areas, Two luxurious hotel-styled guest suites. (id:61852)
Mehome Realty (Ontario) Inc.
511 Davenport Road
Toronto, Ontario
Outstanding opportunity across from Casa Loma. This Solid Detached 2.5 story offers endless potential and is waiting for your personal touches. Charming original features, like leaded glass windows, French doors, fireplace & hardwood floors enhance the character. 3rd floor loft provides an open concept space with skylight. Upper floors are vacant and ready for your vision. Stellar location nestled between Spadina & Madison. Fantastic parking via rear lane right of way for 2 cars. Rear patio is has been upgraded w/newer retaining wall. Home is zoned res/commercial and was previously used as professional offices. Perfect for designers, lawyers, therapists, accountants. A short walk to Dupont Subway and the revitalized stretch of Dupont filled with vibrant shops including, cafes, Farm Boy & Creeds. This is an opportunity to create your own space. Laundry in lower level is shared with wonderful basement tenant who occupies a cozy studio apartments & pays 1300/mo plus 20% of utilities. Would like to stay. Some photo's are virtually staged. (id:61852)
Chestnut Park Real Estate Limited
2612 - 35 Mercer Street
Toronto, Ontario
OKAY, BATMAN! Towering above Toronto's steely streets, this brand new, never-lived-in apartment is heroically perched twenty-six floors above crowding cocktail bars and romantic restaurants. A corner unit wrapped in glass, views of the Entertainment District glow around you in sapphire hues and silver moonlight. The people come and go, but you are always hovering above it, within it, veiled by the dark night. These two modern towers, anchored by their heritage brick facade, were intentionally built into the eye of the downtown core -steps from the CN Tower, streetcar & subway stations and the underground PATH network. This 2 bedroom, 2 bathroom private residence is your high-end hideaway with access to state-of-the-art-fitness facilities, sauna, cold plunge and more. Cloaked in luxury and in collaboration with Nobu Hospitality (Hotel & Restaurant), this is your signal. Whether you're going for glory at the new Jacob's Steakhouse, brunch on King West, or in the mood for martinis in low-lit bars -Or if you're headed to a coffee party, Sunday marathon or a new gym class - this location offers endless possibilities, that'll take you a lifetime to try it all. 35 Mercer is where It Begins. (id:61852)
Sage Real Estate Limited
1202 - 85 Bloor Street E
Toronto, Ontario
*Furnished* Bright & Spacious 9' Ceilings Laminate Flooring & Granite Counter 2 Bdrm 2 Bath Suite In The Heart Of Downtown. Steps Away From Bloor/Yonge Subway Stn. Fabulous Amenities: Gym, Party Rm, Roof Top Terrace With Bbq's . Media/Theatre Rm, Sauna, Security Guard, Concierge (id:61852)
RE/MAX Partners Realty Inc.
626 - 600 Fleet Street
Toronto, Ontario
This bright and sun-filled suite features luxury vinyl flooring throughout and two proper bedrooms with windows, each offering generous closet space. Enjoy floor-to-ceiling windows that bring in abundant natural light and open onto a private balcony. The open-concept layout provides a perfect blend of comfort and style, complemented by appliances and spacious living areas. Ideally situated steps from Lake Ontario, major TTC routes, shops, banks, restaurants, and cafés, this residence offers exceptional urban convenience. Partial furnishings can be provided by the landlord upon request. (id:61852)
Right At Home Realty
464 Euclid Avenue
Toronto, Ontario
Welcome to one of Toronto's most vibrant and sought-after neighbourhoods, Little Italy. Nestled on a quiet, tree-lined street just steps from College Streets restaurants, cafes, and shops, this charming but dated semi-detached offers incredible potential for transformation. Whether you're an investor or a growing family looking to plant roots, this property presents a unique opportunity to renovate and customize a home with authentic character in one of the city's most desirable pockets. (id:61852)
Royal LePage Real Estate Services Ltd.
2812 - 99 Broadway Avenue
Toronto, Ontario
Citylights on Broadway North Tower - this beautifully designed 1-bedroom unit offers a modern interior and functional layout. Located in Toronto's vibrant Yonge & Eglinton area, its within walking distance to the subway, future Eglinton LRT, and an abundance of dining, shopping, and entertainment options. Residents enjoy over 30,000 sq. ft. of amenities at the Broadway Club, featuring two pools, an amphitheater, a party room with a chefs kitchen, fitness facilities, yoga space, and outdoor areas with cabanas and BBQs. The 1 bedroom unit includes high-speed internet, heat, water, large windows and laminate flooring, providing a blend of convenience, luxury, and city accessibility. (id:61852)
Century 21 Atria Realty Inc.
1916 - 70 Roehampton Avenue W
Toronto, Ontario
Tridel-Built Luxury Green Condominium - The Republic. Built with the highest quality. Charming Open Concept Almost 1000 Sgft Split 2 Brm Layout and 2 Bath. Stunning West View Overlooking The New Track And Field Of North Toronto from good size balcony.Hardwood Floors Throughout,, Crown Molding 9Ft Flat Ceilings,, Floor To Ceiling Windows, Modern Kitchen with Centre Island Stainless Steele Appliances granite counter tops and a pantry , Parking & A Locker. Amazing Location! Very Trendy, Steps To TTC, Shopping, Restaurants And Cinema. 24 Hrs. Concierge, Lounge Cabanas, Bbqs On Terrace, Indoor Lap pool, Gym, Private Theatre Room, Party Room, Guest suits. A Highly Sought after Neighbourhood at The Republic Built by Tridel heart of midtown Toronto minutes from Yonge & Eglinton centre. Includes Spa-Like Amenities (id:61852)
Sutton Group-Admiral Realty Inc.
148 Fairwood Drive
Georgina, Ontario
Welcome to this beautifully maintained home that effortlessly combines comfort and style!Featuring 3 spacious, sun-filled bedrooms, 2 full bathrooms plus an additional 2-piece powder room, and a bright open-concept layout, this residence is perfect for both family living and entertaining. The modern kitchen flows seamlessly into a cozy living area with charming bay windows, alongside a generous dining space ideal for gatherings. Recent upgrades include new flooring throughout, a newly renovated laundry room, a brand-new garage door, and fresh paint making this a true turn-key home. Step outside to your private backyard retreat, perfect for relaxation or hosting friends and family. Conveniently located near schools, parks,shopping, and transit, this home offers the perfect blend of lifestyle and location. A must-see to truly appreciate! (id:61852)
RE/MAX Hallmark Realty Ltd.
RE/MAX All-Stars Realty Inc.
466 Malaga Road
Mississauga, Ontario
Discover this beautifully renovated and maintained executive home on a quiet tree lined street in the heart of Mississauga, just a short walk from Square One Shopping Centre. This home has everything you need - bright kitchen with quartz countertop, spacious home office, home gym and two custom made stone fireplaces to keep you evenings cozy and warm. The main level features a sophisticated open-concept design that seamlessly connects custom made kitchen to the great room, highlighted by a cozy wood burning fireplace. A spacious and private main floor office provides perfect dedicated space for remote work. Upstairs roomy bedrooms offer large closets. Spacious fully finished basement includes a dedicated exercise room. Step outside to a professionally designed and landscaped backyard sanctuary sitting on a large, extra wide corner lot. Relax or entertain on the spacious deck by wood burning stone outdoor fireplace, surrounded by trees, flowers and shrubs that provide added privacy. Vegetable garden ready to grow. Kept green by automated irrigation system and illuminated by nighttime lighting and potlights. Enjoy exceptional convenience, located minutes from top rated schools and all major highways. (id:61852)
Royal LePage Realty Centre
406 - 70 Rosehill Avenue
Toronto, Ontario
Commanding spectacular, uninterrupted skyline & south facing park views, this approximately 2,100 sq. ft. dazzling renovation exemplifies refined city living at Yonge & St Clair. Set within one of the area's most coveted, full-service buildings, it offers exceptional privacy, white-glove amenities, & direct elevator access into the suite-an elegant rarity that sets the tone for the lifestyle within. A dramatic, open-concept layout in the entertaining area is well separate from the private quarters, with wall-to-wall glass infusing the principal rooms with natural light & breathtaking views of David Balfour Pk. The expansive LR & DR flow seamlessly for glamorous entertaining or intimate evenings by the wood-burning fireplace. There is ample space for a baby grand piano, & sliding doors to a Juliette balc inviting the outdoors in. Every finish speaks of quiet sophistication: rich hardwood underfoot, bespoke millwork, custom built-ins & subtle architectural detailing throughout. The open living, dining & family room areas transition effortlessly into a sleek, contemporary chef's kit with stone surfaces & integrated cabinetry, providing both visual harmony & high functionality. The DR easily accommodates 10-12 guests, making it ideal for elegant dinner parties. The open concept allows the DR & Fam Rm to be used interchangeably. The private wing is equally impressive. The king-size PR suite enjoys direct access to a secluded balcony & offers expansive wardrobe space, with both a double closet & a generous walk-in. Its 7 pc spa-like bath features a deep soaking tub, separate shower, dual sink vanity, & a priv sauna-an indulgent retreat after a day in the city. The 2nd BR, fitted with extensive built-ins & its own 3 pc ensuite, is ideal for guests or home ofc. A discreet powder rm, rare ensuite laundry rm, & remarkable in-suite storage further enhance comfort & convenience. (id:61852)
Chestnut Park Real Estate Limited
712 - 25 Oxley Street
Toronto, Ontario
Discover the perfect blend of industrial charm and modern elegance in this beautifully appointed 1-bedroom suite at Glas Condos. Boasting 9-foot exposed concrete ceilings, floor-to-ceiling windows, and warm hardwood flooring, this bright and airy space offers a sophisticated downtown living experience. The sleek Italian-designed kitchen features Caesarstone countertops, soft-close drawers, a glass tile backsplash, and premium stainless steel appliances. The spa-inspired bathroom is finished with Corian counters and contemporary fixtures. Enjoy the outdoors on your private south-facing balcony, complete with a built-in gas line for a barbecue, perfect for entertaining or relaxing in the heart of the city. Residents benefit from the added security and convenience of part-time concierge service, available from 7 p.m. to 2 a.m. on Thursdays through Saturdays. Ideally located, this condo is just steps from the Fashion District, Entertainment District, fine dining, shops, nightlife, and excellent TTC access. A perfect urban retreat for professionals or anyone seeking stylish city living in one of Toronto's most vibrant neighbourhoods. *Please note that the photos are from when the unit was vacant. (id:61852)
RE/MAX Plus City Team Inc.
308 - 1 Old Mill Drive
Toronto, Ontario
One Old Mill By Tridel, A Boutique Luxury Residence In The Heart Of Bloor West Village. This Bright And Inviting 1+1 Bedroom Suite Offers A Thoughtful Layout With Nine Foot Ceilings And An Open Concept Living And Dining Area. The Corner Positioned Kitchen Features A Stone Countertop, Full Sized Stainless Steel Appliances, An Island Breakfast Bar, And Generous Storage. Two Private Juliette Balconies With An East View. Enjoy Ensuite Laundry And An Owned Parking Space And Locker. One Old Mill Is Known For Exceptional Amenities Including A Concierge, Indoor Pool, Whirlpool, Steam Room, Fitness Centre, Yoga Studio, Rooftop Terrace With Panoramic City Views, Lounge, Theatre, Guest Suites, And A Private Dining Room. Steps To Jane Subway, Bloor West Shops, Cafes, Humber River Trails And Brule Park. (id:61852)
Royal LePage Real Estate Services Ltd.
1473 Savoline Boulevard
Milton, Ontario
Do you love living immersed in nature? Introducing the spacious Oakview model, a generous 2,115 sq. ft. home situated on one of the largest lots in the area. This property offers complete backyard privacy, backing directly onto serene green space. It boasts a prime Milton location with a host of upgrades, placing you just minutes from the Bruce Trail, numerous parks, highways, shopping malls, and the esteemed Glen Eden Ski Resort & Kelso Conservation Area. This is a rare find in a highly sought-after neighbourhood. (id:61852)
Century 21 Green Realty Inc.
29 Sagebrook Road
Brampton, Ontario
!!! Prime Location in Prestigious Castlemore - Close To Toronto/ Vaughan. Approx 3900 Sqft Of Opulence Exudes From This Marvellous 5 Bedroom Detached Corner House In Castlemore Area Brampton. Enjoy a separate Family room with a large window, hardwood floors, and additional pot lights for a bright, inviting atmosphere. The modern Extended kitchen Cabinet combined with a breakfast area, boasts stainless steel appliances, a stylish backsplash, and granite counter tops. Upstairs, you'll find four generously sized bedrooms, including a primary suite with a private 5-piece Ensuite. The home also includes a 2-bedroom basement apartment with a separate entrance and pot lights all home throughout. The extended driveway can accommodate up to 5 Car Parking. Located in the highly sought-after Gore Road/ Castlemore area, Shopping, and all essential amenities. Freshly Painted , New Blinds & No Sidewalk. (id:61852)
Homelife Silvercity Realty Inc.
24 Stoneridge Court
Hamilton, Ontario
Recently Constructed LEGAL Basement Apartment in Prime Hamilton Location! Beautifully finished fully legalized 1-bedroom basement apartment in a quiet, convenient neighbourhood with seperate entrance and large windows. INCLUDES UTILITIES! This modern unit features an open-concept kitchen and living area with built in desk, spacious bedroom, and a contemporary bathroom with ensuite laundry. Built with sound-proof and fire rated insulation for added safety and privacy. Parking for 1-2 cars. Fantastic location close to major highways, shopping, restaurants, parks, and all essential amenities. Ideal for a single professional or couple. (id:61852)
Right At Home Realty
52 Boullee Street
London East, Ontario
Welcome to this charming and well-cared-for two-storey home featuring 3 bedrooms, 2 bathrooms, and a spacious layout perfect for family living. Set on a large lot with a paved driveway and generous garage, this property combines comfort, character, and modern convenience. The main floor offers a bright front sitting room, a welcoming living room separated from the dining area by elegant French doors, and a well-appointed kitchen with all appliances included. You'll also find two comfortable bedrooms, a full bathroom, and a convenient rear mudroom for everyday practicality. Upstairs, the third bedroom features an adjoining den, providing a perfect space for a home office, nursery, or cozy private retreat. The fully finished basement includes a large recreation room, laundry area, second full bathroom, and ample storage space. Recent updates include new windows throughout, enhancing both energy efficiency and curb appeal. The home also offers central air conditioning for year-round comfort, and the existing oil furnace will be converted to a gas furnace for the new owner - an added value and peace of mind. Outside, enjoy the expansive patio and large, well-kept yard - ideal for entertaining, gardening, or relaxing outdoors. *For Additional Property Details Click The Brochure Icon Below* (id:61852)
Ici Source Real Asset Services Inc.
22 - 43969 Highway 3
Wainfleet, Ontario
Welcome to Ellsworth Acres Mobile Home Community in Wainfleet! This beautifully updated mobile home has been extensively renovated and is move-in ready. The spacious, modern kitchen boasts stainless steel appliances (stainless stove to be installed), stylish flooring, new drywall with vapor barrier, and sleek pot lighting. The open-concept kitchen, living, and dining area is bright and inviting, featuring large vinyl/thermal windows and a charming coffee bar. The home includes two bedrooms plus a generous office-perfect for hosting guests or working from home. The fully updated bathroom features a brand-new walk-in shower, ideal for those with mobility needs. Additional improvements include new PEX water lines, doors, trim, and a brand-new deck for outdoor enjoyment. With parking for two vehicles and a 10' x 10' storage shed, this move-in-ready home checks all the boxes. Monthly fees cover land lease, property taxes, garbage and snow removal, water, and septic services. Ideally situated just a short drive from Dunnville, Welland, and Smithville, this home offers the perfect blend of modern comfort and small-town charm. Note: some photos have been virtually staged. (id:61852)
RE/MAX Escarpment Realty Inc.
1525 Dickie Settlement Road
Cambridge, Ontario
This stunning stone home, nestled on a mature treed lot in Cambridge, is made for life's biggest moments. Step through the grand double doors into a welcoming foyer with soaring ceilings and natural light pouring in-you feel it right away: there's room to breathe here. The main floor flows effortlessly for everyday living or hosting everyone you love. A spacious kitchen and breakfast nook open onto a massive deck with a fire pit, BBQ zone, and a hot tub ready for starry nights. Morning coffee, summer dinners, late-night laughs-this backyard is ready for it all. Inside, there's space for every generation. Multiple family rooms let everyone spread out. A bright office gives you a quiet place to work. Downstairs, the finished basement offers a rec room, bar, gym, bedroom, and bath-perfect for teens, in-laws, or overnight guests. Upstairs, the primary suite is your private retreat with big windows, a walk-in closet, and a spa bath with a soaking tub that's perfect for winding down. With over 5,000 sq.?ft. of finished living space, there's room for big family dinners, holiday sleepovers, and cozy Sundays at home. The double garage and spacious driveway make parking easy. When it's time to get out, Whistle Bear Golf Club is just minutes away for your Sunday tee time, and quick access to Hwy 401 keeps you connected to KW, Guelph, and the GTA. This is where families grow, friends gather, and memories last. Book your tour-this one won't wait. (id:61852)
RE/MAX Twin City Realty Inc.
200 Stamson Street
Kitchener, Ontario
Welcome to 200 Stamson Street, Kitchener a beautifully designed 2-storey attached townhouse offering the perfect blend of modern comfort and everyday convenience. Featuring 3 spacious bedrooms, 2.5 bathrooms, and 1,342 sq. ft. of thoughtfully crafted living space, this stunning home impresses with its bright open-concept layout, contemporary finishes, and inviting atmosphere. The stylish kitchen flows seamlessly into the dining and living areas, perfect for entertaining or family gatherings, while the upper level offers generous bedrooms including a serene primary suite with an ensuite bath. Located in a desirable neighbourhood close to schools, parks, shopping, and transit, this home is ideal for families and professionals seeking style, comfort, and location all in one! (id:61852)
Exp Realty
19 Santa Barbara Lane
Hamilton, Ontario
Welcome to 19 Santa Barbara Lane in one of Hamilton's most desirable communities! This beautifully designed 3-bedroom, 3-bathroom freehold townhouse offers a perfect blend of modern style and everyday comfort. The open-concept layout is ideal for family living and entertaining, while the numerous upgrades throughout add a touch of elegance. Built with a striking all brick, stone, and stucco exterior, this home is as durable as it is beautiful. You'll love the convenience of being steps away from top-rated schools, shopping, restaurants, and the beloved William Connell Parka local favourite for recreation and leisure. With ample visitor parking right at your doorstep, this home is perfect for welcoming friends and family. A true gem in a prime location this is the lifestyle you've been waiting for! (id:61852)
RE/MAX Gold Realty Inc.
114 Fellowes Crescent
Hamilton, Ontario
Beautiful Three Bedroom Freehold Foursquare Townhouse In A Very Calm Neighborhood. A Large Open Concept Main Floor With Eat In Kitchen. No Carpet, The Bright Main Floor Is Spacious And Easy To Keep Clean. Upstairs Find Three Large Bedrooms All Finished In Laminate With Large Closets. The Oversized Master Has A Nursery-Sized Walk-In Room For His And Hers. Enjoy Bonus Space In A Fully Finished Basement With Three Piece Bath And Loads Of Storage Including A Massive Bright Laundry Room. Enjoy Maintenance Free Outdoor Space With An Astroturf Yard(No Grass), Fully Fenced And Two Levels Of Deck. This Unit Offers Two Car Tandem Parking And An Additional Outdoor Storage Space. Comes With Wifi Door Lock. Minutes To The 407 And Downtown Waterdown. (id:61852)
Homelife Nulife Realty Inc.
42 Ebenezer Drive
Hamilton, Ontario
This impeccably maintained 2400 sqft gem features 4 generously sized bedrooms plus a flexible bonus room on the main floor - ideal as a guest suite, home office, or playroom. With 4 bathrooms, including two master suites, each with private en-suites, comfort and convenience are built in. 9 feet ceilings on both the floors. The bright, open-concept main level showcases modern finishes, perfect for hosting or unwinding with loved ones. Enjoy parking for three vehicles - 1 in the garage and 2 on the driveway. Situated on a quiet street in a sought-after, family-friendly Waterdown neighbourhood near parks, top-rated schools, shopping, and transit. A true turnkey opportunity - this is the home you've been waiting for! (id:61852)
Tfn Realty Inc.
141 Springside Crescent
Blue Mountains, Ontario
WINTER SEASONAL RENTAL - STEPS TO BLUE MOUNTAIN VILLAGE & LIFTS | 6 BEDROOMS | LUXURY FINISHES | EV CHARGER Experience the ultimate Blue Mountain winter in this rare, luxury 6-bedroom villa located right in the Village-no driving, no parking, just walk to the lifts, restaurants, shops, and après-ski. Professionally designed with high-end furnishings and over 6,000 sq. ft. of finished space, this chalet delivers the perfect mix of comfort, style, and convenience for families or executive groups. Highlights Spacious open-concept living with soaring ceilings & designer lighting Chef's kitchen with Sub-Zero & WOLF appliances-ideal for hosting Elegant primary suite with balcony + stunning mountain views Custom bunk room for kids + portable bassinet Two guest rooms with shared balcony4.5 spa-inspired bathrooms with rain showers & built-in benches Custom games lounge with billiards, bar & entertainment zone Private wellness/yoga room or remote office with panoramic views Fully finished lower level + second-floor laundry Outdoor Lifestyle Covered loggia perfect for winter fires Garage with ski & bike storage EV Charger + parking for 6 vehicles The ultimate winter home base-steps to skiing, snowshoeing, and Village nightlife. Premium luxury, unbeatable location, and every comfort for an unforgettable seasonal stay. (id:61852)
Upshift Realty Inc.
14 Fox Run
Hamilton, Ontario
Welcome to this move-in-ready 3-bed, 3-bath freehold townhome, perfectly situated in one of Waterdown's most family-friendly neighbourhoods. This end unit offers both comfort and convenience, with thoughtful updates throughout. The main and upstairs floors have been freshly painted, along with the garage and front door. Featuring new bathroom faucets, granite countertops, and brand new appliances (built-in microwave, dishwasher and gas stove). Washer and dryer were also replaced in May. This home offers a functional layout with a finished basement, perfect for a family room, play space, or home office. Enjoy cozy evenings with two fireplaces (one electric & gas), and take advantage of the generous backyard space, ideal for entertaining or relaxing outdoors. The spacious bedrooms provide comfort and privacy for the whole family, while the single-car garage and driveway add everyday convenience. Located close to schools bus routes, parks, shopping, and transit. Don't miss this opportunity! (id:61852)
Revel Realty Inc.
1 - 343 George Street N
Cambridge, Ontario
Welcome to the Riverwalk community of Cambridge, an upscale enclave along the Grand River where sophistication and nature live side by side. This end unit has been completely renovated to showcase a more open-concept main floor, with cleared sightlines that let light, laughter, and guests move freely. The main-floor bedroom offers both comfort and convenience, paired with a stunning 5-piece ensuite featuring a freestanding jetted tub, glass shower, and double vanity. From here, step directly onto the private deck and take in the serenity of a backyard that overlooks the Grand River, a view that feels like a retreat every single day. A versatile formal dining room doubles perfectly as a home office or library. The fully finished walkout basement expands your living space, complete with a second bedroom, additional living area, and the warmth of a gas fireplace. Ideal for guests, family, or a private retreat. Beyond the home itself, Riverwalk offers a lifestyle that blends comfort and community. Residents enjoy exclusive access to amenities such as a clubhouse, party room, and visitor parking, all set within beautifully maintained grounds that include a community garden and arboretum. Step outside and youre just moments from the Walter Bean Grand River Trailhead, perfect for morning walks, cycling, or simply soaking in the riverside views. With recent upgrades including a 2025 heat pump and roof, and a setting that balances privacy with connection, this residence is ideal for those seeking an elevated living experience, whether downsizing in style or embracing riverside living for the first time. (id:61852)
Exp Realty
181 Wilmot Road
Brantford, Ontario
Gorgeous very bright and welcoming highly upgraded 3 beds 3 baths 1 car garage detached house. 3 decent sized bedrooms. DD entry. Lovely porch with iron railing. Spacious upgraded kitchen w extended cabinets, huge central island, and microwave shelf. High end SS appliances. High-quality Zebra blinds. Hardwood floors all through except un the bedrooms. 9' ceiling. 8' high mirrored cabinets and doors on main flr. Oak stairs w iron pickets. Spacious laundry room. Master bedroom w 5 piece ensuite (bathtub & standing shower & large vanity). Garage door opener. Full unfinished basement for extra family living space & storage. Very quiet & safe neighborhood for families with kids! Close to all amenities: schools, school bus route, Shopping, and tansit /transportation, etc Near a new coming-up elementary school, park and the Shellard sports and recreation center. Mins to Costco Brantford. Settle your family in before the winter and enjoy a warm festive Holidays season and New Year in this lovely home.. (id:61852)
Right At Home Realty
55 West 22nd Street
Hamilton, Ontario
Discover this meticulously crafted 2,900 sq. ft. residence featuring 6 spacious bedrooms and 5 stylish bathrooms. From the porcelain-tiled foyer with quartz accents to the soaring vaulted ceilings, every detail has been thoughtfully curated. The open-concept layout seamlessly connects the living, dining, and kitchen areas, highlighted by chevron white oak hardwood flooring and abundant natural light. The chef-inspired kitchen showcases custom European walnut cabinetry, quartz countertops, and premium appliances, including a Samsung fridge and Fisher & Paykel built-in coffee machine. The inviting living room features a Valor electric fireplace framed in rift-cut white oak, creating a warm, sophisticated space. The luxurious primary suite includes vaulted ceilings, a Napoleon electric fireplace, and a spa-like ensuite with dual fogless LED mirrors and a glass-enclosed shower. The fully finished lower level offers additional living space, a second kitchen, and large bedrooms with custom-built-in closets perfect for guests or extended family. Outside, enjoy a beautifully landscaped exterior with stucco and composite teak panelling, an oversized wooden deck, and parking for up to 8 vehicles. This home perfectly blends contemporary elegance with everyday comfort. Luxury Certified. (id:61852)
RE/MAX Escarpment Realty Inc.
4053 Watson Road S
Puslinch, Ontario
UNINTERRUPTED WATER VIEWS AWAIT YOU! Nestled atop one of the highest points in Puslinch and just minutes from the charming Campbellville equestrian community, this unique opportunity invites you to either build your dream home (initial drawings and survey available)or reimagine the existing structure on a generous 1-acre lot (225 x 194 feet). Experience a beautiful nature sanctuary with stunning views of Mountsberg Reservoir, which spans 472 acres outside your door. Each morning, wake up to vibrant sunrises illuminating your backyard. The recently constructed garage measures 24x28 ft and is fully insulated, featuring three layers of high-density foam beneath engineered wood siding. It is framed with sturdy 2x6 lumber, topped with a durable steel roof, and equipped with a 100 Amp electrical panel and an EV charger.With buried water and sewer lines running to the garage foundation, the upper level can easily be transformed into a workshop or studio apartment, enhancing the investment! This incredible setting isn't just a building lot; its also the perfect starter home for those dreaming of a country lifestyle that could become your family retreat. Currently, the property boasts a loft bungalow with an abundance of windows, a spacious great room, a luxurious kitchen ready for culinary adventures, and sleeping quarters with both a main floor bedroom and a whimsical loft bedroom. Theres also a wood stove, heat pumps, and AC. You'll also love the charming cordwood garden shed. Conveniently located close toHighway 401, commuting to Guelph, Burlington, Hamilton, and the GTA is easy. Experiences awaits nearby, including a boat launch where you can fish or paddle in your kayak or non-motorized boats. Additionally, you'll discover a variety of beautiful hiking trails and excellent fishing opportunities in the area, all surrounded by breathtaking scenery. Start planning your visit and be first in line for your new lifestyle and investment today! (id:61852)
Royal LePage Burloak Real Estate Services
735 George Street
Burlington, Ontario
Stunning custom home on a 63' x 136' lot in downtown Burlington. Professionally landscaped yard with heated pool and detached year-round living space, ideal as a nanny suite, office, or guest house-includes kitchenette, 3-pc bath, and cozy lounge. Inside features coffered ceilings, 8" hand-scribed hardwood, custom millwork, and gourmet kitchen with quartz counters, bold blue island, premium appliances, and coffee bar. French doors open to a covered deck with sunken hot tub. Family room with wood-burning fireplace. Luxurious primary suite with spa-like ensuite and custom dressing room. Three additional bedrooms and stylish 4-pc bath upstairs. Finished lower level with rec room, 2-pc bath, and laundry/wet bar with granite and full-size fridge. (id:61852)
Stonemill Realty Inc.
38 - 178 Westcourt Place
Waterloo, Ontario
Beautifully Maintained Condo Townhome in Prime Waterloo Location! this perfectly situated within WALKING FISTANCE to the University of Waterloo, T&T Supermarket, bus stops, and a variety of dine-in restaurants and everyday amenities. This bright and functional home offers two bedrooms on the main level WITH LARGE WINDOWS THROUGHOUT and an additional bedroom in the finished basement, providing flexible living arrangements for residents. The unit includes one designated parking spot and internet access, adding to the ease of living.With en-suite laundry, efficient electrical heating, and well-kept appliances, this home delivers both practicality and value. Ideal for a small group of students, working professionals, or a small family seeking a comfortable and conveniently located residence in Waterloo. FOR SHOWING CONTACT :647-656-1889 preferred mode of communication is TEXT (id:61852)
Exp Realty
Upper - 2068 Dundas Street W
Toronto, Ontario
Tastefully Curated Two-Storey, Fully Furnished 2 Bed, 2 Bath In Roncesvalles/Dundas West, High Ceilings, Hardwood Floors, And Beautifully Tiled Bathrooms Set A Modern Yet Warm Natural Feel Throughout, Open Main Level With Custom Feature Walls, HD Projector And Surround Sound, Chef's Kitchen With Wolf Gas Stove Plus A Large Kitchen Island And Dining, Upstairs Two Generous Bedrooms With Extensive Custom Closets, Spa-Style Bath With Deep Tub And Walk-In Shower, And An Ensuite Laundry Room, Outdoor Living With A Large Private Deck For Entertaining And A Balcony Off The Primary, Steps To Dundas West Station And UP Express/GO, Close To Roncesvalles Shops And Dining, Sorauren Park, High Park, And The Railpath, Turnkey And Move-In Ready, Six-Month Term Preferred, Open To 3-9 Month Terms. (id:61852)
Psr
601 - 340 Plains Road E
Burlington, Ontario
Spectacular 1 Bed + Den / 1 Bath, 750 sq.ft Corner Unit on the Top Floor (6th floor) in the Beautiful, Trending Community of Aldershot in Burlington. Less than 5 years Old Building. Upgraded Laminate Flooring throughout. Stunning 10 ft Ceilings, Bright Open Concept Living and Dining Rooms with Large Windows with Views of the City and the Escarpment. The Living Room opens to a Large, Private Balcony. Modern Kitchen with Quartz Countertops, Backsplash and Stainless Steel Appliances. Easy Access to Go Transit and Major HWYs 403 and QEW, Close to Burlington Hospital, Schools, Parks, Dining and Shopping. Do not Miss out! (id:61852)
Century 21 Miller Real Estate Ltd.
1147 Saturnia Crescent
Mississauga, Ontario
Welcome to this newly renovated 3-level backsplit located in Applewood, one of Mississauga's most sought-after neighborhoods. This modern semi-detached home features 3 spacious bedrooms, brand new hardwood flooring, and fully updated bathrooms and kitchens perfectly blending comfort and contemporary style. Enjoy the bright, open-concept living and dining areas that flow effortlessly into a sleek, updated kitchen. A Washroom on each level and Pot lights throughout with upper and lower laundry perfect for separating living quarters if desired. The home also boasts a newly paved driveway and a convenient carport for ample parking. One of the standout features is the separate entrance to a fully finished basement, offering excellent income potential or a private space for extended family living. Whether you're looking to generate rental income or accommodate multi-generational living, this versatile layout has you covered. Situated on quiet and mature street, you're just minutes away from top schools, parks, shopping, public transit, and major highways. This move-in ready gem is a rare find, don't miss your chance to own a modern home with built-in flexibility and value! (id:61852)
Right At Home Realty
34 Gillis Road
Brampton, Ontario
Welcome to 34 Gillis Rd - a beautifully upgraded 4-bedroom detached home offering modern comfort, style, and exceptional living space. Featuring a striking stucco and stone exterior with a grand double-door entry, this home boasts a spacious, open-concept main floor with 9 ft smooth ceilings, hardwood floors, and a cozy fireplace. The upgraded modern kitchen includes a centre island, porcelain tile flooring, a large breakfast area, and a convenient pantry -perfect for daily living and entertaining. The second floor offers 3 full bathrooms, including a luxurious primary suite with his & hers walk-in closets and a 5-piece ensuite with a standing shower and glass enclosure. With premium finishes throughout and exceptional curb appeal, this home is perfect for families seeking comfort, style, and convenience. (id:61852)
RE/MAX Experts
107 - 1480 Britannia Road W
Mississauga, Ontario
Beautiful, sun-filled 3-bedroom, 3-washroom semi-detached home in the highly sought-after EastCredit area of Mississauga, featuring a modern open-concept main floor with pot lights,hardwood and tile flooring, upgraded kitchen with stainless steel appliances, quartz counters,stylish backsplash, and inside access to the garage. This carpet-free home offers an upgraded hardwood staircase leading to a second floor with laminate flooring, a spacious primary bedroom with a walk-in closet and 4-piece ensuite, plus two additional large bedrooms with big windows and ample closet space. The bright walk-out lower level opens to a beautiful backyard,perfect for relaxation and entertaining. Conveniently located close to top-rated schools,shopping centres, bus stops, public transit, and with easy access to Highways 403 and 401,this home offers comfort, style, and exceptional convenience in a prime Mississauga location. (id:61852)
Century 21 Green Realty Inc.
Ll03/06 - 4275 Village Centre Court
Mississauga, Ontario
Amazing office space in the heart of Mississauga in a professional complex. Zoned Medical/office. Rent includes: hydro, gas and water. (id:61852)
Homelife/response Realty Inc.
405 - 3170 Erin Mills Parkway
Mississauga, Ontario
Bright, Stylish & Exceptionally Private Loft Living! Step into this sun-filled 2 Bedroom corner loft where soaring 19-ft ceilings and dramatic floor-to-ceiling windows flood the space with natural light. The open-concept layout is ideal for both everyday living and entertaining, featuring a gourmet kitchen with granite counters, custom backsplash, luxurious stainless steel appliances and a breakfast bar. The main floor offers its own balcony with gas BBQ hook-up. The 2nd floor primary bedroom offers a 3-piece ensuite, custom sliding closets, and a walk-out to a 269+ sq ft private terrace. Enjoy 315+ sq ft of private outdoor space, two full bathrooms, upgraded lighting throughout, and motorized blackout blinds for comfort and privacy. Tucked away in a quiet low-rise building, this luxurious suite offers rare peace and privacy with no upstairs neighbours and minimal foot traffic. Located minutes to the QEW/403/407, transit, trails, U Of T Mississauga, and shopping. This is bright, stylish loft living at its best. Includes one storage locker & parking spot. (id:61852)
Royal LePage Signature Realty
141 - 250 Sunny Meadow Boulevard
Brampton, Ontario
A beautifully maintained and bright 2-bedroom stacked townhouse located in one of Brampton'smost desirable and family-friendly communities. This inviting upper-level unit offers a modernlifestyle with a thoughtfully designed open-concept floor plan that seamlessly connects theliving, dining, and kitchen areas. Complete with stainless steel appliances, ample cabinetspace, and contemporary finishes, the kitchen is perfect for cooking and entertaining. Largewindows throughout allow for plenty of natural light, creating a warm and welcoming atmosphere.The suite also features a private open balcony - ideal for a morning coffee or eveningrelaxation. Includes one surface-level parking spot. Located steps from a plaza, playground, transit, and library. Just minutes from HWY 410,Brampton Civic Hospital, Trinity Commons Mall, and Bramalea City Centre. Enjoy the comfort andconvenience of living in the heart of Brampton, ideal for young couples, small families, orprofessionals. Close to schools, places of worship, and essential amenities. Tenant is responsible for water heater rental and liability insurance. (id:61852)
Kingsway Real Estate
16 - 7255 Dooley Drive
Mississauga, Ontario
The Perfect 3 Bedroom Townhome in the Family Oriented Malton Community of Mississauga! *Beautiful All Brick Curb Appeal *Long Driveway *Brick Interlock Front Patio *Hardwood Floors Throughout *Gourmet Kitchen W/ S/S Appliances *Ceramic Tile Backsplash *Large Breakfast Area *Family Room Walk-Out To Backyard *Hardwood Steps W/ Roth Iron Pickets *Large Windows - Sunfilled *Spacious Bedrooms *4 Pc Spa Like Bathroom W/ Pot Lights & Custom Shower *Finished Basement W/ Wainscotting *Location! Location! Location! *Less Than 1 Km to Public School, Middle School & Highschool *3 Minute Walk to Park *Steps from all Places of Worship, Shopping, Transit, Amenities & More! Must See!! (id:61852)
Homelife Eagle Realty Inc.
837 Windermere Avenue
Toronto, Ontario
Character You Can Feel, Comfort You Can Count On! There's a certain kind of home that just feels right the moment you walk through the door. It's not about flash or size-it's about warmth, quality & subtle charm of thoughtful design. Renovated in 2021, it offers the rare blend of preserved character & fully modernized comfort, w/ every essential updated, from wiring & furnace to central air. Before you even cross the threshold, the experience begins on the inviting front porch which doubles as a mudroom, a thoughtful touch that adds much needed everyday function. The main floor flows w/ natural light & intuitive design. The front living room is a welcoming retreat, anchored by a fully functioning wood-burning fireplace that adds both ambience & authenticity. Adjoining dining area flows easily into the renovated kitchen, which has been fully reimagined for modern life. With sleek cabinetry, stone counters, and quality appliances, this kitchen is more than just a place to cook-it's a space designed to connect. Just off the kitchen, a sun-filled flex space serves as the perfect breakfast nook, home office. Upstairs, the home continues to impress with three sweet bedrooms all with closets. The family bathroom has been renovated with a designer's touch, makes your morning routine feel just a little more elevated. The lower level adds even more living space, with a cozy, professionally renovated basement that's as functional as it is inviting. Custom built-ins add style and storage, while a fully modern laundry rm has the practical side of life equally covered. Outside the property stretches on an impressive 147 ft depth, offering rare outdoor space in this west-end pocket. Step out from the kitchen onto a large back deck, great for entertaining, summer dinners, or lazy weekend brunches. Family friendly location, just steps to one of the best elementary school in the west (King George PS). (id:61852)
Sage Real Estate Limited
37 Markland Drive
Toronto, Ontario
Welcome To This Stunning Fully Renovated Top-to-Bottom Bungalow Offering Over 2,400 Sq Ft of Exceptional Living Space. Finished to the highest standards, this home features pot lights throughout, an outstanding modern kitchen with top-of-the-line appliances, quartz countertops & backsplash, and a breakfast bar. The open-concept living & dining area boasts a large picture window that fills the space with natural light. A main-floor office is perfect for working from home or can be used as a study. The primary bedroom includes a 4-pc ensuite, while the second bedroom offers direct access to a beautiful private deck. A 5-pc main bathroom completes the main level. The fully renovated lower level, accessible through a separate side entrance, provides excellent additional living space with 2 bedrooms, a 4-pc bathroom, and a generous recreation/living area - ideal for extended family. Additional convenience includes direct access to the backyard through the garage. Electric Car Charger.Approved building permit for the second floor addition is available. This home is truly move-in ready - spotless, elegant, and meticulously finished throughout. (id:61852)
Royal Team Realty Inc.
1434 - 165 Legion Road N
Toronto, Ontario
Welcome to California Condos in Mystic Pointe, where modern living meets an exceptional lifestyle. This beautifully updated suite features nearly complete renovations throughout, including new premium vinyl flooring, kitchen cabinetry/hardware, large sink with a stylish faucet, and newer appliances for your convenience. The partially updated bathroom also boasts a new vanity and mirror, creating a fresh, contemporary feel from the moment you walk in. The primary bedroom features a spacious closet with modern custom shelving for exceptional organization and style. After dinner, step out onto the balcony to enjoy the breathtaking sunsets. Residents of California Condos enjoy a remarkable collection of amenities designed for wellness, recreation, and social connection. These include both an indoor and outdoor pool, saunas, hot tubs, two well-equipped gyms on separate levels, a basketball and badminton court, yoga and pilates studio, a party room, guest suites, ample visitor parking, 24 hr security/concierge services, among many others. Nestled just steps from Grand Avenue Park and Humber Bay Shores, this vibrant location provides walking access to the lakefront, scenic trails, cafes, dining options, and the lively community charm that makes this neighbourhood highly sought after. Additionally, you have the highway, and Mimico GO nearby. This beautifully updated condo, located in an amenity-rich building in one of South Etobicoke's most desirable areas, presents an exceptional lifestyle opportunity. Your new home awaits! (id:61852)
RE/MAX Professionals Inc.
7610 Anaka Drive
Mississauga, Ontario
Beautiful and spacious 5-level back split in a prime Mississauga location, 7610 Anaka Dr offers 4 generous bedrooms, a huge open-concept living and dining area, a large kitchen, and a cozy family room with a walkout to the backyard and a covered patio, with no house behind for added privacy. The home features a legal garage with internal access, two separate laundries, and an in-law suite on the lower level with its own kitchen, bedroom, and washroom, plus a legal basement pending final approval from the City. An outstanding choice for multi-generational living and a remarkable income-producing opportunity! All bedrooms are a great size, and the property is conveniently close to schools, bus routes, Malton GO Station, parks, shopping, and all amenities-making it an ideal home for families and investors alike. (id:61852)
RE/MAX Gold Realty Inc.
