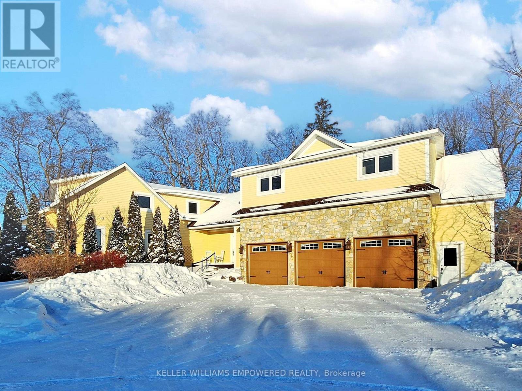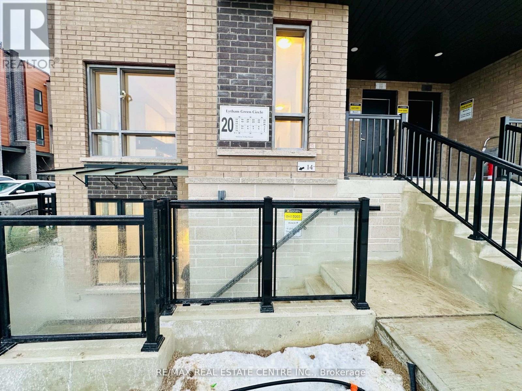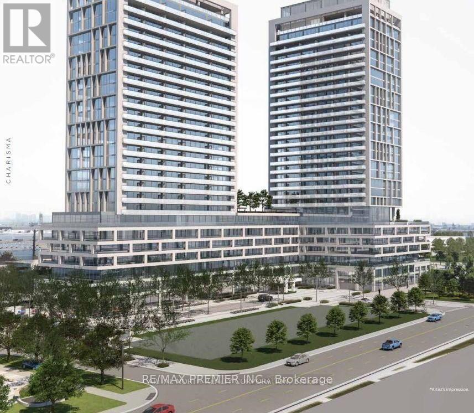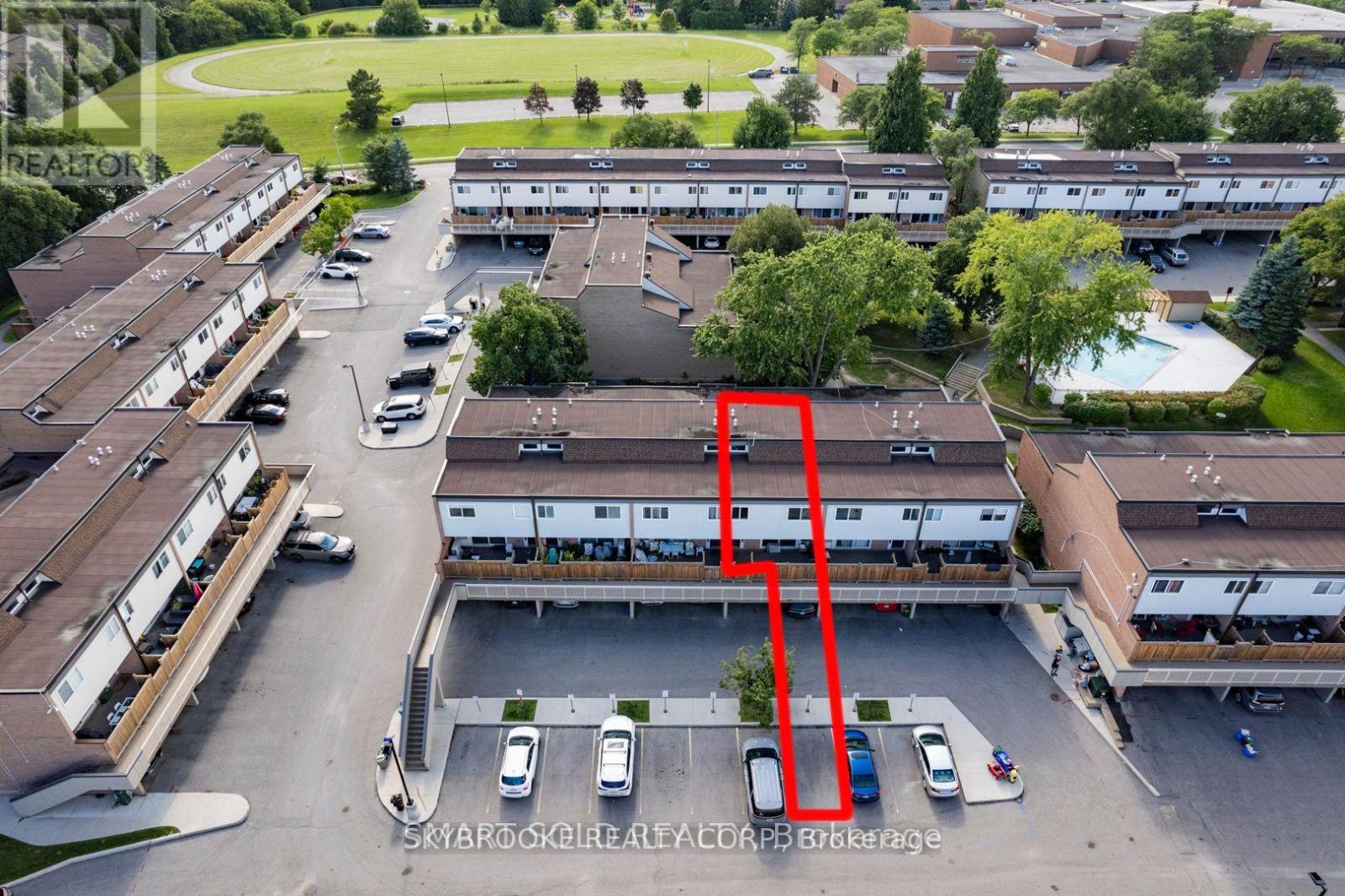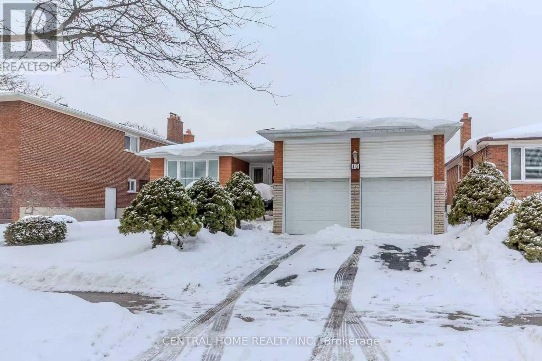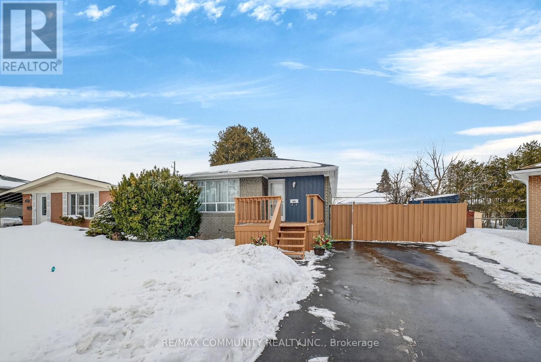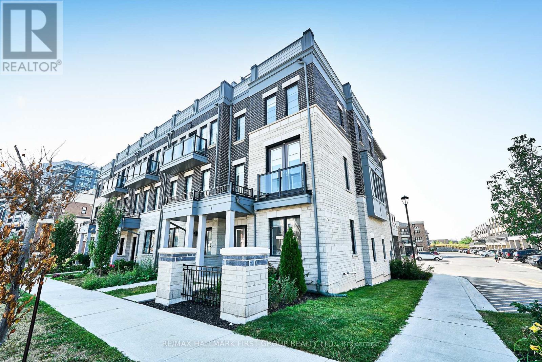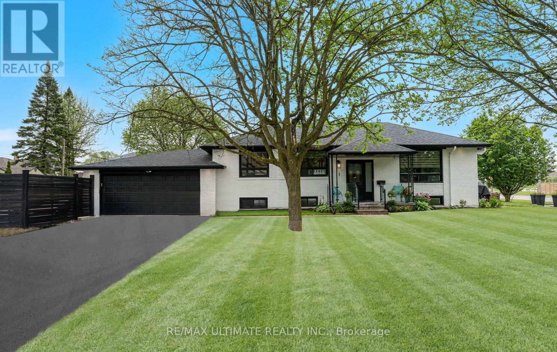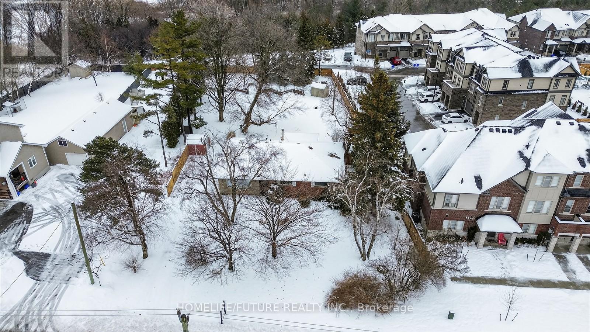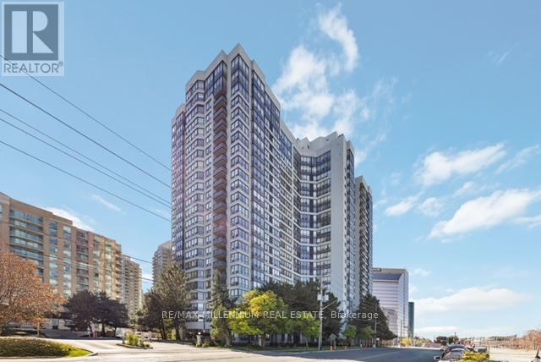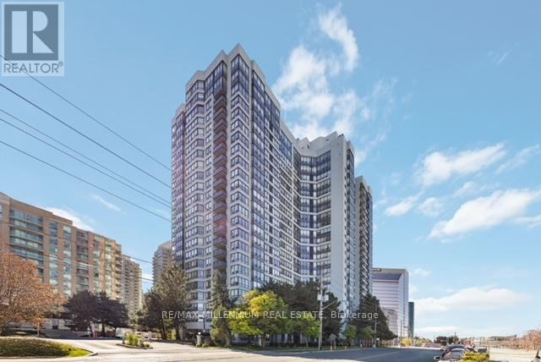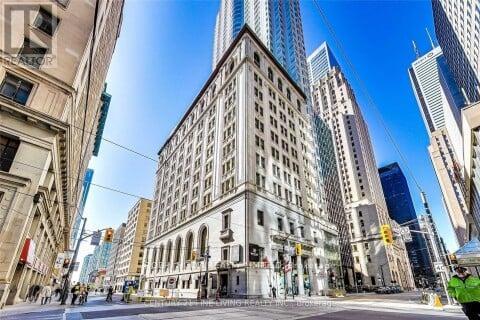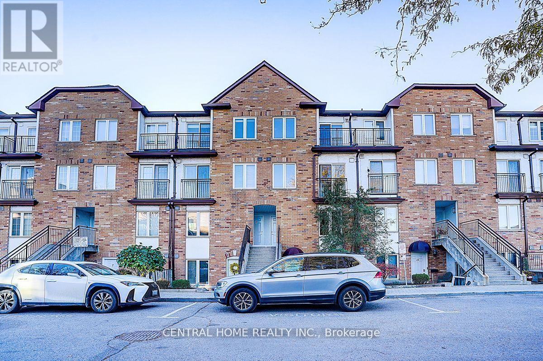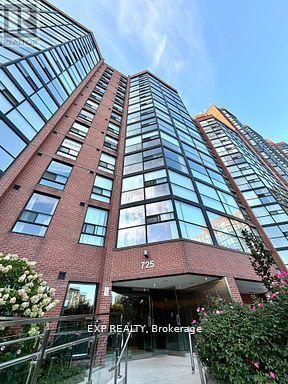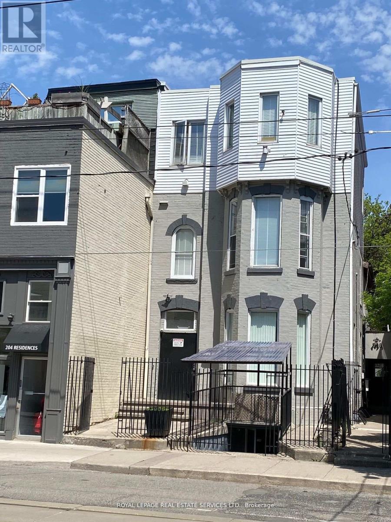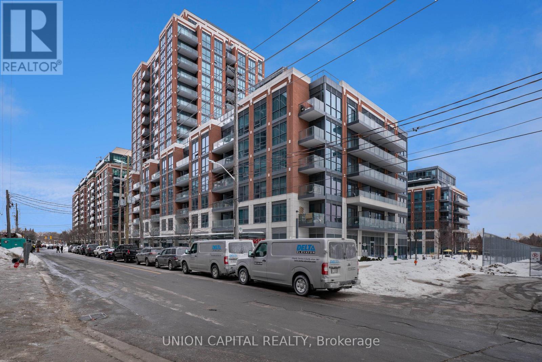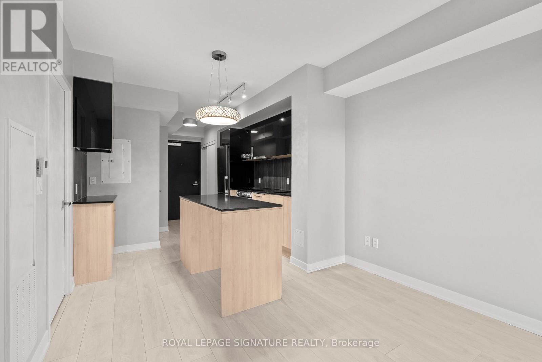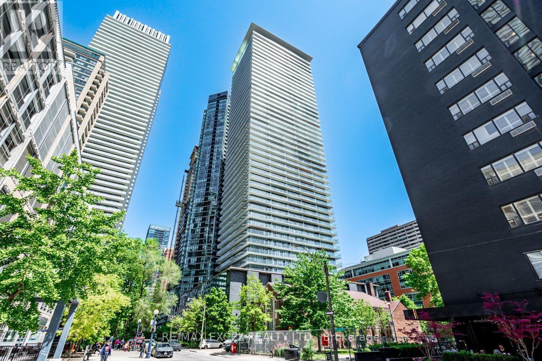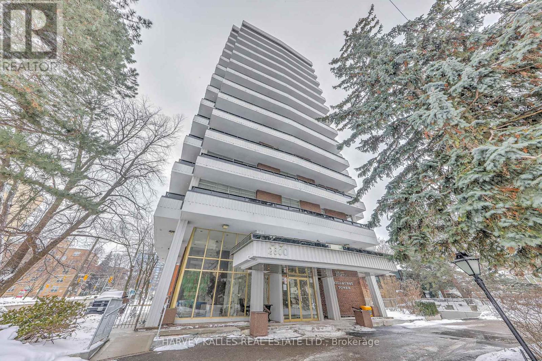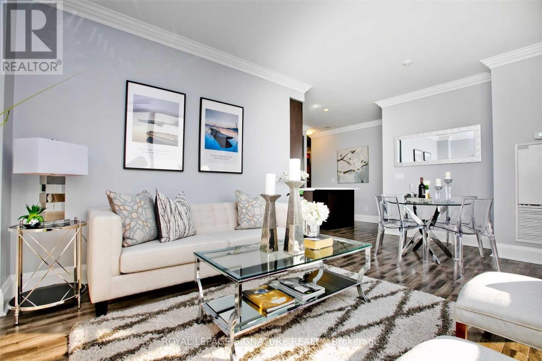8 Macleod Estate Court
Richmond Hill, Ontario
Exceptional living on just over a 1/2 acre lot backing onto Protected Phillips Lake, in the center of York Region! Enjoy Muskoka views every day of the week from Richmond Hill! Gorgeous four-season scenic views of the lake. Enjoy spacious principal rooms with built-in speakers and flooded with natural light. Dream kitchen features valence lighting, centre island accented with pendant lights above and room for 4 stools with soapstone countertops overlooking the family room and sunroom with floor-to-ceiling stone gas fireplace, reclaimed vintage wood mantle and unparalleled lake views. Amazing Primary bedroom features soaring Cathedral ceilings, gas fireplace with granite surround, spa-like ensuite with vaulted ceiling, brick feature wall, reclaimed barn beam built vanity and two walk-in closets. Primary bedroom laundry area and second floor main laundry room. Lower level boasts a recreation room with pool light feature, additional bedroom and bathroom. Observation deck in rear grounds overlooking Phillips Lake. Table space for games on the grounds. Fantastic 3-car heated garage for working on your special horse power projects. Walking distance to Yonge Street. Excellent schools nearby including St. Andrew's College and St. Anne's School, Holy Trinity and Country Day School. Just 5 minutes to fine dining and shops offered in Richmond Hill and Aurora. (id:61852)
Keller Williams Empowered Realty
1485 Davis Loop
Innisfil, Ontario
Beautifully designed detached home featuring a functional open-concept layout with spacious living and dining areas, a well-appointed kitchen with central island and bright breakfast area, and a sunken mudroom with direct access from the double car garage. The inviting great room offers a cozy gas fireplace, ideal for everyday living and entertaining. Upstairs, the generous primary bedroom includes a walk-in closet and private 5-piece ensuite, complemented by three additional well-sized bedrooms, one with walk-out to balcony, a full main bath, and convenient second-floor laundry. Unfinished basement provides excellent future potential. Located in a desirable neighbourhood close to amenities. (id:61852)
Rising Sun Real Estate Inc.
297 Ruggles Avenue
Richmond Hill, Ontario
Excellent Location! Close To Yonge. Steps To Go Train, Viva, Mall, Community Centre, Mins To Hospital, Highway 404 & 407, Walmart & Library. Renovated Recently, Open Concept, 3 Bedroom Bungalow, Hardwood Floor Throughout, Granite Kitchen Floor, Granite Counter Top. Private Laundry. Main Floor For Rent Only. (id:61852)
RE/MAX Imperial Realty Inc.
14 - 20 Lytham Green Circle
Newmarket, Ontario
This Stacked Condo Townhouse boasts a modern layout designed for comfort and efficiency, One Bedroom Apartment, Large Patio, 1 Underground Parking and functional interior space. It comes with Brand New Stainless Steel Appliances. Large Windows and High Ceilings provide with tons of sunlight! High-End Finishes. Situated at Yonge & Davis, this prime location offers unparalleled convenience and easy access to shopping, dining, and entertainment options. Enjoy the vibrant city lifestyle with nearby parks, cafes, close to To Hwy 400 And Hwy 404 and much more! Don't miss the chance to live in a piece of luxury living in Newmarket! (id:61852)
RE/MAX Real Estate Centre Inc.
1410 - 8960 Jane Street
Vaughan, Ontario
Charisma South Tower! 2 Bedroom 3 Bathrooms Corner Suite + Parking + Bicycle Locker! Featuring 9 ft. Ceiling, Facing Spectacular South West City Views! Preferred Floor Plan (969 Sf + 174 Sf Balcony) Ultra-Modern Finishes, European Style Kitchen With Centre Island, Quartz Countertop, Ceramic Backsplash, Full Size Appliances Package, Grand Primary Bedroom 3 Pc Ensuite With 24 Hrs. consirage, Open Concept Layout And Modern Finishes Throughout. Indulge In Top-Tier Amenities: Relax In The Theatre, Billiards And Games Rooms, Play Bocce, Groom Pets, Or Host In The Private Dining Room On The Main Floor. The 6th Floor Features An Outdoor Pool, Terrace, Lounge, Fitness Club And Yoga Studio. The Rooftop Offers A Party Room And Terrace For Unforgettable Gatherings. Located In An Established Community, You're Minutes From Transit, Hospitals, Shopping And Dinning. Make Charisma Your Home Today! Large Walk-In Closet, Close To Hospital, Vaughan Mills, T.T.C. Subway & Much More!All applicants must provide full credit report for each tenant, pay stubs, job letter, at least two past landlord references, and rental application. No smoking and No pets. (id:61852)
RE/MAX Premier Inc.
118 - 244 Milestone Crescent
Aurora, Ontario
Welcome to 244 Milestone Crescent A Rare Find in the Heart of Aurora Village!This beautifully maintained 3-bedroom, 2-bathroom condo townhouse offers spacious and functional living in one of Auroras most sought-after communities. Enjoy the bright and airy open-concept layout with a large living room that walks out to a private balcony perfect for BBQs and outdoor entertaining. The elevated dining area overlooks the living space, creating a seamless and inviting atmosphere for gatherings.The unfinished basement gives endless opportunities and extra space ideal for a home office, gym, or playroom. Located just steps from Yonge Street and the GO Station, this home is perfect for first-time buyers, young families, or savvy investors looking for an excellent opportunity in a family-friendly neighbourhood.Conveniently situated across from Aurora Heights Public School and walking distance to Wellington Public School and St. Joseph CES, this location offers top-tier accessibility to schools, amenities, parks, public transit, and more.Recent upgrades include:-New windows-New carport door (paid for by the seller)-A newly renovated outdoor pool-Ample visitor parking within the complex (id:61852)
Skybrooke Realty Corp.
12 Scarden Avenue
Toronto, Ontario
Beautiful 3 bedroom brand new renovated basement in Prime Location - Steps to TTC & Minutes to Hwy 401! Bright and spacious basement for rent. Offering functional layout and generous room sizes throughout. Quiet, south-facing home in a fantastic family-friendly neighborhood-steps to parks, TTC, schools, shopping, and restaurants, with quick highway access. Ideal for professionals or small families seeking comfort, convenience, and quality living. Simply move in and enjoy! (Virtual Staging, no furniture included) (id:61852)
Central Home Realty Inc.
855 Zator Avenue
Pickering, Ontario
5 Mins to BEACH & WATERFRONT TRAILS & BOAT MARINA. ULTIMATE AREA FOR RETIREMENT or For FAMILIES to ENJOY a COTTAGE LIKE LIFESTYLE Within the CITY-LIFE. Beautiful Bungalow HAS GREAT INTERIOR &EXTERIOR VALUES; Kitchen with Gold Color Theme features Corian countertop WITH ADDED CORIANCOUNTERTOP FOR Sitting & Dinning, Beautiful backsplash. Every renovation and update has been done with meticulous attention to detail and quality. The basement is a true bonus, providing tons of additional living space, with its huge finished area, NEW Laminate flooring, big washroom and Separate Entrance. The separate side entrance to the basement opens up possibilities for FUTUREINCOME POTENTIAL. Step outside to the BACKYARD OASIS. This property boasts one of the largest pie-shaped lots on the street, offering plenty of space for outdoor activities and entertaining. VERY Close to beaches, the waterfront trail, marinas, shops, and great local restaurants. The 401 and Go station are just a stone's throw away, making commuting and accessing amenities a breeze. Don't miss out on this rare opportunity to own a truly SPECIALBUNGALOW and unique property in Bay ridges. This home has it all charm, quality (id:61852)
RE/MAX Community Realty Inc.
1 Clarington Boulevard
Clarington, Ontario
This Exquisite 4-Bedroom, 4-Bathroom End-Unit Townhouse Spans Over 2,200 Sq Ft. - Where Over $50,000 In Premium Upgrades Elevate Modern Luxury. Boasting 9-Foot Ceilings Throughout, This Home Features An Open-Concept Main Level With Massive Windows, Flooding The Space With Natural Light And Showcasing Gleaming Hardwood Floors That Extend To The Staircase. Custom Blinds Offer UV Protection While Ensuring The Sunlight Fills The Home. The Gourmet Kitchen, Renovated In 2024, Is A Chefs Dream With A Stainless Steel Samsung Bespoke Double-Door Fridge Featuring An Auto-Filling Water Jug And Dual Ice Cube Sizes, A Matching Bespoke Stove, Dishwasher, And Over-The-Range Microwave. Quartz Countertops And Backsplash Add Elegance, While The Coffee Bar (2025) Includes A Quartz Counter, Pot Lights, Pantry, Appliance Garage, And Bar Fridge. Large Sliding Glass Doors Lead To A 200 Sq Ft Balcony, Perfect For Entertaining.The Lower Level Offers A Versatile Bedroom Or Office, Full Bathroom, And Mudroom, Ideal For Guests. Upstairs, The Primary Suite Impresses With A Walk-In Closet And A Luxurious 3-Piece Ensuite With A Walk-In Shower And Quartz Countertop. Bedroom 2 Features A Private Balcony, And A 240 Sq Ft Rooftop Terrace Provides A Stunning Retreat. A Main-Floor Powder Room Adds Convenience. 2 Car Driveway Plus 1.5 Garage Parking Spaces.Located In A Vibrant Townhouse Community With A Kids Playground, This Home Is Steps From An Elementary School, High School, Tennis Courts, Park, And Splash Park. Enjoy Proximity To Shopping, Restaurants, Coffee Shops, And The Bowmanville GO Station. Historic Downtown Bowmanville, Trails, And The Beachfront Are A Short Drive Away. With Extensive Upgrades And An Unbeatable Location, This Townhouse Is A Rare Gem! (id:61852)
RE/MAX Hallmark First Group Realty Ltd.
28 Upland Drive
Whitby, Ontario
4 bedroom detached house. BASEMENT: living/dining/kitchen/laundry/separate entrance. MAIN FLOOR: living/dining/kitchen with centre island/ family area/fire place/2pc washroom/laundry/entrance from garage/walk out to deck from kitchen/pot lights/hardwood floor. SECOND FLOOR: hardwood floor/4 bedrooms/3 washrooms/principal bedroom with 4pc washroom/walking closet. Newer furnace & AC (2021). Convenient location : easy access to Hwy 401, short walk to public transit, shops on Dundas & Thickson Rd. (id:61852)
Century 21 Regal Realty Inc.
1781 Fairport Road
Pickering, Ontario
A one-of-a-kind architectural masterpiece nestled in the prestigious Dunbarton community. This exceptional custom-built 3-garage residence, thoughtfully designed by a renowned architect, offers over 5,400 sq. ft. of above-ground living space.The open-concept layout is wrapped in expansive windows, flooding the home with abundant natural light throughout the day. A stunning custom kitchen features seamlessly integrated built-in appliances, perfect for both everyday living and entertaining.Soaring 10-foot ceilings on every level enhance the sense of space, while the open-to-below family room with a statement fireplace creates a dramatic yet inviting atmosphere.Ideally located just 2 minutes from Hwy 401 and 5 minutes to the GO Station and Pickering Town Centre, this home delivers the perfect balance of luxury, comfort, and convenience. (id:61852)
RE/MAX Hallmark First Group Realty Ltd.
1 Arnham Road
Toronto, Ontario
What sets this home apart? A truly rare combination of a 2-car garage, 4-car driveway, no sidewalk, & a premium corner lot with 2 spacious side yards! One of the most attractive bungalows currently for sale in Wexford-Maryvale offering exceptional value and great curb appeal! Tasteful and modern home that is TRULY move-in ready with 3 good sized bedrooms on the main floor, 4pc bathroom & open concept dining, living and kitchen area. The lower level has a separate entrance to a fully finished basement that is perfectly set up for a dual family or income potential. The basement extends the living space with 2 additional bedrooms, kitchen, 3pc bathroom, laundry room with storage closet & a family room with a wood burning fire place. Outdoors, enjoy a morning cup of coffee on the covered front porch, the convenience of 2 side yards, (one of which is fully fenced and the other can be fenced off) that are great for entertaining, letting the kids run free or simply enjoying the outdoors. The other added bonus is you can have one side yard for the main floor and the other for the lower level. Being on a corner lot provides extra space, more natural light, & enhanced curb appeal. Centrally located on a quiet and wonderful family-friendly street. Arnham Road leads into a cul-de-sac w/no pass-through traffic. 2-minute walk to TTC stop. Minutes to Eglinton Square, Eglinton Smart Centres, Costco, restaurants, supermarkets, Wayne Parkette, Manhattan Park, McGregor Community Centre and more. Feeder Schools are: George Peck Public School (K-8) which is walking distance or less than a 2-minute drive and Wexford Collegiate (9-12) which is about a 15-minute bus ride, 5-minute drive or 25-minute walk. All in all this home is minutes to a variety of amenities, but perfectly tucked away. Excellent Home Inspection Available Upon Request. (id:61852)
RE/MAX Ultimate Realty Inc.
2111 Prestonvale Road
Clarington, Ontario
Attention Builders!!! Welcome To 2111 Prestonvale Rd, Courtice, So Much Potential! 100 Feet X 225 Feet Lot With Development Potential Surrounded By New Subdivisions. This 1374 Sq. Ft 3+2 Bedroom Brick And Stone Bungalow Plus A Large Sunroom With Finished 2 Bedroom Basement. Very Solid Construction. Massive Back Yard Where You Can Create Endless Adventures! Heat Pump (2023) Provides Whole House Air Conditioning And Heat, With Baseboard Heating Only Used As Backup. Large Sunroom Where You Can Spend All Day Bird Watching. Recent Bathroom Renovation With Large Walk-In Shower Stall, Backyard Newly Fenced. Finished Basement With Separate Entrance. Agricultural Zoning Allows A Large Detached Garage To Be Built With Potential For A Garden Suite. 200 Amp Service To The Home. Current Parking For 4 Cars With Room To Accommodate More. Sewer On Prestonvale In Front Of The Property. (id:61852)
Homelife/future Realty Inc.
312 - 7 Bishop Avenue
Toronto, Ontario
Bright, Spacious & Unbeatable Location! Welcome to 7 Bishop Ave, where convenience meets comfort in the vibrant Yonge & Finch corridor! This sun-filled 1-bedroom suite offers an open-concept layout with sleek laminate flooring throughout, a generous primary bedroom with a double closet, and a functional living/dining space perfect for entertaining. Enjoy direct access to Finch Subway Station, GO Transit, and YRT/Viva Transit right at your doorstep comes with 1 parking spot, although no car is needed! unitSituated steps from Metro, H-Mart, Shoppers Drug Mart, Starbucks, and Tim Hortons, plus countless restaurants, banks, and parks including Olive Square Park and Hendon Park. Within minutes to Centrepoint Mall, Highway 401, and top-rated schools such as McKee Public School and Earl Haig Secondary School.This well-managed Tridel-built building offers 24-hour concierge, indoor pool, gym, sauna, billiards & party room, squash court, courtyard with BBQs, and visitor parking. Maintenance fees include all utilities, keeping monthly costs worry-free.Perfect for first-time buyers, downsizers, or investors seeking a turnkey property in one of North York's most connected communities! (id:61852)
RE/MAX Millennium Real Estate
312 - 7 Bishop Avenue
Toronto, Ontario
Bright, spacious, and perfectly located in the heart of the vibrant Yonge & Finch corridor! This sun-filled 1-bedroom suite features a modern open-concept layout with sleek laminate flooring throughout, a generous primary bedroom with double closet, and a functional living and dining area ideal for everyday living and entertaining.Enjoy unmatched convenience with direct access to Finch Subway Station, GO Transit, and YRT/Viva Transit right at your doorstep plus one included parking spot (though you may not even need a car!). Just steps to Metro, H-Mart, Shoppers Drug Mart, Starbucks, Tim Hortons, restaurants, banks, and beautiful nearby parks. Minutes to Centrepoint Mall, Highway 401, and top-rated schools.This well-managed Tridel-built building offers exceptional amenities including 24-hour concierge, indoor pool, gym, sauna, squash court, party room, billiards, courtyard with BBQs, and visitor parking. Utilities are included, making monthly living easy and worry-free.A fantastic opportunity to live in one of North York's most connected and sought-after communities! (id:61852)
RE/MAX Millennium Real Estate
1703 - 1 King Street W
Toronto, Ontario
*** Additional Listing Details - Click Brochure Link *** Elevated Executive Living in the Heart of Toronto - 1 King St WDiscover refined urban living at its finest in this newly renovated executive residence, perfectly positioned within Toronto's prestigious Financial District. Located at the iconic One King West Hotel & Residence. This luxurious suite offers an exceptional lifestyle for professionals seeking elegance, comfort, and connectivity to the PATH. All-Inclusive Living - Utilities and high-speed WiFi included Prime Downtown Location - Direct underground access to the PATH, steps from top-tier offices, dining, transit, and shopping Brand New Interior - Thoughtfully redesigned with premium finishes, sleek lines, and contemporary style Unique, Spacious & Bright Unit - Extremely rare unit, Approx. 800 sq. ft. of open-concept living, complemented by a private 200 sq. ft. rooftop terrace Furnished - Curated furnishings provide comfort and functionality while allowing for personalization. Valet Parking Available at cost (id:61852)
Robin Hood Realty Limited
11 - 988 Sheppard Avenue W
Toronto, Ontario
Welcome to this beautifully upgraded 3-bedroom, 3-washroom townhome in a prime Toronto location!Step inside to a bright and spacious living and dining area featuring wide open space and elegant pot lights throughout. The modern kitchen offers stainless steel appliances and a generous breakfast area - perfect for family meals. Upstairs, you'll find three large bedrooms, including a primary suite with a full ensuite bath. Enjoy your private backyard with serene views of the surrounding green space. Conveniently located just minutes from Highway 401, Yorkdale Shopping Centre, and York University. Walking distance to William Lyon Mackenzie Collegiate Institute and Sheppard West Subway station. (id:61852)
Central Home Realty Inc.
705 - 725 King Street W
Toronto, Ontario
Welcome to 725 King St W! This spacious 1-bedroom + den condo offers 694 sqft. in the heart of the King West entertainment district. You are welcomed by a large kitchen with full-sized appliances, black granite countertops, and a breakfast bar that sits 4. The versatile den is ideal as a home office or dining space. The Northwest exposure fills the unit with natural light and stunning sunset views. Enjoy a 4-piece bath, a large bedroom with closet space, ample storage, and access to resort-style amenities including indoor/outdoor pools, fitness and squash courts, party rooms, plus a private garden courtyard. Steps from restaurants, parks, schools, BMO Field, Exhibition Place, Harbourfront, and TTC transit, this condo is the perfect blend of comfort and city convenience. (id:61852)
Exp Realty
104 - 206 Carlton Street
Toronto, Ontario
Great Opportunity To Rent A Nice Private Room ON MAIN, FLOOR MALES ONLY, Prime Old Cabbagetown 3-StoreyProperty All-Inclusive: high speed Internet, All Utilities, Laundry Room, Modern Kitchen & Bathroom. Desirable DowntownLiving, Step To TTC, Minutes To Subway, Coffee Shop, Restaurants, Supermarket, Hospital, All Amenities. Cleaner ComesOnce A Week For Cleaning Of Kitchen, Bathroom, And Common Area. 1 Bath & 1 Kitchen Shared By Tenant On The SameFloor. (id:61852)
Royal LePage Real Estate Services Ltd.
222 - 31 Tippett Road
Toronto, Ontario
Experience Urban Living At Its Best At 31 Tippett Rd! This Bright, Spacious 1+1 bedroom 2-3 PC Bath Features An Open-Concept Layout Sleek Kitchen With Stainless Steel Appliances And Floor-To-Ceiling Windows That Fill The Space With Natural Light. The Den Offers The Perfect Work-From-Home Setup Or Extra Guest Space, 40 SF Private Open Balcony W/SE And North Views, Includes Parking And Locker. Enjoy Resort-Style Amenities-Fitness Centre, Rooftop Terrace, Party Room, Lounge, 24 HR Concierge, Gym And Much More! Conveniently Located Steps To Wilson Subway Station, Yorkdale Mall, Parks, Restaurants And All Everyday Conveniences. A Move-In-Ready Home That Truly Has It All! (id:61852)
Union Capital Realty
341 - 31 Tippett Road
Toronto, Ontario
Welcome to Southside Condos at Dufferin & Wilson! This beautiful 1-bedroom, 1-bathroom suite offers a functional layout with a spacious open-concept design. The upgraded kitchen features modern finishes, and the unit has been recently painted for a fresh feel. Floor-to-ceiling windows bring in plenty of natural light, and the bedroom comfortably fits a queen-size bed. Conveniently located just a 2-minute walk to Wilson Subway Station, with easy access to Yorkdale Mall, York University, Humber River Hospital, grocery stores, restaurants, Costco, and parks. A short drive to Highway 401 & 404 makes commuting a breeze and just 15 minutes to downtown. Building amenities include an outdoor pool and lounge, BBQ and picnic area, fitness room with steam shower, yoga room, party lounge, private dining room, kids playroom, WiFi study lounge, and pet spa. (id:61852)
Royal LePage Signature Realty
3709 - 33 Charles Street E
Toronto, Ontario
A thoughtfully designed 1-bedroom at 33 Church St. Located Steps from Yonge & Bloor and the Yorkville Village, Open Concept, Modern Designed Fleshly Painted. The streamlined kitchen is finished with quartz surfaces and built-in appliances, opening seamlessly to the living and dining area for easy everyday living. Residents enjoy a well-rounded amenity collection including 24/7 concierge service, a fully equipped gym, and a breathtaking rooftop outdoor terrace. Set in the core, Only short walk to transit, the Eaton Centre, restaurants, and entertainment. (id:61852)
RE/MAX Excel Realty Ltd.
1001 - 2600 Bathurst Street
Toronto, Ontario
The ultimate in privacy and exclusivity, this boutique building is a hidden gem featuring only 12 units and has just undergone a major renovation, including the underground garage, balconies, backup generators, and more. Spanning an entire floor and totaling approximately 2,470 sq. ft. plus 800 sq. ft. of balconies, it offers unmatched, unobstructed panoramic views. Enjoy abundant natural light streaming through floor-to-ceiling, wall-to-wall windows and sliding doors. Renovate to your personal taste. Priced at $605.00 per sq. ft., this residence includes 3 bedrooms, 2 bathrooms, rough-in for a powder room, 3 parking spaces, and 2 lockers. All of this for an asking price of $605.00 per sq. ft. A rare find! Dare to compare! (id:61852)
Harvey Kalles Real Estate Ltd.
Gph20 - 100 Harrison Garden Boulevard
Toronto, Ontario
Luxury Residences Of Avonshire By Tridel. 2 Bedroom With Open Concept Layout. Approx. 880 Sf that Feels Even Bigger! Features 9' Ceiling. Bright, Spacious. Huge Open Balcony With unobstructed View Of The City, Perfectly Extending The Living Area Outdoors. Spacious Living Room Enhanced By A Custom Wall Of Built-In Cabinetry Ideal For TV, Books, And Display. California Closets Upgrades Throughout Provide Exceptional Storage And Organization. Quality Finishes Throughout. Rare 2 Car Tandem Parking! Excellent Amenities: Indoor Pool, Gym, Party Room, Guest Suites, Concierge. Plenty Of Visitors Parking. High Quality Finishes And Thoughtful Details Create A Comfortable, Move-In Ready, Perfect for A Couple, A Growing Family, A Smart-sizer and More! * Note pictures are from a previous listing and custom entertainment unit and closet organizers have been added since these pictures (id:61852)
Royal LePage Signature Realty
