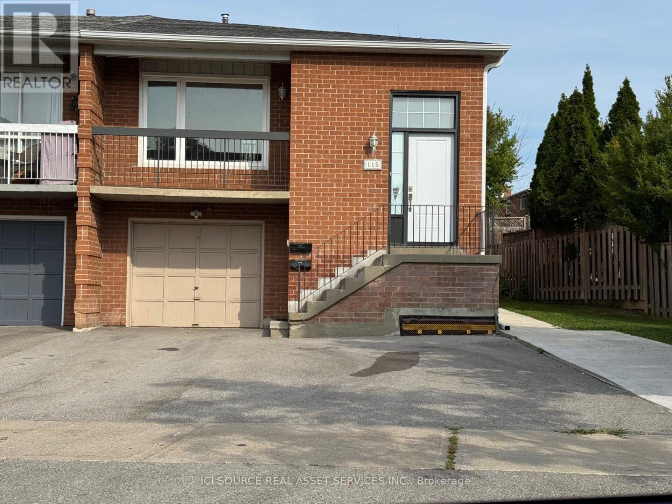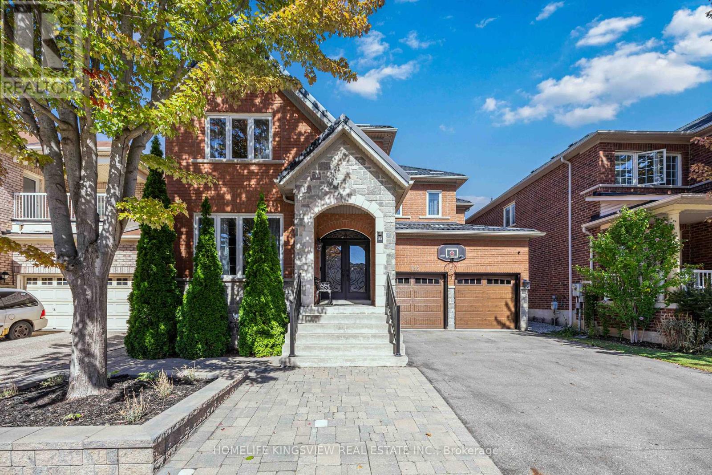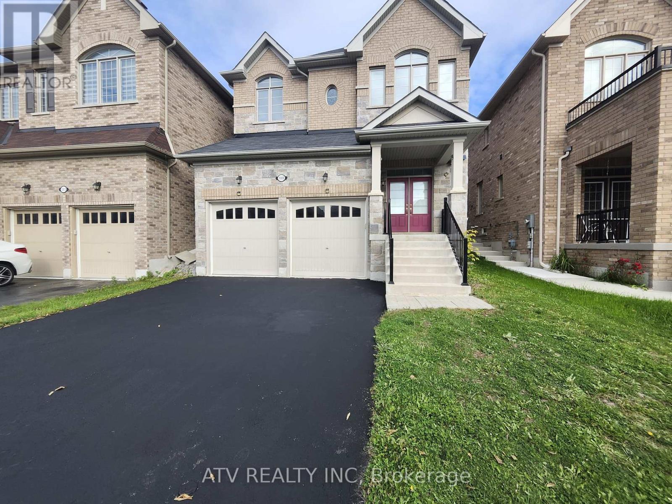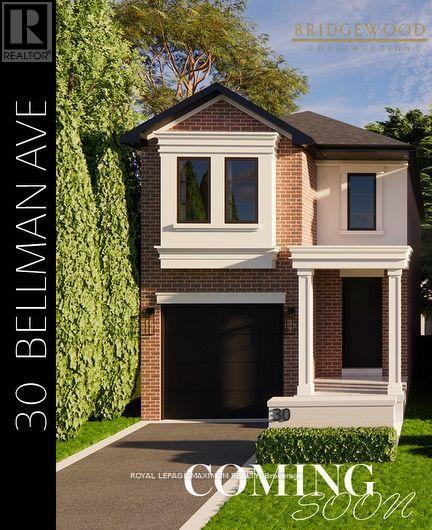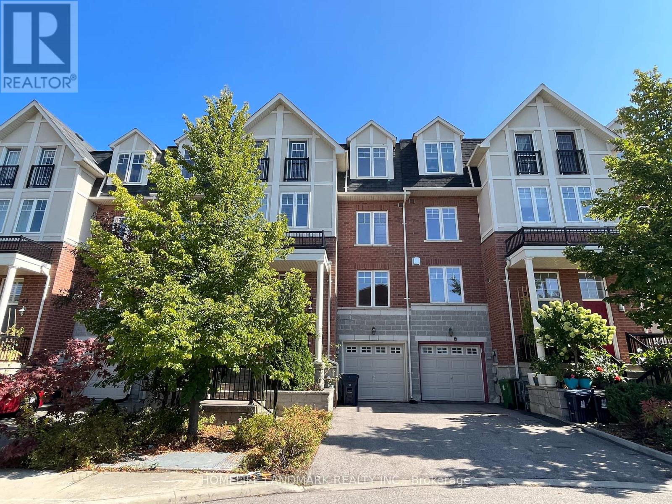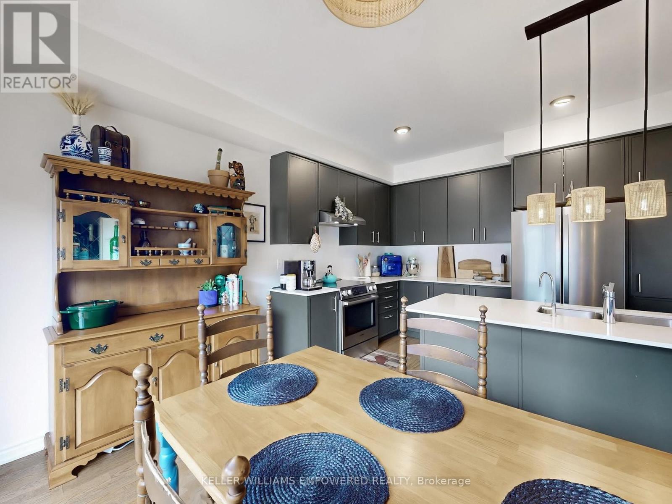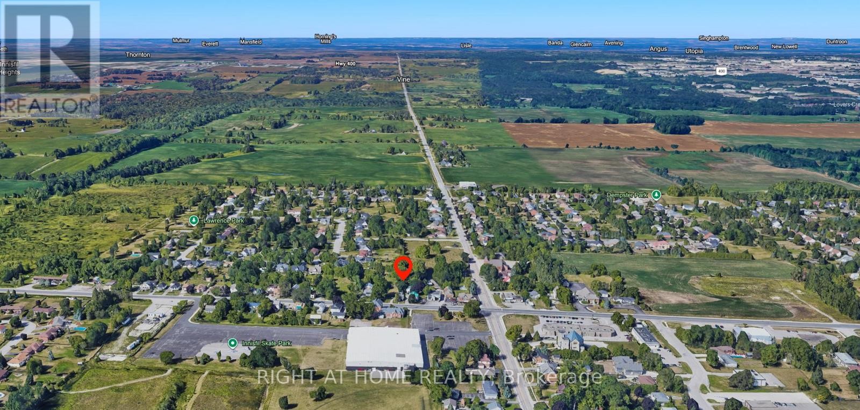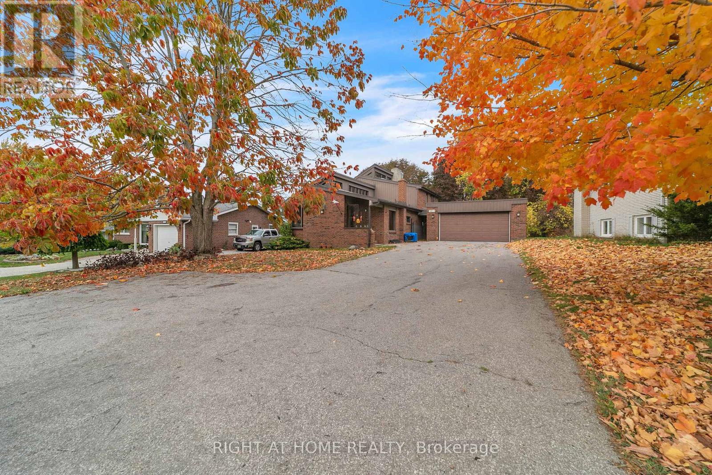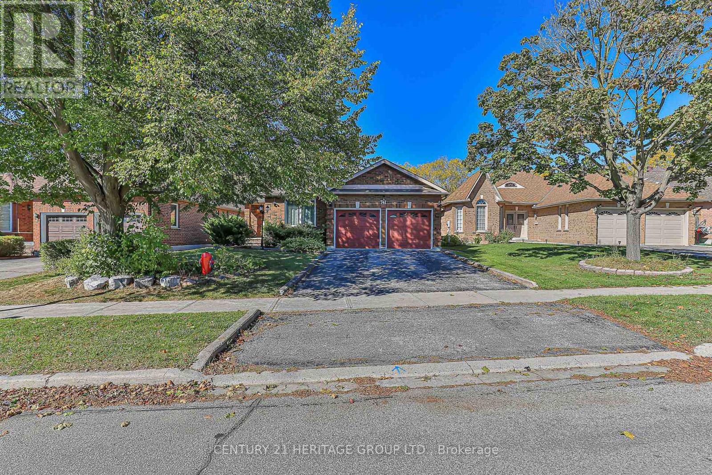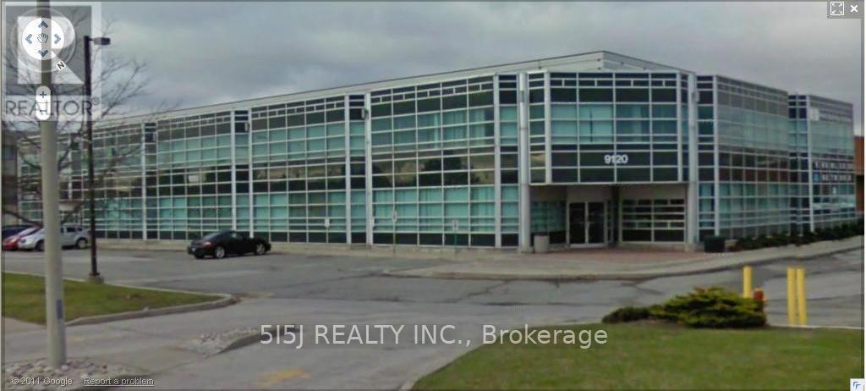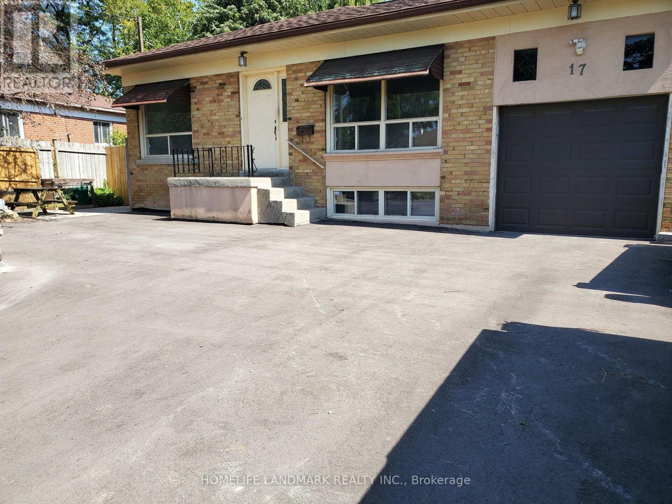Upper - 115 Tall Grass Trail
Vaughan, Ontario
Look no further, start the fall season in this beautiful unit!!! Walk through your front door and be astonished at what this home has to offer. Enjoy a renovated 3-bedroom suite. This bright backsplit upper-level space hits all the right notes. Eat-in Kitchen, New Flooring, Brand New Fridge, Stove & Dishwasher, Freshly Painted, Modern Light Fixtures, and a Huge Balcony to enjoy your morning coffee are just the beginning. $3,100 Includes All Utilities (Water, Hydro, Heat, Air Conditioning & Gas). Location: Close to Schools, Parks, Shopping, and only 100 meters to the bus stop on Jane Street. Includes: brand new fridge, stove, dishwasher, washer/dryer, and 1 Parking Spot. Non-smokers preferred. Availability: October 15, 2025. You will need to complete an application with Full Credit Report & Current Pay Stubs. *For Additional Property Details Click The Brochure Icon Below* (id:61852)
Ici Source Real Asset Services Inc.
186 Saint Francis Avenue
Vaughan, Ontario
Welcome to this beautifully upgraded home offering approximately 2,700 sq ft of living space above ground and another 1,300 sq ft in the finished basement, featuring an additional bedroom, living area, family room, and 3-piece bathroom in the highly sought-after Vellore Village community. Your dream home awaits!Curb Appeal & Upgrades: Recently installed metal roof (2025) for long-lasting durability, new garage doors, and updated windows for energy efficiency and peace of mind. Both the front and back yards feature professional landscaping and interlocking stonework, creating inviting spaces for entertaining and family enjoyment.Interior Features: 9 ceilings on the main floor, a modern kitchen with granite countertops, under-mount sink, stainless steel appliances, and tile throughout, blending style with functionality. Bathrooms have been professionally remodelled with high-end finishes, offering a spa-like experience throughout the home. Main floor laundry adds convenience, while the natural oak staircase with metal pickets provides an elegant touch.Family-Friendly Layout: With a combination of natural hardwood and parquet flooring, this home offers plenty of space to grow and create lasting memories.Prime Location: Nestled in the heart of Vellore Village, a safe, family-oriented neighbourhood close to schools, parks, shopping, churches, and with easy access to Hwy 400, this home offers both comfort and convenience.Move-in ready with major updates already completed the perfect home for your family. (id:61852)
Homelife Kingsview Real Estate Inc.
1909 Don White Court
Oshawa, Ontario
Absolutely Stunning 4 Bedroom 4 Bath Double Garage Detached, 2,411Sq/Ft House In The Heart Of Tounton Oshawa. Minutes To Sopping Mall, Schools, Hwy407/401 For Easy Commute. Take This Opportunity To View Home On A Quiet Cul-De-Sac That Boasts 9Ft Ceilings, Spacious White Kitchen, W/Island That Offers Extra Storage , Upper Cabinets And Lots Of Countertop Space. Open Concept Living & Family Room, Eat-In Kitchen W/Walk-Out To Fenced Backyard, From Breakfast Area. Separated Primary Bedroom W/5-Piece Ensuite/Oversize Soaker Tub. (id:61852)
Atv Realty Inc
30 Bellman Avenue
Toronto, Ontario
Excellent Opportunity to Build Your Dream Home! Severed Lot, Great Location and the work has been done! Plans have been submitted with City of Toronto for Detached Home. (id:61852)
Royal LePage Maximum Realty
79 John Bell Crescent
Toronto, Ontario
Fantastic Location! Quiet Cul-De-Sac Living! Huge Renovated 2,222 Sq Ft Townhome Featuring 4+1 Bedrooms 3 Bathroom With A Built-In Garage. Spacious Master Bedroom With 5-Pc Semi-Ensuite, 9-Ft Ceilings, Hardwood Flooring Throughout! Upgraded Light Fixtures with Modern Pot Lights! Large Kitchen Includes Bright Breakfast Area And Stainless-Steel Appliances! Convenient Front-Load Laundry! Walk-Out Deck Overlooking The Pond! Enjoy Breathtaking Pond Views In The Heart Of Clairlea! Fenced Backyard Complete The Perfect Setup For Comfort And Style! Deep Garage Access To Home! Steps To TTC, Warden Woods Park, Trails, Community Centre, And Top Schools! Close To Highway And Downtown, Offering The Perfect Balance Of Work, Life, And City Convenience. (id:61852)
Homelife Landmark Realty Inc.
28 Gemini Drive
Barrie, Ontario
Stylish Family Home minutes from Barrie Waterfront & Trails! $21,000 in builder upgrades and $15,000 in post-closing improvements. A beautifully designed 2,026 sq. ft. home on first and second floors with 33 ft frontage is nestled in a peaceful, family friendly neighborhood. Elegant porcelain slab tile in foyer with an eight-foot entrance door, main living quarters are bright and open-concept with a stunning kitchen and walkout to backyard ideal for indoor and outdoor entertaining. Hardwood flooring throughout both main and second level with solid wood staircase in-between. The upper level features a primary suite boasting two walk-in closets and luxurious 5-piece ensuite with two West Elm medicine cabinets. Convenient second-floor laundry. Unfinished basement with oversized windows boasting southern exposure, epoxied floors ready for finishing touches. EV charger rough-in. Sorso Whole Home Water System (filters, softeners, hydrogenates). GE Sapphire Blue laundry with extended warranty. Fabulous safe and family friendly location tucked away from major road. Nearby park with basketball court and age-specific play zones. Just 5 min to shops, dining, gyms, and cafés, 10 min to 4 golf courses, and to the Barrie waterfront, Heritage Trail, and Holland Rivers Wilkins Walk Trail. Surrounded by natural beauty, this home blends comfort and convenience. A perfect blend of nature, style, and community. This move-in ready home offers the lifestyle your family deserves! (id:61852)
Keller Williams Empowered Realty
7870 Yonge Street
Innisfil, Ontario
Price includes 7878, 7870 & 7866 Yonge St. Approx. 1.5 acres of residential land with 239 ft. frontage on Yonge St. in the growing community of Stroud, Town of Innisfil. Prime location just 3 mins to GO Train, and close to Lake Simcoe, Friday Harbour, Hwy 400 & Barrie. Property includes one tenanted home (sold as is). Excellent future development site with potential for townhouse project (rezoning required). Water & sewer capacity included in Innisfil's Master Servicing Plan (currently well & septic). Surrounded by new developments including Brookfield. Exceptional investment with lots of potential. (id:61852)
Right At Home Realty
1015 Davis Drive
Newmarket, Ontario
Presenting an outstanding opportunity in one of Newmarket's most desirable areas. This beautiful two-storey detached home sits on a generous 67 ft x 225 ft lot (almost 0.3 acres) and forms part of a potential development project. The property offers flexibility for future development or the option to retain the existing residence. Enjoy easy access to Highway 404, major shopping centres, and all essential amenities. The home features a large driveway accommodating 68 vehicles, providing convenience and ample parking space. Don't miss this rare opportunity to invest, develop, or enjoy living on a spacious property in a highly sought-after location! (id:61852)
Right At Home Realty
741 College Manor Drive
Newmarket, Ontario
Discover an exceptional opportunity with this beautifully maintained bungalow in the highly desirable College Manor community, perfectly positioned backing onto open green space. This inviting home features a bright, open layout with a sunlit living room, a formal dining room with elegant French doors, and a spacious eat-in kitchen that opens to a large balcony overlooking nature.The primary bedroom offers both his and hers closets along with a luxurious 5-piece ensuite bath. A separate entrance from the garage leads to a fully finished, open-concept basement complete with an additional bedroom featuring a cozy fireplace and above-grade windows, a full kitchen area, laundry, a 3-piece bathroom, and a walk-out to the private backyard and deck ideal for extended family or guests.Enjoy a prime location just minutes from parks, scenic trails, top-rated schools, the Magna Centre, Highway 404, and all local amenities. A perfect blend of comfort, space, and convenience this home is sure to impress! (id:61852)
Century 21 Heritage Group Ltd.
231 - 1099 Kingston Road
Pickering, Ontario
Nicely Finished 2nd Floor Suite In A Newly Renovated Professional Office Building | Very Close To All Amenities | Minutes To Highway 401 And Pickering Go | Ample Surface Parking | DRT Pulse Bus Stops In Front Of Building And Connects To Go Train And Pickering Town Centre | On-Site Property Management | On-Site Amenities Include: 5 Restaurants, Nail Salon, Yoga, Medical And Pharmacy. Just Minutes To Amenities Including Tim Horton's, Starbucks, Goodlife Fitness, Loblaw's, Shopper's Drug Mart, Gas Stations, All Major Banks, And A Large Selection Of Fast Food & Sit Down Restaurants | Elevator Access. (id:61852)
RE/MAX Hallmark First Group Realty Ltd.
205 - 9120 Leslie Street W
Richmond Hill, Ontario
Well Laid out unit in the heart of Beaver Creek Business Park - Beautiful Skylight - Double door entrance into large reception area - Private offices and Boardroom - Kitchen - Storage - See Lay out attached - Good Accessibility to 404/407 series of Highways (id:61852)
5i5j Realty Inc.
Bsmt - 17 Maralim Road
Richmond Hill, Ontario
Welcome to this bright and spacious lower-level home with a private entrance!This carpet-free unit features 2 bedrooms, an open-concept kitchen combined with the dining and living area, 1.5 bathrooms, and your own ensuite laundry. Above-grade windows in every room fill the space with plenty of natural light.Enjoy the convenience of a large driveway, making parking and access easy. Located just minutes from top-rated schools, public transit, shopping, community center, and all essential amenities.This well-maintained home offers both comfort and convenience - perfect for young professionals or a small family. (id:61852)
Homelife Landmark Realty Inc.
