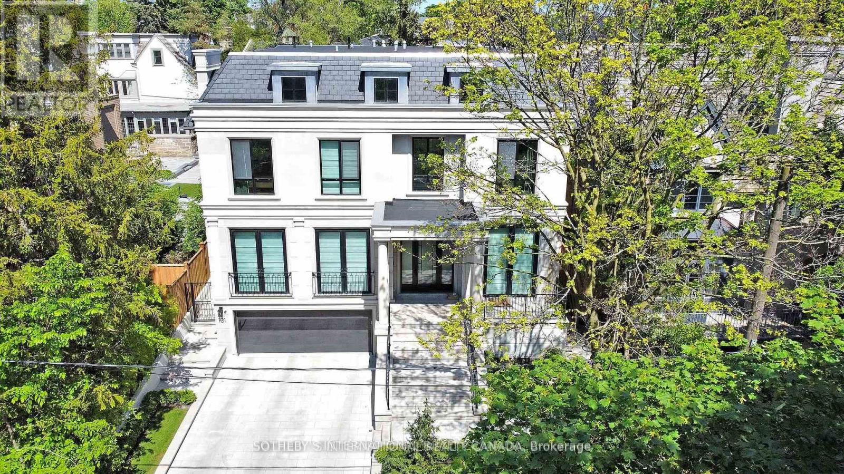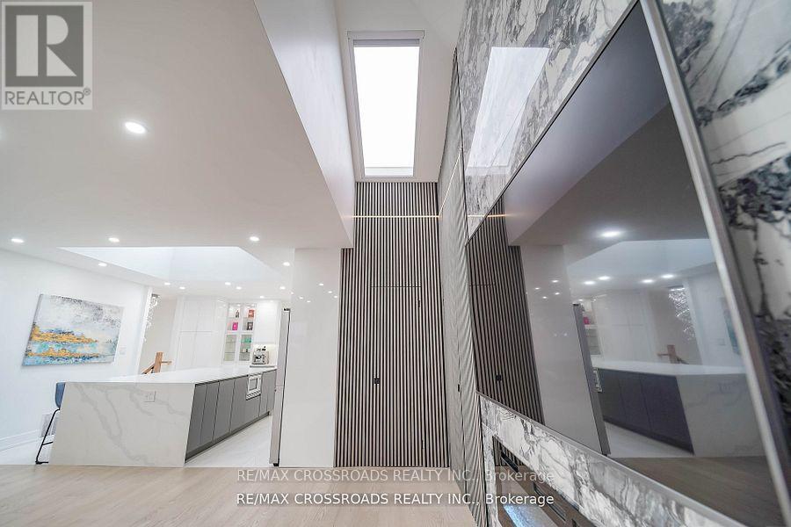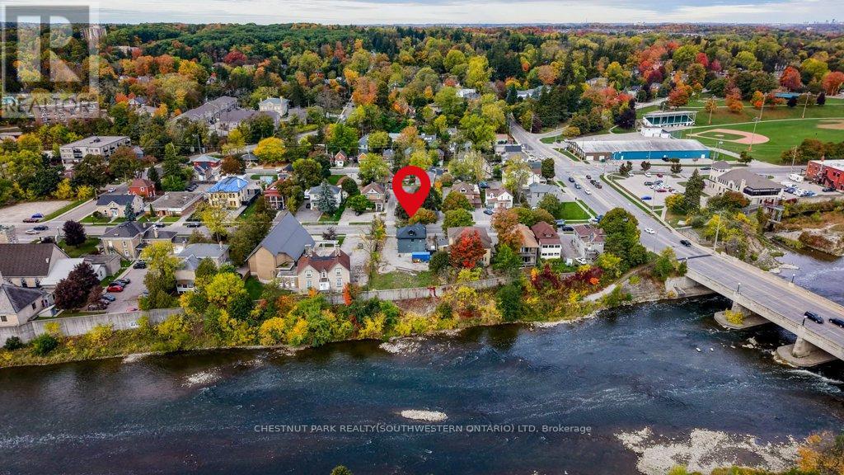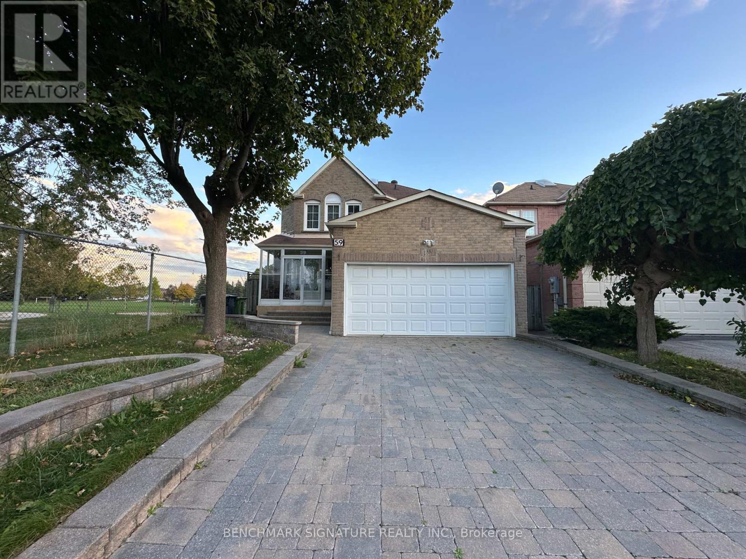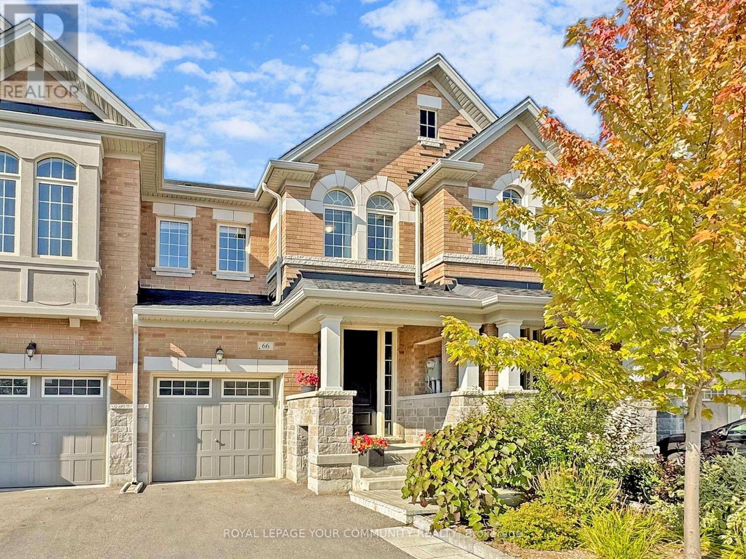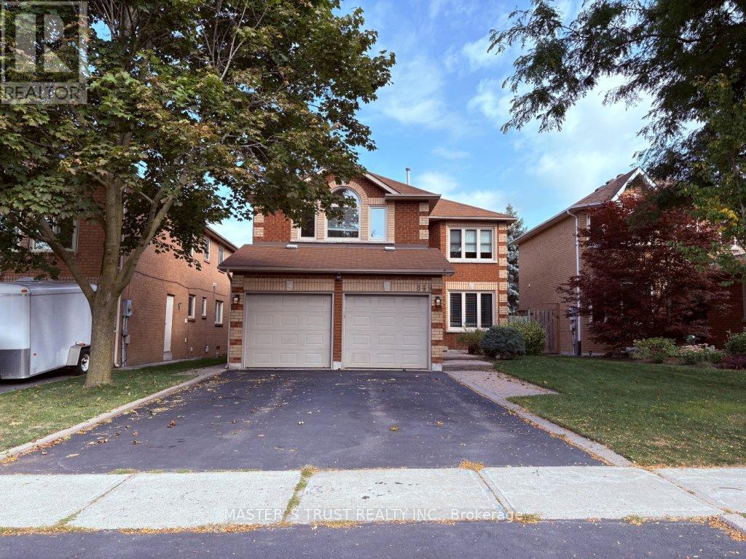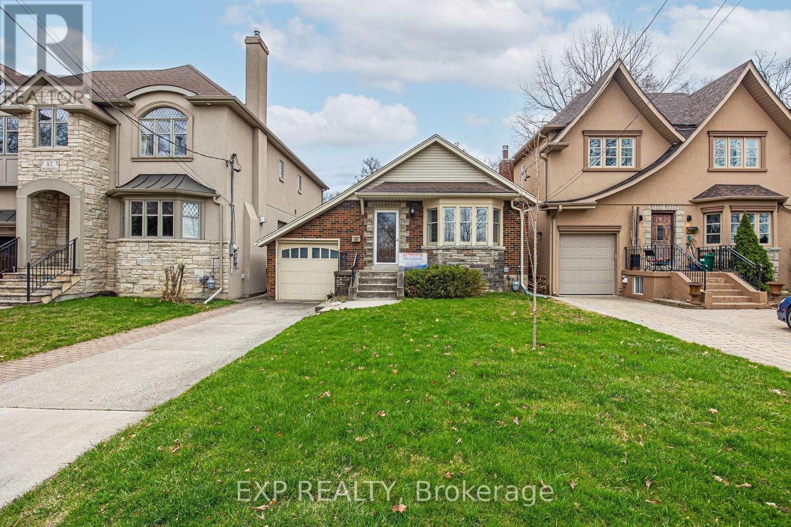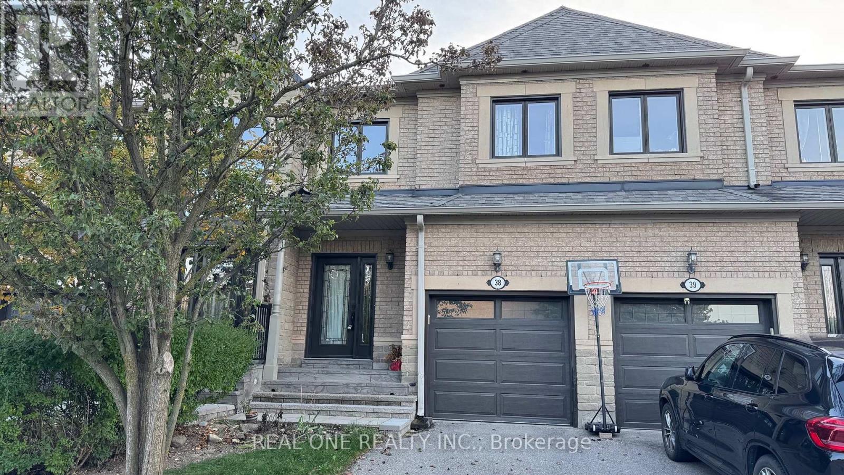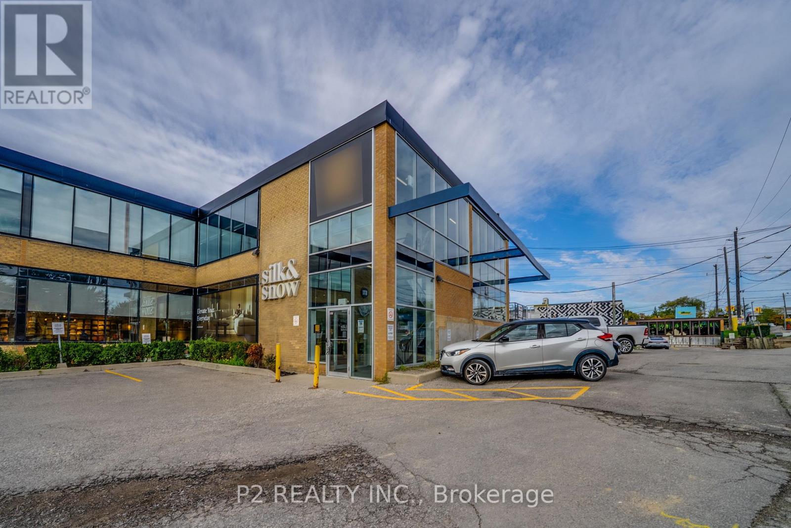101 Dunloe Road
Toronto, Ontario
One of the best deals for prominent newer custom luxury homes in Forest Hill. New built in 2022. Detailing refined in 2023. This sumptuous residence offers the most popular amenities suitable for modern families and world citizens. Lorne Rose Architect & Nazam Interior. A generous list of inclusions. Indiana Limestone facade & natural stone landscaping wraparound. Grand front landing exudes sumptuous grandeur. 10 ft to 12.5 ft ceiling heights and Cambridge elevator spans all 3 storeys. Total 5 full ensuite bedrooms with lavish b/i wardrobes, 7 stylish bath with floor heatings & smart toilets , 2 main floor kitchens with high end appliances including Lacanche Stove & Full Miele Packages. 1 outdoor kitchen with b/i stone structure & appliances. 2 equipped laundry. Top notch cabinetry with custom millwork, lighting layers, stone panelling & hidden organizations. Premier white-oak & engineered hardwood flr. Dolomite &Carrera marbles. Bright, airy & abundant natural lights illuminate every space. Upgraded California windows & doors in tempered glass, first class frames & hardware. Seamless indoor-outdoor transitions with strategic placements of extended skylights, flr-t-ceiling & wall-t-wall walkouts. Comprehensive home automation & surveillance controls on security, cameras, lighting, sound, pool water, snow-melting & irrigations. Contemporary engineering ensures everyday comfort. 2 sets of AC & Furnaces. 4 Marble/Slab Fireplaces. Power generator. Central Vac. B/i speakers. Italian Phylrich hardware. Rosehill 700-b Wine Cellar. 2 wet bars. Separated nanny quarter. Office with guest access & terrace. Heated pool with smart fountain. Snow-melting through garage, driveway, front landing & lower walkout. Floor heating in baths, marble area & entire basement. 2 EV chargers. Extra exterior storage excavation. Walks to top schools incl UCC, BSS & FHJS. Luxury with Ease. This residence has-it-all. Exceptional value for an epitome of high-end home with rich list of amenities. (id:61852)
Sotheby's International Realty Canada
7118 Yonge Street
Innisfil, Ontario
NEW WINDOWS 2025, NEW DOORS 2025, REDESIGNED W/CUSTOM CONTEMPORARY FINISHES, ELEGANTLY SHOWCASES IN-DEMAND NEUTRAL TONES & SHADES, W/HIGH CEILINGS SITUATED ON APPROX 3.1 ACRES BACKING ONTO TRANQUIL WOODLANDS. THE OPEN-CONCEPT DESIGN OFFERS A FRESH & INVITING ATMOSPHERE, W/METICULOUS ATTENTION TO DETAIL PRESENT IN EVERY ELEMENT. 3 GENEROUSLY SIZED BEDROOMS, ALL FINISHED WITH ENGINEERED HARDWOOD FLOORING, SMOOTH CEILINGS, AND LARGE PORCELAIN SLABS. THE PRIMARY SUITE SERVES AS A PRIVATE OASIS, FEATURING A LUXURIOUS 4-PIECE ENSUITE COMPLETE WITH A FREE-STANDING TUB, A GLASS SHOWER WITH A CUSTOM BENCH WITH A STEPLESS SHOWER, A HOT & COLD BIDET, & HEATED FLOORING FOR THE ULTIMATE IN COMFORT. THE CHEFS KITCHEN IS A SHOWSTOPPING CENTERPIECE, EQUIPPED W/SIX PREMIUM APPLIANCES, A SPACIOUS 9.5-FOOT QUARTZ ISLAND W/WATERFALLS, & AMPLE CABINETRY, $ A WINE CABINET & BAR FRIDGE. THE LIVING ROOM FEATURES A CUSTOM CATHEDRAL-STYLE LED KISSED OAK FT. WALL WITH A 72-INCH FIREPLACE, FLOODED WITH NATURAL LIGHT FROM EVERY ANGLE, & FRAMED BY THE SERENE OUTDOOR VIEWS ENJOYED VIA THE 3 NEW SKYLIGHTS. THE LOWER LEVEL EXTENDS THE LIVING SPACE, OFFERING 2 ADDITIONAL BEDROOMS, A MODERN 3-PIECE BATHROOM, & A THEATER ROOM FT. A STRIKING 98-INCH FIREPLACE, OAK FT. WALL ACCENTED WITH 109-INCH-BY-48-INCH PORCELAIN SLABS + A BAR MAKES THIS SPACE PERFECT FOR GUESTS OR MULTI-GENERATIONAL LIVING. OUTSIDE, A BEAUTIFULLY INTERLOCKED WALKWAY AND PATIO AWAIT, COMPLETE WITH A FIREPLACE AND BUILT-IN BENCH, PROVIDING A LUXURIOUS SETTING FOR RELAXATION OR ENTERTAINING IN THE SERENE NATURAL ENVIRONMENT(SOME TREES IN PATIO REMOVED). A MASTERPIECE OF MODERN STYLE AND FUNCTIONAL DESIGN, OFFERING A HARMONIOUS BLEND OF ELEGANCE & TRANQUILITY, MAKING IT AN EXCEPTIONAL RETREAT IN A STUNNING SETTING. A STONES THROW AWAY FROM THE (140,000 SQFT YMCA, CITY HALL, PRIVATE SCHOOL, POLICE STN & SOON TO BE RVH SOUTH CAMPUS, 6 MIN TO THE FUTURE ORBIT CITY) **EXTRAS** 1 ADDITIONAL ROUGHED IN 3PC BATHROOM - Live work from home ! (id:61852)
RE/MAX Crossroads Realty Inc.
67 Grand Avenue N
Cambridge, Ontario
This premium lot, zoned R5(CO), is ideally located in the vibrant Galt Urban Core-a community celebrated for its heritage charm, walkable amenities, and strong demand for quality housing. Included in the supplements are architectural drawings for a beautifully designed 1,800 sq. ft. home, offering inspiration to renovate the existing home or build your dream residence. This unique property also includes one parcel of land with plans to be severed into two additional riverfront lots, presenting a rare opportunity for builders, developers, or investors to maximize potential in one of Cambridge's most desirable locations. Enjoy the best of both worlds: a peaceful residential setting just steps from the Grand River, yet within walking distance to downtown shops, restaurants, schools, parks, and public transit. With the area experiencing exciting revitalization and steady growth, this property represents an outstanding opportunity to create something truly special in a character-filled and highly desirable community. (id:61852)
Chestnut Park Realty(Southwestern Ontario) Ltd
21 Planet Street
Richmond Hill, Ontario
Built By Award Winning Observatory Group. 45 Fts Premium Lot. Model Fisher Elev "B". 3827Sq fts above ground ,and Finished Bsm 1171 sq ft. 4998 sq ft in total. (High Ceiling(Main 10", Upper 9', Bsm 9'). Library On The Main Floor, Ensuite For All Brs, Extra Medial Room On The 2nd Fl. All Furniture included( maybe different from picutures, buyer and buyer agents to verify). Approximate 200K Upgrades. Well-Known Secondary School -Bayview Ss. 200 Amp Service. New Fence (id:61852)
Homelife Golconda Realty Inc.
59 Highbridge (Bsmt) Place
Toronto, Ontario
Newly Renovated Detached House Basement In Milliken. 3 Bedrooms, Large Living/Dining Room. 2 Parking Spot On Driveway, Quiet Owner On Upper Level, Near Park, Shopping Center, Restaurant, Walk To School, Sports, Entertainment Venues, Library, Public Transit (id:61852)
Benchmark Signature Realty Inc.
14 Milroy Lane
Markham, Ontario
Move-in Ready Freehold Semi-Detached With Finished Basement In The Prestigious Cornell Park Community! Bright, Open-Concept Kitchen With A Spacious Eating Area! Walk Out To The Deck, Perfect For BBQs! 9 ceilings Main Floor! With Cozy Family Room, Roof 2022, 5-minute Walk To Markham Stouffville Hospital, Across From Beautiful Parkette, Schools, 2-Minutes To Hwy 407, Shopping And More, This Home Is A Must-See. (id:61852)
Homelife/bayview Realty Inc.
66 Drizzel Crescent
Richmond Hill, Ontario
Welcome to this Modern beautifully designed 2 Storey Townhouse in the heart of Oak Ridges.This Stunning home features 9' Ceiling , open concept, 3 Spacious bedrooms, 3 bathrooms plus an additional 2-piece bathroom in the finished walk out basement .With plenty of large windows, it's filled with natural light throughout the day.Open concept kitchen with Granite Countertop & S/s Appliances. The laundry room is conveniently located on the second floor, and the finished walk out basement provides extra storage and living space ideal for a home office, Rec room or guest suite.Enjoy direct access from the garage to the main floor, as well as garage access to the backyard, offering both comfort & convenience.This New Townhome, complete with a private garage located in a queit neighbourhood close to parks, schools & shopping.A Perfect blend of modern design, functionally and location- ready for you to move in and enjoy . (id:61852)
Royal LePage Your Community Realty
329 Ellwood Drive W
Caledon, Ontario
Welcome to this beautiful sun-drenched Detached Home in Bolton's sought-after West end. This Home has a lot to offer with room for improvement. Great for growing family. Freshly Painted Throughout - Large Bright Foyer, Finished Basement, Over 2300 sq feet of living space. Eat-In Kitchen/breakfast area, offers stainless steel appliances, a breakfast bar and a walk-out to a fully fenced back yard. Enjoy the lovely open concept family room with a gas fireplace, California shutters create a fresh and modern atmosphere. Separate dining room and living rm area offers 16 Ft Ceilings and Flr to Ceiling Windows, an abundance of natural light. This house features a Main Flr Laundry Room with Access to the Garage. The Wood floor Staircase has a Large Window, the Upper Level has a Beautiful Overhang Loft overlooking the Living room. The Flr to Ceiling Windows offer plenty of Natural Light to the Second Floor. The second floor houses 4 Bedrooms. The Master Bedroom has a 4-pc Ensuite, a W/I Closet for Her and an additional Closet for Him. 4th Bedroom has a W/I Closet, Coffered Ceiling, Large Window. Lovely Finished Recreation Rm in the Basement w/Entertainment speakers, wet bar, great for entertaining, or watch a movie with the family done in a modern design. 2- piece bathroom and plenty of Storage space everywhere. This house has a rough in central vac, the Tankless on Demand water heater offers unlimited hot water. Garage Door 2025 , Roof 5 Yrs old, Water Heater owned, Water Softener is owned, Furnace is Owned, Save on Utility Bills. Amazing Opportunity Affordable, Detached in a Quiet Neighborhood. Move in Condition. Basement was professionally finished. Dishwasher 5yrs old, Washer 5 yrs old, Refrigerator 2025- Walking distance to beautiful Nature Trails and Parks- close by schools and shopping (id:61852)
Ipro Realty Ltd.
849 Hollander Road
Newmarket, Ontario
Max. one Year lease Term! 4 Bedrooms, 3 Bathrooms! Detached, 2 Storey Family Home! Beautiful Backyard, Patio & Fenced-In Yard! Walking Distance to Bogart P.S. & Newmarket H.S.! Well Maintenance! Ready to Move in & Enjoy! (id:61852)
Master's Trust Realty Inc.
55 Don Valley Drive
Toronto, Ontario
Great Main Floor of a Bungalow on a quiet dead end street close to Downtown & Greektown Shops !! Spacious Space with Large Kitchen, Breakfast Counter, Skylights, Granite Counters, 1 - 4 pc. bath, Dishwasher & n unit Laundry, Huge Backyard, 3 car parking (1-garage & 2-driveway). Utilities to be shared w/lower tenant. (id:61852)
Exp Realty
38 - 2250 Rockingham Drive
Oakville, Ontario
This is a fully furnished condo townhouse. Welcome to this exceptional 3-bedroom, 4-washroom home located in the prestigious Joshua Creek neighbourhood of Oakville, a community well known for its top-rated schools and family-friendly setting. The home offers a bright and functional layout with an open living and dining space, while the modern kitchen is equipped with stainless steel appliances and flows seamlessly into the dining and living areas, creating the perfect space for both family living and entertaining. Ideally situated close to schools, parks, trails, shopping, and major amenities, this townhouse provides the perfect balance of convenience, comfort, and modern living. Outside maintenance is included, making it easy to simply move in and enjoy the luxury lifestyle in one of Oakvilles most sought-after neighbourhoods. (id:61852)
Real One Realty Inc.
301 - 670 Caledonia Road
Toronto, Ontario
Located in the historic Hilroy Paper Factory, this distinctive North York space offers a unique blend of character & functionality. Approx. 10,200 sq. ft. of loft-style 2nd-floor office/showroom space designed to impress both clients & staff. FEATURES INCLUDE: 15+ reserved surface parking spaces for staff & visitors. Prominent, unobstructed exposure on Caledonia Road with excellent signage opportunities. Bright, well-designed offices, boardrooms & collaborative spaces. Polished concrete floors with exposed brick & beam details that highlight the buildings industrial heritage. Private kitchen/bar area & dedicated washrooms for staff convenience. Sprinklers, gas forced air heating & air conditioning throughout, 13' 8" clear height offering a spacious open feel. ACCESSIBLILTY: Immediate TTC access at the front door & Walking distance to the future Crosstown LRT & nearby local amenities including dining, retail & services. Quick access to Allen Rd, Hwy 401 & other major routes for convenient connectivity. This is an ideal opportunity for businesses seeking a stylish & functional ofc/showroom space in a landmark building looking for a unique presence in central T.O with excellent transit access & ample parking. (id:61852)
P2 Realty Inc.
