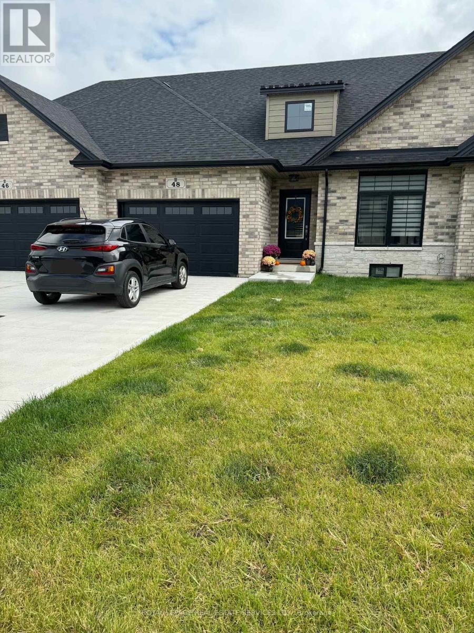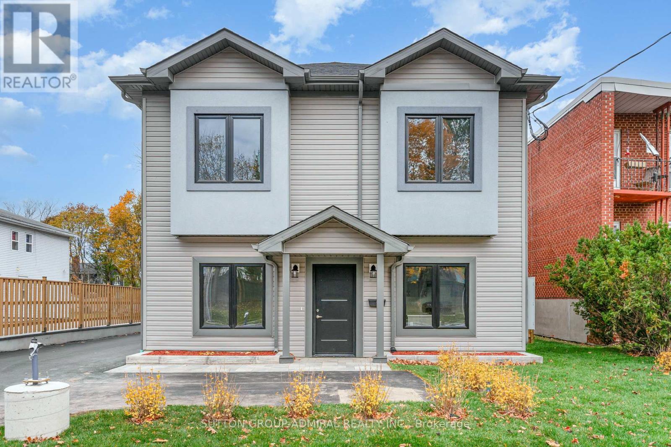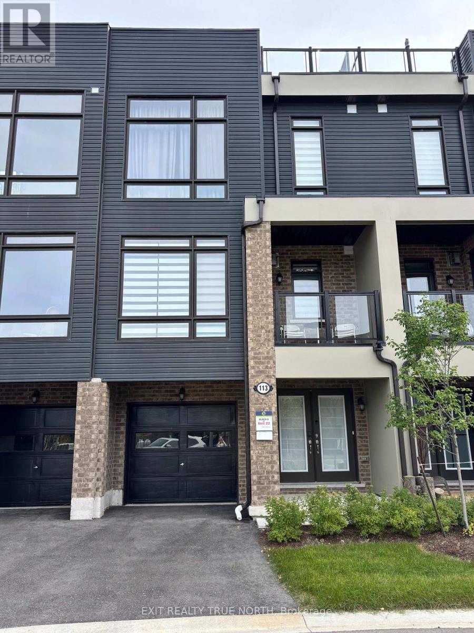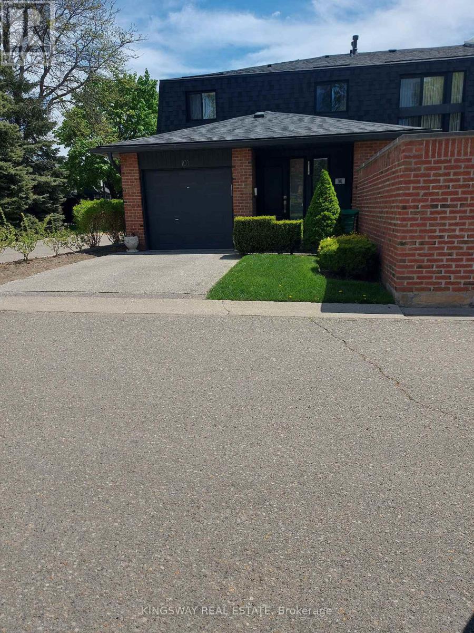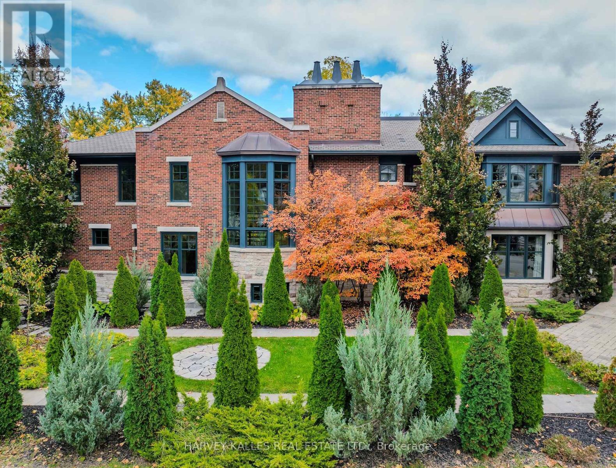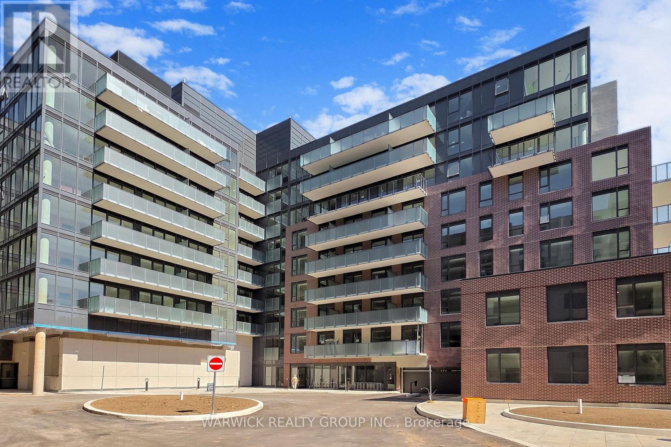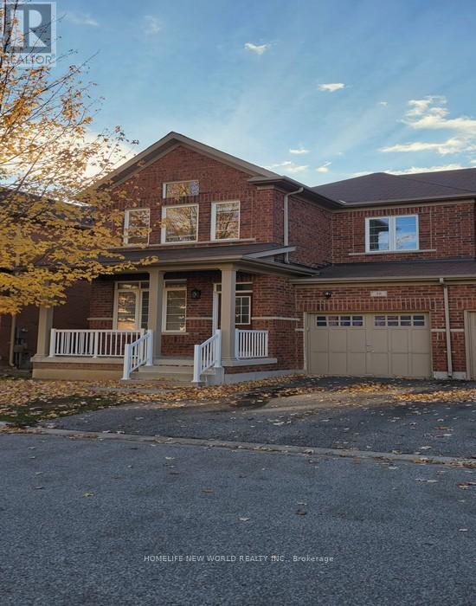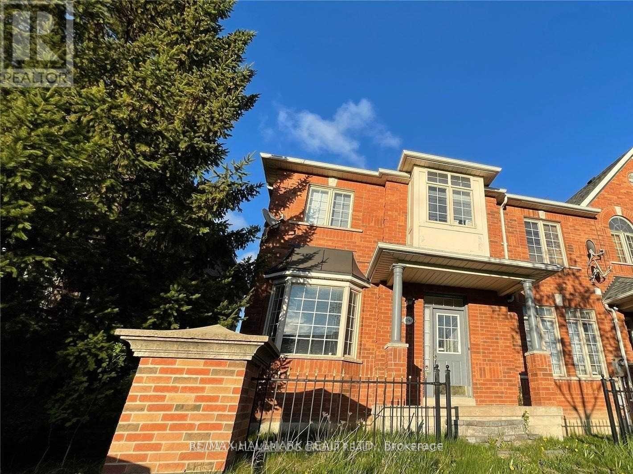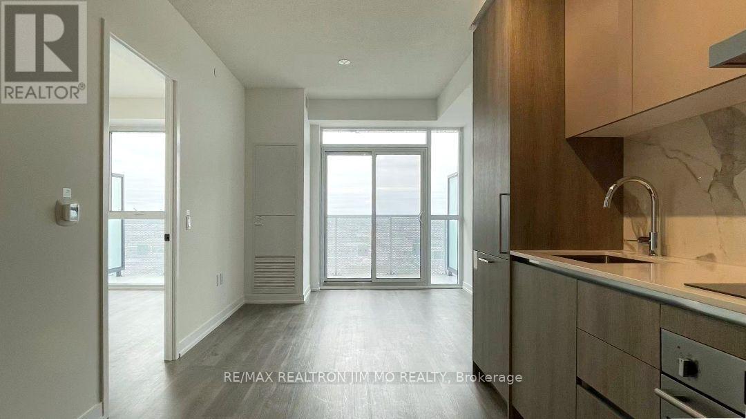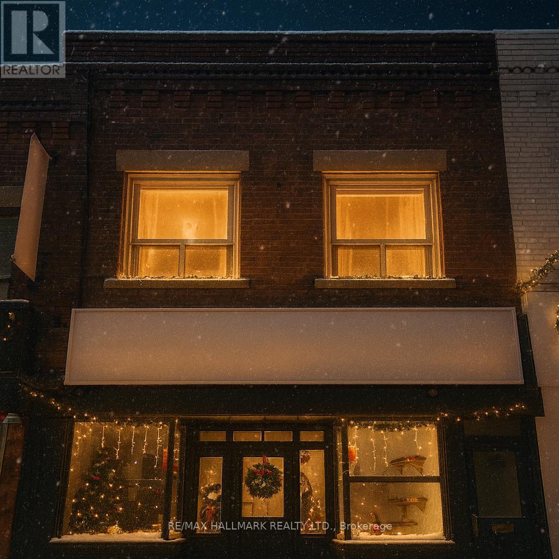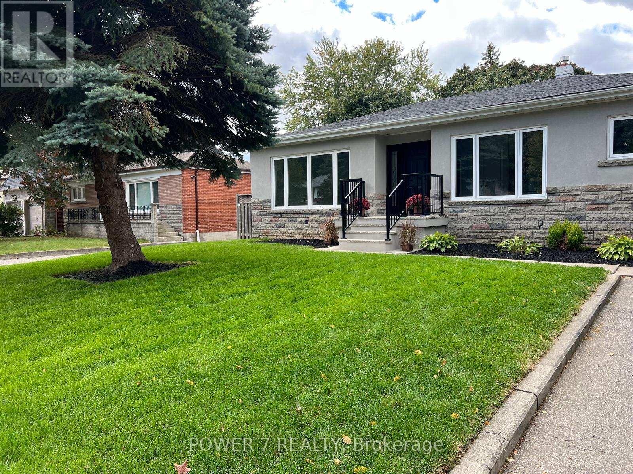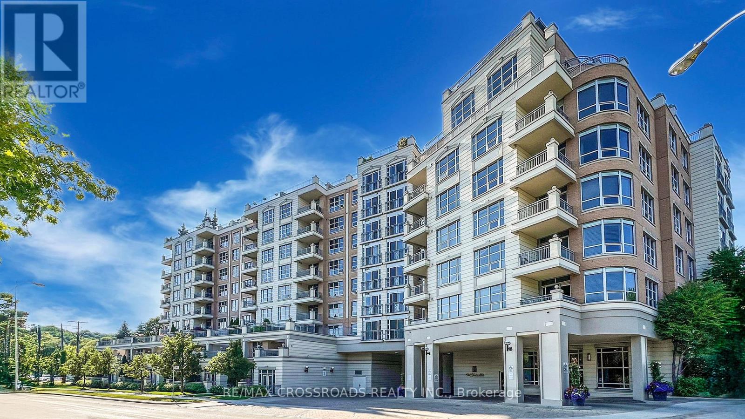48 Callams Bay Crescent
Amherstburg, Ontario
Modern Ranch Freehold Townhome Approx. 2400 sq ft of Living Space! This beautifully designed 2+2 bedrooms, 3 full bathroom townhome offers an impressive Open-concept Layout with 9-ft ceilings, Quartz countertops throughout, and Engineered hardwood on the Main floor. The stunning Kitchen is equipped with B/I S/S Appliances, perfect for entertaining. The spacious Primary suite features a Walk-in closet and a Luxurious ensuite with a Glass euro-style shower. Enjoy abundant Natural light from oversized windows and a Large sliding Patio door leading to rear Covered porches. Stylish blinds enhance natural light and privacy in all rooms. Finished basement provides an open concept w/ 2 additional bedrooms & Full Bathroom, ideal for guests or a home office. Additional highlights include a 1.5-car attached Garage with Inside entry. Friendly neighborhood with playground and Pointe West Golf Club nearby. Just a short drive to Amherstburg vibrant downtown, Shopping, Dining, Entertainment, beautiful Waterfront. 20 minutes to the US border & Windsor. Full Credit Report, References & Employment Verification, Rental application, Bank statements, 2 months pay stubs. (id:61852)
Royal LePage Real Estate Services Ltd.
3 - 274 King Street E
Cobourg, Ontario
Welcome To This Truly Stunning 3 Bedroom Masterpiece, Boasting A Fantastic Floor Plan And An Abundance Of Warm, Natural Light That Will Brighten Up Your Day! The Gourmet Kitchen Is Equipped With Sleek, Stainless Steel Appliances, Perfect For Culinary Delights. Enjoy The Ultimate Convenience Of Having 1 Parking Spot, Perfectly Located In A Prime Area with Easy Access to Public Transport, Just A Short Walk To Cobourg Beach, Downtown Shops, Restaurants, Elementary & High Schools. Making It The Ultimate In Convenience, Comfort, And Luxury Living. (id:61852)
Sutton Group-Admiral Realty Inc.
21 - 113 Marina Village Drive
Georgian Bay, Ontario
Options - options - options! Available unfurnished at $2500/month or furnished as is for $2700 per month . Shorter or longer term available. This 3 Story town home with breathtaking views out to Georgian Bay in the Oak Bay Golf & Marina Community offers 3 bedrooms and a single car garage. From the rooftop terrace take in all that is the beauty of Georgian Bay. Inside there are 3 Bedrooms, 2 family rooms, 3 bathrooms and a cozy 2 sided fireplace. Big box and boutique shopping is an easy drive in several different directions. The community is conveniently located only minutes off the 400 for easy access. All Utilities are in addition to the monthly rent. Short term rental agreement will be required. (id:61852)
Exit Realty True North
101 - 20 Mineola Road E
Mississauga, Ontario
Rarely offered "quad" highly desirable end unit townhouse with private patio and garden in the sought after enclave of Craigie Orchards. BRAND NEW hardwoods floors thru-out, new pot lights thru-out, Freshly painted thru-out, new fridge, new dishwasher. Main floor level features eat-in kitchen, large dining room and living room with walk out to private enclosed patio. Large master bedroom with juliette balcony overlooking private patio. Located steps to Go train, highly rated schools, Port Credit shops, and Lake Ontario waterfront trails. Ample parking right in front of unit. MOVE IN CONDITION. PRICED TO SELL!! (id:61852)
Kingsway Real Estate
89 Kingsway Crescent
Toronto, Ontario
Discover a gem, custom-built as a multi-generational home, offering over 11,000 sq ft of luxurious living space on a rare 125ft double lot at the edge of the Humber Valley in the tree-lined Kingsway neighbourhood. This residence is a statement of contemporary elegance and sophistication, perfect for the discerning family.Inside, experience clean lines and exquisite details that enhance comfortable luxury living, including sound-isolated suites, Jatoba hardwood floors, stunning Persian serpentinite kitchen countertops, and heated stone floors for ultimate comfort.Accessibility is a key feature, with snow melt for the front porch, steps, ramp and driveway, a commercial 4x6 ft elevator, and 4 ft wide hallways to ensure effortless movement throughout the residence.The ground floor features a bright, open-plan living area that seamlessly integrates the chefs kitchen, dining, and living spaces, extending to a partially covered upper deck with a 17ft wide opening. A heated 3-car garage is cleverly positioned at the side of the house.The primary retreat is where luxury meets tranquility, featuring two generous walk-in closets and two ensuites one complete with a massage room and whirlpool tub offering tree-top views. Two additional spacious bedrooms, each with walk-in closets, share a thoughtfully designed bathroom suite with dual sinks, ample storage, and a separate area for added privacy. The oversized fourth bedroom also includes its own ensuite bathroom and walk-in closet, providing comfort and convenience for family or guests.The ground floor bedroom suite with a Juliet balcony offers a perfect retreat for guests.Venture to the finished lower level, where 10+ ft ceilings create a light and airy ambiance.This expansive space features a wide sliding door leading to the lower deck, ideal for entertaining.With multiple entertainment areas, including a stepped home theatre and sprawling park-like backyard, this home is designed for those who appreciate spacious comfort. (id:61852)
Harvey Kalles Real Estate Ltd.
303 - 4365 Bloor Street W
Toronto, Ontario
Modern (barrier-free) 2 Bedroom, 2 Bathroom + Den in the Heart of Etobicoke. For a Limited Time: Take Advantage of Our Exclusive Offer - One Month Free on Select 2 Bedroom + Den Suites! OR Ask about current benefits on select suites - available for a limited time! The Markland, where contemporary design meets everyday comfort. This spacious 2-bedroom + den suite offers a bright, open-concept layout with floor-to-ceiling windows, sleek finishes, and a versatile den-ideal for a home office or guest space. The modern kitchen features integrated appliances, quartz countertops, and ample cabinetry, perfect for both daily living and entertaining. Enjoy the convenience of in-suite laundry, a private balcony with south facing courtyard views, and thoughtfully designed interiors that blend style and function. Benefit from a second bathroom, including an ensuite with step-in shower. Residents benefit from unrestricted access to premium amenities, including a state-of-the-art fitness centre, rooftop terrace, elegant social lounge, party room, co-working space, and concierge service. We are a pet-friendly community, complete with pet-spa and on-site dog run! Ideally located in Etobicoke's sought-after Markland Wood community, you're just minutes from major highways, shopping, dining, parks, and public transit-offering the perfect balance of urban living and suburban tranquility. Experience elevated rental living at The Markland! (id:61852)
Warwick Realty Group Inc.
38 Prebble Drive
Markham, Ontario
Ideal family Semi-Detached House, 4 Bedrooms In A Great School Area (Wismer PS & BuroakSS). Close To Mount Joy Go Station. Minutes To Public Transit, Parks, Restaurants, Banks, and Groceries. 9' Ceiling And New Vinyl Floorings Throughout On Main and 2ndfloors, Sep Entrance To Basement, Direct Access To Garage. Wood-Blinds Throughout. Steps Away From The Park. (id:61852)
Homelife New World Realty Inc.
10561 Bayview Avenue
Richmond Hill, Ontario
right, Spacious, Open Concept, End Unit Townhouse In High Demand Rouge Woods Neighbourhood In An Excellent School Zone (Bayview Ss & Richmond Rose P.S.)! This Beautiful Home Is Full Of Upgrades And Well Cared For. Features A Double Car Garage, Public Transit At Your Doorstep & Just Minutes To Hwy 404, Costco, Staples, And Home Depot! (id:61852)
RE/MAX Hallmark Realty Ltd.
2903 - 8 Interchange Way
Vaughan, Ontario
Discover contemporary urban living in this stylish 1-bedroom unit located in the heart of the VMC with 1 Locker Included. This high-floor unit features expansive floor-to-ceiling windows, bathing the interior in abundant natural light and offering panoramic city views. Enjoy the open-concept design with a modern premium stainless steel kitchen, quartz countertop and walkout your own private balcony. The unit features a large balcony with unobstructed views. The primary bedroom offers generous closet space and large windows. Walking distance to TTC Subway, VIVA, YRT, entertainment, restaurants and offices. Nearby amenities such as Costco, Cineplex, and shopping plazas enhance the convenience. Enjoy luxury condo living with a full suite of amenities including a Gym, Party Room, Recreation Room, and more! This unit offers a blend of comfort and functionality, ideal for professionals, couples, or small families seeking a vibrant community with unparalleled convenience. Don't miss this chance to call it your home! (id:61852)
RE/MAX Realtron Jim Mo Realty
1 - 2038 Danforth Avenue
Toronto, Ontario
This well kept suite features hardwood floors throughout, a large kitchen with plenty of cabinet space, full sized appliances, and enough room for a proper dining set. The layout gives you a real living room that fits a couch and an entertainment nook, and you can easily reconfigure the space to include a small home office if needed. South facing windows bring in a ton of natural light throughout the day. The bedroom is a comfortable size, fits a queen bed, and still leaves room for a desk or full home office setup. The bathroom is clean and functional with a full sized tub and neutral tile surround. You are steps to Woodbine Station and surrounded by everything the Danforth is known for. Endless restaurants, pubs, coffee shops, bakeries, gyms, and grocery stores all within a short walk. Easy access to bike paths and parks. Tons of street parking nearby, subject to permit availability. Private unit with only one neighbor and a solid, well built structure that stays quiet. Great landlord who looks after the property. A solid option for someone wanting a bright, spacious, and well maintained home in a walkable East End location. Some photos have been virtually staged. (id:61852)
RE/MAX Hallmark Realty Ltd.
Main - 145 Earlton Road
Toronto, Ontario
Located in a Sought after Neighbourhood, Modern Kitchen, Bath, Flooring and Windows throughout. Open Concept Kitchen/Living Area, 3 Spacious Sized Bedrooms & 1 Bathrooms, Separate Laundry Rooms. Backyard has New Walkout Deck & Landscaping. Extra Long Driveway and Separate Garage, Location, Close to 401/DVP. TTC, GO Station, Shopping & Schools are all Walking Distance. (id:61852)
Power 7 Realty
210 - 10 Old York Mills Road
Toronto, Ontario
!= See the Virtual Tour =! Welcome to Prestigious Hoggs Hollow Luxury Tridel Living at Its Finest! Spacious 1320 sq. ft. 2 Bedroom + Den suite, thoughtfully renovated top-to-bottom with a seamless blend of elegance and modern design. The spacious den can easily serve as a 3rd bedroom or home office, offering flexibility for your lifestyle. Featuring premium engineered hardwood floors throughout, this residence exudes quality and sophistication. Enjoy an abundance of natural light through expansive windows and a functional open-concept layout, perfect for both daily living and entertaining. Unbeatable location - walk to the York Mills Subway and step onto a golf course within minutes. Truly, where else can you find this rare combination of city convenience and natural greenery? Tridel's well-managed building offers resort-style amenities: 24-hour concierge, outdoor pool, gym, sauna, party & media rooms, guest suites, landscaped gardens with BBQ area, and ample visitor parking. An opportunity to live in one of Toronto's most coveted addresses. (id:61852)
RE/MAX Crossroads Realty Inc.
