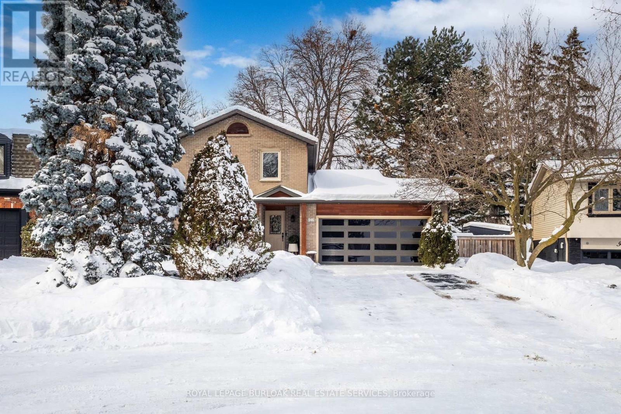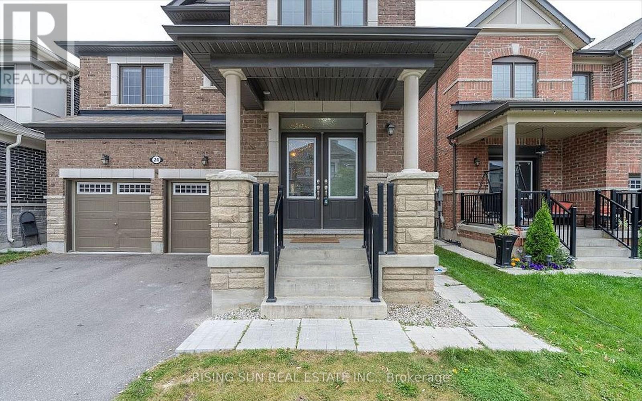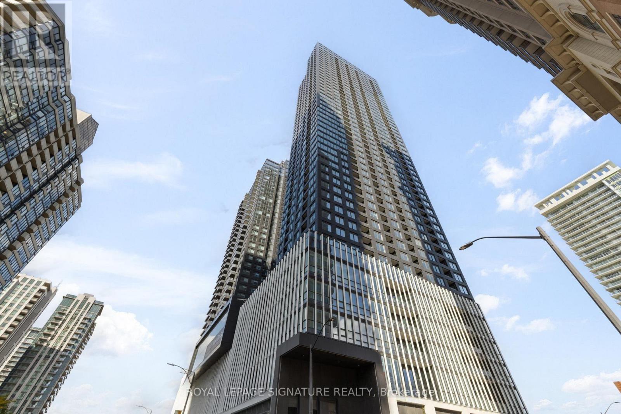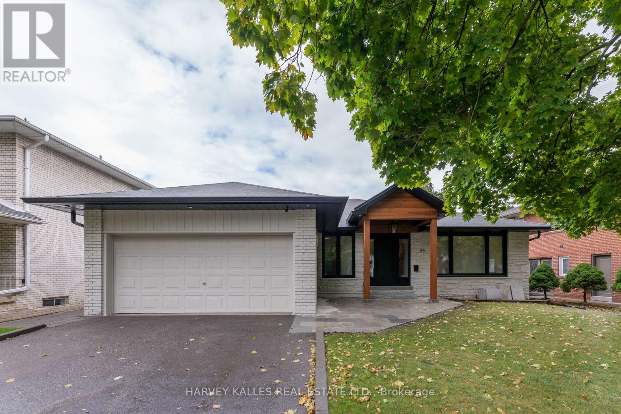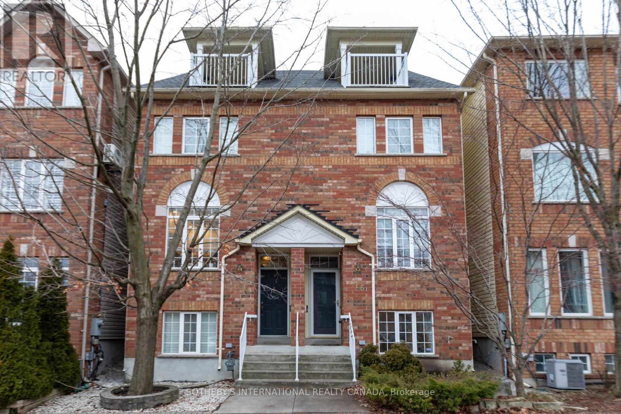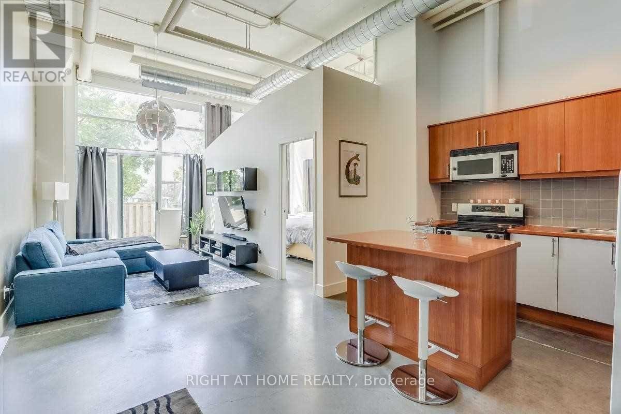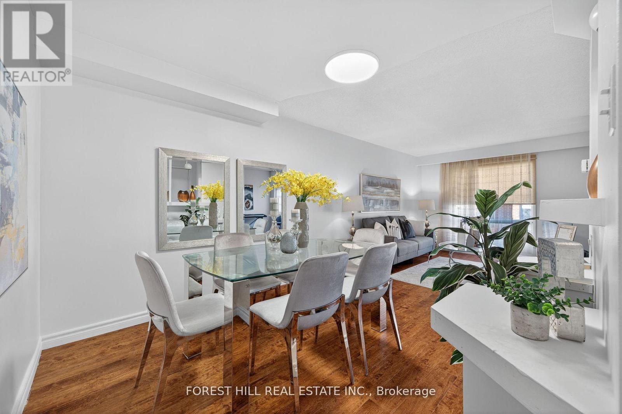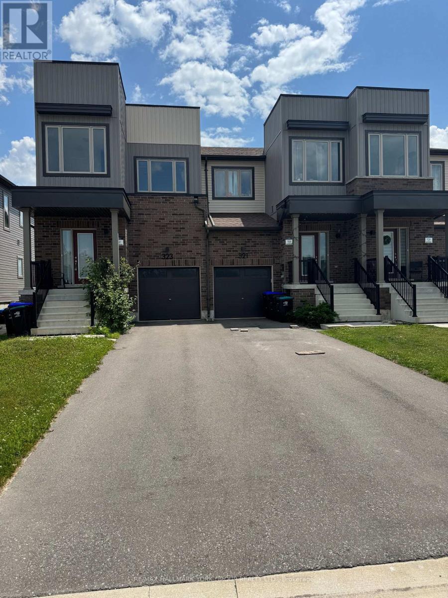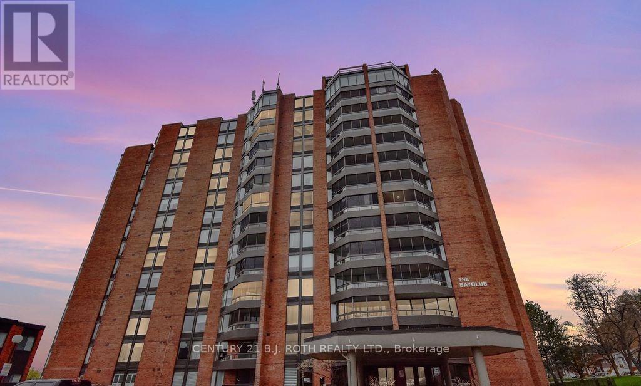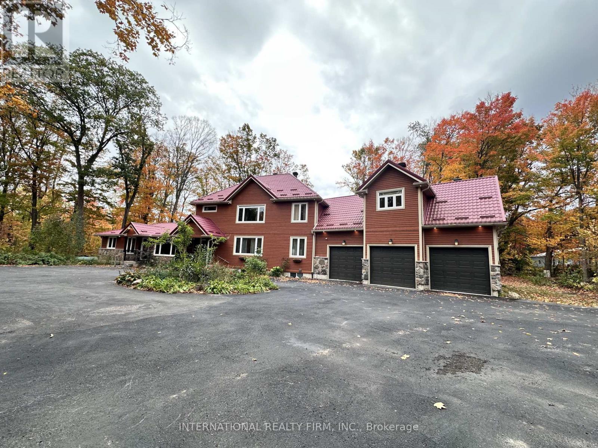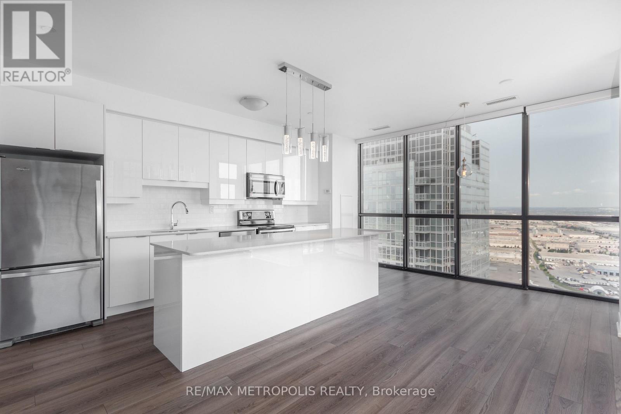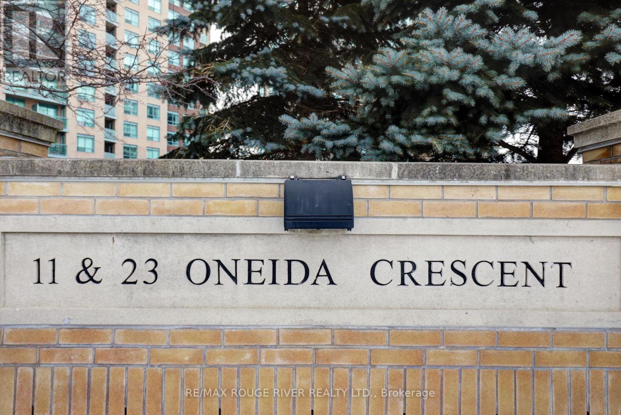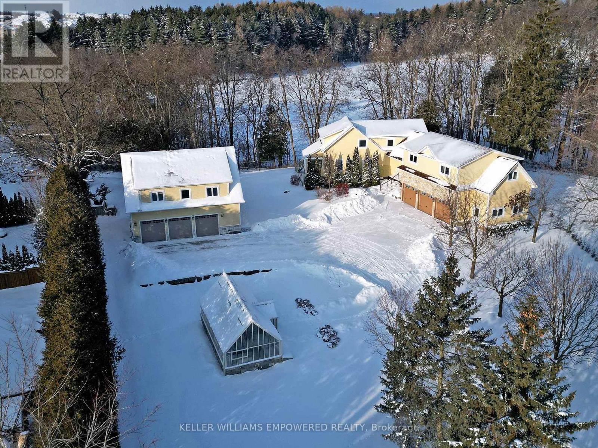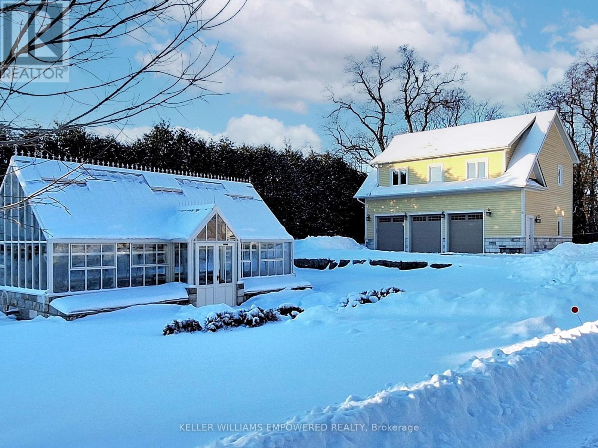1906 - 36 Park Lawn Road
Toronto, Ontario
One plus flex unit at park lawn and lakeshore with great spacious interior space with a flex den and a 4 pc ensuite washroom. Comes with parking and locker with many amenities and walking distance to Metro and TTC, accessible to 427, gardener express. (id:61852)
Kingsway Real Estate
Master - 38 Chopin Crescent
Brampton, Ontario
Master bedroom with 3 Pc Ensuite In A 4 Bedroom house. Shared Living Dinimg Family Room, Kitchen With other 3 single man tenants. Your Very Own Paradise In The City Right In Your Backyard. Spectacular Property Backing Onto Fletcher's Creek Park, Gorgeous Detached Home With Ravine Deep Privacy Backyard. Thousands Spent In Upgrade Gleaming Hardwood Floors Through Out, Living , Dining room, Great Location walk To Shoppers, Brampton Bus Terminal And Bramalea City Centre. Close To Sheridan College. Prefer Single Man or Couple, Utility $50/month/per person deposit. (id:61852)
Real Home Canada Realty Inc.
Bsmt - 3094 Splendour Place
Mississauga, Ontario
Legal Basement Apartment with Luxury Finishes and Separate Entrance! 2 Bedrooms and 1 Bathroom. Full Custom Kitchen with Quartz Counter Top Equipped with Stainless Steel Appliances and Ensuite Washer/Dryer. Vinyl Flooring Throughout. (id:61852)
Homelife/response Realty Inc.
Main - 4 Garfield Crescent
Brampton, Ontario
Welcome to this remarkable detached raised bungalow, meticulously maintained and offering generous living space throughout. The home features 3 well-sized bedrooms, including a bright primary bedroom with a large window on the main floor. Enjoy a functional eat-in kitchen and a spacious living area, perfect for everyday living and entertaining.The property boasts a fully fenced yard complete with a gazebo, perfect for relaxing or hosting gatherings. With parking for up to 6 vehicles, this home combines comfort, convenience, and exceptional value. (id:61852)
RE/MAX Gold Realty Inc.
33 South Station Street
Toronto, Ontario
Prime main floor commercial office opportunity in the heart of Weston, offering exceptional street exposure and steady pedestrian and vehicular traffic along a vibrant commercial corridor. This self-contained 500 sq ft space features a private street-level entrance, two separate offices, and a dedicated powder room, providing an efficient and functional layout ideal for professional services, creative studios, or client-facing businesses. Set within a recently renovated mixed-use building and surrounded by dense residential neighbourhoods, new developments, and multiple planned redevelopment sites, the location supports consistent demand and long-term growth. Steps to shops, cafés, local services, Weston GO Station and UP Express, with easy access to Highway 401 and Humber River Hospital, this turnkey space offers an outstanding opportunity to establish or expand your business in a walkable, high-visibility Weston location. (id:61852)
RE/MAX West Realty Inc.
79 Lipscott Drive
Caledon, Ontario
Welcome to the Mayfield Collection by Rosehaven Homes-an exclusive community just above Brampton where unspoiled nature meets modern living. This brand new, luxury home offers 2187 Sf of thoughtfully designed space, with elegant upgraded finishes, in one of Caledon's most sought-after neighbourhood. The gourmet kitchen features an extended breakfast bar, extended uppers, and stone countertops, complemented by undermount sinks in all bathrooms. With 9ft ceilings on second floor and the convenience of an upper level laundry room, this home blends style with everyday functionality. Set in a rare enclave of detached homes, this residence offers the privacy, space and prestige today's buyers ate looking for. Perfect for first time home buyers or small families seeking a fresh start in a truly desirable setting. (id:61852)
Spectrum Realty Services Inc.
Upper - 321 Edenbrook Hill Drive
Brampton, Ontario
Detached 3 Bedroom 3 Washrooms House Main Floor And Second Floor Only Available For Rent, Basement Not Included, 1850 sq.ft of living space, Great Room and formal Dining Room, Independent Laundry On Second Floor, 3 Parkings, (One Car in Garage & 2 on Half Driveway ), Tenant to pay 70% of Utilities (id:61852)
RE/MAX Paramount Realty
67 Springdale Avenue
Caledon, Ontario
Welcome to this stunning 3-bedroom townhouse offering approximately 1,860 sq. ft. (as per builder) of well-designed living space in a highly sought-after Caledon neighbourhood. Fantastic Location to Lease a modern, well-located home in a vibrant and family-friendly community. Ideally located near the community centre with easy access to schools, public transit, grocery stores, restaurants, and Highway 410, this home delivers both comfort and convenience. Enjoy bright, open-concept living with two spacious balconies-one off the great room, perfect for entertaining, and a private balcony off the primary bedroom. (id:61852)
RE/MAX Gold Realty Inc.
46 Asterwind Crescent
Brampton, Ontario
Beautiful Property You cant Miss. 3 Gorgeous Bedrooms with 2.5 Washrooms. Close to all the amenities. (id:61852)
Homelife Silvercity Realty Inc.
417 & 418 - 600 Dixon Road
Toronto, Ontario
Brand new Class A office condominium offering exceptional flexibility-occupy one unit while leasing the other, or tailor the entire space to your business needs. Condo fees and property taxes to be assessed. Ideally positioned near Toronto Pearson International Airport, the Toronto Congress Centre, and major arterial routes including Highways 401, 409, 427, and 27, providing outstanding accessibility and strong corporate exposure. The unit includes two underground parking spaces for added convenience.The building features ground-floor retail and offers the opportunity to custom-design the interior to suit your vision, all within a rapidly revitalizing, high-growth commercial corridor.An excellent opportunity for professionals or investors seeking a premium, well-located workspace in one of Toronto's most connected business hubs. (id:61852)
Keller Williams Referred Urban Realty
946 Nora Drive
Burlington, Ontario
Welcome to 946 Nora Drive, tucked away on a quiet court in one of Burlington's most sought-after Aldershot neighbourhoods. This beautifully updated two-storey home offers 3+1 bedrooms and 2.5 bathrooms, combining functional family living with stylish modern finishes. The main level features updated flooring, formal living and dining rooms, a bright and open layout, beautiful family room featuring a gas fireplace, and large windows that flood the home with natural light. The chef-inspired kitchen is a standout, showcasing quartz countertops with a dramatic waterfall edge, stainless steel appliances, and ample prep and storage space-perfect for everyday living and entertaining. Upstairs, generously sized bedrooms provide comfortable retreats, while the finished lower level adds flexibility with an additional bedroom and large storage room. Enjoy the convenience of a two-car garage and unwind in the spacious backyard, offering plenty of room for outdoor entertaining, play, or gardening. Located close to parks, schools, shopping, transit, major highways and 2 Go Stations, this home delivers the perfect blend of privacy, comfort, and convenience. A fantastic opportunity to own a move-in-ready home in a quiet, family-friendly enclave of Aldershot. (id:61852)
Royal LePage Burloak Real Estate Services
24 Herrick Drive
Brampton, Ontario
**LEGAL 2 BR Basement** Just 5 Years old Beautiful double-door, double-garage detached home 2742 Sqft above grade with a Legal 2-bedroom basement apartment, located in a high-demand area. Features a fully upgraded Kitchen with quartz countertops, a centre island, and stainless steel appliances. 9-foot ceilings on the main floor enhance the bright and spacious layout. Separate Laundry for basement. Large windows throughout flood the home with natural light, creating a bright and spacious interior. No House on the back. Virtual Home Staging! (id:61852)
Rising Sun Real Estate Inc.
4706 - 395 Square One Drive
Mississauga, Ontario
Brand new and never lived in, this modern one bedroom condo is perched on the 47nd floor and offers breathtaking views over the city through floor to ceiling windows. The bright open concept layout features a sleek kitchen with full sized integrated appliances, quartz countertops, and a spacious island, flowing seamlessly into the sun filled living area and private balcony. The bedroom provides a comfortable retreat with generous closet space, complemented by a contemporary four piece bathroom and convenient in suite laundry. Ideally located in the City Centre district, just steps to Square One Shopping Centre, dining, transit, and everyday amenities, with quick access to Highways 403, 401, and the QEW. One parking space equipped with an EV charger and one locker are included. An excellent opportunity to enjoy brand new, low maintenance urban living in the heart of Mississauga. Professionally managed byCondo1 Property Management. (id:61852)
Royal LePage Signature Realty
45 Pettit Drive
Toronto, Ontario
This beautifully renovated 3-bedroom, 3-bathroom residence was taken back to the studs and redesigned with high-end finishes, delivering an exceptional standard of living. Bright, generous bedrooms anchor the upper level; the primary suite features a custom walk-in closet with built-in storage and a spa-inspired ensuite with refined details. The open-concept main floor is flooded with light, designed for living and entertaining. The chef's kitchen showcases premium appliances, custom cabinetry, and elegant countertops, seamlessly connecting to the living and dining areas. The finished basement offers expansive space with a full kitchen, separate laundry, and a luxurious 4-pc bathroom. With a private entrance, the lower level can function as a self-contained 1-bedroom apartment, an excellent opportunity for rental income or a guest suite. Double garage plus 4 driveway spaces. Situated on a quiet street near major roads, TTC, and amenities. Pearson Airport is 10 mins away. This move-in-ready home delivers flexibility, functionality, and timeless design, an outstanding opportunity for end-users and investors alike. (id:61852)
Harvey Kalles Real Estate Ltd.
B - 16b Natalie Place
Toronto, Ontario
Immediate occupancy available. Ground Level Studio Suite In The Heart Of Leslieville! Nice picture window offering natural light. Open concept space, combined living /bedroom with sleeping alcove. Includes ensuite laundry. Shared common element hallway, entrance from the back laneway north off of Colgate - no access from the front. Steps to Queen streetcar, cafes, restaurants, shopping & more (id:61852)
Sotheby's International Realty Canada
109 - 1001 Roselawn Avenue
Toronto, Ontario
Authentic Forest Hill Lofts, 13' Ceilings, Concrete Floors, Approx 700 Sq Ft, Large Windows, Rare South Facing Unit With Walk Out To 200 Sq Ft Private Patio Great For Summer Bbq. Parking Is Surface And Directly In Front Of The Unit, Locker Also On The Main Level. Well Maintained, Fresh Clean Unit Excellent Value In The City Offers Everything You Need. Great Location Easy Access To Newly Opened Line 5 Eglinton Crosstown LRT, Allen Rd/401, Yorkdale Mall, Steps To Beltline Trail And Park, TTC And Subway. (id:61852)
Right At Home Realty
38 Carnival Court
Toronto, Ontario
Welcome to this beautifully cared-for 3-bedroom, 4-bath home on a quiet court in highly sought-after Westminster-Branson. Filled with warmth and pride of ownership, this home offers modern comfort and practical updates, including a new roof (2025) in a peaceful, family-friendly setting. The bright main floor features a spacious open-concept living and dining area with large picture windows and a walkout to a private backyard-perfect for morning coffee, outdoor dining, or entertaining. The eat-in kitchen provides plenty of cabinetry, counter space, and a smart layout ideal for everyday family life. Upstairs, you'll find three generous bedrooms, each designed for comfort and relaxation. The primary suite includes its own ensuite and great closet space, while the additional bedrooms are perfect for kids, guests, or a home office. Neutral finishes make it easy to move right in and make it your own. The finished walkout basement adds valuable living space, offering flexibility for a family room, gym, play area, studio, or guest suite-with direct access to the backyard for seamless indoor-outdoor living. Outside, enjoy a low-maintenance yard with space to garden, gather, or let kids and pets play safely. Parking is easy, and the quiet court location ensures privacy and minimal traffic. Conveniently located steps to TTC, shopping, and restaurants, and just minutes from G. Ross Lord Park, with walking trails, sports fields, and year-round recreation. Quick access to Finch Subway, York University, Bathurst & Steeles, community centres, and major routes makes commuting and daily errands effortless. A perfect blend of location, comfort, and value ready for you to move in and enjoy. ** This is a linked property.** (id:61852)
Forest Hill Real Estate Inc.
323 Atkinson Street
Clearview, Ontario
Luxurious Executive End-Unit Aspen Ridge Residence Situated In The Prominent & Highly Coveted Neighbourhood Of Stayner, Surrounded By Exquisite Homes! Spectacular Beauty Offering 1569 Sqft Of Livable Space Including Features Like: The Primary Bedroom With Ensuite & Walk-In Closet On Main, Plus Laundry Conveniently on Main, Rarely Offered Loft Overlooking The Family Room, Loaded With Windows To Capture The Lush Green Scenic Outdoor Views, Gorgeous Vaulted Ceilings, Hardwood Throughout, Smooth Ceilings In Kitchen, Inside Access Door To Garage, Curb Appeal & NO SIDEWALKS! Perfectly Situated Close To Shopping, Schools, Walking Trails, Parks, Beaches & Ski Hills. With Easy Access To Hwy 26 & Airport Rd To Barrie, Hwy 400 & The GTA. (id:61852)
RE/MAX Hallmark York Group Realty Ltd.
405 - 181 Collier Street
Barrie, Ontario
Welcome to one of Barrie's best kept secrets! This 2-bedroom, 2-bath condo is a true gem, offering a bright, modern space with 1200 sq ft of beautifully updated living area. Enjoy tranquil views of Kempenfelt Bay from your private covered balcony!. The Bay Club is perfect for those looking for a serene and active lifestyle all in one place. The building offers fantastic amenities including a swimming pool, hot tub, saunas, fitness center, tennis and pickleball courts, billiards, a library, table tennis, work shop and more. There's something for everyone! The open-concept living and dining area flows seamlessly into the screened-in balcony, creating the perfect space for entertaining. Newly updated floors, stylish ship-lap wall with built-in electric fireplace, and a 2025 refresh make this condo feel brand new. Modern cabinetry, a chic tile backsplash, built-in microwave, and sleek finishes make cooking a pleasure. Plus, in-suite laundry for added convenience. Spacious primary bedroom with a private 3-piece ensuite featuring a walk-in shower and contemporary updates. Plus, the main bathroom is equally impressive with its fresh, modern vanity. Enjoy the convenience of all-inclusive fees covering water, Rogers cable, internet, and more, so you can focus on enjoying your lifestyle. This unit includes a designated parking space (R2/Space #59) and a storage locker (#6), ensuring your belongings are well-organized and easily accessible. Just steps from the beach, scenic walking trails, vibrant downtown shops, and the marina, this condo is ideal for those who enjoy an active, lakeside lifestyle. The building is well-maintained, peaceful, and pet-friendly (with restrictions). The friendly social committee organizes regular events and activities, creating a strong sense of community. Move in before the snow fly's! (id:61852)
Century 21 B.j. Roth Realty Ltd.
1075 Big Bay Point Road
Barrie, Ontario
Spacious 4-bedroom, 2.5-bath home situated on a private, treed lot. The main floor offers a large living area with hardwood flooring and oversized windows providing abundant natural light. Functional kitchen layout with ample cabinetry and storage.The upper level features four well-proportioned bedrooms, including a primary bedroom with a full ensuite. The remaining bedrooms are generously sized and thoughtfully laid out for everyday family living. Quiet, nature-surrounded setting while conveniently located close to city amenities. Rental includes the main 4-bedroom residence only, along with a deck and use of a designated portion of the backyard. Basement, separate lower-level unit, and garage-top unit are excluded. (id:61852)
International Realty Firm
3507 - 2910 7 Highway
Vaughan, Ontario
Absolutely Stunning 1130 Sqft (1088 Unit + 42 Balc) Turn-Key Condo Apartment With Two Full Curtain Walls Giving You Breathtaking Views Of Vaughan In The Heart Of The Vaughan-Metropolitan Centre. Minutes Away From The New Vaughan (VMC) Subway Line Connecting Vaughan To Toronto. 9Ft Ceilings And Open Concept Living! This Property Features Upgraded Finishes/Fixtures Through And Through. Seize This Opportunity! (id:61852)
RE/MAX Metropolis Realty
1008 - 11 Oneida Crescent
Richmond Hill, Ontario
Bachelor/Studio condo, open concept living. Enjoy the fantastic eastern views of the city,with the open balcony. Full Kitchen, 4 piece bathroom, ensuite stacking washer and dryer. Locker is available for your use plus one underground parking space. Condo building features party room, gym, guest suites, library, billiards room, visitor parking. Close to all amenities, park, schools, shopping, schools, public transit. (id:61852)
RE/MAX Rouge River Realty Ltd.
6 And 8 Macleod Estate Court
Richmond Hill, Ontario
1.014 acres backing onto Protected Philips Lake, in the center of York Region! Enjoy Muskoka views every day of the week from Richmond Hill! Unmatched 4-season scenic views of the lake. Prefect for multigenerational living with main home and secondary suite w/ elevator! Main home boasts spacious principal rooms flooded w/natural light. Dream kitchen features valence lighting, centre island accented w/pendant lights & room for 4 stools w/soapstone countertops overlooking the family room & sunroom w/ window wall & floor-to-ceiling stone gas fireplace, reclaimed vintage wood mantle & unparalleled lake views. Amazing primary bedroom w/ soaring cathedral ceilings, gas fireplace w/granite surround, spa-like ensuite w/vaulted ceiling, brick feature wall, reclaimed barn beam built vanity & 2 walk-in closets. Primary bedroom laundry area & 2nd floor main laundry rm. Lower level boasts a perfect family recreation room. Observation deck in rear grounds overlooking Phillips Lake. Table space for games on the grounds. Secondary completely self-sustaining suite features 16 ft. ceiling in great room w/amazing western lake views from your balcony, wide-plank flooring, fireplace, dining area, built-in speakers & reclaimed beam wall feature. Kitchen features primary bedroom with soaring ceilings, Romeo & Juliet balcony, 6-pc ensuite w/double sink, stone countertop featuring one wheelchair accessible sink & zero-barrier access to shower, Heated 6-car garage between main and secondary homes w/ elevator access to secondary suite. Breathtaking 364 sq. ft. greenhouse serves to satisfy your green thumb or for hosting garden parties, rain or shine! Walking distance to Yonge Street. Excellent schools and golfing nearby. Just 5 minutes to fine dining & shops offered in Richmond Hill, Aurora. (id:61852)
Keller Williams Empowered Realty
6 Macleod Estate Court
Richmond Hill, Ontario
Exceptional living on approximately 1/2 acre lot backing onto Protected Phillips Lake, in the center of York Region! Enjoy Muskoka views every day of the week from Richmond Hill! 16 ft. ceiling in Great Room featuring amazing western lake views from your balcony, wide-plank flooring, fireplace, dining area, built-in speakers and reclaimed beam wall feature. Kitchen features stainless steel appliances, eastern views and subway tile backsplash. Primary bedroom features more fantastic four-season views, 6-piece ensuite with double sink stone countertop featuring one wheelchair accessible sink and zero-barrier access to shower, and Romeo and Juliet balcony. Second bedroom features vaulted ceilings and eastern views. Heated three-car garage features north, south and west facing windows, and 2-piece bath and elevator access directly to your living quarters. Beautiful 364 sq. ft. greenhouse serves to satisfy your green thumb or hosting garden parties rain or shine! Walking distance to Yonge Street. Excellent schools nearby including St. Andrew's College and St. Anne's School, Holy Trinity and Country Day School. Just 5 minutes to fine dining and shops offered in Richmond Hill and Aurora. Live in this fantastic space as is, build additional structures or re-develop completely. (id:61852)
Keller Williams Empowered Realty

