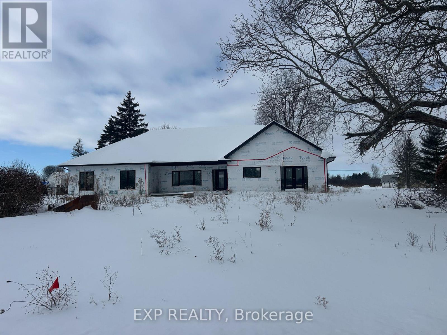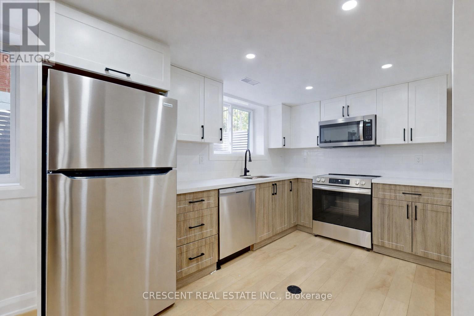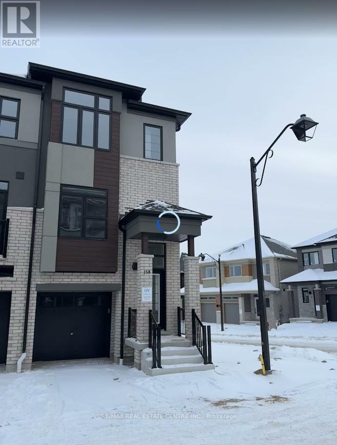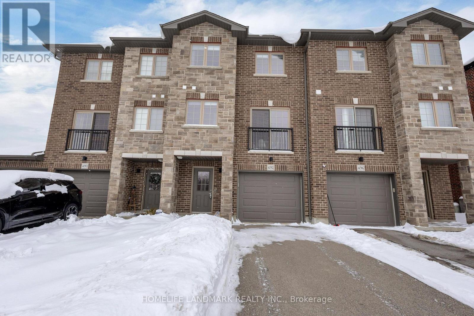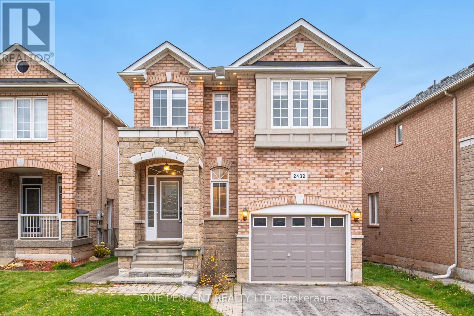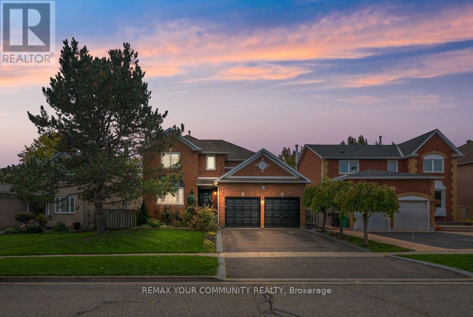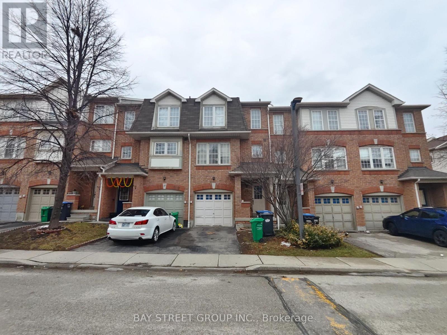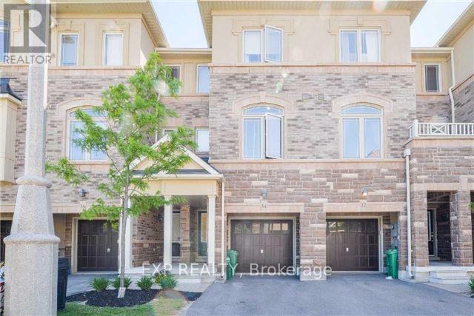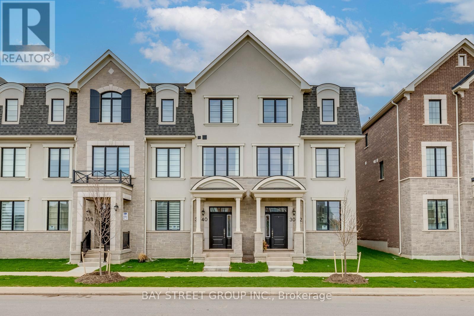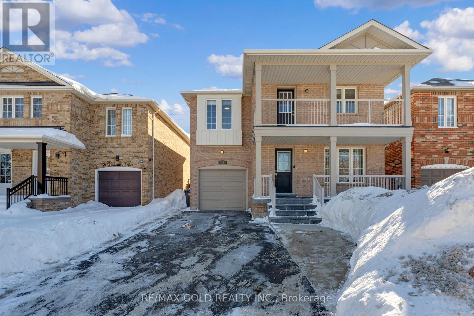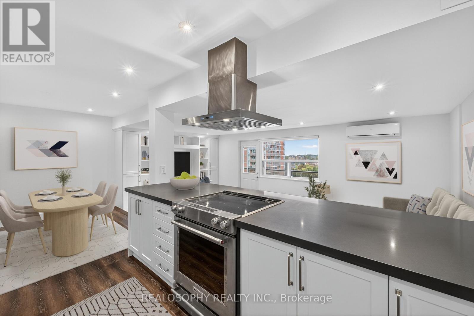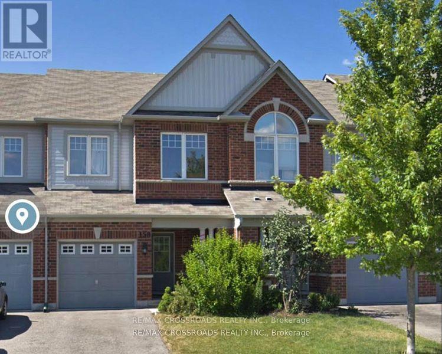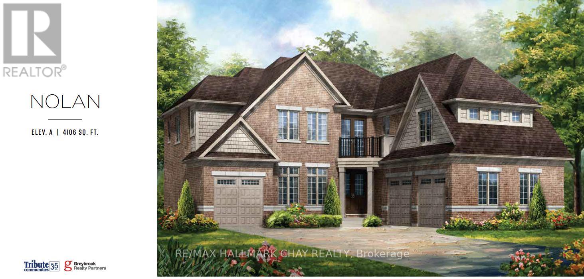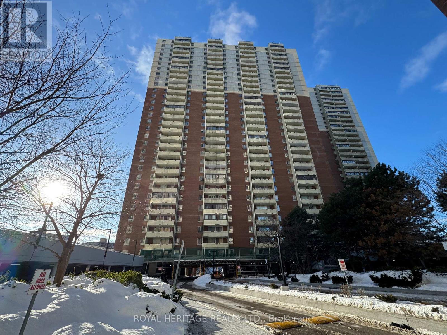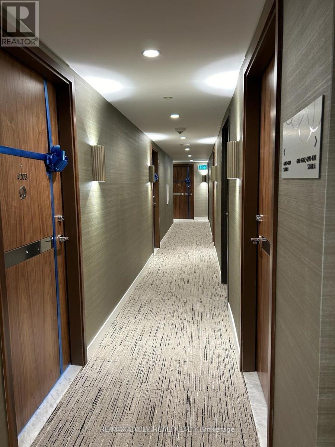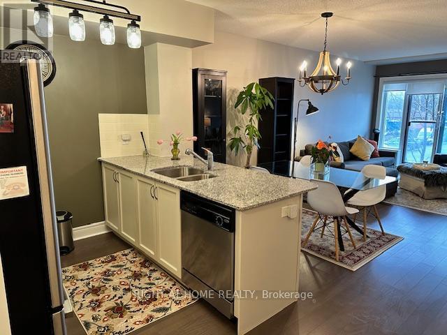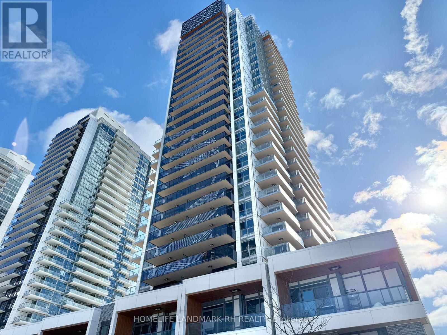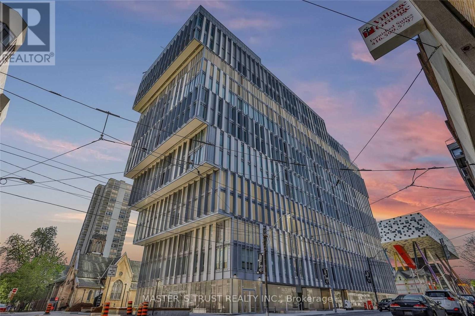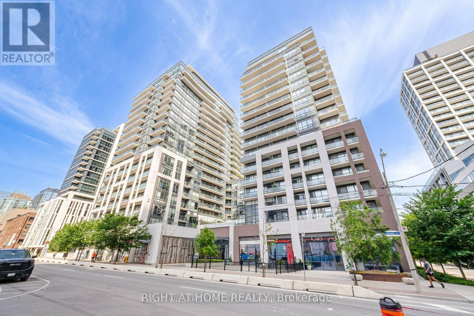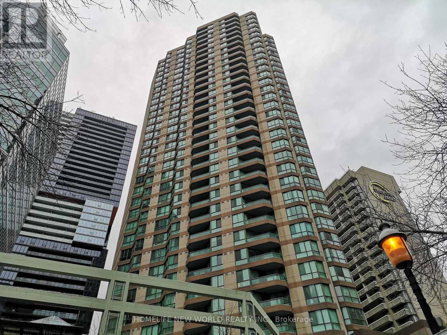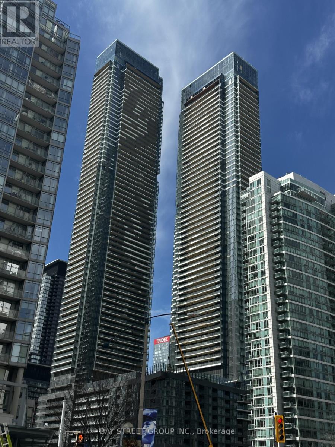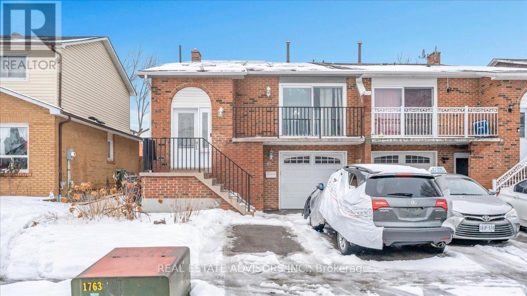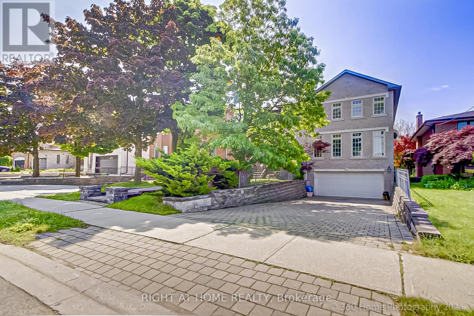12487 Niagara Parkway
Niagara Falls, Ontario
Rare opportunity to acquire nearly one acre of Niagara River waterfront with approved bungalow plans for an approx. 2,160 sq ft executive home. Property is currently unfinished and being sold strictly as-is, where-is. Plans provided for illustrative purposes only. Buyer to complete construction to their own specifications. Exceptional land value with significant long-term upside. (id:61852)
Exp Realty
Lower - 59 Elkwood Court
Hamilton, Ontario
Recently renovated 3 bed, 1 bath home situated on a quiet cul-de-sac. Featuring a modern design with quality finishes throughout, this residence offers comfortable, open-concept living with a spacious living area ideal for both everyday use and entertaining. The home includes private in-unit laundry and well-sized bedrooms filled with natural light. Conveniently located close to schools, parks, shopping, nature trails, and all amenities. One parking space included. Tenant to pay own hydro and 50% of water and gas. (id:61852)
Crescent Real Estate Inc.
158 - 660 Colborne Street
Brantford, Ontario
Experience contemporary living at its finest in this brand-new, never-lived-in corner freehold townhouse featuring 3 spacious bedrooms and 2.5 stylish bathrooms, ideally located in Brantford's prestigious Sienna Woods West community. Set on a premium walk-out ravine lot backing onto lush green space, this end-unit home offers a bright open-concept design with 9-foot ceilings, large windows that fill the space with natural light, and high-end finishes throughout. Built by a renowned builder, the home showcases a modern brick and stucco exterior, a walk-out basement, and a sleek contemporary kitchen with elegant cabinetry, with new stainless steel appliances and blinds to be installed prior to move-in. The spacious primary suite features a walk-in closet, an additional closet, and a private ensuite, complemented by two generous secondary bedrooms and a convenient main-floor laundry area. All finishing work will be completed before occupancy to ensure a truly turn-key experience. Perfectly located near the Grand River, parks, scenic trails, schools, shopping, Wilfrid Laurier University, and with quick access to Highways 403 and 401, this exceptional home offers the best of modern comfort, convenience, and natural beauty, an ideal rental opportunity in a thriving, family-friendly neighborhood. (id:61852)
RE/MAX Real Estate Centre Inc.
492 Wismer Street
Waterloo, Ontario
Welcome to 492 Wismer St , this 2020-built freehold townhouse, offering a smart balance of modern living and minimal maintenance. This beautifully finished property combines contemporary comfort, no condo fees, and an unbeatable location near Waterloo Kiwanis Park.A Smart Choice for Families & Investors: As a 2020-built home, all major components (roof, windows, HVAC, appliances) are in excellent condition, offering years of low-maintenance living and significant savings on near-term repair costs. Premier K-12 School Catchment: Zoned for the highly regarded Lexington Public School and Bluevale Collegiate Institute. Spacious & Modern Layout: 3 bedrooms, including a primary suite with ensuite bathroom & walk-in closet, all in a carpet-free, easy-care floor plan. Open-Concept Kitchen & Living: The bright, open-concept kitchen features stainless steel appliances and ample cabinetry, seamlessly flowing into the living area. This space is further extended by a deck, creating a perfect indoor-outdoor flow for entertaining and everyday living. Future Expansion Potential: The property includes a main-floor washroom rough-in, offering an excellent opportunity to easily add a third full bathroom and customize the layout to suit your needs. A playground directly across the street, plus quick access to Grand River trails and the expansive Kiwanis Dog Park & Rim Park area, offering endless opportunities for sports, recreation, and outdoor enjoyment. Excellent Commute: Quick access to Highway 85, universities, Conestoga Mall, and downtown Kitchener. Enjoy modern living with the confidence of a well-maintained property. Schedule your private viewing today to experience this well-priced opportunity. (Seller is a licensed registrant.) (id:61852)
Homelife Landmark Realty Inc.
2432 Hilda Drive
Oakville, Ontario
4 Bedroom 4 Bath With Walk-Out Basement Home in an Excellent Location in the Joshua Creek neighbourhood in Oakville. Top-Tier Ontario Schools Are Just Minutes Away, With Quick Access To The GO Train, QEW, 403, And 407, As Well As Major Retail Stores And Parks. Bright Living Room With A Gas Fireplace And A Walkout To A Large Deck. Upgraded White Kitchen, Quartz Countertop And Stainless Steel Appliances. Laundry On The Main Floor. Huge Master Bedroom With 5 Pc Ensuite And Walk-In Closet, plus a generous-sized three-bedroom with a closet. Professionally Finished Walkout Basement Complete W/ Gas Fireplace. Incredible Storage Space. 200-Amp Electrical Panel. This Is A Move-In-Ready Home. Book Your Visit Today! (id:61852)
One Percent Realty Ltd.
3044 - 19 Walcott Crescent
Brampton, Ontario
Beautiful brand new never lived in, Mattamy Built townhome in Northwest Brampton. Commuters delight, minutes to Mt. Pleasant Go Station and Union Station Downtown Toronto, Prime location of Mississauga Rd and Bovaird Dr. Easy access to all amenities and all major highways 401, 407, 410, Queen street corridor. Grocery stores, malls, banks, all major box stores within easy reach. Perfect for families or working professionals in Toronto (id:61852)
Save Max Real Estate Inc.
104 Taylorwood Avenue
Caledon, Ontario
Nestled on a mature 62 ft lot in Bolton's coveted North Hill community, this beautiful detached family home is surrounded by lush trees and cedars that create a peaceful, private setting. Offering over 3,500 sq ft of total living space, this home features a cozy and inviting layout designed for comfortable family living. The renovated kitchen provides abundant counter space, sleek stainless steel appliances, and a bright, functional design perfect for everyday cooking and gathering. The finished basement adds even more versatility with a spacious recreation room, an additional 5th bedroom or office/exercise area, and a rough-in for a 4th bathroom, ideal for future customization. Step outside to a private backyard surrounded by greenery, an ideal spot for relaxing or entertaining. Ideally situated on one of the town's most desirable streets, this home is just a short drive to major amenities, nearby schools, the community centre, parks, baseball diamonds, and the scenic Humber Trail. More than just a home, this is a lifestyle opportunity in one of Bolton's most cherished neighbourhoods. (id:61852)
RE/MAX Your Community Realty
35 - 3030 Breakwater Court
Mississauga, Ontario
Gorgeous Executive Townhome In High Demand Cooksville Location , Backing Onto Park ,Bright 3 Bedrooms, 3-Washrooms, Gleaming Hardwood Throughout, Large Upgraded Kitchen ,S/S Appliances, Spacious Breakfast Area Overlooks Park , Open Concept Living/Dining , Master With 4Pc Ensuite, Walk-In Closet , Family Room With Walk-Out To Patio. Steps To Public Transit, Easy Access to HWY 403 and Gardiner, Home Depot, Real Canadian Superstore And Shops. (id:61852)
Bay Street Group Inc.
34 - 6625 Falconer Drive
Mississauga, Ontario
Beautiful Modern Vandyk Townhome Located In In Sought-After Village Of Streetsville! Offering Over 1,600 Sq Ft Of Bright, Stylish Living Space W/3 Bedrooms & 3 Bathrooms. Main Floor Features 9 ft Ceilings And A Spacious Open-concept Layout. Enjoy A Large Chef-inspired Eat-in Kitchen Overlooking Living & Dining Areas, Complete With Stainless Steel Appliances, Ceramic Backsplash, Phone Desk, Pantry, And Extended-height Cabinetry For Extra Storage. The FormalFamily Room Includes A Juliet Balcony, Perfect For Fresh Air & Natural Light. All 3 Bedrooms Are Generously Sized. The Primary Bedroom Includes A 3-piece Ensuite And A Large Closet. The Ground Floor Offers A sunny, Versatile Room With A Walkout To The Patio > Convenient Inside Access To The Garage Adds To The Ease Of Daily living.Well Maintained Complex Situated In Child Safe neighbourhood & High Rating St. Aloysius Gonzaga School Boundary. Steps To Park, Walking Trials,Tennis Court & Kids Playground + School Bus And Transit At Doorsteps. Close To Credit River, Easy Access To Hwys & "Go".> Tenants Pay Hot Water Tank Rental & All Utilities. > Photos From Previous Listing For Reference (id:61852)
Exp Realty
3040 Merrick Road
Oakville, Ontario
Welcome to this newly executive 4-bedroom, 3.5-bath rear lane townhouse by Mattamy Homes, located in the highly desirable Upper Joshua Creek community. This beautifully designed home features hardwood flooring, smooth ceilings, and impressive 9-foot ceilings on both the lower and main levels, creating a bright and open atmosphere. The ground-level fourth bedroom includes its own walk-in closet and private ensuite, making it perfect for guests, in-laws, or a private home office. The modern, open-concept kitchen has been upgraded with a sleek range hood and a stylish, easy-to-clean backsplash for added function and flair. Enjoy outdoor air from the spacious second-floor balcony, ideal for relaxing or entertaining. Additional highlights include custom cabinetry and stainless steel appliances: fridge, stove, dishwasher. Located just minutes from Highways 403, 407, and the QEW, and within walking distance to schools, ponds, trails, public transit, a shopping plaza. (id:61852)
Bay Street Group Inc.
23 Schooner Drive
Brampton, Ontario
Wow! Absolute Showstopper - Priced to Sell! This stunning 4-bedroom home with a finished basement offers 2,279 sq. ft. above grade (MPAC) and a perfect blend of luxury, space, and functionality. Highlights include pot lights throughout the main floor, elegant living and family rooms connected by a sleek see-through fireplace, and a modern open layout ideal for today's lifestyle. A front-facing balcony adds charm and the perfect spot to enjoy open views and natural light. Upstairs features 4 spacious bedrooms and 2 full bathrooms, including a primary suite with a walk-in closet and private ensuite. The finished basement, with a bedroom and full bath, offers excellent flexibility for an extended family. No home in front ensures abundant sunlight and unobstructed views. Located next to a park and just 5 minutes from the GO Station, Cassie Campbell Community Centre, Grocery stores, Schools and much more. Ideal for families or investors-don't miss this exceptional opportunity! (id:61852)
RE/MAX Gold Realty Inc.
905 - 15 Elizabeth Street N
Mississauga, Ontario
Experience the heart of Port Credit in this beautiful 2-bedroom, 1.5-bathroom condo, with views of the Lake and a two minute walk to the bustling main strip.The unit features a modern, open-concept kitchen with quartz counters, stainless steel appliances, and abundant prep space. The family-sized dining area opens to a large, sunken living room that is complete with a custom built-in bookcase + media centre, and a walkout to a west-facing balcony.The primary bedroom is a very comfortably-sized retreat with a 2-pc ensuite and a private south-facing balcony boasting a lake view, a rarity in this smaller building. The large second bedroom has south-facing windows and a double closet. An updated 4-pc main bath and excellent foyer/hall storage complete the space. Underground parking and a storage locker are included, and the maintenance fees cover all utilities for worry-free ownership. At 15 Elizabeth North you are mere minutes from all local conveniences, restaurants, and shops, in a close + mature community. Port Credit Memorial Park, St. Lawrence Park, and the Credit River are a stroll away. MiWay transit at the door (with Hurontario LRT incoming), and the Port Credit GO Rail station nearby as well. Terrific value for the size in a tough to beat location. (id:61852)
Realosophy Realty Inc.
158 Harvest Hills Boulevard
East Gwillimbury, Ontario
Beautiful Minto Built Energy Star Freehold Townhome Located In Sought After Harvest Hills Community, Open Concept Layout with almost 2000Sf Of Living Space, 9' Ceiling on Main Level, Tall Kitchen Cabinets, Pot Lights, Upgraded Backsplash & Light Fixtures, Professionally Finished Family Room In Basement With Cozy Fireplace. Close To Schools, Parks, Restaurants, Costco, Minutes to Hwy 400/404, Go Station and all Amenities . (id:61852)
RE/MAX Crossroads Realty Inc.
Lot 232 34 Marigold Boulevard
Adjala-Tosorontio, Ontario
ASSIGNMENT SALE in the prestigious Colgan Crossing community. Welcome to serene, luxury living in the Nolan Model (Elevation A) offering 4,106 sq ft of beautiful living space on a rare 80' x 118' lot with a WALKOUT basement.This home features 5 spacious bedrooms, all with their own en-suites, a den, and generous living and dining areas perfect for everyday living and entertaining. The huge family room with a gas fireplace flows into a large kitchen with pantry, ideal for family meals and hosting guests. Builder upgrades include an upgraded kitchen and air conditioning. Set in the heart of Colgan Crossing, surrounded by endless green space, golf courses, and conservation areas - this is a community where lifestyle truly matters. (id:61852)
RE/MAX Hallmark Chay Realty
1719 - 1 Massey Square
Toronto, Ontario
Large 1-bedroom unit in a highrise building just by the victoria park subway station. Rent includes everything- hydro, water, heating & cable! Enjoy Crescent Town Club amenities- pool, gym, squash, & more. Parks, Shops, and Everyday Essentials are nearby. On-Site medical-dental clinics, daycare, grocery, pharmacy & more. (id:61852)
Royal Heritage Realty Ltd.
4203 - 38 Widmer Street
Toronto, Ontario
*Absolutely Luxury Spacious 1 Bedroom Unit Approx 500 Sf(493 sf +115 sf Balcony )W/ Unobstructed East Views Of The City : Features B/I Miele Appliances, Calacatta Porcelain Tiles/Backsplash, Polished Chrome Grohe Faucet, Built-In Closet Organizers & Heated Fully Decked Balcony. High-Tech Residential Amenities, Such As 100% Wi-Fi Connectivity, Nfc Building Entry (Keyless System), State-Of-The-Art Conference Rooms With High- Technology Campus Workspaces Created To Fit The Increasingly Ascending "Work From Home" Generation, Refrigerated Parcel Storage ** Central At 38 Widmer By Concord Is Located In The Heart Of The Entertainment District & Toronto's Tech Hub; It Is The Centre For Future Living. *100/100 Walk Score* Perfect For Young Professionals* 5 Minute Walk To Osgoode Subway, Minutes From Financial & Entertainment District* ,Walk To Attractions Like Cn Tower, Rogers Centre, Scotiabank Arena, Union Station, Ttc & Subway, U Of T, Tmu, Shopping, Clubs, Restaurants & More* A Must See!! Move In Immediately & Enjoy **Extras** Inclusions: B/I Fridge, Oven, Cooktop, Microwave Range Hood, Dishwasher , Window Coverings, Electric Light Fixtures, Clothes Washer And Dryer (id:61852)
RE/MAX Excel Realty Ltd.
230 - 701 Sheppard Avenue W
Toronto, Ontario
Fully furnished 1 bedroom plus den executive suite for lease at the highly sought-after Portrait Boutique Condominium. Designed for corporate and professional tenants, this turnkey, move-in-ready residence features a bright and spacious open-concept layout with 9-foot ceilings, hardwood flooring throughout, and a Juliette (French) balcony offering abundant natural light. The upgraded, modern kitchen is equipped with stainless steel appliances, granite countertops, custom backsplash, and a functional breakfast bar-ideal for both daily living and entertaining. The generously sized primary bedroom offers ample closet space, complemented by a large, well-appointed bathroom. Includes one underground parking space and ensuite washer and dryer. Residents enjoy premium building amenities including a fully equipped fitness centre, steam room, rooftop deck, and guest suite-perfect for visiting colleagues or guests. Exceptionally located with easy access to TTC subway, shopping, dining, and Highway 401, making this an ideal executive corporate rental for professionals seeking comfort, convenience, and style in a boutique condominium setting. (id:61852)
Right At Home Realty
1507 - 27 Mcmahon Drive
Toronto, Ontario
1.5 Yr new Luxury "Saisons" Condo in Large Residential Community "Concord Park Place" - in the heart of North York. Bright & Spacious 1 Bdrm + Den Unit w/ Floor to Ceiling Windows. Den can be the 2nd Bdrm. 530 S.F + 120 S.F Large Balcony ( with heating System). 9' ceiling & Laminate Flooring Throughout. Modern Kitchen with Quartz Countertop, Valance Lighting, Backsplash & "Miele" B/I Appliances, W/I Closet with Organizer in Master, Quartz Vanity Top in Bath. Overlooking 8-acre Community Park, 5 Star Amenities: 24-hr concierge, Volleyball, Basketball and Tennis Courts, Gym, Indoor Swimming Pool, Sauna, Bowling Alley... Steps to Public Transit, Subway Station, Close to Hwy401 & Bayview Village Shopping Mall, Mins to Hospital, Fairview Mall & Hwy404/DVP. (id:61852)
Homelife Landmark Rh Realty
Bay Street Group Inc.
1002 - 50 Mccaul Street
Toronto, Ontario
Experience elevated living at FORM Condos by Tridel, a boutique-style building in the cultural heart of downtown Toronto. Perfectly positioned steps from OCAD University, the AGO, Grange Park, and Queen West named one of the worlds coolest neighbourhoods this sleek 2-bedroom, 2-bath condo offers a rare blend of space, light, and design. The thoughtfully designed split-bedroom layout provides privacy and flexibility. Located on the 10th floor with unobstructed west-facing views, the unit is bathed in natural sunlight through floor-to-ceiling windows, showcasing both green space and skyline. Enjoy sunsets and urban scenery from your Juliet balcony. Both bedrooms easily accommodate king-sized beds and include walk-in closets. The suite features 9 ft ceilings, and was professionally cleaned top to bottom. The modern kitchen includes a built-in oven, built-in microwave, full-sized integrated dishwasher, sleek cabinetry, and elegant finishes. A full-size stacked washer/dryer is tucked into the ensuite laundry. Bathrooms are clean-lined and stylish. One parking space included. Amenities: 24-hour concierge, a fully equipped fitness centre and yoga studio, party room, rooftop terrace, media lounge, bike storage, and visitor parking. Located steps to Osgoode Station (Line 1), Queen Street streetcars, U of T, Chinatown, and dozens of local gems. A premium lifestyle in a low-rise, design-forward building this is downtown living at its best. (id:61852)
Master's Trust Realty Inc.
632 - 460 Adelaide Street E
Toronto, Ontario
Luxurious Corner Unit Boasting A Huge Balcony. Hardwood Floors & 9Ft Ceilings Throughout Ultra Modern Open Concept Kitchen W/Quartz Countertop, Backsplash,, S/S B/I Appliances. Stunning Main Floor Lobby W/24 Hr Concierge. Steps To Ttc & Bike Rentals, Dog Park, Theatre, George Brown, Ryerson, St. Lawrence Market, Distillery, Grocery, Shopping, Cafes/Diners. Onsite Pet Grooming, Convenience Store, Fine Dining, Trendy Banknote Bar & Grill. Parking & Bicycle Locker Included! (id:61852)
Right At Home Realty
3001 - 38 Elm Street
Toronto, Ontario
Minto Plaza Luxury Condo Located In The Heart Of Downtown Core. Large size almost 700 sq ft. Minutes To Eaton Centre, Dundas Square, Entertainment, Restaurants, Hospitals, Subway, Financial District, Close To U Of T, TMU(Ryerson U). Newer Engineered Hardwood Floor, Marble Counter, Big Windows, Separate Bathtub And Shower. Newer Washer, Dryer, Dishwasher. Amenities Include 24 Hrs Security, Indoor Pool, Jacuzzi, Sauna, Exercise Rm, Media Room, Table Tennis, Study Room And More. (id:61852)
Homelife New World Realty Inc.
3215 - 3 Concord Cityplace Way
Toronto, Ontario
Welcome to Canada House, a new benchmark for luxury living in Toronto's waterfront community. Brand New 1 Bedroom with lake and park views, West facing with lots of natural lights, Featuring a modern open-concept layout, Contemporary finishes and design throughout the unit includes premium Miele appliances, built-in organizers, laminate floors throughout, wall to ceiling windows, black out shades, heated wood floor balcony, and high end bathroom with an oversized medicine cabinet offering plenty of storage. Short walk to CN Towner, Ripley's Aquarium, Rogers Center, the Well Shops & Restaurants, Canoe Landing Park & Community Centre, and the Waterfront. Minutes to Union Station and the city's best dining restaurants. Many more to discover, move in ready anytime. (id:61852)
Bay Street Group Inc.
62 Histon Crescent
Brampton, Ontario
62 Histon Crescent is a spacious 5-level backsplit currently used as 3 separate units, offering strong income potential. It features a carpet-free 3-bed main unit plus two modern 1-bedroom suites, each with their own laundry. Located in a quiet, family-friendly area near Bramalea City Centre, it's ideal for multi-generational living or buyers looking to offset their mortgage. Bonus solar panel income adds long-term value. Property is sold as is; 24-hour notice required for tenants, with the rear unit vacant for easy viewing. Sold in "as is" condition. 24 Hours Notice Required (Property is Tenanted). Back unit (entrance from backyard) is vacant and can be seen anytime. (id:61852)
Real Estate Advisors Inc.
103 Oak Avenue
Richmond Hill, Ontario
Exceptional Custom Built Home In Prestigious South Richvale. Large 45 X 245.5 Ft Lot, Featuring A Salt Water Inground Pool and a huge Deck. Stunning Living/Dining Rooms. Custom Finished Office. 2Way Fireplace B/W Kitchen, Large Family Rm. Large Eat-In Kitchen W/ Stainless Steel Appliances and Granite Counter Top. W/O To Deck. Finished Basement W/Access To Garage and W/Up To Backyard. Spacious Master Bedroom + 3 Additional Large Bedrooms. Hardwood, Pot Lights Thru-Out. Main Floor Laundry W/Laundry Chute From 2nd Floor. (id:61852)
Right At Home Realty
