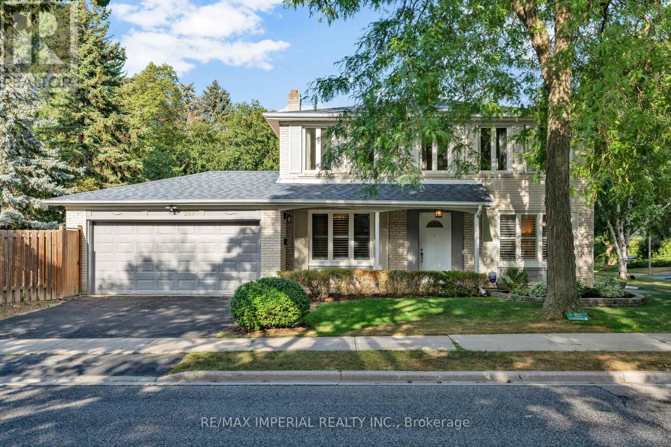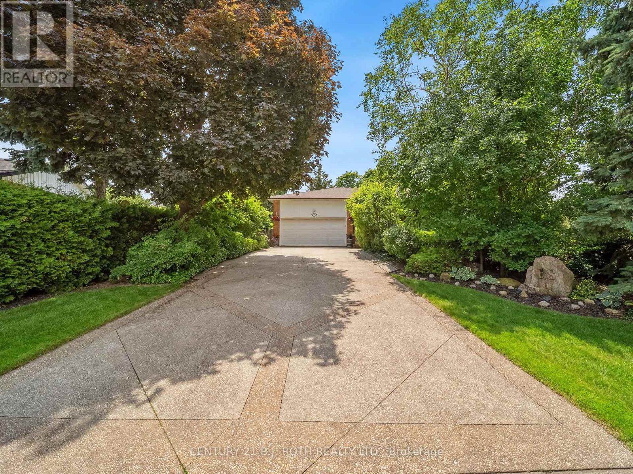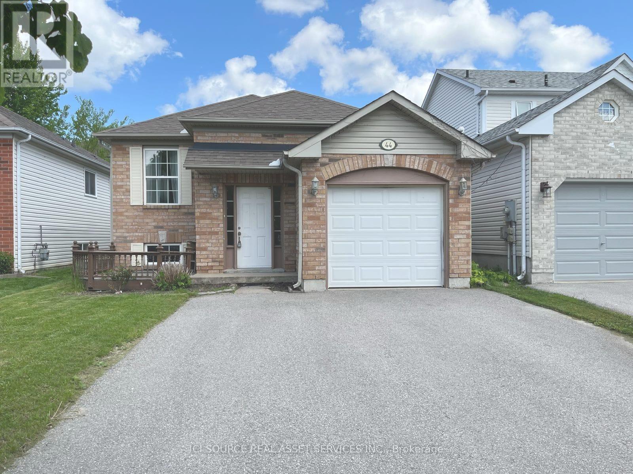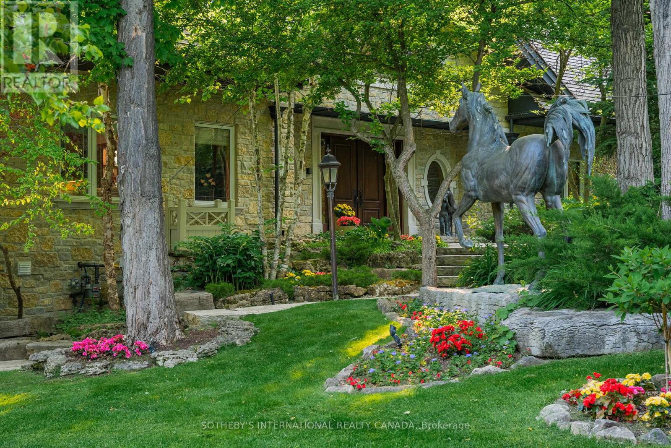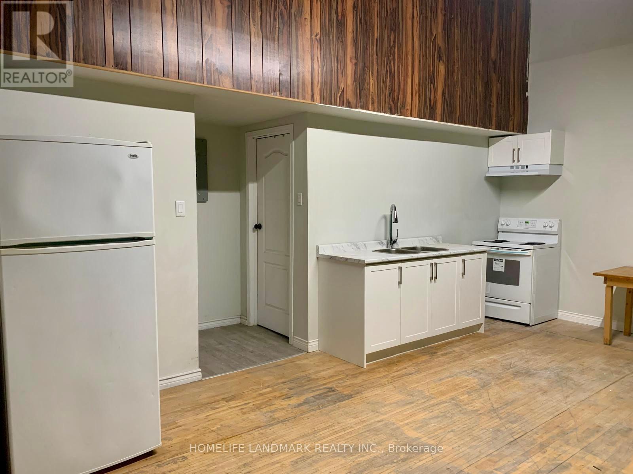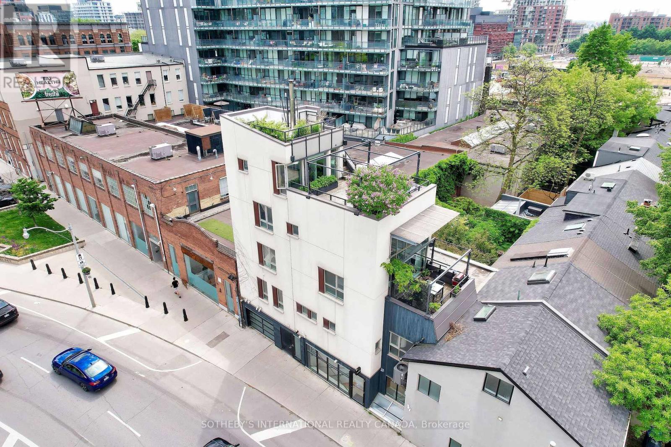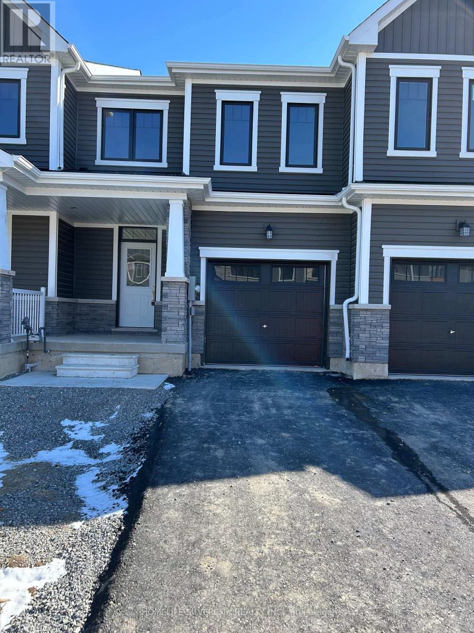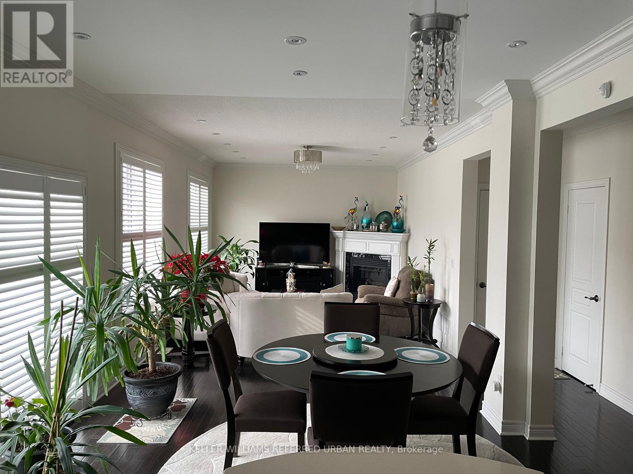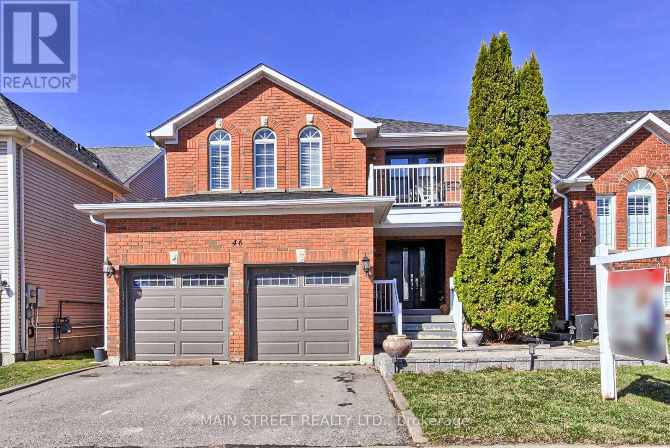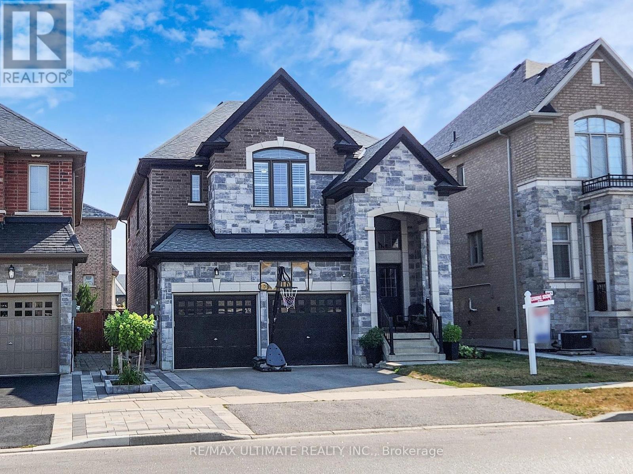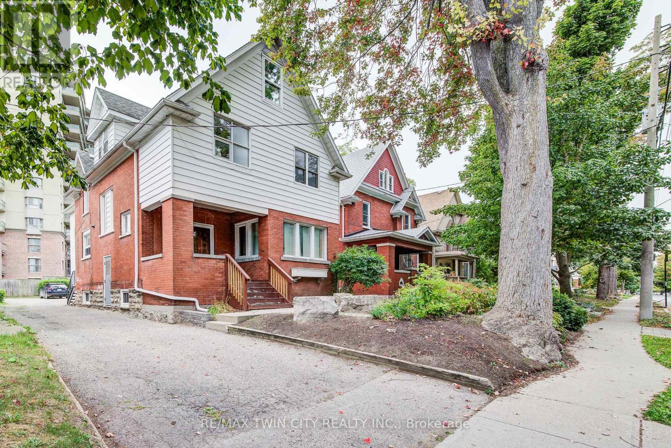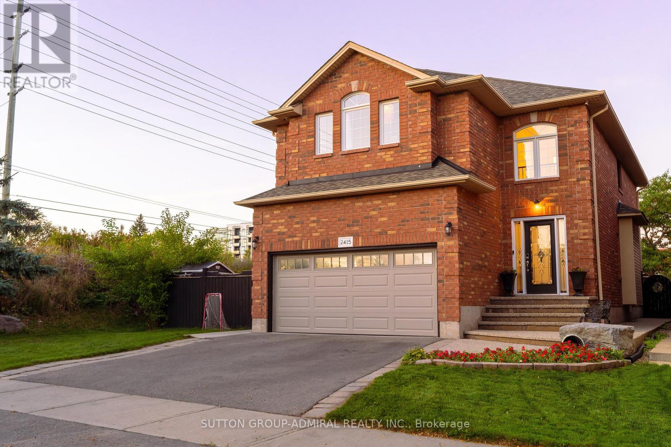263 Upper Highland Crescent
Toronto, Ontario
Prestigious York Mills & Yonge Location! This well-maintained family home sits on a wide frontage lot surrounded by mature trees, offering privacy, tranquility, and exceptional curb appeal. Step inside to discover a thoughtfully upgraded interior featuring hardwood flooring throughout, quartz counter-tops, built-in stainless steel appliances (5-burner Gas cook-top), backsplash, ceramic tiles, and custom cabinetry. The spacious main floor includes a bright living room with large windows overlooking the greenery, a formal dining area ideal for family gatherings, and a modern kitchen with a walk-out to the backyard. Upstairs, you'll find 4 generously sized bedrooms, each with large windows and ample closet space, including a primary suite with an ensuite 5pc bathroom. 3 Bathrooms in the second floor. The fully finished basement offers an additional bedroom, a full bathroom, and a versatile recreation area perfect for a nanny suite or home office. Outdoor living is equally impressive with a wide front yard, a landscaped backyard with an interlocking patio, and a welcoming front porch where you can enjoy sunsets or rainfall. The home also features an attached garage (epoxy floor) and private driveway, providing plenty of parking. Located within walking distance to high-ranking Owen Public School and in the highly sought-after York Mills Collegiate School Zone, Famous Tournament Park. This property offers the perfect balance of family living and top-tier education. Easy access to subway station, TTC, 401, Bayview Village, dining, and parks makes this one of Toronto's most desirable neighborhoods. (id:61852)
RE/MAX Imperial Realty Inc.
18 Claypine Trail
Brampton, Ontario
Welcome to 18 Claypine Trail in Brampton, ON. This beautifully maintained split-level home offers nearly 3,000 sq. ft of finished living space, nestled on an expansive and private lot on a peaceful cul-de-sac. This charming residence is surrounded by mature, meticulously landscaped gardens, creating a serene retreat just minutes from city amenities. Step inside to discover a warm and inviting layout with numerous upgrades throughout, including elegant crown moulding and quality finishes. The spacious primary bedroom features a private ensuite, while generous secondary bedrooms offer comfort for the whole family. Enjoy cozy evenings in the family room, complete with custom built-ins and a gas fireplace. Entertain with ease in the bright and functional kitchen or unwind in one of the many living spaces thoughtfully designed for both relaxation and functionality. With ample parking, a large crawl space, a cold room, garden shed, an attached garage, and abundant storage throughout, this home combines beauty and practicality. The fantastic split-level layout also offers amazing potential for large or multi-generational families. Whether you're growing your family or looking to settle into a quiet, established neighbourhood, this lovingly cared-for home is a rare find. Don't miss your chance to own this exceptional property in a highly desirable Brampton location! (id:61852)
Right At Home Realty
Century 21 B.j. Roth Realty Ltd.
Lower Level - 44 Moir Crescent
Barrie, Ontario
Lower Level Suite Of A Raised Bungalow Legal Duplex With A Versatile Layout Offers 2 Bedrooms Plus Den/Office (Den Also With Big Window), A Spacious Eat-In Kitchen, Private Ensuite Laundry, Generously Sized Primary Bedroom. Large Windows Flood The Unit With Natural Light. Fully Fenced & Private Backyard With A Sizable Deck & An Expanded Driveway. In A Prime Barrie Location And Conveniently Located Near Shopping, Dining, Excellent Schools, Public Transportation & Just 3.5 Km From Barrie South GO Train Station. Easy Access To Parks & Lake Simcoe Beaches. Includes One Driveway Parking Spot. No Smoking In The Unit. Tenants Are Responsible For Tenant Insurance And 40% Of Utilities. Available from September 1st.*For Additional Property Details Click The Brochure Icon Below* (id:61852)
Ici Source Real Asset Services Inc.
101 Paula Court
Vaughan, Ontario
Exquisite Country Estate in Prestigious Kleinburg, Welcome to a truly one-of-a-kind oasis, nestled on over an acre of professionally landscaped grounds in the heart of Kleinburg, backing onto the prestigious Copper Creek Golf Club. This magnificent stone family home boasting over 6000 sq ft offers 4 spacious bedrooms, 6 luxurious bathrooms, and expansive principal rooms with soaring ceilings and top-of-the-line quality finishes throughout. The heart of the home is a gourmet chefs kitchen, seamlessly blending elegance and functionality for everyday living and exceptional entertaining. The finished lower level is a dream retreat, complete with a large wine cellar, perfect for connoisseurs. Outdoors, your private sanctuary awaits: In ground pool and spa with magical water features and two cascading waterfalls. Terrace with a custom-built BBQ house, complete with an overhead ventilation system. Pool house featuring a full chefs kitchen and 3-piece bath, opening directly to the terrace ideal for entertaining. Spring-fed pond , creating a serene, resort-like atmosphere. Heated private driveway, 3-car garage, outdoor lighting, in-ground sprinkler system, and lush rockery gardens all meticulously designed for year-round beauty and comfort. This rare gem combines unmatched luxury, privacy, and natural beauty, offering the best of refined country living just backing onto Copper Creek Golf Club & minutes from the conveniences of the city. Experience the magic of this breathtaking estate schedule your private tour today. (id:61852)
Sotheby's International Realty Canada
6 - 450 Spadina Avenue
Toronto, Ontario
Good-Sized 2-Bedroom Space Just Steps From U Of T In A Prime Downtown Location! Each Bedroom Features Its Own Private 3-Piece Ensuite For Comfort And Privacy, With A Shared Kitchen And An Additional Shared 3-Piece Bathroom In The Common Area. Perfect For Students Or Professionals Looking For Convenient And Comfortable Living In The Heart Of The City. Located Within Walking Distance To The U Of T, OCAD, And The AGO, And Just Minutes From Kensington Market, The TTC Subway, Shopping, Dining, And Entertainment. Experience Unbeatable Accessibility In One Of Toronto's Most Vibrant Neighborhoods. Extras: Hydro, Heat, And Water Included. Coin-Operated Laundry Available On The 3rd Floor. **Short-term lease considered.** (id:61852)
Homelife Landmark Realty Inc.
79 Berkeley Street
Toronto, Ontario
Above the commercial unit, the multilevel townhouse residence offers a striking blend of style and comfort. Spanning two and a half floors plus a loft, it features soaring ceilings, modern finishes, and three private terraces with sweeping city views.The open concept kitchen and dining area is perfect for entertaining, while the loft provides a flexible space for a home office, studio, or guest suite. Currently tenanted, the residence delivers steady income, making it an attractive component of the property's overall investment profile.For an owner operator, the residential space offers the possibility of a future live work arrangement thats hard to match in downtown Toronto. Picture finishing your workday and heading upstairs to unwind on a sun drenched terrace, or hosting friends in a space that feels both private and connected to the citys pulse. With an attached single car garage a rare luxury in this neighbourhood and easy access to parks, dining, and cultural venues, the residence complements the commercial space to create a complete urban lifestyle package. (id:61852)
Sotheby's International Realty Canada
B229-05 - 52 Ever Sweet Way
Thorold, Ontario
Brand new 3 bedroom and 3 washroom Townhouse for lease in Thorold. 15 Mins drive to Niagara falls. (id:61852)
Homelife Silvercity Realty Inc.
21 Sedore Street
Markham, Ontario
21 Sedore Street, Markham - Stunning Family Home in Sought-After Greensborough Welcome to 21 Sedore Street, a beautifully maintained 4-bedroom, 4-bathroom detached home nestled in Markham's highly desirable Greensborough community. Offering 2,771 sq. ft. above grade plus an unfinished 1,318 sq. ft. basement, this home provides the perfect balance of space, comfort, and lifestyle for growing families.From the moment you arrive, the impressive curb appeal and wide 2-car garage (480 sq. ft.) set the tone for the exceptional living that awaits inside. Step through the front doors to find a bright, open-concept layout with 9-ft ceilings, hardwood floors, and large windows that fill the home with natural light.The spacious living and dining areas are ideal for entertaining, while the cozy family room with fireplace offers the perfect setting for relaxation. The modern eat-in kitchen features ample cabinetry, a breakfast area, and a walkout to the private backyard - perfect for family gatherings or morning coffee.Upstairs, you'll find four generous bedrooms, including a grand primary retreat complete with a 5-piece ensuite and walk-in closet. Three additional bedrooms and two full bathrooms provide plenty of room and privacy for every family member. (id:61852)
Keller Williams Referred Urban Realty
46 Silverstone Crescent
Georgina, Ontario
Beautiful Detached Home, Located on a Quiet Crescent with Standout Curb Appeal! This Spacious Home Boasts 3 + 2 Bed and 4 Baths, Perfect for Growing Families or Those Who Love To Entertain. Step Inside To Find Gleaming Hardwood Floors Throughout Main, Creating a Warm and Inviting Atmosphere. The Vaulted Ceiling in the Family Room Adds to the Sense of Grandeur, While the Combined Living/Dining Room Offers Plenty of Space for Gatherings. The Upper Level Features Brand-New Carpet (2025), and the Spacious Primary Retreat is Truly a Standout. Enjoy Your Morning Coffee on Your Private Deck Walk-out, Unwind in Your Walk-in Closet, and Indulge in Your Private 4pc Ensuite Bathroom. The Fully Finished Basement is an Entertainers Dream, Featuring a Spacious Rec Room, Bonus 3pc Bath, and Additional Bedrooms. One of the Bedrooms is Currently Converted into a Soundproof Music Studio, Perfect for Musicians or Those Seeking Quiet Space. The Basement Also Includes a Kitchen w/ Double Sinks and a Cold Cellar for all Your Storage Needs. The Fully Fenced Yard is an Oasis in Itself, Complete w/ a Charming Gazebo Ideal for Lounging. Close to Schools, Trails, The MURC, 404 HWY, All Your Shopping Needs and of Course Beautiful Lake Simcoe! New Doors (2022), Freshly Painted (2025), New Carpet (2025), Roof (2021), Garage Door (2020). (id:61852)
Main Street Realty Ltd.
2029 Webster Boulevard
Innisfil, Ontario
Welcome to this spacious and beautifully appointed 4-bedroom, 4-bath detached home offering over 4,000 sq. ft. of living space designed for comfort and style. A grand double-door entry opens to a soaring two-storey bright foyer with a dark oak staircase that overlooks the foyer. Well-balanced layout ideal for family living and entertaining. The chef's kitchen impresses with granite counters, upgraded cabinets, a large centre island, abundant storage, and a generous eating area with a walkout to the backyard. Kitchen overlooks the living and dining rooms, offering an open sightline while maintaining distinct, defined spaces that create both flow and function--perfect for entertaining or everyday family life. Upstairs, the primary ensuite is welcomed by a versatile entry nook offering added space for a reading chair, vanity, or quiet retreat, and the ensuite features a large encased soaker tub (perfect to place your favourite glass of vino while unwinding!), a separate shower, and double sink with granite counters. The second bedroom includes its own private 4pc ensuite and double closet, while the third and fourth bedrooms share a thoughtfully designed 5pc semi-ensuite with a divided layout--double sinks in one area and the toilet and shower in a private adjoining space, ideal for the busy mornings. All bathrooms feature granite counters and quality finishes. The fully fenced backyard is beautifully landscaped, showcasing a stone path on one side and lush flower beds with grass on the other, each side with gate access to the backyard. Additional highlights include a main-floor laundry room with garage access, hardwood floors throughout, California shutters, and an unfinished open layout basement with about 1,300 sq. ft. of potential. Double garage with EV rough-in. Move-in ready, just minutes to the lake, schools, shopping, and GO Station. Don't miss out! (id:61852)
RE/MAX Ultimate Realty Inc.
19 Schneider Avenue
Kitchener, Ontario
LARGE CENTURY HOME ON A DEAD END STREET WITH A WORLD OF POTENTIAL, BRING YOUR IDEAS! Spacious 6-bedroom, 3-bathroom 2-storey home. Nestled in a charming neighborhood situated on one of the prestigious pockets close to Victoria Park, with with historic character and tree-lined streets, this property is ideally located and offers easy access to Downtown Kitchener and public transit. The home offers a separate entry on the side of the house into an office space, as well as a commercial kitchen, and ample rooms throughout for different uses, whether its bedrooms, office spaces, storage etc., the possibilities are endless! Enjoy the convenience of parking for up to 8 vehicles between the driveway and rear parking area. A rare opportunity to own a property with both character and flexibility in one of Kitcheners most desirable locations! (id:61852)
RE/MAX Twin City Realty Inc.
2415 Valley Heights Crescent
Oakville, Ontario
Nestled in the highly sought after River Oaks community in Oakville, this 2 Story Detached is home to top tier public, Catholic, and private schools. Walk one block to enjoy the serene trails of 16 Mile Creek. Conveniently located in close proximity to hospitals & newly built 16 mile branch libraries and sports complex, 5 min drive to Hwy 407 & The QEW. This property is situated on a private end lot adorned with custom interlock, gazebo in the rear and gorgeous in-ground swimming pool. Interior features an open concept layout, large bedrooms, primary bedroom with 4 piece ensuite, finished basement equipped with guest room and 2 piece bathroom with rough-in for standing shower. Perfect for entertaining! Must see for yourself! (id:61852)
Sutton Group-Admiral Realty Inc.
