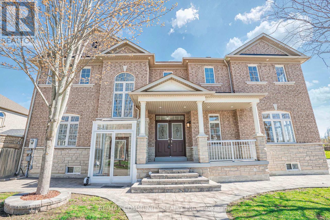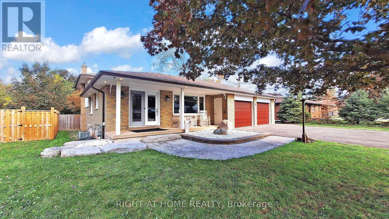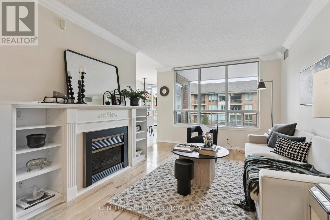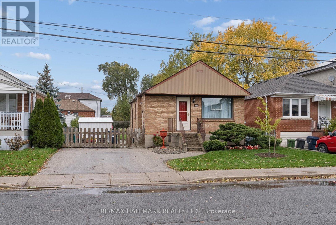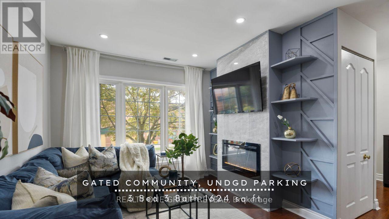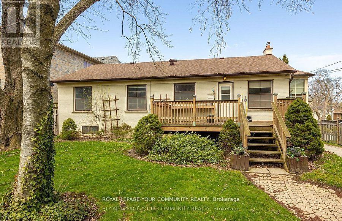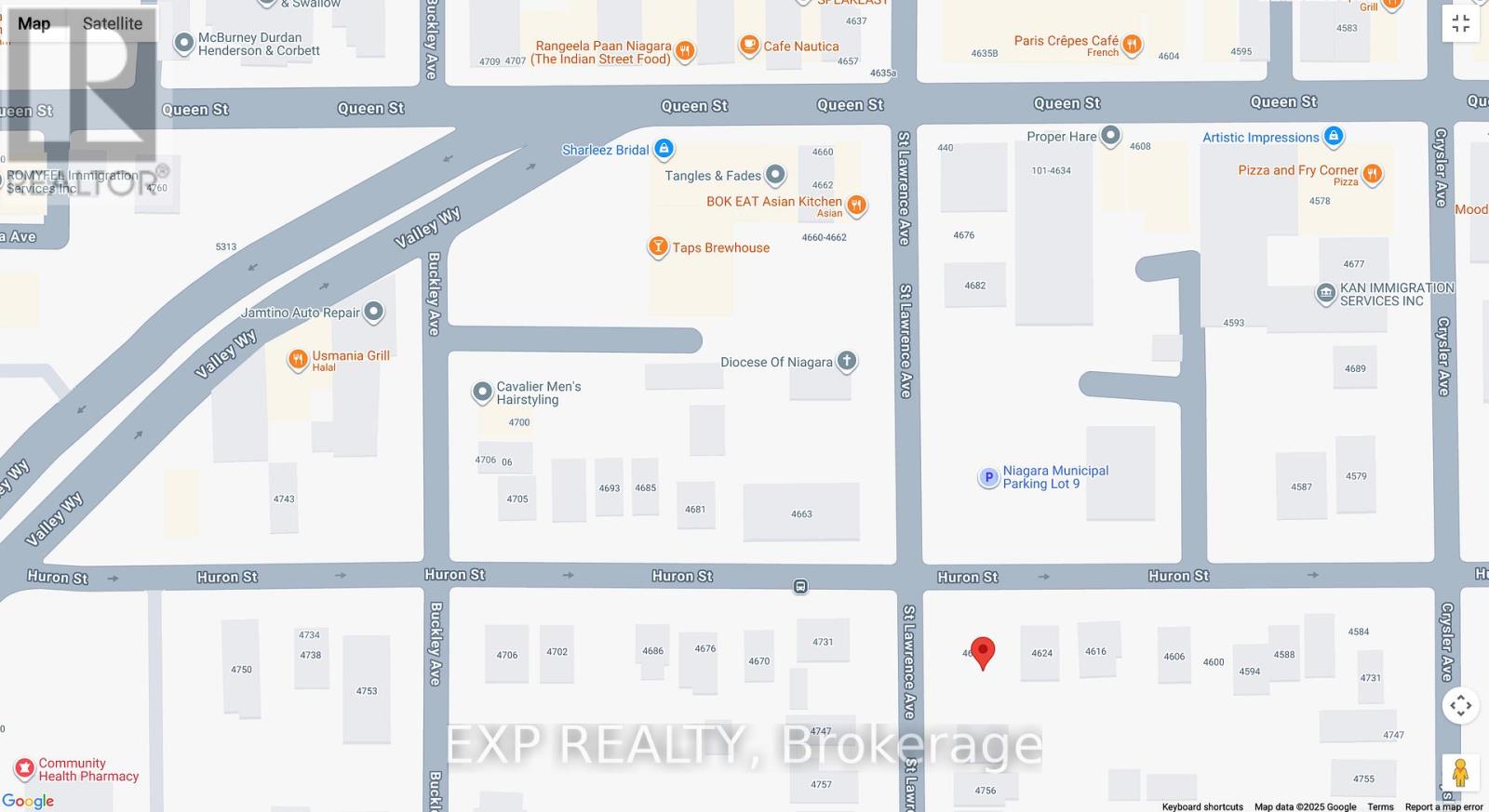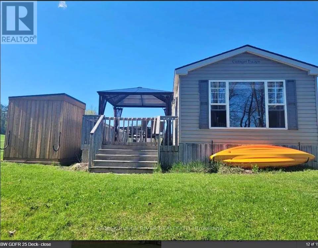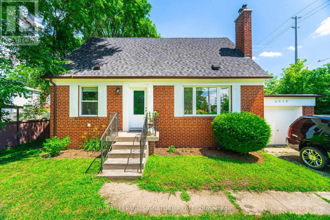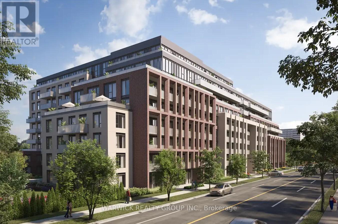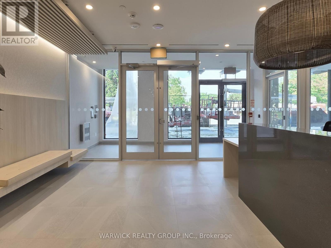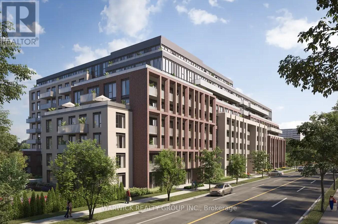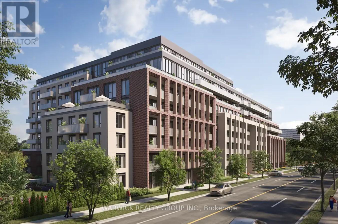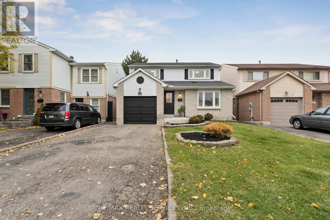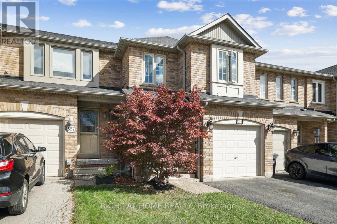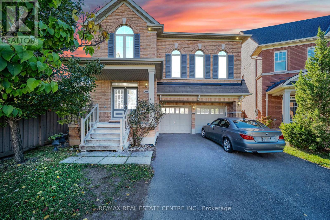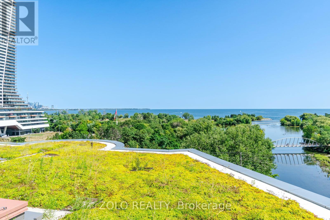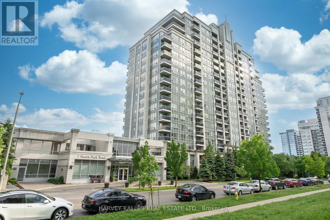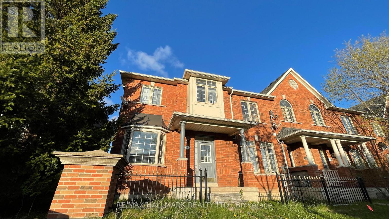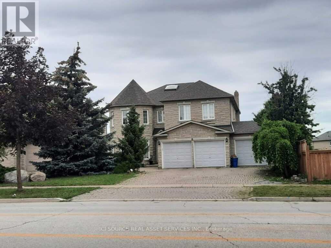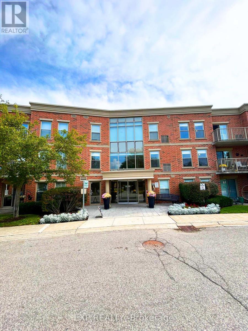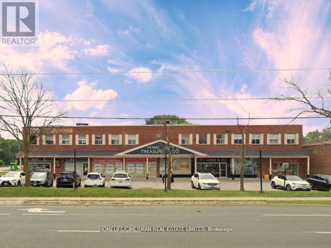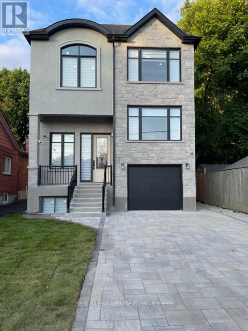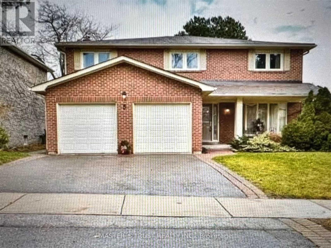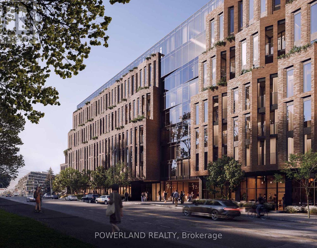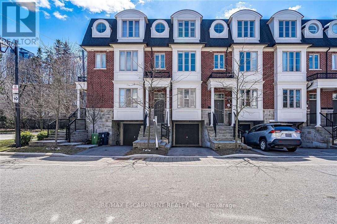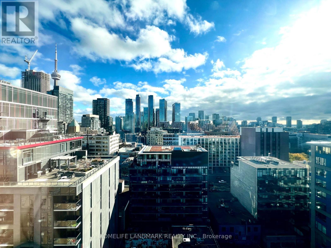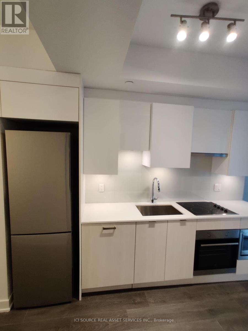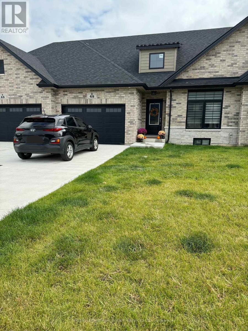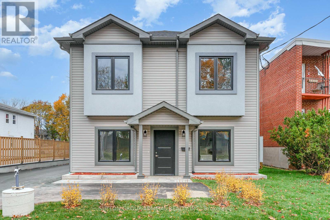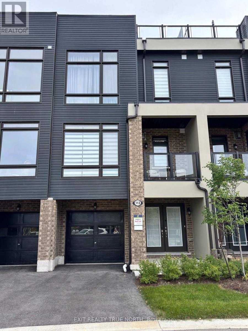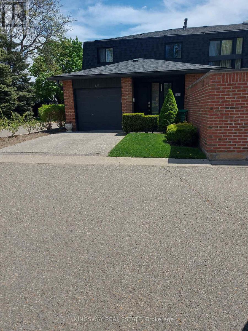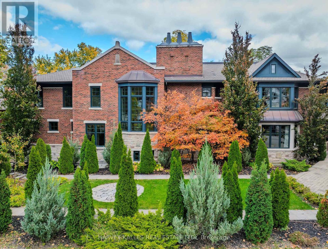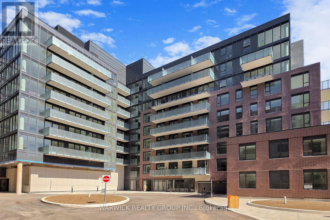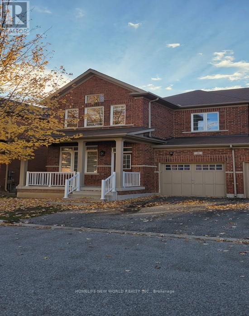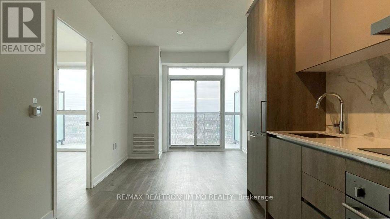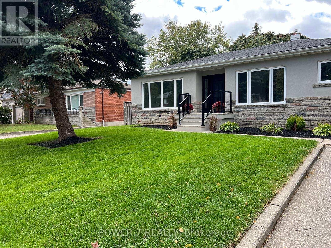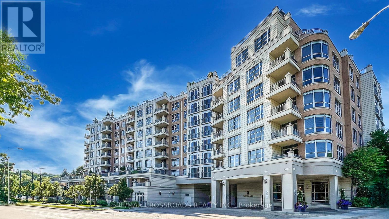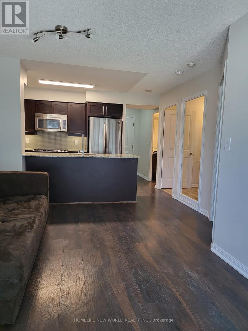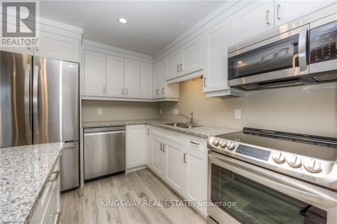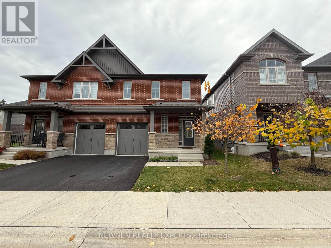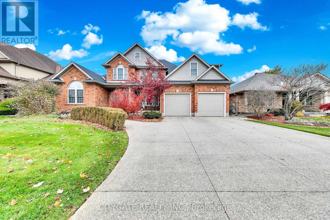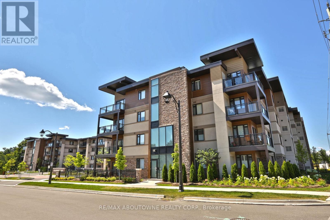42 Reginald Lamb Crescent
Markham, Ontario
Luxury Living in Prestigious Boxgrove! Welcome to 42 Reginald Lamb Crescent, a beautifully maintained corner home offering over 3,800 sq. ft. of elegant living space in one of Markham's most desirable neighborhoods. This 4+2 bedroom, 5 bathroom features a bright and functional layout, including a second-floor study/den, perfect for working from home or extra family space .Enjoy a carpet-free interior. The chef-inspired kitchen offers stainless steel appliances and a walk-out to the backyard, ideal for entertaining. The finished basement features two spacious bedrooms, a full kitchen, and a separate entrance, offering excellent potential for extended family living or rental income Nestled in the highly sought-after Boxgrove community, this home is close to top-ranking schools, scenic parks and trails, Markham Stouffville Hospital, community centers, and Boxgrove Plaza with shops, restaurants, and daily conveniences. Easy access to Hwy 407, GO Stations, and major routes makes commuting a breeze. (id:61852)
RE/MAX Community Realty Inc.
5 Glendale Avenue
Essa, Ontario
Welcome to 5 Glendale Ave your ticket to effortless living in charming Thornton. This home blends smart modern upgrades with good old-fashioned warmth. Arrive in style with a six-car driveway and an exceptionally built heated two-car garage the ultimate workshop, car lovers dream, or future man cave. Step up the heated interlock walkway (yes, your toes will thank you in winter) to a covered porch thats begging for a rocking chair and morning coffee. Inside, the kitchen is a showstopper sleek cabinets, a massive island, and more storage than you ever thought you needed. Glass railings keep things airy, and the family rooms cozy gas fireplace is ready for movie nights. Slide open the door to a deck and an interlock patio overlooking a huge, private yard oasis, step outside with the sounds of nothing but serene nature, enjoy an unobstructed view that backs onto green space with beautiful mature trees. Downstairs, the basement is primed for in-law suite, game room, secret lair you get to choose. It already has a separate entrance, so go wild. All this sits in the sweet spot of Essa Township: Thornton offers the peace of small-town life with easy access to HWY 27 Barrie and GTA amenities. Shopping, schools, trails, community spirit its all in the neighbourhood. In short: stylish, spacious, and ready for your story. Welcome home to 5 Glendale Ave. (id:61852)
Right At Home Realty
309 - 55 The Boardwalk Way
Markham, Ontario
Welcome to Swan Lake Village, one of Markham's most sought-after master-planned, gated adult lifestyle communities, designed for those who value comfort, connection, and carefree living. This beautifully maintained two-bedroom, two-bathroom suite offers over 1,100 sq ft of well-laid-out space, perfect for empty nesters, seniors, or active adults who want to enjoy the next chapter without compromise. It comes with TWO parking spots equipped with EV charging, and a sizable locker. Inside, you'll find elegant touches throughout crown moulding, a cozy electric fireplace, and bright, open spaces that make every corner feel like home. The kitchen, nestled between both bedrooms, features a sun-filled breakfast area surrounded by windows, making an ideal spot for morning coffee or reading the paper. The spacious dining area easily accommodates six, while the living room invites you to relax in comfort and style. The primary bedroom boasts a large walk-in closet and a private 4-piece ensuite, while the second bedroom offers versatility perfect for guests, a home office, or hobby space. Life in Swan Lake Village means more than just a home; residents enjoy exclusive access to four clubhouses and an array of amenities, including an indoor saltwater pool, sauna, gym, billiards room, tennis courts, outdoor pools, party rooms and lounges, a private library, and more. Steps away, Swan Lake Park offers 1.8 km of scenic walking trails and tranquil lake views, while Markham's Health Network nearby provides convenient access to physiotherapists, optometrists, pharmacists, and health and wellness professionals. With Markham Stouffville Hospital being minutes away. With 24-hour gatehouse security and maintenance-free living, you can relax knowing everything you need is right here. Whether you're helping your loved ones find the right community or planning for your own downsizing journey, Swan Lake Village offers the perfect balance of independence, connection, and care. (id:61852)
Century 21 Percy Fulton Ltd.
16 Park Street
Toronto, Ontario
Located in the sought-after Cliffside neighbourhood! Discover the charm of this all-brick detached bungalow situated on a generous 45 x 130 ft lot - larger than most in the area, complete with a wide private driveway. Lovingly maintained by the same original family, this home is ideal for first-time buyers or those looking to downsize. The main floor features a bright living and dining room combination with laminate flooring, a kitchen with a marble backsplash and grey cabinetry, two rear bedrooms, and an updated three-piece bath. A separate side entrance leads to the basement, which includes a spacious recreation room, additional bedroom, and a workshop. Offering excellent potential for an in-law suite or future rental. With updated mechanics, a newer roof, and well-maintained grounds, this property offers both comfort and convenience with TTC almost at your doorstep and walking distance to the GO Station, schools, and shopping. A wonderful opportunity to own this classic bungalow in the heart of Cliffside. Don't miss this great value! (id:61852)
RE/MAX Hallmark Realty Ltd.
803 - 1400 The Esplanade Drive N
Pickering, Ontario
Welcome to the Casitas at Discovery Place, this bright and spacious 3-storey condo townhouse located in a secure, gated community right in the heart of downtown Pickering. Offering 3 bedrooms and 3 bathrooms, this home is designed for both comfort and convenience. The main level features an open-concept living and dining area with plenty of natural light, perfect for entertaining or relaxing. The kitchen offers functionality and flow, with easy access to the main living spaces. Upstairs, you'll find generously sized bedrooms, while the primary retreat occupies the top floor, complete with ample closet space and a private ensuite for your comfort. Enjoy the peace of mind of underground parking and a locker for extra storage. With security at the gate and a location thats steps to Pickering Town Centre, restaurants, transit, parks, and the GO Station, this property is ideal for those seeking urban convenience with a community feel. (id:61852)
Realty One Group Reveal
155 York Mills Road
Toronto, Ontario
Prime Redevelopment Opportunity in York Mills EHON Designated Exceptional 64.17 x 145 ft south-facing lot in one of Toronto's most prestigious neighbourhoods. Situated in the heart of York Mills & Bayview, this offering falls within the City of Toronto's newly designated EHON (Expanding Housing Options in Neighbourhoods) permitting expanded residential uses beyond traditional single-family, including semi-detached, townhomes, multiplex or small apartment building mid-rise (up to 6 storeys up to 60 units as of right zoning approved) . Surrounded by luxury estates, the property offers outstanding potential: build your custom residence, develop a high-end multiplex, or explore possible severance into two lots. Ideally positioned near top-tier schools (Owen P.S., St. Andrews, York Mills Collegiate) and steps to York Mills Subway with TTC at your doorstep. A premier opportunity for builders, investors, or end-users to unlock value in a rapidly evolving corridor. Buyer to verify all development potential and zoning permissions. The bungalow is in livable condition can be rented. The 1st picture is an illustration to show the possibility under EHON program (id:61852)
Royal LePage Your Community Realty
13 - 453 Albert Street
Waterloo, Ontario
Welcome to this well-maintained townhome in a professionally managed complex surrounded by mature trees and green space. The complex is known for its strong reserve funds and excellent upkeep-ideal for families, investors, or downsizers seeking a low-maintenance lifestyle with peace of mind.Over the years, the home has received numerous important updates, including electrical wiring and panel, plumbing, windows, roof, and more, ensuring comfort, safety, and efficiency for its next owners.The main floor features a bright living room with a large bay window that fills the space with natural light, a functional kitchen with plenty of cupboard space, and an eat-in dining area perfect for everyday meals. Main-floor laundry adds extra convenience. Upstairs you'll find two spacious bedrooms and a full bathroom.The finished basement offers great flexibility with two legal bedrooms, each with proper egress windows, a full bathroom, and a separate entrance-ideal for students, extended family, or guests. The property currently sits vacant, making it move-in ready or easy to rent immediately. A valid City of Waterloo RENTAL LICENCE is already in place, providing a fantastic opportunity for investors seeking turn-key rental potential.Located near Conestoga Mall, St. Jacobs Farmers Market, the University of Waterloo, and several parks and trails including Waterloo Park and Albert McCormick Community Centre Park, this home offers the perfect balance of comfort and convenience. Public transit and LRT access are nearby for easy commuting.Whether you're starting out, investing for the future, or simplifying your lifestyle, this updated townhome delivers location, flexibility, and lasting value. (id:61852)
Keller Williams Innovation Realty
496 Elgin Street N
Cambridge, Ontario
Tastefully renovated two-storey home in the heart of Cambridge! Set on an incredibly deep 157 ft lot with rare 3-car tandem parking, this semi feels more like a detached. The backyard has been thoughtfully landscaped for entertaining, featuring an oversized raised deck with a 12x16 gazebo, a classic brick patio with firepit for cozy evenings, and a large storage shed at the rear for all your essentials. Inside, the main floor welcomes you with an open-concept design, spacious living area, and a stunning kitchen anchored by a large centre island with breakfast bar seating. Custom cabinetry, stainless steel GE appliances, and sliding doors leading to your private backyard oasis complete the space. A convenient 2-piece powder room is tucked neatly behind the kitchen. Upstairs, youll find three generous bedrooms, including a primary that comfortably fits a king bed, plus a spa-inspired 4-piece bathroom. The newly finished basement, with separate side entrance, offers flexibility as a family rec room, 4th bedroom, or potential in-law suite. It includes plenty of storage, laundry, and a roughed-in, framed 3-piece bathroom - ready to finish to your taste. Close to schools, parks, the hospital, and shopping, including Di Pietro Food Centre, Zehrs, the Delta Centre (with FreshCo, Starbucks, Dollarama), Farm Boy and numerous plazas around the corner on Hespeler Rd. With a bus stop at your doorstep, youll enjoy convenient public transit, and easy access to Hwy 401 makes commuting a breeze.This home truly checks every box: style, space, and functionality - all in a prime AAA Cambridge location! (id:61852)
RE/MAX Ultimate Realty Inc.
4636 Huron Street
Niagara Falls, Ontario
Rare opportunity to build your custom dream home or investment project on a spacious lot in a prime Niagara Falls location! Situated at 4636 Huron St, Niagara Falls (L2E 2H5), this property is only a short distance to the downtown core, major attractions, restaurants, shopping, and essential amenities offering both convenience and strong future value.Zoned R2, the lot provides excellent development flexibility and can be easily converted to commercial or multi-residential use buyer to making it ideal for investors, builders, or anyone planning their early retirement investment strategy. Whether you envision a custom home, income-generating units, or a mixed-use concept, this property is full of potential.The surrounding neighbourhood is well-established and growing, with ample parking available on and next to the street, as well as abundant city parking nearby, making it suitable for a variety of future uses. All the utilities are there including sewer system. This piece of land is just waiting for the right buyer with vision and ambition to bring it to life. A truly exceptional opportunity in one of Niagara most promising areas! (id:61852)
Exp Realty
1235 Villiers Line
Otonabee-South Monaghan, Ontario
Experience pure relaxation at Bellmere Winds Golf Resort, stretching from the north shore of Rice Lake to the furthest sand bunker and just minutes from the vibrant city of Peterborough. This resort offers the perfect escape located in Phase One, 25 Godfrey's Lane is a tree-lined, sought-after waterfront premium site backing onto the peaceful 11th, 12th & 13th greens. Offering a spacious living/family room, full eat-in kitchen with breakfast bar, primary bedroom with queen bed & walk-in closet, second bedroom features bunkbeds with 1 double & 1 single, 1 pull-out couch sleeps two, 4 pc. bath and walkout to a large pressure-treated deck with hard top gazebo! The cottage provides a private, scenic, luxurious escape with direct access to Rice Lake. Just steps from the beach, docks, water sports, gym and sports courts, blending tranquil waterfront living with unbeatable proximity to amenities. It's a perfect destination for both golf lovers and families; you're never too young to enjoy the great outdoors! Offering several fantastic family-friendly activities, including 2 saltwater swimming pools, a splash pad, a beach, exciting resort activities and unmatched firework displays. Featuring 18 challenging yet approachable holes, this course caters to all skill levels, with tee blocks set for both novices and scratch golfers. The front nine evokes the feel of a Scottish links course, with breathtaking vistas of Rice Lake reminiscent of the Bonnie Banks of Loch Lomond. The back nine is more forgiving, highlighted by a stunning elevated 10th hole, while the 11th and 12th play along the lakeside resort with stunning lake views! (id:61852)
RE/MAX Rouge River Realty Ltd.
2015 Stanfield Road
Mississauga, Ontario
Welcome to 2015 Stanfield Rd, a bright, stylish, and fully renovated 3-bedroom home in sought-after Lakeview Mississauga, priced to sell! This move-in-ready home features a main-floor primary suite, two full baths, and a modern open concept layout with a sleek kitchen, quartz counters, stainless steel appliances, and a custom electric fireplace. Finished top to bottom with a separate entrance to the basement, ideal as a rec room, home office, or potential in-law suite. Major updates include 200-amp service, windows, kitchen, baths, flooring, pot lights, appliances, roof (2022), and furnace (2018). Set on a large 62 x 124 ft lot offering a private fenced yard, garage expansion potential, or space for a future custom build up to approx. 4,600 sq. ft. (buyer to verify). Perfect for families, downsizers, or investors seeking long-term value. Offers reviewed Nov 24, 2025. (id:61852)
Royal LePage Signature Realty
229 - 4365 Bloor Street W
Toronto, Ontario
Modern 2 Bedroom, 2 Bathroom Townhouse in the Heart of Etobicoke. For a Limited Time: Enjoy Two Months Free Rent plus Three Months Free Parking! Experience contemporary townhouse living at The Markland. This 2-bedroom, 2-bathroom home offers a bright open-concept layout with floor-to-ceiling windows, sleek finishes, and a south-facing terrace perfect for enjoying the outdoors. The kitchen is equipped with quartz countertops, integrated appliances, and abundant cabinetry. The primary bedroom includes an ensuite with a walk-in shower, while the second bedroom offers flexible space for guests or a home office. Additional features include in-suite laundry, stylish interiors, and modern finishes throughout. Residents enjoy exclusive access to upscale amenities, including a fitness centre, rooftop terrace, co-working space, and pet-friendly facilities such as a pet spa and dog run. Ideally located near shopping, dining, and transit, The Markland delivers the best of Etobicoke living. (id:61852)
Warwick Realty Group Inc.
112 - 4365 Bloor Street W
Toronto, Ontario
Modern 1 Bedroom, 1 Bathroom Townhouse in the Heart of Etobicoke. For a Limited Time: Take Advantage of Our Exclusive Offer - Two Months Free Rent plus Three Months Free Parking! Welcome to The Markland, where contemporary design meets everyday comfort. This bright and spacious 1-bedroom townhouse features an open-concept layout with floor-to-ceiling windows, sleek finishes, and a south-facing terrace ideal for outdoor dining or relaxation. The modern kitchen offers integrated appliances, quartz countertops, and ample storage-perfect for cooking or entertaining. Enjoy the convenience of in-suite laundry, a spacious living area, and thoughtfully designed interiors that blend style with function. Residents have full access to premium amenities, including a state-of-the-art fitness centre, rooftop terrace, elegant social lounge, party room, co-working space, and concierge service. We are a pet-friendly community, complete with a pet spa and on-site dog run. Ideally located in Etobicoke's sought-after Markland Wood neighbourhood, you're minutes from major highways, shopping, dining, parks, and transit-offering the perfect balance of urban living and suburban tranquility. (id:61852)
Warwick Realty Group Inc.
116 - 4365 Bloor Street W
Toronto, Ontario
Spacious 3 Bedroom, 2 Bathroom Townhouse in the Heart of Etobicoke. For a Limited Time: Enjoy Two Months Free Rent plus Three Months Free Parking! Discover the perfect balance of space and style at The Markland. This 3-bedroom, 2-bathroom townhouse features an expansive south-facing terrace ideal for entertaining or relaxing. The open-concept living and dining areas flow seamlessly into a modern kitchen with quartz countertops, sleek cabinetry, and integrated appliances. The primary bedroom includes an elegant ensuite with a walk-in shower, while the additional bedrooms offer flexibility for guests, family, or a home office. Enjoy in-suite laundry, floor-to-ceiling windows, and a thoughtfully designed layout that maximizes natural light. Residents enjoy exclusive access to luxury amenities, including a fitness centre, rooftop terrace, social lounge, co-working space, and concierge. Pet-friendly, with on-site dog run and pet spa, The Markland offers a premium rental lifestyle in a prime Etobicoke location close to shopping, transit, and parks. (id:61852)
Warwick Realty Group Inc.
525 - 4365 Bloor Street W
Toronto, Ontario
Modern 3 Bedroom, 2 Bathroom Suite in the Heart of Etobicoke. For a Limited Time: Take Advantage of Our Exclusive Offer - Two Months Free Rent plus Three Months Free Parking! This beautifully designed 3-bedroom suite at The Markland offers a bright, open-concept layout with a north-facing balcony and a kitchen island, perfect for both daily living and entertaining. The sleek kitchen features quartz countertops, integrated appliances, and modern finishes throughout. The primary bedroom includes a walk-in closet and an ensuite with a walk-in shower, while the additional bedrooms provide flexible space for guests, family, or a home office. Enjoy in-suite laundry, two full bathrooms, and a spacious living area filled with natural light. Residents have access to premium amenities, including a fitness centre, rooftop terrace, social lounge, co-working space, and concierge. The Markland is a pet-friendly community complete with a pet spa and on-site dog run. Conveniently located in Etobicoke's desirable Markland Wood neighbourhood, you're just minutes from major highways, shopping, dining, parks, and public transit-offering the perfect blend of urban living and suburban comfort. (id:61852)
Warwick Realty Group Inc.
21 Majestic Crescent
Brampton, Ontario
Fabulous 4-bedroom detached home on a quiet crescent in a desirable family neighbourhood. This spacious, well-maintained home features a large kitchen with stainless steel appliances,breakfast bar, pot lights, and crown moulding. The bright family room offers a walkout to a large deck, fenced yard, and convenient side-yard entrance. Upstairs includes four generous bedrooms, a renovated 2-pc ensuite off the primary bedroom with a large closet. Newly renovated 4pc main bathroom on the upper level. Freshly painted throughout with all LED lighting, a new staircase, updated lighting and window coverings in the bedrooms, new dining room fixture, anda brand-new garage door. The finished basement with a newly renovated 3pc bath provides excellent additional living space or guest accommodations. Roof replaced in 2020. Walking distance to Maitland Park with direct access to the Chinguacousy Trail. Close to schools,parks, and all amenities-move-in ready and perfectly located for family living. (id:61852)
RE/MAX Realty Services Inc.
555 Taylor Crescent
Burlington, Ontario
Step into timeless sophistication at this impeccably maintained freehold townhouse, tucked away in one of South East Burlington's most desirable enclaves within the sought-after Nelson and Pauline Johnson School Districts. Renovated with designer-inspired craftsmanship and meticulously cared for, this residence exudes warmth, style, and everyday comfort.The main level showcases a seamless flow of bright, connected living spaces, enhanced by wide-plank flooring, pot lighting, and large windows that fill the home with natural light. A beautifully redesigned kitchen anchors the space with white shaker cabinetry, quartz countertops, stainless-steel appliances, a large island with breakfast seating, and elegant finishes that make cooking and entertaining effortless. A sliding patio door opens to a private, fully fenced stone patio bordered by mature trees - an inviting setting for morning coffee or relaxing evenings outdoors.Upstairs, the home offers three tranquil bedrooms, including a spacious primary retreat with a walk-in closet and spa-inspired ensuite. Each room is filled with light and calm, neutral décor, creating an atmosphere of quiet sophistication.The finished lower level adds versatility with a comfortable recreation area, laundry with washer & dryer, and ample storage.Perfectly positioned within walking distance to Appleby GO Station, close to parks, schools, shopping, and just minutes from Lakeshore Road, Burlington's waterfront, and major highways, this residence offers the ideal combination of style, convenience, and location. Elegant, inviting, and move-in ready - a Burlington gem not to be missed. (id:61852)
Right At Home Realty
450 Tilt Point
Milton, Ontario
Welcome to this beautiful 4-bedroom, 3-bath detached brick home offering over 2,567 Sq Ft of living space in one of Milton's most desirable neighbourhoods - Scott! Set on a no-sidewalk lot with a spacious driveway and a double door entry, this property combines comfort, functionality, and an unbeatable location for growing families. Inside, you'll find 9 ft ceilings on the main floor, a bright and inviting layout with separate living and dining areas, and a cozy fireplace in the living room. The home also features a huge family room with soaring 12 ft ceilings, creating an open and airy gathering space for everyone to enjoy. The unfinished basement provides endless possibilities - whether you envision an in-law suite, rental unit, or dream recreation space, the choice is yours. Located close to Milton Hospital, top-rated schools, parks, recreation centres, and public transit, this home offers everyday convenience within a vibrant community. An exceptional opportunity for upsizers, downsizers, or families ready to settle in a prime neighbourhood. Don't miss the chance to make this wonderful home yours. Property being Sold in "As Is, Where Is" Condition. (id:61852)
RE/MAX Real Estate Centre Inc.
902 - 2212 Lakeshore Boulevard W
Toronto, Ontario
Rarely Offered Most Desirable Floor Plan at West Lake Village in the heart of Mimico. Million Dollar View Well Kept 2+Den with Direct South Unobstructed Lake View plus oversized approx. 460 sq.ft. Private Terrace with Extended Green Roof. Efficient Split Bedrooms Layout, 9ft Ceilings, 2 full baths, Stainless Steel Appliances, Professionally painted throughout; white cabinetry in the kitchen with Caesar Stone Counters. Wall-to-Wall windows. Master bedroom with walk-in closet and 4 pc Ensuite bath. Metro, Shoppers, LCBO, Starbucks,Banks, Restaurants, TTC, Go station, Trails & Parks at your Doorstep. Waterfront living minutes from Downtown Toronto. Den Can Be used As an Office. 1 Parking, 1 Locker, Oversized Pool, Gym, Guest room, Sauna, Game room, Community BBQ. Squash Courts. 24 hour security. Watch the Sun Rise and Sail Boats while sipping your morning coffee; Resort style living. (id:61852)
Zolo Realty
33 Redberry Parkway
Toronto, Ontario
Come see this amazing home at our Open House 2:00 to 4:00 Saturday Nov 22 and Sunday Nov 23. You have to see it to believe it. Nothing left to be desired. As you approach the front entrance you are greeted and impressed by a 8ft wide 2" thick arched double door front entrance featuring an impressive foyer with an 18 ft high ceiling an incredible chandelier and unbelievable winding oak open stairs leading to the second floor. On the left you have the formal Living and Dining room with broadloom, on the right you have a nice office with parquet floor.The kitchen is huge with all new modern stainless steel appliances, triple door fridge with water and ice supply, built-in oven, built-in microwave, built-in cooktop, built-in dishwasher, Stainless Steel exhaust hood, open concept, with eating counter and overlooking a huge dining room. A large family room with built-in wood burning fireplace, a large sitting area with skylights and walkout to the beautiful rear yard leading to a custom built brick BBQ. Completing the main floor are the laundry room and 2 piece bathroom. Walk up the winding oak stairs 4 bedrooms. The primary bedroom is huge with walk-in closet and a 5 piece ensuite bathroom with heated floor soaker tub and separate shower. Another bedroom with a 3 piece ensuite bathroom. The basement is equally impressive with a huge kitchen all new stainless steel appliances, fridge with ice & water supply stove, electric fireplace, including exhaust hood over stove. Basement also has walkout to a large well maintained side yard. (id:61852)
RE/MAX Professionals Inc.
1906 - 7 North Park Road
Vaughan, Ontario
Beautifully maintained and rarely available 1-bedroom suite in the heart of Thornhill, ideal for Triple AAA tenants only. This spacious 570 sq. ft. light-filled, freshly painted condo offers unobstructed, breathtaking 19th floor park views, featuring 9' ceilings, brand new bedroom laminate flooring, an open balcony, and one underground parking space. Tenant pays hydro. A no-smoking residence with exceptional building amenities including a 24-hour concierge, gym, indoor pool, party room, guest suites, sauna, and games room. Conveniently located with easy access to Highways 7/407/400, and just a short walk to Promenade Mall, Disera Village shops and restaurants, Walmart, and nearby parks - a perfect blend of comfort, lifestyle, and convenience. (id:61852)
Harvey Kalles Real Estate Ltd.
10561 Bayview Avenue
Richmond Hill, Ontario
Bright, Spacious, Open Concept, End Unit Townhouse In High Demand Rouge Woods Neighbourhood In An Excellent School Zone (Bayview Ss & Richmond Rose P.S.)! This Beautiful Home Is Full Of Upgrades And Well Cared For. Features A Double Car Garage, Public Transit At Your Doorstep & Just Minutes To Hwy 404, Costco, Staples, And Home Depot! See video of the walkthrough! (id:61852)
RE/MAX Hallmark Realty Ltd.
Lower - 8 Headford Avenue
Richmond Hill, Ontario
Separate Entrance. W/O Basement Apartment, bright and dry, unlike typical basements. Spacious unit at this price in this area is hard to find! Enjoy full privacy no shared space with other tenants. 2 Bedrooms,1 Living Room, 1 Wash Room And 1 Kitchen. Total About 900 Sq Feet! Simple Furniture. 2 Agreeable Parking Spots. Tenant To Pay A Portion Of The Utilities (Tbd). In Prestige Bayview Hill Neighbourhood; One Of The Best School Districts : Bayview Hill Elementary School And Bayview Secondary School (With I.B. Program). Min To All Amenities, Restaurants, Highway 404, Go Train, And Bus. Close To Park, Plaza, Shoppers, Wal-Mart.*For Additional Property Details Click The Brochure Icon Below* (id:61852)
Ici Source Real Asset Services Inc.
208 - 22 James Hill Court
Uxbridge, Ontario
Exceptional opportunity in the sought-after Bridgewater Condominium at 22 James Hill Court. This bright and spacious 2-bedroom, 2-bath condominium offers an open-concept living/dining layout and direct access to well-maintained building amenities, perfect for downsizers, professionals or investors. Residents enjoy a private party room and outdoor BBQ / gazebo area, secure heated underground parking (with wash bay/workshop in the garage) and an assigned walk-in storage locker. Superb location directly across from Uxbridge Health Centre and within easy walking distance to shopping, transit and parks. Well-managed complex on a quiet street, low-maintenance living in a desirable Uxbridge neighborhood. Buyer/Buyer's agent to verify all measurements, parking and locker assignments. (id:61852)
Exp Realty
211 - 8108 Yonge Street
Vaughan, Ontario
Location, Location, Location: The Heart of Thornhill. If you're considering setting up a business or expanding your existing enterprise, this could be the perfect destination to establish your commercial presence. Known for its vibrant community and strategic location in the Greater Toronto Area (GTA), offers a diverse range of opportunities for entrepreneurs and business owners. (id:61852)
Homelife/cimerman Real Estate Limited
57 Phillip Avenue
Toronto, Ontario
Meticulously designed perfectly built 2-storey luxury custom home, main floor 2726 sqft + legal finished basement 1018 sqft. Stone, brick and stucco finished exterior with large windows, stone interlocked double driveway, 11Ft Ceiling In main Flr, 10ft ceiling In 2nd Floor, 8ft Ceiling in Basement. Engineered hardwood floor all throughout, built-in Ceiling speaker/sound system ( main floor & master bed), zebra blinds, 8ft high doors, central vacuum, LED pot lights and designer light fixtures, Open concept family and kitchen, built-in microwave & stove, quartz counter, two faucets in kitchen, W/O (floor to ceiling) large door family to Deck, remote Garage Door opener w/phone control, Master Bed w/o balcony, 5 pc ensuite, Walk in Closet w/organizer, 2nd floor laundry, mezannine above garage (in-between) has bed W/ensuite, ideal for office/elderly family members. Finished legal basement w/ in-law suite, separate entrance, separate laundry in basement, 3 beds, two baths, basmnt master bed with ensuite, insulated basement floor. Raised basement apartment with large windows feels like main floor. Total of 8 Washrooms & 8 Bedrooms. Spray-foam insultation in all walls. Front yard security camera, hi efficiency commercial grade water heater, fenced backyard, skylight, hardwired internet connection in all rooms, TV optical cables installed, access reserved for future Garden Suite in backyard, School, Place Of Worship, Go, Ttc. (id:61852)
Homelife Excelsior Realty Inc.
5 Apollo Drive
Toronto, Ontario
Denlow School District! Gorgeous 2 Story, 5 Bedroom Home On A Quiet Street In Sought After Neighbourhood, Steps To Prestigious Denlow P.S; Windfields J.H, York Mills C.I, Shopping, Ttc And Mins To Dvp & 401. (id:61852)
Master's Trust Realty Inc.
402 - 1720 Bayview Avenue
Toronto, Ontario
Brand new 2-bedroom + study, 2-bathroom suite at Leaside Common - a refined mid-rise boutique residence that embodies Leaside's charm. Functional 702 sq.ft. layout + open balcony with 9-ft ceilings and east exposure. Open-concept living with floor-to-ceiling windows, hardwood floors, custom cabinetry, under-cabinet lighting, and premium finishes throughout. Designer Scavolini kitchen with Porter & Charles appliances, gas cooktop, stone countertops, backsplash, and versatile island for dining or entertaining. Enjoy top-tier amenities: 24-hr concierge, fitness centre, co-working lounge, outdoor terrace, pet spa, and kids' play area. Steps to the upcoming Eglinton Crosstown LRT, TTC, parks, top schools, Sunnybrook Hospital, and Bayview's shops & cafés. Boutique elegance, community spirit, and urban convenience all in one. (id:61852)
Powerland Realty
3 Johnson Farm Lane
Toronto, Ontario
Situated just off Yonge Street between Sheppard and the 401. This Executive 3 Story Townhome with fully finished basement is a 3-minute walk to Yonge Street and the subway and a 23-minute subway ride to Union! The main floor has a brilliant layout for professionals and families! Featuring a main floor powder room, and nicely separated eat in kitchen with granite countertops, stainless steel upgraded appliances & modern backsplash that opens onto the backyard. (id:61852)
RE/MAX Escarpment Realty Inc.
1505 - 458 Richmond Street W
Toronto, Ontario
Welcome to this well-maintained, three-year-old junior one-bedroom condo apartment located in the heart of the Entertainment District. The suite features modern finishes, a desirable **natural gas cooktop**, quartz countertops, and impressive 9 ft ceilings. Building amenities are practical and functional, including a **convenient fitness center** and a spacious resident lounge/meeting room with excellent city views. Unbeatable location: Walking distance to U of T, UHN hospitals, Queen St. retail, restaurants, the Financial District, and all major entertainment venues. (id:61852)
Homelife Landmark Realty Inc.
1808 - 99 Broadway Avenue
Toronto, Ontario
Yonge & Eglin ton area, City lights On Broadway North Tower with Walking Distance To Subway ,Restaurants, Shops & More! City lights Offers Over 18,000 S.F. Of Indoor & Over 10,000 S.F. Of Outdoor Amenities Including 2 Pools, Amphitheater, Party Room W/ Chef's Kitchen, Fitness Centre & More! This Bright Unit Features 1 Bed, 1Bath With An Amazing Layout, Large Windows W/ Blinds Installed, Walk Out To Large Balcony W/ South Exposure. Ensuite Laundry. Shows A++- Wide Plank Laminate Floors, B/I S/S Kitchen Appliances Inc Fridge, Wall Oven, Microwave, Range Hood, Cook top, Stone Counter-Top, Wash/Dryer, Quartz Window Sills. Available from Nov 01, 2025. Rent $2000 + utilities. Pls note, these one bedroom units does not come with parking. Need Job Letter, Credit Report and reference from current landlord. *For Additional Property Details Click The Brochure Icon Below* (id:61852)
Ici Source Real Asset Services Inc.
1 - 2038 Danforth Avenue
Toronto, Ontario
This well kept suite features hardwood floors throughout, a large kitchen with plenty of cabinet space, full sized appliances, and enough room for a proper dining set. The layout gives you a real living room that fits a couch and an entertainment nook, and you can easily reconfigure the space to include a small home office if needed. South facing windows bring in a ton of natural light throughout the day. The bedroom is a comfortable size, fits a queen bed, and still leaves room for a desk or full home office setup. The bathroom is clean and functional with a full sized tub and neutral tile surround. You are steps to Woodbine Station and surrounded by everything the Danforth is known for. Endless restaurants, pubs, coffee shops, bakeries, gyms, and grocery stores all within a short walk. Easy access to bike paths and parks. Tons of street parking nearby, subject to permit availability. Private unit with only one neighbor and a solid, well built structure that stays quiet. Great landlord who looks after the property. A solid option for someone wanting a bright, spacious, and well maintained home in a walkable East End location. Some photos have been virtually staged. (id:61852)
RE/MAX Hallmark Realty Ltd.
16 Angelfish Road
Brampton, Ontario
5 Reasons you will love this home: 1 - Modern Elegance: Built in 2020, this stunning townhome features soaring 9-ft ceilings, elegant feature walls, and designer light fixtures throughout. 2 - Chef-Inspired Kitchen: Enjoy stainless steel appliances, second floor laundry, sleek quartz countertops and backsplash, and ample cabinetry in a bright, open-concept layout perfect for entertaining. 3 - Future Income Potential: The garage includes a separate entrance into the yard - making it easy to develop a basement apartment for additional income or extended family living. 4 - Low Maintenance, High Peace of Mind: No major capital expenses needed for 15+ years thanks to quality finishes and new construction. 5 - Prime Location: Minutes to Hwy 407 & 410, top-rated schools, parks, and shopping - a perfect blend of convenience and comfort. (id:61852)
Right At Home Realty
48 Callams Bay Crescent
Amherstburg, Ontario
Modern Ranch Freehold Townhome Approx. 2400 sq ft of Living Space! This beautifully designed 2+2 bedrooms, 3 full bathroom townhome offers an impressive Open-concept Layout with 9-ft ceilings, Quartz countertops throughout, and Engineered hardwood on the Main floor. The stunning Kitchen is equipped with B/I S/S Appliances, perfect for entertaining. The spacious Primary suite features a Walk-in closet and a Luxurious ensuite with a Glass euro-style shower. Enjoy abundant Natural light from oversized windows and a Large sliding Patio door leading to rear Covered porches. Stylish blinds enhance natural light and privacy in all rooms. Finished basement provides an open concept w/ 2 additional bedrooms & Full Bathroom, ideal for guests or a home office. Additional highlights include a 1.5-car attached Garage with Inside entry. Friendly neighborhood with playground and Pointe West Golf Club nearby. Just a short drive to Amherstburg vibrant downtown, Shopping, Dining, Entertainment, beautiful Waterfront. 20 minutes to the US border & Windsor. Full Credit Report, References & Employment Verification, Rental application, Bank statements, 2 months pay stubs. (id:61852)
Royal LePage Real Estate Services Ltd.
3 - 274 King Street E
Cobourg, Ontario
Welcome To This Truly Stunning 3 Bedroom Masterpiece, Boasting A Fantastic Floor Plan And An Abundance Of Warm, Natural Light That Will Brighten Up Your Day! The Gourmet Kitchen Is Equipped With Sleek, Stainless Steel Appliances, Perfect For Culinary Delights. Enjoy The Ultimate Convenience Of Having 1 Parking Spot, Perfectly Located In A Prime Area with Easy Access to Public Transport, Just A Short Walk To Cobourg Beach, Downtown Shops, Restaurants, Elementary & High Schools. Making It The Ultimate In Convenience, Comfort, And Luxury Living. (id:61852)
Sutton Group-Admiral Realty Inc.
21 - 113 Marina Village Drive
Georgian Bay, Ontario
Options - options - options! Available unfurnished at $2500/month or furnished as is for $2700 per month . Shorter or longer term available. This 3 Story town home with breathtaking views out to Georgian Bay in the Oak Bay Golf & Marina Community offers 3 bedrooms and a single car garage. From the rooftop terrace take in all that is the beauty of Georgian Bay. Inside there are 3 Bedrooms, 2 family rooms, 3 bathrooms and a cozy 2 sided fireplace. Big box and boutique shopping is an easy drive in several different directions. The community is conveniently located only minutes off the 400 for easy access. All Utilities are in addition to the monthly rent. Short term rental agreement will be required. (id:61852)
Exit Realty True North
101 - 20 Mineola Road E
Mississauga, Ontario
Rarely offered "quad" highly desirable end unit townhouse with private patio and garden in the sought after enclave of Craigie Orchards. BRAND NEW hardwoods floors thru-out, new pot lights thru-out, Freshly painted thru-out, new fridge, new dishwasher. Main floor level features eat-in kitchen, large dining room and living room with walk out to private enclosed patio. Large master bedroom with juliette balcony overlooking private patio. Located steps to Go train, highly rated schools, Port Credit shops, and Lake Ontario waterfront trails. Ample parking right in front of unit. MOVE IN CONDITION. PRICED TO SELL!! (id:61852)
Kingsway Real Estate
89 Kingsway Crescent
Toronto, Ontario
Discover a gem, custom-built as a multi-generational home, offering over 11,000 sq ft of luxurious living space on a rare 125ft double lot at the edge of the Humber Valley in the tree-lined Kingsway neighbourhood. This residence is a statement of contemporary elegance and sophistication, perfect for the discerning family.Inside, experience clean lines and exquisite details that enhance comfortable luxury living, including sound-isolated suites, Jatoba hardwood floors, stunning Persian serpentinite kitchen countertops, and heated stone floors for ultimate comfort.Accessibility is a key feature, with snow melt for the front porch, steps, ramp and driveway, a commercial 4x6 ft elevator, and 4 ft wide hallways to ensure effortless movement throughout the residence.The ground floor features a bright, open-plan living area that seamlessly integrates the chefs kitchen, dining, and living spaces, extending to a partially covered upper deck with a 17ft wide opening. A heated 3-car garage is cleverly positioned at the side of the house.The primary retreat is where luxury meets tranquility, featuring two generous walk-in closets and two ensuites one complete with a massage room and whirlpool tub offering tree-top views. Two additional spacious bedrooms, each with walk-in closets, share a thoughtfully designed bathroom suite with dual sinks, ample storage, and a separate area for added privacy. The oversized fourth bedroom also includes its own ensuite bathroom and walk-in closet, providing comfort and convenience for family or guests.The ground floor bedroom suite with a Juliet balcony offers a perfect retreat for guests.Venture to the finished lower level, where 10+ ft ceilings create a light and airy ambiance.This expansive space features a wide sliding door leading to the lower deck, ideal for entertaining.With multiple entertainment areas, including a stepped home theatre and sprawling park-like backyard, this home is designed for those who appreciate spacious comfort. (id:61852)
Harvey Kalles Real Estate Ltd.
303 - 4365 Bloor Street W
Toronto, Ontario
Modern (barrier-free) 2 Bedroom, 2 Bathroom + Den in the Heart of Etobicoke. For a Limited Time: Take Advantage of Our Exclusive Offer - One Month Free on Select 2 Bedroom + Den Suites! OR Ask about current benefits on select suites - available for a limited time! The Markland, where contemporary design meets everyday comfort. This spacious 2-bedroom + den suite offers a bright, open-concept layout with floor-to-ceiling windows, sleek finishes, and a versatile den-ideal for a home office or guest space. The modern kitchen features integrated appliances, quartz countertops, and ample cabinetry, perfect for both daily living and entertaining. Enjoy the convenience of in-suite laundry, a private balcony with south facing courtyard views, and thoughtfully designed interiors that blend style and function. Benefit from a second bathroom, including an ensuite with step-in shower. Residents benefit from unrestricted access to premium amenities, including a state-of-the-art fitness centre, rooftop terrace, elegant social lounge, party room, co-working space, and concierge service. We are a pet-friendly community, complete with pet-spa and on-site dog run! Ideally located in Etobicoke's sought-after Markland Wood community, you're just minutes from major highways, shopping, dining, parks, and public transit-offering the perfect balance of urban living and suburban tranquility. Experience elevated rental living at The Markland! (id:61852)
Warwick Realty Group Inc.
38 Prebble Drive
Markham, Ontario
Ideal family Semi-Detached House, 4 Bedrooms In A Great School Area (Wismer PS & BuroakSS). Close To Mount Joy Go Station. Minutes To Public Transit, Parks, Restaurants, Banks, and Groceries. 9' Ceiling And New Vinyl Floorings Throughout On Main and 2ndfloors, Sep Entrance To Basement, Direct Access To Garage. Wood-Blinds Throughout. Steps Away From The Park. (id:61852)
Homelife New World Realty Inc.
2903 - 8 Interchange Way
Vaughan, Ontario
Discover contemporary urban living in this stylish 1-bedroom unit located in the heart of the VMC with 1 Locker Included. This high-floor unit features expansive floor-to-ceiling windows, bathing the interior in abundant natural light and offering panoramic city views. Enjoy the open-concept design with a modern premium stainless steel kitchen, quartz countertop and walkout your own private balcony. The unit features a large balcony with unobstructed views. The primary bedroom offers generous closet space and large windows. Walking distance to TTC Subway, VIVA, YRT, entertainment, restaurants and offices. Nearby amenities such as Costco, Cineplex, and shopping plazas enhance the convenience. Enjoy luxury condo living with a full suite of amenities including a Gym, Party Room, Recreation Room, and more! This unit offers a blend of comfort and functionality, ideal for professionals, couples, or small families seeking a vibrant community with unparalleled convenience. Don't miss this chance to call it your home! (id:61852)
RE/MAX Realtron Jim Mo Realty
Main - 145 Earlton Road
Toronto, Ontario
Located in a Sought after Neighbourhood, Modern Kitchen, Bath, Flooring and Windows throughout. Open Concept Kitchen/Living Area, 3 Spacious Sized Bedrooms & 1 Bathrooms, Separate Laundry Rooms. Backyard has New Walkout Deck & Landscaping. Extra Long Driveway and Separate Garage, Location, Close to 401/DVP. TTC, GO Station, Shopping & Schools are all Walking Distance. (id:61852)
Power 7 Realty
210 - 10 Old York Mills Road
Toronto, Ontario
!= See the Virtual Tour =! Welcome to Prestigious Hoggs Hollow Luxury Tridel Living at Its Finest! Spacious 1320 sq. ft. 2 Bedroom + Den suite, thoughtfully renovated top-to-bottom with a seamless blend of elegance and modern design. The spacious den can easily serve as a 3rd bedroom or home office, offering flexibility for your lifestyle. Featuring premium engineered hardwood floors throughout, this residence exudes quality and sophistication. Enjoy an abundance of natural light through expansive windows and a functional open-concept layout, perfect for both daily living and entertaining. Unbeatable location - walk to the York Mills Subway and step onto a golf course within minutes. Truly, where else can you find this rare combination of city convenience and natural greenery? Tridel's well-managed building offers resort-style amenities: 24-hour concierge, outdoor pool, gym, sauna, party & media rooms, guest suites, landscaped gardens with BBQ area, and ample visitor parking. An opportunity to live in one of Toronto's most coveted addresses. (id:61852)
RE/MAX Crossroads Realty Inc.
1044 - 38 Grand Magazine Street
Toronto, Ontario
* Spacious 1 Br + Modified Den (Can Be Used As 2nd Br) Unit With Huge Balcony Overlooking Courtyard & Outdoor Pool *Resort Style Living In The City *Modern Kitchen With Granite Counters, Undermount Sink, Stainless Steel Appliances, Backsplash & Breakfast Bar * Engineered Hardwood Floor Thru-Out *Steps To Ttc, Waterfront, Parks, Island Airport, Liberty Village, Rogers Ctr, Acc & Cn Tower * Outstanding Facilities* (id:61852)
Homelife New World Realty Inc.
1 Highbook St. Street W
Kitchener, Ontario
Wow Beautiful House For Rent, 3 Spacious Bedrooms + 3 Washrooms + Finished Basement With Full Washroom, Corner Lot, Fenced Backyard, Carpet Free Property--All Hardwood Floors, Newer Stainless Steele Appliances, Newer Blinds, Corner Lot, Lots of Pot Lights, Spacious Deck To Enjoy BBQ and Weather, Entrance From Garage To Home, Looking For Small Family, New Comers And Students Are Also Welcome, Very Convenient Location, Close To Universities, Colleges, Schools, Shopping, Public Transit and All Other Amenities, Total 4 Parking Spaces, Pictures Are Old, Super Handy To The Williamsburg Plaza, An Easy Reach To Both Primary And Secondary Schools Only 10/12 Minutes From Hwy 401, Act Quickly Before This One's Gone! Westmount Rd./Block Line Rd., Available January 01, 2026. (id:61852)
Kingsway Real Estate
11 Gleason Crescent
Kitchener, Ontario
Stunning Semi-Detached with 4 beds 2.5 baths is available for rent immediately with lots of space for a growing family. Open concept main floor has access to the garage through a mud room, a powder room, foyer leading into the great room/dining area with a large kitchen. The kitchen comes equipped with S/S Appliance and a gas stove and large island with sink. Second floor consists of master bedroom with walk in closet and 4 piece ensuite washroom. Three additional bedrooms with a shared washroom complete the second floor. A single car garage with additional driveway parking. A large basement allows for more storage. (id:61852)
Newgen Realty Experts
552 Falconridge Crescent
Waterloo, Ontario
Welcome to 552 Falconridge Cres, Stunning Executive Family home offering approx 3300 Sq Ft - (4,700+ Sq Ft of Beautifully Finished Living Space) set on a Huge 65' x 119.75' Oversized Private Lot! Situated on a quiet court In the Highly Desirable Family-Oriented Neighbourhood of River Ridge, Kitchener! Boasting 4+1 Bedrooms & 4 Bathrooms, this Elegantly Stated Home features a Bright, Spacious, Open-Concept layout. Formal Dining Room. Gourmet Kitchen is a Chef's Dream, Showcasing Quartz Counters, Centre Island, Stone Backsplash, Premium SSTL Appliances, Induction Cooktop, Pantry, & Sunlit Breakfast area w/ access to the Backyard. The Great room serves as the heart of the home, featuring Cathedral Ceiling, Hardwood Floors, Cozy Gas Fireplace & Stunning Windows overlooking Backyard. Main Floor Mud/Laundry room with access to oversize Garage, *Main Floor Primary MASTER Bdrm Retreat with Dream W/I Closet-Custom Shelving, Private 5PC Ensuite incl Jetted Tub & Walkout to Backyard! Main Floor Office with large Window and Built-In Shelving. All Spacious bedrooms each with Walk-In Closets. 4PC main bath, Bonus 2nd floor room (ideal for Office/Prayer/Bdrm/Library) + Walk-In Attic ideal for Extra Storage. Finished lower level adds valuable living space w/ an expansive open Rec Room w/ custom built-in Bar, Centre Island, 2nd Gas Fireplace, Office Nook, Full 3PC Bathroom & Sep Gym area featuring Glass Sliding Door, a Full Bedroom + Walk-In closet, Tons of Extra Storage Rooms. Private oversize landscaped fenced backyard, complete w/ mature trees & Sprinkler System. The ultimate space for outdoor entertaining! Wide concrete aggregated driveway. Prime location near Top Schools, Universities, Grand River, Trails, Kiwanis Park, shopping, restaurants, quick HWY access & more! Don't miss out-this home won't last! Newly Freshly Painted. Shingles 2023, A/C 2021, Water Soft 2021. Garage Access to side yard, backyard & basement. This could be your dream home! (id:61852)
Citygate Realty Inc.
103 - 128 Garden Drive
Oakville, Ontario
Opportunity knocks at Wyndham Place! This spacious ground floor corner unit is located in a newer boutique style building in trendy Central Oakville and is just steps away from shopping, dining, Lake Ontario, transit, schools, downtown Oakville and Kerr Village. This Hampshire floorplan offers 930 square foot and delivers an open concept space that is flooded with natural light. The kitchen has stainless steel appliances, subway tile backsplash and granite counters with an island that is the perfect place to catch up with friends and family and is open to the living/dining room so the host won't miss a beat while entertaining. The principle bedroom is warm and inviting and large enough for a king sized bed and features a walk-in closet and spa-like 3-piece ensuite bathroom. The second bedroom is a generous size and the den is a perfect spot for those who work from home, or perhaps a cozy reading nook. With hardwood floors, ensuite stacked laundry and sliding doors off the living room that lead to a gorgeous and private covered patio with gas BBQ hookup, this unit is sure to please. Building amenities include a gym, lounge area, party room with full kitchen and a rooftop patio with community BBQ and stunning views. This is the perfect unit for a first time home buyer, young professionals, downsizers, and investors alike. (id:61852)
RE/MAX Aboutowne Realty Corp.
