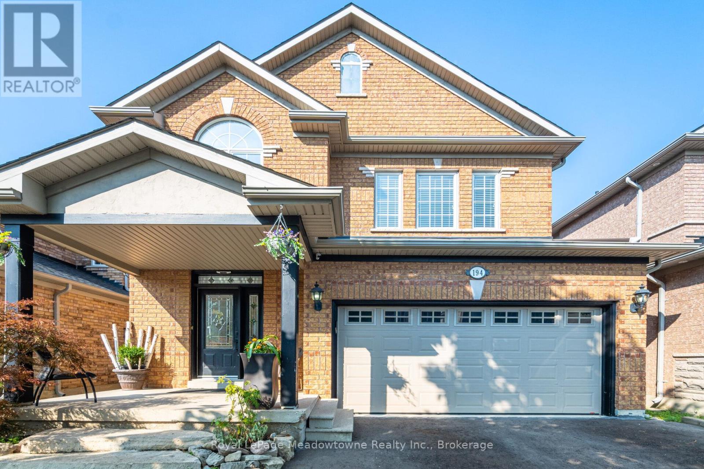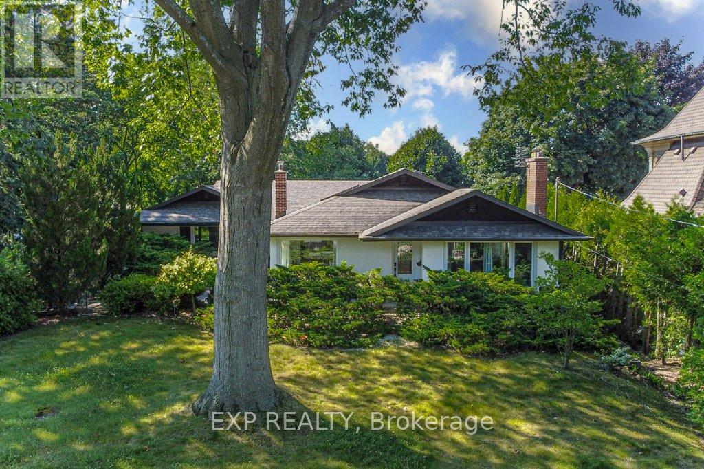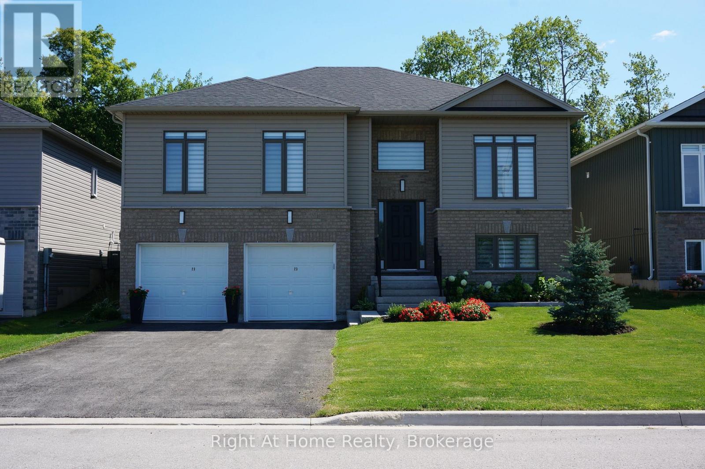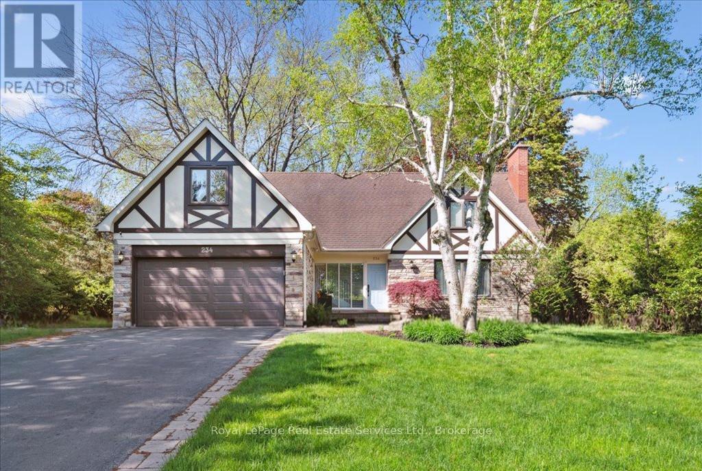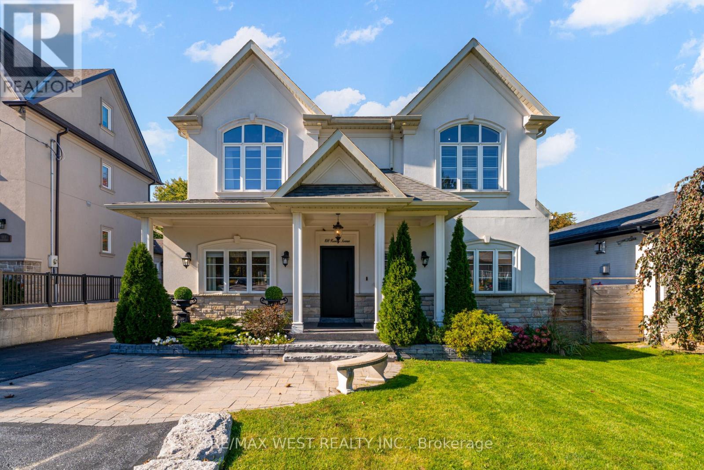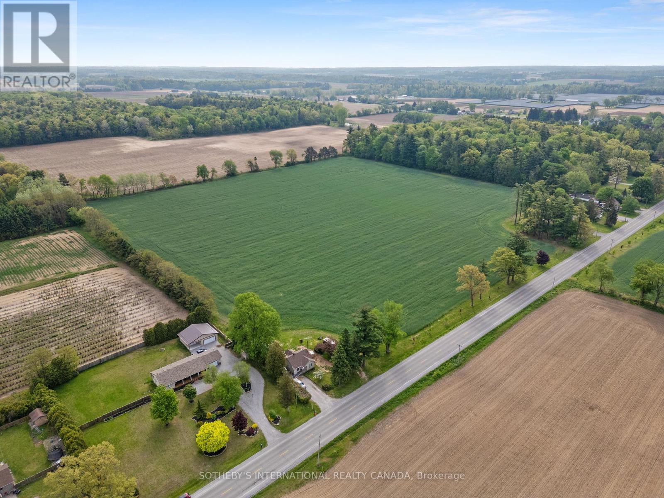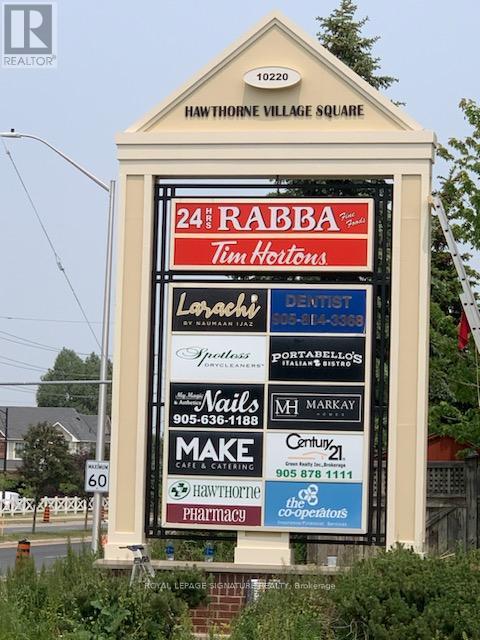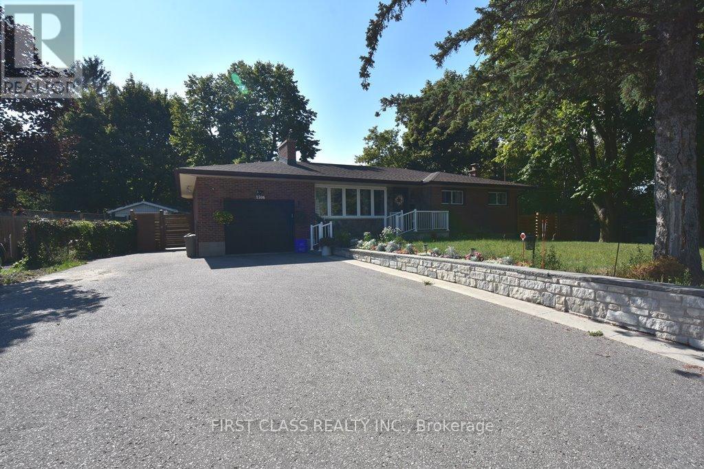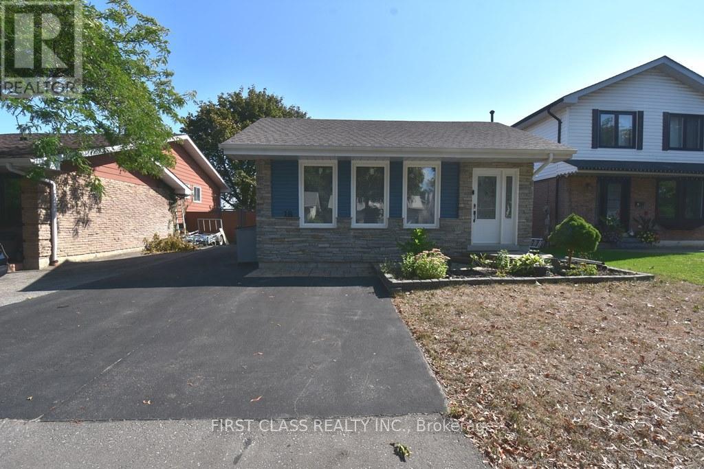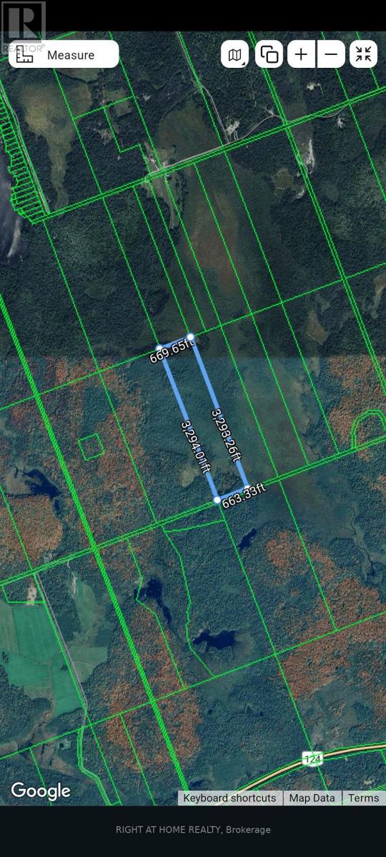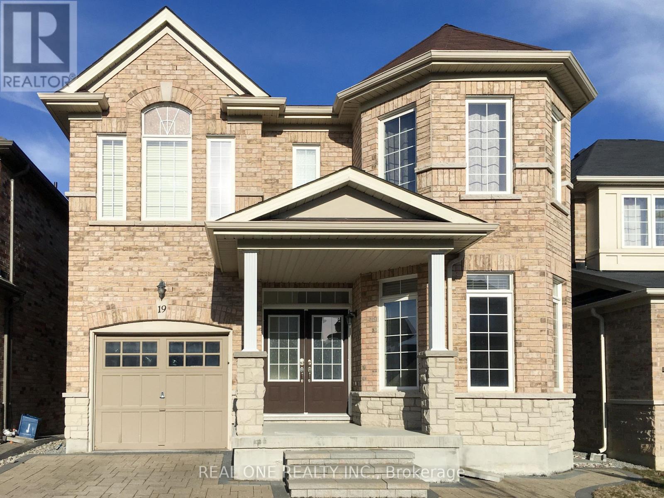194 Manley Lane
Milton, Ontario
Welcome to this stunning 4+2 bed, 4+1 bath detached home with a double car garage, located in highly desirable Dempsey neighbourhood. Backing onto a peaceful ravine, this Greenpark-built Westgate 6 model offers 2,640 sq ft plus finished basement, combining space, style, and privacy. Step into a bright and welcoming foyer with tiled flooring & generous coat closet. The open-concept living & dining rooms feature elegant hardwood floors and are flooded with natural light perfect for hosting or relaxing.The updated eat-in kitchen is the heart of the home, boasting crisp white cabinetry, dark granite countertops, stylish tile backsplash, & s/s appls including a new range hood. The spacious breakfast area offers a w/o to the backyard & overlooks the cozy family room, which features a gas fireplace, hardwood flooring & large picture windows showcasing views of the ravine.Upstairs, you'll find 4 generous bedrooms & 3 full bathrooms. The primary suite, located at the rear for maximum privacy, includes a w/I closet and 4-c ensuite with soaker tub, large vanity & separate shower. Bedrooms 2 & 3 share a convenient Jack & Jill bathroom, while bedroom 4 enjoys its own private ensuite & double closet.The finished basement offers incredible versatility use the space as additional bedrooms, a home office, gym, playroom or rec room. A 4-piece bathroom and laundry room are also located on this level.Enjoy your own private backyard oasis, fully fenced with mature gardens, greenery, & multiple seating areas, including a flagstone patio & stone patio ideal for dining or lounging. Ideally located close to all major amenities grocery stores, restaurants, theatres, shops & public transit and within walking distance to schools, parks, library, & arts centre. Easy access to Highway 401 & 407 makes commuting simple & convenient. Dont miss this rare opportunity to own a ravine-lot home in one of Miltons most sought-after communities. (id:61852)
Royal LePage Meadowtowne Realty Inc.
4187 Lakeshore Road
Burlington, Ontario
Prestigious 95'x193' Lakeshore Lot Backing onto Glen Afton Park Exceptional opportunity in a coveted location. This private, cedar lined property offers over 4,200 sq. ft. of finished living space in a 3+1 bed, 3 bath bungalow featuring exposed wood beams, oversized windows, two skylights, and a bright walkout lower level with in-law potential. Steps to Paletta Mansion, in the Tuck/Nelson school zone, and minutes to Downtown Burlington & Oakville. Build new or enjoy as is! (id:61852)
Exp Realty
23 Ralph Dalton Boulevard
Tay, Ontario
Welcome to this spacious and inviting raised bungalow on a premium-sized lot in the sought-after Victoria Glen neighbourhood of Victoria Harbour. This beautifully designed home features a bright space with upgraded 9-foot ceilings throughout the main floor! An open concept living with white, modern kitchen cabinets, oversized 104" centre island for an entertainer's delight. Under cabinet lighting, ceramic flooring, modern stainless steel appliances, natural gas stove, ice maker fridge. Pantry cabinets provide ample storage with easy-access drawers. The living room offers a cozy retreat with an electric fireplace. Enjoy your morning coffee with a breakfast nook and gorgeous views of the beautifully landscaped, fully fenced private garden. Invite friends and connect with nature at the wood-burning fire pit. The back of the property will take you to a mini forest for complete privacy. The primary suite contains a walk-in closet and a private 3-piece ensuite with a glass wall shower. The enlarged size of the windows in both other bedrooms brings plenty of light. Upgraded doors & baseboards on the main level. Stained stairway and metal pickets. An unfinished basement with access to a double-car garage allows you to customize your lower-level area with a rough-in bathroom and extra storage. The garden shed and gazebo are included for your enjoyment. Get relaxed and find adventure at the Trans Canada Trail and Georgian Bay beaches minutes away. The free public boat launch is a few minutes away. Conveniently located just minutes from Midland and Victoria Harbour for essential shopping and amenities. Easy highway access for commuters. Winter sports enthusiasts can enjoy a 15-minute escape to Mount St Louis Moonstone and Horseshoe Valley skiing. (id:61852)
Right At Home Realty
234 Cardinal Drive
Oakville, Ontario
Charming family home in the exclusive Morrison neighborhood, tucked away on a private, oversized lot, this cozy 5-bedroom, 4-bathroom home offers the perfect balance of comfort and style. The welcoming two-storey foyer features an elegant oval staircase, and the kitchen is equipped with granite countertops, marble finishes, and built-in appliances. The family room is warm and inviting, with a stone wood-burning fireplace, and leads to a bright Florida room. The master retreat includes a 6-piece ensuite bath and a spacious walk-in closet. Additional features include a mud room, a modern laundry room, and a very private backyard for ultimate relaxation. Conveniently located just a 15-minute walk to Oakville Galleries, a 5-minute walk to E.J. James French School, and a 16-minute walk to Oakville Trafalgar High School, this home is ideally situated for both convenience and enjoyment. With easy access to the Go Train, QEW, and major highways, this home offers privacy, comfort, and an unbeatable location. Dont miss the chance to make it yours! (id:61852)
Royal LePage Real Estate Services Ltd.
108 Hambly Avenue
King, Ontario
Welcome to 108 Hambly Ave., a custom-built detached home in one of King City's most coveted neighbourhoods, surrounded by other high-end luxury residences. This immaculate, turn-key property exudes elegance and pride-of-ownership at every turn. From the moment you arrive, you're greeted by the stucco and stone façade, charming covered front porch, and modern solid-wood front door. Inside, rich hardwood floors, LED pot lights, automated blinds and meticulous trim details elevate every space. The great room and dining room feature coffered tray ceilings with moulding, pot lights and decorative accent wall designs. The bright, open-concept kitchen is an entertainer's dream with a massive 9 ft x 5 ft centre island, dual undermount sinks, mini-wine fridge, under-cabinet lighting and generous counter space. A main floor office offers the perfect work-from-home setup, while the stunning oversized laundry room with walkout to the rear patio adds convenience and style. Upstairs, the primary suite impresses with a tall tray ceiling, walk-in closet, multiple windows and Juliette balcony. The grand 6-piece ensuite features a vaulted ceiling, freestanding soaker tub, dual vanities and a glass shower. The finished basement extends the living space with an electric fireplace, full bathroom, open-concept recreational area ideal for kids or gatherings and additional storage. Outside, lush landscaping frames the property with cedars, grasses, hedges, and flowers. The expansive rear deck spans the width of the home and includes a gas-line hookup. Outdoor cabana offers a covered patio, interior living room and 3-piece bath, perfect for outdoor entertaining. The garage has a separate electrical panel setup for future landscape/pool requirements.The driveway has been newly resealed, and the west-facing backyard bathes the home in natural light. This home is unique, well-crafted and a rare find-shows to absolute perfection! (id:61852)
RE/MAX West Realty Inc.
N/a Turkey Point Road
Norfolk, Ontario
Design your ideal oasis or hobby farm on this picturesque 23-acre property. Located in the Hamlet of Walsh, perfectly positioned just moments from the lively towns of Simcoe and Port Dover. Minutes to Turkey Point, with its charming beaches, marinas, and provincial parks, this serene spot offers a perfect balance of peaceful country living and convenient access to modern amenities. Enjoy a leisurely lifestyle with the sun-soaked shores of Lake Erie just a short drive away. An opportunity to create your dream retreat in this breathtaking location. Zoned Agricultural. Please do not walk the property without an appointment. (id:61852)
Sotheby's International Realty Canada
1135 Norfolk Cty 19 Road W
Norfolk, Ontario
Welcome to a truly rare opportunity10 acres of prime land offering limitless potential! Whether you're looking to expand your agricultural ventures, build your dream home, or establish a serene hobby farm, this property has something for everyone. The Jonkman 50x160 Greenhouse, designed for optimal agricultural use, is ready to support your farming aspirations with water lines and natural gas connections already in place. The property also boasts a spacious and versatile 50x100ft shop with a towering 18ft ceiling, offering ample space for all your equipment and projects. Additionally, theres a 50x26ft storage area with 12ft ceilings, providing even more room for your needs. The shop is equipped with 12x15ft doors, a 200-amp electrical service, and natural gas connections. The charming 1936 barn, complete with a durable tin roof installed just 7 years ago, offers further utility, with 100 amps of electrical service. Additional updates include a brand-new transformer, water pump, and septic system, ensuring everything is ready for your next endeavor. (id:61852)
Real Broker Ontario Ltd.
201 - 10220 Derry Road
Milton, Ontario
Prime Retail Plaza located on Derry within the proximity of 100s of New Residential Homes.Space Ideal for a Small Professional Office - Insurance, Accounting, Engineering, etc. Located on the 2nd Floor, the space offer relative privacy. (id:61852)
Royal LePage Signature Realty
B2 - 1506 Simcoe Street N
Oshawa, Ontario
Large One Bedroom Basement Apartment, With Large Living Room and Big Storage Room. Walking Distance to Ontario Tech University / Durham College. Newly Renovated Detached Bungalow Basement Unit. It Includes Kitchen, Large Living Room, Bathroom & Big Storage Room. Tenant Pay 25% of All Utilities. Laundry Shared With Another Basement Unit. (id:61852)
First Class Realty Inc.
B1 - 1506 Simcoe Street N
Oshawa, Ontario
Walking Distance to Ontario Tech University / Durham College. Newly Renovated Detached Bungalow Basement Unit. It Includes PrivateKitchen, Living Area, Bedroom, Den (Can be used as 2nd Bedroom), Private Bathroom. Tenant Pay 25% of All Utilities. Laundry Shared With Another Basement Unit. (id:61852)
First Class Realty Inc.
Lot 3 Concession 11
Strong, Ontario
Camping/hunting land in Strong Township. This outdoor escape is sure to please, featuring a mixed topography that includes wetlands, hilly areas, and low-lying areas. This location is ideal for your wilderness retreat or personal hunt camp. The lot is "landlocked," and there is no road access and no registered right-of-way to the property. Property can be accessed by either ATV or snowmobile. (id:61852)
Right At Home Realty
19 Fred Mclaren Boulevard
Markham, Ontario
The Stunning Sun-Filled Spacious And Well Maintained 4+1 Bedrooms 5 Bathrooms Detached Home With A Lot Of Upgrades In Wismer Commons. Quiet and Family Oriented Neighbourhood. Top Ranking Schools, Bur Oak Secondary School(Ranking 11/746). Whole House Freshly Painted. 9 Ft Ceiling On Main. Covered Porch, Double Doors. Great Layout, Two Ensuite Bedrooms, Customized Closet. Family Room With Pot Lights And Gas Fireplace. Hardwood Flooring Throughout Main & 2nd. Granite Kitchen & Bathroom Countertops. Fully Finished Basement Boasting A Open-Concept Design, 3-Piece Bathroom, Wet Bar, Office and Additional Bedroom. The Gourmet Kitchen Featured High End S/S Appliances. Front & Back Yard Interlocking. Excellent Location! Close To Schools, Parks, Transit and Joy GO Station. (id:61852)
Real One Realty Inc.
